Category Archives: Pole Building How To Guides
Concrete Slab-on-grade Reinforcement
Posted by The Pole Barn Guru on 01/15/2021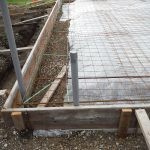
Long time readers will recall concrete finishing does not rank amongst my favorite building tasks. It is an art form with a gene I was not blessed with. Most pole barns, post frame buildings and barndominiums utilize slabs poured on grade. Reader KYLE in KAPLAN writes: “In your pole barns, do you typically use wire […]
Read moreStretching Stick Frame Construction
Posted by The Pole Barn Guru on 01/07/2021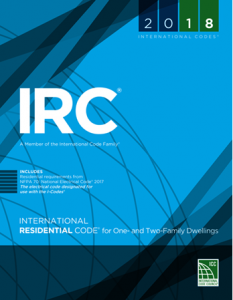
Post frame (pole building) construction is popular due to efficiencies of materials (ability to do more with less) and speed of construction. Reader RAYMOND in BARLING is trying to find a way to make stick framing cheaper, he writes: “24×64 pole barn in question. 4 pitch. I am just comparing the cost of alternate designs. […]
Read more- Categories: Concrete, Pole Barn Questions, Pole Building Comparisons, Building Department, Constructing a Pole Building, Pole Building How To Guides, Pole Barn Planning
- Tags: Engineered Building, Stud Walls, Ceiling Joists, Rafters, Concrete Slab On Grade, International Building Code, Roof Loads
- No comments
Adding Heated Space in a Pole Barn
Posted by The Pole Barn Guru on 01/06/2021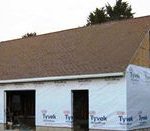
Adding Heated Space in a Pole Barn Reader THOM in COLRAIN writes: “ I’m creating a 20′ X 30′ heated shop space in the center of a 40′ X 70′ pole barn. One 20′ side is on an outside wall. The other three have 2 X 4 studs. I’m using rough-cut 1″ for the walls […]
Read morePlanning Building Dimensions Around Width of Steel Panels
Posted by The Pole Barn Guru on 12/22/2020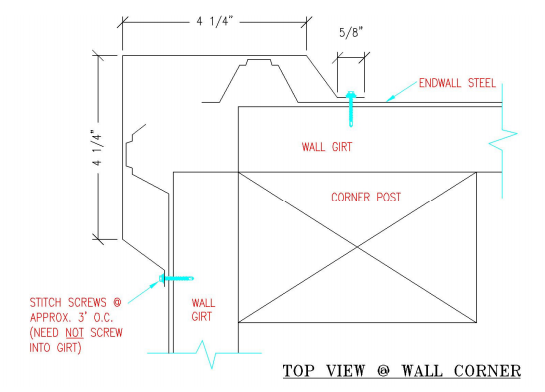
Reader JON in KENNEWICK is working on planning for his new post frame building and writes: “My question is regarding the size of the steel wall panels. I was watching a pole barn building video on YouTube and the builder, RR Buildings, was talking about sizing the building to correspond with the size of the […]
Read moreFun With a Cheap Steel Truss Pole Building
Posted by The Pole Barn Guru on 12/18/2020
Most of our country is unfamiliar with low budget steel truss pole barns produced and sold primarily in Southeastern states. There is a reason these are prevalent where there is no snow – just in case you were wondering. Disclaimer, I have no issues at all with prefabricated light gauge steel trusses, provided they have […]
Read more- Categories: Ventilation, Insulation, Budget, Pole Barn Questions, Pole Building Comparisons, Pole Building How To Guides, Trusses
- Tags: Attic, Foam Board, Steel Truss, Reflective Radiant Barrier, Steel Truss Pole Barn, Insulation, Monolithic Slab, Condensation, Monolithic Concrete Slab, Blow In Insulation
- No comments
Doesn’t Like Idea of Concrete Slab on Grade Foundation
Posted by The Pole Barn Guru on 12/17/2020
Doesn’t Like Idea of a Concrete Slab Foundation Loyal reader ASHLEY in KELSO writes: “I will be building in southwest Washington – Cowlitz County. We are wanting around a 2800 square foot home. I do not like the idea of a concrete slab “foundation”, we are going with crawl space (I read your blog on […]
Read more- Categories: Building Contractor, Concrete, Footings, Pole Barn Questions, Budget, About The Pole Barn Guru, Pole Barn Homes, Pole Building How To Guides, Pole Barn Planning, Post Frame Home, Pole Barn Structure, Barndominium
- Tags: Post Frame Building, Slab On Grade Foundation, Cowlitz County, General Contractor, Subcontractors, Stick Built Building, Crawl Space
- No comments
Build on a Slope, Joist Hangers, and the Future of Post Frame
Posted by The Pole Barn Guru on 12/07/2020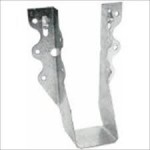
This Monday the Pole Barn Guru answers questions about building on a slope with use of embedded columns or brackets on piers, the proper installation of joist hangers, and the Guru’s vision of the future of post frame construction. DEAR POLE BARN GURU: Because of the 16% slope, I will be using concrete piers & […]
Read moreHow Best to Use Metal Building Insulation
Posted by The Pole Barn Guru on 12/03/2020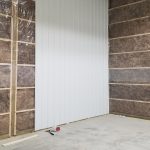
How To Best Use Metal Building Insulation Loyal reader ANDY in SOUTH CAROLINA writes: “ I read with interest the article “What house wrap is good for” on your website and would like to include house wrap on a pole building I’m currently planning to build in the upstate of South Carolina. Typically builders in […]
Read more- Categories: Building Department, Post Frame Home, Pole Building How To Guides, Barndominium, Steel Roofing & Siding, Shouse, Pole Building Siding, Shouse, Insulation, Pole Barn Homes, Pole Barn Questions, RV Storage, Pole Building Comparisons
- Tags: Fiberglass Insulation, Faced Insulation, Metal Building Insulation, Condensation Control, House Wrap, Weather Resistant Barrier
- No comments
Answers for Brian’s Barndominium Builder
Posted by The Pole Barn Guru on 11/27/2020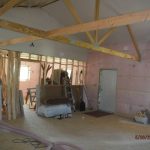
Answers for Brian’s Barndominium Builder Should you have missed yesterday’s episode, please click back to it using link at bottom of this page – it will make more sense as well as being more entertaining! Hello Brian ~ My Father and his five brothers were all framing contractors, so I was raised in a world […]
Read more- Categories: Building Contractor, Shouse, Ventilation, Budget, Insulation, Pole Barn Questions, Pole Barn Homes, About The Pole Barn Guru, Post Frame Home, Roofing Materials, Pole Building How To Guides, Barndominium, Pole Barn Planning
- Tags: Plywood, Ice And Water Shield, Bookshelf Girts, Vertical Stud Walls, Stick Frame, Winch Boxes, Purlins And Ceiling Joists, Osb Sheathing, Stud Wall Frame, 5/8" CDX Plywood, Closed Cell Spray Foam
- 2 comments
Steel Roofs Are Not Meant to Be Weather Tight?
Posted by The Pole Barn Guru on 11/20/2020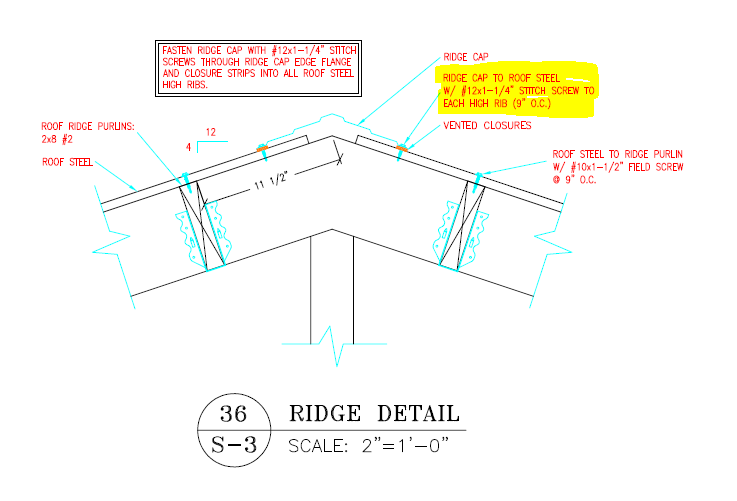
Once upon a time I was a post frame building contractor. With as many as 35 crews erecting buildings in six states, we erected thousands upon thousands of buildings. If we would ever have told a client, “Steel roofs are not meant to be weather tight” it might (and should) have been our last job! […]
Read more- Categories: Pole Barn Questions, Roofing Materials, Constructing a Pole Building, Pole Building How To Guides, Steel Roofing & Siding, Building Contractor
- Tags: Vented Ridge Cap, Post Frame Building Contractor, Ridge Cap, Closure Strip, Illinois Roofing Industry Licensing Act, Steel Roof
- No comments
Vapor Barrier for a Ceiling
Posted by The Pole Barn Guru on 11/18/2020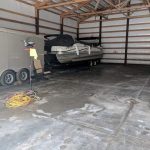
Reader GEORGE in LOUISVILLE writes: “I am looking to install tin on the ceiling of my 54 X 75 pole shed. I was wondering if 6 mil plastic sheeting with all seams taped would work for a vapor barrier? My concern is not to have it rain in my building after the tin is up […]
Read moreI Think I Have Made Some Errors!
Posted by The Pole Barn Guru on 11/13/2020
I Think I Have Made Some Errors! If you are a post frame building kit provider or a builder reading this article – please STOP SELLING ONLY ON A CHEAP PRICE. You are leaving dissatisfied clients in your wake and doing a disservice to our industry. Reader RICK in IDAHO writes: “Hello Sir! I think […]
Read moreMy Pole Barn is Chilly
Posted by The Pole Barn Guru on 10/30/2020
Reader TIM from INVER GROVE HEIGHTS, MN has a chilling challenge, he writes: “Fabulous site, congrats. I have a 40×60 pole barn with 10ft ceiling to the bottom of the rafters. Last year I put a 150k btu heater in to try and take the chill out a bit. It didn’t work so well because […]
Read moreAir Sealing Your Post Frame Barndominium
Posted by The Pole Barn Guru on 10/27/2020
Unless someone reincarnates Nikola Tesla (and he is sane) chances are good energy costs are not going to decrease. Air sealing your post frame barndominium or shouse increases your comfort by reducing drafts and cycle time your heating and cooling systems are running. Air sealing your barndominium reduces humidity increasing comfort levels. A drafty barndominium […]
Read more- Categories: Pole Barn Planning, Steel Roofing & Siding, Pole Barn Homes, Post Frame Home, Insulation, Barndominium, Pole Barn Design, Shouse, Pole Building How To Guides
- Tags: WRB, Vapor Barrier, Inside Closure Strips, Air Sealing, R-14 Insulation, Weather Resistant Barrier, Self-adhesive Sealant Tape, Sill Gaskets, Closed Cell Spray Foam, Closed Cell Spray Foam Insulation, F
- 4 comments
Posts and Collars, Girts, and Non-Vented Soffits
Posted by The Pole Barn Guru on 10/12/2020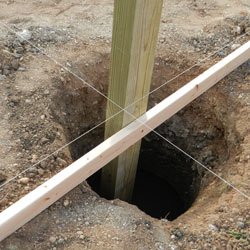
This week’s edition of Pole Barn Guru visits the topics of post and footing sizes, bookshelf girts for drywall, and non-vented soffits for building with spray foam insulation. DEAR POLE BARN GURU: I am currently 68 but I built pole barns as a younger man the biggest being a hay barn 24′ eaves X 80 […]
Read moreInstalling Steel Liner Panels in an Existing Pole Barn
Posted by The Pole Barn Guru on 09/02/2020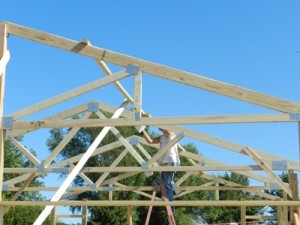
Installing Steel Liner Panels in an Existing Pole Barn Reader JASON in WHITEHOUSE STATION writes: “ Hello! I have a post frame 30X40 Pole Barn that was built prior to me owning the house. Currently, the shop is not insulated. I would really like to insulate it, as it’s quite unbearable in the summer and […]
Read more- Categories: Pole Barn Questions, Pole Building How To Guides, Pole Barn Planning, Ventilation, Building Interior, Professional Engineer
- Tags: Registered Professional Engineer, Radiant Reflective Barrier, Soffit Vents, Closed Cell Spray Foam Insulation, Gable Vents, Ridge Vent, Thermal Break
- No comments
Taking the Bow Out of a Glulaminated Column
Posted by The Pole Barn Guru on 09/01/2020
Taking the Bow Out of a Glulaminated Column Glulaminated post frame building columns are touted by their producers as being able to withstand warping and twisting. On occasion, however, they will bow. Hansen Pole Buildings’ client JOSH is self-building in SALMON, Idaho and wrote: “Good Morning Mike, Thought I would check with you, but probably […]
Read moreBuilding Department Checklist 2020 Part II
Posted by The Pole Barn Guru on 08/26/2020
Yesterday I covered seven of what I feel are 14 most important questions to ask your local building department. This not only will smooth your way through permitting processes, but also ensures a solid and safe building structure. Let’s talk about these last seven…. #8 What is accepted Allowable Soil Bearing Capacity? This will be […]
Read more- Categories: Pole Building How To Guides, Pole Barn Planning, Pole Barn Structure, Professional Engineer, Pole Barn Design, Building Department
- Tags: Seismic Site Class, Wet Stamped Structural Plans, Building Permit, Frost Depth, Prescriptive Building Requirements, Building Risk Category, Allowable Soil Bearing Capacity, Engineered Soils Test
- 2 comments
Cost of a Pole Barn Home, Metal Trusses, and Rafter Connections
Posted by The Pole Barn Guru on 08/03/2020
Today the Pole Barn Guru answers reader questions about he cost of a pole barn home, the possible life span of metal trusses, and connecting wing trusses or rafters to posts on a “monitor” style building. DEAR POLE BARN GURU: Is it possible to build a small pole barn home for $100K or less? KERI […]
Read moreSubcontractors for Your Barndominium
Posted by The Pole Barn Guru on 07/24/2020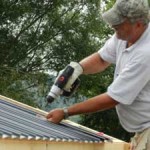
Welcome – you are maybe here because you have followed my biggest money saving tip in building a new barndominium, you are acting as your own General Contractor. If you are not yet convinced, please take a brief pause to jump back to: https://www.hansenpolebuildings.com/2020/02/does-my-barndominium-need-a-turn-key-general-contractor/. There are those who have time and patience (or skills) to […]
Read more- Categories: Pole Barn Structure, Barndominium, Steel Roofing & Siding, Building Contractor, Building Interior, Shouse, Lumber, Budget, Insulation, Professional Engineer, Pole Barn Design, Pole Barn Homes, Roofing Materials, Pole Building How To Guides, Pole Barn Heating, Pole Barn Planning, Post Frame Home
- Tags: Septic System, Electrician, Building Designer, Plumber, Subcontractor, Drywall Contractor, Structural Engineer, Contractor Registration, Painter, Subs, Real Estate Agent, Real Estate Attorney, Surveyor, Loan Officer, Grading And Excavation Contractor
- 1 comments
Rock Letters
Posted by The Pole Barn Guru on 07/17/2020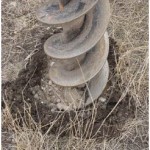
Hansen Pole Buildings’ Designer Doug recently sent this message to company owner Eric and me: “I’m getting the question regarding rock letters from Clients and builders in central and eastern Oregon. Have we, or do we ever send the building department a rock letter regarding buildings where optimum post hole depth is not achievable?” When […]
Read more- Categories: Pole Building How To Guides, Pole Barn Planning, Footings, Professional Engineer, Pole Barn holes, Pole Barn Questions, Constructing a Pole Building
- Tags: Ram Hoe, Skid Loader, Minimal Hydraulic Pressure Spike, Wet Set Brackets, Trapezoidal Shock Wave, Engineered Solution, Sonotube, Rock Letter, Steel Stake, Jackhammer
- 1 comments
Tim Carter Explains Ideal Two Car Garage Dimensions
Posted by The Pole Barn Guru on 06/30/2020
Tim Carter is best known for his weekly syndicated “Ask The Builder” column. You can read more about Tim here: https://www.askthebuilder.com/tim-carter-autobiography/ Q. I can’t tell you how many thousands of dollars I’ve spent on remote storage facility fees. I want to put all my stuff on my own land in a dream garage. I realize a […]
Read moreConcrete Piers, RV Carport, a Wedding Venue
Posted by The Pole Barn Guru on 06/29/2020
This week the Pole Barn Guru answers questions about building with concrete piers, design of storage for an RV, and how wide a venue for weddings can be built. DEAR POLE BARN GURU: I will start with the biggest question I have. Can you design a Pole Barn building 40x60x14 Gable roof 5/12 to be […]
Read more- Categories: Pole Barn Planning, Trusses, Footings, Pole Barn Homes, Venues, Shouse, Pole Barn Design, Pole Building How To Guides
- Tags: Concrete Piers, RV Shed, Open Carport
- No comments
Painting Tips for Post Frame building Owners
Posted by The Pole Barn Guru on 06/25/2020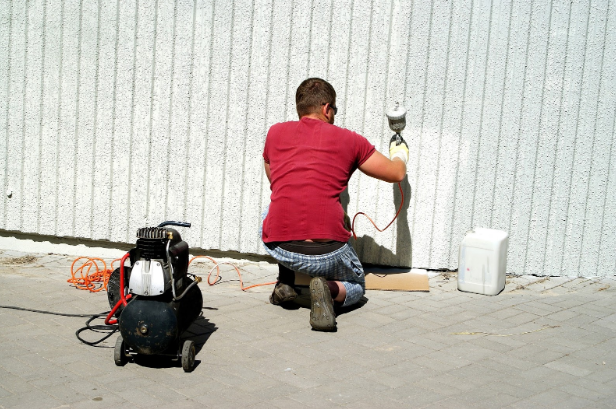
Painting Tips for Post Frame building Owners Generally, post frame buildings are fairly maintenance-free, which is among the many reasons they’re so popular. Whether your building is for residential, commercial, or agricultural use, you undoubtedly have come to depend on it. When it’s time to repaint the original metal coating on your post frame building […]
Read morePouring Concrete into Holes With a High Water Table
Posted by The Pole Barn Guru on 06/16/2020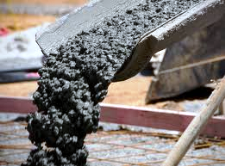
Back in my general contractor days we would run into building sites where water would fill up some or all of our hole depth. While this seemed highly problematic then it was actually far less of an issue than originally presumed. Reader RACHEL in CLARK writes: “We are looking to put up a 24′ X […]
Read moreFishing Cabin Insulation
Posted by The Pole Barn Guru on 06/12/2020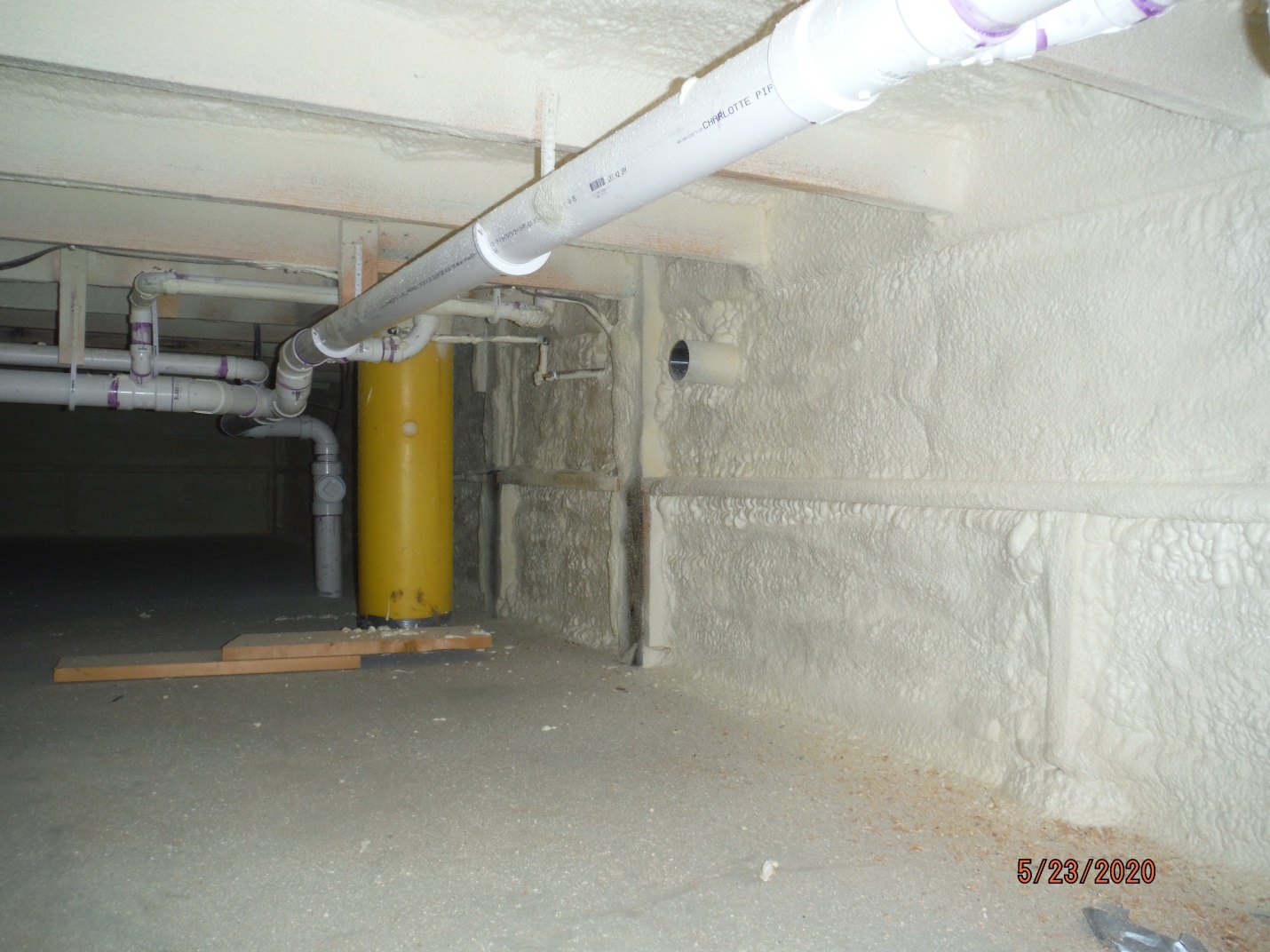
Fishing Cabin Insulation Blog-Compliments to Rick Carr in sharing this post on how he insulated his fishing cabin. My insulation challenges are a little unique due to having an above ground crawl space, radiant floor heating above the sub floor, 2×8 and 2×10 walls and having a partial attic area (over the bedrooms) with the […]
Read moreOut of Square Steel Panels
Posted by The Pole Barn Guru on 06/10/2020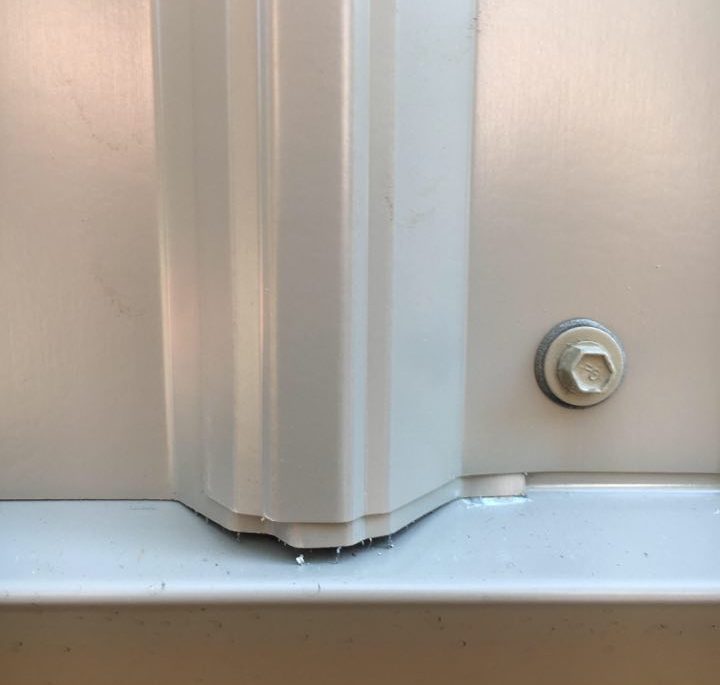
Out of Square Steel Panels Builder CALEB writes: “Hey Mike, sorry to bother you again with another question. Do you know what causes this? The sheets of siding are plumb and the rat guard is level. Am I being too picky? Thank you!!!” Mike the Pole Barn Guru responds: Sure do – these panels are […]
Read moreBarndominium Contractor
Posted by The Pole Barn Guru on 06/05/2020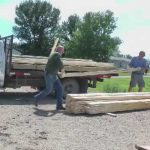
How to Have a Fair Relationship With Your Barndominium Contractor I have been a contractor and I have hired contractors. As much as you might wish to believe it will not be so, contractors can be a source of stress and anxiety. They can be masters at squeezing out profits, while putting in minimal efforts. […]
Read moreHow to Install Bookshelf Girts for Insulation
Posted by The Pole Barn Guru on 05/29/2020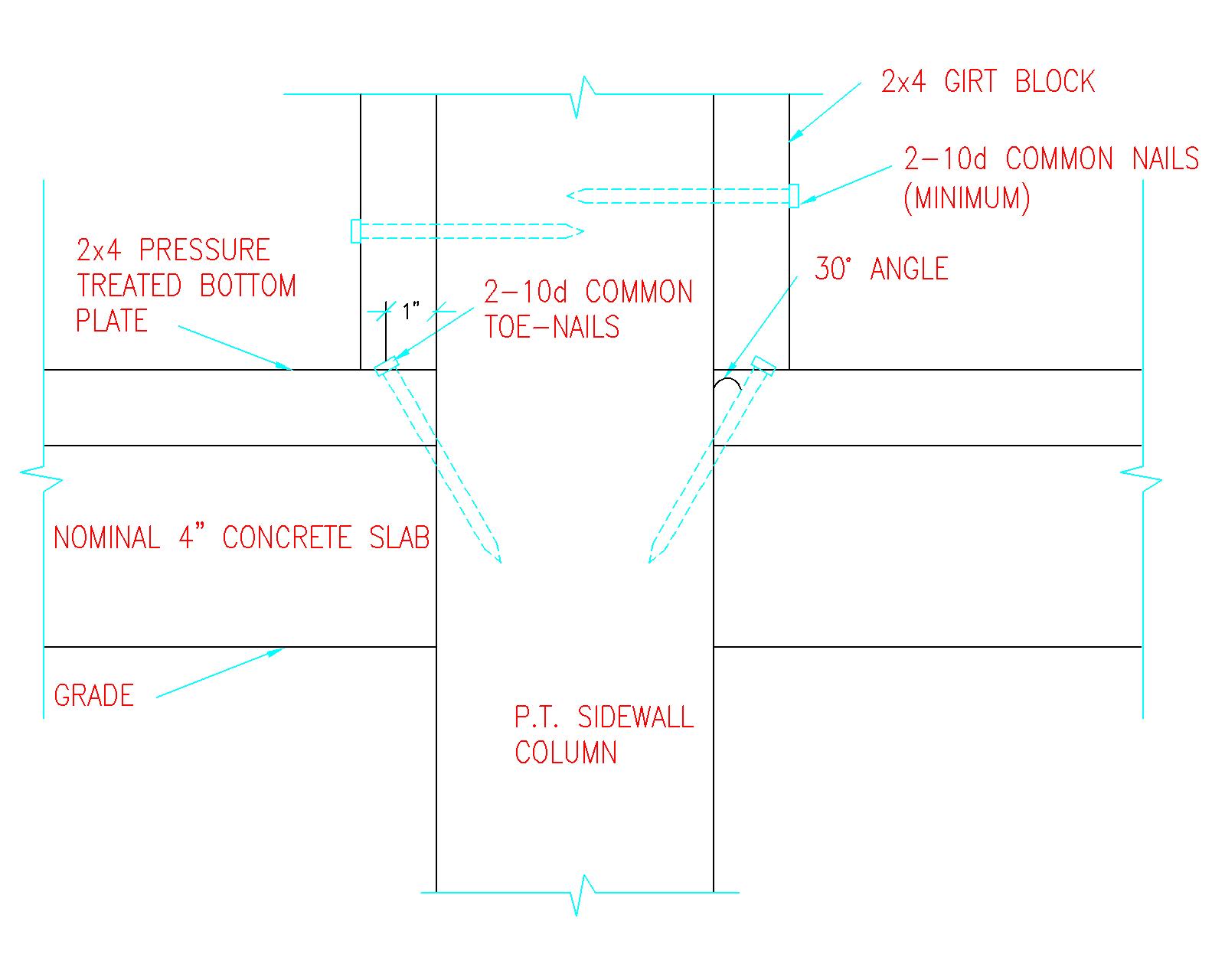
How to Install Bookshelf Girts for Insulation Reader SEAN in CAMAS writes: “Please help! I have plans for a 48x60x16 pole barn here in the NW. I helped build a pole barn when I was in my teens and I think mostly for my young back and ability to swing a hammer. However I am […]
Read moreIsolating Heated and Unheated Barndominium Concrete Floors
Posted by The Pole Barn Guru on 05/22/2020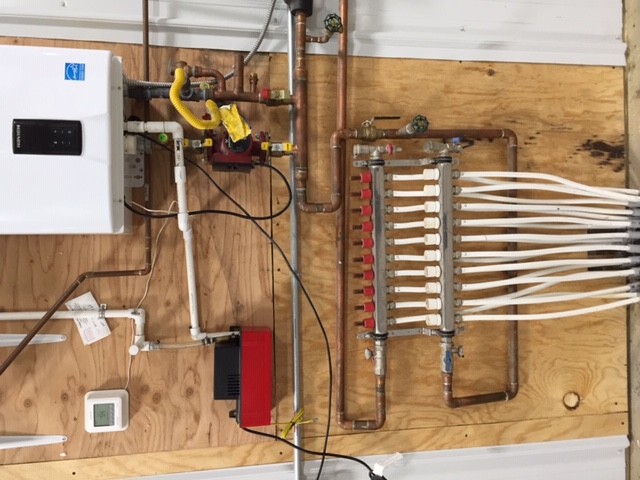
Isolating Heated and Unheated Barndominium Concrete Floors Loyal reader MIKE in COUPEVILLE writes: “I see you recently posted a detailed drawing on insulating the perimeter of a pole barn, very helpful. https://www.hansenpolebuildings.com/2020/03/meeting-barndominium-slab-requirements/ I’m currently looking at purchasing a large pole barn, it will be 84’x42′ with posts 12′ apart. I plan to make 2 of […]
Read more- Categories: Concrete, Footings, Pole Barn Heating, Insulation, Barndominium, Pole Barn Questions, Pole Barn Design, Shouse, Pole Building How To Guides, Pole Barn Planning
- Tags: Radiant Heat, Pex-Al-Pex Tubing, Concrete Slab Insulation, Concrete Zone Heating, Rigid Insulation, Concrete Slab
- 1 comments
“One-Pour Post Frame Concrete Footings
Posted by The Pole Barn Guru on 05/21/2020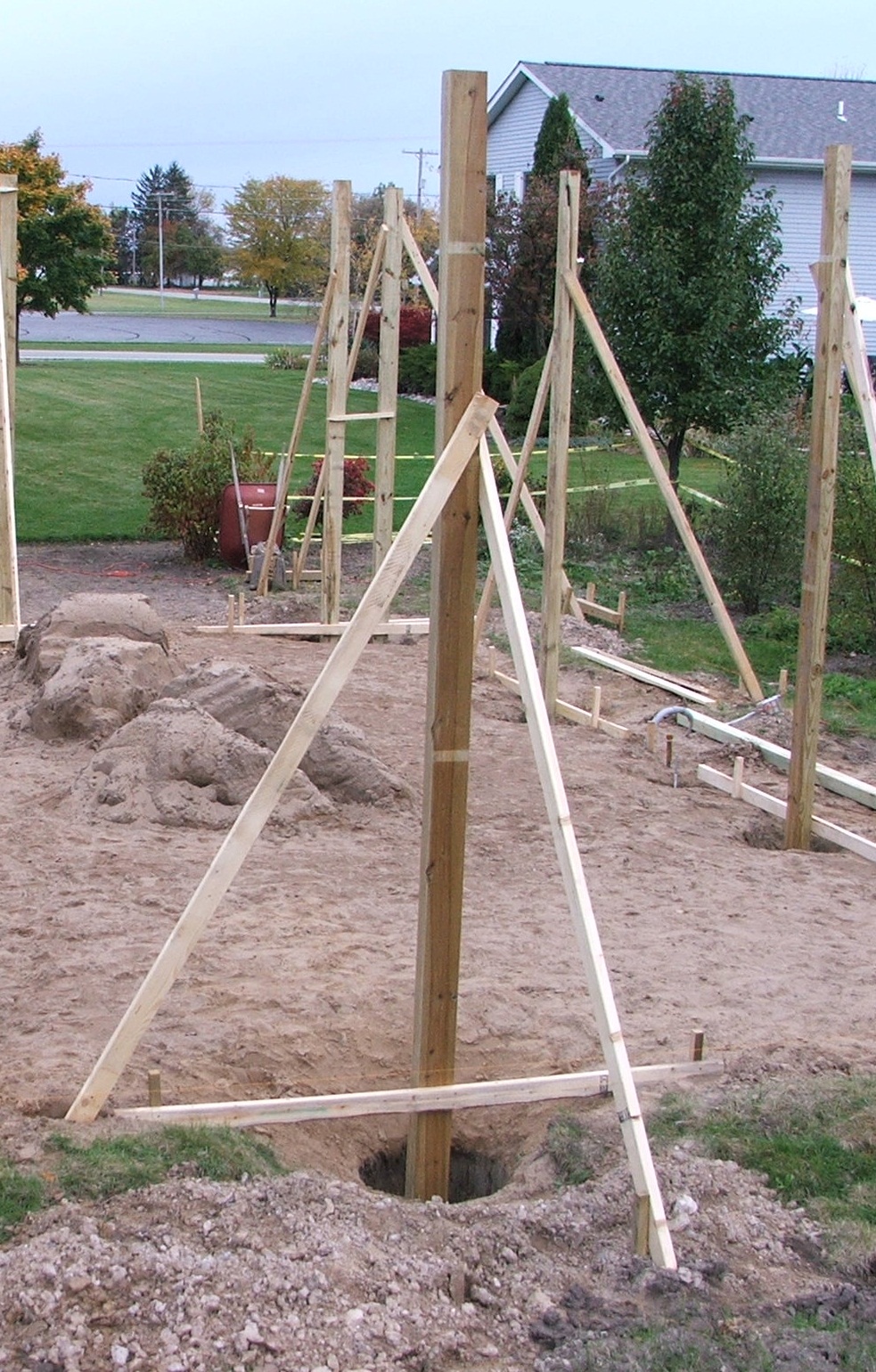
“One-pour” Post Frame Concrete Footings and Bottom Collars As originally engineered Hansen Pole Buildings’ column encasement design, had pressure preservative columns placed to the bottom of an augured hole. Pre-mix concrete was then poured around each column’s lower 16-18 inches to form a bottom collar. Concrete to wood’s bond strength was sufficient to enable this […]
Read moreHow to Square a Post Frame Building Roof
Posted by The Pole Barn Guru on 05/06/2020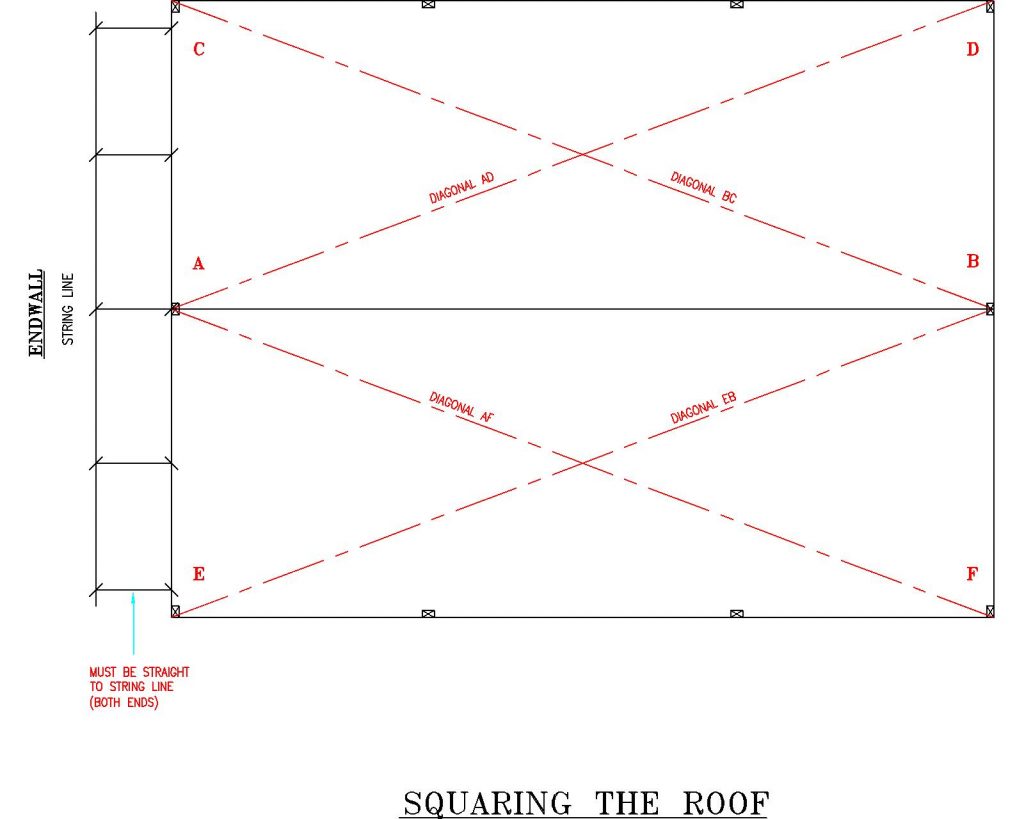
Many builders believe if they have a building correct in width and length at ground, diagonals at ground are equal (footprint is square) and columns are plumb, then when they get ready to run roof steel everything will be perfectly ready to go. This might be close to true for a small footprint building with […]
Read more- Categories: Pole Building How To Guides, Trusses, Columns
- Tags: Building Roof Square, Eave Struts, Plumb, Come-along, Plumb Columns
- No comments
Ganging Up Barndominium Roof Trusses
Posted by The Pole Barn Guru on 05/05/2020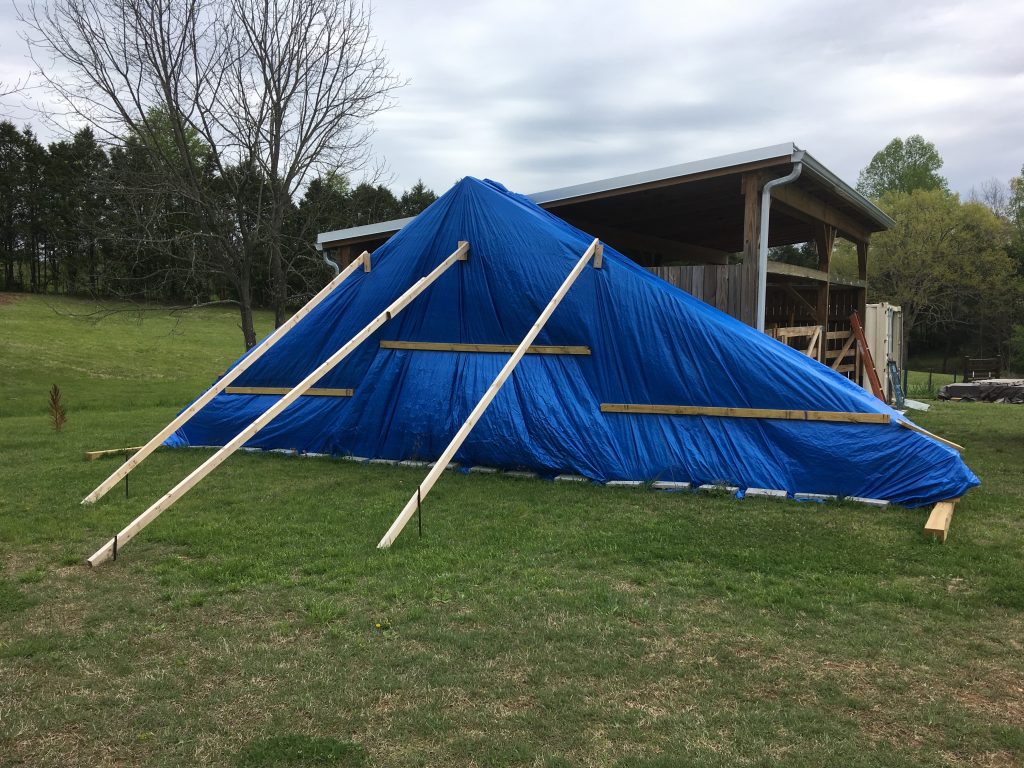
Hansen Pole Buildings’ client (and quickly becoming our good friend) Brett and his lovely bride are self-building their new barndominium at Cumberland Furnace, Tennessee. For those who are like me and rely upon front seat navigator with a GPS on her phone to get anywhere – Brett is mostly West and slightly North of Nashville, […]
Read moreSteel Wall Penetrations for Mounting Light Fixtures
Posted by The Pole Barn Guru on 05/01/2020
We at Hansen Buildings were sad to see Rick Carr retire as a Building Designer for Hansen, as he sold alot of buildings and treated his clients well. We are fortunate he sends us a blog now and then as he works on his hunting cabin. He takes lots of pictures, so enjoy this blog […]
Read morePole Building Layout for Drilling Holes
Posted by The Pole Barn Guru on 04/17/2020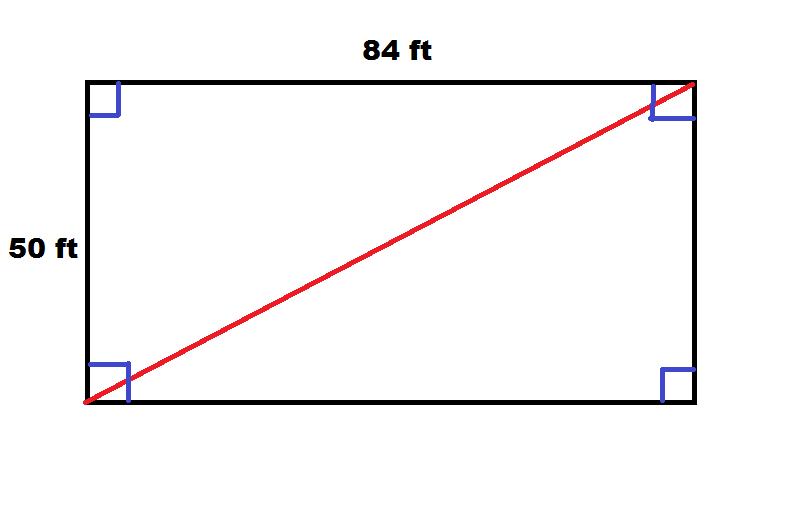
Building Layout for Drilling Holes Reader ROGER in LISBON asks: “What is fastest way to layout a building for drilling holes?” From Hansen Pole Buildings’ Construction Manual: Building Layout The building layout establishes exact reference lines and elevations. Care in layout makes construction easier and helps keep building square. REMINDER: Building width and length are […]
Read moreCreating Extra Work in Barndominium Framing
Posted by The Pole Barn Guru on 04/09/2020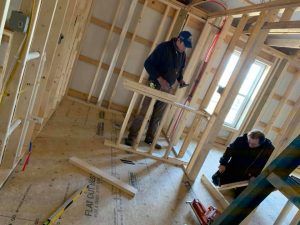
Creating Extra Work In Barndominium Framing A supposed downside of post frame (pole barn) buildings for barndominiums is having to frame a wall inside of an exterior wall in order to create an insulation cavity and a way to support interior finishes. This myth is created and propagated by post frame kit suppliers and post […]
Read more- Categories: Steel Roofing & Siding, Shouse, Pole Barn Homes, Lumber, Insulation, Pole Building How To Guides, Post Frame Home, Pole Barn Planning, Barndominium, Pole Barn Structure
- Tags: Commercial Girts, Flash And Batt System, BIBS Insulation, Batt Insulation, Bookshelf Girts, Bearing Blocks, Weather Resistant Barrier, Commercial Bookshelf Wall Girts
- No comments
Insulating an Existing Post Frame Building Attic
Posted by The Pole Barn Guru on 04/02/2020
We are in an era where climate control of brand new post frame buildings is extremely common. It is also much easier to insulate (or plan for it) at time of construction, rather than having to go back and do it afterwards. For new post frame buildings, here is my Ultimate Guide to Post Frame […]
Read moreFire Separation Requirements for Barndominiums
Posted by The Pole Barn Guru on 03/18/2020
Fire Separation Requirements for Barndominiums and Shouses Loyal reader CHUCK in MERINO timed asking this question perfectly, as fire separation requirements for barndominiums, shouses and post frame houses had just made it to my list of subjects to research and comment upon. Chuck writes: “I was wondering if you could pen your interpretation of the […]
Read more- Categories: Pole Barn Planning, Pole Building Doors, Building Interior, Pole Barn Homes, Post Frame Home, Insulation, Barndominium, Pole Barn Questions, Shouse, Pole Barn Design, Building Department, Pole Building How To Guides
- Tags: Two Hour Fire Separation, Automatic Sprinkler System, 2006 Energy Conservation Code, 5/8" Type X Drywall, Fire Rated Doors
- 2 comments
No Leak Barndominium Windows
Posted by The Pole Barn Guru on 03/05/2020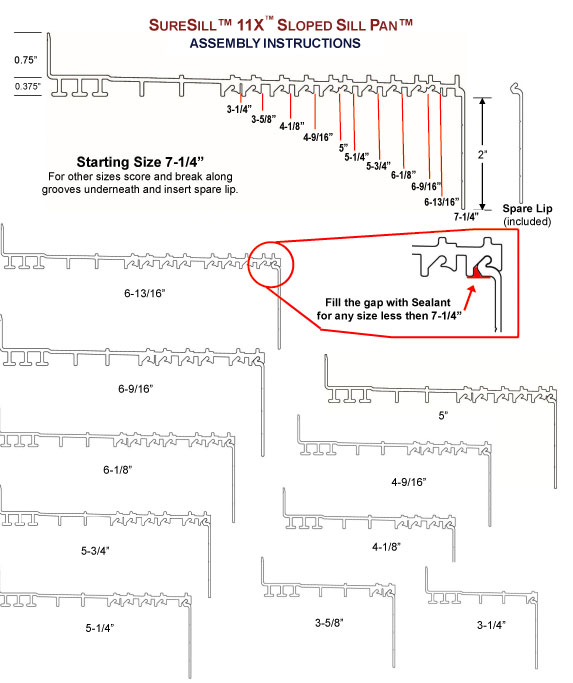
No Leak Barndominium Windows Steel covered barndominiums, regardless of whether they are PEMBs, weld ups or post frame, if they leak it is in one of two places. First of these is when an errant roof screw misses a purlin or is improperly seated. Second of these is around windows. As a builder I found […]
Read moreCondensation Above Metal Building Roof Insulation
Posted by The Pole Barn Guru on 03/03/2020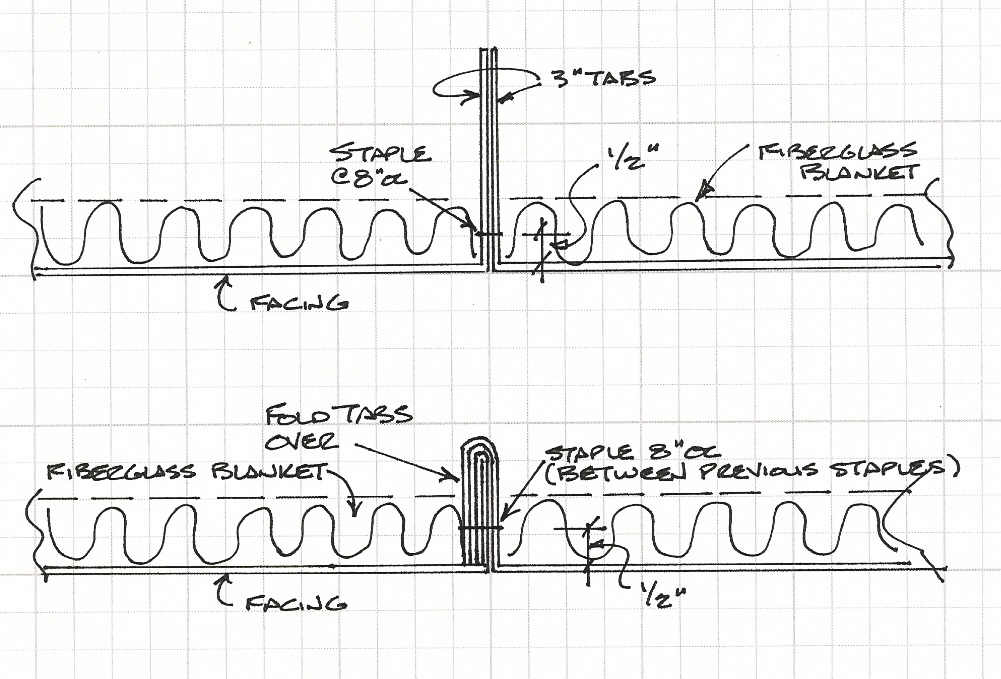
Condensation Above Metal Building Roof Insulation Only those few long time readers or those who had time on their hands and have read every blog I ever wrote will recall this story about my adventures with metal building roof insulation: https://www.hansenpolebuildings.com/2011/11/metal-building-insulation-in-pole-buildings-part-i/. Reader JOSH in CORVALLIS is having issues with how metal building insulation is (or […]
Read moreBarndominium Brick Wainscot
Posted by The Pole Barn Guru on 02/04/2020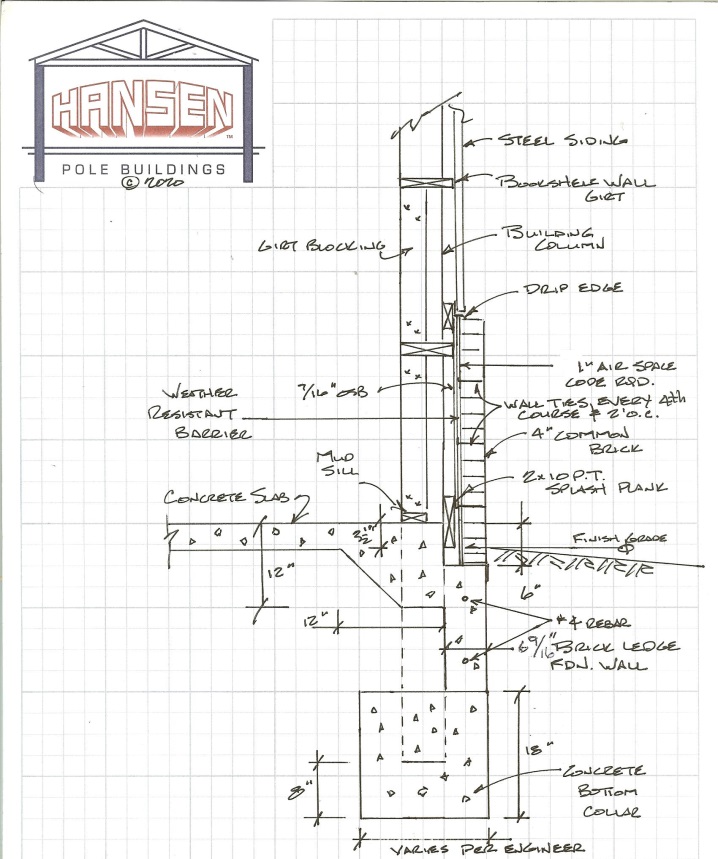
Actual Brick Considerations for Barndominium Wainscot With post frame buildings becoming a ‘rage’ for use as homes, barndominiums and shouse (shop/houses) alternatives to dress them up are quickly arising. Amongst these options are clients looking to have actual brick wainscot, as opposed to using a different color of steel siding, thin brick, or other cultured […]
Read more- Categories: Pole Building How To Guides, Pole Barn Planning, Pole Barn Structure, Pole Barn Homes, Post Frame Home, Barndominium, Pole Barn Design, Building Department
- Tags: Brick Veneer, Brick Veneer Structural Support, Brick Ledge, Barndominium, Foundation Wall, Weather Resistant Barrier, Shouse, Brick Wainscot
- 2 comments
Wall Girt Spacing, Roof Only to Fully Enclosed, and Dade Cty
Posted by The Pole Barn Guru on 02/03/2020
Today’s Pole Barn Guru answers questions about “proper wall girt spacing,” enclosing and insulating a roof only building, and if a post frame meets code in Dade County Florida. DEAR POLE BARN GURU: I just contacted a contractor to build my pole barn and he said 2 x4 wall girts at 36″ I don’t think […]
Read moreMore Information, Pricing for a Kit, and Site Work and Grade Changes
Posted by The Pole Barn Guru on 01/13/2020
Today’s Pole Barn Guru answers questions about “more information” on Hansen Pole Building’s product, pricing for a kit, as well as site work and grade changes. DEAR POLE BARN GURU: Hey, I was wanting to see if I could get some more information on a steel house. My wife and I have 5 acres in […]
Read moreCalculating Stairs Rise and Run
Posted by The Pole Barn Guru on 01/09/2020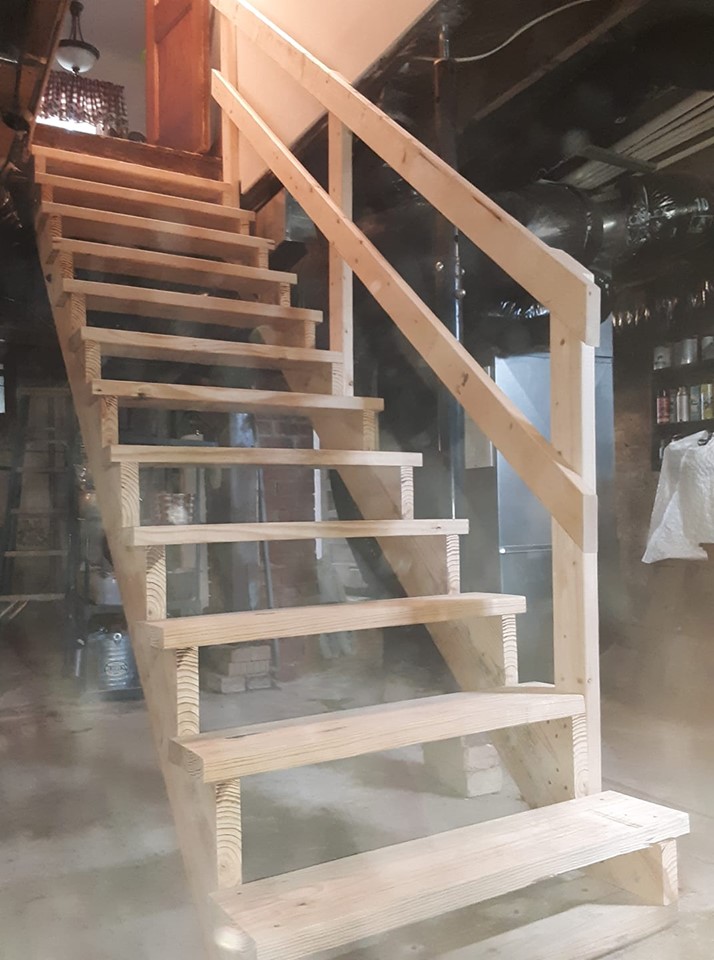
What is Wrong With this Picture? Stairs, they seem to confound and befuddle just about everyone. In my early years as Sales Manager at Coeur d’Alene Truss, I used to volunteer to go measure houses up to confirm plan dimensions would match up with what was actually being built. Usually yes, but on occasion – […]
Read moreSupporting Fill When Considerable Grade Change Exists
Posted by The Pole Barn Guru on 01/02/2020
Supporting Fill When Considerable Grade Changes Exist Everything in post frame (pole) building land seems to be predicated upon a clear level site. While many parts of our world (Upper Midwest) are fairly flat, most live where ups and downs, swirls and contours exist. Reader ROBERT in RIVER FALLS writes: “I have a considerable slope […]
Read moreA Skid Lift for Post Frame Building at Heights
Posted by The Pole Barn Guru on 12/17/2019
The Use of a Skid Lift for Post Frame Building Safely at Heights Long time readers will recall my penchant for safety on roofs, given my own Father’s untimely demise from a rooftop fall back in 1988. Today’s guest solution is thanks to Paul Wick. Paul is Sales Manager at Skid-Lift, LLC located in Fargo, […]
Read more- Categories: Constructing a Pole Building, Pole Building How To Guides
- Tags: Skid-Lift, Paul Wick, Scaffolding, Skid Steer, Scissor Lift
- No comments
How to Finish a Concrete Slab on Grade
Posted by The Pole Barn Guru on 12/10/2019
How to Finish a Concrete Slab on Grade Concrete is not my friend, it ranks right there with my ability to do plumbing. My Dad was awesome, he could do either of these with ease. Neither of these tasks, done by me personally, have given me results I am pleased with. So I hire professionals. […]
Read more- Categories: Pole Building How To Guides, Concrete
- Tags: Power Trowel, Mag Float, Hand Trowel, Broom Surface Concrete
- 2 comments
Overhead Door Jambs
Posted by The Pole Barn Guru on 12/06/2019
Overhead Door Jambs With Bracket Mounted Columns Of course there are many methods of post frame construction-ours just happens to be best (at least we like to think so)! Reader TOM in BOSCOBEL writes: “I set laminated 2×6 beams into wet set anchors. I am ready to attach the 2×6 jambs to the rough opening, […]
Read morePost Frame Condensation and Insulation Challenge
Posted by The Pole Barn Guru on 12/04/2019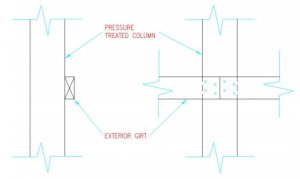
Solving Yet Another Post Frame Condensation and Insulation Challenge Long time loyal readers will sigh as yet another post frame building has been erected without thoughts to how to properly insulate and control condensation. Had our new friend invested in a Hansen Pole Building, chances are good we would not be having this question and […]
Read more- Categories: Pole Building How To Guides, Pole Barn Homes, Pole Barn Planning, Pole Barn Structure, Barndominium, Insulation, Ventilation, Pole Barn Questions, Building Interior, Pole Barn Design
- Tags: Bookshelf Wall Girts, Vented Ridge, Insulation, Vapor Barrier, Barndominium Condensation, Condensation, BIBS Insulation, Batt Insulation, Gable Vents
- No comments
Rebar for Post Frame Concrete Slabs on Grade
Posted by The Pole Barn Guru on 11/29/2019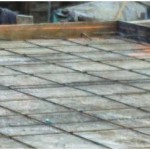
Building with concrete involves many steps to achieve best results, including grading, forming, placing and finishing. One crucial step is placing reinforcing bars (rebar) correctly. An engineer should do technical design work and provide specific information regarding sizes, configuration and placement of rebar. Slabs-on-grade for post frame buildings do not usually carry building loads, these […]
Read morePost Frame Building Insulation
Posted by The Pole Barn Guru on 11/27/2019
Pole Barn Guru’s Ultimate Guide to Post Frame Building Insulation When it comes to insulating any building (not just post frame ones – like barndominiums) there is a certain point of diminishing returns – one can spend so much they will never, in their lifetimes, recoup their investment. Here my ultimate guide to post frame […]
Read more- Categories: Ventilation, Insulation, Post Frame Home, Pole Barn Design, Barndominium, About The Pole Barn Guru, Roofing Materials, Pole Building How To Guides, Pole Barn Planning
- Tags: Condensation, Integral Condensation Control, Reflective Radiant Barrier, Ice And Water Shield, Commercial Bookshelf Wall Girts, Insulation
- 8 comments
My Barndominium Windows Are Leaking
Posted by The Pole Barn Guru on 11/19/2019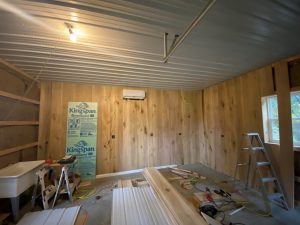
Common questions we hear from barndominium, shouse (shop/house) and post frame home owners are, “Why are my new windows leaking?” or “Why do I have condensation inside of my windows?” In fact, many new barndominium owners think their windows are defective and need to be replaced in an effort to cure this problem. To answer […]
Read more- Categories: Pole Barn Questions, Barndominium, Pole Barn Design, Pole Building How To Guides, Pole Barn Planning, Pole Barn Structure, Windows, Pole Barn Homes, Post Frame Home
- Tags: Barndominium Condensation, Barndominium Ventilation, Dehumidifier, Condensation, Ventilation, Attic Vents
- No comments
A Contractor for Your Barndominium Part III
Posted by The Pole Barn Guru on 11/08/2019
A Contractor for Your Barndominium (Part III) Miscellaneous Topics: Do Not Change Your Plan Once your plans have been permitted, do not make changes. This allows openings for expensive “Change Orders,” and will have an allowable timeline effect. In cases, this will require you to resubmit to your local jurisdiction and could involve months of […]
Read more- Categories: Professional Engineer, Pole Barn Homes, Pole Barn Apartments, Pole Barn Design, Post Frame Home, About The Pole Barn Guru, Barndominium, Pole Building How To Guides, Pole Barn Planning, Building Contractor
- Tags: Kynar Paint, Liability Insurance, Building Contractor License, Workers Compensation Liability Insurance, Engineered Structural Plans, Building Contractor
- No comments
Ideal Post Frame for Growing Cannabis
Posted by The Pole Barn Guru on 11/05/2019
Today’s guest blogger is Alan Wood. Alan Wood is the founder of Weekend Gardener. He has a strong passion for plants and gardens. Alan spent his life long to research and test new techniques in this field. With the aid of his son and three other associates who aren’t just fond of but are titled […]
Read moreWinch Boxes – Episode V
Posted by The Pole Barn Guru on 11/01/2019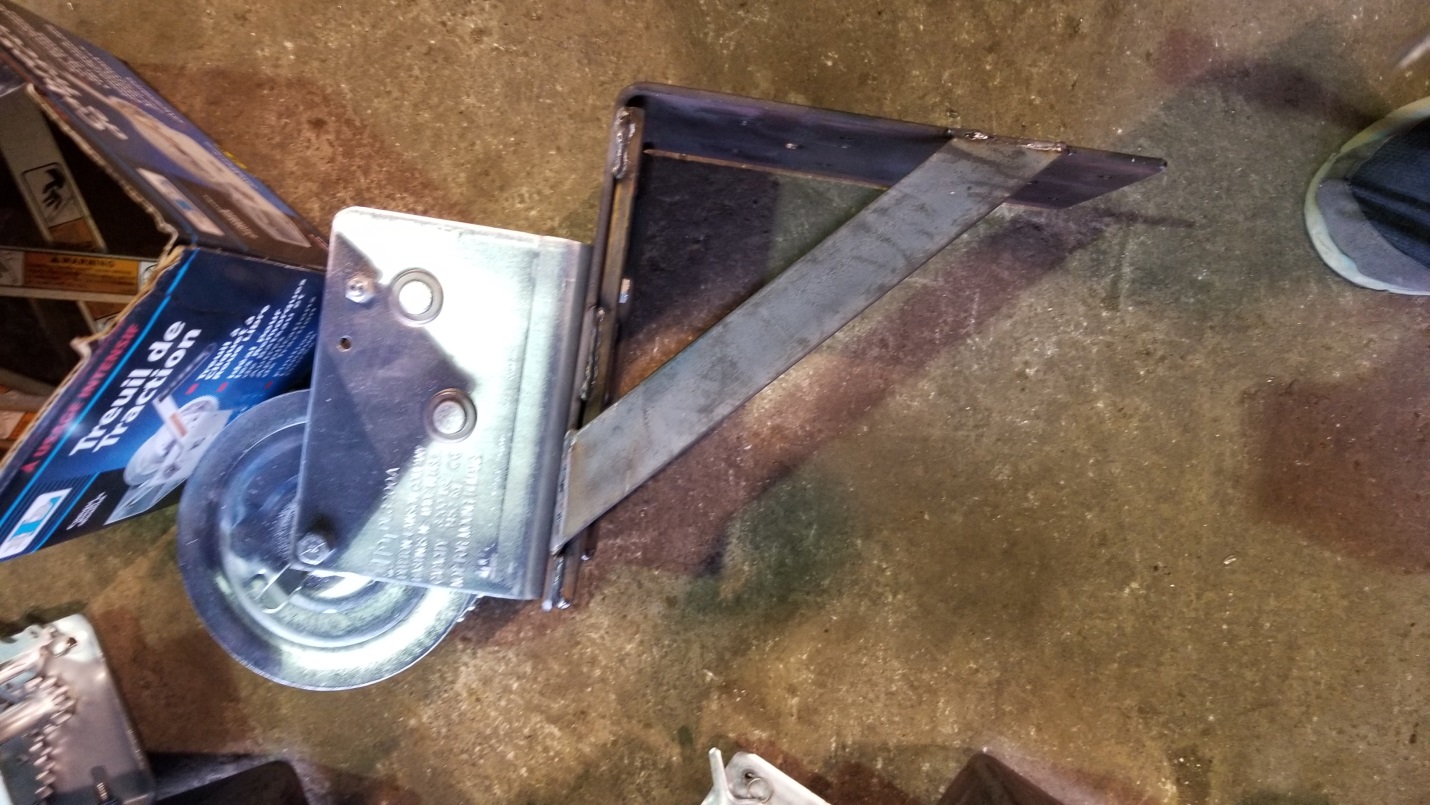
Winch Boxes – Episode V Hey if George Lucas can have his second Star Wars movie be Episode V, why not me? Back on task, with winch boxes. Most of you have Googled them overnight. I can hear you nodding your heads. Thought you could Google anything and get an answer, didn’t you? Me too, […]
Read morePlacing Purlins Overhanging Lowered End Truss
Posted by The Pole Barn Guru on 10/29/2019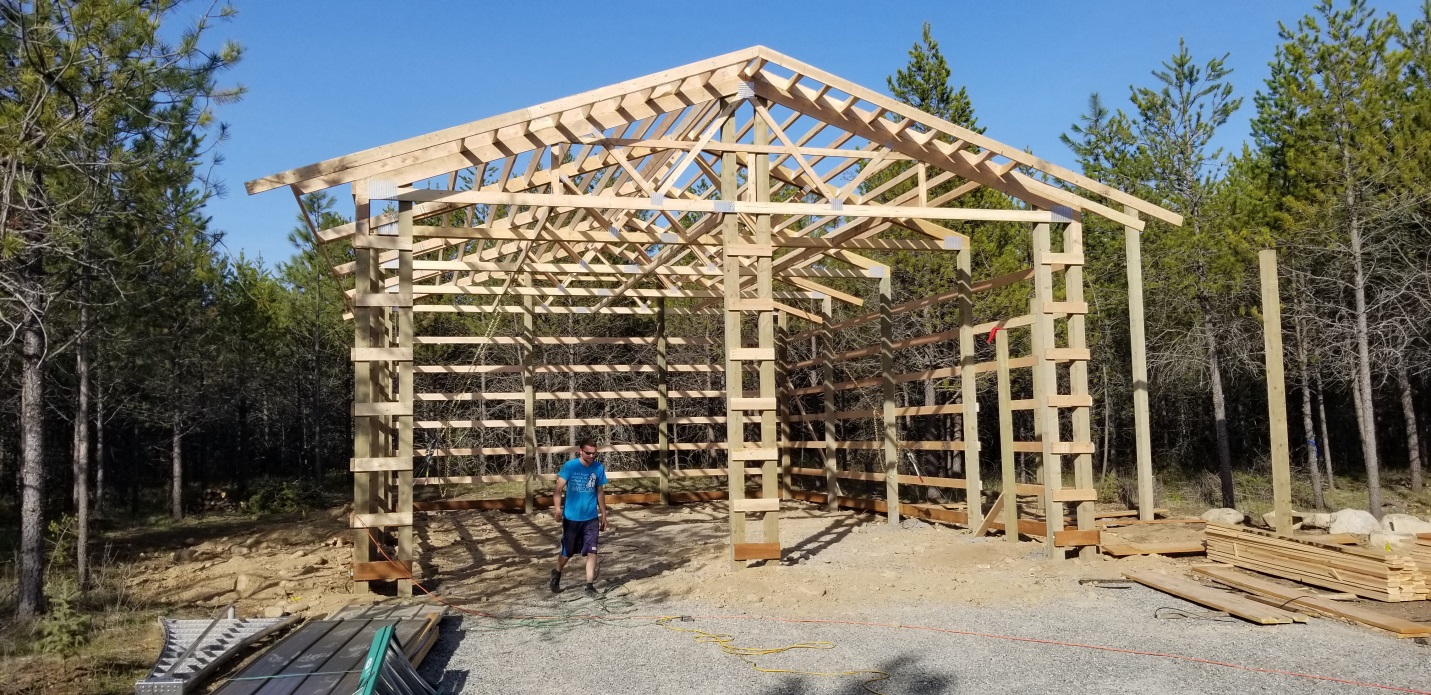
Properly Placing Post Frame Building Purlins Overhanging Lowered End Truss Even professional post frame building erectors have challenges with concepts like properly placing purlins when they overhang a lowered end truss. What could be so difficult, one might ask, you just space them the same as all other purlins, right? Well, sort of. End trusses, […]
Read moreOverhead Door Header Problems
Posted by The Pole Barn Guru on 10/17/2019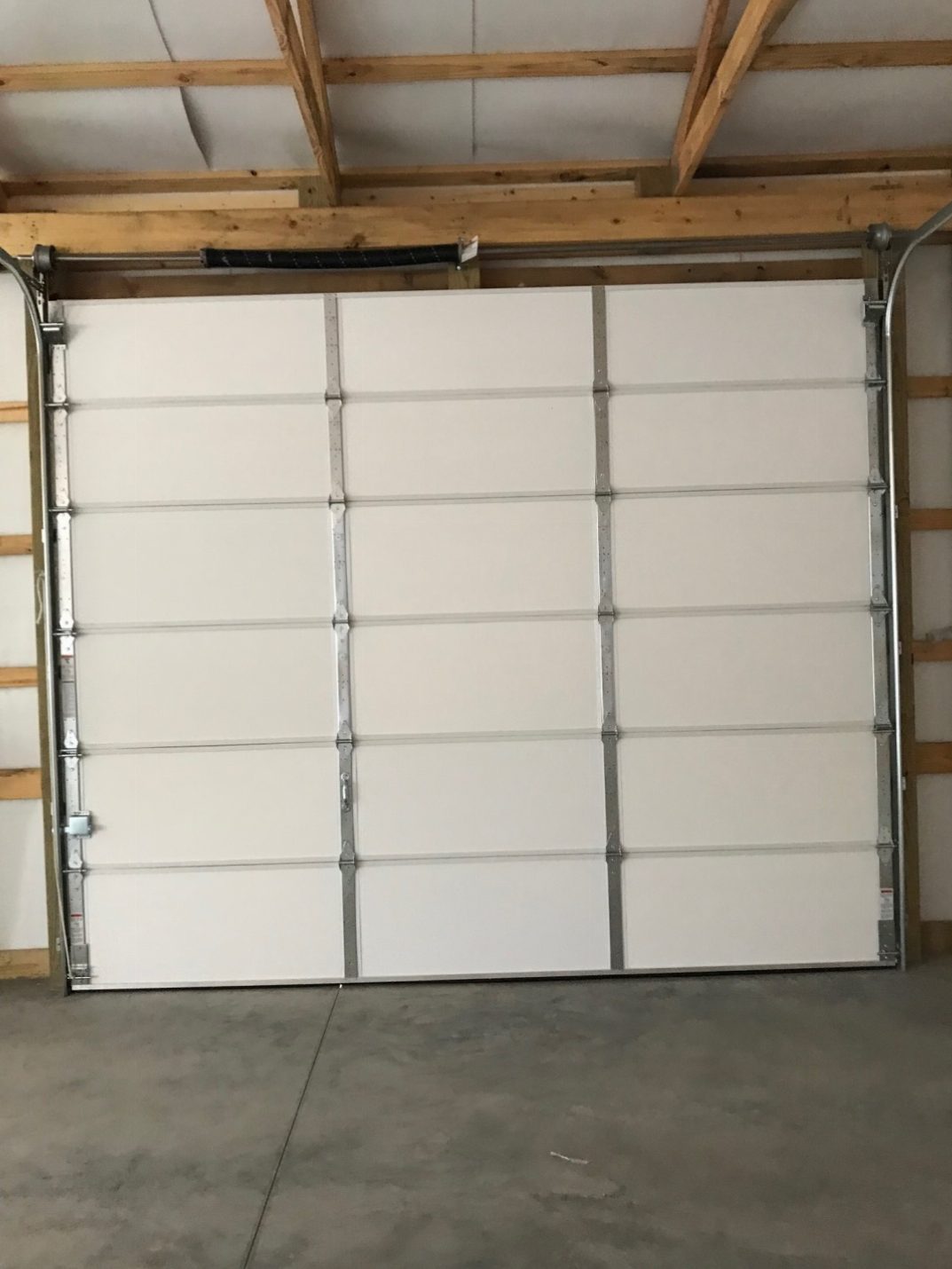
Overhead Door Header Problems (and More) Reader MITCH in NASHVILLE writes: “I recently purchased a property that the previous owner had just built a 30×50 pole barn on. It has foil faced double bubble on the roof and walls. I need to heat and possibly cool the space. What are the options for insulating the […]
Read more- Categories: About The Pole Barn Guru, Constructing a Pole Building, Pole Building How To Guides, Trusses, Professional Engineer, Pole Barn Questions
- Tags: Five Psf Bottom Chord Dead Load, Engineer, Truss Carriers, Radiant Reflective Barrier, Closed Cell Spray Foam Insulation, Type X Gypsom Wallboard, Building Deflection
- No comments
Overhead Door Install Without Concrete Floor
Posted by The Pole Barn Guru on 10/16/2019
Overhead Door Install Without a Concrete Floor Reader WILLIE in SHELBYVILLE writes: “ I am building a pole barn and I am not going to pour concrete on the floor just a rock base and I am going to install an overhead door. My question is what do I need to stop the door from […]
Read moreSteel Ridge Cap to Roofing Overlap
Posted by The Pole Barn Guru on 10/03/2019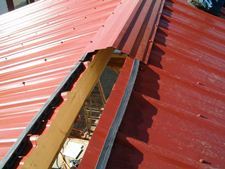
Hopefully no one wants to create a roof with leaks. Reader MIKE in HARBOR CREEK wants to make sure he is doing things correctly. He writes: “How much overlap do you have to have with roofing and ridge cap? Is 2.5″ enough and then you use metal to metal screw you do not have to […]
Read moreUnknowedgeable Post Frame Building Suppliers
Posted by The Pole Barn Guru on 10/01/2019
Reader JEREMY in STAFFORD SPRINGS is experiencing challenges with unknowledgeable post frame building suppliers. I will share his own words with you: “I am currently attempting to price out for a metal building, post frame or conventional stick built. The dimensions we are looking at is a 40×60 with a 12 foot roof. I am […]
Read more- Categories: Professional Engineer, Pole Barn Questions, Building Department, Pole Building How To Guides, Pole Barn Planning
- Tags: Planning Department, Pole Building Technical Support, Engineered Plans, Post Frame Building Packages, Engineer Sealed Structural Plans, Pole Building Engineered Plans, Pole Building Calculations, Building Department
- No comments
The First Tool to Construct Your Own Barndominium
Posted by The Pole Barn Guru on 09/20/2019
Your First Tool to Construct Your Own Barndominium Whether you are contemplating constructing (or having constructed) a barndominium, shouse (shop/house) or just a post frame home – there is one essential tool you should invest in long before you consider breaking ground. Even if you have hired this world’s greatest General Contractor who will do […]
Read more- Categories: Barndominium, Pole Barn Design, Pole Building How To Guides, Pole Barn Planning, Building Interior, Pole Barn Homes, Post Frame Home
- Tags: Shouse, General Tools 50 Foot Compact Laser Measure, #LDM1 Compact Laser, Parade Of Homes, National Association Of Home Builders, Barndominium
- 2 comments
How to Find the Length of a Pole Barn Diagonal
Posted by The Pole Barn Guru on 09/10/2019
Not until reader DON wrote did I realize this information was missing from our Construction Manual (however not any more): “I’m building a 26×40 pole barn (girts will be nailed to the outside post) and need to finish squaring it up. My square root for the 26×40 is 47.707441767506 and the square root of 25.9×39.9(took3″ […]
Read morePlanning for Lighting in a New Pole Barn
Posted by The Pole Barn Guru on 09/06/2019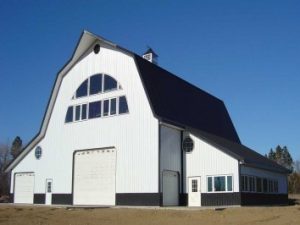
Both of my post frame buildings outside of Spokane, WA have no windows on the garage/shop level. This means when inside, with doors closed, it is dark – one is forced to rely upon electricity or radar to navigate. Reader KRISTI is preparing to build her new pole barn and had some questions about how […]
Read moreHow to Hang Things on Post Frame Steel Siding
Posted by The Pole Barn Guru on 09/03/2019
How to Hang Things on Post Frame Steel Siding Reader LORI in WISCONSIN writes: “We would like to hang a large Christmas wreath on the street face of our farm’s pole shed, above the sliding door (photo provided)…what do you recommend we use for the hanger? We’re in SW Wisconsin, so not excited about any […]
Read morePost Frame Indoor Swimming Pool Considerations
Posted by The Pole Barn Guru on 08/27/2019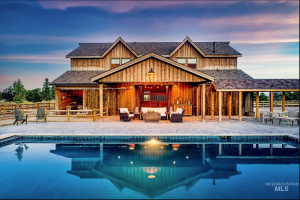
In my past life I lived with my family in Oregon’s Willamette Valley. Hot summer days filled with sunshine were about as rare as access to nearby lakes – close to zero. Having grown up spending summers at my maternal grandparents’ lake cabin, swimming has always been part of my life. A frequently told fable […]
Read more- Categories: Pole Barn Questions, Barndominium, About The Pole Barn Guru, Pole Building How To Guides, Pole Barn Planning, Ventilation, Building Interior, Post Frame Home
- Tags: Swimming Pool Ventilation, Dehumidification, Swimming Pool Water Chemistry, Vapor Barrier, Ventilation, Post Frame Buildings HVAC, Closed Cell Rigid Insulation
- No comments
Stitch Screws!
Posted by The Pole Barn Guru on 08/23/2019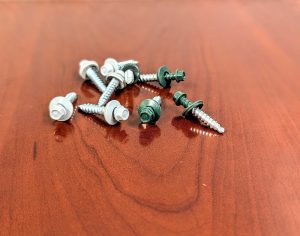
Seeing as it’s Friday, I’ll give you a “shorty” today. At the beginning of this year my bride and I visited a horse barn facility in Florida we sold fall of 2010. This was a huge building and although our programs calculate just over a 5% overage cushion for screws, we really went heavy on […]
Read more- Categories: Roofing Materials, Pole Building How To Guides, Fasteners
- Tags: Stitch Screws, Overlap, Trim Stitch
- No comments
Never Miss a Purlin Again
Posted by The Pole Barn Guru on 08/20/2019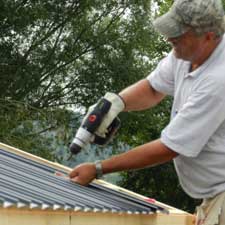
There is nothing much more frustrating than a leaking brand new steel roof. In my humble opinion, most (if not all) steel roof leaks caused by errant screws could be avoided by simply following instructions and pre-drilling roof panels. Loyal reader MONTE in FRANKTOWN writes: “I’m asking for your opinion on the need for a […]
Read moreHow Much Room Will Stairs Take?
Posted by The Pole Barn Guru on 08/16/2019
I am an advocate of avoiding stairs in post frame buildings. They both take up space and reduce accessibility to upper level(s) of your building. It is less expensive to construct a post frame building on one level, rather than multi-levels. I happen to live in a barndominium (actually more technically speaking a shouse […]
Read moreNorth to Alaska
Posted by The Pole Barn Guru on 08/15/2019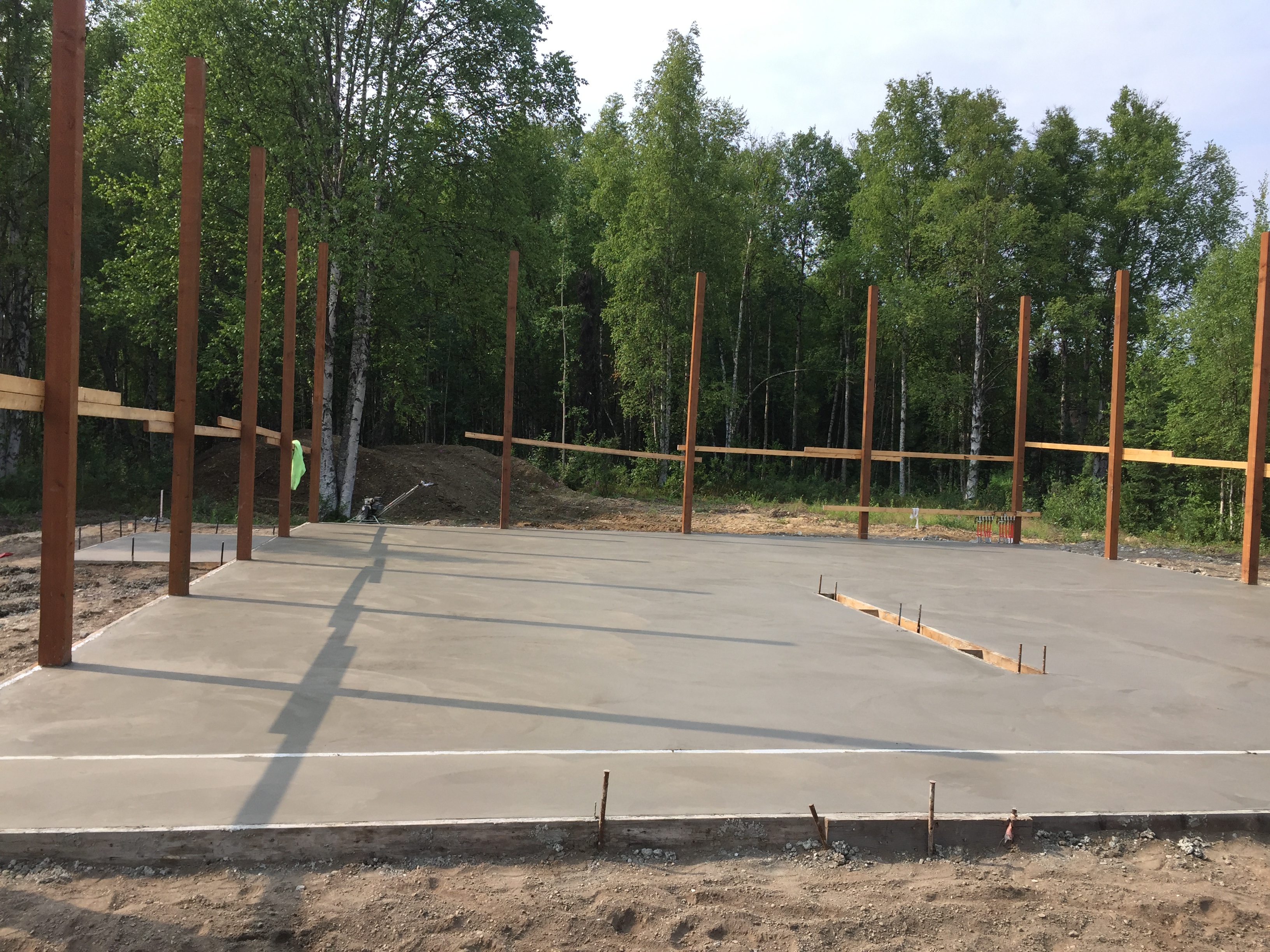
While Alaska is America’s last great frontier, it doesn’t mean when we go North, we throw proper structural design out of a window. Reader CRAIG in WILLOW has more challenges going on than he has dreamed. He writes: “Hello, I’m building a 42Wx50D pole barn. I have 6×6 columns spaced 10’ apart on more than […]
Read more- Categories: Trusses, Footings, Pole Barn Questions, Professional Engineer, Pole Barn Design, Pole Building How To Guides, Pole Barn Planning, Pole Barn Structure
- Tags: Bookshelf Girts, Wall Girts, Wind Load, Snow Load, Roof Truss Top Chords, Deflection Criteria, Barn Style Girts, Bending Criteria
- 2 comments
Nine Considerations for Your Post Frame Horse Stall Barn
Posted by The Pole Barn Guru on 08/06/2019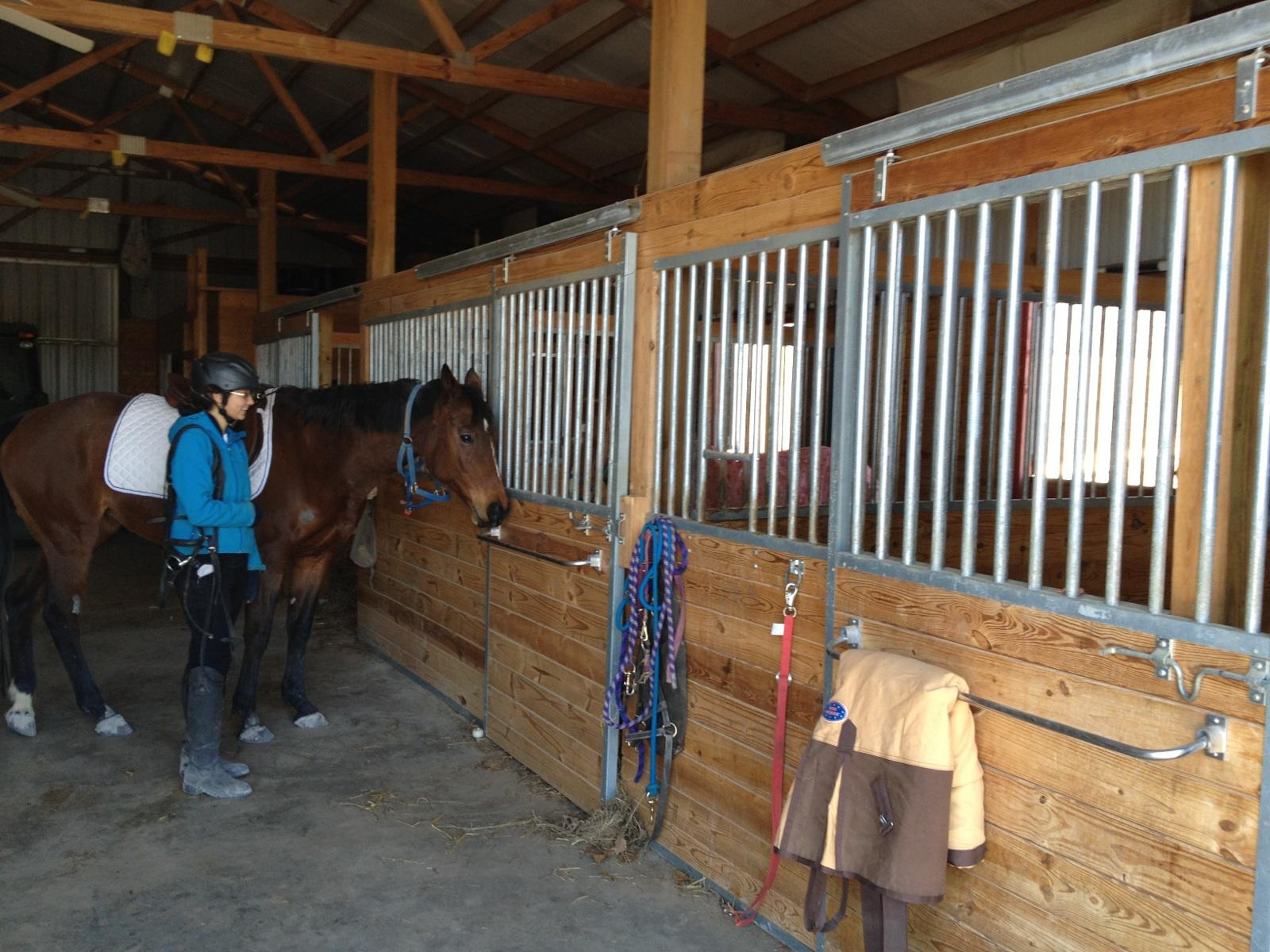
Loyal, long time readers have gotten to know a little bit about our eldest daughter and professional horse trainer – Bailey. Her horse showing season reaches an apex with the historic Tennessee Walking Horse National Celebration (www.twhnc.com/content/celebration-information/ ) held annually in Shelbyville, TN over 11 days each year, ending on Saturday night before Labor Day. […]
Read moreWhy Post Frame Wall Girts Overhang Posts
Posted by The Pole Barn Guru on 07/30/2019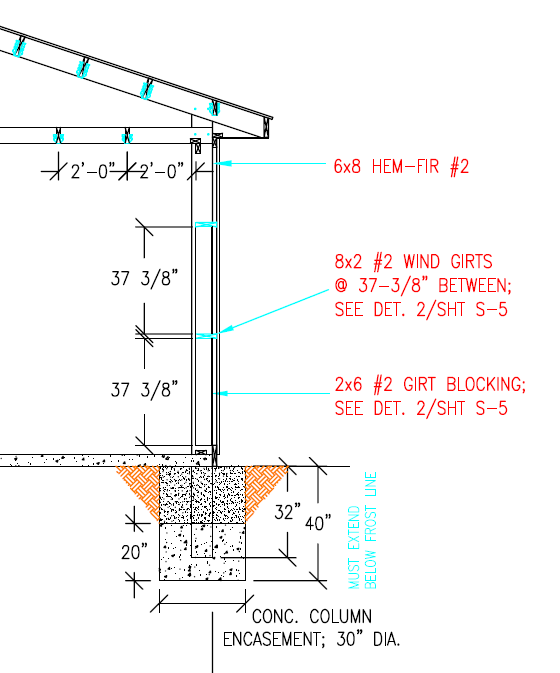
Client and reader SCOTT in BOULDER posed this question recently: “Is there a specific reason why the girts have an over hang to the outside an 1 ½ (inches). Can they be set inside flush with the posts?” Mike the Pole Barn Guru responds: There actually are a plethora of reasons why your (and all […]
Read moreWill I Have Moisture Issues?
Posted by The Pole Barn Guru on 07/23/2019
Condensation and moisture issues in any building can be problematic. No one purposely designs a building with an idea to have dripping from under roof condensation, or mold and mildew from trapped moisture. Hansen Pole Buildings’ client and loyal reader KURT in SAINT HELENS writes: “Hello, Question about roof insulation. Plan on insulating 2″ double-laminated […]
Read moreHow to Assemble a Cupola Kit
Posted by The Pole Barn Guru on 07/04/2019
Cupolas are often an afterthought when it comes to a new post frame (pole barn) building or barndominium. In a previous article, I discussed how to determine proper size, spacing and quantity of cupolas (https://www.hansenpolebuildings.com/2015/09/cupola/). Cupolas as a kit can be easily assembled – without a requirement for specialized skills. My lovely bride put one […]
Read moreGambrel Barndominium Done Differently
Posted by The Pole Barn Guru on 07/03/2019
What I Would Have Done Differently With Our Gambrel Barndominium When we built our gambrel roof style barndominium 15 years ago we were in a position financially where we could have done most anything we wanted to. Our property was over two acres in size, so available space was not a determining factor. After having […]
Read moreStorage of Steel Roofing and Siding Panels
Posted by The Pole Barn Guru on 06/14/2019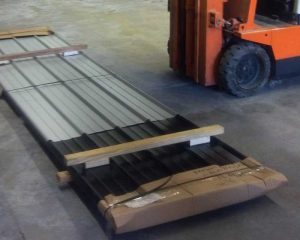
Storage of Steel Roofing and Siding at the Job site All steel roofing and siding panel bundles are inspected and approved by manufacturer’s quality control inspectors before shipment. Inspect panels for any moisture content or shipping damage upon delivery and advise the materials carrier immediately. Bare (non-painted) Galvalume sheet, like galvanized, is subject to wet […]
Read moreProper Storage of Trusses at the Job Site
Posted by The Pole Barn Guru on 06/13/2019
Proper storage of trusses at the job site. Long time readers (or those with time on their hands to have read my previous nearly 1700 articles) will recall in a past life I worked in or owned prefabricated light gauge steel connector plated wood truss manufacturing facilities. In my first long-term position as Sales Manager […]
Read moreStoring Lumber for a New Pole Building
Posted by The Pole Barn Guru on 06/12/2019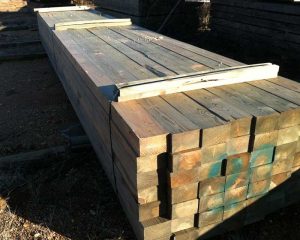
Storing Lumber for Your New Post Frame Building Ideally, use lumber promptly. Otherwise store in a cool, dry location, avoiding direct sunlight and preferably indoors where humidity variations will be minimal. Dry lumber Unlike green lumber, keep kiln or air-dried lumber away from moisture, otherwise product may lose value added by careful seasoning. Dry lumber […]
Read moreGeneral Material Storage for Barndominiums
Posted by The Pole Barn Guru on 06/11/2019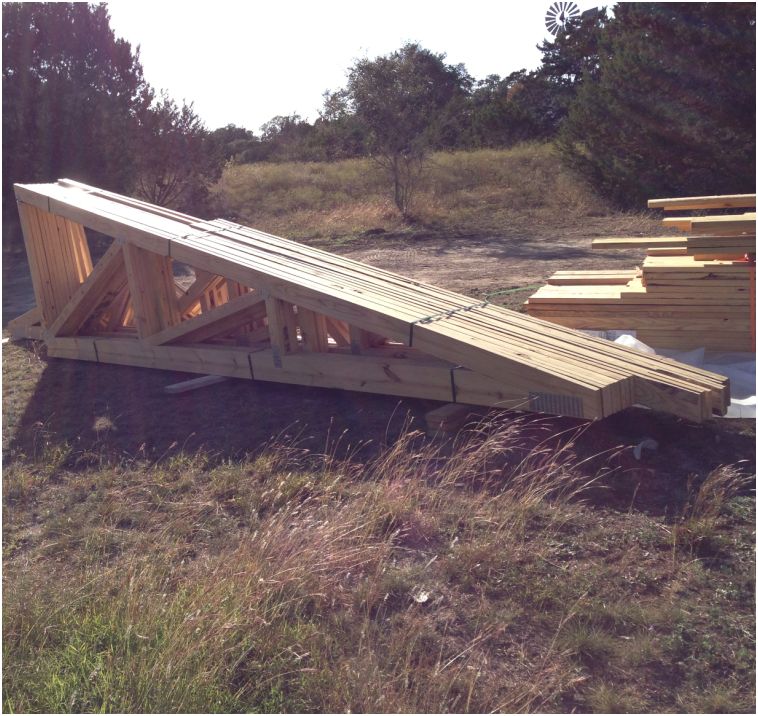
General Material Storage I have recently signed up to join several barndominium groups on Facebook. If you are unfamiliar with this term, here is a detailed explanation: https://www.hansenpolebuildings.com/2016/04/the-rise-of-the-barndominium/. Overnight I have had an ‘ah-ha’ moment where a light bulb turned on and I decided to take a plunge. I am going to write at least […]
Read moreShipping Post Frame Building Kits to Canada from U.S.A.
Posted by The Pole Barn Guru on 06/06/2019
Canadians frequently ask about shipping our post frame building kit packages. This should be of assistance: YRC Freight is the only transportation provider to maintain a dedicated full-time staff at primary border crossings between United States and Canada. YRC Freight takes complexity out of cross-border shipping. They make sure your post frame building shipment moves […]
Read moreBe Safe When Fiberglass Insulating Your New Pole Barn
Posted by The Pole Barn Guru on 05/30/2019
Recently I read a thread in a discussion group where a person posting was not going to use closed cell spray foam insulation in their pole barn due to safety precautions needed when installing. This got me wondering just how safe or unsafe installing fiberglass insulation is, so I started doing research. Fiberglass insulation, also […]
Read moreStilt Post Frame on Permafrost
Posted by The Pole Barn Guru on 05/24/2019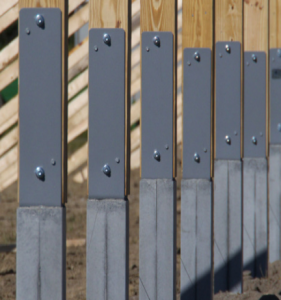
I have written previously about post frame design involving concrete slabs on grade in areas of permafrost: https://www.hansenpolebuildings.com/2018/04/post-frame-permafrost/. Today we will venture into a land where “stilts” are a design solution. Permafrost is loosely defined as soil and/or rock remaining frozen for more than two years. Big trees do not guarantee an absence of permafrost; […]
Read moreIs an Exterior Sliding Barn Style Door Our Solution?
Posted by The Pole Barn Guru on 05/16/2019
Today the Pole barn Guru answers a question about use of a sliding “barn style door” as an exterior door. As long time readers of this column know, every once in a while I get thrown a question having little to do with post frame construction. However I get a euphus pitch thrown at me […]
Read moreHow to Re-level a Garage
Posted by The Pole Barn Guru on 05/10/2019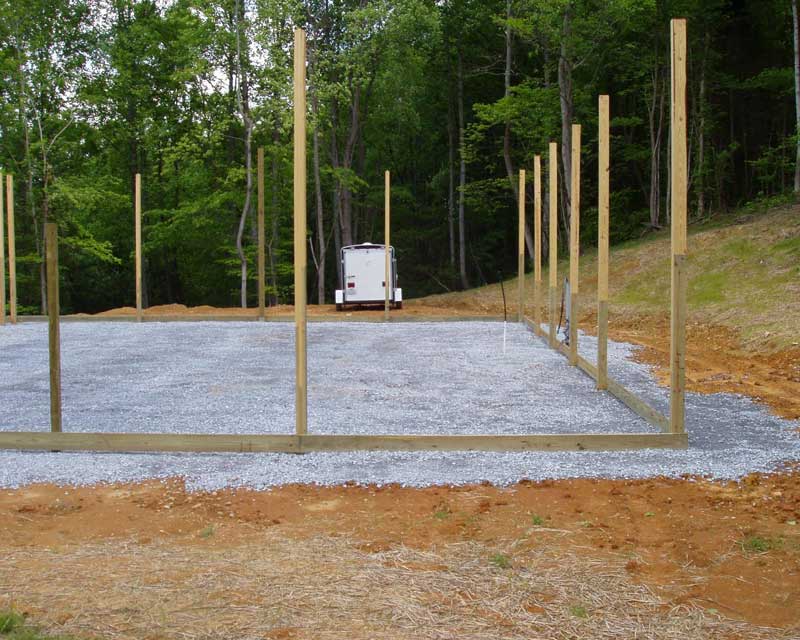
Auntie Em, Auntie Em My Garage Has Lifted Well, it wasn’t from a twister and this article has nothing actually to do with Auntie Em or actress Clara Blandick who played Auntie Em in 1939’s film classic The Wizard of Oz. For trivia buffs, Blandick also played a part in 1937’s original A Star Is […]
Read morePEX-AL-PEX Tubing for Post Frame Concrete Slabs
Posted by The Pole Barn Guru on 05/03/2019
PEX-AL-PEX Tubing For Post Frame Concrete Slabs Long time readers will recall my prior article on PEX tubing for post frame concrete slabs: https://www.hansenpolebuildings.com/2016/08/pex-tubing/. I caught up with my friend Les Graham of Radiant Outfitters at the recent NFBA (National Frame Building Association) Expo in Louisville, who I volunteered to do a nice video in […]
Read moreWhen a Contractor Ignores Building Plans
Posted by The Pole Barn Guru on 05/02/2019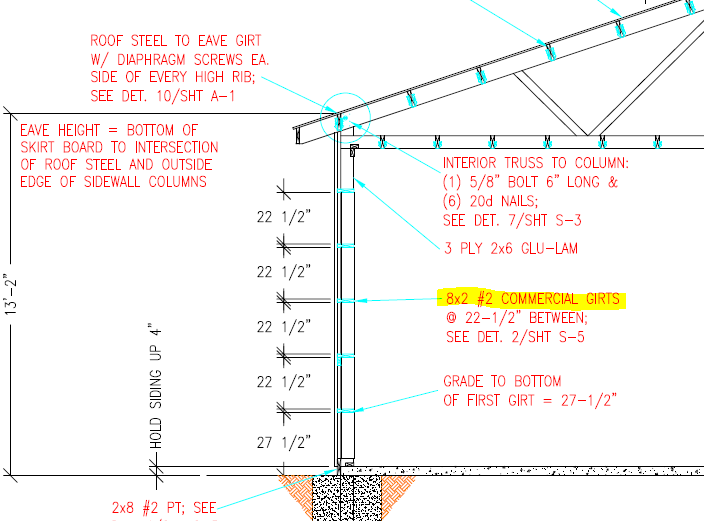
I realize this may come as a surprise, but there are more than a few times I have discovered building contractors have made errors in building assembly due to failure to examine the provided building plans. Shocking. Our client STEVE in HINES writes: “Good morning, my building is framed, sided and roofed. However, yesterday we […]
Read moreR Panel Gable Vents
Posted by The Pole Barn Guru on 05/01/2019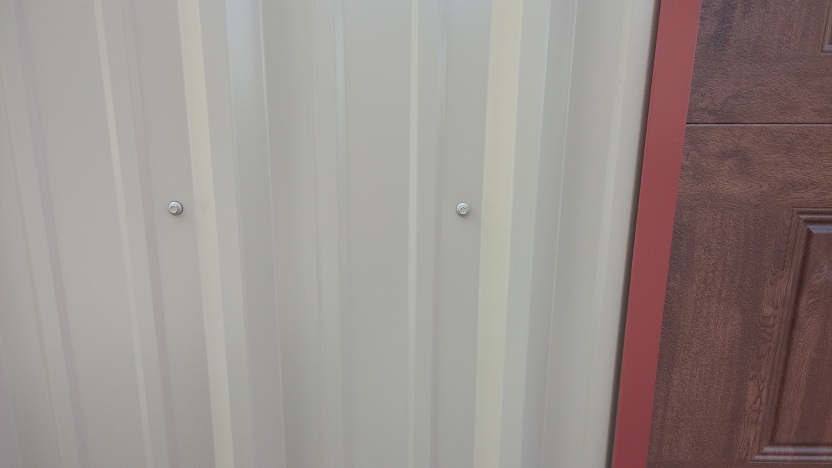
R Panel Gable Vents “R” steel roofing and siding panels are typically used on all steel buildings where larger spans occur between wall girts and roof purlins. With a three foot width net coverage, these panels have a 1-1/4 inch tall high rib every 12 inches with two low stiffener ribs between. R panels do […]
Read morePost Frame Building Frame Flood Vents
Posted by The Pole Barn Guru on 04/26/2019
Where post frame buildings are constructed in a flood plane, two choices exist to deal with flood conditions. Personally I would opt for bringing in fill to raise building above flood level. For those willing to deal with consequences of flood waters going through their building, an option is to provide flood vents. National Flood […]
Read morePlacing Steel Trim Around Post Frame Shed Rafters
Posted by The Pole Barn Guru on 04/12/2019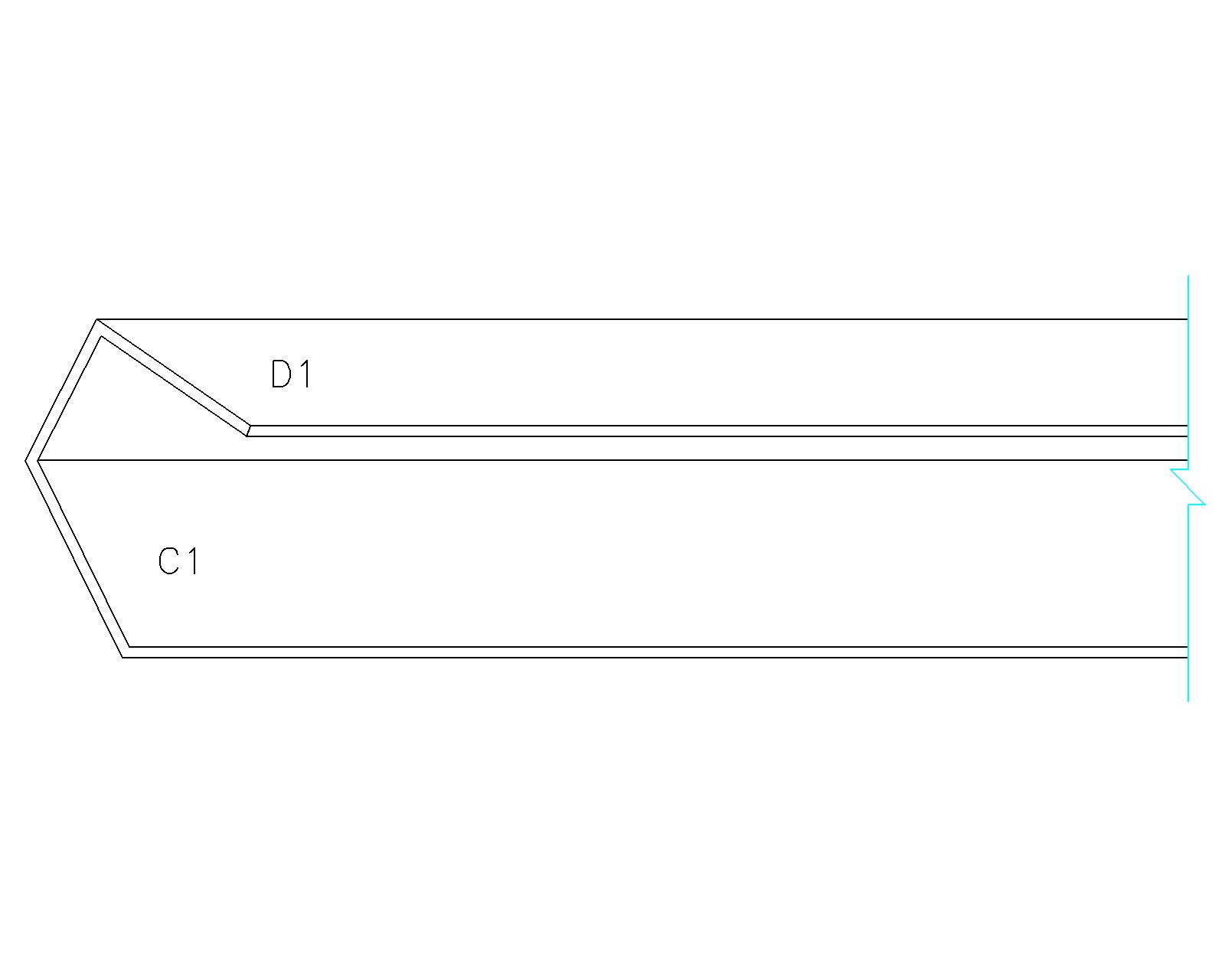
Reader HEATH in NACOGDOCHES writes: “I am going to build a pole barn with shed roofs. I want to know what the best way to trim out under the sheds where the side wall meets the ledger board or bottom of rafters. Building will be sheeted with metal. There will not be any soffit under […]
Read moreSteps to Minimize Snow Load Failures
Posted by The Pole Barn Guru on 04/03/2019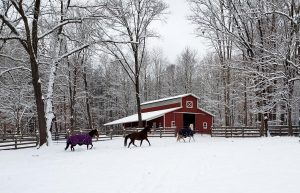
The following article will appear in April 2019’s Component Manufacturing Advertiser magazine (www.componentadvertiser.com). Early every year NFBA (National Frame Building Association) holds its annual Frame Building Expo – where thousands of post-frame builders, design professionals and vendors meet for three days filled with break-out sessions, guest presenters and of course a trade show. In 2019’s […]
Read more- Categories: Pole Barn Structure, Trusses, Pole Barn Design, About The Pole Barn Guru, Constructing a Pole Building, Pole Building How To Guides, Pole Barn Planning
- Tags: Column Embedment, Lateral Truss Bracing, Roof Diaphragm, Risk Category I, Purlin To Truss Connection, Snow Drift Loads, Truss X Bracing
- 2 comments
The Case of the Frost Heave and a Pole Barn Porch
Posted by The Pole Barn Guru on 04/02/2019
Allow me to preface this post about a frost heaved porch with a reference to Sherlock Holmes. Sir Arthur Conan Doyle’s Holmes and Watson solved fictional criminal dilemmas with deductive reasoning. In my cases, nearly 40 years of experience (plus knowing and relying upon input from many brilliant engineers) allows me to recommend solutions with […]
Read moreHow to Wire a Winch, Floor Vapor Barrier, and Floor Sealant
Posted by The Pole Barn Guru on 04/01/2019
Today the Pole Barn Guru assists reader with wiring a winch, vapor barriers for a floor, and floor sealant. DEAR POLE BARN GURU: Do you know how to wire ATV warn winch to make electric winch boxes? MAX in SPOKANE DEAR MAX: Thanks to magical miracles of internet and Google here is where you can […]
Read more- Categories: Pole Building How To Guides, Ventilation, Concrete, Building Interior
- Tags: Vapor Barrier, Wiring, Floor Sealant, Winch
- No comments
Shingled Roof Valleys for Post Frame Buildings
Posted by The Pole Barn Guru on 03/20/2019
Another true confession, while I carried plenty of roof shingle bundles up ladders and onto roofs when I was young and dumb – I have never installed any other than cedar. One of our clients was requesting a “how to”, so downing my best sleuthing clothes, it was learning time for me. This article took […]
Read moreIs an Ice Barrier Required Under Post Frame Roofing?
Posted by The Pole Barn Guru on 03/19/2019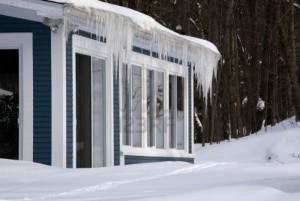
Like a good novelist, I am going to torture you by forcing you to read this story prior to revealing a super- secret answer. One of our clients will be constructing a Hansen Pole Building in Colorado soon. This particular building is very typical post frame construction as it has steel roofing over open purlins. […]
Read moreMore Condensation Fun
Posted by The Pole Barn Guru on 03/13/2019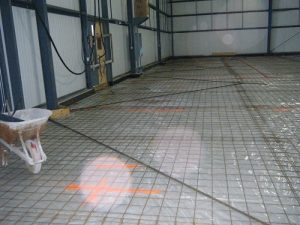
Long time readers should be thoroughly drenched with solutions to condensation issues by now. As post frame construction has moved off farms and into suburbia, climate control has brought with it a plethora of condensation challenges. Reader KRYSTA in SPOKANE writes: “Hello! I have a pre-existing pole building that I am having a ton of […]
Read more3M All Weather Flashing Tape 8067
Posted by The Pole Barn Guru on 03/01/2019
3M™ All Weather Flashing Tape 8067 Like a bad novelist, in my last article I introduced a character in a final book chapter, who had not been previously mentioned. 3M™ All Weather Flashing Tape 8067 is a self-adhered, waterproof flashing membrane designed for sealing around openings and penetrations in exterior walls. This product has […]
Read moreThe Case of the Leaking Post Frame Building Window
Posted by The Pole Barn Guru on 02/28/2019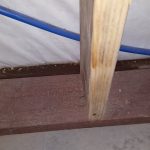
The Case of The Leaking Post Frame Building Window Sir Arthur Conan Doyle’s hero – renowned sleuth Sherlock Holmes, was forever solving mysteries entitled “The Case of Something or Other”. To solve this particular mystery neither Holmes, nor Dr. John Watson’s skills will be required. Nor shall we need a call to Scotland Yard. Reader […]
Read moreSafety Information for Post Frame Truss Installation
Posted by The Pole Barn Guru on 02/21/2019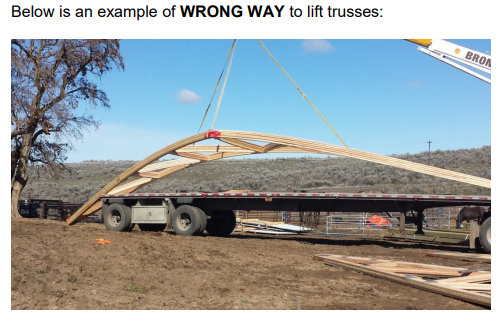
Safety Information for Post-Frame Truss Installation The following article, written by Frank Woeste, P.E., appeared in the February 2018 edition of The Component Manufacturing Advertiser, and is reprinted here, in its entirety. The BCSI-B10 document referenced is included within the Hansen Pole Buildings’ Construction Manual as part of every building kit package provided by Hansen […]
Read moreHansen Pole Buildings Pictures
Posted by The Pole Barn Guru on 02/19/2019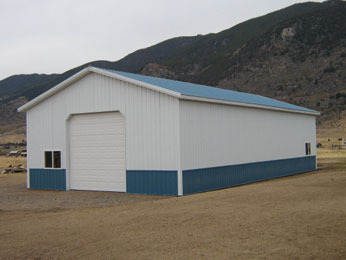
Hansen Buildings Pictures Today’s blog courtesy of one of Hansen Buildings’ owners, J.A.Hansen. Pictures! I know I can speak for myself and the rest of the Hansen Pole Building staff when I say we love to get pictures emailed to us showing the completed kit, the new building in all its glory. We get tons […]
Read moreMinimizing Excavation in Post Frame Buildings Part II
Posted by The Pole Barn Guru on 02/14/2019
Minimizing Excavation In Combination With Post-Frame Frost Protected Shallow Foundations Part II In our last thrilling episode Snidely Whiplash had tied our fair damsel in distress, Nell Fenwick, to railroad tracks. Oops – railroad engineers are not what most of you were expecting! Continuing with a simplified solution response to reader DAVID’s ideas regarding […]
Read moreMinimizing Post Frame Ice Dams
Posted by The Pole Barn Guru on 02/12/2019
Minimizing post frame ice dams November 1996 in Northern Idaho will probably forever be known as “Ice Storm”. About six weeks prior to this event, my construction company had completed a post frame building just south of Sandpoint. When massive snow and ice storms hit, our client kept his new building warm by use of […]
Read more




