Category Archives: Pole Building How To Guides
How to Properly Apply Post Frame Concrete Sealant
Posted by The Pole Barn Guru on 02/06/2019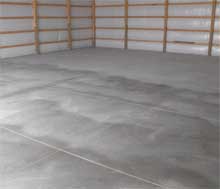
How to Properly Apply Post Frame Building Concrete Sealant Condensation in post frame buildings can be problematic. In order to reduce condensation probabilities, minimizing water vapor sources proves to be paramount. Concrete slabs, especially if no vapor barrier was placed beneath them, are a prime source of water vapor. Proper application of sealant can greatly […]
Read moreHow to Reduce Condensation in Post Frame Buildings
Posted by The Pole Barn Guru on 02/05/2019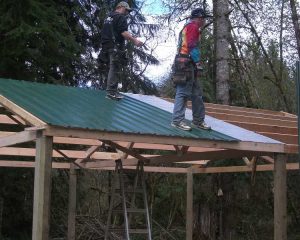
How to Reduce Condensation in Post Frame Buildings Condensation occurs when excessive atmospheric water vapor comes into contact with a cold surface. Post frame building condensation will be particularly common in winter time, in regions where temperatures reach dramatic lows, and also in spring and early summer when ground temperatures are still cool but humidity […]
Read moreReader Put Up a Competitor’s Shed
Posted by The Pole Barn Guru on 01/15/2019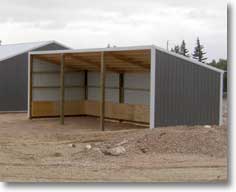
We Put Up a Competitor’s Shed Sadly not everyone does adequate research to realize how outstanding of a value added a Hansen Pole Buildings’ post frame building kit package truly will be. Long time readers of these blog articles (nearly 1600) and questions answered in Monday’s “Ask the Pole Barn Guru™” column (around 1000) have […]
Read more- Categories: Sheds, Insulation, Pole Barn Questions, Pole Building Comparisons, Pole Building How To Guides, Pole Barn Planning, Ventilation, Concrete
- Tags: Closed Cell Insulation, Post Frame Building Kit Package, Vented Ridge, Siloxa-Tek 8505, R19 Insulation, Vapor Barrier, Natural Gas Heat, BIBS Insulation, Geothermal Heat, Ventilation
- No comments
Help! My Cupola Leaks
Posted by The Pole Barn Guru on 01/09/2019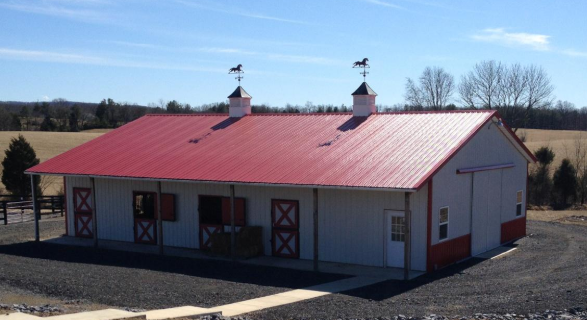
Help! My Cupola Leaks If you have a leaking cupola, I can understand why you would be looking for help. Only twice ever have I gotten feedback from a client with a leaking cupola. In first case client’s builder somehow neglected to read installation instructions in Hansen Pole Buildings’ Construction Manual. Aforementioned builder decided to […]
Read moreMetal Building Insulation
Posted by The Pole Barn Guru on 01/08/2019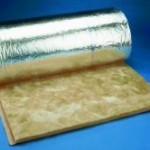
Building Has Metal Building Insulation Hansen Pole Buildings’ Designer Rachel received an inquiry from a client whose existing post frame (pole) building has metal building insulation. Rachel sent this to me: “STEVE would like some advice on insulating. He has a Cleary Building which has blanket insulation in the walls and roof and he would […]
Read moreNet Zero Post Frame Homes
Posted by The Pole Barn Guru on 01/03/2019
Net Zero Post Frame Homes Energy efficiency has become a huge focus in every type of home construction. Post frame homes can be net zero, just as well as stick frame. Our environmental commitment allows us to design post frame homes to reduce environmental impact. High performance design and advanced engineering make it easier and […]
Read moreInsulating a Steel Truss Building
Posted by The Pole Barn Guru on 11/30/2018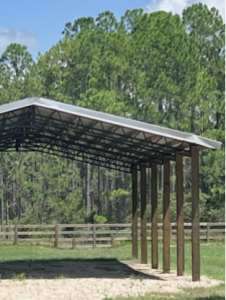
Insulating a Steel Truss Building Reader JONATHAN in MISSISSIPPI has been planning a building using steel trusses and has insulating questions. He writes: “I have recently found your blog and I have to say I am on good information overload. I’ve read your posts on insulation and air barrier more than twice maybe more. I […]
Read moreHow to Obtain a Post Frame Home Mortgage
Posted by The Pole Barn Guru on 11/22/2018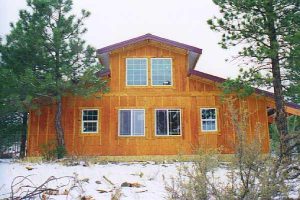
How to Obtain a Post Frame Home Mortgage Post frame (pole barn) buildings are becoming more and more popular as homes. Savvy home owners have realized benefits of post frame construction – they can build it themselves, post frame buildings are readily adaptable to a plethora of possible building sites, huge foundation cost savings, energy […]
Read moreAnimal Control Shelter Pole Buildings
Posted by The Pole Barn Guru on 11/08/2018
Animal Control Shelter Pole Buildings Pole (post frame) buildings are ideal structures for animal control shelters. They can be constructed with a minimal financial outlay as compared to other building systems. They can be assembled by volunteers and ready for occupancy in a short time frame. Wide clearspans allow for total flexibility of interior spaces […]
Read moreHelp! My Overhead Door Jambs are Rotting!
Posted by The Pole Barn Guru on 11/07/2018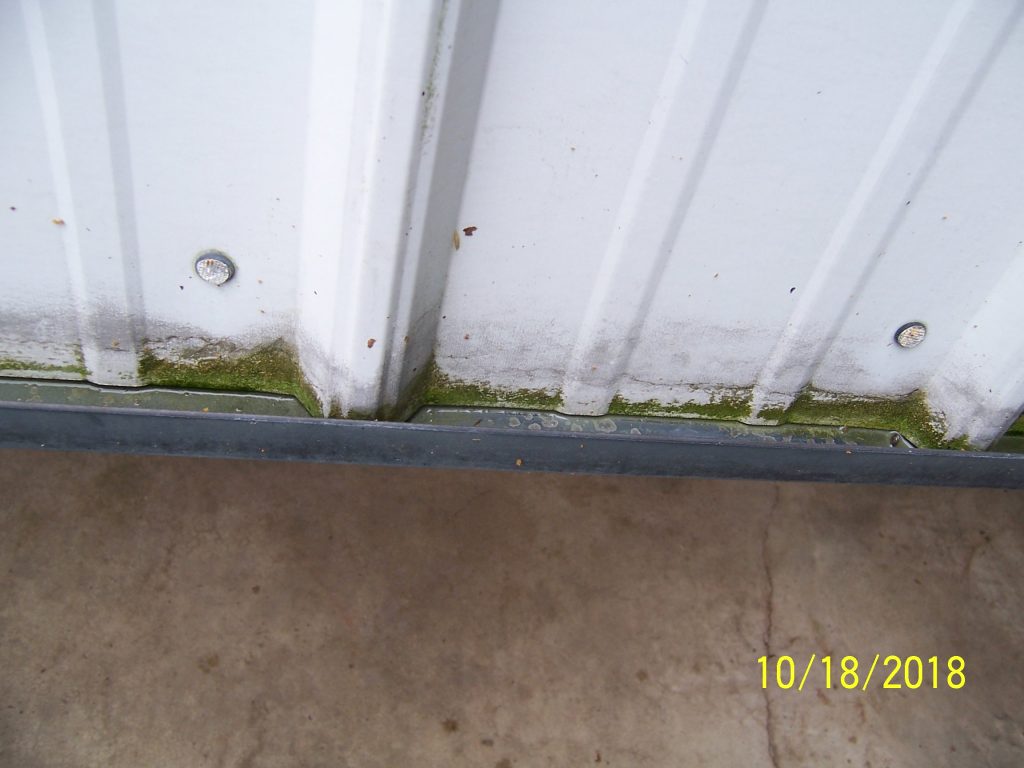
Help! My Overhead Door Jambs Are Rotting! I am fairly certain this problem occurs more often than I hear about. Reader DAVID in ROLLING PRAIRIE writes: “Enclosed are two pictures showing my pole building’s overhead door. One picture is the inside door jamb that is decaying from water damage and the other one is a […]
Read morePole Building Rooftop Decks
Posted by The Pole Barn Guru on 11/02/2018
Post Frame Roof Top Decks Question: Can decks be constructed upon a post frame roof top? Answer: Yes, and it may prove far simpler than one might expect. Our typical request from clients generally revolves around having a very slightly sloping roof and to use EPDM (ethylene propylene diene monomer) rubber as roofing over plywood. […]
Read more“Rafter”Spacing, Old Posts, and Electrical Wiring Solutions
Posted by The Pole Barn Guru on 10/22/2018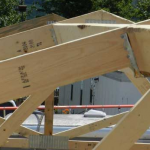
Today the Pole Barn Guru answers questions about “rafter” spacing, how to best dispose of old posts, and where to run electrical wiring. DEAR POLE BARN GURU: Can I place rafters 48” apart on 24 x 40 pole barn with steel roof? DAVE in BAY CITY DEAR DAVE: I will interpret your “rafters” to be […]
Read more- Categories: Pole Barn Questions, Pole Building How To Guides, Trusses
- Tags: Pole Building Wiring, Rafters, Wiring, Trusses, Posts
- No comments
How to Frame a Reverse Gable Porch
Posted by The Pole Barn Guru on 10/17/2018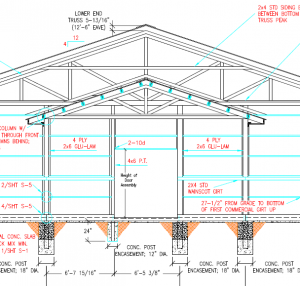
How to Frame a Reverse Gable Porch Reverse gable porches are an excellent way to protect any door from effects of weather – specifically rain and snow. I personally feel they are an underutilized great feature. For more reading about reverse gable porches: http://www.hansenpolebuildings.com/2015/07/reverse-gable-porch/. Today’s article has been sparked by reader DARRELL in ATLANTA who […]
Read moreClosing Top of Corner Trims
Posted by The Pole Barn Guru on 10/16/2018
Closing Top of Corner Trims I am so enjoying Hansen Pole Buildings’ client RYAN in ELLENSBURG. Ryan has been assembling his own new post frame building and really cares about his end result. He asks good questions, open to advice and doing a very nice assembly. Ryan recently wrote: “I’m working on putting all the […]
Read moreMaking Framing Work With Bookshelf Girts
Posted by The Pole Barn Guru on 09/05/2018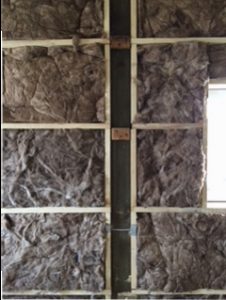
Making Framing Work With Bookshelf Girts for Insulation A most simple method to achieve a deep insulation cavity in post frame building walls is to use bookshelf girts, but how to make framing work? Some quick background reading on commercial girts: https://www.hansenpolebuildings.com/2011/09/commercial-girts-what-are-they/. Reader BRANDON in ST. JOE got today’s discussion going when he wrote: “Hi […]
Read moreBrick Ledge on a Pole Building
Posted by The Pole Barn Guru on 08/01/2018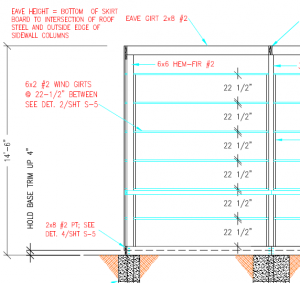
Brick Ledge on a Post Frame (Pole) Building Whilst it would not be my personal preference for finish on a post frame building, there are instances when either aesthetics (trying to match other existing structures), local Planning Departments or HOAs (Home Owner Associations) mandate use of brick or stone exteriors. Whether for a wainscot or […]
Read moreVinyl Gable Vents for Pole Barns
Posted by The Pole Barn Guru on 07/12/2018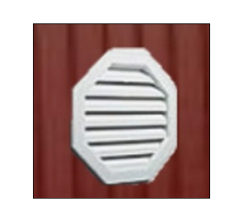
Vinyl Gable Vents for Pole Barns Attic venting for post frame (pole barn) buildings is a challenge which can be resolved by the use of vinyl gable vents. Reader KEN in BERRYTON writes: “I have a pole barn with the ribbed siding, 3/4″ high ribs at 9″ spacing, with two smaller ribs in-between at 3″ […]
Read moreMy Pole Barn Needs Ventilation
Posted by The Pole Barn Guru on 07/09/2018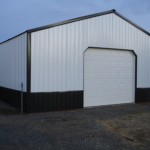
My Pole Barn is a Sauna in Summer- and needs ventilation! “Hey there Pole Barn Guru, got a question about ventilation. Just bought a house with a pole barn on the property. I believe it’s only about a year old. 30 x 32. It has no soffits or windows, only a standard garage door and […]
Read moreWhy Should Air Barriers be Incorporated into Post Frame Construction?
Posted by The Pole Barn Guru on 06/28/2018
Why Should Air Barriers Be Incorporated into Post Frame Construction? Energy efficiency of post-frame buildings has become a huge topic of discussion. Rather than trying to impress you, gentle reader, with my limited degree of knowledge, here are the words of an expert. The general public does not get to read Frame Building News. Here […]
Read moreAdding a Lean-to on a Pole Barn Part II
Posted by The Pole Barn Guru on 06/26/2018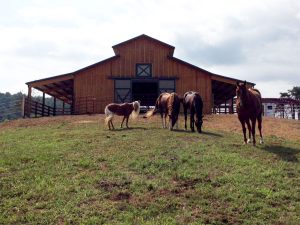
To continue from last Friday’s blog on adding a lean-to onto an existing pole building… Moving onto the design of the lean-to itself: The lean-to can be placed to either begin at the same height of the existing building eave, or the high side can be placed lower along the original building wall. If the […]
Read moreCardboard (or Plastic, Foam, Metal) Eave Baffles
Posted by The Pole Barn Guru on 06/19/2018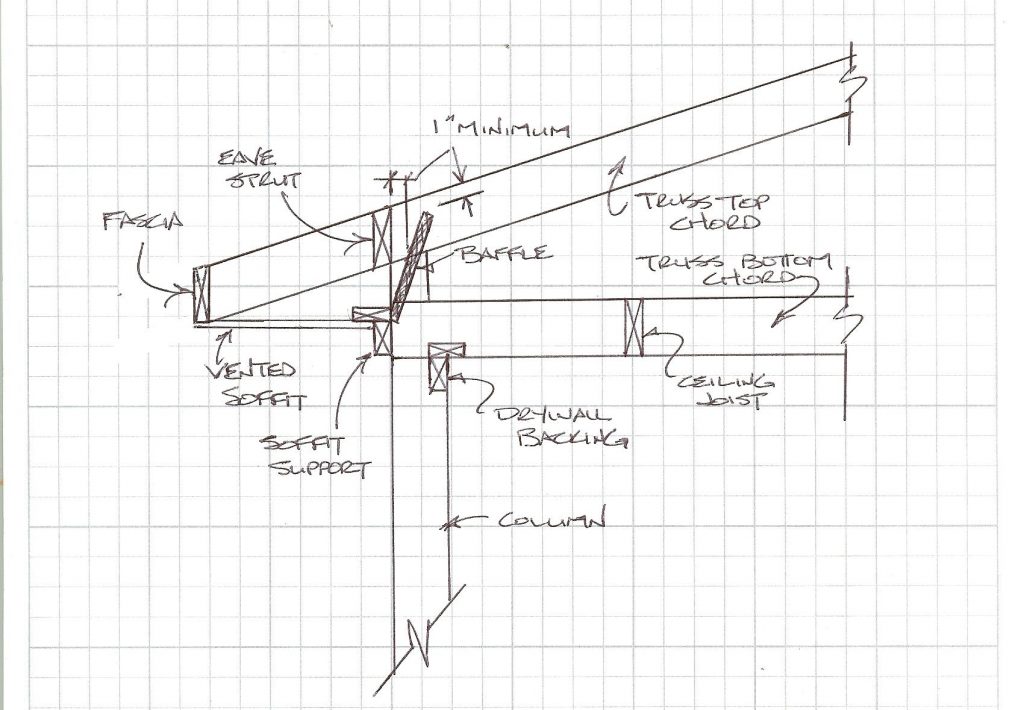
Cardboard (or Plastic, Foam, Metal) Eave Baffles The model building codes (IBC and IRC – International Building Code and International Residential Code) require enclosed attic spaces, in most cases, to have ventilation. The most efficient ventilation design solution is to have enclosed vented soffits at the eaves as an air intake, and a vented ridge […]
Read morePole Barn Insulation, Part II
Posted by The Pole Barn Guru on 06/15/2018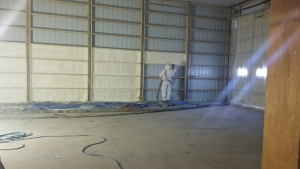
Continued from yesterday’s blog: (1) Storage – if you ever believe anyone might ever in the future desire to climate control then provision should be made for making it easiest to make future upgrades. At the very least a reflective radiant barrier (single cell rather than wasting the money for the extra approximately 0.5 R […]
Read morePlastic Under Roof Steel?
Posted by The Pole Barn Guru on 06/13/2018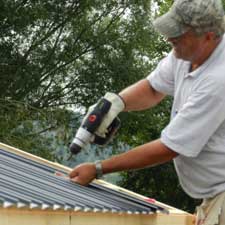
Plastic Under Roof Steel? Reader Loren is persistent, he wanted to ask a question in regards to placing plastic under roof steel to prevent condensation, however the wonderful world of technology was making it a challenge. Thinking – Loren emailed me directly. Here are Loren’s own words: “I’ve been trying to submit a question to […]
Read morePlanning a New Post Frame Building?
Posted by The Pole Barn Guru on 06/12/2018
Beware of Your Neighbors When Planning a New Post Frame Building Even though your new post frame building may be entirely legal within the parameters established by your permit issuing authority, sharing planning with your neighbors might avoid upset neighbors and legal costs. From a May 8, 2018 story by Mike McKnight at www.wowt.com: “A […]
Read more- Categories: Pole Building How To Guides, Pole Barn Planning
- Tags: Building Permit, Mike McNight, Victory Marine, Ron Vlach, Fremont
- 2 comments
How to Install a Steel Roof Over Shingles
Posted by The Pole Barn Guru on 06/05/2018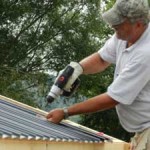
How to Install a Steel Roof Over Shingles Absolutely true story, with me as part of it! My lovely bride bought a raw weed covered property along the South Dakota shore of Lake Traverse in the early 1990’s. For a home, she had a double wide manufactured home set up on the property. A few […]
Read moreInsulating a Post Frame Building the Right Way
Posted by The Pole Barn Guru on 06/01/2018
Insulation is the hot (pun, intended) topic. Everyone seems focused on energy efficiency in their post frame buildings. Reader CHRIS in TRAVERSE CITY got my head spinning on it once again: “I recently purchased a property with a 24×30 pole building (metal siding, wood trusses and 3 tab shingle roof). I would like to insulate […]
Read moreThe Dual Splash Plank Dilemma
Posted by The Pole Barn Guru on 05/10/2018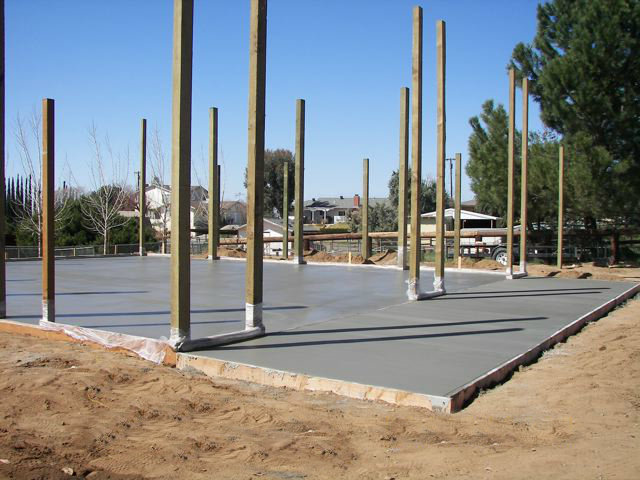
The Dual Splash Plank Dilemma I’ve never been a fan of stacking splash planks. Even when they are center matched (think tongue and grooved) the two boards never seem to want to bend, twist, warp and/or cup the same direction leading to gaps. Gaps which lead to water getting through and spoiling an otherwise fun place […]
Read moreOverhead Door Replacement, Building Instructions, and Strong Columns
Posted by The Pole Barn Guru on 04/23/2018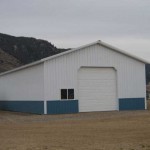
Replacing and overhead garage door, instructions for a pole barn, and the use of “Strong Columns” in today’s Pole Barn Guru! DEAR POLE BARN GURU: Looking to perhaps replace my 10 wide by 8 tall overhead pole barn door with a 10′-10′. Along with chain pull down. What options do you have or suggest. It’s […]
Read morePost Frame and Permafrost
Posted by The Pole Barn Guru on 04/18/2018
Permafrost is soil, rock or sediment which is frozen for more than two consecutive years. In areas not overlain by ice, it exists beneath a layer of soil, rock or sediment, which freezes and thaws annually and is called the “active layer”. In practice, this means permafrost occurs at an average air temperature of 28°F or […]
Read more- Categories: Pole Building How To Guides, Pole Barn Planning, Pole Barn Structure, Concrete, Footings, Insulation, Pole Barn Design
- Tags:
- No comments
No Leak Overhead Door Dog Ears
Posted by The Pole Barn Guru on 04/17/2018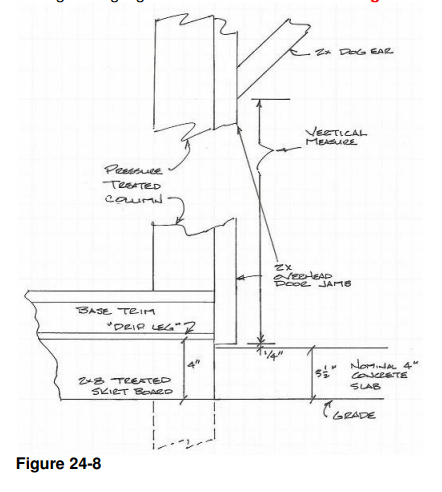
No Leak Overhead Door Dog Ears The key to cutting trims for no leak overhead door dog ears for post frame buildings comes from careful cutting and installation of pieces to water flows in front of, rather than getting behind, each piece as it works down the building. It also helps to utilize a trim […]
Read moreBad Energy Efficient Pole Barn Advice
Posted by The Pole Barn Guru on 04/13/2018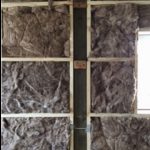
Bad Energy Efficient Pole Barn Advice from GreenBuildingAdvisor.com Long time readers of this blog have seen ample posts about energy efficient post frame (pole barn) buildings. As most are aware, there is as much bad information (maybe more) than good available on the internet. Whilst I’d like to believe Martin Holladay at www.greenbuildingadvisor.com is fairly […]
Read moreThe Perma-Column Price Advantage?
Posted by The Pole Barn Guru on 04/06/2018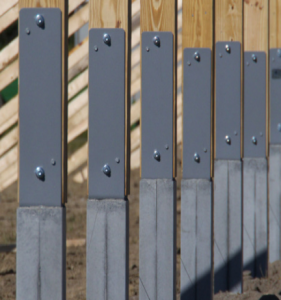
My good friend John owns (among other things) Heartland Permacolumn. I’ve borrowed this from his website (https://www.heartlandpermacolumn.com/products/the-perma-column-price-advantage/): “Perma-Column products give you the ultimate price advantage. You simply cannot put up a building on a concrete foundation for less money. Yet some may say, “They’re too expensive…” HOWEVER, the only people who ever say this install buildings using […]
Read moreVetting Out a Building Contractor
Posted by The Pole Barn Guru on 04/05/2018
Do not let this happen to you… not vetting contractors Long time readers of this column have heard me preach this sermon repeatedly – do not let yourself be scammed by nefarious pole builders. From the Danville (New York) Evening Tribune (dated February 21, 2018): “A Dansville man was sentenced in Allegany County Court and […]
Read moreWhat is the Minimum Size for a Two Car Garage?
Posted by The Pole Barn Guru on 02/27/2018
Reader REBECCA in PEYTON posed this question: “What is minimum size you would recommend for two cars?” Mike the Pole Barn Guru writes: As my lovely bride tells people, “the cost of putting up a new building is deciding to build at all. Once one has decided to build, put those four corners as far […]
Read moreHow to Install Fiberglass Batt Insulation
Posted by The Pole Barn Guru on 02/16/2018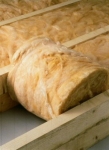
How to Install Fiberglass Batt Insulation in a Post Frame Building Attic There are times when I overlook things which seem obvious to me, but do not appear to be so to the innocent beginner doing their own construction work. This past week we were contacted by one of our new post frame building kit […]
Read moreBuilding a Pole Barn House
Posted by The Pole Barn Guru on 02/06/2018
Reader JEREMY writes: “Good Morning and Happy New Year! We are currently in the process of building a house inside a pole barn, and have noticed condensation on the inside walls and roof when we heat it. We do not have any vents installed yet, and would like to know if the condensation will stop […]
Read moreMinimizing Condensation When Building Over an Existing Foundation
Posted by The Pole Barn Guru on 01/26/2018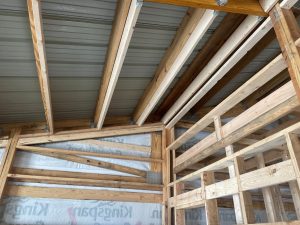
Minimizing Condensation When Building Over an Existing Foundation Reader ROSS writes: “Hello, I have a question about venting of my building. I currently am in the process of building a shop myself. I had an existing foundation of 75 x 42 that had 8ft concrete walls all the way around. I’m building my building on […]
Read moreTemporary Bracing to Avoid Under Construction Mishaps
Posted by The Pole Barn Guru on 01/09/2018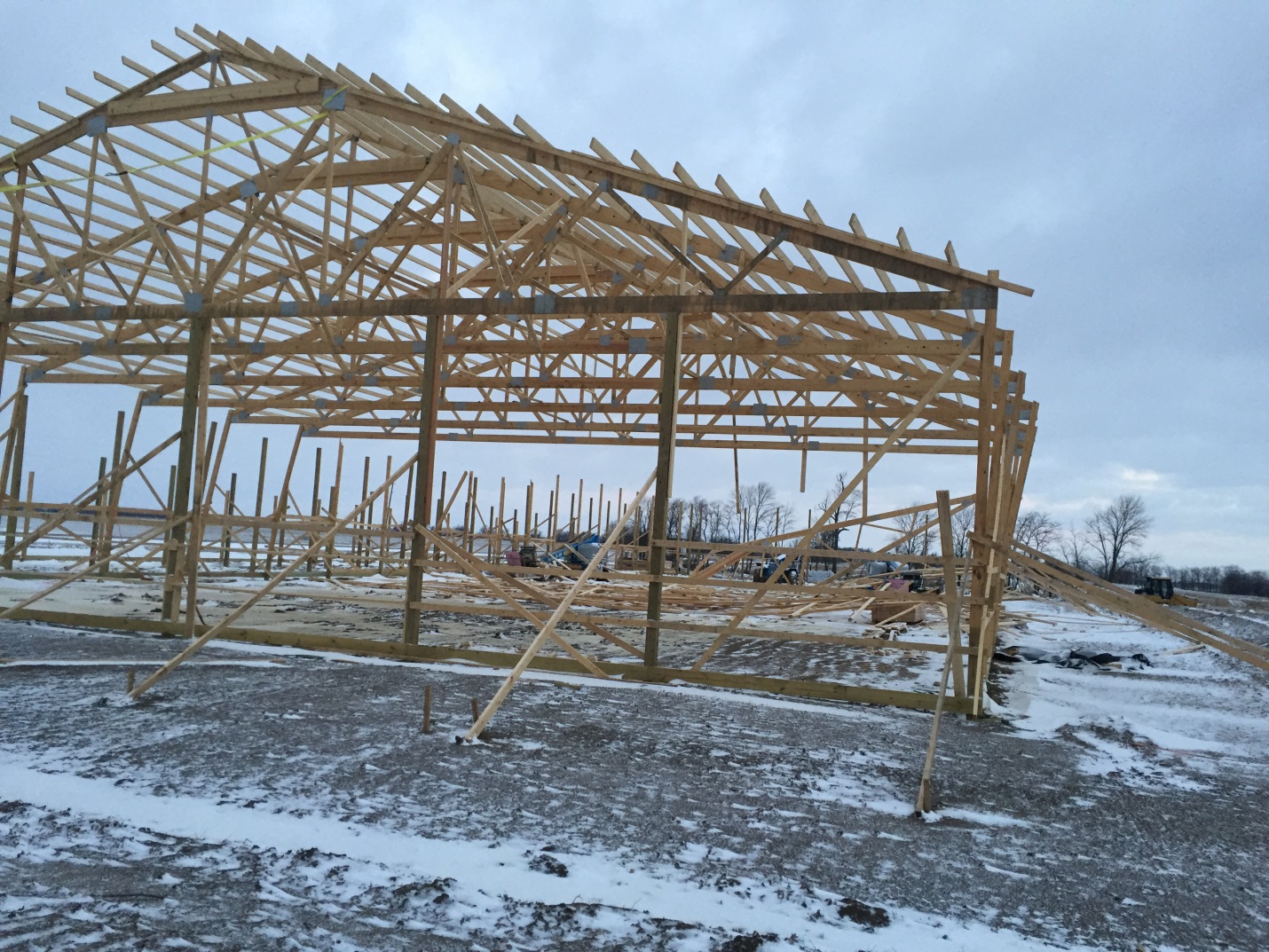
Temporary bracing in post frame buildings come without a prescription – there is nowhere which spells out “do it this way and all will be good”. There are some things which can be done to minimize the potential of mishaps similar to the one in the photo. Buildings in their framing stages are the ones […]
Read moreDon’t Hire a Contractor Unless You Are Willing to Take a Risk
Posted by The Pole Barn Guru on 01/04/2018
From The Dalles (Oregon) Chronicle December 26, 2017: “A theft report was filed Wednesday morning concerning a theft by deception when a woman reported she paid a contractor $30,000 to build a pole barn on her property by the end of October and no work has been completed.” Most people assume when they hire a […]
Read moreHow to Avoid Being Bilked by an Unscrupulous Contractor
Posted by The Pole Barn Guru on 01/02/2018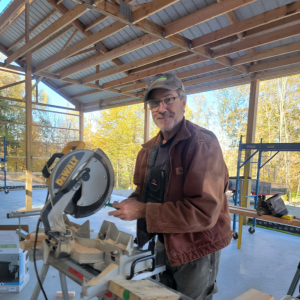
Other than being pennywise and pound foolish there is absolutely no reason for those who are hiring a contractor to get bilked should the person they hire be unscrupulous. Here is a story from www.mlive.com by Cole Waterman which makes me cringe: “SAGINAW, MI — A Linwood contractor and his wife are charged with a combined […]
Read moreHow to Keep Post Frame Buildings ‘Pest-Free’
Posted by The Pole Barn Guru on 12/27/2017
Post frame buildings have several benefits which make them the perfect choice for virtually any permanent structure like durability, cost-effectiveness, sustainability, quick assembly and versatility. They also serve multiple purposes. They are storage and machine sheds, horse-barns as well as pre-engineered for a plethora of uses. Woodwork can last for several centuries, but if pests […]
Read moreHow Insulation Works
Posted by The Pole Barn Guru on 12/26/2017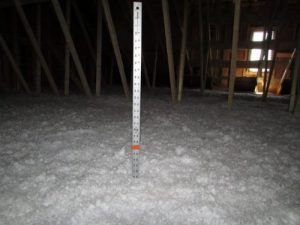
I so enjoy clients who truly care about the outcomes of their post frame buildings. In this case, I’ve been back and forth with reader Eric and today we are discussing how insulation in walls works. Eric writes: “Mike, Thanks again for the input. I read those articles you mentioned on the BIBs and the […]
Read moreHow to Insulate My Post Frame Garage
Posted by The Pole Barn Guru on 12/20/2017
How to Insulate I fear “how to insulate my post frame (fill in the blank)” is going to be my most answered topic for the next decade. Energy efficiency is the “hot” topic right now and sadly there are more folks trying to solve what they already have, than there were those who planned for […]
Read moreThe Contractor Factor! When Plans Go Awry!
Posted by The Pole Barn Guru on 11/30/2017
The Contractor Factor I hear too many stories where well-intentioned folks hire a contractor to erect a pole barn (post frame building) and end up with less than they bargained for. This is avoidable, with an ounce of prevention. Reader DONNA in REMSEN writes: “I had a pole barn put up in Sept this year, […]
Read moreInstalling Cement Panel Siding on a Pole Building
Posted by The Pole Barn Guru on 11/29/2017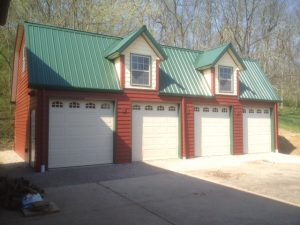
Installing Cement Panel Siding on Post Frame Buildings Step 1 Install vertical cement siding over horizontal and vertical braced wood girts spaced a maximum of 24 inches on center. Alternatively, the panels can be installed over wood sheathing. Step 2 Begin first panel with edge even with outside of corner column. If panel has overlap/underlap. […]
Read moreHow to Keep the Water Out of a Pole Building
Posted by The Pole Barn Guru on 11/24/2017
How to Keep the Water Out of a Pole Barn The post frame (pole barn) building has moved from the farm to suburbia. With the transition in building uses, having water flowing into a post frame business or residence is far less than desirable. Dear Pole Barn Guru: My parents lived in a pole barn “lodge”. […]
Read moreHow to Trim Where End and Side Overhangs Adjoin
Posted by The Pole Barn Guru on 11/15/2017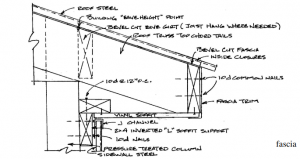
Reader BILLY in WESTVILLE writes: “How do I get the f and I trim to meet from the end wall to the side wall together?” I am going to have to put my mind reading cap on for this one, as I have little idea what you are asking. By playing Sherlock Holmes, I will […]
Read more- Categories: Pole Building How To Guides, Pole Barn Questions, Building Overhangs
- Tags: L Trim, Fascia, Fly Rafter, Sidewall Soffit
- No comments
Vapor Barriers in Post Frame Construction
Posted by The Pole Barn Guru on 11/10/2017
Purpose of a vapor barriers Vapor barriers are designed with one purpose: to halt the movement of water vapor and prevent it from getting into the wrong parts of your building assembly. Usually, this means protecting insulation or building materials from moisture damage. Any material with a U.S. perm rating of less than 0.1 perm […]
Read moreHow to Properly Insulate between Roof Purlins
Posted by The Pole Barn Guru on 11/03/2017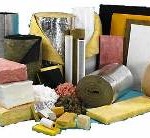
How to Properly Insulate Between Roof Purlins Efficient climate control is becoming the buzz term for post frame construction. A challenge occurs when clients look to insulate between their roof purlins. Reader JOHN in COVINGTON writes: “I am building an all wood pole building. The purlins are 2x8s. I want to insulate the walls and […]
Read moreHow to Make a Post Frame House Tighter
Posted by The Pole Barn Guru on 10/11/2017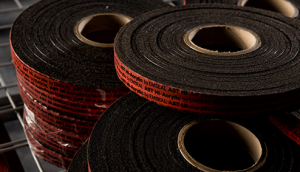
“How to Make a Post Frame Building Air Tighter” One of our clients who is currently constructing his building recently wrote: “Chapter 21 Wall Steel page 142 indicates, “Install sidewall steel perpendicular to base trim (plumb), holding wall steel up 1/4” from level base trim surface.” With the ¼” gap there would be openings for […]
Read morePost Protector Surprise
Posted by The Pole Barn Guru on 10/04/2017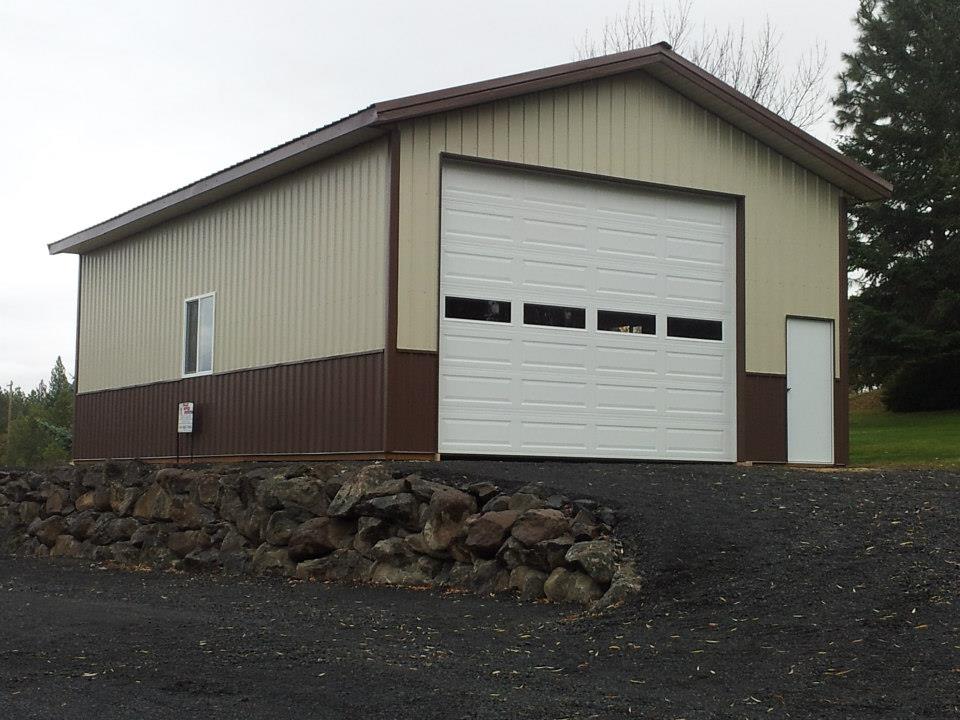
Post Protector Surprise Reader CONNOR from INDIANAPOLIS and I recently had an exchange in regards to the holes of his new post frame building. Connor is proposing to use Post Protectors on the columns of his building. What he has yet to realize is there is going to be a hidden surprise with the use […]
Read moreCan I Build a Pole Barn on my Concrete Slab?
Posted by The Pole Barn Guru on 10/03/2017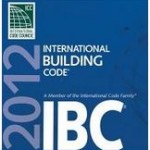
Can I Build a Pole Barn on My Concrete Slab? I dove off from the turnip truck a long time ago, so I have seen a lot of strange things constructed over my nearly 60 year lifetime. Sometimes strange is good, usually not so good. What is remarkable are the structures which are constructed directly […]
Read moreI want the Bottom of my Poles at the Same Depth
Posted by The Pole Barn Guru on 09/28/2017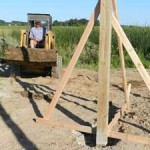
I Want The Bottom of My Poles At The Same Depth Reader CONNOR in CINCINNATI writes: “Dear Pole Barn Guru, I am putting up a 24’x32’x10′ pole barn to serve as a garage. Last weekend I augered my 24″ holes to accommodate 48″ post embedment plus a 10″ concrete footer. A ready-mix company is coming […]
Read moreRusted Roof on Pole Barn
Posted by The Pole Barn Guru on 09/22/2017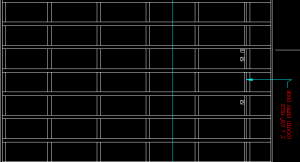
Rusted Roof on Old Pole Barn Reader DAVE in GRANDVILLE writes: “I have a technical question. I have a older Hansen pole barn that previous homeowners had built. Guessing 20yrs old +/-. Roof is showing approx 75% rusted with no paint left and all steel on bld. is 50% gone as well. I’m looking to […]
Read moreLoft Door, Antique Barns, and Footing Sizes?
Posted by The Pole Barn Guru on 09/18/2017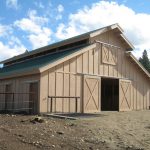
DEAR POLE BARN GURU: I have an upstairs (loft) exterior opening that is 50″ wide by 68″ tall. I want to build a door with the National Hardware tab-loc frame and cover it with r-panel siding. How much overhang on each side, and top and bottom do I need to make the door? What should […]
Read more- Categories: Pole Barn Questions, Pole Building How To Guides, Pole Barn Structure, Pole Building Doors, Concrete, Footings, Alternate Siding, Professional Engineer
- Tags: Sliding Door Installation Instructions, Footings, Double Sliding Doors, Sliding Door Trim, Antique Barn Wood, Engineered Plans
- No comments
Help! My Pole Barn Has Frost Heave
Posted by The Pole Barn Guru on 09/14/2017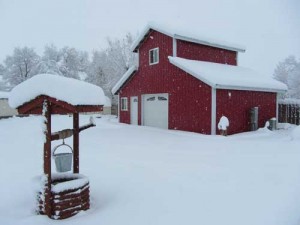
Help! My Pole Barn Has Frost Heave Reader DAVID in MINNESOTA writes: “I looked through many pages of your blog and found nothing yet that deals with my frost heave problem. Bought lake property 8 years ago that had a 24 X 24 pole shed that was 5 years old. It has concrete floor with […]
Read morePost Frame Frost Walls
Posted by The Pole Barn Guru on 09/13/2017
From reader Paul in Bismarck: “How do you deal with the requirement for a 4 foot frost wall on buildings that will have plumbing installed in them. Typically, the concrete footing on a stick built structures qualifies as the frost wall. How is this accomplished with a pole building that will be used as a […]
Read morePole Building Holes in Caliche Soil
Posted by The Pole Barn Guru on 09/08/2017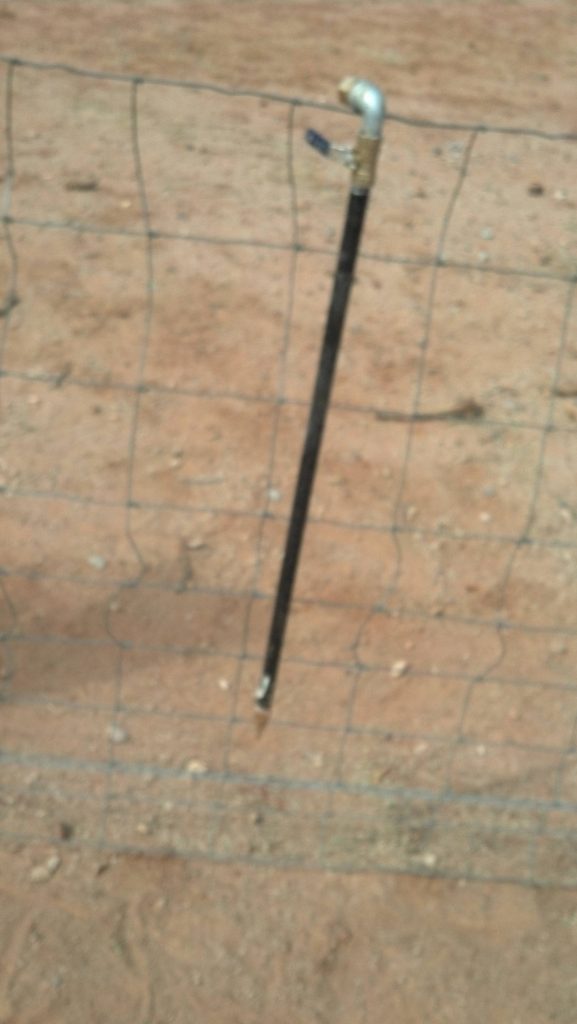
One of our clients is preparing his site in order to dig the holes for his new post frame building kit. He happens to live in an area of Washington State, east of the crest of the Cascade Mountains, which would be best classified as being high desert. He has encountered the bane of excavators […]
Read moreInsulating an All Wood Gambrel Barn
Posted by The Pole Barn Guru on 09/05/2017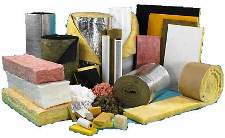
A reader writes: “Dear Guru.I have an all wood gambrel style pole barn that I’m converting to a shop. I’ve installed forced air heat and am getting ready to insulate. My exterior walls are Tyvek wrapped osb and vinyl sided. I am wanting to use rigid board to help deter rodent nesting. My questions […]
Read moreWhat to do About a Leaking Cupola
Posted by The Pole Barn Guru on 08/29/2017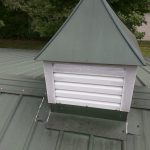
What to do About a Leaking Cupola Hansen Pole Buildings has always used prefabricated cupolas manufactured by MWI – I even have one on top of my own house, so they must be good stuff! Only once have I ever gotten feedback from a client to tell me their cupola was leaking. In their particular […]
Read moreRemoving Chalky Residue From Steel Panels
Posted by The Pole Barn Guru on 08/24/2017
Reader Sally wants to know: “What can I use on my pole barn to remove chalky residue, so it looks like new?” Well Sally, ask and ye shall receive! Maintenance & Cleaning Methods for Metal Roofing & Siding Sunlight and extremes of the weather and atmosphere will cause colored painted surfaces to fade, chalk and […]
Read moreNon-commercial Plot Plans
Posted by The Pole Barn Guru on 08/17/2017
Non-commercial Plot Plans Considering adding onto an existing non-commercial building, or constructing a new one? If you live in an area governed by Planning and Building requirements, then you are most likely going to need to have a plot plan – and soon! When Will You Need It? Before you ever think about the structural […]
Read morePost Frame Antiperspirant- Ventilation Frustration
Posted by The Pole Barn Guru on 08/11/2017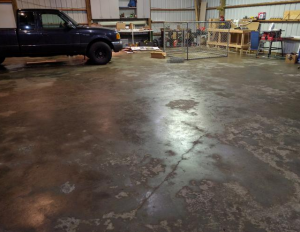
This is a sad story I hear all too often from pole (post frame) building owners who have buildings which were not properly designed for future uses, especially when it comes to insulation and ventilation. Reader JASON in TENINO writes: Hi Pole Barn Guru, I recently purchased a new house and it came with a […]
Read moreShould Poly Plastic Barrier be Used on Interior of Walls and Ceiling?
Posted by The Pole Barn Guru on 07/12/2017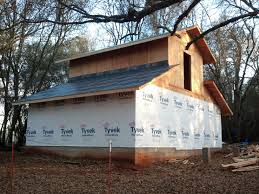
Reader JUSTIN in MONROE writes: “Hello. Hopefully an easily answered question? I have built a 52×30 post frame, steel siding and roof. Walls have Tyvek between steel and girts. Roof is steel directly on purlins with no barrier of any kind. It has a concrete slab and I plan to periodically heat it during winter […]
Read moreLoosening Roof Screws
Posted by The Pole Barn Guru on 05/16/2017
Help! My Roof Screws are Loosening! Our office gets all sorts of phone calls. Besides those clients who are potential investors in new post frame buildings, there are those who have made mistakes (or had builders make them on their behalf) and are looking for fixes. One call came in earlier this year […]
Read moreWhere is Grade?
Posted by The Pole Barn Guru on 05/12/2017
Grade is at… ANSI/ASABE S618 Post Frame Building System Nomenclature has the definition of grade as, “10.1 Grade line (grade level): The line of intersection between the building exterior and the finished ground surface and/or top of the pavement in contact with the building exterior”. On Hansen Pole Buildings’ Engineered Building Plans, grade is denoted […]
Read moreA Concrete Backfill Dilemma
Posted by The Pole Barn Guru on 05/04/2017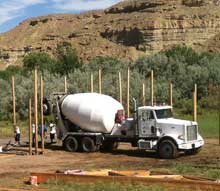
Clients make for the best blog article subjects, here we have client Dan at a relative loss as to what to do about concrete backfill dilemma in and around his building columns. DEAR POLE BARN GURU: Hi there! So I am about to receive everything for a 22x34x10 pole barn. The plan is to add […]
Read moreWhat Fails First in a Fire?
Posted by The Pole Barn Guru on 04/18/2017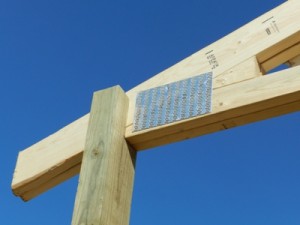
What Fails First in a Fire- the Truss Lumber or the Steel Truss Plates? Part I We have a client who also happens to be an engineer. He is planning upon a rather goodly sized (64 feet wide by 96 feet long by 22 foot eave) hay storage building and had some rather interesting concerns. […]
Read moreInsulating a Barndominium
Posted by The Pole Barn Guru on 04/05/2017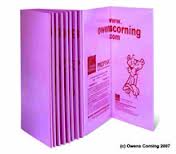
Residential post frame buildings are becoming more and more prevalent as consumers are beginning to realize they can save thousands of dollars in foundation costs and actually build their own beautiful and well insulated barndominium homes. Steve from Northglenn posed this question: DEAR POLE BARN GURU: Now that the “Barndominium” style home is more popular than […]
Read more80 Foot Span Wood Trusses
Posted by The Pole Barn Guru on 03/24/2017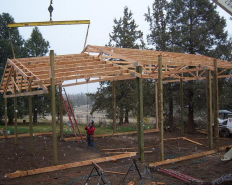
Setting 80 Foot Span Wood Trusses Here is the question asked by CHAD in EVANSVILLE: “What is the best way to hang an 80′ wooden truss? The company I work for is building 80×120 pole barn for one of our customers. The trusses are kicking our butt.” Before you even think about getting started, you […]
Read moreBuilding Site Preparation
Posted by The Pole Barn Guru on 02/08/2017
I’m a Bit Confused… No, not me – one of our clients who is about ready to invest in his new Hansen Pole Buildings’ Post Frame Building kit. Just like me, when I have something new on the way, Phil is chomping at the bit to be doing something! Anything! DEAR POLE BARN GURU: I’m trying […]
Read moreConcrete Considerations from the PBG!
Posted by The Pole Barn Guru on 01/23/2017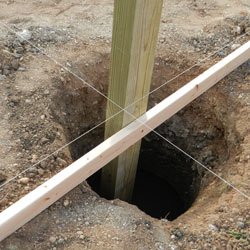
DEAR POLE BARN GURU: Is concrete included in price? TRACEY in SUMTER DEAR TRACEY: No, we do not include concrete in the price and here is why: Most familiar, as well as most available is the Sakrete® general purpose High Strength Concrete Mix. When mixed per the manufacturer’s instructions, this mix affords a compressive strength of […]
Read moreConsider Post Frame for New Home!
Posted by The Pole Barn Guru on 01/16/2017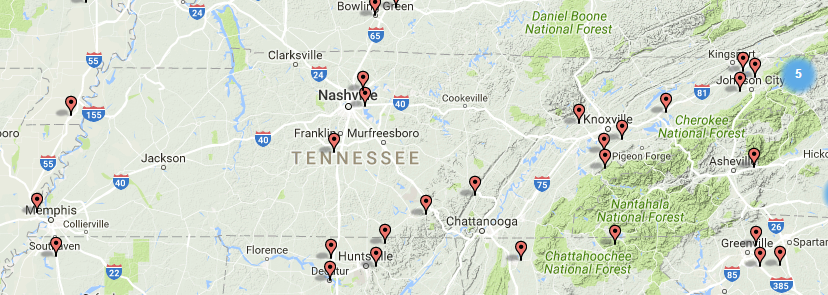
DEAR POLE BARN GURU: Good morning. My name is Thomas and I am with xxxxxx; we manufacture metal roofing and siding and based out of Tennessee. I wanted to ask you a few questions to gain some information. First, my wife and I are starting to look at metal building for our new home, is […]
Read moreBarn Doors? Houses? Materials!
Posted by The Pole Barn Guru on 01/09/2017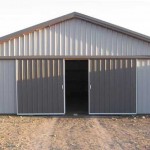
DEAR POLE BARN GURU: Where can I find barn doors, sliding steel style? They have no internet presence, or else there is a secret name for them. Thank you! BONNY in FRANKFORT DEAR BONNY: If you are in search of a steel covered, metal framed sliding door (which is what the huge majority of sliding […]
Read moreAn Apartment Addition?
Posted by The Pole Barn Guru on 12/26/2016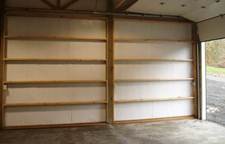
DEAR POLE BARN GURU: Can you supply me with a copy of the sparrow barn in Texas plans It is a wedding venue I would like to copy. JAMES in HAMPTON DEAR JAMES: Certainly we can, stamped by a registered professional engineer, and custom designed for your climactic loads – and for free. They come […]
Read moreHow Energy Efficient Are Pole Buildings? Key Insulation Tips
Posted by The Pole Barn Guru on 09/13/2016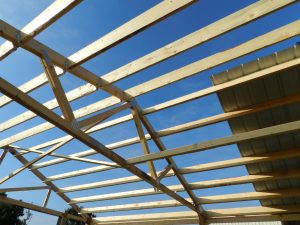
If you’re thinking about building a pole barn home (or ‘barndominium’), you no doubt already know that construction and labor costs for this type of residence can be significantly lower than the cost of building a traditional house. However, you may be wondering what your monthly utility bills will look like once you move in. […]
Read moreHow to Avoid a Disastrous Pole Barn Project Part III
Posted by The Pole Barn Guru on 09/09/2016
How to Avoid a Disastrous DIY Pole Barn Project This is part three in a three part series on how to better ensure a great pole barn project, by getting rid of the pitfalls. I’d like to thank Bret Buelo of Wick Buildings for the basis of this article, which appeared on the Wick Buildings […]
Read moreHow to Avoid a Disastrous Pole Barn Project
Posted by The Pole Barn Guru on 09/08/2016
Part two of a three part series. See yesterday’s blog for part one. I’d like to thank Bret Buelo of Wick Buildings for the basis of this article, which appeared on the Wick Buildings website (www.wickbuildings.com) August 12, 2016. Information from Bret’s article appears here in italics along with my comments as well. Part of […]
Read moreHow to Avoid a Disastrous DIY Pole Barn Project
Posted by The Pole Barn Guru on 09/07/2016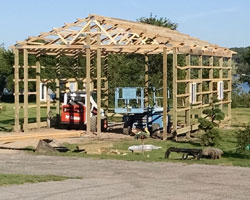
How to Avoid a Disastrous DIY Pole Barn Project I’d like to thank Bret Buelo of Wick Buildings for the basis of this article, which appeared on the Wick Buildings website (www.wickbuildings.com) August 12, 2016. Information from Bret’s article appears here in italics along with my own input as well. Wick Buildings is highly rated […]
Read moreF Channel and Enclosed Soffits
Posted by The Pole Barn Guru on 08/04/2016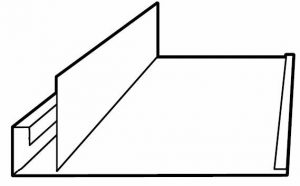
My early days of post frame (pole) buildings came in the Pacific Northwest. In the early years, rarely did buildings have any overhangs…at least not beyond a few inches of roof steel extending past the siding. When building did have overhangs, they were always “open”. Open, in this sense, did not mean birds and other […]
Read moreAdding Steel Ceiling Liner Panels
Posted by The Pole Barn Guru on 07/27/2016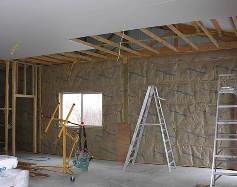
I Want to Add a Steel Ceiling This must be my week for receipt of good questions which require lengthy answers in order to do justice to the subject. Here is another one: DEAR POLE BARN GURU: I have a 42 x 60 with insulation in walls and roof, 26 gauge metal, wood trusses, 10 […]
Read moreHow to Build a Sliding Door – Part III
Posted by The Pole Barn Guru on 07/19/2016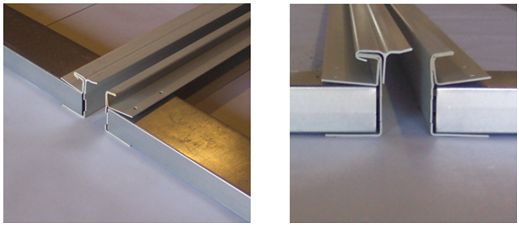
Part III of three in how to build a Sliding Door(Part I posted July 13 and Part II July 14): Door Pull From experience, for opening ease, it is best mounted vertically onto door “end” – on a Vertical Side Rail face. If one-piece sliding doors, skip next section. Bi-Parting Doors With a few exceptions […]
Read moreHow to Build a Sliding Door – Part II
Posted by The Pole Barn Guru on 07/15/2016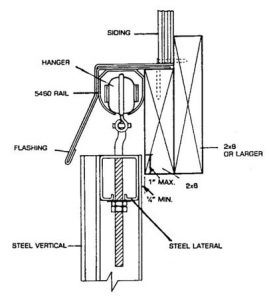
This is part II of our three part series on how to build a sliding door. Trolley Mounting Instructions Insert trolley mounting bolts into previously drilled door grid top lateral. See Figure 27-5. Assemble star washer, flange nut and locknut, and adjust on pendant bolts until there is approximately one inch between trolley bolt head […]
Read moreHow to Build a Sliding Door
Posted by The Pole Barn Guru on 07/14/2016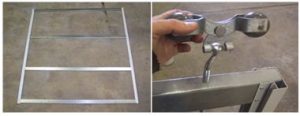
DEAR POLE BARN GURU: How does one construct a sliding barn door? SHIRLEY IN FAIR GROVE DEAR SHIRLEY: The best answer to your question is Chapter 27 of the Hansen Pole Buildings Construction Manual. Here it is in three parts, Part I: Most Common Mistakes: Expecting the door frame to be shipped pre-assembled. Installing siding […]
Read more- Categories: Pole Building Doors, Pole Barn Questions, Pole Building How To Guides
- Tags:
- 4 comments
An Overhead Door Rant
Posted by The Pole Barn Guru on 07/08/2016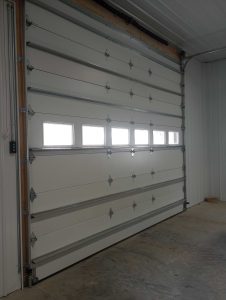
While I am on an Overhead Door Rant I have been blessed to be the father of a herd of children – my youngest two, Allison (age 22) and Brent (age 21) will both be seniors in college this Fall. Yes, I am hearing the cheers from loyal readers who have reached this milestone. They […]
Read moreHansen Buildings Tech Support
Posted by The Pole Barn Guru on 07/06/2016
What Real Life Technical Support Sounds Like Many of us have had situations where we needed to contact a company we have purchased a product from for some technical assistance. I know when I have done so, every once in a while I am thankfully surprised to have the person I am dealing with actually […]
Read moreFive Reasons to Choose a Pre-Engineered Post Frame Building
Posted by The Pole Barn Guru on 07/01/2016
Undertaking a commercial building development is a big step for many businesses and it’s an investment which shouldn’t be taken lightly by any means. Unfortunately, too many commercial developments are rushed into for one reason or another—time constraints force the project ahead and before you know it, you’re left with a project coming in overtime […]
Read moreHigh Winds, Tornados and Pole Barns
Posted by The Pole Barn Guru on 06/30/2016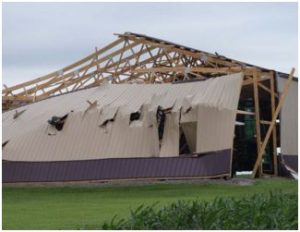
Auntie Em! Toto! It’s a Twister! It’s a Twister! Our The Wizard of Oz heroine Dorothy (played by Judy Garland) never utters these words in the movie, although many of us believe she did. The movie it does come from is 1980’s Airplane! where Johnny Henshaw-Jacobs (actor Stephen Stucker) shouts it out while tangling himself […]
Read moreHammer Handles
Posted by The Pole Barn Guru on 06/03/2016
For some reason, I have always liked framing hammers with wooden handles. Always felt far more comfortable in my hand than composites or steel handles. Hickory handles beat synthetic materials for strength, and also have the benefit of less vibration. Wood transfers less vibration than metal. Some hammers have a fiberglass shaft core or a glass […]
Read morePost Frame Entry Door Installation
Posted by The Pole Barn Guru on 04/20/2016
Proper Post Frame Entry Door Installation Check screws holding jambs to header and threshold for tightness. Place door assembly into rough opening with door jamb outside edge flush with girt outside edges (outside edge of door jamb 1-1/2” past outside of columns). Square up door assembly so clearance gaps between panel and jambs are uniform. […]
Read more- Categories: Pole Building How To Guides
- Tags:
- No comments
Post Frame Entry Door Framing Done Right
Posted by The Pole Barn Guru on 04/15/2016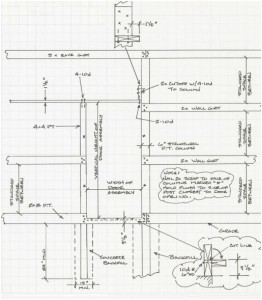
Entry doors are just not thought of very often – we walk in and out of them every day, yet don’t often consider what goes into seeing they work properly and are maintenance free. Below is a how to guide on proper entry door framing. Here are some common entry door mistakes: Not inspecting for damage at […]
Read more- Categories: Pole Building How To Guides
- Tags:
- No comments
Yes This is Actually One of Our Building Kits
Posted by The Pole Barn Guru on 03/23/2016
However it did not quite get assembled the way we had planned for! We would not even have known about it, other than Ritchie Wallace of Wallace Brothers Construction (https://www.hansenpolebuildings.com/find-a-builder/oregon-contractors/portland-or-contractor/) was contacted by the client, who is now interested in adding onto the length of the building. According to a July 2015 article in Time […]
Read more- Categories: Constructing a Pole Building, Pole Building How To Guides
- Tags:
- No comments
Dear Pole Barn Guru: How Much Should My Steel Overhang
Posted by The Pole Barn Guru on 03/07/2016
DEAR POLE BARN GURU: Why in your manual is there a difference in overhang dimension of the roofing material on page 118 and page 369. One says 2 ¼-2 ½ “ and the other says 1 ½-1 ¾ “? I used the 1 ½-1 ¾” overhand since I have a 12” overhang. Thank you for […]
Read more- Categories: Pole Barn Questions, Pole Building How To Guides
- Tags:
- No comments
When I Don’t Follow My Own Advice – Part I
Posted by The Pole Barn Guru on 03/01/2016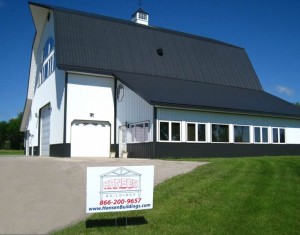
Considering hiring a contractor to provide materials and labor for your new pole building? Or maybe you are one of the smart ones and are going to purchase a pole building kit package and hire a builder to assemble some or all of it for you. Here has been my advice to readers: https://www.hansenpolebuildings.com/2013/07/contractor-6/ Long […]
Read more- Categories: Pole Building How To Guides, Building Contractor
- Tags:
- No comments
Prevent Mice In Your Pole Building
Posted by The Pole Barn Guru on 02/26/2016
From a February 22, 2016 article by Mike Grant in the Washington, Indiana Times Herald: “A fire early Sunday morning destroyed a camper home near Washington. The Washington Township Volunteer Fire Department was called out around 2:46 Sunday morning to a fire in a camper that was parked inside of a pole barn at the […]
Read more- Categories: Pole Building How To Guides, Building Interior
- Tags:
- No comments
Dear Pole Barn Guru: Advice on Spray Foam Insulation
Posted by The Pole Barn Guru on 02/22/2016
Welcome to Ask the Pole Barn Guru – where you can ask questions about building topics, with answers posted on Mondays. With many questions to answer, please be patient to watch for yours to come up on a future Monday segment. If you want a quick answer, please be sure to answer with a “reply-able” […]
Read more- Categories: Pole Barn Design, Pole Building How To Guides
- Tags:
- No comments
Dear Pole Barn Guru: Do You Offer Custom Size Buildings?
Posted by The Pole Barn Guru on 02/08/2016
Welcome to Ask the Pole Barn Guru – where you can ask questions about building topics, with answers posted on Mondays. With many questions to answer, please be patient to watch for yours to come up on a future Monday segment. If you want a quick answer, please be sure to answer with a “reply-able” […]
Read more- Categories: Pole Barn Design, Pole Building How To Guides
- Tags:
- No comments
Bookshelf Girts and Drywall
Posted by The Pole Barn Guru on 12/22/2015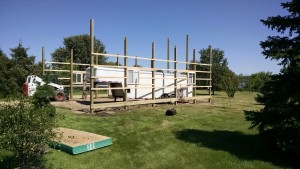
I have to thank those readers who contribute questions so good, it is impossible not to share them as articles. Remodeling and repurposing of pole barns is becoming a popular subject, as the buildings will, in all likelihood, outlive their original owners. Here is one meritorious recent submission: “Hello, I love all the information on […]
Read more- Categories: Pole Barn Design, Pole Building How To Guides, Building Interior
- Tags:
- No comments
Outside Closure and Vented Closure Installation
Posted by The Pole Barn Guru on 11/27/2015
This is more about the amount of detail which is incorporated into the Hansen Pole Buildings’ Construction Manual, than it is about the installation of outside closures, read below, and then I will explain why. “Place a Ridge Cap piece centered on building peak. Make a pencil mark at lower edges at both building ends, […]
Read more- Categories: Pole Building How To Guides, Roofing Materials
- Tags:
- No comments
Check Builder References
Posted by The Pole Barn Guru on 10/29/2015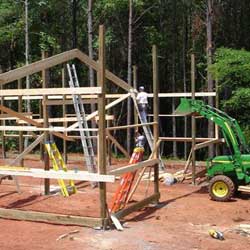
Please, Don’t Let This be You I’ve preached for years about thoroughly checking out anyone or business thoroughly before committing to a large investment. Here is how to check out pole building suppliers: https://www.hansenpolebuildings.com/2015/01/pole-building-suppliers/ And builders: https://www.hansenpolebuildings.com/2013/07/contractor-6/ Apparently not everyone who is looking for a building contacts us, or at the least follows my advice. […]
Read more- Categories: Uncategorized, Pole Building How To Guides
- Tags:
- No comments






