Category Archives: Pole Building How To Guides
Trailside Sign Covers
Posted by The Pole Barn Guru on 10/07/2015
My only sibling, younger brother Mark, spent years in the construction industry. Among them were being top selling Building Designer at M & W Building Supply (when I owned it) in Canby, Oregon and my partner in the post frame (pole) building construction business at Momb Building Systems. Mark is pretty sharp at keeping his […]
Read more- Categories: Pole Building How To Guides
- Tags: Sign Covers
- No comments
Aligning Endwall Purlins
Posted by The Pole Barn Guru on 09/25/2015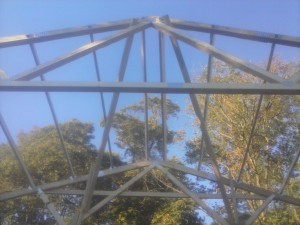
When the Stars are Out of Alignment In post frame (pole) building construction, the stars do not have to align in order for all things to work out happily (and easily). Some things DO have to align, and an important one – at least when it comes to getting through screwed steel roofing to work […]
Read moreAn Entry Door Installation Trick
Posted by The Pole Barn Guru on 08/18/2015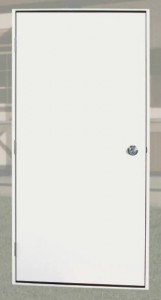
I admit, when I first entered the post frame (pole) building business – I was clueless on a good day. My only “training” was picking the brain of an old time pole barn builder, George Evanovich. George was a nice enough guy, but it didn’t take me long to realize when it came to details […]
Read moreHow to Cut Stairs
Posted by The Pole Barn Guru on 07/23/2015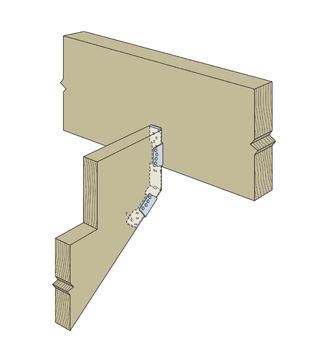
Stairs – One step at a time… When I was working for Coeur d’Alene Truss in the 1970’s, I would physically go measure buildings (when requested) to make sure the building being framed, matched the plans which had been provided for the truss takeoff. One of my favorite framing crews only asked me out to […]
Read more- Categories: Pole Building How To Guides
- Tags: Building Stairs, Pole Barn Stairs, Pole Building Stairs, Deck Stairs
- 1 comments
Wood Construction in High Wind Areas
Posted by The Pole Barn Guru on 06/30/2015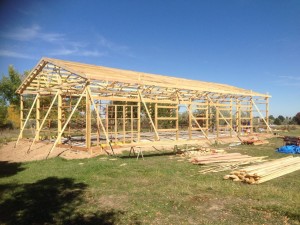
New Guides to Wood Construction in High Wind Areas My long time readers will probably recognize the name Dr. Frank Woeste, as he has appeared in a plethora of my articles. When it comes to wood design, and especially post frame buildings, Frank is at the top of the game. For the curious, here is […]
Read moreSteel Stretcher Needed
Posted by The Pole Barn Guru on 03/12/2015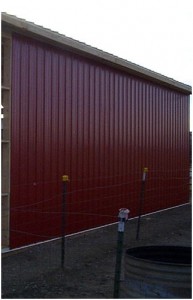
Along with this photo came the message: “The Contractor I hired to put up the building will be sending you video from his cell phone sometime today. In the meantime I have taken two photos: one of the gable end and the other of the side wall. The side wall panels are perfect and the […]
Read moreNew Post-Frame Building Design Manual
Posted by The Pole Barn Guru on 03/05/2015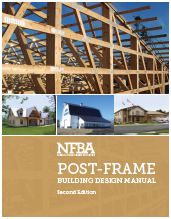
Post-Frame Building Design Manual Back in 2000 the then National Frame Builders Association (now National Frame Building Association – NFBA www.nfba.org) published the ground breaking first edition of the Post-Frame Building Design Manual. In the foreword, then NFBA President James T. Knight so aptly wrote: “The movement of the post-frame building into the commercial marketplace […]
Read moreMeasuring Eave Height
Posted by The Pole Barn Guru on 02/24/2015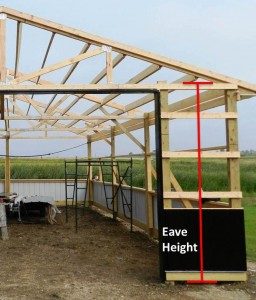
A Tape Measure Idea The design upon which most modern spring tape measures are built was patented by Alvin J. Fellows in 1868. But even a better mousetrap doesn’t always catch on immediately. In 1922 Hiram Farrand received another patent and within a few years the Farrand Rapid Rule was being mass produced and was […]
Read moreHow to Vet Pole Building Suppliers
Posted by The Pole Barn Guru on 01/21/2015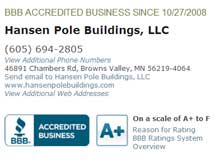
How to Properly Vet Pole Building Suppliers Whether planning a single car garage or a post frame (pole) building larger than an acre, your hard earned money is going to be invested in it. Even if you decide a Hansen Pole Building is not the right fit for you, it is important to both the […]
Read more- Categories: Pole Building How To Guides
- Tags: Lowes, Menards, Pole Barn Kit Supplier, Pole Barn Supplier
- No comments
Digging Holes for a Pole Barn
Posted by The Pole Barn Guru on 12/31/2014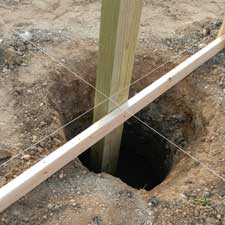
If you didn’t read my blog yesterday – it might help you to back up a day and read where the following blog got started. I nice young gentleman asked me to help him with his boy scout Eagle project – constructing an equestrian barn. So back up a day – then continue here after […]
Read moreSetting Pole Barn Posts
Posted by The Pole Barn Guru on 12/30/2014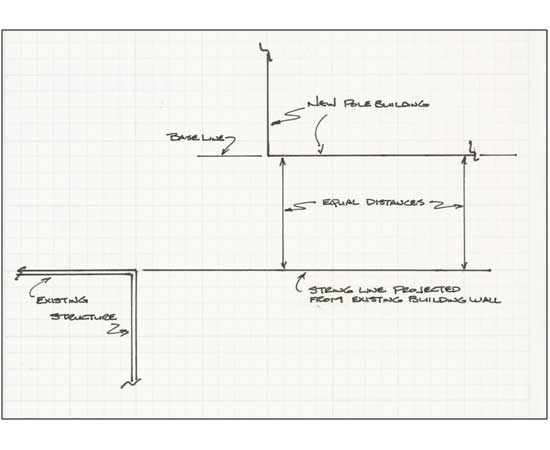
DEAR POLE BARN GURU: What is your method for spacing the poles on a pole barn, how do you line up the locations of each pole on a wall? This is for my boy scout Eagle project, a 32x36ft pole barn to be used for equestrian therapy. ANXIOUS IN AUSTIN DEAR ANXIOUS: The best advice […]
Read moreFascia Trim Dimensions
Posted by The Pole Barn Guru on 11/14/2014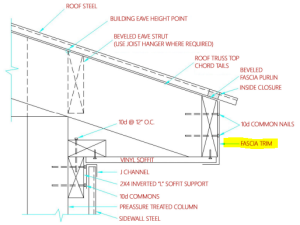
How to Calculate Fascia Trim Dimensions Justine (aka Hansen Pole Buildings’ wizard of deliveries) and I were discussing this subject today, so it makes for a good time to share! In most cases, pole buildings with sidewall (eave) overhangs have fascia boards. These are most generally 2×6, 2×8, etc., depending upon snow loads as well […]
Read morePole Barn Pitch Break: a How-To
Posted by The Pole Barn Guru on 10/31/2014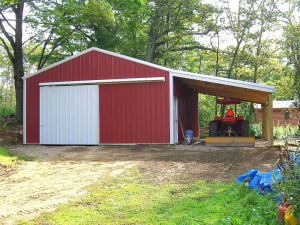
How to: Pitch Break from Steeper to Flatter with Steel Roofing Pitch breaks occur at a transition between steeper (towards peak) and flatter roof slopes (towards the eave). Exercising care, this will be a painless and leak free area. Lots of things are going to occur at the junction between the two roofs. In order […]
Read moreHow to Increase Pole Barn Clear Height
Posted by The Pole Barn Guru on 10/23/2014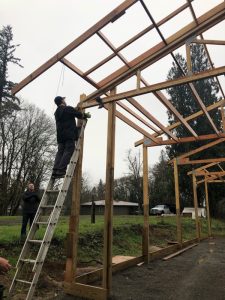
How Do I Make It Taller? One of our clients called in earlier today as his builder is beginning construction of his new pole building kit package. He has invested in a 14’ eave height building, and while his tallest door is 10 feet high, he has now decided it may be important to have […]
Read moreTrimming an Overhead Door
Posted by The Pole Barn Guru on 04/23/2014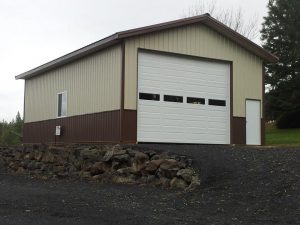
Every once in a while I surprise people and actually pass out some worthwhile real life scenario information. Today it is going to be a “how-to”: trimming an overhead door. Here is the picture – the client hired a contractor to construct their building and ended up completing the building themselves. The new pole building […]
Read moreDear Guru: How Do I Install a Pocket Door?
Posted by The Pole Barn Guru on 01/27/2014
Welcome to Ask the Pole Barn Guru – where you can ask questions about building topics, with answers posted on Mondays. With many questions to answer, please be patient to watch for yours to come up on a future Monday segment. If you want a quick answer, please be sure to answer with a “reply-able” […]
Read moreParallel Chord Scissor Trusses
Posted by The Pole Barn Guru on 08/15/2012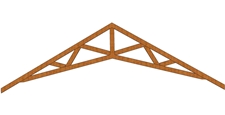
As always, I enjoy finding real life solutions to client’s challenges. One of the Building Designers, Rick, of Hansen Pole Buildings posed this to me today: “Another thing came up yesterday, got a guy that wants everything, and is on a cost crunch, nothing new there, but one item that he wants is parallel chord […]
Read moreLofty Aspirations Part I: Attics and Lofts
Posted by The Pole Barn Guru on 04/10/2012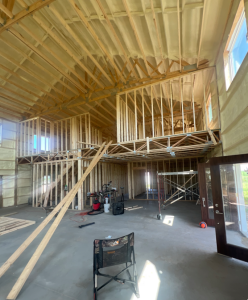
Strive for a higher standing in life? For many people the way to stand taller is to include a loft in their new building. What exactly is a loft? It is a building upper story or floor directly under the roof. In many cases it is roughly synonymous with “attic”, however an attic typically constitutes […]
Read moreConcrete Slab Calculations
Posted by The Pole Barn Guru on 02/10/2012
One of our Building Designers asked me the other day if a 10% “shrink factor” should be used when advising how much concrete it takes to pour a concrete slab on grade. This particular Building Designer “in a previous life” had been a building contractor. It had been his practice to always order 10% more […]
Read moreFiberglass Insulation is Boring
Posted by The Pole Barn Guru on 02/09/2012
Fiberglass insulation is difficult to write about. In my opinion just about everyone knows about this topic or how the product works. There just isn’t much sizzle to the topic. I would hate to work for an advertising agency or public relations firm having to write about this stuff on a weekly or monthly basis! […]
Read moreWhere is the Top of the Concrete Slab?
Posted by The Pole Barn Guru on 02/08/2012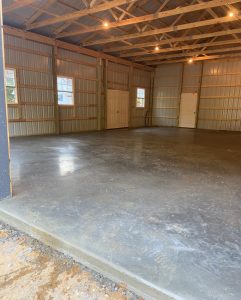
This is not like Where’s Waldo?, or Where in the World is Carmen San Diego? The relationship of the top of a concrete slab inside your new pole building, to the grade surrounding the building is critical not only during construction, but also in the lifetime of performance of your building. Hansen Pole Buildings services […]
Read more- Categories: Uncategorized, Pole Building How To Guides, Pole Barn Planning
- Tags: Concrete Floor, Screeding Concrete, Splash Plank
- 3 comments
Architectural Review Board: The Dreaded ARB
Posted by The Pole Barn Guru on 12/12/2011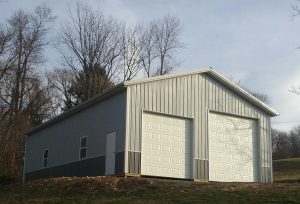
I read a fair number of blogs relating to the construction industry. Recently one of them was talking about the proposed removal of an 80 year-old pine tree leaning precariously over their house. This resulted in a call to an arborist (on a sidebar, I have near my home a business “The Affordable Arborists”, which […]
Read more





