Category Archives: Pole Building Siding
Textured Metal, also called Crinkle Coat
Posted by The Pole Barn Guru on 02/11/2025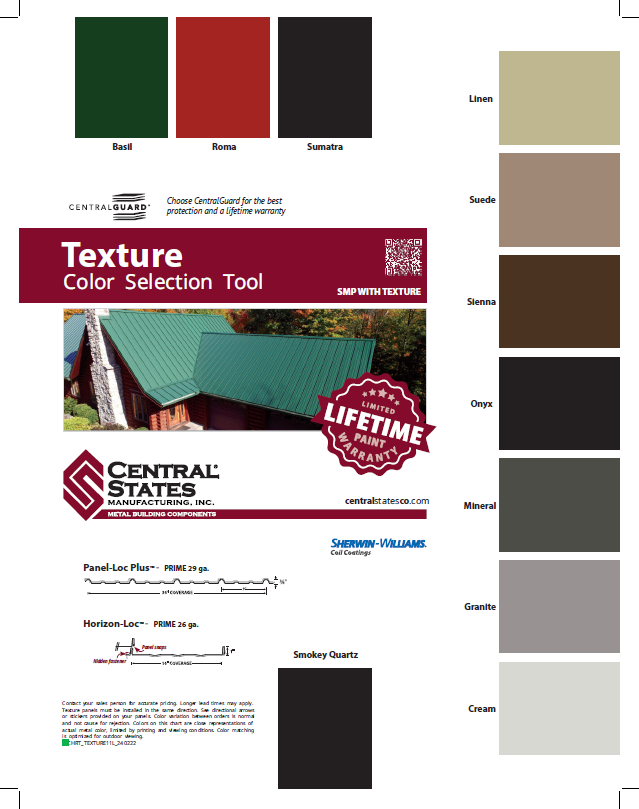
Textured Metal, also Called Crinkle Coat Textured metal, also called crinkle coat, roofing panels from Central States have become increasingly popular among homeowners, architects, and builders for various reasons. Not only do they offer a modern and aesthetically pleasing look, but they also provide a range of practical benefits that make them an excellent choice […]
Read more- Categories: Building Colors, Budget, Barndominium, Pole Barn Design, Building Styles and Designs, Pole Building How To Guides, Pole Barn Planning, Steel Roofing & Siding, Pole Building Siding
- Tags: Post Frame Siding, Post Frame Roofing, Textured Steel, Crinkle Coat, Scratch Resistant, Slip Resistant, Textured Metal
- No comments
Board & Batten Steel Siding
Posted by The Pole Barn Guru on 01/14/2025
Board & Batten Steel Siding Board & Batten siding has seen a resurgence in residential and agricultural design in recent years, and rightfully so as many building and builders crave classical aesthetics of rural farmhouse design. A challenge, though, is wooden board & batten is still susceptible to rot, insect damage, cracking, and various other […]
Read more- Categories: Pole Barn Questions, Barndominium, Pole Barn Design, Shouse, Building Styles and Designs, Constructing a Pole Building, Pole Barn Planning, Pole Building Siding, Alternate Siding
- Tags: Alternative Siding, Steel Board And Batten, Central States Steel, Board And Batten Siding, Post Frame Siding, Pole Barn Siding
- No comments
A Stand Alone Building, Drip Stop in High Dust, and Sliding Door Replacement
Posted by The Pole Barn Guru on 10/09/2024
This Wednesday the Pole Barn Guru answers reader questions about the pitfalls of trying to build a stand alone building within a steel building, drip stop use in high dust environments, and the replacement of two sliding doors in Lester Prairie. DEAR POLE BARN GURU: Good evening, I’m at my wits end. We have had […]
Read more- Categories: Building Department, Roofing Materials, Constructing a Pole Building, Pole Barn Heating, Pole Barn Planning, Post Frame Home, Pole Building Siding, Barndominium, Ventilation, Shouse, Insulation, Building Drainage, Shouse, Pole Barn Questions, Rebuilding Structures, floorplans, Pole Barn Design, Building Interior
- Tags: Pole Barn Sliding Doors, Drip Stop, Shouse, Sliding Doors, Pole Barn Shouse, Drip Stop Condensation Control, Engineered Post Frame Home
- No comments
Fasteners in ACQ, Vapor Barriers, and Buildings in NC
Posted by The Pole Barn Guru on 10/02/2024
This Wednesday the Pole Barn Guru answers reader questions about use of which fasteners are best to use in to ACQ treated columns, the need for a vapor barrier in Washington State, and Hansen Buildings in North Carolina. DEAR POLE BARN GURU: Potential new customer here. Doing a small job on my own right now. […]
Read more- Categories: Lumber, Building Interior, Insulation, Columns, Pole Barn Questions, Pole Barn Heating, Pole Barn Design, Roofing Materials, Constructing a Pole Building, Barndominium, Pole Barn Planning, Pole Building Siding, Ventilation
- Tags: ACQ Treated Lumber, Strong-Drive SDWS Timber Screws, North Carolina, Insulation, Vapor Barrier
- No comments
Attic Ventilation, Shearwall Stitch Screws, and Adding Sheathing
Posted by The Pole Barn Guru on 03/06/2024
This week the Pole Barn Guru addresses reader questions about ventilation needed for a new attic with metal ceiling and blown-in insulation, a confirmation for endwall needing stitch screws for shear, and if adding sheathing to an existing pole building would add value. DEAR POLE BARN GURU: I bought a house with a pole barn […]
Read more- Categories: Insulation, Building Interior, Pole Barn Questions, Pole Barn Design, Roofing Materials, Constructing a Pole Building, Fasteners, Pole Barn Planning, Pole Barn Heating, Pole Building Siding, Barndominium, Ventilation, Uncategorized
- Tags: Ventilation, Gable Vents, Osb Sheathing, Steel Sheathing, Sheathing, Stitch Screws, Attic Space Ventilation, Moisture Control, Shearwall
- No comments
What Does JS 1000® Screw Plating Mean to You?
Posted by The Pole Barn Guru on 01/30/2024
What Does JS 1000® Screw Plating Mean to You? Most post frame buildings have threw screwed steel roofing and siding. Industry standard #9 or #10 diameter screws are zinc plated and should resist 80 to 100 hours to red rust under salt spray. In other words, expect these screws to prematurely rust, compromising structural integrity […]
Read moreFill to Grade, XPS Between Steel and Framing, and a Post Frame Home
Posted by The Pole Barn Guru on 01/10/2024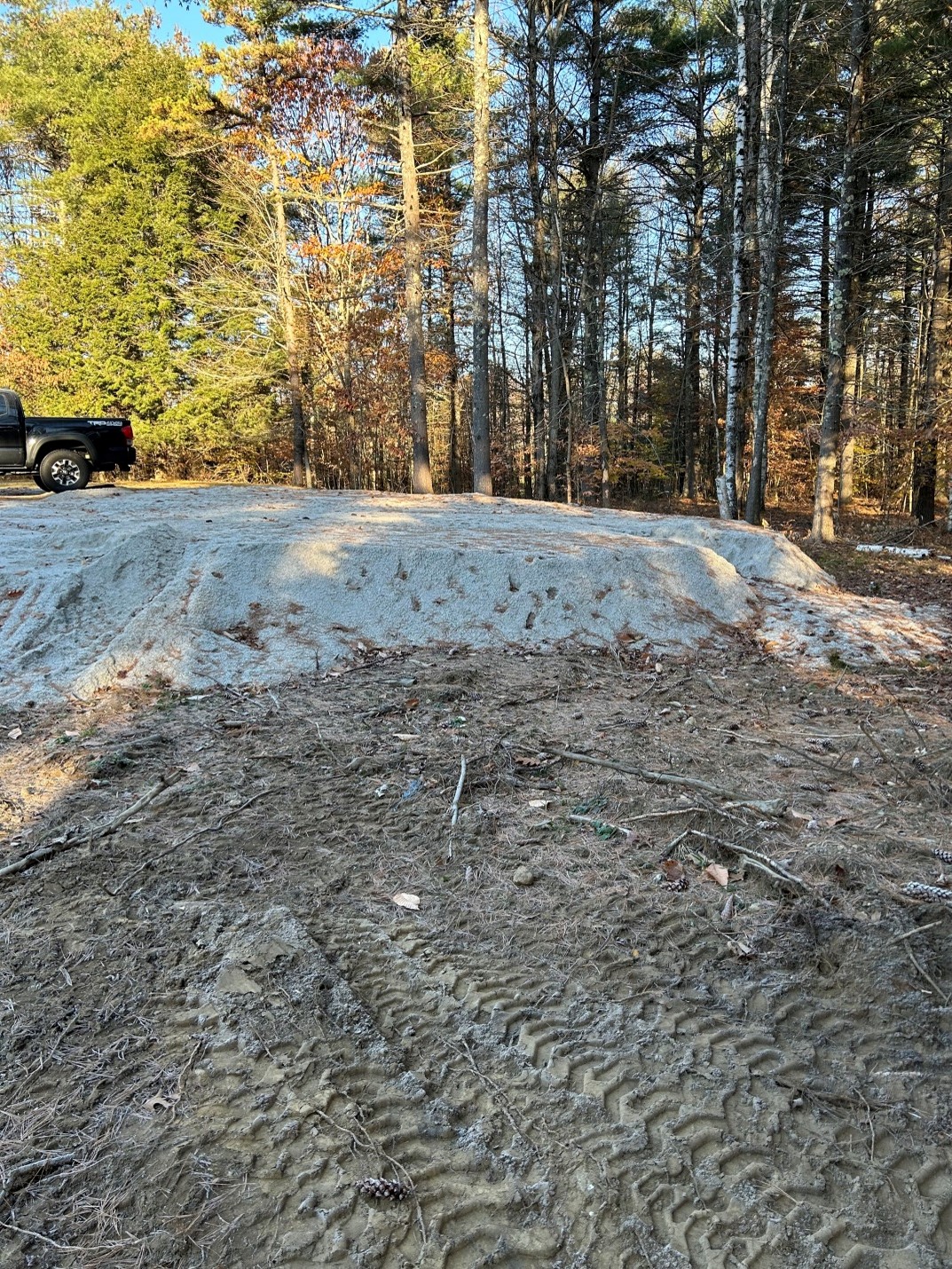
This Wednesday the Pole Barn Guru advises readers on adding 6″ fill to the site and the affect it would have on columns, the use of XPS insulation between the steel and framing of the building, and some thoughts on building a 3 bedroom, two bath house. DEAR POLE BARN GURU: Hello, The site I […]
Read moreEave Light Replacement, Base Drip Edge Height, and Two-Hour Fire Wall Design
Posted by The Pole Barn Guru on 09/06/2023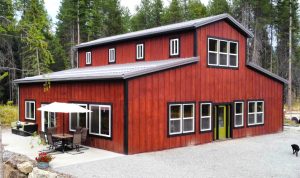
This week the Pole Barn Guru answers reader questions about eave light panel replacement for panels used for solar warming, base drip edge height related to concrete height, and drawing for two-hour fire wall design. DEAR POLE BARN GURU: I have a south wall on shed built 40 years ago which was set up for […]
Read more- Categories: Alternate Siding, Professional Engineer, Pole Barn Questions, Pole Barn Design, Pole Building How To Guides, Pole Barn Planning, Pole Building Siding, Concrete
- Tags: Drip Edge, Eave Light Panels, Solar Warming, Eave Light, Base Drip Edge, Base Drip Edge Height, Fire Wall, Two-hour Fire Wall, Fire Wall Design
- No comments
Insulation/Envelope, Egress Window in Gable, and Ribbed Steel Testing
Posted by The Pole Barn Guru on 08/23/2023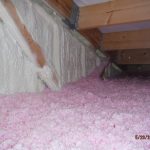
Today’s Ask the Guru tackles reader questions about how to best insulate/envelope a pole barn shop in AZ, if the Guru has “an engineered work around for gable ends so I could replace the vent with an egress window,” and trying to find out if pole barn ribbed siding is tested under NFPA275 to be […]
Read more- Categories: Ventilation, Windows, Insulation, Building Interior, Pole Barn Questions, Professional Engineer, Pole Barn Design, Pole Barn Heating, Building Styles and Designs, Constructing a Pole Building, Pole Building How To Guides, Pole Barn Planning, Pole Building Siding
- Tags: Gable End Egress, Egress Window, NFPA 275, Fire Retardant Steel, UL 790, Adding Insulation, Fire Retardant, Climate Zone 3A, Envelope, Insulation, Building Envelope
- No comments
Pier Insulation, Hold Up Distances, and Site Prep
Posted by The Pole Barn Guru on 08/09/2023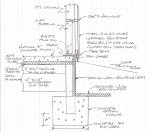
This week the Pole Barn Guru answers reader questions about insulating around outside of post piers, the hold-up distance of any non-treated lumber or wall sheathing, and if laying gravel prior to drilling and setting columns would be best order of building. DEAR POLE BARN GURU: Kind of a 2 parter. I am trenching 4′ […]
Read more- Categories: Footings, Alternate Siding, Building Drainage, Columns, Lumber, Insulation, Pole Barn Questions, Pole Building How To Guides, Pole Barn Planning, Pole Building Siding, Concrete
- Tags: OSB Hold Up, Non-treated Lumber, OSB, Alternative Siding, Gravel Pad, Foundation Insulation, Building Site Prep, Level Build Site, Insulated Piers
- No comments
Tornado Safety, Garage Additions, and Utilities in Post Frame
Posted by The Pole Barn Guru on 05/03/2023
This week the Pole Barn Guru answers reader questions about the safety of a pole barn in the event of a tornado, whether a new post frame garage can be added to an existing home, and the standards to run utility wires and pipes through posts. DEAR POLE BARN GURU: How safe are pole barn […]
Read more- Categories: Pole Barn Planning, Pole Barn Structure, Pole Building Siding, Vinyl Siding, Columns, Pole Barn Questions, Post Frame Home, Pole Barn Design, Building Styles and Designs, Constructing a Pole Building, Pole Building How To Guides
- Tags: Water Lines, Post Frame Wiring, Post Frame Water Pipes, Wind Speed, Alternative Siding, Post Frame Addition, Tornado Safety, EF4 Wind
- No comments
HOA Restrictions, Plans Only Option (sorry, no) and Site Prep
Posted by The Pole Barn Guru on 04/12/2023
This week the Pole Barn Guru addresses reader questions about the possibility of adding a brick exterior to a pole building to satisfy HOA restrictions, if Hansen provides a sealed plans only option so a reader can reuse parts of current building, and geotechnical concerns about site prep and dirt for post frame construction. DEAR […]
Read more- Categories: Pole Barn Planning, Pole Barn Structure, Pole Building Siding, Footings, Alternate Siding, Rebuilding Structures, Professional Engineer, Pole Barn Questions, Pole Barn Design, Pole Building How To Guides
- Tags: HOA Regulations, Site Prep, Engineer Sealed Plans, Geotechnical Study, Dirt Work, Brick Siding, HOA, Blueprints, Plans
- No comments
Dragging Panels, Code Compliance, and “Some Assembly Required”
Posted by The Pole Barn Guru on 03/01/2023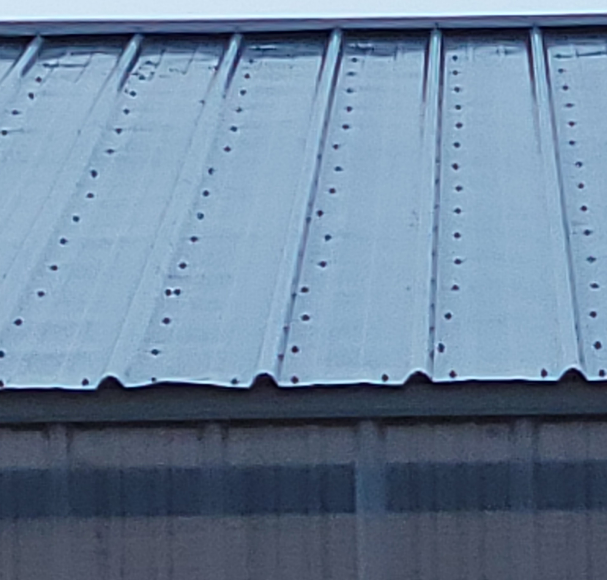
Today’s “ask the Pole Barn Guru” addresses reader questions about dragging steel panels over one another during installation, and the effects on the panels, a recommendation to consult a registered design professional in Michigan regarding footings, and if a Hansen Building is a “some assembly required” type of kit. DEAR POLE BARN GURU: So I […]
Read more- Categories: Insulation, Footings, Pole Barn Questions, Professional Engineer, Pole Barn Design, Columns, Building Department, Roofing Materials, Constructing a Pole Building, Pole Barn Planning, Pole Building Siding
- Tags: Perma-column, DIY, Dragging Panels, Scratched Steel, Some Assembly Required, RDP, Registered Design Professional, Roof Steel Installation
- No comments
Framing for Sheetrock, Exterior Stairs, and Board & Batten Siding
Posted by The Pole Barn Guru on 02/01/2023
This Wednesday, the Pole Barn Guru addresses hanging of sheetrock on horizontal girts compared to conventional framing, the best method to install or add stairs to a structure to comply with building codes, and proper installation for board and batten siding. DEAR POLE BARN GURU: I have read about the benefits of hanging sheetrock on […]
Read more- Categories: Concrete, Alternate Siding, Building Interior, Fasteners, Pole Barn Questions, Pole Barn Design, Constructing a Pole Building, Pole Barn Planning, Pole Building Siding
- Tags: 2018 IBC, Alternative Siding, Sheetrock Framing, Horizontal Framing, Exterior Stairs, Board And Batten
- No comments
Replacing Panels, Rebar in Column, and Wholesale Purchases(?)
Posted by The Pole Barn Guru on 12/21/2022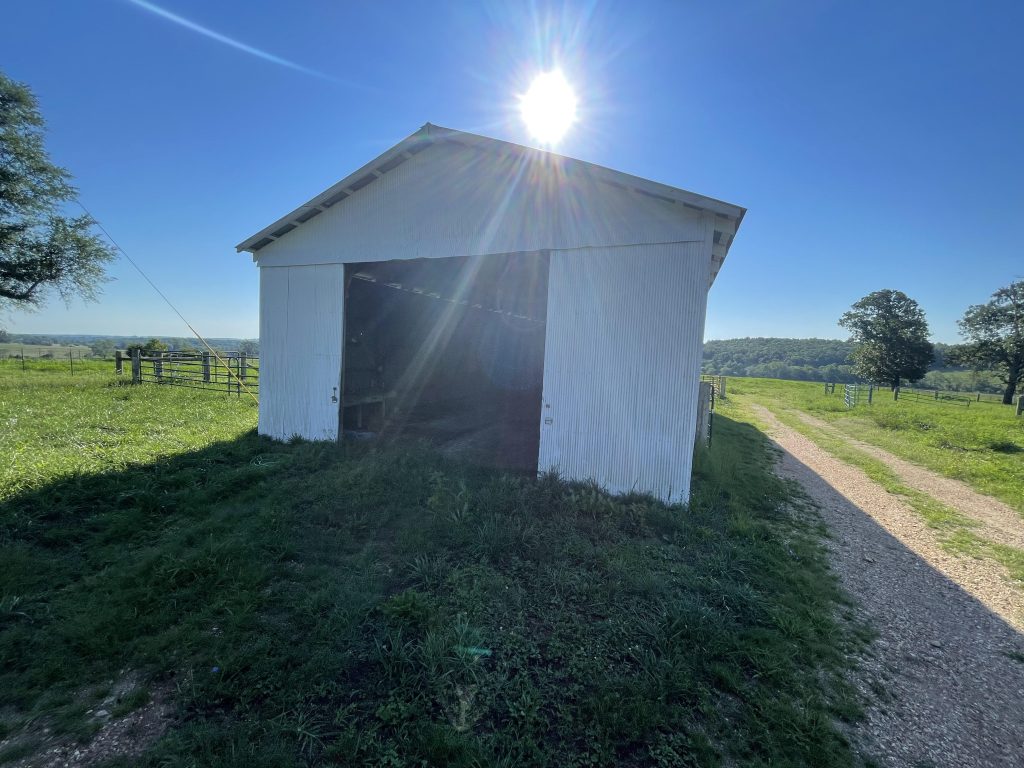
This Wednesday the Pole Barn Guru answers reader questions about replacing old steel panels and adding an overhead garage door, if rebar is needed in the column to collar connection of the footing, and the ability to buy rock wool insulation wholesale. DEAR POLE BARN GURU: I’m purchasing a small farm in rural Missouri. It […]
Read moreCorner Trim, Metal Roof Install Issue, and Insulation Solutions
Posted by The Pole Barn Guru on 11/16/2022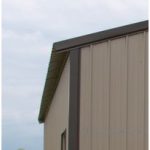
This Wednesday the Pole Barn Guru answers reader questions about what trim to use on building corners, an issue of installing metal to roof that is extremely out of square, and best options to insulate a building. DEAR POLE BARN GURU: Good afternoon! Looking to see what trim to use on the corners? https://www.hansenpolebuildings.com/2015/10/horizon-steel-siding/ Sincerely, KYLEIGH DEAR […]
Read more- Categories: Constructing a Pole Building, Pole Building Siding, Ventilation, Building Interior, Insulation, Pole Barn Heating, Pole Barn Questions, Pole Barn Design, Roofing Materials
- Tags: Unfaced Rock Wool Batts, Metal Trims, Insulation, Install Roof Steel, Vapor Barrier, Ventilation, Square Roof, Corner Trims
- No comments
Site Prep, Proper Sheathing for home, and Jamb Latch Details
Posted by The Pole Barn Guru on 09/28/2022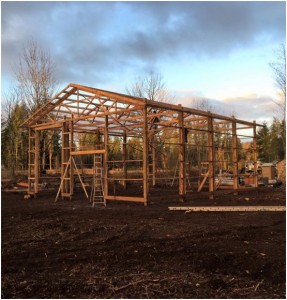
Today the Pole Barn Guru addresses reader questions about site preparation for a post frame building, reflective radiant barrier or sheathing needed for a post frame home, and a detail for a jamb latch on a sliding door. DEAR POLE BARN GURU: I been watching a lot of your videos on YouTube, I wish you […]
Read more- Categories: Insulation, Pole Barn Questions, Sliding Doors, Pole Barn Design, Barndominium, Roofing Materials, Pole Building How To Guides, Pole Barn Planning, Pole Building Siding, Ventilation, Professional Engineer, Pole Barn Homes
- Tags: Reflective Radiant Barrier, Grade Changes, Wall Sheathing, Jamb Latch, Sliding Door Latch, Site Prep
- No comments
Condensation Control, a Bottom Track, and New Steel
Posted by The Pole Barn Guru on 06/15/2022
This week the Pole Barn Guru tackles reader questions about adding condensation control to an existing structure, the installation of the “bottom track” of a sliding door, and how to finish an existing structure with wrap and steel. DEAR POLE BARN GURU: hello – I just bought a large Amish shed for a workshop, and […]
Read more- Categories: Ventilation, Rebuilding Structures, Building Interior, Insulation, Pole Barn Questions, Sliding Doors, Roofing Materials, Pole Building Siding, Pole Building Doors
- Tags: Spray Foam, Condensation Control, Steel Siding And Roofing, Steel Over OSB, Housewrap, Siding Door Brackets, Bottom Bracket
- No comments
Existing Foundation, “Home/Pool Combo” and HOA’s
Posted by The Pole Barn Guru on 02/09/2022
This week the Pole Barn Guru tackles reader questions about design ideas to build over or around an existing foundation, designing a “home/pool combo,” and design options for roofing and siding when dealing with an HOA. DEAR POLE BARN GURU: We currently have foundation/basement that measures 14×66, with additional 26×26 room with ground level concrete. […]
Read more- Categories: Pole Building Siding, Concrete, Alternate Siding, Vinyl Siding, Building Interior, Pole Barn Questions, Professional Engineer, Pole Barn Design, Pole Barn Homes, Roofing Materials, Pole Building How To Guides, Pole Barn Planning, Barndominium
- Tags: Existing Foundation, Home And Pool Combo Building, Roof Over Pool, Roofing And Siding, Alternative Roofing And Siding, HOA, HOA Rules, Existing Slab
- 2 comments
Moisture Management, Poor Steel Cutting, and Info Help
Posted by The Pole Barn Guru on 12/22/2021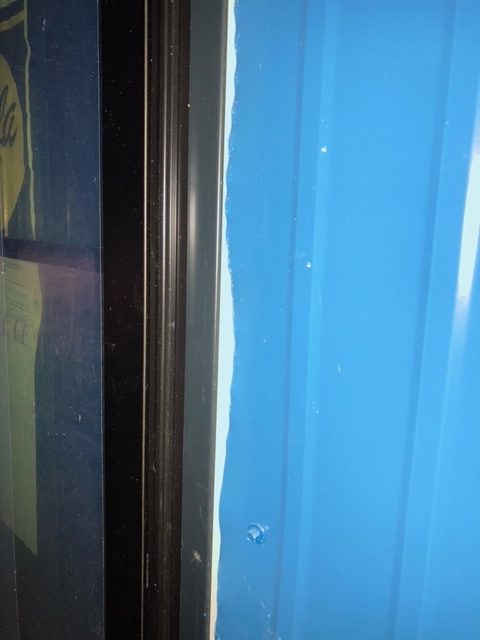
Today’s “Ask the Guru” tackles reader questions about moisture management, poorly done steel cutting around windows and doors, and help “Looking for info” for Jack. DEAR POLE BARN GURU: Hi, I am framing out an animal barn (right now to be used for housing chickens and storing some feed and hay) inside of an existing […]
Read more- Categories: Insulation, Pole Barn Questions, Pole Barn Heating, Roofing Materials, Constructing a Pole Building, Pole Building How To Guides, Pole Barn Planning, Pole Building Siding, Ventilation
- Tags: Pole Barn Planning, Moisture Barrier, Steel Cutting, Moisture Management, Insulation, Caulking Windows
- No comments
Insulation Costs, A Pole Barn Home, and Wall Steel Options
Posted by The Pole Barn Guru on 08/09/2021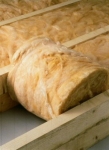
This week the Pole Barn Guru answers reader questions about adding insulation to a quote, a quote for a pole barn home, and the use of standing seam steel on exterior walls. DEAR POLE BARN GURU: I live in Jim Thorpe, PA and have ordered a 20×24 Pole Building. The quote didn’t include insulation. So […]
Read moreContractual Minimum Material Specifications
Posted by The Pole Barn Guru on 07/16/2021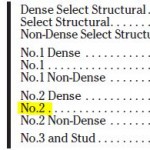
Disclaimer – this and subsequent articles on this subject are not intended to be legal advice, merely an example for discussions between you and your legal advisor. Please keep in mind, many of these terms are applicable towards post frame building kits and would require edits for cases where a builder is providing erection services […]
Read more- Categories: Pole Barn Structure, Sliding Doors, Steel Roofing & Siding, Overhead Doors, Pole Building Siding, Trusses, Columns, Fasteners, Lumber, Roofing Materials, Pole Barn Planning
- Tags: Truss Tails, Drip Edge, Splash Plank, Material Specifications, Skirt Boards, Standard Grading Rules, Eave Light Panels, UC4B Treated Columns, J Channel, Butyl Tape Sealant
- No comments
Insulated Bookshelf Wall Girts
Posted by The Pole Barn Guru on 03/24/2021
While we United States residents like to think of ourselves as perhaps the center of our universe, post frame construction appears world wide. Reader JONATHAN in HALIFAX picked Alabama as his state when he filled out his online request for information when he wrote: “What insulation do you suggest between bookshelves of wall?” With so […]
Read morePost Frame Barndominium Exterior Wall
Posted by The Pole Barn Guru on 03/10/2021
Post Frame Barndominium Exterior Wall Questions Reader IAN in RIDGWAY writes: “I am looking for help understanding a couple of exterior wall questions. My county is enforcing the 2018 IECC for energy efficiency. In my region this requires R-20 cavity + R-5 exterior wall assembly. From everything I’ve read, this means a continuous layer of […]
Read more- Categories: Lumber, Barndominium, Insulation, Shouse, Pole Barn Questions, Pole Building How To Guides, Pole Barn Planning, Pole Building Siding, Post Frame Home
- Tags: Copper Naphthenate Solution, Roxul, International Energy Conservation Code, 2018 IECC, BIBS Insulation, 1" Rigid Insulation, Post Frame Construction, Cuprinol #10, Unfaced Batt Insulation, Weather Resistant Barrier
- 2 comments
Looking for a Place for a New Barndominium
Posted by The Pole Barn Guru on 02/19/2021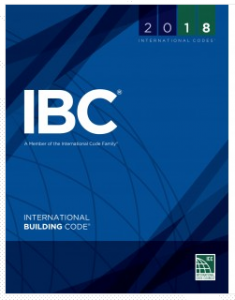
Looking for a Place for a New Barndominium Reader PATTI in MINNESOTA writes: “My husband and I are knocking around the idea of doing a Barndominium. We need a 4-5 car garage space and we can barely afford a traditional preloved home that has a 3-car garage which will require us to add another stall […]
Read more- Categories: Pole Building Siding, Post Frame Home, Barndominium, Pole Barn Questions, Pole Barn Design, Shouse, Building Department, Pole Barn Planning
- Tags: Barndominium, Post Frame Home, Cladding, Shouse, Setbacks, Single Family Home, Planning Department, Fully Engineered Post Frame Construction
- 2 comments
Unseen Danger of Hiring a Building Contractor
Posted by The Pole Barn Guru on 01/01/2021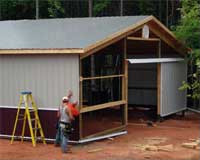
Earlier this year I had written about a post frame building construction site incident: https://www.hansenpolebuildings.com/2020/07/safely-erecting-post-frame-buildings/. As we live in an overly litigious society, there is yet more to this story: “A Theresa man injured when roof trusses at a construction site gave way in high winds in June has filed a lawsuit against the site’s […]
Read moreHow Best to Use Metal Building Insulation
Posted by The Pole Barn Guru on 12/03/2020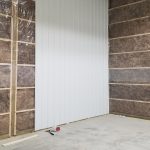
How To Best Use Metal Building Insulation Loyal reader ANDY in SOUTH CAROLINA writes: “ I read with interest the article “What house wrap is good for” on your website and would like to include house wrap on a pole building I’m currently planning to build in the upstate of South Carolina. Typically builders in […]
Read more- Categories: Pole Building Comparisons, Building Department, Post Frame Home, Pole Building How To Guides, Barndominium, Steel Roofing & Siding, Shouse, Pole Building Siding, Shouse, Insulation, Pole Barn Homes, Pole Barn Questions, RV Storage
- Tags: Weather Resistant Barrier, Fiberglass Insulation, Faced Insulation, Metal Building Insulation, Condensation Control, House Wrap
- No comments
If You Think Red Iron Buildings Are Great
Posted by The Pole Barn Guru on 12/02/2020
If You Thought Red Iron Buildings Are Great Loyal readers, please join me in reaching way back to yesterday’s article espousing great benefits of PEMBs (Pre-Engineered Metal Buildings) aka “red iron” or “bolt up” buildings. If you are planning a new barndominium, shouse (shop/house), shop, etc., and have decided a PEMB is your one and […]
Read more- Categories: Pole Building Comparisons, Shouse, Pole Barn Planning, Pole Barn Structure, Pole Building Siding, Columns, Pole Barn Homes, Lumber, Post Frame Home, Pole Barn Design, Barndominium
- Tags: Foundation Plans, Steel Cutting, Welding, Roofing Materials, Freight Charges, Concrete Brackets, Steel Strength To Weight Ratio, DIY Assembly, Three Hour Exterior Wall Fire Rating, Fire Retardant Treated Wood
- No comments
What Hansen Pole Buildings Offers for Prospective Barndominium Owners
Posted by The Pole Barn Guru on 11/12/2020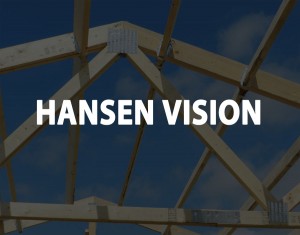
What Hansen Pole Buildings Offers for Prospective Barndominium Owners If you are considering building a barndominium or shouse (shop/house), whether DIY or with a contractor’s involvement, there is one very important question to ask: “Do you personally live in a barndominium?” If you do not receive a resounding, “YES” for an answer, you may want […]
Read more- Categories: Pole Barn Homes, Pole Barn Planning, Pole Barn Structure, Pole Building Siding, Post Frame Home, Building Colors, Barndominium, Building Interior, Shouse, About The Pole Barn Guru, Budget, Building Overhangs, Professional Engineer, Building Department, Constructing a Pole Building
- Tags: The Ultimate Post Frame Experience, Crawl Space, General Contractor, Basement, Curb Appeal, Limited Lifetime Structural Warranty, Overhangs, DIY Pole Buildings, Barndominium
- 2 comments
Minimum Steel Substrate Coating
Posted by The Pole Barn Guru on 11/04/2020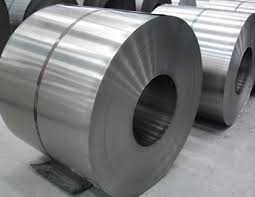
Minimum Steel Substrate Coating for Residential Steel Roof Panels When it comes to residential buildings – whether your barndominium or shouse (shop/house) is stick frame (stud walls), post frame, PEMB (pre-engineered metal building) or some other structural system with a steel roof, there is one import aspect of this roofing material frequently overlooked. Substrates Most […]
Read more- Categories: Building Department, Shouse, Roofing Materials, Pole Barn Planning, Steel Roofing & Siding, Pole Building Siding, Pole Barn Homes, Pole Barn Design, Barndominium, Pole Building Comparisons, Shouse
- Tags: Galvanized G100, Galvanized G60, Corrosion Resistance, Galvalume Warranty, Galvanized Steel, IRC And IBC Substrate Requirements, Galvalume, Galvalume Steel
- No comments
Tyvek, Truss Attachments, and Polycarbonate Panels
Posted by The Pole Barn Guru on 10/14/2020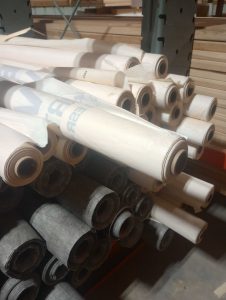
Continuing to play catch-up with the Pole Barn Guru reader questions, Mike answers questions about adding Tyvek under wall steel, attaching trusses to header on sealed plans, and the use of polycarbonate panels for use on post frame building. DEAR POLE BARN GURU: About to start the build of a 36 x 50 pole barn. […]
Read moreOut of Square Steel Panels
Posted by The Pole Barn Guru on 06/10/2020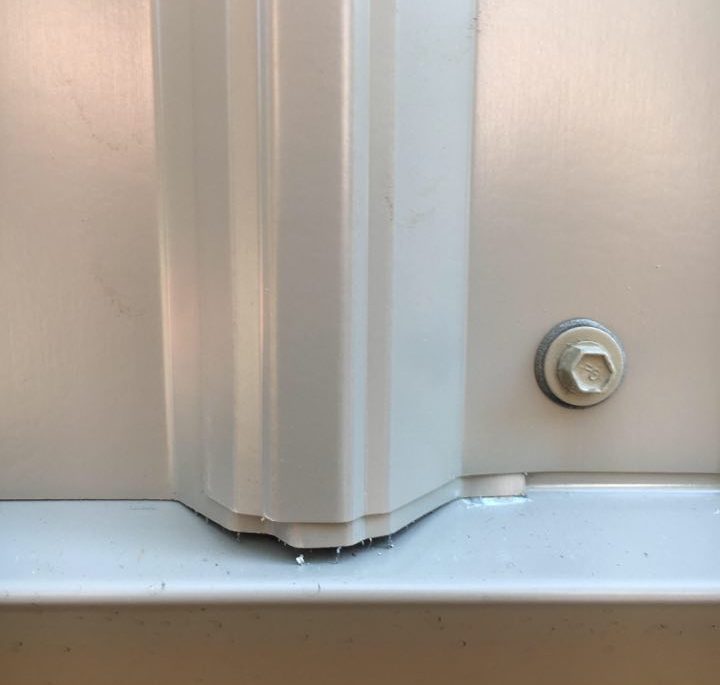
Out of Square Steel Panels Builder CALEB writes: “Hey Mike, sorry to bother you again with another question. Do you know what causes this? The sheets of siding are plumb and the rat guard is level. Am I being too picky? Thank you!!!” Mike the Pole Barn Guru responds: Sure do – these panels are […]
Read moreA Shouse, Adding Tin to Block Siding, and Truss Carriers
Posted by The Pole Barn Guru on 06/08/2020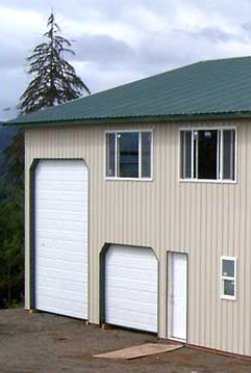
This week the Pole Barn Guru tackles the subjects of building a shouse with RV storage, how to add tin to block siding, and truss carriers vs notched posts. DEAR POLE BARN GURU: Good morning! My wife and are currently going to market with our home in Lakeville and are considering our next steps. We […]
Read moreStaging Deliveries for DIY Pole Buildings
Posted by The Pole Barn Guru on 03/27/2020
For those who are considering a Do It Yourself (DIY) post frame barndominium, shouse or just a good old barn – not everyone can work at it expediently, or rouse enough person power for a barn raising. There do exist some options. Reader LEE in LOUISIANA writes: “I am in the process of conceptual design […]
Read moreOverhead Door Opening, Boat Storage, and Transfer of Plans
Posted by The Pole Barn Guru on 03/09/2020
This Monday the Pole Barn Guru answers questions about the required height of an overhead door opening for an Airstream Trailer, options for a boat storage barn, and plans for a previous project transferred without consent of EOR. DEAR POLE BARN GURU: Airstream trailer – 2020 Globetrotter https://www.usadventurerv.com/product/new-2020-airstream-rv-globetrotter-23fb-954672-29 Width – 8 ft Height – 9 […]
Read moreWhere Your Barndominium Dollars Go
Posted by The Pole Barn Guru on 03/04/2020
Where Your Barndominium Dollars Go Recently published by NAHB (National Association of Home Builders) was their 2019 Cost of Construction Survey. I will work from their ‘average numbers’ to breakdown costs so you can get a feel for where your barndominium, shouse or post frame home dollars go. Please use this as a reference only, […]
Read more- Categories: Insulation, Footings, Barndominium, Pole Building Comparisons, Roofing Materials, Budget, Pole Barn Planning, Professional Engineer, Steel Roofing & Siding, Pole Barn Homes, Building Contractor, Pole Building Siding, Trusses, Windows, Post Frame Home, Lumber, Concrete
- Tags: Sheathing, Engineering, Plumbing, Electrical, Excavation, Trusses, National Association Of Home Builders, Retaining Walls, Framing, HVAC, Backfill
- No comments
Post Frame Building Wainscot
Posted by The Pole Barn Guru on 02/07/2020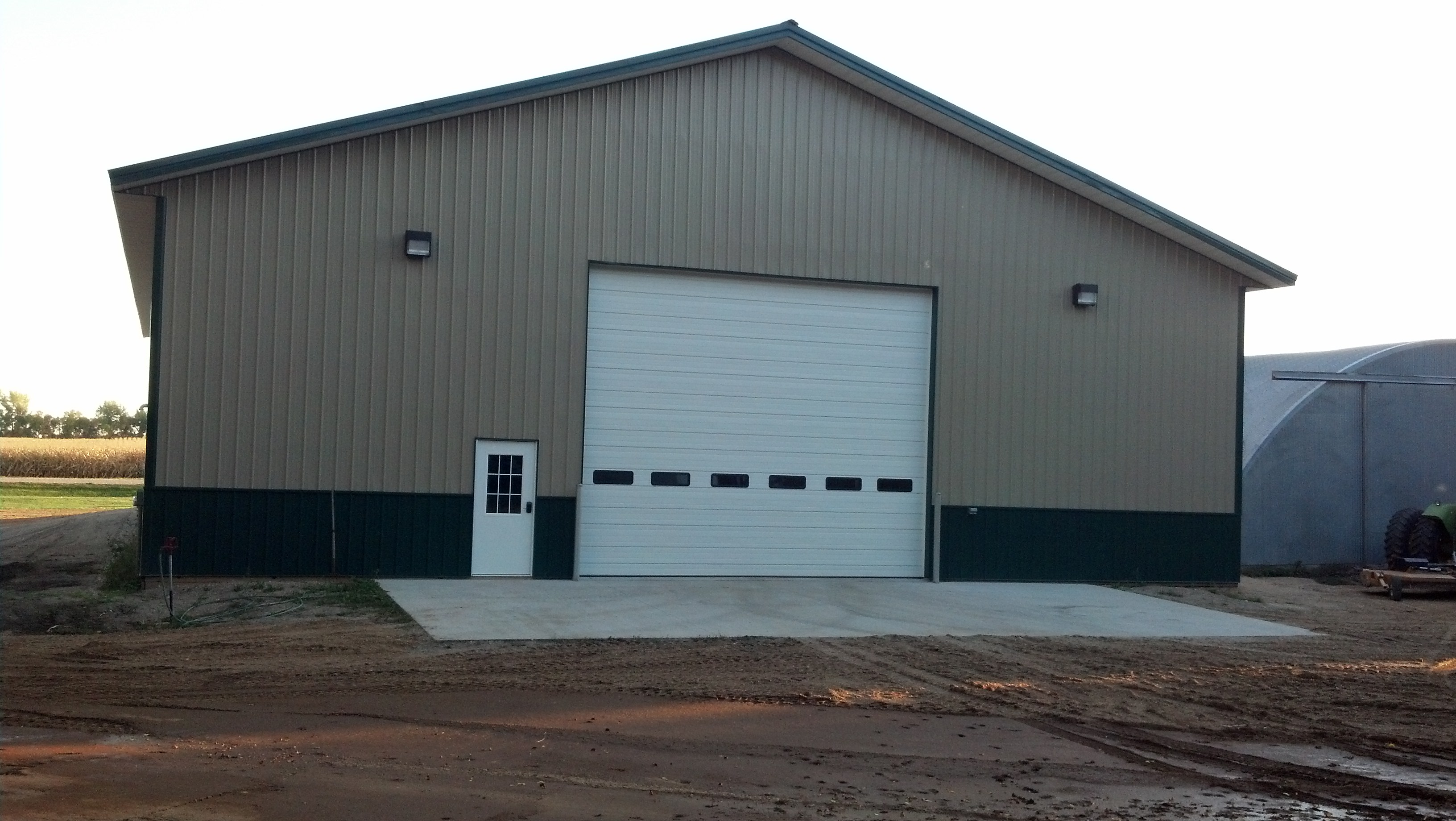
Whether your post frame building will be a garage, shop, commercial building or barndominium wainscot an extremely popular option is wainscot. Roughly 25 years ago I had an 80’ x 150’ x 20’ post frame building erected for my prefabricated wood truss manufacturing business. Whilst a great deal of thought went into this building’s design, […]
Read more- Categories: Workshop Buildings, Pole Barn Apartments, Post Frame Home, About The Pole Barn Guru, Barndominium, Pole Barn Planning, Pole Building Siding, Vinyl Siding, Pole Barn Homes
- Tags: T1-11, Shouse, Vinyl Siding, Wood Paneling, Cement Based Sidings, Motarless Masonry, Barndominium, Bollard
- No comments
Barndominium Warrantees
Posted by The Pole Barn Guru on 01/22/2020
Barndominium Warrantees Regular readers of my articles are aware I have joined and regularly read and contribute to every Facebook and Linkedin group about barndominiums and post frame buildings I possibly can find. My goal always is for people to get their best possible value for their investment, even should they somehow decide Hansen Pole […]
Read more- Categories: Building Contractor, Pole Building Siding, Trusses, Concrete, Columns, Pole Barn Homes, Lumber, Pole Barn Questions, Post Frame Home, Pole Barn Planning, Barndominium, Steel Roofing & Siding
- Tags: Timber Warranty, Wood Columns Warranty, Workmanship Warranty, Steel Warranty, Lifetime Paint Warranty, Barndominium Warranty
- No comments
Bare Splash Planks
Posted by The Pole Barn Guru on 12/31/2019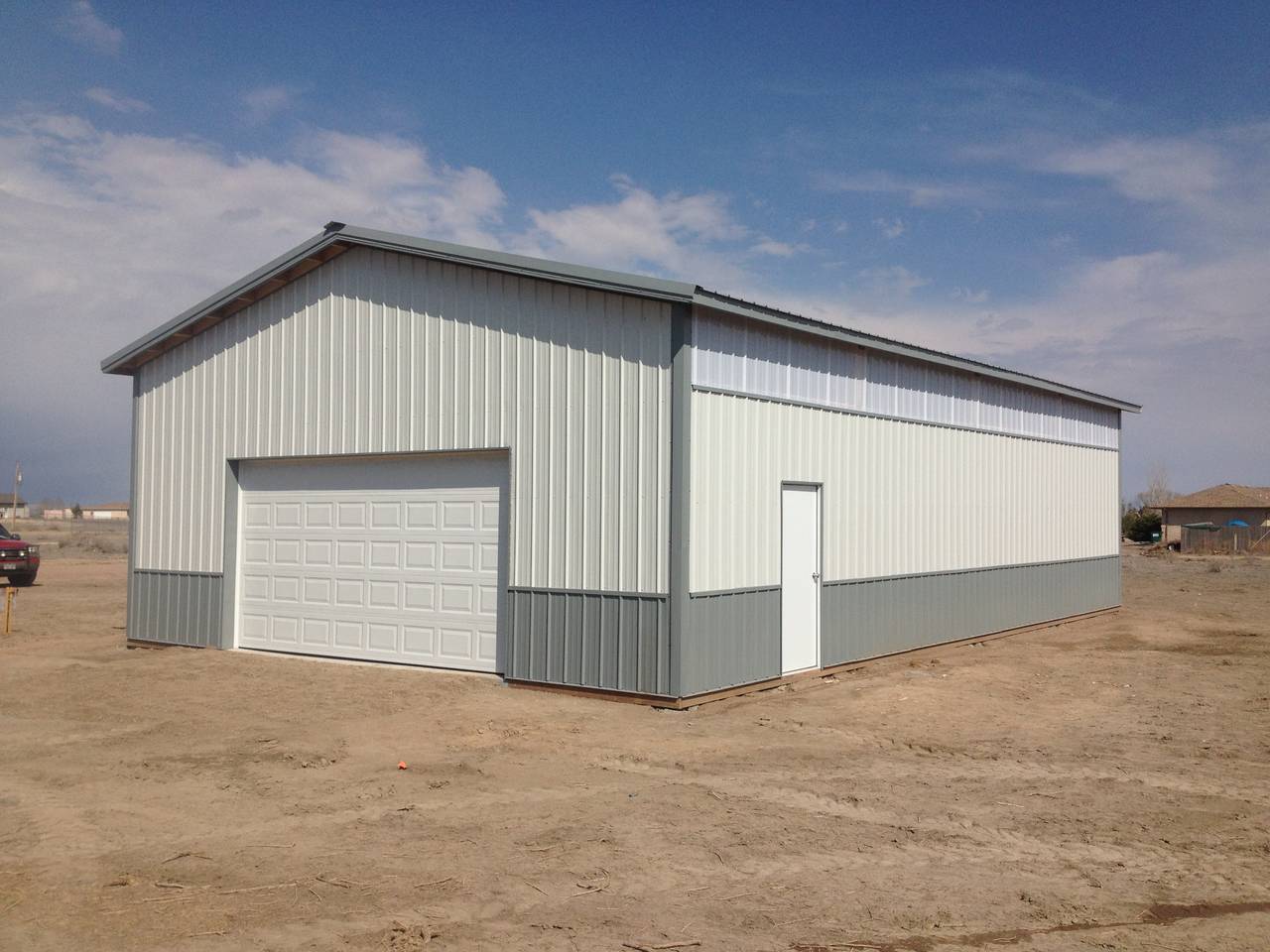
Oh What to do About Bare Splash Planks Most people rarely notice or pay attention to splash planks (skirt boards) below their post frame (pole building) siding. They are so far below eye level frankly most people just do not notice them! Reader TOOD in SPRINGFIELD worries about them. He writes: “Hi there, I called […]
Read moreA Shouse in the News
Posted by The Pole Barn Guru on 12/25/2019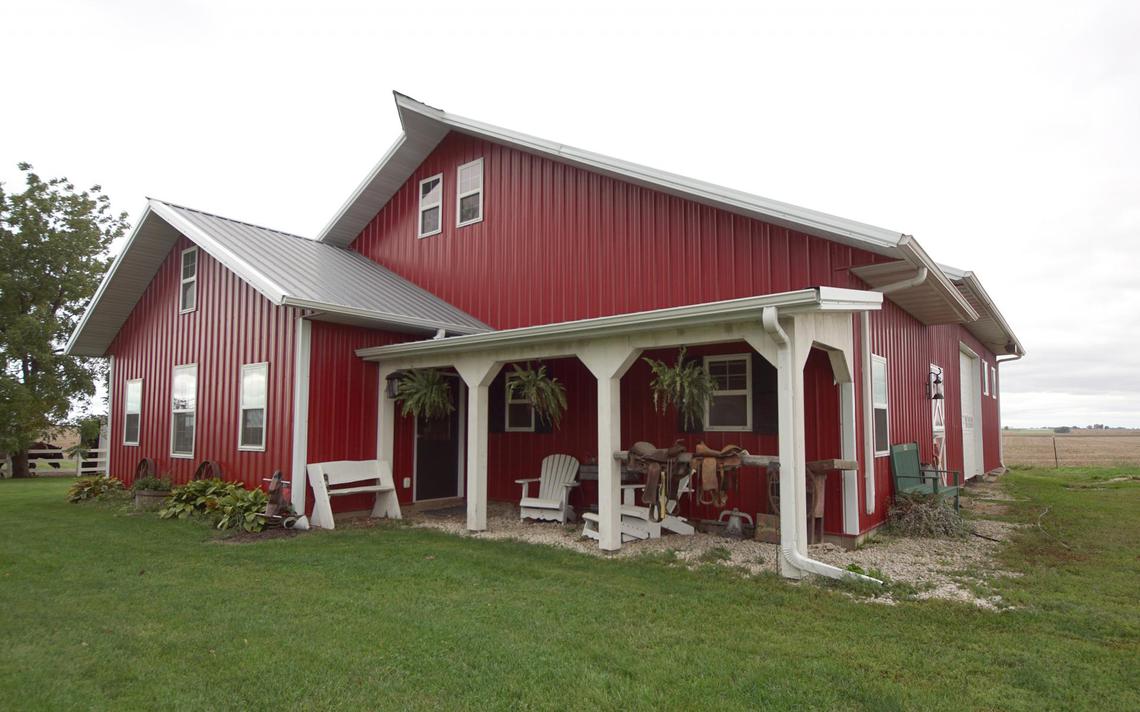
A Shouse in the News! Casual readers might not understand what a shouse even is. My lovely bride and I happen to reside in an 8000 square foot shouse (combination shop and house) in Northeast South Dakota. (The shouse in this article is not our house.) Whether shouse, barndominium or merely post frame (pole barn) […]
Read moreLumberyards-Don’t Burst Customer’s Dreams
Posted by The Pole Barn Guru on 12/18/2019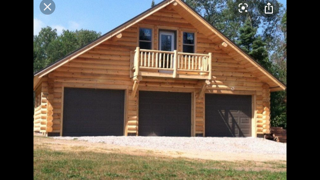
Lumberyards – Don’t Burst Customer’s Dreams A week or so ago I was contacted in regards to a 42 wide by 48 foot long 12 foot eave post frame (pole) building kit. This person had actually ‘purchased’ this building from a vendor local to him for just over 12,000 dollars with steel roofing and siding, […]
Read more- Categories: Pole Barn Design, Overhead Doors, Pole Building Comparisons, Pole Barn Planning, Pole Barn Structure, Steel Roofing & Siding, Building Contractor, Pole Building Siding, Pole Barn Questions
- Tags: Ridge Caps, Endwall Steel, Step-by-step Instructions, Technical Support, Overhangs, Roof Steel, Engineered Post Frame Building
- No comments
Building Permits, Building Changes, and Frost Protection
Posted by The Pole Barn Guru on 12/16/2019
This week the Pole Barn Guru answers questions about ability to “build … without any problems…” permitting, adding wall skirting to an open building, and appropriate frost protection. DEAR POLE BARN GURU: Can I build my pole barn in Hernando County without any problems from the county for permitting which is located in Brooksville, Florida? […]
Read moreHorizontal Sheeting, Framing for Insulation, and Alternative Siding
Posted by The Pole Barn Guru on 12/09/2019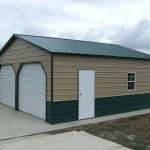
Today the Pole Barn Guru answers questions about overlapping horizontal sheets of steel, the best plan for framing to insulate, and best way to install vinyl lap siding on a post frame building. DEAR POLE BARN GURU: When installing horizontal sheeting, does the top sheet always cover the bottom sheet when joined? GARY in EUFAULA […]
Read moreSiding Materials, Fascia Boards, and Venting
Posted by The Pole Barn Guru on 09/09/2019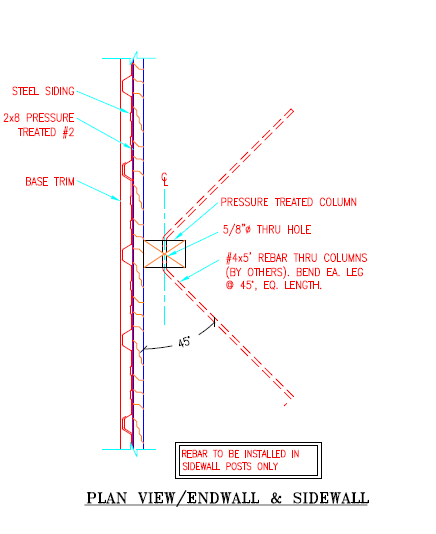
Today’s Pole Barn Guru answers questions about siding materials, fascia boards and gable vents. DEAR POLE BARN GURU: If a house or pole barn has metal on the outside does it still need plywood or OSB sheathing under the metal? GARY in JESUP DEAR GARY: Provided steel siding and/or roofing has an ability to withstand […]
Read moreHow to Order Lumber for a New Pole Building
Posted by The Pole Barn Guru on 09/04/2019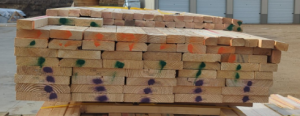
This is Wrong in So Many Ways There is nothing wrong about trying to get the best deal for one’s investment. How do you think wealthy people got wealthy? Most of them didn’t just fall into money, they worked to get the best deals for their money spent. However, sometimes, it just doesn’t pay. Recently, […]
Read moreProtecting Post Frame Building Siding
Posted by The Pole Barn Guru on 08/29/2019
Roll formed steel is my siding of choice for post frame (pole barn) buildings. It is going to most cost effective, most durable and easiest to install. There are some who decide (or are forced to decide due to local restrictions) to opt for wood sidings. Reader TOM in SAN JUAN CAPISTRANO is one of […]
Read moreConsideration for Future Building Length Additions
Posted by The Pole Barn Guru on 07/16/2019
Adding on to post frame building length sounds like it should be such a simple process – unscrew sheets of steel and just build away, right? Nope. Long time reader ROB in ANNAPOLIS writes: “I feel like you have answered this somewhere in the past, but when I search past “Ask the Guru” I get […]
Read moreHansen in Washington, Alternate Siding and Roofing, and Post Frame Homes
Posted by The Pole Barn Guru on 06/24/2019
This Monday, the Pole Barn Guru responds to questions about Hansen’s service area, alternate siding and roofing, and post frame homes. DEAR POLE BARN GURU: Do you service this area? MARELYN in TENINO, WA DEAR MARELYN: Thank you for your interest in a new Hansen Pole Building. Not only do we service Tenino and its […]
Read morePost Frame Building Siding Choices
Posted by The Pole Barn Guru on 05/21/2019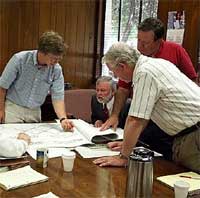
Your Planning Department May Dictate Your Post-Frame Siding Choices Although most of us general population members are unawares, your local Planning Department has a great deal of power over what you can or cannot do with your own property. This goes right down to decisions on siding choices for your new post-frame building! (Read more […]
Read moreFluropon Roofing Coating
Posted by The Pole Barn Guru on 05/07/2019
Fluropon® Roofing Coating I have extolled virtues of Kynar® (PVDF) paint for post frame buildings previously: https://www.hansenpolebuildings.com/2014/05/kynar/. Fluropon® is a trade name for Valspar’s PVDF factory applied steel roofing coating (paint) system. Sherwin-Williams acquired Valspar in 2017. At NFBA’s (National Frame Building Association) 2019 Expo I cornered Sherwin-William’s representative for further information on Fluropon®. Please […]
Read moreAlternative Siding, Building on Slab, and Ceiling Liner Loading
Posted by The Pole Barn Guru on 05/06/2019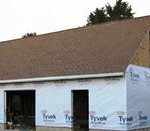
Today’s Pole Barn Guru answers questions about alternative siding and roofing, whether one can build on an existing slab, and if a ceiling liner can hold insulation. DEAR POLE BARN GURU: Can you build me a steel wall inside and vinyl siding on the outside with asphalt shingles? PAUL in BLUE GRASS DEAR PAUL: A […]
Read moreIBC Requirements for Building Wrap
Posted by The Pole Barn Guru on 04/30/2019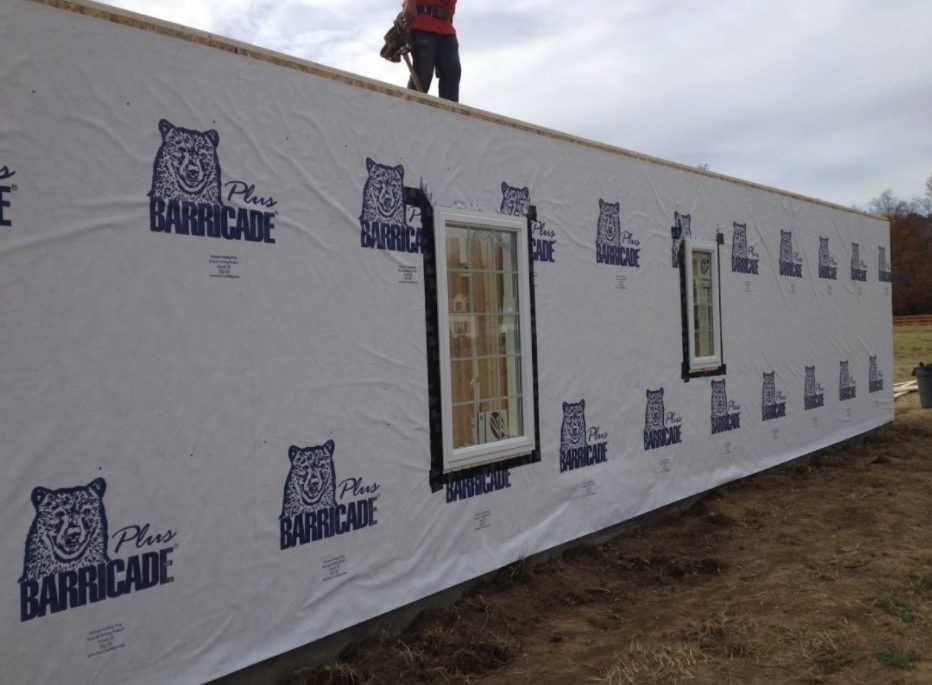
IBC Requirements for Building Wrap When using a building wrap as a weather-resistant barrier (WRB), it must meet 2018 International Building Codes (IBC 1402.2) requirements of a WRB for water-resistance and vapor permeability. A superior building wrap is air- and moisture-resistant, permeable, and has a high UV-resistance and tear strength. It should also be simple […]
Read more- Categories: Pole Building Siding, Alternate Siding, Insulation, Pole Barn Design, Building Department, Pole Barn Planning, Pole Barn Structure
- Tags: Weather Resistant Barrier, Weather Resistant Wall Envelope, Exterior Insulation And Finish Systems, Water Resistive Barrier, Barricade Building Wrap
- No comments
Steel Roofing and Siding with a Crinkle Finish
Posted by The Pole Barn Guru on 04/17/2019
When I first wrote about crinkle finish steel roofing and siding, just over two years ago, I suspected there would be at least one in ten clients who would actually order it right away. This is a fairly given percentage of folks who always go with latest and greatest trends – they embrace cutting edge […]
Read morePlacing Steel Trim Around Post Frame Shed Rafters
Posted by The Pole Barn Guru on 04/12/2019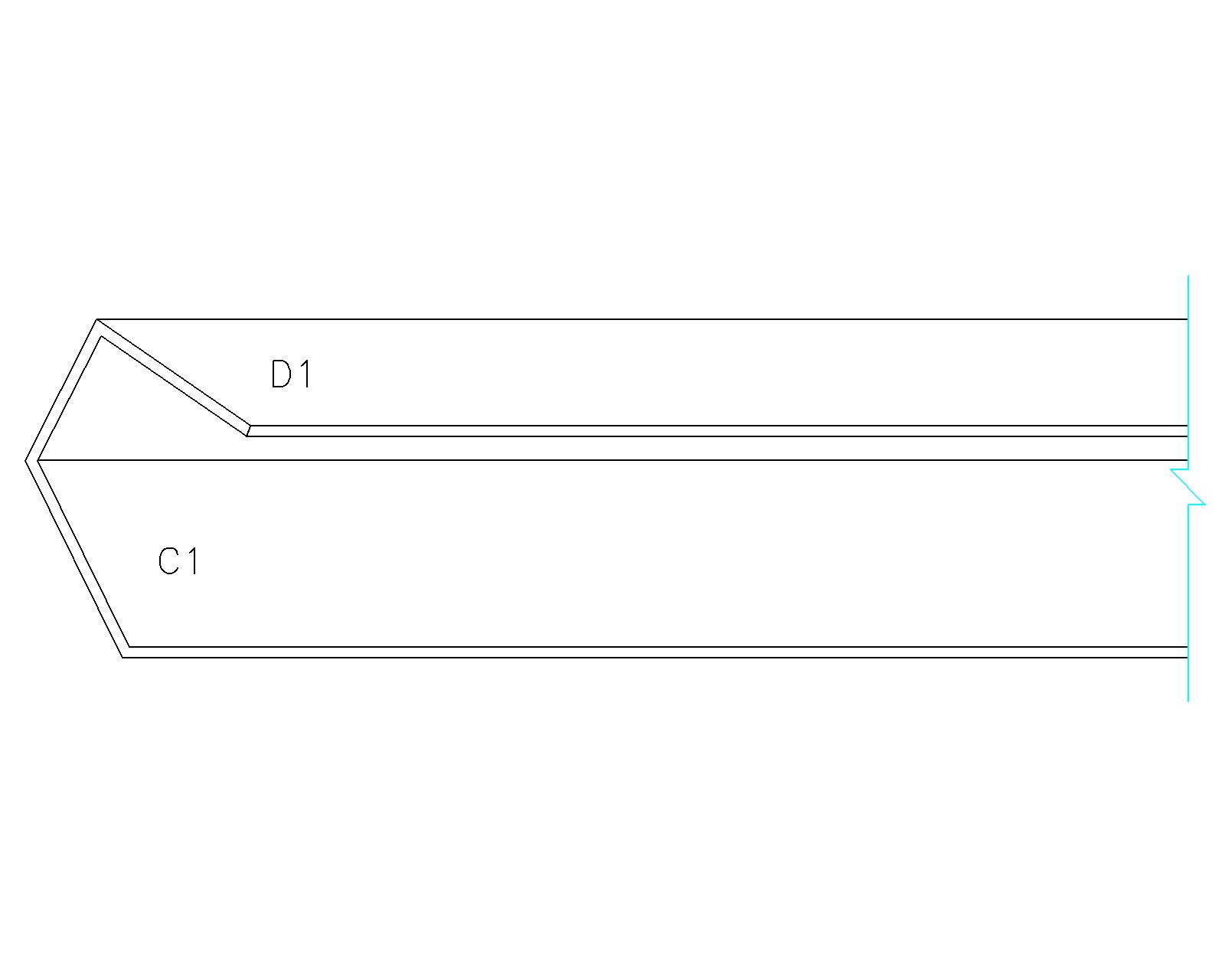
Reader HEATH in NACOGDOCHES writes: “I am going to build a pole barn with shed roofs. I want to know what the best way to trim out under the sheds where the side wall meets the ledger board or bottom of rafters. Building will be sheeted with metal. There will not be any soffit under […]
Read more5 Reasons to Use Post Frame Construction in Sustainable Architecture
Posted by The Pole Barn Guru on 04/11/2019
Green building concepts are not a new trend, and so our planet can breathe a sigh of relief, there is increasing pressure on construction industries to go for green initiatives and use sustainable building materials having greater strength and stability. Post-frame construction is proving to be a huge asset to a building industry demanding delivery […]
Read more- Categories: Steel Roofing & Siding, Pole Building Siding, Trusses, Pole Barn Design, Pole Building Comparisons, Roofing Materials, Pole Barn Planning, Pole Barn Structure
- Tags: Post Frame Building, Energy Efficiency, Compactor Management Company, Scrap Recycling, Erich Lawson, Post-Frame
- No comments
The Case of the Leaking Post Frame Building Window
Posted by The Pole Barn Guru on 02/28/2019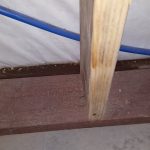
The Case of The Leaking Post Frame Building Window Sir Arthur Conan Doyle’s hero – renowned sleuth Sherlock Holmes, was forever solving mysteries entitled “The Case of Something or Other”. To solve this particular mystery neither Holmes, nor Dr. John Watson’s skills will be required. Nor shall we need a call to Scotland Yard. Reader […]
Read moreLP Siding, Ceilings, and an Inspector’s questions!
Posted by The Pole Barn Guru on 02/18/2019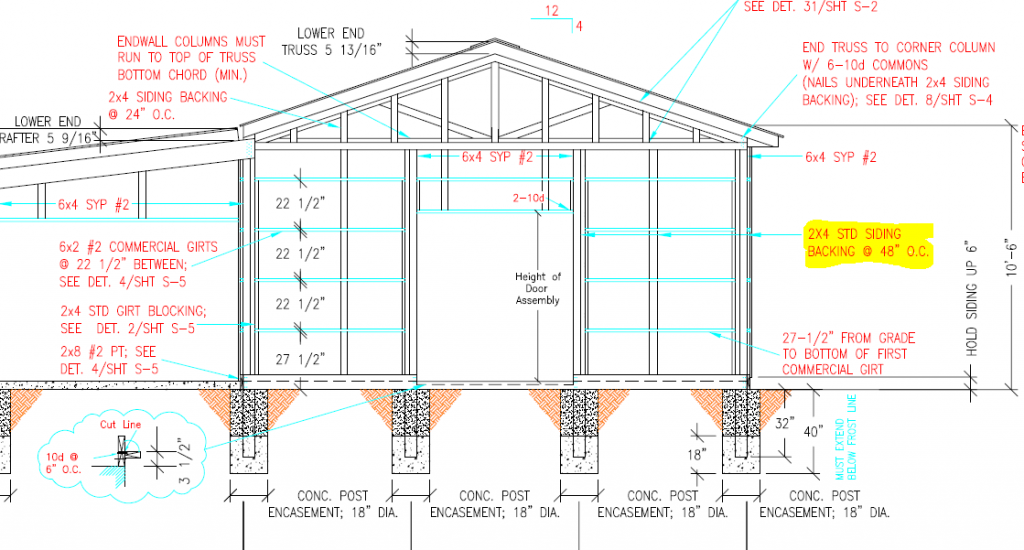
This Monday, the Pole Barn Guru discussed attaching LP siding on a post frame home, installing ceiling panels, and an Inspector’s questions. DEAR POLE BARN GURU: I am looking at the possibly of installing standard LP lap siding on a post frame home, in that case it would seem like I would need to go […]
Read moreMoving a Building, Moisture Issues, and Siding Options
Posted by The Pole Barn Guru on 01/28/2019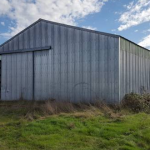
This week, the Pole Barn Guru discusses moving a building, a building with moisture issues, and siding options other than wainscot. DEAR POLE BARN GURU: We have a 50 year old Morton machine shed 45X90X12. The posts and trusses are in excellent condition. The roof steel needs to be re-screwed and painted . The side […]
Read moreSwaying Roof Only Pole Barn
Posted by The Pole Barn Guru on 11/20/2018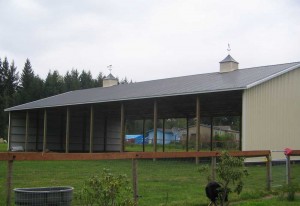
Swaying Roof Only Pole Barn Yes indeed folks, as probably every owner of a roof only post frame (pole barn) building can and will attest, they sway with the wind. Reader MIKE in ORLANDO was concerned about his new (not from Hansen Pole Buildings) roof only pole barn moving just from his installing steel roofing […]
Read moreCDX Plywood for Pole Barn Siding
Posted by The Pole Barn Guru on 11/16/2018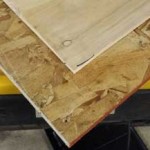
CDX Plywood for Pole Barn Siding? We recently had a client order a new post frame (pole barn) building kit package sheathed with 5/8” CDX plywood. The client’s intention – use plywood as a low budget siding. This one waves red flags as CDX plywood isn’t intended for prolonged exposure to weather. A vital difference […]
Read moreAvoiding Using Pressure Treated Wood
Posted by The Pole Barn Guru on 09/13/2018
Avoiding Using Pressure Treated Wood Pressure preservative treated wood remains a mainstay in modern wood construction. United States’ manufacturing and sales of pressure treated wood has become a multi-billion dollar industry. Even with all of this, there are some skeptics. Reader DIANE in MORGANTOWN writes in: “ I want to avoid pressure treated wood. Even […]
Read moreDouble Skirt Boards, Siding Options, and Foundation Plans
Posted by The Pole Barn Guru on 07/09/2018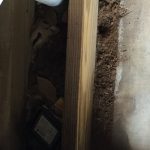
Today’s blog discusses double skirt boards, siding options and foundation plans. DEAR POLE BARN GURU: The pole building garage at the house I bought has two skirt boards. Can I remove the interior board to remove the dirt easier and put quikrete in its place. There is a 5” gap between the wall and the […]
Read more- Categories: Pole Barn Planning, Pole Building Siding, Footings, Alternate Siding
- Tags: Skirt Board, Foundation, Siding, Concrete Footings
- No comments
Garage Idea, Barn Doors, and Another Eave Height Question
Posted by The Pole Barn Guru on 07/02/2018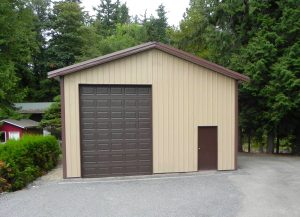
Today’s blog discusses a Garage Idea, Barn Doors, and Another Eave Height Question. DEAR POLE BARN GURU: 30’ wide x32’ deep garage 6×6 posts spaced 10’ apart except one side 16’ span. 2×8 headers doubled 2×6 side walls supporters on slab. 2×6 rafters with on 2’ centers with 2×6 connectors between rafters also on 2’ […]
Read moreInstalling Cement Panel Siding on a Pole Building
Posted by The Pole Barn Guru on 11/29/2017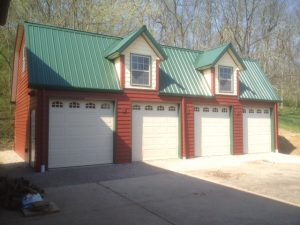
Installing Cement Panel Siding on Post Frame Buildings Step 1 Install vertical cement siding over horizontal and vertical braced wood girts spaced a maximum of 24 inches on center. Alternatively, the panels can be installed over wood sheathing. Step 2 Begin first panel with edge even with outside of corner column. If panel has overlap/underlap. […]
Read moreSolutions! The Key to a Successful Post Frame Building
Posted by The Pole Barn Guru on 07/18/2017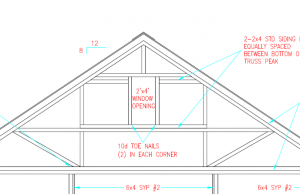
Solutions! The Key to a Successful Post Frame Building When one considers the tremendous number of individual components and the thousands of people who touch these pieces from concept to jobsite, it is amazing anything ever gets built! I ran some numbers once – tracked the rough path of all of the parts for a […]
Read moreLooking for a Contractor to Build a Post Frame Home
Posted by The Pole Barn Guru on 07/13/2017
More and more consumers are seeing the practicality, unique architectural and energy savings advantages as well as cost savings from a post frame home. This includes loyal reader Brian who writes: Hello, my wife and I are considering building a post frame home. We contacted a designer who actually had plans for a home that […]
Read moreTo Remove, To Replace, and To Design!
Posted by The Pole Barn Guru on 07/10/2017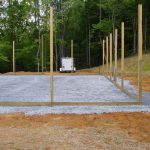
DEAR POLE BARN GURU: Hey Guru! I’m getting ready to build a pole barn and I will have to remove a tree. The tree is basically right in the middle of what the floor will be. I will be putting a concrete floor in and was wondering do I have to completely remove the stump […]
Read moreVinyl Siding for Pole Barns
Posted by The Pole Barn Guru on 06/22/2017
When it comes to pole barns (or more appropriately post frame buildings) most people’s first thought is they are going to have steel siding. There are numerous alternatives to steel siding, amongst them being vinyl. According to data from the Census Bureau’s Survey of Construction (SOC), vinyl (including vinyl-covered aluminum) was the most common principal siding […]
Read moreNeed an Engineer in Utah?
Posted by The Pole Barn Guru on 06/20/2017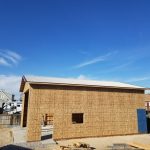
I’ve never met or spoken with engineer Max Gregersen, engineer. I don’t even know for certain if he is an excellent engineer or not. What I DO know is he is not so egotistical as to believe he knows it all and he will reach out to others for assistance. This in itself speaks volumes […]
Read more- Categories: Pole Barn Design, Pole Barn Structure, Steel Roofing & Siding, Pole Building Siding, Professional Engineer, Pole Barn Questions
- Tags: Engineered Post Frame Building, Post Frame Design, Pole Barn Homes, Max Gregersen, NFBA Post-Frame Design Manual, Standing Seam Panel Shear Value
- 6 comments
Sliding Doors, Codes, and Quonset Huts!
Posted by The Pole Barn Guru on 06/12/2017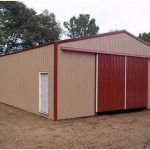
DEAR POLE BARN GURU: I would like to get a quote for sliding garage door for commercial building. The size that I would like to have is 8′ wide 12′ tall. If I can get two slide garage door it would be perfect (two 4’x12′ garage door) if not One door is fine. White garage […]
Read moreThe Look of Steel Siding
Posted by The Pole Barn Guru on 04/06/2017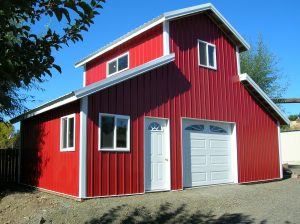
My Wife Does Not Like the Look of Steel Siding DEAR POLE BARN GURU: I hope I’m not taking up too much of your time with this question. BTW, I’m copying Doug (Hansen Pole Buildings Designer) as we’ve briefly discussed this question. My wife does not like the look of steel siding. However, I’m pretty sure […]
Read moreCrinkle Finish Steel Roofing and Siding
Posted by The Pole Barn Guru on 03/14/2017
An Alternative to Glossy Paint… Since the advent of pre-painted steel roofing and siding, the finish has always been smooth and high gloss, which generally loses its luster just like my ’66 Chevelle SS did. Well, no more. The Valspar Corporation has a new addition to the WeatherXL product line: WeatherXL Crinkle Finish. Crinkle Finish […]
Read moreMaterials Mastery with the PBG!
Posted by The Pole Barn Guru on 03/13/2017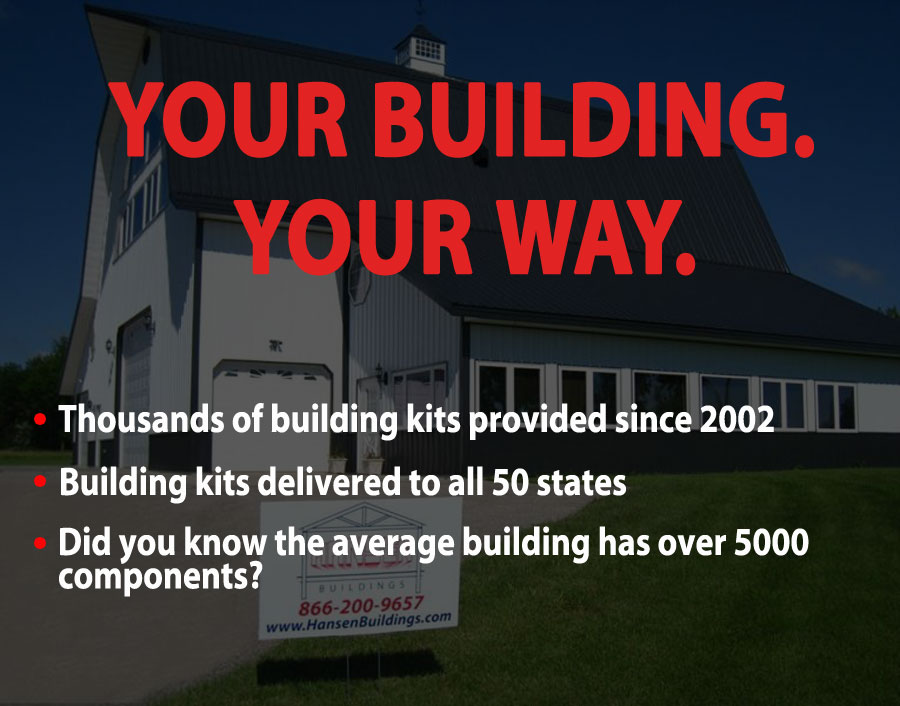
DEAR POLE BARN GURU: Hi: I have a design and will build myself. Do you sell components such as poles and trusses? Or is it possible to purchase one of your kits and leave off certain materials? For example, I want to use corrugated metal siding. If you don’t supply that could it be left […]
Read more- Categories: Pole Building Siding, Trusses, Alternate Siding, Columns, RV Storage, Pole Barn Design, Steel Roofing & Siding
- Tags: Siding, Roof Only, RV Cover, Kit Materials
- No comments
Maximizing the Metal: Why all Metal is Not Created Equal Part III
Posted by The Pole Barn Guru on 01/12/2017
Yesterday I shared a portion of Sharon Thatcher’s article on how painted steel panels need to be handled with care. The article also touches on the differences in paint, and which ones are the longest lasting. Here is Part III. The final segment of Sharon’s story, as can be read in the September 2016 issue […]
Read moreMaximizing the Metal: Why all Metal is not Created Equal
Posted by The Pole Barn Guru on 01/06/2017
This article, by my friend Sharon Thatcher, was originally published in the September 2016 issue of Rural Builder magazine and appears unedited. I’ve opined upon many of these areas in previous articles, however here Sharon ties it all together: You may be the best builder on the planet, but if you use inferior products your stellar reputation […]
Read morePole Building Poor Workmanship
Posted by The Pole Barn Guru on 12/21/2016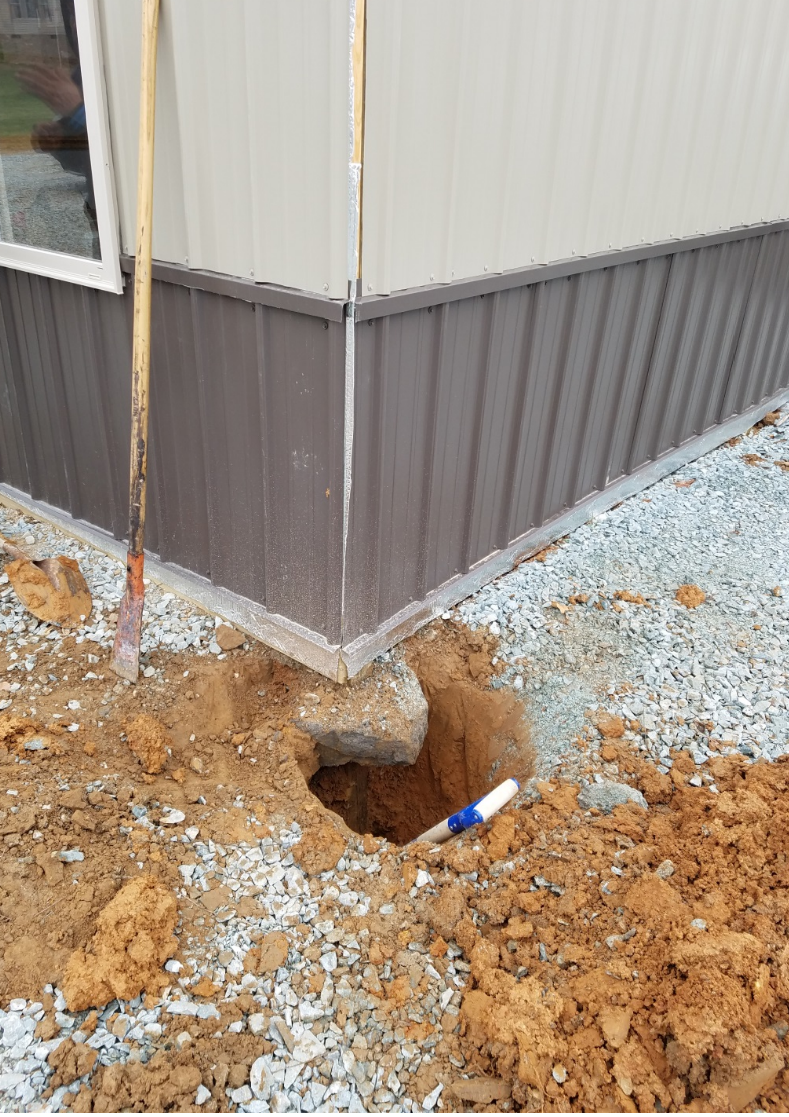
They Say a Picture is Worth a Thousand Words There are not a thousand words invented to describe the true awfulness of this building. To my loyal readers, I know I have occasionally ranked on pole building poor workmanship done by builders, however this one may very well rate close to the top of the […]
Read moreTru-Log Sided Pole Barns
Posted by The Pole Barn Guru on 05/13/2016
We have a certain percentage of our clients who are looking for log siding for their new post frame buildings. Usually these folks already have a log home on their property, or their new pole building is going to be their home and they want the ‘log home’ look without the challenges associated with real […]
Read moreStucco on Pole Buildings
Posted by The Pole Barn Guru on 02/10/2016
My closest experience to a stucco building came as a teenager working with my dad. We were installing 3/8-inch plywood soffits with continuous vents on the eave overhangs of an apartment complex which my father and uncles and framed. Dad did teach me some pretty neat tricks to make the soffit easy to install, as […]
Read more- Categories: Pole Building Siding
- Tags:
- No comments
Determining the Most Effective Building Weather Resistant Barrier – Part III
Posted by The Pole Barn Guru on 01/15/2016
Welcome to part three of our three part series on determining the most effective building weather resistant barriers. Let’s take a look at the best weather resistant barrier choices: BETTER CHOICES While the textured housewraps listed above do a good job of keeping water off the sheathing and from entering the house, if you want more […]
Read more- Categories: Pole Building Siding, Building Drainage
- Tags:
- 2 comments
Determining the Most Effective Building Weather Resistant Barrier – Part II
Posted by The Pole Barn Guru on 01/14/2016
Welcome to part two of our three part series on determining the most effective building weather resistant barriers. Let’s take a look at a few weather resistant barrier choices: WHAT NOT TO USE Don’t skimp on the weather resistant barrier “WRB”—either the product you use or the care you take to install it. Any WRB […]
Read more- Categories: Pole Building Siding, Building Drainage
- Tags:
- No comments
Determining the Most Effective Building Weather Resistant Barrier – Part I
Posted by The Pole Barn Guru on 01/13/2016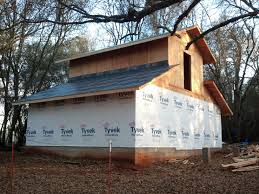
How to Determine the Most Effective Weather Resistant Barrier for a Building With more and more post frame (pole) buildings being used for residences, offices and other conditioned buildings – weather barriers (think Housewraps) have become a hot topic. Matt Risinger wrote the article below for the Journal of Light Construction, and whilst it is […]
Read more- Categories: Pole Building Siding, Building Drainage
- Tags:
- No comments
Horizontal Steel Siding
Posted by The Pole Barn Guru on 10/06/2015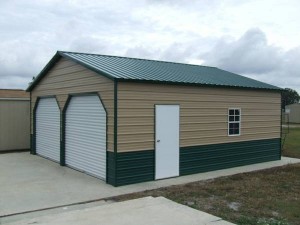
The answer is – yes! Back in the late 1960’s in Spokane, Washington Joseph “Joe” Mazzie started Pacific Metal Buildings. Joe is from my father and uncle’s generation and, being in construction (and living in the same general area of town) they were acquainted. Joe developed a reputation as a shrewd businessman, as well as […]
Read more- Categories: Steel Roofing & Siding, Pole Building Siding, Uncategorized
- Tags: Siding
- 11 comments
Fastening Steel Panels the Right Way
Posted by The Pole Barn Guru on 10/02/2014
In the early 1980s steel covered pole buildings started to make the move from the steel panels being fastened with nails, to being fastened with screws. At the time I owned M&W Building Supply Company, in Oregon and Farmland Structures (owned by Jim Betonte) provided erection services for the clients of ours who needed to […]
Read moreSteel Siding Scratches & Dents
Posted by The Pole Barn Guru on 01/31/2014
Don’t Itch the Scratch Back in the day (July 1988 to be more precise) I had purchased a brand new black Jaguar XJ6. This was one seriously beautiful car. The first night I took it home, it had to be parked in the driveway, as the garage space had not been rearranged to allow room […]
Read moreOil Canning and Steel Trims
Posted by The Pole Barn Guru on 12/05/2013
Oil canning is the perceived waviness in the flat areas of steel trims. Generally the “period” and “amplitude” (in layperson’s terms – the frequency and size) of the wave depends upon the continuous width of the flat part of the trim. Oil canning is an inherent part of light gauge cold formed metal products, particularly […]
Read moreSplit Log Siding
Posted by The Pole Barn Guru on 12/04/2013
For those who want their new post frame building to have an authentic rustic “log cabin” look, split log siding is the most popular answer. Log siding is the way to get the look, without the price of actual logs. Full logs are very expensive, in comparison, and split log siding produces far less wasted […]
Read moreEngineered Wood Siding and Trim
Posted by The Pole Barn Guru on 11/27/2013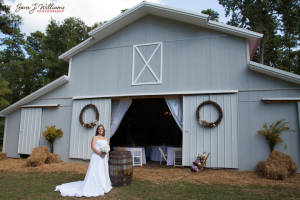
Although it is the least expensive and most durable of all sidings not everyone desires steel panels. Whether for aesthetic purposes to match other structures, or restrictions on sidings, some pole building owners are just looking for an alternative. Engineered wood siding and trim (EWST) is perhaps the most affordable of all wood siding options. […]
Read more- Categories: Pole Building Siding
- Tags: Masonite, Siding And Trim, EWST, Hardboard
- 4 comments
Moisture Barrier: A Bad Place for Plastic
Posted by The Pole Barn Guru on 07/16/2013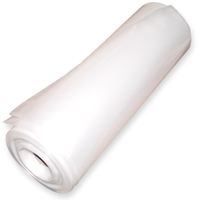
Eric, one of the owners of Hansen Buildings, was chattering with me today about the number of interesting telephone calls he fields. Many of these are probably due to this blog, as well as “Ask the Pole Barn Guru” – the weekly advice column for those with pole building questions, concerns, or who just are […]
Read morePole Barn or Block Foundation?
Posted by The Pole Barn Guru on 03/01/2013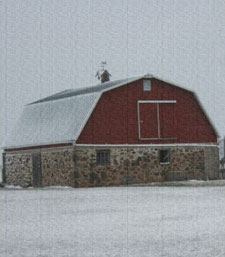
A prospective client recently posted this question about block foundations: “Our family farm was started around 1850. During this time there were 12-14 barns and 1 house. Most barns deteriorated due to bad roofing. But we’re talking about stuff that lasted 100 years and some longer. We still have 4 barns left and the house […]
Read more- Categories: Lumber, Pole Building Siding, Footings
- Tags: Concrete Footings, Stone Piers
- 1 comments
Repainting Steel Building Panels
Posted by The Pole Barn Guru on 01/23/2013
Considering repainting steel panels? Steel roofing and siding is designed to provide decades of maintenance free use. There are cases where clients feel the need to change colors, which can be done, following the process outlined below for repainting steel panels. Any building panel surface to be repainted must be prepared and treated properly to […]
Read more- Categories: Steel Roofing & Siding, Pole Building Siding
- Tags: Priming Steel, Re-siding Buildings, Washing Steel Panels
- 4 comments
T1-11
Posted by The Pole Barn Guru on 11/01/2012
One of the Hansen Buildings team members happens to have more than some expertise in the lumber industry. Recently, he had a client ask him about T1-11 as siding, and he shared his response with me. What he wrote was so well done, I felt compelled to share it. Here it is: “I will share […]
Read more- Categories: Steel Roofing & Siding, Pole Building Siding, Alternate Siding
- Tags: Wood Siding, Wood Siding Maintenance
- No comments
This is a Test: Steel Strength
Posted by The Pole Barn Guru on 08/17/2012
Once again, we hop in the “Way Back Machine” and visit what to some might be viewed as ancient history. Sometimes in life – to know where we are, it is important to know where we came from. After selling my first post frame building business, M & W Building Supply, to Jim Betonte in […]
Read moreCamo
Posted by The Pole Barn Guru on 08/08/2012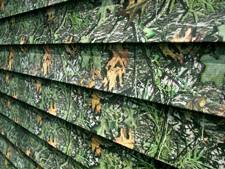
For my step-son Kevin, this one word pretty much covers everything. He and his identical twin brother Josh have always gone by the premise of – if it moves- kill it, and if it doesn’t move, prod it until it moves, then kill it. Kevin loves to hunt, and if he isn’t hunting, he is […]
Read moreSkirt Board or Splash Plank Cover Up!
Posted by The Pole Barn Guru on 05/28/2012
Guest blog Recently we had a client I will call Zelda, who was “up in arms” about her Dutch Doors “not fitting” after her barn was completed. She insisted they were not framed in correctly, and she was now in a panic wondering what she was going to do. Zelda insisted the doors were going […]
Read moreTips for Installing Vinyl Siding
Posted by The Pole Barn Guru on 09/21/2011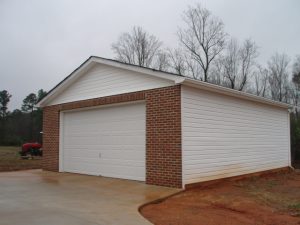
Considering using vinyl siding on your new pole building? Whether doing the work yourself, or hiring it done here are three helpful tips to keep in mind. Tip #1 Each piece of siding has nailing slots along the top edge. Every fastener needs to be placed in the center of a slot. Nailing on either […]
Read more- Categories: Pole Barn Planning, Pole Building Siding
- Tags: Vinyl Siding Installation, Vinyl Siding, Face Nailing
- 7 comments





