Category Archives: Pole Buildings History
Tariffs to Raise Construction Costs
Posted by The Pole Barn Guru on 02/03/2025
Tariffs to Raise Construction Costs I have been warning people about this for months. Luckily, for Hansen Pole Buildings’ clients, we bought lots (as in rail car loads) of lumber back in November and December – this will allow us to hold prices for a limited time. Article below was published by the NAHB (National […]
Read moreBuilding Material Prices Increase in November, Led by Lumber
Posted by The Pole Barn Guru on 12/19/2024
Building Material Prices Increase in November, Led by Lumber Among lumber and wood products, commodities with highest importance to new residential construction were general millwork, prefabricated structural members, softwood veneer/plywood, softwood lumber and hardwood veneer/plywood. Highest year-over-year percent change (across all input goods) in November was softwood lumber, at 13.7% higher than November 2023. This […]
Read more- Categories: Pole Barn Structure, Budget, Barndominium, Pole Barn Design, Constructing a Pole Building, Pole Building How To Guides, Pole Barn Planning, Pole Buildings History
- Tags: Post Frame Costs, Post Frame Building Costs, Rising Building Costs, Tariffs, Trump Tariff Price Increases, Import Tariff, Lumber Price Increases
- No comments
SPECIAL REPORT: Building in 2024? Then YOU have to read this!
Posted by The Pole Barn Guru on 11/04/2024
SPECIAL REPORT: Building in 2024? Then YOU have to read this! For over 20 years Hansen Pole Buildings thrived based upon a fairly simple model – provide large quantities of fully engineered custom designed post-frame buildings, making a small profit, lots of times. We outsourced most components to wholesalers who would deliver jobsite direct, also […]
Read moreOld Fiberglass Skylights
Posted by The Pole Barn Guru on 10/10/2024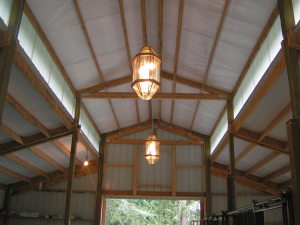
Old Fiberglass Skylights Reader JEAN in HARRISON writes: “My Wayne pole building built 80’s the skylights are full of hole. Wayne is no longer in business and can’t find the pattern of ridges to match now by beams are showing water damage.” Oh joys of old fiberglass skylights – sadly not. Skylights in steel roofs […]
Read more- Categories: Pole Barn Questions, Fasteners, Roofing Materials, Pole Buildings History, Barndominium, Pole Barn Structure, Skylights, Steel Roofing & Siding, Alternate Siding, Powder Coated Screws
- Tags: Replacing Skylights, Roofing Rib Patterns, Skylights, Ring Shank Nails, Powder Coated Screws, Fiberglass Skylights
- No comments
Clip-Lock Standing Seam, Adding a Ceiling, and Knee Brace Issues
Posted by The Pole Barn Guru on 10/11/2023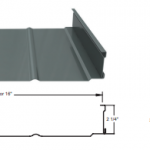
This week Mike the Pole Barn Guru answers reader questions about replacing roofing with clip-lock standing seam and what the PBG recommends in the scenario, creating a wood shop in an existing structure and wondering if ceiling weight can be held, the possibility of removing knee braces in order to install a ceiling. DEAR POLE […]
Read more- Categories: Trusses, Rebuilding Structures, Building Interior, Professional Engineer, Pole Barn Questions, Pole Barn Design, Roofing Materials, Constructing a Pole Building, Pole Barn Planning, Pole Buildings History
- Tags: Clip-lock Standing Seam, Knee Braces, Ceiling Load Trusses, Ceiling Joists, Standing Seam Roofing, Standing Seam, Roof Load
- No comments
Post Frame Bank Barns
Posted by The Pole Barn Guru on 04/18/2023
TERESA in BEDFORD writes: “Can you build a pole barn in a bank barn style?” Mike the Pole Barn Guru answers: A bank barn is a style of barn noted for its accessibility, at ground level, on two separate levels. Often built into hill sides or banks, upper and lower floors could be accessed from […]
Read moreRethinking Ways to Encourage Permanent Truss Bracing
Posted by The Pole Barn Guru on 02/09/2023
Rethinking Ways to Encourage Permanent Truss Bracing Part I Today’s article is authored by my post frame construction structural mentor. I will mention here, Hansen Pole Buildings takes both temporary and permanent truss bracing quite seriously. Every building we provide includes an engineered permanent truss bracing plan and our Construction Manual has an entire chapter […]
Read moreYou Can’t Build it Here Part II
Posted by The Pole Barn Guru on 06/16/2022
You Can’t Build It Here Part II If you missed part I, go back two days to find it. Continuing on… Post frame homes can save thousands of dollars in excavation, footing and foundation forming and concrete costs inherent to stick framing. This is due to use of isolated widely spaced wood columns either embedded […]
Read more- Categories: Pole Buildings History, Pole Barn Structure, Pole Barn Homes, Post Frame Home, Building Styles and Designs, Barndominium, Building Department, Shouse, Shouse
- Tags: Stick Frame, Pole Building, Fully Engineered Post Frame Home, Code Conforming Structural Building System, Pole Barn, Planning And Zoning Departments, Fully Engineered Building, Barndominium, Post-Frame
- No comments
Truss Bracing Code Change
Posted by The Pole Barn Guru on 04/21/2022
How Truss Bracing Code Change Could Harm You Originally Published by: SBCA Magazine — April 12, 2022 SBCA appreciates your input; please email us if you have any comments or corrections to this article. There was a lot of interest and communications this past week regarding the two IRC code change proposals (RB245-22 & RB246-22) recently considered at the ICC Code […]
Read moreWhy Your New Barndominium Should Be Post Frame
Posted by The Pole Barn Guru on 01/04/2022
Why Your New Barndominium Should Be Post Frame For those who follow me – you know I am all about people loving their end results. As long as one has a fully engineered building they love, I couldn’t be more pleased, regardless of the structural system. In My Humble Opinion – fully engineered post frame […]
Read more- Categories: Pole Barn Homes, Pole Barn Design, Post Frame Home, Pole Building Comparisons, Pole Buildings History, Barndominium, Pole Barn Structure, Trusses
- Tags: International Residential Code, Bookshelf Wall Girts, Stick Frame Building, Geotechnical Engineer, PEMB Building, Stick Frame Design, Barndominium
- 6 comments
Hansen (J.A.), the Insides, and Ceiling Liner Panels
Posted by The Pole Barn Guru on 12/29/2021
This week the Pole Barn Guru responds to reader questions about “Hansen” and the person behind the name, what the inside of a building might look like, and the possibility of adding ceiling liner panels to scissor trusses spaced 4 feet apart. DEAR POLE BARN GURU: How long has Hansen (the man himself) been building […]
Read moreIs Western SPF at $2000 Just Around the Corner?
Posted by The Pole Barn Guru on 05/28/2021
Is Western SPF at $2000 Just Around the Corner? Originally Published by: Russ Taylor Global by Russ Taylor, President — May 4, 2021 In late July 2020 I wrote an article in the WOOD MARKETS Monthly Report (my last-ever editorial) where I posed the question if W-SPF 2×4 #2&Better Random Lengths (FOB BC Mill) lumber could achieve the US$1,000/Mbf threshold […]
Read more- Categories: Pole Barn Homes, Post Frame Home, Barndominium, Shouse, Lumber, Pole Barn Planning, Pole Buildings History, Trusses, Budget
- Tags: Pine Beetle Epidemic, Layman's Lumber Guide, Russ Taylor Global, Russ Taylor, Wood Markets Monthly Report, W-SPF, Logistics Providers, British Columbia Lumber Industry
- No comments
Shouse Dimensions, UK Plans, and Chance of Tear-out
Posted by The Pole Barn Guru on 01/04/2021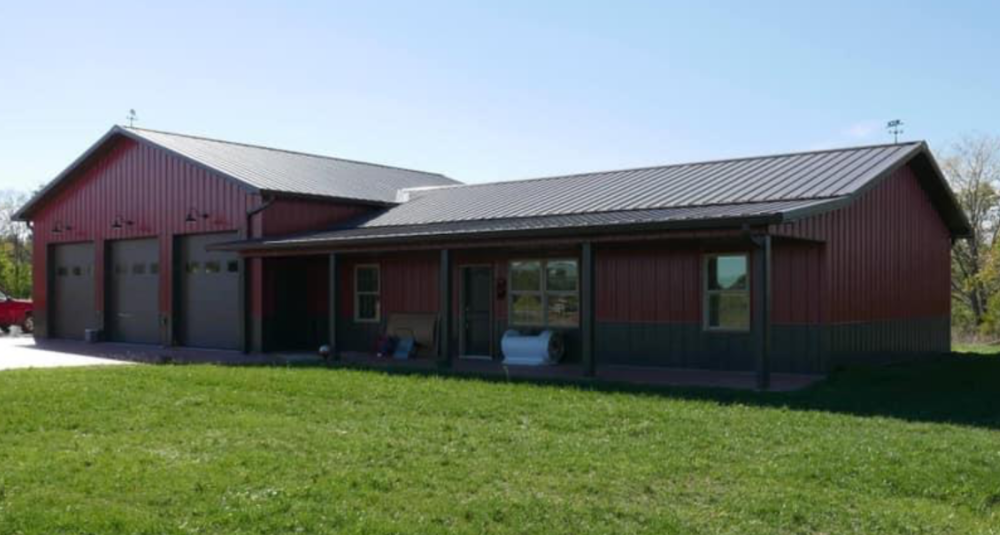
Kicking off 2021 Mike answers reader questions about standard dimensions of a shouse, pole barn plans in the UK, and the chances a building official will force buyer of a converted building to remove non-permitted work. DEAR POLE BARN GURU: Was wondering if there are standard lengths/widths, such as 30 x 40 vs 36 x […]
Read moreWhere Future Barndominium Owners Come From
Posted by The Pole Barn Guru on 07/22/2020
Where Future Barndominium Owners Come From Mid-1650s, European rivals like England and France were busy dividing up a New World in North America. France settled much of modern day Quebec in Canada, and England initially settled mid-Atlantic colonies. English and French didn’t have much in common, and they were bitter rivals. But one thing they […]
Read morePrescriptive Structural Requirements for Post Frame Buildings
Posted by The Pole Barn Guru on 05/07/2020
In a misguided effort to make things “easier” for potential building owners and builders, some Building Departments have prescriptive requirements for non-engineered pole buildings. This means if someone walks in their Building Department’s door and wants to construct a post frame building, as long as the building owner (or builder) agrees to build to match […]
Read moreA Barndominium Can Be a Carbon Storage Warehouse
Posted by The Pole Barn Guru on 02/14/2020
Designed right, your new barndominium can help prevent global warming. By utilization of a wooden post frame structure, rather than steel or concrete, carbon can be stored (like a warehouse), rather than being released into our planet’s atmosphere. The carbon cycle demonstrates various phases of carbon through living things, soil, water and atmosphere. If carbon […]
Read more- Categories: Pole Buildings History, Pole Barn Structure, Trusses, Pole Barn Homes, Post Frame Home, Barndominium, Shouse, Lumber, Pole Barn Planning
- Tags: Chadwick Dearing Oliver, Calcination, Carbon Dioxide Emissions, Global Warming, Carbon Storage, Energy Consumption, Greenhouse Gas Emissions
- No comments
How Not to Sheetrock Your Barndominium
Posted by The Pole Barn Guru on 01/16/2020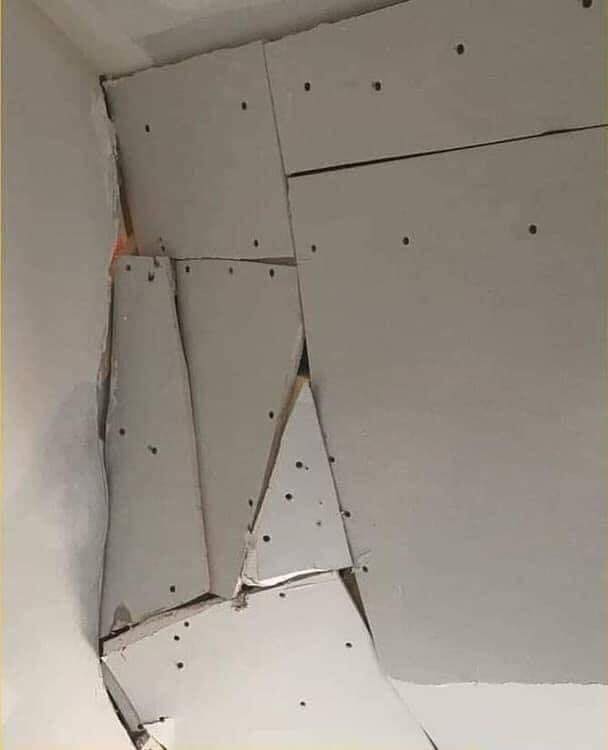
How Not To Sheetrock Your Barndominium Gypsum wallboard (aka Sheetrock or drywall) is used as wall and ceiling covering of choice for nearly every barndominium, shouse (shop/house) or post frame home. It affords a plethora of advantages over other interior finishes – for many, it is about cost savings. For others it is fire protection […]
Read moreFree Home Milled Lumber
Posted by The Pole Barn Guru on 01/08/2020
Every few years it seems there arises a need for young (remember I am only 62 years young) men to head into forests and become loggers. I have been there personally – there is just something manly about hacking down some snags with a chain saw! Myself, there is a sudden rush when a tree […]
Read moreMaximizing Post Frame Gambrel Space
Posted by The Pole Barn Guru on 07/02/2019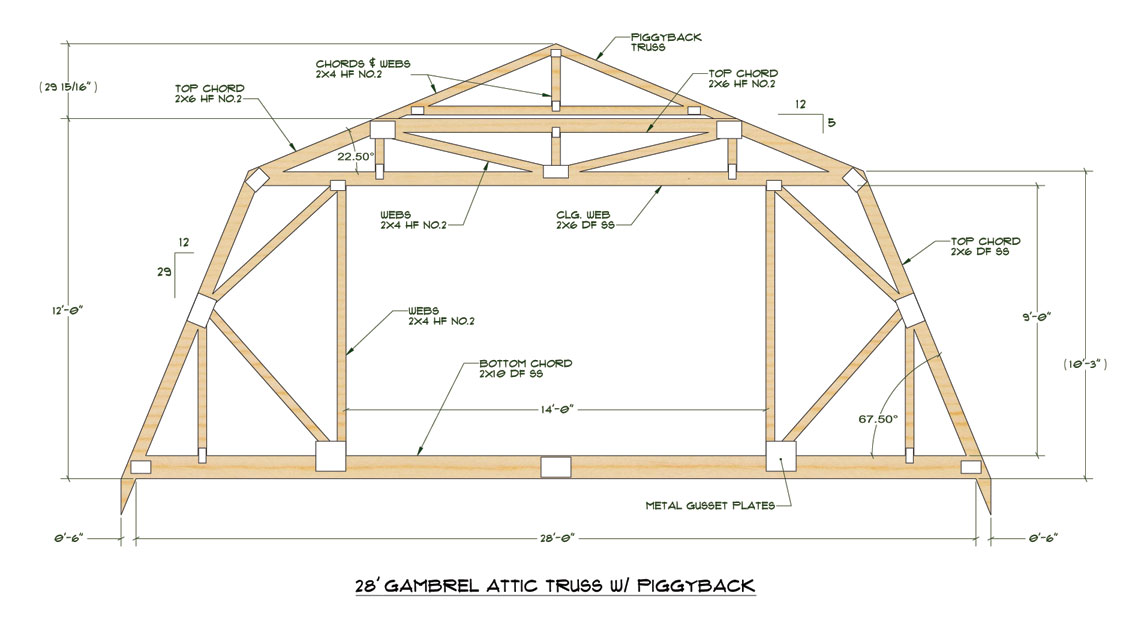
Maximizing Post Frame Gambrel Usable Space With Trusses Hansen Pole Buildings’ Designer Rachel and I recently had some discussions in regards to maximizing post frame gambrel truss useable space. Most often gambrel roofs are supported by one piece clearspan gambrel trusses. Largest downside to this type of truss system is lack of bonus room width. […]
Read moreCustomers Didn’t Care About Pole Barn Features
Posted by The Pole Barn Guru on 12/05/2018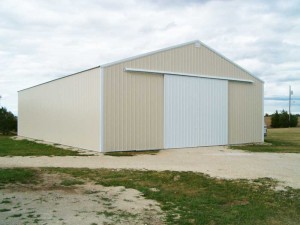
Customers Didn’t Care When I originally dove into pole barn kit package sales in 1980 it appeared customers didn’t care about features or benefits of our buildings. If they did, they certainly were not asking me! Advertising was simple – newsprint (regional farm paper and free shoppers). Our ads listed dimensions (width, length and eave […]
Read moreExamining a Light Steel Truss Frame Building
Posted by The Pole Barn Guru on 10/23/2018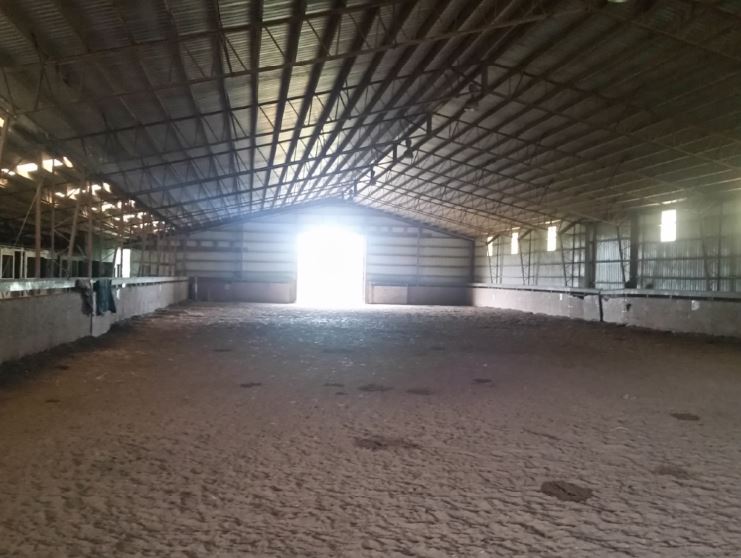
Examining a Light Steel Truss Frame Building I have never owned or assembled a light steel truss frame building. A gentleman named Stan Floyd worked for me as a salesman when I owned M & W Building Supply. Stan’s dad had fabricated light steel truss frame buildings in Arkansas and Stan was interested in developing […]
Read moreTo Learn More, A Roof Steel Replacement, and Ideal Height
Posted by The Pole Barn Guru on 05/21/2018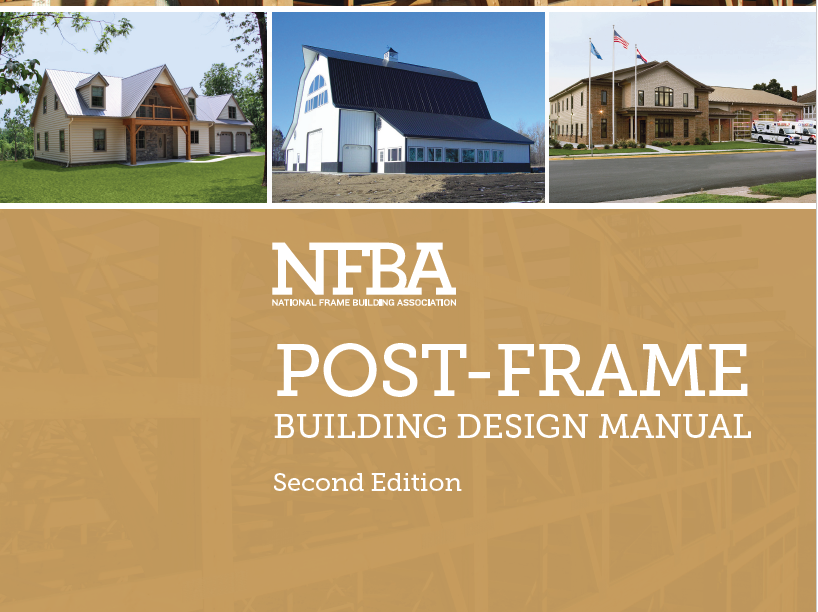
An Engineer wants to Learn More, Roof Steel Replacement, and the ideal Building Height to Accommodate an RV! DEAR POLE BARN GURU: I’m a licensed engineer in KY. I would like to learn more about pole barn design. Do you have any references that you would recommend? James in KY DEAR JAMES: The NFBA Post […]
Read moreHansen Pole Buildings is Number One
Posted by The Pole Barn Guru on 05/04/2018
We Are Number One Hopefully you can survive the obnoxious YouTube commercial at the beginning: https://www.youtube.com/watch?v=04854XqcfCY. Unlike the champions in Queen’s iconic 1977 hit “We Are The Champions”, Hansen Pole Buildings has merely won, from BUILD Magazine, their “Award for Outstanding Pole Barn Kits – USA” for 2018. It isn’t the world, however we like […]
Read moreLightning and Steel Covered Pole Buildings
Posted by The Pole Barn Guru on 04/25/2018
Lightening and Steel Covered Pole Barns From a www.kmbz.com story of March 8, 2018 by Jim Cunningham: “Each year more than 100 people are killed by lightning in the U.S., according to the National Weather Service. Another 300 people are injured in the electrical strikes. Severe Weather Awareness Week is March 4-10. In most cases […]
Read moreSalt Bagging Pole Barns
Posted by The Pole Barn Guru on 03/09/2018
Salt Bagging Pole Barns I would imagine most of us do not give much thought as to salt, which is rather surprising considering 255 million metric tons were produced in 2016 alone (over 20% from China)! The first time I ever really thought about salt (other than at the supper table or in a water […]
Read moreRock Climbing Holds and Pole Barns
Posted by The Pole Barn Guru on 01/24/2018
What do Rock Climbing Holds have to do with Pole Barns? Among other things my late cousin Kim Momb was an avid rock climber, before he became world famous as a mountaineer. (Read about some of Kim’s exploits here: https://www.everesthistory.com/climbers/kimmomb.htm). Well Kim was a rock climber way before it became popular and a proliferation of […]
Read moreCross Bucks on Sliding Barn Doors
Posted by The Pole Barn Guru on 11/08/2017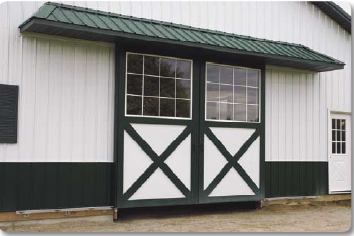
Many iconic traditional wooden barns feature sliding doors with wooden cross bucks. Originally, the cross buck design had a utilitarian purpose, fortifying gates, fences, and large barn doors by providing structural support. However, the X-design on doors appeared in the mid-1800s as part of what was called “Stick Style.” This Gothic-inspired variation of Victorian architecture […]
Read moreDream Duck Hunting Lodge
Posted by The Pole Barn Guru on 09/01/2017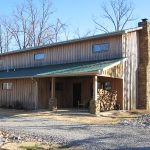
Dream Duck Hunting Lodge Post Frame Construction lends itself to a myriad of possibilities – only limited by your available space, your budget and your imagination. Now I will confess to not being a hunter. Some of us are hunters. I happen to be none of them, which is a rarity here in South Dakota. […]
Read moreA Post Frame Shotgun House?
Posted by The Pole Barn Guru on 08/01/2017
Many believe the term “shotgun house” was due to a bullet could be fired through the front door and go right out the rear door without hitting any walls! More appropriately evidence has it the name shotgun house came from a corruption of the West African term “shogun” which means God’s House. Reader Sheree from […]
Read moreHow Post Frame Building Lumber is Born
Posted by The Pole Barn Guru on 03/15/2017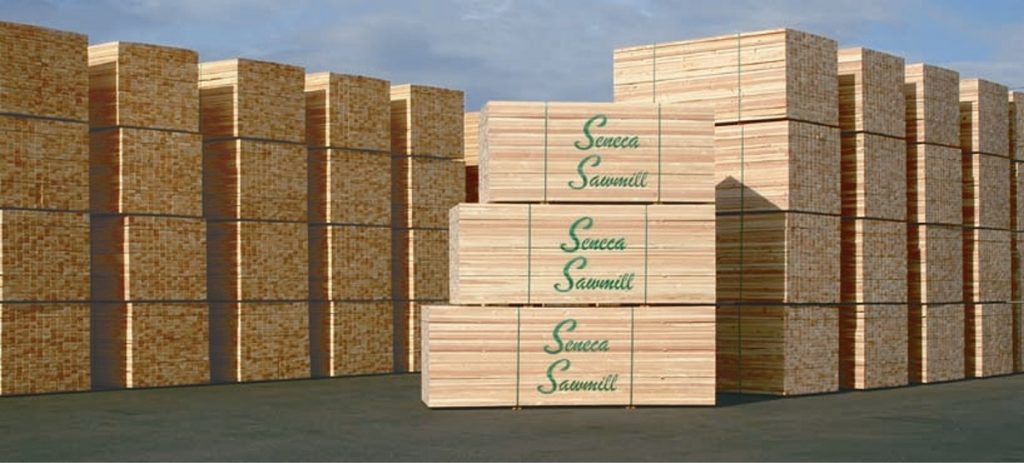
I’ve been blessed with being able to have extensive tours of two very sophisticated lumber mills. The first being the Seneca Sawmill in Eugene, Oregon. Seneca Sawmill Company is one of the largest producing single-location sawmills in the United States. Their mills are capable of producing over 650 million board feet per year of premium grade […]
Read moreTaking the Air Out of Inflation
Posted by The Pole Barn Guru on 01/20/2017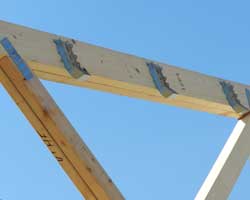
Welcome back, loyal readers. The first timers amongst you will want to jump back and read yesterday’s article, so today will make sense. Or as much as any day can make sense! First, as promised, the difference in buildings over 26 years of time (not just the price). Method of Pressure Preservative Treating Wood – […]
Read moreA Pole Barn Fit for the Olympics
Posted by The Pole Barn Guru on 11/11/2016
Photo by Jeff Gritchen, Orange County Register Truthfully, I am not one of those people who sits mesmerized in front of the television watching every last minute of the Olympic Games. Some of it is probably from my general refusal to watch network television in general. I could not tell you who won any events […]
Read moreSome Building Code History
Posted by The Pole Barn Guru on 06/08/2016
Some Building Code History I’ve reflected some in the past about Building Codes from history, where the generally accepted first code was in the Code of Hammurabi: https://www.hansenpolebuildings.com/2013/07/engineer/. In July of 64 A.D., a great fire ravaged Rome for six days, destroying 70 percent of the city and leaving half its population homeless. According to […]
Read more- Categories: Building Department, Pole Buildings History
- Tags: Fire Safety, Code Of Hammurabi, Urban Plan, ICC, I-codes
- No comments
Secret Rooms in Pole Buildings
Posted by The Pole Barn Guru on 05/20/2016
My oldest son Jake (read more about the adventures of Jake and I here: https://www.hansenpolebuildings.com/2012/07/construction-time-2/), has always had a certain fascination with secret rooms. Maybe it was from playing the board game Clue too many times as a child! At least his interest is good natured, unlike America’s first serial killer H.H. Holmes. As described […]
Read more- Categories: Pole Buildings History, Pole Barn Homes, Uncategorized, Pole Barn Design, Building Styles and Designs
- Tags:
- No comments
Weber and Pole Buildings
Posted by The Pole Barn Guru on 05/29/2014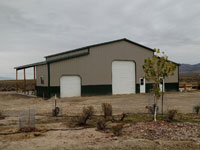
I consider myself to be a pretty good cook. Certainly I am no Emeril Lagasse from “Emeril Green”, but I can hold my own. Through experience, I’ve become fairly proficient at being able to throw a meal together, using whatever ingredients are at hand. My bride continues to be dumbfounded by my seeming inability to […]
Read more- Categories: Pole Buildings History, Pole Barn Planning
- Tags: Pole Buildings, Pole Barns, Emeril Green, Emeril Lagasse, Weber Grills
- No comments
Happy 4th of July!
Posted by The Pole Barn Guru on 07/04/2011
Steel outbuildings or barns are often a gathering point of family and friends during times of celebration. Whether your pole building is used as a place to party or for the usual toy storage, take time to enjoy your 4th this year and be safe.
Read moreHistory of Pole Buildings: Part III Not Just Grandpa’s Barn Anymore
Posted by The Pole Barn Guru on 06/23/2011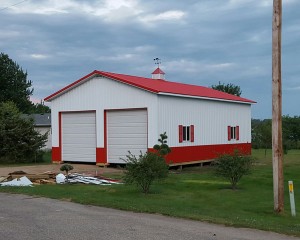
To wrap up the History of Pole Buildings, the following excerpt was taken from the National Frame Builder’s Association website, www.nfba.org: Countless structures are now erected using post-frame methods, including strip malls, convenience stores, restaurants, office complexes, and many other types of retail, public, commercial and residential applications. Schools, churches, fire stations, airplane hangars, and […]
Read more- Categories: Pole Buildings History
- Tags: Agricultural, Laminated Columns, Posts, Post-Frame
- 3 comments
History of Pole Buildings Part II: Who is Howard Doane?
Posted by The Pole Barn Guru on 06/22/2011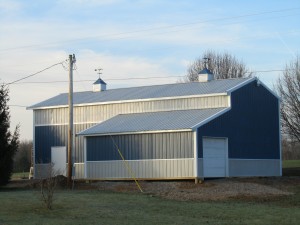
To continue with my History of Pole Buildings, the following excerpt was taken from the National Frame Builder’s Association website, www.nfba.org: H. Howard Doane is credited with being the innovator who, in 1930, first combined the availability of poles and metal roof sheeting into a “modern” building concept. The founder of Doane’s Agricultural Service, Doane […]
Read more- Categories: Uncategorized, Pole Buildings History
- Tags: Post-Frame, Doane, Perkins, Pole Building, Poles
- 5 comments
History of Pole Buildings Part I- back to the cave man!
Posted by The Pole Barn Guru on 06/21/2011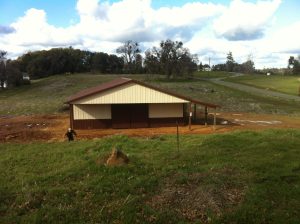
While many old barns exist, it was not until the last century that pole barns developed, first as farm buildings. The following is excerpted from the National Frame Builder’s Association website: www.nfba.org: The post-frame industry has grown steadily in North America, gaining more and more widespread application in the past 100 years. Yet, many people […]
Read more- Categories: Pole Buildings History
- Tags: Wood, Wood Frame, Post-Frame, Laminated Column, Trusses
- 3 comments






