Category Archives: Porches
Ballpark Figures, Blueprint Costs, and Condensation Drip
Posted by The Pole Barn Guru on 03/13/2024
This Wednesday the Pole Barn Guru answers reader questions about ballpark figures to estimate costs of a barndominium, the costs for blueprints for a 40x60x20 building, and what the best way to stop condensation drip on a post frame building would be. DEAR POLE BARN GURU: I’ve got a very general question, hope you can […]
Read more- Categories: Budget, Insulation, Pole Barn Questions, Porches, Pole Barn Design, Building Overhangs, Pole Barn Heating, Roofing Materials, Constructing a Pole Building, Pole Barn Planning, Barndominium, floorplans, Ventilation
- Tags: Engineered Post Frame Home, Pole Barn Costs, Blueprints, Engineer Sealed Plans, Close Cell Spray Foam, Condensation, Spray Foam, Estimating A Barndominium
- 2 comments
Electrical Poles, Adding an Awning, and Sliding Door “Overlap”
Posted by The Pole Barn Guru on 12/06/2023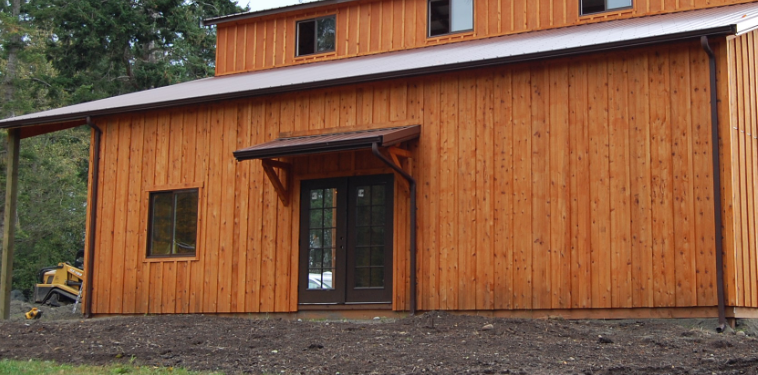
This week Mike the Pole Barn Guru answers reader questions about the practical use of “electrical poles” for the addition of a lean-to to a garage, adding a door awning to a pole barn kit, and how much overlap a sliding door will have around the perimeter. DEAR POLE BARN GURU: If I add a […]
Read more- Categories: Rebuilding Structures, Porches, Sliding Doors, Pole Barn Questions, Pole Barn Design, Pole Barn Planning, Pole Barn Structure, Pole Building Doors
- Tags: Utility Poles, Pole Barn Sliding Door Opening, Sliding Door, Lean-to, Pole Barn Addition, Electric Poles, Awning, Eyebrow, Sliding Door Framing
- No comments
How To Vent An Attic Below A Lean-To Porch
Posted by The Pole Barn Guru on 10/10/2023
How to Vent Attic Below a Lean-To Porch Long time reader JON in SPRINGDALE writes: “Hi Mike, long time reader. Thanks for the info you provide. These questions come from your home town area. I was talking to my local building department and attic ventilation came up. He said that using a ridge vent and […]
Read morePorches, Post Savers, and Airplane Hangars
Posted by The Pole Barn Guru on 08/31/2022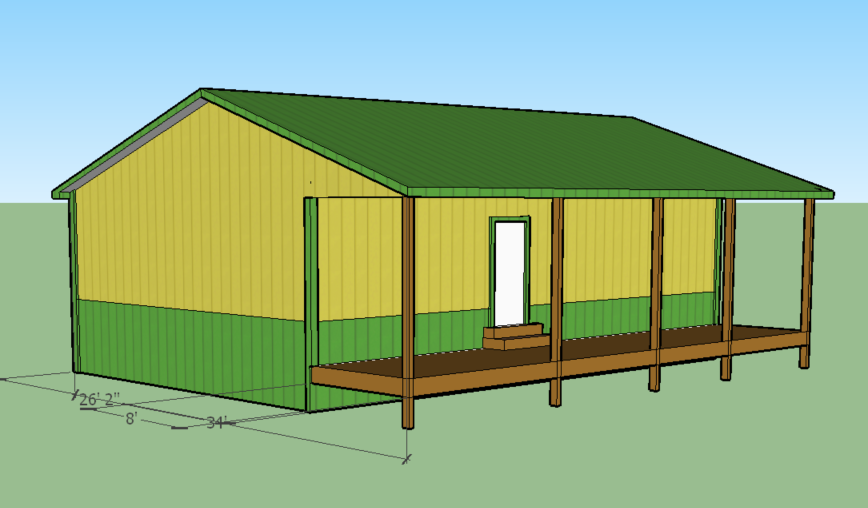
This week the Pole Barn Guru answers reader questions about the “least expensive” option for porches, the performance or ground contact poles when using a “Postsaver” and discussion of options for an airplane hangar. DEAR POLE BARN GURU: Which is least expensive: house and porches under one roof or house under one roof and porches […]
Read more- Categories: Constructing a Pole Building, Pole Barn Planning, Pole Barn Structure, Pole Building Doors, Porches, Lumber, Pole Barn Questions, Columns, Pole Barn Design, Building Styles and Designs, Building Overhangs
- Tags: Hangar Door, UC-4B, Schweiss Door, Porches, Airplane Hangars, Pressure Preservative Treated Columns, Pole Building Porch, Treated Columns
- No comments
Adding a Post Frame Gable Extension
Posted by The Pole Barn Guru on 03/31/2022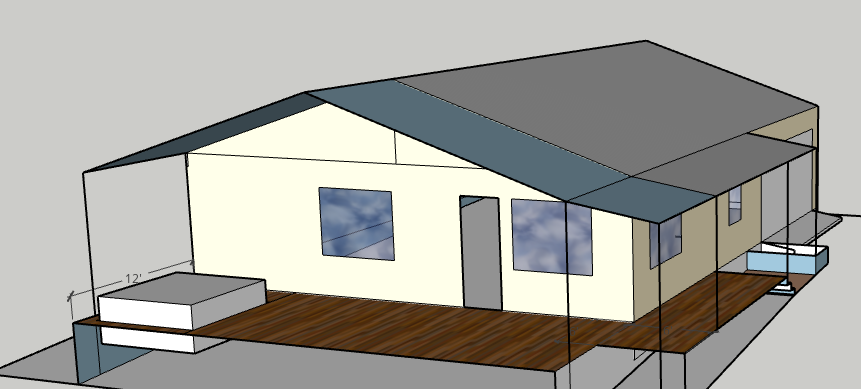
Adding a Post Frame Gable Extension A roof line extension off a post frame gable endwall is an affordable method to cover porches, patios, or even as a carport. As opposed to attaching a single sloping (shed style) roof, it will not reduce headroom or block line-of-sight. It is also easier to build as it […]
Read more- Categories: Pole Building How To Guides, Pole Barn Planning, Trusses, Concrete, Footings, Porches, Professional Engineer, Pole Barn Questions, Pole Barn Design, Columns
- Tags: Carport, Gable Endwall, Gable Extension, Registered Professional, UC-4B Treated Columns, Porches, Architect, Engineer
- No comments
Uneven Ground, Greatest Strength, and Post Spacing
Posted by The Pole Barn Guru on 06/28/2021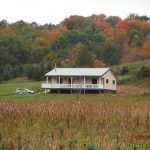
This Monday the Pole Barn Guru answers reader questions about building a pole barn on uneven ground, if spray foam adds the greatest strength, and post spacing for a roof only porch. DEAR POLE BARN GURU: We were potentially looking to build. We were investigating our options and I came across pole barns. My potential […]
Read moreWhat Surging Lumber Prices Have Done to Barndominiums
Posted by The Pole Barn Guru on 05/19/2021
What Surging Lumber Prices Have Done to Barndominiums Based upon NAHB (National Association of Home Builders) data from April 26, 2021 According to NAHB’s latest estimates, a year of rising softwood lumber has added $35,872 to an average new single-family home’s price. These estimates are based on softwood lumber used directly and embodied in products going into […]
Read more- Categories: Building Contractor, Trusses, Alternate Siding, Budget, Porches, Columns, Pole Barn Homes, Post Frame Home, Lumber, Barndominium, Pole Barn Planning, Shouse
- Tags: Builder Practices Survey, Home Innovation Research Labs, Random Lengths, Annual Wholesale Trade Tables, National Association Of Home Builders
- 3 comments
What Features Should Your Barndominium Have?
Posted by The Pole Barn Guru on 07/07/2020
What Features Should Your Modern Barndominium Have? Seemingly there are a million and one things to consider when planning for your new barndominium. Hopefully, somewhere buried in your lists, are features your new home should have in order to make it appealing to future buyers (although this may be your ‘forever’ home – sadly to […]
Read moreHow to Avoid Your Barndominium Being Kicked to the Curb
Posted by The Pole Barn Guru on 06/23/2020
How to Avoid Your Barndominium Being Kicked to the Curb Welcome back from last Thursday! When it comes to resale value, you want your barndominium’s curb appeal to add to value, not kick you to the curb. There are things you can do during design and build phases to improve appeal and good news is, […]
Read moreBeginning a Shouse Journey in Washington State Part I
Posted by The Pole Barn Guru on 03/11/2020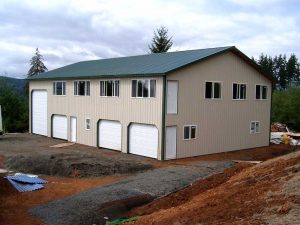
A shouse (shop/house), barndominium or post frame house project may seem daunting, however by doing lots of reading, research and asking questions, an average individual can craft for themselves a home they love, tailored to meet their family’s wants and needs. Loyal reader ROBERT in OLYMPIA writes: “Hello to the Pole Barn Guru or whoever […]
Read more- Categories: Pole Barn Homes, Pole Barn Planning, Workshop Buildings, Pole Barn Structure, Building Contractor, Post Frame Home, Concrete, Barndominium, Building Drainage, Budget, Shouse, Porches, Pole Barn Questions, Pole Barn Design, Building Overhangs
- Tags: Post Brackets, Stick Built Building, Shouse, Porch, Pocket Gopher Review Process, Overhangs, Barndominium
- 7 comments
Hansen Buildings Instant Pricing
Posted by The Pole Barn Guru on 10/10/2019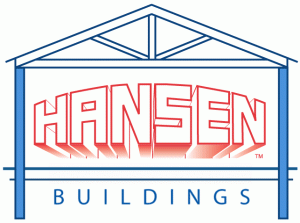
Hansen Pole Buildings’ Instant Pricing Program™ Back in 1980, when I was first exposed to pole barns, in order to give a potential client a price quote, I had to do a manual breakdown of all of the components necessary to assemble their building. Luckily, most buildings were fairly simple rectangular boxes, but it was […]
Read more- Categories: Pole Barn Questions, Gambrel, Pole Barn Design, single slope, About The Pole Barn Guru, Building Overhangs, Pole Barn Planning, Pole Barn Structure, Porches, Sheds
- Tags: Instant Pricing Program, Instant Pricing, Building Hips, Gambrels, Monitor Buildings, Building Code, Building Sheds, Porches
- 2 comments
Solutions to Porch Overhang Clearance Issues
Posted by The Pole Barn Guru on 08/28/2019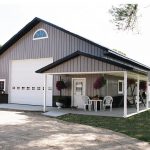
Recently KIM in STRATFORD posted this question to a Facebook Barndominium discussion group I am a member of: “I am trying to finalize my plans today. Is it possible to have 8′ side walls and still have a 6′ overhang open porch on the eave side of the house? I have a 5/12 pitch on […]
Read moreThe Case of the Frost Heave and a Pole Barn Porch
Posted by The Pole Barn Guru on 04/02/2019
Allow me to preface this post about a frost heaved porch with a reference to Sherlock Holmes. Sir Arthur Conan Doyle’s Holmes and Watson solved fictional criminal dilemmas with deductive reasoning. In my cases, nearly 40 years of experience (plus knowing and relying upon input from many brilliant engineers) allows me to recommend solutions with […]
Read moreDecks and Exterior Balconies of Post Frame Buildings
Posted by The Pole Barn Guru on 07/24/2018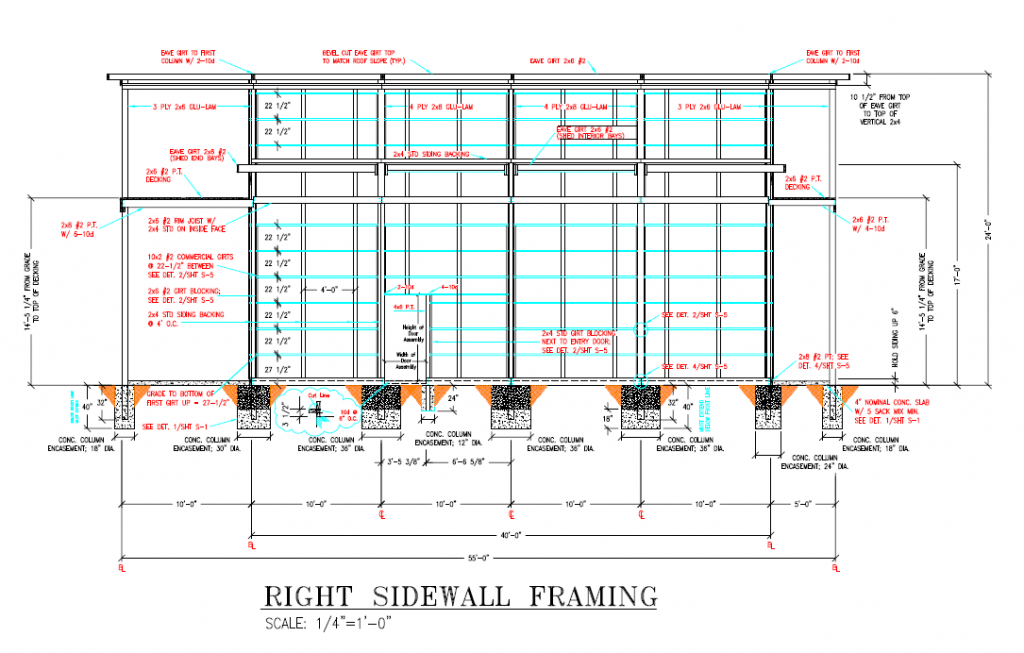
Decks and Exterior Balconies of Post Frame Buildings Post frame buildings and residential construction have finally met and the marriage happily looks to be a long term one! Along with this marriage, post frame has to familiarize itself with structural areas which were previously unfamiliar. Amongst these are decks and exterior balconies. The 2018 IBC […]
Read morePole Barn Decks
Posted by The Pole Barn Guru on 02/07/2017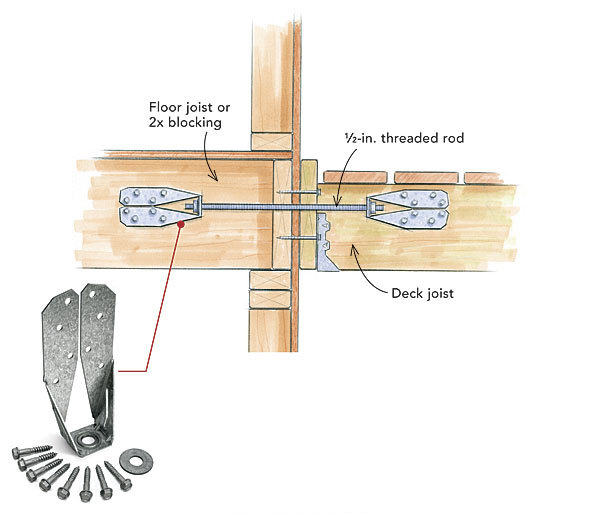
A Decked Out Lesson I keep telling people after over forty years in the construction industry I am still learning new things each and every day. Today being no exception, I found out things I did not know about decks. I’ve spent most of my building career immersed in post frame buildings, which (until the […]
Read moreReverse Gable Porch
Posted by The Pole Barn Guru on 07/14/2015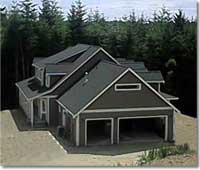
The beauty of what I do is I get to learn lots and lots of new stuff. And then I get to share it with my readers – which is even more fun! Today’s bright shiny new thing is the reverse gable porch. First, let us define what a reverse gable is. Picture this, if […]
Read moreColumn Wraps
Posted by The Pole Barn Guru on 05/17/2013
More and more, post frame buildings are being utilized for homes. And with good reason – they are cost affordable and can be easily constructed by the average weekend warrior. The trend in all residential construction is towards a return to traditional and vintage home styles, with columns standing out as one of the hallmarks […]
Read more- Categories: Porches
- Tags: AZEK Column Wrap, Carports, Porches, Wrap Around Porches
- No comments






