Category Archives: Post Frame Home
Things Roof Truss Manufacturers Should Ask
Posted by The Pole Barn Guru on 02/26/2020
Things Roof Truss Manufacturers SHOULD Ask, But Don’t Always I didn’t just fall off of a turnip truck yesterday, even though there are a few who may doubt my claim! Prefabricated metal plate connected wood trusses and I became close friends back in April of 1977. Yes, we had electricity then and no, I did […]
Read more- Categories: Roofing Materials, Pole Barn Structure, Steel Roofing & Siding, Trusses, Post Frame Home, Barndominium, Shouse, Pole Barn Design
- Tags: Overhangs On Eave Side, Pounds Per Square Foot Truss Support, Truss Spacing, Top Chord Dead Loads, Wind Speed And Exposure, Risk Category, Roof Slope, Attic Insulation Weight, Scissor Trusses, Building Span
- No comments
Barndominium: One Story or Two?
Posted by The Pole Barn Guru on 02/21/2020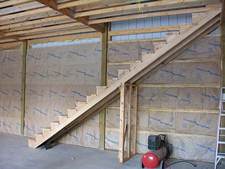
Barndominium: One Floor or Two? Welcome to an ongoing debate about whether it is more cost effective to build a one story or two story barndominium. Commonly I read people advising two stories is less expensive than a single story. Reader TODD in HENNING put me to work when he wrote: “I’m curious why “Going […]
Read more- Categories: Pole Barn Apartments, Trusses, Windows, Concrete, Post Frame Home, Footings, Barndominium, Insulation, Building Interior, Shouse, Pole Barn Questions, Budget, Pole Barn Design, Pole Building Comparisons, Pole Barn Homes, About The Pole Barn Guru, Pole Barn Planning
- Tags: Floor Trusses, Condensation, Ceiling Joists, Vented Ridge, Commercial Bookshelf Girts, Dripstop, Wall Insulation Cavity, Enclosed Vented Overhangs, Condenstop
- 4 comments
Barndominium on a Daylight Basement
Posted by The Pole Barn Guru on 02/20/2020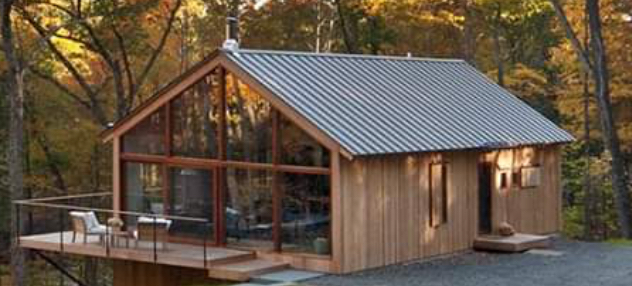
As post frame construction moves into a world filled with barndominiums, shouses and homes, there are of course those who would prefer (or need due to lot slope) to build upon either a full or partial (daylight) basement. Post frame buildings are ideal for this situation. Reader LOUIE writes: “Hi, I just started the process […]
Read more- Categories: Pole Barn Structure, Trusses, Shouse, Building Interior, Columns, Pole Barn Homes, Pole Barn Questions, Pole Barn Design, Post Frame Home, Pole Barn Planning, Barndominium
- Tags: Shouse, Wet Set Brackets, Daylight Basement, ICF Block Wall, Ridge Beam, Barndominium, Post Frame Home, Vaulted Ceiling
- 11 comments
Barndominium Egress Windows
Posted by The Pole Barn Guru on 02/19/2020
Barndominiums, shouses (shop/houses) and post frame homes have become a popular alternative to ‘conventional’ stick frame construction. This creates a radical mind shift for those of us who have been focused on non-residential structures for years or even decades. An important consideration is including adequate windows for egress. Dedicated readers will remember my oldest step-son, […]
Read moreGetting the Best Deal on Your New Post Frame Building
Posted by The Pole Barn Guru on 02/18/2020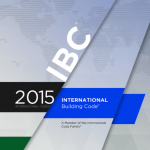
A price quote is merely a number without a complete understanding of exactly what is or is not included in said quote. You have requested quotes for your new post frame building from a dozen or more providers and actually gotten four back, even after having to hound all of them for pricing! Frustrating when […]
Read more- Categories: Pole Building Comparisons, Post Frame Home, Building Department, Barndominium, Pole Barn Planning, Shouse, Trusses, Budget, Pole Barn Design
- Tags: Wind Exposure, Building Code Standards, Complete Building Code Information, Ground Snow Load, Flat Roof Snowload, Design Wind Speed, Engineer Of Record, Engineer Sealed Building Plans, Warranty
- No comments
A Barndominium Can Be a Carbon Storage Warehouse
Posted by The Pole Barn Guru on 02/14/2020
Designed right, your new barndominium can help prevent global warming. By utilization of a wooden post frame structure, rather than steel or concrete, carbon can be stored (like a warehouse), rather than being released into our planet’s atmosphere. The carbon cycle demonstrates various phases of carbon through living things, soil, water and atmosphere. If carbon […]
Read more- Categories: Barndominium, Shouse, Lumber, Pole Barn Planning, Pole Buildings History, Pole Barn Structure, Trusses, Pole Barn Homes, Post Frame Home
- Tags: Global Warming, Carbon Storage, Energy Consumption, Greenhouse Gas Emissions, Chadwick Dearing Oliver, Calcination, Carbon Dioxide Emissions
- No comments
Are YOU a Potential Hansen Buildings’ Client?
Posted by The Pole Barn Guru on 02/13/2020
Please note, I use “client” rather than “customer”. A customer is someone who buys a commodity from a shop. A client is a person or company receiving a service from a professional person or organization in return for payment. Unfortunately, too many future barndominium, shouse and post frame building owners are either unable or unwilling to […]
Read morePost Frame Building Wainscot
Posted by The Pole Barn Guru on 02/07/2020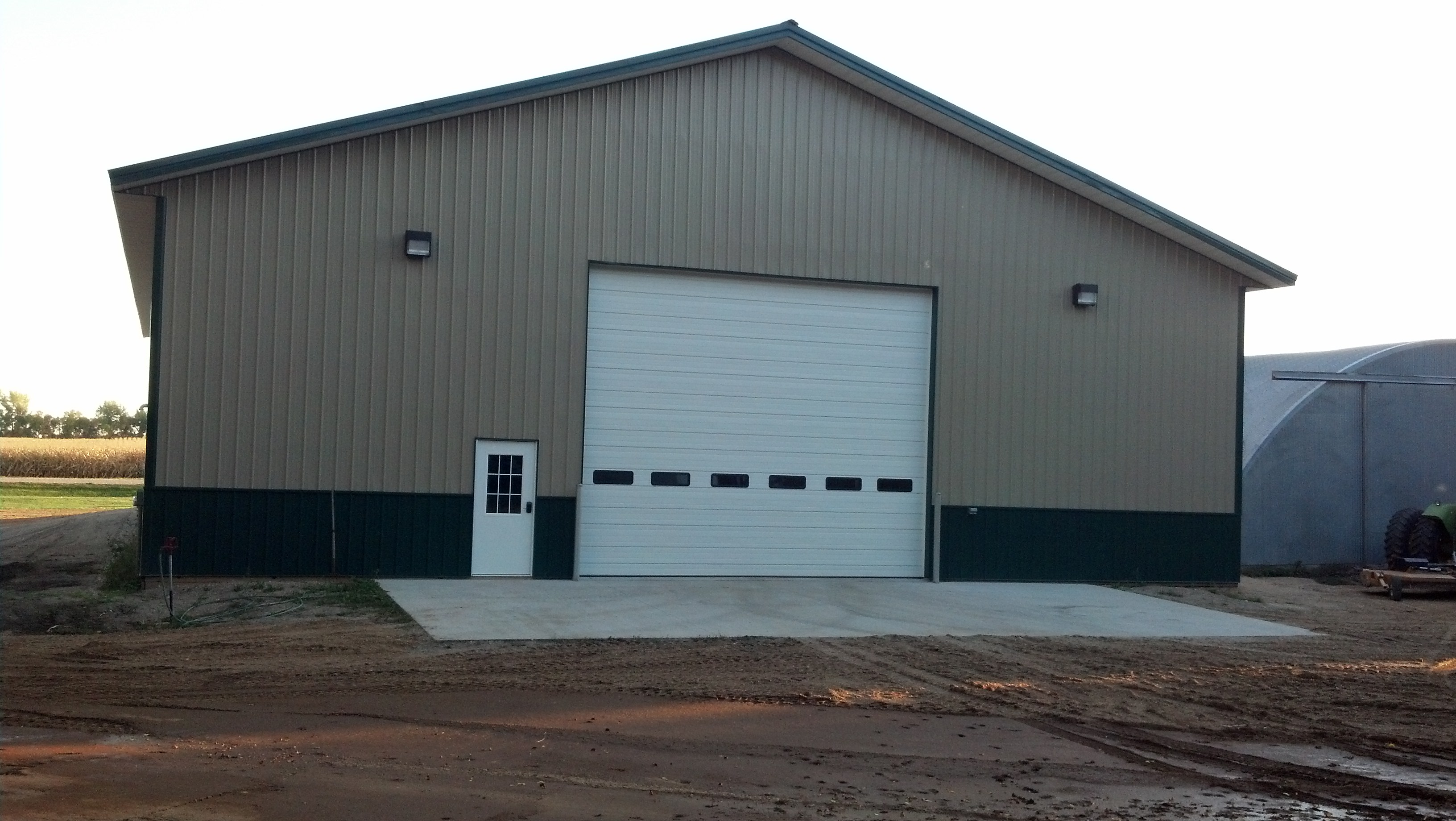
Whether your post frame building will be a garage, shop, commercial building or barndominium wainscot an extremely popular option is wainscot. Roughly 25 years ago I had an 80’ x 150’ x 20’ post frame building erected for my prefabricated wood truss manufacturing business. Whilst a great deal of thought went into this building’s design, […]
Read more- Categories: Pole Barn Homes, Workshop Buildings, Pole Barn Apartments, Post Frame Home, About The Pole Barn Guru, Barndominium, Pole Barn Planning, Pole Building Siding, Vinyl Siding
- Tags: T1-11, Shouse, Vinyl Siding, Wood Paneling, Cement Based Sidings, Motarless Masonry, Barndominium, Bollard
- No comments
Quonset Hut Homes
Posted by The Pole Barn Guru on 02/06/2020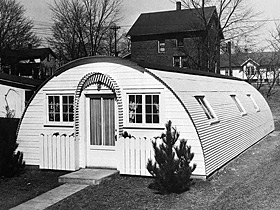
With the proliferation of barndominiums, shouses and post frame homes there is always someone looking for a cheaper answer. I have found cheaper generally gets me exactly what I paid for – cheap. Well for some, cheap may be living in a Quonset hut. Considering a Quonset building for your new home? Consider resale value […]
Read moreBuilding Codes Apply to Shouses
Posted by The Pole Barn Guru on 02/05/2020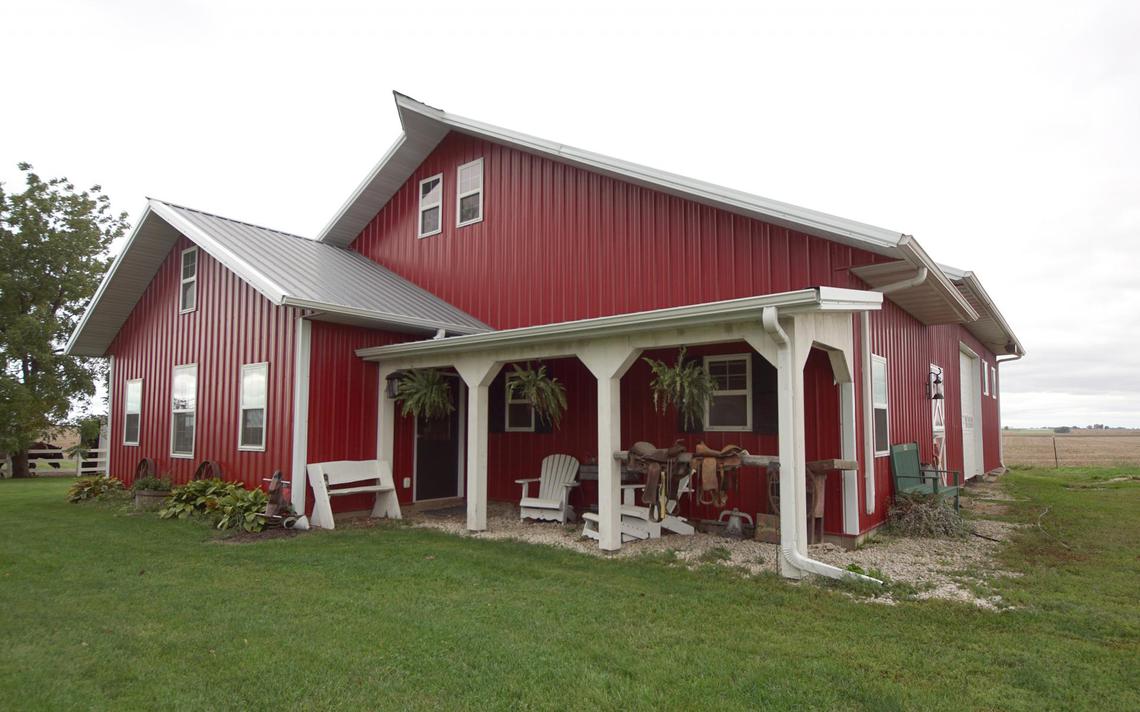
Building Codes Apply to Shouses Recently I shared with you, my faithful readers, a Park Rapids Enterprise article penned by Lorie R. Skarpness as Nevis, Minnesota attempts to deal with a shouse. https://www.hansenpolebuildings.com/2019/12/a-shouse-in-the-news/ Below is Lorie’s update from January 18, 2020: “The discussion of a proposed shouse (a word that means a shop with living […]
Read more- Categories: Barndominium, Pole Barn Design, Building Department, Pole Barn Planning, Pole Barn Homes, Workshop Buildings, Post Frame Home
- Tags: Shouse, Residential Performance Standards, Shouse Structural Components, Building Aesthetic Requirements, Building Code, Barndominium, Post Frame Home
- 2 comments
Barndominium Brick Wainscot
Posted by The Pole Barn Guru on 02/04/2020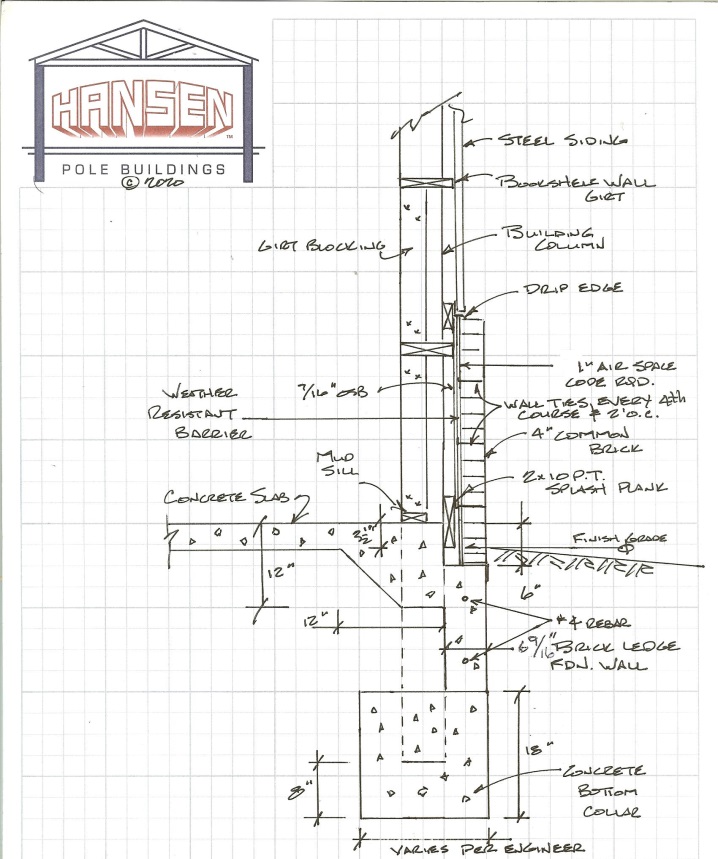
Actual Brick Considerations for Barndominium Wainscot With post frame buildings becoming a ‘rage’ for use as homes, barndominiums and shouse (shop/houses) alternatives to dress them up are quickly arising. Amongst these options are clients looking to have actual brick wainscot, as opposed to using a different color of steel siding, thin brick, or other cultured […]
Read more- Categories: Pole Barn Structure, Pole Barn Homes, Post Frame Home, Barndominium, Pole Barn Design, Building Department, Pole Building How To Guides, Pole Barn Planning
- Tags: Brick Ledge, Barndominium, Foundation Wall, Weather Resistant Barrier, Shouse, Brick Wainscot, Brick Veneer, Brick Veneer Structural Support
- 2 comments
Top of Barndominium Slab
Posted by The Pole Barn Guru on 01/31/2020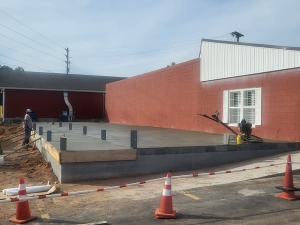
Where Should the Top of Barndominium Slab Be? Loyal reader DANIEL in OWENSVILLE writes: “Mike, First I want to say thanks for all that I have learned from your Blog. I am confused on a couple of points you made concerning floor height… “Occasionally we have clients who ask why they can’t run the concrete […]
Read moreYour Barndominium’s Planning Department
Posted by The Pole Barn Guru on 01/29/2020
In most parts of our country (and probably most other developed countries), it will be a necessity to acquire a building permit in order to construct a new barndominium, shouse (shop/house) or post frame home. Easiest way to find out is to contact your local authorities to find out if indeed this is your case. […]
Read moreFloor Trusses for Barndominiums
Posted by The Pole Barn Guru on 01/28/2020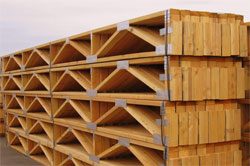
In my last article I discussed limiting deflection for barndominium floors. Today I will take this one step further with a floor truss design solution. Most of us don’t think too much about floors we walk upon – unless they are not level, squeak when we walk on them, or are too bouncy. Traditionally wood […]
Read morePlans Only? Moisture Barriers? and Two Story Houses?
Posted by The Pole Barn Guru on 01/27/2020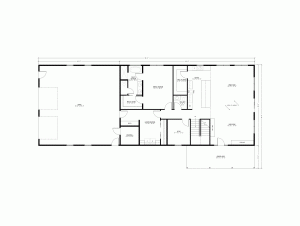
This week the Pole Barn Guru answers questions about “plans only” purchases, proper use of moisture barriers when adding insulation to an existing building, as well as the possibility or building a two story post frame house. DEAR POLE BARN GURU: Do you offer just the plans? I own a sawmill and would like to […]
Read moreBarndominium Wood Floors
Posted by The Pole Barn Guru on 01/24/2020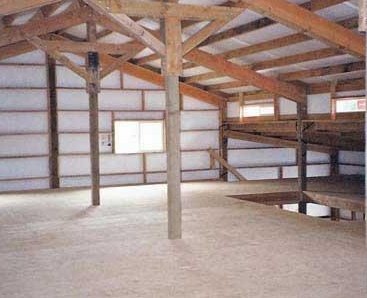
Barndominiums, shouses (shop/houses) and post frame homes have become a true ‘thing’. As they have developed from bootlegged boxes to serious planning being given to them, there has been a rise in people wanting them over full or partial basements, crawl spaces and multiple floors. In nearly every case, these floors are made of wood […]
Read more- Categories: About The Pole Barn Guru, Pole Barn Planning, Pole Barn Structure, Building Interior, Pole Barn Homes, Pole Barn Apartments, Post Frame Home, Barndominium, Pole Barn Design
- Tags: Canadian Building Code, Floor Vibration, Floor Sheathing, Live Load Deflection, Floor Joist Spans, Deflection, Shouse, Barndoominium
- No comments
Avoiding Oil Canning With Standing Seam Steel for Barndominiums
Posted by The Pole Barn Guru on 01/23/2020
Avoiding Oil Canning With Standing Seam Steel for Barndominiums and Post Frame Buildings As post frame construction grows by leaps and bounds into post frame homes (barndominiums and shouses), more clients look to them for upgraded features. Standing seam roofing may appeal to some who appreciate the aesthetics of no visible screw fasteners. Standing seam […]
Read moreBarndominium Warrantees
Posted by The Pole Barn Guru on 01/22/2020
Barndominium Warrantees Regular readers of my articles are aware I have joined and regularly read and contribute to every Facebook and Linkedin group about barndominiums and post frame buildings I possibly can find. My goal always is for people to get their best possible value for their investment, even should they somehow decide Hansen Pole […]
Read more- Categories: Lumber, Pole Barn Questions, Post Frame Home, Pole Barn Planning, Barndominium, Steel Roofing & Siding, Building Contractor, Pole Building Siding, Trusses, Concrete, Columns, Pole Barn Homes
- Tags: Lifetime Paint Warranty, Barndominium Warranty, Timber Warranty, Wood Columns Warranty, Workmanship Warranty, Steel Warranty
- No comments
Ganged Wood Trusses & Closed Cell Spray Foam Post Frame Condensation Control
Posted by The Pole Barn Guru on 01/21/2020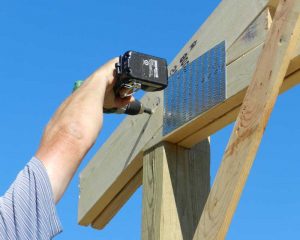
Ganged Wood Trusses and Closed Cell Spray Foam Post Frame Condensation Control Ganged wood trusses are most usually two individually fabricated metal connector plated roof trusses, fastened together with either nails or even better Simpson Drive Screws (https://www.hansenpolebuildings.com/2017/03/simpson-drive-screws/), so they work together as a conjoined pair. True doubled trusses (not two single trusses spaced apart […]
Read more- Categories: Insulation, Post Frame Home, Roofing Materials, Pole Barn Planning, Pole Barn Structure, Barndominium, Ventilation, Building Interior, Pole Barn Homes
- Tags: Closed Cell Spray Foam, Closed Cell Spray Foam Insulation, Reflective Insulation, Plywood, Condensation, Roofing Felt, Reflective Radiant Barrier, Ganged Wood Trusses
- No comments
Builder or DIY? In ground or Brackets? and Remodel or Rebuild?
Posted by The Pole Barn Guru on 01/20/2020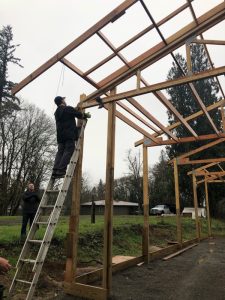
Today’s Pole Barn Guru discusses finding a builder or DIY, posts in the ground or use wet set brackets, and whether or not to remodel or to rebuild a new structure. DEAR POLE BARN GURU: Thank you for this great website. I have learned so much reviewing the blog articles. I will definitely buy one […]
Read moreFlash and Batt Insulating Barndominium Walls
Posted by The Pole Barn Guru on 01/17/2020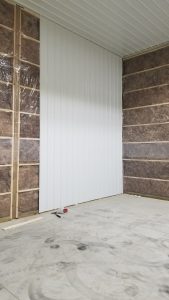
Flash-and-Batt Insulating Barndominium Walls We’re in a seemingly never ending cycle of racing towards net zero post frame homes, shouses (shop/houses) and barndominiums (read more on net zero post frame here: https://www.hansenpolebuildings.com/2019/01/net-zero-post-frame-homes/). One possible design solution involves what is known as “flash-and-batt” where two inches of closed cell spray foam insulation is applied to steel […]
Read moreHow Not to Sheetrock Your Barndominium
Posted by The Pole Barn Guru on 01/16/2020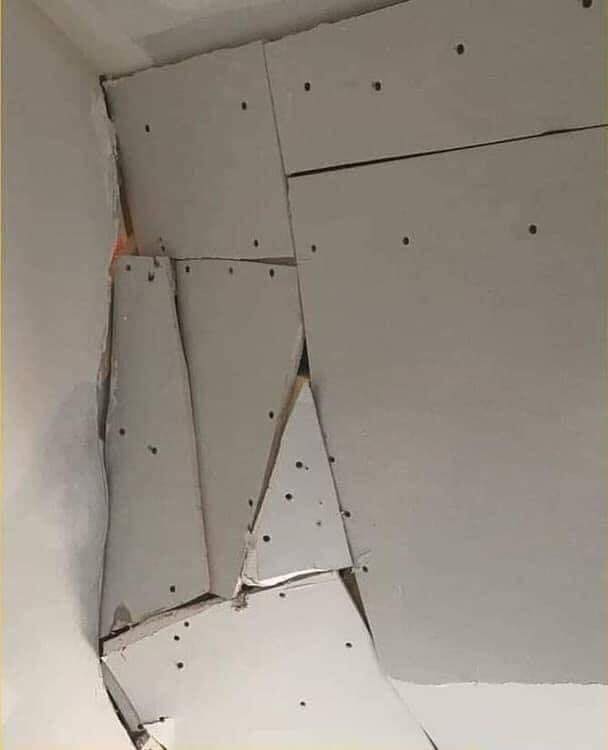
How Not To Sheetrock Your Barndominium Gypsum wallboard (aka Sheetrock or drywall) is used as wall and ceiling covering of choice for nearly every barndominium, shouse (shop/house) or post frame home. It affords a plethora of advantages over other interior finishes – for many, it is about cost savings. For others it is fire protection […]
Read moreWhat to Consider in a Post Frame Garage Door
Posted by The Pole Barn Guru on 01/14/2020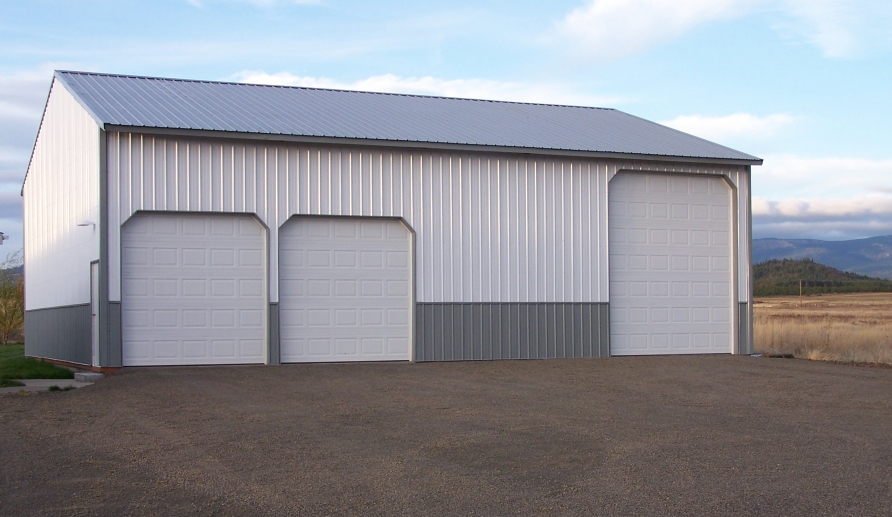
What to Consider in a Post Frame Garage Door Today’s guest contributor is Irene Trentham, Content Marketing Strategist of Arizona’s Best Garage Door and Repair Company, a locally-owned enterprise specializing in installing new garage doors and repairing defective ones for Phoenix Arizona area residents. She loves to do camping, hiking and yoga and to spend […]
Read more- Categories: Overhead Doors, Post Frame Home, Barndominium, Pole Building Doors, Pole Barn Homes
- Tags: Irene Trentham, Arizona's Best Garage Door And Repair Company, Garage Door Safety Sensors, Rolling Code Technology, Commercial Garage Doors, Residential Garage Doors, Flat Panel Garage Doors
- No comments
What Is Keeping Posts Above Ground Worth?
Posted by The Pole Barn Guru on 01/10/2020
What is Something Worth? I can be overly anal. Sometimes I have to really work hard to get around it – I purposefully have conundrums on my desk and for some perverse reason I feel comfortable in them. I inherited my maternal grandmother’s counting gene. Even into her nineties, if I called her up and […]
Read more- Categories: Footings, Columns, Lumber, Pole Barn Homes, Pole Barn Design, Pole Building Comparisons, Post Frame Home, About The Pole Barn Guru, Barndominium, Pole Barn Planning, Pole Barn Structure
- Tags: Glu-laminated Posts, Pressure Preservative Treated Columns, UC4B Treated Columns, Permacolumns
- 1 comments
Free Home Milled Lumber
Posted by The Pole Barn Guru on 01/08/2020
Every few years it seems there arises a need for young (remember I am only 62 years young) men to head into forests and become loggers. I have been there personally – there is just something manly about hacking down some snags with a chain saw! Myself, there is a sudden rush when a tree […]
Read moreExciting Times for Post Frame Construction
Posted by The Pole Barn Guru on 01/03/2020
Exciting Times for Post Frame Construction Welcome to 2020! My fifth decade of post frame buildings and I could not be more excited. 40 years ago today if you would have told me I was going to embark in an exciting career in post frame buildings I would have looked at you quizzically – and […]
Read moreA Shouse in the News
Posted by The Pole Barn Guru on 12/25/2019
A Shouse in the News! Casual readers might not understand what a shouse even is. My lovely bride and I happen to reside in an 8000 square foot shouse (combination shop and house) in Northeast South Dakota. (The shouse in this article is not our house.) Whether shouse, barndominium or merely post frame (pole barn) […]
Read moreSpray Foam for Barndominiums
Posted by The Pole Barn Guru on 12/20/2019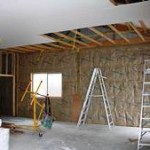
Spray Foam for Barndominiums – Is a Thermal or Ignition Barrier Required? Although it’s certainly not used in every green building project, spray foam insulation has become a popular way to build an air-tight (https://www.hansenpolebuildings.com/2019/11/airtight-post-frame-homes-and-barndominiums/) barndominium, shouse (shop/house) or even just a well-insulated post frame building. Early on building codes hadn’t caught up with how […]
Read more- Categories: Pole Barn Homes, Post Frame Home, Barndominium, Pole Building Comparisons, Building Department, Pole Barn Planning, Pole Barn Structure, Building Interior
- Tags: Thermal Barrier, Ignition Barrier, FIRESHELL, NFPA 286 Class Certified, E84 Class A Certified, Code Council Evaluation Service, Acceptance Criteria 377
- No comments
Barndominium Flooring Over Radiant Heat
Posted by The Pole Barn Guru on 12/13/2019
Our shouse (shop/house) has radiant in floor heat on its lower level and we love it! (read about it here: https://www.hansenpolebuildings.com/2012/08/radiant-floor-heating/) I encourage anyone who is building a barndominium, shouse, post frame home or even a garage or shop to at least have Pex-Al-Pex tubing placed in any slab-on-grade concrete floors (research Pex-Al-Pex here: https://www.hansenpolebuildings.com/2019/05/pex-al-pex-tubing-for-post-frame-concrete-slabs/). […]
Read more- Categories: About The Pole Barn Guru, Pole Barn Planning, Concrete, Pole Barn Homes, Pole Barn Heating, Post Frame Home, Barndominium
- Tags: Pex-Al-Pex Tubing, Laminate Flooring, Engineered Wood Flooring, Bamboo Flooring, Natural Stone Flooring, Barndominium, Travertine Flooring, PEX-AL-PEX
- 4 comments
Post Frame Building Insulation
Posted by The Pole Barn Guru on 11/27/2019
Pole Barn Guru’s Ultimate Guide to Post Frame Building Insulation When it comes to insulating any building (not just post frame ones – like barndominiums) there is a certain point of diminishing returns – one can spend so much they will never, in their lifetimes, recoup their investment. Here my ultimate guide to post frame […]
Read more- Categories: Roofing Materials, Pole Building How To Guides, Pole Barn Planning, Ventilation, Insulation, Post Frame Home, Pole Barn Design, Barndominium, About The Pole Barn Guru
- Tags: Ice And Water Shield, Commercial Bookshelf Wall Girts, Insulation, Condensation, Integral Condensation Control, Reflective Radiant Barrier
- 8 comments
Performance Bonds
Posted by The Pole Barn Guru on 11/21/2019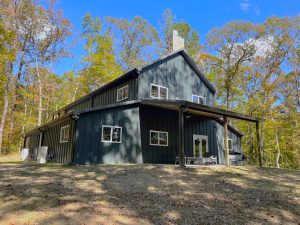
Performance Bonds for Post Frame Buildings and Barndominiums Don’t get me wrong, most post frame and barndominium building contractors are honest folks who just love to make their clients happy. I, for one, get tired of reading horror stories of folks who have been ripped off by those who are not so scrupulous. And every […]
Read moreMy Barndominium Windows Are Leaking
Posted by The Pole Barn Guru on 11/19/2019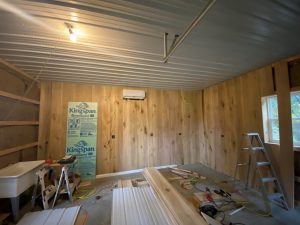
Common questions we hear from barndominium, shouse (shop/house) and post frame home owners are, “Why are my new windows leaking?” or “Why do I have condensation inside of my windows?” In fact, many new barndominium owners think their windows are defective and need to be replaced in an effort to cure this problem. To answer […]
Read more- Categories: Windows, Pole Barn Homes, Post Frame Home, Pole Barn Questions, Barndominium, Pole Barn Design, Pole Building How To Guides, Pole Barn Planning, Pole Barn Structure
- Tags: Attic Vents, Barndominium Condensation, Barndominium Ventilation, Dehumidifier, Condensation, Ventilation
- No comments
Why You Cannot Find a Builder
Posted by The Pole Barn Guru on 11/15/2019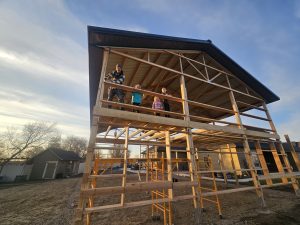
I read and hear more and more tales of woe from people unable to find qualified building contractors. I am currently one of them – while I live in Northeast South Dakota, I also still own a lakefront home on Newman Lake, in Washington. My step-daughter Lindsay is living there currently and it needs a […]
Read moreDon’t Restrict Post Frame Buildings
Posted by The Pole Barn Guru on 11/14/2019
Post frame (pole) buildings are a Code conforming building system. In my humble opinion, jurisdictions can legally restrict a building’s aesthetics, however restrictions upon a proven structural system appear to be a restriction of fair trade. It would be fair for a jurisdiction to prohibit a certain type(s) or even color of building skin (roofing […]
Read moreAirtight Post Frame Homes and Barndominiums
Posted by The Pole Barn Guru on 11/12/2019
Back in my 1990’s post frame building contractor days, we constructed a shop for a client near Moscow, Idaho. We probably didn’t ask enough questions up front and our client didn’t provide enough information to adequately prevent what was initially quite a challenge. After we had completed construction of this building’s shell, our client poured […]
Read more- Categories: Windows, Pole Barn Homes, Post Frame Home, Barndominium, Pole Barn Design, About The Pole Barn Guru, Pole Barn Planning, Ventilation
- Tags: Passivhaus Standards, Window U-factor, Barndominium, Shouse, Airtight Post Frame Homes, Carbon Footprint, Post Frame Building Envelope, Mechanical Ventilation Systems
- No comments
A Contractor for Your Barndominium Part III
Posted by The Pole Barn Guru on 11/08/2019
A Contractor for Your Barndominium (Part III) Miscellaneous Topics: Do Not Change Your Plan Once your plans have been permitted, do not make changes. This allows openings for expensive “Change Orders,” and will have an allowable timeline effect. In cases, this will require you to resubmit to your local jurisdiction and could involve months of […]
Read more- Categories: Pole Barn Apartments, Pole Barn Design, Post Frame Home, About The Pole Barn Guru, Barndominium, Pole Building How To Guides, Pole Barn Planning, Building Contractor, Professional Engineer, Pole Barn Homes
- Tags: Liability Insurance, Building Contractor License, Workers Compensation Liability Insurance, Engineered Structural Plans, Building Contractor, Kynar Paint
- No comments
A Contractor for Your Barndominium Part II
Posted by The Pole Barn Guru on 11/07/2019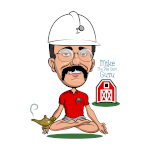
A Contractor for Your Barndominium (Part II) Liquidated Damages For most people, you are financing your barndominium and have logistical issues prior to being able to occupy. Negotiate a hard date for project completion, using a start date based upon Building Permit approval. After this completion date, you will assess builder a monetary penalty for […]
Read more- Categories: Building Contractor, Professional Engineer, Pole Barn Homes, Post Frame Home, About The Pole Barn Guru, Barndominium, Building Styles and Designs, Building Department, Constructing a Pole Building
- Tags: Registered Architect, Finish Work, General Contractor, Building Permit, Performance Bond, Approved Building Drawings, Building Site Conditions
- No comments
Placing Purlins Overhanging Lowered End Truss
Posted by The Pole Barn Guru on 10/29/2019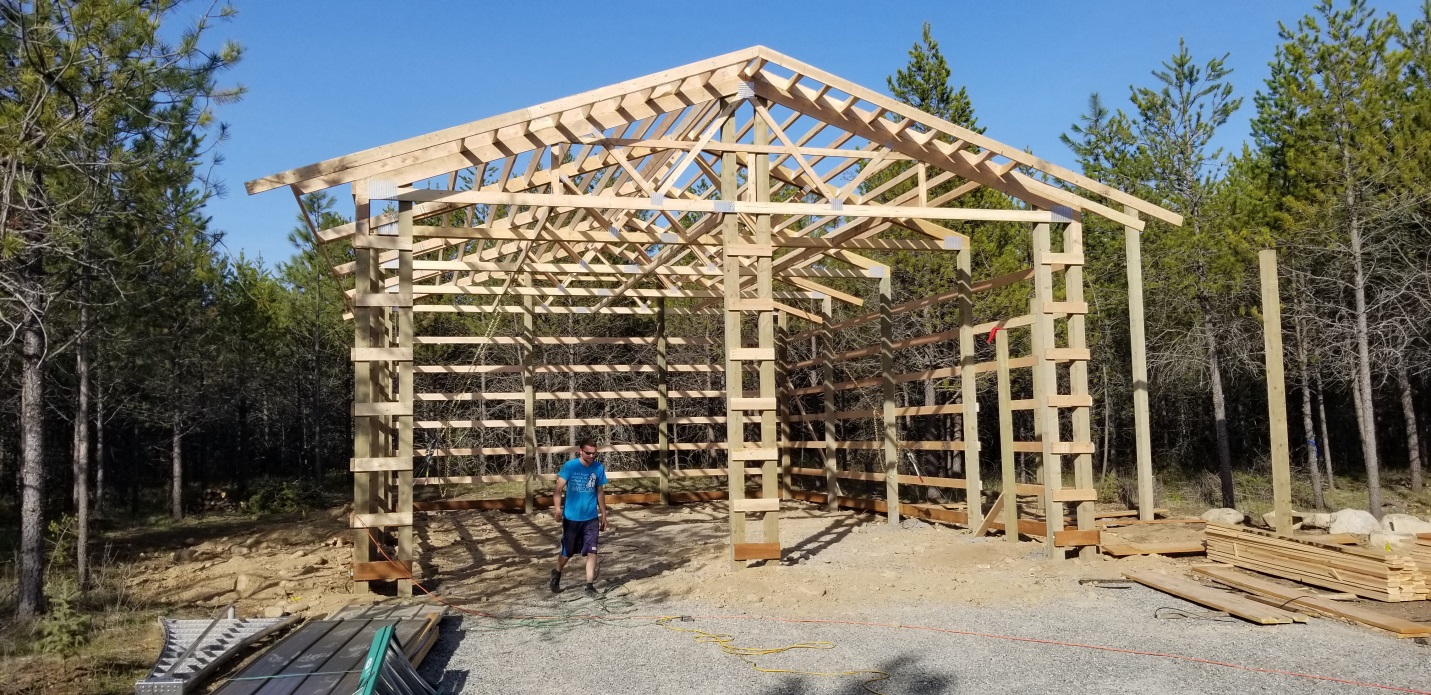
Properly Placing Post Frame Building Purlins Overhanging Lowered End Truss Even professional post frame building erectors have challenges with concepts like properly placing purlins when they overhang a lowered end truss. What could be so difficult, one might ask, you just space them the same as all other purlins, right? Well, sort of. End trusses, […]
Read moreWhat DP Ratings Mean for Post Frame Windows and Doors
Posted by The Pole Barn Guru on 10/25/2019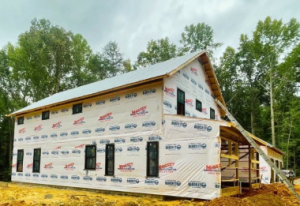
Let’s start with a definition of Design Pressure. According to AAMA (American Architectural Manufacturers Association), WDMA (Window and Door Manufacturers Association), and NAFS (North American Fenestration Standard), Design Pressure (DP) is a rating identifying loads induced by wind and/or static snow a product is rated to withstand in its end-use application. So basically, DP is […]
Read moreShow me Your Barndominium Plans Please
Posted by The Pole Barn Guru on 10/23/2019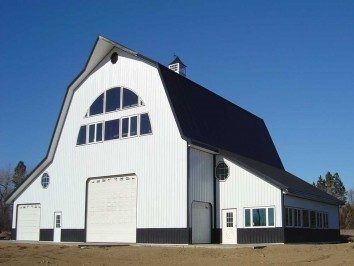
Like a bunch of little kids exploring differences in body parts – “You show me yours, I will show you mine.” Barndominium, shouse (shop/house), post frame home want to be owners are not far removed from here when it comes to floor plans. In numerous Facebook groups I see this request over and over! Each […]
Read morePlanning for a South Carolina Post Frame Home
Posted by The Pole Barn Guru on 10/15/2019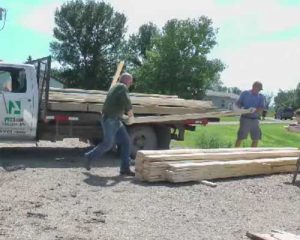
Planning for a South Carolina Post Frame Home A barndominium, shouse (shop/house) and post frame home wave is sweeping across America. There are numerous articles available on Hansen Pole Buildings’ website – just click on SEARCH (upper right of any page) and type in BARNDOMINIUM and hit ENTER and relevant articles will appear for your […]
Read morePartially Enclosed Buildings
Posted by The Pole Barn Guru on 10/09/2019
Partially Enclosed Buildings (and Why It Matters) I have previously written how a fully enclosed building could be less of an investment than a three sided building – even though a fourth wall has been added: https://www.hansenpolebuildings.com/2014/03/three-sided-building/ For those of you who neglected to click and read my previous article, consider your building as a […]
Read more- Categories: Barndominium, Pole Barn Design, Building Department, Pole Barn Planning, Pole Building Doors, Sliding Doors, Post Frame Home
- Tags: Shouse, Partially Enclosed Building, Positive External Pressure, Storm Shutters, Wind Rated Windows, Wind-rated Doors, Sliding Barn Doors, Barndominium, Entry Doors
- 2 comments
Volatile Organic Compound Ratios
Posted by The Pole Barn Guru on 10/08/2019
Volatile Organic Compound Ratios Today’s guest blogger is Cheryl Barneski. Cheryl’s background is as an Owner Operator Long Haul Division of the Class 8 Industry. CDL END X or HazMat and Tanks. She is a Certified Hole Watch, Lock Out, Tag Out Safety Watch in Chemical Plants and is also Certified Entry Level I.S.O Meter […]
Read morePlanning for a Post Frame Home
Posted by The Pole Barn Guru on 09/27/2019
When it comes to planning for a new post frame home, shouse (shop/house) or barndominium, there are a myriad of questions and concerns to be answered and pondered. Or, at least I hope you are – rather than just stumbling in blindly! Reader NICK in NORTH CAROLINA writes: “Hi, I’m looking into options for building […]
Read more- Categories: Building Interior, Professional Engineer, Pole Barn Questions, Pole Barn Design, Pole Barn Homes, Constructing a Pole Building, Pole Barn Planning, Post Frame Home, Building Contractor, Barndominium, Footings
- Tags: Bracket Set Columns, Electrical/plumbing/mechanical, Barndominium, Frost Protected Shallow Foundations, Dripstop, Reflective Radiant Barrier, Splash Plank, Shouse
- No comments
Pre-construction Termite Treatment
Posted by The Pole Barn Guru on 09/26/2019
Why would anyone building a pole barn, barndominium, shouse or post frame home need to be concerned about treating for termites? Isn’t pressure preservative treated wood going to solve any potential long range problems from pesky termites? Regardless of whether you build a post frame (pole) building, stick frame, steel frame or even concrete building […]
Read moreThe First Tool to Construct Your Own Barndominium
Posted by The Pole Barn Guru on 09/20/2019
Your First Tool to Construct Your Own Barndominium Whether you are contemplating constructing (or having constructed) a barndominium, shouse (shop/house) or just a post frame home – there is one essential tool you should invest in long before you consider breaking ground. Even if you have hired this world’s greatest General Contractor who will do […]
Read more- Categories: Pole Barn Planning, Building Interior, Pole Barn Homes, Post Frame Home, Barndominium, Pole Barn Design, Pole Building How To Guides
- Tags: Parade Of Homes, National Association Of Home Builders, Barndominium, Shouse, General Tools 50 Foot Compact Laser Measure, #LDM1 Compact Laser
- 2 comments
Room in a Barndominium Part 2
Posted by The Pole Barn Guru on 09/12/2019
Great Room (487/481/680) We like the open feeling of a great room, especially with 16 foot high ceilings and a huge bank of windows across our South facing wall. Ours is well over 1000 square feet. For our lifestyle this was far more practical than separate Dining (148/196/281), Living (256/319/393), Family (311/355/503), Rec (216/384/540) and/or […]
Read moreRoom in a Barndominium
Posted by The Pole Barn Guru on 09/11/2019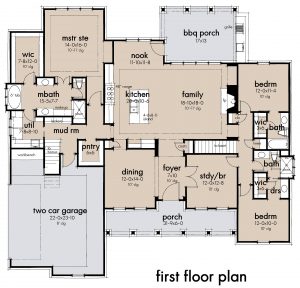
Room In A Barndominium I read plenty of chatter in Facebook barndominium groups where people want to see other’s floor plans. In my humble opinion – this is a mistake. Building your own barndominium, shouse (shop/house) or post frame home from scratch gives you probably a once in a lifetime opportunity to craft a home […]
Read morePost Frame Indoor Swimming Pool Considerations
Posted by The Pole Barn Guru on 08/27/2019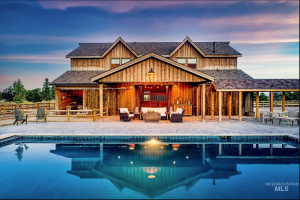
In my past life I lived with my family in Oregon’s Willamette Valley. Hot summer days filled with sunshine were about as rare as access to nearby lakes – close to zero. Having grown up spending summers at my maternal grandparents’ lake cabin, swimming has always been part of my life. A frequently told fable […]
Read more- Categories: Pole Building How To Guides, Pole Barn Planning, Ventilation, Building Interior, Post Frame Home, Pole Barn Questions, Barndominium, About The Pole Barn Guru
- Tags: Dehumidification, Swimming Pool Water Chemistry, Vapor Barrier, Ventilation, Post Frame Buildings HVAC, Closed Cell Rigid Insulation, Swimming Pool Ventilation
- No comments
Avoiding Mechanic’s Liens
Posted by The Pole Barn Guru on 08/22/2019
Avoiding Mechanic’s Liens From Post Frame Subcontractors and Suppliers When I owned my first post frame building kit package supply company – M & W Building Supply, I made an error early on and extended credit to post frame building contractors. It didn’t take me long of getting burned to realize it was essential for […]
Read moreWhat Home Builders Use for Insulation
Posted by The Pole Barn Guru on 08/21/2019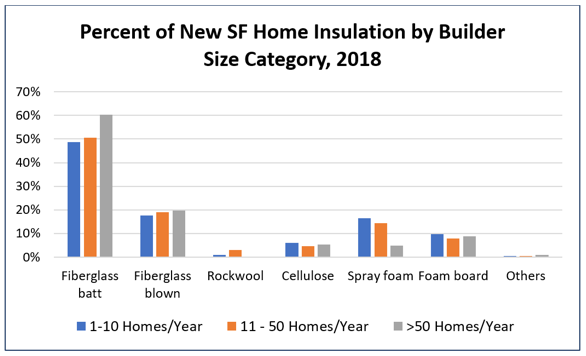
With barndominiums, shouses (shop/houses) and post frame home building on a brisk upswing, a considering factor is how to insulate new homes. Becoming as close to (or reaching) net zero (https://www.hansenpolebuildings.com/2019/01/net-zero-post-frame-homes/) as possible should be a goal of any efficient post frame home design. Rather than me just blathering about what my opinions are, I […]
Read moreHow Much Room Will Stairs Take?
Posted by The Pole Barn Guru on 08/16/2019
I am an advocate of avoiding stairs in post frame buildings. They both take up space and reduce accessibility to upper level(s) of your building. It is less expensive to construct a post frame building on one level, rather than multi-levels. I happen to live in a barndominium (actually more technically speaking a shouse […]
Read moreFire Rated Spray Foam Insulation
Posted by The Pole Barn Guru on 08/14/2019
Spray foam insulation has become increasing popular for achieving high R value building shells. One downside of spray foams has been they are not being fire resistant. I was pretty excited to read this on a post frame building contractor’s website: “Installing foam insulation can either be sprayed or foamed-in-place. Foam has the ability to create an […]
Read moreDoes an IRC Design Work for Most Residences?
Posted by The Pole Barn Guru on 08/13/2019
In my humble opinion (and in one word) – no. I have opined in past articles as to what Code is applicable to post frame (pole) building construction: https://www.hansenpolebuildings.com/2018/10/what-building-code-applies-to-post-frame-construction/. Recently Louisiana engineer Steve M. Sylvest (www.sylvestengineering.com ) sent an email to Structural Building Components Association addressing challenges with non-engineered structures, particularly residences. Again, I stand […]
Read more- Categories: Pole Barn Structure, Building Contractor, Professional Engineer, Pole Barn Homes, Post Frame Home, Pole Barn Questions, Barndominium, Pole Barn Design, Building Department, Pole Barn Planning
- Tags: IRC Building Code, Gravity Loading, Structural Engineers, Architects, Steve M. Syvest, Building Designer, Engineered Wood Products
- No comments
What an Engineer of Record Does for a Post Frame Building Part II
Posted by The Pole Barn Guru on 08/09/2019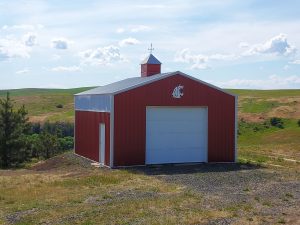
Continued from yesterday’s blog, an article by Jesse Lohse in SBC Magazine: System Design Understand Load Path Gravity Lateral Uplift MEP conflicts Initial Designs Roof System Walls Floor System(s) Foundation Broad Analysis for construction documents System Design Once an initial conceptual design is complete, an engineer will turn their attention to system design in […]
Read more- Categories: Barndominium, Pole Barn Design, Pole Barn Planning, Pole Barn Structure, Professional Engineer, Pole Barn Homes, Post Frame Home
- Tags: Live Loads, Load Path; Building Roof System, Gravity, Lateral Force Resisting Systems, Building Floor System, Dead Loads, Seismic Loads, Wind Loads
- No comments
See Your New Barndominium Here
Posted by The Pole Barn Guru on 08/02/2019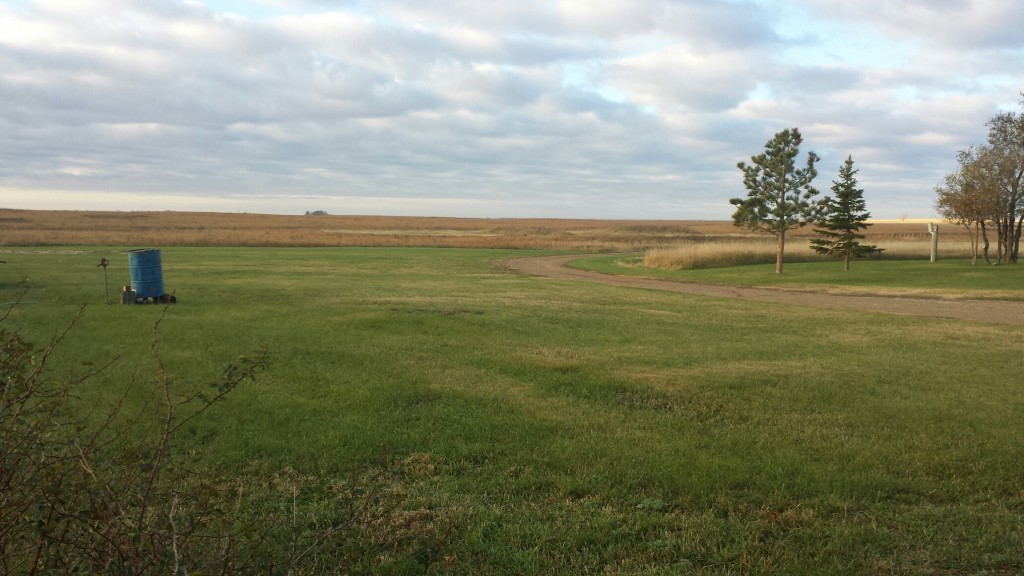
In our last episode, we were escaping odors produced by mushroom people – now let us move forward to getting a clearer vision and a view from your new post frame barndominium’s windows! Once you have narrowed your choices down to a handful, ideally you can watch each site over a year’s time – as […]
Read moreConsideration for Future Building Length Additions
Posted by The Pole Barn Guru on 07/16/2019
Adding on to post frame building length sounds like it should be such a simple process – unscrew sheets of steel and just build away, right? Nope. Long time reader ROB in ANNAPOLIS writes: “I feel like you have answered this somewhere in the past, but when I search past “Ask the Guru” I get […]
Read moreGambrel Barndominium Done Differently
Posted by The Pole Barn Guru on 07/03/2019
What I Would Have Done Differently With Our Gambrel Barndominium When we built our gambrel roof style barndominium 15 years ago we were in a position financially where we could have done most anything we wanted to. Our property was over two acres in size, so available space was not a determining factor. After having […]
Read moreBarndominium: Building Kit or Building Shell?
Posted by The Pole Barn Guru on 06/27/2019
Barndominium: Building Kit or Building Shell? This was a recent post from a Barndominium discussion group I am a member of: “Kit vs shell; I’m defining a kits as coming with everything like insulation and metal studs (the next step would be mechanical trades) whereas shell would be dried in with nothing. Kit companies would […]
Read more- Categories: About The Pole Barn Guru, Post Frame Home, Pole Barn Planning, Barndominium, Professional Engineer, Lofts, Pole Barn Questions, Pole Barn Homes, Pole Barn Design
- Tags: Reflective Insulation, Building Shell, Building Kit, Pole Barn Building Kit Packages, Post Frame Building Kit Packages, Pole Building Barndominium, Barndominium, Weather Resistant Barriers
- No comments
A Shouse in Andover?
Posted by The Pole Barn Guru on 06/26/2019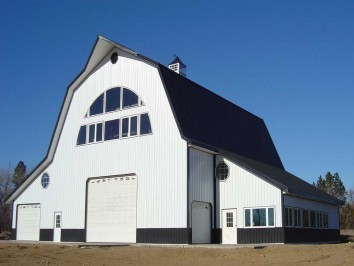
Shouse (from www.urbandictionary.com): “A portmanteau of “shed” and “house”; A structure that outwardly resembles a shed (typically having a roll-formed steel-sheet exterior) that is primarily used as a dwelling / house. Though not required to fulfill the definition, a shouse generally has garage(s) incorporated into the structure.” I did not even realize I was shousing before it became […]
Read moreAn Oops from a Competitor’s Architect Part Two- Lateral Load
Posted by The Pole Barn Guru on 06/21/2019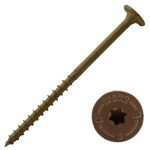
As the Architect Turns In our previous episode, we left Dan tied to railroad tracks in front of a speeding train…. Well close, we left Dan with a post frame building designed by an architect, with some serious structural connection problems. Now I am a guy who watches Science Channel’s “Engineering Catastrophes”. I would just […]
Read moreAn Oops from a Competitor’s Architect
Posted by The Pole Barn Guru on 06/20/2019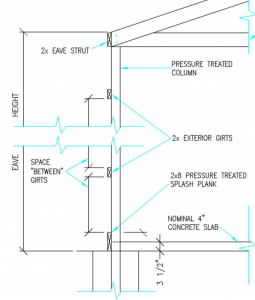
The Pole Bar Guru reviews an oops from an architect in today’s blog. Back in 2017 Hansen Pole Buildings was contacted by a gentleman I shall call “Dan” who had an interest in a post-frame home or ‘barndominium’. For those not familiar with this term: https://www.hansenpolebuildings.com/2014/02/barndominium/. I have to admit, Dan spoke with a Hansen […]
Read moreJob Site Storage of Polycarbonate Panels
Posted by The Pole Barn Guru on 06/18/2019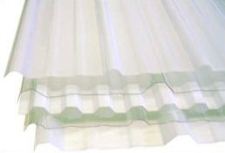
Polycarbonate panels to be used for eave and/or gable end triangle “lighting” or ridge caps should not be used within living areas of post frame homes and barndominiums. They do often afford a cost effective method of getting natural lighting into accessory areas such as unheated shops and garages, barns and equipment storage buildings. Recommended […]
Read moreStoring Lumber for a New Pole Building
Posted by The Pole Barn Guru on 06/12/2019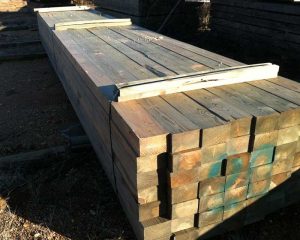
Storing Lumber for Your New Post Frame Building Ideally, use lumber promptly. Otherwise store in a cool, dry location, avoiding direct sunlight and preferably indoors where humidity variations will be minimal. Dry lumber Unlike green lumber, keep kiln or air-dried lumber away from moisture, otherwise product may lose value added by careful seasoning. Dry lumber […]
Read moreGeneral Material Storage for Barndominiums
Posted by The Pole Barn Guru on 06/11/2019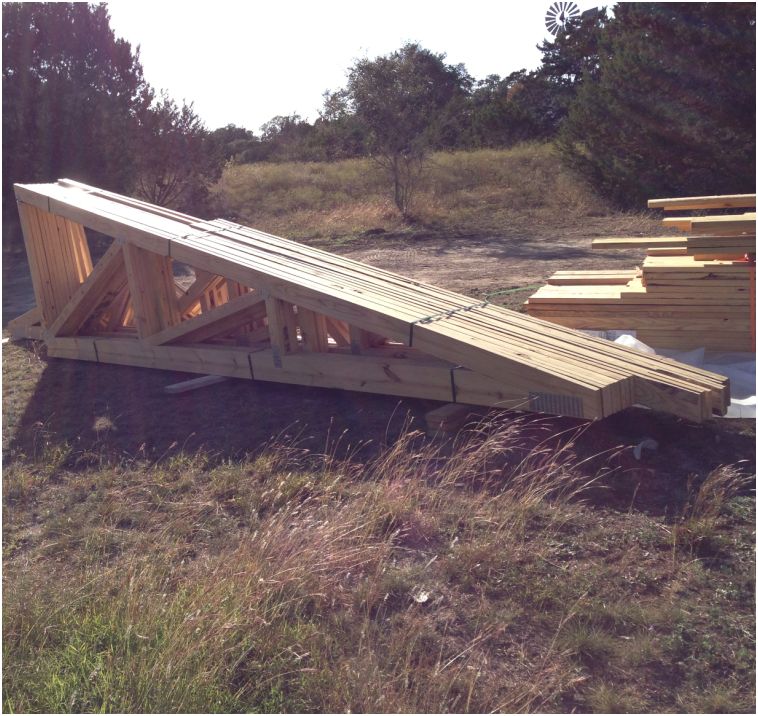
General Material Storage I have recently signed up to join several barndominium groups on Facebook. If you are unfamiliar with this term, here is a detailed explanation: https://www.hansenpolebuildings.com/2016/04/the-rise-of-the-barndominium/. Overnight I have had an ‘ah-ha’ moment where a light bulb turned on and I decided to take a plunge. I am going to write at least […]
Read moreIgnorance is Bliss and Sometimes Architects are Happy
Posted by The Pole Barn Guru on 05/09/2019
Ignorance is Bliss and Sometimes Architects are Happy Portions of this article (in italics) are from “County explores options for new Highway building” April 29, 2019 by Nathan Bowe at www.dl-online.com A city plow truck goes by the main shop building at the Becker County Highway Department complex in Detroit Lakes. www.dl-online.com File photo Dear […]
Read more- Categories: Pole Barn Homes, Pole Barn Design, Post Frame Home, Pole Building Comparisons, Pole Barn Planning, Pole Barn Structure, Steel Roofing & Siding
- Tags: Shop Building, Concrete Foundations, Gable Roof, Precast Concrete, Timber Frame Building, Ignorance, Pole Barn, Post Frame Building
- No comments
Fluropon Roofing Coating
Posted by The Pole Barn Guru on 05/07/2019
Fluropon® Roofing Coating I have extolled virtues of Kynar® (PVDF) paint for post frame buildings previously: https://www.hansenpolebuildings.com/2014/05/kynar/. Fluropon® is a trade name for Valspar’s PVDF factory applied steel roofing coating (paint) system. Sherwin-Williams acquired Valspar in 2017. At NFBA’s (National Frame Building Association) 2019 Expo I cornered Sherwin-William’s representative for further information on Fluropon®. Please […]
Read morePEX-AL-PEX Tubing for Post Frame Concrete Slabs
Posted by The Pole Barn Guru on 05/03/2019
PEX-AL-PEX Tubing For Post Frame Concrete Slabs Long time readers will recall my prior article on PEX tubing for post frame concrete slabs: https://www.hansenpolebuildings.com/2016/08/pex-tubing/. I caught up with my friend Les Graham of Radiant Outfitters at the recent NFBA (National Frame Building Association) Expo in Louisville, who I volunteered to do a nice video in […]
Read moreMonitor Barn-Heights of Wings and Raised Center
Posted by The Pole Barn Guru on 04/24/2019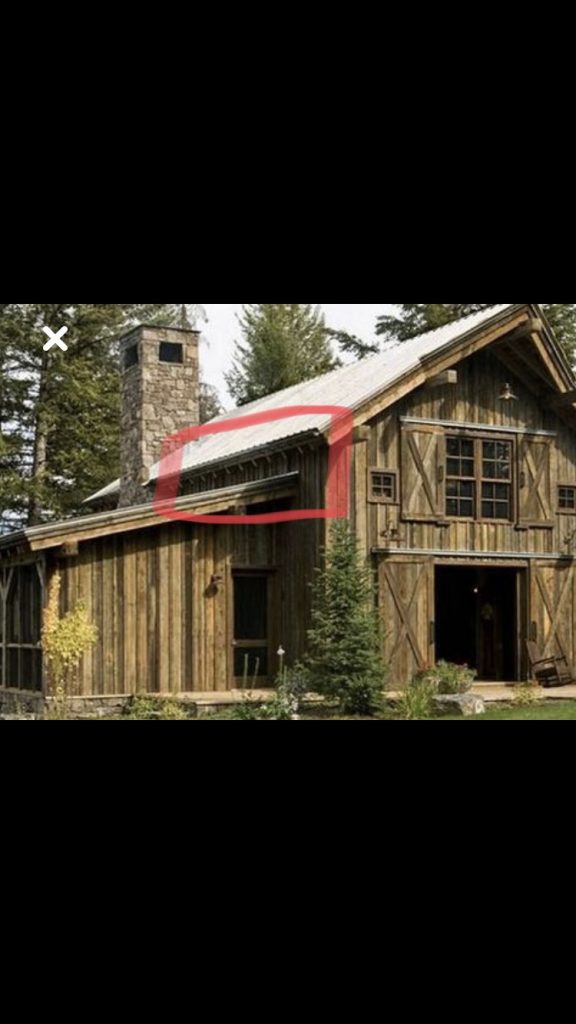
Monitor barns have a tall center portion (usually clearspanned with trusses) and lower single slope (knowns as sheds or wings) roofs on each side. Barns may actually be a misnomer, as many monitor style post frame buildings are used for things like homes and event centers. Reader DANIELLE in SUMMERSVILLE writes: “Is there a minimum […]
Read moreConverting a Pole Barn into a Home
Posted by The Pole Barn Guru on 04/19/2019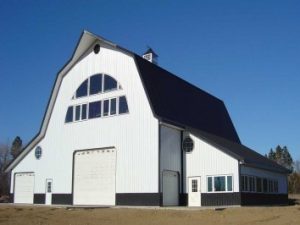
I happen to live in a post-frame home. It was designed to be lived in from day one, so we did not face obstacles in having to convert a pole barn. Reader DAN in SIDNEY writes: “I have an existing pole barn that has no current foundation. It looks like 6×6 pt poles right into […]
Read moreSlab Insulation, Vapor Barriers, and Sliding Doors
Posted by The Pole Barn Guru on 12/11/2018
Today’s PBG addresses slab insulation, vapor barriers and sliding doors at an entry. DEAR POLE BARN GURU: I am starting a project finishing a Hansen pole barn in a suburb of Minneapolis. My question is in regard to the floor. I assume there was no insulation under the slab, I have yet to confirm this, […]
Read moreStilt Construction, Ductwork, and House Design Options
Posted by The Pole Barn Guru on 11/26/2018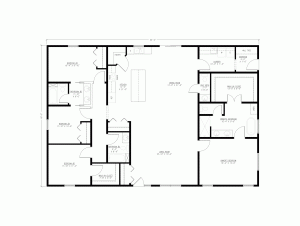
In todays blog, the Pole Barn Guru discusses stilt homes, ductwork in attic, and post frame house design options. DEAR POLE BARN GURU: Pole Barns for Stilt Construction – Just read your Kitty Hawk story – And FEMA backs you up. From FEMA-DRs-4085-NY Foundation Requirements and Recommendations for Elevated Home – Piles can be used […]
Read more- Categories: Post Frame Home, Insulation, Pole Barn Design, Trusses, Ventilation, Footings, Columns
- Tags: Ductwork, House Design, Insulation, Stilt Construction
- No comments





