Category Archives: Professional Engineer
An Open Endwall, “Level Columns,” and Purlin Spacing
Posted by The Pole Barn Guru on 03/27/2025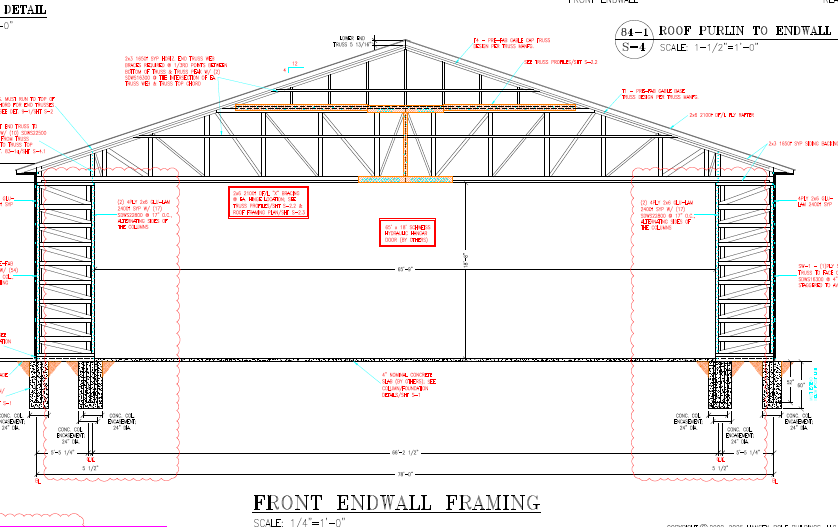
Today’s blog is a bonus “ask the Guru” that answers reader questions about a design for an open gable endwall and how to address load transfer, “level” columns and NFBA tolerances for post frame construction, and how to measure for purlin spacing. DEAR POLE BARN GURU: I want to build a 24′ wide by 48″ […]
Read more- Categories: Building Interior, Professional Engineer, Columns, Lumber, Pole Barn Questions, Pole Barn Homes, Pole Barn Design, Pole Barn holes, Constructing a Pole Building, Barndominium, Pole Barn Planning, Trusses, Footings
- Tags: Column Level, NFBA Design Standards, Measuring Purlins, Purlin Spacing, Plumb Columns, Load Transfer, Open Endwalls, Shear Transfer
- No comments
Bonus Ask the Guru: Repeat Client, Wet-Set Brackets, and Knee Braces
Posted by The Pole Barn Guru on 03/13/2025
Today’s blog is a bonus Ask the Guru, where the PBG answers reader questions from a repeat client about converting a stick frame plan to post and beam, a multiple tenant building built on a ledge site using wet-set brackets, and the need for knee braces on a “stick built pole barn.” DEAR POLE BARN […]
Read more- Categories: Barndominium, Concrete, Footings, Building Interior, Budget, Professional Engineer, Lumber, Pole Barn Questions, Columns, Pole Barn Design, Pole Barn Homes, Constructing a Pole Building, Pole Barn Planning, Post Frame Home
- Tags: Repeat Client, Stick Frame To Post Frame, Ledge Build, Knee Braces, Post Frame Home, Wet Set Brackets
- No comments
A Riding Arena, a Post Frame Home, and Hot Weather Builds
Posted by The Pole Barn Guru on 02/12/2025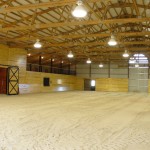
This Wednesday the Pole Barn Guru addresses reader questions about the engineering of a round pen riding arena for equine use, if a pole barn can be used for a home, and how well post frame would do in a hot weather climate like Las Vegas, NV. DEAR POLE BARN GURU: A friend of mine […]
Read more- Categories: Pole Barn Questions, Pole Barn Homes, Pole Barn Design, Constructing a Pole Building, Pole Building How To Guides, Barndominium, Pole Barn Planning, Trusses, Shouse, Rebuilding Structures, floorplans, Building Interior, Budget, Professional Engineer
- Tags: NV, Post Frame Home, Riding Arena, Shouse, Round Pen, Hot Weather, Las Vegas, Snow Load
- No comments
I Simply Can’t Make the Numbers Work
Posted by The Pole Barn Guru on 02/06/2025
I Simply Can’t Make the Numbers Work Reader and Registered Professional Engineer LILA in LaCENTER writes: “Is it possible to build a 56×66 pole structure with 4.5×5.5 laminated posts, 10 feet tall at 12′ centers with 110 mph winds in zone C and in seismic zone D? I would dearly love to see the numbers […]
Read moreCost to Set Up Land for a Barndominium
Posted by The Pole Barn Guru on 01/23/2025
Cost to Set Up Land for a Barndominium MIKAELA in MINNESOTA writes: “Hi Mike, my name is Mikaela and I’ve been working with Lucas about possibly purchasing two kits from your company to build on some land in Minnesota. My mom and I are hoping we can make it happen, but I had some questions […]
Read moreCosts to Finish Kit, Rebuild or New Build, and Size Recommendation
Posted by The Pole Barn Guru on 01/22/2025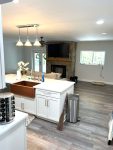
This week’s ask the Guru answers reader questions about the costs accrued to finish a home after investing in a kit, performing an extensive remodel on an existing barn or tear down and build a new structure, and a building size recommendation for a grow facility. DEAR POLE BARN GURU: After purchasing large kit for […]
Read more- Categories: Professional Engineer, Pole Barn Questions, Barndominium, Pole Barn Design, Shouse, Constructing a Pole Building, Pole Building How To Guides, floorplans, Pole Barn Planning, Building Contractor, Rebuilding Structures, Building Interior, Budget
- Tags: Building Sizes, Post Frame Costs, Licensed Design Professional, Professional Registered Engineer, Bardominium Costs, Post Frame Finish Costs, Post Frame Rebuild
- No comments
Exploring the New Component Warning Notice
Posted by The Pole Barn Guru on 01/02/2025
Exploring the New Component Warning Notice Originally Published by: SBCA Magazine by Kent Pagel — November 12, 2024 SBCA appreciates your input; please email us if you have any comments or corrections to this article. Editor’s Note: Kent Pagel is SBCA’s Legal Counsel and is a partner with the Houston, Texas firm of Pagel, Davis […]
Read moreStorage Space Strength, Spray Foam on Steel, and Endwall Glulams
Posted by The Pole Barn Guru on 12/18/2024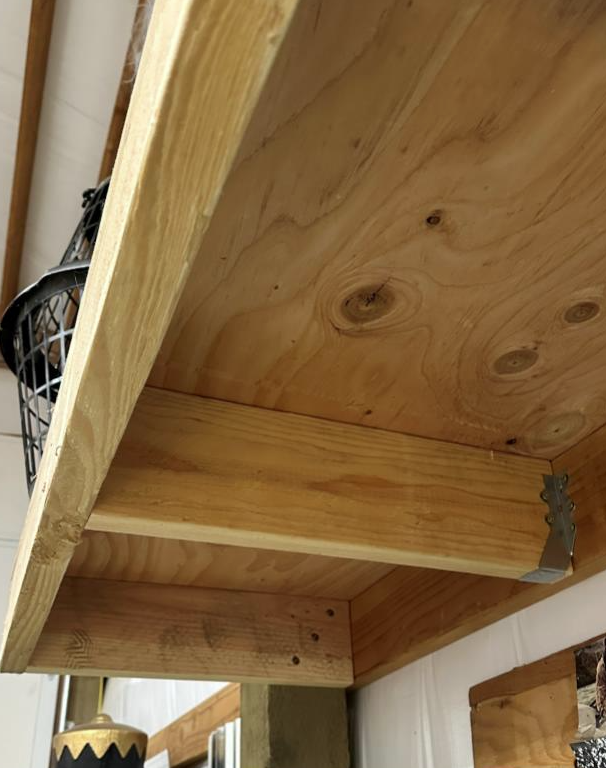
This Wednesday the Pole Barn Guru answers reader questions about the chance shelves in a storage space could hurt the integrity of the building, his opinion on the effects of spray foam on steel panels, and placement of glulams on endwalls for load transfer. DEAR POLE BARN GURU: I’m creating storage space in post framed […]
Read more- Categories: Constructing a Pole Building, Pole Barn Heating, Pole Barn Planning, Trusses, Barndominium, Building Interior, Lumber, Insulation, Professional Engineer, Pole Barn Questions, Columns, Pole Barn Design, Fasteners, Roofing Materials
- Tags: Closed Cell Spray Foam, Spray Foam, Shelf Strength, Structural Integrity, Torx Screws, Load Transfer, Glulams, Endwall Columns, Storage Space
- No comments
Easier to Ask Permission, Than Beg for Forgiveness
Posted by The Pole Barn Guru on 12/12/2024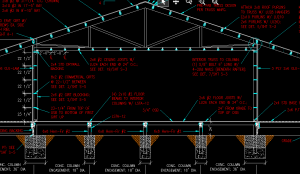
Easier to Ask Permission, Than Beg for Forgiveness Our actual client writes: “I need you to please help me. I need a letter from engineering that states that the ceiling can withstand tongue and groove plywood being hung on it. We decided to keep part of the ceiling vaulted and open and are going to […]
Read more- Categories: Professional Engineer, Lumber, Pole Barn Questions, Pole Barn Design, Barndominium, Constructing a Pole Building, Pole Barn Planning, Pole Barn Structure, Trusses, Building Interior
- Tags: Engineer Sealed Plans, Ceiling Load Trusses, Finished Ceiling Materials, Truss Dead Loads, Truss Loads, Ceiling Materials
- No comments
Effects of Snow and Wind Loading on Building Cost
Posted by The Pole Barn Guru on 12/10/2024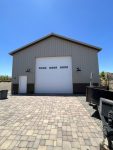
Effects of Snow and Wind Loading on Building Cost My premise, with clients, has always been I wanted their building (in an event of a catastrophic event) to be last one standing. This resulted in my clients often ordering above minimum code requirements for snow and wind loading. My curiosity taking advantage of my available […]
Read more- Categories: Concrete, Footings, Budget, Lumber, Pole Barn Design, Professional Engineer, Constructing a Pole Building, Columns, Pole Building How To Guides, Pole Barn Planning, Pole Barn Structure, Post Frame Home, Trusses, Barndominium
- Tags: Wind Loads, Snow Loads, Post Frame Home, Post Frame Design, Post Frame Building Costs
- 2 comments
The Lowdown on Column Uplift
Posted by The Pole Barn Guru on 12/05/2024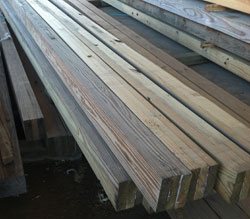
Let’s Not Uplift I learn new things every single day, much in part to loyal readers, the Hansen Pole Buildings’ Building Designers and our clients. Column uplift seems to be a repeating point of contention for me, as it is (in my humble opinion) poorly addressed, if not totally ignored. Reader Dan has some uplift […]
Read moreWill ICC Adopt a Pole-frame Appendix?
Posted by The Pole Barn Guru on 11/21/2024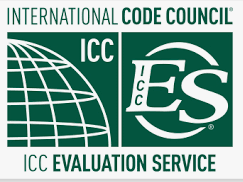
Will ICC Adopt a Pole-frame Appendix? Reader MATT in PIERRE writes: “Is there any possibility that the ICC will adopt an appendix related to pole-frame buildings. We require engineering in our local jurisdiction at this time and it would be much simpler for customers who want to build a pole-barn if there was a way […]
Read moreNEW Hansen Pole Building Columns in Brackets
Posted by The Pole Barn Guru on 11/06/2024
NEW Hansen Pole Building Columns in Brackets Even though our glu-laminated columns are pressure preservative treated entirely through, there are some people who are just not convinced of longevity of properly pressure preservative treated wood in ground. We have a solution for you. There is only one commercially available with any significant moment (bending) resisting […]
Read moreUnderstanding Steel Roofing and Siding Load Tables
Posted by The Pole Barn Guru on 10/31/2024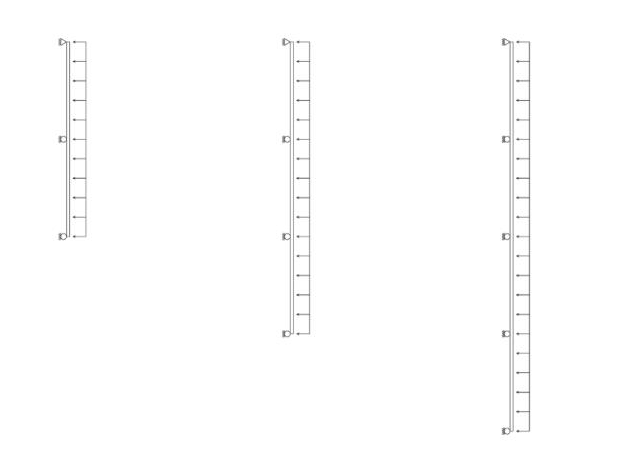
Understanding Steel Roofing and Siding Load Tables Posted by McElroy Metal ● Aug 15, 2024 8:00 AM Understanding Load Tables can feel complicated, especially if you’re not an engineer, but knowing the basics can help you make informed decisions about your building projects. Here, we’ll break down the key elements of load tables and clarify […]
Read moreSloppy Construction or a Structural Integrity Issue?
Posted by The Pole Barn Guru on 09/05/2024
Sloppy Construction or a Structural Integrity Issue? Reader BRISHA in EARLY BRANCH writes: “This is a barndo that will be our home. Is it acceptable to have metal trusses not come completely together (see pic)? Also, multiple (MANY) screws in the wood that trusses connected to are in at an angle? Is this just sloppy […]
Read more- Categories: Professional Engineer, Pole Barn Questions, Pole Barn Design, Barndominium, Building Department, Constructing a Pole Building, Pole Barn Planning, Pole Barn Structure, Trusses
- Tags: Structural Integrity, Steel Trusses, IBC Code, Sloppy Construction, Integrity Issues, Building Codes
- No comments
The Shell or Interior, an Old Barn Fix, and Ventilation
Posted by The Pole Barn Guru on 09/04/2024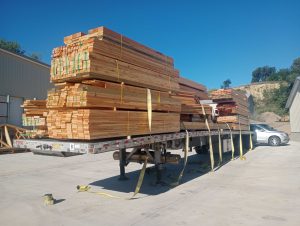
Today’s Pole Barn Guru answers reader questions about inclusions of a Hansen Building Kit, some guidance with the renovation of an old barn, and how many sq inches of NFVA do foam enclosures have? DEAR POLE BARN GURU: What does it include? Just the shell or interior also? ASHLEY in MONROE DEAR ASHLEY: We typically […]
Read more- Categories: Building Department, Roofing Materials, floorplans, Pole Barn Planning, Ventilation, Building Interior, Lumber, Professional Engineer, Pole Barn Questions, Columns, Pole Barn Design, Building Styles and Designs, Barndominium
- Tags: Vented Closure, Post Frame Kit, Building Kit, Hansen Building Kit, Post Frame Renovation, Ventilation, Old Barn Repair, Foam Closure, Lean-to
- No comments
Code Requirements for Residential Roof Trusses
Posted by The Pole Barn Guru on 09/03/2024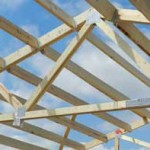
Code Requirements for Residential Roof Trusses Reprinted from a March 2019 article in Structure Magazine authored by Brent Maxfield, P.E. Part 3 of 3: Implementation 1. Building Officials, Contractors, Owners, and Building Designers should be cognizant of and enforce the requirement that the Contractor and the Building Designer review the Truss Submittal Package prior to […]
Read moreCode Requirements for Residential Roof Trusses
Posted by The Pole Barn Guru on 08/29/2024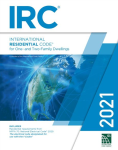
Code Requirements for Residential Roof Trusses Part 2 of 3: The following is a summary of the IRC requirements for wood Trusses (capitalized terms are defined by ANSI/TPI 1-2014, National Design Standard for Metal Plate Connected Wood Truss Construction, Section 2.2, published by the Truss Plate Institute (TPI)): · Wood Trusses shall be designed in […]
Read moreCode Requirements for Residential Roof Trusses
Posted by The Pole Barn Guru on 08/27/2024
Code Requirements for Residential Roof Trusses Reprinted from a March 2019 article in Structure Magazine authored by Brent Maxfield, P.E. Part 1 of 3: There are many roles played in the design and delivery of residential wood roof trusses. Engineers can play various roles in this process, and it is essential to understand which role […]
Read moreFooting Diameter, Non-Ground Contact Columns, and Ceiling Insulation
Posted by The Pole Barn Guru on 08/21/2024
This Wednesday the Pole Barn Guru answers reader questions about the required footing diameter for a 20’x24′ pole barn garage, use of non-ground contact columns on a concrete stem wall or thickened edge, and Insulating a cathedral ceiling in a barndominium. DEAR POLE BARN GURU: I am looking to build a 20ft x 24ft pole […]
Read more- Categories: Barndominium, Ventilation, Concrete, Lumber, Building Interior, Insulation, Pole Barn Questions, Budget, Pole Barn Design, Professional Engineer, Constructing a Pole Building, Columns, Pole Barn Homes, Trusses
- Tags: Wet Set Brackets, Thickened Slab, Footing Diameter, Ground Contact, Ceiling Insulation, Dry Columns, Footings, Insulation, Vapor Barrier, Soil Bearing Capacity
- No comments
Built Without Permit, Insulation to Purlins(?), and BIBs Insulation
Posted by The Pole Barn Guru on 07/10/2024
This week the Pole Barn Guru answers reader questions about potential issues with existing pole barn built without permit, whether or not spray foam directly to OSB is a good idea, and use of moisture barrier with BIBS insulation. DEAR POLE BARN GURU: We are thinking about putting a purchase offer on this land in […]
Read more- Categories: Building Interior, Professional Engineer, Insulation, Pole Barn Heating, Pole Barn Questions, Barndominium, Constructing a Pole Building, Pole Barn Planning, Ventilation
- Tags: Ventilation, Spray Foam Insulation, Vapor Barriers, Building Without Permit, BIBS Insulation, Building Permit
- No comments
Can This Building Be Saved?
Posted by The Pole Barn Guru on 07/09/2024
Can This Building Be Saved? Reader BRAYTON in NORTHEAST WASHINGTON writes: “I’ve been previewing your website and am glad I found it! Question: I have been contacted recently by a potential client who had a 40′ x 60′ pole building constructed. The original contractor walked off the job. This client wants me to fix the […]
Read moreAir Intake, Sliding Door Trolleys, and Footing Costs
Posted by The Pole Barn Guru on 06/13/2024
This Thursday is another bonus ” ask the Guru” answering questions about proper air intake with no overhangs, replacing sliding door trolleys, and most cost effective footing solution. DEAR POLE BARN GURU: I am in preliminary stages of designing a post-frame building, that will serve a multitude of functions such as a home gym, work-shop, […]
Read more- Categories: Lumber, Professional Engineer, floorplans, Insulation, Pole Barn Questions, Columns, Pole Barn Design, Building Overhangs, Pole Barn Planning, Pole Barn Homes, Ventilation, Pole Barn Heating, Concrete, Footings, Post Frame Home, Budget, Barndominium
- Tags: Footings, Sidewall Overhangs, Sliding Door Trolleys, Attic Ventilation, Overhangs, Ventilation, Sliding Door Parts, Embedded Columns
- No comments
Column Depth in Canada, Permit for AG Zoned Land, and Skylight Panels
Posted by The Pole Barn Guru on 06/12/2024
This week the Pole Barn Guru answers reader questions about the possibility of a kit in Canada where the client would have columns potentially reaching the water table, if a permit is needed for a barn structure in a AG Zoned area in area of Lafayette County, Missouri, and any know where-a-bouts of skylight panels […]
Read moreEngineer Sealed Drawings, Materials Lists, and Footing Sizes.
Posted by The Pole Barn Guru on 06/11/2024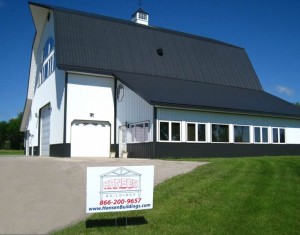
This Tuesday is another bonus “ask the Guru” discussing questions about engineer sealed drawings, a materials list for a post frame garage with sideshed, and footing size questions. DEAR POLE BARN GURU: Does it come with engineered Seal drawings as part of the cost? RON in OMAHA DEAR RON: Every building we provide comes with […]
Read more- Categories: Lumber, Pole Barn Questions, Columns, Pole Barn Design, Pole Building How To Guides, Pole Barn Planning, Barndominium, Trusses, Concrete, floorplans, Footings, Professional Engineer
- Tags: Glu-lam, Columns, Engineer Sealed Plans, Sealed Plans, Concrete Piers, Footing Size, Materials Lists, MSR Lumber, Footing Depth
- No comments
Insulation, Lean-To’s and a DIY
Posted by The Pole Barn Guru on 05/30/2024
A Bonus Ask the Guru for this Thursday’s blog for Insulation, Lean-To’s and a DIY DEAR POLE BARN GURU: I have a 30×40 pole barn with 6″ purloins mounted between the posts. I’m planning to add minimal insulation using closed cell panels. I’ve seen recommendations to cut the panels to fit between the purloins (would […]
Read more- Categories: Building Interior, Budget, Insulation, Professional Engineer, Pole Barn Questions, Columns, Pole Barn Design, Sheds, Roofing Materials, Pole Barn Planning, Barndominium, Trusses, Ventilation, floorplans
- Tags: Lean-to, DIY, Insulation, Building Erector, Purlins, Lean-to Addition
- No comments
Building in Japan, Raising a Building, and In-Ground Use Posts
Posted by The Pole Barn Guru on 05/29/2024
This Wednesday the Pole Barn Guru answers reader questions about the feasibility of building in northern Japan, the possibility of raising an existing post frame building, what the best treatment for in-ground use on columns would be, and if post protectors are needed. DEAR POLE BARN GURU: I’m currently evaluating the feasibility of building a […]
Read more- Categories: Building Interior, Professional Engineer, Lumber, Columns, Pole Barn Questions, Pole Barn Homes, Pole Barn Design, Constructing a Pole Building, Pole Building How To Guides, Pole Barn Planning, Barndominium, Trusses, floorplans, Rebuilding Structures
- Tags: Post Frame In Japan, Raising Building, Raise Existing Building, UC-4B, Japan, Post Treatment, Post Protectors, Building In Japan
- No comments
a BONUS PBG for Monday, May 27th — Store Front Windows, Tornados, and Texas
Posted by The Pole Barn Guru on 05/27/2024
a BONUS PBG for Monday, May 27th — Store Front Windows, Tornados, and Texas DEAR POLE BARN GURU: I have a customer who is going to have 2×8 and 4×8 store front windows. These window frames need to be as close to the ground as possible. How do I need to build the bottom of […]
Read more- Categories: Building Drainage, Budget, Professional Engineer, Pole Barn Questions, Pole Barn Design, Pole Barn Homes, Building Department, Post Frame Home, Pole Barn Planning, Barndominium, Pole Barn Structure, Windows
- Tags: Windows, Window Height, Wind Speed, Tornado, Texas, Tornado Safety, Post Frame Window Opening
- No comments
Florida Approved Wall Panels, Drip Stop Metal Roofing, and Widest Builds
Posted by The Pole Barn Guru on 05/22/2024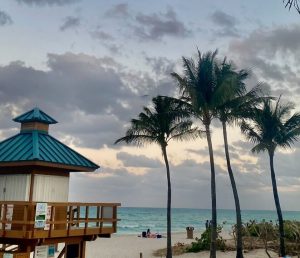
This week the Pole Barn Guru discusses reader concerns about Florida approved board and batten panels for walls, the use of drip stop or condenstop in residential applications, and what the widest build without support poles could be. DEAR POLE BARN GURU: I need a 4×8 siding material that has a Florida Product Approval Code. […]
Read more- Categories: Professional Engineer, Insulation, Columns, Pole Barn Questions, Pole Barn Homes, Pole Barn Design, Roofing Materials, Pole Barn Planning, Pole Barn Heating, Trusses, Ventilation, Barndominium, Alternate Siding, floorplans, Building Interior
- Tags: Florida Approved, Cempanel, Clear Span, Drip Stop, Condenstop, T1-11, Ventilation, Florida Approved Wall Material
- No comments
An I-Beam Size, Plans for Permit, and Moisture Control
Posted by The Pole Barn Guru on 05/15/2024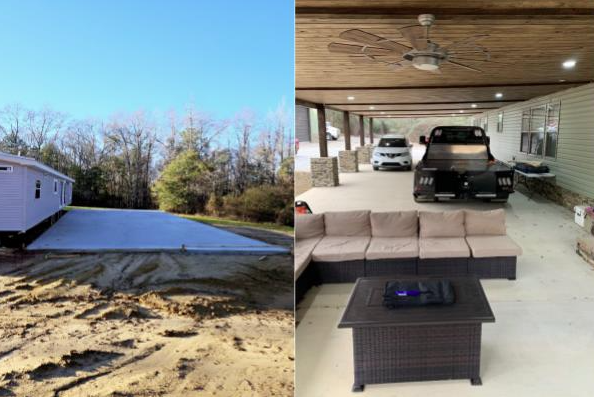
This Wednesday the Pole Barn Guru answers reader questions about an I-Beam size for a lean too, plans for a county permit- included with purchase of a Hansen Building, and advice for use of insulation and barriers for new build. DEAR POLE BARN GURU: Hey Mike I’ve got a question for you, I recently just […]
Read more- Categories: Pole Barn Questions, Sheds, Pole Barn Design, Pole Barn Homes, Building Department, Pole Barn Planning, Barndominium, Shouse, Ventilation, floorplans, Building Interior, Budget, Insulation, Professional Engineer
- Tags: Moisture Barrier, Plans, Insulation, Building Permit, I-beam, Condensation Control, Permit, Lean-too, Support Beams
- No comments
Questions From a Future Barndominium Owner
Posted by The Pole Barn Guru on 05/02/2024
Questions From a Future Barndominium Owner Reader MATTHEW in MOUNT PLEASANT writes: “I am interested in and currently planning a barn-dominium as a future primary residence for myself. (Male, Single, 35, 1 Cat, 1 Dog) The questions i had for you were: For someone who is inexperienced in the realm of pole barn and construction […]
Read more- Categories: Budget, Professional Engineer, Columns, Lofts, Pole Barn Questions, Pole Barn Planning, Pole Barn Homes, Trusses, Concrete, Barndominium, Footings, Shouse, Building Interior, floorplans
- Tags: Barndominium Residence, Truss Width, Barndominium, Crawl Space, Pole Barn Planning, Barndominium Plans
- No comments
MSR Lumber Producers Council Today
Posted by The Pole Barn Guru on 04/30/2024
MSR Lumber Producers Council Today I am a MSR Lumber Producers Council presenter in Charlotte, North Carolina. Lumber grades take into account natural characteristics, including knots, splits, checks, shake, and wane. Lumber design values are assigned to lumber grades to provide a means for using this material in structural applications. These values are published in […]
Read more- Categories: Pole Barn Planning, Pole Barn Structure, Trusses, Professional Engineer, Barndominium, Lumber, Pole Barn Design, Constructing a Pole Building
- Tags: Compression Perpendicular To Grain (Fc⊥), Compression Parallel To Grain (Fc), Tension Parallel To Grain (Ft), And Modulus Of Elasticity (E And Emin), MSR Lumber, Lumber Grades, Lumber Characteristics, Bending (Fb), Shear Parallel To Grain (Fv)
- No comments
Why it’s Critical to Understand Lumber Species Groups
Posted by The Pole Barn Guru on 04/04/2024
Why it’s Critical to Understand Lumber Species Groups Originally published in SBCA Magazine January 6, 2024 For consumers of structurally graded lumber the two key elements of the lumber’s grade stamp are the assigned grade and the species or species group. These two elements establish what published design values should be referenced for that piece […]
Read moreSourcing Treated Columns, Truss Bracing, and Insulating a Roof
Posted by The Pole Barn Guru on 03/27/2024
This Wednesday the Pole Barn Guru answers reader questions about sourcing 4pc of 4x6x18′ treated columns, truss bracing in a custom cabin, and insulating a roof on a metal pole barn. DEAR POLE BARN GURU: Looking for 4pcs 4x6x18 treated ground contact. JERRY in COATESVILLE DEAR JERRY: This one is going to be tough. Very […]
Read more- Categories: Building Interior, Lumber, Budget, Insulation, Professional Engineer, Pole Barn Questions, Columns, Roofing Materials, Constructing a Pole Building, Barndominium, Pole Barn Planning
- Tags: Treated Columns, Sourcing Columns, Insulation, King Post Truss, Condensation, Paper Backed Insulation, Truss Bracing, Spray Foam
- No comments
A Basketball Court, A “Dog Trot” and Proper Insulation
Posted by The Pole Barn Guru on 03/20/2024
This week the Pole Barn Guru answers reader questions about building a basketball court within town height restrictions, building a “dog trot” and some advice on the proper way to insulate a red iron building. DEAR POLE BARN GURU: I have been on the pole barn Facebook group for over a year and was strongly […]
Read more- Categories: Building Interior, Budget, Professional Engineer, Pole Barn Homes, Pole Barn Questions, Pole Barn Heating, Pole Barn Design, Barndominium, Pole Barn Planning, Trusses, Ventilation
- Tags: Dogtrot, Scissor Trusses, Dogtrot Barndominium, Insulation, Rock Wool Insulation, Post Frame Basketball Court, Height Restrictions
- No comments
San Diego County, Wind Speeds, and Wet Set Column Brackets
Posted by The Pole Barn Guru on 02/28/2024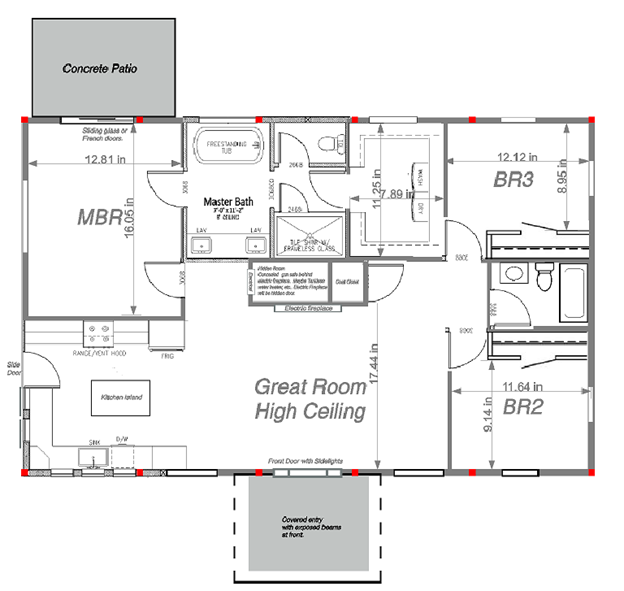
This Wednesday the Pole Barn Guru answers reader questions about whether or not Hansen has sold a building in San Diego County, CA, a building with a design wind speed of 150mph, and a recommendation for use of PermaColumn wet set brackets. DEAR POLE BARN GURU: Have you sold pole barns in San Diego County, […]
Read more- Categories: Concrete, Footings, floorplans, Professional Engineer, Columns, Pole Barn Questions, Pole Barn Design, Pole Building How To Guides, Pole Barn holes, Pole Barn Planning, Barndominium
- Tags: Permacolumn, Wind Loads, San Diego County, Engineered Buildings, Wind Speed, Post Brackets, Wet Set Brackets, Hansen Locations
- No comments
How to Read Truss Design Drawings
Posted by The Pole Barn Guru on 02/13/2024
How to Read Truss Design Drawings This invaluable information is provided compliments of Structural Building Components Association (SBCA). Should you be considering purchasing trusses on your own, it will be to your benefit to familiarize yourself. Trusses are incredibly efficient structural framing solutions and, consequently, are used in most of today’s light-frame wood construction projects. […]
Read moreFlat Use Factor (Cfu) for Dimensional Lumber
Posted by The Pole Barn Guru on 02/08/2024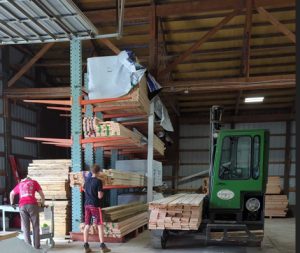
Flat Use Factor (Cfu) for Dimensional Lumber For those who have not had their eyes glaze over from my recent articles on S (or Sm) Section Modulus or Cf (size factor adjustments), I bring, in all its glory, Cfu (Flat Use Factor). Although produced in a factory environment (a saw mill), wood is a non-uniform […]
Read moreNDS Size Factor (Cf) for Lumber
Posted by The Pole Barn Guru on 02/06/2024
NDS Size Factor (Cf) for Lumber Continuing explaining terms used in a decade old article of mine (https://www.hansenpolebuildings.com/2014/08/lumber-bending/) is Cf (size factor, also known as width adjustment factor). NDS (National Design Standards)design values for SYP (Southern Yellow Pine) are specified by size due to actual, physical in grade testing, whereas other lumber species’ design values […]
Read moreSection Modulus (Sm) for Lumber
Posted by The Pole Barn Guru on 02/01/2024
Section Modulus (Sm) for Lumber Nearly a decade ago I penned an article explaining lumber bending stress: https://www.hansenpolebuildings.com/2014/08/lumber-bending/ After 10 years, a reader nicely told me I did not explain where some terms in this article come from. One of these is Section Modulus (S or Sm in calculations). Let us take a visit to […]
Read more- Categories: Uncategorized, Lumber, Pole Barn Questions, Pole Barn Design, Pole Building How To Guides, Pole Barn Planning, Pole Barn Structure, Professional Engineer
- Tags: Section Modulus (Sm) For Lumber, Bending Stress, International ResidentialCode, Rectangular Beam Cross Sections, International Building Code
- No comments
To Wrap Posts, Two-Story, Barndominium Conversion
Posted by The Pole Barn Guru on 01/24/2024
In this Wednesday’s Ask the Guru, Mike answers reader questions about the use of bituthene to wrap the bottom of posts in addition to the treatment, the possibility of a two-story post frame building, and if one can convert an existing Hansen Building into a “barndominium” (residential unit). DEAR POLE BARN GURU: Hi Mike, getting […]
Read more- Categories: Professional Engineer, Columns, Uncategorized, Lofts, Lumber, Pole Barn Homes, Insulation, Pole Barn Questions, Pole Barn Design, Pole Barn Planning, Post Frame Home, Footings, Barndominium, Rebuilding Structures, Building Interior, floorplans
- Tags: Bituthene, Post Wrap, UC-4B, Two-story Building, Loft, UC-4B Pressurem Preservative Treated Columns
- No comments
Post Footing and Site Leveling
Posted by The Pole Barn Guru on 01/18/2024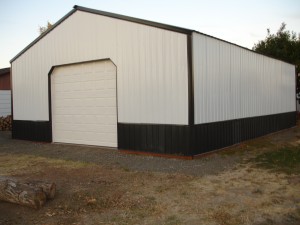
Post Footing and Site Leveling Reader KEVIN in PAOLA writes: “I’ve been working with Cory on my building design and had a question regarding leveling my site and setting my posts. The plan is a 40′ x 60′ building with a 17′ eave height. On the south side, there will be a 12′ attached shed […]
Read more- Categories: Pole Barn Structure, Footings, Professional Engineer, Columns, Pole Barn holes, Uncategorized, Pole Barn Design, Pole Building How To Guides, Pole Barn Planning
- Tags: Site Leveling, Post Frame Foundation, Site Prep, Geotechnical Engineer, Modified Proctor Density, Site Slope, Post Footing
- No comments
One End of My Pole Shed is Moving Up
Posted by The Pole Barn Guru on 01/16/2024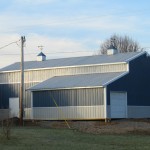
One End of My Pole Shed is Moving Up Reader JOEL in GULLY writes: “I have a question for you, I built a 24 x 30 foot pole shed with ten foot side walls about 30 years ago, I dug the poles down 60 inches and the building sat perfect for 25 years, then a […]
Read more- Categories: Pole Barn Structure, Concrete, Footings, Building Drainage, Professional Engineer, Columns, Uncategorized, Pole Barn Questions, Barndominium, Pole Barn Design
- Tags: Trench Drains, French Drains, Reservoir, Shed Moving Up, Underground Water, Dry Creek, Dry Wells, Building Uplift, Uplift, Site Grading
- No comments
Roof Purlins for a U.K. Pole Barn
Posted by The Pole Barn Guru on 01/11/2024
Roof Purlins for a U.K. Pole Barn Reader KEN in CHERTSEY, U.K. writes: “With 10.8′ truss spacing @ 19.64° slope and 39″ purlin spacing, would 2″ x 6″ purlins (on edge) be sufficient for steel clad roof unlikely to ever see more than 4″ snow for more than a few days?” I don’t often get […]
Read moreStructural Design of Stairs With Cutout Stringers
Posted by The Pole Barn Guru on 01/09/2024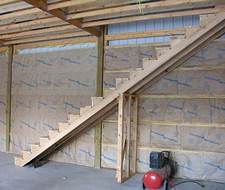
Structural Design of Stairs With Cutout Stringers Loading requirements for stair stringers are called out for in IBC (International Building Code) Table 1607.1. For one and two family dwellings, uniform live load is 40 psf (pounds per square foot) and 100 psf for all other occupancies. Although not expressly stated, one would assume one and […]
Read more- Categories: Barndominium, Pole Barn Design, Constructing a Pole Building, Pole Building How To Guides, Pole Barn Planning, Pole Barn Structure, Building Interior, Professional Engineer, Pole Barn Homes
- Tags: Stair Stringers, Cut Out Stair Stringers, Structural Design Of Stair Stringers, Loading Requirements, IBC
- No comments
Sheathing Under Portion of Steel Roof
Posted by The Pole Barn Guru on 01/02/2024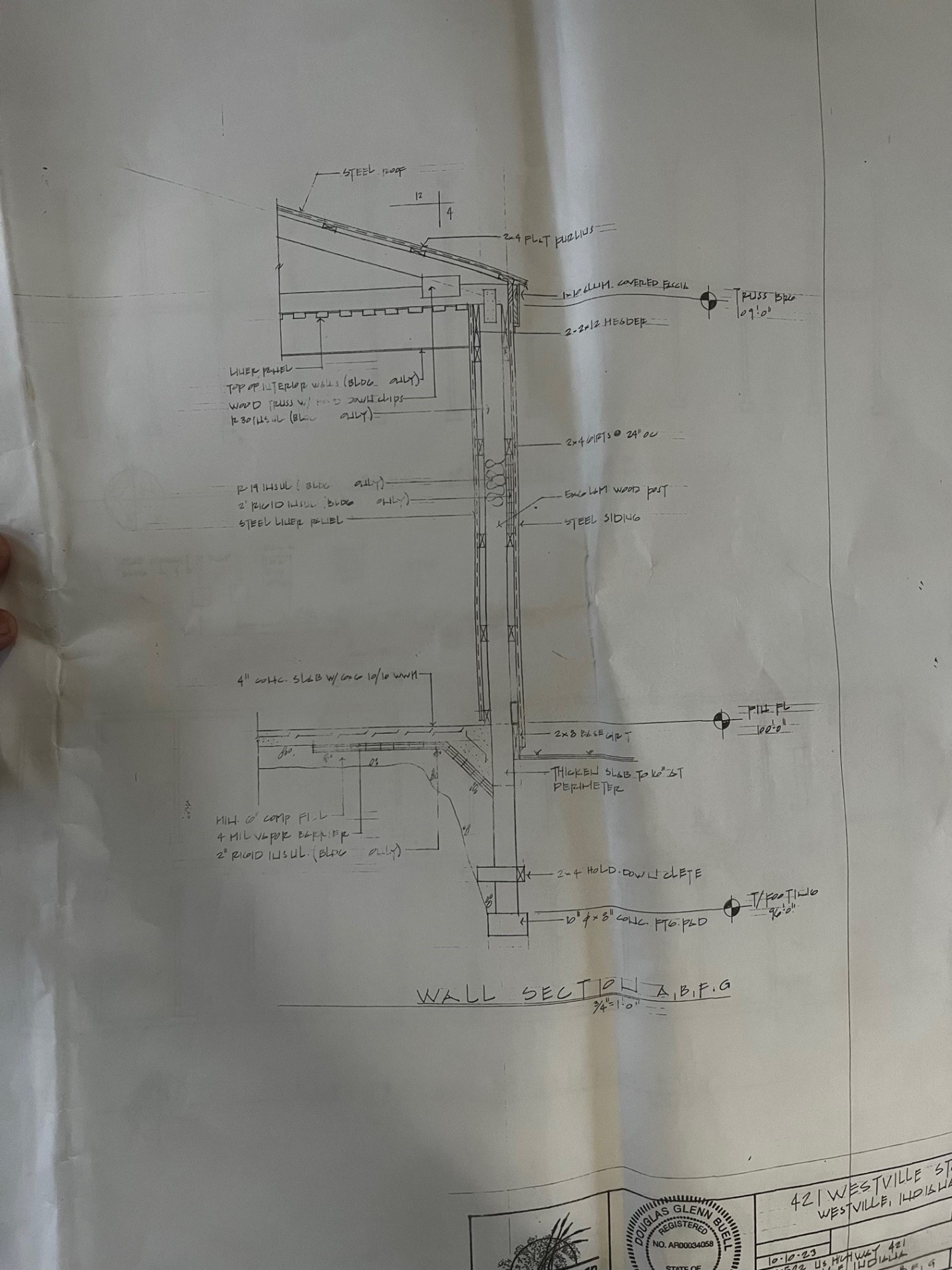
Sheathing Under Portion of Steel Roof Loyal and very kind reader JOSEPH in LaPORTE writes: “Good afternoon, let me start off by saying that I’m extremely appreciative of your content. The reason for my email is that I’ve been contracted to build several 30x180x9 post frame buildings and my plans are calling for 5/8” OSB […]
Read morePost Too Deep, Termite Treatment, and Column Treatment
Posted by The Pole Barn Guru on 12/20/2023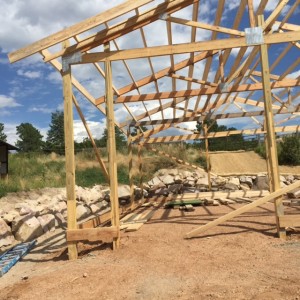
This week Mike the Pole Barn Guru answers reader questions about adding length to endwall post set too deep into ground in order to attach to end trusses, how to best prevent termites after slab and skirt have been poured, and if a UC-4B treatment would suffice on a “half wall” RV storage unit. DEAR […]
Read moreSolid-sawn vs. Built-up Column Strength
Posted by The Pole Barn Guru on 11/23/2023
Solid-sawn vs. Built-up Column Strength This article was penned by my personal post-frame engineering mentor Dr. Frank Woeste, P.E. and appeared in Journal of Light Construction online (jlconline.com). Q. Is a site-built column made with three pressure-treated No. 2 southern pine 2x6s and 1/2-inch plywood spacers added to produce a 5 1/2-by-5 1/2-inch cross-section the structural equivalent […]
Read moreInsulation and Vapor Barrier, Rich-e Board Insulation, and a Tear-Off
Posted by The Pole Barn Guru on 11/22/2023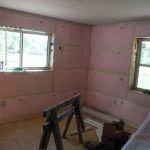
Today’s “ask the Guru” answers reader questions about best applications of insulation and vapor barriers, the Guru’s experience with Rich-e Board insulation, and how to avoid a “tear-off” of a roof by adding layer of framing and insulation on top of old roof. DEAR POLE BARN GURU: Hello, I am building a pole building in […]
Read moreResidential Pole Barn Foundation With Clay Soil
Posted by The Pole Barn Guru on 10/24/2023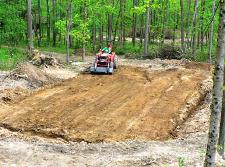
Best Residential Pole Barn Foundation with Clay Soil and High Water Table Reader BOB in MOUNT PLEASANT writes: “What would be the best type of pole barn foundation for ground that is primarily clay, and has a water table that is generally as shallow as 24″? We are looking to build a residential pole barn […]
Read more- Categories: Pole Barn Questions, About The Pole Barn Guru, Building Department, Constructing a Pole Building, Pole Barn Planning, Building Drainage, Professional Engineer, Barndominium
- Tags: High Water Table, Silt, Sandy Clay Loam, Clay Loam, Silty Clay Loam, Sandy Clay, Silty Clay, Geotechnical Reports, Geotechnical Engineer, Clay Soil
- No comments
Clip-Lock Standing Seam, Adding a Ceiling, and Knee Brace Issues
Posted by The Pole Barn Guru on 10/11/2023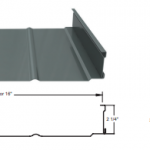
This week Mike the Pole Barn Guru answers reader questions about replacing roofing with clip-lock standing seam and what the PBG recommends in the scenario, creating a wood shop in an existing structure and wondering if ceiling weight can be held, the possibility of removing knee braces in order to install a ceiling. DEAR POLE […]
Read more- Categories: Pole Buildings History, Trusses, Rebuilding Structures, Building Interior, Professional Engineer, Pole Barn Questions, Pole Barn Design, Roofing Materials, Constructing a Pole Building, Pole Barn Planning
- Tags: Clip-lock Standing Seam, Knee Braces, Ceiling Load Trusses, Ceiling Joists, Standing Seam Roofing, Standing Seam, Roof Load
- No comments
Adding a Slab, Code Requirements, and Getting Started
Posted by The Pole Barn Guru on 09/20/2023
Today’s Ask the Guru takes on reader questions about adding a slab to a pole barn with a dirt floor, and how that might transfer pressure to the columns, whether or not Hansen Buildings packages meet “2018 International Building Code and all codes adopted by Pennsylvania for commercial construction,” and landowners looking to get started […]
Read more- Categories: Uncategorized, Columns, Pole Barn Questions, Pole Barn Design, Building Styles and Designs, Pole Building How To Guides, Concrete, Footings, Professional Engineer
- Tags: 2018 IBC, Concrete To Pole Barn, Concrete To Columns, Getting Starting, Building Codes, Concrete Slab, Pole Barn Planning
- No comments
Additional Guidance, Steel Trusses, and Kit Inclusions
Posted by The Pole Barn Guru on 09/13/2023
This Wednesday the Pole Barn Guru answers reader questions about guidance of adding to an existing structure, the practical use of light steel trusses for a pole barn home, what components are included in a Hansen Pole Building kit. DEAR POLE BARN GURU: If purchasing a kit from Hansen with installation instructions. Assuming it’s a […]
Read more- Categories: Pole Barn Planning, Trusses, Building Interior, Professional Engineer, Pole Barn Questions, Pole Barn Design, Constructing a Pole Building, Barndominium, Pole Building How To Guides, floorplans
- Tags: Technical Support, Steel Trusses, Engineered Building Plans, Post Frame Home, Post Frame Addition
- 2 comments
Eave Light Replacement, Base Drip Edge Height, and Two-Hour Fire Wall Design
Posted by The Pole Barn Guru on 09/06/2023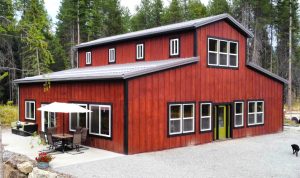
This week the Pole Barn Guru answers reader questions about eave light panel replacement for panels used for solar warming, base drip edge height related to concrete height, and drawing for two-hour fire wall design. DEAR POLE BARN GURU: I have a south wall on shed built 40 years ago which was set up for […]
Read more- Categories: Pole Building How To Guides, Pole Barn Planning, Pole Building Siding, Concrete, Alternate Siding, Professional Engineer, Pole Barn Questions, Pole Barn Design
- Tags: Base Drip Edge, Base Drip Edge Height, Fire Wall, Two-hour Fire Wall, Fire Wall Design, Drip Edge, Eave Light Panels, Solar Warming, Eave Light
- No comments
Post Frame Possibilities, Engineer Sealed Plans in Canada, and Horse Barn Apartment
Posted by The Pole Barn Guru on 08/30/2023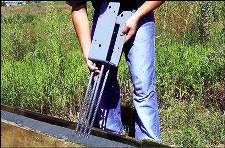
This Wednesday the Pole Barn Guru tackles reader questions about the possibilities of post frame wall height with columns atop a concrete wall, interpreting client needs into engineer sealed drawings, and the scope of a barn to accommodate horses on the main level and an apartment above. DEAR POLE BARN GURU: Could I build tall […]
Read more- Categories: floorplans, Building Interior, Professional Engineer, Columns, Lofts, Pole Barn Questions, Horse Riding Arena, Pole Barn Design, Building Styles and Designs, Pole Barn Planning, Pole Barn Apartments, Concrete, Footings, Barndominium
- Tags: Horse Barn, Engineer Drawings, Post Frame Possibilities, Post Frame Wall Height, Horse Barn And House, Living Above Horse Barn, Post Brackets, Engineer Sealed Plans, Brackets
- No comments
Can I Draw Up My Own Building Plans and Have an Engineer Stamp Them?
Posted by The Pole Barn Guru on 08/29/2023
Can I Draw Up My Own Building Plans and Have an Engineer Stamp Them? This became a rather heated topic in a recent social media discussion. Question posed was could an individual draw their own post-frame building plans, take them to an engineer, and have the engineer stamp them. A professional engineer’s role in signing […]
Read moreInsulation/Envelope, Egress Window in Gable, and Ribbed Steel Testing
Posted by The Pole Barn Guru on 08/23/2023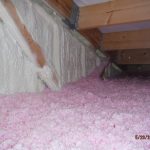
Today’s Ask the Guru tackles reader questions about how to best insulate/envelope a pole barn shop in AZ, if the Guru has “an engineered work around for gable ends so I could replace the vent with an egress window,” and trying to find out if pole barn ribbed siding is tested under NFPA275 to be […]
Read more- Categories: Constructing a Pole Building, Pole Building How To Guides, Pole Barn Planning, Pole Building Siding, Ventilation, Windows, Insulation, Building Interior, Pole Barn Questions, Professional Engineer, Pole Barn Design, Pole Barn Heating, Building Styles and Designs
- Tags: Fire Retardant, Climate Zone 3A, Envelope, Insulation, Building Envelope, Gable End Egress, Egress Window, NFPA 275, Fire Retardant Steel, UL 790, Adding Insulation
- No comments
Notching Columns, Use of Winch Box, and Financing
Posted by The Pole Barn Guru on 08/16/2023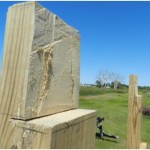
This week the Pole Barn Guru answers reader questions about the best way to notch columns to support a header, nailing truss pairs when using a winch box, and financing of a post frame home. DEAR POLE BARN GURU: I need to cut a 1/4″ out of my posts for the headers to set in […]
Read moreEngineering an Open Pavilion
Posted by The Pole Barn Guru on 08/10/2023
Engineering an Open Pavilion Professional Engineer KEN in AIRVILLE writes: “Working on engineering a post frame equipment open pavilion 28×48. Only has 2 posts on the front wall and big ass flat girder for a header. See attached plans. I have done them all different ways before I a structural engineer who grew up at […]
Read more- Categories: Pole Barn Questions, Pole Barn Design, About The Pole Barn Guru, Pole Building How To Guides, Pole Barn Planning, Professional Engineer
- Tags: Embedded Posts, UC-4B, Professional Registered Engineer, Prefabricated Wood Truss, Sturdi-walls Plus Brackets, Mono Trusses, Building Plans, Knee Braces
- No comments
Roof Replacement, the next Steps, and Hurricane Codes
Posted by The Pole Barn Guru on 08/02/2023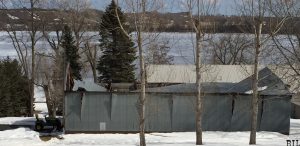
This week the Pole Barn Guru answers reader questions about replacement of a roof damaged from snow loads, gravel and concrete steps, and what measures are taken in Florida to prepare for hurricanes. DEAR POLE BARN GURU: We have a 24’Wx52’L pole barn in Northern California and the 2022 winter snow load compromised the roof […]
Read more- Categories: Pole Barn Structure, Building Contractor, Concrete, Rebuilding Structures, Building Interior, Pole Barn Questions, Roofing Materials, Professional Engineer, Constructing a Pole Building, Pole Barn Planning
- Tags: Pole Barn Floor, Rebuild, Florida Codes, Roof Replacement, Snow Loads, Hurricane, Concrete Steps
- No comments
Repairing Rotted Lester Building Poles
Posted by The Pole Barn Guru on 08/01/2023
Repairing Rotted Lester Building Poles Reader KEVIN in OELWEIN writes: “I own a Lester’s (Company name) pole barn machine storage shed on my farm that was built in the late 1970’s. It needs new metal put on the roof. It is 50′ x 80′ with a concrete floor. Some of the poles are rotting just […]
Read moreAttic Space, Cost Effective Size, and Column Sizing
Posted by The Pole Barn Guru on 07/19/2023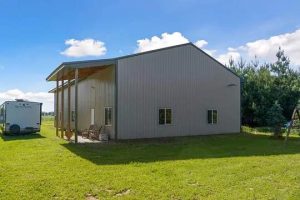
This week the Pole barn Guru answers reader questions regarding a 6ft attic space over a 30×44 pole barn, the most “cost effective” method to build, and the point at which a post increased from a 6×6 to a 6×8. DEAR POLE BARN GURU: We want a decent-height (a bit over 6ft) attic space in […]
Read more- Categories: Trusses, Barndominium, Building Interior, floorplans, Professional Engineer, Lumber, Columns, Pole Barn Questions, Pole Barn Design, Building Styles and Designs, Constructing a Pole Building, Pole Building How To Guides, Post Frame Home
- Tags: Pole Barn Basement, Floor Trusses, Post Size, Cost Effective Design Solution, Column Size, Attic Space, Second Floor, Bonus Room
- 1 comments
Adding a Second Floor to an Existing Pole Barn
Posted by The Pole Barn Guru on 06/29/2023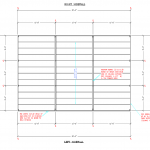
Adding a Second Floor in an Existing Pole Barn Reader ROBERT in HOLLIS writes: “I have a 24′ x 32′ pole barn with enough roof pitch and headroom to frame out the 2nd floor. Floor joists spanning 24′ with no support columns (clear span) is too expensive and 2×14 joists would take up precious headroom […]
Read morePole Barn Conversion, Condensation Concerns, and Setting Trusses
Posted by The Pole Barn Guru on 06/21/2023
This week the Pole Barn Guru answers reader questions regarding converting a section of an existing building into living space, concerns about condensation in an insulated wall, and a concern about setting trusses too soon following a concrete pour. DEAR POLE BARN GURU: Hello! We have a pole barn already built, 60×80, and we’ve decided […]
Read more- Categories: Trusses, Post Frame Home, Ventilation, Barndominium, Concrete, Footings, Insulation, Rebuilding Structures, Constructing a Pole Building, Building Interior, Pole Barn Planning, Professional Engineer, Columns, Lofts, Pole Barn Homes
- Tags: Setting Trusses, Occupancy Classification, R-1, Pole Barn Conversion, Residential Addition, R-III, Concrete Pour, Insulation, Vapor Barrier, Condensation
- No comments
Foundation Requirements, Stem Walls, and Building on Slab
Posted by The Pole Barn Guru on 06/14/2023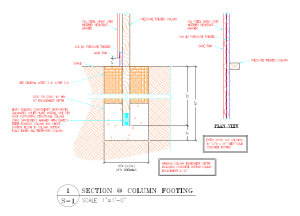
This week the Pole Barn Guru answers reader questions about the type of foundation and uplift requirements there is for and RV cover and “what not,” building a home on a stem wall or with crawl space, and pluming for a building built on slab. DEAR POLE BARN GURU: For a 24 x40 x12 pole […]
Read more- Categories: Footings, Building Interior, Professional Engineer, Pole Barn Questions, Columns, Pole Barn Design, Building Styles and Designs, Constructing a Pole Building, Pole Barn Planning, Post Frame Home, Barndominium, Concrete, floorplans
- Tags: Post Frame Plumbing, Post Frame Design Loads, Pole Barn Foundation, Post Frame Stem Wall, Concrete On Grade, Building Uplift, Uplift, Crawl Space, Wet Set Brackets
- No comments
Engineered Plans, P-Bex Through Posts, and Drill Set Brackets
Posted by The Pole Barn Guru on 06/07/2023
This Wednesday the Pole Barn Guru tackles reader questions about drawing up engineered plans to match some non-engineered plans reader currently has, if it is possible to run p-bex through columns, and whether of not a person can set a building on an existing slab with use of drill set brackets. DEAR POLE BARN GURU: […]
Read moreWhy Post Frame Columns Need Adequate Footings
Posted by The Pole Barn Guru on 06/06/2023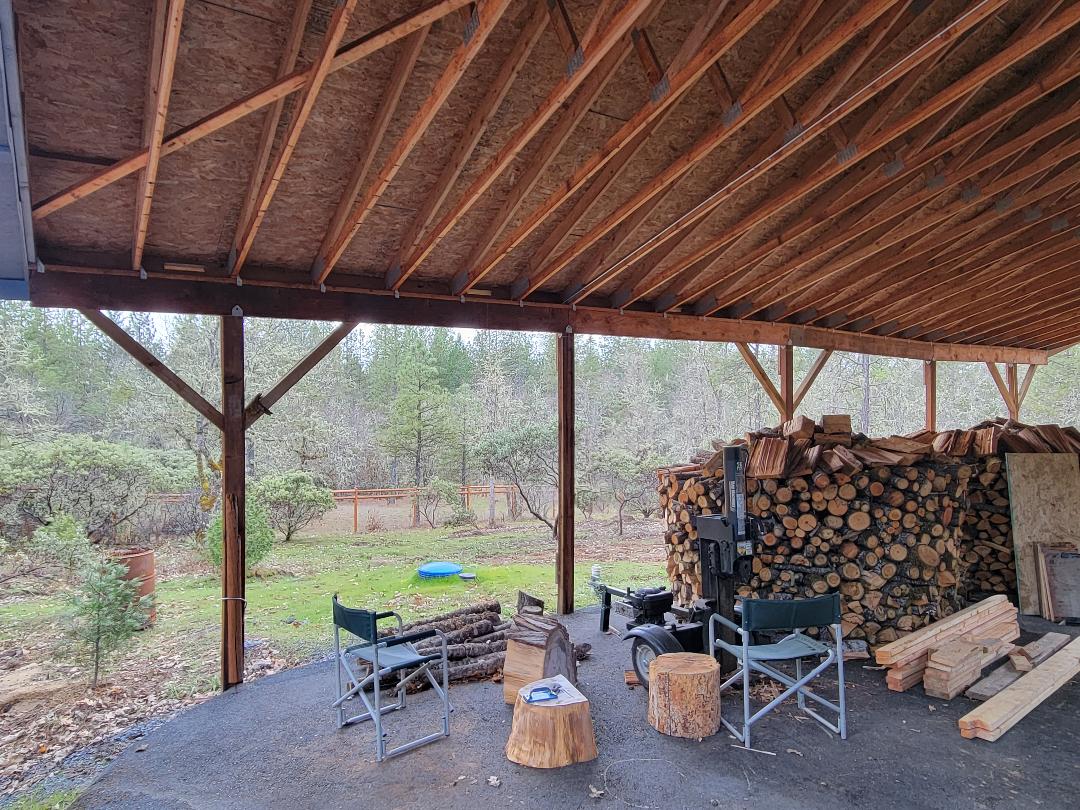
Why Post-Frame Columns Need Adequate Footings Reader STEVE in GRANTS PASS writes: “Dear Pole Barn Guru, height of the post for my RV pole barn have moved. What is the best way to raise and support the header so that I can replace and or place concrete footings with Simpsons? Hopefully these are better pics. […]
Read moreNew Build Features, Concrete Costs, and a Monolithic Slab
Posted by The Pole Barn Guru on 05/31/2023
This week the Pole Barn Guru answers reader questions about specific features for a new build, possible costs for concrete for a 60x150x12 red iron building, and installing a monolithic slab in an area with rocky soils. DEAR POLE BARN GURU: I like a 35′ wide by 45′ deep 18′ high. Ridge running the depth […]
Read morePost Frame Knee Bracing in Ohio
Posted by The Pole Barn Guru on 05/30/2023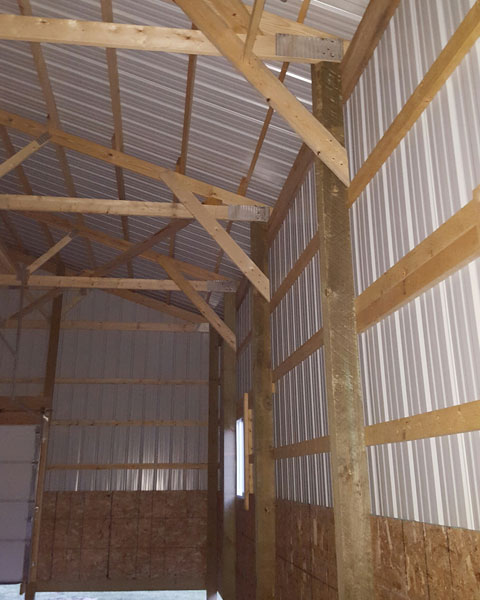
Post-Frame Knee Bracing in Ohio Reader DON in TALLMADGE writes: “I recently purchased plans for a 32×32 pole building and the trusses are 2×4 and the building supplier did not include knee bracing included in the original plans but the county said they need to be added. Are these really a benefit and do I […]
Read moreEngineer Drawings, Build on a Basement, and an ADU
Posted by The Pole Barn Guru on 05/24/2023
This week the Pole Barn Guru addresses reader questions about engineering drawings for a house– from a building inspector in Michigan, whether or not a post frame structure can be mounted on a basement, and if an ADU (accessory dwelling unit) can be constructed with post frame. DEAR POLE BARN GURU: I am looking for […]
Read more- Categories: Pole Barn Questions, Building Styles and Designs, Building Department, Pole Barn Planning, Pole Barn Structure, Concrete, Professional Engineer, Pole Barn Homes, Barndominium
- Tags: Engineer Drawings, Post Frame Over Basement, ADU, Accessory Dwelling Unit, Engineering, Post Frame Home
- No comments
Structural Framing, the Cost of a Building, and “Base Supports”
Posted by The Pole Barn Guru on 05/10/2023
This week the Pole Barn Guru answers questions from a Project Architect about the structural framing of a Hansen building, the cost of building plans with engineering, and if the Pole Barn Guru has advice for “base supports” for a wood floor in a Tube Canopy. DEAR POLE BARN GURU: I am a Project Architect […]
Read more- Categories: Trusses, Lumber, Professional Engineer, Pole Barn Questions, Columns, Pole Barn Design, Post Frame Home, Constructing a Pole Building, Pole Building How To Guides, Pole Barn Structure, Steel Roofing & Siding
- Tags: Design Loads, Sealed Plans, Engineered Plans, Project Engineer, Structural Framing, Tube Canopy
- No comments
Condensation Challenge, Adding a Garage Door, and Barn Movers
Posted by The Pole Barn Guru on 04/26/2023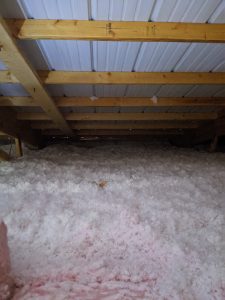
This week the Pole Barn Guru answers reader questions about likely condensation challenges with a closed envelope in coastal South Carolina, an addition of a 16′ wide garage door to an existing building, and if the Guru knows any pole barn movers in central Illinois. DEAR POLE BARN GURU: I want to keep my building […]
Read more- Categories: Pole Building Doors, Ventilation, Rebuilding Structures, Building Interior, Insulation, Professional Engineer, Pole Barn Questions, Pole Barn Design, Pole Barn Heating, Constructing a Pole Building, Overhead Doors, Pole Building How To Guides, Pole Barn Planning
- Tags: Condensation, Closed Envelope, Overhead Garage Door, Garage Door, Pole Barn Movers, Moving A Pole Barn, Closed Cell Spray Foam, Moisture Control
- No comments
HOA Restrictions, Plans Only Option (sorry, no) and Site Prep
Posted by The Pole Barn Guru on 04/12/2023
This week the Pole Barn Guru addresses reader questions about the possibility of adding a brick exterior to a pole building to satisfy HOA restrictions, if Hansen provides a sealed plans only option so a reader can reuse parts of current building, and geotechnical concerns about site prep and dirt for post frame construction. DEAR […]
Read more- Categories: Pole Barn Structure, Pole Building Siding, Footings, Alternate Siding, Rebuilding Structures, Professional Engineer, Pole Barn Questions, Pole Barn Design, Pole Building How To Guides, Pole Barn Planning
- Tags: Engineer Sealed Plans, Geotechnical Study, Dirt Work, Brick Siding, HOA, Blueprints, Plans, HOA Regulations, Site Prep
- No comments
Installers, Clear Span Timber Frame, and Raising Existing Building
Posted by The Pole Barn Guru on 04/05/2023
This Wednesday the Pole Barn Guru answers reader questions about installers in Detroit, how wide of a clear span a timber frame building can be built, and if one can raise the height of an existing building. DEAR POLE BARN GURU: Do you install and/or can you recommend installers in Detroit? Thanks! MARIANNE in DETROIT DEAR […]
Read more- Categories: Pole Barn Design, Constructing a Pole Building, Pole Barn Planning, Pole Barn Structure, Building Contractor, Trusses, Rebuilding Structures, Professional Engineer, Columns, Pole Barn Questions
- Tags: Lift Building, Post Frame Builders, Installers, Post Frame Contractors, Clear Span Timber Frame, Raise Structure, Lengthen Columns, Clear Span Building
- No comments
Financing, Ventilation for Metal Trussed Shed, and Concrete Costs
Posted by The Pole Barn Guru on 03/22/2023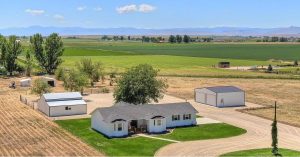
This week the Pole Barn Guru answers reader questions about what financing is available for a post frame building, a question about ventilation for a metal trusses pole barn, and a comparison of concrete costs for post frame vs red iron buildings. DEAR POLE BARN GURU: I’m looking to build a 25′ x 50′ pole […]
Read more- Categories: Insulation, Building Interior, Pole Barn Questions, Professional Engineer, Pole Barn Design, Columns, Pole Building Comparisons, Pole Barn Heating, Pole Building How To Guides, Pole Barn Planning, Trusses, Ventilation, Concrete, Footings
- Tags: Financing, Concrete Costs, Construction Loan, Post Frame Financing, Ventilation, Ceiling Ventilation, Post Frame Concrete
- 2 comments
Dragging Panels, Code Compliance, and “Some Assembly Required”
Posted by The Pole Barn Guru on 03/01/2023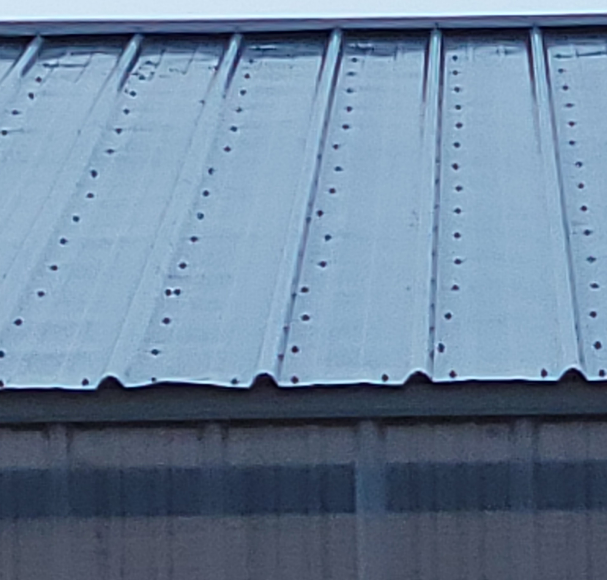
Today’s “ask the Pole Barn Guru” addresses reader questions about dragging steel panels over one another during installation, and the effects on the panels, a recommendation to consult a registered design professional in Michigan regarding footings, and if a Hansen Building is a “some assembly required” type of kit. DEAR POLE BARN GURU: So I […]
Read more- Categories: Insulation, Footings, Pole Barn Questions, Professional Engineer, Pole Barn Design, Columns, Building Department, Roofing Materials, Constructing a Pole Building, Pole Barn Planning, Pole Building Siding
- Tags: Registered Design Professional, Roof Steel Installation, Perma-column, DIY, Dragging Panels, Scratched Steel, Some Assembly Required, RDP
- No comments
Restore or Rebuild?
Posted by The Pole Barn Guru on 02/23/2023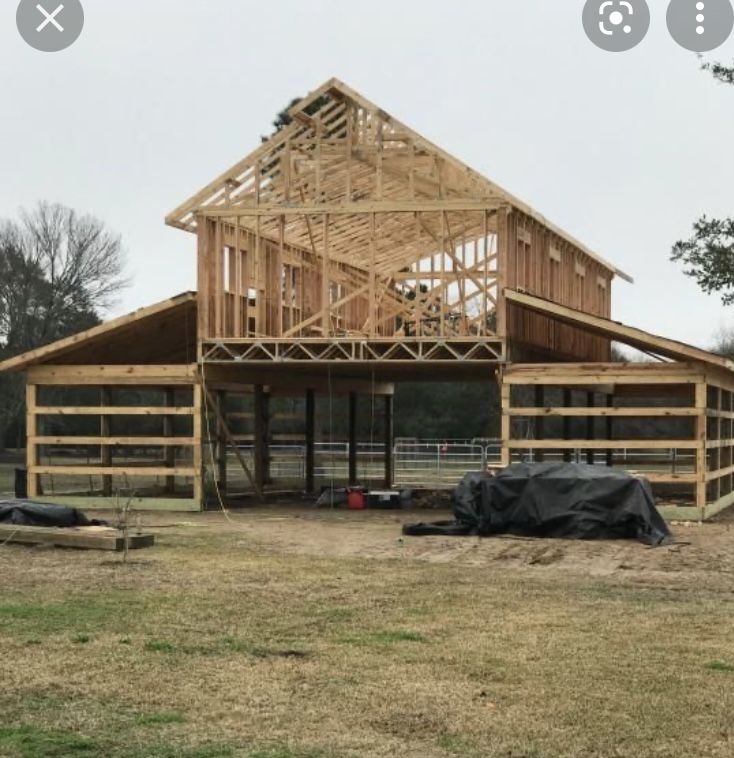
Restore or Rebuild? While it was not a post frame building, back in 1990 I began restoration (and adding onto) my family’s then over 80 year-old hillside lake cabin. If it was not for our sentimental attachment and some amazing existing stonework, it would have been far less expensive to have nuked it all and […]
Read moreRethinking Ways to Encourage Permanent Truss Bracing
Posted by The Pole Barn Guru on 02/14/2023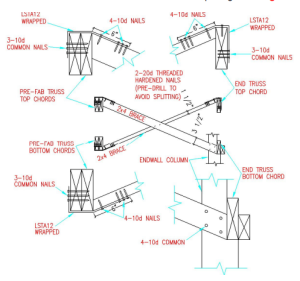
Today’s blog comes from Hansen Pole Building’s guest, Frank Woeste, P.E. Rethinking Ways to Encourage Permanent Truss Bracing Part II Truss Bracing Background The purpose of permanent truss bracing is to satisfy the design assumptions of the truss designer such that the truss system will safely support design loads through the design life of the structure. Early […]
Read moreRethinking Ways to Encourage Permanent Truss Bracing
Posted by The Pole Barn Guru on 02/09/2023
Rethinking Ways to Encourage Permanent Truss Bracing Part I Today’s article is authored by my post frame construction structural mentor. I will mention here, Hansen Pole Buildings takes both temporary and permanent truss bracing quite seriously. Every building we provide includes an engineered permanent truss bracing plan and our Construction Manual has an entire chapter […]
Read moreWall Height and Footing size, Builders, and Post Frame Home Kits
Posted by The Pole Barn Guru on 01/25/2023
This week the Pole Barn Guru answers reader questions about footing size for a twenty foot wall height, finding a builder for a post frame buildings, and if Hansen provides post frame home kits. DEAR POLE BARN GURU: Can you achieve wall heights of 20 feet and if so what kind of footing requirement do […]
Read more- Categories: Pole Barn Questions, Post Frame Home, Pole Barn Design, Barndominium, Constructing a Pole Building, Pole Barn Planning, floorplans, Footings, Building Interior, Professional Engineer, Columns, Pole Barn Homes
- Tags: Barndominium Plans, Pole Barn Builders, Post Frame Wall Heights, Post Frame Footing Size, Post Frame Permit, Post Frame Home
- No comments
Purlin Spacing, Wall Insulation, and Roof Sheathing
Posted by The Pole Barn Guru on 01/18/2023
This week the Pole Barn Guru answers reader questions about purlin spacing for 2×8 that span 17 feet, wall insulation recommendations, and if roof sheathing is needed for a new shop. DEAR POLE BARN GURU: I need to span 17 feet with 2×8 purlins. Do I need to go 12 inch on center, or can […]
Read more- Categories: Ventilation, Professional Engineer, Insulation, Pole Barn Questions, Pole Barn Heating, Pole Barn Design, Roofing Materials, Constructing a Pole Building, Pole Barn Planning
- Tags: Roof Sheathing, Steel Sheathing, Rock Wool Insulation, Purling Spacing, Roof Load, Purlin Span, Vapor Barrier, Roof Sheathing OSB, Wall Insulation
- No comments
Stucco for My Post Frame Home
Posted by The Pole Barn Guru on 01/12/2023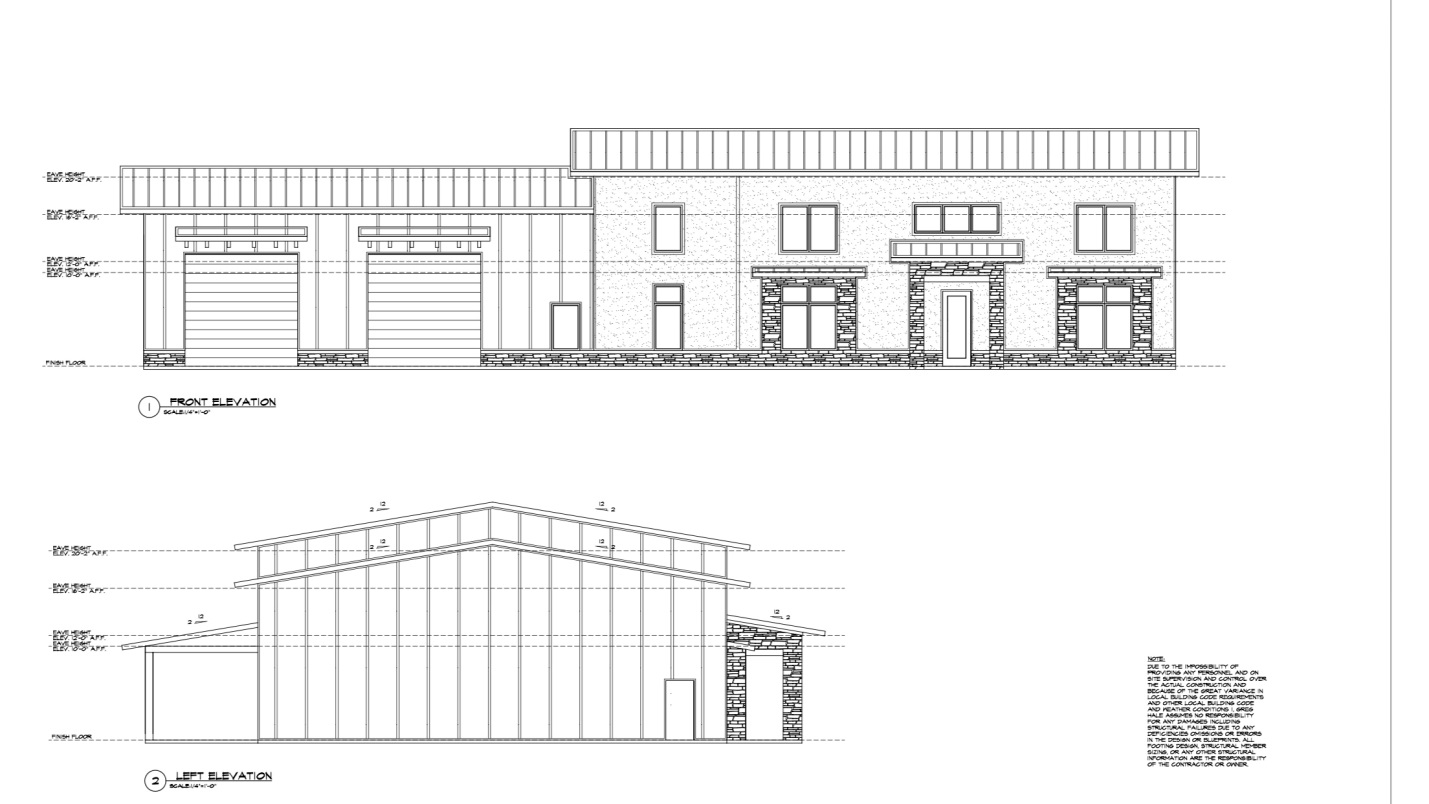
Stucco For My Post Frame Home Reader SHAWN in WASHINGTON writes: “I’m about to build a 110’x 50′ pole frame house using sono tube piers and wet set brackets. I am wanting to use the 1 coat (lighter weight) stucco on full exterior my question/ concern is what options do Ii have for my grade […]
Read more- Categories: Pole Barn Planning, Pole Barn Structure, Alternate Siding, Professional Engineer, Pole Barn Homes, Lumber, Pole Barn Questions
- Tags: Stucco, Pressure Preservative Treated, Bookshelf Girts, Weep Screed, Deflection Limits, Registered Professional Engineer, UC-4B, Glulaminated Column, CDX Plywood
- 2 comments
Sealed Plans, Column Brackets, and Plans for Engineering Project
Posted by The Pole Barn Guru on 01/04/2023
This week the Pole Barn Guru answers reader questions about Hansen Buildings providing engineer sealed plans, use of Simpson Strong-Tie column brackets in post frame, and plans of a Hansen Building for use in an independent building project for an engineering student. DEAR POLE BARN GURU: Do you sell just the plans for pole barns? […]
Read more- Categories: Pole Barn Homes, Lumber, Pole Barn Questions, Pole Barn Design, floorplans, Constructing a Pole Building, Pole Barn Planning, Pole Barn Structure, Footings, Professional Engineer, Columns
- Tags: Post Brackets, Engineer Sealed Plans, Strudi-wall Brackets, Column Brackets, Engineering Project, Sealed Plans, Engineering Student Project
- No comments
Can You Provide Me With Engineer Sealed Blueprints
Posted by The Pole Barn Guru on 12/22/2022
Can You Provide Me With Engineer Sealed Blueprints? Reader PARKER in PORT SAINT JOE writes: “I’m looking to get a pole barn built and for my county I need engineer stamped prints before i can pull a permit, can you provide me with blueprints for the size I am wanting?” www.HansenPoleBuildings.com is America’s leader in […]
Read moreCeiling Insulation, Truss Spacing, and Custom Multi-use Barn
Posted by The Pole Barn Guru on 12/14/2022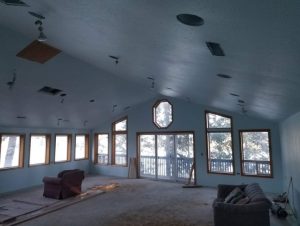
This Wednesday the Pole Barn Guru answers reader questions about best way to insulate a vaulted ceiling, truss spacing, and the possibility of adding a small living quarter to a horse barn. DEAR POLE BARN GURU: With a vaulted ceiling, how do you insulate it if you plan to spray the tin roof with closed […]
Read more- Categories: Trusses, Ventilation, Insulation, Pole Barn Questions, Pole Barn Design, Professional Engineer, Constructing a Pole Building, Columns, Pole Building How To Guides, Pole Barn Homes, Pole Barn Planning, Barndominium
- Tags: Tack Room, Spray Foam, Ventilation, Horse Barn, Truss Carriers, Truss Spacing, Living Quarters, Insulation
- 2 comments
Does Wind Exposure C Apply to Wall Framing in Any Way?
Posted by The Pole Barn Guru on 12/08/2022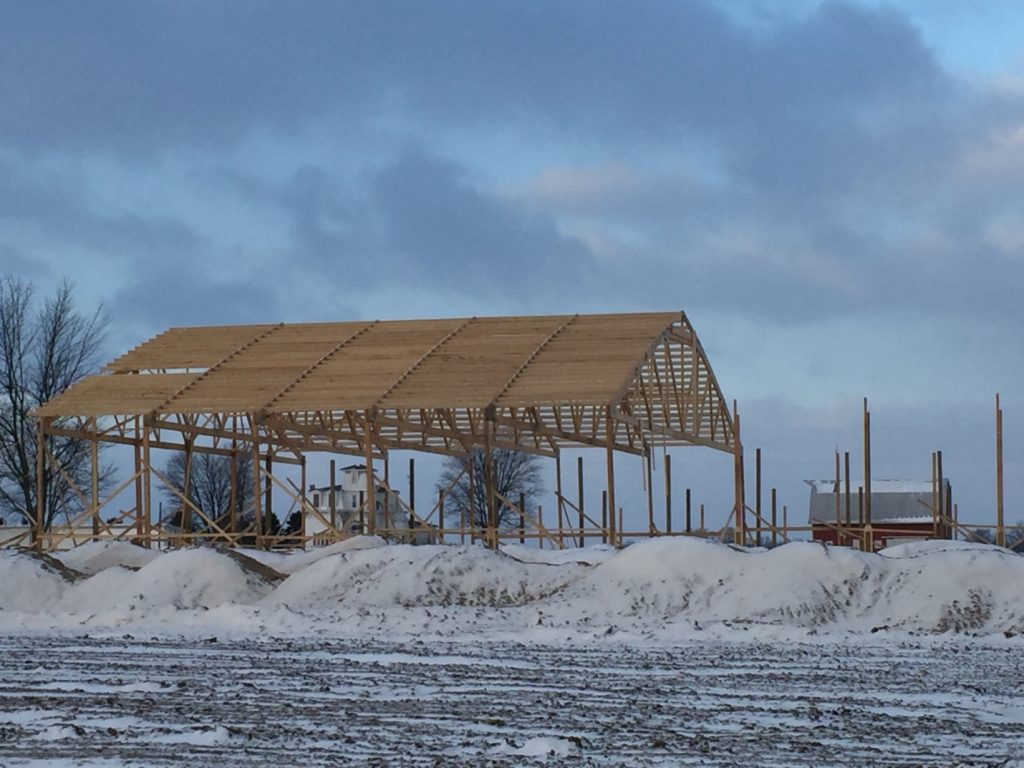
Does Wind Exposure C Apply to Wall Framing in Any Way? Reader JAVO in PRINCE FREDERICK writes: “I’m getting C trusses because I’m in a windy area around Chesapeake Bay, but I don’t see Exposure C applying to building frame or footers. For footers I’m being quoted 3’6″ depth, 1’8″ diameter, 5″x16″ pill, & Quikrete/sakrete, […]
Read moreConcrete, Steel Gauges, and Skylights
Posted by The Pole Barn Guru on 12/07/2022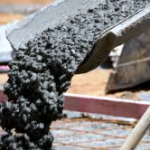
This Wednesday the Pole Barn Guru answers reader questions about volume of concrete needed to support a 300lb sign, pros and cons of both 26 gauge and 29 gauge steel, and replacing skylight panels. DEAR POLE BARN GURU: I need to know how to calculate how much concrete would support this sign at 10ft with […]
Read more- Categories: Constructing a Pole Building, Footings, Rebuilding Structures, Professional Engineer, Skylights, Pole Barn Questions, Pole Barn Design, Roofing Materials
- Tags: Concrete Load, Steel Comparison, 26 Gauge Steel, Sky Light Panels, 29 Gauge Steel, Concrete, Skylight, Concrete Design
- No comments
Ceiling Addition, Drywall Orientation, Ridge Vent Replacement
Posted by The Pole Barn Guru on 11/30/2022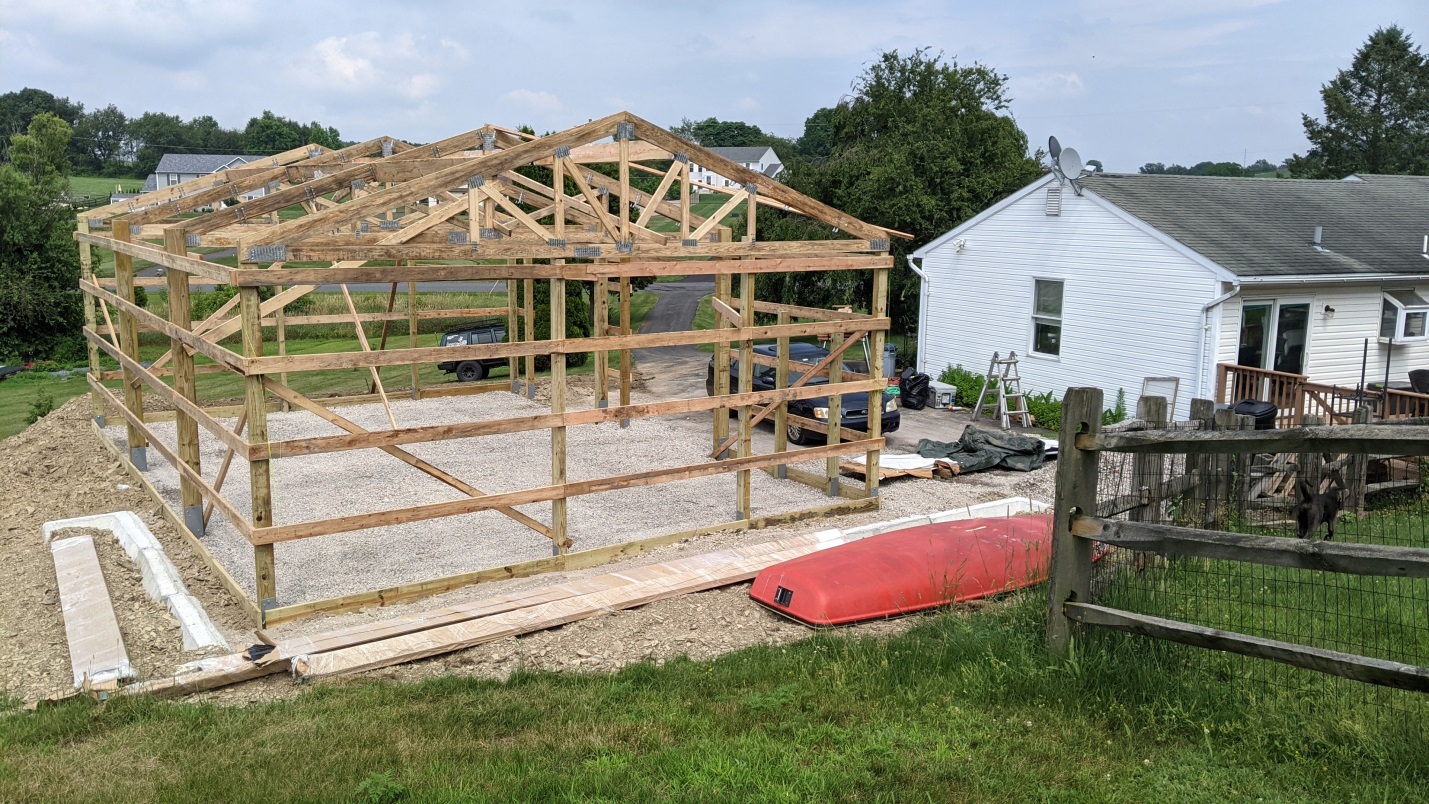
This week the Pole Barn Guru addresses reader questions regarding the ability to hang a ceiling addition in a Hansen Building, if it is better to hang drywall parallel or perpendicular to framing, and if Hansen can replace a ridge vent in Buffalo, NY DEAR POLE BARN GURU: I purchased a 25′ x 35′ kit […]
Read more- Categories: Professional Engineer, Insulation, Pole Barn Questions, Pole Barn Design, Constructing a Pole Building, Pole Barn Planning, Trusses, Ventilation, Building Interior
- Tags: Drywall, Ceiling Load Trusses, Vented Ridge, Ceiling, Vented Closure, Bottom Chord Deal Load, Hanging Drywall
- No comments
A Baker’s Dozen Post Frame Home Myths: Part II
Posted by The Pole Barn Guru on 11/17/2022
A Baker’s Dozen Post-Frame Home Myths (#4 – #7) MYTH #4 I NEED TO HIRE A BUILDER FIRST, BEFORE I DO ANYTHING Have professional floor plans and elevation drawings done before pestering a builder. Very few builders are professional designers or architects – expecting them to be is unrealistic. Also, every builder worth his or her […]
Read moreInsulate a Building, Truss Carrier Bolts, and Code Standards
Posted by The Pole Barn Guru on 11/09/2022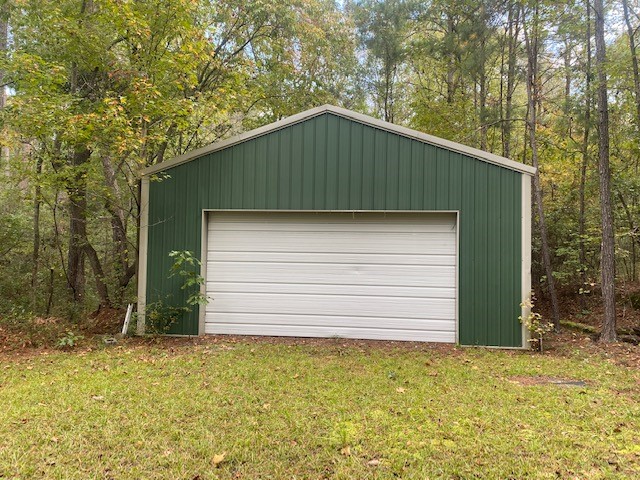
This week the Pole Barn Guru answers reader questions about the proper way to insulate the walls of a metal building, advice on bolting truss carriers, and advice about, “building code standards for the horizontal infill framing” on a post frame building. DEAR POLE BARN GURU: I would like to insulate the interior walls of […]
Read more- Categories: Trusses, Professional Engineer, Pole Barn Homes, Insulation, Pole Barn Questions, Pole Barn Design, Building Department, Constructing a Pole Building, Pole Barn Planning
- Tags: Insulation, Commercial Girts, Engineer Sealed Plans, Girt Spacing, Truss Carrier, Truss Bolts, Girts Sizing, Code Standards
- No comments
Spray Foam, Siding Strength, and What is DIY?
Posted by The Pole Barn Guru on 11/02/2022
Today, the Pole Barn Guru answers questions about closed cell spray foam, which building would be stronger if one was wrapped in steel siding and the other with wood, and what aspects of a DIY project are “do it yourself”? DEAR POLE BARN GURU: Thanks for taking the time to respond… hope this finds you […]
Read more- Categories: Pole Barn Homes, Pole Barn Planning, Pole Barn Heating, Ventilation, Alternate Siding, Budget, Pole Barn Questions, Professional Engineer, Pole Barn Design, Constructing a Pole Building, Pole Building How To Guides
- Tags: Insulation, DIY, Spray Foam, Siding Materials, Shear Strength, Do It Yourself Pole Barn, Price Per Square Foot, House Wrap
- No comments
Hurricane Straps, a Loft Floor Truss, and Site Specific Engineering
Posted by The Pole Barn Guru on 10/26/2022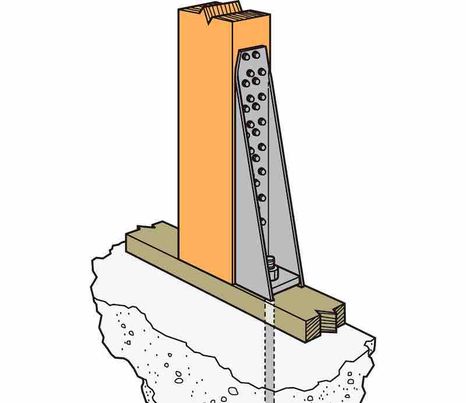
This Wednesday, the Pole Barn Guru answers reader questions about use of hurricane straps to anchor 8×8 posts to sill plate, the possibility of adding a beam to old a loft for open concept, and if we do site specific engineering for Panama City Florida- yes. DEAR POLE BARN GURU: Hey I’m on the starting […]
Read more- Categories: Professional Engineer, Columns, Pole Barn Questions, Pole Barn Homes, Pole Barn Design, Post Frame Home, Constructing a Pole Building, Pole Barn Planning, Trusses, Concrete, Footings
- Tags: LVL, Hurricane Straps, Floor Truss, Wet Set Brackets, Site Specific Engineering, Engineering
- No comments
Building Your Own Pole Barn Trusses
Posted by The Pole Barn Guru on 10/20/2022
Wants to Build His Own Pole Barn Trusses Reader DANIEL in HAMPSHIRE writes: “Good evening, I was wondering if I could ask for your help? I have a question regarding truss designs and truss spacing. I’m building a pole barn (50ft wide x 112ft long x 12ft tall). Prices of pole barn kits have skyrocketed […]
Read more- Categories: About The Pole Barn Guru, Constructing a Pole Building, Pole Barn Planning, Trusses, Professional Engineer, Pole Barn Questions, Pole Barn Design
- Tags: Clear Span, Bottom Chord Dead Load, Top Chord Live Load, Trusses, Top Chord Dead Load, Gusset Plates, Professional Engineer, Top Chord Bracing, Wind Load, Bottom Chord Live Load, Registered Design Professional, Snow Load, Bottom Chord Bracing
- 1 comments
Materials for Girts, a Raised Floor, Truss Loads
Posted by The Pole Barn Guru on 10/12/2022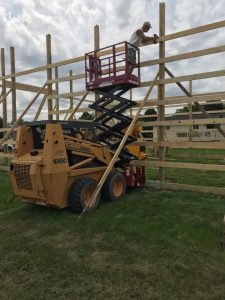
This week the Pole Barn Guru answers reader questions about girt material choices for a 60’x120′ shed, Mike’s thoughts on a raised floor to compensate for a 7% grade change, and if some 4′ oc trusses can handle the load of a heater. DEAR POLE BARN GURU: I plan on putting up a 60′ x […]
Read moreMoisture Reduction, Window Sizes on a Building, and Frost Heave
Posted by The Pole Barn Guru on 10/05/2022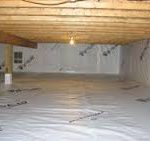
Today the Pole Barn Guru addresses reader questions about moisture reduction in pole barn with dirt floor, what size windows can be added to a structure, and how to eliminate frost heave. DEAR POLE BARN GURU: I have a 60 x 120′ pole barn with dirt floors and an insulated ceiling 18′ high. I believe […]
Read moreSite Prep, Proper Sheathing for home, and Jamb Latch Details
Posted by The Pole Barn Guru on 09/28/2022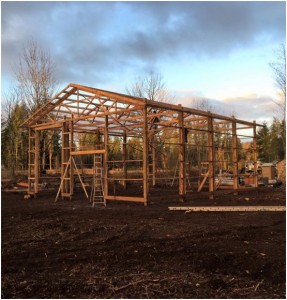
Today the Pole Barn Guru addresses reader questions about site preparation for a post frame building, reflective radiant barrier or sheathing needed for a post frame home, and a detail for a jamb latch on a sliding door. DEAR POLE BARN GURU: I been watching a lot of your videos on YouTube, I wish you […]
Read more- Categories: Pole Building Siding, Ventilation, Professional Engineer, Pole Barn Homes, Insulation, Pole Barn Questions, Sliding Doors, Pole Barn Design, Barndominium, Roofing Materials, Pole Building How To Guides, Pole Barn Planning
- Tags: Sliding Door Latch, Site Prep, Reflective Radiant Barrier, Grade Changes, Wall Sheathing, Jamb Latch
- No comments
Is a Two Story Barndominium Possible?
Posted by The Pole Barn Guru on 09/15/2022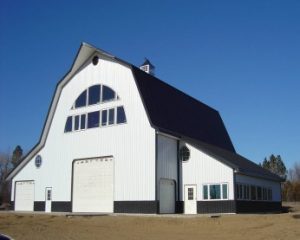
Is a Two Story Barndominium Possible? Reader BROGEN from HOUGHTON LAKE writes: “I’m looking to build a 40×60 pole barn dominium with the whole downstairs being a garage space except 10 foot off the back wall making the total garage space a 40×50 and having a 10×40 space walled in for stairs and a storage/mud […]
Read more- Categories: Pole Building Comparisons, Shouse, Pole Barn Planning, Shouse, Budget, Professional Engineer, Pole Barn Homes, Post Frame Home, Pole Barn Questions, Barndominium, Pole Barn Design
- Tags: Pole Barn, Barndomimium Kits, Post Frame Building, Stick Built Construction Costs, Barndominium, Multi-story Pole Barn
- No comments
Weather Resistant Barriers, LVL Notches, and Design Ideas
Posted by The Pole Barn Guru on 09/07/2022
This week the Pole Barn Guru answers reader questions about weather resistant barriers, a caution to not attempt to notch LVL rafters, and a recommended design solution for a new build. DEAR POLE BARN GURU: We are in process of designing our barndominium with hoping to start building next spring. Do you have a recommendation […]
Read more- Categories: Pole Barn Questions, Professional Engineer, Pole Barn Design, Building Overhangs, Pole Building How To Guides, Pole Barn Planning, Barndominium, Pole Barn Structure, Trusses, Ventilation, Insulation, Building Interior
- Tags: Overhangs, Weather Resistant Barriers, Design Solutions, Standing Seam, Truss Spacing, LVL, Notching Rafters, Spray Foam
- No comments
Information on Codes and Shouses
Posted by The Pole Barn Guru on 08/30/2022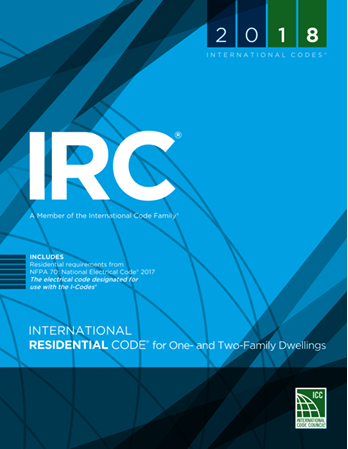
Information on Codes and Shouses I have to admit it was rather flattering to have Southwest Iowa’s Planning Council reach out to me regarding information on Codes and Shouses recently. “Hello. My name is Ashley and I’m a community development specialist with Southwest Iowa Planning Council out of Atlantic, IA. I am currently working on […]
Read more- Categories: Barndominium, Pole Barn Planning, Shouse, Shouse, Professional Engineer, Pole Barn Homes, Pole Barn Questions, Pole Barn Design, Post Frame Home
- Tags: Shouse, Pole Barn, Planning Department, Building Codes, Setbacks, IBC, Codes, IRC, Barndominium, Zoning, IECC, International Residential Code, Post-Frame
- No comments
Are 2x6s Stronger Than 2x12s?
Posted by The Pole Barn Guru on 08/04/2022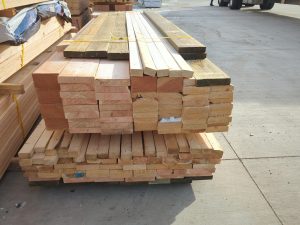
The following article first appeared in JLC (jlconline.com) Q: Recently I needed structural design values (E, Fb, Fv) for treated southern yellow pine. According to the Southern Pine Council’s (southernpine.com) latest design values, SYP’s E (modulus of elasticity) and Fv (allowable shear stress) remain constant, while F (bending strength) values grow smaller as the lumber […]
Read more





