Category Archives: Professional Engineer
Building Codes, Site Prep, and Heating & Cooling Efficiency
Posted by The Pole Barn Guru on 07/13/2022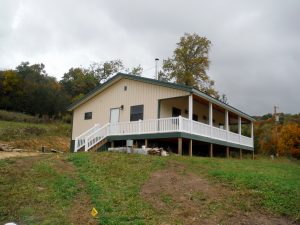
This Wednesday the Pole Barn Guru answers reader questions about whether or not a Hansen Building meets Florida/Dade building codes + a few others, optimal materials for site prep on a grade, and heating & cooling efficiency in a long, narrow structure. DEAR POLE BARN GURU: A few questions:- Do your products meet Miami/Dade building […]
Read more- Categories: Professional Engineer, Columns, Pole Barn Homes, Pole Barn Heating, Pole Barn Questions, Pole Barn Design, Pole Barn Planning, floorplans, Building Interior
- Tags: Site Prep, Grade Change, Building Code, Zoo, Telephone Poles, Animal Habitat, Soil Compaction, Floor Plans Heating And Cooling Efficiency
- No comments
Permit Problem, OSB Wall Sheathing, and a Flat Roof Slope
Posted by The Pole Barn Guru on 07/06/2022
This week the Pole Barn Guru answers reader questions about a permit problem for building the reader would now need a permit for, whether or not OSB wall sheathing is necessary for an addition, and if a 12′ peak to 10′ eave will appear flat. DEAR POLE BARN GURU: I built a pole barn in […]
Read more- Categories: Roofing Materials, Constructing a Pole Building, Concrete, Concrete Cookie, Footings, Rebuilding Structures, Pole Barn Questions, Professional Engineer, Pole Barn Design, Columns
- Tags: Treated Columns, OSB, Wet Set Brackets, Permit, Registered Design Professional, OSB Wall Sheathing, Roof Slope
- No comments
Secure Doors, Soffits, Wind, and Sliding Door Tracks
Posted by The Pole Barn Guru on 06/29/2022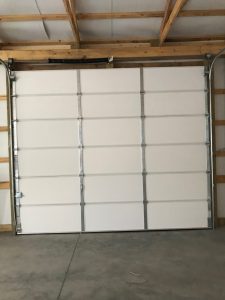
This Wednesday the Pole Barn Guru answers reader questions about a secure replacement for sliding doors, soffit kits, a singular concern of wind, and replacing tracks for a sliding door. DEAR POLE BARN GURU: I need to replace two 9.5 ft wide by 8 feet high sliding doors on my pole barn. The current doors […]
Read moreBasement Addition, Gambrel Modification, and a New Home
Posted by The Pole Barn Guru on 06/08/2022
This week the Pole Barn Guru answers reader questions about the addition of a basement to an existing pole barn, the possibility of modifying an existing gambrel style horse barn, and the connection of a house and garage. DEAR POLE BARN GURU: I am considering building a partial basement under my existing Pole Barn Building […]
Read more- Categories: Columns, Pole Barn Questions, Pole Barn Design, Pole Barn Homes, Constructing a Pole Building, Pole Barn Structure, Gambrel, Trusses, Concrete, Post Frame Home, Footings, Barndominium, Building Interior, Shouse, Professional Engineer
- Tags: Basement Addition, Engineer Soils Report, Gambrel, Attached Garage, Post Frame House, Basement, Soils Report, Horse Barn
- No comments
Condensation Prevention, Sound Proofing, and Snow Loads
Posted by The Pole Barn Guru on 06/01/2022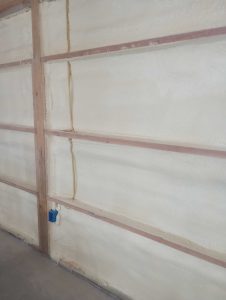
This Wednesday the Pole Barn Guru tackles reader questions about condensation prevention by placing foam board over the top of 2×4 purlins, options for sound proofing a post frame home, and if 2×4 flat purlins can hold a specific snow load. DEAR POLE BARN GURU: I am planning a pole barn; the roof will have […]
Read more- Categories: Ventilation, Professional Engineer, Insulation, Pole Barn Questions, Pole Barn Homes, Pole Barn Design, Roofing Materials, Post Frame Home, Constructing a Pole Building, Barndominium, Trusses
- Tags: Spray Foam, Steel Over OSB, Purlin Spacing, Snow Loads, Drip Stop, Condensation, Condensation Prevention, OSB Roofing
- No comments
Barndominium Plans Before Land?
Posted by The Pole Barn Guru on 05/31/2022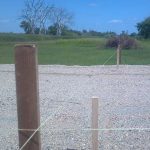
Barndominium Plans Before Land? Unlike chicken or egg coming first, barndominium floor plans should come second, after a place to build has been determined. Reader STEVE in MILWAUKEE writes: “I am interested in developing plans for the barndo-square with internal courtyard. I don’t have the land for it bought yet, so is it a waste […]
Read more- Categories: Barndominium, Pole Barn Questions, Shouse, Pole Barn Planning, Building Contractor, Budget, Professional Engineer
- Tags: Barndominium, Building Designer, Floor Plans And Elevations, Barndo-builder, Building Plans, Slab Foundation, Elevation Drawings, Wind Pressure, Floor Plans
- No comments
Floor Plans vs. Structural Building Plans
Posted by The Pole Barn Guru on 05/26/2022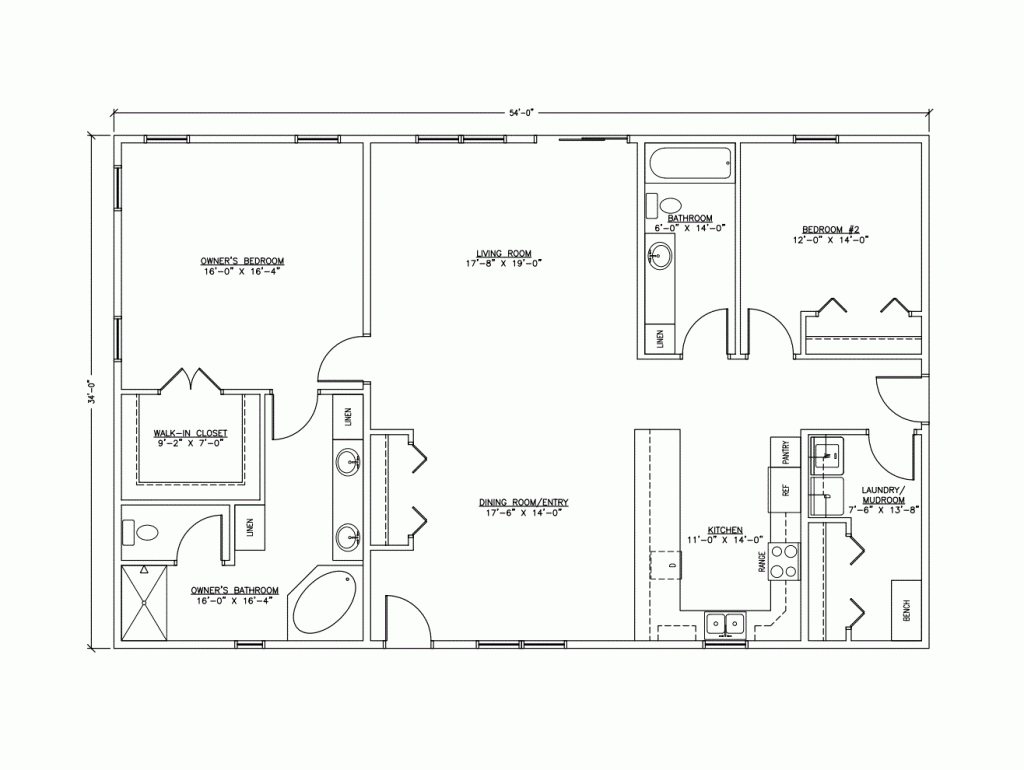
Floor Plans vs. Structural Building Plans Floor (architectural) plans and structural building plans are two completely different animals and should not be confused with each other. Architectural plans show what your home will look like, structural plans detail skeletal aspects and structural stability. In jurisdictions requiring structural plan reviews and inspections floor plans only will […]
Read more- Categories: Pole Barn Planning, Pole Barn Structure, floorplans, Building Interior, Professional Engineer, Pole Barn Homes, Barndominium, Shouse
- Tags: Barndominium Plans, Elevation Drawings, Floor Plans; Structural Building Plans, Registered Design Professional, Architect, International Residential Code
- 2 comments
Price Per Square, Scissor Truss Spacing, and Column Spacing.
Posted by The Pole Barn Guru on 05/25/2022
This week the Pole Barn Guru answers reader questions about our “best guess at price per square…” for a Hansen Building Kit, spacing for scissor trusses, and if there is a national code for post spacing in a barndominium. DEAR POLE BARN GURU: What is your best guess at price per square foot range materials […]
Read more- Categories: Constructing a Pole Building, Pole Barn Planning, Building Colors, Trusses, Professional Engineer, Columns, Pole Barn Questions, Pole Barn Design, Barndominium
- Tags: Columns Spacing, Cost Per Square Foot, Truss Spacing, Post Frame Pricing, Post Spacing, Price Per Square Foot, Scissor Trusses
- No comments
Responsibility for Collapsed Pole Buildings
Posted by The Pole Barn Guru on 05/17/2022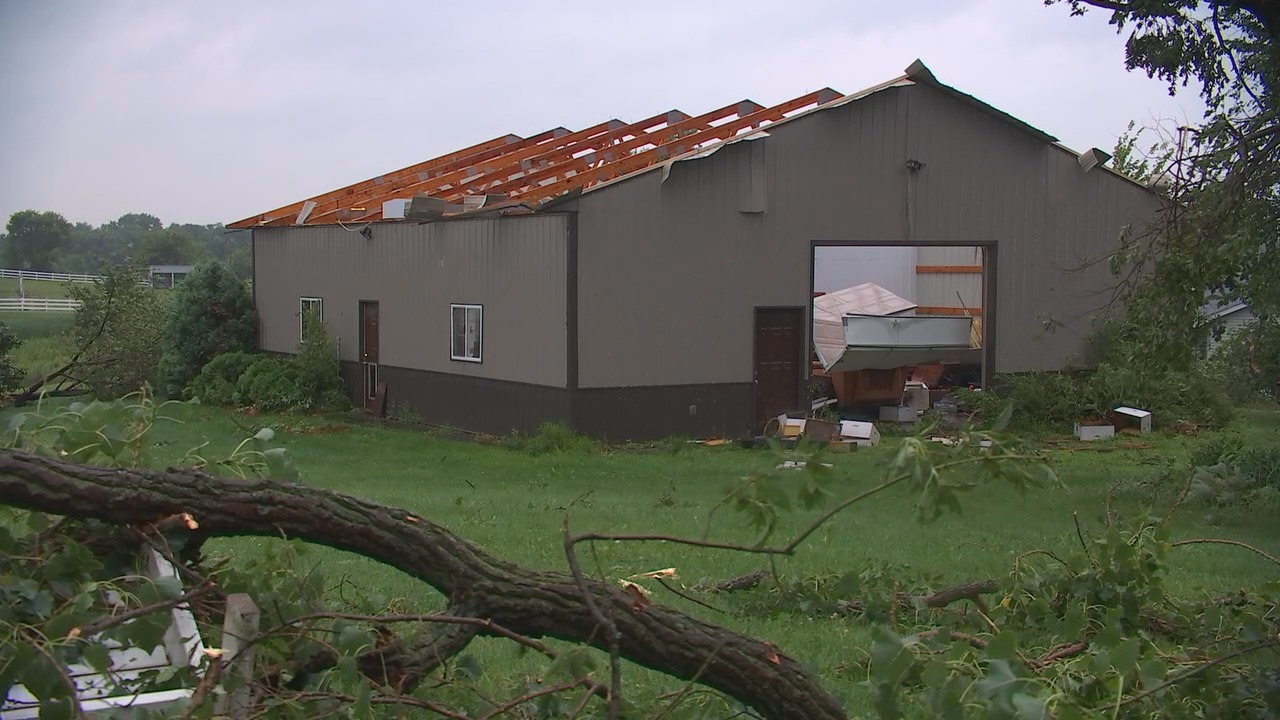
Question Whether County is Responsible for Collapsed Pole BuildingsEllensburg’s (Washington) Daily Record published this letter from DAVE on March 5, 2022: “To the Editor: Anybody passing through the Nelson Siding area in the Upper County some seven miles west of Cle Elum, will notice collapsed pole buildings due to the snow we had in January. […]
Read more- Categories: Professional Engineer, Pole Barn Questions, Pole Barn Design, Pole Building Comparisons, About The Pole Barn Guru, Building Department, Pole Building How To Guides, Pole Barn Planning
- Tags: Architect, Snow Load, Engineer, Climactic Data, Licensed Design Professional, Snow Weight, Forensic Evaluation, Building Code
- No comments
Personal Storage, Additional Height, and Floor Plans
Posted by The Pole Barn Guru on 05/04/2022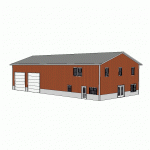
This week the Pole Barn Guru addresses a concern about personal items being ruined by storing them in an unfinished pole building, the need for an additional two feet of interior height, and floor plans for designing a post frame home. DEAR POLE BARN GURU: Hello- not sure if you can answer this but hoping […]
Read more- Categories: Rebuilding Structures, Shouse, Building Interior, floorplans, Professional Engineer, Pole Barn Questions, Pole Barn Design, Pole Barn Homes, Building Styles and Designs, Constructing a Pole Building, Pole Barn Planning, Post Frame Home, Barndominium, Ventilation, Shouse
- Tags: Pole Barn Storage, Floor Plans, Personal Storage, Interior Height, Post Frame Home, Post Frame House, Registered Design Professional
- No comments
Financing, Beam Sizes, and a 3 Ply Truss Connection
Posted by The Pole Barn Guru on 04/27/2022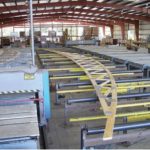
Today the Pole barn Guru answers reader questions about available financing for a pole building, a required beam size for 20′ post spacing, and a small connection for 3 ply trusses. DEAR POLE BARN GURU: Do you offer financing? Thanks. DERRICK in DETROIT DEAR DERRICK: Yes, we offer a variety of financing options. Please visit […]
Read moreCosts to Erect, A Water Leak, and Expansive Soils
Posted by The Pole Barn Guru on 04/20/2022
This week the Pole Barn Guru answers questions about the costs of erecting a small metal barn, how to address leaks after moving a building, and building on expansive soils. DEAR POLE BARN GURU: What is the cost to hire for installation of a small, 24 x 36, metal barn? JACKIE in CUMMINS DEAR JACKIE: […]
Read moreDo You Do Longer Ones?
Posted by The Pole Barn Guru on 04/12/2022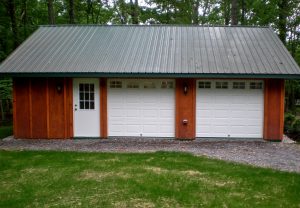
Do You Do Longer Ones? Reader DANA in DEER LODGE writes: “Hello. We are looking at having a 4 door garage built but 2 of the spots will be turned into living space. I see the one you have with 3 garage doors. so you do longer ones? What would the price be to do […]
Read more- Categories: Building Contractor, Budget, Professional Engineer, Barndominium, Pole Barn Questions, Building Styles and Designs, Shouse, Building Department, Constructing a Pole Building, Pole Barn Planning
- Tags: Building Shell, Limited Lifetime Structural Warranty, Structural Blueprints, Barndominium Kits, Building Kit, Technical Support
- No comments
Post Frame Barndo-castle?
Posted by The Pole Barn Guru on 04/07/2022
Post Frame Barndo-castle? Reader STEVE in MILWAUKEE writes: “I think it would be neat to have 4 rectangular structures placed such that each is the side of a larger square, so that there is a courtyard in the middle of it. I see plans that show 2 structures in an L or 3 structures in […]
Read moreAdding a Post Frame Gable Extension
Posted by The Pole Barn Guru on 03/31/2022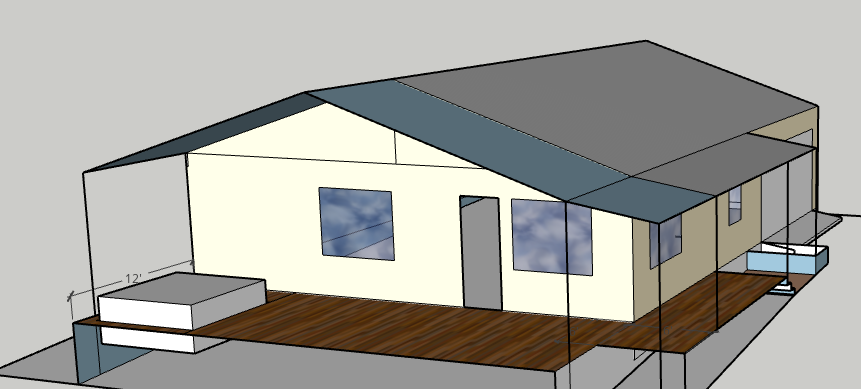
Adding a Post Frame Gable Extension A roof line extension off a post frame gable endwall is an affordable method to cover porches, patios, or even as a carport. As opposed to attaching a single sloping (shed style) roof, it will not reduce headroom or block line-of-sight. It is also easier to build as it […]
Read more- Categories: Trusses, Concrete, Footings, Porches, Professional Engineer, Pole Barn Questions, Pole Barn Design, Columns, Pole Building How To Guides, Pole Barn Planning
- Tags: Gable Extension, Registered Professional, UC-4B Treated Columns, Porches, Architect, Engineer, Carport, Gable Endwall
- No comments
Frustrating Builder, Post Size, and Sliding Barn Doors?
Posted by The Pole Barn Guru on 03/16/2022
This week the Pole Barn Guru tackles reader questions about recourse against a builder that “never does what what he says,” a question about the necessary post size for an RV shelter, and the need for a structural engineer to answer the question, and advice for a reader whose doors blow out wondering if sliding […]
Read more- Categories: Sliding Doors, Pole Building Doors, Overhead Doors, Professional Engineer, Pole Barn Questions, Columns, Pole Barn Design, Building Department, RV Storage, Constructing a Pole Building, Sectional Doors, Pole Barn Planning, Pole Barn Structure
- Tags: Wind Rated Garage Doors, Builder Issues, Structural Engineer, Legal Recourse, Sliding Doors, Builder Contracts, Wind-rated Doors, Post Size
- No comments
Building Over Existing Slab, Blueprints for House, and Pole Building Finance
Posted by The Pole Barn Guru on 03/09/2022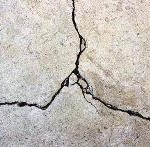
This week the Pole Barn Guru answers reader questions about building over or on an existing slab or concrete, whether of not Hansen sells “just the blueprints” for a pole barn/house, and lending for a pole building set on foundation/footing/wall. DEAR POLE BARN GURU: In Arkansas, I want to build a pole barn (or similar) […]
Read more- Categories: Pole Barn Planning, Shouse, Concrete, Shouse, Footings, floorplans, Professional Engineer, Columns, Pole Barn Questions, Pole Barn Design, Pole Barn Homes, Building Department, Constructing a Pole Building
- Tags: Construction Loan, Pole Barn Financing, Motor Home Storage, Blueprints, Floor Plans, Existing Slab, Shouse
- No comments
How Much Will My New Pole Barn Cost?
Posted by The Pole Barn Guru on 03/08/2022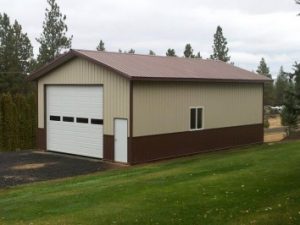
How Much Will My New Pole Barn Cost? Reader CLAUDIO in LEWIS writes: “Hello, I would like to know what would be the cost to build a pole barn building 25’x50′ with loft? Are the interior partitions and insulated walls and floors included? Is the permit application included? Is delivery and construction included in your […]
Read more- Categories: Constructing a Pole Building, Post Frame Home, Pole Barn Planning, Barndominium, floorplans, Building Contractor, Trusses, Concrete, Professional Engineer, Pole Barn Questions, Pole Barn Homes
- Tags: Fiberglass Batt Insulation, Building Permits, Pole Barn, Interior Partition Wall Framing, Engineer Sealed Blueprints, DIY Pole Barns, DIY Pole Buildings, Wall Framing
- 2 comments
Spray Foam, Second Floor, and Bending Posts
Posted by The Pole Barn Guru on 03/02/2022
This week the Pole Barn Guru discusses a reader’s concern about “condensation leaks” when using spray foam, advice on costs of attic trusses vs traditional second floor, and how to stop posts from bending when the wind blows. DEAR POLE BARN GURU: I am building a 40×50 post frame building as my garage. It will […]
Read more- Categories: Building Styles and Designs, Roofing Materials, Pole Barn Planning, Trusses, Ventilation, Building Interior, Insulation, Professional Engineer, Pole Barn Questions, Columns
- Tags: Attic Trusses, Floor Trusses, Post Size, Condensation Barrier, Spray Foam, Two Story Post Frame, Wind Load, Engineered Post Frame Plans, Condensation Control
- 2 comments
When Barndominium Batman Light Illuminates
Posted by The Pole Barn Guru on 03/01/2022
When Barndominium Batman Light Illuminates Dark Sky Loyal reader MARCO in EDINBURG brought a smile to my face when he wrote: “*Batman light illuminates dark sky* Pole barn guru! Help! I am building my pole barn house, Finally. This will be a DIY project with help of friends and family. I will more than likely […]
Read more- Categories: Pole Barn Homes, Pole Barn Questions, Building Department, Barndominium, Constructing a Pole Building, Pole Barn Planning, Budget, Professional Engineer
- Tags: Floor Plans, Barndominium, Building Risk Category II, Risk Category I, DIY Pole Building, Diy Barndominiumbar, Engineered Framing Plans
- No comments
Occupancy, a Single-Slope Residence, and Lean-to Addition
Posted by The Pole Barn Guru on 02/16/2022
This week the Pole Barn Guru take care of reader questions about getting an occupancy permit in Victor ID, the size and scope of building a single-slope with a loft, and the addition of a lean-to to an existing structure. DEAR POLE BARN GURU: I follow your posts and have seen some who question if […]
Read more- Categories: Columns, Pole Barn Homes, single slope, Pole Barn Questions, Pole Barn Design, Post Frame Home, Building Styles and Designs, Barndominium, Building Department, Constructing a Pole Building, Pole Barn Planning, Professional Engineer
- Tags: Lean-to Addition, Lean-to, Loft, R-3, Occupancy, Residential Post Frame, Single-slope
- No comments
Existing Foundation, “Home/Pool Combo” and HOA’s
Posted by The Pole Barn Guru on 02/09/2022
This week the Pole Barn Guru tackles reader questions about design ideas to build over or around an existing foundation, designing a “home/pool combo,” and design options for roofing and siding when dealing with an HOA. DEAR POLE BARN GURU: We currently have foundation/basement that measures 14×66, with additional 26×26 room with ground level concrete. […]
Read more- Categories: Alternate Siding, Vinyl Siding, Building Interior, Pole Barn Questions, Professional Engineer, Pole Barn Design, Pole Barn Homes, Roofing Materials, Pole Building How To Guides, Pole Barn Planning, Barndominium, Pole Building Siding, Concrete
- Tags: Home And Pool Combo Building, Roof Over Pool, Roofing And Siding, Alternative Roofing And Siding, HOA, HOA Rules, Existing Slab, Existing Foundation
- 2 comments
Retro Installing Windows in a Spray Foamed Post Frame Building
Posted by The Pole Barn Guru on 02/08/2022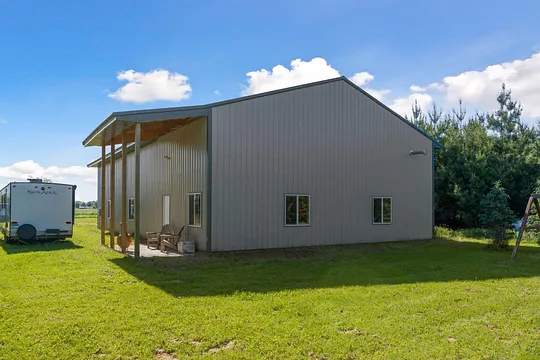
Retro Installing Windows in a Spray Foamed Post Frame Wall Reader JOEY in PRINCETON writes: “Good Evening Pole Barn Guru! We need to add picture (9) and slider (3) windows to an existing 3-year old Sherman Pole Building Post frame building where we are converting part into living quarters. The building was spray foamed by […]
Read more- Categories: Pole Barn Homes, Pole Barn Questions, Post Frame Home, About The Pole Barn Guru, Pole Building How To Guides, Barndominium, Steel Roofing & Siding, Shouse, Windows, Building Interior, Budget, Professional Engineer
- Tags: J Channel, Closed Cell Spray Foam, Spray Foam, Sherman Pole Building, Gas Filled Low E Windows, J Trim Attached
- No comments
Rock Solid, Living Quarters, and Better Get an RDP
Posted by The Pole Barn Guru on 02/02/2022
Today the Pole Barn Guru responds to readers questions regarding assistance in designing that is “rock solid for generations to come” using the reader’s own sawn lumber, a questions about adding a living quarter to an insulated building, and advice in bracing a post frame building better suited for a registered design professional. DEAR POLE […]
Read more- Categories: Building Department, Constructing a Pole Building, Shouse, Pole Barn Structure, Ventilation, Building Interior, Lumber, Professional Engineer, Pole Barn Questions, Pole Barn Design, Pole Barn Heating
- Tags: Rough-sawn Lumber, Own Lumber, Insulation, U-brackets, Structural Design, Registered Design Professional, Moisture Barrier
- No comments
Suitable Base, Insulation, and Building in Flood Zone
Posted by The Pole Barn Guru on 01/26/2022
This week the Pole Barn Guru addresses questions about whether or not a base will be suitable for a slab, if a person HAS to insulate if they intend to heat the structure, and building 13′ above grade foundation in a flood zone. DEAR POLE BARN GURU: Good morning, I’m getting ready to have a […]
Read moreWill My Minnesota Shouse Require Frost Footings?
Posted by The Pole Barn Guru on 01/25/2022
Will My Minnesota Shouse Require Frost Footings? Reader CHAD in JANESVILLE writes: “I am planning on building a shouse or barndominium some may call. I am doing 5″ cement with a heated floor throughout. My hope was not to bury any poles but to anchor them on top of the slap. Do you recommend front […]
Read more- Categories: Professional Engineer, Pole Barn Homes, Pole Barn Questions, Post Frame Home, Pole Barn Planning, Barndominium, Concrete, Shouse, Footings, Shouse
- Tags: Frost Line, Barndominium, Post Frame House, Frost Protected Shallow Foundation, Wet Set Brackets, Shouse, Insulation R Value, Concrete Piers
- 3 comments
Site Prep, Brackets on Slab, and Treated Lumber
Posted by The Pole Barn Guru on 01/19/2022
This Wednesday the Pole Barn Guru answers reader questions about site preparation and underground obstructions, a recommendation for building with wet set brackets on slab, and whether or not Hansen Buildings uses lumber treated for in-ground use– UC-4B. DEAR POLE BARN GURU: We recently started the ground work for our future 48×72 pole building. Half […]
Read more- Categories: Concrete, Budget, Professional Engineer, tools, Pole Barn Questions, Columns, Pole Barn Design, Pole Building How To Guides, Pole Barn Structure
- Tags: Treated Posts, Ram Hoe, Rock, In-ground Use Lumber, Engineered Plans, Bedrock, Site Prep, Slab, Wet Set Brackets, ACQ Treated Lumber
- No comments
A Walk-Out, A Shouse, and Spray Foam Insulation
Posted by The Pole Barn Guru on 01/12/2022
This Wednesday the Pole Barn Guru addresses reader questions about the possibility of Hansen designing a walk-out basement, building a Shouse, and a consideration of spray foam insulation. DEAR POLE BARN GURU: Do you do walkout basement? DIANE in WARRENTON DEAR DIANE: Absolutely we can provide your barndominium with a walkout (daylight) basement: https://www.hansenpolebuildings.com/2020/02/barndominium-on-a-daylight-basement/ We […]
Read more- Categories: Roofing Materials, Shouse, Pole Barn Planning, Shouse, Ventilation, Building Interior, Professional Engineer, Pole Barn Homes, Pole Barn Heating, Pole Barn Questions, Post Frame Home, Pole Barn Design
- Tags: Spray Foam, Shop House, Walkout Basement, Heated Shop, Post Frame Home, Shouse
- No comments
Planning a Post Frame Building Upon Sandstone
Posted by The Pole Barn Guru on 01/11/2022
Planning a Post Frame Building Upon Sandstone Reader GEORGE in FARMINGTON writes: “Mike, in the early stages of planning a pole barn 32’x48’x12′ on a newly acquired piece of property. We’ve cleared the land and found the area we want to erect the building is 100% sandstone. Everywhere we’d have to drill for poles is […]
Read moreA Basement Foundation, Vapor Barrier for Arena, and a Hansen Kit
Posted by The Pole Barn Guru on 12/15/2021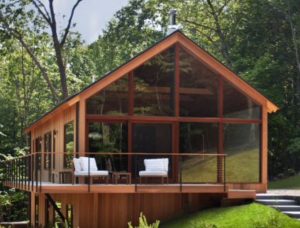
This Wednesday the Pole Barn Guru answers reader questions about building a post frame building on a basement foundation, insulation vs a reflective radiant barrier, and a question about what is include in a Hansen Building kit. DEAR POLE BARN GURU: Is it possible to erect one of the pole barn kits on a basement […]
Read more- Categories: Ventilation, Concrete, Lumber, Footings, Pole Barn Questions, Pole Barn Design, Professional Engineer, Roofing Materials, Horse Riding Arena, Pole Barn Planning, Pole Barn Heating
- Tags: Insulation, Engineer Sealed Plans, Vapor Barrier, Reflective Radiant Barrier, Sealed Plans, Materials Kit, Wet Set Brackets, Post Frame Basement, Basement Foundation
- No comments
Screw Penetration, Truss Carrier Requirements, and Roof Insulation
Posted by The Pole Barn Guru on 12/08/2021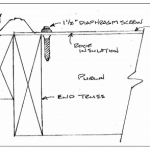
Today’s Pole Barn Guru answers reader questions about screw penetration into decking/substrate, header aka truss carrier requirements, and a proper roof insulation solution. DEAR POLE BARN GURU: Should the screws for exposed fastener metal panel roofing COMPLETELY penetrate the 1/2″ plywood decking/substrate? STEVE in WARREN DEAR STEVE: For through screws, they should not only completely […]
Read more- Categories: Pole Barn Questions, Pole Barn Design, Roofing Materials, Pole Barn Heating, Constructing a Pole Building, Pole Building How To Guides, Trusses, Ventilation, Professional Engineer, Insulation
- Tags: Diaphragm Screws, Spray Foam Insulation, Truss Carriers, Headers, Screw Penetration, Roof Insulation, Ventilation
- No comments
Insulation Prep, Foundation and Footing Prep, and USDA Programs
Posted by The Pole Barn Guru on 12/01/2021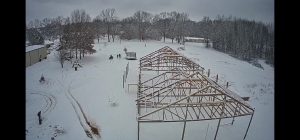
Today’s Pole Barn Guru tackles reader questions about plans to insulate and preparations ahead of insulating, recommendation for framing and footing an apartment to prevent movement, and if the PBG knows whether or not the USDA programs apply to post frame homes. DEAR POLE BARN GURU: I am currently constructing my Hansen provided pole building, […]
Read more- Categories: Footings, Professional Engineer, Insulation, Pole Barn Questions, Pole Barn Design, Building Styles and Designs, Post Frame Home, Pole Barn Planning, Shouse, Concrete
- Tags: Footings, House Wrap, Weather Resistant Barrier, Foundation, Building Movement, Insulation, Loans, Frost Heave, USDA Loans
- 4 comments
Canada Facing Premature Decay of Pressure Treated Columns
Posted by The Pole Barn Guru on 11/23/2021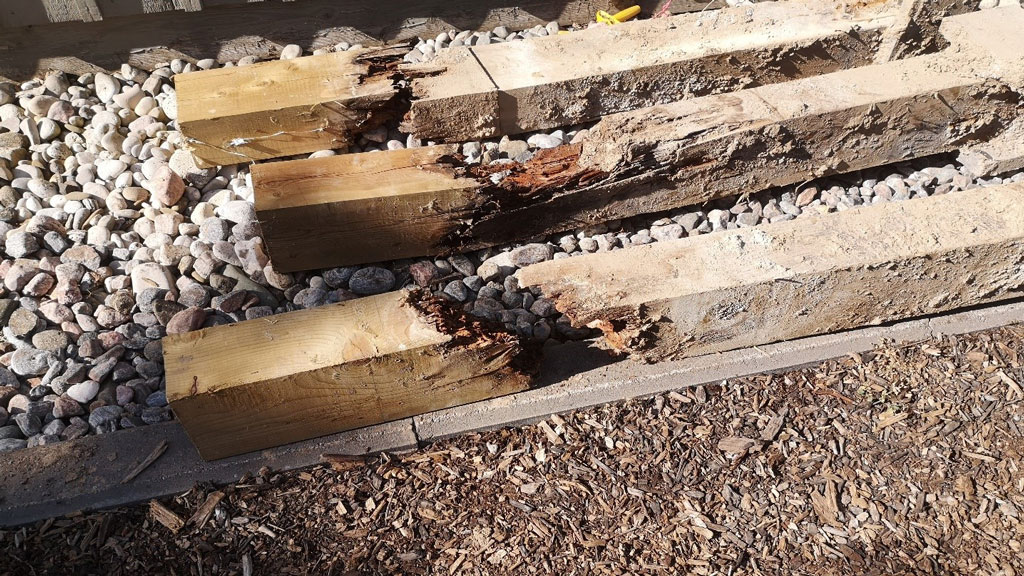
Canada Facing Premature Decay of Pressure Treated Columns Fear of properly pressure preservative treated wood decaying prematurely has been a continuing concern amongst potential post frame building owners. Key to this is “properly” and at issue how pressure treated wood is labeled and sold at the retail level. Canada uses AWPA’s (American Wood Protection Association) […]
Read more- Categories: Professional Engineer, Columns, Lumber, Pole Barn Design, Building Department, Pole Barn Planning, Pole Barn Structure
- Tags: AWPA, American Wood Protection Association, CFBA, Canadian Farm Builders Association, Gary Van Bolderen, Daily Commercial News, National Building Code, International Building Code
- No comments
A Basement Foundation, a Leaky Roof, and Raising Bays
Posted by The Pole Barn Guru on 11/17/2021
Today’s “Ask the Guru” tackles reader questions about erecting a kit on a basement foundation, how to find and repair a leaky roof, and some advice on raising bays to add height to a structure. DEAR POLE BARN GURU: Is it possible to erect one of the pole barn kits on a basement foundation? LUCAS […]
Read more- Categories: Footings, Rebuilding Structures, Pole Barn Questions, Building Interior, Pole Barn Design, Roofing Materials, Professional Engineer, Constructing a Pole Building, Pole Barn Structure, Steel Roofing & Siding, Trusses, Concrete
- Tags: EPDM Screws, Add Height To Building, Basement Foundation, Post Frame Foundation, Basement, Foundation, Raise Building, Roof Repair, Leaky Roof
- No comments
Switching Post Sizes, Structure Length, and Fire Damage
Posted by The Pole Barn Guru on 11/10/2021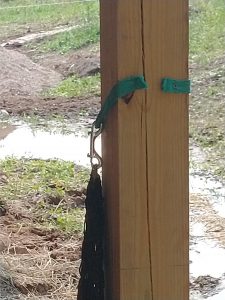
This week’s ask the Pole Barn Guru answers reader questions about switching post sizes from a 6×6’s to 6×4’s, how long a structure can be built with 15 trusses with 2×4 chords, and if it is possible to rebuild on a slab that was part of a fire loss. DEAR POLE BARN GURU: I am […]
Read more- Categories: Trusses, Concrete, Rebuilding Structures, Building Interior, Professional Engineer, Columns, Pole Barn Questions, Pole Barn Design, Constructing a Pole Building, Pole Barn Planning
- Tags: Rebuilding Structure, Slab Damage, 6x6 Columns, Building Length, Post Sizes, Alternative Post Sizes, Trusses, Fire Damage
- No comments
Convert to Residence, Insulation, and Truss Spans
Posted by The Pole Barn Guru on 11/03/2021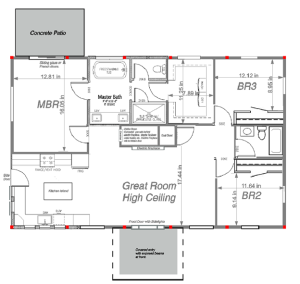
Today’s Pole Barn Guru addresses reader questions about building upgrades to convert to a residential use, how to best insulate a monitor style building, and the possibility of trusses spanning 40′ to eliminate interior posts in a shop/storage building. DEAR POLE BARN GURU: We bought a pole barn with no insulation, just studs and metal […]
Read moreCupola Sizes, Insulation for a Ceiling, and Structural Pieces
Posted by The Pole Barn Guru on 10/25/2021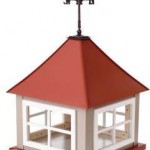
This week the Pole Barn Guru tackles reader questions about cupola sizes, the proper way to insulate a shed ceiling, and a structural materials question. DEAR POLE BARN GURU: What base size and height is correct for a cupolas for a 32’ wide by 36’ long by 35-40’ high with a 10 over 12 pitch […]
Read more- Categories: Lumber, Insulation, Trusses, Pole Barn Questions, Ventilation, Pole Barn Design, Building Interior, Building Styles and Designs, Roofing Materials, Constructing a Pole Building, Professional Engineer, Pole Building How To Guides, Pole Barn Structure
- Tags: Insulation, Steel Rolls, Condensation, Roll Form, Ceiling Insulation, Roof Condensation, Cupola, Trusses, Cupola Sizes, Cupola Base
- No comments
Additions, Notching Posts, and Stem Walls
Posted by The Pole Barn Guru on 10/18/2021
This Monday the Pole Barn Guru answers reader questions about adding to an existing pole barn, the possibility of notching girts into posts, and use of a stem wall on an uneven site. DEAR POLE BARN GURU: I have an existing 36x36x12 pole barn and would like to do an additional 36-48 roof only build […]
Read moreWet Set Brackets, a Walkout Basement, and Rigid Foam Issues
Posted by The Pole Barn Guru on 10/11/2021
Today’s Pole Barn Guru tackles reader questions about using wet set brackets on a stem wall foundation, if it is possible to build over a walkout basement, and the viability of installing rigid foam between framing and steel cladding. DEAR POLE BARN GURU: Hey there guru. We are planning on building a post frame home […]
Read moreHand Winches, Mono Trusses, and a Post Frame Home
Posted by The Pole Barn Guru on 10/04/2021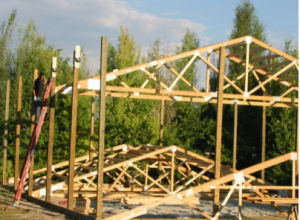
This Monday the Pole Barn Guru answers reader questions about the use of hand winches to raise trusses, how to secure mono trusses built from complete trusses – DON’T- and the costs to build a small post frame home. DEAR POLE BARN GURU: I’m curious of the stability of wet set brackets during raising our […]
Read more- Categories: Pole Building How To Guides, Pole Barn Planning, Trusses, Budget, Professional Engineer, Pole Barn Homes, Barndominium, Pole Barn Questions, Pole Barn Design, Constructing a Pole Building
- Tags: Winch Box, Engineered Trusses, Post Frame Costs, Post Frame Home, Mono-truss, Hand Winch, Raising Trusses
- No comments
How to Properly Design a Barndominium Wood Floor Over a Crawl Space
Posted by The Pole Barn Guru on 09/10/2021
How To Properly Design a Barndominium Wood Floor Over a Crawl Space Reader JERRY in HAWESVILLE writes: “If one were to build a post frame home on a crawlspace and the floor joists were sitting on a 3 ply 2×10 center beam on post spaced 8-10 feet apart, how does one support the joists at […]
Read more- Categories: Post Frame Home, Barndominium, Pole Barn Questions, Pole Barn Design, Shouse, Pole Barn Planning, Pole Barn Structure, Professional Engineer, Columns, Pole Barn Homes
- Tags: Registered Professional Engineer, Building Code Deflection Limitations, Wood Floor, Interior Floor Beams, Column Footings, Floor Joists
- No comments
Barndominium Questions
Posted by The Pole Barn Guru on 08/18/2021
Questions About a Pole Barndominium Reader PAYTON in CANTON writes: “I have a few questions regarding building a pole barn/barndominium. 1. Do you offer any model homes we can explore? 2. Can we set up a consultation to discuss our options as far as building/kits? 3. What is the lead time for purchasing a kit? […]
Read more- Categories: About The Pole Barn Guru, Building Department, Pole Barn Planning, Professional Engineer, Pole Barn Homes, Barndominium, Pole Barn Questions, Pole Building Comparisons, Shouse
- Tags: Barndominium Plans, Structural Blueprints, Sprinklers, Barndominium, Fire Suppression Sprinklers, Shouse
- No comments
Raised Floor in Flood Area, Drywall Framing, and Water in Holes
Posted by The Pole Barn Guru on 08/16/2021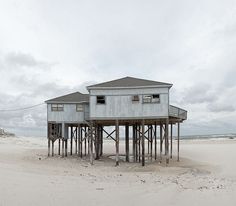
This Monday the Pole Barn Guru answers reader questions about post frame with a raised floor use in a flood area, framing for drywall in a post frame house, and post holes full of water could be bigger soil issue. DEAR POLE BARN GURU: Do you have a kit that can be used in a […]
Read more- Categories: Pole Barn Homes, Insulation, Pole Barn Questions, Pole Barn Design, Pole Barn holes, Constructing a Pole Building, Pole Building How To Guides, Post Frame Home, Footings, Building Drainage, Building Interior, Professional Engineer
- Tags: Post Frame Home, Post Holes, Drywall Ready, Commercial Bookshelf Girts, Raised Floor, Stilt House, Concrete Collars
- 2 comments
Who is Responsible for Verifying Design Loads?
Posted by The Pole Barn Guru on 07/09/2021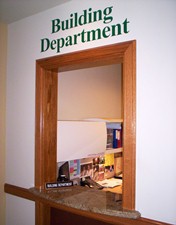
Who is Responsible for Verifying Design Loads by Contract? Disclaimer – this and subsequent articles on this subject are not intended to be legal advice, merely an example for discussions between you and your legal advisor. Please keep in mind, many of these terms are applicable towards post frame building kits and would require edits […]
Read more- Categories: Professional Engineer, Pole Barn Design, Building Department, Pole Barn Planning
- Tags: Occupancy Category, Wind Speed, Thermal Factor, Flat Roof Snowload, Seismic Zone, Engineering Changes, Design Criteria, Calculation Changes, Design Loads, Roof Snow Exposure Factor, Wind Exposure, Allowable Foundation, Ground Snow Load, Maximum Frost Depth
- No comments
Building Codes and Requirements in Contract Terms
Posted by The Pole Barn Guru on 07/07/2021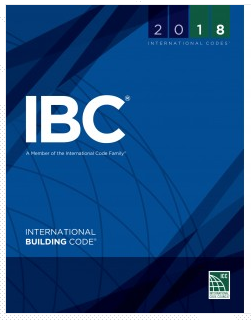
Building Codes and Requirements in Contract Terms Disclaimer – this and subsequent articles on this subject are not intended to be legal advice, merely an example for discussions between you and your legal advisor. Please keep in mind, many of these terms are applicable towards post frame building kits and would require edits for cases […]
Read more- Categories: Building Contractor, Ventilation, Professional Engineer, Pole Barn Homes, Post Frame Home, Building Department, Barndominium, Pole Barn Planning
- Tags: Net Free Ventilation Area, Building Department, Seller, Post Frame Building, Purchaser, Plan Check Fees, Change Orders, Building Codes
- No comments
Arnold Missouri Bans Pole Building Construction
Posted by The Pole Barn Guru on 07/02/2021
Arnold Missouri Bans Pole Building Construction! Just a week ago I wrote asking my readers to assist in defeating a proposed restriction on post-frame (pole barn) homes in Madison County, Illinois. Some of you may have scoffed and done nothing, thinking it could never happen where you want to build. Arnold, Missouri is a town […]
Read more- Categories: Pole Barn Apartments, Post Frame Home, Pole Barn Design, Barndominium, Pole Building Comparisons, Pole Barn Structure, Steel Roofing & Siding, Professional Engineer, Pole Barn Homes
- Tags: Barndominiums, Arnold Missouri, Pole Buildings, Tony Krausz, Bryan Richison, Post Frame Construction, Arnold Missouri Planning Commission, Apartment, Pole Building Apartment
- 1 comments
Spray Foam, Crawl Space Floors, and Column Sizes for Shed
Posted by The Pole Barn Guru on 06/21/2021
This week the Pole Barn Guru answers reader questions about spray foam application of a vapor barrier, finishing a crawl space floor, and to go with 3 ply or 4 ply columns– this is dependent upon many things. DEAR POLE BARN GURU: New Construction – Can spray foam insulation be spray over a vapor barrier […]
Read more- Categories: Constructing a Pole Building, Pole Building How To Guides, Ventilation, Professional Engineer, Columns, Pole Barn Questions, Pole Barn Homes, Pole Barn Design, Workshop Buildings
- Tags: Crawl Space, Engineer Sealed Structural Plans, Insulation, Glulaminated Column, Spray Foam, Crawl Space Floors, Concrete Crawl Space, Condensation Control, Glulams
- No comments
Talking Contract Terms
Posted by The Pole Barn Guru on 06/18/2021
Talking Contract Terms I may have previously mentioned contracts and their terms are boring – until a conflict or even worse arises. Disclaimer – this and subsequent articles on this subject are not intended to be legal advice, merely an example for discussions between you and your legal advisor. Please keep in mind, many of […]
Read moreBuildings Designed/Built to Code
Posted by The Pole Barn Guru on 06/16/2021
Designed / Built to Code Sounds pretty impressive to think you are going to be investing in a new building designed and/or built to “Code”. Right? Well – maybe not so much. To begin with “Code” happens to be bare minimum requirements to adequately protect public health, safety and welfare. This does not mean a […]
Read more- Categories: Pole Barn Planning, Pole Barn Structure, Professional Engineer, Pole Barn Design, Building Department
- Tags: Allowable Foundation Pressure, Wind Exposure, Flat Roof Snow Load, Ground Snow Load, International Building Code, Design Wind Speed, International Residential Code, Registered Professional Engineer, Seismic Zone
- No comments
Contracts Are Boring…Until You Go To Court
Posted by The Pole Barn Guru on 06/09/2021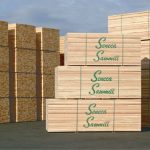
I have one goal – for people to end up with structurally sound buildings they love. Follow these guidelines and you are far more likely to love your new building. Your work starts before you sign a contract. ASSUME YOUR PROJECT WILL END IN COURT ASSUME YOUR BUILDING PROVIDER/CONTRACTOR IS UNTRUTHFUL ASSUME YOUR PROJECT WILL […]
Read more- Categories: Barndominium, Building Department, Pole Barn Planning, Building Contractor, Concrete, Professional Engineer
- Tags: Construction, American Concrete Institute, Building Contracts, Construction Tolerance Standards For Post Frame Buildings, Contracts, Building Contractor, Co, Professional Engineer, Metal Panel And Trim Installation Tolerances, APA Guidelines, Engineer
- No comments
Concrete Slabs on Grade for Cold Climates
Posted by The Pole Barn Guru on 05/26/2021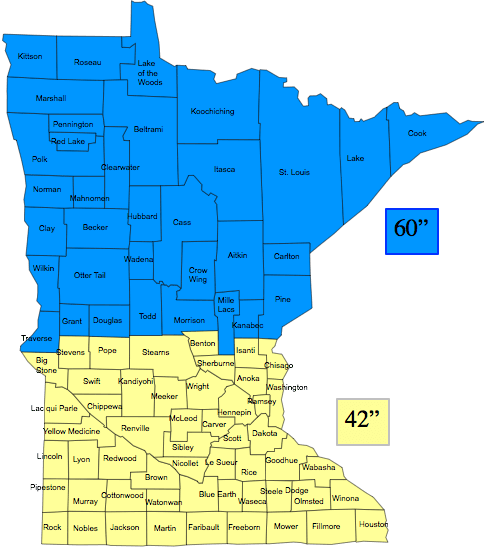
Concrete Slabs on Grade for Cold Climates My lovely bride and I have a shouse (shop/house) in Northeast South Dakota, where it can tend to get chilly in Winter. Reader TERRI in DULUTH is in a similar situation and writes: “What type of slab for cold climates do you recommend?” Well Terri, thank you for […]
Read more- Categories: Footings, Professional Engineer, Pole Barn Homes, Pole Barn holes, Pole Barn Questions, Pole Barn Design, Post Frame Home, Pole Barn Planning, Shouse, Concrete
- Tags: Climate Zone, Building Site Preparation, Insulation Minimum R-Values, Engineered Building Plans, Ask The Pole Barn Guru, Site Preparation, International Energy Conservation Code, IECC
- No comments
Foam Boards, Foundations, and Rat Walls
Posted by The Pole Barn Guru on 05/24/2021
Today the Pole Barn Guru answers reader questions about adding kraft-backed insulation to rigid foam boards, if posts go in the ground or a foundation system, and if a pole building needs a “rat wall” poured. DEAR POLE BARN GURU: I have an existing pole barn, the front portion being 30×30 with 11′ walls. The […]
Read more- Categories: Columns, Pole Barn Homes, Pole Barn Questions, Pole Building How To Guides, Pole Barn Heating, Pole Barn Planning, Barndominium, Footings, Professional Engineer
- Tags: Rigid Foam Insulation, Post Frame Foundation, Bracket Mounted Columns, Wet Set Brackets, Foam Boards, Kraft Backed Insulation, Rat Wall, Bracket Mounted Posts
- 2 comments
UC-4B Treated Columns, A Connecting Structure, and Custom Options
Posted by The Pole Barn Guru on 05/17/2021
This Monday the Pole Barn Guru answers reader questions about UC-4B treated columns, advice to connect a new structure to existing building, and if one can customize a monitor style building to eliminate pony wall. DEAR POLE BARN GURU: We are considering residential post frame construction in southeast Ohio. I’m concerned about wood posts in […]
Read more- Categories: Professional Engineer, Columns, Pole Barn Homes, Pole Barn Questions, Constructing a Pole Building, Post Frame Home, Pole Barn Planning, Trusses
- Tags: Custom Building, Expandable Closures, Treated Posts, Building Addition, Pressure Preservative Treated Columns, UC-4B, EmSeal, Flashing, Monitor Building
- No comments
Roof Sheeting, Blueprints, and Condensation Control
Posted by The Pole Barn Guru on 05/10/2021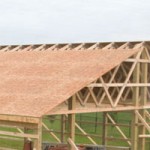
Today the Pole Barn Guru answers reader questions about adding sheeting and tar paper to a metal roof, if we could supply blueprints for project 08-0602, and condensation control for a tight structure. DEAR POLE BARN GURU: Can most pole building metal roofs support the extra weight of sheeting and tar paper (underlayment)? TAMI in […]
Read more- Categories: Professional Engineer, Insulation, Pole Barn Questions, Pole Barn Homes, Roofing Materials, Constructing a Pole Building, Post Frame Home, Pole Barn Planning, Ventilation, Building Interior
- Tags: Blueprints, Roof Sheeting, Monitor Buildings, Insulation, Tar Paper, Condensation, Roof Dead Load
- No comments
Insulation Option, Condensation Control, and Plans Only?
Posted by The Pole Barn Guru on 04/26/2021
Today’s Pole Barn Guru answers reader questions about adding a styrofoam insulation board to help keep a pole barn warm, how to best prevent condensation, and if one can purchase plans only instead of the complete kit. DEAR POLE BARN GURU: I recently built a pole barn, I’m in Ohio. I put in a 15000w […]
Read moreRepurpose – From Pole Barn to Barndominium
Posted by The Pole Barn Guru on 04/14/2021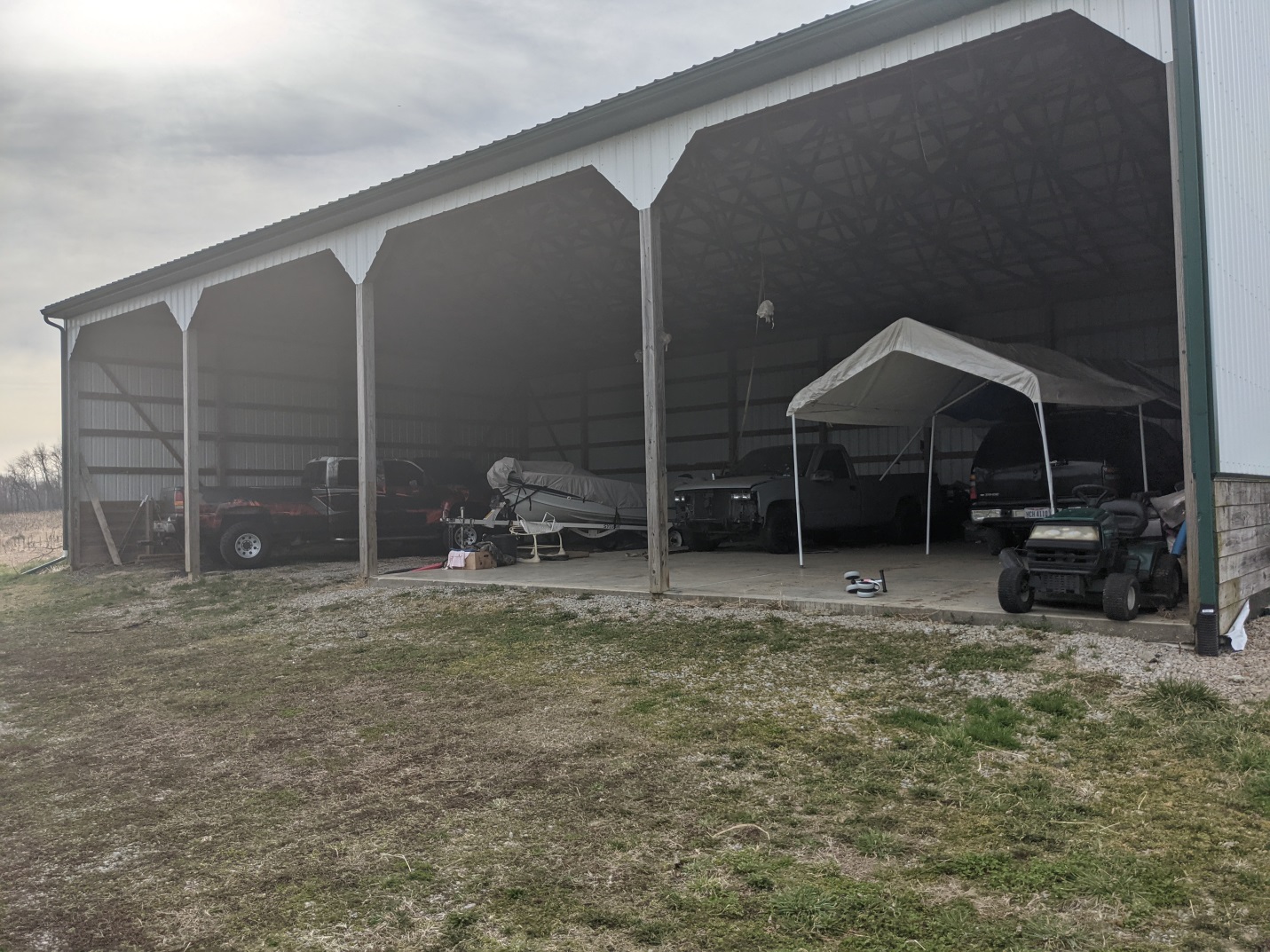
Reader LAUREN in THORNVILLE has an existing pole barn and writes: “Hello! We have an existing 40×64 post frame construction pole barn that is 16′ high at the eaves/trusses and 20′ total height. It has siding and half of the space has 6 inch poured concrete. We would like to turn this into a one […]
Read moreContinuous Foundations, Column Spacing, and Inside Closures
Posted by The Pole Barn Guru on 04/02/2021
Let’s finish off the week with one more day of Ask the Pole Barn Guru. Today Mike takes on reader questions about connection with a continuous foundation, benefits of 10′ or 12′ column spacing, and replacing inside foam closures. DEAR POLE BARN GURU: Hello. We are located in Ohio. We would like to build a […]
Read more- Categories: Pole Barn Structure, Concrete, Footings, Rebuilding Structures, Professional Engineer, Pole Barn Questions, Columns, Roofing Materials, Pole Building How To Guides
- Tags: Embedded Columns, Post Spacing, Continuous Foundation, Columns Spacing, Embedded Posts, Footings, Inside Closures, Foam Closures
- No comments
Raise the Door, Plans, and Hangar Doors
Posted by The Pole Barn Guru on 03/31/2021
For a second day of Ask The Guru, Mike answers questions about “raising the door opening” on an existing pole barn, where to get plans for a pole building, and where to get a hangar door. DEAR POLE BARN GURU: Is it possible to raise the door opening of a pole barn. The opening is […]
Read moreStamped Plans, Bottom Chord Loads, and Spray Foam Options
Posted by The Pole Barn Guru on 03/29/2021
This Monday the Pole Barn Guru answers reader questions about engineer stamped plans, hanging sheetrock of OSB from truss bottom chords, and the best choice for spray foam insulation in a post frame building. DEAR POLE BARN GURU: Are your drawings engineer stamped to meet local municipality requirements? ERIK in LAS VEGAS DEAR ERIK: Yes, […]
Read more- Categories: Pole Barn Planning, Trusses, Ventilation, Building Interior, Professional Engineer, Insulation, Pole Barn Heating, Pole Barn Questions, Constructing a Pole Building
- Tags: Engineer Stamped Plans, Insulation, BCDL, Sealed Plans, Spray Foam, Bottom Chord Dead Load, Closed Cell Spray Foam
- 2 comments
PermaColumns, Pole Barn Planning, and Insulating a Roof
Posted by The Pole Barn Guru on 03/15/2021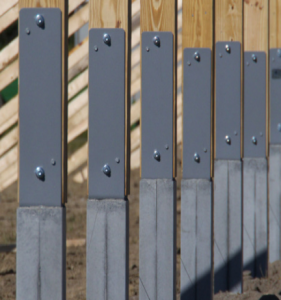
This Monday the Pole Barn Guru discusses the use of PermaColumns, planning of a pole barn in Florida, and the best solution for a building without roof or exterior wall weather resistant barriers. DEAR POLE BARN GURU: I am having a pole building put up with engineered laminated columns. The contractor is pushing a “Perma […]
Read more- Categories: Pole Building How To Guides, Pole Barn Structure, Ventilation, Building Interior, Professional Engineer, Columns, Insulation, Pole Barn Design, Barndominium, Constructing a Pole Building, Shouse
- Tags: Glulaminated Column, Permacolumn, Insulation, Pole Barn Planning, Weather Resistant Barrier
- No comments
Bigger Options, Taller Options, and a “Rocking” Building
Posted by The Pole Barn Guru on 03/08/2021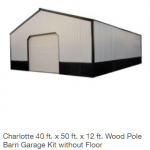
This Monday the Pole Barn Guru answers reader questions about bigger options for the Charlotte 40×50 on the Home Depot site, Raymundo asks if a building can be made 2 ft. taller, and how to brace a building to stop it from “rocking” in the wind. DEAR POLE BARN GURU: Good morning. I saw on […]
Read moreA Building Addition, A “Coverup,” and Advice for an Acquired Building
Posted by The Pole Barn Guru on 03/01/2021
Today the Pole Barn Guru answers reader questions about adding on to an existing pole barn with use of 24″ oc trusses, covering old wooden sliding doors with steel, and advice regarding erecting an acquired Cuckler steel building. DEAR POLE BARN GURU: Trying to plan on a 36’x80’x12′ addition to an existing 30’x40’x10′ pole barn. […]
Read more- Categories: Pole Barn Questions, Pole Barn Design, Roofing Materials, Constructing a Pole Building, Pole Barn Planning, Trusses, Rebuilding Structures, Professional Engineer, Lumber
- Tags: Building Addition, 24" O.C., Sheathing Steel, Door Trim, Cuckler Steel Building, Truss Spacing, Engineering, Sliding Door Parts
- No comments
Blog 2000
Posted by The Pole Barn Guru on 02/23/2021
2000 Thank you to loyal readers who have made this blog a success – today marks 2000 blog articles written and shared! It could not have been done without your continued support and encouragement. Back in December 2015, I shared a milestone of reaching 1000 articles, and thought it was a very big number (https://www.hansenpolebuildings.com/2015/12/1000/). […]
Read more- Categories: Pole Barn Homes, Pole Building Comparisons, Post Frame Home, About The Pole Barn Guru, Barndominium, Pole Barn Planning, Building Contractor, Shouse, Budget, Professional Engineer
- Tags: Barndominium, Hansen Buildings Construction Manual, Shouse, Post Frame Construction, Stick Framing, Fully Engineered Post Frame Homes, Hansen Pole Buildings
- 1 comments
Building Code, “Barndos”, and Barn Doors
Posted by The Pole Barn Guru on 02/08/2021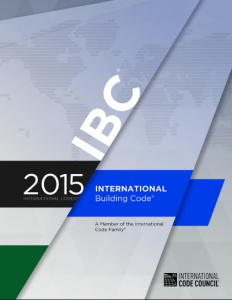
This week the Pole Barn Guru answers reader questions about which building code applies to a residential “pole barn,” a “Barndo” for Betty, and stall doors for a horse barn. DEAR POLE BARN GURU: Planning to build in Fremont County, CO. This will be a 2 bedroom residential cabin at 9400 ft. Which building code […]
Read moreLong-Span Truss Installation Guidance for Post-Frame
Posted by The Pole Barn Guru on 02/03/2021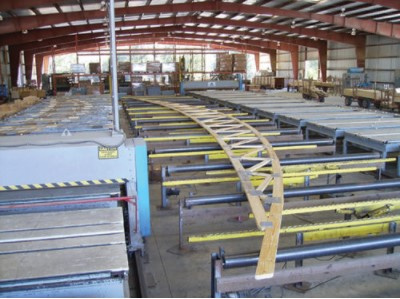
Long-Span Truss Installation Guidance for Post-Frame Originally published by: Construction Magazine Network(link is external) — January 18, 2021 The following article was produced and published by the source linked to above, who is solely responsible for its content. Hansen Pole Buildings, LLC is publishing this story to raise awareness of information publicly available online and […]
Read more- Categories: Shouse, Pole Barn Design, Pole Barn Planning, Pole Barn Structure, Trusses, Professional Engineer, Post Frame Home, Barndominium
- Tags: Strongbacking, Strong Back, Trusses, Sean Shields, Jim Vogt, Truss Plates, Long-span Wood Roof Trusses, "spaghetti Effect", Metal Plate Connected Wood Roof Trusses, Engineer
- No comments
A Wood Purlin Design Question
Posted by The Pole Barn Guru on 01/28/2021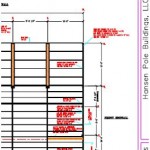
Chances are good if you have to ask a structural design question, then you are in over your head. Reader LARRY in DITTMER writes: “Can you 2 by 4 flat on an 8 foot span Truss” A few years ago, one of my neighbors bought a pole building kit from someone other than Hansen Pole […]
Read more- Categories: Pole Barn Planning, Pole Barn Structure, Professional Engineer, Lumber, Pole Barn Questions, Pole Barn Design, Roofing Materials, Constructing a Pole Building
- Tags: Wind Load, Flat Roof Purlins, Roof Slope, Snow Load, Deflection, Live Loads, Wood Bending Calculations, Roof Purlin Design
- 4 comments
Choosing a Horse Riding Arena Structural System
Posted by The Pole Barn Guru on 01/27/2021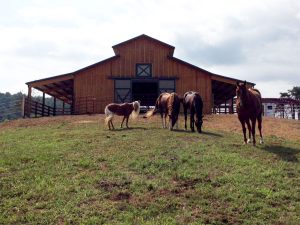
Having a horse (or horses) in many parts of America means you will spend a great deal of time riding in inclement weather, or enjoying your horse tucked away safely in a stall. First one isn’t much fun for riders, second doesn’t get any riding done at all. Reader (and new blog subscriber) DEBBIE in […]
Read more- Categories: About The Pole Barn Guru, Roofing Materials, Pole Barn Planning, Pole Barn Structure, Footings, Professional Engineer, Horse Riding Arena, Pole Barn Questions
- Tags: Pole Barn Horse Arena, PEMB, Horse Arena, Wind Shelter, Pole Barn Arena, Fabric Roof Arena, Wood Kick Walls, Polycarbonate Eavelights, Indoor Riding Arena
- No comments
Working a Shop Mezzanine in With Planning Department Height Restrictions
Posted by The Pole Barn Guru on 01/26/2021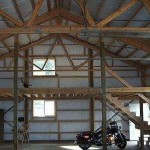
Not every post frame building gets planned and constructed in areas where height limitations are not an issue. Reader AARON in BURLINGTON gets to deal with his Planning and Zoning Department placing height restrictions on what he can build. Aaron writes: “I am planning a 45×56 pole barn, with ~16ft deep mezzanine on the end […]
Read moreEnforcing Updated Building Codes Saves Money
Posted by The Pole Barn Guru on 01/20/2021
Enforcing Updated Building Codes Saves Money As a member of most every active barndominium group in the social media world, I read all too often how new or prospective barndominium owners proudly proclaim they are or will be building where Building Codes are not enforced. Long time followers of my column may be tired of […]
Read more- Categories: Professional Engineer, Pole Barn Design, Building Department, Pole Barn Planning, Barndominium, Pole Barn Structure, Building Contractor
- Tags: Engineered Plans, Engineer, ICC, International Code Council, Building Standards, Windstorm Losses, Building Contractor, Building Codes, Architect
- 1 comments
Wind Damage, Screw Piles, and Building on Stilts
Posted by The Pole Barn Guru on 12/21/2020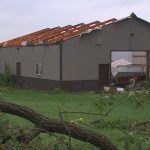
This week the Pole Barn Guru answers questions about repairing or replacing a wind damaged structure with help of a Registered Design Professional, the use if Screw Piles instead of embedded columns, and an inquiry about a post frame structure for home and shop built on “stilts.” DEAR POLE BARN GURU: I own a pole […]
Read morePitch a Roof, Up or Out, and a Site Prep Problem
Posted by The Pole Barn Guru on 12/14/2020
Today’s Pole Barn Guru tackles reader questions about a “way to put a pitch on a flat carport roof,” when building is is cheaper to go “up or out,” and “extra” costs associated with poor site prep. DEAR POLE BARN GURU: What is the fastest, least expensive way to put a pitch on a flat […]
Read more- Categories: Concrete, Rebuilding Structures, Professional Engineer, Pole Barn Questions, Pole Barn Design, Post Frame Home, Building Styles and Designs, Roofing Materials, Pole Barn Planning, Building Contractor, Trusses
- Tags: Site Prep, Roof Pitch, Grade Changes, Building Footprint, Roof Modification, Up Or Out
- No comments
Hardi-Plank Siding, Adding a Loft, and Blower Testing
Posted by The Pole Barn Guru on 12/11/2020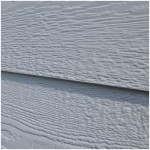
Closing out the week with one more group of questions for the Pole Barn Guru. Today Mike answers questions about using Hardiplank on a pole building, the addition of a loft to an existing building, and performing a blower test for air leaks. DEAR POLE BARN GURU: We are going to purchase an older house […]
Read more- Categories: Building Interior, Professional Engineer, Lofts, Pole Barn Questions, Pole Barn Homes, Pole Barn Design, Constructing a Pole Building, Pole Barn Structure, Ventilation, Alternate Siding
- Tags: Siding Options, Energy Efficiency, Loft, Blower Test, Building Permit, Hardiplank, Engineering Loft
- No comments
Wall Framing, a Sloped Build Site, and Engineering for Slab
Posted by The Pole Barn Guru on 12/10/2020
Continuing the week with more Pole Barn Guru, Mike discusses spacing of framing for wall steel, how to prepare a sloped build site, and if Hansen can provide engineering for slab on grade in Colorado. DEAR POLE BARN GURU: If you have 2×6’s for walls in pole building that are spaced 16 inches apart, and […]
Read moreTextrafine Insulation, New Steel on Old Steel, and a Residential Conversion
Posted by The Pole Barn Guru on 11/30/2020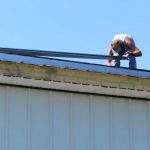
This Monday the Pole Barn Guru answers reader questions about wall insulation and moisture barrier choices, New Steel on top of old steel, and advice on how to find an engineer to convert an existing shop into a residence. DEAR POLE BARN GURU: I wrapped my post frame with double bubble with silver foil on […]
Read moreDesigning a Dream Barndominium Loft
Posted by The Pole Barn Guru on 11/24/2020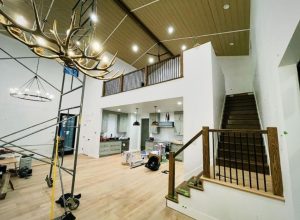
Designing a Dream Barndominium Loft Reader BRIAN in PETOSKY writes: “ Hi Mike, Mindi told me to email you my lofted floor question for our project. To avoid messing with truss-support floors, we were planning to build a full 26×60 main barn with scissor trusses the full length. Then on one end, we would make […]
Read moreSplash Boards, Roof Loads, and Truss Spacing
Posted by The Pole Barn Guru on 11/23/2020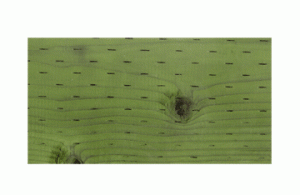
This week the Pole Barn Guru answers reader questions about shrinkage of splash boards installed wet, roof load capacity, and truss spacing for an RV storage building. DEAR POLE BARN GURU: I have two questions (related) regarding splash boards and concrete floor top. My splash boards have been in place for quite a while, and […]
Read moreA “Man Cave,” A Quote Request, and Snow Loads
Posted by The Pole Barn Guru on 11/16/2020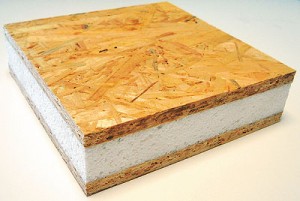
This Monday’s PBG discusses a “Man Cave” designed with SIP panels, a quote request from Texas, and what our snow loads are for our buildings. DEAR POLE BARN GURU: Considering a monitor style pole building with RV storage in center and living quarters on one side (loft in rear of building only) When RV is […]
Read moreWhat Hansen Pole Buildings Offers for Prospective Barndominium Owners
Posted by The Pole Barn Guru on 11/12/2020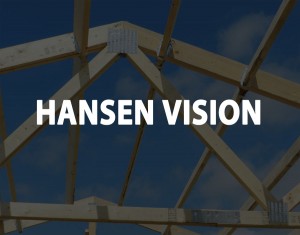
What Hansen Pole Buildings Offers for Prospective Barndominium Owners If you are considering building a barndominium or shouse (shop/house), whether DIY or with a contractor’s involvement, there is one very important question to ask: “Do you personally live in a barndominium?” If you do not receive a resounding, “YES” for an answer, you may want […]
Read more- Categories: Pole Building Siding, Post Frame Home, Building Colors, Barndominium, Building Interior, Shouse, About The Pole Barn Guru, Budget, Building Overhangs, Professional Engineer, Building Department, Constructing a Pole Building, Pole Barn Homes, Pole Barn Planning, Pole Barn Structure
- Tags: General Contractor, Basement, Curb Appeal, Limited Lifetime Structural Warranty, Overhangs, DIY Pole Buildings, Barndominium, The Ultimate Post Frame Experience, Crawl Space
- 2 comments
Floor Trusses, Plywood Floor, and Post Frame Conversion
Posted by The Pole Barn Guru on 11/09/2020
This week the Pole Barn Guru answers questions about building to FEMA Flood Code for a raised wood floor, use of a plywood floor instead of concrete pad, and finding a certified engineer to help with conversion of pole barn to a home. DEAR POLE BARN GURU: I have to build according to the current […]
Read moreInsulation Options, Building Plans, and a Swing Table
Posted by The Pole Barn Guru on 11/02/2020
This week Mike the Pole Barn Guru discusses about insulation options, building plans for a back yard pavilion, and steel gauge for a “swing table.” DEAR POLE BARN GURU: We are well on our way toward breaking ground. Our biggest concerns that we seem to keep going back to are these. We want a tight, […]
Read moreQuestionably Designed Steel Truss Pole Barns
Posted by The Pole Barn Guru on 10/28/2020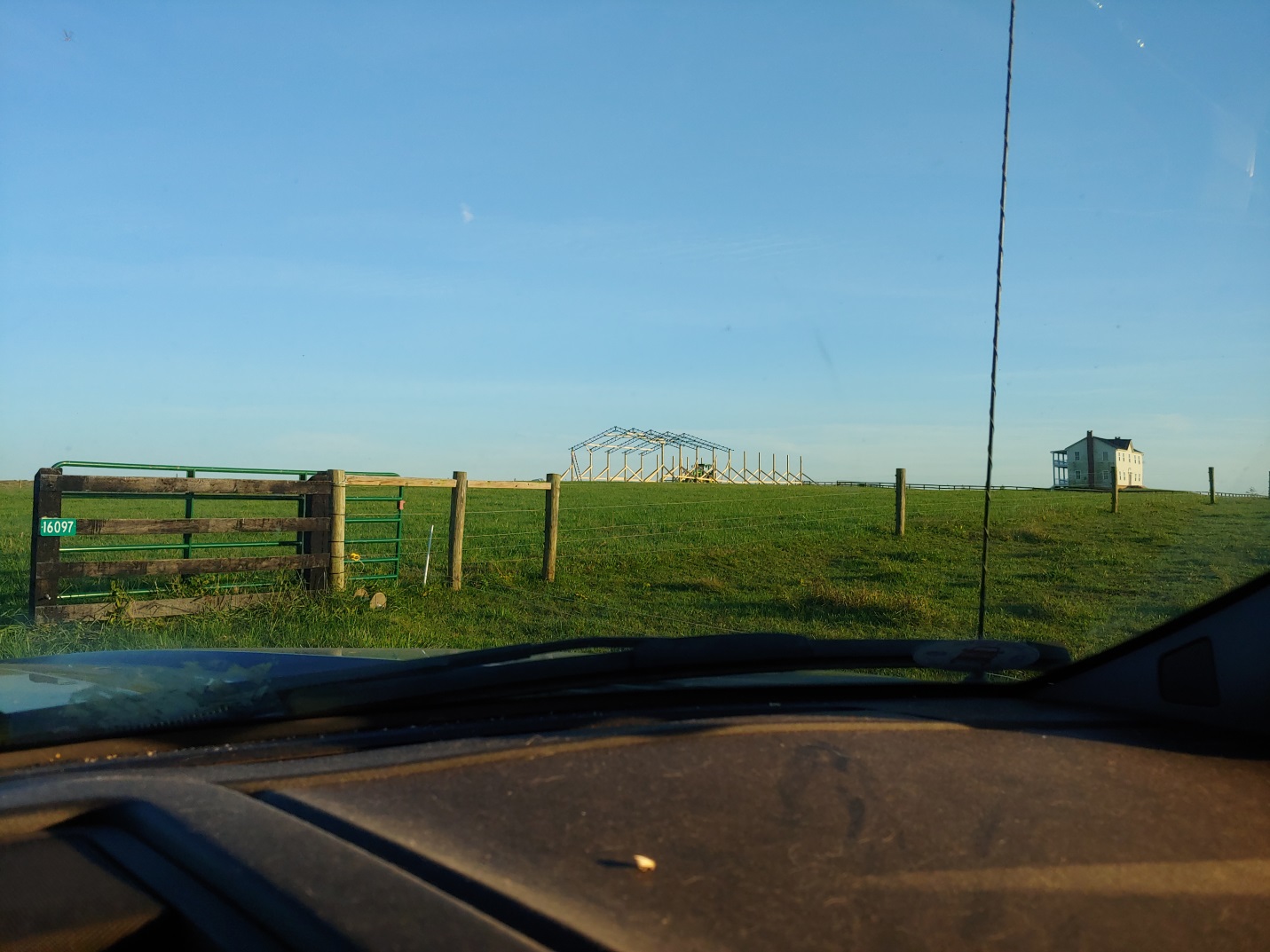
Being a member of numerous social media discussion groups, I see a plethora of photos of people’s new (or under construction) steel trussed post frame buildings. Most of these buildings are from Southeastern states where it appears structural building permits and plan checks are minimal or non-existent. This results in my receiving emails like this […]
Read moreColumn Height, a Hangar Door, and Splash Plank Boards
Posted by The Pole Barn Guru on 10/19/2020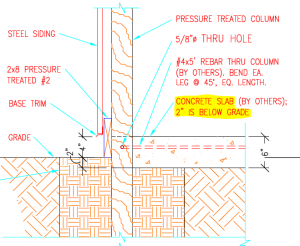
This week the Pole Barn Guru answers reader questions about column height for an eight foot one inch interior ceiling, what size bi-fold door for a hangar, and specific boards for a splash plank. DEAR POLE BARN GURU: New at this. If I am building a pole barn house and want 8 ft 1 inch […]
Read moreTyvek, Truss Attachments, and Polycarbonate Panels
Posted by The Pole Barn Guru on 10/14/2020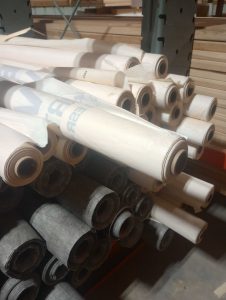
Continuing to play catch-up with the Pole Barn Guru reader questions, Mike answers questions about adding Tyvek under wall steel, attaching trusses to header on sealed plans, and the use of polycarbonate panels for use on post frame building. DEAR POLE BARN GURU: About to start the build of a 36 x 50 pole barn. […]
Read moreDry Set Brackets, Snow Loads, and Winch Boxes
Posted by The Pole Barn Guru on 10/13/2020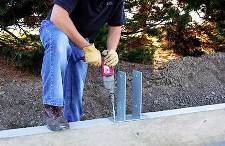
The Pole Barn Guru continues to be inundated with reader questions, so we will be adding some mid-week PBG responses. First off is a questions about attaching posts to a square footing with dry set brackets, whether or not a Hansen Building can withstand a 40lb snow load (they most certainly can), and the use […]
Read moreInsulation, Spray Foam Issues, and Floor Plans
Posted by The Pole Barn Guru on 09/25/2020
Lets close out the week with a fifth installment of The Pole Barn Guru. Today he’ll answer questions about the best insulation for a building with steel roofing over a vapor barrier over plywood, potential issues installing spray foam, and a request for a floor plan example– we now have a third party provider of […]
Read moreDouble Doors, Insulation, and an Alaska Project?
Posted by The Pole Barn Guru on 09/24/2020
We’ll continue this week with a third day of Bonus PBG’s! Today Mike take care of reader questions about adding “double doors” to the high side of a lean to, insulation to building in Climate Zone 4A with R-49, and the feasibility of building in Alaska. DEAR POLE BARN GURU: Hi Mike, I am looking […]
Read moreBolt to Slab, Metal Distortion, and a Moisture Drip Issue
Posted by The Pole Barn Guru on 09/21/2020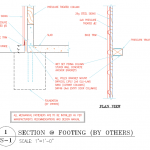
This week the Pole Barn Guru answers questions about use of dry-set brackets to existing slab, spray foam distorting metal, and a problem with drip when temperature is just right. DEAR POLE BARN GURU: How thick does the edge of concrete need to be to support a pole barn if using the bolt on top […]
Read moreNew Zealand Eases Permit Requirements for Pole Buildings
Posted by The Pole Barn Guru on 09/04/2020
In our North American centric world we sometimes lose sight of post frame buildings being used all across our globe. Acquiring Building permits (consents in New Zealand) can be time consuming and expensive. New Zealand has made some policy changes to ease this process – especially for single story pole sheds (pole or post frame […]
Read moreInstalling Steel Liner Panels in an Existing Pole Barn
Posted by The Pole Barn Guru on 09/02/2020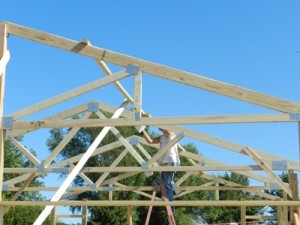
Installing Steel Liner Panels in an Existing Pole Barn Reader JASON in WHITEHOUSE STATION writes: “ Hello! I have a post frame 30X40 Pole Barn that was built prior to me owning the house. Currently, the shop is not insulated. I would really like to insulate it, as it’s quite unbearable in the summer and […]
Read more- Categories: Pole Barn Planning, Ventilation, Building Interior, Professional Engineer, Pole Barn Questions, Pole Building How To Guides
- Tags: Gable Vents, Ridge Vent, Thermal Break, Registered Professional Engineer, Radiant Reflective Barrier, Soffit Vents, Closed Cell Spray Foam Insulation
- No comments
Top Chord Repair, Little Voices, and Building Use
Posted by The Pole Barn Guru on 08/31/2020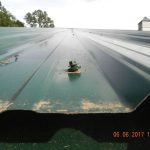
Today the Pole Barn Guru tackles questions about repairing a rotted top chord of an existing truss, a little voice in a contractor’s head, and the use of an existing building on newly purchased parcel. DEAR POLE BARN GURU: When we bought our property the pole barn on it already had a rotting roof with […]
Read moreSteel Roofing and Siding Over Purlins
Posted by The Pole Barn Guru on 08/27/2020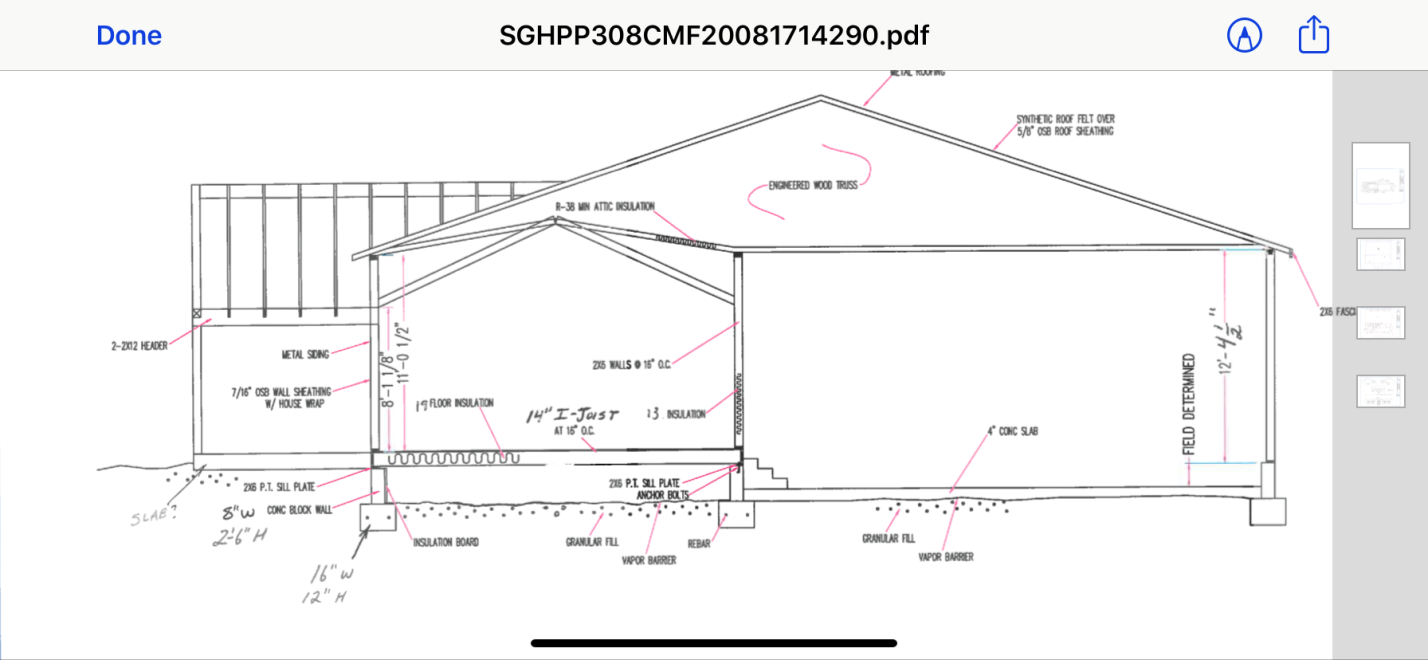
There is just plain a lot of bad (and scary) information floating around out there on the internet. For whatever reason, people will believe a random unqualified answer from a stranger, rather than going to a highly educated expert (e.g. Registered Professional Engineer). Reader DYLAN in BEDFORD writes: “I am building a 50×60 using 2×6 […]
Read more- Categories: Pole Barn Questions, Pole Barn Design, Pole Barn Homes, Building Department, Constructing a Pole Building, Pole Barn Planning, Professional Engineer
- Tags: Tyvek, Spray Foam Insulation, Weather Resistant Barriers, OSB, Plywood, Post Frame Building, Stick Built, Registered Design Professional, Furred Down Ceiling, Girts, Purlins
- No comments
Building Department Checklist 2020 Part II
Posted by The Pole Barn Guru on 08/26/2020
Yesterday I covered seven of what I feel are 14 most important questions to ask your local building department. This not only will smooth your way through permitting processes, but also ensures a solid and safe building structure. Let’s talk about these last seven…. #8 What is accepted Allowable Soil Bearing Capacity? This will be […]
Read more- Categories: Pole Barn Design, Building Department, Pole Building How To Guides, Pole Barn Planning, Pole Barn Structure, Professional Engineer
- Tags: Prescriptive Building Requirements, Building Risk Category, Allowable Soil Bearing Capacity, Engineered Soils Test, Seismic Site Class, Wet Stamped Structural Plans, Building Permit, Frost Depth
- 2 comments
Gothic Arch, Steel Board and Batten, and Engineering Services
Posted by The Pole Barn Guru on 08/24/2020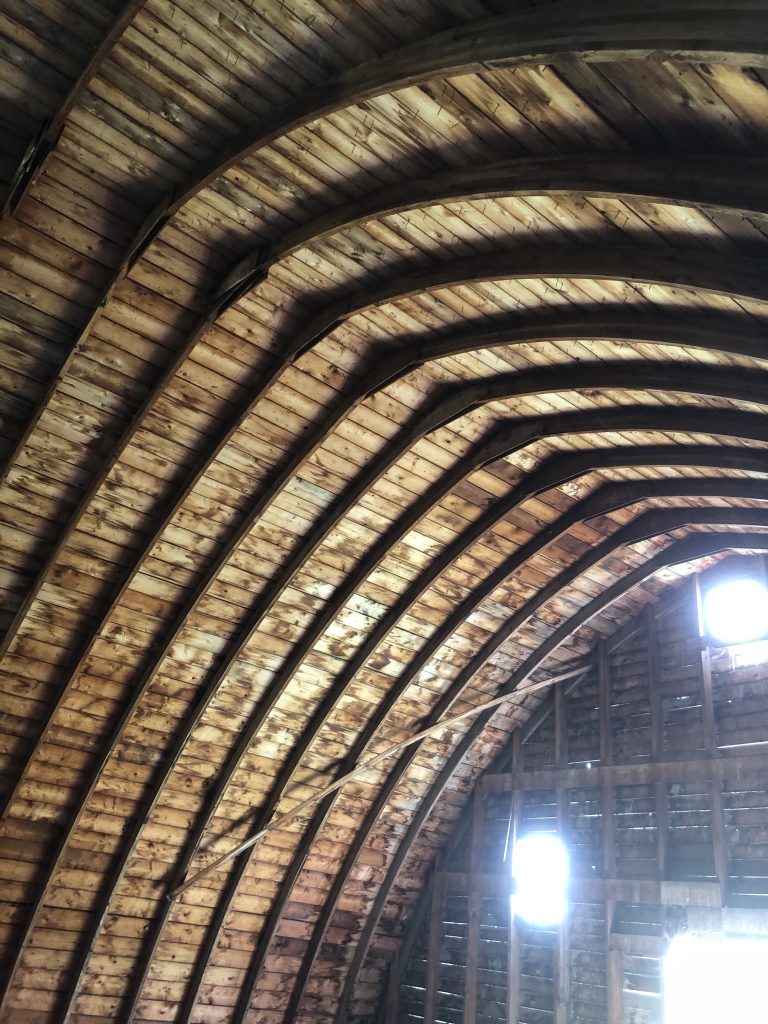
This Monday the Pole Barn Guru discusses Gothic arches, steel board and batten, and engineering services. DEAR POLE BARN GURU: I am going to build a 24×36 barn and have become infatuated with the Gothic arch roof line from looking at existing arch roofed barns in my area (one is amazing…built in 1911). Any thoughts […]
Read moreFinal Inspection, Framing Lumber, and Trusses
Posted by The Pole Barn Guru on 08/21/2020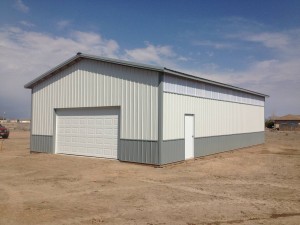
This Friday’s blog include some extra Pole Barn Guru reader’s questions about a final inspection, materials needs for a building, and the quantity of trusses for another. DEAR POLE BARN GURU: In a pole barn the inspector will not pass final inspection with a crushed concrete floor for storage of any kind of vehicle inside […]
Read moreA Shouse, Eliminating Condensation, and Building Trusses
Posted by The Pole Barn Guru on 08/17/2020
This week the Pole Barn Guru answers reader questions about the design of a shouse (shop house), a resolutions for condensation, and building trusses. DEAR POLE BARN GURU: Hi – We are looking into pole barn buildings however we’re clueless on where to start and how big we actually need it to be. My husband […]
Read moreSubcontractors for Your Barndominium
Posted by The Pole Barn Guru on 07/24/2020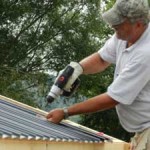
Welcome – you are maybe here because you have followed my biggest money saving tip in building a new barndominium, you are acting as your own General Contractor. If you are not yet convinced, please take a brief pause to jump back to: https://www.hansenpolebuildings.com/2020/02/does-my-barndominium-need-a-turn-key-general-contractor/. There are those who have time and patience (or skills) to […]
Read more- Categories: Building Interior, Shouse, Lumber, Budget, Insulation, Professional Engineer, Pole Barn Design, Pole Barn Homes, Roofing Materials, Pole Building How To Guides, Pole Barn Heating, Pole Barn Planning, Post Frame Home, Pole Barn Structure, Barndominium, Steel Roofing & Siding, Building Contractor
- Tags: Painter, Subs, Real Estate Agent, Real Estate Attorney, Surveyor, Loan Officer, Grading And Excavation Contractor, Septic System, Electrician, Building Designer, Plumber, Subcontractor, Drywall Contractor, Structural Engineer, Contractor Registration
- 1 comments
Rock Letters
Posted by The Pole Barn Guru on 07/17/2020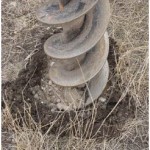
Hansen Pole Buildings’ Designer Doug recently sent this message to company owner Eric and me: “I’m getting the question regarding rock letters from Clients and builders in central and eastern Oregon. Have we, or do we ever send the building department a rock letter regarding buildings where optimum post hole depth is not achievable?” When […]
Read more- Categories: Pole Barn holes, Pole Barn Questions, Constructing a Pole Building, Pole Building How To Guides, Pole Barn Planning, Footings, Professional Engineer
- Tags: Rock Letter, Steel Stake, Jackhammer, Ram Hoe, Skid Loader, Minimal Hydraulic Pressure Spike, Wet Set Brackets, Trapezoidal Shock Wave, Engineered Solution, Sonotube
- 1 comments
Lofty Barndominium Ambitions
Posted by The Pole Barn Guru on 07/16/2020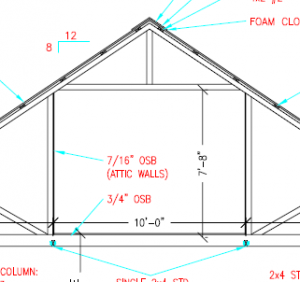
Lofts and mezzanines (https://www.hansenpolebuildings.com/2020/03/a-mezzanine-for-your-barndominium/) are popular inclusions in barndominiums. Even though my lovely bride and I have a mezzanine in our South Dakota shouse, they are not often truly practical from an accessibility or economics stance. Reader Devin in Porun writes: “I’m designing and building a 42’x50′ pole barn home with 10′ exterior walls. Viewing […]
Read more- Categories: Professional Engineer, Lofts, Pole Barn Homes, Pole Barn Questions, Pole Barn Design, Building Department, Barndominium, Pole Barn Planning, Building Interior
- Tags: House Loft, Habitable Space, Minimum Height Code, Barndominium, Pole Building Home, International Residential Code, Pole Barn Home, Loft, Shouse
- 1 comments
Connecting Structures, Help with Connections, and a New Home
Posted by The Pole Barn Guru on 07/13/2020
Today’s Pole Barn Guru answers questions about connecting structures, connections for a DIY project, and help with information to build a new home. DEAR POLE BARN GURU: What is the easiest way to connect 30x50x16 to 30x50x16? JACK in CARDWELL DEAR JACK: Connected end-to-end will be easiest. Your overall “new building” will need to be […]
Read moreBuilding a Workshop, Chemical Reactions, and a Retaining Wall
Posted by The Pole Barn Guru on 06/22/2020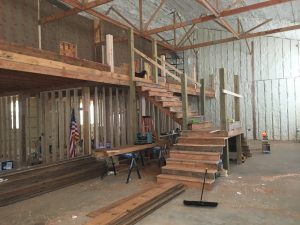
This week the Pole Barn Guru answers questions about building a workshop, if there should be concern for a chemical reaction attaching steel siding to a PT skirt board, and building a shop near a new retaining wall. DEAR POLE BARN GURU: Hi, we are looking to do a workshop build in the next 2-4 […]
Read more





