Category Archives: Professional Engineer
Cutting Barn Trusses
Posted by The Pole Barn Guru on 05/28/2020
Just a Little Nip Here, Tuck There As so many of us have entered an age of Covid-19 binge television watching, I can imagine there are more than a few who have consumed calories while watching 100 episodes of Nip/Tuck (originally aired on FX from 2003-2010). While nipping and tucking can solve many human cosmetic […]
Read moreWhere to Stop Metal, Installing a Sliding Door, and Footings
Posted by The Pole Barn Guru on 05/18/2020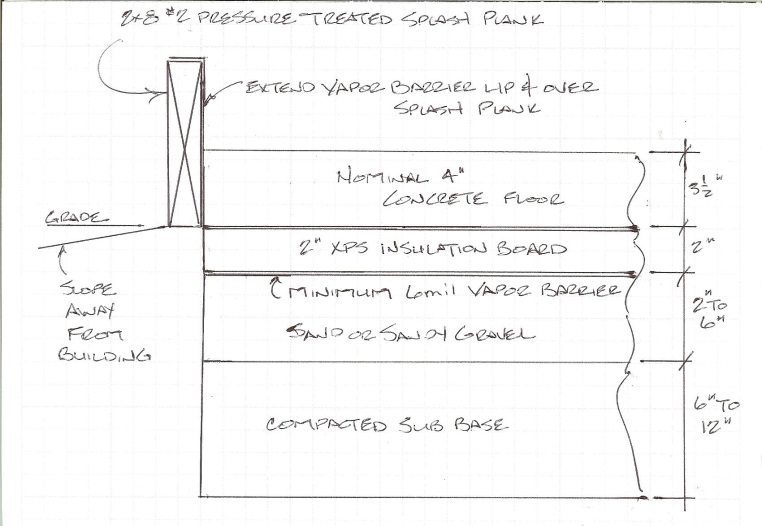
This week’s Pole Barn Guru answers reader questions about where to stop metal in relation to concrete, installing a sliding door to a repurposed building, and the proper depth of footings. DEAR POLE BARN GURU: Where do I stop my metal in relation to my grade board/ bottom stringer. I’ve set the bottom of my […]
Read moreMy New Barndominium
Posted by The Pole Barn Guru on 04/30/2020
Reader RENE in MICHIGAN is one of a growing tide of Americans looking to build a barndominium. She writes: “I would like to build a barn with living quarters but I do have unanswered questions! My property is in Riverside WA 98849 and therefore the first question is whether you service this area? I have […]
Read more- Categories: Barndominium, Pole Barn Questions, Pole Building Comparisons, Shouse, Pole Barn Planning, Footings, Professional Engineer, Pole Barn Homes, Post Frame Home, Insulation
- Tags: Pre-engineered Metal Buildings, PEMB Building, Wood Construction, Post Frame Insulation, Metal Buildings
- 2 comments
Worldwide Steel Buildings or Post Frame?
Posted by The Pole Barn Guru on 04/29/2020
Loyal reader STEPHEN in AUSTIN writes: “Mike – I am so thankful for all the info you and your company have provided over the years. Your experience and knowledge have helped so many. I especially love your promotion of bookshelf girts. Every time I see a building framed within a building, I ask why? Bookshelf […]
Read moreFooters, Building Over Old Pool, and Home Made Glu-Lams
Posted by The Pole Barn Guru on 04/27/2020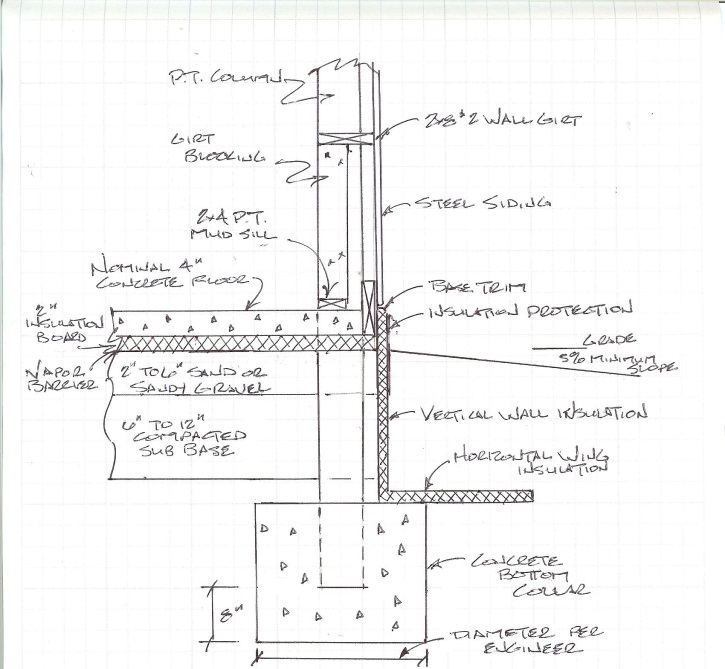
This week the Pole Barn Guru answers questions about need for a “footer,” building over an old pool, and the efficacy or viability of building ones own glulaminated posts. DEAR POLE BARN GURU: You have most likely answered this question before. I don’t seem to be able to find it. I am thinking about building a […]
Read moreEnd Truss Overhang Dilemma
Posted by The Pole Barn Guru on 04/22/2020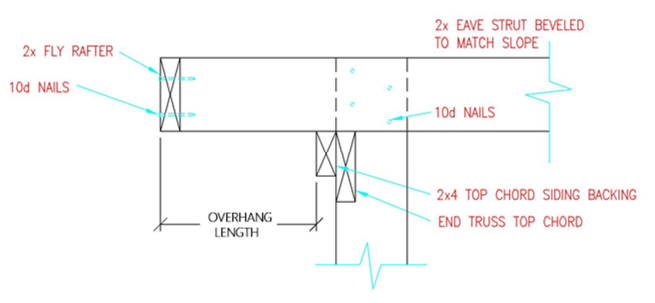
Reader ANDY in HAYDEN has an end overhang challenge. He writes: “Hello Mr Guru. I’m building a 30x40x12 post frame with 18″ eaves. My trusses builder doesn’t build drop cord ag trusses for my gable over hangs. I was advised to lower the gable truss on the corner post to allow room for my on […]
Read more- Categories: Building Contractor, Trusses, Professional Engineer, Pole Barn Questions, Pole Barn Design, About The Pole Barn Guru, Building Overhangs, Constructing a Pole Building, Pole Barn Planning
- Tags: Truss Design, Engineered Truss Repair, Snow Load, Engineer, End Overhang, Dead Load
- No comments
Two Story House, Car Storage, and a Post Frame Basement
Posted by The Pole Barn Guru on 03/30/2020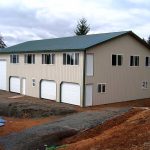
Today’s Pole Barn Guru answers questions about building a two story pole barn house, condensation in a car storage building, and how to build a post frame house with a concrete basement. DEAR POLE BARN GURU: We are wanting to build a 2 story pole barn house, it will have an upstairs loft. Would the […]
Read moreA Multi-Use Building, Backhoe or Auger, and Loft Floors
Posted by The Pole Barn Guru on 03/23/2020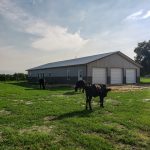
This week the Pole Barn Guru answers questions about a Multi Use building, using a backhoe to dig post holes, and the proper method to add floors to a post frame house. DEAR POLE BARN GURU: I am looking at building a pole building want it to be about 72 ft long, 50 ft wide […]
Read more- Categories: Pole Barn Planning, Footings, Professional Engineer, Lofts, Shouse, Pole Barn Design
- Tags: Shouse, Multi-Use Building, Auger, Backhoe, Loft Floor
- No comments
A Post Frame House Photo
Posted by The Pole Barn Guru on 03/19/2020
A Post Frame House Photo – and More Post frame buildings are amazing, after four decades in this industry I am still amazed at what can be accomplished with them. We are just now barely scuffing surfaces of a burgeoning residential housing market! I will begin with a disclaimer, this is not a Hansen Pole […]
Read more- Categories: Trusses, Professional Engineer, Pole Barn Homes, Pole Barn Design, Post Frame Home, About The Pole Barn Guru, Building Department, Pole Barn Structure, Steel Roofing & Siding
- Tags: Bookshelf Girts, Wall Girts, Bookshelf Wall Girts, Concrete Apron, Barn Style Wall Girts, Diagonal Braces
- No comments
A Mezzanine for Your Barndominium
Posted by The Pole Barn Guru on 03/10/2020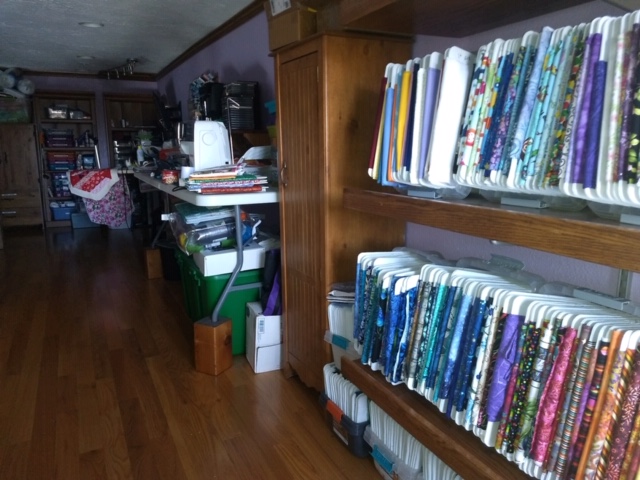
A mezzanine is a common design feature found in all types of buildings- very possibly even your new barndominium, shouse or post frame home. Think of a mezzanine as being a lofted area above a room. International Building Codes outline some basic rules for mezzanines to help determine if it is an intermediate level within […]
Read more- Categories: Building Interior, Professional Engineer, Lofts, Pole Barn Homes, Pole Barn Design, Post Frame Home, About The Pole Barn Guru, Barndominium, Pole Barn Planning, Pole Barn Structure, Shouse
- Tags: International Building Code, IBC Section 503.1, Fire Protection System, House Loft, House Stories, Mezzanine, 2018 IBC, Shouse
- No comments
Overhead Door Opening, Boat Storage, and Transfer of Plans
Posted by The Pole Barn Guru on 03/09/2020
This Monday the Pole Barn Guru answers questions about the required height of an overhead door opening for an Airstream Trailer, options for a boat storage barn, and plans for a previous project transferred without consent of EOR. DEAR POLE BARN GURU: Airstream trailer – 2020 Globetrotter https://www.usadventurerv.com/product/new-2020-airstream-rv-globetrotter-23fb-954672-29 Width – 8 ft Height – 9 […]
Read moreWhere Your Barndominium Dollars Go
Posted by The Pole Barn Guru on 03/04/2020
Where Your Barndominium Dollars Go Recently published by NAHB (National Association of Home Builders) was their 2019 Cost of Construction Survey. I will work from their ‘average numbers’ to breakdown costs so you can get a feel for where your barndominium, shouse or post frame home dollars go. Please use this as a reference only, […]
Read more- Categories: Post Frame Home, Lumber, Concrete, Insulation, Footings, Barndominium, Pole Building Comparisons, Roofing Materials, Budget, Pole Barn Planning, Professional Engineer, Steel Roofing & Siding, Pole Barn Homes, Building Contractor, Pole Building Siding, Trusses, Windows
- Tags: Sheathing, Engineering, Plumbing, Electrical, Excavation, Trusses, National Association Of Home Builders, Retaining Walls, Framing, HVAC, Backfill
- No comments
What Makes Some Buildings Better Than Others
Posted by The Pole Barn Guru on 02/27/2020
I answer literally hundreds of building related questions every day. These questions come from many different sources – our staff, drafts people, engineers, architects, building officials, clients, builders and social media (just to name a few). This question, posted in a Facebook group, is an exceptional one and I felt it necessary to share: “What […]
Read more- Categories: Pole Barn Structure, Trusses, Professional Engineer, Pole Barn Homes, Pole Barn Questions, Pole Barn Design, Post Frame Home, Pole Building Comparisons, Barndominium, About The Pole Barn Guru, Shouse, Roofing Materials, Pole Barn Planning
- Tags: Post Frame Building, Stick Frame Building, Weld Up Building, PEMB Building
- No comments
Footing Size? A “Reverse Barndominium?” and a Loft Bedroom?
Posted by The Pole Barn Guru on 02/17/2020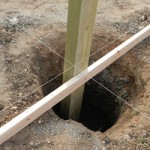
This week the Pole Barn Guru answers questions about the footing size for an open car porch and why a person should use a registered design professional, building a “reverse barndominium” where one build a post frame shell around an existing structure, and if one can build a loft bedroom in a footprint of 20’x […]
Read moreWorking With a Building Official for Footing Design
Posted by The Pole Barn Guru on 02/12/2020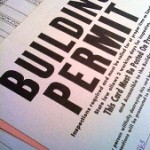
Working With a Building Official for footing designs Long time readers have read me opine on how Building Officials are our friends: https://www.hansenpolebuildings.com/2012/04/i-like-building-officials/ One of our clients recently received this email from his Building Official and shared it with me (red added by me): “The Town of xxxx stopped plan review on your project because […]
Read moreDoes my Barndominium Need a Turn-Key General Contractor?
Posted by The Pole Barn Guru on 02/11/2020
Does My Barndominium Need a Turn-Key General Contractor? Often a goal of barndominium (especially post frame) construction is to be able to get your most building, for your dollars invested (think biggest bang per buck). When a turn-key general contractor is hired to provide a constructed building, normally about 25% of what you pay is […]
Read moreWall Girt Spacing, Roof Only to Fully Enclosed, and Dade Cty
Posted by The Pole Barn Guru on 02/03/2020
Today’s Pole Barn Guru answers questions about “proper wall girt spacing,” enclosing and insulating a roof only building, and if a post frame meets code in Dade County Florida. DEAR POLE BARN GURU: I just contacted a contractor to build my pole barn and he said 2 x4 wall girts at 36″ I don’t think […]
Read moreBuilder or DIY? In ground or Brackets? and Remodel or Rebuild?
Posted by The Pole Barn Guru on 01/20/2020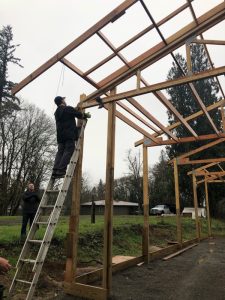
Today’s Pole Barn Guru discusses finding a builder or DIY, posts in the ground or use wet set brackets, and whether or not to remodel or to rebuild a new structure. DEAR POLE BARN GURU: Thank you for this great website. I have learned so much reviewing the blog articles. I will definitely buy one […]
Read morePutting Everything Under One Post Frame Roof
Posted by The Pole Barn Guru on 01/15/2020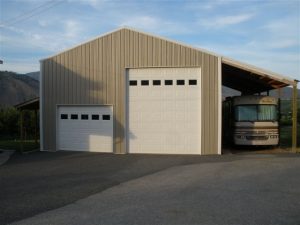
Putting Everything Under One Post Frame Roof I have been an advocate of one larger roof, rather than an enclosed building with a roof only side shed for years. This allows for greater headroom in ‘shed’ area without having to deal with pitch breaks (transition from a steeper slope main roof to a flatter shed […]
Read moreBarndominium Airplane Hangars and More
Posted by The Pole Barn Guru on 01/07/2020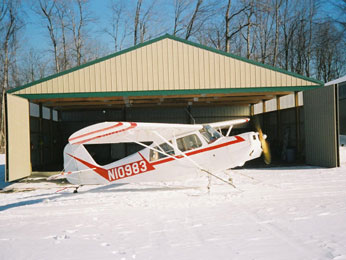
I really suppose it is unfair of me to limit this article to just airplane hangars, as I have had instances to design hangars for helicopters as well. As an elementary school student, my pre-teen friends and I were all very impressed when a girl down our street’s father landed his helicopter in a field […]
Read moreRemodel or Not?
Posted by The Pole Barn Guru on 01/01/2020
Remodel or Build New? I am as guilty as most – my initial reaction is always to remodel, rather than build new. Even when it makes no practical or economic sense. Reader JIM in LAWTON is working through one of these situations. He writes: “I have a 30 x 40 pole barn 32 years old. […]
Read more- Categories: Trusses, Footings, Professional Engineer, Lumber, Columns, Pole Barn Questions, Pole Barn Design, Building Department, Constructing a Pole Building, Pole Barn Planning
- Tags: Footing Diameters, Building Code, Registered Design Professional, Truss Carriers, Headers, Building Design Loads, High Risk Building
- No comments
Jai Alai Court
Posted by The Pole Barn Guru on 12/27/2019
Jai Alai Court In my now rapidly approaching 40 year career in and around post frame buildings, I have covered lots and lots of very diverse things. These have included train and trolley car refurbishing, Las Vegas zoo’s giraffe barn, a United States Marine Corps rifle range, steer roping, basketball and volleyball courts, baseball batting […]
Read moreBuilding a Barndominium on an Existing Concrete Slab
Posted by The Pole Barn Guru on 12/26/2019
Building a Barndominium on an Existing Concrete Slab Whether a simple pole barn or an elaborate barndominium, shouse or post frame home, there are some challenges when it comes to constructing on an existing concrete slab on grade. Reader NATHAN from PITTSFORD began this article when he wrote: “I have a 28x 80 foot pad. […]
Read moreA Shouse in the News
Posted by The Pole Barn Guru on 12/25/2019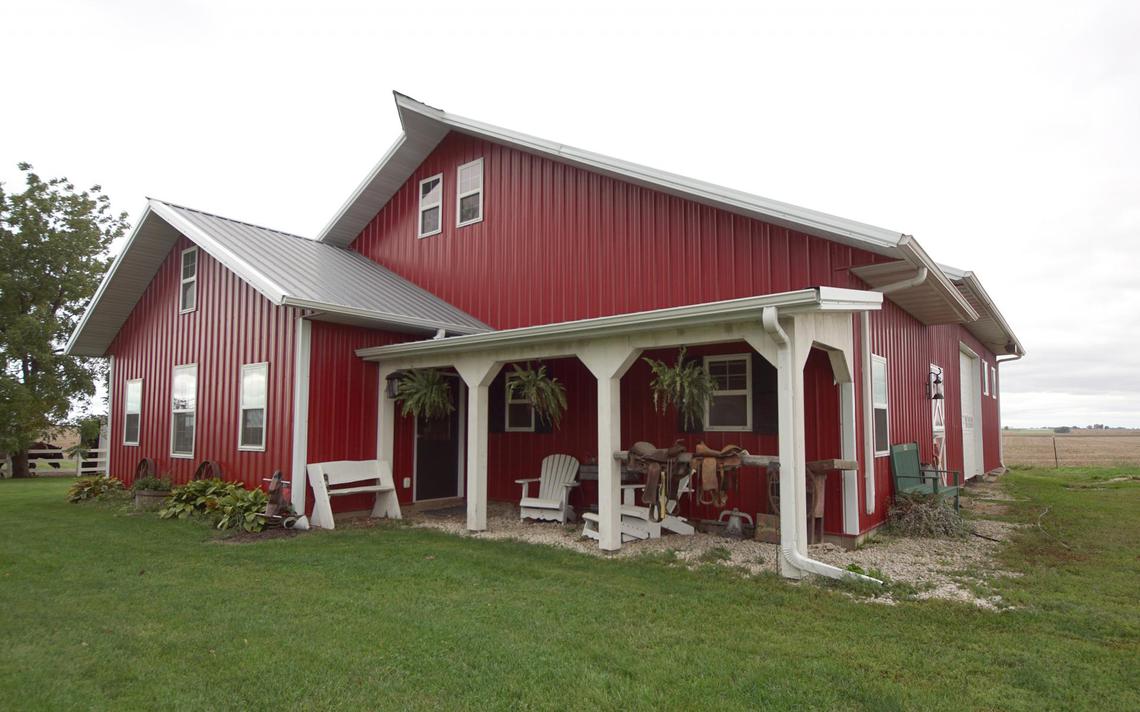
A Shouse in the News! Casual readers might not understand what a shouse even is. My lovely bride and I happen to reside in an 8000 square foot shouse (combination shop and house) in Northeast South Dakota. (The shouse in this article is not our house.) Whether shouse, barndominium or merely post frame (pole barn) […]
Read moreBuilding Permits, Building Changes, and Frost Protection
Posted by The Pole Barn Guru on 12/16/2019
This week the Pole Barn Guru answers questions about ability to “build … without any problems…” permitting, adding wall skirting to an open building, and appropriate frost protection. DEAR POLE BARN GURU: Can I build my pole barn in Hernando County without any problems from the county for permitting which is located in Brooksville, Florida? […]
Read morePost Frame Standards or Extras?
Posted by The Pole Barn Guru on 12/05/2019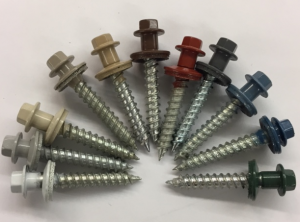
On Facebook I am a member of a discussion group for Pole and Post frame building professionals only. Recently one of our group members posed a question, “What are the extras you do to set yourself apart”? It was only then I realized there are some significant differences between a Hansen Pole Building and other […]
Read more- Categories: Pole Building Doors, Trusses, Ventilation, Insulation, Powder Coated Screws, Pole Barn Design, Pole Building Comparisons, Professional Engineer, About The Pole Barn Guru, Columns, Building Department, Fasteners, Roofing Materials, Pole Barn Planning, Pole Barn Structure
- Tags: Steel Shear Strength, Prefabricated Ganged Roof Trusses, Powder Coated Screws, Registered Professional Engineer, Bookshelf Style Wall Girts, Reflective Radiant Barrier
- No comments
Structural Screws? Pine or Spruce? and How Many Windows?
Posted by The Pole Barn Guru on 12/02/2019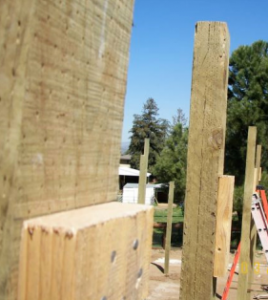
Today’s Pole Barn Guru addresses questions regarding structural screws for bearing blocks, the strength of pine vs spruce, and adding more windows than plans indicate. DEAR POLE BARN GURU: How many structural screws should I use in a bearing block for supporting a 2×12 rafter? KENT in OTIS ORCHARDS DEAR KENT: In case you were […]
Read moreRebar for Post Frame Concrete Slabs on Grade
Posted by The Pole Barn Guru on 11/29/2019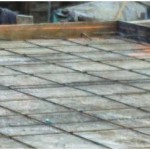
Building with concrete involves many steps to achieve best results, including grading, forming, placing and finishing. One crucial step is placing reinforcing bars (rebar) correctly. An engineer should do technical design work and provide specific information regarding sizes, configuration and placement of rebar. Slabs-on-grade for post frame buildings do not usually carry building loads, these […]
Read moreA Contractor for Your Barndominium Part III
Posted by The Pole Barn Guru on 11/08/2019
A Contractor for Your Barndominium (Part III) Miscellaneous Topics: Do Not Change Your Plan Once your plans have been permitted, do not make changes. This allows openings for expensive “Change Orders,” and will have an allowable timeline effect. In cases, this will require you to resubmit to your local jurisdiction and could involve months of […]
Read more- Categories: Building Contractor, Professional Engineer, Pole Barn Homes, Pole Barn Apartments, Pole Barn Design, Post Frame Home, About The Pole Barn Guru, Barndominium, Pole Building How To Guides, Pole Barn Planning
- Tags: Engineered Structural Plans, Building Contractor, Kynar Paint, Liability Insurance, Building Contractor License, Workers Compensation Liability Insurance
- No comments
A Contractor for Your Barndominium Part II
Posted by The Pole Barn Guru on 11/07/2019
A Contractor for Your Barndominium (Part II) Liquidated Damages For most people, you are financing your barndominium and have logistical issues prior to being able to occupy. Negotiate a hard date for project completion, using a start date based upon Building Permit approval. After this completion date, you will assess builder a monetary penalty for […]
Read more- Categories: Post Frame Home, About The Pole Barn Guru, Barndominium, Building Styles and Designs, Building Department, Constructing a Pole Building, Building Contractor, Professional Engineer, Pole Barn Homes
- Tags: Performance Bond, Approved Building Drawings, Building Site Conditions, Registered Architect, Finish Work, General Contractor, Building Permit
- No comments
A Contractor for Your New Barndominium
Posted by The Pole Barn Guru on 11/06/2019
A Contractor for Your Barndominium (Part I) I have done my best to be a member of any barndominium, shouse (shop/house) or post frame house discussion group on Facebook with any sort of activity. If I had a quarter for every post from people looking for a building contractor, I could head to a casino […]
Read more- Categories: Pole Building Comparisons, Building Department, Pole Barn Planning, Building Contractor, Professional Engineer, Pole Barn Homes, Barndominium
- Tags: Construction Tolerance Standards For Post Frame Buildings, Building Contractor, ASAE, American National Standards Institute, Building Contract
- 2 comments
Pondering a Cabin Dilemma
Posted by The Pole Barn Guru on 10/24/2019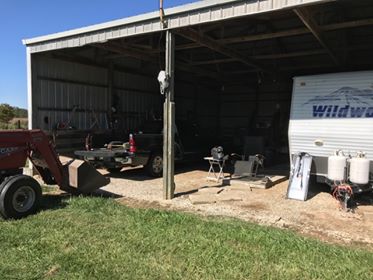
Pondering a Cabin Dilemma With barndominiums, shouses (shed/houses) and post frame homes becoming increasingly popular, there are many who gaze fondly at existing pole barns and consider converting some or all of these spaces into living areas. Reader MATT writes: “Hi, I’ve been following your links and comments on different pages and trust your opinion […]
Read more- Categories: Rebuilding Structures, Professional Engineer, Lofts, Pole Barn Homes, Pole Barn Questions, Cabin, Pole Barn Design, Constructing a Pole Building, Pole Barn Planning
- Tags: Registered Design Professional, NFBA, National Frame Building Association, Pole Barn Sheds, Rick Carr, Post Frame Cabin
- No comments
Typical Wall Bracing Details for Pole Barns
Posted by The Pole Barn Guru on 10/22/2019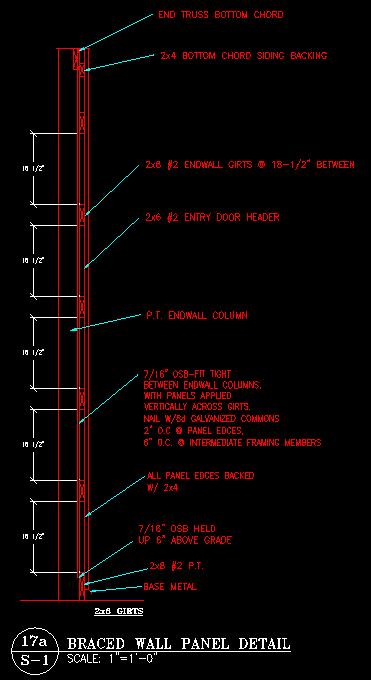
There are many ways to permanently brace walls of pole barn (post frame) buildings. Most of these methods are utilized in buildings not designed by a Registered Professional Engineer (RDP). A RDP who has a great deal of experience with post frame building intricacies would first be looking at a structural design to utilize steel […]
Read moreSliding Doors, Building Height Increase, and Wind Ratings
Posted by The Pole Barn Guru on 10/21/2019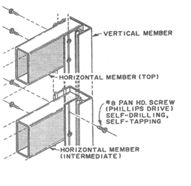
Today’s Pole Barn Guru answers questions about why Hansen does not sell sliding doors without the rest of the building, creating more space in an existing building, and wind rating comparison of post frame, stick built, and steel frame buildings. DEAR POLE BARN GURU: Hello. I saw a video of a heavy duty hardware for […]
Read moreOverhead Door Header Problems
Posted by The Pole Barn Guru on 10/17/2019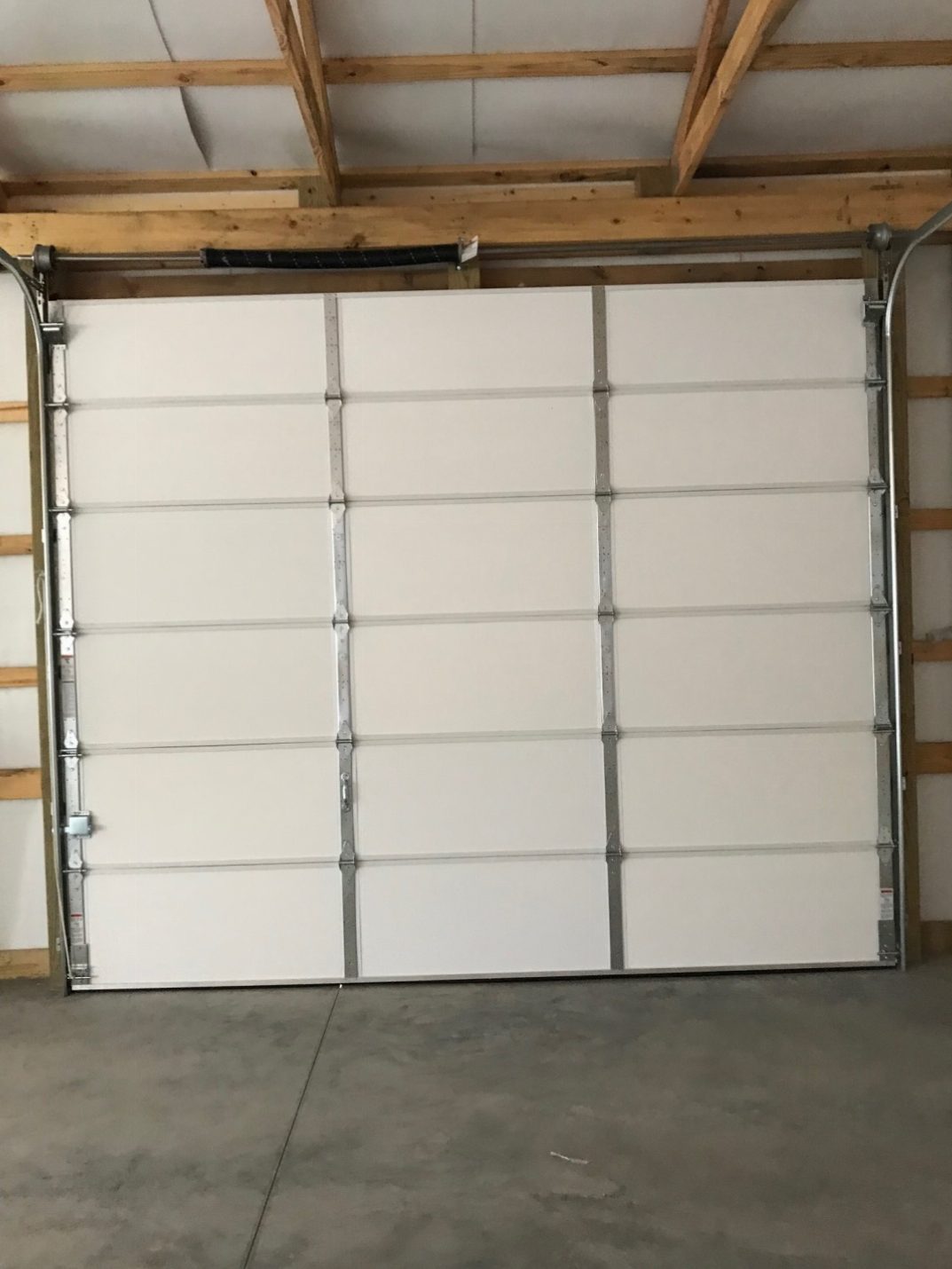
Overhead Door Header Problems (and More) Reader MITCH in NASHVILLE writes: “I recently purchased a property that the previous owner had just built a 30×50 pole barn on. It has foil faced double bubble on the roof and walls. I need to heat and possibly cool the space. What are the options for insulating the […]
Read more- Categories: Pole Barn Questions, About The Pole Barn Guru, Constructing a Pole Building, Pole Building How To Guides, Trusses, Professional Engineer
- Tags: Radiant Reflective Barrier, Closed Cell Spray Foam Insulation, Type X Gypsom Wallboard, Building Deflection, Five Psf Bottom Chord Dead Load, Engineer, Truss Carriers
- No comments
Where to Invest in a Pole Barn
Posted by The Pole Barn Guru on 10/11/2019
Is This Where You Want to Invest Your Hard Earned Dollars? This excerpt is from an online publication called “Insiders” who promotes to provide advice from local experts. It happens to be from a “Do-It-Best” in Northwest Oregon: “And if you’re still thinking of installing a pole barn, come in and see us. We have […]
Read moreUnknowedgeable Post Frame Building Suppliers
Posted by The Pole Barn Guru on 10/01/2019
Reader JEREMY in STAFFORD SPRINGS is experiencing challenges with unknowledgeable post frame building suppliers. I will share his own words with you: “I am currently attempting to price out for a metal building, post frame or conventional stick built. The dimensions we are looking at is a 40×60 with a 12 foot roof. I am […]
Read more- Categories: Pole Barn Questions, Building Department, Pole Building How To Guides, Pole Barn Planning, Professional Engineer
- Tags: Post Frame Building Packages, Engineer Sealed Structural Plans, Pole Building Engineered Plans, Pole Building Calculations, Building Department, Planning Department, Pole Building Technical Support, Engineered Plans
- No comments
Planning for a Post Frame Home
Posted by The Pole Barn Guru on 09/27/2019
When it comes to planning for a new post frame home, shouse (shop/house) or barndominium, there are a myriad of questions and concerns to be answered and pondered. Or, at least I hope you are – rather than just stumbling in blindly! Reader NICK in NORTH CAROLINA writes: “Hi, I’m looking into options for building […]
Read more- Categories: Footings, Building Interior, Professional Engineer, Pole Barn Questions, Pole Barn Design, Pole Barn Homes, Constructing a Pole Building, Pole Barn Planning, Post Frame Home, Building Contractor, Barndominium
- Tags: Bracket Set Columns, Electrical/plumbing/mechanical, Barndominium, Frost Protected Shallow Foundations, Dripstop, Reflective Radiant Barrier, Splash Plank, Shouse
- No comments
Torn Between Two Lovers
Posted by The Pole Barn Guru on 09/24/2019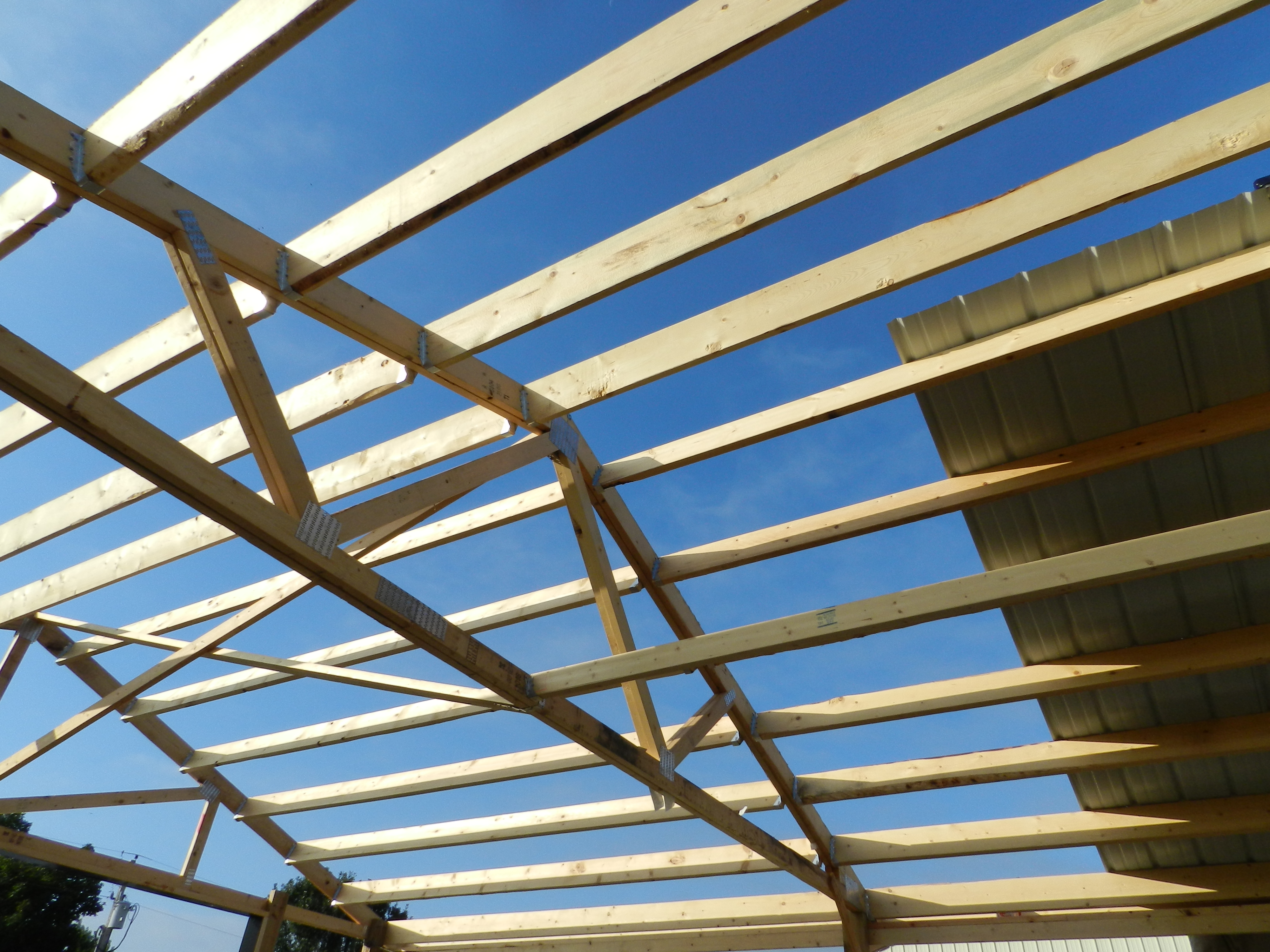
In reader JEREMY from GOSHEN’s case, he is torn between two methods of post frame construction, rather than one hit wonder Mary MacGregor’s 1976 tune “Torn Between Two Lovers”. JEREMY wrote, “I’m torn between trusses on 4′ centers and what you do the double trusses every 10 or 12”. Mike the Pole Barn Guru says: […]
Read more- Categories: Pole Barn Questions, Pole Barn Design, Pole Barn Planning, Pole Barn Structure, Trusses, Professional Engineer
- Tags: Architects, Engineers, Steel Hangers, Purlins Flat Across Truss Tops, Wind Uplift Loads, Barn Style Barn Girts, Bookshelf Girts, Double Trusses, Pole Barn Truss Spacing
- No comments
Building Near Nashville, Engineered Plans, and Clear Spans
Posted by The Pole Barn Guru on 09/23/2019
Today the PBG answers questions about building near Nashville, engineered plans for a possible client, and the possible clear span of trusses. DEAR POLE BARN GURU: Can we have this built near Nashville TN? CRAIG in SAN CLEMENTE DEAR CRAIG: We can provide a new Hansen Pole Building kit package anywhere in the United […]
Read moreResponsibilities Where the Legal Requirements Mandate
Posted by The Pole Barn Guru on 09/17/2019
Responsibilities where the Legal Requirements Mandate a Registered Design Professional for Buildings (Section 2.3 of ANSI/TPI 1) MPC is Metal-Plate-Connected; RDP is Registered Design Professional (architect or engineer). “In preparation for specifying MPC wood trusses, every section of Chapter 2 and ANSI/TPI 1-2007 (NOTE: ANSI/TPI 1-2014 retains same language) standard should be carefully studied by […]
Read more- Categories: Pole Barn Planning, Pole Barn Structure, Building Contractor, Trusses, Professional Engineer, Pole Barn Design, Building Department, Constructing a Pole Building
- Tags: Temporary Bracing, ANSI/TPI 1 Standard, Registered Design Professional, Architect, Engineer, Permanent Bracing, Long Span Truss Requirements
- No comments
North to Alaska
Posted by The Pole Barn Guru on 08/15/2019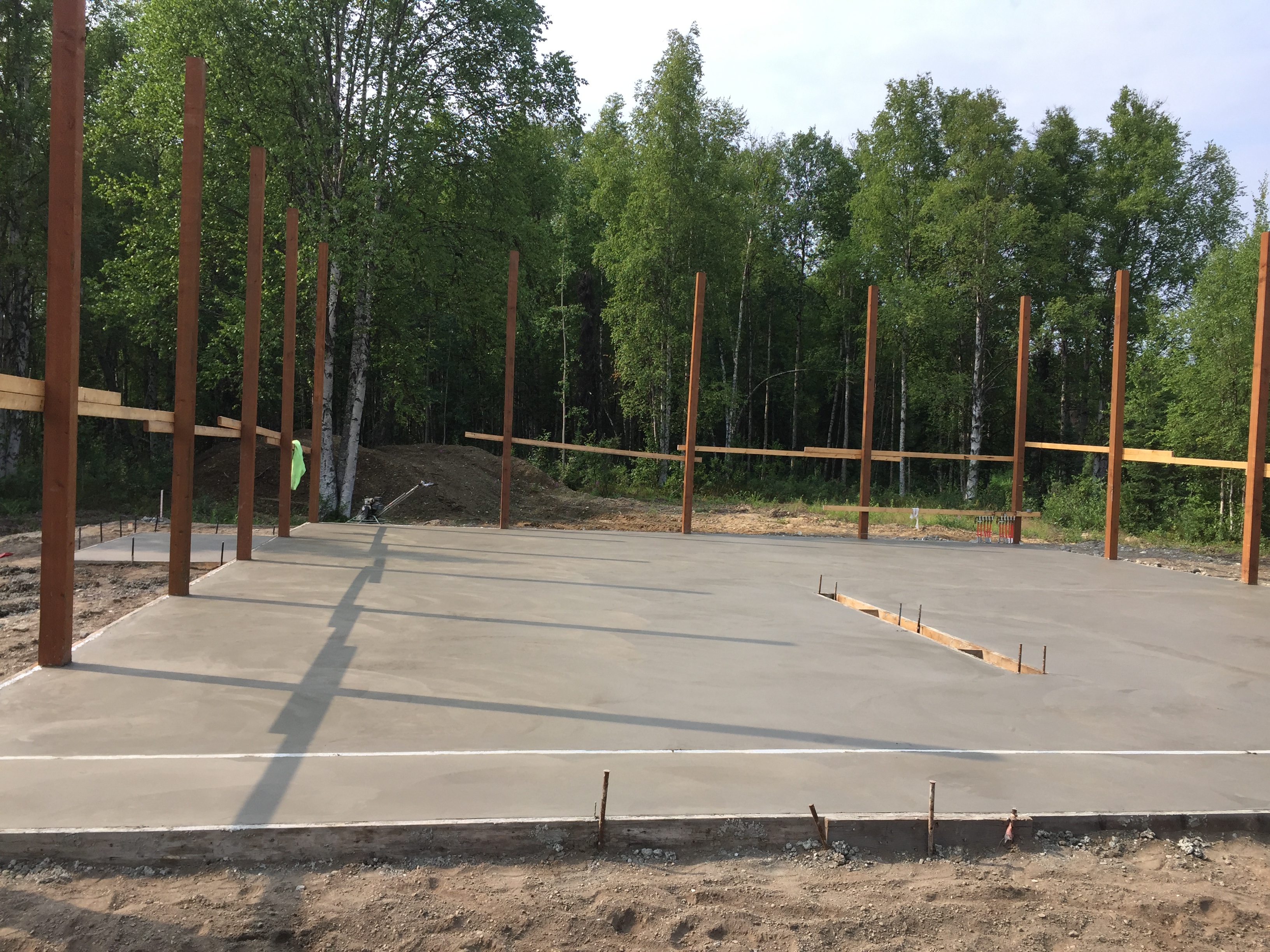
While Alaska is America’s last great frontier, it doesn’t mean when we go North, we throw proper structural design out of a window. Reader CRAIG in WILLOW has more challenges going on than he has dreamed. He writes: “Hello, I’m building a 42Wx50D pole barn. I have 6×6 columns spaced 10’ apart on more than […]
Read more- Categories: Footings, Pole Barn Questions, Professional Engineer, Pole Barn Design, Pole Building How To Guides, Pole Barn Planning, Pole Barn Structure, Trusses
- Tags: Wall Girts, Wind Load, Snow Load, Roof Truss Top Chords, Deflection Criteria, Barn Style Girts, Bending Criteria, Bookshelf Girts
- 2 comments
Does an IRC Design Work for Most Residences?
Posted by The Pole Barn Guru on 08/13/2019
In my humble opinion (and in one word) – no. I have opined in past articles as to what Code is applicable to post frame (pole) building construction: https://www.hansenpolebuildings.com/2018/10/what-building-code-applies-to-post-frame-construction/. Recently Louisiana engineer Steve M. Sylvest (www.sylvestengineering.com ) sent an email to Structural Building Components Association addressing challenges with non-engineered structures, particularly residences. Again, I stand […]
Read more- Categories: Pole Barn Structure, Building Contractor, Professional Engineer, Pole Barn Homes, Post Frame Home, Pole Barn Questions, Barndominium, Pole Barn Design, Building Department, Pole Barn Planning
- Tags: IRC Building Code, Gravity Loading, Structural Engineers, Architects, Steve M. Syvest, Building Designer, Engineered Wood Products
- No comments
What an Engineer of Record Does for a Post Frame Building Part II
Posted by The Pole Barn Guru on 08/09/2019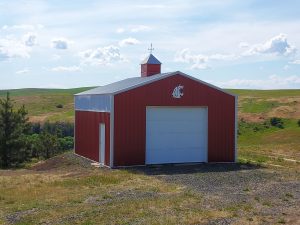
Continued from yesterday’s blog, an article by Jesse Lohse in SBC Magazine: System Design Understand Load Path Gravity Lateral Uplift MEP conflicts Initial Designs Roof System Walls Floor System(s) Foundation Broad Analysis for construction documents System Design Once an initial conceptual design is complete, an engineer will turn their attention to system design in […]
Read more- Categories: Barndominium, Pole Barn Design, Pole Barn Planning, Pole Barn Structure, Professional Engineer, Pole Barn Homes, Post Frame Home
- Tags: Live Loads, Load Path; Building Roof System, Gravity, Lateral Force Resisting Systems, Building Floor System, Dead Loads, Seismic Loads, Wind Loads
- No comments
Ever Wonder What a Post Frame Engineer Does? Part I
Posted by The Pole Barn Guru on 08/08/2019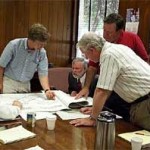
I have been pooh-poohed on occasion for my insistence every post frame building (or barndominium) should have an engineer involved. Very few potential building owners understand what it is an engineer does or how they are adding value to a particular project. To follow, in its entirety, is an article by Jess Lohse, originally published […]
Read more- Categories: Pole Barn Planning, Pole Barn Structure, Professional Engineer, Pole Barn Homes, Barndominium, Pole Barn Design, Building Department
- Tags: Soil Report, Bearing Walls Stacking, Engineer Of Record, SBC Magazine, Jess Lohse, Post Frame Conceptual Design, Post Frame System Design, Architectural Drawings
- No comments
Hiring an Engineer is Terrible Advice?
Posted by The Pole Barn Guru on 07/12/2019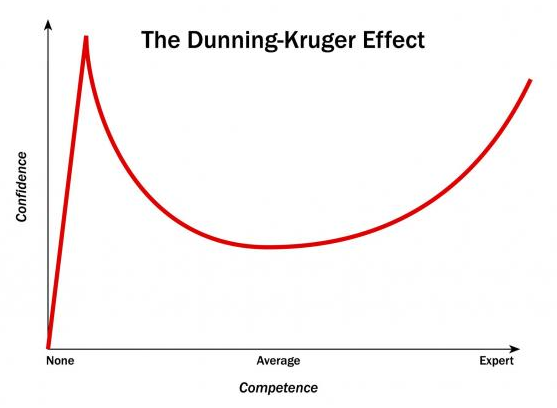
Registered Design Professionals and Building Officials please weigh in on this one. Is hiring an engineer terrible advice? In a Facebook ‘Barndominium Living’ discussion group this was posted: “Curious as to how many of you consulted an engineer before building (for concrete and steel framing) or simply went with your welder’s design?” First response, from […]
Read moreBarndominium: Building Kit or Building Shell?
Posted by The Pole Barn Guru on 06/27/2019
Barndominium: Building Kit or Building Shell? This was a recent post from a Barndominium discussion group I am a member of: “Kit vs shell; I’m defining a kits as coming with everything like insulation and metal studs (the next step would be mechanical trades) whereas shell would be dried in with nothing. Kit companies would […]
Read more- Categories: Pole Barn Questions, Pole Barn Homes, Pole Barn Design, About The Pole Barn Guru, Post Frame Home, Pole Barn Planning, Barndominium, Professional Engineer, Lofts
- Tags: Barndominium, Weather Resistant Barriers, Reflective Insulation, Building Shell, Building Kit, Pole Barn Building Kit Packages, Post Frame Building Kit Packages, Pole Building Barndominium
- No comments
New Pole Buildings Cost Money
Posted by The Pole Barn Guru on 06/19/2019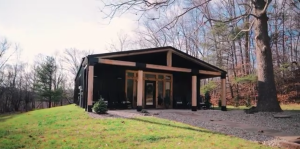
New Buildings Cost Money As I recently mentioned, I have joined several Barndominium Facebook groups. It has proven to be enlightening and has given me a great deal of information towards authoring a book or books on Post Frame Barndominiums. In asking for input on chapters for my endeavor, I had one person respond with: […]
Read moreLocal Building Supply is Wrong Choice
Posted by The Pole Barn Guru on 05/22/2019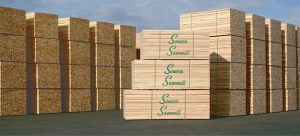
With an advent of internet providers such as Amazon (www.amazon.com ) there has been more pressure to “buy local”. Sometimes buying local can be a blessing, but when it comes to a new post-frame (pole barn) building – even an attempt to buy local can prove to be an experience (and not a pleasant one). […]
Read morePost Frame Building Siding Choices
Posted by The Pole Barn Guru on 05/21/2019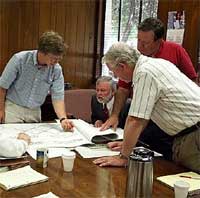
Your Planning Department May Dictate Your Post-Frame Siding Choices Although most of us general population members are unawares, your local Planning Department has a great deal of power over what you can or cannot do with your own property. This goes right down to decisions on siding choices for your new post-frame building! (Read more […]
Read moreSelf-Designed Pole Buildings
Posted by The Pole Barn Guru on 05/17/2019
Spring, When a Young Man’s Heart Turns to Self-Designing Pole Buildings For some obscure reason a plethora of otherwise intelligent people have an idea. This idea being they can structurally design a building to be adequate to resist applied climactic loads, without any actually engineering background. Given an under designed building can lead to failure, […]
Read moreI am Designing a Pole Barn
Posted by The Pole Barn Guru on 05/15/2019
I Am Designing a Pole Barn…. These words strike fear in my heart. Reader ELISEO in FLOWERY BRANCH writes: “ I’m designing a Pole Barn to be 30’W x 40’L x 12’H. I’m asking for 6 trusses to be placed 8’ on center with a 4:12 pitch. I’m gonna tie them together with 2×4 on […]
Read moreCan a Building Official Deny Approval of a Professional Engineer’s Work?
Posted by The Pole Barn Guru on 05/14/2019
Does a Building Official have the capacity to deny the work of a Professional Engineer? Excerpted from SBC Magazine April 2, 2019 The short answer is no, not according to the law. Why? Simply put, building officials are not granted legal authority over professional engineers. Rather, they only have authority with respect to enforcing specific provisions of the […]
Read moreEave Height, Gambrel Size, and To Tie New to Old Building
Posted by The Pole Barn Guru on 04/29/2019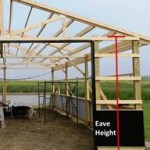
Today the Pole Barn Guru discusses eave height, the size of a gambrel building and advice how to tie new building to existing structure. DEAR POLE BARN GURU: When you refer to height are you measuring to the peak or sidewall? This pole barn will be used as an indoor (uninsulated) riding arena with some […]
Read moreBuilding Over a Basement, an OHD Modification, and Interior Photos?
Posted by The Pole Barn Guru on 04/22/2019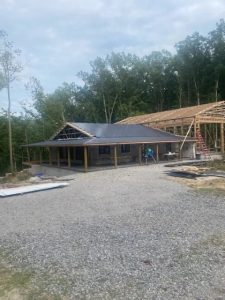
This week the Pole Barn Guru answers questions about building over a basement, an OHD modification, and interior photos of one of our buildings? DEAR POLE BARN GURU: If I order a pole barn knowing that it will be built over a basement will the plans show how to install the floor or do I […]
Read moreA Problem Good Structural Engineering Could Solve Part III
Posted by The Pole Barn Guru on 04/09/2019
Part III, the conclusion by Dr. David Bohnhoff, Phd., P.E., Professor Emeritus at the University of Wisconsin-Madison. Perhaps only people that engineer buildings understand and appreciate the true dangers and hence insanity of erecting (and then occupying) a structure of absolutely unknown strength. To structural engineers involved in agricultural building design, NOT following the structural […]
Read more- Categories: Rebuilding Structures, Professional Engineer, Pole Barn Design, Building Department, Constructing a Pole Building, Pole Barn Planning, Pole Barn Structure, Building Contractor
- Tags: Agricultural Buildings, Agriculturally Exempt Buildings, Heavy Roof Snow, Heavy Snow Loads, Non-engineered Buildings
- No comments
A Problem Good Structural Engineering Could Solve Part I
Posted by The Pole Barn Guru on 04/04/2019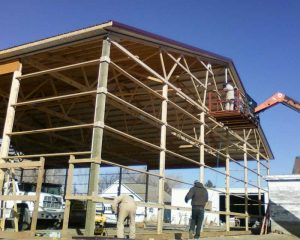
This is copied, by permission, from a blog post by Aaron Halberg, P.E. Aaron is a member of the NFBA (National Frame Building Association) Technical and Research committee. (In one of the many discussions following the rash of building collapses experienced throughout the Midwest this winter, I received a copy of the email below from […]
Read more- Categories: Pole Barn Design, Building Department, Pole Barn Planning, Pole Barn Structure, Professional Engineer
- Tags: Prescriptive Building Code, Asymmetric Roofs, W, WI Commercial Building Code, International Building Code, Prescriptive Building Requirements, Aaron Halberg, Dr. David Bohnhoff
- No comments
Addition to House, Stone Floor Moisture Barrier
Posted by The Pole Barn Guru on 03/25/2019
Today the Pole Barn Guru discusses a post frame addition to a house, whether or not one should use a plastic barrier under the stone floor in a steel building, and the ability of a truss carrier to handle imposed loads. DEAR POLE BARN GURU: Hi! We are considering a sizeable addition to our 600 […]
Read moreRoof Collapses Due to Heavy Snow are Largely Avoidable
Posted by The Pole Barn Guru on 03/14/2019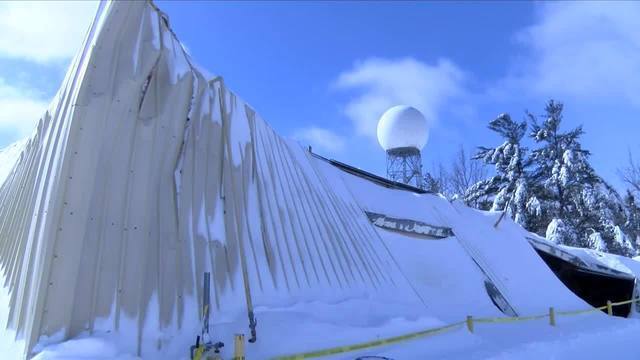
Roof Collapses Due To Heavy Snow Are Largely Avoidable. Portions of this article are thanks to a February 25, 2019 article by Bill Steffan at www.woodtv.com “Above pic. is the Negaunee Schools bus garage in Marquette Co., Michigan. The roof collapsed under the weight of heavy snow over the […]
Read moreCan You Provide Just Trusses for My New Pole Barn?
Posted by The Pole Barn Guru on 03/12/2019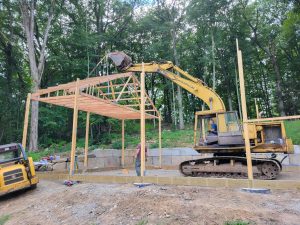
Back in my owning a roof truss manufacturing plant days, we sold trusses to a building contractor, who was uninsured, and new building owner neglected to insure building. When it collapsed due to builder error (building also was not engineered), our insurance company ended up paying for a replacement building as it was ruled we […]
Read moreSafety Information for Post Frame Truss Installation
Posted by The Pole Barn Guru on 02/21/2019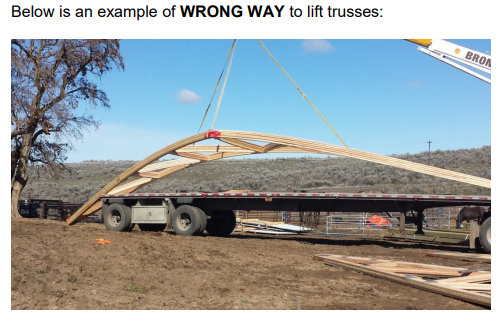
Safety Information for Post-Frame Truss Installation The following article, written by Frank Woeste, P.E., appeared in the February 2018 edition of The Component Manufacturing Advertiser, and is reprinted here, in its entirety. The BCSI-B10 document referenced is included within the Hansen Pole Buildings’ Construction Manual as part of every building kit package provided by Hansen […]
Read moreEave Lights, Building Plans, and Foundations
Posted by The Pole Barn Guru on 01/07/2019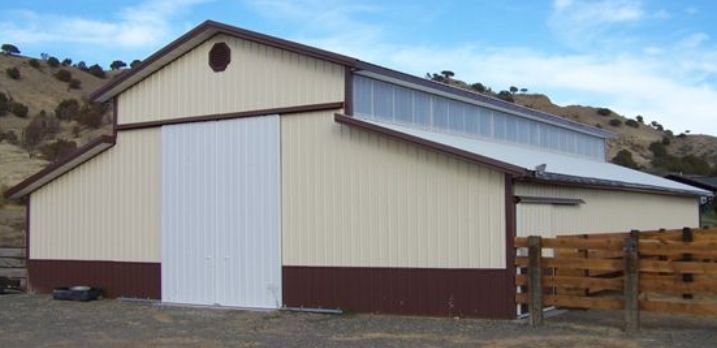
Today Mike answers questions about eave lights, drawing building plans, and foundation plans. DEAR POLE BARN GURU: How to I attach the poly eave lights to the building frame? RUSSELL in BOISE DEAR RUSSELL: Polycarbonate panels are best predrilled for screw fasteners using a 3/8” bit. Screw pattern for eave lights is same as for […]
Read moreMulti-Story Pole Barns
Posted by The Pole Barn Guru on 01/01/2019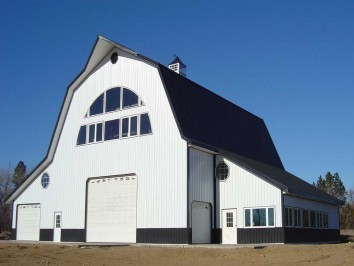
Multi-story Pole Barns Hansen Pole Buildings has developed a reputation for taking potentially challenging post frame (pole barn) building projects and developing them from concept to fruition. This leads many clients, with an interest in multi-story pole barns, to our doors. My own post frame building home, along Lake Traverse South Dakota side, features both […]
Read moreAvoiding Pulling a Building Permit?
Posted by The Pole Barn Guru on 12/13/2018
Avoiding Pulling a Building Permit? You have a densely treed rural location or have no neighbors, so you have made a decision to avoid pulling a building permit for your new post frame building. Think again – YOU. WILL. BE. CAUGHT. All too often we hear from clients who invested in Hansen Pole Building kits […]
Read moreGuest Blog Specifics
Posted by The Pole Barn Guru on 11/29/2018
Guest Blog Specifics. This column has been recognized multiple times as a top construction industry blog – second World Wide for two consecutive years! It also has a significant readership, with articles having been read as many as 1/4 million times. Due to this popularity, I receive numerous requests to guest blog. Who should consider […]
Read moreWho is Responsible for Design of Permanent Truss Bracing?
Posted by The Pole Barn Guru on 11/23/2018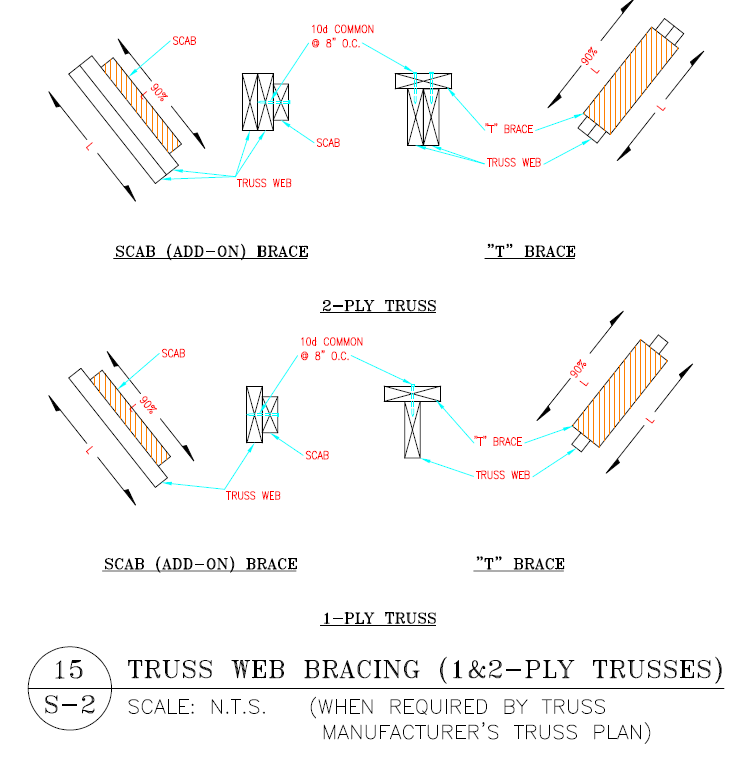
Who is Responsible for Design of Permanent Truss Bracing? This article was triggered by an email questioning truss bracing from Hansen Pole Buildings’ client JASON in WELLINGTON who writes: “My inspector is telling me that the truss documents take precedence over the building plans. I told them the building plan has the x bracing and […]
Read moreAcquire a Building Permit First
Posted by The Pole Barn Guru on 11/14/2018
You want a new pole barn, so you put together some plans, order up some materials, have them delivered and start building. In all of this excitement something was overlooked – acquiring a Building Permit! Reader SHELBY in COLORADO writes: “Hello, My name is Shelby, my father and I are trying to build a pole […]
Read moreFrost Heave, Sliding Door Dilemma, and Climate Control Plans
Posted by The Pole Barn Guru on 11/05/2018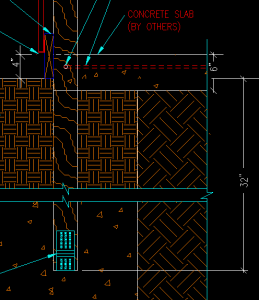
The Pole Barn Guru addresses questions about frost heave, a sliding door dilemma, and plans on climate control. DEAR POLE BARN GURU: Hello. Do you have any information regarding how to avoid frost movement with Pole Barn Building designs in stony ground and cold climates such as Norway? There is a building nearby that had […]
Read more- Categories: Professional Engineer, Pole Barn Heating, Insulation, Pole Barn Design, Footings
- Tags: Climate Control, Insulation, Frost Heave, Sliding Doors
- No comments
What is a Building Official?
Posted by The Pole Barn Guru on 10/30/2018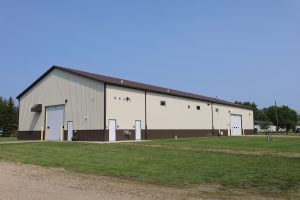
What is a Building Official, and what is their Scope of Work? The average potential new post frame owner (as well as most building contractors) has little or no idea of what a Building Official’s scope of work truly is. Sean Shields and Kirk Grundahl, P.E. (Professional Engineer) recently published an article in SBC Magazine […]
Read moreWhat Size Truss Carriers?
Posted by The Pole Barn Guru on 10/10/2018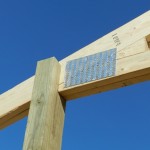
What Size Truss Carriers? It seems every day I am asked to do structural design of post frame buildings – for free. Today’s request comes from BOB in ARKDALE who writes: “Yesterday I asked a question about a double header and single trusses being spaced every 4 feet with 8 foot spacing on posts. I […]
Read moreOklahoma, Is it OK?
Posted by The Pole Barn Guru on 10/09/2018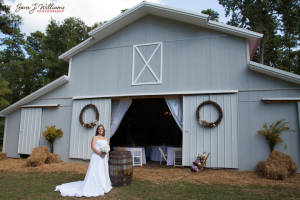
Oklahoma, Is It OK? Last weekend my lovely bride and I attended an event hosted by her first husband’s sister and her husband. Event purpose was to celebrate this couple’s upcoming 40th wedding anniversary. Adding to this fun, at least for me, was a new Hansen Pole Building being erected onsite (D.I.Y. husband doing some […]
Read moreDry Set Brackets on Foundation, Unfinished Jobs, and Engineering
Posted by The Pole Barn Guru on 10/08/2018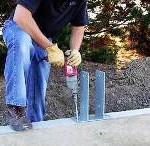
Today the Pole Barn Guru discusses rebuilding on an existing concrete foundation with dry set brackets, unfinished work, and proper engineering. DEAR POLE BARN GURU: I’ve recently torn down an old machine shed that still has very good 8″ wide by 24″ deep cement foundation walls that I’m thinking about using to erect a new […]
Read more- Categories: Footings, Professional Engineer, Pole Barn Design, Pole Barn Structure
- Tags: Engineering, Footings, Dry Set Brackets, Unfinished Work, Foundation
- No comments
Adding a Second Floor to an Existing Pole Building
Posted by The Pole Barn Guru on 08/15/2018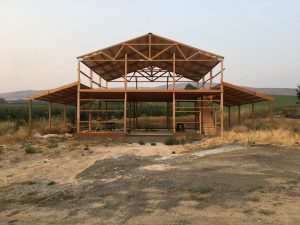
Adding a Second Floor in an Existing Pole Building More than one pole (post frame) building owner has an idea of adding a second floor inside their existing building. Or, they plan a new post frame building with an idea of a future second floor being incorporated. This apparently simple proposition has no simplicity involved. […]
Read morePoor Pole Barn Plans Lead to Poor Results
Posted by The Pole Barn Guru on 07/27/2018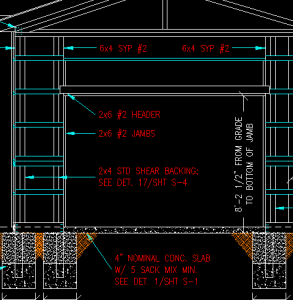
Poor Pole Barn Plans Lead to Poor Results There are a plethora of places people can go to buy a pole barn kit package with plans – Hansen Pole Buildings (I’d like to believe there is a reason we are the industry’s leader), a few online resellers, nearly every lumberyard in America, as well as […]
Read moreWhat To Do With an Old Dollar General Pole Barn
Posted by The Pole Barn Guru on 07/19/2018
What to Do With an Old Dollar General® Pole Barn In the fall of 2016 the town of Reading, MI purchased the pole barn which had previously been the home of a Dollar General® store. The original plan was to convert the pole barn into a new city hall, but, after seeing the estimated price […]
Read moreWhat Size Posts Should I Use?
Posted by The Pole Barn Guru on 07/13/2018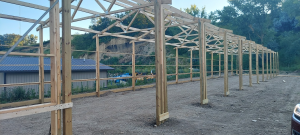
What Size Posts Does My Building Need and How Deep Should They Be? Reader ANONYMOUS in BENTON writes: “1. If my building has 16 posts and posts are 12 feet apart do I need 4×6’s or 6×6’s? 2. If the plan shows 16 feet above grade how much do I need underground? 3. If the […]
Read moreGarage Idea, Barn Doors, and Another Eave Height Question
Posted by The Pole Barn Guru on 07/02/2018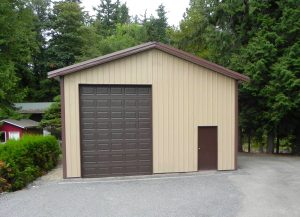
Today’s blog discusses a Garage Idea, Barn Doors, and Another Eave Height Question. DEAR POLE BARN GURU: 30’ wide x32’ deep garage 6×6 posts spaced 10’ apart except one side 16’ span. 2×8 headers doubled 2×6 side walls supporters on slab. 2×6 rafters with on 2’ centers with 2×6 connectors between rafters also on 2’ […]
Read moreAdding a Lean-to on a Pole Barn Part II
Posted by The Pole Barn Guru on 06/26/2018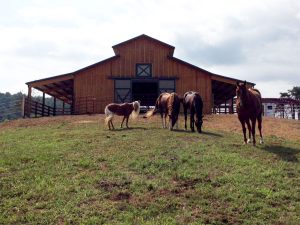
To continue from last Friday’s blog on adding a lean-to onto an existing pole building… Moving onto the design of the lean-to itself: The lean-to can be placed to either begin at the same height of the existing building eave, or the high side can be placed lower along the original building wall. If the […]
Read moreAdding a Lean-to on a Pole Barn
Posted by The Pole Barn Guru on 06/22/2018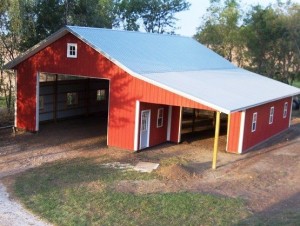
Adding a Lean-to on a Pole Barn In six years and nearly 1500 articles written it is hard for me to believe I have actually overlooked the topic of a lean-to being added to a pole barn! For the biblical readers amongst you, “Ask, and it shall be given you; seek, and ye shall find” […]
Read moreHelp with Instructions? Correct Frost Depth, and Nailing Schedule for OSB
Posted by The Pole Barn Guru on 06/18/2018
Today the PBG attempts to assist with finding some instructions, the correct frost depth, and nailing schedule for OSB. DEAR POLE BARN GURU: A friend of mine gave me a cannonball track and hardware setup for my pole barn garage. I have looked everywhere for INSTALLATION INSTRUCTIONS. I cannot find anything on line. Can you […]
Read more- Categories: Roofing Materials, Pole Barn Planning, Footings, Professional Engineer
- Tags: Frost Depth, Sliding Door, Post Holes, Nailing Pattern
- No comments
Advice on a Hay Barns, and Registered Design Professionals (Use them)!
Posted by The Pole Barn Guru on 06/11/2018
Today Mike advises on the Post Frame construction of Roof Only Hay Barns, and the need to use a Registered Design Professional. DEAR POLE BARN GURU: You have a page showing roof only hay barns. There are two photos, one which shows a partially enclosed hay barn. I am very interested in this for my […]
Read more- Categories: Pole Building Comparisons, Pole Barn Planning, Trusses, Professional Engineer
- Tags: Hay Barn, Scissor Truss, RDP, Engineer Of Record, Roof Only
- No comments
Trump on Tariffs
Posted by The Pole Barn Guru on 05/30/2018
Trump’s Tariffs Driving Up Pole Building Costs (Includes information from an April 24, 2018 article at www.villages-news.com Florida by Marv Balousek) “Federal tariffs on steel and aluminum imposed several weeks ago by the Trump Administration already are having an impact in Wildwood. The tariffs were blamed Monday night for increasing the cost of a steel pole barn […]
Read moreTo Learn More, A Roof Steel Replacement, and Ideal Height
Posted by The Pole Barn Guru on 05/21/2018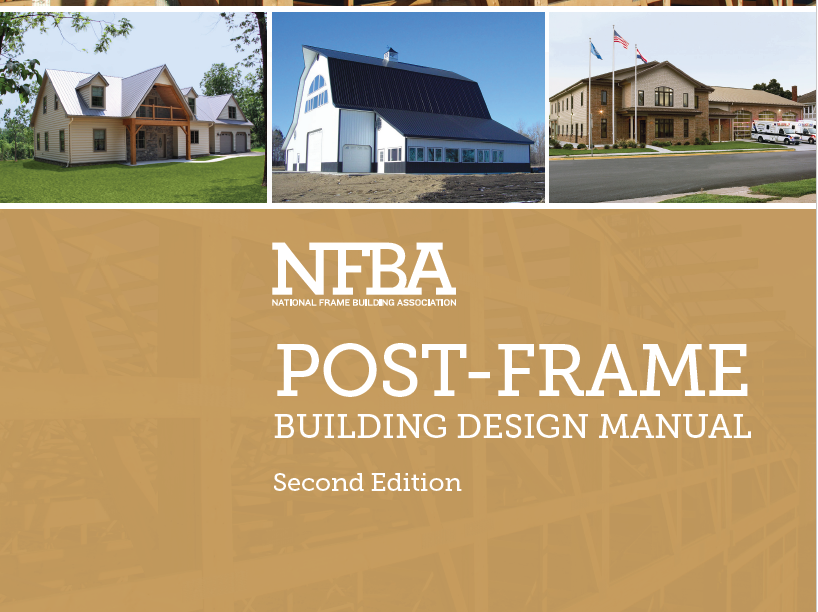
An Engineer wants to Learn More, Roof Steel Replacement, and the ideal Building Height to Accommodate an RV! DEAR POLE BARN GURU: I’m a licensed engineer in KY. I would like to learn more about pole barn design. Do you have any references that you would recommend? James in KY DEAR JAMES: The NFBA Post […]
Read moreIt’s All About the Posts!
Posted by The Pole Barn Guru on 04/30/2018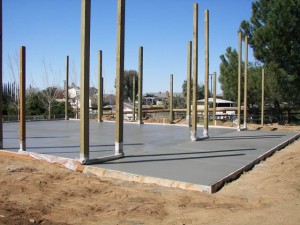
Trimming Posts, A Taller Building, and Post Treatment: DEAR POLE BARN GURU: Trimming posts or adding Shims? My pole barn kit uses steel trusses that sit on top of the posts and bolt to their sides. If I set two or three posts lower than the rest, can I just add a shim the top […]
Read more- Categories: Pole Barn Structure, Professional Engineer, Columns
- Tags: Trimming Posts, Posts, Columns, Post Treatment, Taller Building
- No comments
How Not to do a Post Frame Sheer Wall
Posted by The Pole Barn Guru on 04/27/2018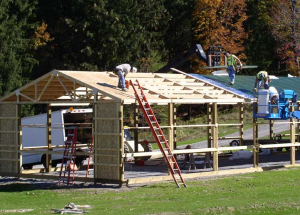
How Not to Do a Post Frame Shear Wall Reader DAVID in MIDDLETON writes: “Hi we are currently building a 40/72 pole barn. We are wrapping the bottom 4 feet in OSB for sheer strength along with sheeting the roof with osb. We want to insulate the walls and put a drop ceiling in the […]
Read more18 Foot Span Roof Purlins?
Posted by The Pole Barn Guru on 04/04/2018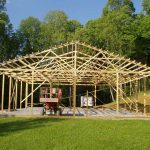
The Possibility of 18 Foot Span Roof Purlins? Reader CHRIS writes: “I have a building I want to build but I am not able to add the height I need on the side walls. My plans are 24 deep by 30 wide with 8 foot walls. Roof trusses would be 24 ft. My problem comes […]
Read moreBoth Ends Open, Pole Barn Wind Load Challenge
Posted by The Pole Barn Guru on 03/13/2018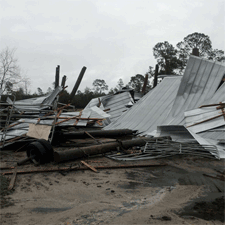
The Both Ends Open, Pole Barn Wind Load Challenge There are plenty of people who just do not understand the basic concepts of how wind loads are transferred through a pole barn (post frame building) to the ground. Included amongst these would be those who desire buildings which are enclosed on both long sidewalls and […]
Read moreIndiana Class 1 Building Must Have Posts on 4′ Centers?
Posted by The Pole Barn Guru on 02/22/2018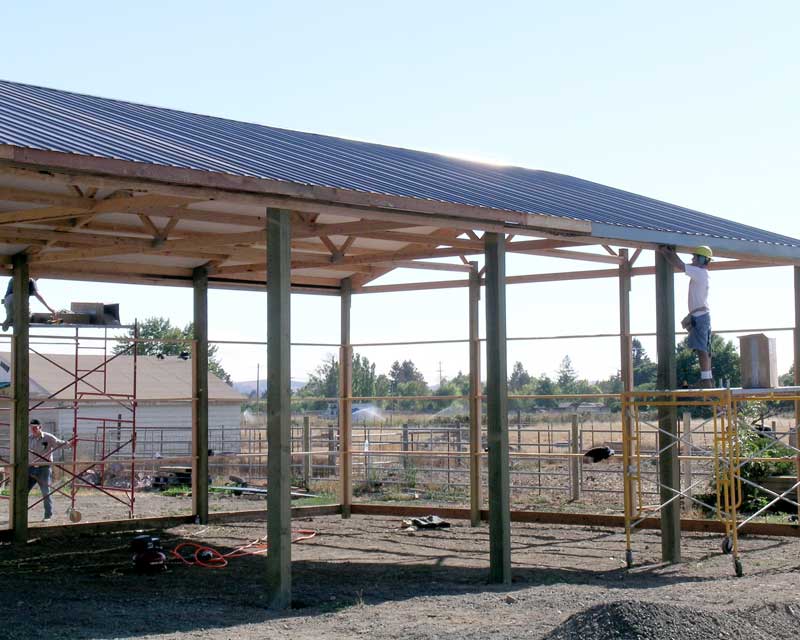
Indiana Class 1 Building Must Have Posts on 4’ Centers? Reader GARY in CONNERSVILLE writes: “I am going to build a 60 x 160 , 18′ ceiling height for a sawing operation at our plant. I am told being a class 1 building, employee occupied, that the side posts need to be on 4′ centers, […]
Read moreTop Plate
Posted by The Pole Barn Guru on 01/30/2018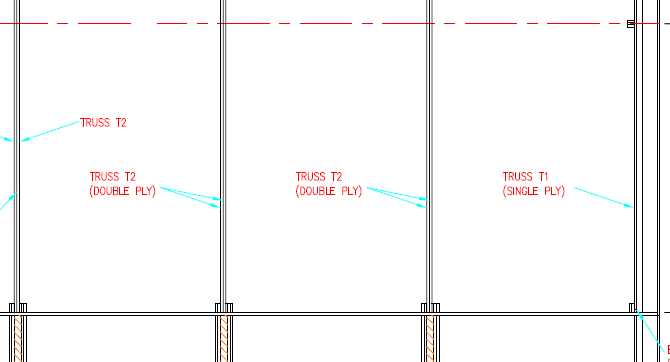
Top Plate (Truss Carrier) Size With Attic Trusses Question from reader JEFFREY in STAPLETON: “I’m building a gambrel pole barn 30ft x 50ft , these are attic trusses with a 16ft room sitting @ 2ft oc, will 10ft pole spacing with double 2×12 top plate be sufficient, any suggestions?” Mike the Pole Barn responds: […]
Read moreBuilders Who Make No Upgrades in Twenty-Five Years
Posted by The Pole Barn Guru on 01/25/2018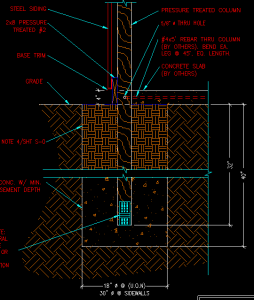
Builders Who Make No Upgrades in Twenty-Five Years. Why? We’ve Been Building This Way for 25 Years In the event you happen to hear this from a pole builder – run away from them as quickly as possible. Why? Because every three years there is a new version of the Building Codes and often those […]
Read moreConverting a Pole Barn to a Residence
Posted by The Pole Barn Guru on 01/23/2018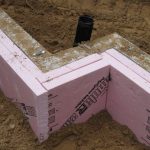
Converting a Barn to a Residence Reader MARK in PORTLAND writes: “I have a pole barn structure that was converted to a residence without a permit. The slab is 4″ thick with a 4×4 skirt edge around the perimeter. Since the foundation is a pole (pier) system, does the slab edge (non-load bearing) need a […]
Read moreA Retro-Fit, Truss Support? and Sliding Door Installation
Posted by The Pole Barn Guru on 01/22/2018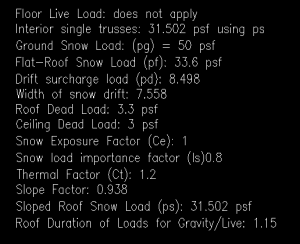
The pole barn Guru looks at a Retro-Fit, truss supports, and installing a sliding door. DEAR POLE BARN GURU: I have a question about Retro-Fit insulating my pole barn. I live in Southwest Michigan and bought my house with an existing 40’x60′ building, just used for storing farm equipment before I acquired it. Steel roofing […]
Read more8 Questions to Ask When Investing in a Pole Barn
Posted by The Pole Barn Guru on 01/10/2018
8 Quick Questions to Ask When Investing in a Pole Barn Will my building be fully-engineered? Be sure all of your building’s components are engineered to work together and to last – this entails a complete building system, designed specifically for your site, with your openings and sealed by an RDP (Registered Design Professional – […]
Read moreFlood Rebuilding, Retrofitting Stem Wall, and Platinum Engineering
Posted by The Pole Barn Guru on 01/08/2018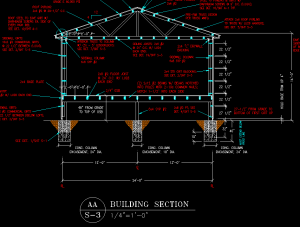
DEAR POLE BARN GURU: Hi. I am an architect with a flood victim client in Houston whose 1500 sf house must be rebuilt 5′ above grade. C panel, aluminum sliding windows/doors, low budget. Is it crazy to think they could buy a custom kit from you and have a crew from MN install it in […]
Read moreDon’t Hire a Contractor Unless You Are Willing to Take a Risk
Posted by The Pole Barn Guru on 01/04/2018
From The Dalles (Oregon) Chronicle December 26, 2017: “A theft report was filed Wednesday morning concerning a theft by deception when a woman reported she paid a contractor $30,000 to build a pole barn on her property by the end of October and no work has been completed.” Most people assume when they hire a […]
Read moreMoving Pole Barns
Posted by The Pole Barn Guru on 12/22/2017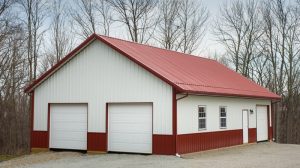
Moving a Pole Barn Most of us American adults have, at some time in our lives, visited a county or state fair. Adjunct to these events is the inevitable midway – where carnies (those wonderful and frequently interesting folks) hock their wares and try to interest one and all in a game of chance. Amongst […]
Read moreDesigning a Single Slope Pole Building
Posted by The Pole Barn Guru on 12/21/2017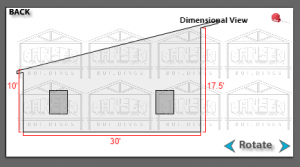
Designing a Single Slope Finished Pole Barn Reader JIM in ROCHESTER writes: “I am looking for an immediate response. I am building a 30×50 single pitch pole barn that I will eventually insulate and drywall. I plan to run a row of posts down the center of the barn to support the rafters. I will […]
Read moreMy Response: Why We Need Building Codes
Posted by The Pole Barn Guru on 12/14/2017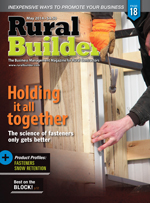
My Response: Why We Need Building Codes As promised, here is my response to the Coeur d’Alene Press article of December 5, 2017 (exactly as I wrote in the comments portion following the newspaper article regarding adoption of building codes): I will first qualify myself – I attended the University of Idaho in architecture. I […]
Read moreStructural Engineering
Posted by The Pole Barn Guru on 12/07/2017
I’ll take Structural Engineering for $XXX Alex Proper Engineering in post frame construction can not be overlooked. Alex Trebek has hosted Jeopardy!, the iconic daily syndicated game show, since 1984. With over 7,000 episodes aired, Jeopardy! has won a record 33 Daytime Emmy Awards. Some of you may even have tuned in for an episode […]
Read more- Categories: Pole Building Doors, Trusses, Professional Engineer, Pole Barn Questions, Pole Barn Design, Building Department, Pole Barn Planning, Pole Barn Structure
- Tags: Ground Snow Load, Engineer Of Record, Structural Engineering, Jeopardy, Truss Header, Snow Exposure Factor, Thermal Factor
- 6 comments
Put the Architect in Charge?
Posted by The Pole Barn Guru on 12/06/2017
Put the Architect in Charge? I spent several years paying off my college student loans from Architecture school, so I do have a profound respect for architects who have been able to make a living practicing their trade. This, however, does not mean I feel the intervention of an architect is appropriate in all situations […]
Read more




