Category Archives: Roofing Materials
Insulation for Existing Building, Screws to Replace Nails, and Rusted Steel
Posted by The Pole Barn Guru on 04/09/2025
This Wednesday the Pole Barn Guru answers reader questions about insulating a metal post frame garage in Florida with vented soffits and peak, replacing nails with EPDM gasketed screws on an existing structure, and ideas to replace rusted steel on the lower 3′ of a structure. DEAR POLE BARN GURU: I have a metal post […]
Read more- Categories: Ventilation, Powder Coated Screws, Building Interior, Lumber, Fasteners, Insulation, Pole Barn Heating, Pole Barn Questions, Pole Barn Design, Barndominium, Roofing Materials
- Tags: Insulation, EPDM Screws, Vapor Barrier, Metal Replacement, Metal Deterioration, Ventilation, EPDM Gasket, Rock Wool Insulation
- No comments
Post Replacement, Truss Winches, and OSB to Roof
Posted by The Pole Barn Guru on 04/02/2025
This Wednesday the Pole Barn Guru answers reader questions about the ability to replace posts damaged by termites, DIY truss winches, and adding OSB to a metal roof. DEAR POLE BARN GURU: We purchased property about 24 years ago with an existing Morton Barn. About 10 years ago we had an invasion of termites that […]
Read more- Categories: Building Styles and Designs, Pole Barn Homes, Roofing Materials, Constructing a Pole Building, Cabin, Pole Building How To Guides, Barndominium, Pole Barn Planning, Trusses, Building Interior, Budget, Lumber, Pole Barn Questions, Columns, Pole Barn Design
- Tags: OSB, Truss Winches, Truss Winch Box, Termite Damage, Post Frame Termites, Roof Sheathing, Perma-column
- No comments
Vapor Barrier, Gothic Arch Truss Design, and a Lean-To Addition
Posted by The Pole Barn Guru on 03/26/2025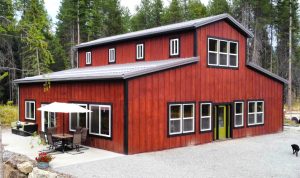
This week the Pole Barn Guru addresses the need for a vapor barrier as well as some framing recommendations in a future build, the possibility of a Gothic Arch truss design with glulaminated columns, and the addition of a “lean-to” to a 2016 Hansen Building. DEAR POLE BARN GURU: Hello Mike, Our monitor style home […]
Read more- Categories: Building Styles and Designs, Pole Barn Homes, Roofing Materials, Constructing a Pole Building, Post Frame Home, Pole Barn Planning, Barndominium, Trusses, Building Interior, Insulation, Budget, Pole Barn Questions, Sheds, Pole Barn Design
- Tags: Lean-to, Post Frame Home, Insulation, Lean-to Addition, Vapor Barrier, Glulaminated Columns, Gothic Arch Truss
- No comments
Insulation in Massachusetts, Code Restrictions in MN, and Insulation for In-Floor Heated Building
Posted by The Pole Barn Guru on 03/19/2025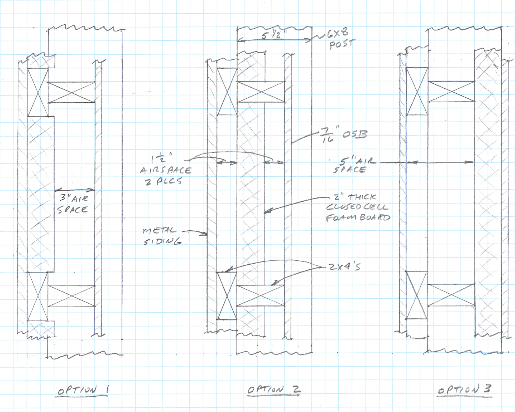
This Wednesday the Pole barn Guru answers reader questions about the best options for insulating a 24×30 pole barn, potential code restrictions in Victoria, MN, and Insulating a building with radiant floor heating. DEAR POLE BARN GURU: Hello, I want to insulate my 24’x30′ pole barn located in Massachusetts. I will heat it only occasionally. […]
Read more- Categories: Insulation, Pole Barn Questions, Pole Barn Heating, Building Department, Roofing Materials, Barndominium, Pole Building How To Guides, Pole Barn Planning, Ventilation, Building Interior, Budget
- Tags: Pole Barn Ceiling Insulation, Closed Cell Spray Foam, Rock Wool, Rock Wool Insulation, Building Codes, Minnesota Codes, Pole Barn Insulation, Municipal Codes
- No comments
To Double-Up Trusses, Existing Bracket Use, and Ceiling Insulation
Posted by The Pole Barn Guru on 03/12/2025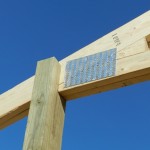
This Wednesday the Pole barn Guru answers reader questions about the need to double up trusses on a 24×36 with 2×6 trusses 12′ OC, use of existing brackets in a stem wall for a post frame home, and best method of ceiling insulation with “double bubble” on roof. DEAR POLE BARN GURU: Building pole barn […]
Read moreSteel Thickness: Just When I Think I Have Heard it All
Posted by The Pole Barn Guru on 03/06/2025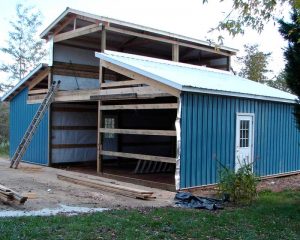
One from the Archives that made me laugh out loud. There is still a great deal of misunderstanding about steel thickness and the shear strengths associated with different gauges. Rachel is one of the Building Designers at Hansen Buildings. This afternoon she sends me an Instant Message. Here is how it went: Rachel: “Want to […]
Read moreBarn Screws Rotting Wood
Posted by The Pole Barn Guru on 01/16/2025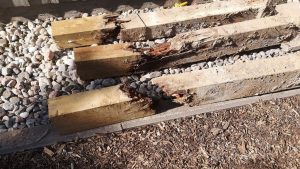
Barn Screws Rotting Wood Reader (and Contractor) JOHN in BIG RAPIDS writes: “In a pole building constructed with trusses 2′ o.c 1/2″ OSB synthetic underlayment. We are finding out that the screw is riding the OSB around the screw. I have seen the same problem in standard pole barn construction with 2 x 4. Purlins. […]
Read moreWhen to Fill, Wall Insulation, and Gable Vents
Posted by The Pole Barn Guru on 01/01/2025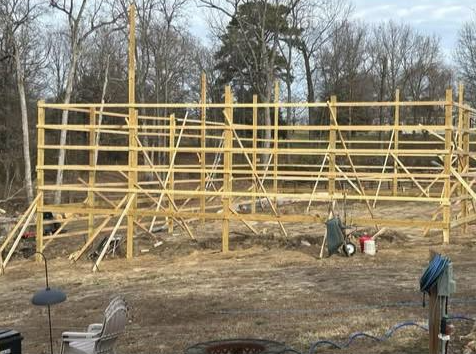
This Wednesday the Pole Barn Guru answers reader questions about best time to fill in uneven grade, best method to insulate walls with no housewrap, and addition of gable vents to help with condensation. DEAR POLE BARN GURU: Maybe you can give some advice on our pole barn build. Our rat board is 6ft above […]
Read more- Categories: Ventilation, Insulation, Pole Barn Questions, Building Drainage, Pole Barn Design, Building Interior, Roofing Materials, Constructing a Pole Building, Pole Barn Heating, Pole Building How To Guides, Pole Barn Planning, Barndominium
- Tags: Rock Wool Insulation, Condensation, Air Intake, Uneven Grade, Ventilation, Fill, Site Prep, Backfill, Insulation, Vapor Barrier
- No comments
Storage Space Strength, Spray Foam on Steel, and Endwall Glulams
Posted by The Pole Barn Guru on 12/18/2024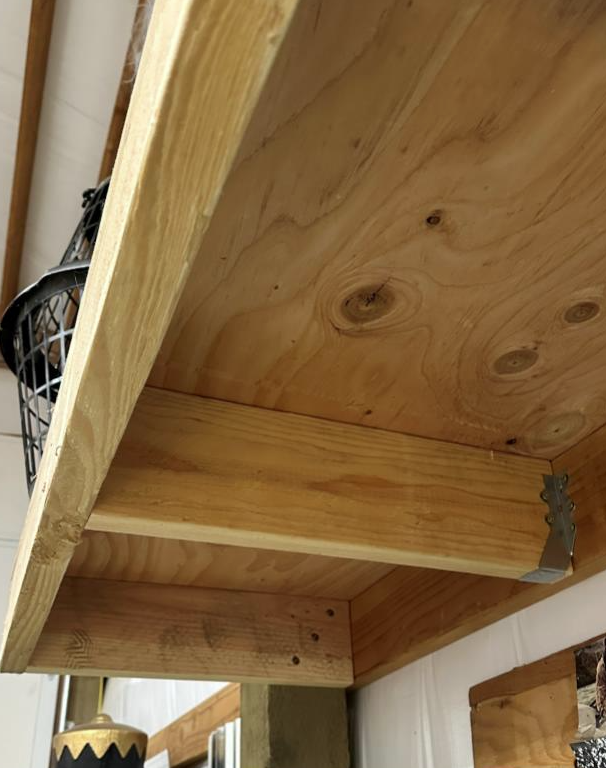
This Wednesday the Pole Barn Guru answers reader questions about the chance shelves in a storage space could hurt the integrity of the building, his opinion on the effects of spray foam on steel panels, and placement of glulams on endwalls for load transfer. DEAR POLE BARN GURU: I’m creating storage space in post framed […]
Read more- Categories: Building Interior, Lumber, Insulation, Professional Engineer, Pole Barn Questions, Columns, Pole Barn Design, Fasteners, Roofing Materials, Constructing a Pole Building, Pole Barn Heating, Pole Barn Planning, Trusses, Barndominium
- Tags: Load Transfer, Glulams, Endwall Columns, Storage Space, Closed Cell Spray Foam, Spray Foam, Shelf Strength, Structural Integrity, Torx Screws
- No comments
The Advantages of Post Frame Construction
Posted by The Pole Barn Guru on 12/17/2024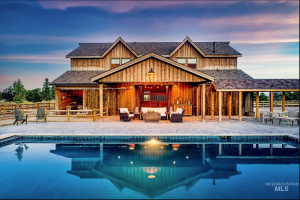
The Advantages of Post Frame Construction My friend Randy Chaffee wrote this and it is deserving of being shared. Let’s dive into post frame (Pole Barn) construction. It’s a game-changer when it comes to durability, cost-effectiveness and speed. Forget the old days of just housing livestock or farm equipment. Today’s post frame structures are the […]
Read more- Categories: Trusses, Building Interior, Budget, Uncategorized, Pole Barn Questions, Columns, Pole Barn Design, Pole Barn Homes, Roofing Materials, Barndominium, Constructing a Pole Building, Shouse, Pole Building How To Guides, floorplans, Pole Barn Planning
- Tags: Design Options, Post Frame Roofing, Post Frame Siding, Design Flexibility, Post-Frame, Post Frame Building Advantages
- No comments
Minimizing Post Frame Ice Dams
Posted by The Pole Barn Guru on 12/05/2024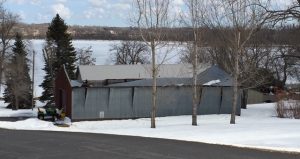
Minimizing post frame ice dams November 1996 in Northern Idaho will probably forever be known as “Ice Storm”. About six weeks prior to this event, my construction company had completed a post frame building just south of Sandpoint. When massive snow and ice storms hit, our client kept his new building warm by use of […]
Read moreNEW Hansen Pole Buildings’ Shed and Wing Rafters
Posted by The Pole Barn Guru on 11/15/2024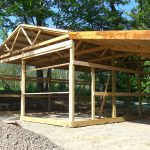
NEW Hansen Pole Buildings’ Shed and Wing Rafters For most people, provided their main building eave height is adequate, placing an attached shed roof on one or both sides seems to be a simple task. With monitor (also known as raised center) style rooflines, shed (wing) roofs are placed on each sidewall, with high end […]
Read moreNEW Hansen Pole Buildings’ Prefabricated Roof Trusses
Posted by The Pole Barn Guru on 11/12/2024
NEW Hansen Pole Buildings’ Prefabricated Roof Trusses Until now, Hansen Pole Buildings has always outsourced roof trusses. When America’s great housing crunch hit in 2007-2008 roughly 2/3rds of all prefabricated wood truss manufacturing plants closed permanently – there just was not business for them. As building recovered, capacity was not increased as quickly as needs. […]
Read moreSolar Inverter Sizing for Pole Buildings: A Guide to Optimal Energy Efficiency
Posted by The Pole Barn Guru on 10/29/2024
Solar Inverter Sizing for Pole Buildings: A Guide to Optimal Energy Efficiency Imagine you’ve just set up solar panels on your new pole building and are excited to start using solar energy. To make sure you get the most out of your new system, choosing the right solar inverter and solar inverter charger is important. […]
Read more- Categories: Constructing a Pole Building, Pole Building How To Guides, Pole Barn Planning, Pole Barn Structure, Budget, Barndominium, Pole Barn Design, Roofing Materials
- Tags: Phocos Solar, Post Frame Solar, Solar Inverter, Solar Inverter Sizing, Solar Inverter Charger, Solar Panel Output
- No comments
Tension Cable Location, Double Columns, and Girt Dimensions
Posted by The Pole Barn Guru on 10/16/2024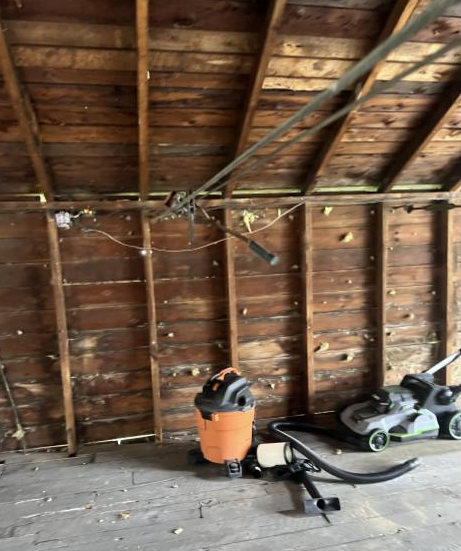
This Wednesday the Pole Barn Guru answers reader questions about the location of ceiling ties for roof tension, if a person needs to double columns when switching building heights, and a clarification about the dimensions of commercial girts to building columns when used for finishing the interior walls. DEAR POLE BARN GURU: Hi. I just […]
Read more- Categories: Constructing a Pole Building, Post Frame Home, Pole Building How To Guides, Barndominium, Pole Barn Planning, Trusses, Building Interior, Lumber, Budget, Pole Barn Questions, Columns, Pole Barn Design, Fasteners, Roofing Materials
- Tags: Post Frame Columns, Post Frame Glulaminated Columns, Trusses, Ceiling Tension, Commercial Girts, Roof Tension, Tension Cables, Transition Wall Columns, Girt Sizing
- No comments
Tyvek Under Roof Steel?
Posted by The Pole Barn Guru on 10/15/2024
Tyvek Under Roof Steel? Reader BRANDON in MIDDLEBOROUGH writes: “Greetings I’m writing to discuss the best practice for what to place under a metal roof. I am building a post frame, for shop use and will eventually be insulted. I had initially intended to install a WRB, like Tyvek, under the sheet metal roof. My […]
Read more- Categories: Building Interior, Insulation, Pole Barn Questions, Workshop Buildings, Pole Barn Design, Roofing Materials, Pole Barn Heating, Pole Barn Planning, Barndominium, Ventilation
- Tags: Tyvek, Moisture Barrier, Integral Condensation Control, Insulation, Vapor Barrier, Steel Roofing, Ventilation
- No comments
Old Fiberglass Skylights
Posted by The Pole Barn Guru on 10/10/2024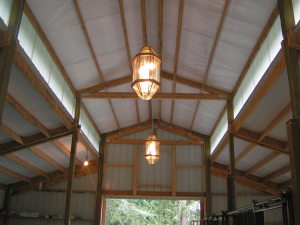
Old Fiberglass Skylights Reader JEAN in HARRISON writes: “My Wayne pole building built 80’s the skylights are full of hole. Wayne is no longer in business and can’t find the pattern of ridges to match now by beams are showing water damage.” Oh joys of old fiberglass skylights – sadly not. Skylights in steel roofs […]
Read more- Categories: Powder Coated Screws, Pole Barn Questions, Fasteners, Roofing Materials, Pole Buildings History, Barndominium, Pole Barn Structure, Skylights, Steel Roofing & Siding, Alternate Siding
- Tags: Powder Coated Screws, Fiberglass Skylights, Replacing Skylights, Roofing Rib Patterns, Skylights, Ring Shank Nails
- No comments
A Stand Alone Building, Drip Stop in High Dust, and Sliding Door Replacement
Posted by The Pole Barn Guru on 10/09/2024
This Wednesday the Pole Barn Guru answers reader questions about the pitfalls of trying to build a stand alone building within a steel building, drip stop use in high dust environments, and the replacement of two sliding doors in Lester Prairie. DEAR POLE BARN GURU: Good evening, I’m at my wits end. We have had […]
Read more- Categories: Building Department, Roofing Materials, Constructing a Pole Building, Pole Barn Heating, Pole Barn Planning, Post Frame Home, Pole Building Siding, Barndominium, Ventilation, Shouse, Insulation, Building Drainage, Shouse, Pole Barn Questions, Rebuilding Structures, floorplans, Pole Barn Design, Building Interior
- Tags: Engineered Post Frame Home, Pole Barn Sliding Doors, Drip Stop, Shouse, Sliding Doors, Pole Barn Shouse, Drip Stop Condensation Control
- No comments
Fasteners in ACQ, Vapor Barriers, and Buildings in NC
Posted by The Pole Barn Guru on 10/02/2024
This Wednesday the Pole Barn Guru answers reader questions about use of which fasteners are best to use in to ACQ treated columns, the need for a vapor barrier in Washington State, and Hansen Buildings in North Carolina. DEAR POLE BARN GURU: Potential new customer here. Doing a small job on my own right now. […]
Read more- Categories: Constructing a Pole Building, Barndominium, Pole Barn Planning, Pole Building Siding, Ventilation, Lumber, Building Interior, Insulation, Columns, Pole Barn Questions, Pole Barn Heating, Pole Barn Design, Roofing Materials
- Tags: North Carolina, Insulation, Vapor Barrier, ACQ Treated Lumber, Strong-Drive SDWS Timber Screws
- No comments
Never Miss a Purlin Again
Posted by The Pole Barn Guru on 09/26/2024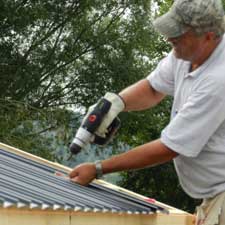
There is nothing much more frustrating than a leaking brand new steel roof. In my humble opinion, most (if not all) steel roof leaks caused by errant screws could be avoided by simply following instructions and pre-drilling roof panels. Loyal reader MONTE in FRANKTOWN writes: “I’m asking for your opinion on the need for a […]
Read moreTrusses – Steel or Wood?
Posted by The Pole Barn Guru on 09/24/2024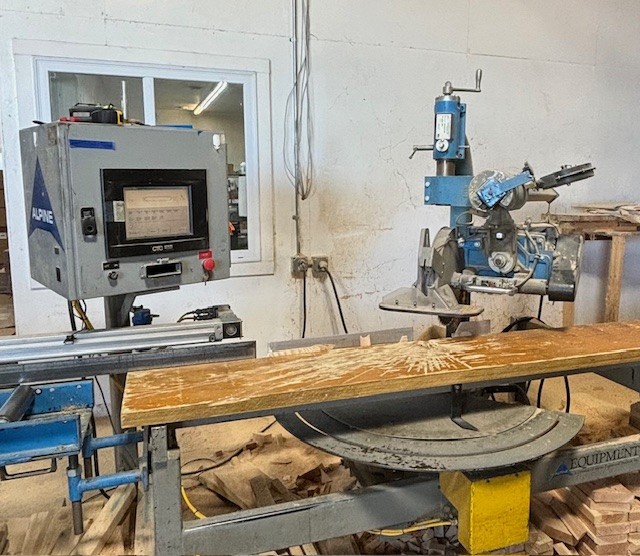
Trusses – Steel or Wood? Reader JOE in ELLIJAY writes: “Is it more cost effective to use steel trusses vs. wood and what are the pros and cons to each?” As far as cost – because we manufacture wood trusses in our plant and ship them with your lumber, they are more cost effective than […]
Read moreA New Spin on Truss Raising Winch Boxes
Posted by The Pole Barn Guru on 09/12/2024
A New Spin on Truss Raising Winch Boxes Long time readers will recall previous articles on a miracle for raising entire bays of roof trusses, safely and on a budget: https://www.hansenpolebuildings.com/2019/10/winch-boxes-a-post-frame-miracle/ https://www.hansenpolebuildings.com/2019/11/winch-boxes-episode-v/ Hansen Pole Buildings DIYer Lee Zook, came up with his own spin on winch boxes, allowing him to crank truss bays into place […]
Read moreThe Shell or Interior, an Old Barn Fix, and Ventilation
Posted by The Pole Barn Guru on 09/04/2024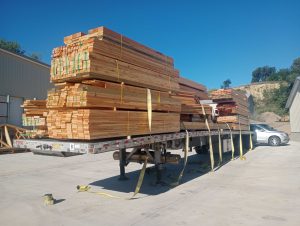
Today’s Pole Barn Guru answers reader questions about inclusions of a Hansen Building Kit, some guidance with the renovation of an old barn, and how many sq inches of NFVA do foam enclosures have? DEAR POLE BARN GURU: What does it include? Just the shell or interior also? ASHLEY in MONROE DEAR ASHLEY: We typically […]
Read more- Categories: Lumber, Professional Engineer, Pole Barn Questions, Columns, Pole Barn Design, Building Styles and Designs, Barndominium, Building Department, Roofing Materials, floorplans, Pole Barn Planning, Ventilation, Building Interior
- Tags: Foam Closure, Lean-to, Vented Closure, Post Frame Kit, Building Kit, Hansen Building Kit, Post Frame Renovation, Ventilation, Old Barn Repair
- No comments
Code Requirements for Residential Roof Trusses
Posted by The Pole Barn Guru on 08/29/2024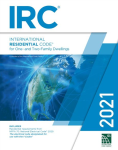
Code Requirements for Residential Roof Trusses Part 2 of 3: The following is a summary of the IRC requirements for wood Trusses (capitalized terms are defined by ANSI/TPI 1-2014, National Design Standard for Metal Plate Connected Wood Truss Construction, Section 2.2, published by the Truss Plate Institute (TPI)): · Wood Trusses shall be designed in […]
Read moreA Checklist to Follow, Setting Piers, and to Plumb, Level, and Square
Posted by The Pole Barn Guru on 08/28/2024
This Wednesday answers reader questions about a barndominium checklist to follow, if one should set piers on virgin ground when adjusting for grade changes, and to plumb, level, and square a building before adding roof sheathing. DEAR POLE BARN GURU: I remember you had a checklist to follow when building a barndominium or pole barn […]
Read more- Categories: Trusses, Concrete, Lumber, Footings, Pole Barn Questions, Columns, Pole Barn Design, Pole Barn holes, Roofing Materials, Pole Building How To Guides, Barndominium, Pole Barn Planning
- Tags: Post Frame Building, Plumb, Soil Compaction, Sloped Site, Post Frame Checklist, Roof Framing, Checklist, Virgin Soil, Level, Square, Piers, Grade Changes
- No comments
Beam Needs, Slab Design, and Attic Ventilation Issues
Posted by The Pole Barn Guru on 08/14/2024
This Wednesday the Pole Barn Guru answers reader questions about LVL beam procurement, a question about slab in a flood prone area, and A1V in a non vented attic. DEAR POLE BARN GURU: I need a 3 1/4″ x 7 1/4″ x 12′ beam. Is this something you can help me with? JAMES in TUCSON […]
Read more- Categories: Roofing Materials, Barndominium, Constructing a Pole Building, Pole Building How To Guides, Pole Barn Planning, Ventilation, Lumber, Insulation, Concrete, Pole Barn Questions, Building Interior, Pole Barn Design, Building Overhangs
- Tags: Closed Cell Spray Foam, LVL Beams, Post Frame Slab, Flood Prone Area, A1V, Ventilation, Slab On Grade
- 2 comments
Termites, Lumber “Extras” and a new Kit
Posted by The Pole Barn Guru on 07/24/2024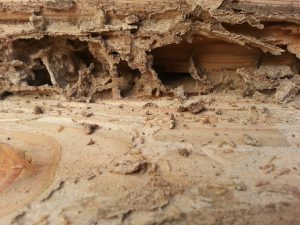
This Wednesday the Pole Barn Guru answers reader questions about subterranean termites eating the posts, the best resource to acquire commodity items like OSB, and providing a kit sized 16′ x 32′ x 10 height. DEAR POLE BARN GURU: What do you do about subterranean termites eating the posts.? Where I’m at they eat treated […]
Read more- Categories: Building Interior, Budget, Lumber, Insulation, Pole Barn Questions, Pole Barn Design, Barndominium, Roofing Materials, floorplans, Pole Building How To Guides, Pole Barn Planning
- Tags: OSB, Subterranean Termites, Wall Framing, Post Frame Materials, Post Frame Kit, Termite Treatment, Commodity Materials, Pole Barn Planning
- No comments
Endwall Trusses, Valley Flashing, and Roof Sheathing
Posted by The Pole Barn Guru on 07/17/2024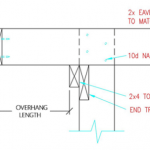
This week’s Ask The Guru addresses how a single truss is used at endwalls instead of a double truss, use of valley flashing on roof applications, and the need for sheathing on a roof. DEAR POLE BARN GURU: On a double truss system with 12′ o/c how do you do the gable ends? MICHAEL in […]
Read moreMy New Riding Arena Has Condensation and Birds
Posted by The Pole Barn Guru on 07/16/2024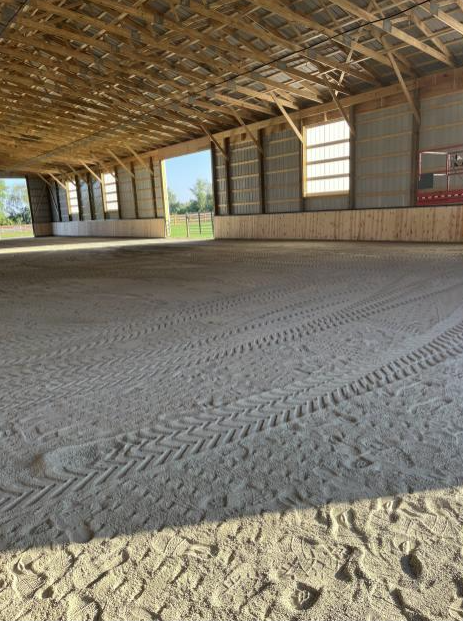
My New Riding Arena Has Condensation and Birds Reader BETH in LEBANON writes: “Last fall I had an indoor riding arena built 70 x 152 x 16 that had a built in vapor barrier. The building has cathedral trusses. This is a stand alone building with no stable attached. I have had condensation in the […]
Read moreHigh Humidity in a Pole Barn Home
Posted by The Pole Barn Guru on 06/20/2024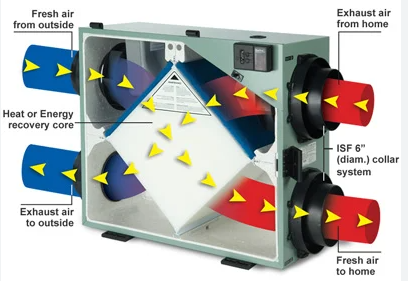
High Humidity in a Pole Barn Home Reader SAM writes: “I had a pole barn home built before pole barn homes became so popular. A concrete floor was poured around the 6×6 posts, and wooden trusses make up the roof. The pole barn walls have 2×6 purlins, and the roof has 2×4 purlins. Fiberglass insulation […]
Read moreOSB Sheathing, Plywood for Roof Strength, and Brackets for Helical Piers
Posted by The Pole Barn Guru on 06/05/2024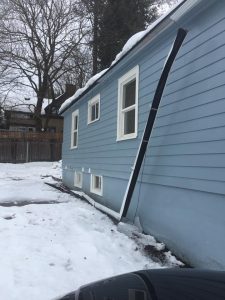
This Wednesday the Pole barn Guru answers reader questions about adding OSB sheathing under new roof steel, as well as more trusses and carriers to support the new loads, a concern about the need for plywood under roof steel to make a building stronger, and if Hansen has a bracket to use with a helical […]
Read moreInsulation, Lean-To’s and a DIY
Posted by The Pole Barn Guru on 05/30/2024
A Bonus Ask the Guru for this Thursday’s blog for Insulation, Lean-To’s and a DIY DEAR POLE BARN GURU: I have a 30×40 pole barn with 6″ purloins mounted between the posts. I’m planning to add minimal insulation using closed cell panels. I’ve seen recommendations to cut the panels to fit between the purloins (would […]
Read more- Categories: Trusses, Ventilation, floorplans, Building Interior, Budget, Insulation, Professional Engineer, Pole Barn Questions, Columns, Pole Barn Design, Sheds, Roofing Materials, Pole Barn Planning, Barndominium
- Tags: Building Erector, Purlins, Lean-to Addition, Lean-to, DIY, Insulation
- No comments
A BONUS PBG for Friday May, 24th — Alternative Siding, Basements, and Purlin Size
Posted by The Pole Barn Guru on 05/24/2024
A BONUS PBG for Friday May, 24th — Alternative Siding, Basements, and Purlin Size DEAR POLE BARN GURU: In towns that disapprove of houses with rib steel siding, can traditional OSB sheathing on the bookshelf girts w/ vinyl cladding be substituted? Material prices seem similar and no huge difference in labor seems probable. But, will […]
Read more- Categories: Ventilation, Lumber, Alternate Siding, Barndominium, Insulation, Building Interior, Pole Barn Questions, Pole Barn Design, Budget, Building Styles and Designs, Building Department, Lofts, Roofing Materials, Pole Barn Homes, Pole Barn Planning, Pole Barn Heating, Trusses
- Tags: Lap Siding, Post Frame Basement, Ceiling Insulation, Purlin Size, Post Frame Siding, Basement, Spray Foam, Alternative Siding
- No comments
Florida Approved Wall Panels, Drip Stop Metal Roofing, and Widest Builds
Posted by The Pole Barn Guru on 05/22/2024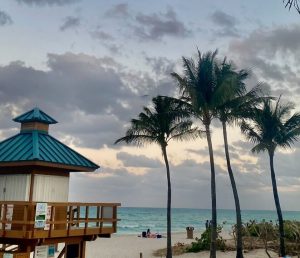
This week the Pole Barn Guru discusses reader concerns about Florida approved board and batten panels for walls, the use of drip stop or condenstop in residential applications, and what the widest build without support poles could be. DEAR POLE BARN GURU: I need a 4×8 siding material that has a Florida Product Approval Code. […]
Read more- Categories: Roofing Materials, Pole Barn Planning, Pole Barn Heating, Trusses, Ventilation, Barndominium, Alternate Siding, floorplans, Building Interior, Professional Engineer, Insulation, Columns, Pole Barn Questions, Pole Barn Homes, Pole Barn Design
- Tags: Drip Stop, Condenstop, T1-11, Ventilation, Florida Approved Wall Material, Florida Approved, Cempanel, Clear Span
- No comments
A BONUS PBG for Friday May, 17th– Roof Insulation, Column Sizing, and a Moisture Issue.
Posted by The Pole Barn Guru on 05/17/2024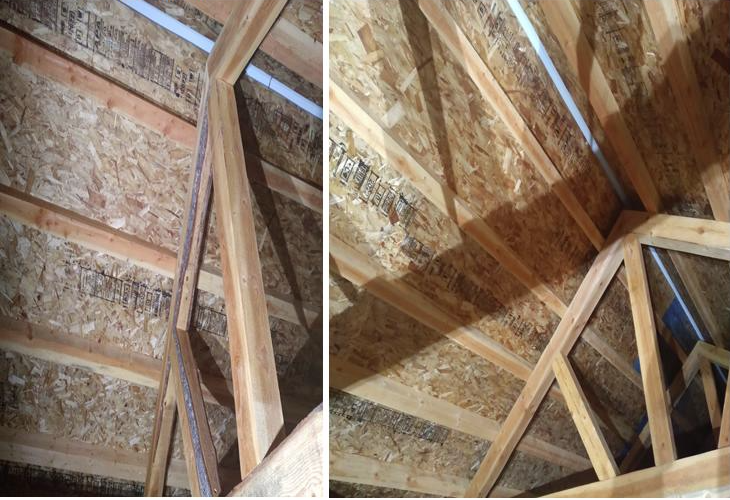
A BONUS PBG for Friday May, 17th– Roof Insulation, Column Sizing, and a Moisture Issue. DEAR POLE BARN GURU: Hi Mike. I built a post and beam shop and am trying to figure out how to insulate the roof on the second floor. The bents are true sawn 6×6 on ten foot centers (building is […]
Read moreTo Vapor Barrier a Ceiling, or Not to Vapor Barrier a Ceiling.
Posted by The Pole Barn Guru on 05/09/2024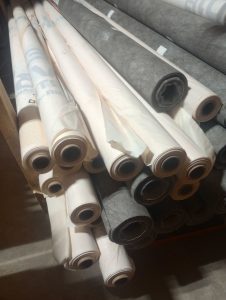
To Vapor Barrier a Ceiling, or Not to Vapor Barrier a Ceiling. Reader RAY in LAPINE writes: “Hello, I live in Central Oregon, in climate zone #5. We are located in the High Desert at 4400 ft. The climate is dry with low humidity, occasional snow and cold in the winter. The summer temps are […]
Read moreChallenges to Insulating an Existing Pole Building
Posted by The Pole Barn Guru on 05/07/2024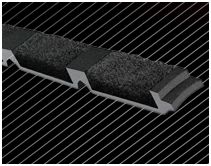
Challenges to Insulating an Existing Pole Building Reader TODD in STACY writes: “Hello, I am looking to insulate and heat an existing 30x40x12 pole building that was built in the mid 2000’s. It does not have soffits or ridge vents. The way it is now it gets condensation on the inside quite often just with […]
Read more- Categories: Ventilation, Building Interior, Insulation, Pole Barn Heating, Pole Barn Questions, Barndominium, Roofing Materials, Pole Building How To Guides
- Tags: Insulating Existing Pole Building, Insulation, Closures, Condensation, Spray Foam, Ventilation, Gable Vents, Insulating Pole Building
- No comments
Vapor Barriers, Post Longevity, and Spray Foam
Posted by The Pole Barn Guru on 04/03/2024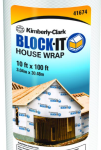
This Wednesday the Pole Barn Guru answers reader questions about the need for a vapor barrier, the longevity of properly treated posts, and the better spray foam between open and closed cell. DEAR POLE BARN GURU: Hello Sir, hoping you can help answer a question I cannot get a straight answer on. Currently building a […]
Read more- Categories: Insulation, Pole Barn Homes, Pole Barn Questions, Pole Barn Design, Roofing Materials, Pole Barn Planning, Barndominium, Ventilation, Building Interior, Lumber, Columns
- Tags: Moisture Barrier, UC-4B, Open Cell Spray Foam Insulation, Closed Cell Spray Foam Insulation, Vapor Barrier, Spray Foam, UC-4B Pressurem Preservative Treated Columns, Steel Roof Moisture Barrier
- No comments
Sourcing Treated Columns, Truss Bracing, and Insulating a Roof
Posted by The Pole Barn Guru on 03/27/2024
This Wednesday the Pole Barn Guru answers reader questions about sourcing 4pc of 4x6x18′ treated columns, truss bracing in a custom cabin, and insulating a roof on a metal pole barn. DEAR POLE BARN GURU: Looking for 4pcs 4x6x18 treated ground contact. JERRY in COATESVILLE DEAR JERRY: This one is going to be tough. Very […]
Read more- Categories: Building Interior, Lumber, Budget, Insulation, Professional Engineer, Pole Barn Questions, Columns, Roofing Materials, Constructing a Pole Building, Barndominium, Pole Barn Planning
- Tags: Spray Foam, Treated Columns, Sourcing Columns, Insulation, King Post Truss, Condensation, Paper Backed Insulation, Truss Bracing
- No comments
Ballpark Figures, Blueprint Costs, and Condensation Drip
Posted by The Pole Barn Guru on 03/13/2024
This Wednesday the Pole Barn Guru answers reader questions about ballpark figures to estimate costs of a barndominium, the costs for blueprints for a 40x60x20 building, and what the best way to stop condensation drip on a post frame building would be. DEAR POLE BARN GURU: I’ve got a very general question, hope you can […]
Read more- Categories: Ventilation, Budget, Insulation, Pole Barn Questions, Porches, Pole Barn Design, Building Overhangs, Pole Barn Heating, Roofing Materials, Constructing a Pole Building, Pole Barn Planning, Barndominium, floorplans
- Tags: Engineered Post Frame Home, Pole Barn Costs, Blueprints, Engineer Sealed Plans, Close Cell Spray Foam, Condensation, Spray Foam, Estimating A Barndominium
- 2 comments
Attic Ventilation, Shearwall Stitch Screws, and Adding Sheathing
Posted by The Pole Barn Guru on 03/06/2024
This week the Pole Barn Guru addresses reader questions about ventilation needed for a new attic with metal ceiling and blown-in insulation, a confirmation for endwall needing stitch screws for shear, and if adding sheathing to an existing pole building would add value. DEAR POLE BARN GURU: I bought a house with a pole barn […]
Read more- Categories: Roofing Materials, Constructing a Pole Building, Fasteners, Pole Barn Planning, Pole Barn Heating, Pole Building Siding, Barndominium, Ventilation, Uncategorized, Insulation, Building Interior, Pole Barn Questions, Pole Barn Design
- Tags: Steel Sheathing, Sheathing, Stitch Screws, Attic Space Ventilation, Moisture Control, Shearwall, Ventilation, Gable Vents, Osb Sheathing
- No comments
What to do About Possible Roof Condensation?
Posted by The Pole Barn Guru on 03/05/2024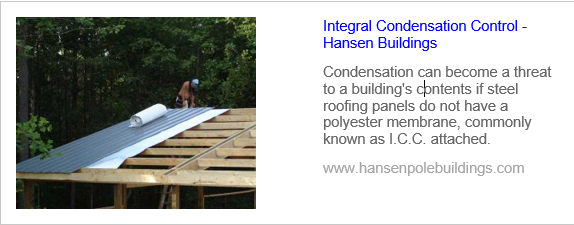
What to do About Possible Roof Condensation? Reader JEFF in ADEL writes: “Hello, I am going to order Post Frame building materials and am working on details. The question about condensation is driving me nuts as this is a big project for me and I don’t want a wet building. It will be a 30x48x11 […]
Read more- Categories: Pole Barn Questions, Pole Barn Design, Building Overhangs, Roofing Materials, Pole Barn Heating, Pole Barn Planning, Barndominium, Trusses, Ventilation, Insulation, Building Interior
- Tags: Roof Condensation, House Wrap, Drip Stop, Condenstop, Condensation, Ventilation, Condensation Control
- No comments
Open Cell Spray Foam to Roof Steel – When Insulation is Done Wrong
Posted by The Pole Barn Guru on 02/27/2024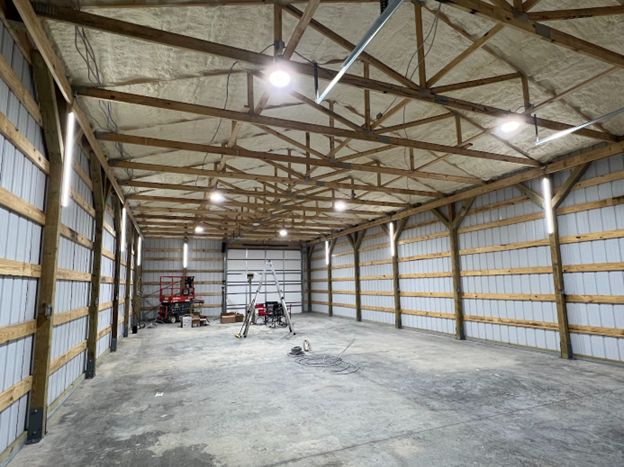
Open Cell Spray Foam to Roof Steel – When Insulation is Done Wrong Reader JOSH in FARMINGTON writes: “I recently had a pole barn built and after doing a lot of research, went with 5″ of open cell under the roof and on the gables. I did not have any kind of vapor barrier, as […]
Read more- Categories: Uncategorized, Ventilation, Insulation, Building Interior, Pole Barn Design, Roofing Materials, Constructing a Pole Building, Pole Building How To Guides, Pole Barn Heating, Pole Barn Planning, Barndominium, Pole Barn Structure
- Tags: Spray Foam, Roof Insulation, Spray Foam Insulation, Roof Steel, Moisture Barrier, Open Cell Spray Foam, Condensation
- No comments
Housewrap, Roof Insulation, and Ceiling Fasteners
Posted by The Pole Barn Guru on 01/31/2024
This Wednesday the Pole Barn Guru answers reader questions about a home owner asking builder to install housewrap on the roof, the best solution to insulate underside of roof, and what the best fastener for screwing steel to ceiling or roof trusses would be. DEAR POLE BARN GURU: Pole Barn Guru, thank you for your […]
Read more- Categories: Ventilation, Uncategorized, Insulation, Building Interior, Pole Barn Questions, Pole Barn Design, Pole Barn Heating, Roofing Materials, Pole Building How To Guides, Pole Barn Planning, Post Frame Home
- Tags: Spray Foam, Ceiling Steel Fasteners, Roof Insulation, Condensation Control, Drip Stop, Condenstop, Screws, Housewrap, Rock Wool
- No comments
What Size Fresh Air Intakes Do I Need?
Posted by The Pole Barn Guru on 12/21/2023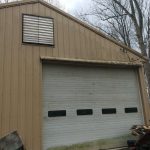
What Size Fresh Air Intakes Do I Need? Reader BOB in GRAHAM writes: “I have a 40 x 60 pole building. There is a ridge vent along the 60′. I recently installed Sheetrock on the ceiling and blew in insulation. My question is what size fresh air intake vents do they need to keep the […]
Read moreWhat Bubble Insulation Brand do you Recommend, if Any?
Posted by The Pole Barn Guru on 12/19/2023
What Bubble Insulation Brand do you Recommend? Reader ERICA in WEST COLUMBIA writes: “Is there a specific bubble insulation brand you recommend? We will be using this as our vapor barrier in the roof. I’ve seen posts about this type of insulation disintegrating, so I’m wondering if the claims are exaggerated or if in fact […]
Read more- Categories: Uncategorized, Ventilation, Insulation, Building Interior, Pole Barn Questions, Pole Barn Design, Roofing Materials, Pole Barn Heating, Constructing a Pole Building, Pole Building How To Guides, Pole Barn Planning, purlins
- Tags: Spray Foam, Metal Trusses, Moisture Barrier, Wood Purlins, Rock Wool Batts, Vapor Barrier, Bubble Insulation, Batt Insulation
- No comments
Plywood – Nominal vs. Actual Thickness
Posted by The Pole Barn Guru on 12/14/2023
Plywood – Nominal vs. Actual Thickness My long-time former wife was a R.N. (Registered Nurse) for decades. In medicine, measures are exact – a cc is a cc. Patients do not receive about a dose of something and a pulse of 60 bpm (beats per minute) is not actually 45. Explaining lumber sizes to her […]
Read moreInsulation and Vapor Barrier, Rich-e Board Insulation, and a Tear-Off
Posted by The Pole Barn Guru on 11/22/2023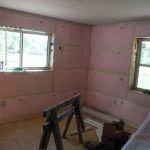
Today’s “ask the Guru” answers reader questions about best applications of insulation and vapor barriers, the Guru’s experience with Rich-e Board insulation, and how to avoid a “tear-off” of a roof by adding layer of framing and insulation on top of old roof. DEAR POLE BARN GURU: Hello, I am building a pole building in […]
Read morePole Barn Pricing, Idaho, and a Pole Barn Addition Moisture
Posted by The Pole Barn Guru on 11/01/2023
This week the Pole Barn Guru pricing of a pole barn with a link to a full blog regarding costs of various sizes, whether or not Hansen Buildings ships kits to Idaho- YES! and moisture control on a new post frame addition. DEAR POLE BARN GURU: Quick question 30′ x 40/50′ x 14′ high Garage. […]
Read more- Categories: Constructing a Pole Building, Pole Building How To Guides, Pole Barn Planning, Ventilation, Rebuilding Structures, Building Interior, Insulation, Pole Barn Questions, Pole Barn Heating, Pole Barn Design, Roofing Materials
- Tags: Moisture Control, Pole Barn Pricing, Idaho, Ship To Idaho, Pole Barns In Idaho, Condensation Control, Pole Barn Costs, Post Frame Addition
- No comments
Clip-Lock Standing Seam, Adding a Ceiling, and Knee Brace Issues
Posted by The Pole Barn Guru on 10/11/2023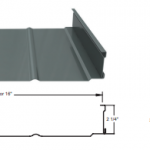
This week Mike the Pole Barn Guru answers reader questions about replacing roofing with clip-lock standing seam and what the PBG recommends in the scenario, creating a wood shop in an existing structure and wondering if ceiling weight can be held, the possibility of removing knee braces in order to install a ceiling. DEAR POLE […]
Read more- Categories: Pole Barn Questions, Pole Barn Design, Roofing Materials, Constructing a Pole Building, Pole Barn Planning, Pole Buildings History, Trusses, Rebuilding Structures, Building Interior, Professional Engineer
- Tags: Knee Braces, Ceiling Load Trusses, Ceiling Joists, Standing Seam Roofing, Standing Seam, Roof Load, Clip-lock Standing Seam
- No comments
Termite Barriers and Wind Speed, Hidden Fasteners, and Truss Modifications
Posted by The Pole Barn Guru on 10/04/2023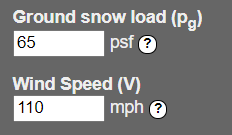
This week the Pole Barn Guru tackles reader questions about termites that can destroy treated lumber in an area wind 80mph winds, if one can install a roof with hidden fasteners over trusses or if it needs an underlayment, and the possibility of modifying a truss chord in order to accommodate a overhead door operator. […]
Read more- Categories: Pole Barn Questions, Fasteners, Pole Barn Design, Roofing Materials, Pole Barn Planning, Pole Barn Homes, Pole Barn Structure, Trusses, Footings, Rebuilding Structures, Building Interior, Budget, Lumber, Columns
- Tags: Truss Modification, Wind Speed, Treated Columns, Osb Under Steel, Termites, Vult Wind Speed, ACQ Treated Lumber, Standing Seam Roofing, Hidden Fasteners
- No comments
A 100×100 Pole Building, Shingles to Steel, and Double-Bubble
Posted by The Pole Barn Guru on 09/27/2023
This week the Pole Barn Guru answers reader questions about the possibility of a 100′ x 100′ pole building, the consideration of switching from asphalt shingles to steel roofing, and if one can reuse the “double-bubble” when replacing roof steel. DEAR POLE BARN GURU: Can I build a 100 ft X 100 ft. pole building? […]
Read more- Categories: Insulation, Ventilation, Pole Barn Questions, Alternate Siding, Pole Barn Design, Building Styles and Designs, Building Interior, Roofing Materials, Columns, Constructing a Pole Building, Pole Barn Planning, Trusses
- Tags: Asphalt Shingles, Condensation Control, Double Bubble, Double Bubble Radiant Barrier, A1V, Pole Building Span, Steel Roof, Interior Columns
- 2 comments
Kind Words and Questions From a Future Client
Posted by The Pole Barn Guru on 09/12/2023
Kind Words and Questions From a Future Client Reader and future client CHRISTINA in HAWLEY writes: “Firstly, I’m not going to lie. It was YOU (Guru) that kept me more interested in doing business with your company than with others. Even more so than Pioneer Pole Barns here by me and that’s who everyone goes […]
Read more- Categories: Concrete, Insulation, Budget, Pole Barn Questions, About The Pole Barn Guru, Roofing Materials, Pole Barn Homes, Constructing a Pole Building, Pole Building How To Guides, Post Frame Home, Pole Barn Planning, Pole Barn Structure, Building Contractor
- Tags: Shed, Dripstop, Condenstop, Porch, Fair Market Value, Post Fame Building, Building Contractor, Hansen Construction Manual
- 2 comments
Roof Replacement, the next Steps, and Hurricane Codes
Posted by The Pole Barn Guru on 08/02/2023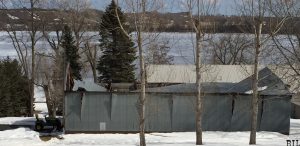
This week the Pole Barn Guru answers reader questions about replacement of a roof damaged from snow loads, gravel and concrete steps, and what measures are taken in Florida to prepare for hurricanes. DEAR POLE BARN GURU: We have a 24’Wx52’L pole barn in Northern California and the 2022 winter snow load compromised the roof […]
Read more- Categories: Pole Barn Structure, Building Contractor, Concrete, Rebuilding Structures, Building Interior, Pole Barn Questions, Roofing Materials, Professional Engineer, Constructing a Pole Building, Pole Barn Planning
- Tags: Florida Codes, Roof Replacement, Snow Loads, Hurricane, Concrete Steps, Pole Barn Floor, Rebuild
- No comments
Roof Truss Costs, Moisture Barriers, and Integrated Condensation Control
Posted by The Pole Barn Guru on 07/26/2023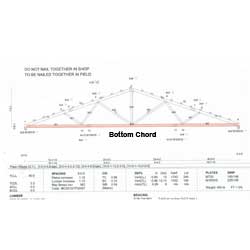
This Wednesday the Pole Barn Guru addresses reader questions about “the most cost effective length to procure, transport and install of a Post Frame Roof Truss 4/12 Pitch; 36′, 40′ or 50′?” a suitable moisture barrier for a shed, and Integrated condensation controls. DEAR POLE BARN GURU: Typically, what is the most cost effective length […]
Read moreWide and Tall, Building on Slope, and a Condensation Issue
Posted by The Pole Barn Guru on 06/28/2023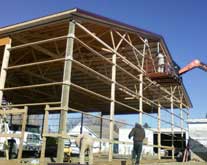
This Wednesday the Pole Barn Guru tackles reader questions about the potential wide and tall a pole building can be designed, if a pole building can be building on a slope, and how to mitigate condensation in an existing ‘horse barn’ with an open metal roof. DEAR POLE BARN GURU: How wide and tall can […]
Read more- Categories: Building Drainage, Insulation, Building Interior, Pole Barn Questions, Roofing Materials, Horse Riding Arena, Constructing a Pole Building, Pole Building How To Guides, Pole Barn Planning, Pole Barn Structure, Trusses, Ventilation
- Tags: Pole Building Height, Sloped Site, Pole Building Width, Pole Building Truss Span, Build On Slope, Condensation, Uneven Slope Site, Horse Barn Moisture
- No comments
New Build Features, Concrete Costs, and a Monolithic Slab
Posted by The Pole Barn Guru on 05/31/2023
This week the Pole Barn Guru answers reader questions about specific features for a new build, possible costs for concrete for a 60x150x12 red iron building, and installing a monolithic slab in an area with rocky soils. DEAR POLE BARN GURU: I like a 35′ wide by 45′ deep 18′ high. Ridge running the depth […]
Read moreAn Alternative to a Very Flat Roof Extension
Posted by The Pole Barn Guru on 04/20/2023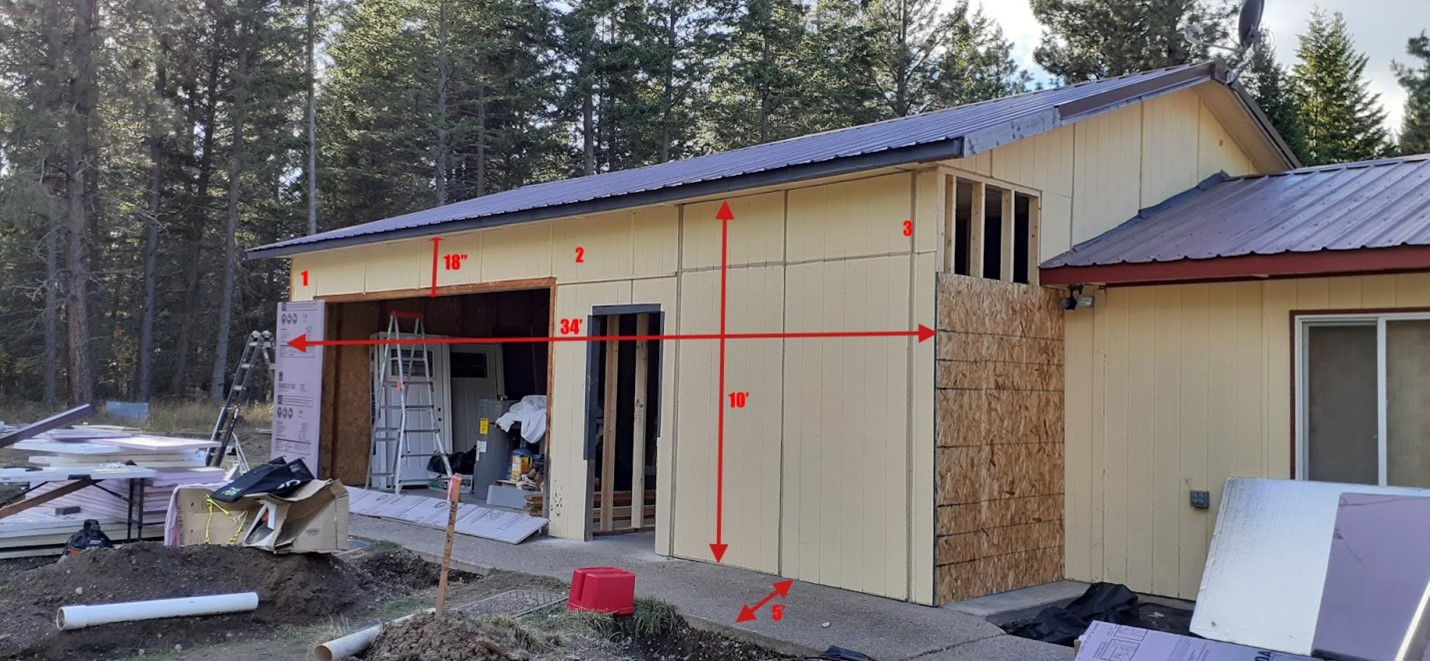
An Alternative to a Very Flat Roof Extension Reader BOB in SANDPOINT writes: “Hello we want to add a patio / work on car / whatever, extension off the front of an existing shop with a metal roof – joining the existing metal roof with the metal roof of the extension with a sort of […]
Read moreUpdates to Make to Your Pole Barn in 2023
Posted by The Pole Barn Guru on 04/11/2023
Updates to Make to Your Pole Barn in 2023 Entering the new year comes with resolutions, and while some may be personal, there are plenty that end up becoming a part of your to-do list. Starting with a clean slate means you can really hone in on what improvements you may need, or what you […]
Read more- Categories: Uncategorized, Skylights, Insulation, RV Storage, Building Overhangs, Post Frame Home, Roofing Materials, Shouse, Constructing a Pole Building, Pole Building How To Guides, Pole Barn Planning, Ventilation, Building Interior
- Tags: Fire Resistance, Resolution, Recreational, Insulation, Pole Barn
- No comments
Dragging Panels, Code Compliance, and “Some Assembly Required”
Posted by The Pole Barn Guru on 03/01/2023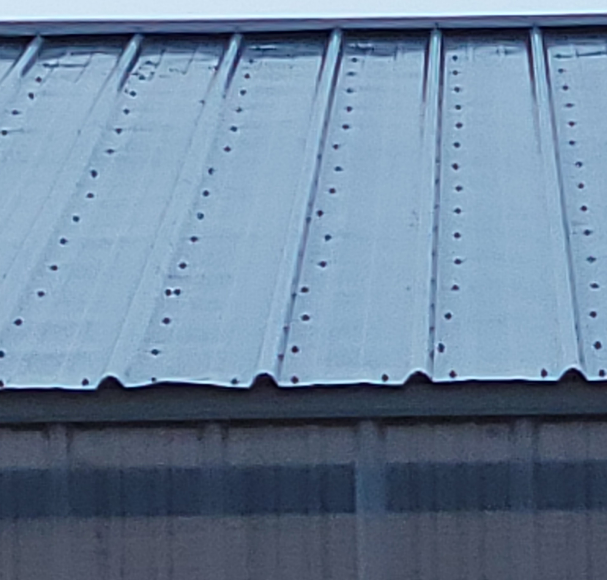
Today’s “ask the Pole Barn Guru” addresses reader questions about dragging steel panels over one another during installation, and the effects on the panels, a recommendation to consult a registered design professional in Michigan regarding footings, and if a Hansen Building is a “some assembly required” type of kit. DEAR POLE BARN GURU: So I […]
Read more- Categories: Insulation, Footings, Pole Barn Questions, Professional Engineer, Pole Barn Design, Columns, Building Department, Roofing Materials, Constructing a Pole Building, Pole Barn Planning, Pole Building Siding
- Tags: Registered Design Professional, Roof Steel Installation, Perma-column, DIY, Dragging Panels, Scratched Steel, Some Assembly Required, RDP
- No comments
Knee Bracing, Flying Gable Trim, and Ventilation Needs
Posted by The Pole Barn Guru on 02/22/2023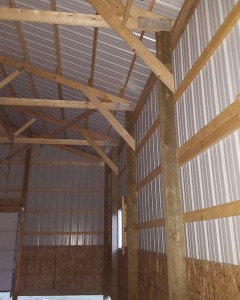
This week the Pole Barn Guru answers reader questions about the removal of knee bracing to install interior ceiling and wall steel, a question about a special rake trim for a flying gable, and the possibility of adding ceiling liner panels to a structure and the need for a vapor barrier and proper ventilation. DEAR […]
Read more- Categories: Trusses, Ventilation, Insulation, Building Drainage, Pole Barn Questions, Building Interior, Pole Barn Design, Building Overhangs, Roofing Materials, Constructing a Pole Building, Pole Barn Planning
- Tags: Vapor Barrier, Knee Bracing, Flying Gable Rake Trim, Ventilation, Vented Soffit, Rake Trim, Vented Ridge, Liner Panels, Expandable Closures
- No comments
How to Insulate My Pole Barn Roof
Posted by The Pole Barn Guru on 02/16/2023
How to Insulate My Pole Barn Roof Reader JEREMY in GREENBRIER writes: “Looking at building a 50x60x15 pole barn 20 miles north of Nashville, TN. I’m needing recommendations for the best way to insulate. I’m using scissor trusses with no ceiling and I’m planning metal panels on the inside walls. I’m thinking 2×4 girts on […]
Read more- Categories: Insulation, Pole Barn Questions, Pole Barn Design, Roofing Materials, Pole Building How To Guides, Pole Barn Planning, Trusses, Budget
- Tags: Closed Cell Insulation, Raised Heel Trusses, Roof Truss Bottom Chords, International Energy Conservation Code, Rock Wool Batts, Integrated Condensation Control, Insulation, Spray Foam Insulation
- No comments
Condensation Control, Load Requirements, and A Sloped Site
Posted by The Pole Barn Guru on 02/15/2023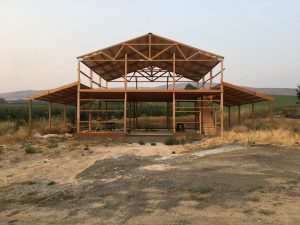
This week the Pole Barn Guru answers reader questions about condensation control in Spokane, WA, the availability of a hipped roof design to meet wind and snow loads, and planning for a post frame build on a sloped site. DEAR POLE BARN GURU: I’m in Spokane, WA– a semi-arid region, and I had a question […]
Read more- Categories: Pole Barn Structure, Post Frame Home, Steel Roofing & Siding, Ventilation, Building Interior, Insulation, Pole Barn Questions, Roofing Materials, Pole Building How To Guides, RV Storage, Pole Barn Planning
- Tags: Condensation Barrier, A1V, Sloped Site, Wind Loads, Purlin Spacing, Dropstop Condensation Control, Snow Loads, Hipped Roof
- No comments
Purlin Spacing, Wall Insulation, and Roof Sheathing
Posted by The Pole Barn Guru on 01/18/2023
This week the Pole Barn Guru answers reader questions about purlin spacing for 2×8 that span 17 feet, wall insulation recommendations, and if roof sheathing is needed for a new shop. DEAR POLE BARN GURU: I need to span 17 feet with 2×8 purlins. Do I need to go 12 inch on center, or can […]
Read more- Categories: Ventilation, Professional Engineer, Insulation, Pole Barn Questions, Pole Barn Heating, Pole Barn Design, Roofing Materials, Constructing a Pole Building, Pole Barn Planning
- Tags: Wall Insulation, Roof Sheathing, Steel Sheathing, Rock Wool Insulation, Purling Spacing, Roof Load, Purlin Span, Vapor Barrier, Roof Sheathing OSB
- No comments
Condensation Control, Ventilation or Insulation
Posted by The Pole Barn Guru on 01/05/2023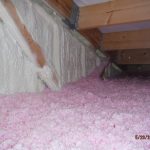
Most Builders Do Not Understand Condensation Control, Ventilation or Insulation Crucial to proper performance of climate controlled buildings of any sort is condensation control, adequate ventilation and insulation. Sadly, most builders do not understand how to come up with a proper design solution. Reader AARON in WISCONSIN DELLS writes: “Hello, I was wondering if you […]
Read moreReplacing Panels, Rebar in Column, and Wholesale Purchases(?)
Posted by The Pole Barn Guru on 12/21/2022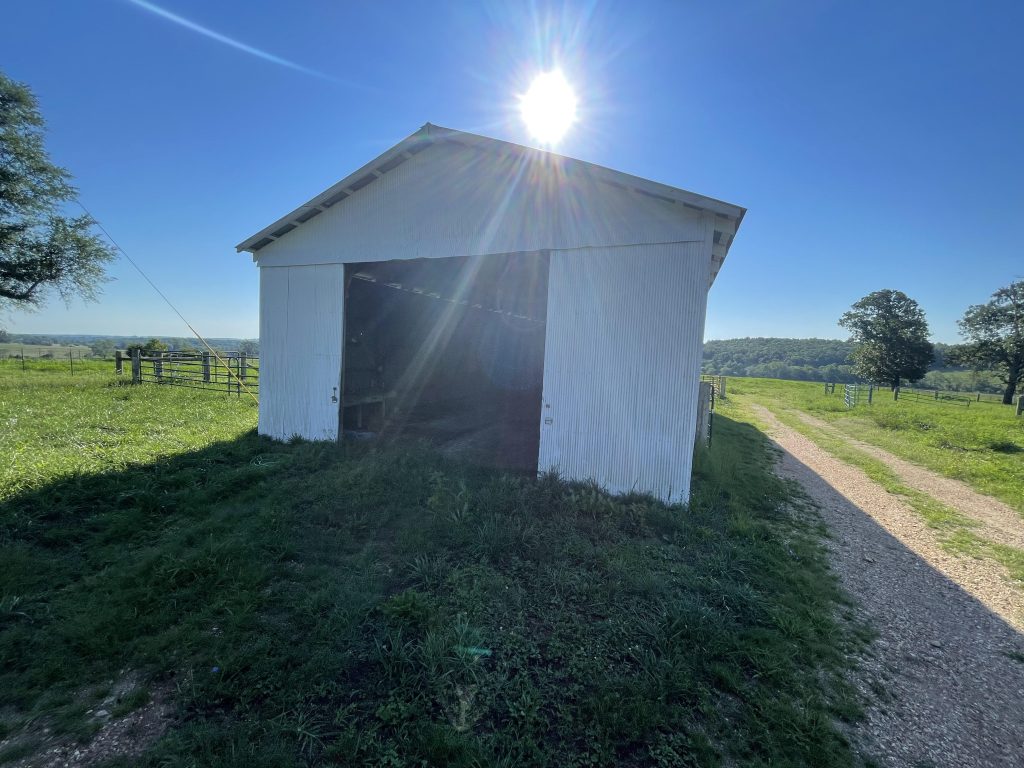
This Wednesday the Pole Barn Guru answers reader questions about replacing old steel panels and adding an overhead garage door, if rebar is needed in the column to collar connection of the footing, and the ability to buy rock wool insulation wholesale. DEAR POLE BARN GURU: I’m purchasing a small farm in rural Missouri. It […]
Read moreConcrete, Steel Gauges, and Skylights
Posted by The Pole Barn Guru on 12/07/2022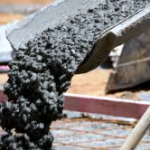
This Wednesday the Pole Barn Guru answers reader questions about volume of concrete needed to support a 300lb sign, pros and cons of both 26 gauge and 29 gauge steel, and replacing skylight panels. DEAR POLE BARN GURU: I need to know how to calculate how much concrete would support this sign at 10ft with […]
Read more- Categories: Rebuilding Structures, Professional Engineer, Skylights, Pole Barn Questions, Pole Barn Design, Roofing Materials, Constructing a Pole Building, Footings
- Tags: Skylight, Concrete Design, Concrete Load, Steel Comparison, 26 Gauge Steel, Sky Light Panels, 29 Gauge Steel, Concrete
- No comments
Blown-In Insulation, Uplift Plates, and Truss Spacing
Posted by The Pole Barn Guru on 11/23/2022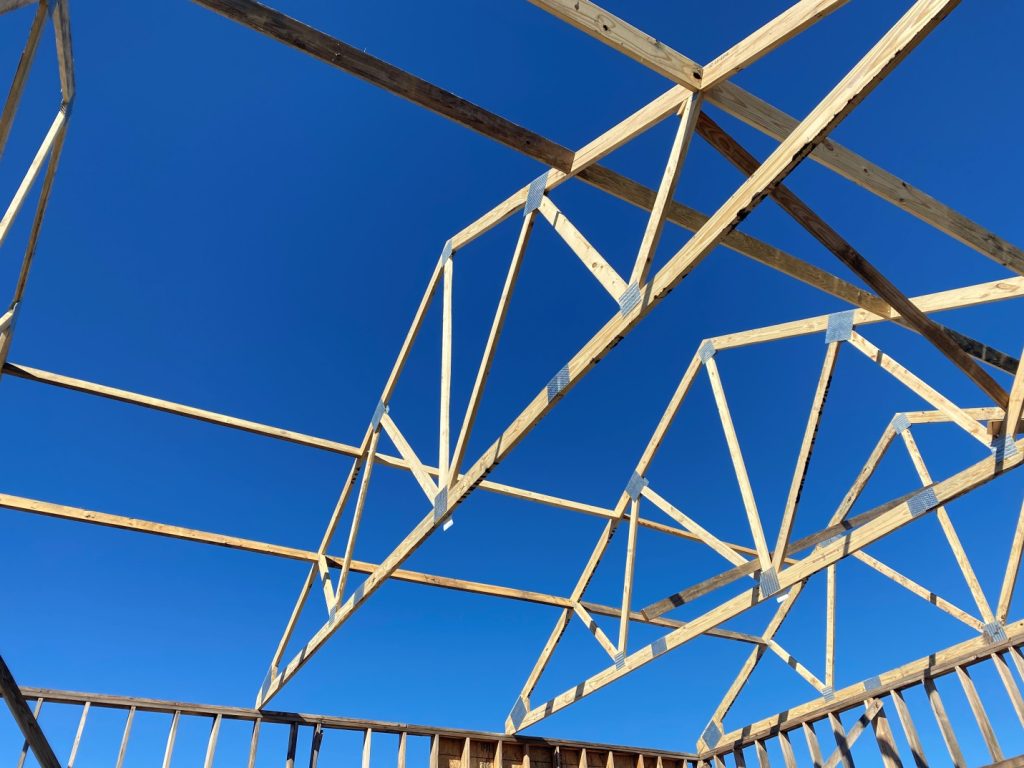
This week the Pole Barn Guru answers reader questions about better blown-in insulation on 3/12 pitch ceiling, a reader with uplift issues and how to prevent them, and some concerns about truss spacing at 8′ oc. DEAR POLE BARN GURU: Hello, I have a 30×48 pole barn with scissor trusses 6/12 outer pitch 3/12 inside […]
Read more- Categories: Roofing Materials, Pole Barn Planning, Pole Barn Structure, Trusses, Ventilation, Footings, Insulation, Rebuilding Structures, Pole Barn Questions, Building Styles and Designs
- Tags: Pole Barn Truss Spacing, Uplift Plates, Truss Spacing, Insulation, Blown In Fiberglass Insulation, Uplift
- No comments
Corner Trim, Metal Roof Install Issue, and Insulation Solutions
Posted by The Pole Barn Guru on 11/16/2022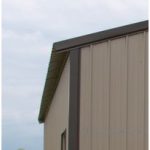
This Wednesday the Pole Barn Guru answers reader questions about what trim to use on building corners, an issue of installing metal to roof that is extremely out of square, and best options to insulate a building. DEAR POLE BARN GURU: Good afternoon! Looking to see what trim to use on the corners? https://www.hansenpolebuildings.com/2015/10/horizon-steel-siding/ Sincerely, KYLEIGH DEAR […]
Read more- Categories: Building Interior, Insulation, Pole Barn Heating, Pole Barn Questions, Pole Barn Design, Roofing Materials, Constructing a Pole Building, Pole Building Siding, Ventilation
- Tags: Ventilation, Square Roof, Corner Trims, Unfaced Rock Wool Batts, Metal Trims, Insulation, Install Roof Steel, Vapor Barrier
- No comments
Site Prep, Proper Sheathing for home, and Jamb Latch Details
Posted by The Pole Barn Guru on 09/28/2022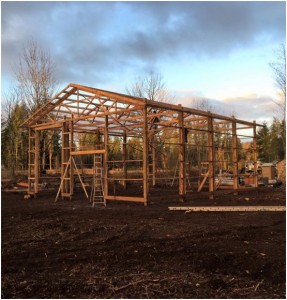
Today the Pole Barn Guru addresses reader questions about site preparation for a post frame building, reflective radiant barrier or sheathing needed for a post frame home, and a detail for a jamb latch on a sliding door. DEAR POLE BARN GURU: I been watching a lot of your videos on YouTube, I wish you […]
Read more- Categories: Pole Building Siding, Ventilation, Professional Engineer, Pole Barn Homes, Insulation, Pole Barn Questions, Sliding Doors, Pole Barn Design, Barndominium, Roofing Materials, Pole Building How To Guides, Pole Barn Planning
- Tags: Sliding Door Latch, Site Prep, Reflective Radiant Barrier, Grade Changes, Wall Sheathing, Jamb Latch
- No comments
Insulation Options for an Idaho Barndominium
Posted by The Pole Barn Guru on 09/22/2022
Insulation Options for an Idaho Mountain Post Frame Barndominium Loyal reader LORISTON in NAMPA writes: “We are in the initial phase of preparing for our residential post frame home and are excited to partner with Hansen Buildings when ready. Thank you for all the amazing information and supporting your clients. Question: I am targeting a […]
Read more- Categories: Pole Barn Planning, Shouse, Steel Roofing & Siding, Ventilation, Footings, Insulation, Pole Barn Questions, Roofing Materials, Barndominium, Pole Building How To Guides
- Tags: Concrete Piers, Rock Wool Insulation, Wet Set Brackets, Extruded Polystyrene, Spray Foam, R-10 EPS, Bookshelf Girts, Pressure Preservative Treated Columns, Closed Cell Spray Foam Insulation
- No comments
Snow Load, Clear Span Scissor Trusses, and a Window Replacement
Posted by The Pole Barn Guru on 09/14/2022
This Wednesday the Pole Barn Guru answers reader questions about whether or not a 30 year old building correct snow load, the possibility of clear spanning scissor trusses to eighty feet, and assistance with the replacement (or repair) of a window in a Hansen Building from 2014. DEAR POLE BARN GURU: How do I figure […]
Read moreAdding Solar to Your Barndominium
Posted by The Pole Barn Guru on 09/01/2022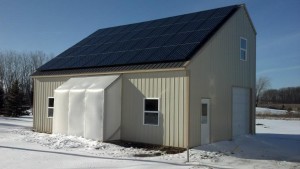
Benefits of Adding Solar To Your Barndominium Solar energy is taking off in a big way, both here and worldwide. There are around 2.7 million residential solar panels installed in the United States, and solar trends continue to grow as people become more interested in energy alternatives. If you’re considering building a post frame barndominium […]
Read more- Categories: Pole Barn Homes, Post Frame Home, Barndominium, Shouse, Pole Barn Design, Shouse, Building Department, Roofing Materials, Pole Barn Planning
- Tags: UV Blocking, Barndominium, Smart Thermostat, Post Frame Home Kits, Homeowner's Association, Solar, Solar Energy System, Energy Star Rated Appliances, Solar Panels
- No comments
Can No Longer Afford Spray Foam for a PEMB
Posted by The Pole Barn Guru on 08/25/2022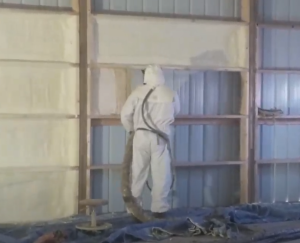
Can no Longer Afford Spray Foam for a PEMB Loyal reader CINDY in TYLER writes: “I had a steel building (20×18) built with steel frame and metal exterior. This is going to be my house. It will have a loft that is half the size of the building. Originally the builder talked me into spray […]
Read moreCan I Turn an Existing Pole Barn into a Barndominium
Posted by The Pole Barn Guru on 08/23/2022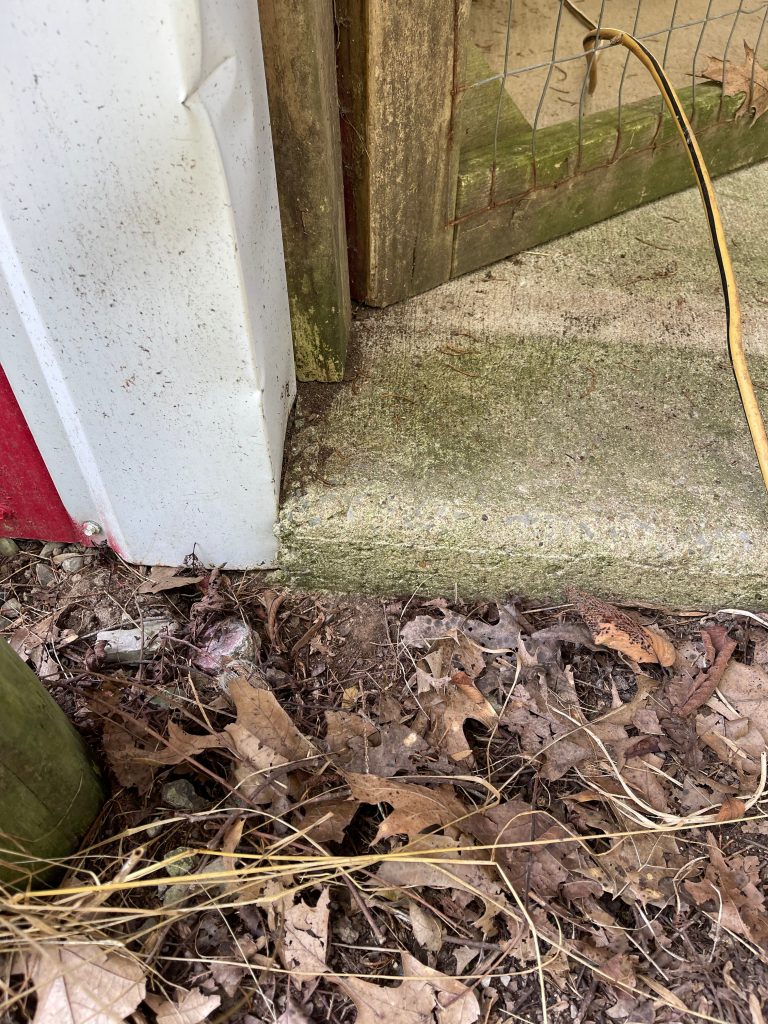
Can I Turn an Existing Pole Barn into a Barndominium? Reader MICHELLE in GALLATIN writes: “Hi Mike, my name is Michelle and I live in Nashville Tennessee. I am under contract on an existing pole barn (30′ x 60′) that I am going to turn into a Barndominium. (Picture attached) Today we had the structural […]
Read more- Categories: Budget, Insulation, Pole Barn Questions, Pole Barn Design, Roofing Materials, Pole Barn Planning, Post Frame Home, Pole Barn Structure, Barndominium, Ventilation
- Tags: Reflective Radiant Barriers, Simpson LSTA 12, Barndominium, Eave Lights, Blown In Fiberglass Insulation, Truss Carriers, Closed Cell Spray Foam Insulation, Insulation, Ceiling Load, Fiberglass, Shear Loads, Structural Engineer
- 4 comments
Radiant Floor Heat, UC-4B Post Treatment, and Button Staples
Posted by The Pole Barn Guru on 07/27/2022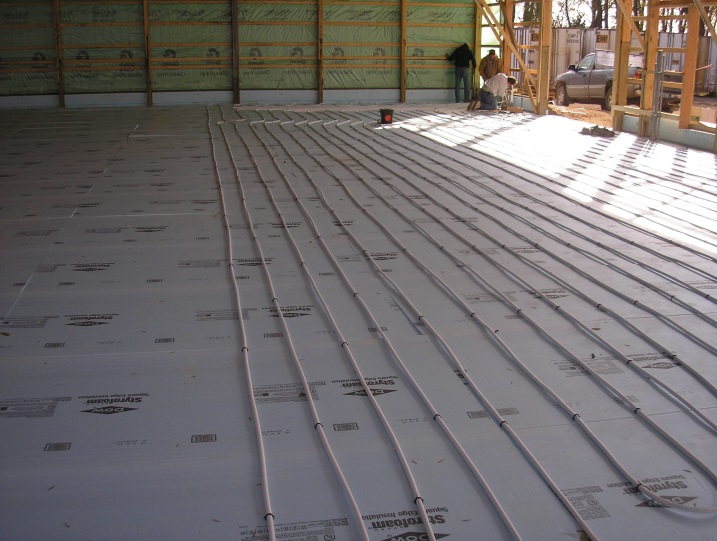
This Wednesday the Pole Barn Guru answers reader questions about the use of radiant floor heat for a post frame building, post treatment that will not rot, and whether or not button staples can be used for housewrap on a post frame house. DEAR POLE BARN GURU: I am researching my build. I wanted to […]
Read moreInsulation and Ventilation, Straw Bales, and Double Bubble
Posted by The Pole Barn Guru on 07/20/2022
This week the Pole Barn Guru answers reader questions about using cardboard and heavy plastic to vent and insulate a pole building, use of straw bales an insulator, and best way to ventilate and reduce roof noise. DEAR POLE BARN GURU: On my 42×63 2 story pole building (heated first floor) I have trusses 9’ […]
Read moreWhen a Gift Keeps on Giving
Posted by The Pole Barn Guru on 07/12/2022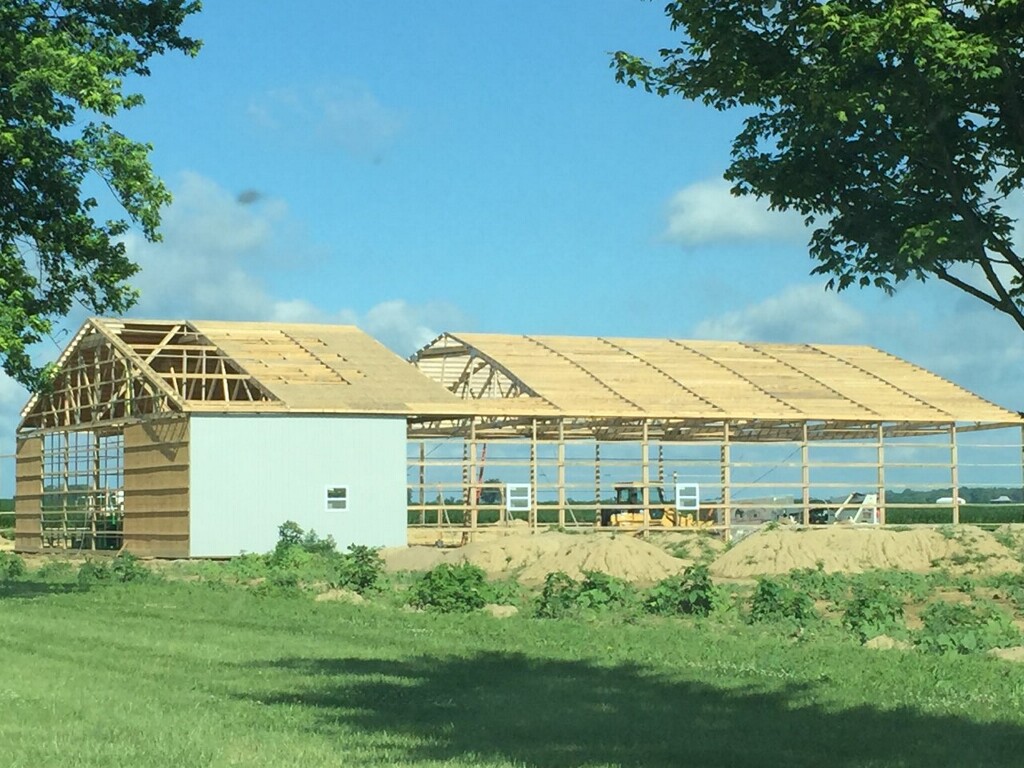
When a Gift Keeps on Giving In our last thrilling installment, our client’s builder was looking at a pile of kindling left after a Christmas Eve windstorm collapsed an under construction 80 foot x 240 foot riding arena. In this instance, our client’s Christmas morning surprise, was a gift to be repeated. Original building erector […]
Read morePermit Problem, OSB Wall Sheathing, and a Flat Roof Slope
Posted by The Pole Barn Guru on 07/06/2022
This week the Pole Barn Guru answers reader questions about a permit problem for building the reader would now need a permit for, whether or not OSB wall sheathing is necessary for an addition, and if a 12′ peak to 10′ eave will appear flat. DEAR POLE BARN GURU: I built a pole barn in […]
Read more- Categories: Pole Barn Design, Columns, Roofing Materials, Constructing a Pole Building, Concrete, Concrete Cookie, Footings, Rebuilding Structures, Pole Barn Questions, Professional Engineer
- Tags: Treated Columns, OSB, Wet Set Brackets, Permit, Registered Design Professional, OSB Wall Sheathing, Roof Slope
- No comments
Sharkskin Ultra
Posted by The Pole Barn Guru on 07/05/2022
Sharkskin Ultra® Sharkskin Ultra® is a high-performance roof underlayment for all steel roofing applications over solid decking (OSB – Oriented Strand Board or plywood). https://sharkskinroof.com/sharkskin-products/sharkskin-ultra/ Construction professionals know how important a quality roof system is. This is why so much research, time and effort goes into specifying and installing right roofing products for every […]
Read moreCondensation Control, a Bottom Track, and New Steel
Posted by The Pole Barn Guru on 06/15/2022
This week the Pole Barn Guru tackles reader questions about adding condensation control to an existing structure, the installation of the “bottom track” of a sliding door, and how to finish an existing structure with wrap and steel. DEAR POLE BARN GURU: hello – I just bought a large Amish shed for a workshop, and […]
Read more- Categories: Ventilation, Rebuilding Structures, Building Interior, Insulation, Pole Barn Questions, Sliding Doors, Roofing Materials, Pole Building Siding, Pole Building Doors
- Tags: Condensation Control, Steel Siding And Roofing, Steel Over OSB, Housewrap, Siding Door Brackets, Bottom Bracket, Spray Foam
- No comments
Condensation Prevention, Sound Proofing, and Snow Loads
Posted by The Pole Barn Guru on 06/01/2022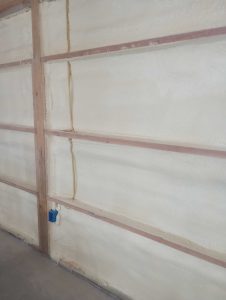
This Wednesday the Pole Barn Guru tackles reader questions about condensation prevention by placing foam board over the top of 2×4 purlins, options for sound proofing a post frame home, and if 2×4 flat purlins can hold a specific snow load. DEAR POLE BARN GURU: I am planning a pole barn; the roof will have […]
Read more- Categories: Constructing a Pole Building, Barndominium, Trusses, Ventilation, Professional Engineer, Insulation, Pole Barn Questions, Pole Barn Homes, Pole Barn Design, Roofing Materials, Post Frame Home
- Tags: Condensation, Condensation Prevention, OSB Roofing, Spray Foam, Steel Over OSB, Purlin Spacing, Snow Loads, Drip Stop
- No comments
Roof Leaks, DIY or Hire Builder, and Building Width
Posted by The Pole Barn Guru on 05/18/2022
This week the Pole Barn Guru answers reader questions about on old roof that leaks due to nails used in attaching steel, a request for builder referrals, and if a Hansen Building is available in a 48′ width– yes, they are. DEAR POLE BARN GURU: My older metal barn complete with roofing nails, not screws, […]
Read moreQuestions from a Future Barndominium Owner
Posted by The Pole Barn Guru on 05/12/2022
Reader JASON in WINDSOR writes: “What are ways to avoid a stone base for slab to protrude under grade board using a post in the ground or pier with wet set brackets? We want grass to grow right up to the building’s base rather than stone around the perimeter or stone flower beds. I don’t […]
Read more- Categories: Pole Barn Questions, Building Overhangs, Roofing Materials, Pole Building How To Guides, Pole Barn Planning, Footings, Insulation
- Tags: Expanded Polystyrene, International Energy Conservation Code, R-10 Rigid Insulation, Rigid Board EPS, Fascia L Trim, Splash Plank, Closed Cell Spray Foam, UC-4A, Plasti-skirt, Closed Cell Spray Foam Insulation
- No comments
Solar Panels, Concrete Free Slab, and Overhead Door Posts
Posted by The Pole Barn Guru on 04/06/2022
This Wednesday the Pole Barn Guru discusses the possibility of installing solar panels on a pole barn roof, use of a “concrete free” slab, and overhead door post sizes. DEAR POLE BARN GURU: Can solar panels be installed on a pole barn roof? JAMES in GREER DEAR JAMES: Provided roof truss top chord and purlin […]
Read more- Categories: Pole Barn Questions, Pole Barn Homes, Pole Barn Design, Sectional Doors, Building Styles and Designs, Overhead Doors, Roofing Materials, Constructing a Pole Building, Pole Barn Planning, Pole Building Doors, Concrete, Building Interior, Columns
- Tags: Overhead Door Posts, Rooftop Solar, Rooftop Solar Panels, Concrete Free Slab, Solar Panels, Concrete Free, Door Columns
- No comments
Spray Foam, Second Floor, and Bending Posts
Posted by The Pole Barn Guru on 03/02/2022
This week the Pole Barn Guru discusses a reader’s concern about “condensation leaks” when using spray foam, advice on costs of attic trusses vs traditional second floor, and how to stop posts from bending when the wind blows. DEAR POLE BARN GURU: I am building a 40×50 post frame building as my garage. It will […]
Read more- Categories: Ventilation, Building Interior, Insulation, Professional Engineer, Pole Barn Questions, Columns, Building Styles and Designs, Roofing Materials, Pole Barn Planning, Trusses
- Tags: Condensation Control, Attic Trusses, Floor Trusses, Post Size, Condensation Barrier, Spray Foam, Two Story Post Frame, Wind Load, Engineered Post Frame Plans
- 2 comments
Existing Foundation, “Home/Pool Combo” and HOA’s
Posted by The Pole Barn Guru on 02/09/2022
This week the Pole Barn Guru tackles reader questions about design ideas to build over or around an existing foundation, designing a “home/pool combo,” and design options for roofing and siding when dealing with an HOA. DEAR POLE BARN GURU: We currently have foundation/basement that measures 14×66, with additional 26×26 room with ground level concrete. […]
Read more- Categories: Pole Building Siding, Concrete, Alternate Siding, Vinyl Siding, Building Interior, Pole Barn Questions, Professional Engineer, Pole Barn Design, Pole Barn Homes, Roofing Materials, Pole Building How To Guides, Pole Barn Planning, Barndominium
- Tags: Existing Foundation, Home And Pool Combo Building, Roof Over Pool, Roofing And Siding, Alternative Roofing And Siding, HOA, HOA Rules, Existing Slab
- 2 comments
Boral Steel Stone Coated Roofing
Posted by The Pole Barn Guru on 02/03/2022
Boral Steel® Stone Coated Roofing Boral Steel® Stone Coated Roofing is manufactured from Galvalume® steel, then coated with stone granules applied with acrylic polymer adhesives. Result is a lightweight (1.5 psf – pounds per square foot) durable and cost-effective roofing system offering superior strength of steel and is ideal for new post frame barndominium or […]
Read more- Categories: Post Frame Home, Barndominium, Pole Building Comparisons, Roofing Materials, Shouse, Steel Roofing & Siding, Shouse
- Tags: Shingle Roofing, Ice Damming, Hailstorms, Shouse, Recycled Roofing, Boral Steel, Wind Load, Boral Steel Stone Coated Roofing, Galvalume, Shake, Barndominium, Slate, Galvalume Steel, Tile
- 4 comments
How to Fix Many Leaks on a New Steel Roof
Posted by The Pole Barn Guru on 01/20/2022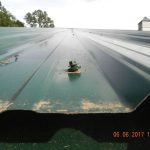
How to Fix MANY Leaks on a New Steel Roof Reader GUY in SHELTON is probably wishing he would have ordered a new Hansen Pole Building right now. He writes: “Best way to fix MANY roof leaks on a guaranteed newly built pole barn with metal roof over 2-inch vinyl glass woven insulation. Purlins are […]
Read moreA Walk-Out, A Shouse, and Spray Foam Insulation
Posted by The Pole Barn Guru on 01/12/2022
This Wednesday the Pole Barn Guru addresses reader questions about the possibility of Hansen designing a walk-out basement, building a Shouse, and a consideration of spray foam insulation. DEAR POLE BARN GURU: Do you do walkout basement? DIANE in WARRENTON DEAR DIANE: Absolutely we can provide your barndominium with a walkout (daylight) basement: https://www.hansenpolebuildings.com/2020/02/barndominium-on-a-daylight-basement/ We […]
Read more- Categories: Roofing Materials, Shouse, Pole Barn Planning, Shouse, Ventilation, Building Interior, Professional Engineer, Pole Barn Homes, Pole Barn Heating, Pole Barn Questions, Post Frame Home, Pole Barn Design
- Tags: Shouse, Spray Foam, Shop House, Walkout Basement, Heated Shop, Post Frame Home
- No comments
Framing Loads, Footing Pads, and a Pole Barn Home
Posted by The Pole Barn Guru on 01/05/2022
This Wednesday the Pole Barn Guru kicks off 2022 with reader questions about framing loads using heavy duty steel roof trusses, a stone siding wainscot, and lap siding. Mike then addresses questions about footing pads, and finally creating a pole barn home. DEAR POLE BARN GURU: I am planning to build a pole barn 36×40 […]
Read more- Categories: Pole Barn Questions, Building Styles and Designs, Roofing Materials, Constructing a Pole Building, Pole Barn Homes, Pole Barn Planning, Post Frame Home, Trusses, Barndominium, Concrete, Concrete Cookie, Footings, Alternate Siding
- Tags: Steel Trusses, Footings, Concrete Collars, Post Frame Home, Trusses, Framing Loads, Footing Pads
- No comments
Moisture Management, Poor Steel Cutting, and Info Help
Posted by The Pole Barn Guru on 12/22/2021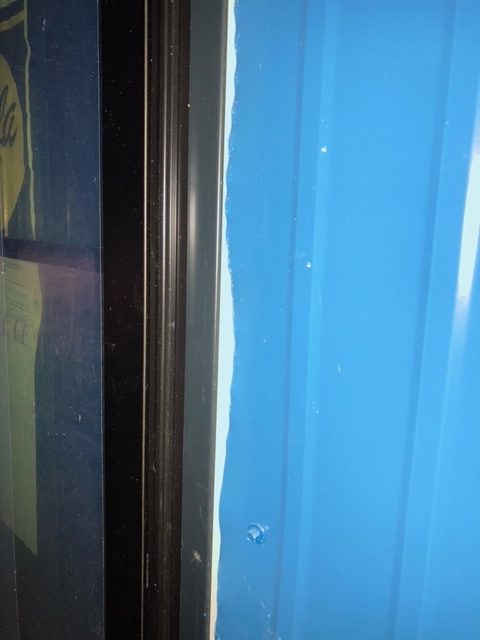
Today’s “Ask the Guru” tackles reader questions about moisture management, poorly done steel cutting around windows and doors, and help “Looking for info” for Jack. DEAR POLE BARN GURU: Hi, I am framing out an animal barn (right now to be used for housing chickens and storing some feed and hay) inside of an existing […]
Read more- Categories: Pole Barn Questions, Pole Barn Heating, Roofing Materials, Constructing a Pole Building, Pole Building How To Guides, Pole Barn Planning, Pole Building Siding, Ventilation, Insulation
- Tags: Steel Cutting, Moisture Management, Insulation, Caulking Windows, Pole Barn Planning, Moisture Barrier
- No comments
Help! My Barndominium Roof is Dripping!
Posted by The Pole Barn Guru on 12/16/2021
Help! My Barndominium Roof Is Dripping! Reader TIMM in WHITEFISH writes: “Thanks for taking my question. I recently built a barndominium in NW Montana. I tried to find someone to build it for me, but the demand and cost in the area had gone up so much that I had to do almost all the […]
Read moreA Basement Foundation, Vapor Barrier for Arena, and a Hansen Kit
Posted by The Pole Barn Guru on 12/15/2021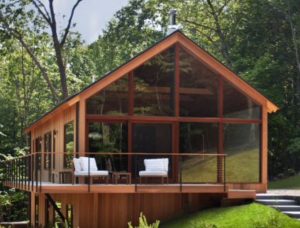
This Wednesday the Pole Barn Guru answers reader questions about building a post frame building on a basement foundation, insulation vs a reflective radiant barrier, and a question about what is include in a Hansen Building kit. DEAR POLE BARN GURU: Is it possible to erect one of the pole barn kits on a basement […]
Read more- Categories: Lumber, Footings, Pole Barn Questions, Pole Barn Design, Professional Engineer, Roofing Materials, Horse Riding Arena, Pole Barn Planning, Pole Barn Heating, Ventilation, Concrete
- Tags: Basement Foundation, Insulation, Engineer Sealed Plans, Vapor Barrier, Reflective Radiant Barrier, Sealed Plans, Materials Kit, Wet Set Brackets, Post Frame Basement
- No comments
Screw Penetration, Truss Carrier Requirements, and Roof Insulation
Posted by The Pole Barn Guru on 12/08/2021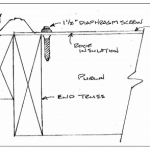
Today’s Pole Barn Guru answers reader questions about screw penetration into decking/substrate, header aka truss carrier requirements, and a proper roof insulation solution. DEAR POLE BARN GURU: Should the screws for exposed fastener metal panel roofing COMPLETELY penetrate the 1/2″ plywood decking/substrate? STEVE in WARREN DEAR STEVE: For through screws, they should not only completely […]
Read more- Categories: Trusses, Ventilation, Professional Engineer, Insulation, Pole Barn Questions, Pole Barn Design, Roofing Materials, Pole Barn Heating, Constructing a Pole Building, Pole Building How To Guides
- Tags: Roof Insulation, Ventilation, Diaphragm Screws, Spray Foam Insulation, Truss Carriers, Headers, Screw Penetration
- No comments
Roof Insulation, a Riding Arena, and Closure Strips
Posted by The Pole Barn Guru on 11/24/2021
Today’s Pole Barn Guru answers reader questions about insulating a roof to keep exposed trusses, the size limits for and equestrian riding arena, and whether or not to use closure strips between the gable (rake) trim and siding. DEAR POLE BARN GURU: I have a 30×40 post frame building with cathedral style trusses. I really […]
Read more- Categories: Pole Barn Design, Horse Riding Arena, Roofing Materials, Pole Building How To Guides, Pole Barn Planning, Trusses, Ventilation, Insulation, Pole Barn Questions
- Tags: Horse Arena, Moisture Barrier, Riding Arena, Truss Span, Spray Foam, Roof Insulation, Ventilation, Closure Strips
- No comments
A Basement Foundation, a Leaky Roof, and Raising Bays
Posted by The Pole Barn Guru on 11/17/2021
Today’s “Ask the Guru” tackles reader questions about erecting a kit on a basement foundation, how to find and repair a leaky roof, and some advice on raising bays to add height to a structure. DEAR POLE BARN GURU: Is it possible to erect one of the pole barn kits on a basement foundation? LUCAS […]
Read more- Categories: Roofing Materials, Professional Engineer, Constructing a Pole Building, Pole Barn Structure, Steel Roofing & Siding, Trusses, Concrete, Footings, Rebuilding Structures, Pole Barn Questions, Building Interior, Pole Barn Design
- Tags: Basement Foundation, Post Frame Foundation, Basement, Foundation, Raise Building, Roof Repair, Leaky Roof, EPDM Screws, Add Height To Building
- No comments
Cupola Sizes, Insulation for a Ceiling, and Structural Pieces
Posted by The Pole Barn Guru on 10/25/2021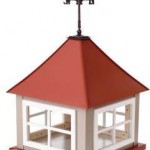
This week the Pole Barn Guru tackles reader questions about cupola sizes, the proper way to insulate a shed ceiling, and a structural materials question. DEAR POLE BARN GURU: What base size and height is correct for a cupolas for a 32’ wide by 36’ long by 35-40’ high with a 10 over 12 pitch […]
Read more- Categories: Constructing a Pole Building, Professional Engineer, Pole Building How To Guides, Pole Barn Structure, Lumber, Insulation, Trusses, Pole Barn Questions, Ventilation, Pole Barn Design, Building Interior, Building Styles and Designs, Roofing Materials
- Tags: Roof Condensation, Cupola, Trusses, Cupola Sizes, Cupola Base, Insulation, Steel Rolls, Condensation, Roll Form, Ceiling Insulation
- No comments
Wet Set Brackets, a Walkout Basement, and Rigid Foam Issues
Posted by The Pole Barn Guru on 10/11/2021
Today’s Pole Barn Guru tackles reader questions about using wet set brackets on a stem wall foundation, if it is possible to build over a walkout basement, and the viability of installing rigid foam between framing and steel cladding. DEAR POLE BARN GURU: Hey there guru. We are planning on building a post frame home […]
Read moreHow to Best Use Roof Steel Already Owned
Posted by The Pole Barn Guru on 09/22/2021
How it is people end up owning steel roofing (or siding) when they do not have a structure to put it on has always been somewhat of a mystery to me. Reader TIM in IRON RIVER writes: “Hoping to build 40’x56′ post frame structure with 2′ overhang and 4/12 pitch using steel roofing I have […]
Read more





