Category Archives: Roofing Materials
Barndominium Spray Foam Insulation
Posted by The Pole Barn Guru on 09/03/2021
What Amount of Barndominium Spray Foam Insulation is Adequate? Reader DON in LAKE CHARLES writes: “Building new pole barn. Would using closed cell foam in roof and walls be adequate?” Lake Charles is in climate zone 2A. 2018’s International Energy Conservation Code prescriptively mandates (for your zone) a minimum R-38 value for ceilings and R-13 […]
Read more- Categories: Insulation, Barndominium, Roofing Materials, Pole Barn Structure, Building Interior, Pole Barn Homes, Post Frame Home
- Tags: International Energy Conservation Code, Rockwool, Fiberglass Insulation, REScheck, International Building Code, HERS Index, Cellulose Insulation, International Residential Code, Closed Cell Insulation
- No comments
Builder Warranty Example
Posted by The Pole Barn Guru on 08/04/2021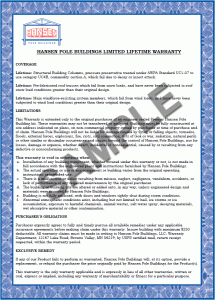
Example Builder Warranty Disclaimer – this and subsequent articles on this subject are not intended to be legal advice, merely an example for discussions between you and your legal advisor. I cannot express strongly enough how important to both builders and their clients to have a written warranty in any agreement. WARRANTIES: There is no […]
Read more- Categories: Lumber, Roofing Materials, Pole Barn Planning, Steel Roofing & Siding, Building Contractor, Trusses, Rebuilding Structures, Columns
- Tags: Floor Joists, Warranty, Ceiling Joists, Rafters, Trusses, Solid Sawn Columns, Seller, Purchaser, Builder Warranty, Glu-laminated Columns, Defective Part, Manufacterer's Warranties, Warranty Work
- No comments
Contracts: Inspect It, Inventory It
Posted by The Pole Barn Guru on 07/30/2021
Disclaimer – this and subsequent articles on this subject are not intended to be legal advice, merely an example for discussions between you and your legal advisor. Please keep in mind, many of these terms are applicable towards post frame building kits and would require edits for cases where a builder is providing erection services […]
Read more- Categories: Insulation, Skylights, Roofing Materials, Cupolas, Pole Barn Planning, Steel Roofing & Siding, Post Frame Home, Pole Building Doors, Barndominium, Trusses, Windows, Powder Coated Screws, Budget, Columns, Lumber, Fasteners
- Tags: Inventory, Inspection, Change Order, Holdback, Utilization, Damaged Materials, Material Shortage
- No comments
Contractual Minimum Material Specifications
Posted by The Pole Barn Guru on 07/16/2021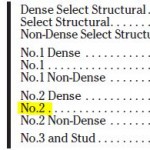
Disclaimer – this and subsequent articles on this subject are not intended to be legal advice, merely an example for discussions between you and your legal advisor. Please keep in mind, many of these terms are applicable towards post frame building kits and would require edits for cases where a builder is providing erection services […]
Read more- Categories: Roofing Materials, Pole Barn Planning, Pole Barn Structure, Sliding Doors, Steel Roofing & Siding, Overhead Doors, Pole Building Siding, Trusses, Columns, Fasteners, Lumber
- Tags: J Channel, Butyl Tape Sealant, Truss Tails, Drip Edge, Splash Plank, Material Specifications, Skirt Boards, Standard Grading Rules, Eave Light Panels, UC4B Treated Columns
- No comments
Things You Want to See On a Building Proposal
Posted by The Pole Barn Guru on 06/11/2021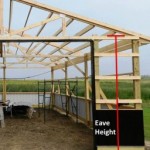
Things You Want to See on a Building Proposal/Contract Maybe you (as a soon to be building owner, building contractor or provider) are satisfied with being overly vague when it comes to what you are buying or selling. From a contractor/provider standpoint, this gives you lots of leeway to add ‘extra dealer margin’ by providing […]
Read more- Categories: Pole Building How To Guides, Steel Roofing & Siding, Trusses, Windows, Barndominium, Insulation, Pole Barn Design, Building Interior, Building Styles and Designs, Roofing Materials
- Tags: Dripstop, International Residential Code, Condenstop, Metal Building Insulation, Integrated J Channel, Reflective Radiant Barrier, International Building Code, ANSI, Bookshelf Girts, American National Standards Institute, Single Hung Windows, External Girts, Sliding Windows, Tyvek
- No comments
ABC Component Shortages
Posted by The Pole Barn Guru on 06/02/2021
Remember Hoping You Could Buy Toilet Paper? I grew up seeing photos of people in Eastern Bloc countries standing in line for nearly every commodity. More recently we have witnessed residents of Venezuela enduring similar circumstances. Similar situations are now occurring with building materials – as witnessed by this notification from one of our steel […]
Read moreRoof Insulation, Pole Barn Houses, and Adding Heat
Posted by The Pole Barn Guru on 05/31/2021
Today the Pole Barn Guru tackles reader questions about the best method of insulating a building with no plans for a ceiling, planning a pole barn house, and adding heat to a completed post frame building. DEAR POLE BARN GURU: I am insulating my 30×50 pole barn that is wrapped with Tyvek outside the purlins […]
Read moreRoof Sheeting, Blueprints, and Condensation Control
Posted by The Pole Barn Guru on 05/10/2021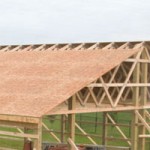
Today the Pole Barn Guru answers reader questions about adding sheeting and tar paper to a metal roof, if we could supply blueprints for project 08-0602, and condensation control for a tight structure. DEAR POLE BARN GURU: Can most pole building metal roofs support the extra weight of sheeting and tar paper (underlayment)? TAMI in […]
Read more- Categories: Pole Barn Questions, Pole Barn Homes, Roofing Materials, Constructing a Pole Building, Post Frame Home, Pole Barn Planning, Ventilation, Building Interior, Professional Engineer, Insulation
- Tags: Roof Sheeting, Monitor Buildings, Insulation, Tar Paper, Condensation, Roof Dead Load, Blueprints
- No comments
Having to Wait for Prefabricated Metal Plate Connected Wood Trusses?
Posted by The Pole Barn Guru on 05/07/2021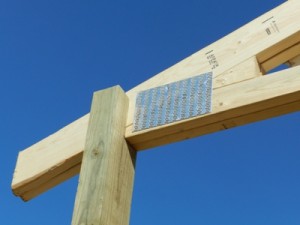
Having to Wait For Prefabricated Metal Plate Connected Wood Trusses Lately I have read social media posts of people having to wait for as long as six months to get prefabricated metal plate connected wood trusses (MPCWT). We received this notification from one of our major MPCWT providers: “Our truss plate supplier has informed us […]
Read morePole Barn Homes, Pole Barn Home Financing, and Insulation Assistance
Posted by The Pole Barn Guru on 05/03/2021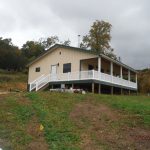
This Monday the Pole Barn Guru answers reader questions about pole barn homes, help with finding a lender for a post frame home, and an insulation solution for a gambrel style building. DEAR POLE BARN GURU: Hello, do you have any information on your pole barn homes? Looking to build in lower Michigan. HOLLY in […]
Read moreSheets of Tin, Girt Style and Post Preferences, and Eastern Red Cedar
Posted by The Pole Barn Guru on 04/19/2021
This Monday the Pole Barn Guru answers reader questions about the “how many sheets” of tin, and the cost of steel roof panels, what type of girt style or posts Mike would prefer, and the efficacy of Eastern Red Cedar for use as posts for a pole barn. DEAR POLE BARN GURU: I’m thinking about […]
Read moreContinuous Foundations, Column Spacing, and Inside Closures
Posted by The Pole Barn Guru on 04/02/2021
Let’s finish off the week with one more day of Ask the Pole Barn Guru. Today Mike takes on reader questions about connection with a continuous foundation, benefits of 10′ or 12′ column spacing, and replacing inside foam closures. DEAR POLE BARN GURU: Hello. We are located in Ohio. We would like to build a […]
Read more- Categories: Pole Building How To Guides, Pole Barn Structure, Concrete, Footings, Rebuilding Structures, Professional Engineer, Pole Barn Questions, Columns, Roofing Materials
- Tags: Foam Closures, Embedded Columns, Post Spacing, Continuous Foundation, Columns Spacing, Embedded Posts, Footings, Inside Closures
- No comments
Condensation Control, Mother/Daughter Addition, and Vapor Barrier for Roof
Posted by The Pole Barn Guru on 03/22/2021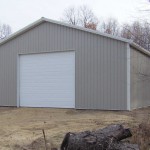
Today the Pole Barn Guru answers readers questions about condensation control in a small garage with a gravel floor, the possibility of adding a “mother-daughter” unit to her house, and “ribbed vapor barrier” for a shed roof. DEAR POLE BARN GURU: Recently purchased a metal garage kit, 24X26. No insulation. Two garaged doors. Gravel floor […]
Read moreA Building Addition, A “Coverup,” and Advice for an Acquired Building
Posted by The Pole Barn Guru on 03/01/2021
Today the Pole Barn Guru answers reader questions about adding on to an existing pole barn with use of 24″ oc trusses, covering old wooden sliding doors with steel, and advice regarding erecting an acquired Cuckler steel building. DEAR POLE BARN GURU: Trying to plan on a 36’x80’x12′ addition to an existing 30’x40’x10′ pole barn. […]
Read more- Categories: Pole Barn Planning, Trusses, Rebuilding Structures, Professional Engineer, Lumber, Pole Barn Questions, Pole Barn Design, Roofing Materials, Constructing a Pole Building
- Tags: Door Trim, Cuckler Steel Building, Truss Spacing, Engineering, Sliding Door Parts, Building Addition, 24" O.C., Sheathing Steel
- No comments
Blog Searches, Building Shapes, and a Stumper
Posted by The Pole Barn Guru on 02/15/2021
This week the Pole Barn Guru answers reader questions about blog searches for weather proofing in rainy states, what shapes of buildings are out there– such as an “L” shaped building, and one that stumped the Guru- A term he hadn’t heard and can’t find on google. DEAR POLE BARN GURU: What are some words […]
Read moreA Wood Purlin Design Question
Posted by The Pole Barn Guru on 01/28/2021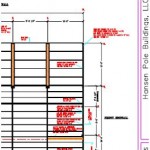
Chances are good if you have to ask a structural design question, then you are in over your head. Reader LARRY in DITTMER writes: “Can you 2 by 4 flat on an 8 foot span Truss” A few years ago, one of my neighbors bought a pole building kit from someone other than Hansen Pole […]
Read more- Categories: Pole Barn Design, Roofing Materials, Constructing a Pole Building, Pole Barn Planning, Pole Barn Structure, Professional Engineer, Lumber, Pole Barn Questions
- Tags: Live Loads, Wood Bending Calculations, Roof Purlin Design, Wind Load, Flat Roof Purlins, Roof Slope, Snow Load, Deflection
- 4 comments
Choosing a Horse Riding Arena Structural System
Posted by The Pole Barn Guru on 01/27/2021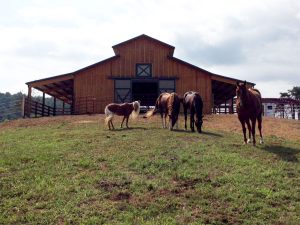
Having a horse (or horses) in many parts of America means you will spend a great deal of time riding in inclement weather, or enjoying your horse tucked away safely in a stall. First one isn’t much fun for riders, second doesn’t get any riding done at all. Reader (and new blog subscriber) DEBBIE in […]
Read more- Categories: Professional Engineer, Horse Riding Arena, Pole Barn Questions, About The Pole Barn Guru, Roofing Materials, Pole Barn Planning, Pole Barn Structure, Footings
- Tags: Pole Barn Horse Arena, PEMB, Horse Arena, Wind Shelter, Pole Barn Arena, Fabric Roof Arena, Wood Kick Walls, Polycarbonate Eavelights, Indoor Riding Arena
- No comments
Ceiling Insulation, Drafting Capabilities, and 24″ On Center Framing
Posted by The Pole Barn Guru on 01/18/2021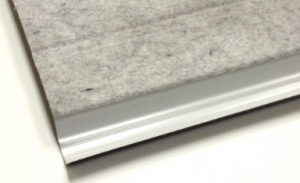
This week the Pole Barn Guru answers reader questions about “ceiling insulation” for a roof rebuild, the capabilities of our drafting and proprietary pricing program, and “what percentage of pole buildings are 24″ on center?” DEAR POLE BARN GURU: The birds have destroyed the front half of the ceiling insulation in our 40 x 60 […]
Read more- Categories: Lumber, Insulation, Pole Barn Questions, Building Styles and Designs, Roofing Materials, Pole Barn Planning, Rebuilding Structures
- Tags: Condenstop, Instant Pricing, Drafting Capabilities, 24" On Center Framing, Framing Dimensions, Condensation Control, Ceiling Insulation, Drip Stop
- No comments
Steeply Sloped Post Frame Roofs
Posted by The Pole Barn Guru on 01/14/2021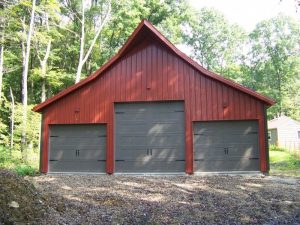
With fully engineered post frame buildings becoming a popular barndominium design solution, future home owners are looking for more variety in their builds. Loyal reader KEITH in MADISON is one of these and writes: “Thanks very much for all the work you do to make this website such a treasure trove of information! Online, I […]
Read moreCellulose for a Pole Barn Attic
Posted by The Pole Barn Guru on 01/08/2021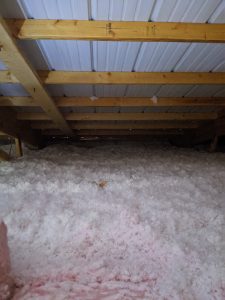
Multiple options are available for insulating attics of post frame (pole barn) attics. Reader NATE in BURNHAM writes: “Hello! I have been doing some research all evening and I can’t seem to find an answer. I did take the time to read some various forums and blogs regarding this subject to no avail…having said that, […]
Read moreDecisions, Decisions – Vapor Barrier for a Post Frame Steel Reroof
Posted by The Pole Barn Guru on 12/30/2020
Decisions, Decisions – Vapor Barrier for a Post Frame Steel Reroof There are few reasons to replace an existing post frame building’s steel roof, as properly installed it should last a lifetime. Among these reasons could be: Tired of Existing Color Old roofing was nailed on Tree fell through roof This last one actually occurred […]
Read morePlanning Building Dimensions Around Width of Steel Panels
Posted by The Pole Barn Guru on 12/22/2020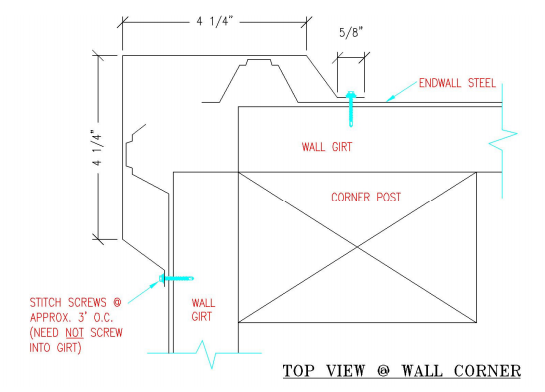
Reader JON in KENNEWICK is working on planning for his new post frame building and writes: “My question is regarding the size of the steel wall panels. I was watching a pole barn building video on YouTube and the builder, RR Buildings, was talking about sizing the building to correspond with the size of the […]
Read morePitch a Roof, Up or Out, and a Site Prep Problem
Posted by The Pole Barn Guru on 12/14/2020
Today’s Pole Barn Guru tackles reader questions about a “way to put a pitch on a flat carport roof,” when building is is cheaper to go “up or out,” and “extra” costs associated with poor site prep. DEAR POLE BARN GURU: What is the fastest, least expensive way to put a pitch on a flat […]
Read more- Categories: Roofing Materials, Pole Barn Planning, Building Contractor, Trusses, Concrete, Rebuilding Structures, Professional Engineer, Pole Barn Questions, Pole Barn Design, Post Frame Home, Building Styles and Designs
- Tags: Building Footprint, Roof Modification, Up Or Out, Site Prep, Roof Pitch, Grade Changes
- No comments
Must Do’s for a Worry Free Barndominium
Posted by The Pole Barn Guru on 12/08/2020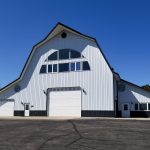
My Facebook friend RICK in MALDEN messaged me: “I have never built a building like this. I have seen many bad experiences with concrete, poor quality metal work and many more issues. I would just like to know if there is a list of things to make sure I get a quality home. I saw […]
Read more- Categories: Insulation, Pole Barn Homes, Pole Barn Questions, About The Pole Barn Guru, Building Overhangs, Post Frame Home, Roofing Materials, Barndominium, Constructing a Pole Building, Shouse, Pole Barn Planning, Steel Roofing & Siding, Building Contractor, Ventilation
- Tags: Overhangs, Slope Of Site, BIB Insulation, Integral Condensation Control, ADA Bathroom, Slab On Grade, Building Site Prep, Roll In Shower, Curb Appeal, Walk-in Pantry, Bandominium
- 2 comments
Textrafine Insulation, New Steel on Old Steel, and a Residential Conversion
Posted by The Pole Barn Guru on 11/30/2020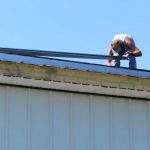
This Monday the Pole Barn Guru answers reader questions about wall insulation and moisture barrier choices, New Steel on top of old steel, and advice on how to find an engineer to convert an existing shop into a residence. DEAR POLE BARN GURU: I wrapped my post frame with double bubble with silver foil on […]
Read moreAnswers for Brian’s Barndominium Builder
Posted by The Pole Barn Guru on 11/27/2020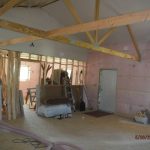
Answers for Brian’s Barndominium Builder Should you have missed yesterday’s episode, please click back to it using link at bottom of this page – it will make more sense as well as being more entertaining! Hello Brian ~ My Father and his five brothers were all framing contractors, so I was raised in a world […]
Read more- Categories: About The Pole Barn Guru, Post Frame Home, Roofing Materials, Pole Building How To Guides, Barndominium, Pole Barn Planning, Building Contractor, Shouse, Ventilation, Budget, Insulation, Pole Barn Questions, Pole Barn Homes
- Tags: Closed Cell Spray Foam, Plywood, Ice And Water Shield, Bookshelf Girts, Vertical Stud Walls, Stick Frame, Winch Boxes, Purlins And Ceiling Joists, Osb Sheathing, Stud Wall Frame, 5/8" CDX Plywood
- 2 comments
Our Builder Has a Few Questions
Posted by The Pole Barn Guru on 11/26/2020
Our Builder Has a Few Questions Not a surprising statement, as few stick frame (stud wall) builders are willing to learn a new structural system, and few post frame builders have actually erected barndominiums or shouses (shop/houses). I was a first group member (although willing to learn) and frankly lost my posterior financially erecting my […]
Read more- Categories: Insulation, Building Interior, Pole Barn Questions, Pole Barn Design, Roofing Materials, Constructing a Pole Building, Post Frame Home, Pole Barn Planning, Barndominium, Building Contractor, Trusses, Ventilation
- Tags: Ventilation, Scissor Trusses, Drywall, OSB, Trusses On 2' Centers, Spray Foam
- No comments
Steel Roofs Are Not Meant to Be Weather Tight?
Posted by The Pole Barn Guru on 11/20/2020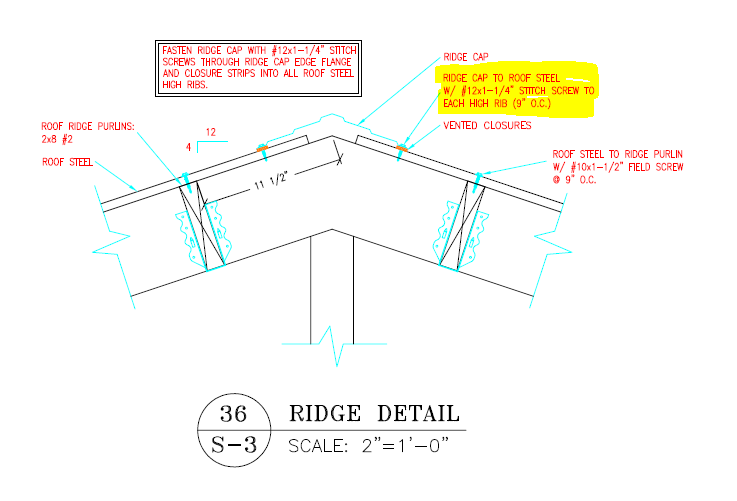
Once upon a time I was a post frame building contractor. With as many as 35 crews erecting buildings in six states, we erected thousands upon thousands of buildings. If we would ever have told a client, “Steel roofs are not meant to be weather tight” it might (and should) have been our last job! […]
Read more- Categories: Pole Barn Questions, Roofing Materials, Constructing a Pole Building, Pole Building How To Guides, Steel Roofing & Siding, Building Contractor
- Tags: Illinois Roofing Industry Licensing Act, Steel Roof, Vented Ridge Cap, Post Frame Building Contractor, Ridge Cap, Closure Strip
- No comments
Vapor Barrier for a Ceiling
Posted by The Pole Barn Guru on 11/18/2020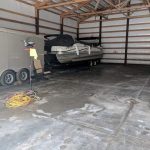
Reader GEORGE in LOUISVILLE writes: “I am looking to install tin on the ceiling of my 54 X 75 pole shed. I was wondering if 6 mil plastic sheeting with all seams taped would work for a vapor barrier? My concern is not to have it rain in my building after the tin is up […]
Read moreDo Post Frame Barndominiums Need 26 Gauge Steel?
Posted by The Pole Barn Guru on 11/17/2020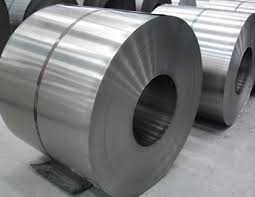
Through Screwed Steel Roofing for Post Frame Barndominiums – What Gauge? If I need to have major surgery, I am probably not going to ask for expert opinions on social media. However apparently, when it comes to construction expertise, Facebook is where to go. Always plenty of armchair engineers, semi-educated builders and competing structural systems […]
Read moreHow to Minimize Possible Hail Damage
Posted by The Pole Barn Guru on 11/10/2020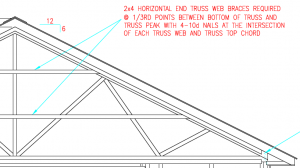
Welcome back from Friday’s article. As a fan of long suffering professional sports teams (Vikings, Twins, Mariners) I had the opportunity to watch Randy Johnson’s epic relief appearance in game 5 of 1995’s ALDS. Randy also helped Geico sell some insurance with this snowball (not quite a baseball sized hail chunk): https://video.search.yahoo.com/search/video?fr=crmas&p=randy+Johnson+throwing+snowball+commercial#id=1&vid=2f0c9212ab8080ee8ad0b4b53361f2a3&action=click Randy was clocked […]
Read moreSteel Roofing Hail Dents
Posted by The Pole Barn Guru on 11/06/2020
When I first began providing Midwest post frame building kits nearly 20 years ago, I was stymied by Michigan clients who were asking for shingled roofs, instead of steel. Initially, I thought this must be a regional aesthetics thing. My curiosity finally bested me, so I asked about it. Simple answer – fear of steel […]
Read moreMinimum Steel Substrate Coating
Posted by The Pole Barn Guru on 11/04/2020
Minimum Steel Substrate Coating for Residential Steel Roof Panels When it comes to residential buildings – whether your barndominium or shouse (shop/house) is stick frame (stud walls), post frame, PEMB (pre-engineered metal building) or some other structural system with a steel roof, there is one import aspect of this roofing material frequently overlooked. Substrates Most […]
Read more- Categories: Pole Barn Homes, Pole Barn Design, Barndominium, Pole Building Comparisons, Shouse, Building Department, Shouse, Roofing Materials, Pole Barn Planning, Steel Roofing & Siding, Pole Building Siding
- Tags: IRC And IBC Substrate Requirements, Galvalume, Galvalume Steel, Galvanized G100, Galvanized G60, Corrosion Resistance, Galvalume Warranty, Galvanized Steel
- No comments
Insulation Options, Building Plans, and a Swing Table
Posted by The Pole Barn Guru on 11/02/2020
This week Mike the Pole Barn Guru discusses about insulation options, building plans for a back yard pavilion, and steel gauge for a “swing table.” DEAR POLE BARN GURU: We are well on our way toward breaking ground. Our biggest concerns that we seem to keep going back to are these. We want a tight, […]
Read moreSpan, Vapor Barriers, and Planning a Pole Barn
Posted by The Pole Barn Guru on 10/26/2020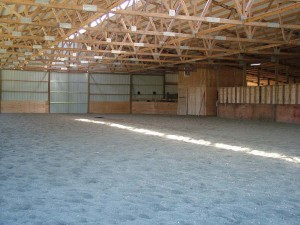
This week the Pole Barn Guru answers reader questions about the widest span a post frame building can be built, vapor barrier on a roof only structure, and the proper steps for planning a pole barn. DEAR POLE BARN GURU: How wide can you span? And approx cost per sq ft for an erected shell, […]
Read moreSite Prep,
Posted by The Pole Barn Guru on 10/15/2020
Thursday’s edition will tackle three more reader questions. First up is about how level a site must be before erecting a shop, second is about pole barn homes and the many options available, and third is a question about the best method to fix an issue left by a previous builder. DEAR POLE BARN GURU: […]
Read moreTyvek, Truss Attachments, and Polycarbonate Panels
Posted by The Pole Barn Guru on 10/14/2020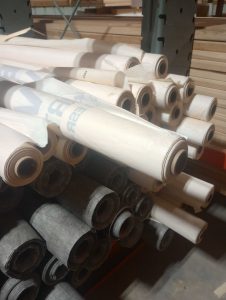
Continuing to play catch-up with the Pole Barn Guru reader questions, Mike answers questions about adding Tyvek under wall steel, attaching trusses to header on sealed plans, and the use of polycarbonate panels for use on post frame building. DEAR POLE BARN GURU: About to start the build of a 36 x 50 pole barn. […]
Read moreAvoiding Oil Canning of Standing Seam Steel Roofing
Posted by The Pole Barn Guru on 10/06/2020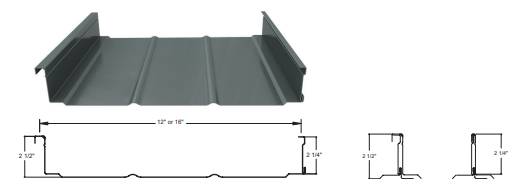
BRETT in CUMBERLAND FURNACE writes: “I was talking to a contractor and he really thinks it is a big mistake to use a 26 gauge thickness vs a 24 gauge. He is stating “I will have less issue with oil canning and it will look a lot better for the extra cost over the life […]
Read moreDouble Doors, Insulation, and an Alaska Project?
Posted by The Pole Barn Guru on 09/24/2020
We’ll continue this week with a third day of Bonus PBG’s! Today Mike take care of reader questions about adding “double doors” to the high side of a lean to, insulation to building in Climate Zone 4A with R-49, and the feasibility of building in Alaska. DEAR POLE BARN GURU: Hi Mike, I am looking […]
Read moreBolt to Slab, Metal Distortion, and a Moisture Drip Issue
Posted by The Pole Barn Guru on 09/21/2020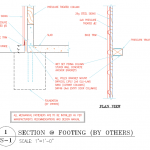
This week the Pole Barn Guru answers questions about use of dry-set brackets to existing slab, spray foam distorting metal, and a problem with drip when temperature is just right. DEAR POLE BARN GURU: How thick does the edge of concrete need to be to support a pole barn if using the bolt on top […]
Read moreIntegral Condensation Control
Posted by The Pole Barn Guru on 09/03/2020
With steel roofing for barndominiums, shouses and post frame (pole) buildings comes condensation. When atmospheric conditions (in this case temperature and humidity) reach dew point, air’s vapor is able to condense to objects colder than surrounding air temperature. Once vapor condensing occurs, droplets are formed on cool surfaces. This is partly why warming a vehicle’s […]
Read moreSkylights in Barn You Built for Us Need Replacing
Posted by The Pole Barn Guru on 08/28/2020
Skylights in Barn You Built for us Need Replacing Reader MICHELLE in ASTORIA writes: “Hello! You built our barn located in Astoria, Oregon. The sky lights that were installed now need to be replaced. My husband called and was told you’d get back to us with no response. We are hoping to either hire you […]
Read moreFinal Inspection, Framing Lumber, and Trusses
Posted by The Pole Barn Guru on 08/21/2020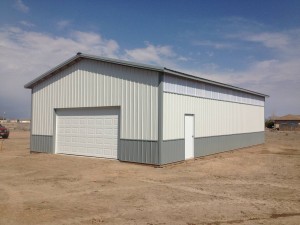
This Friday’s blog include some extra Pole Barn Guru reader’s questions about a final inspection, materials needs for a building, and the quantity of trusses for another. DEAR POLE BARN GURU: In a pole barn the inspector will not pass final inspection with a crushed concrete floor for storage of any kind of vehicle inside […]
Read moreSubcontractors for Your Barndominium
Posted by The Pole Barn Guru on 07/24/2020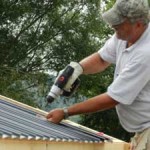
Welcome – you are maybe here because you have followed my biggest money saving tip in building a new barndominium, you are acting as your own General Contractor. If you are not yet convinced, please take a brief pause to jump back to: https://www.hansenpolebuildings.com/2020/02/does-my-barndominium-need-a-turn-key-general-contractor/. There are those who have time and patience (or skills) to […]
Read more- Categories: Building Interior, Shouse, Lumber, Budget, Insulation, Professional Engineer, Pole Barn Design, Pole Barn Homes, Roofing Materials, Pole Building How To Guides, Pole Barn Heating, Pole Barn Planning, Post Frame Home, Pole Barn Structure, Barndominium, Steel Roofing & Siding, Building Contractor
- Tags: Subs, Real Estate Agent, Real Estate Attorney, Surveyor, Loan Officer, Grading And Excavation Contractor, Septic System, Electrician, Building Designer, Plumber, Subcontractor, Drywall Contractor, Structural Engineer, Contractor Registration, Painter
- 1 comments
Truss Spacing and Design
Posted by The Pole Barn Guru on 07/23/2020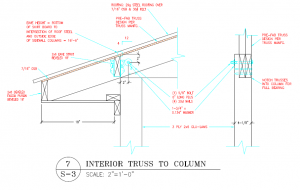
Truss Spacing and Design for Sheathed Post Frame Roofs In most instances, there is not a structural or Code requirement for solid roof sheathing (plywood or OSB – Oriented Strand Board) to be placed below through screwed roof steel for post frame buildings. In some cases, clients look upon this as being an easier installation […]
Read moreSteel Roofing Over Living Areas
Posted by The Pole Barn Guru on 07/21/2020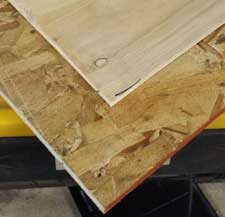
Steel Roofing Over Living Areas Requires Solid Decking? Barndominiums, shouses and post frame homes have become a recent and trendy rage. Seemingly everyone wants one, at least as gauged by hundreds of weekly requests received by Hansen Pole Buildings would attest to. Reader STEVEN in BOONE writes: “I visited with the building inspector with your […]
Read more- Categories: Pole Barn Planning, Steel Roofing & Siding, Post Frame Home, Pole Barn Questions, Pole Barn Design, Barndominium, Building Department, Roofing Materials, Shouse
- Tags: Solid Decking, IBC 2012, Dead Loads, Deck Requirements, Roof Sheathing, OSB Decking, Building Inspector, 30# Asphalt Impregnated Paper, 30# Felt, Metal Roof Panels, Plywood Decking
- No comments
Financing a Shouse, Drawings, and Roofing advice
Posted by The Pole Barn Guru on 07/20/2020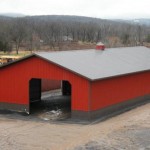
This week the Pole Barn Guru answers questions about financing a Shouse, a timeline for plans to build a large pole barn, advice for roofing with standing seam steel. DEAR POLE BARN GURU: We are in the process of selling our home and buying a piece of property to build on. We want to build […]
Read more- Categories: Shouse, Shouse, Pole Barn Questions, Roofing Materials, Pole Barn Planning, Sheds, Pole Barn Homes
- Tags: Roofing, Financing, Shouse, Standing Seam Roofing, Pole Building Plans
- No comments
A Real Life Climate Controlled Post Frame Wall
Posted by The Pole Barn Guru on 06/26/2020
Reader BRANDON in WICHITA writes: “Hello Mike! I am in the engineering field and we are just about to put up a personal climate controlled post frame building. I have followed many of the teachings of Dr. Lstiburek on wall and roof assemblies. I also enjoy your very detailed write ups. I am conflicted in […]
Read moreRoof Steel, Building a Post Frame House, and Fire Restoration
Posted by The Pole Barn Guru on 06/01/2020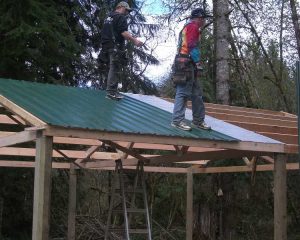
This week the Pole Barn Guru answers questions about a possible roof steel replacement, planning a post frame house, and assistance finding a contractor to complete fire restoration of a post frame building. DEAR POLE BARN GURU: Good day PBG, I have a huge old wooden beam barn currently covered with standing seam tin roofing. I […]
Read moreCool Roof Systems
Posted by The Pole Barn Guru on 05/26/2020
Cool roofs are roofing systems creating higher solar reflectance and thermal emittance than standard roofing products. Solar reflectance is a process where a roof reflects the sun’s UV and infrared rays, reducing the total amount of heat transferred to a building or home. Thermal emittance is a roof’s ability to radiate absorbed and non-reflected solar […]
Read moreHow Roof is Done, “Logs” for Kits, and Two-Story “Shoffice”(?)
Posted by The Pole Barn Guru on 04/13/2020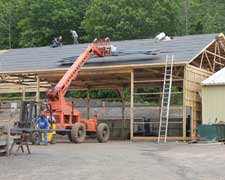
This Monday, Mike the Pole Barn Guru discusses the ins and outs of a roof, lumber provided with the Kit, and if we can offer a two story shed/office (“Shoffice”?). DEAR POLE BARN GURU: How is the roof done? Do you use screws or nails? Is the frame wood or steel? MARY in MT. PLEASANT […]
Read more- Categories: Lumber, Pole Barn Questions, Shouse, Roofing Materials, Steel Roofing & Siding, Columns, Lofts
- Tags: Shouse, Roof, Logs, Lumber, Shop Office, Roof Steel, Fasteners, Screws, Alternative Roofing
- No comments
Spray Foam Insulation and Steel Roofing and Siding
Posted by The Pole Barn Guru on 04/03/2020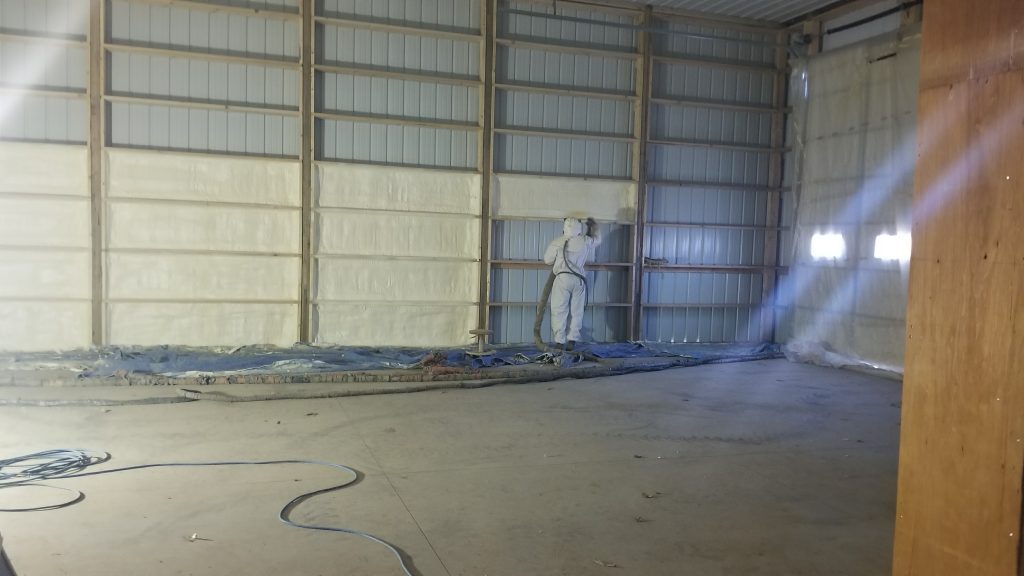
Spray Foam Insulation and Steel Roofing and Siding Energy efficiency is a hot (pun intended) for steel roofed and/or sided post frame buildings, especially with a rise in popularity of barndominiums and shouses. Spray foam insulation systems have been a product of choice to achieve highly efficient building envelopes. Of course with this, have come […]
Read moreHi, I Should be an Engineer
Posted by The Pole Barn Guru on 04/01/2020
Hi, I Should Be an Engineer. Can You Tell Me What I Left Out? Seemingly every Spring I receive an email similar to this one from JOHN in UNION DALE, who it sadly appears has not done much (if any) homework in reading my articles. JOHN writes: “ Hi, I have been doing a couple […]
Read moreWhere Your Barndominium Dollars Go
Posted by The Pole Barn Guru on 03/04/2020
Where Your Barndominium Dollars Go Recently published by NAHB (National Association of Home Builders) was their 2019 Cost of Construction Survey. I will work from their ‘average numbers’ to breakdown costs so you can get a feel for where your barndominium, shouse or post frame home dollars go. Please use this as a reference only, […]
Read more- Categories: Steel Roofing & Siding, Pole Barn Homes, Building Contractor, Pole Building Siding, Trusses, Windows, Post Frame Home, Lumber, Concrete, Insulation, Footings, Barndominium, Pole Building Comparisons, Roofing Materials, Budget, Pole Barn Planning, Professional Engineer
- Tags: National Association Of Home Builders, Retaining Walls, Framing, HVAC, Backfill, Sheathing, Engineering, Plumbing, Electrical, Excavation, Trusses
- No comments
Condensation Above Metal Building Roof Insulation
Posted by The Pole Barn Guru on 03/03/2020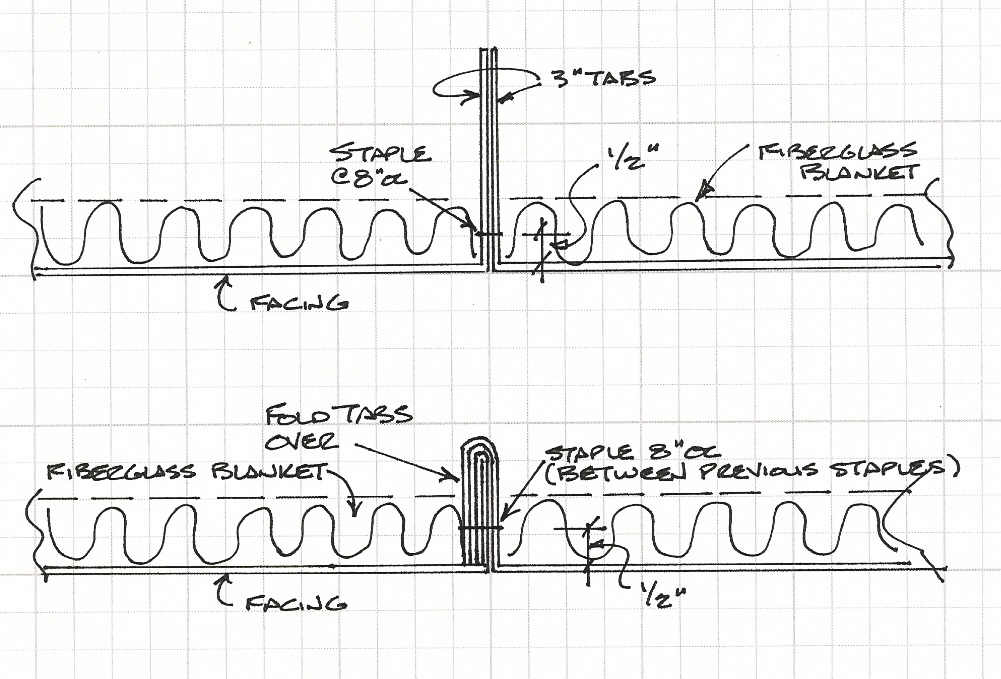
Condensation Above Metal Building Roof Insulation Only those few long time readers or those who had time on their hands and have read every blog I ever wrote will recall this story about my adventures with metal building roof insulation: https://www.hansenpolebuildings.com/2011/11/metal-building-insulation-in-pole-buildings-part-i/. Reader JOSH in CORVALLIS is having issues with how metal building insulation is (or […]
Read moreWhat Makes Some Buildings Better Than Others
Posted by The Pole Barn Guru on 02/27/2020
I answer literally hundreds of building related questions every day. These questions come from many different sources – our staff, drafts people, engineers, architects, building officials, clients, builders and social media (just to name a few). This question, posted in a Facebook group, is an exceptional one and I felt it necessary to share: “What […]
Read more- Categories: Pole Barn Planning, Pole Barn Structure, Trusses, Professional Engineer, Pole Barn Homes, Pole Barn Questions, Pole Barn Design, Post Frame Home, Pole Building Comparisons, Barndominium, About The Pole Barn Guru, Shouse, Roofing Materials
- Tags: Weld Up Building, PEMB Building, Post Frame Building, Stick Frame Building
- No comments
Things Roof Truss Manufacturers Should Ask
Posted by The Pole Barn Guru on 02/26/2020
Things Roof Truss Manufacturers SHOULD Ask, But Don’t Always I didn’t just fall off of a turnip truck yesterday, even though there are a few who may doubt my claim! Prefabricated metal plate connected wood trusses and I became close friends back in April of 1977. Yes, we had electricity then and no, I did […]
Read more- Categories: Roofing Materials, Pole Barn Structure, Steel Roofing & Siding, Trusses, Post Frame Home, Barndominium, Shouse, Pole Barn Design
- Tags: Overhangs On Eave Side, Pounds Per Square Foot Truss Support, Truss Spacing, Top Chord Dead Loads, Wind Speed And Exposure, Risk Category, Roof Slope, Attic Insulation Weight, Scissor Trusses, Building Span
- No comments
Proper Screw Location for Post Frame Steel Cladding
Posted by The Pole Barn Guru on 02/25/2020
Proper Screw Location for Post Frame Steel Cladding It was a pleasant October evening back in 1985 in Blacksburg, Virginia. My friend Dr. Frank Woeste was then a College of Agricultural and Life Sciences professor at Virginia Tech (officially Virginia Polytechnic Institute and State University) and he had invited me to teach one of his […]
Read more- Categories: Fasteners, Pole Barn Design, About The Pole Barn Guru, Roofing Materials, Steel Roofing & Siding, Powder Coated Screws
- Tags: Steel Roofing And Siding, Metal Connector Plated Wood Truss, Dr. Frank Woeste, Steel Cladding, Virginia Tech, Post Frame Buildings Screws Through Flats Or High Ribs, Ring Shanked Nails, Screw Location
- 2 comments
Avoiding Oil Canning With Standing Seam Steel for Barndominiums
Posted by The Pole Barn Guru on 01/23/2020
Avoiding Oil Canning With Standing Seam Steel for Barndominiums and Post Frame Buildings As post frame construction grows by leaps and bounds into post frame homes (barndominiums and shouses), more clients look to them for upgraded features. Standing seam roofing may appeal to some who appreciate the aesthetics of no visible screw fasteners. Standing seam […]
Read moreGanged Wood Trusses & Closed Cell Spray Foam Post Frame Condensation Control
Posted by The Pole Barn Guru on 01/21/2020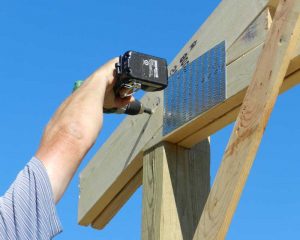
Ganged Wood Trusses and Closed Cell Spray Foam Post Frame Condensation Control Ganged wood trusses are most usually two individually fabricated metal connector plated roof trusses, fastened together with either nails or even better Simpson Drive Screws (https://www.hansenpolebuildings.com/2017/03/simpson-drive-screws/), so they work together as a conjoined pair. True doubled trusses (not two single trusses spaced apart […]
Read more- Categories: Pole Barn Structure, Barndominium, Ventilation, Building Interior, Pole Barn Homes, Insulation, Post Frame Home, Roofing Materials, Pole Barn Planning
- Tags: Closed Cell Spray Foam Insulation, Reflective Insulation, Plywood, Condensation, Roofing Felt, Reflective Radiant Barrier, Ganged Wood Trusses, Closed Cell Spray Foam
- No comments
Horizontal Sheeting, Framing for Insulation, and Alternative Siding
Posted by The Pole Barn Guru on 12/09/2019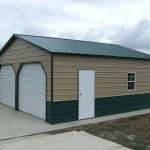
Today the Pole Barn Guru answers questions about overlapping horizontal sheets of steel, the best plan for framing to insulate, and best way to install vinyl lap siding on a post frame building. DEAR POLE BARN GURU: When installing horizontal sheeting, does the top sheet always cover the bottom sheet when joined? GARY in EUFAULA […]
Read morePost Frame Standards or Extras?
Posted by The Pole Barn Guru on 12/05/2019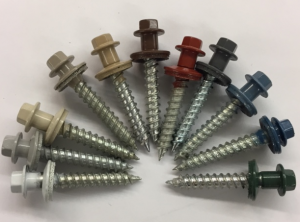
On Facebook I am a member of a discussion group for Pole and Post frame building professionals only. Recently one of our group members posed a question, “What are the extras you do to set yourself apart”? It was only then I realized there are some significant differences between a Hansen Pole Building and other […]
Read more- Categories: Pole Building Comparisons, Professional Engineer, About The Pole Barn Guru, Columns, Building Department, Fasteners, Roofing Materials, Pole Barn Planning, Pole Barn Structure, Pole Building Doors, Trusses, Ventilation, Insulation, Powder Coated Screws, Pole Barn Design
- Tags: Registered Professional Engineer, Bookshelf Style Wall Girts, Reflective Radiant Barrier, Steel Shear Strength, Prefabricated Ganged Roof Trusses, Powder Coated Screws
- No comments
Post Frame Building Insulation
Posted by The Pole Barn Guru on 11/27/2019
Pole Barn Guru’s Ultimate Guide to Post Frame Building Insulation When it comes to insulating any building (not just post frame ones – like barndominiums) there is a certain point of diminishing returns – one can spend so much they will never, in their lifetimes, recoup their investment. Here my ultimate guide to post frame […]
Read more- Categories: Ventilation, Insulation, Post Frame Home, Pole Barn Design, Barndominium, About The Pole Barn Guru, Roofing Materials, Pole Building How To Guides, Pole Barn Planning
- Tags: Condensation, Integral Condensation Control, Reflective Radiant Barrier, Ice And Water Shield, Commercial Bookshelf Wall Girts, Insulation
- 8 comments
Truss Spacing for Shingled Roofs
Posted by The Pole Barn Guru on 11/26/2019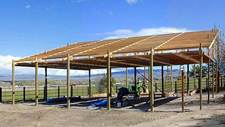
Roof truss spacing seems to be a topic with no consensus. Most Americans live in traditional stick framed houses, apartments or condominiums, where roof trusses (if they were utilized, rather than using dimensional lumber rafters) are most typically spaced every two feet. Reader CHARLIE writes: “Dear Hansen Pole Buildings, May I ask how far apart […]
Read moreContact Information, Moisture Barrier, and Insulation
Posted by The Pole Barn Guru on 11/18/2019
Today the Pole Barn Guru answers questions about contact information to build a structure, whether or not to use a moisture barrier in a non-conditioned attic, and guidance to insulate a post frame building. DEAR POLE BARN GURU: Hello, I have a quick question, do you have any regional contact information for people to build […]
Read moreTear Down and Move, Stitching Roof Steel, Foundation Size
Posted by The Pole Barn Guru on 11/04/2019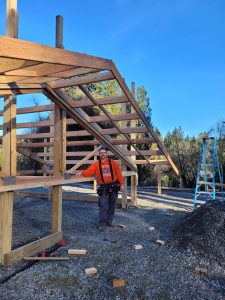
Today’s Pole Barn Guru answers questions about the chance Hansen Buildings will “tear down pole barns and move them for people, too?…”, stitching the overlap on steel roofing, and what happens to foundations when adding a second floor to a “Barndo.” DEAR POLE BARN GURU: Do you tear down pole barns and move them for […]
Read moreFlexible Solar Panels for Post Frame Buildings
Posted by The Pole Barn Guru on 10/18/2019
My first article regarding thin-film solar panels was penned seven years ago: https://www.hansenpolebuildings.com/2012/02/solar-panels-2/ Reade SHEREE in MAKANDA writes: “I have an existing metal sided and roofed pole barn that is >30 years old but still in good shape. I have been entertaining the idea of trying to incorporate solar panels onto the roof, but worry […]
Read moreElectrical Installation, A Frequent “Plans” Question, and Vapor Barriers
Posted by The Pole Barn Guru on 09/02/2019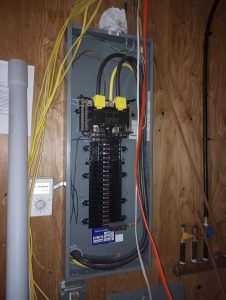
This Monday the Pole Barn Guru answers questions about running electrical through posts, a question often received about plans, and vapor barriers. DEAR POLE BARN GURU: I’m looking for the lvl beam, floor / roof joist and wall purlin penetration layout for plumbing and electrical install. I will not need many horizontal penetrations. A few […]
Read moreStitch Screws!
Posted by The Pole Barn Guru on 08/23/2019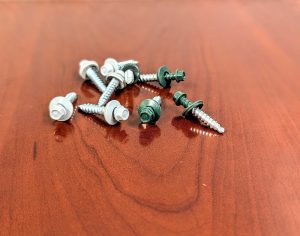
Seeing as it’s Friday, I’ll give you a “shorty” today. At the beginning of this year my bride and I visited a horse barn facility in Florida we sold fall of 2010. This was a huge building and although our programs calculate just over a 5% overage cushion for screws, we really went heavy on […]
Read more- Categories: Roofing Materials, Pole Building How To Guides, Fasteners
- Tags: Stitch Screws, Overlap, Trim Stitch
- No comments
Never Miss a Purlin Again
Posted by The Pole Barn Guru on 08/20/2019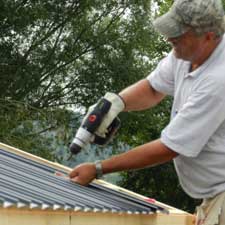
There is nothing much more frustrating than a leaking brand new steel roof. In my humble opinion, most (if not all) steel roof leaks caused by errant screws could be avoided by simply following instructions and pre-drilling roof panels. Loyal reader MONTE in FRANKTOWN writes: “I’m asking for your opinion on the need for a […]
Read moreMono-Truss Pitch, Moisture Issues, and Steel Replacement Panels
Posted by The Pole Barn Guru on 08/19/2019
This week the Pole Barn Guru answers questions about roof pitch on a mono-truss, issues with moisture in Florida, and a reader in need of steel replacement panels. DEAR POLE BARN GURU: Designing 40 foot MONO trusses for a 200 foot long building and want to know what the pitch should be in North East […]
Read more- Categories: Ventilation, Pole Barn Questions, Roofing Materials, Trusses
- Tags: Roof Pitch, Moisture Issues, Mono-truss, Replacement Steel Panels
- 2 comments
Vapor Barrier, Replacement Skylights, and Frost Heave
Posted by The Pole Barn Guru on 08/05/2019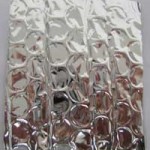
This week the Pole Barn Guru answers questions about vapor barrier, a solution for skylights, and how to reduce frost heave. DEAR POLE BARN GURU: Vapor barrier under roof metal or under trusses with insulation on top? I find never-ending opinions about where to place vapor barrier in a post frame building. If the space […]
Read more- Categories: Roofing Materials, Steel Roofing & Siding, Ventilation, Concrete, Footings, Insulation, Pole Barn Questions
- Tags: Vapor Barrier, Skylights, Frost Heave
- No comments
Nailing in Screws with Gas Nailer
Posted by The Pole Barn Guru on 07/18/2019
Thoughts regarding nailing in screws. It was late 1990. I had inherited my grandparents’ lake cabin in Northeast Washington and decided to remodel it into a year-around residence. As part of this process, installing a new steel roof was of utmost importance. Of course, by the time we got around to reroofing, it was starting […]
Read moreSteel Roofing Fade and Chalk
Posted by The Pole Barn Guru on 07/11/2019
Steel Roofing Fade and Chalk 14 years ago Hansen Pole Buildings provided a post frame building kit package to a client in South Carolina. Included with this investment was steel roofing and siding to be provided by Fabral with 20 year warranty paint. Colors were Evergreen roofing and trim and Tan siding. We actually […]
Read moreHansen in Washington, Alternate Siding and Roofing, and Post Frame Homes
Posted by The Pole Barn Guru on 06/24/2019
This Monday, the Pole Barn Guru responds to questions about Hansen’s service area, alternate siding and roofing, and post frame homes. DEAR POLE BARN GURU: Do you service this area? MARELYN in TENINO, WA DEAR MARELYN: Thank you for your interest in a new Hansen Pole Building. Not only do we service Tenino and its […]
Read moreStorage of Steel Roofing and Siding Panels
Posted by The Pole Barn Guru on 06/14/2019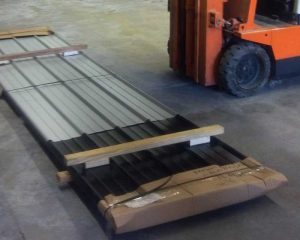
Storage of Steel Roofing and Siding at the Job site All steel roofing and siding panel bundles are inspected and approved by manufacturer’s quality control inspectors before shipment. Inspect panels for any moisture content or shipping damage upon delivery and advise the materials carrier immediately. Bare (non-painted) Galvalume sheet, like galvanized, is subject to wet […]
Read moreThe Ultimate Post Frame Building Experience
Posted by The Pole Barn Guru on 05/28/2019
Hansen Pole Buildings is on a mission to provide “The Ultimate Post Frame Building Experience™”. (Read about “The Ultimate Post Frame Building Experience™” here: https://www.hansenpolebuildings.com/2016/06/ultimate-post-frame-experience/) In doing so, we often make what I will refer to as ‘tweaks’ to make not only our clients’ experiences better, but also their new post frame buildings better. We […]
Read moreBuilding of the Barn, Head Room for OHD, and Solar Panel Support
Posted by The Pole Barn Guru on 05/20/2019
Today’s Guru answers questions about building of the barn, minimum headroom for an overhead garage door, and support for solar panels. DEAR POLE BARN GURU: Hello! We found your website for pole barns. We’re still thinking about which option we’d like to go with, but we’re wondering if you also have a team that will do […]
Read morePre-Drilling, Housewrap, and Concrete Footings
Posted by The Pole Barn Guru on 05/13/2019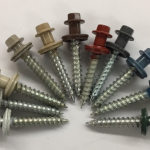
Today the Pole Barn Guru answers reader questions about pre-drilling steel panels, the proper use of house-wrap and weather resistant barriers, as well as concern for the effectiveness or fresh concretes ability to withstand compression. DEAR POLE BARN GURU: What size hole should I predrill in panels for the #12 diaphragm screws? Thanks! JOSEPH in […]
Read moreAlternative Siding, Building on Slab, and Ceiling Liner Loading
Posted by The Pole Barn Guru on 05/06/2019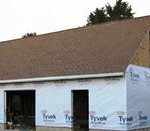
Today’s Pole Barn Guru answers questions about alternative siding and roofing, whether one can build on an existing slab, and if a ceiling liner can hold insulation. DEAR POLE BARN GURU: Can you build me a steel wall inside and vinyl siding on the outside with asphalt shingles? PAUL in BLUE GRASS DEAR PAUL: A […]
Read moreScrew Holes: Predrill or Punch?
Posted by The Pole Barn Guru on 04/23/2019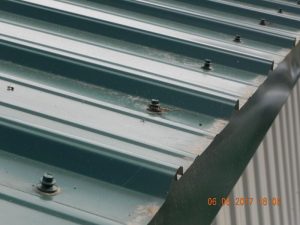
I happen to be very, very picky about how a finished post frame (pole barn) building looks. One thing I really notice is if screw lines are straight or not. I have seen some buildings where screw locations appear to have been predrilled using a scatter gun – up and down and everywhere except straight. […]
Read moreLiving Quarters, Plasti-Sleeves, and Poly-carbonate Roof Panels
Posted by The Pole Barn Guru on 04/15/2019
The Pole Barn Guru answers questions about living quarters, Plasti-Sleeve sizes, and poly-carbonate roof panels. DEAR POLE BARN GURU: Hello there, I have a quick question that I’m hoping someone can answer for me. For your metal buildings that feature “living quarters” such as (PROJECT# 04-0509), have any of these ever been built on a […]
Read more5 Reasons to Use Post Frame Construction in Sustainable Architecture
Posted by The Pole Barn Guru on 04/11/2019
Green building concepts are not a new trend, and so our planet can breathe a sigh of relief, there is increasing pressure on construction industries to go for green initiatives and use sustainable building materials having greater strength and stability. Post-frame construction is proving to be a huge asset to a building industry demanding delivery […]
Read more- Categories: Pole Building Siding, Trusses, Pole Barn Design, Pole Building Comparisons, Roofing Materials, Pole Barn Planning, Pole Barn Structure, Steel Roofing & Siding
- Tags: Post Frame Building, Energy Efficiency, Compactor Management Company, Scrap Recycling, Erich Lawson, Post-Frame
- No comments
Shingled Roof Valleys for Post Frame Buildings
Posted by The Pole Barn Guru on 03/20/2019
Another true confession, while I carried plenty of roof shingle bundles up ladders and onto roofs when I was young and dumb – I have never installed any other than cedar. One of our clients was requesting a “how to”, so downing my best sleuthing clothes, it was learning time for me. This article took […]
Read moreIs an Ice Barrier Required Under Post Frame Roofing?
Posted by The Pole Barn Guru on 03/19/2019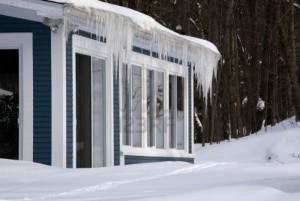
Like a good novelist, I am going to torture you by forcing you to read this story prior to revealing a super- secret answer. One of our clients will be constructing a Hansen Pole Building in Colorado soon. This particular building is very typical post frame construction as it has steel roofing over open purlins. […]
Read more3M All Weather Flashing Tape 8067
Posted by The Pole Barn Guru on 03/01/2019
3M™ All Weather Flashing Tape 8067 Like a bad novelist, in my last article I introduced a character in a final book chapter, who had not been previously mentioned. 3M™ All Weather Flashing Tape 8067 is a self-adhered, waterproof flashing membrane designed for sealing around openings and penetrations in exterior walls. This product has […]
Read moreMinimizing Post Frame Ice Dams
Posted by The Pole Barn Guru on 02/12/2019
Minimizing post frame ice dams November 1996 in Northern Idaho will probably forever be known as “Ice Storm”. About six weeks prior to this event, my construction company had completed a post frame building just south of Sandpoint. When massive snow and ice storms hit, our client kept his new building warm by use of […]
Read moreUnvented Post Frame Attics
Posted by The Pole Barn Guru on 02/08/2019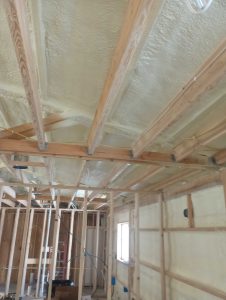
Unvented Post Frame Attics Energy efficiency concerns have literally become a “hot” (pun intended) topic in new construction, and post frame construction methods are no exception to inclusion. Traditionally buildings have had insulation placed or blown into dead attic spaces, directly above a ceiling. Unvented attics have entered fray as an alternative. To construct […]
Read moreWhen Your Pole Barn Roof Grows
Posted by The Pole Barn Guru on 01/24/2019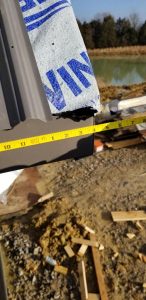
When Your Roof Grows Today’s worthless trivia question: What one-hit wonder sang 1970’s popular song, “Love Grows (Where My Rosemary Goes)”? Please read to this article end for the answer. While one’s love might grow, it proves less than ideal to have this occur when it comes to overall length of a post frame building […]
Read moreSolving Steel Roofing Leaks
Posted by The Pole Barn Guru on 01/02/2019
Solving Steel Roofing Leaks Nothing much more frustrating than finding your post frame building’s new steel roofing has a leak (or two) – however they can be solved! Reader (and client) BRYAN from MECHANICSVILLE writes: “I’m really loving my pole barn. With all of the rain we’ve had, I’ve noticed two leaks, I believe they […]
Read more- Categories: Steel Roofing & Siding, Powder Coated Screws, Fasteners, Pole Barn Questions, Roofing Materials
- Tags: Sealant, #14 Size Screw., Shiner, Purlin, EPDM Gasket
- 2 comments
Horse Barn Trusses, A Pole Barn Face lift, and Double Trusses
Posted by The Pole Barn Guru on 12/31/2018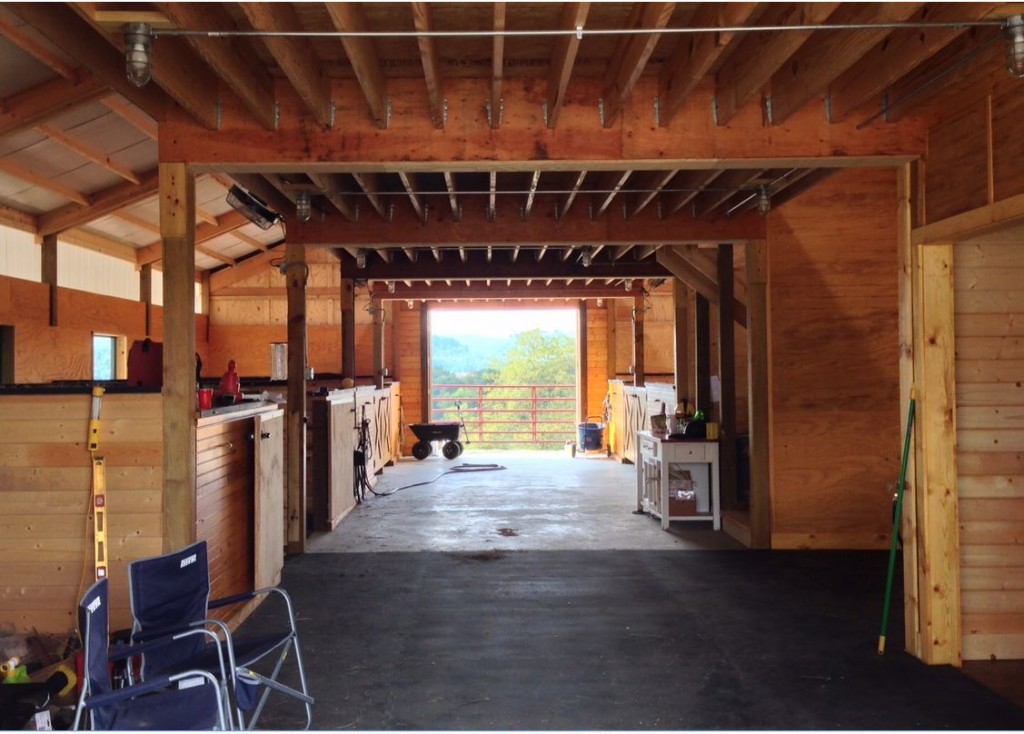
Today the Pole Barn Guru answers questions about custom trusses for a horse barn, a face lift for a pole barn and where to use double trusses. DEAR POLE BARN GURU: Hi, I am looking to build a horse barn next spring, and had a question on the trusses that you offer. The barn will […]
Read moreShingles and Roof Slopes Less than 4
Posted by The Pole Barn Guru on 11/21/2018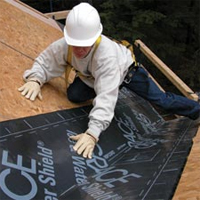
Shingles and Roof Slopes Less Than 4/12 I have never felt asphalt composition shingles to be an adequate design solution for any building, much less a post frame one. Some potential post frame building owners look to shingled roofs in an errant idea of added protection against hail (not so, read more here: https://www.hansenpolebuildings.com/2011/09/steel-roofing/). Asphalt […]
Read moreInstalling Insulation, Properly Treated Posts, and a Slab Solution
Posted by The Pole Barn Guru on 11/12/2018
The Pole Barn Guru helps with installing insulation in wet seasons, properly treated posts, as well as a solution to embedded posts when bedrock is present. DEAR POLE BARN GURU: Hello. I am ready to install the insulation and metal on our pole building’s roof. I remember reading how it is important to install the […]
Read more- Categories: Footings, Insulation, Roofing Materials, Concrete
- Tags: Bedrock, Slab, Post Treatment, Roof Steel Wet, Posts, Insulation, A1V
- No comments
Pole Building Rooftop Decks
Posted by The Pole Barn Guru on 11/02/2018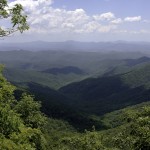
Post Frame Roof Top Decks Question: Can decks be constructed upon a post frame roof top? Answer: Yes, and it may prove far simpler than one might expect. Our typical request from clients generally revolves around having a very slightly sloping roof and to use EPDM (ethylene propylene diene monomer) rubber as roofing over plywood. […]
Read moreAsk the Builder Shingle Warranties
Posted by The Pole Barn Guru on 10/26/2018
Ask The Builder Tim Carter just celebrated his 25th anniversary of his “Ask the Builder” syndicated newspaper column. When I began writing “Ask the Pole Barn Guru”, I was unaware of Tim and his column. To commemorate this event, Tim penned this article: http://www.spokesman.com/stories/2018/sep/29/ask-the-builder-reflections-on-25-years-writing-ab/. There are some highlights of Mr. Carter’s I totally agree with […]
Read moreTen Tips for Planning a Building
Posted by The Pole Barn Guru on 10/05/2018
Planning a Building – guest blog by J.A.Hansen I am the principle owner and CEO of Hansen Buildings – offering to give Mike a day off from writing a blog. Over the years I’ve done just about everything at Hansen Buildings, including shipping (setting up the original shipping department), ordering materials, writing parts of the […]
Read morePreaching Post Frame Conditioned Spaces – Insulation
Posted by The Pole Barn Guru on 10/04/2018
Preaching Post Frame Conditioned Spaces – Insulation We smile and greet each other inside the doorway, sharing pleasantries with friends old and new. Once assembled and comfortably seated upon hard wooden pews, we are relieved to be able to stand for a few minutes whilst singing a hymn or two and listening to announcements. Eventually […]
Read moreAvoid Metal Building Insulation
Posted by The Pole Barn Guru on 09/26/2018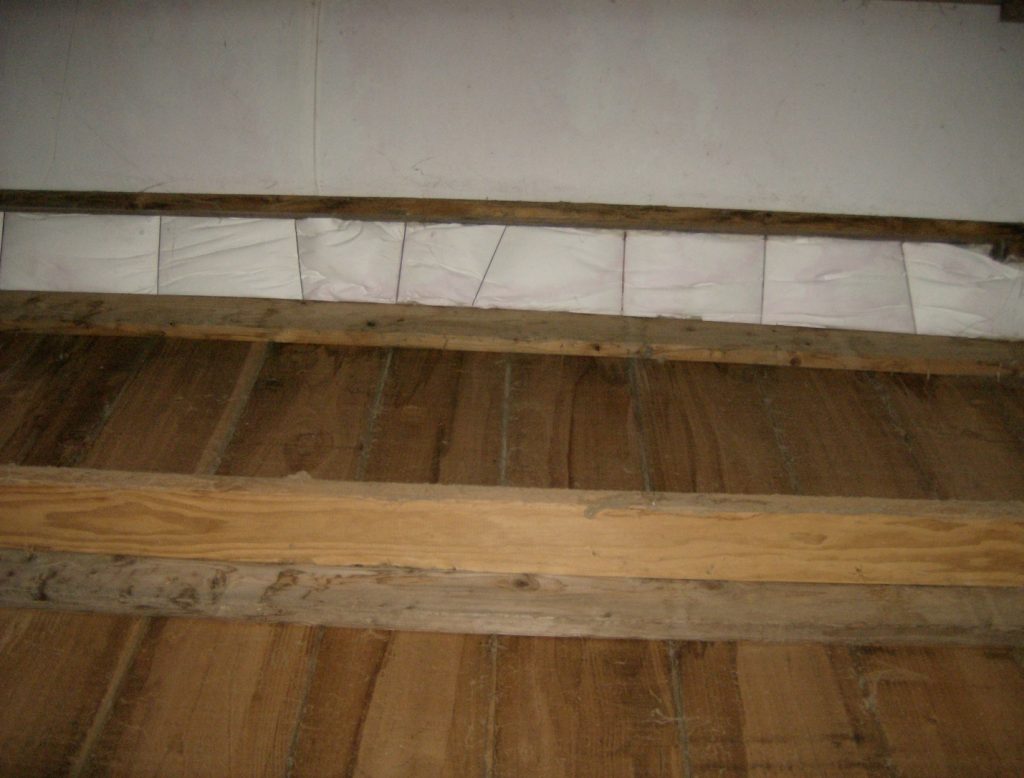
One More Reason to Avoid Metal Building Insulation Photo isn’t showing the inside of a Hansen Pole Building. This view happens to be inside of an eave sidewall looking up underneath a post frame building roof. White vinyl facing happens to be underside of a product commonly known as Metal Building Insulation, having actual […]
Read moreSkylights Leaking
Posted by The Pole Barn Guru on 08/31/2018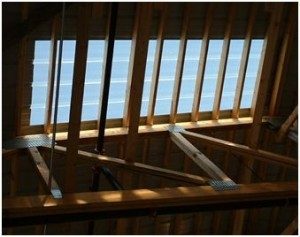
Skylights Leaking Reader DIANA writes, ”skylights leaking in 40 year old barn. Is it possible to replace the sky lights with metal.” Skylights in steel roofs are problematic, and not just due to them eventually leaking. You will certainly want to read this article: https://www.hansenpolebuildings.com/2016/01/one-more-reason-to-not-use-skylights-in-steel-roofs/. Now, considering your entire roof is 40 years old – […]
Read moreWhy it is Essential to Supervise Professional Installers
Posted by The Pole Barn Guru on 07/06/2018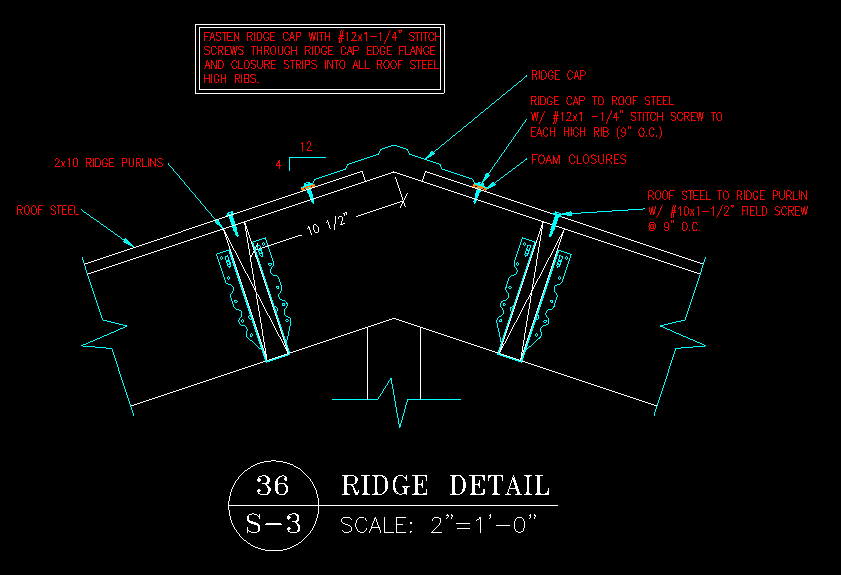
Why It Is Essential to Supervise Professional Installers In an ideal dream world, one would be able to hire a professional installer and know the job would be done right, without the need for hands on supervision. RYAN in ELLENSBURG recently contracted out the roof steel installation of his new Hansen Pole Building kit package […]
Read more





