Category Archives: RV Storage
Interior Framing, Design and Price, and a Pole Barn Carport
Posted by The Pole Barn Guru on 03/05/2025
This week the Pole Barn Guru answers reader questions about interior framing for residential homes, costs for the design of a 3-4 bedroom home, and building a pole barn carport for vehicles and equipment. DEAR POLE BARN GURU: Do you provide interior framing for a residential home? SYDNEY in MILES CITY DEAR SYDNEY: Our mission […]
Read more- Categories: Pole Barn Planning, Post Frame Home, Barndominium, Building Interior, floorplans, Budget, Columns, RV Storage, Lumber, Pole Barn Questions, Pole Barn Design, Boat Storage, Constructing a Pole Building, Boat Storage
- Tags: Framing Lumber, Interior Framing, Design And Price, Floor Plans, 3-4 Bedroom Home, Post Frame Home, Carport
- No comments
Excessive Dripping, RV Garage Dimensions, and Roof Insulation
Posted by The Pole Barn Guru on 01/15/2025
This week’s Ask The Guru addresses reader questions about the cause and possible solution to excessive dripping, the dimensions of an RV garage Hansen designed, and advice regarding putting a vapor barrier bubble blanket on the underside of the purlins before blowing insulation in attic. DEAR POLE BARN GURU: I live in Pennsylvania – we […]
Read more- Categories: Constructing a Pole Building, Horse Riding Arena, Pole Barn Planning, RV Storage, Barndominium, Ventilation, Building Drainage, Insulation, Building Interior, Pole Barn Questions, Budget, Pole Barn Design
- Tags: RV Storage, Condensation, Drip Stop, A1V, Spray Foam, Dripping, Motorhome Garage, Ventilation
- No comments
Posts, Trusses and Costs, Slab Thermal Movement, and a Name
Posted by The Pole Barn Guru on 09/25/2024
This Wednesday the Pole Barn Guru answers reader questions about use of one’s own posts, metal vs wood trusses, and cost of trusses, sealer for slab thermal movement, and what the proper name of a garage, storage, and living quarters would be. DEAR POLE BARN GURU: The barn is to be built in 78594. 60x40x15 […]
Read more- Categories: Pole Barn Design, Constructing a Pole Building, RV Storage, Pole Barn Planning, Barndominium, Trusses, Concrete, Shouse, Building Interior, Shouse, Budget, Pole Barn Questions
- Tags: Barndominium, Post-Frame, Slab Insulation, Concrete Sealant, Trusses, Shouse, Columns, RV Storage
- No comments
Rain Country, A High Water Table, and Door Options
Posted by The Pole Barn Guru on 02/07/2024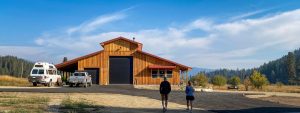
This week the Pole Barn Guru answers reader questions about any added features for “rain country” like western Washington, use of UC-4B pressure preservative treated columns in a high water table area, and the options of a sliding door vs a sectional overhead door in an RV storage building. DEAR POLE BARN GURU: Do many […]
Read more- Categories: Pole Barn Planning, Sectional Doors, Concrete, Footings, Pole Barn holes, Building Drainage, Building Interior, Uncategorized, Pole Barn Questions, Budget, Pole Barn Design, Columns, Pole Building How To Guides, RV Storage
- Tags: Site Prep, Sliding Doors, Weather Barrier, Condensation Control, UC-4B Pressurem Preservative Treated Columns, Water Table, Sectional Overhead Door, Overhead Doors, Rain Country, Pressure Preservative Treatment
- No comments
Average Cost in WA State, Garage with Dwelling Unit, and Combo Girts
Posted by The Pole Barn Guru on 07/12/2023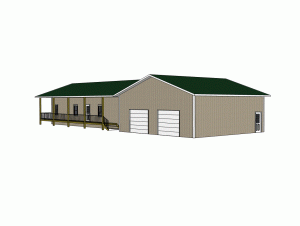
This Wednesday the Pole Barn Guru addresses reader questions about the average cost of “a 1200 sf 2 bed 1 bath 1 carport 1 small porch for a contractor in WA state?” If a person can build one structure for a garage with a dwelling unit, and if it would be beneficial to install commercial […]
Read more- Categories: Pole Barn Questions, Post Frame Home, Pole Barn Design, Barndominium, Building Styles and Designs, Constructing a Pole Building, Shouse, Pole Building How To Guides, Pole Barn Planning, Building Interior, RV Storage
- Tags: Post Frame House, Shouse, Post Frame Costs, Average Costs Of Post Frame, Girts, Barndominium
- No comments
Updates to Make to Your Pole Barn in 2023
Posted by The Pole Barn Guru on 04/11/2023
Updates to Make to Your Pole Barn in 2023 Entering the new year comes with resolutions, and while some may be personal, there are plenty that end up becoming a part of your to-do list. Starting with a clean slate means you can really hone in on what improvements you may need, or what you […]
Read more- Categories: Ventilation, Building Interior, Uncategorized, Skylights, Insulation, RV Storage, Building Overhangs, Post Frame Home, Roofing Materials, Shouse, Constructing a Pole Building, Pole Building How To Guides, Pole Barn Planning
- Tags: Insulation, Pole Barn, Fire Resistance, Resolution, Recreational
- No comments
Condensation Control, Load Requirements, and A Sloped Site
Posted by The Pole Barn Guru on 02/15/2023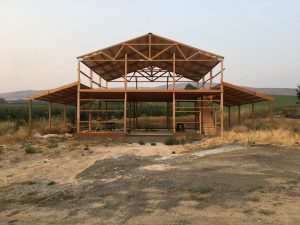
This week the Pole Barn Guru answers reader questions about condensation control in Spokane, WA, the availability of a hipped roof design to meet wind and snow loads, and planning for a post frame build on a sloped site. DEAR POLE BARN GURU: I’m in Spokane, WA– a semi-arid region, and I had a question […]
Read more- Categories: Pole Barn Structure, Post Frame Home, Steel Roofing & Siding, Ventilation, Building Interior, Insulation, Pole Barn Questions, Roofing Materials, Pole Building How To Guides, RV Storage, Pole Barn Planning
- Tags: Hipped Roof, Condensation Barrier, A1V, Sloped Site, Wind Loads, Purlin Spacing, Dropstop Condensation Control, Snow Loads
- No comments
Polycarbonate Frame, Concrete Thickness, and Insulation
Posted by The Pole Barn Guru on 08/17/2022
This week the Pole Barn Guru answers reader questions about the use of a hard-sided (polycarbonate) frame, how thick a concrete pads has to be to house an RV, and insulation options for a vacation home. DEAR POLE BARN GURU: Can a pole structure be built as a hard-sided (polycarbonate) frame 20 feet wide, without […]
Read more- Categories: Pole Barn Design, Pole Barn Homes, Constructing a Pole Building, RV Storage, Pole Barn Planning, Pole Building Grow House, Shouse, Ventilation, Concrete, Building Interior, Columns, Insulation, Pole Barn Questions
- Tags: Insulation, Greenhouse, Concrete Thickness, Polycarbonate, RV Storage, Rebar
- No comments
Running in Concrete Slab PEX Inside Large Tubing
Posted by The Pole Barn Guru on 05/19/2022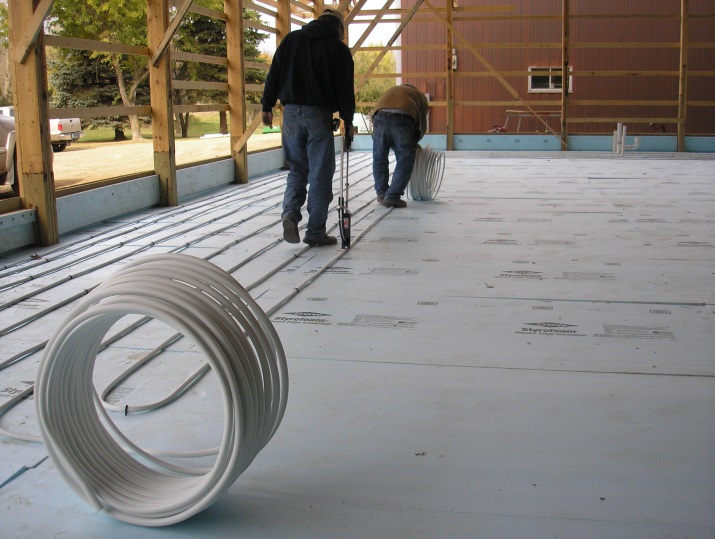
Running in Concrete Slab PEX Inside Large Tubing Credit for writing this guest post goes to my friend and radiant floor heat expert Les Graham www.RadiantOutfitters.com. If you prefer your DIY radiant floor heat to be right, rather than cheap, call Les 1.320.212.0863. Question from Mike the Pole Barn Guru: Is it beneficial to place […]
Read more- Categories: Pole Barn Homes, Workshop Buildings, RV Storage, Barndominium, Pole Barn Questions, Pole Building Comparisons, About The Pole Barn Guru, Constructing a Pole Building, Pole Barn Planning, Pole Barn Structure
- Tags: Pex Tubing, Pex-Al-Pex Tubing, Coefficient Of Linear Thermal Expansion, Manifolds
- No comments
Frustrating Builder, Post Size, and Sliding Barn Doors?
Posted by The Pole Barn Guru on 03/16/2022
This week the Pole Barn Guru tackles reader questions about recourse against a builder that “never does what what he says,” a question about the necessary post size for an RV shelter, and the need for a structural engineer to answer the question, and advice for a reader whose doors blow out wondering if sliding […]
Read more- Categories: Pole Barn Structure, Sliding Doors, Pole Building Doors, Overhead Doors, Professional Engineer, Pole Barn Questions, Columns, Pole Barn Design, Building Department, RV Storage, Constructing a Pole Building, Sectional Doors, Pole Barn Planning
- Tags: Wind Rated Garage Doors, Builder Issues, Structural Engineer, Legal Recourse, Sliding Doors, Builder Contracts, Wind-rated Doors, Post Size
- No comments
Making Everything Fit Under an Attached Lean-To
Posted by The Pole Barn Guru on 03/12/2021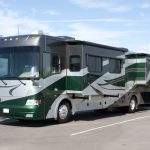
Reader GEOFF in MILFORD has an often found potential challenge, he writes: “I am looking to build a 30×40 pole barn and want to also have a covered lean to for my camper that will run the length of the barn. In order to have the lean to tall enough for the camper how tall […]
Read more- Categories: Sheds, RV Storage, Pole Barn Questions, Pole Barn Design, Pole Barn Planning
- Tags: Lean-to Shed, Lean-to, Side Shed, Eave Height, Roof Slope
- No comments
How Best to Use Metal Building Insulation
Posted by The Pole Barn Guru on 12/03/2020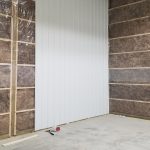
How To Best Use Metal Building Insulation Loyal reader ANDY in SOUTH CAROLINA writes: “ I read with interest the article “What house wrap is good for” on your website and would like to include house wrap on a pole building I’m currently planning to build in the upstate of South Carolina. Typically builders in […]
Read more- Categories: Pole Building Comparisons, Building Department, Post Frame Home, Pole Building How To Guides, Barndominium, Steel Roofing & Siding, Shouse, Pole Building Siding, Shouse, Insulation, Pole Barn Homes, Pole Barn Questions, RV Storage
- Tags: Weather Resistant Barrier, Fiberglass Insulation, Faced Insulation, Metal Building Insulation, Condensation Control, House Wrap
- No comments
Splash Boards, Roof Loads, and Truss Spacing
Posted by The Pole Barn Guru on 11/23/2020
This week the Pole Barn Guru answers reader questions about shrinkage of splash boards installed wet, roof load capacity, and truss spacing for an RV storage building. DEAR POLE BARN GURU: I have two questions (related) regarding splash boards and concrete floor top. My splash boards have been in place for quite a while, and […]
Read moreA “Man Cave,” A Quote Request, and Snow Loads
Posted by The Pole Barn Guru on 11/16/2020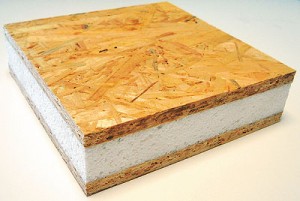
This Monday’s PBG discusses a “Man Cave” designed with SIP panels, a quote request from Texas, and what our snow loads are for our buildings. DEAR POLE BARN GURU: Considering a monitor style pole building with RV storage in center and living quarters on one side (loft in rear of building only) When RV is […]
Read moreSpan, Vapor Barriers, and Planning a Pole Barn
Posted by The Pole Barn Guru on 10/26/2020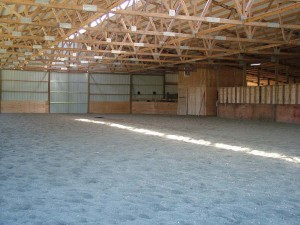
This week the Pole Barn Guru answers reader questions about the widest span a post frame building can be built, vapor barrier on a roof only structure, and the proper steps for planning a pole barn. DEAR POLE BARN GURU: How wide can you span? And approx cost per sq ft for an erected shell, […]
Read moreA Shouse, Adding Tin to Block Siding, and Truss Carriers
Posted by The Pole Barn Guru on 06/08/2020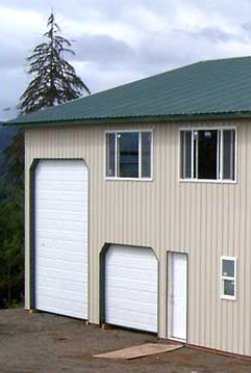
This week the Pole Barn Guru tackles the subjects of building a shouse with RV storage, how to add tin to block siding, and truss carriers vs notched posts. DEAR POLE BARN GURU: Good morning! My wife and are currently going to market with our home in Lakeville and are considering our next steps. We […]
Read moreOverhead Door Opening, Boat Storage, and Transfer of Plans
Posted by The Pole Barn Guru on 03/09/2020
This Monday the Pole Barn Guru answers questions about the required height of an overhead door opening for an Airstream Trailer, options for a boat storage barn, and plans for a previous project transferred without consent of EOR. DEAR POLE BARN GURU: Airstream trailer – 2020 Globetrotter https://www.usadventurerv.com/product/new-2020-airstream-rv-globetrotter-23fb-954672-29 Width – 8 ft Height – 9 […]
Read moreA Gambrel Pole Barn, Ceiling Heights, and RV Storage Solutions
Posted by The Pole Barn Guru on 09/24/2018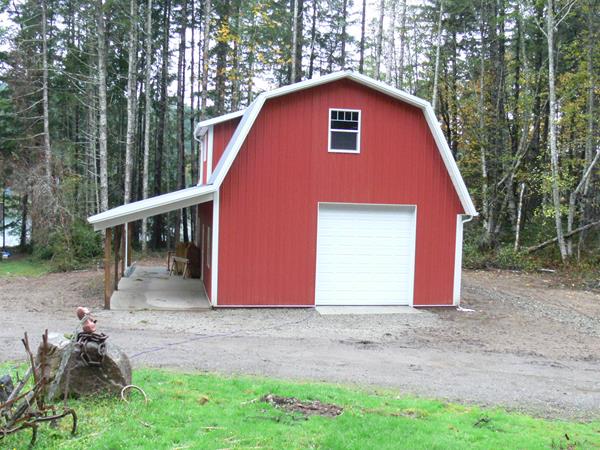
Today the Pole barn Guru discusses questions about Gambrel buildings, a minimum ceiling height for a loft, and RV storage solutions. DEAR POLE BARN GURU: Do you make plans for 18 x 20 gambrel roof pole barns? BEN in HOWELL DEAR BEN: Hansen Pole Buildings can provide materials, assembly instructions and engineer sealed plans for […]
Read more- Categories: Pole Barn Design, Lofts, RV Storage, Gambrel
- Tags: Ceiling Ht, Loft Ceiling, RV Storage, Gambrel
- 2 comments
To Learn More, A Roof Steel Replacement, and Ideal Height
Posted by The Pole Barn Guru on 05/21/2018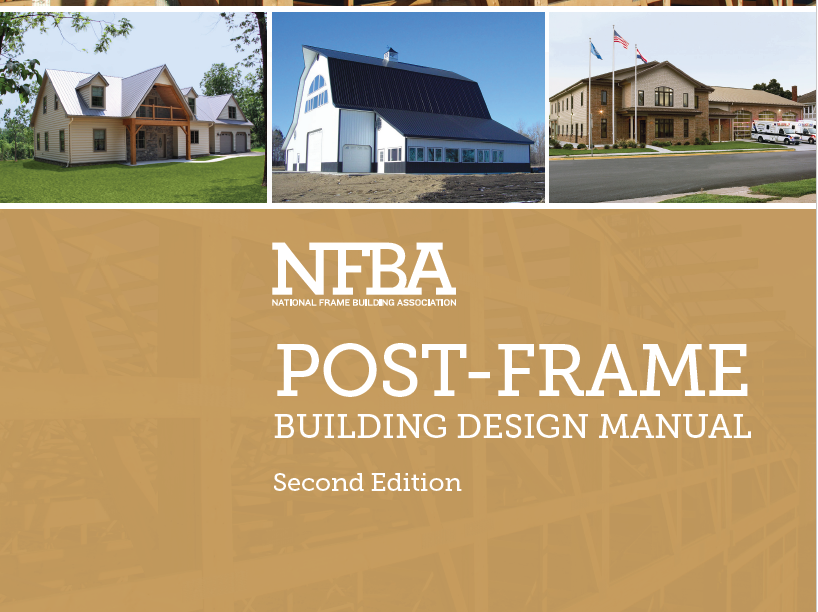
An Engineer wants to Learn More, Roof Steel Replacement, and the ideal Building Height to Accommodate an RV! DEAR POLE BARN GURU: I’m a licensed engineer in KY. I would like to learn more about pole barn design. Do you have any references that you would recommend? James in KY DEAR JAMES: The NFBA Post […]
Read moreBest Agricultural Building Supply Company
Posted by The Pole Barn Guru on 07/25/2017
Best Agricultural Building Supply Company – Midwest USA The awards just keep rolling in as Hansen Pole Buildings has been named the Best Agricultural Building Supply Company in the Midwest USA by Build-News! Now we would like to believe we do a pretty fair job at providing “The Ultimate Post Frame Building Experience™” to our […]
Read moreBuilding Homes, Valley Rooflines, and Size Does Matter!
Posted by The Pole Barn Guru on 04/24/2017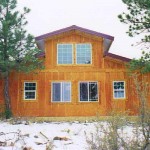
DEAR POLE BARN GURU: Just wondering if you build homes? I’m interested in building an open floor plan home with this style of architecture. NICK in SICKLERVILLE DEAR NICK: We do not happen to build anything, as we are not contractors. We do, however, design and provide the materials for post frame homes. Post frame […]
Read moreMaterials Mastery with the PBG!
Posted by The Pole Barn Guru on 03/13/2017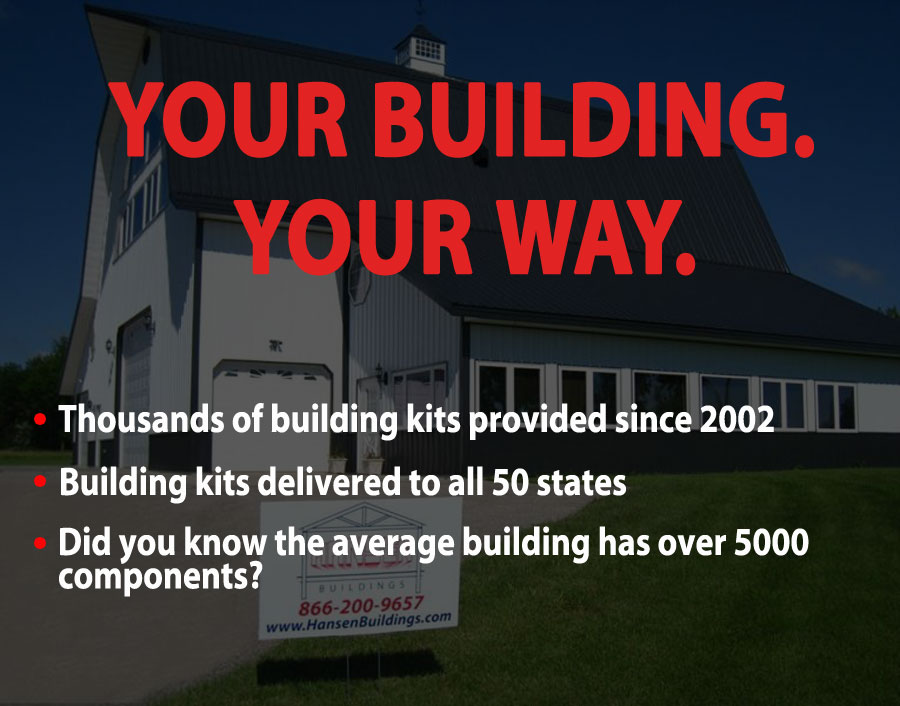
DEAR POLE BARN GURU: Hi: I have a design and will build myself. Do you sell components such as poles and trusses? Or is it possible to purchase one of your kits and leave off certain materials? For example, I want to use corrugated metal siding. If you don’t supply that could it be left […]
Read more- Categories: RV Storage, Pole Barn Design, Steel Roofing & Siding, Pole Building Siding, Trusses, Alternate Siding, Columns
- Tags: Roof Only, RV Cover, Kit Materials, Siding
- No comments
ASCE Changes in 2017
Posted by The Pole Barn Guru on 12/27/2016
ASCE/SEI 7 Minimum Design Loads for Buildings and Other Structures The times, they keep a changing, and as they do Building Codes and Building Design becomes increasingly more complex. My long time readers have read my preaching about why all buildings should be designed by Registered Design Professionals (RDP – architects or engineers) to insure […]
Read moreWhen Should You Build a Larger Garage?
Posted by The Pole Barn Guru on 10/28/2016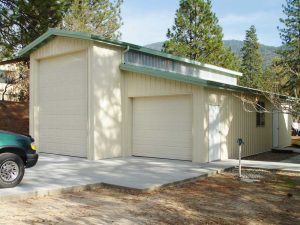
Maybe you’re currently parking your car on the street or struggling to get enough storage space out of your single-car garage. If you have the space on your property, you may be thinking about expanding your current garage or even adding something totally new like a pole building garage or pole barn carport. A garage […]
Read more5 Tips for Storing and Protecting Your RV
Posted by The Pole Barn Guru on 09/16/2016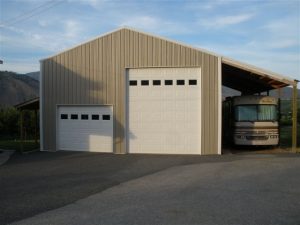
As an RV owner, you may enjoy weeks or even months of traveling the country every year. But do you have a plan in place for those times when you won’t be using your motorhome? If you have a permanent home and give your RV a break for part of the year, it’s important to […]
Read more- Categories: Building Styles and Designs, RV Storage
- Tags: RV Storage, RV Shelters, Rv Storage Kit, RV Storage Building
- 3 comments






