Category Archives: Steel Roofing & Siding
A Basement Foundation, a Leaky Roof, and Raising Bays
Posted by The Pole Barn Guru on 10/29/2025
Today’s “Ask the Guru” tackles reader questions about erecting a kit on a basement foundation, how to find and repair a leaky roof, and some advice on raising bays to add height to a structure. DEAR POLE BARN GURU: Is it possible to erect one of the pole barn kits on a basement foundation? LUCAS […]
Read more- Categories: Roofing Materials, Professional Engineer, Constructing a Pole Building, Pole Barn Structure, Steel Roofing & Siding, Trusses, Concrete, Footings, Rebuilding Structures, Pole Barn Questions, Building Interior, Pole Barn Design
- Tags: Post Frame Foundation, Basement, Foundation, Raise Building, Roof Repair, Leaky Roof, EPDM Screws, Add Height To Building, Basement Foundation
- No comments
Must Do’s for a Worry Free Barndominium
Posted by The Pole Barn Guru on 08/26/2025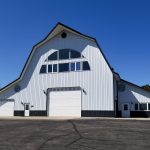
My Facebook friend RICK in MALDEN messaged me: “I have never built a building like this. I have seen many bad experiences with concrete, poor quality metal work and many more issues. I would just like to know if there is a list of things to make sure I get a quality home. I saw […]
Read more- Categories: Shouse, Pole Barn Planning, Steel Roofing & Siding, Building Contractor, Ventilation, Insulation, Pole Barn Homes, Pole Barn Questions, About The Pole Barn Guru, Building Overhangs, Post Frame Home, Roofing Materials, Barndominium, Constructing a Pole Building
- Tags: Roll In Shower, Curb Appeal, Walk-in Pantry, Bandominium, Overhangs, Slope Of Site, BIB Insulation, Integral Condensation Control, ADA Bathroom, Slab On Grade, Building Site Prep
- No comments
Proper Screw Location for Post Frame Steel Cladding
Posted by The Pole Barn Guru on 07/24/2025
Proper Screw Location for Post Frame Steel Cladding It was a pleasant October evening back in 1985 in Blacksburg, Virginia. My friend Dr. Frank Woeste was then a College of Agricultural and Life Sciences professor at Virginia Tech (officially Virginia Polytechnic Institute and State University) and he had invited me to teach one of his […]
Read more- Categories: Pole Barn Design, About The Pole Barn Guru, Roofing Materials, Steel Roofing & Siding, Powder Coated Screws, Fasteners
- Tags: Steel Cladding, Virginia Tech, Post Frame Buildings Screws Through Flats Or High Ribs, Ring Shanked Nails, Screw Location, Steel Roofing And Siding, Metal Connector Plated Wood Truss, Dr. Frank Woeste
- No comments
Integral Condensation Control
Posted by The Pole Barn Guru on 06/19/2025
With steel roofing for barndominiums, shouses and post frame (pole) buildings comes condensation. When atmospheric conditions (in this case temperature and humidity) reach dew point, air’s vapor is able to condense to objects colder than surrounding air temperature. Once vapor condensing occurs, droplets are formed on cool surfaces. This is partly why warming a vehicle’s […]
Read moreIce and Water Shield with Threw Screwed Steel Roofing
Posted by The Pole Barn Guru on 06/17/2025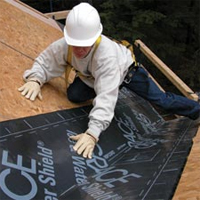
Ice and Water Shield with Threw Screwed Steel Roofing Making sense of Building Codes can be a daunting task, even for Building Officials. Post-frame construction is vaguely mentioned, at best, within Building Codes, leading to at best head scratching and at worst total confusion. Ice and water shield is a waterproof membrane used to protect […]
Read more- Categories: Steel Roofing & Siding, Pole Barn Questions, Pole Barn Design, Building Department, Constructing a Pole Building, Pole Building How To Guides, Pole Barn Planning
- Tags: IBC, Moisture Barrier, Ice And Water Shield, Roof Decking, Steel Substrate, Ice Shield, Water Shield, Steel Roof Panels, Threw Screwed Steel Roofing
- No comments
Storage of Steel Roofing and Siding Panels
Posted by The Pole Barn Guru on 05/15/2025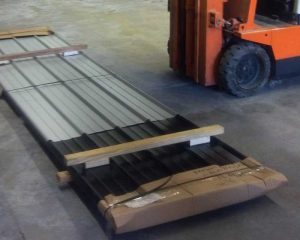
Storage of Steel Roofing and Siding at the Job site All steel roofing and siding panel bundles are inspected and approved by manufacturer’s quality control inspectors before shipment. Inspect panels for any moisture content or shipping damage upon delivery and advise the materials carrier immediately. Bare (non-painted) Galvalume sheet, like galvanized, is subject to wet […]
Read moreProper Screw Location for Post Frame Steel Cladding
Posted by The Pole Barn Guru on 05/01/2025
Proper Screw Location for Post Frame Steel Cladding It was a pleasant October evening back in 1985 in Blacksburg, Virginia. My friend Dr. Frank Woeste was then a College of Agricultural and Life Sciences professor at Virginia Tech (officially Virginia Polytechnic Institute and State University) and he had invited me to teach one of his […]
Read more- Categories: Pole Barn Design, About The Pole Barn Guru, Roofing Materials, Steel Roofing & Siding, Powder Coated Screws, Fasteners
- Tags: Steel Cladding, Virginia Tech, Post Frame Buildings Screws Through Flats Or High Ribs, Ring Shanked Nails, Screw Location, Steel Roofing And Siding, Metal Connector Plated Wood Truss, Dr. Frank Woeste
- No comments
Steel Thickness: Just When I Think I Have Heard it All
Posted by The Pole Barn Guru on 03/06/2025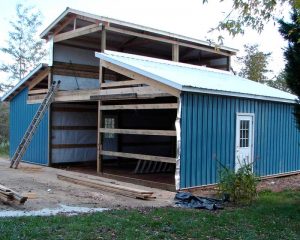
One from the Archives that made me laugh out loud. There is still a great deal of misunderstanding about steel thickness and the shear strengths associated with different gauges. Rachel is one of the Building Designers at Hansen Buildings. This afternoon she sends me an Instant Message. Here is how it went: Rachel: “Want to […]
Read moreTextured Metal, also called Crinkle Coat
Posted by The Pole Barn Guru on 02/11/2025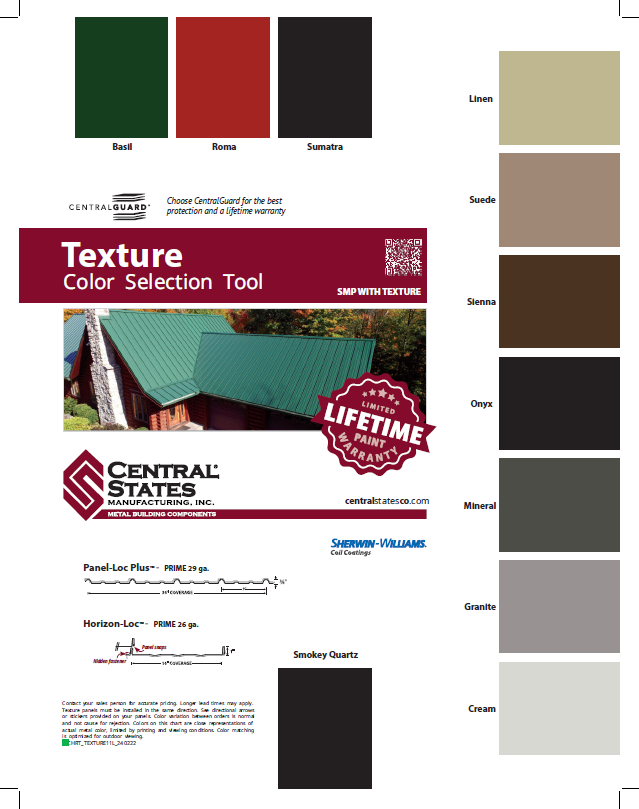
Textured Metal, also Called Crinkle Coat Textured metal, also called crinkle coat, roofing panels from Central States have become increasingly popular among homeowners, architects, and builders for various reasons. Not only do they offer a modern and aesthetically pleasing look, but they also provide a range of practical benefits that make them an excellent choice […]
Read more- Categories: Building Styles and Designs, Pole Building How To Guides, Pole Barn Planning, Steel Roofing & Siding, Pole Building Siding, Building Colors, Budget, Barndominium, Pole Barn Design
- Tags: Textured Steel, Crinkle Coat, Scratch Resistant, Slip Resistant, Textured Metal, Post Frame Siding, Post Frame Roofing
- No comments
Air Sealing Your Post Frame Barndominium
Posted by The Pole Barn Guru on 12/03/2024
Unless someone reincarnates Nikola Tesla (and he is sane) chances are good energy costs are not going to decrease. Air sealing your post frame barndominium or shouse increases your comfort by reducing drafts and cycle time your heating and cooling systems are running. Air sealing your barndominium reduces humidity increasing comfort levels. A drafty barndominium […]
Read more- Categories: Insulation, Barndominium, Pole Barn Design, Shouse, Pole Building How To Guides, Pole Barn Planning, Steel Roofing & Siding, Pole Barn Homes, Post Frame Home
- Tags: Closed Cell Spray Foam Insulation, F, WRB, Vapor Barrier, Inside Closure Strips, Air Sealing, R-14 Insulation, Weather Resistant Barrier, Self-adhesive Sealant Tape, Sill Gaskets, Closed Cell Spray Foam
- No comments
Old Fiberglass Skylights
Posted by The Pole Barn Guru on 10/10/2024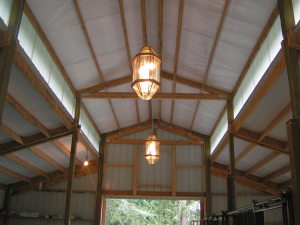
Old Fiberglass Skylights Reader JEAN in HARRISON writes: “My Wayne pole building built 80’s the skylights are full of hole. Wayne is no longer in business and can’t find the pattern of ridges to match now by beams are showing water damage.” Oh joys of old fiberglass skylights – sadly not. Skylights in steel roofs […]
Read more- Categories: Alternate Siding, Powder Coated Screws, Pole Barn Questions, Fasteners, Roofing Materials, Pole Buildings History, Barndominium, Pole Barn Structure, Skylights, Steel Roofing & Siding
- Tags: Roofing Rib Patterns, Skylights, Ring Shank Nails, Powder Coated Screws, Fiberglass Skylights, Replacing Skylights
- No comments
Hansen Buildings Tech Support
Posted by The Pole Barn Guru on 10/03/2024
What Real Life Technical Support Sounds Like Many of us have had situations where we needed to contact a company we have purchased a product from for some technical assistance. I know when I have done so, every once in a while I am thankfully surprised to have the person I am dealing with actually […]
Read moreNever Miss a Purlin Again
Posted by The Pole Barn Guru on 09/26/2024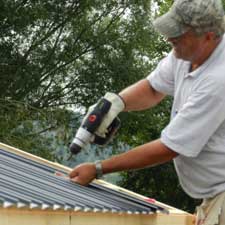
There is nothing much more frustrating than a leaking brand new steel roof. In my humble opinion, most (if not all) steel roof leaks caused by errant screws could be avoided by simply following instructions and pre-drilling roof panels. Loyal reader MONTE in FRANKTOWN writes: “I’m asking for your opinion on the need for a […]
Read moreSteel to Plywood, Carport Over Tiny House, and Drip Edge at Fasia
Posted by The Pole Barn Guru on 12/13/2023
This Wednesday the Pole Barn Guru answers reader questions about the possibility of adding steel roofing on top of existing plywood, some thoughts on a small metal carport over a tiny house, and the use of two-piece trims for fascia. DEAR POLE BARN GURU: My garage has plywood on it already can I just put […]
Read more- Categories: Pole Barn Questions, Pole Barn Design, Building Overhangs, Pole Barn Planning, Pole Barn Structure, Steel Roofing & Siding, Alternate Siding, Rebuilding Structures
- Tags: Drip Edge, Steel To Plywood, Steel Roofing For Existing Roof, Steel To Flat 2x4's, Tiny House, Two-piece Fascia Trim, Carport
- 2 comments
Ice and Water Shield with Threw Screwed Steel Roofing
Posted by The Pole Barn Guru on 12/05/2023
Ice and Water Shield with Threw Screwed Steel Roofing Making sense of Building Codes can be a daunting task, even for Building Officials. Post-frame construction is vaguely mentioned, at best, within Building Codes, leading to at best head scratching and at worst total confusion. Ice and water shield is a waterproof membrane used to protect […]
Read more- Categories: Pole Barn Planning, Steel Roofing & Siding, Pole Barn Questions, Pole Barn Design, Building Department, Constructing a Pole Building, Pole Building How To Guides
- Tags: Threw Screwed Steel Roofing, IBC, Moisture Barrier, Ice And Water Shield, Roof Decking, Steel Substrate, Ice Shield, Water Shield, Steel Roof Panels
- 1 comments
Does 24 Gauge Steel Make Sense?
Posted by The Pole Barn Guru on 09/26/2023
Does 24 Gauge Steel Make Sense? Reader TED in INDIANAPOLIS writes: “In terms of longevity, long term resistance to weather damage and price difference, does a painted AZ50 galvalume R-panel with PBR-leg in 24 gauge (min. .0239″) make more sense than a 26 gauge panel?” Mike the Pole Barn Guru answers: In all reality, even […]
Read moreThrough Screw Steel Roof Leaks
Posted by The Pole Barn Guru on 06/20/2023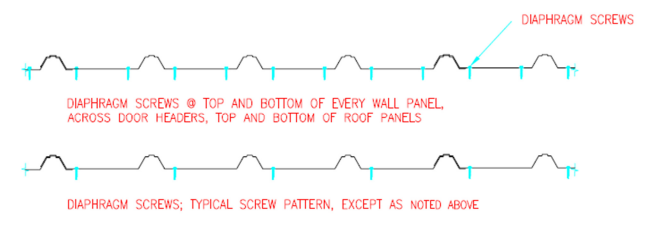
Through Screw Steel Roof Leaks Reader DEBRA in KERSEY writes: “20 years ago my husband Jim and I bought a 40×60 pole barn and it’s been wonderful except for the leaks in the roof. After reading some of your online articles about roof leaks, I wanted to get in touch with you and see if […]
Read moreStructural Framing, the Cost of a Building, and “Base Supports”
Posted by The Pole Barn Guru on 05/10/2023
This week the Pole Barn Guru answers questions from a Project Architect about the structural framing of a Hansen building, the cost of building plans with engineering, and if the Pole Barn Guru has advice for “base supports” for a wood floor in a Tube Canopy. DEAR POLE BARN GURU: I am a Project Architect […]
Read more- Categories: Steel Roofing & Siding, Trusses, Lumber, Professional Engineer, Pole Barn Questions, Columns, Pole Barn Design, Post Frame Home, Constructing a Pole Building, Pole Building How To Guides, Pole Barn Structure
- Tags: Design Loads, Sealed Plans, Engineered Plans, Project Engineer, Structural Framing, Tube Canopy
- No comments
Condensation Control, Load Requirements, and A Sloped Site
Posted by The Pole Barn Guru on 02/15/2023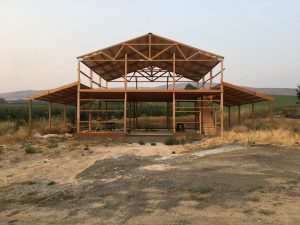
This week the Pole Barn Guru answers reader questions about condensation control in Spokane, WA, the availability of a hipped roof design to meet wind and snow loads, and planning for a post frame build on a sloped site. DEAR POLE BARN GURU: I’m in Spokane, WA– a semi-arid region, and I had a question […]
Read more- Categories: Pole Barn Planning, Pole Barn Structure, Post Frame Home, Steel Roofing & Siding, Ventilation, Building Interior, Insulation, Pole Barn Questions, Roofing Materials, Pole Building How To Guides, RV Storage
- Tags: Hipped Roof, Condensation Barrier, A1V, Sloped Site, Wind Loads, Purlin Spacing, Dropstop Condensation Control, Snow Loads
- No comments
What to do When the Old Post Frame Garage Has Issues
Posted by The Pole Barn Guru on 11/03/2022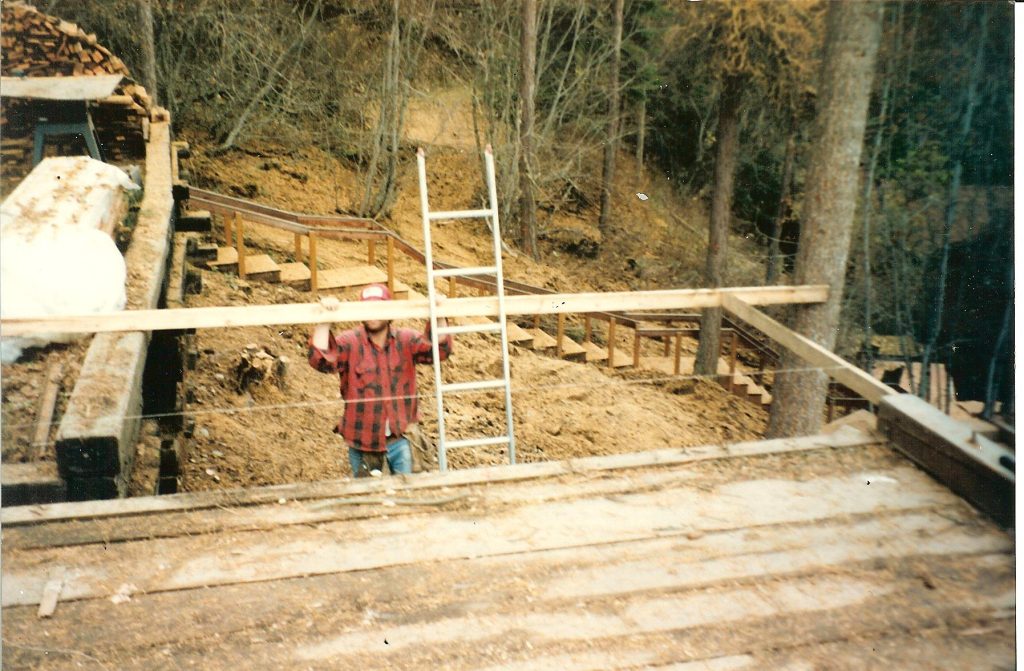
What to do When the Old Post Frame Garage Has Issues Welcome back from Tuesday’s posting. As you may recall, when my great-grandfather W.R. McDowell built his two-car Model A garage pre-World War II, it was 16 feet wide by 20 feet deep. This garage was supported by eight cedar poles on minimal footings. Well….sure […]
Read moreInsulation Options for an Idaho Barndominium
Posted by The Pole Barn Guru on 09/22/2022
Insulation Options for an Idaho Mountain Post Frame Barndominium Loyal reader LORISTON in NAMPA writes: “We are in the initial phase of preparing for our residential post frame home and are excited to partner with Hansen Buildings when ready. Thank you for all the amazing information and supporting your clients. Question: I am targeting a […]
Read more- Categories: Pole Building How To Guides, Pole Barn Planning, Shouse, Steel Roofing & Siding, Ventilation, Footings, Insulation, Pole Barn Questions, Roofing Materials, Barndominium
- Tags: Concrete Piers, Rock Wool Insulation, Wet Set Brackets, Extruded Polystyrene, Spray Foam, R-10 EPS, Bookshelf Girts, Pressure Preservative Treated Columns, Closed Cell Spray Foam Insulation
- No comments
My 22 Year Old Morton Building Roof Leaks
Posted by The Pole Barn Guru on 08/18/2022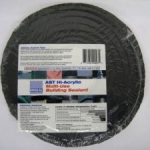
My 22 Year-Old Morton Building Roof Leaks Reader TERRY in EVANSVILLE writes: “Dear Pole Barn Guru, we have a 1989 Morton building. The roof was replaced in 2000 due to flaking and peeling paint. Since then, the headers over our large north and south doors have deteriorated, and the barn is leaking on the entire […]
Read moreSharkskin Ultra
Posted by The Pole Barn Guru on 07/05/2022
Sharkskin Ultra® Sharkskin Ultra® is a high-performance roof underlayment for all steel roofing applications over solid decking (OSB – Oriented Strand Board or plywood). https://sharkskinroof.com/sharkskin-products/sharkskin-ultra/ Construction professionals know how important a quality roof system is. This is why so much research, time and effort goes into specifying and installing right roofing products for every […]
Read moreSkylight Width, Gable Fans, and Post Spacing
Posted by The Pole Barn Guru on 06/22/2022
This Wednesday the Pole Barn Guru answers reader questions about the standard width of a skylight, gable fans for ventilation, and post spacing for a roof only building. DEAR POLE BARN GURU: What is the standard width of a skylight on a pole building? ROBERTA in DAKOTA DEAR ROBERTA: In most instances pole building skylights […]
Read moreHart and Home YouTube Episode IV-The Final Chapter
Posted by The Pole Barn Guru on 05/05/2022
Hart and Home YouTube – Episode IV The Final Chapter If you missed our previous episodes, please go to bottom of this article, on left, and click on arrow thrice to go to Hart and Home YouTube – Episode I. Moving forward: While individual results may vary, our clients have generally had good experiences using […]
Read more- Categories: Pole Barn Planning, Post Frame Home, Pole Barn Structure, Barndominium, Steel Roofing & Siding, Shouse, Trusses, Fasteners, Pole Barn Homes, Constructing a Pole Building
- Tags: J Chanel, Splash Plank, Integral J Channel, Ceiling Loaded Trusses, F Trim, F And J Trim, Kevin Hart, Integral Condensation Control, Ceiling Joists
- No comments
When the Problem is Not the Problem
Posted by The Pole Barn Guru on 03/22/2022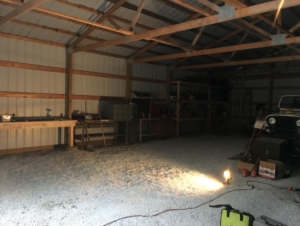
When The Problem, Is Not The Problem Captain Jack Sparrow’s quote is close in this instance. Please read on….. RYAN in MISSOURI writes: “Hi Mike – I spoke with Brenda at your office and she said you may be willing to help me out. I don’t expect you to just give me free advice though, […]
Read moreThru Screws Backing Out of Steel Roofing
Posted by The Pole Barn Guru on 03/17/2022
My maternal great-grandparents purchased a cabin on Newman Lake, Washington from its original owner/builder in 1937. Nine years later, it was sold by them to their son and his wife – my grandparents Boyd and Jerene McDowell. A little over thirty years ago, I inherited this cabin from them. Having grown up spending most of […]
Read moreInsulating a Partially Climate Controlled Building
Posted by The Pole Barn Guru on 03/03/2022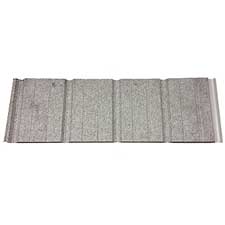
Insulating a Partially Climate Controlled Post Frame Self-Storage Building Reader KEVIN in HUMBOLDT writes: “ I’m designing a post frame building for self-storage that will have non climate control units around the perimeter of my building with climate controlled units in the center, accessed via a hallway down the center of the building. The entire […]
Read moreWhen Friends Buy Buildings From Others
Posted by The Pole Barn Guru on 02/24/2022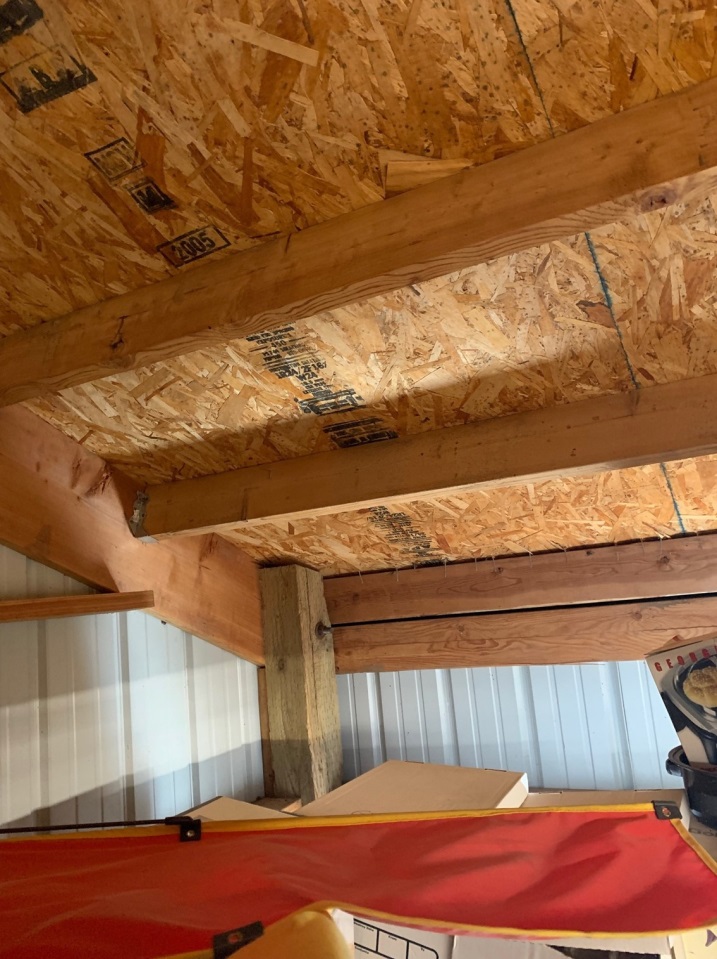
When Friends Buy Buildings From Others Long ago, in a galaxy far away……well actually it is in our galaxy. Jeff and I met roughly 40 years ago, when his mother and my father dated. About 15 years later, I was Jeff’s sponsor when he became a member of Spokane Valley Rotary. In recent years, Jeff […]
Read moreRetro Installing Windows in a Spray Foamed Post Frame Building
Posted by The Pole Barn Guru on 02/08/2022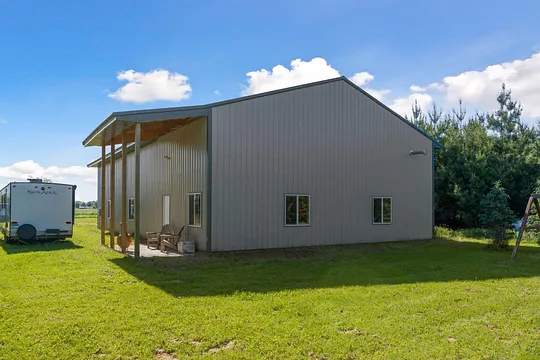
Retro Installing Windows in a Spray Foamed Post Frame Wall Reader JOEY in PRINCETON writes: “Good Evening Pole Barn Guru! We need to add picture (9) and slider (3) windows to an existing 3-year old Sherman Pole Building Post frame building where we are converting part into living quarters. The building was spray foamed by […]
Read more- Categories: Windows, Building Interior, Budget, Professional Engineer, Pole Barn Homes, Pole Barn Questions, Post Frame Home, About The Pole Barn Guru, Pole Building How To Guides, Barndominium, Steel Roofing & Siding, Shouse
- Tags: Spray Foam, Sherman Pole Building, Gas Filled Low E Windows, J Trim Attached, J Channel, Closed Cell Spray Foam
- No comments
Boral Steel Stone Coated Roofing
Posted by The Pole Barn Guru on 02/03/2022
Boral Steel® Stone Coated Roofing Boral Steel® Stone Coated Roofing is manufactured from Galvalume® steel, then coated with stone granules applied with acrylic polymer adhesives. Result is a lightweight (1.5 psf – pounds per square foot) durable and cost-effective roofing system offering superior strength of steel and is ideal for new post frame barndominium or […]
Read more- Categories: Post Frame Home, Barndominium, Pole Building Comparisons, Roofing Materials, Shouse, Steel Roofing & Siding, Shouse
- Tags: Boral Steel, Wind Load, Boral Steel Stone Coated Roofing, Galvalume, Shake, Barndominium, Slate, Galvalume Steel, Tile, Shingle Roofing, Ice Damming, Hailstorms, Shouse, Recycled Roofing
- 4 comments
A Basement Foundation, a Leaky Roof, and Raising Bays
Posted by The Pole Barn Guru on 11/17/2021
Today’s “Ask the Guru” tackles reader questions about erecting a kit on a basement foundation, how to find and repair a leaky roof, and some advice on raising bays to add height to a structure. DEAR POLE BARN GURU: Is it possible to erect one of the pole barn kits on a basement foundation? LUCAS […]
Read more- Categories: Roofing Materials, Professional Engineer, Constructing a Pole Building, Pole Barn Structure, Steel Roofing & Siding, Trusses, Concrete, Footings, Rebuilding Structures, Pole Barn Questions, Building Interior, Pole Barn Design
- Tags: Basement Foundation, Post Frame Foundation, Basement, Foundation, Raise Building, Roof Repair, Leaky Roof, EPDM Screws, Add Height To Building
- No comments
Necessity is the Mother of Invention
Posted by The Pole Barn Guru on 10/15/2021
Necessity is the Mother of Invention In 1972’s iconic rock tune by Deep Purple, “Smoke On The Water” we are treated to this lyrical excerpt: “Frank Zappa and the Mothers were at the best place around”. Leading back to 1964, when Frank Zappa took over leadership of American rock band The Soul Giants and changed […]
Read more- Categories: Steel Roofing & Siding, Budget, tools, Uncategorized, About The Pole Barn Guru
- Tags: Mother Of Invention, Nail Puller Tool, Pry Bars, Vice Grips
- No comments
How to Best Use Roof Steel Already Owned
Posted by The Pole Barn Guru on 09/22/2021
How it is people end up owning steel roofing (or siding) when they do not have a structure to put it on has always been somewhat of a mystery to me. Reader TIM in IRON RIVER writes: “Hoping to build 40’x56′ post frame structure with 2′ overhang and 4/12 pitch using steel roofing I have […]
Read moreA Conventional Foundation, Weather Resistant Barrier, and Moisture Issues
Posted by The Pole Barn Guru on 08/30/2021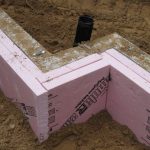
Today the Pole Barn Guru answers reader questions about building a “conventional” foundation, drainage between steel and shiplap siding, and potential moisture issues of stick built vs post frame foundations. DEAR POLE BARN GURU: I am building a 24X48 pole barn, but instead of using a slab, I would like to have a conventional foundation. […]
Read moreInsulation Costs, A Pole Barn Home, and Wall Steel Options
Posted by The Pole Barn Guru on 08/09/2021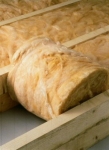
This week the Pole Barn Guru answers reader questions about adding insulation to a quote, a quote for a pole barn home, and the use of standing seam steel on exterior walls. DEAR POLE BARN GURU: I live in Jim Thorpe, PA and have ordered a 20×24 Pole Building. The quote didn’t include insulation. So […]
Read moreBuilder Warranty Example
Posted by The Pole Barn Guru on 08/04/2021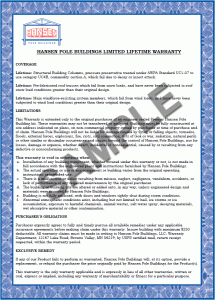
Example Builder Warranty Disclaimer – this and subsequent articles on this subject are not intended to be legal advice, merely an example for discussions between you and your legal advisor. I cannot express strongly enough how important to both builders and their clients to have a written warranty in any agreement. WARRANTIES: There is no […]
Read more- Categories: Trusses, Rebuilding Structures, Columns, Lumber, Roofing Materials, Pole Barn Planning, Steel Roofing & Siding, Building Contractor
- Tags: Builder Warranty, Glu-laminated Columns, Defective Part, Manufacterer's Warranties, Warranty Work, Floor Joists, Warranty, Ceiling Joists, Rafters, Trusses, Solid Sawn Columns, Seller, Purchaser
- No comments
Contracts: Inspect It, Inventory It
Posted by The Pole Barn Guru on 07/30/2021
Disclaimer – this and subsequent articles on this subject are not intended to be legal advice, merely an example for discussions between you and your legal advisor. Please keep in mind, many of these terms are applicable towards post frame building kits and would require edits for cases where a builder is providing erection services […]
Read more- Categories: Insulation, Skylights, Roofing Materials, Cupolas, Pole Barn Planning, Steel Roofing & Siding, Post Frame Home, Pole Building Doors, Barndominium, Trusses, Windows, Powder Coated Screws, Budget, Columns, Lumber, Fasteners
- Tags: Inventory, Inspection, Change Order, Holdback, Utilization, Damaged Materials, Material Shortage
- No comments
Contractual Minimum Material Specifications
Posted by The Pole Barn Guru on 07/16/2021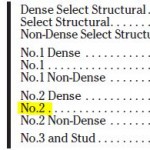
Disclaimer – this and subsequent articles on this subject are not intended to be legal advice, merely an example for discussions between you and your legal advisor. Please keep in mind, many of these terms are applicable towards post frame building kits and would require edits for cases where a builder is providing erection services […]
Read more- Categories: Roofing Materials, Pole Barn Planning, Pole Barn Structure, Sliding Doors, Steel Roofing & Siding, Overhead Doors, Pole Building Siding, Trusses, Columns, Fasteners, Lumber
- Tags: J Channel, Butyl Tape Sealant, Truss Tails, Drip Edge, Splash Plank, Material Specifications, Skirt Boards, Standard Grading Rules, Eave Light Panels, UC4B Treated Columns
- No comments
Arnold Missouri Bans Pole Building Construction
Posted by The Pole Barn Guru on 07/02/2021
Arnold Missouri Bans Pole Building Construction! Just a week ago I wrote asking my readers to assist in defeating a proposed restriction on post-frame (pole barn) homes in Madison County, Illinois. Some of you may have scoffed and done nothing, thinking it could never happen where you want to build. Arnold, Missouri is a town […]
Read more- Categories: Pole Barn Homes, Pole Barn Apartments, Post Frame Home, Pole Barn Design, Barndominium, Pole Building Comparisons, Pole Barn Structure, Steel Roofing & Siding, Professional Engineer
- Tags: Barndominiums, Arnold Missouri, Pole Buildings, Tony Krausz, Bryan Richison, Post Frame Construction, Arnold Missouri Planning Commission, Apartment, Pole Building Apartment
- 1 comments
Things You Want to See On a Building Proposal
Posted by The Pole Barn Guru on 06/11/2021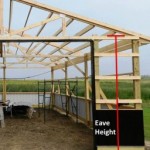
Things You Want to See on a Building Proposal/Contract Maybe you (as a soon to be building owner, building contractor or provider) are satisfied with being overly vague when it comes to what you are buying or selling. From a contractor/provider standpoint, this gives you lots of leeway to add ‘extra dealer margin’ by providing […]
Read more- Categories: Insulation, Pole Barn Design, Building Interior, Building Styles and Designs, Roofing Materials, Pole Building How To Guides, Steel Roofing & Siding, Trusses, Windows, Barndominium
- Tags: Single Hung Windows, External Girts, Sliding Windows, Tyvek, Dripstop, International Residential Code, Condenstop, Metal Building Insulation, Integrated J Channel, Reflective Radiant Barrier, International Building Code, ANSI, Bookshelf Girts, American National Standards Institute
- No comments
ABC Component Shortages
Posted by The Pole Barn Guru on 06/02/2021
Remember Hoping You Could Buy Toilet Paper? I grew up seeing photos of people in Eastern Bloc countries standing in line for nearly every commodity. More recently we have witnessed residents of Venezuela enduring similar circumstances. Similar situations are now occurring with building materials – as witnessed by this notification from one of our steel […]
Read moreHaving to Wait for Prefabricated Metal Plate Connected Wood Trusses?
Posted by The Pole Barn Guru on 05/07/2021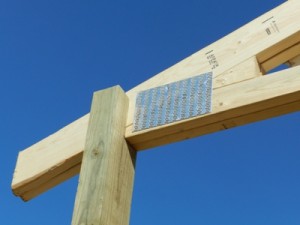
Having to Wait For Prefabricated Metal Plate Connected Wood Trusses Lately I have read social media posts of people having to wait for as long as six months to get prefabricated metal plate connected wood trusses (MPCWT). We received this notification from one of our major MPCWT providers: “Our truss plate supplier has informed us […]
Read moreTexas Post Frame Barndominium Insulation
Posted by The Pole Barn Guru on 04/23/2021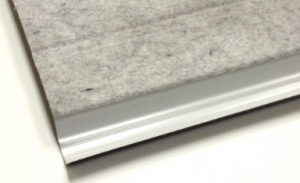
Reader KIMBERLY in LINDEN writes: “We are building a 52x40x10 post frame home in East Texas. The entire thing will be living space. I have been researching as much as possible on the best way to insulate a post frame home with metal siding and roof. The information is overwhelming and you get a completely […]
Read more- Categories: Pole Barn Questions, Post Frame Home, Pole Building How To Guides, Pole Barn Planning, Barndominium, Steel Roofing & Siding, Ventilation, Pole Barn Homes, Insulation
- Tags: Weather Resistant Barrier, Closed Cell Spray Foam, Insulation, Climate Zone 3A, Ridge Exhaust, Open Cell Spray Foam, Stone Wool Insulation, Integral Condensation Control, Dead Attic Space, Eave Ventilation
- No comments
Gable Rake Trim, 24″ oc Framing, and Lap Siding Options
Posted by The Pole Barn Guru on 01/11/2021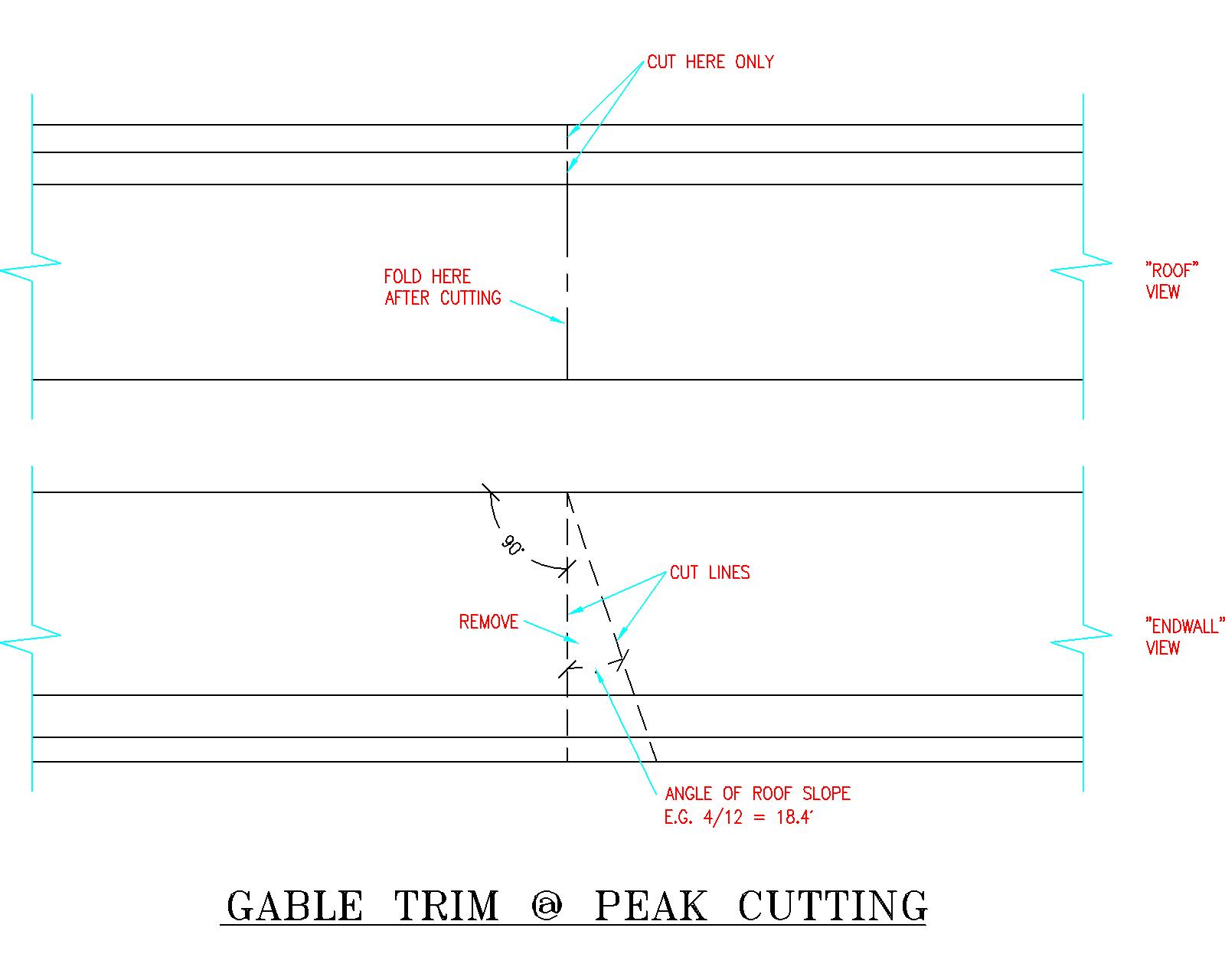
Today the Pole Barn Guru answers questions about cutting the rake trim at the gable end, Mike’s thoughts on 24″ oc framing for drywall, and types of lap siding options. DEAR POLE BARN GURU: Can you advise me on how to cut sculpted rake trim at gable. Pitch is 4/12. This trim is a little […]
Read moreDecisions, Decisions – Vapor Barrier for a Post Frame Steel Reroof
Posted by The Pole Barn Guru on 12/30/2020
Decisions, Decisions – Vapor Barrier for a Post Frame Steel Reroof There are few reasons to replace an existing post frame building’s steel roof, as properly installed it should last a lifetime. Among these reasons could be: Tired of Existing Color Old roofing was nailed on Tree fell through roof This last one actually occurred […]
Read moreTubular Skylights for Barndominiums
Posted by The Pole Barn Guru on 12/24/2020
Tube Skylights for Barndominiums Reader EMANUAL in SPRINGDALE writes: “Read your article about skylights, but what about Tube skylights?” Mike the Pole Barn Guru says: Bringing natural light into a post frame building is a relatively easy prospect, provided the room is adjacent to at least one exterior wall. Windows and glass doors have been […]
Read morePlanning Building Dimensions Around Width of Steel Panels
Posted by The Pole Barn Guru on 12/22/2020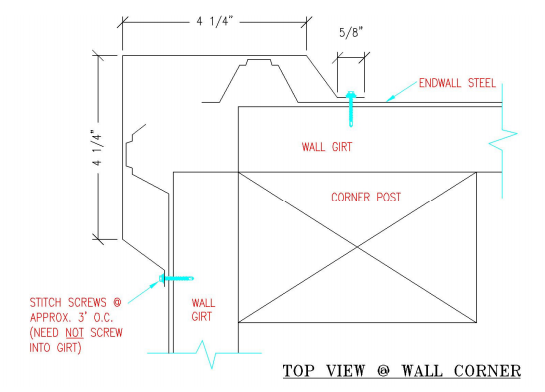
Reader JON in KENNEWICK is working on planning for his new post frame building and writes: “My question is regarding the size of the steel wall panels. I was watching a pole barn building video on YouTube and the builder, RR Buildings, was talking about sizing the building to correspond with the size of the […]
Read moreMust Do’s for a Worry Free Barndominium
Posted by The Pole Barn Guru on 12/08/2020
My Facebook friend RICK in MALDEN messaged me: “I have never built a building like this. I have seen many bad experiences with concrete, poor quality metal work and many more issues. I would just like to know if there is a list of things to make sure I get a quality home. I saw […]
Read more- Categories: Building Overhangs, Post Frame Home, Roofing Materials, Barndominium, Constructing a Pole Building, Shouse, Pole Barn Planning, Steel Roofing & Siding, Building Contractor, Ventilation, Insulation, Pole Barn Homes, Pole Barn Questions, About The Pole Barn Guru
- Tags: Slab On Grade, Building Site Prep, Roll In Shower, Curb Appeal, Walk-in Pantry, Bandominium, Overhangs, Slope Of Site, BIB Insulation, Integral Condensation Control, ADA Bathroom
- 2 comments
How Best to Use Metal Building Insulation
Posted by The Pole Barn Guru on 12/03/2020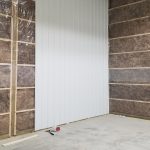
How To Best Use Metal Building Insulation Loyal reader ANDY in SOUTH CAROLINA writes: “ I read with interest the article “What house wrap is good for” on your website and would like to include house wrap on a pole building I’m currently planning to build in the upstate of South Carolina. Typically builders in […]
Read more- Categories: Insulation, Pole Barn Homes, Pole Barn Questions, RV Storage, Pole Building Comparisons, Building Department, Post Frame Home, Pole Building How To Guides, Barndominium, Steel Roofing & Siding, Shouse, Pole Building Siding, Shouse
- Tags: Weather Resistant Barrier, Fiberglass Insulation, Faced Insulation, Metal Building Insulation, Condensation Control, House Wrap
- No comments
Twelve Reasons Why PEMB Are Great
Posted by The Pole Barn Guru on 12/01/2020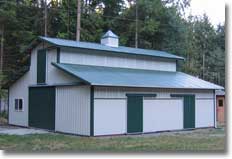
Call them “red iron”, “bolt up” or Pre-Engineered Metal Buildings (PEMB) or a variety of other names and they are great buildings. Where they especially shine is where roofs clear span over 80 feet and where very low slope roofs are desirable (typically less than 3:12). And no, I did not hit my head and […]
Read more- Categories: Steel Roofing & Siding, Pole Barn Design, Pole Building Comparisons, Pole Barn Planning, Pole Barn Structure
- Tags: Steel Sheeting, PEMB, 5/8" CDX Plywood, Pre-Engineered Metal Building, Red Iron Buildings, Bolt Up Buildings, Foundation Plans, 5/8" Type X Gypsum Wallboard, Clear Span Metal Buildings
- No comments
Steel Roofs Are Not Meant to Be Weather Tight?
Posted by The Pole Barn Guru on 11/20/2020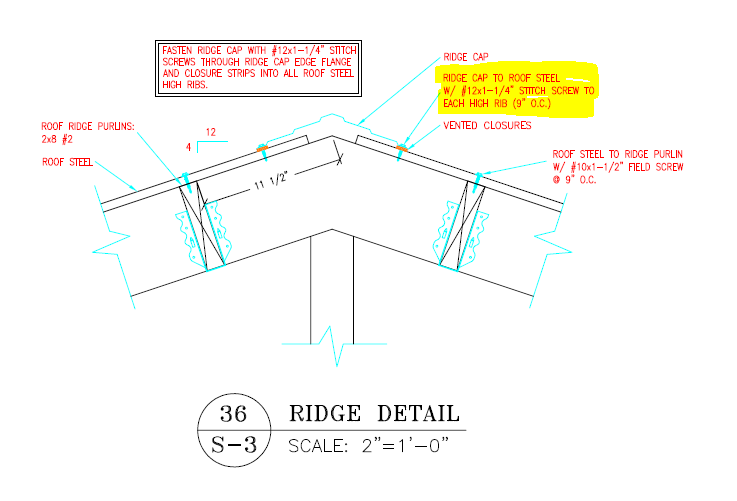
Once upon a time I was a post frame building contractor. With as many as 35 crews erecting buildings in six states, we erected thousands upon thousands of buildings. If we would ever have told a client, “Steel roofs are not meant to be weather tight” it might (and should) have been our last job! […]
Read more- Categories: Building Contractor, Pole Barn Questions, Roofing Materials, Constructing a Pole Building, Pole Building How To Guides, Steel Roofing & Siding
- Tags: Steel Roof, Vented Ridge Cap, Post Frame Building Contractor, Ridge Cap, Closure Strip, Illinois Roofing Industry Licensing Act
- No comments
Vapor Barrier for a Ceiling
Posted by The Pole Barn Guru on 11/18/2020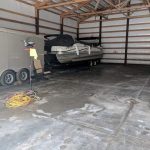
Reader GEORGE in LOUISVILLE writes: “I am looking to install tin on the ceiling of my 54 X 75 pole shed. I was wondering if 6 mil plastic sheeting with all seams taped would work for a vapor barrier? My concern is not to have it rain in my building after the tin is up […]
Read moreDo Post Frame Barndominiums Need 26 Gauge Steel?
Posted by The Pole Barn Guru on 11/17/2020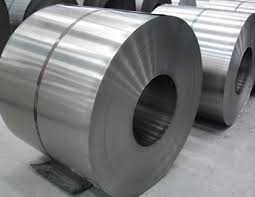
Through Screwed Steel Roofing for Post Frame Barndominiums – What Gauge? If I need to have major surgery, I am probably not going to ask for expert opinions on social media. However apparently, when it comes to construction expertise, Facebook is where to go. Always plenty of armchair engineers, semi-educated builders and competing structural systems […]
Read moreHow to Minimize Possible Hail Damage
Posted by The Pole Barn Guru on 11/10/2020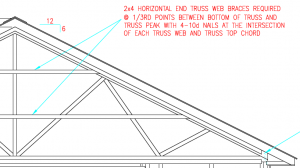
Welcome back from Friday’s article. As a fan of long suffering professional sports teams (Vikings, Twins, Mariners) I had the opportunity to watch Randy Johnson’s epic relief appearance in game 5 of 1995’s ALDS. Randy also helped Geico sell some insurance with this snowball (not quite a baseball sized hail chunk): https://video.search.yahoo.com/search/video?fr=crmas&p=randy+Johnson+throwing+snowball+commercial#id=1&vid=2f0c9212ab8080ee8ad0b4b53361f2a3&action=click Randy was clocked […]
Read moreSteel Roofing Hail Dents
Posted by The Pole Barn Guru on 11/06/2020
When I first began providing Midwest post frame building kits nearly 20 years ago, I was stymied by Michigan clients who were asking for shingled roofs, instead of steel. Initially, I thought this must be a regional aesthetics thing. My curiosity finally bested me, so I asked about it. Simple answer – fear of steel […]
Read moreMinimum Steel Substrate Coating
Posted by The Pole Barn Guru on 11/04/2020
Minimum Steel Substrate Coating for Residential Steel Roof Panels When it comes to residential buildings – whether your barndominium or shouse (shop/house) is stick frame (stud walls), post frame, PEMB (pre-engineered metal building) or some other structural system with a steel roof, there is one import aspect of this roofing material frequently overlooked. Substrates Most […]
Read more- Categories: Pole Barn Design, Barndominium, Pole Building Comparisons, Shouse, Building Department, Shouse, Roofing Materials, Pole Barn Planning, Steel Roofing & Siding, Pole Building Siding, Pole Barn Homes
- Tags: Galvalume Steel, Galvanized G100, Galvanized G60, Corrosion Resistance, Galvalume Warranty, Galvanized Steel, IRC And IBC Substrate Requirements, Galvalume
- No comments
Arnold Puts Moratorium on Barndominiums
Posted by The Pole Barn Guru on 10/29/2020
Arnold puts moratorium on ‘barndominiums’ This article by Tony Krausz appeared in the Jefferson County, MO “Leader” October 25, 2020 An example of a barndominium. The city of Arnold has temporarily prohibited the construction of “barndominiums,” which typically are metal barn-like structures that include living quarters. City Council members voted 5-0 last month to […]
Read more- Categories: Steel Roofing & Siding, Pole Barn Homes, Barndominium, Shouse, About The Pole Barn Guru, Building Department, Pole Barn Planning
- Tags: Pole Buildings, Building Codes, International Building Code, Barndominiums, Moratorium, High Wind Building Codes, Steel Cladded Buildings, High Wind Events
- No comments
Air Sealing Your Post Frame Barndominium
Posted by The Pole Barn Guru on 10/27/2020
Unless someone reincarnates Nikola Tesla (and he is sane) chances are good energy costs are not going to decrease. Air sealing your post frame barndominium or shouse increases your comfort by reducing drafts and cycle time your heating and cooling systems are running. Air sealing your barndominium reduces humidity increasing comfort levels. A drafty barndominium […]
Read more- Categories: Pole Barn Planning, Steel Roofing & Siding, Pole Barn Homes, Post Frame Home, Insulation, Barndominium, Pole Barn Design, Shouse, Pole Building How To Guides
- Tags: F, WRB, Vapor Barrier, Inside Closure Strips, Air Sealing, R-14 Insulation, Weather Resistant Barrier, Self-adhesive Sealant Tape, Sill Gaskets, Closed Cell Spray Foam, Closed Cell Spray Foam Insulation
- 4 comments
Avoiding Oil Canning of Standing Seam Steel Roofing
Posted by The Pole Barn Guru on 10/06/2020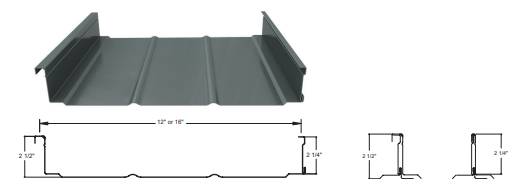
BRETT in CUMBERLAND FURNACE writes: “I was talking to a contractor and he really thinks it is a big mistake to use a 26 gauge thickness vs a 24 gauge. He is stating “I will have less issue with oil canning and it will look a lot better for the extra cost over the life […]
Read moreIntegral Condensation Control
Posted by The Pole Barn Guru on 09/03/2020
With steel roofing for barndominiums, shouses and post frame (pole) buildings comes condensation. When atmospheric conditions (in this case temperature and humidity) reach dew point, air’s vapor is able to condense to objects colder than surrounding air temperature. Once vapor condensing occurs, droplets are formed on cool surfaces. This is partly why warming a vehicle’s […]
Read moreSkylights in Barn You Built for Us Need Replacing
Posted by The Pole Barn Guru on 08/28/2020
Skylights in Barn You Built for us Need Replacing Reader MICHELLE in ASTORIA writes: “Hello! You built our barn located in Astoria, Oregon. The sky lights that were installed now need to be replaced. My husband called and was told you’d get back to us with no response. We are hoping to either hire you […]
Read moreGothic Arch, Steel Board and Batten, and Engineering Services
Posted by The Pole Barn Guru on 08/24/2020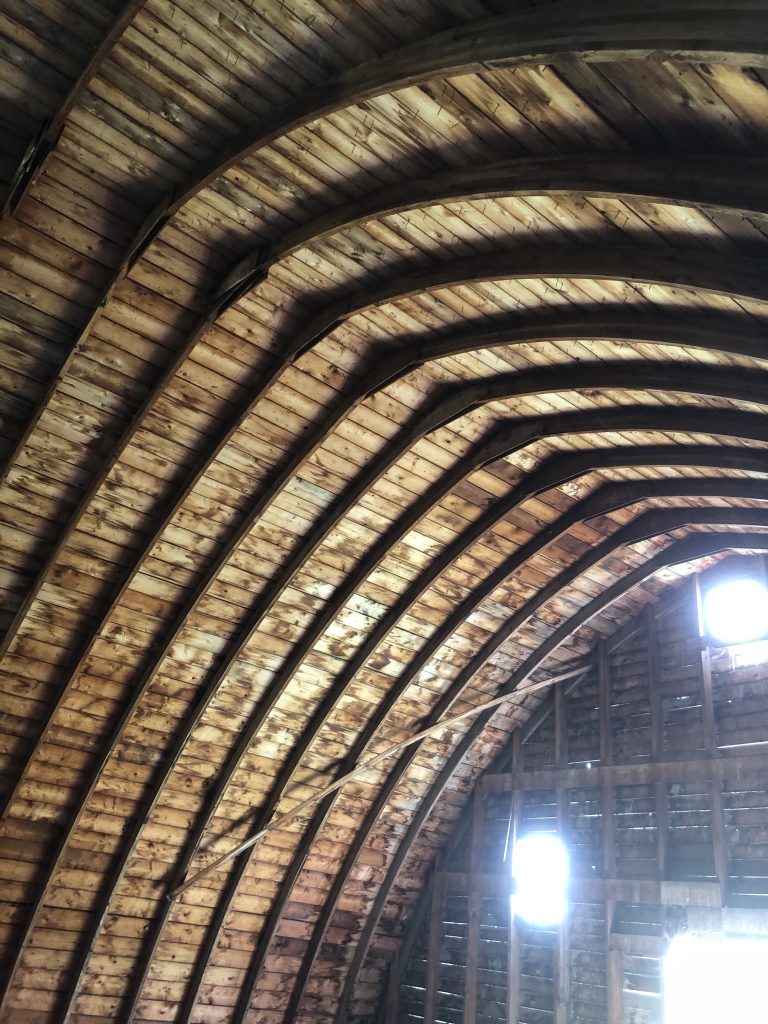
This Monday the Pole Barn Guru discusses Gothic arches, steel board and batten, and engineering services. DEAR POLE BARN GURU: I am going to build a 24×36 barn and have become infatuated with the Gothic arch roof line from looking at existing arch roofed barns in my area (one is amazing…built in 1911). Any thoughts […]
Read moreSubcontractors for Your Barndominium
Posted by The Pole Barn Guru on 07/24/2020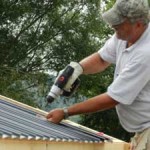
Welcome – you are maybe here because you have followed my biggest money saving tip in building a new barndominium, you are acting as your own General Contractor. If you are not yet convinced, please take a brief pause to jump back to: https://www.hansenpolebuildings.com/2020/02/does-my-barndominium-need-a-turn-key-general-contractor/. There are those who have time and patience (or skills) to […]
Read more- Categories: Barndominium, Steel Roofing & Siding, Building Contractor, Building Interior, Shouse, Lumber, Budget, Insulation, Professional Engineer, Pole Barn Design, Pole Barn Homes, Roofing Materials, Pole Building How To Guides, Pole Barn Heating, Pole Barn Planning, Post Frame Home, Pole Barn Structure
- Tags: Electrician, Building Designer, Plumber, Subcontractor, Drywall Contractor, Structural Engineer, Contractor Registration, Painter, Subs, Real Estate Agent, Real Estate Attorney, Surveyor, Loan Officer, Grading And Excavation Contractor, Septic System
- 1 comments
Steel Roofing Over Living Areas
Posted by The Pole Barn Guru on 07/21/2020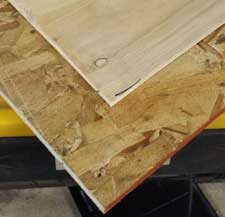
Steel Roofing Over Living Areas Requires Solid Decking? Barndominiums, shouses and post frame homes have become a recent and trendy rage. Seemingly everyone wants one, at least as gauged by hundreds of weekly requests received by Hansen Pole Buildings would attest to. Reader STEVEN in BOONE writes: “I visited with the building inspector with your […]
Read more- Categories: Steel Roofing & Siding, Post Frame Home, Pole Barn Questions, Pole Barn Design, Barndominium, Building Department, Roofing Materials, Shouse, Pole Barn Planning
- Tags: IBC 2012, Dead Loads, Deck Requirements, Roof Sheathing, OSB Decking, Building Inspector, 30# Asphalt Impregnated Paper, 30# Felt, Metal Roof Panels, Plywood Decking, Solid Decking
- No comments
Painting Tips for Post Frame building Owners
Posted by The Pole Barn Guru on 06/25/2020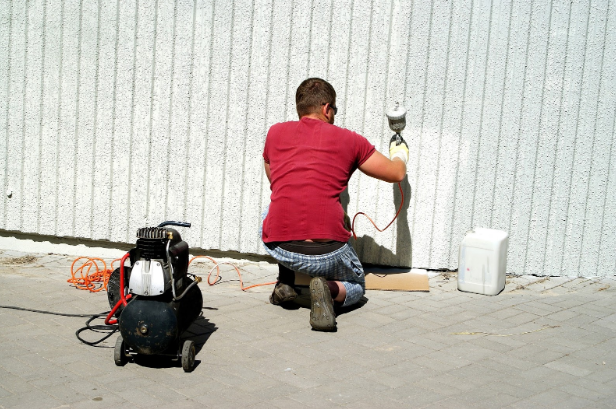
Painting Tips for Post Frame building Owners Generally, post frame buildings are fairly maintenance-free, which is among the many reasons they’re so popular. Whether your building is for residential, commercial, or agricultural use, you undoubtedly have come to depend on it. When it’s time to repaint the original metal coating on your post frame building […]
Read moreOut of Square Steel Panels
Posted by The Pole Barn Guru on 06/10/2020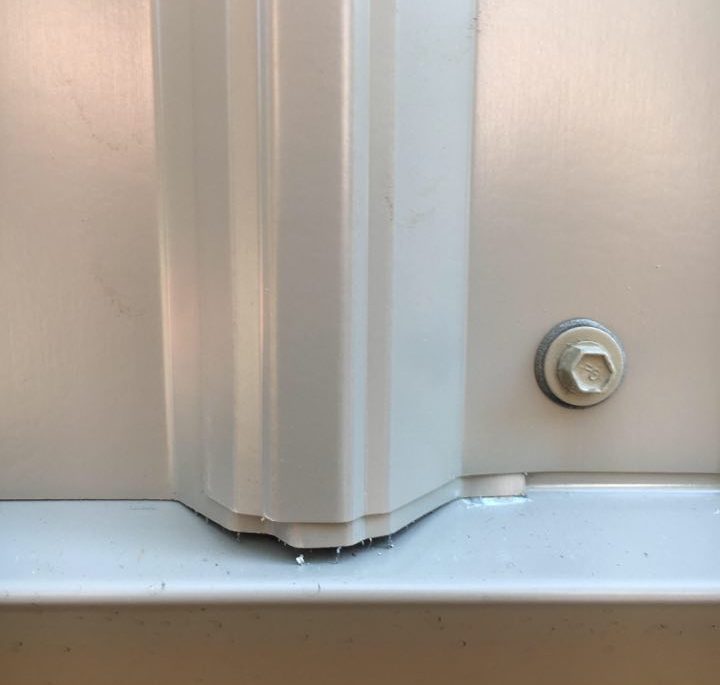
Out of Square Steel Panels Builder CALEB writes: “Hey Mike, sorry to bother you again with another question. Do you know what causes this? The sheets of siding are plumb and the rat guard is level. Am I being too picky? Thank you!!!” Mike the Pole Barn Guru responds: Sure do – these panels are […]
Read moreCool Roof Systems
Posted by The Pole Barn Guru on 05/26/2020
Cool roofs are roofing systems creating higher solar reflectance and thermal emittance than standard roofing products. Solar reflectance is a process where a roof reflects the sun’s UV and infrared rays, reducing the total amount of heat transferred to a building or home. Thermal emittance is a roof’s ability to radiate absorbed and non-reflected solar […]
Read moreBest Barndominium Steel Roofing and Siding in Coastal Areas
Posted by The Pole Barn Guru on 05/08/2020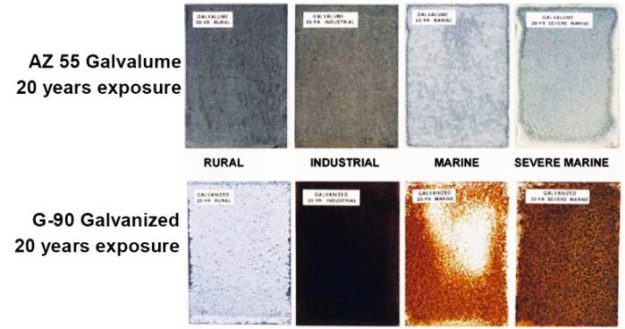
If you are one of many looking to install steel roofing and/or siding on your new barndominium, shouse (shop/house) or post frame home, understanding differences between galvanized and galvalume is essential to getting top performance you expect from your new steel roofing or siding.. In most residential steel roofing applications including near-coastal areas — beach […]
Read morePrescriptive Structural Requirements for Post Frame Buildings
Posted by The Pole Barn Guru on 05/07/2020
In a misguided effort to make things “easier” for potential building owners and builders, some Building Departments have prescriptive requirements for non-engineered pole buildings. This means if someone walks in their Building Department’s door and wants to construct a post frame building, as long as the building owner (or builder) agrees to build to match […]
Read moreAnother Post Frame Builder Blunder
Posted by The Pole Barn Guru on 04/15/2020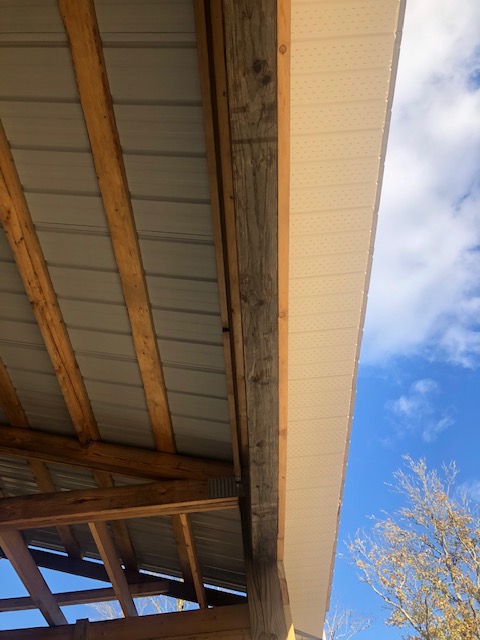
Another Post Frame Builder Blunder In our last exciting installment of “As The Builder Burns” I shared a photo of a prefabricated end truss deeply in need of a sky hook in order to remain suspended in space. Today, it gets even better, with this very same builder showing off his ability to pretty well […]
Read more- Categories: Pole Barn Design, Steel Roofing & Siding, Building Contractor
- Tags: Purlins, Clearspan, Section Moduli, Roof Deflection
- 1 comments
How Roof is Done, “Logs” for Kits, and Two-Story “Shoffice”(?)
Posted by The Pole Barn Guru on 04/13/2020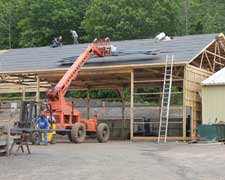
This Monday, Mike the Pole Barn Guru discusses the ins and outs of a roof, lumber provided with the Kit, and if we can offer a two story shed/office (“Shoffice”?). DEAR POLE BARN GURU: How is the roof done? Do you use screws or nails? Is the frame wood or steel? MARY in MT. PLEASANT […]
Read more- Categories: Lumber, Pole Barn Questions, Shouse, Roofing Materials, Steel Roofing & Siding, Columns, Lofts
- Tags: Fasteners, Screws, Alternative Roofing, Shouse, Roof, Logs, Lumber, Shop Office, Roof Steel
- No comments
See Those Pretty Chalk Lines – Forever
Posted by The Pole Barn Guru on 04/10/2020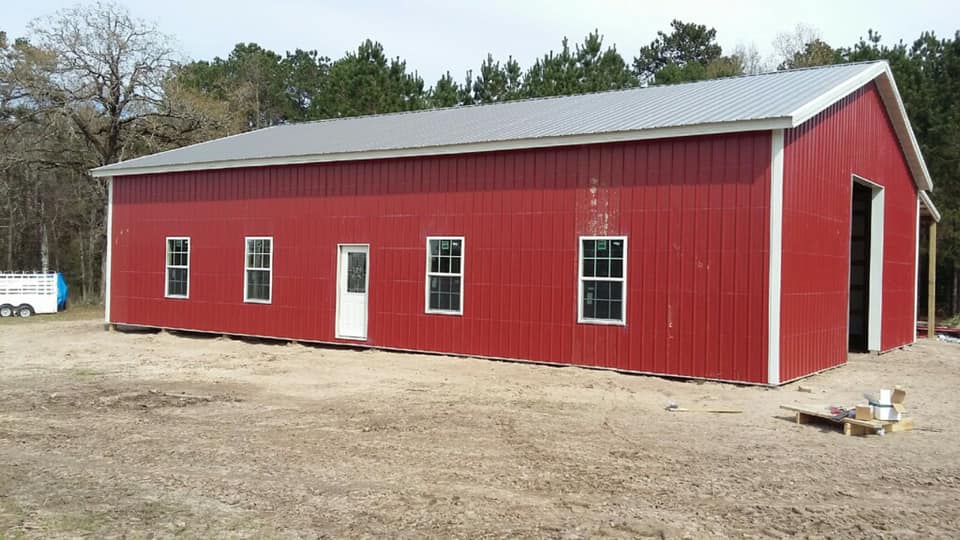
See Those Pretty Chalk Lines – Forever Disclaimer – not a photo of a Hansen Pole Building As kids, we grew up as the last house before the street surface changed from asphalt paving to dirt. Unlike today’s children, whose parents can buy “sidewalk chalk” in a myriad of colors, we improvised. Whenever a new […]
Read moreCreating Extra Work in Barndominium Framing
Posted by The Pole Barn Guru on 04/09/2020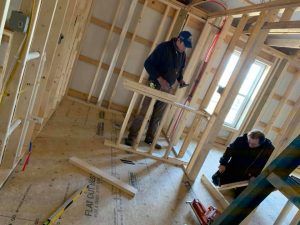
Creating Extra Work In Barndominium Framing A supposed downside of post frame (pole barn) buildings for barndominiums is having to frame a wall inside of an exterior wall in order to create an insulation cavity and a way to support interior finishes. This myth is created and propagated by post frame kit suppliers and post […]
Read more- Categories: Steel Roofing & Siding, Shouse, Pole Barn Homes, Lumber, Insulation, Pole Building How To Guides, Post Frame Home, Pole Barn Planning, Barndominium, Pole Barn Structure
- Tags: Commercial Bookshelf Wall Girts, Commercial Girts, Flash And Batt System, BIBS Insulation, Batt Insulation, Bookshelf Girts, Bearing Blocks, Weather Resistant Barrier
- No comments
Spray Foam Insulation and Steel Roofing and Siding
Posted by The Pole Barn Guru on 04/03/2020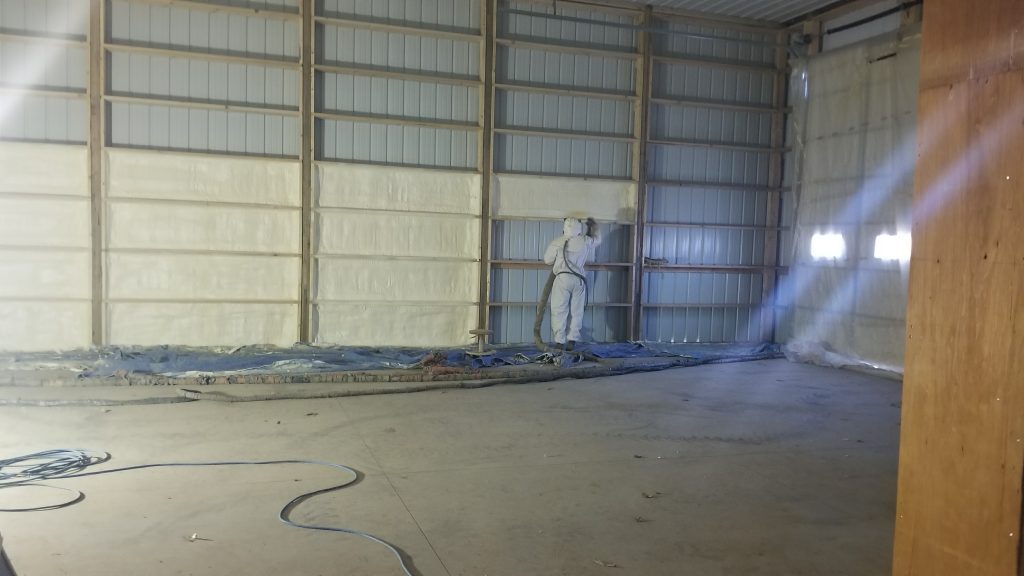
Spray Foam Insulation and Steel Roofing and Siding Energy efficiency is a hot (pun intended) for steel roofed and/or sided post frame buildings, especially with a rise in popularity of barndominiums and shouses. Spray foam insulation systems have been a product of choice to achieve highly efficient building envelopes. Of course with this, have come […]
Read moreA Post Frame House Photo
Posted by The Pole Barn Guru on 03/19/2020
A Post Frame House Photo – and More Post frame buildings are amazing, after four decades in this industry I am still amazed at what can be accomplished with them. We are just now barely scuffing surfaces of a burgeoning residential housing market! I will begin with a disclaimer, this is not a Hansen Pole […]
Read more- Categories: Pole Barn Structure, Steel Roofing & Siding, Trusses, Professional Engineer, Pole Barn Homes, Pole Barn Design, Post Frame Home, About The Pole Barn Guru, Building Department
- Tags: Barn Style Wall Girts, Diagonal Braces, Bookshelf Girts, Wall Girts, Bookshelf Wall Girts, Concrete Apron
- No comments
Where Your Barndominium Dollars Go
Posted by The Pole Barn Guru on 03/04/2020
Where Your Barndominium Dollars Go Recently published by NAHB (National Association of Home Builders) was their 2019 Cost of Construction Survey. I will work from their ‘average numbers’ to breakdown costs so you can get a feel for where your barndominium, shouse or post frame home dollars go. Please use this as a reference only, […]
Read more- Categories: Trusses, Windows, Post Frame Home, Lumber, Concrete, Insulation, Footings, Barndominium, Pole Building Comparisons, Roofing Materials, Budget, Pole Barn Planning, Professional Engineer, Steel Roofing & Siding, Pole Barn Homes, Building Contractor, Pole Building Siding
- Tags: Backfill, Sheathing, Engineering, Plumbing, Electrical, Excavation, Trusses, National Association Of Home Builders, Retaining Walls, Framing, HVAC
- No comments
Things Roof Truss Manufacturers Should Ask
Posted by The Pole Barn Guru on 02/26/2020
Things Roof Truss Manufacturers SHOULD Ask, But Don’t Always I didn’t just fall off of a turnip truck yesterday, even though there are a few who may doubt my claim! Prefabricated metal plate connected wood trusses and I became close friends back in April of 1977. Yes, we had electricity then and no, I did […]
Read more- Categories: Post Frame Home, Barndominium, Shouse, Pole Barn Design, Roofing Materials, Pole Barn Structure, Steel Roofing & Siding, Trusses
- Tags: Roof Slope, Attic Insulation Weight, Scissor Trusses, Building Span, Overhangs On Eave Side, Pounds Per Square Foot Truss Support, Truss Spacing, Top Chord Dead Loads, Wind Speed And Exposure, Risk Category
- No comments
Proper Screw Location for Post Frame Steel Cladding
Posted by The Pole Barn Guru on 02/25/2020
Proper Screw Location for Post Frame Steel Cladding It was a pleasant October evening back in 1985 in Blacksburg, Virginia. My friend Dr. Frank Woeste was then a College of Agricultural and Life Sciences professor at Virginia Tech (officially Virginia Polytechnic Institute and State University) and he had invited me to teach one of his […]
Read more- Categories: Pole Barn Design, About The Pole Barn Guru, Roofing Materials, Steel Roofing & Siding, Powder Coated Screws, Fasteners
- Tags: Steel Cladding, Virginia Tech, Post Frame Buildings Screws Through Flats Or High Ribs, Ring Shanked Nails, Screw Location, Steel Roofing And Siding, Metal Connector Plated Wood Truss, Dr. Frank Woeste
- 2 comments
Avoiding Oil Canning With Standing Seam Steel for Barndominiums
Posted by The Pole Barn Guru on 01/23/2020
Avoiding Oil Canning With Standing Seam Steel for Barndominiums and Post Frame Buildings As post frame construction grows by leaps and bounds into post frame homes (barndominiums and shouses), more clients look to them for upgraded features. Standing seam roofing may appeal to some who appreciate the aesthetics of no visible screw fasteners. Standing seam […]
Read moreBarndominium Warrantees
Posted by The Pole Barn Guru on 01/22/2020
Barndominium Warrantees Regular readers of my articles are aware I have joined and regularly read and contribute to every Facebook and Linkedin group about barndominiums and post frame buildings I possibly can find. My goal always is for people to get their best possible value for their investment, even should they somehow decide Hansen Pole […]
Read more- Categories: Columns, Pole Barn Homes, Lumber, Pole Barn Questions, Post Frame Home, Pole Barn Planning, Barndominium, Steel Roofing & Siding, Building Contractor, Pole Building Siding, Trusses, Concrete
- Tags: Steel Warranty, Lifetime Paint Warranty, Barndominium Warranty, Timber Warranty, Wood Columns Warranty, Workmanship Warranty
- No comments
Bare Splash Planks
Posted by The Pole Barn Guru on 12/31/2019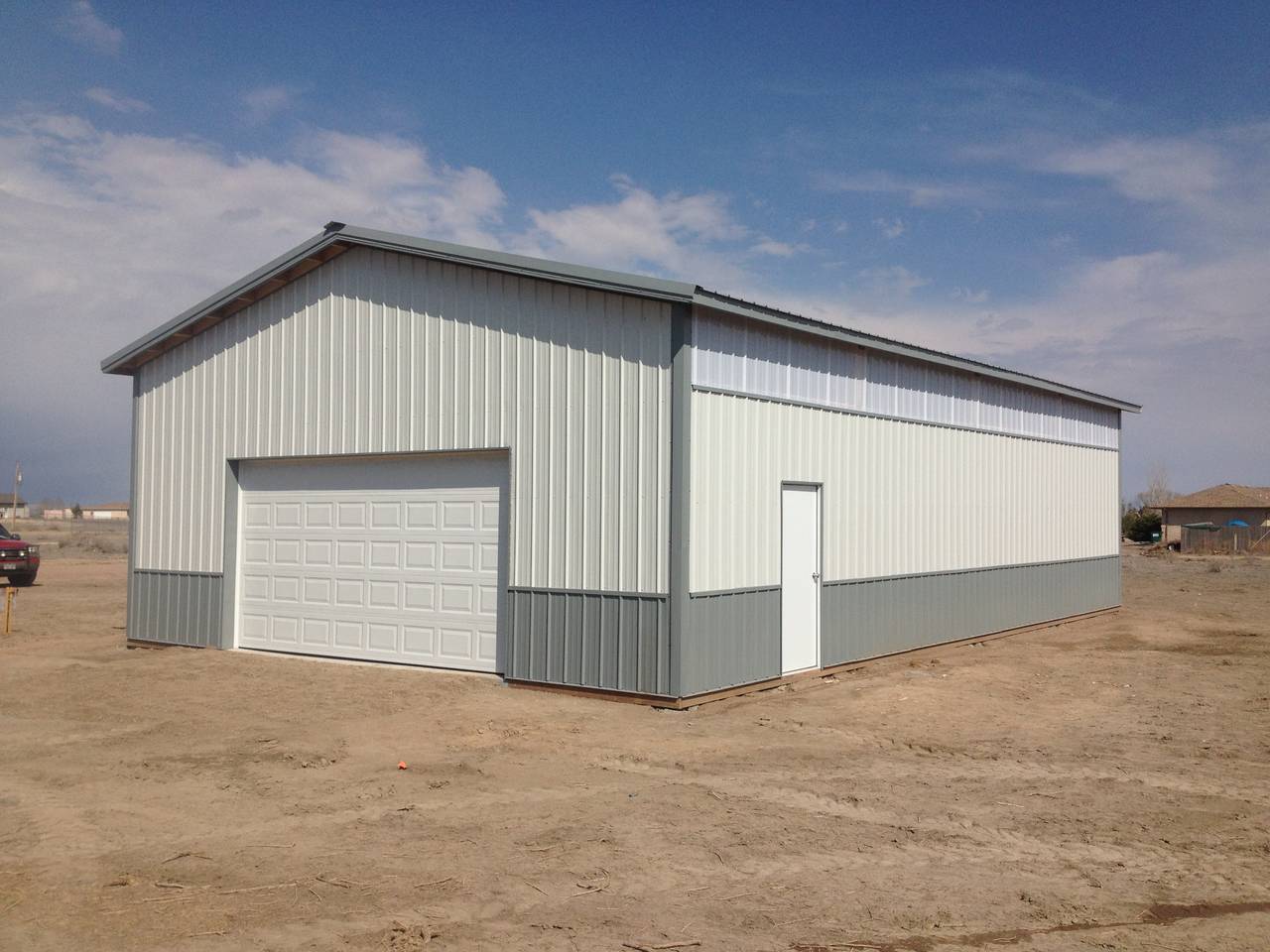
Oh What to do About Bare Splash Planks Most people rarely notice or pay attention to splash planks (skirt boards) below their post frame (pole building) siding. They are so far below eye level frankly most people just do not notice them! Reader TOOD in SPRINGFIELD worries about them. He writes: “Hi there, I called […]
Read moreLumberyards-Don’t Burst Customer’s Dreams
Posted by The Pole Barn Guru on 12/18/2019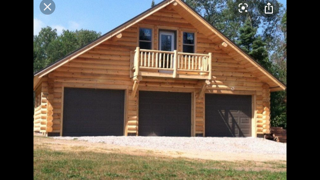
Lumberyards – Don’t Burst Customer’s Dreams A week or so ago I was contacted in regards to a 42 wide by 48 foot long 12 foot eave post frame (pole) building kit. This person had actually ‘purchased’ this building from a vendor local to him for just over 12,000 dollars with steel roofing and siding, […]
Read more- Categories: Pole Building Comparisons, Pole Barn Planning, Pole Barn Structure, Steel Roofing & Siding, Building Contractor, Pole Building Siding, Pole Barn Questions, Pole Barn Design, Overhead Doors
- Tags: Ridge Caps, Endwall Steel, Step-by-step Instructions, Technical Support, Overhangs, Roof Steel, Engineered Post Frame Building
- No comments
Building Permits, Building Changes, and Frost Protection
Posted by The Pole Barn Guru on 12/16/2019
This week the Pole Barn Guru answers questions about ability to “build … without any problems…” permitting, adding wall skirting to an open building, and appropriate frost protection. DEAR POLE BARN GURU: Can I build my pole barn in Hernando County without any problems from the county for permitting which is located in Brooksville, Florida? […]
Read moreFlashing Wires and Pipes Through Steel Siding
Posted by The Pole Barn Guru on 11/28/2019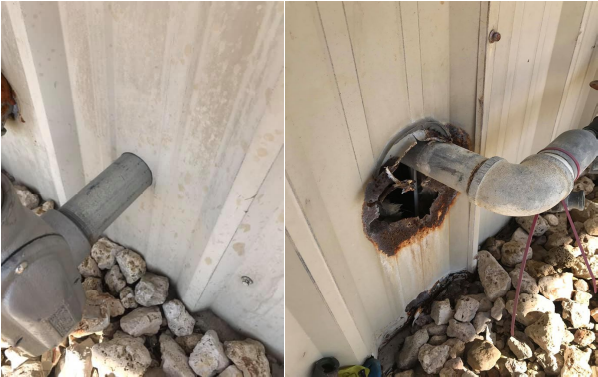
Flashing Wires and Pipes Through Steel Siding There are some things one just does not give a lot of thought about and this subject is one where I am entirely negligent. My post frame buildings outside of Spokane are both sided with 1×8 Cedar channel. While it looks great, I would never do it against […]
Read moreSteel Ridge Cap to Roofing Overlap
Posted by The Pole Barn Guru on 10/03/2019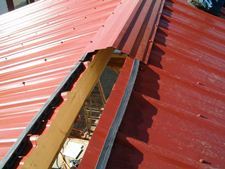
Hopefully no one wants to create a roof with leaks. Reader MIKE in HARBOR CREEK wants to make sure he is doing things correctly. He writes: “How much overlap do you have to have with roofing and ridge cap? Is 2.5″ enough and then you use metal to metal screw you do not have to […]
Read moreA Free Post Frame Building Critique
Posted by The Pole Barn Guru on 09/18/2019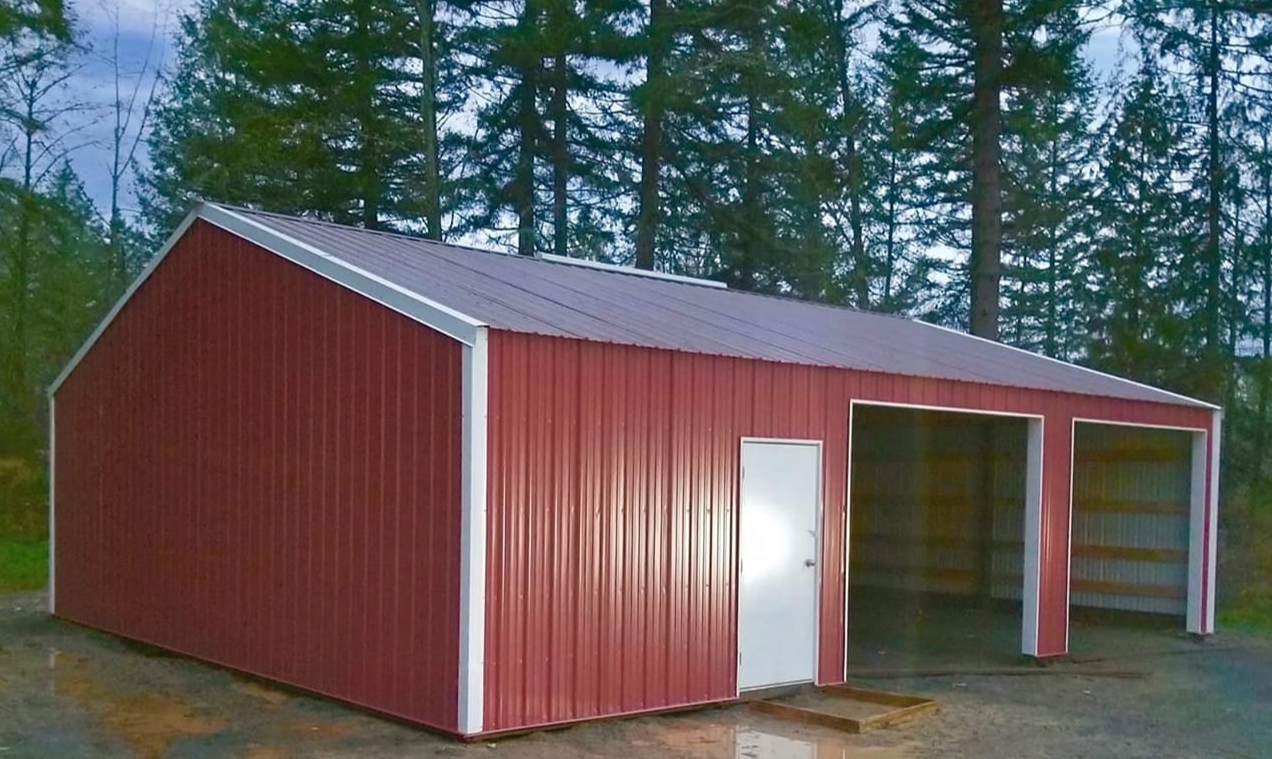
A Free Post Frame Building Critique I am going to offer a free critique of this post frame building. From a design aspect, I wouldn’t consider investing in a residential (or residential accessory) post frame building without overhangs. Not only do they make buildings look far less industrial, they also afford weather protection above doors […]
Read moreSiding Materials, Fascia Boards, and Venting
Posted by The Pole Barn Guru on 09/09/2019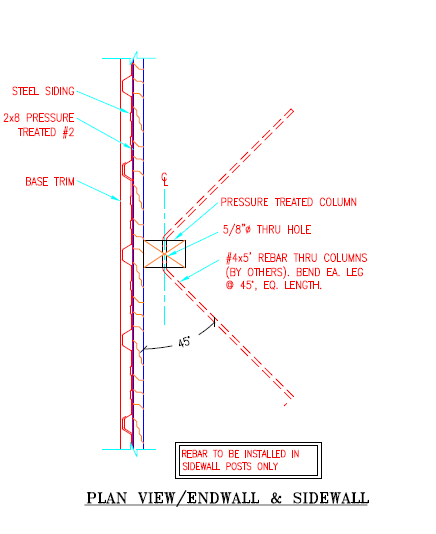
Today’s Pole Barn Guru answers questions about siding materials, fascia boards and gable vents. DEAR POLE BARN GURU: If a house or pole barn has metal on the outside does it still need plywood or OSB sheathing under the metal? GARY in JESUP DEAR GARY: Provided steel siding and/or roofing has an ability to withstand […]
Read moreElectrical Installation, A Frequent “Plans” Question, and Vapor Barriers
Posted by The Pole Barn Guru on 09/02/2019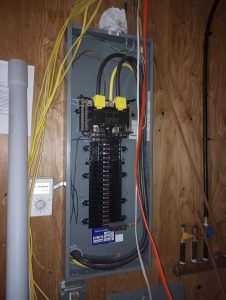
This Monday the Pole Barn Guru answers questions about running electrical through posts, a question often received about plans, and vapor barriers. DEAR POLE BARN GURU: I’m looking for the lvl beam, floor / roof joist and wall purlin penetration layout for plumbing and electrical install. I will not need many horizontal penetrations. A few […]
Read moreNever Miss a Purlin Again
Posted by The Pole Barn Guru on 08/20/2019
There is nothing much more frustrating than a leaking brand new steel roof. In my humble opinion, most (if not all) steel roof leaks caused by errant screws could be avoided by simply following instructions and pre-drilling roof panels. Loyal reader MONTE in FRANKTOWN writes: “I’m asking for your opinion on the need for a […]
Read moreVapor Barrier, Replacement Skylights, and Frost Heave
Posted by The Pole Barn Guru on 08/05/2019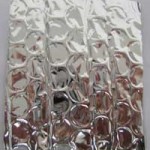
This week the Pole Barn Guru answers questions about vapor barrier, a solution for skylights, and how to reduce frost heave. DEAR POLE BARN GURU: Vapor barrier under roof metal or under trusses with insulation on top? I find never-ending opinions about where to place vapor barrier in a post frame building. If the space […]
Read more- Categories: Insulation, Pole Barn Questions, Roofing Materials, Steel Roofing & Siding, Ventilation, Concrete, Footings
- Tags: Vapor Barrier, Skylights, Frost Heave
- No comments
Why Post Frame Wall Girts Overhang Posts
Posted by The Pole Barn Guru on 07/30/2019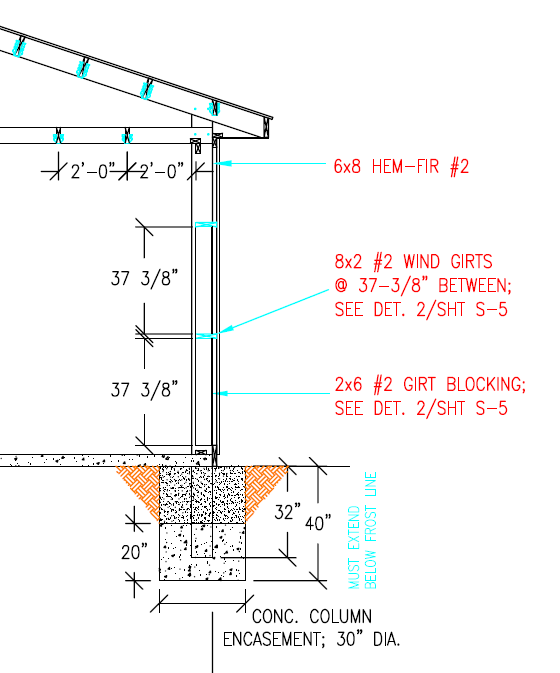
Client and reader SCOTT in BOULDER posed this question recently: “Is there a specific reason why the girts have an over hang to the outside an 1 ½ (inches). Can they be set inside flush with the posts?” Mike the Pole Barn Guru responds: There actually are a plethora of reasons why your (and all […]
Read moreNailing in Screws with Gas Nailer
Posted by The Pole Barn Guru on 07/18/2019
Thoughts regarding nailing in screws. It was late 1990. I had inherited my grandparents’ lake cabin in Northeast Washington and decided to remodel it into a year-around residence. As part of this process, installing a new steel roof was of utmost importance. Of course, by the time we got around to reroofing, it was starting […]
Read moreConsideration for Future Building Length Additions
Posted by The Pole Barn Guru on 07/16/2019
Adding on to post frame building length sounds like it should be such a simple process – unscrew sheets of steel and just build away, right? Nope. Long time reader ROB in ANNAPOLIS writes: “I feel like you have answered this somewhere in the past, but when I search past “Ask the Guru” I get […]
Read moreSteel Roofing Fade and Chalk
Posted by The Pole Barn Guru on 07/11/2019
Steel Roofing Fade and Chalk 14 years ago Hansen Pole Buildings provided a post frame building kit package to a client in South Carolina. Included with this investment was steel roofing and siding to be provided by Fabral with 20 year warranty paint. Colors were Evergreen roofing and trim and Tan siding. We actually […]
Read moreStorage of Steel Roofing and Siding Panels
Posted by The Pole Barn Guru on 06/14/2019
Storage of Steel Roofing and Siding at the Job site All steel roofing and siding panel bundles are inspected and approved by manufacturer’s quality control inspectors before shipment. Inspect panels for any moisture content or shipping damage upon delivery and advise the materials carrier immediately. Bare (non-painted) Galvalume sheet, like galvanized, is subject to wet […]
Read moreThe Ultimate Post Frame Building Experience
Posted by The Pole Barn Guru on 05/28/2019
Hansen Pole Buildings is on a mission to provide “The Ultimate Post Frame Building Experience™”. (Read about “The Ultimate Post Frame Building Experience™” here: https://www.hansenpolebuildings.com/2016/06/ultimate-post-frame-experience/) In doing so, we often make what I will refer to as ‘tweaks’ to make not only our clients’ experiences better, but also their new post frame buildings better. We […]
Read morePost Frame Building Siding Choices
Posted by The Pole Barn Guru on 05/21/2019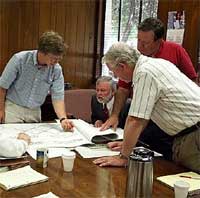
Your Planning Department May Dictate Your Post-Frame Siding Choices Although most of us general population members are unawares, your local Planning Department has a great deal of power over what you can or cannot do with your own property. This goes right down to decisions on siding choices for your new post-frame building! (Read more […]
Read moreIgnorance is Bliss and Sometimes Architects are Happy
Posted by The Pole Barn Guru on 05/09/2019
Ignorance is Bliss and Sometimes Architects are Happy Portions of this article (in italics) are from “County explores options for new Highway building” April 29, 2019 by Nathan Bowe at www.dl-online.com A city plow truck goes by the main shop building at the Becker County Highway Department complex in Detroit Lakes. www.dl-online.com File photo Dear […]
Read more- Categories: Pole Barn Planning, Pole Barn Structure, Steel Roofing & Siding, Pole Barn Homes, Pole Barn Design, Post Frame Home, Pole Building Comparisons
- Tags: Precast Concrete, Timber Frame Building, Ignorance, Pole Barn, Post Frame Building, Shop Building, Concrete Foundations, Gable Roof
- No comments
Fluropon Roofing Coating
Posted by The Pole Barn Guru on 05/07/2019
Fluropon® Roofing Coating I have extolled virtues of Kynar® (PVDF) paint for post frame buildings previously: https://www.hansenpolebuildings.com/2014/05/kynar/. Fluropon® is a trade name for Valspar’s PVDF factory applied steel roofing coating (paint) system. Sherwin-Williams acquired Valspar in 2017. At NFBA’s (National Frame Building Association) 2019 Expo I cornered Sherwin-William’s representative for further information on Fluropon®. Please […]
Read more





