Category Archives: Trusses
Can Wall Girts Be Installed Before Trusses?
Posted by The Pole Barn Guru on 04/10/2025
Can Wall Girts Be Installed Before The Trusses? In my travels over the years I have seen more than a few post frame buildings under construction. When I find one being constructed by a building contractor, if the wall girts are installed before the roof, it is an immediate giveaway to the builder having been […]
Read more- Categories: Trusses, Pole Barn Questions, Constructing a Pole Building
- Tags: Post Frame Building, Wall Girts, Framer, Setting Trusses
- No comments
Post Replacement, Truss Winches, and OSB to Roof
Posted by The Pole Barn Guru on 04/02/2025
This Wednesday the Pole Barn Guru answers reader questions about the ability to replace posts damaged by termites, DIY truss winches, and adding OSB to a metal roof. DEAR POLE BARN GURU: We purchased property about 24 years ago with an existing Morton Barn. About 10 years ago we had an invasion of termites that […]
Read more- Categories: Building Interior, Budget, Lumber, Pole Barn Questions, Columns, Pole Barn Design, Building Styles and Designs, Pole Barn Homes, Roofing Materials, Constructing a Pole Building, Cabin, Pole Building How To Guides, Barndominium, Pole Barn Planning, Trusses
- Tags: Truss Winch Box, Termite Damage, Post Frame Termites, Roof Sheathing, Perma-column, OSB, Truss Winches
- No comments
An Open Endwall, “Level Columns,” and Purlin Spacing
Posted by The Pole Barn Guru on 03/27/2025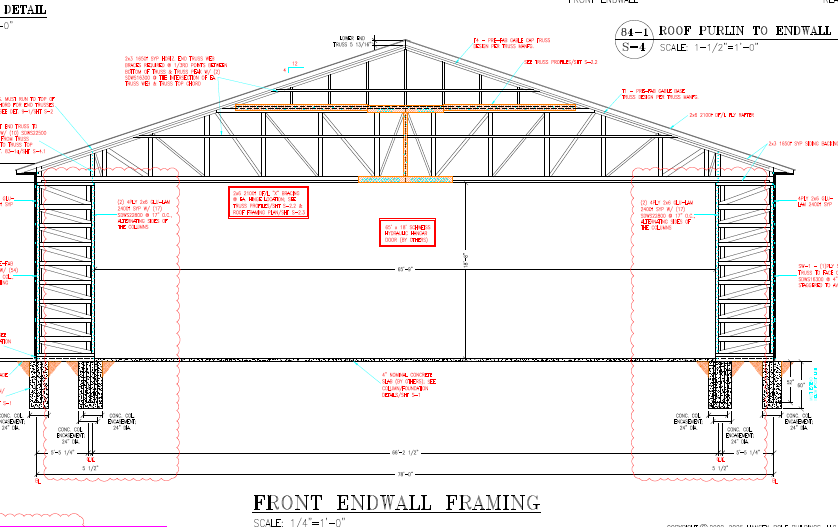
Today’s blog is a bonus “ask the Guru” that answers reader questions about a design for an open gable endwall and how to address load transfer, “level” columns and NFBA tolerances for post frame construction, and how to measure for purlin spacing. DEAR POLE BARN GURU: I want to build a 24′ wide by 48″ […]
Read more- Categories: Pole Barn Homes, Pole Barn Design, Pole Barn holes, Constructing a Pole Building, Barndominium, Pole Barn Planning, Trusses, Footings, Building Interior, Professional Engineer, Columns, Lumber, Pole Barn Questions
- Tags: Load Transfer, Open Endwalls, Shear Transfer, Column Level, NFBA Design Standards, Measuring Purlins, Purlin Spacing, Plumb Columns
- No comments
Vapor Barrier, Gothic Arch Truss Design, and a Lean-To Addition
Posted by The Pole Barn Guru on 03/26/2025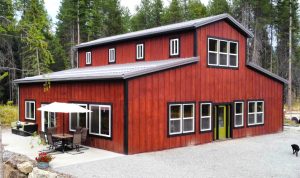
This week the Pole Barn Guru addresses the need for a vapor barrier as well as some framing recommendations in a future build, the possibility of a Gothic Arch truss design with glulaminated columns, and the addition of a “lean-to” to a 2016 Hansen Building. DEAR POLE BARN GURU: Hello Mike, Our monitor style home […]
Read more- Categories: Trusses, Building Interior, Insulation, Budget, Pole Barn Questions, Sheds, Pole Barn Design, Building Styles and Designs, Pole Barn Homes, Roofing Materials, Constructing a Pole Building, Post Frame Home, Pole Barn Planning, Barndominium
- Tags: Vapor Barrier, Glulaminated Columns, Gothic Arch Truss, Lean-to, Post Frame Home, Insulation, Lean-to Addition
- No comments
Repair Knee Bracing, Notching Trusses, and Floor Rebuilding
Posted by The Pole Barn Guru on 03/25/2025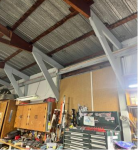
Today’s blog is a Bonus “ask the Guru” answering reader questions about repair of knee bracing to existing truss system, notching a double truss into a 3 ply glulaminated column for full bearing, and rebuilding the floor structure of an almost 100-year-old bank barn. DEAR POLE BARN GURU: Greetings All-Omnipotent Pole Barn One! We humbly […]
Read more- Categories: Pole Barn Questions, Lofts, Pole Barn Design, Fasteners, Pole Building How To Guides, Barndominium, Pole Barn Planning, Trusses, Rebuilding Structures, Building Interior, Lumber, Columns
- Tags: Knee Bracing, Truss Repair, Knee Brace Repair, Truss Notching, Double Trusses, Rebuilding Floor, Glu-laminated Columns, OSB Fastening, Floorboard Replacement
- No comments
To Double-Up Trusses, Existing Bracket Use, and Ceiling Insulation
Posted by The Pole Barn Guru on 03/12/2025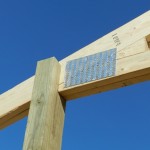
This Wednesday the Pole barn Guru answers reader questions about the need to double up trusses on a 24×36 with 2×6 trusses 12′ OC, use of existing brackets in a stem wall for a post frame home, and best method of ceiling insulation with “double bubble” on roof. DEAR POLE BARN GURU: Building pole barn […]
Read moreI Want to Use Steel Trusses and Glulam Columns
Posted by The Pole Barn Guru on 03/11/2025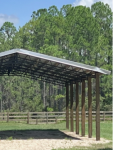
I Want to Use Steel Trusses and Glulam Columns Reader TOM in KNOXVILLE writes: “I am planning on using steel 50ft trusses. All the kits I found recommend 6×6 or 8×8 but I wanted to use glulam columns. Do you know if or why they wouldn’t be recommended. 3 ply 2×8 was my plan but […]
Read more- Categories: Lumber, Pole Barn Questions, Columns, Pole Barn Design, Barndominium, Constructing a Pole Building, Pole Barn Planning, Pole Barn Structure, Trusses
- Tags: Glulams, Snow Load, Steel Trusses, Glulaminated Columns, Pre-manufactured Trusses, Loads, Wood Trusses, Braced Walls, Wind Load
- No comments
A Sad Tale and What You Can Do to Help- Truss Failure
Posted by The Pole Barn Guru on 02/20/2025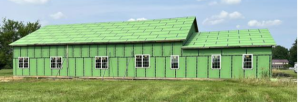
A Sad Tale and What You Can Do to Help- Truss Failure Looks pretty good, doesn’t it? Disclaimer – this is NOT a Hansen Pole Building. This version (same barndominium) does not look quite as nice: What happened? A failure of welded up steel trusses to be able to support what I would call a […]
Read moreSmall Addition to House, Adding a Mezzanine, and Heating Options
Posted by The Pole Barn Guru on 02/19/2025
This week the Pole Barn Guru answers reader questions about the addition of a small post frame building to a 1936 stick framed house, adding a mezzanine and lean-to, and a debate between radiant floor and forced air heating of a home. DEAR POLE BARN GURU: I had a question from someone asking about a […]
Read more- Categories: Constructing a Pole Building, Lofts, Pole Building How To Guides, Pole Barn Planning, Pole Barn Homes, Trusses, Ventilation, Pole Barn Heating, Concrete, Footings, Barndominium, Lumber, Building Interior, Insulation, Budget, Pole Barn Questions, Pole Barn Design, Columns
- Tags: Lean-to, Mezzanine, Floor Heat, Addition To House, Forced Air Heat, Footings
- No comments
A Riding Arena, a Post Frame Home, and Hot Weather Builds
Posted by The Pole Barn Guru on 02/12/2025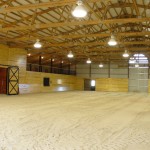
This Wednesday the Pole Barn Guru addresses reader questions about the engineering of a round pen riding arena for equine use, if a pole barn can be used for a home, and how well post frame would do in a hot weather climate like Las Vegas, NV. DEAR POLE BARN GURU: A friend of mine […]
Read more- Categories: Trusses, Shouse, Rebuilding Structures, floorplans, Building Interior, Budget, Professional Engineer, Pole Barn Questions, Pole Barn Homes, Pole Barn Design, Constructing a Pole Building, Pole Building How To Guides, Barndominium, Pole Barn Planning
- Tags: Round Pen, Hot Weather, Las Vegas, Snow Load, NV, Post Frame Home, Riding Arena, Shouse
- No comments
A Vaulted Ceiling, Pier Shapes for Brackets, and a Sloped Grade
Posted by The Pole Barn Guru on 02/05/2025
Today’s “Ask the Guru” answers reader questions about a truss solution for a vaulted ceiling, a question about the use of square piers for brackets compared to round, and building post frame on a sloped grade. DEAR POLE BARN GURU: I‘m wanting to build a barndominium on my property in Southern Tennessee. My design is […]
Read more- Categories: Barndominium, Concrete, floorplans, Footings, Building Interior, Budget, Pole Barn Questions, Columns, Pole Barn Design, Pole Barn Homes, Building Styles and Designs, Pole Barn Planning, Trusses
- Tags: Vaulted Ceiling, Wet Set Brackets, Prefabricated Wood Truss, Square Footings, Sloped Grade, Footings, Site Prep, Scissor Truss
- No comments
Building After a Burn Down, and IWUIC
Posted by The Pole Barn Guru on 01/30/2025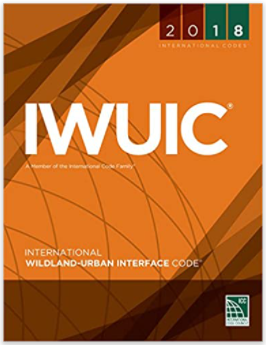
Building After a Burn Down– Revisiting the International Wildland Urban Interface Code or IWUIC Western United States wildfires have been featured on network newscasts and seen in our air for months. My own Auntie Norma’s home was a victim of California’s 2018 Camp Fire – where she lost all of her worldly possessions. Reader MATHEW […]
Read more- Categories: Barndominium, Pole Barn Planning, Trusses, Concrete, Budget, Pole Barn Homes, Post Frame Home, Insulation, Pole Barn Questions
- Tags: Wildfires, Building Wildfires Protections, Concrete Sleeves, Fire Proofing, Lowes, Phonehenge, Home Depot, Prebuilt Roof Trusses, Vinyl Flooring, Closed Cell Foam Insulation, Pex Tubing
- No comments
Scissors Trusses in Post Frame Buildings
Posted by The Pole Barn Guru on 01/07/2025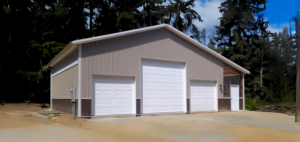
Scissors Trusses in Post Frame Buildings I’ve written previously about Henry Getz, of Morton Buildings (https://www.hansenpolebuildings.com/2016/06/origins-colored-steel/), however there are reasons other than pre-painted steel roofing and siding which the post frame industry should thank Henry for. Beyond color, Henry also introduced the raised-chord (scissors) truss to the post frame industry, which allowed a taller end […]
Read moreExploring the New Component Warning Notice
Posted by The Pole Barn Guru on 01/02/2025
Exploring the New Component Warning Notice Originally Published by: SBCA Magazine by Kent Pagel — November 12, 2024 SBCA appreciates your input; please email us if you have any comments or corrections to this article. Editor’s Note: Kent Pagel is SBCA’s Legal Counsel and is a partner with the Houston, Texas firm of Pagel, Davis […]
Read moreStorage Space Strength, Spray Foam on Steel, and Endwall Glulams
Posted by The Pole Barn Guru on 12/18/2024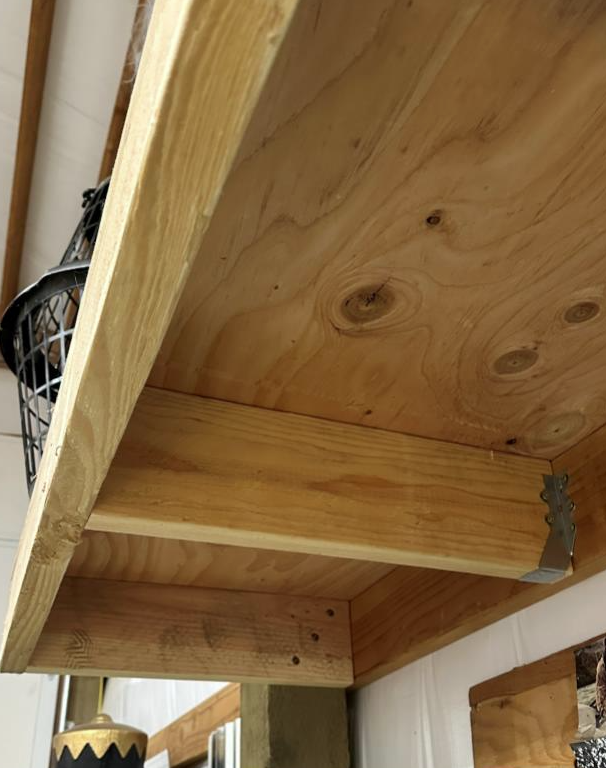
This Wednesday the Pole Barn Guru answers reader questions about the chance shelves in a storage space could hurt the integrity of the building, his opinion on the effects of spray foam on steel panels, and placement of glulams on endwalls for load transfer. DEAR POLE BARN GURU: I’m creating storage space in post framed […]
Read more- Categories: Building Interior, Lumber, Insulation, Professional Engineer, Pole Barn Questions, Columns, Pole Barn Design, Fasteners, Roofing Materials, Constructing a Pole Building, Pole Barn Heating, Pole Barn Planning, Trusses, Barndominium
- Tags: Spray Foam, Shelf Strength, Structural Integrity, Torx Screws, Load Transfer, Glulams, Endwall Columns, Storage Space, Closed Cell Spray Foam
- No comments
The Advantages of Post Frame Construction
Posted by The Pole Barn Guru on 12/17/2024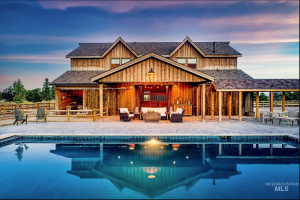
The Advantages of Post Frame Construction My friend Randy Chaffee wrote this and it is deserving of being shared. Let’s dive into post frame (Pole Barn) construction. It’s a game-changer when it comes to durability, cost-effectiveness and speed. Forget the old days of just housing livestock or farm equipment. Today’s post frame structures are the […]
Read more- Categories: floorplans, Pole Barn Planning, Trusses, Building Interior, Budget, Uncategorized, Pole Barn Questions, Columns, Pole Barn Design, Pole Barn Homes, Roofing Materials, Barndominium, Constructing a Pole Building, Shouse, Pole Building How To Guides
- Tags: Post Frame Building Advantages, Design Options, Post Frame Roofing, Post Frame Siding, Design Flexibility, Post-Frame
- No comments
Easier to Ask Permission, Than Beg for Forgiveness
Posted by The Pole Barn Guru on 12/12/2024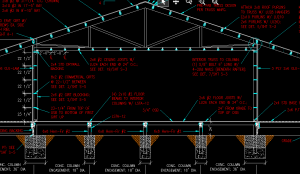
Easier to Ask Permission, Than Beg for Forgiveness Our actual client writes: “I need you to please help me. I need a letter from engineering that states that the ceiling can withstand tongue and groove plywood being hung on it. We decided to keep part of the ceiling vaulted and open and are going to […]
Read more- Categories: Constructing a Pole Building, Pole Barn Planning, Pole Barn Structure, Trusses, Building Interior, Professional Engineer, Lumber, Pole Barn Questions, Pole Barn Design, Barndominium
- Tags: Finished Ceiling Materials, Truss Dead Loads, Truss Loads, Ceiling Materials, Engineer Sealed Plans, Ceiling Load Trusses
- No comments
Effects of Snow and Wind Loading on Building Cost
Posted by The Pole Barn Guru on 12/10/2024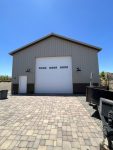
Effects of Snow and Wind Loading on Building Cost My premise, with clients, has always been I wanted their building (in an event of a catastrophic event) to be last one standing. This resulted in my clients often ordering above minimum code requirements for snow and wind loading. My curiosity taking advantage of my available […]
Read more- Categories: Pole Barn Design, Professional Engineer, Constructing a Pole Building, Columns, Pole Building How To Guides, Pole Barn Planning, Pole Barn Structure, Post Frame Home, Trusses, Barndominium, Concrete, Footings, Budget, Lumber
- Tags: Wind Loads, Snow Loads, Post Frame Home, Post Frame Design, Post Frame Building Costs
- 2 comments
The Lowdown on Column Uplift
Posted by The Pole Barn Guru on 12/05/2024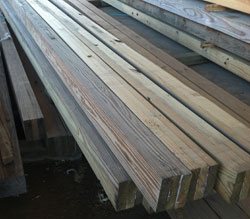
Let’s Not Uplift I learn new things every single day, much in part to loyal readers, the Hansen Pole Buildings’ Building Designers and our clients. Column uplift seems to be a repeating point of contention for me, as it is (in my humble opinion) poorly addressed, if not totally ignored. Reader Dan has some uplift […]
Read moreAdding Insulation, Financing, and Adding a Ceiling
Posted by The Pole Barn Guru on 12/04/2024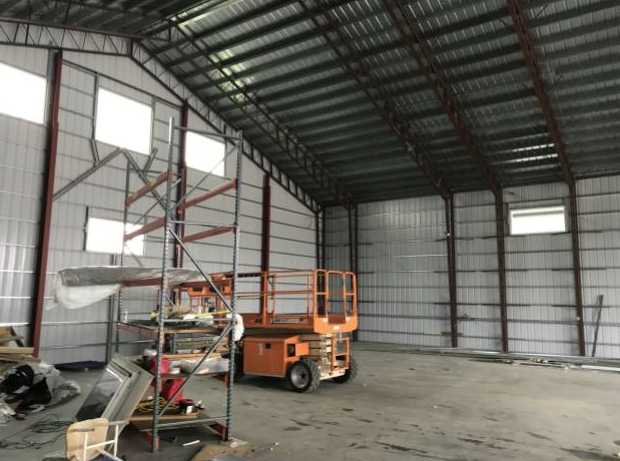
This Wednesday the Pole Barn Guru answers reader questions about options for insulation of an existing steel building, financing options for a post frame home, and adding a ceiling to an existing barn. DEAR POLE BARN GURU: I have a preexisting steel building with no insulation. I am looking for affordable methods to insulate the […]
Read more- Categories: Ventilation, Rebuilding Structures, Building Interior, Budget, Insulation, Pole Barn Questions, Pole Barn Heating, Pole Barn Design, Barndominium, Pole Barn Planning, Shouse, Trusses
- Tags: Ceilng Joists, Spray Foam Insulation, Post Frame Home, Insulation, Post Frame Financing, Ceilings
- No comments
NEW Hansen Pole Buildings’ Floor Systems
Posted by The Pole Barn Guru on 11/18/2024
NEW Hansen Pole Buildings’ Floor Systems I admit to having become easily enamored, early in my prefabricated wood truss career, by floor trusses. To me, they were not only things of beauty, but also made framing a very quick process. But, I had been exposed to them even before then. My 16th summer, I spent […]
Read moreNEW Hansen Pole Buildings’ Ceiling Joists
Posted by The Pole Barn Guru on 11/14/2024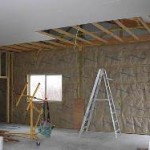
NEW Hansen Pole Buildings’ Ceiling Joists Because Hansen Pole Buildings provides true double trusses to eliminate possibilities of a single truss failing due to loads beyond design (read more about double trusses here: https://www.hansenpolebuildings.com/2018/09/true-double-trusses/), for ceiling applications, joists must be placed between roof truss bottom chords. For those of you who question reliability of widely […]
Read moreNEW Hansen Pole Buildings’ Prefabricated Roof Trusses
Posted by The Pole Barn Guru on 11/12/2024
NEW Hansen Pole Buildings’ Prefabricated Roof Trusses Until now, Hansen Pole Buildings has always outsourced roof trusses. When America’s great housing crunch hit in 2007-2008 roughly 2/3rds of all prefabricated wood truss manufacturing plants closed permanently – there just was not business for them. As building recovered, capacity was not increased as quickly as needs. […]
Read moreTension Cable Location, Double Columns, and Girt Dimensions
Posted by The Pole Barn Guru on 10/16/2024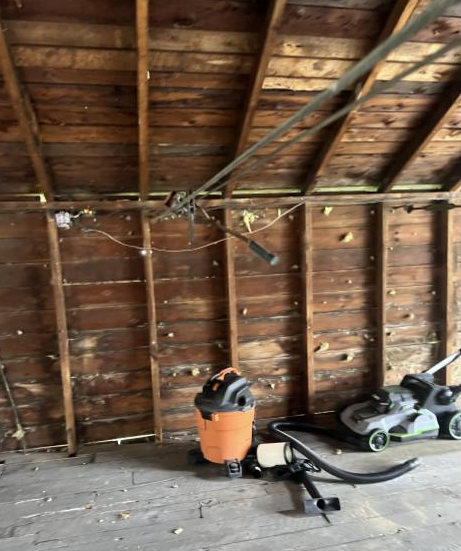
This Wednesday the Pole Barn Guru answers reader questions about the location of ceiling ties for roof tension, if a person needs to double columns when switching building heights, and a clarification about the dimensions of commercial girts to building columns when used for finishing the interior walls. DEAR POLE BARN GURU: Hi. I just […]
Read more- Categories: Trusses, Building Interior, Lumber, Budget, Pole Barn Questions, Columns, Pole Barn Design, Fasteners, Roofing Materials, Constructing a Pole Building, Post Frame Home, Pole Building How To Guides, Barndominium, Pole Barn Planning
- Tags: Commercial Girts, Roof Tension, Tension Cables, Transition Wall Columns, Girt Sizing, Post Frame Columns, Post Frame Glulaminated Columns, Trusses, Ceiling Tension
- No comments
Posts, Trusses and Costs, Slab Thermal Movement, and a Name
Posted by The Pole Barn Guru on 09/25/2024
This Wednesday the Pole Barn Guru answers reader questions about use of one’s own posts, metal vs wood trusses, and cost of trusses, sealer for slab thermal movement, and what the proper name of a garage, storage, and living quarters would be. DEAR POLE BARN GURU: The barn is to be built in 78594. 60x40x15 […]
Read more- Categories: Concrete, Shouse, Building Interior, Shouse, Budget, Pole Barn Questions, Pole Barn Design, Constructing a Pole Building, RV Storage, Pole Barn Planning, Barndominium, Trusses
- Tags: Shouse, Columns, RV Storage, Barndominium, Post-Frame, Slab Insulation, Concrete Sealant, Trusses
- No comments
Trusses – Steel or Wood?
Posted by The Pole Barn Guru on 09/24/2024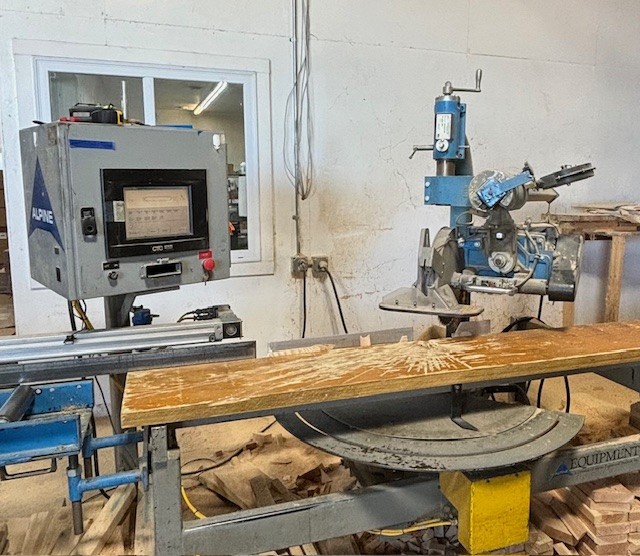
Trusses – Steel or Wood? Reader JOE in ELLIJAY writes: “Is it more cost effective to use steel trusses vs. wood and what are the pros and cons to each?” As far as cost – because we manufacture wood trusses in our plant and ship them with your lumber, they are more cost effective than […]
Read moreA New Spin on Truss Raising Winch Boxes
Posted by The Pole Barn Guru on 09/12/2024
A New Spin on Truss Raising Winch Boxes Long time readers will recall previous articles on a miracle for raising entire bays of roof trusses, safely and on a budget: https://www.hansenpolebuildings.com/2019/10/winch-boxes-a-post-frame-miracle/ https://www.hansenpolebuildings.com/2019/11/winch-boxes-episode-v/ Hansen Pole Buildings DIYer Lee Zook, came up with his own spin on winch boxes, allowing him to crank truss bays into place […]
Read moreSloppy Construction or a Structural Integrity Issue?
Posted by The Pole Barn Guru on 09/05/2024
Sloppy Construction or a Structural Integrity Issue? Reader BRISHA in EARLY BRANCH writes: “This is a barndo that will be our home. Is it acceptable to have metal trusses not come completely together (see pic)? Also, multiple (MANY) screws in the wood that trusses connected to are in at an angle? Is this just sloppy […]
Read more- Categories: Trusses, Professional Engineer, Pole Barn Questions, Pole Barn Design, Barndominium, Building Department, Constructing a Pole Building, Pole Barn Planning, Pole Barn Structure
- Tags: Building Codes, Structural Integrity, Steel Trusses, IBC Code, Sloppy Construction, Integrity Issues
- No comments
Code Requirements for Residential Roof Trusses
Posted by The Pole Barn Guru on 09/03/2024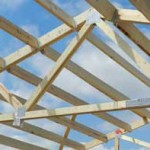
Code Requirements for Residential Roof Trusses Reprinted from a March 2019 article in Structure Magazine authored by Brent Maxfield, P.E. Part 3 of 3: Implementation 1. Building Officials, Contractors, Owners, and Building Designers should be cognizant of and enforce the requirement that the Contractor and the Building Designer review the Truss Submittal Package prior to […]
Read moreCode Requirements for Residential Roof Trusses
Posted by The Pole Barn Guru on 08/29/2024
Code Requirements for Residential Roof Trusses Part 2 of 3: The following is a summary of the IRC requirements for wood Trusses (capitalized terms are defined by ANSI/TPI 1-2014, National Design Standard for Metal Plate Connected Wood Truss Construction, Section 2.2, published by the Truss Plate Institute (TPI)): · Wood Trusses shall be designed in […]
Read moreA Checklist to Follow, Setting Piers, and to Plumb, Level, and Square
Posted by The Pole Barn Guru on 08/28/2024
This Wednesday answers reader questions about a barndominium checklist to follow, if one should set piers on virgin ground when adjusting for grade changes, and to plumb, level, and square a building before adding roof sheathing. DEAR POLE BARN GURU: I remember you had a checklist to follow when building a barndominium or pole barn […]
Read more- Categories: Trusses, Concrete, Lumber, Footings, Pole Barn Questions, Columns, Pole Barn Design, Pole Barn holes, Roofing Materials, Pole Building How To Guides, Barndominium, Pole Barn Planning
- Tags: Post Frame Building, Plumb, Soil Compaction, Sloped Site, Post Frame Checklist, Roof Framing, Checklist, Virgin Soil, Level, Square, Piers, Grade Changes
- No comments
Code Requirements for Residential Roof Trusses
Posted by The Pole Barn Guru on 08/27/2024
Code Requirements for Residential Roof Trusses Reprinted from a March 2019 article in Structure Magazine authored by Brent Maxfield, P.E. Part 1 of 3: There are many roles played in the design and delivery of residential wood roof trusses. Engineers can play various roles in this process, and it is essential to understand which role […]
Read moreFooting Diameter, Non-Ground Contact Columns, and Ceiling Insulation
Posted by The Pole Barn Guru on 08/21/2024
This Wednesday the Pole Barn Guru answers reader questions about the required footing diameter for a 20’x24′ pole barn garage, use of non-ground contact columns on a concrete stem wall or thickened edge, and Insulating a cathedral ceiling in a barndominium. DEAR POLE BARN GURU: I am looking to build a 20ft x 24ft pole […]
Read more- Categories: Barndominium, Ventilation, Concrete, Lumber, Building Interior, Insulation, Pole Barn Questions, Budget, Pole Barn Design, Professional Engineer, Constructing a Pole Building, Columns, Pole Barn Homes, Trusses
- Tags: Thickened Slab, Footing Diameter, Ground Contact, Ceiling Insulation, Dry Columns, Footings, Insulation, Vapor Barrier, Soil Bearing Capacity, Wet Set Brackets
- No comments
Implement Storage, Stumped for Answer, and a Walk-Out Basement
Posted by The Pole Barn Guru on 08/07/2024
Today’s Ask the Guru answers reader questions about sue of beams for an implement storage building, a question stumps the Guru so he asks readers for help, and if a post frame building could be built with a walk-out basement. DEAR POLE BARN GURU: I want to build a Implement Storage 60’ x 24’ pole […]
Read more- Categories: Footings, Building Drainage, Building Interior, Columns, Pole Barn Questions, Pole Barn Design, Building Styles and Designs, Barndominium, Pole Barn Planning, floorplans, Pole Barn Structure, Trusses, Concrete
- Tags: Reader Assistance, Walk-out Basement, Beams, Loft, Glulaminated Columns, Implement Storage, Stumped
- 2 comments
Endwall Trusses, Valley Flashing, and Roof Sheathing
Posted by The Pole Barn Guru on 07/17/2024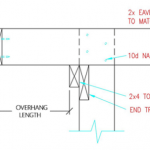
This week’s Ask The Guru addresses how a single truss is used at endwalls instead of a double truss, use of valley flashing on roof applications, and the need for sheathing on a roof. DEAR POLE BARN GURU: On a double truss system with 12′ o/c how do you do the gable ends? MICHAEL in […]
Read moreMy New Riding Arena Has Condensation and Birds
Posted by The Pole Barn Guru on 07/16/2024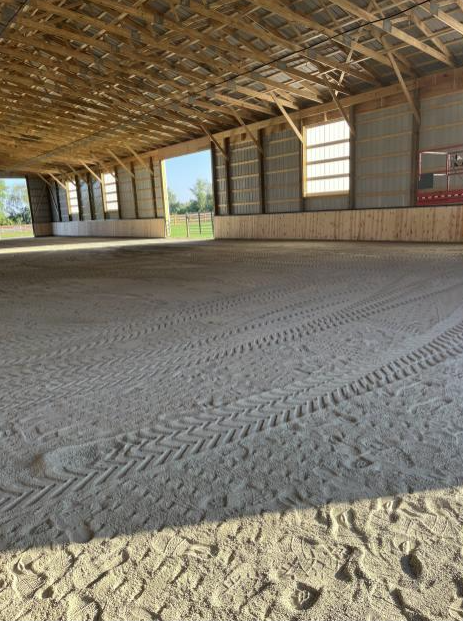
My New Riding Arena Has Condensation and Birds Reader BETH in LEBANON writes: “Last fall I had an indoor riding arena built 70 x 152 x 16 that had a built in vapor barrier. The building has cathedral trusses. This is a stand alone building with no stable attached. I have had condensation in the […]
Read moreAttic Ventilation – Where Hindsight is Always 20-20
Posted by The Pole Barn Guru on 07/11/2024
Attic Ventilation – Where Hindsight is Always 20-20 Reader CHRIS in TULSA writes: “Hello! I have a question about attic venting that I’m just not experienced enough to answer properly. I have a new 24’x’40’x12′ post frame building I’m currently working on finishing out (fiberglass insulation, walls, ceiling, etc.). My hindsight was bad and I […]
Read moreCan This Building Be Saved?
Posted by The Pole Barn Guru on 07/09/2024
Can This Building Be Saved? Reader BRAYTON in NORTHEAST WASHINGTON writes: “I’ve been previewing your website and am glad I found it! Question: I have been contacted recently by a potential client who had a 40′ x 60′ pole building constructed. The original contractor walked off the job. This client wants me to fix the […]
Read moreCeiling Loaded Trusses
Posted by The Pole Barn Guru on 07/04/2024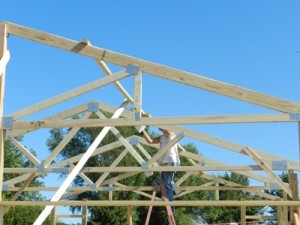
Part of the mission of any good post frame (pole) building kit package supplier or contractor should be to save the client from making crucial design errors which they will later regret. Among the most often questions I answer in my “Ask the Pole Barn Guru” weekly column is in regards to the ability of […]
Read moreInsulate a Post Frame Building, Ventilation, and Column Sizes
Posted by The Pole Barn Guru on 07/03/2024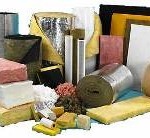
This week the Pole Barn Guru answers reader questions about the most economical way to insulate a pole barn style building, advice on ventilation, and the best column size for a building in Michigan. DEAR POLE BARN GURU: Hello, I am looking at either building a pole barn style or hybrid Steel column, post and […]
Read more- Categories: Footings, Insulation, Building Interior, Pole Barn Questions, Pole Barn Design, Pole Barn Planning, Pole Barn Heating, Trusses, Barndominium, Ventilation
- Tags: Columns, Pressure Preservative Treated Columns, Moisture Barrier, Insulation, Vapor Barrier, HVAC, Spray Foam, Attic Fan, Post Frame Insulation
- No comments
Beyond Code: Preventing Floor Vibration
Posted by The Pole Barn Guru on 06/18/2024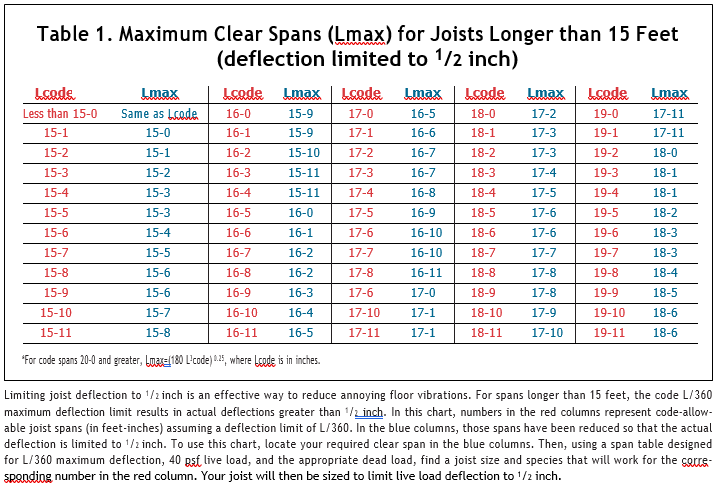
Beyond Code: Preventing Floor Vibration by Frank Woeste, P. E., and Dan Dolan, P. E Floor vibration, or bounce, is not a safety issue — it’s a performance issue, and one that’s likely to be impor- tant to homeowners. No one likes to hear the china rattling in the cabinet when they walk across the room. […]
Read moreEngineer Sealed Drawings, Materials Lists, and Footing Sizes.
Posted by The Pole Barn Guru on 06/11/2024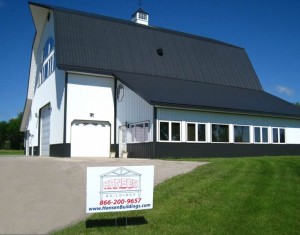
This Tuesday is another bonus “ask the Guru” discussing questions about engineer sealed drawings, a materials list for a post frame garage with sideshed, and footing size questions. DEAR POLE BARN GURU: Does it come with engineered Seal drawings as part of the cost? RON in OMAHA DEAR RON: Every building we provide comes with […]
Read more- Categories: Columns, Pole Barn Design, Pole Building How To Guides, Pole Barn Planning, Barndominium, Trusses, Concrete, floorplans, Footings, Professional Engineer, Lumber, Pole Barn Questions
- Tags: Columns, Engineer Sealed Plans, Sealed Plans, Concrete Piers, Footing Size, Materials Lists, MSR Lumber, Footing Depth, Glu-lam
- No comments
Framing and Materials, DIY plans, and a Conversion
Posted by The Pole Barn Guru on 06/06/2024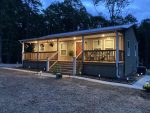
This Thursday’s blog is another bonus “Ask the Guru” answering reader questions about Hansen Kits framing and materials, if a readers structural plans are viable, and whether the Guru thinks an old pole barn can be converted into a Barndo. DEAR POLE BARN GURU: Do your home kits come as a frame tight to the […]
Read more- Categories: Post Frame Home, Lumber, Barndominium, Pole Barn Questions, floorplans, Pole Barn Design, Constructing a Pole Building, Pole Barn Planning, Trusses, Building Interior, Budget, Pole Barn Homes
- Tags: Pole Barn Conversion, Post Frame Kit, Structural Lumber, Framing Materials, Frame Tight, Barndo, DIY Plans
- No comments
OSB Sheathing, Plywood for Roof Strength, and Brackets for Helical Piers
Posted by The Pole Barn Guru on 06/05/2024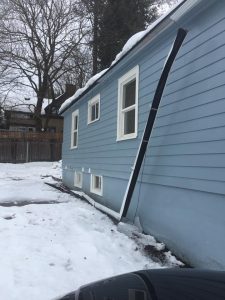
This Wednesday the Pole barn Guru answers reader questions about adding OSB sheathing under new roof steel, as well as more trusses and carriers to support the new loads, a concern about the need for plywood under roof steel to make a building stronger, and if Hansen has a bracket to use with a helical […]
Read moreInsulation, Lean-To’s and a DIY
Posted by The Pole Barn Guru on 05/30/2024
A Bonus Ask the Guru for this Thursday’s blog for Insulation, Lean-To’s and a DIY DEAR POLE BARN GURU: I have a 30×40 pole barn with 6″ purloins mounted between the posts. I’m planning to add minimal insulation using closed cell panels. I’ve seen recommendations to cut the panels to fit between the purloins (would […]
Read more- Categories: Building Interior, Budget, Insulation, Professional Engineer, Pole Barn Questions, Columns, Pole Barn Design, Sheds, Roofing Materials, Pole Barn Planning, Barndominium, Trusses, Ventilation, floorplans
- Tags: Lean-to Addition, Lean-to, DIY, Insulation, Building Erector, Purlins
- No comments
Building in Japan, Raising a Building, and In-Ground Use Posts
Posted by The Pole Barn Guru on 05/29/2024
This Wednesday the Pole Barn Guru answers reader questions about the feasibility of building in northern Japan, the possibility of raising an existing post frame building, what the best treatment for in-ground use on columns would be, and if post protectors are needed. DEAR POLE BARN GURU: I’m currently evaluating the feasibility of building a […]
Read more- Categories: Pole Barn Design, Constructing a Pole Building, Pole Building How To Guides, Pole Barn Planning, Barndominium, Trusses, floorplans, Rebuilding Structures, Building Interior, Professional Engineer, Lumber, Columns, Pole Barn Questions, Pole Barn Homes
- Tags: UC-4B, Japan, Post Treatment, Post Protectors, Building In Japan, Post Frame In Japan, Raising Building, Raise Existing Building
- No comments
A BONUS PBG for Friday May, 24th — Alternative Siding, Basements, and Purlin Size
Posted by The Pole Barn Guru on 05/24/2024
A BONUS PBG for Friday May, 24th — Alternative Siding, Basements, and Purlin Size DEAR POLE BARN GURU: In towns that disapprove of houses with rib steel siding, can traditional OSB sheathing on the bookshelf girts w/ vinyl cladding be substituted? Material prices seem similar and no huge difference in labor seems probable. But, will […]
Read more- Categories: Building Interior, Pole Barn Questions, Pole Barn Design, Budget, Building Styles and Designs, Building Department, Lofts, Roofing Materials, Pole Barn Homes, Pole Barn Planning, Pole Barn Heating, Trusses, Ventilation, Lumber, Alternate Siding, Barndominium, Insulation
- Tags: Post Frame Basement, Ceiling Insulation, Purlin Size, Post Frame Siding, Basement, Spray Foam, Alternative Siding, Lap Siding
- No comments
Florida Approved Wall Panels, Drip Stop Metal Roofing, and Widest Builds
Posted by The Pole Barn Guru on 05/22/2024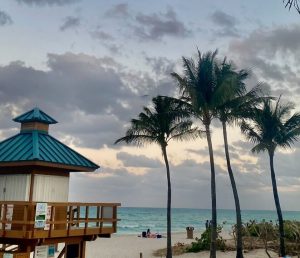
This week the Pole Barn Guru discusses reader concerns about Florida approved board and batten panels for walls, the use of drip stop or condenstop in residential applications, and what the widest build without support poles could be. DEAR POLE BARN GURU: I need a 4×8 siding material that has a Florida Product Approval Code. […]
Read more- Categories: Pole Barn Planning, Pole Barn Heating, Trusses, Ventilation, Barndominium, Alternate Siding, floorplans, Building Interior, Professional Engineer, Insulation, Columns, Pole Barn Questions, Pole Barn Homes, Pole Barn Design, Roofing Materials
- Tags: Drip Stop, Condenstop, T1-11, Ventilation, Florida Approved Wall Material, Florida Approved, Cempanel, Clear Span
- No comments
a BONUS PBG for Monday May, 20th — A DIY solution, a Clear Span, and a Crawl Space.
Posted by The Pole Barn Guru on 05/20/2024
a BONUS PBG for Monday May, 20th — A DIY solution, a Clear Span, and a Crawl Space. DEAR POLE BARN GURU: Hi we are looking for something to live in that we can put together ourselves possibly convert to a living space unless you have something that is affordable that is already residential use. […]
Read more- Categories: Lumber, Pole Barn Questions, Post Frame Home, Pole Barn Design, Barndominium, Building Styles and Designs, Shouse, Pole Barn Planning, floorplans, Trusses, Budget, Columns, Lofts, Pole Barn Homes
- Tags: Crawl Space, Post Frame DIY, Clear Span Truss, LVL Lumber, Post Frame Crawl Space, Post Frame Home
- No comments
To Vapor Barrier a Ceiling, or Not to Vapor Barrier a Ceiling.
Posted by The Pole Barn Guru on 05/09/2024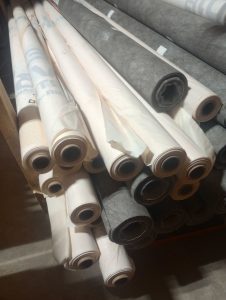
To Vapor Barrier a Ceiling, or Not to Vapor Barrier a Ceiling. Reader RAY in LAPINE writes: “Hello, I live in Central Oregon, in climate zone #5. We are located in the High Desert at 4400 ft. The climate is dry with low humidity, occasional snow and cold in the winter. The summer temps are […]
Read moreRaising a Ceiling, Foundation Wall Build, and an Indoor Riding Barn
Posted by The Pole Barn Guru on 05/08/2024
This Wednesday the Pole Barn Guru answers reader questions about the possibility of raising a ceiling 4′ – 6′ for pickleball, the advice of whether or not to attempt to add a post frame building on top of an 8″ foundation wall– don’t, and the maximum clear span of an indoor riding barn. DEAR POLE […]
Read more- Categories: Pole Barn Planning, Trusses, floorplans, Concrete, Footings, Rebuilding Structures, Building Interior, Budget, Columns, Lumber, Horse Riding Arena, Pole Barn Questions, Pole Barn Design, Barndominium
- Tags: Existing Foundation, Raise Ceiling, Raising A Ceiling, Pickleball Court, Structural Failures, Riding Barn, Clear Span
- No comments
Questions From a Future Barndominium Owner
Posted by The Pole Barn Guru on 05/02/2024
Questions From a Future Barndominium Owner Reader MATTHEW in MOUNT PLEASANT writes: “I am interested in and currently planning a barn-dominium as a future primary residence for myself. (Male, Single, 35, 1 Cat, 1 Dog) The questions i had for you were: For someone who is inexperienced in the realm of pole barn and construction […]
Read more- Categories: Columns, Lofts, Pole Barn Questions, Pole Barn Planning, Pole Barn Homes, Trusses, Concrete, Barndominium, Footings, Shouse, Building Interior, floorplans, Budget, Professional Engineer
- Tags: Barndominium, Crawl Space, Pole Barn Planning, Barndominium Plans, Barndominium Residence, Truss Width
- No comments
A Wood Frame Basement, Inside Dimensions, and Steel vs Wood
Posted by The Pole Barn Guru on 05/01/2024
This week the Pole Barn Guru about building a wood frame basement with “daylight space,” the inside dimensions of a 40′ x 80′ structure, and a debate between steel vs wood construction. DEAR POLE BARN GURU: I’d like to build a post frame building with a daylight basement space. I’d been researching permanent wood foundations […]
Read more- Categories: Pole Barn Design, Pole Barn Planning, Pole Barn Heating, Barndominium, Trusses, Concrete, floorplans, Footings, Building Interior, Budget, Columns, Insulation, Pole Barn Questions, Pole Barn Homes
- Tags: Post Frame Home, Wood Trusses, Post Frame Basement, Wood Frame Basement, Steel Vs Wood Framing, Treated Columns
- No comments
MSR Lumber Producers Council Today
Posted by The Pole Barn Guru on 04/30/2024
MSR Lumber Producers Council Today I am a MSR Lumber Producers Council presenter in Charlotte, North Carolina. Lumber grades take into account natural characteristics, including knots, splits, checks, shake, and wane. Lumber design values are assigned to lumber grades to provide a means for using this material in structural applications. These values are published in […]
Read more- Categories: Trusses, Professional Engineer, Barndominium, Lumber, Pole Barn Design, Constructing a Pole Building, Pole Barn Planning, Pole Barn Structure
- Tags: Tension Parallel To Grain (Ft), And Modulus Of Elasticity (E And Emin), MSR Lumber, Lumber Grades, Lumber Characteristics, Bending (Fb), Shear Parallel To Grain (Fv), Compression Perpendicular To Grain (Fc⊥), Compression Parallel To Grain (Fc)
- No comments
Things Hansen Pole Buildings Does Better Than Any Other Post-Frame Building Provider
Posted by The Pole Barn Guru on 04/25/2024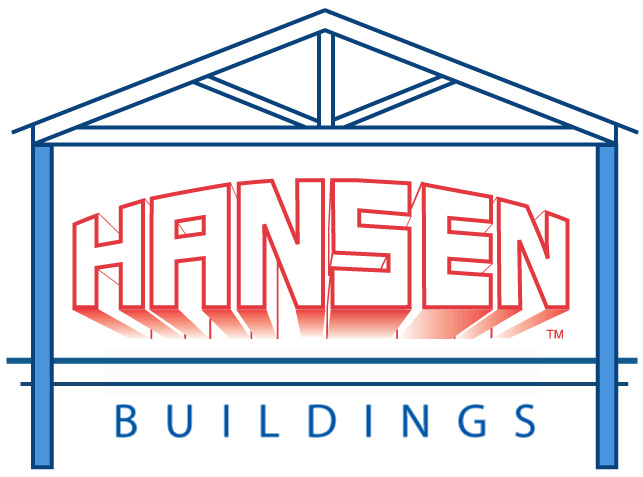
Things Hansen Pole Buildings Does Better Than Any Other Post-Frame Building Provider To those of you who have read my previous 13 articles, this will serve as a recap. For you who have not, please peruse when you have an opportunity. STRONGEST GLULAM COLUMNS While manufactured from lumber 157% as strong as what is typically […]
Read more- Categories: Lumber, Columns, Pole Barn Design, Pole Barn Homes, Constructing a Pole Building, Pole Barn Planning, Barndominium, purlins, Pole Barn Structure, Trusses, Budget
- Tags: Rafters, Trusses, #1 Grade Splash Planks, Simpson Strong-tie Components, Wet Set Brackets, Girt Lumber, Post Frame Buildings, Purling Hangers, Glulam Columns, Mill Direct Buying
- 2 comments
A Basketball Court, A “Dog Trot” and Proper Insulation
Posted by The Pole Barn Guru on 03/20/2024
This week the Pole Barn Guru answers reader questions about building a basketball court within town height restrictions, building a “dog trot” and some advice on the proper way to insulate a red iron building. DEAR POLE BARN GURU: I have been on the pole barn Facebook group for over a year and was strongly […]
Read more- Categories: Budget, Professional Engineer, Pole Barn Homes, Pole Barn Questions, Pole Barn Heating, Pole Barn Design, Barndominium, Pole Barn Planning, Trusses, Ventilation, Building Interior
- Tags: Scissor Trusses, Dogtrot Barndominium, Insulation, Rock Wool Insulation, Post Frame Basketball Court, Height Restrictions, Dogtrot
- No comments
Concerns About Truss Sizes and Overhangs When Designing a Floor Plan
Posted by The Pole Barn Guru on 03/12/2024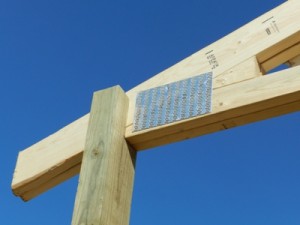
Concerns About Truss Sizes and Overhangs When Designing a Floor Plan Reader ART in EADS writes: “Hello Mike, my wife and I are making floor plans for a future pole barn house. We see that numerous companies offer buildings in common L x W x H dimensions as well as some customized sizes. We want […]
Read more- Categories: floorplans, Pole Barn Planning, Pole Barn Structure, Trusses, Lumber, Ventilation, Insulation, Budget, Pole Barn Questions, Pole Barn Design, Building Styles and Designs, Pole Barn Homes, Building Overhangs, Barndominium, Constructing a Pole Building
- Tags: Custom Buildings, Truss Sizes, Truss Design, Truss Building, Overhangs, Floor Plans
- No comments
What to do About Possible Roof Condensation?
Posted by The Pole Barn Guru on 03/05/2024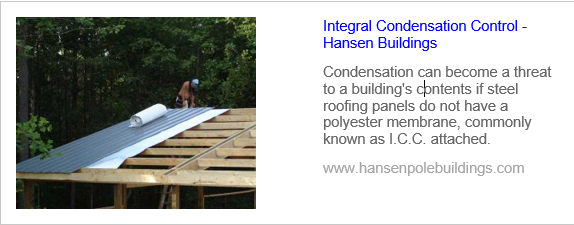
What to do About Possible Roof Condensation? Reader JEFF in ADEL writes: “Hello, I am going to order Post Frame building materials and am working on details. The question about condensation is driving me nuts as this is a big project for me and I don’t want a wet building. It will be a 30x48x11 […]
Read more- Categories: Building Overhangs, Roofing Materials, Pole Barn Heating, Pole Barn Planning, Barndominium, Trusses, Ventilation, Insulation, Building Interior, Pole Barn Questions, Pole Barn Design
- Tags: Drip Stop, Condenstop, Condensation, Ventilation, Condensation Control, Roof Condensation, House Wrap
- No comments
How to Read Truss Design Drawings
Posted by The Pole Barn Guru on 02/13/2024
How to Read Truss Design Drawings This invaluable information is provided compliments of Structural Building Components Association (SBCA). Should you be considering purchasing trusses on your own, it will be to your benefit to familiarize yourself. Trusses are incredibly efficient structural framing solutions and, consequently, are used in most of today’s light-frame wood construction projects. […]
Read moreAvoiding Interior Ceiling Corners Cracking
Posted by The Pole Barn Guru on 01/04/2024
Avoiding Interior Ceiling Corners Cracking When a newer post frame home shows interior ceiling corner cracking signs at top floor in winter, this can normally be associated with truss uplift. Roof truss uplift occurs when truss bottom chord is exposed to significantly different moisture and/or temperature conditions than rest of roof truss. Truss bottom chords […]
Read moreCeiling Liner, Double trusses, and a Second floor
Posted by The Pole Barn Guru on 01/03/2024
This Wednesday the Pole Barn Guru answers reader questions about what best installed between ceiling liner and trusses and insulation recommendations in a new shop, advice on sidewall column size for use with double trusses, and the structural stability of a pole barn second floor. DEAR POLE BARN GURU: Just built a 40x60x11 pole barn […]
Read more- Categories: Trusses, Ventilation, Barndominium, Building Interior, Shouse, Insulation, Columns, Pole Barn Questions, Lofts, Pole Barn Design, Constructing a Pole Building, Pole Barn Homes, Pole Barn Planning, Pole Barn Structure
- Tags: Insulation, Second Floor, Liner Panels, Attic Insulation, Double Truss, Post Frame Second Floor, Double Truss System, Column Size, Barrier
- 2 comments
Sheathing Under Portion of Steel Roof
Posted by The Pole Barn Guru on 01/02/2024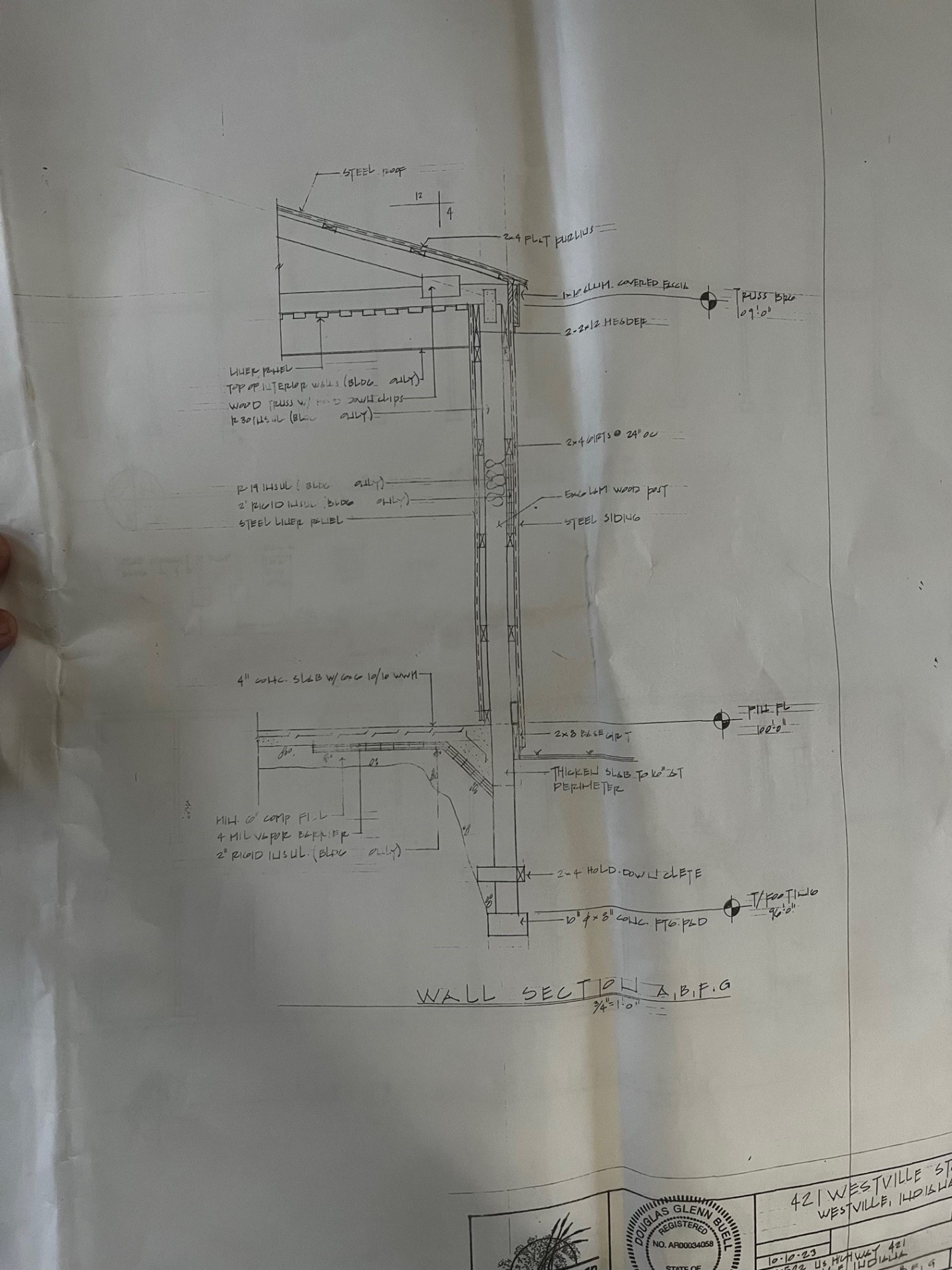
Sheathing Under Portion of Steel Roof Loyal and very kind reader JOSEPH in LaPORTE writes: “Good afternoon, let me start off by saying that I’m extremely appreciative of your content. The reason for my email is that I’ve been contracted to build several 30x180x9 post frame buildings and my plans are calling for 5/8” OSB […]
Read moreTrying to Add a Carport on a Social Security Budget Reader
Posted by The Pole Barn Guru on 12/12/2023
Trying to Add a Carport on a Social Security Budget Reader BRIAN in WHITE CLOUD writes: “I am planning (hopefully as funds exists) a free standing 24 x 24 x 8 sidewall carport that will butt up to the front of our existing garage. I am planning to use 6×6 treated posts sunk to 48″ […]
Read more- Categories: Pole Barn Design, purlins, Pole Building How To Guides, Pole Barn Planning, Pole Barn Structure, Trusses, Concrete, Footings, Budget, Columns
- Tags: Attached Carport, Freestanding Carport, Site-built Trusses, Budget Friendly, Carport, UC-4B Pressurem Preservative Treated Columns
- No comments
How to Clearspan a 60’ Wide Monitor Barn Including a Loft
Posted by The Pole Barn Guru on 11/28/2023
How to Clearspan a 60’ Wide Monitor Barn Including a Loft Reader DANIEL in HADLEY writes: “ I am really liking the Monitor style barn. I however find the support posts for the raised portion very in the way for what I want. I am looking to have an open floor on a 60 x […]
Read moreWhy Are You Stuck on Bookshelf Girts?
Posted by The Pole Barn Guru on 11/21/2023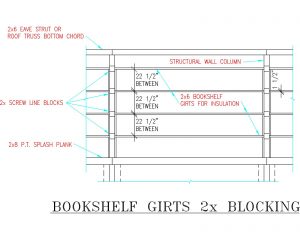
Why in World are you Stuck on Bookshelf Girts? Reader JAMES writes: “Why in world are you stuck on bookshelf girts. For instance with ‘normal’ pole barns one could SPF the walls and roof and have almost no heat loss through the lumber. One could argue your “bookshelf girts” and purlins between trusses makes the […]
Read morePost Frame Footings, Delivery Limitations, and Foundation Types
Posted by The Pole Barn Guru on 10/25/2023
This Wednesday the Pole Barn Guru addresses reader questions about common gable post frame footings, weight limitations for a building delivery and the possible solutions, and what types of foundations Hansen Buildings can design for in Weld County Colorado. DEAR POLE BARN GURU: What is a common gable post footing compared to a main truss […]
Read more- Categories: Building Department, Pole Barn holes, Constructing a Pole Building, Pole Building How To Guides, Pole Barn Planning, Trusses, Concrete, Footings, Building Interior, Columns, Pole Barn Questions, Pole Barn Design
- Tags: Crawl Space, Slab On Grade, Column Footings, Post Frame Footings, Footing Thickness, Materials Deliveries, Materials Weight, Jobsite Restrictions, Foundations
- No comments
Clip-Lock Standing Seam, Adding a Ceiling, and Knee Brace Issues
Posted by The Pole Barn Guru on 10/11/2023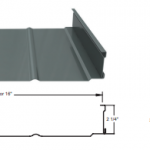
This week Mike the Pole Barn Guru answers reader questions about replacing roofing with clip-lock standing seam and what the PBG recommends in the scenario, creating a wood shop in an existing structure and wondering if ceiling weight can be held, the possibility of removing knee braces in order to install a ceiling. DEAR POLE […]
Read more- Categories: Building Interior, Professional Engineer, Pole Barn Questions, Pole Barn Design, Roofing Materials, Constructing a Pole Building, Pole Barn Planning, Pole Buildings History, Trusses, Rebuilding Structures
- Tags: Knee Braces, Ceiling Load Trusses, Ceiling Joists, Standing Seam Roofing, Standing Seam, Roof Load, Clip-lock Standing Seam
- No comments
How To Vent An Attic Below A Lean-To Porch
Posted by The Pole Barn Guru on 10/10/2023
How to Vent Attic Below a Lean-To Porch Long time reader JON in SPRINGDALE writes: “Hi Mike, long time reader. Thanks for the info you provide. These questions come from your home town area. I was talking to my local building department and attic ventilation came up. He said that using a ridge vent and […]
Read moreTermite Barriers and Wind Speed, Hidden Fasteners, and Truss Modifications
Posted by The Pole Barn Guru on 10/04/2023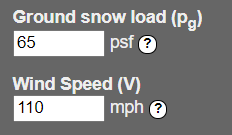
This week the Pole Barn Guru tackles reader questions about termites that can destroy treated lumber in an area wind 80mph winds, if one can install a roof with hidden fasteners over trusses or if it needs an underlayment, and the possibility of modifying a truss chord in order to accommodate a overhead door operator. […]
Read more- Categories: Budget, Lumber, Columns, Pole Barn Questions, Fasteners, Pole Barn Design, Roofing Materials, Pole Barn Planning, Pole Barn Homes, Pole Barn Structure, Trusses, Footings, Rebuilding Structures, Building Interior
- Tags: Standing Seam Roofing, Hidden Fasteners, Truss Modification, Wind Speed, Treated Columns, Osb Under Steel, Termites, Vult Wind Speed, ACQ Treated Lumber
- No comments
A 100×100 Pole Building, Shingles to Steel, and Double-Bubble
Posted by The Pole Barn Guru on 09/27/2023
This week the Pole Barn Guru answers reader questions about the possibility of a 100′ x 100′ pole building, the consideration of switching from asphalt shingles to steel roofing, and if one can reuse the “double-bubble” when replacing roof steel. DEAR POLE BARN GURU: Can I build a 100 ft X 100 ft. pole building? […]
Read more- Categories: Trusses, Insulation, Ventilation, Pole Barn Questions, Alternate Siding, Pole Barn Design, Building Styles and Designs, Building Interior, Roofing Materials, Columns, Constructing a Pole Building, Pole Barn Planning
- Tags: Steel Roof, Interior Columns, Asphalt Shingles, Condensation Control, Double Bubble, Double Bubble Radiant Barrier, A1V, Pole Building Span
- 2 comments
Additional Guidance, Steel Trusses, and Kit Inclusions
Posted by The Pole Barn Guru on 09/13/2023
This Wednesday the Pole Barn Guru answers reader questions about guidance of adding to an existing structure, the practical use of light steel trusses for a pole barn home, what components are included in a Hansen Pole Building kit. DEAR POLE BARN GURU: If purchasing a kit from Hansen with installation instructions. Assuming it’s a […]
Read more- Categories: Constructing a Pole Building, Barndominium, Pole Building How To Guides, floorplans, Pole Barn Planning, Trusses, Building Interior, Professional Engineer, Pole Barn Questions, Pole Barn Design
- Tags: Technical Support, Steel Trusses, Engineered Building Plans, Post Frame Home, Post Frame Addition
- 2 comments
Bracing Site-Built Trusses for Lateral Loads
Posted by The Pole Barn Guru on 09/07/2023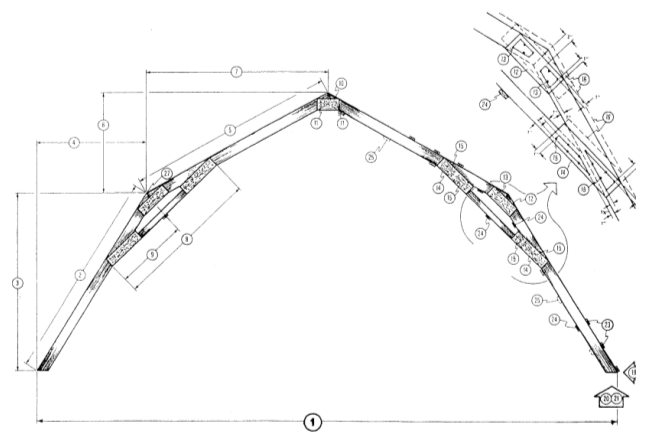
Bracing Site-Built Trusses For Lateral Loads Reader in SHINER writes: “I am building a gambrel style barn, 30×80, in two directions, in plan view, it looks like a cross. I am building the trusses based on an LSU publication, giving sizes of structural members, etc… I have built several structures before, not a gambrel style […]
Read more- Categories: Lofts, Barndominium, Pole Barn Questions, Pole Barn Design, Building Department, Pole Barn Structure, Trusses
- Tags: Wind Loads, Gambrel Trusses, LSU Publication, LSU Agricultural Center, Midwest Plan Service, United States Department Of Agriculture, Design Roof Loads, Construction Codes
- No comments
Notching Columns, Use of Winch Box, and Financing
Posted by The Pole Barn Guru on 08/16/2023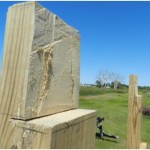
This week the Pole Barn Guru answers reader questions about the best way to notch columns to support a header, nailing truss pairs when using a winch box, and financing of a post frame home. DEAR POLE BARN GURU: I need to cut a 1/4″ out of my posts for the headers to set in […]
Read moreRoof Truss Costs, Moisture Barriers, and Integrated Condensation Control
Posted by The Pole Barn Guru on 07/26/2023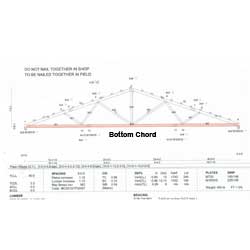
This Wednesday the Pole Barn Guru addresses reader questions about “the most cost effective length to procure, transport and install of a Post Frame Roof Truss 4/12 Pitch; 36′, 40′ or 50′?” a suitable moisture barrier for a shed, and Integrated condensation controls. DEAR POLE BARN GURU: Typically, what is the most cost effective length […]
Read moreTruss Notch Locations and Heel Height
Posted by The Pole Barn Guru on 07/20/2023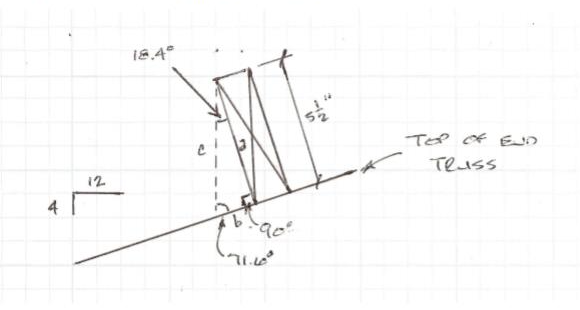
Truss Notch Locations and Heel Height vs. Purlin Dimensions on Overhang End Hansen Pole Buildings’ DIY clients BENJAMIN and COURTNEY in DEER LODGE write: “Hello, I’m trying to understand the difference of a quarter inch between my end wall overhang purlins and my heel heights. My interior truss has a heel of 19 3/8” and […]
Read moreAttic Space, Cost Effective Size, and Column Sizing
Posted by The Pole Barn Guru on 07/19/2023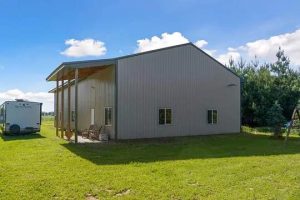
This week the Pole barn Guru answers reader questions regarding a 6ft attic space over a 30×44 pole barn, the most “cost effective” method to build, and the point at which a post increased from a 6×6 to a 6×8. DEAR POLE BARN GURU: We want a decent-height (a bit over 6ft) attic space in […]
Read more- Categories: Constructing a Pole Building, Pole Building How To Guides, Post Frame Home, Trusses, Barndominium, Building Interior, floorplans, Professional Engineer, Lumber, Columns, Pole Barn Questions, Pole Barn Design, Building Styles and Designs
- Tags: Cost Effective Design Solution, Column Size, Attic Space, Second Floor, Bonus Room, Pole Barn Basement, Floor Trusses, Post Size
- 1 comments
Converting an Unfinished Wood Frame Steel Building
Posted by The Pole Barn Guru on 07/18/2023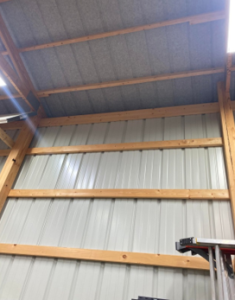
Converting an Unfinished Wood Frame Steel Building Reader GEOFF in WILLISTON writes: “ Mike, I think I came across a response on the internet of yours to a question about installing liner panels on the bottom chord of trusses and blowing insulation over the top. If memory serves me the question included the position of […]
Read moreThinking Stick Frame Rather Than Post Frame
Posted by The Pole Barn Guru on 07/13/2023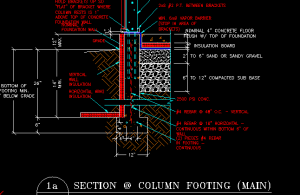
Thinking Stick Frame Rather Than Post Frame Reader BRAD writes:“Real question…I’ve been doing lots of reading and love this site. I am building a 40x60x14 this spring. I originally thought I was going to go pole barn and now I am thinking stick frame. Reason….1. I am going to have insulated concrete foundation with in […]
Read more- Categories: Pole Barn Questions, Columns, Pole Building How To Guides, Pole Barn Heating, Pole Barn Planning, Pole Barn Structure, Trusses, Concrete
- Tags: Pole Barn Truss Spacing, Closed Cell Spray Foam, Truss Spacing, Stick Frame, Insulation, Lumber Framing, Pole Barn, Purlins, Osb Sheathing
- No comments
Load Duration Factor for Wood
Posted by The Pole Barn Guru on 07/04/2023
Load Duration Factor for Wood Load Duration Factor, or LDF, is based on wood’s ability to recover after a reasonable load has been applied for a given time. Wood is a stiff material but it is not completely rigid. Wood will flex under load, and once load has been removed, wood member will rebound or […]
Read moreAdding a Second Floor to an Existing Pole Barn
Posted by The Pole Barn Guru on 06/29/2023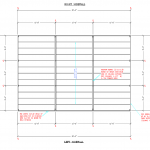
Adding a Second Floor in an Existing Pole Barn Reader ROBERT in HOLLIS writes: “I have a 24′ x 32′ pole barn with enough roof pitch and headroom to frame out the 2nd floor. Floor joists spanning 24′ with no support columns (clear span) is too expensive and 2×14 joists would take up precious headroom […]
Read moreWide and Tall, Building on Slope, and a Condensation Issue
Posted by The Pole Barn Guru on 06/28/2023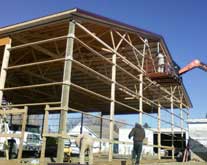
This Wednesday the Pole Barn Guru tackles reader questions about the potential wide and tall a pole building can be designed, if a pole building can be building on a slope, and how to mitigate condensation in an existing ‘horse barn’ with an open metal roof. DEAR POLE BARN GURU: How wide and tall can […]
Read more- Categories: Trusses, Ventilation, Building Drainage, Insulation, Building Interior, Pole Barn Questions, Roofing Materials, Horse Riding Arena, Constructing a Pole Building, Pole Building How To Guides, Pole Barn Planning, Pole Barn Structure
- Tags: Uneven Slope Site, Horse Barn Moisture, Pole Building Height, Sloped Site, Pole Building Width, Pole Building Truss Span, Build On Slope, Condensation
- No comments
Pole Barn Conversion, Condensation Concerns, and Setting Trusses
Posted by The Pole Barn Guru on 06/21/2023
This week the Pole Barn Guru answers reader questions regarding converting a section of an existing building into living space, concerns about condensation in an insulated wall, and a concern about setting trusses too soon following a concrete pour. DEAR POLE BARN GURU: Hello! We have a pole barn already built, 60×80, and we’ve decided […]
Read more- Categories: Rebuilding Structures, Constructing a Pole Building, Building Interior, Pole Barn Planning, Professional Engineer, Columns, Lofts, Pole Barn Homes, Trusses, Post Frame Home, Ventilation, Barndominium, Concrete, Footings, Insulation
- Tags: Residential Addition, R-III, Concrete Pour, Insulation, Vapor Barrier, Condensation, Setting Trusses, Occupancy Classification, R-1, Pole Barn Conversion
- No comments
Exactly Identical and 20% Less
Posted by The Pole Barn Guru on 06/13/2023
Exactly Identical and 20% Less There is always someone willing to sacrifice quality and/or service to get to a lower price. I have seen it over and over again for decades now. Price shoppers, or deal hunters, seem to be most interested in the lowest price. Unlike value shoppers who are willing to pay more […]
Read moreSkillion Roofs
Posted by The Pole Barn Guru on 06/01/2023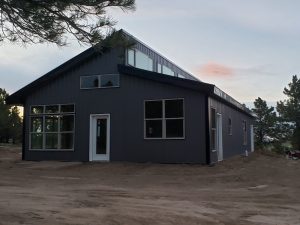
Skillion Roof Question Reader WELLS in AIKEN writes: “I am building a 20′ x 24′ pole barn studio with a skillion roof. What size roof rafter to span the 20′ without any sagging? 2 x 8 or 2 x 10 or a more engineered rafter. I do not want any supporting poles on the interior […]
Read more- Categories: single slope, Barndominium, Pole Barn Questions, Pole Barn Structure, Trusses, Sheds
- Tags: Skillion Roofs, Mono-slope, High Pitch Roof, Lean-to Shed, Barndominium, Shed Roof
- 3 comments
Post Frame Knee Bracing in Ohio
Posted by The Pole Barn Guru on 05/30/2023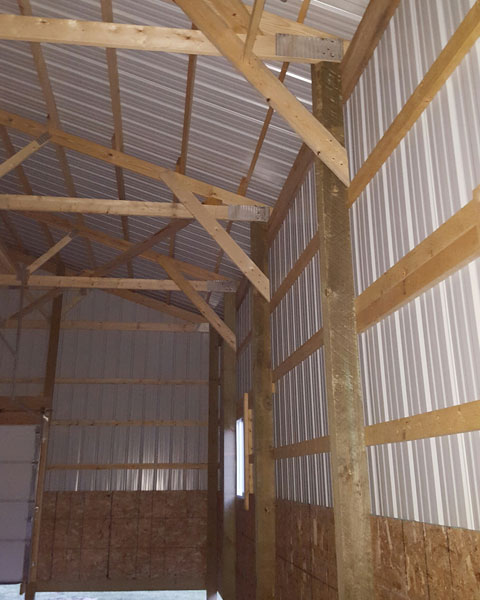
Post-Frame Knee Bracing in Ohio Reader DON in TALLMADGE writes: “I recently purchased plans for a 32×32 pole building and the trusses are 2×4 and the building supplier did not include knee bracing included in the original plans but the county said they need to be added. Are these really a benefit and do I […]
Read moreAdding a New Lean-to
Posted by The Pole Barn Guru on 05/23/2023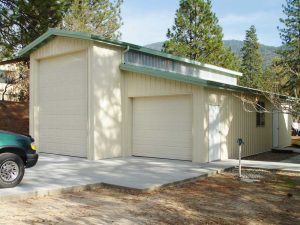
Adding a Lean-To Shed on an Existing Pole Barn Reader SAM in CANNON FALLS writes: “Hello I am looking to add a lean-to to the side of my pole building on the eave side. I was looking to use a mono truss at with a 2/12 pitch and 8′ to the bottom of the truss/ […]
Read moreAttaching Roof Purlins on Edge to Trusses
Posted by The Pole Barn Guru on 05/16/2023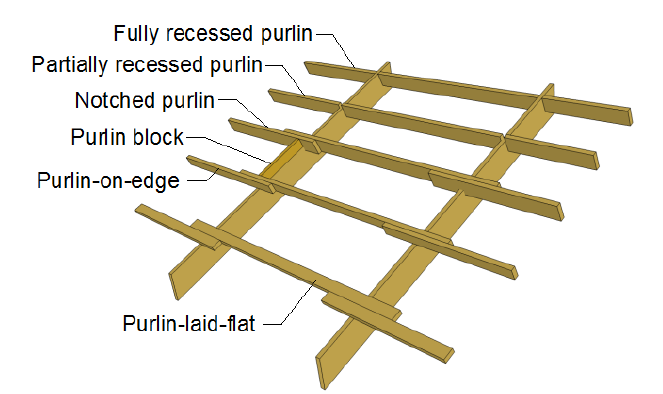
Attaching Roof Purlins on Edge to Trusses Reader MIKE in MOUNT VERNON writes: “If your purlins sit on top of your trusses in the middle of your building do they sit on top of the gable truss also or are they on the side of the gable truss with hangers?” Most ‘West Coast’ (I use […]
Read more- Categories: Building Overhangs, Trusses
- Tags: Pre-drilling Steel, Eave Height, Paddle Blocks, Lumber Splits
- No comments
Will I Need to Use Double Trusses?
Posted by The Pole Barn Guru on 05/11/2023
Will I Need to Use Double Trusses? Reader DALE in TOMPKINSVILLE writes: “On an open front 5 bay tool shed, roof length 60 feet, width 40 foot, height of 10 foot, 12foot, trusses on 6×6 columns, 12/4 pitch located in southern Kentucky zone 6 will I need to double the trusses?” Need and want are […]
Read moreStructural Framing, the Cost of a Building, and “Base Supports”
Posted by The Pole Barn Guru on 05/10/2023
This week the Pole Barn Guru answers questions from a Project Architect about the structural framing of a Hansen building, the cost of building plans with engineering, and if the Pole Barn Guru has advice for “base supports” for a wood floor in a Tube Canopy. DEAR POLE BARN GURU: I am a Project Architect […]
Read more- Categories: Steel Roofing & Siding, Trusses, Lumber, Professional Engineer, Pole Barn Questions, Columns, Pole Barn Design, Post Frame Home, Constructing a Pole Building, Pole Building How To Guides, Pole Barn Structure
- Tags: Design Loads, Sealed Plans, Engineered Plans, Project Engineer, Structural Framing, Tube Canopy
- No comments
Attic Trusses for Post Frame Construction
Posted by The Pole Barn Guru on 05/02/2023
Attic Trusses for Post Frame Construction Reader RICK in LEWISTON writes: “I’m researching post frame construction as I’d like to build a 28×40 shop this summer. We really need storage and I’d like to use attic trusses for the area it offers. I’m a little confused as to how the full length header is attached […]
Read more- Categories: Pole Barn Questions, Constructing a Pole Building, Pole Barn Planning, Trusses
- Tags:
- No comments
Endwall Overhangs, Foundation Insulation, and Sloping Ground
Posted by The Pole Barn Guru on 04/19/2023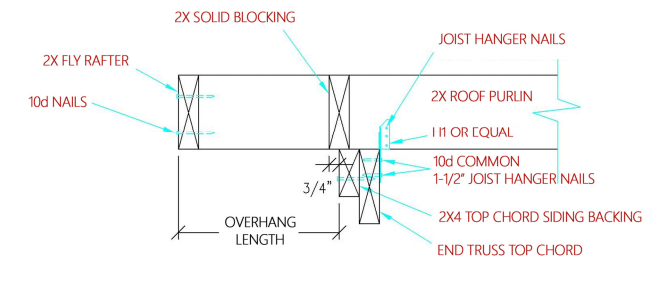
This Wednesday the Pole Barn Guru answers reader questions about setting trusses on a Hansen Building with endwall overhangs, a solution for an insulation question, and the possibility of building on steep sloping ground with some exposed columns. DEAR POLE BARN GURU: Are all trusses set at the same height are the end trusses lower […]
Read more- Categories: Pole Barn Structure, Post Frame Home, Trusses, Insulation, Concrete, Pole Barn Questions, Footings, Pole Barn Design, Columns, Constructing a Pole Building, Pole Building How To Guides, Pole Barn Planning
- Tags: Trusses, Stilt Construction, Insulation, Foundation Insulation, Sloped Ground, Truss Installation, Endwall Overhangs, Sloping Site, Stem Wall
- No comments
Installers, Clear Span Timber Frame, and Raising Existing Building
Posted by The Pole Barn Guru on 04/05/2023
This Wednesday the Pole Barn Guru answers reader questions about installers in Detroit, how wide of a clear span a timber frame building can be built, and if one can raise the height of an existing building. DEAR POLE BARN GURU: Do you install and/or can you recommend installers in Detroit? Thanks! MARIANNE in DETROIT DEAR […]
Read more- Categories: Pole Barn Planning, Pole Barn Structure, Building Contractor, Trusses, Rebuilding Structures, Professional Engineer, Columns, Pole Barn Questions, Pole Barn Design, Constructing a Pole Building
- Tags: Installers, Post Frame Contractors, Clear Span Timber Frame, Raise Structure, Lengthen Columns, Clear Span Building, Lift Building, Post Frame Builders
- No comments
Adding a Pool, Gambrel for Processing, and Square Footage
Posted by The Pole Barn Guru on 03/29/2023
This week Mike the Pole Barn Guru discusses reader questions about the practicality of adding a pool to an existing pole barn, if the trusses in a gambrel might hold the load of a deer while processing, and what square footage might give the best “bang for the bunk?” DEAR POLE BARN GURU: I am […]
Read more- Categories: Insulation, Columns, Pole Barn Questions, Building Styles and Designs, Gambrel, Constructing a Pole Building, Pole Building How To Guides, Pole Barn Planning, Pole Barn Structure, Trusses, Rebuilding Structures, Budget
- Tags: Gambrel, Ceiling Loads, Pool, Adding A Pool, Truss Load, Square Footage, Price Per Square Foot
- No comments
Financing, Ventilation for Metal Trussed Shed, and Concrete Costs
Posted by The Pole Barn Guru on 03/22/2023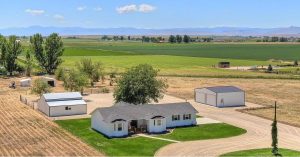
This week the Pole Barn Guru answers reader questions about what financing is available for a post frame building, a question about ventilation for a metal trusses pole barn, and a comparison of concrete costs for post frame vs red iron buildings. DEAR POLE BARN GURU: I’m looking to build a 25′ x 50′ pole […]
Read more- Categories: Insulation, Building Interior, Pole Barn Questions, Professional Engineer, Pole Barn Design, Columns, Pole Building Comparisons, Pole Barn Heating, Pole Building How To Guides, Pole Barn Planning, Trusses, Ventilation, Concrete, Footings
- Tags: Financing, Concrete Costs, Construction Loan, Post Frame Financing, Ventilation, Ceiling Ventilation, Post Frame Concrete
- 2 comments
Insulation, Truss Spans, and Pit Material
Posted by The Pole Barn Guru on 03/15/2023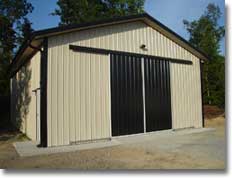
Today’s Ask the Pole Barn Guru discusses reader questions about an option to layer insulation between purlins, the actual building width for 36′ trusses, and the recommendation against the use pit material when performing site prep. DEAR POLE BARN GURU: Hi, I have the traditional roll type insulation with the white backing. My question is […]
Read moreKnee Bracing, Flying Gable Trim, and Ventilation Needs
Posted by The Pole Barn Guru on 02/22/2023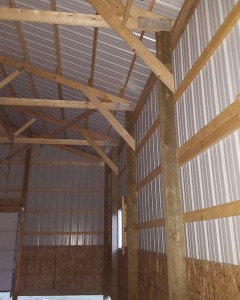
This week the Pole Barn Guru answers reader questions about the removal of knee bracing to install interior ceiling and wall steel, a question about a special rake trim for a flying gable, and the possibility of adding ceiling liner panels to a structure and the need for a vapor barrier and proper ventilation. DEAR […]
Read more- Categories: Pole Barn Design, Building Overhangs, Roofing Materials, Constructing a Pole Building, Pole Barn Planning, Trusses, Ventilation, Insulation, Building Drainage, Pole Barn Questions, Building Interior
- Tags: Vented Soffit, Rake Trim, Vented Ridge, Liner Panels, Expandable Closures, Vapor Barrier, Knee Bracing, Flying Gable Rake Trim, Ventilation
- No comments
Answers to Questions Unable to Find on Website
Posted by The Pole Barn Guru on 02/21/2023
Answers to Questions Unable to Find on Website or Learning Info Even having penned over 2000 articles on post-frame design, there are always more topics to cover and questions to be answered. Luckily, we have potential clients who want to know – as informed clients are happy clients! Reader CARY in RAYMOND writes: “Raymond Nebraska, […]
Read moreHow to Insulate My Pole Barn Roof
Posted by The Pole Barn Guru on 02/16/2023
How to Insulate My Pole Barn Roof Reader JEREMY in GREENBRIER writes: “Looking at building a 50x60x15 pole barn 20 miles north of Nashville, TN. I’m needing recommendations for the best way to insulate. I’m using scissor trusses with no ceiling and I’m planning metal panels on the inside walls. I’m thinking 2×4 girts on […]
Read more- Categories: Insulation, Pole Barn Questions, Pole Barn Design, Roofing Materials, Pole Building How To Guides, Pole Barn Planning, Trusses, Budget
- Tags: Spray Foam Insulation, Closed Cell Insulation, Raised Heel Trusses, Roof Truss Bottom Chords, International Energy Conservation Code, Rock Wool Batts, Integrated Condensation Control, Insulation
- No comments
Rethinking Ways to Encourage Permanent Truss Bracing
Posted by The Pole Barn Guru on 02/14/2023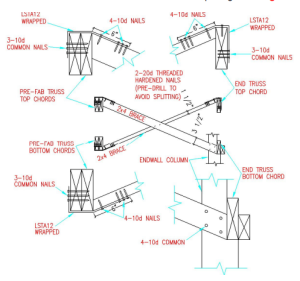
Today’s blog comes from Hansen Pole Building’s guest, Frank Woeste, P.E. Rethinking Ways to Encourage Permanent Truss Bracing Part II Truss Bracing Background The purpose of permanent truss bracing is to satisfy the design assumptions of the truss designer such that the truss system will safely support design loads through the design life of the structure. Early […]
Read moreScissor Trusses, Attaching a Shouse, Attic Truss Space
Posted by The Pole Barn Guru on 02/08/2023
This week the Pole Barn Guru answers reader questions about possibility of installing scissor trusses in upstate NY where there is a heavy snow load (80psf), a recommendation of whether of not to build a shouse and attach it to an aquaponic greenhouse, what the size of space an attic truss might provide with certain […]
Read more





