Category Archives: Trusses
How to Insulate My Pole Barn Roof
Posted by The Pole Barn Guru on 02/16/2023
How to Insulate My Pole Barn Roof Reader JEREMY in GREENBRIER writes: “Looking at building a 50x60x15 pole barn 20 miles north of Nashville, TN. I’m needing recommendations for the best way to insulate. I’m using scissor trusses with no ceiling and I’m planning metal panels on the inside walls. I’m thinking 2×4 girts on […]
Read more- Categories: Roofing Materials, Pole Building How To Guides, Pole Barn Planning, Trusses, Budget, Insulation, Pole Barn Questions, Pole Barn Design
- Tags: Rock Wool Batts, Integrated Condensation Control, Insulation, Spray Foam Insulation, Closed Cell Insulation, Raised Heel Trusses, Roof Truss Bottom Chords, International Energy Conservation Code
- No comments
Rethinking Ways to Encourage Permanent Truss Bracing
Posted by The Pole Barn Guru on 02/14/2023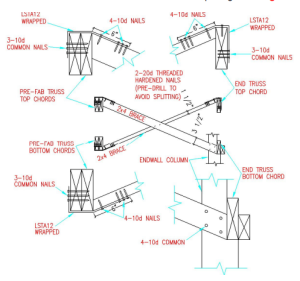
Today’s blog comes from Hansen Pole Building’s guest, Frank Woeste, P.E. Rethinking Ways to Encourage Permanent Truss Bracing Part II Truss Bracing Background The purpose of permanent truss bracing is to satisfy the design assumptions of the truss designer such that the truss system will safely support design loads through the design life of the structure. Early […]
Read moreScissor Trusses, Attaching a Shouse, Attic Truss Space
Posted by The Pole Barn Guru on 02/08/2023
This week the Pole Barn Guru answers reader questions about possibility of installing scissor trusses in upstate NY where there is a heavy snow load (80psf), a recommendation of whether of not to build a shouse and attach it to an aquaponic greenhouse, what the size of space an attic truss might provide with certain […]
Read moreAnother Case for DIY Post Frame
Posted by The Pole Barn Guru on 02/07/2023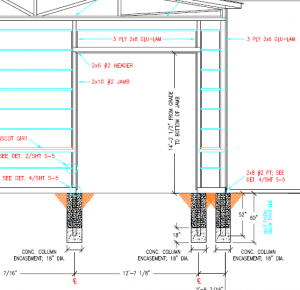
Another Case for DIY Post Frame Reader BRIAN in CINCINNATI writes: “A construction company is putting the shell of my building up 60x80x16. Just finished steel siding and roof. A number of the 6×6 poles are visually not plumb. My garage doors were being installed today when he called me with concerns of the building […]
Read more- Categories: Lumber, Pole Barn Questions, Constructing a Pole Building, Pole Barn Structure, Building Contractor, Trusses, Rebuilding Structures, Columns
- Tags: American Concrete Institute, Building Contract, Construction Tolerance Standards For Post Frame Buildings, Plumb, Not Square, American, American Plywood, American Plywood Association
- No comments
Under Construction Barn Collapse Close to Home
Posted by The Pole Barn Guru on 02/02/2023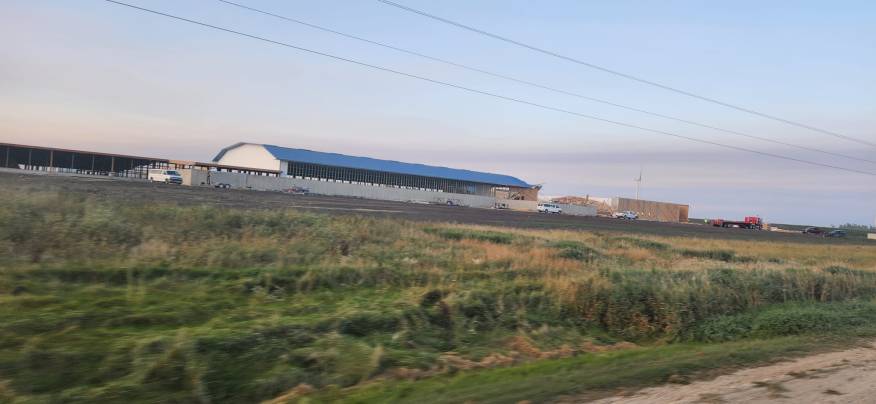
Under Construction Barn Collapse Close to Home Summit, South Dakota is within an hour’s drive of Hansen Pole Buildings’ headquarters in Roberts County. In September 2022, this dairy barn (under construction) collapsed, sending 10 people to hospitals with injuries. Many states, South Dakota included, allow agricultural buildings to be erected not only without being engineered, […]
Read morePoor Project Planning Makes for Poor Results
Posted by The Pole Barn Guru on 01/19/2023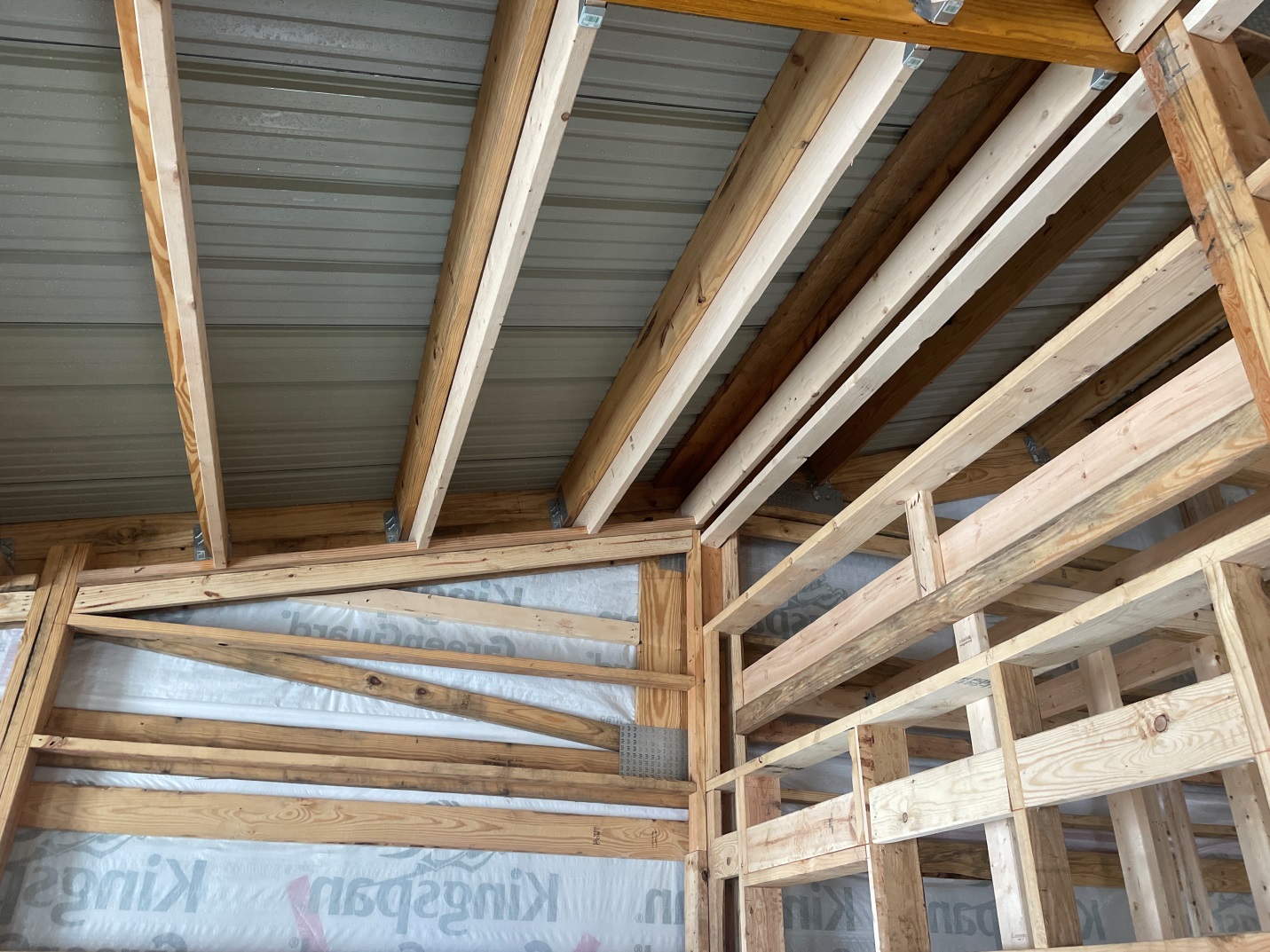
Poor Project Planning Makes for Poor Results. I am feeling WESLEY in DULUTH’s pain as he describes his situation below: “Hello! I have a question regarding insulation and condensation. The picture shows a cathedral style ceiling with 12 inches of space between the tin and bottom of framing. My plan is to use R-38 fiberglass […]
Read moreAllowable Variances in Prefabricated Wood Trusses
Posted by The Pole Barn Guru on 01/17/2023
Allowable Variances in Prefabricated Wood Trusses Long time followers of mine will recall portions of my past life doing pretty well everything related to prefabricated wood trusses. It all began in April 1977 (before many of you were born) as a Sawyer cutting components at Spokane Truss (now a Builders First Source location). After a […]
Read moreCondensation Control, Ventilation or Insulation
Posted by The Pole Barn Guru on 01/05/2023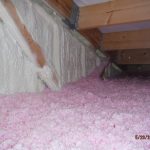
Most Builders Do Not Understand Condensation Control, Ventilation or Insulation Crucial to proper performance of climate controlled buildings of any sort is condensation control, adequate ventilation and insulation. Sadly, most builders do not understand how to come up with a proper design solution. Reader AARON in WISCONSIN DELLS writes: “Hello, I was wondering if you […]
Read morePolyiso Pole Barn Ceiling Insulation
Posted by The Pole Barn Guru on 12/29/2022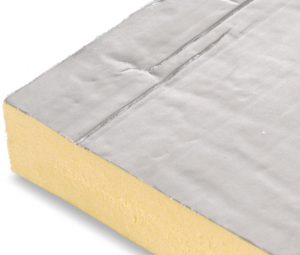
Polyiso Pole Barn Ceiling Insulation Reader MIKE in OXFORD writes: “I’ve moved into a house that also has an existing 30’x40′ (uninsulated) pole barn. I want to insulate and am considering 2″ thick polyiso foam boards attached to the bottom cord of the roof truss. The roof trusses are 4′ spacing. 1) Do you feel […]
Read moreThings My Pole Builder Didn’t Discuss With Me
Posted by The Pole Barn Guru on 12/20/2022
Things My Pole Barn Builder Didn’t Discuss With Me Somehow I feel as if this should be a Jeopardy question for $400….. Reader MATT in BUFFALO writes: “Hi there, my pole barn has recently been constructed and I’m now looking forward to insulating and finishing the inside. My hope is to drywall all interior surfaces […]
Read more- Categories: Pole Barn Structure, Trusses, Ventilation, Insulation, Pole Barn Questions, Pole Barn Design, Pole Barn Planning
- Tags: Ceiling Joists, Reflective Radiant Barrier, Pole Barn Trusses, Closed Cell Spray Foam, Attic Space, Ventilation, Condensation Control, Gable Vents, Drywall, Bottom Chord Dead Load
- No comments
Ceiling Insulation, Truss Spacing, and Custom Multi-use Barn
Posted by The Pole Barn Guru on 12/14/2022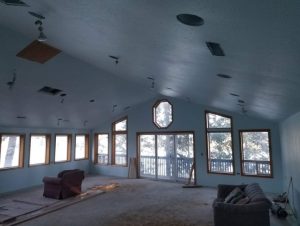
This Wednesday the Pole Barn Guru answers reader questions about best way to insulate a vaulted ceiling, truss spacing, and the possibility of adding a small living quarter to a horse barn. DEAR POLE BARN GURU: With a vaulted ceiling, how do you insulate it if you plan to spray the tin roof with closed […]
Read more- Categories: Barndominium, Trusses, Ventilation, Insulation, Pole Barn Questions, Pole Barn Design, Professional Engineer, Constructing a Pole Building, Columns, Pole Building How To Guides, Pole Barn Homes, Pole Barn Planning
- Tags: Living Quarters, Insulation, Tack Room, Spray Foam, Ventilation, Horse Barn, Truss Carriers, Truss Spacing
- 2 comments
Moisture Barrier for a North Idaho Hanger
Posted by The Pole Barn Guru on 12/06/2022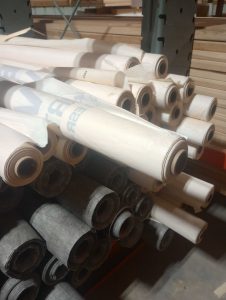
Moisture Barrier for a North Idaho Hangar Reader BILL in SANDPOINT writes: “Hey guru! Question about insulation – moisture barrier. We are under construction on a 64×70 post frame aircraft hangar in North Idaho. The eave height is 19 feet, plus a two foot heel. There are no overhangs. Roof pitch is 3:12 and the […]
Read moreCeiling Addition, Drywall Orientation, Ridge Vent Replacement
Posted by The Pole Barn Guru on 11/30/2022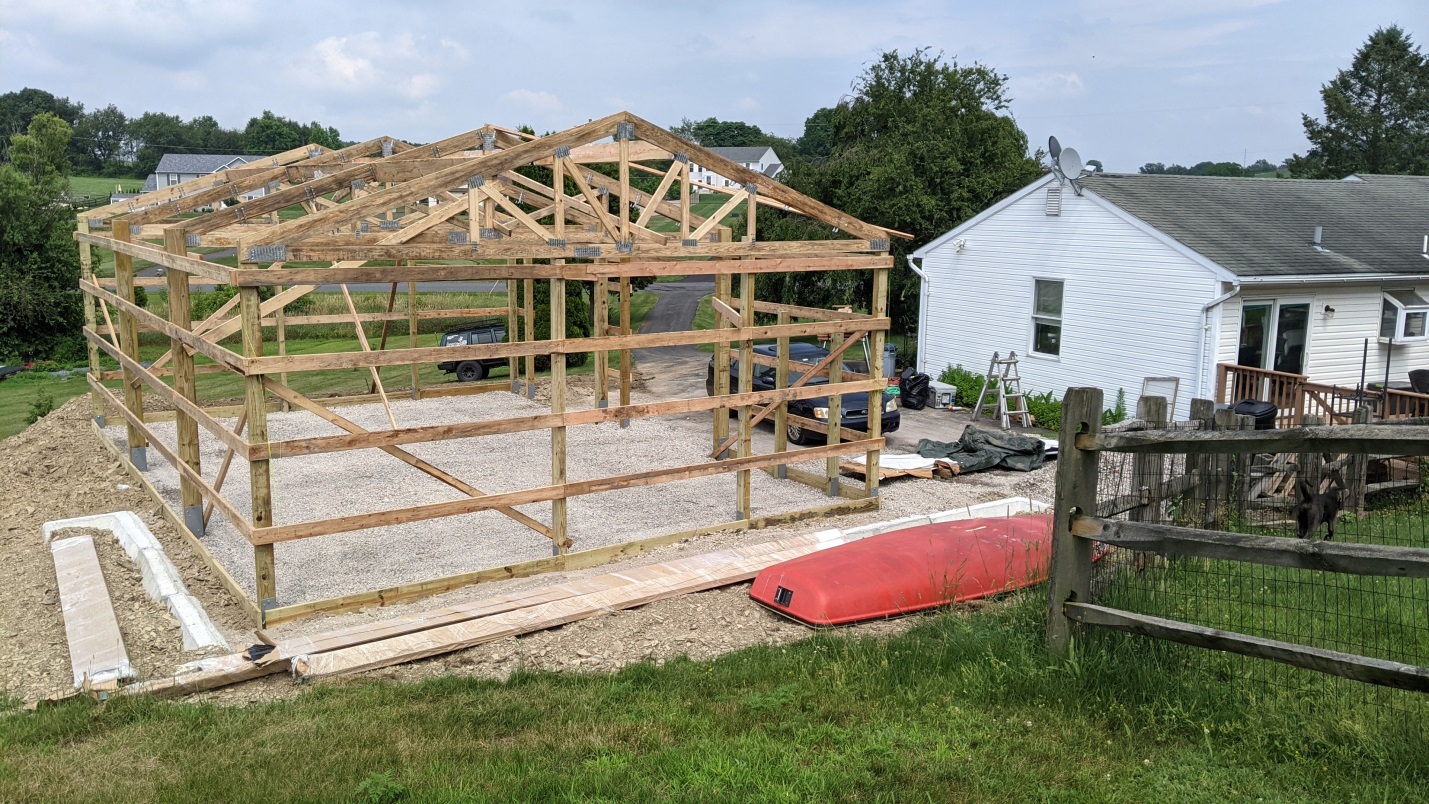
This week the Pole Barn Guru addresses reader questions regarding the ability to hang a ceiling addition in a Hansen Building, if it is better to hang drywall parallel or perpendicular to framing, and if Hansen can replace a ridge vent in Buffalo, NY DEAR POLE BARN GURU: I purchased a 25′ x 35′ kit […]
Read more- Categories: Pole Barn Questions, Pole Barn Design, Constructing a Pole Building, Pole Barn Planning, Trusses, Ventilation, Building Interior, Professional Engineer, Insulation
- Tags: Ceiling, Vented Closure, Bottom Chord Deal Load, Hanging Drywall, Drywall, Ceiling Load Trusses, Vented Ridge
- No comments
Blown-In Insulation, Uplift Plates, and Truss Spacing
Posted by The Pole Barn Guru on 11/23/2022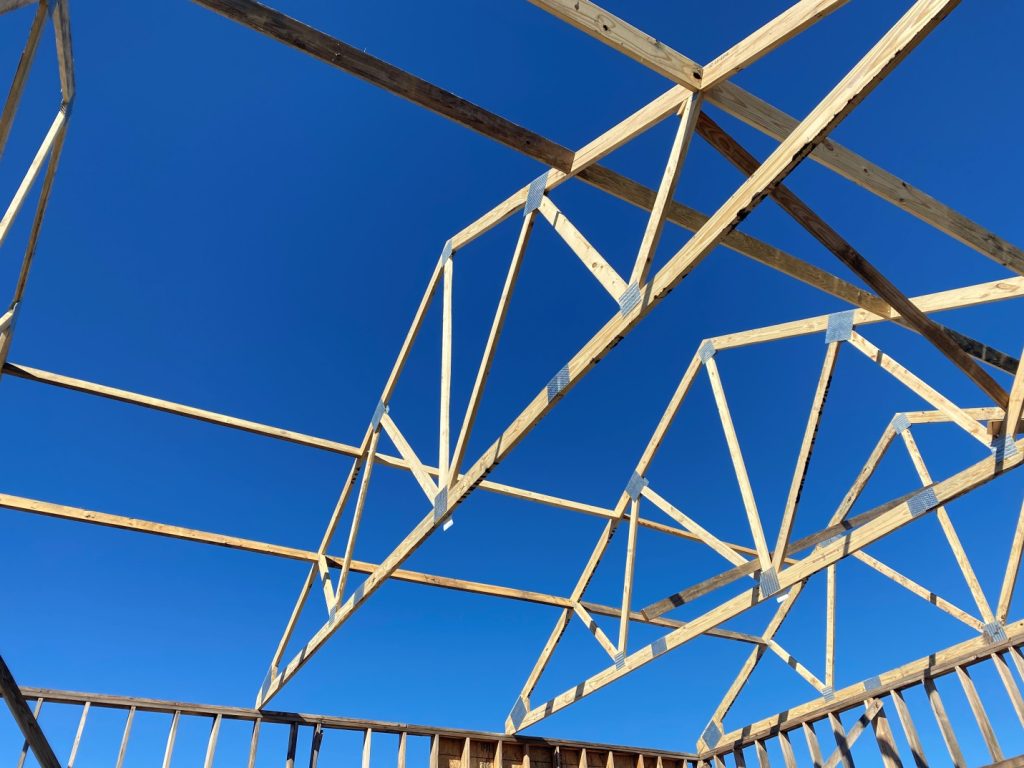
This week the Pole Barn Guru answers reader questions about better blown-in insulation on 3/12 pitch ceiling, a reader with uplift issues and how to prevent them, and some concerns about truss spacing at 8′ oc. DEAR POLE BARN GURU: Hello, I have a 30×48 pole barn with scissor trusses 6/12 outer pitch 3/12 inside […]
Read more- Categories: Trusses, Ventilation, Footings, Insulation, Rebuilding Structures, Pole Barn Questions, Building Styles and Designs, Roofing Materials, Pole Barn Planning, Pole Barn Structure
- Tags: Insulation, Blown In Fiberglass Insulation, Uplift, Pole Barn Truss Spacing, Uplift Plates, Truss Spacing
- No comments
A Baker’s Dozen Post Frame Home Myths Part III
Posted by The Pole Barn Guru on 11/22/2022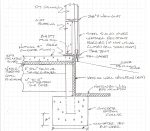
A Baker’s Dozen Post-Frame Home Myths (#8 – #13) MYTH #8. THERE ARE NO FOOTERS IN POST FRAMES Without having footers to protect concrete slabs on grade from freezing, there is a potential your concrete slab can move or heave around edges in cold weather. In turn, this can shift interior walls, resulting in damage […]
Read moreInsulate a Building, Truss Carrier Bolts, and Code Standards
Posted by The Pole Barn Guru on 11/09/2022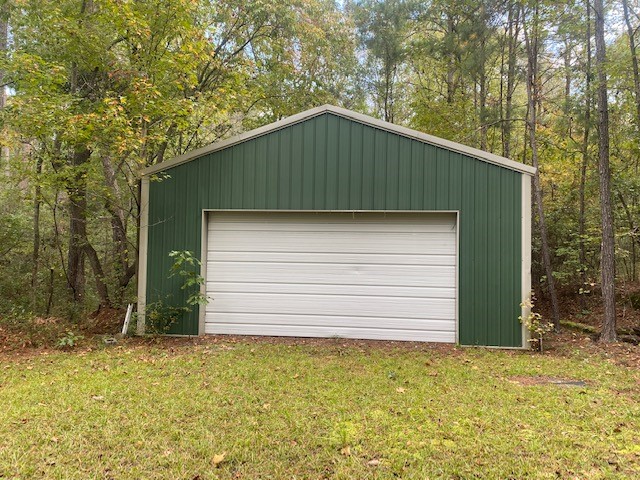
This week the Pole Barn Guru answers reader questions about the proper way to insulate the walls of a metal building, advice on bolting truss carriers, and advice about, “building code standards for the horizontal infill framing” on a post frame building. DEAR POLE BARN GURU: I would like to insulate the interior walls of […]
Read more- Categories: Trusses, Professional Engineer, Pole Barn Homes, Insulation, Pole Barn Questions, Pole Barn Design, Building Department, Constructing a Pole Building, Pole Barn Planning
- Tags: Engineer Sealed Plans, Girt Spacing, Truss Carrier, Truss Bolts, Girts Sizing, Code Standards, Insulation, Commercial Girts
- No comments
Hurricane Straps, a Loft Floor Truss, and Site Specific Engineering
Posted by The Pole Barn Guru on 10/26/2022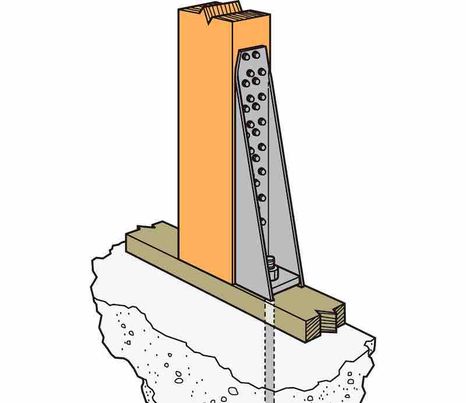
This Wednesday, the Pole Barn Guru answers reader questions about use of hurricane straps to anchor 8×8 posts to sill plate, the possibility of adding a beam to old a loft for open concept, and if we do site specific engineering for Panama City Florida- yes. DEAR POLE BARN GURU: Hey I’m on the starting […]
Read more- Categories: Constructing a Pole Building, Pole Barn Planning, Trusses, Concrete, Footings, Professional Engineer, Columns, Pole Barn Questions, Pole Barn Homes, Pole Barn Design, Post Frame Home
- Tags: LVL, Hurricane Straps, Floor Truss, Wet Set Brackets, Site Specific Engineering, Engineering
- No comments
Building Your Own Pole Barn Trusses
Posted by The Pole Barn Guru on 10/20/2022
Wants to Build His Own Pole Barn Trusses Reader DANIEL in HAMPSHIRE writes: “Good evening, I was wondering if I could ask for your help? I have a question regarding truss designs and truss spacing. I’m building a pole barn (50ft wide x 112ft long x 12ft tall). Prices of pole barn kits have skyrocketed […]
Read more- Categories: Trusses, Professional Engineer, Pole Barn Questions, Pole Barn Design, About The Pole Barn Guru, Constructing a Pole Building, Pole Barn Planning
- Tags: Gusset Plates, Professional Engineer, Top Chord Bracing, Wind Load, Bottom Chord Live Load, Registered Design Professional, Snow Load, Bottom Chord Bracing, Clear Span, Bottom Chord Dead Load, Top Chord Live Load, Trusses, Top Chord Dead Load
- 1 comments
Barndo Living, Bracing a Roof Only, and Housewrap
Posted by The Pole Barn Guru on 10/19/2022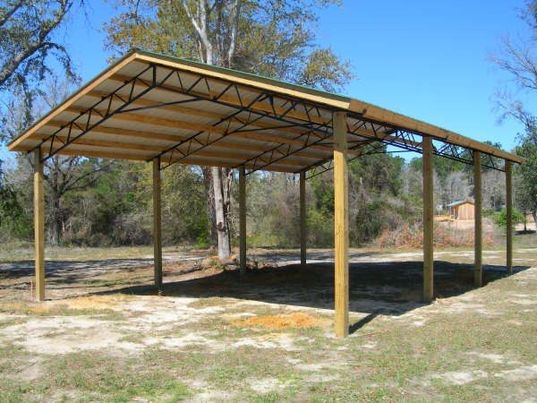
This week the Pole Barn Guru answers reader questions about “barndo living” and the how to’s of post frame construction in Pagosa Springs, CO, bracing a roof only structure for working cattle, and if sheathing and housewrap are needed for a post frame building using wet-set brackets. DEAR POLE BARN GURU: Have you ever constructed […]
Read more- Categories: Pole Barn Homes, Pole Barn Questions, Pole Barn Design, Constructing a Pole Building, Barndominium, Pole Barn Planning, Trusses, Ventilation, Budget
- Tags: Roof Only, Sheathing, Bracing, Housewrap, Barndomimium Kits, Post Frame Building, Post Frame DIY, Post Frame Living, Wet Set Brackets, Shear Strength
- No comments
Materials for Girts, a Raised Floor, Truss Loads
Posted by The Pole Barn Guru on 10/12/2022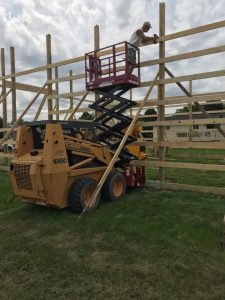
This week the Pole Barn Guru answers reader questions about girt material choices for a 60’x120′ shed, Mike’s thoughts on a raised floor to compensate for a 7% grade change, and if some 4′ oc trusses can handle the load of a heater. DEAR POLE BARN GURU: I plan on putting up a 60′ x […]
Read moreReason You Go With Engineered Prints
Posted by The Pole Barn Guru on 09/29/2022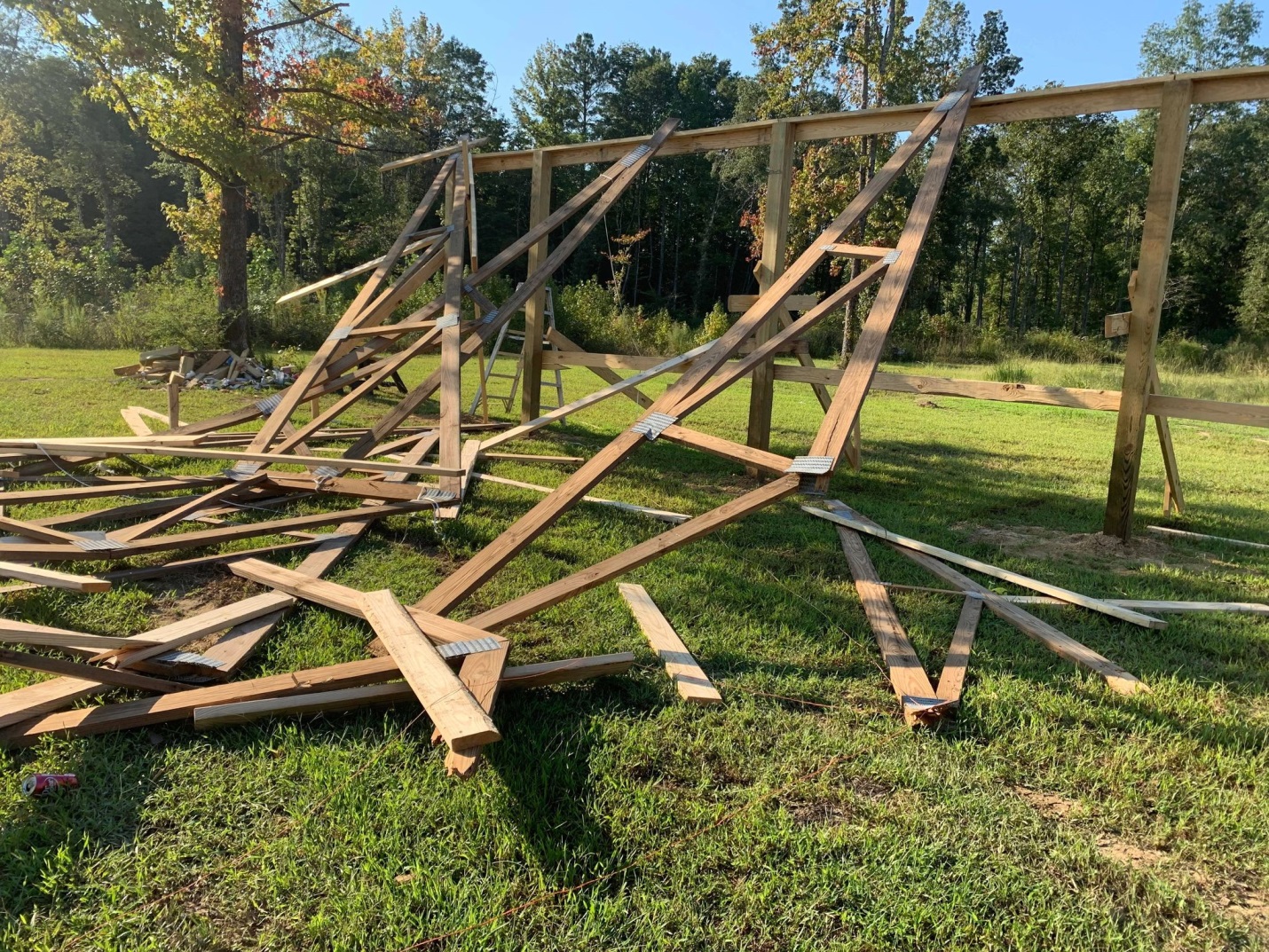
Reason You Go With Engineered Prints Yes, I know some of you gentle readers are offended by my harping on how important it is to build only from site specific fully engineered plans. Well, here is a case study. Reader AARON in CARBON HILL writes: “Reason you go with engineering prints. My contractor said it’s […]
Read moreSnow Load, Clear Span Scissor Trusses, and a Window Replacement
Posted by The Pole Barn Guru on 09/14/2022
This Wednesday the Pole Barn Guru answers reader questions about whether or not a 30 year old building correct snow load, the possibility of clear spanning scissor trusses to eighty feet, and assistance with the replacement (or repair) of a window in a Hansen Building from 2014. DEAR POLE BARN GURU: How do I figure […]
Read moreWeather Resistant Barriers, LVL Notches, and Design Ideas
Posted by The Pole Barn Guru on 09/07/2022
This week the Pole Barn Guru answers reader questions about weather resistant barriers, a caution to not attempt to notch LVL rafters, and a recommended design solution for a new build. DEAR POLE BARN GURU: We are in process of designing our barndominium with hoping to start building next spring. Do you have a recommendation […]
Read more- Categories: Ventilation, Insulation, Building Interior, Pole Barn Questions, Professional Engineer, Pole Barn Design, Building Overhangs, Pole Building How To Guides, Pole Barn Planning, Barndominium, Pole Barn Structure, Trusses
- Tags: Overhangs, Weather Resistant Barriers, Design Solutions, Standing Seam, Truss Spacing, LVL, Notching Rafters, Spray Foam
- No comments
Installation Guidance on Truss-to-Post Connections
Posted by The Pole Barn Guru on 08/09/2022
Installation Guidance on Truss-to-Post Connections Originally Published by Frame Building News May 24. 2022 This article series has been focused on installation best practices as it pertains to long-span metal-plate connected wood trusses in post-frame buildings. We’ve explored the reasoning behind why truss handling on the jobsite should be minimized, and how proper jobsite storage […]
Read moreSite Slope, Gable End Exhaust Fans, and Setting Trusses
Posted by The Pole Barn Guru on 08/03/2022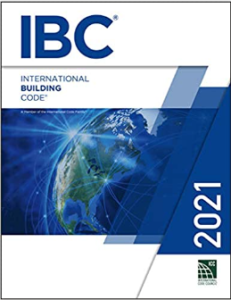
Today’s Ask the Guru blog answers reader questions about building on a slope, a recommendation for gable end exhaust fans, and setting trusses into columns. DEAR POLE BARN GURU: I always see pole barns being built on level ground. is there any reason my concrete slab, perimeter board, and exterior grade can’t slope 1/4″ per […]
Read moreA Truss Raising Challenge
Posted by The Pole Barn Guru on 07/26/2022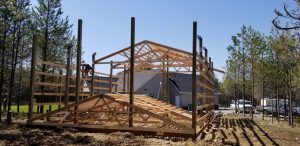
A Truss Raising Challenge STEVE in ST. MARIES writes: “My question is about raising my trusses. I bought my building package when prices were rapidly rising, not knowing how high they would go. I was only able to afford a third of the building I wanted, but I had the engineer design it so I […]
Read moreCalculate the Basic Stats
Posted by The Pole Barn Guru on 07/19/2022
Calculate The Basic Stats: by Mike Momb, Technical Director, Hansen Pole Buildings, LLC Basic Stats for Post-Frame Home Floor Plans If there is a single commonality among us humans, it is this – we are dimensionally challenged. This situation is even more so crucial when it comes to planning your new post-frame home. Here […]
Read more- Categories: Insulation, Barndominium, Pole Barn Design, Shouse, Constructing a Pole Building, Pole Barn Planning, Building Contractor, Trusses, Columns, Lumber, Post Frame Home
- Tags: Roof System Thickness, Staircase, Insulation Bookshelf Girts, Finished Ceiling, Splash Plank, Glulams, Sheetrock
- No comments
When a Gift Keeps on Giving
Posted by The Pole Barn Guru on 07/12/2022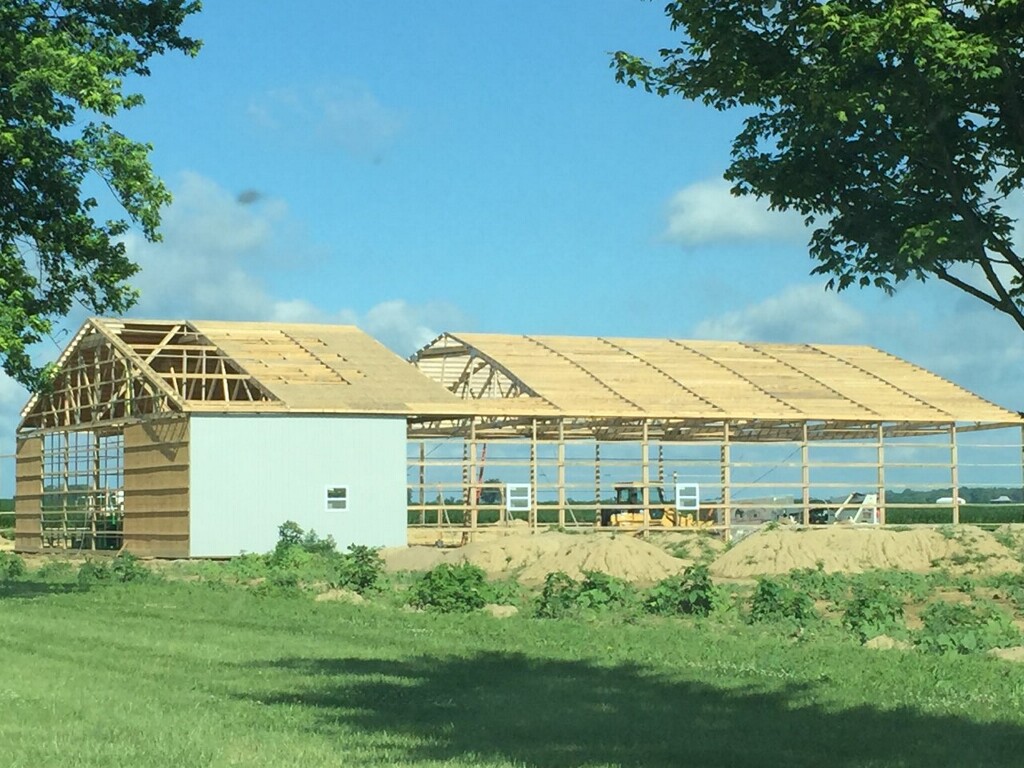
When a Gift Keeps on Giving In our last thrilling installment, our client’s builder was looking at a pile of kindling left after a Christmas Eve windstorm collapsed an under construction 80 foot x 240 foot riding arena. In this instance, our client’s Christmas morning surprise, was a gift to be repeated. Original building erector […]
Read moreChristmas Morning 2017
Posted by The Pole Barn Guru on 07/07/2022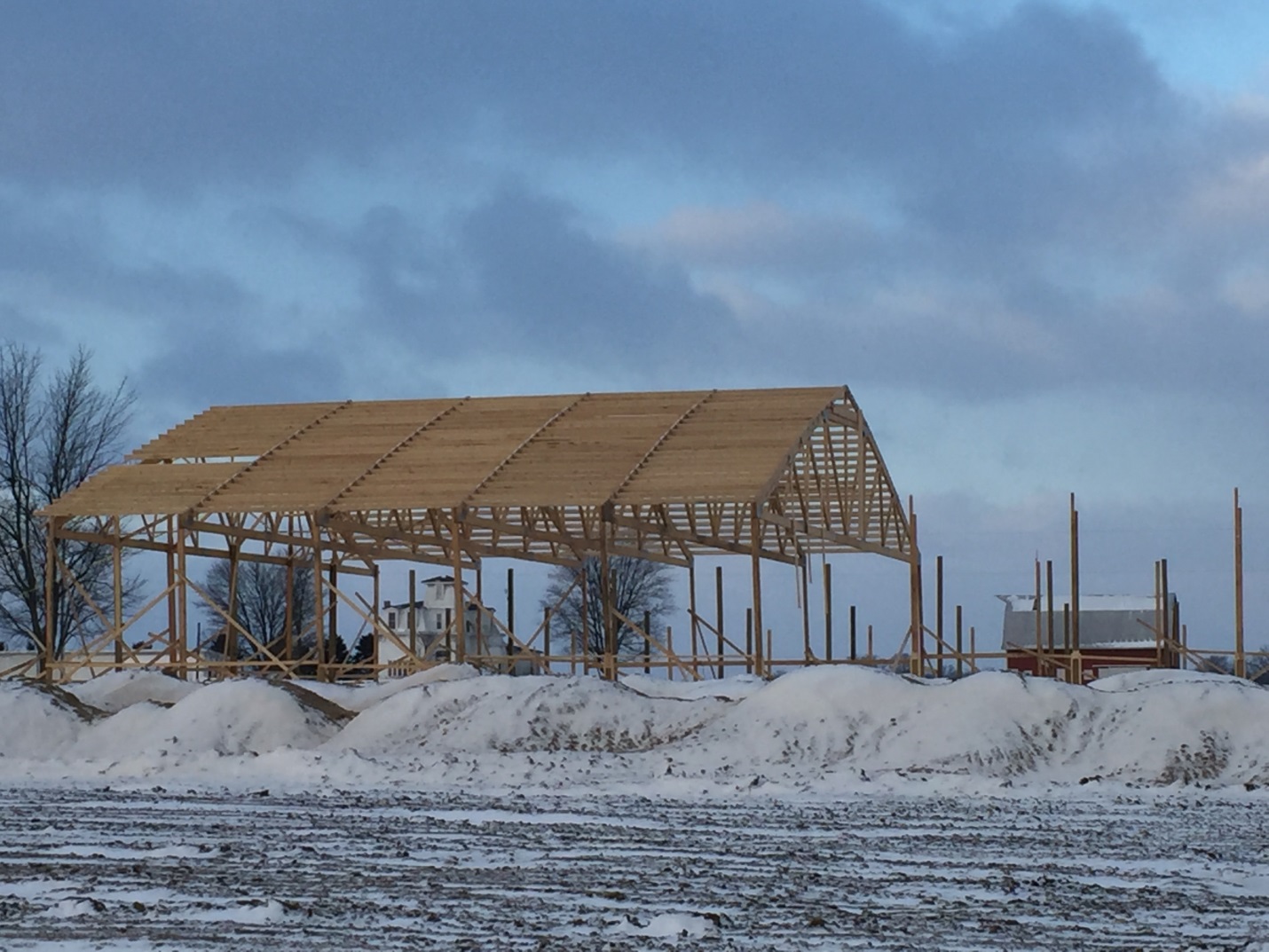
Christmas Morning 2017 Christmas morning is traditionally when youngsters awaken their parent far too early – too see what surprises Santa has left them overnight. On occasion there are surprises for adults as well – some of them not always as desired. Below pictured are beginnings of an 80 foot wide clearspan by 240 foot […]
Read morePole Barn Garage Wood Floor
Posted by The Pole Barn Guru on 06/09/2022
Pole Barn Garage Wood Floor Reader CLIFFORD writes: “Hello, I found where you had answered a question about a wood floor in a garage while I was searching the web asking “Wood floor in a garage?”. Let me explain, I am a disabled veteran living on a fixed income. I have a blood cancer as […]
Read more- Categories: Pole Barn Questions, Pole Barn Planning, Trusses, Ventilation
- Tags: Waste Rock, Treated Plywood, Joists, Floor Joists, Plywood, Wood Flooring, Wood Floor
- No comments
Basement Addition, Gambrel Modification, and a New Home
Posted by The Pole Barn Guru on 06/08/2022
This week the Pole Barn Guru answers reader questions about the addition of a basement to an existing pole barn, the possibility of modifying an existing gambrel style horse barn, and the connection of a house and garage. DEAR POLE BARN GURU: I am considering building a partial basement under my existing Pole Barn Building […]
Read more- Categories: Pole Barn Questions, Pole Barn Design, Pole Barn Homes, Constructing a Pole Building, Pole Barn Structure, Gambrel, Trusses, Concrete, Post Frame Home, Footings, Barndominium, Building Interior, Shouse, Professional Engineer, Columns
- Tags: Gambrel, Attached Garage, Post Frame House, Basement, Soils Report, Horse Barn, Basement Addition, Engineer Soils Report
- No comments
Basic Stats for Post Frame Home Floor Plans
Posted by The Pole Barn Guru on 06/07/2022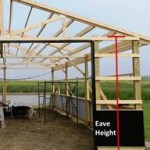
Basic Stats for Post Frame Home Floor Plans If there is a single commonality among us humans it is this – we are dimensionally challenged. This situation is even more so crucial when it comes to planning your new post frame home. Here are a few tips to help you out: EAVE HEIGHT Measure from […]
Read more- Categories: Columns, Pole Barn Design, Pole Barn Homes, Pole Building How To Guides, Post Frame Home, Pole Barn Planning, Shouse, Trusses
- Tags: Glulams, Truss Heel Height, Roof Purlins, Exterior Grade, Ceiling Height, Insulation, Wood Floor Trusses, Splash Plank, Finished Ceilings, Bookshelf Girts, Eight Foot Finished Ceiling, Eave Height, Roof System Thickness
- No comments
Condensation Prevention, Sound Proofing, and Snow Loads
Posted by The Pole Barn Guru on 06/01/2022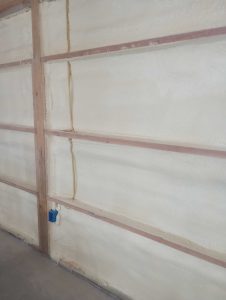
This Wednesday the Pole Barn Guru tackles reader questions about condensation prevention by placing foam board over the top of 2×4 purlins, options for sound proofing a post frame home, and if 2×4 flat purlins can hold a specific snow load. DEAR POLE BARN GURU: I am planning a pole barn; the roof will have […]
Read more- Categories: Professional Engineer, Insulation, Pole Barn Questions, Pole Barn Homes, Pole Barn Design, Roofing Materials, Post Frame Home, Constructing a Pole Building, Barndominium, Trusses, Ventilation
- Tags: Purlin Spacing, Snow Loads, Drip Stop, Condensation, Condensation Prevention, OSB Roofing, Spray Foam, Steel Over OSB
- No comments
Price Per Square, Scissor Truss Spacing, and Column Spacing.
Posted by The Pole Barn Guru on 05/25/2022
This week the Pole Barn Guru answers reader questions about our “best guess at price per square…” for a Hansen Building Kit, spacing for scissor trusses, and if there is a national code for post spacing in a barndominium. DEAR POLE BARN GURU: What is your best guess at price per square foot range materials […]
Read more- Categories: Pole Barn Planning, Building Colors, Trusses, Professional Engineer, Columns, Pole Barn Questions, Pole Barn Design, Barndominium, Constructing a Pole Building
- Tags: Cost Per Square Foot, Truss Spacing, Post Frame Pricing, Post Spacing, Price Per Square Foot, Scissor Trusses, Columns Spacing
- No comments
Finding Which Way is Up
Posted by The Pole Barn Guru on 05/24/2022
Finding Which Way Is Up Avid reader DAVE in BLUFFDALE writes: “As I told Trey, I’ve been reading and reading and reading your blog posts until I don’t know which way is up! Don’t get me wrong, you’ve done an amazing job with your blog posts, but it can be a bit overwhelming. I think […]
Read moreGuidance on Diagonal Bracing on Long Span Trusses
Posted by The Pole Barn Guru on 05/10/2022
Guidance on Diagonal Bracing on Long Span Trusses A brief note from the Pole Barn Guru: Hansen Pole Buildings includes a copy of BSCI-B10 “Post Frame Truss Installation and Bracing” to our clients in our Construction Manual. Originally Published by: Frame Building News — December 16, 2021 SBCA appreciates your input; please email us if you have any comments […]
Read more- Categories: Pole Barn Design, Constructing a Pole Building, Pole Building How To Guides, Pole Barn Planning, Trusses
- Tags: Shear Wall, Long Span Trusses, Frame Building News, Building Component Safety Information, Temporary Restraint And Bracing, Triangulation, Lateral Restraint, Diagonal Bracing
- No comments
Hart and Home YouTube Episode IV-The Final Chapter
Posted by The Pole Barn Guru on 05/05/2022
Hart and Home YouTube – Episode IV The Final Chapter If you missed our previous episodes, please go to bottom of this article, on left, and click on arrow thrice to go to Hart and Home YouTube – Episode I. Moving forward: While individual results may vary, our clients have generally had good experiences using […]
Read more- Categories: Steel Roofing & Siding, Shouse, Trusses, Fasteners, Pole Barn Homes, Constructing a Pole Building, Pole Barn Planning, Post Frame Home, Pole Barn Structure, Barndominium
- Tags: J Chanel, Splash Plank, Integral J Channel, Ceiling Loaded Trusses, F Trim, F And J Trim, Kevin Hart, Integral Condensation Control, Ceiling Joists
- No comments
Hart and Home Youtube Episode III
Posted by The Pole Barn Guru on 05/03/2022
Hart and Home YouTube – Episode III If you missed our previous episodes, please go to bottom of this article, on left, and click on arrow twice to go to Hart and Home YouTube – Episode I. Moving forward: For those following along at home: Some discussion will be made here about “allowable defects” in […]
Read more- Categories: Pole Barn Planning, Pole Barn Structure, Trusses, Columns, Pole Barn Homes, Post Frame Home, Lumber, Barndominium, Pole Barn Design, Shouse
- Tags: Checks, Knots, Lumber Twist, Holes, Wane, Lumber Defects, Bow, Crook, Timbers, End Splits
- No comments
Financing, Beam Sizes, and a 3 Ply Truss Connection
Posted by The Pole Barn Guru on 04/27/2022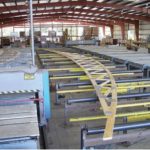
Today the Pole barn Guru answers reader questions about available financing for a pole building, a required beam size for 20′ post spacing, and a small connection for 3 ply trusses. DEAR POLE BARN GURU: Do you offer financing? Thanks. DERRICK in DETROIT DEAR DERRICK: Yes, we offer a variety of financing options. Please visit […]
Read moreAdding a Post Frame Gable Extension
Posted by The Pole Barn Guru on 03/31/2022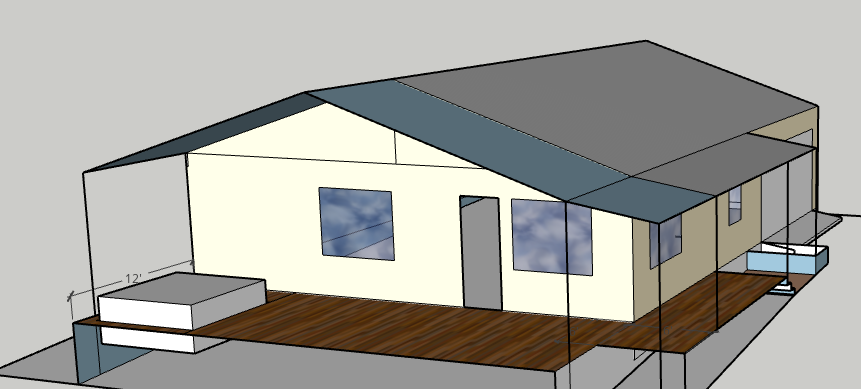
Adding a Post Frame Gable Extension A roof line extension off a post frame gable endwall is an affordable method to cover porches, patios, or even as a carport. As opposed to attaching a single sloping (shed style) roof, it will not reduce headroom or block line-of-sight. It is also easier to build as it […]
Read more- Categories: Professional Engineer, Pole Barn Questions, Pole Barn Design, Columns, Pole Building How To Guides, Pole Barn Planning, Trusses, Concrete, Footings, Porches
- Tags: Architect, Engineer, Carport, Gable Endwall, Gable Extension, Registered Professional, UC-4B Treated Columns, Porches
- No comments
Where We Ship, Raising Walls, and Bottom Chord Dead Loads
Posted by The Pole Barn Guru on 03/30/2022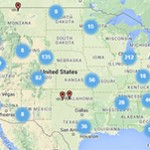
This week the Pole Barn Guru answers reader questions about where we ship, whether or not trying to raise pre-assembled walls is a good idea, and the use of double or single trusses when applying drywall. DEAR POLE BARN GURU: Where do you guys ship? Nationwide? SUZANNE in BROOKSVILLE DEAR SUZANNE: Hansen Pole Buildings is […]
Read more- Categories: Concrete, Building Interior, tools, Pole Barn Homes, Pole Barn Questions, Pole Barn Design, Constructing a Pole Building, Pole Barn Planning, Barndominium, Pole Barn Structure, Trusses
- Tags: Hansen Shipping, Hanging Trusses, Double Trusses, Building Walls, Pre-assembled Walls, Bottom Chord Dead Load, Shipping, Drywall Ceiling, Hansen Locations
- No comments
How Much Will My New Pole Barn Cost?
Posted by The Pole Barn Guru on 03/08/2022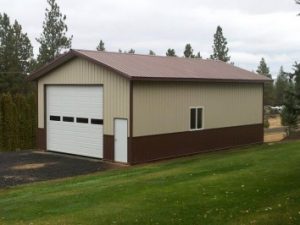
How Much Will My New Pole Barn Cost? Reader CLAUDIO in LEWIS writes: “Hello, I would like to know what would be the cost to build a pole barn building 25’x50′ with loft? Are the interior partitions and insulated walls and floors included? Is the permit application included? Is delivery and construction included in your […]
Read more- Categories: Trusses, Concrete, Professional Engineer, Pole Barn Questions, Pole Barn Homes, Constructing a Pole Building, Post Frame Home, Pole Barn Planning, Barndominium, floorplans, Building Contractor
- Tags: Engineer Sealed Blueprints, DIY Pole Barns, DIY Pole Buildings, Wall Framing, Fiberglass Batt Insulation, Building Permits, Pole Barn, Interior Partition Wall Framing
- 2 comments
Spray Foam, Second Floor, and Bending Posts
Posted by The Pole Barn Guru on 03/02/2022
This week the Pole Barn Guru discusses a reader’s concern about “condensation leaks” when using spray foam, advice on costs of attic trusses vs traditional second floor, and how to stop posts from bending when the wind blows. DEAR POLE BARN GURU: I am building a 40×50 post frame building as my garage. It will […]
Read more- Categories: Roofing Materials, Pole Barn Planning, Trusses, Ventilation, Building Interior, Insulation, Professional Engineer, Pole Barn Questions, Columns, Building Styles and Designs
- Tags: Floor Trusses, Post Size, Condensation Barrier, Spray Foam, Two Story Post Frame, Wind Load, Engineered Post Frame Plans, Condensation Control, Attic Trusses
- 2 comments
When Friends Buy Buildings From Others
Posted by The Pole Barn Guru on 02/24/2022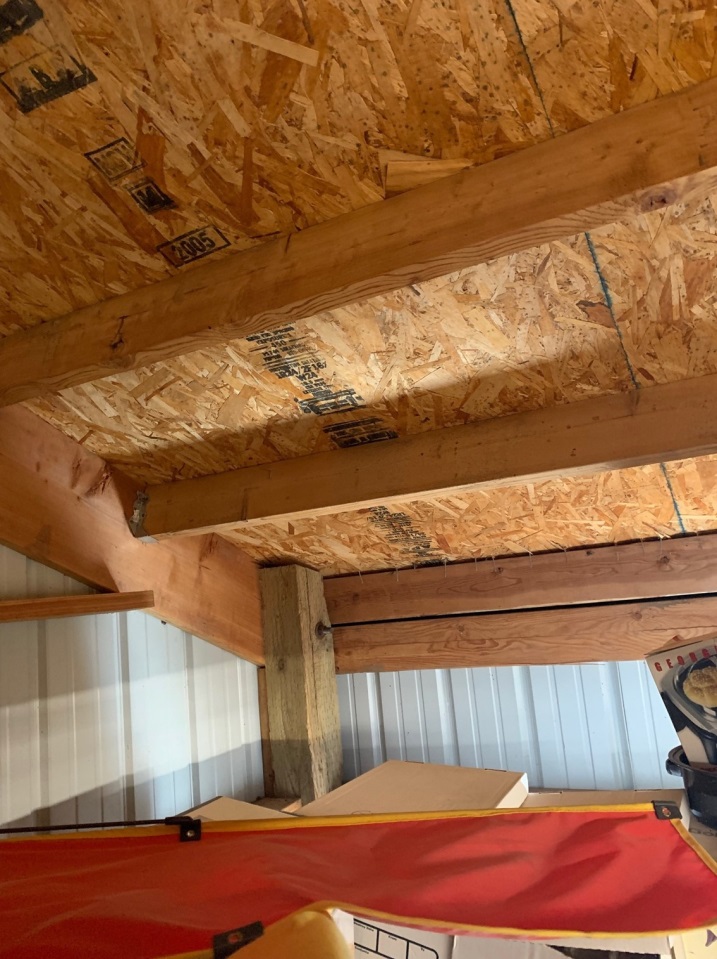
When Friends Buy Buildings From Others Long ago, in a galaxy far away……well actually it is in our galaxy. Jeff and I met roughly 40 years ago, when his mother and my father dated. About 15 years later, I was Jeff’s sponsor when he became a member of Spokane Valley Rotary. In recent years, Jeff […]
Read more4×4 or Double 2×4 Bay Roof Purlins?
Posted by The Pole Barn Guru on 02/10/2022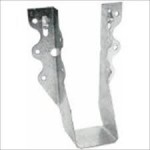
4×4 or Double 2×4 for 12’ Bay Roof Purlins? Reader JOHN in HUNTSVILLE writes: “If you have trusses spaced at 12 feet, can a 4x4x12 or two 2x4x12’s span the distance given the minimal snow loads in Arkansas? I know this is question #2 but what kind of joist hangers do you use (Simpson Number […]
Read moreFraming Loads, Footing Pads, and a Pole Barn Home
Posted by The Pole Barn Guru on 01/05/2022
This Wednesday the Pole Barn Guru kicks off 2022 with reader questions about framing loads using heavy duty steel roof trusses, a stone siding wainscot, and lap siding. Mike then addresses questions about footing pads, and finally creating a pole barn home. DEAR POLE BARN GURU: I am planning to build a pole barn 36×40 […]
Read more- Categories: Constructing a Pole Building, Pole Barn Homes, Pole Barn Planning, Post Frame Home, Trusses, Barndominium, Concrete, Concrete Cookie, Footings, Alternate Siding, Pole Barn Questions, Building Styles and Designs, Roofing Materials
- Tags: Post Frame Home, Trusses, Framing Loads, Footing Pads, Steel Trusses, Footings, Concrete Collars
- No comments
Why Your New Barndominium Should Be Post Frame
Posted by The Pole Barn Guru on 01/04/2022
Why Your New Barndominium Should Be Post Frame For those who follow me – you know I am all about people loving their end results. As long as one has a fully engineered building they love, I couldn’t be more pleased, regardless of the structural system. In My Humble Opinion – fully engineered post frame […]
Read more- Categories: Pole Barn Design, Post Frame Home, Pole Building Comparisons, Pole Buildings History, Barndominium, Pole Barn Structure, Trusses, Pole Barn Homes
- Tags: International Residential Code, Bookshelf Wall Girts, Stick Frame Building, Geotechnical Engineer, PEMB Building, Stick Frame Design, Barndominium
- 6 comments
Hansen (J.A.), the Insides, and Ceiling Liner Panels
Posted by The Pole Barn Guru on 12/29/2021
This week the Pole Barn Guru responds to reader questions about “Hansen” and the person behind the name, what the inside of a building might look like, and the possibility of adding ceiling liner panels to scissor trusses spaced 4 feet apart. DEAR POLE BARN GURU: How long has Hansen (the man himself) been building […]
Read moreYou Can Do It!
Posted by The Pole Barn Guru on 12/23/2021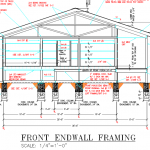
You Can Do It! Screamed headlines of my first ever print display ad for pole barn kits in 1981! I have included below a snippet from one of my first blog posts from 10 years ago: “In the summer of 1979, home interest rates began to rise. Idaho had a usury limit, home mortgages stopped […]
Read more- Categories: Barndominium, Pole Barn Planning, Trusses, Lumber, Pole Barn Design, Pole Barn Homes, About The Pole Barn Guru, Post Frame Home, Constructing a Pole Building
- Tags: Steel Plates, Trusses, Truss Chords, Green Lumber, Hansen Buildings, Kiln Dried Lumber, Hansen Pole Buildings, Lucas Plywood And Lumber, Pole Barn Kits
- No comments
Screw Penetration, Truss Carrier Requirements, and Roof Insulation
Posted by The Pole Barn Guru on 12/08/2021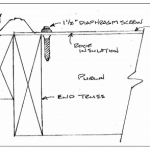
Today’s Pole Barn Guru answers reader questions about screw penetration into decking/substrate, header aka truss carrier requirements, and a proper roof insulation solution. DEAR POLE BARN GURU: Should the screws for exposed fastener metal panel roofing COMPLETELY penetrate the 1/2″ plywood decking/substrate? STEVE in WARREN DEAR STEVE: For through screws, they should not only completely […]
Read more- Categories: Pole Barn Questions, Pole Barn Design, Roofing Materials, Pole Barn Heating, Constructing a Pole Building, Pole Building How To Guides, Trusses, Ventilation, Professional Engineer, Insulation
- Tags: Spray Foam Insulation, Truss Carriers, Headers, Screw Penetration, Roof Insulation, Ventilation, Diaphragm Screws
- No comments
Roof Insulation, a Riding Arena, and Closure Strips
Posted by The Pole Barn Guru on 11/24/2021
Today’s Pole Barn Guru answers reader questions about insulating a roof to keep exposed trusses, the size limits for and equestrian riding arena, and whether or not to use closure strips between the gable (rake) trim and siding. DEAR POLE BARN GURU: I have a 30×40 post frame building with cathedral style trusses. I really […]
Read more- Categories: Ventilation, Insulation, Pole Barn Questions, Pole Barn Design, Horse Riding Arena, Roofing Materials, Pole Building How To Guides, Pole Barn Planning, Trusses
- Tags: Spray Foam, Roof Insulation, Ventilation, Closure Strips, Horse Arena, Moisture Barrier, Riding Arena, Truss Span
- No comments
A Basement Foundation, a Leaky Roof, and Raising Bays
Posted by The Pole Barn Guru on 11/17/2021
Today’s “Ask the Guru” tackles reader questions about erecting a kit on a basement foundation, how to find and repair a leaky roof, and some advice on raising bays to add height to a structure. DEAR POLE BARN GURU: Is it possible to erect one of the pole barn kits on a basement foundation? LUCAS […]
Read more- Categories: Concrete, Footings, Rebuilding Structures, Pole Barn Questions, Building Interior, Pole Barn Design, Roofing Materials, Professional Engineer, Constructing a Pole Building, Pole Barn Structure, Steel Roofing & Siding, Trusses
- Tags: Leaky Roof, EPDM Screws, Add Height To Building, Basement Foundation, Post Frame Foundation, Basement, Foundation, Raise Building, Roof Repair
- No comments
Switching Post Sizes, Structure Length, and Fire Damage
Posted by The Pole Barn Guru on 11/10/2021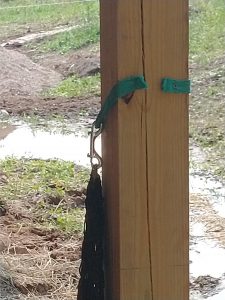
This week’s ask the Pole Barn Guru answers reader questions about switching post sizes from a 6×6’s to 6×4’s, how long a structure can be built with 15 trusses with 2×4 chords, and if it is possible to rebuild on a slab that was part of a fire loss. DEAR POLE BARN GURU: I am […]
Read more- Categories: Trusses, Concrete, Rebuilding Structures, Building Interior, Professional Engineer, Columns, Pole Barn Questions, Pole Barn Design, Constructing a Pole Building, Pole Barn Planning
- Tags: Trusses, Fire Damage, Rebuilding Structure, Slab Damage, 6x6 Columns, Building Length, Post Sizes, Alternative Post Sizes
- No comments
Convert to Residence, Insulation, and Truss Spans
Posted by The Pole Barn Guru on 11/03/2021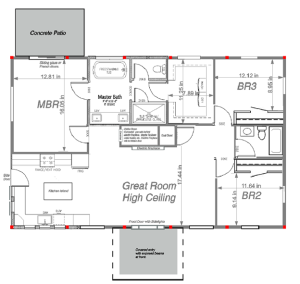
Today’s Pole Barn Guru addresses reader questions about building upgrades to convert to a residential use, how to best insulate a monitor style building, and the possibility of trusses spanning 40′ to eliminate interior posts in a shop/storage building. DEAR POLE BARN GURU: We bought a pole barn with no insulation, just studs and metal […]
Read moreCupola Sizes, Insulation for a Ceiling, and Structural Pieces
Posted by The Pole Barn Guru on 10/25/2021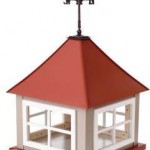
This week the Pole Barn Guru tackles reader questions about cupola sizes, the proper way to insulate a shed ceiling, and a structural materials question. DEAR POLE BARN GURU: What base size and height is correct for a cupolas for a 32’ wide by 36’ long by 35-40’ high with a 10 over 12 pitch […]
Read more- Categories: Pole Barn Structure, Lumber, Insulation, Trusses, Pole Barn Questions, Ventilation, Pole Barn Design, Building Interior, Building Styles and Designs, Roofing Materials, Constructing a Pole Building, Professional Engineer, Pole Building How To Guides
- Tags: Cupola Base, Insulation, Steel Rolls, Condensation, Roll Form, Ceiling Insulation, Roof Condensation, Cupola, Trusses, Cupola Sizes
- No comments
Nightmare From a Local Pole Building Contractor
Posted by The Pole Barn Guru on 10/08/2021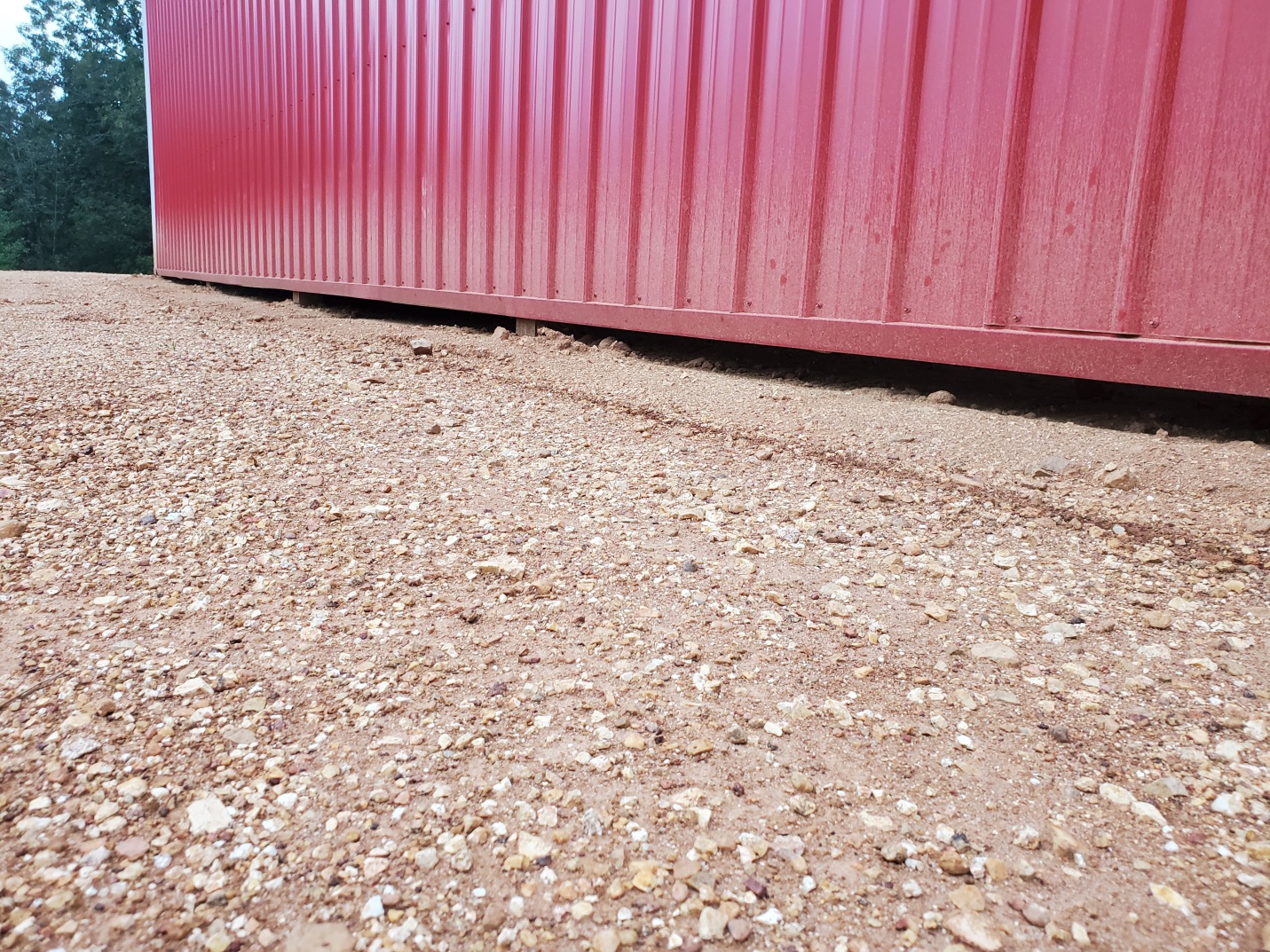
Nightmare From a Local Pole Building Contractor Reader RICK in OOLTEWAH writes: “Regrettably, after going with a local “pole building” contractor I find myself with a semi-completed building and a number of issues (I believe) to work through. The attached photos will hopefully help complete the picture. I was mostly ignorant of the pole building […]
Read moreHand Winches, Mono Trusses, and a Post Frame Home
Posted by The Pole Barn Guru on 10/04/2021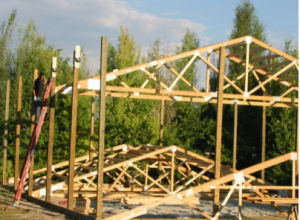
This Monday the Pole Barn Guru answers reader questions about the use of hand winches to raise trusses, how to secure mono trusses built from complete trusses – DON’T- and the costs to build a small post frame home. DEAR POLE BARN GURU: I’m curious of the stability of wet set brackets during raising our […]
Read more- Categories: Trusses, Budget, Professional Engineer, Pole Barn Homes, Barndominium, Pole Barn Questions, Pole Barn Design, Constructing a Pole Building, Pole Building How To Guides, Pole Barn Planning
- Tags: Post Frame Costs, Post Frame Home, Mono-truss, Hand Winch, Raising Trusses, Winch Box, Engineered Trusses
- No comments
Building After a Burn Down
Posted by The Pole Barn Guru on 09/17/2021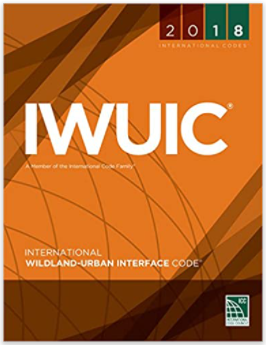
Building After a Burn Down Western United States wildfires have been featured on network newscasts and seen in our air for months. My own Auntie Norma’s home was a victim of California’s 2018 Camp Fire – where she lost all of her worldly possessions. Reader MATHEW in RENO writes: “Greetings, I know I’m not the […]
Read more- Categories: Concrete, Budget, Pole Barn Homes, Post Frame Home, Insulation, Pole Barn Questions, Barndominium, Pole Barn Planning, Trusses
- Tags: Building Wildfires Protections, Concrete Sleeves, Fire Proofing, Lowes, Phonehenge, Home Depot, Prebuilt Roof Trusses, Vinyl Flooring, Closed Cell Foam Insulation, Pex Tubing, Wildfires
- No comments
Vaulted Barndominium Ceilings
Posted by The Pole Barn Guru on 09/08/2021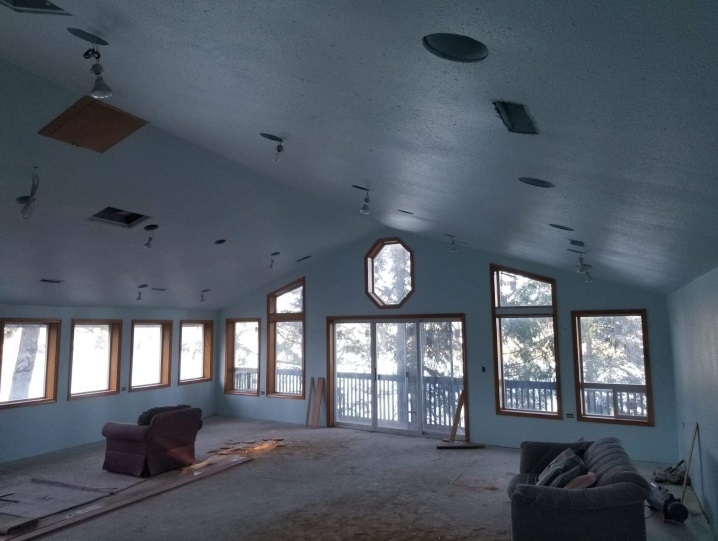
I Like Vaulted Barndominium Ceilings When I built my first personal post frame shop/house, it had a 7/12 exterior roof slope, to match other buildings on the same property. Upper level of this building was designed as an area where we would potentially place a ping pong table. To allow for lobs, I had prefabricated […]
Read more- Categories: Post Frame Home, Pole Barn Design, Barndominium, About The Pole Barn Guru, Shouse, Pole Barn Planning, Shouse, Trusses, Building Interior, Pole Barn Homes
- Tags: Tray Ceiling, Second Story Space, Standard Room Framing, Ranch Rambler, Scissor Trusses, Barndominium, Vaulted Ceiling
- No comments
Driver Bits, a Big Room, and Overhead Door Space
Posted by The Pole Barn Guru on 09/06/2021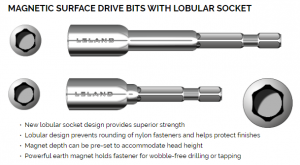
This week the Pole Barn Guru answers questions about driver bits, the ability to build one big room, and the ability to place a 14′ tall overhead garage door in a building with 14′ sidewalls. DEAR POLE BARN GURU: Just read a post you had in 2013 that Hansen supplier uses high quality screws. Getting […]
Read more- Categories: Sectional Doors, Overhead Doors, Pole Barn Questions, Pole Barn Design, Shouse, Pole Building How To Guides, Shouse, Pole Barn Planning, Trusses, tools, Pole Barn Homes
- Tags: OHD Space, Post Frame House, Clear Span Building, Shouse, Driver Bits, Master Surface Magnetic Drive Bits, Overhead Garage Door Size
- No comments
Contract Scheduling and Terms
Posted by The Pole Barn Guru on 08/06/2021
Disclaimer – this and subsequent articles on this subject are not intended to be legal advice, merely an example for discussions between you and your legal advisor. Please keep in mind, many of these terms are applicable towards post frame building kits and would require edits for cases where a builder is providing erection services […]
Read more- Categories: Pole Barn Design, Lofts, Pole Barn Planning, Skylights, Building Contractor, Trusses, Pole Barn Homes, Post Frame Home, Barndominium, Shouse, Lumber
- Tags: Truss Web Bracing, Scheduling, Exclusions, Web Bracing Material, Rebar, Decks, Lofts, Contractor, International Wildland-Urban Interface Code, Concrete, Labor Costs, Mezzanine, Architect, Engineer, Cement
- No comments
Builder Warranty Example
Posted by The Pole Barn Guru on 08/04/2021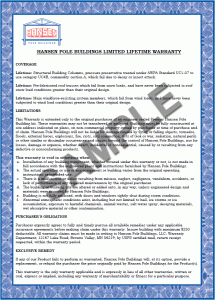
Example Builder Warranty Disclaimer – this and subsequent articles on this subject are not intended to be legal advice, merely an example for discussions between you and your legal advisor. I cannot express strongly enough how important to both builders and their clients to have a written warranty in any agreement. WARRANTIES: There is no […]
Read more- Categories: Lumber, Roofing Materials, Pole Barn Planning, Steel Roofing & Siding, Building Contractor, Trusses, Rebuilding Structures, Columns
- Tags: Warranty, Ceiling Joists, Rafters, Trusses, Solid Sawn Columns, Seller, Purchaser, Builder Warranty, Glu-laminated Columns, Defective Part, Manufacterer's Warranties, Warranty Work, Floor Joists
- No comments
Contracts: Inspect It, Inventory It
Posted by The Pole Barn Guru on 07/30/2021
Disclaimer – this and subsequent articles on this subject are not intended to be legal advice, merely an example for discussions between you and your legal advisor. Please keep in mind, many of these terms are applicable towards post frame building kits and would require edits for cases where a builder is providing erection services […]
Read more- Categories: Roofing Materials, Cupolas, Pole Barn Planning, Steel Roofing & Siding, Post Frame Home, Pole Building Doors, Barndominium, Trusses, Windows, Powder Coated Screws, Budget, Columns, Lumber, Fasteners, Insulation, Skylights
- Tags: Inventory, Inspection, Change Order, Holdback, Utilization, Damaged Materials, Material Shortage
- No comments
Contractual Minimum Material Specifications
Posted by The Pole Barn Guru on 07/16/2021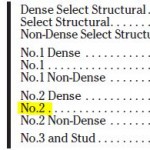
Disclaimer – this and subsequent articles on this subject are not intended to be legal advice, merely an example for discussions between you and your legal advisor. Please keep in mind, many of these terms are applicable towards post frame building kits and would require edits for cases where a builder is providing erection services […]
Read more- Categories: Pole Barn Planning, Pole Barn Structure, Sliding Doors, Steel Roofing & Siding, Overhead Doors, Pole Building Siding, Trusses, Columns, Fasteners, Lumber, Roofing Materials
- Tags: J Channel, Butyl Tape Sealant, Truss Tails, Drip Edge, Splash Plank, Material Specifications, Skirt Boards, Standard Grading Rules, Eave Light Panels, UC4B Treated Columns
- No comments
Condensation Issues, Adding a Loft, and Metal Truss Load
Posted by The Pole Barn Guru on 07/12/2021
This week the Pole Barn Guru discusses issues with condensation in a new building, advice for adding a loft, and achieving a roof load for prefabricated metal trusses. DEAR POLE BARN GURU: Hello, I have a new construction pole barn that I recently had put up. The building is used to primarily house animals. When […]
Read moreAttic Truss Lofts, Wall Switch Heights, and A Shouse
Posted by The Pole Barn Guru on 06/14/2021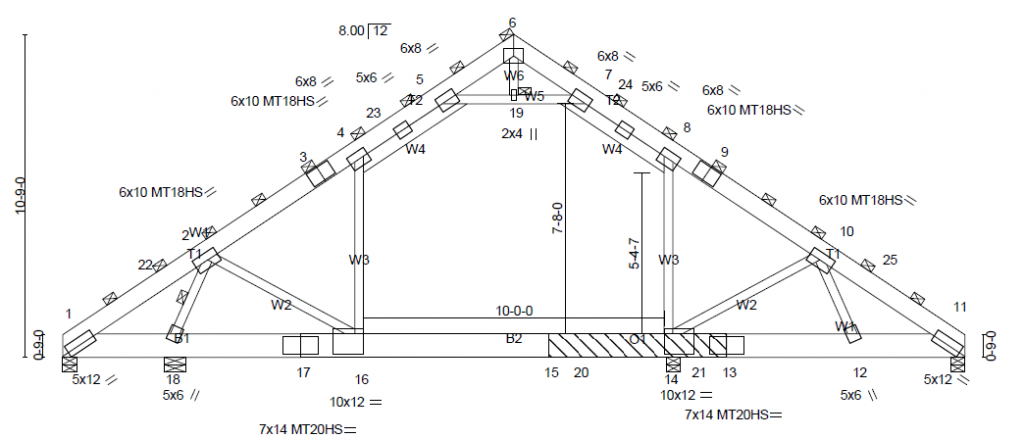
Today the Pole Barn Guru responds to reader questions about an attic truss loft, whether or not wall switches and outlet heights are different for post frame, and building a shouse– garage with living space above (Shop/House). DEAR POLE BARN GURU: Is it possible to have a loft in a 30 x 50 x 8 […]
Read moreThings You Want to See On a Building Proposal
Posted by The Pole Barn Guru on 06/11/2021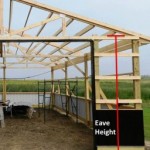
Things You Want to See on a Building Proposal/Contract Maybe you (as a soon to be building owner, building contractor or provider) are satisfied with being overly vague when it comes to what you are buying or selling. From a contractor/provider standpoint, this gives you lots of leeway to add ‘extra dealer margin’ by providing […]
Read more- Categories: Pole Barn Design, Building Interior, Building Styles and Designs, Roofing Materials, Pole Building How To Guides, Steel Roofing & Siding, Trusses, Windows, Barndominium, Insulation
- Tags: External Girts, Sliding Windows, Tyvek, Dripstop, International Residential Code, Condenstop, Metal Building Insulation, Integrated J Channel, Reflective Radiant Barrier, International Building Code, ANSI, Bookshelf Girts, American National Standards Institute, Single Hung Windows
- No comments
Is Western SPF at $2000 Just Around the Corner?
Posted by The Pole Barn Guru on 05/28/2021
Is Western SPF at $2000 Just Around the Corner? Originally Published by: Russ Taylor Global by Russ Taylor, President — May 4, 2021 In late July 2020 I wrote an article in the WOOD MARKETS Monthly Report (my last-ever editorial) where I posed the question if W-SPF 2×4 #2&Better Random Lengths (FOB BC Mill) lumber could achieve the US$1,000/Mbf threshold […]
Read more- Categories: Barndominium, Shouse, Lumber, Pole Barn Planning, Pole Buildings History, Trusses, Budget, Pole Barn Homes, Post Frame Home
- Tags: Russ Taylor Global, Russ Taylor, Wood Markets Monthly Report, W-SPF, Logistics Providers, British Columbia Lumber Industry, Pine Beetle Epidemic, Layman's Lumber Guide
- No comments
What Surging Lumber Prices Have Done to Barndominiums
Posted by The Pole Barn Guru on 05/19/2021
What Surging Lumber Prices Have Done to Barndominiums Based upon NAHB (National Association of Home Builders) data from April 26, 2021 According to NAHB’s latest estimates, a year of rising softwood lumber has added $35,872 to an average new single-family home’s price. These estimates are based on softwood lumber used directly and embodied in products going into […]
Read more- Categories: Trusses, Alternate Siding, Budget, Porches, Columns, Pole Barn Homes, Post Frame Home, Lumber, Barndominium, Pole Barn Planning, Shouse, Building Contractor
- Tags: Home Innovation Research Labs, Random Lengths, Annual Wholesale Trade Tables, National Association Of Home Builders, Builder Practices Survey
- 3 comments
UC-4B Treated Columns, A Connecting Structure, and Custom Options
Posted by The Pole Barn Guru on 05/17/2021
This Monday the Pole Barn Guru answers reader questions about UC-4B treated columns, advice to connect a new structure to existing building, and if one can customize a monitor style building to eliminate pony wall. DEAR POLE BARN GURU: We are considering residential post frame construction in southeast Ohio. I’m concerned about wood posts in […]
Read more- Categories: Pole Barn Homes, Pole Barn Questions, Constructing a Pole Building, Post Frame Home, Pole Barn Planning, Trusses, Professional Engineer, Columns
- Tags: UC-4B, EmSeal, Flashing, Monitor Building, Custom Building, Expandable Closures, Treated Posts, Building Addition, Pressure Preservative Treated Columns
- No comments
Not Quite an Acme Hole Kit
Posted by The Pole Barn Guru on 05/12/2021
Not quite an Acme Hole Kit I grew up in an era where we (as children) could watch cartoons such as Road Runner and not immediately go out and try antics as pictured on our screens. Somehow our generation understood this and used common sense. One of my favorites is Acme’s “Hole Kit” where a […]
Read moreHaving to Wait for Prefabricated Metal Plate Connected Wood Trusses?
Posted by The Pole Barn Guru on 05/07/2021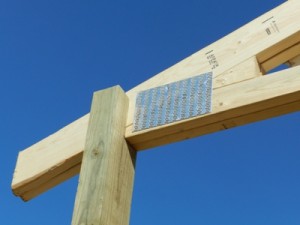
Having to Wait For Prefabricated Metal Plate Connected Wood Trusses Lately I have read social media posts of people having to wait for as long as six months to get prefabricated metal plate connected wood trusses (MPCWT). We received this notification from one of our major MPCWT providers: “Our truss plate supplier has informed us […]
Read moreInsulation Addition, A Clear Span Monitor, and Post Frame Code
Posted by The Pole Barn Guru on 04/05/2021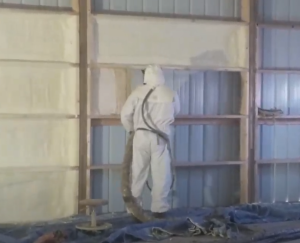
This week the Pole Barn Guru discusses adding insulation to an existing building, building a monitor style building with a large clear span main level, and a building official misinforming a potential client. DEAR POLE BARN GURU: I currently have a 30×50 Wick building on some property which I purchased last May. The building is […]
Read more- Categories: Constructing a Pole Building, Pole Barn Planning, Trusses, Ventilation, Insulation, Pole Barn Homes, Pole Barn Questions, Workshop Buildings, Pole Barn Design, Building Department, Shouse
- Tags: Monitor Style Buildings, Insulation, Building Codes, Building Officials, Moisture Barrier
- 4 comments
Stamped Plans, Bottom Chord Loads, and Spray Foam Options
Posted by The Pole Barn Guru on 03/29/2021
This Monday the Pole Barn Guru answers reader questions about engineer stamped plans, hanging sheetrock of OSB from truss bottom chords, and the best choice for spray foam insulation in a post frame building. DEAR POLE BARN GURU: Are your drawings engineer stamped to meet local municipality requirements? ERIK in LAS VEGAS DEAR ERIK: Yes, […]
Read more- Categories: Building Interior, Professional Engineer, Insulation, Pole Barn Heating, Pole Barn Questions, Constructing a Pole Building, Pole Barn Planning, Trusses, Ventilation
- Tags: Bottom Chord Dead Load, Closed Cell Spray Foam, Engineer Stamped Plans, Insulation, BCDL, Sealed Plans, Spray Foam
- 2 comments
Long Span Truss Storage
Posted by The Pole Barn Guru on 03/02/2021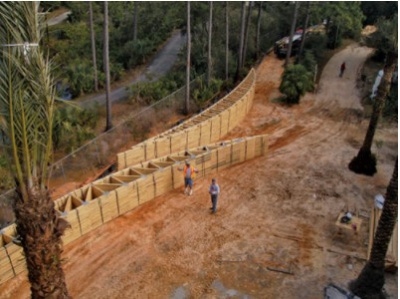
Site Storage Guidance for Long-Span Trusses Originally published by: Construction Magazine Network(link is external) — February 3, 2021 The following article was produced and published by the source linked to above, who is solely responsible for its content. The Pole Barn Guru blog is publishing this story to raise awareness of information publicly available online and does not verify the […]
Read moreA Building Addition, A “Coverup,” and Advice for an Acquired Building
Posted by The Pole Barn Guru on 03/01/2021
Today the Pole Barn Guru answers reader questions about adding on to an existing pole barn with use of 24″ oc trusses, covering old wooden sliding doors with steel, and advice regarding erecting an acquired Cuckler steel building. DEAR POLE BARN GURU: Trying to plan on a 36’x80’x12′ addition to an existing 30’x40’x10′ pole barn. […]
Read more- Categories: Constructing a Pole Building, Pole Barn Planning, Trusses, Rebuilding Structures, Professional Engineer, Lumber, Pole Barn Questions, Pole Barn Design, Roofing Materials
- Tags: Door Trim, Cuckler Steel Building, Truss Spacing, Engineering, Sliding Door Parts, Building Addition, 24" O.C., Sheathing Steel
- No comments
Market News: OSB Shortage
Posted by The Pole Barn Guru on 02/18/2021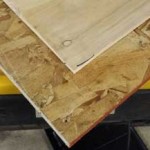
Market News: Oriented Strandboard Shortages We are now living in a world of COVID induced product shortages – from commodities such as toilet paper, paper towels and cleaning products to simple things such as McCormick Thick and Zesty Spaghetti Sauce Mix. When it comes to building products, it is not unheard of to have to […]
Read moreLong-Span Truss Installation Guidance for Post-Frame
Posted by The Pole Barn Guru on 02/03/2021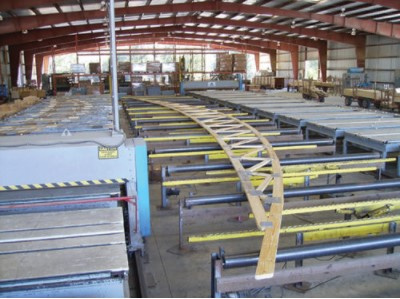
Long-Span Truss Installation Guidance for Post-Frame Originally published by: Construction Magazine Network(link is external) — January 18, 2021 The following article was produced and published by the source linked to above, who is solely responsible for its content. Hansen Pole Buildings, LLC is publishing this story to raise awareness of information publicly available online and […]
Read more- Categories: Professional Engineer, Post Frame Home, Barndominium, Shouse, Pole Barn Design, Pole Barn Planning, Pole Barn Structure, Trusses
- Tags: Metal Plate Connected Wood Roof Trusses, Engineer, Strongbacking, Strong Back, Trusses, Sean Shields, Jim Vogt, Truss Plates, Long-span Wood Roof Trusses, "spaghetti Effect"
- No comments
Spray Foam, “Rat Guard” Trim Cutting, and Ceiling Support Spans
Posted by The Pole Barn Guru on 02/01/2021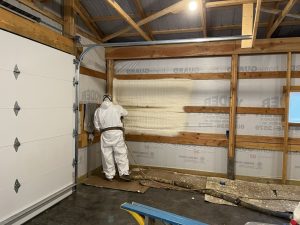
This Monday the Pole Barn Guru takes reader questions about spray foam in an attic space, cutting “rat guard” trim, and ceiling joists for a 9′ span between trusses. DEAR POLE BARN GURU: I am in the process of completing my Hansen building and decided to spray foam the roof and gable ends above the […]
Read moreWorking a Shop Mezzanine in With Planning Department Height Restrictions
Posted by The Pole Barn Guru on 01/26/2021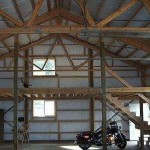
Not every post frame building gets planned and constructed in areas where height limitations are not an issue. Reader AARON in BURLINGTON gets to deal with his Planning and Zoning Department placing height restrictions on what he can build. Aaron writes: “I am planning a 45×56 pole barn, with ~16ft deep mezzanine on the end […]
Read moreLadder Framing, Use of Red Cedar Posts, and Custom Steel Trusses
Posted by The Pole Barn Guru on 01/25/2021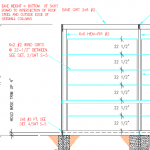
This Monday the Pole barn Guru answers reader questions about “ladder framing,” aka bookshelf girts, the use of Eastern Red Cedar posts in post frame construction, and if Hansen provides custom steel trusses. DEAR POLE BARN GURU: I had a question about ladder framing on a finish shop. I was thinking about running my two […]
Read moreWide Clearspan Barndominium Floors
Posted by The Pole Barn Guru on 01/19/2021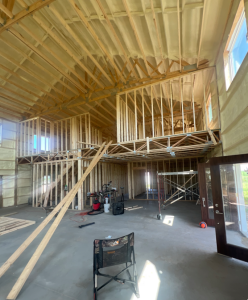
Wide Clearspan Barndominium Floors Multi-story post frame barndominiums are embracing a great feature found in better stick framed homes – engineered prefabricated wood floor trusses. Loyal reader RICK in MONTICELLO writes: “First off, thanks for sharing your knowledge and experience in the blog and answering questions regarding post frame construction with us laymen! It is […]
Read moreSteeply Sloped Post Frame Roofs
Posted by The Pole Barn Guru on 01/14/2021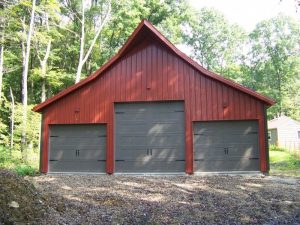
With fully engineered post frame buildings becoming a popular barndominium design solution, future home owners are looking for more variety in their builds. Loyal reader KEITH in MADISON is one of these and writes: “Thanks very much for all the work you do to make this website such a treasure trove of information! Online, I […]
Read moreA Hay Barn Challenge
Posted by The Pole Barn Guru on 01/12/2021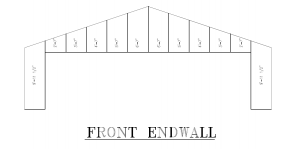
Seemingly every small town in America has one or more pole barn ‘builders’. Many of them are more jack-of-all-trades and masters of none. They frame a few houses, do a deck or two, maybe some interior remodels in winter months and along with this – a handful of pole barns. Sadly, in my humble opinion, […]
Read moreUnseen Danger of Hiring a Building Contractor
Posted by The Pole Barn Guru on 01/01/2021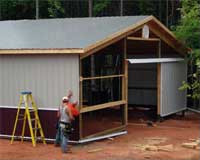
Earlier this year I had written about a post frame building construction site incident: https://www.hansenpolebuildings.com/2020/07/safely-erecting-post-frame-buildings/. As we live in an overly litigious society, there is yet more to this story: “A Theresa man injured when roof trusses at a construction site gave way in high winds in June has filed a lawsuit against the site’s […]
Read moreFun With a Cheap Steel Truss Pole Building
Posted by The Pole Barn Guru on 12/18/2020
Most of our country is unfamiliar with low budget steel truss pole barns produced and sold primarily in Southeastern states. There is a reason these are prevalent where there is no snow – just in case you were wondering. Disclaimer, I have no issues at all with prefabricated light gauge steel trusses, provided they have […]
Read more- Categories: Ventilation, Insulation, Budget, Pole Barn Questions, Pole Building Comparisons, Pole Building How To Guides, Trusses
- Tags: Steel Truss, Reflective Radiant Barrier, Steel Truss Pole Barn, Insulation, Monolithic Slab, Condensation, Monolithic Concrete Slab, Blow In Insulation, Attic, Foam Board
- No comments
Pitch a Roof, Up or Out, and a Site Prep Problem
Posted by The Pole Barn Guru on 12/14/2020
Today’s Pole Barn Guru tackles reader questions about a “way to put a pitch on a flat carport roof,” when building is is cheaper to go “up or out,” and “extra” costs associated with poor site prep. DEAR POLE BARN GURU: What is the fastest, least expensive way to put a pitch on a flat […]
Read more- Categories: Rebuilding Structures, Professional Engineer, Pole Barn Questions, Pole Barn Design, Post Frame Home, Building Styles and Designs, Roofing Materials, Pole Barn Planning, Building Contractor, Trusses, Concrete
- Tags: Site Prep, Roof Pitch, Grade Changes, Building Footprint, Roof Modification, Up Or Out
- No comments
Our Builder Has a Few Questions
Posted by The Pole Barn Guru on 11/26/2020
Our Builder Has a Few Questions Not a surprising statement, as few stick frame (stud wall) builders are willing to learn a new structural system, and few post frame builders have actually erected barndominiums or shouses (shop/houses). I was a first group member (although willing to learn) and frankly lost my posterior financially erecting my […]
Read more- Categories: Trusses, Ventilation, Insulation, Building Interior, Pole Barn Questions, Pole Barn Design, Roofing Materials, Constructing a Pole Building, Post Frame Home, Pole Barn Planning, Barndominium, Building Contractor
- Tags: Trusses On 2' Centers, Spray Foam, Ventilation, Scissor Trusses, Drywall, OSB
- No comments
Splash Boards, Roof Loads, and Truss Spacing
Posted by The Pole Barn Guru on 11/23/2020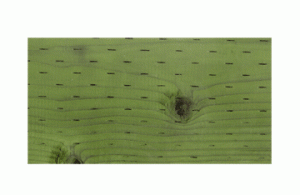
This week the Pole Barn Guru answers reader questions about shrinkage of splash boards installed wet, roof load capacity, and truss spacing for an RV storage building. DEAR POLE BARN GURU: I have two questions (related) regarding splash boards and concrete floor top. My splash boards have been in place for quite a while, and […]
Read moreFloor Trusses, Plywood Floor, and Post Frame Conversion
Posted by The Pole Barn Guru on 11/09/2020
This week the Pole Barn Guru answers questions about building to FEMA Flood Code for a raised wood floor, use of a plywood floor instead of concrete pad, and finding a certified engineer to help with conversion of pole barn to a home. DEAR POLE BARN GURU: I have to build according to the current […]
Read moreMy Pole Barn is Chilly
Posted by The Pole Barn Guru on 10/30/2020
Reader TIM from INVER GROVE HEIGHTS, MN has a chilling challenge, he writes: “Fabulous site, congrats. I have a 40×60 pole barn with 10ft ceiling to the bottom of the rafters. Last year I put a 150k btu heater in to try and take the chill out a bit. It didn’t work so well because […]
Read moreSpan, Vapor Barriers, and Planning a Pole Barn
Posted by The Pole Barn Guru on 10/26/2020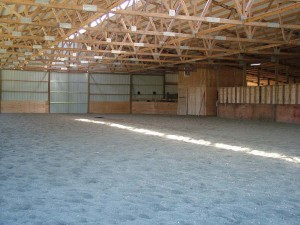
This week the Pole Barn Guru answers reader questions about the widest span a post frame building can be built, vapor barrier on a roof only structure, and the proper steps for planning a pole barn. DEAR POLE BARN GURU: How wide can you span? And approx cost per sq ft for an erected shell, […]
Read moreBusting Post Frame Barndominium Myths
Posted by The Pole Barn Guru on 10/20/2020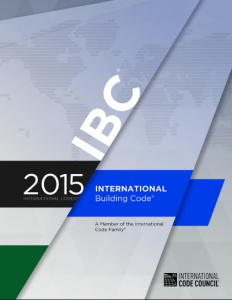
Busting Post Frame Barndominium Myths Yep, I have been web surfing again and I came across a stick frame building contractor’s website who obviously either doesn’t understand fully engineered post frame construction, or just frankly doesn’t care to add it to his arsenal of design solutions. My comments are in italics. MYTH #1. MOST BANKS WON’T […]
Read more- Categories: Pole Barn Design, Pole Building Comparisons, Barndominium, Constructing a Pole Building, Pole Barn Planning, Trusses, Concrete, Footings, Shouse, Budget, Pole Barn Questions, Pole Barn Homes
- Tags: Footers, Post Frame Barndominium, Concrete Footers, Construction Loan, Concrete Piers, Double Trusses, Building Code Compliant, Steel Brackets, Barndominium
- 2 comments
Dry Set Brackets, Snow Loads, and Winch Boxes
Posted by The Pole Barn Guru on 10/13/2020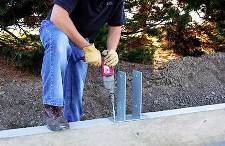
The Pole Barn Guru continues to be inundated with reader questions, so we will be adding some mid-week PBG responses. First off is a questions about attaching posts to a square footing with dry set brackets, whether or not a Hansen Building can withstand a 40lb snow load (they most certainly can), and the use […]
Read moreAvoiding Being Driven Crazy With Barndominium Questions Part II
Posted by The Pole Barn Guru on 10/08/2020
Part II of a two part series. If you didn’t see Part I, go back one day. Mike’s answers are in italics. In each house at ends of the “L” layout, I plan to have 1/3 open plan at two stories, for our great room, with nice windows for great views. The other 2/3 areas […]
Read more- Categories: Concrete, Columns, Lumber, Post Frame Home, Pole Barn Questions, Pole Barn Planning, Barndominium, Pole Barn Structure, Trusses
- Tags: Toe-nailing, Clearspan, Clearspan Trusses, Type X Sheetrock, LVL Beams, Splash Plank, Pressure Preservative Treated Splash Plank, Bookshelf Girts
- 1 comments
Loading Gambrel Loft Space
Posted by The Pole Barn Guru on 09/29/2020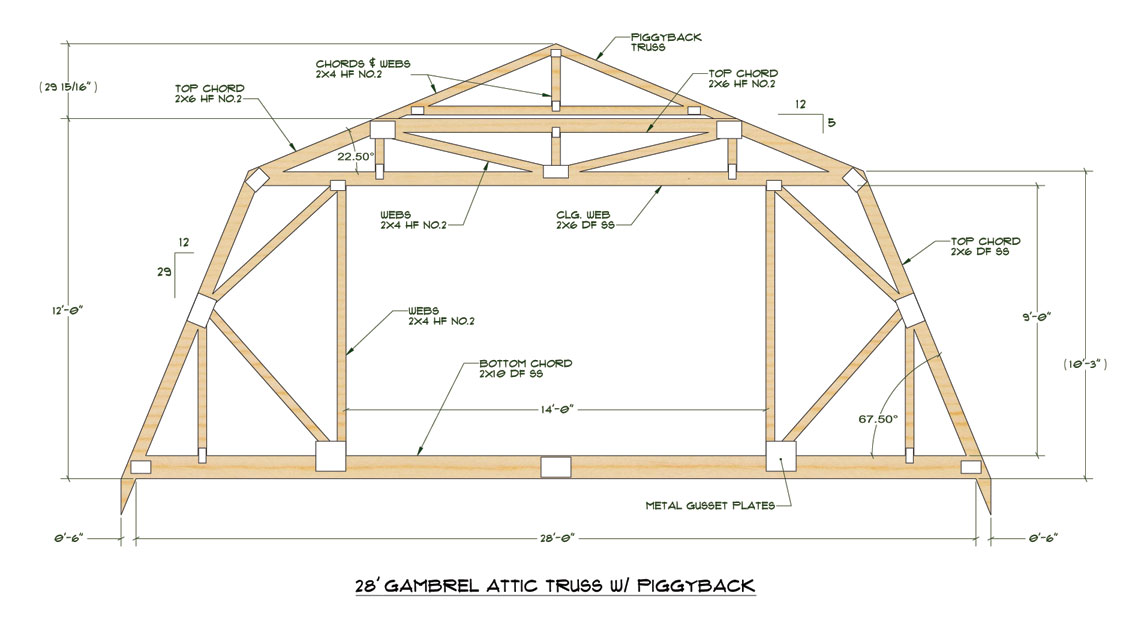
Loading Gambrel Loft Space Loyal reader ANDY in OXFORD writes: “Mike, First, thanks for providing so much useful information to all of us. I’ve read about 1,200 of your blog entries so far, and I’ve learned so much. I have already priced a 30X36X11 Gambrel Roof building from Hansen for a woodworking shop. I’m committed […]
Read moreA Future House, Eave Height, and Pricing for Horse Arena
Posted by The Pole Barn Guru on 09/28/2020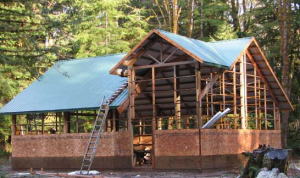
This Monday the Pole Barn Guru answers reader questions about an ideal pole barn to convert into a house, the height of the exterior wall with an 11′ interior ceiling height, how clear span affects the costs of a horse arena. DEAR POLE BARN GURU: Good Morning, We just put in an offer on land in […]
Read moreDIY Post Frame Construction and Winch Boxes
Posted by The Pole Barn Guru on 09/11/2020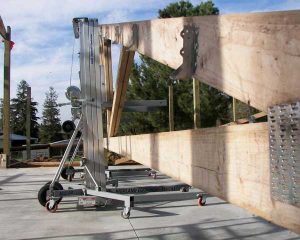
Loyal reader and Hansen Pole Buildings’ client BOB in MOSINEE writes: “Hello Mike, This weekend I’m going to begin construction on my Hansen pole building. Very excited. You guys have been great to work with. I had originally planned to have one built by one of the bigger named companies, but after seeing what they […]
Read moreHelping a Student with His Post Frame Thesis
Posted by The Pole Barn Guru on 09/10/2020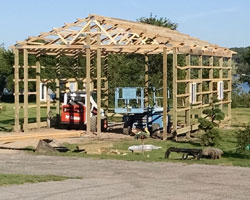
Post frame buildings are becoming more relevant as a design solution for residential construction. I recently was contacted to assist a student and will let him tell his story: “My name is George xxxxxx, I am currently a thesis student at Auburn University’s Rural Studio, located in Hale County, Alabama. I am looking into pole […]
Read moreTop Chord Repair, Little Voices, and Building Use
Posted by The Pole Barn Guru on 08/31/2020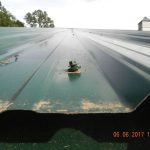
Today the Pole Barn Guru tackles questions about repairing a rotted top chord of an existing truss, a little voice in a contractor’s head, and the use of an existing building on newly purchased parcel. DEAR POLE BARN GURU: When we bought our property the pole barn on it already had a rotting roof with […]
Read more





