Category Archives: Trusses
Final Inspection, Framing Lumber, and Trusses
Posted by The Pole Barn Guru on 08/21/2020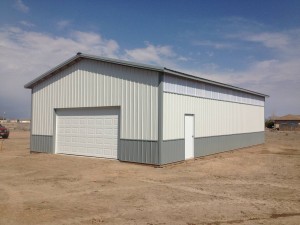
This Friday’s blog include some extra Pole Barn Guru reader’s questions about a final inspection, materials needs for a building, and the quantity of trusses for another. DEAR POLE BARN GURU: In a pole barn the inspector will not pass final inspection with a crushed concrete floor for storage of any kind of vehicle inside […]
Read moreA Shouse, Eliminating Condensation, and Building Trusses
Posted by The Pole Barn Guru on 08/17/2020
This week the Pole Barn Guru answers reader questions about the design of a shouse (shop house), a resolutions for condensation, and building trusses. DEAR POLE BARN GURU: Hi – We are looking into pole barn buildings however we’re clueless on where to start and how big we actually need it to be. My husband […]
Read moreCost of a Pole Barn Home, Metal Trusses, and Rafter Connections
Posted by The Pole Barn Guru on 08/03/2020
Today the Pole Barn Guru answers reader questions about he cost of a pole barn home, the possible life span of metal trusses, and connecting wing trusses or rafters to posts on a “monitor” style building. DEAR POLE BARN GURU: Is it possible to build a small pole barn home for $100K or less? KERI […]
Read moreTruss Spacing and Design
Posted by The Pole Barn Guru on 07/23/2020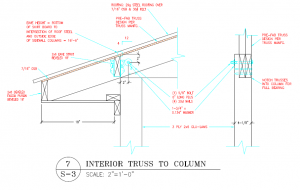
Truss Spacing and Design for Sheathed Post Frame Roofs In most instances, there is not a structural or Code requirement for solid roof sheathing (plywood or OSB – Oriented Strand Board) to be placed below through screwed roof steel for post frame buildings. In some cases, clients look upon this as being an easier installation […]
Read moreSafely Erecting Post Frame Buildings
Posted by The Pole Barn Guru on 07/03/2020
Safely Erecting Post Frame Buildings Most post frame buildings can be easily erected DIY (do it yourself) by an average physically capable person who can and will read instructions. In fact, most DIY post frame buildings turn out far nicer (in quality of workmanship) than those done by professional builders – because as a building […]
Read moreConcrete Piers, RV Carport, a Wedding Venue
Posted by The Pole Barn Guru on 06/29/2020
This week the Pole Barn Guru answers questions about building with concrete piers, design of storage for an RV, and how wide a venue for weddings can be built. DEAR POLE BARN GURU: I will start with the biggest question I have. Can you design a Pole Barn building 40x60x14 Gable roof 5/12 to be […]
Read more- Categories: Trusses, Footings, Pole Barn Homes, Venues, Shouse, Pole Barn Design, Pole Building How To Guides, Pole Barn Planning
- Tags: Concrete Piers, RV Shed, Open Carport
- No comments
A Shouse, Adding Tin to Block Siding, and Truss Carriers
Posted by The Pole Barn Guru on 06/08/2020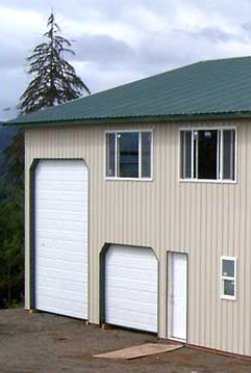
This week the Pole Barn Guru tackles the subjects of building a shouse with RV storage, how to add tin to block siding, and truss carriers vs notched posts. DEAR POLE BARN GURU: Good morning! My wife and are currently going to market with our home in Lakeville and are considering our next steps. We […]
Read moreImagining a Retirement Barndominium
Posted by The Pole Barn Guru on 06/02/2020
Let us face it – I am among those greying in America. According to United States demographic statistics 14.7% of us (over 41 million) have reached a 62 year-old milestone! What are we looking forward to in our probably final home of our own? We want to be able to spend our time enjoying life, […]
Read moreCutting Barn Trusses
Posted by The Pole Barn Guru on 05/28/2020
Just a Little Nip Here, Tuck There As so many of us have entered an age of Covid-19 binge television watching, I can imagine there are more than a few who have consumed calories while watching 100 episodes of Nip/Tuck (originally aired on FX from 2003-2010). While nipping and tucking can solve many human cosmetic […]
Read moreHow to Square a Post Frame Building Roof
Posted by The Pole Barn Guru on 05/06/2020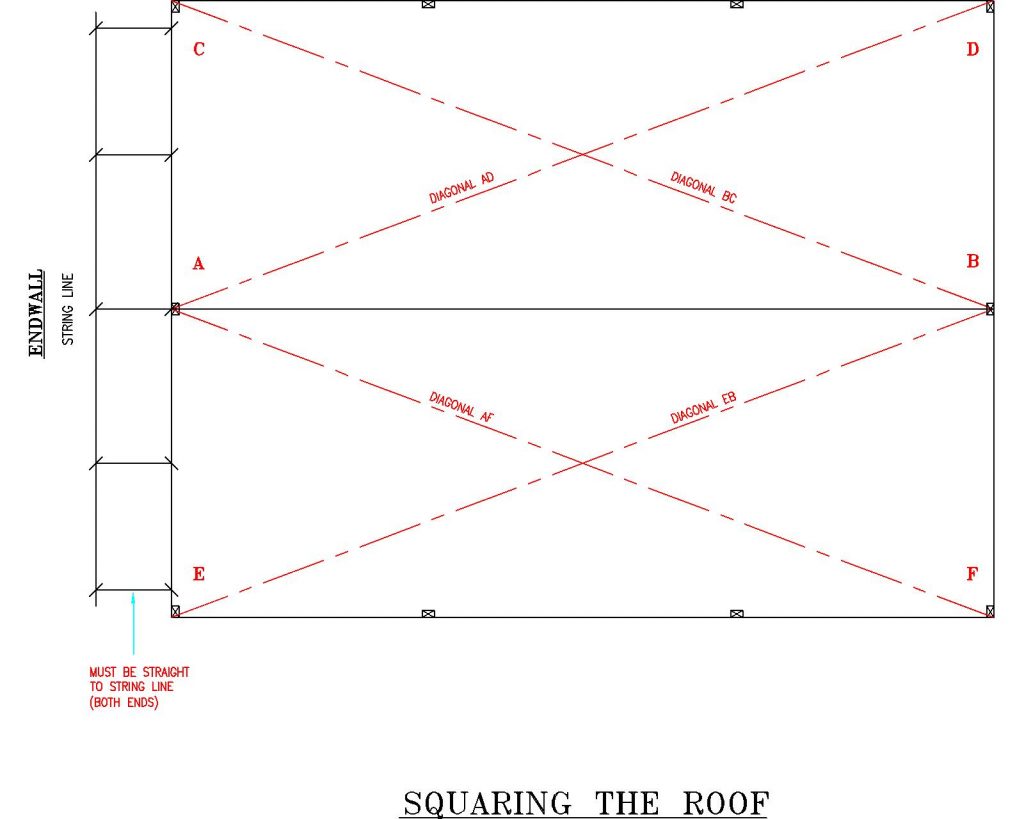
Many builders believe if they have a building correct in width and length at ground, diagonals at ground are equal (footprint is square) and columns are plumb, then when they get ready to run roof steel everything will be perfectly ready to go. This might be close to true for a small footprint building with […]
Read more- Categories: Pole Building How To Guides, Trusses, Columns
- Tags: Eave Struts, Plumb, Come-along, Plumb Columns, Building Roof Square
- No comments
Ganging Up Barndominium Roof Trusses
Posted by The Pole Barn Guru on 05/05/2020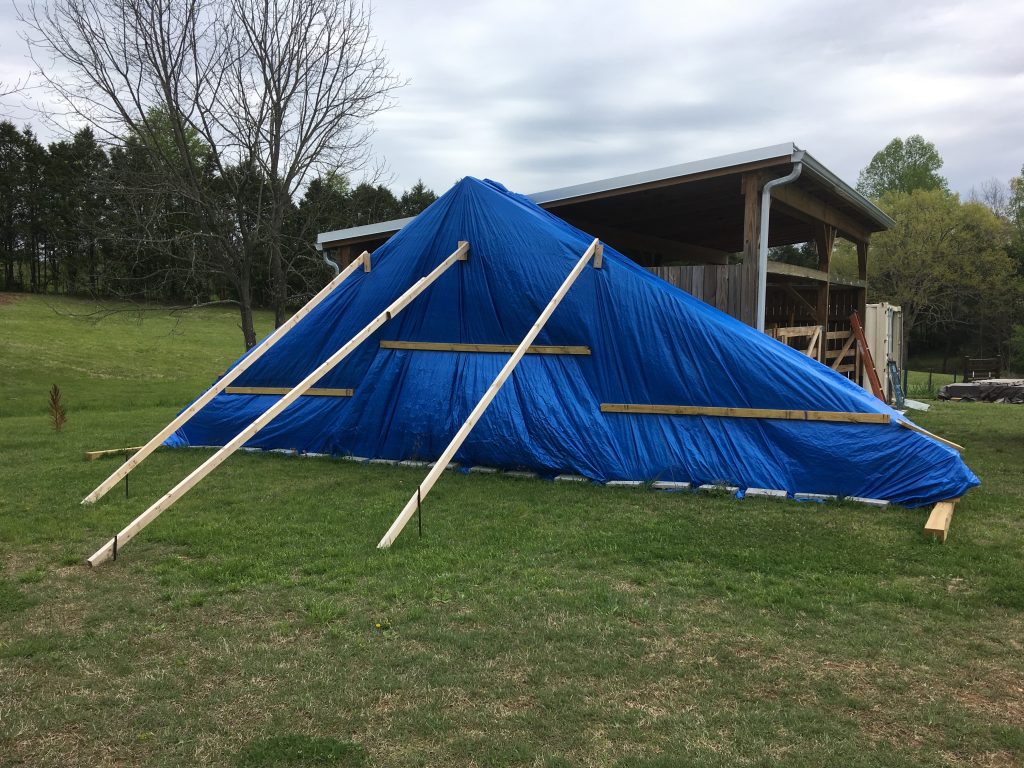
Hansen Pole Buildings’ client (and quickly becoming our good friend) Brett and his lovely bride are self-building their new barndominium at Cumberland Furnace, Tennessee. For those who are like me and rely upon front seat navigator with a GPS on her phone to get anywhere – Brett is mostly West and slightly North of Nashville, […]
Read moreWood Truss Span
Posted by The Pole Barn Guru on 04/24/2020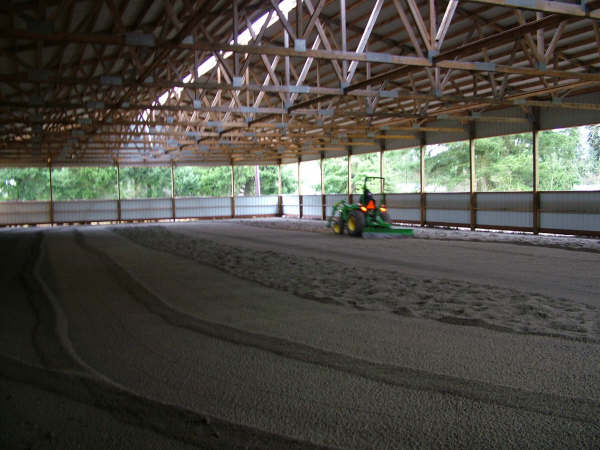
How Far Could a Wood Truss Span if a Wood Truss Could Span With Wood? Yes I had a great deal of fun making this title fit, but it is Saturday afternoon and Saturdays are my relaxing day – I sleep in past 6:30, take my time getting to work (usually takes several hours on […]
Read moreEnd Truss Overhang Dilemma
Posted by The Pole Barn Guru on 04/22/2020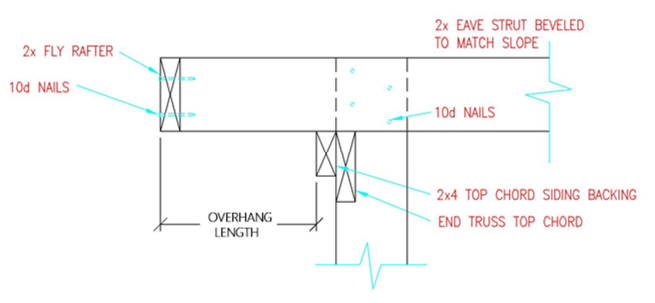
Reader ANDY in HAYDEN has an end overhang challenge. He writes: “Hello Mr Guru. I’m building a 30x40x12 post frame with 18″ eaves. My trusses builder doesn’t build drop cord ag trusses for my gable over hangs. I was advised to lower the gable truss on the corner post to allow room for my on […]
Read more- Categories: Constructing a Pole Building, Pole Barn Planning, Building Contractor, Trusses, Professional Engineer, Pole Barn Questions, Pole Barn Design, About The Pole Barn Guru, Building Overhangs
- Tags: Truss Design, Engineered Truss Repair, Snow Load, Engineer, End Overhang, Dead Load
- No comments
See the Pretty External Wall Girts?
Posted by The Pole Barn Guru on 04/16/2020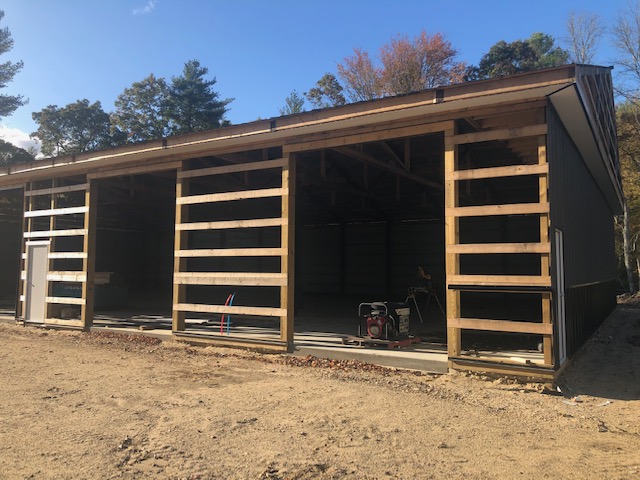
See the Pretty External Wall Girts? Readers of my latest two episodes are probably beginning to feel familiar with this commercial post frame building. As well as its challenges. I will first point out something in this photo I find to be odd, although not (surprisingly) necessarily a structural deficiency. Outside board on this building’s […]
Read moreCommercial Post Frame Building Blunder
Posted by The Pole Barn Guru on 04/14/2020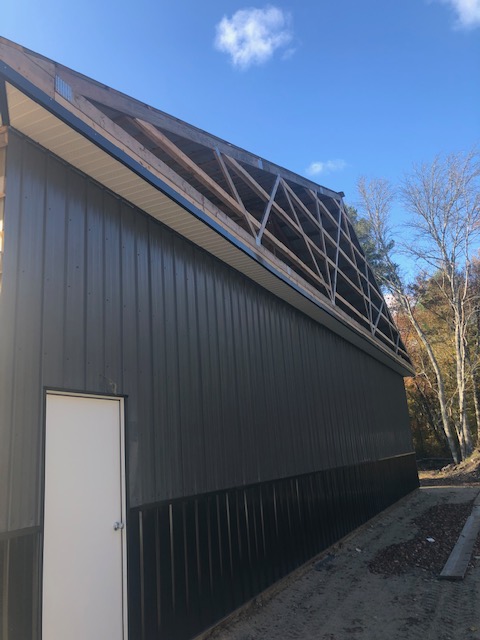
Commercial Post Frame Building Blunder My Facebook friend Dan recently commented upon this article https://www.hansenpolebuildings.com/2020/03/there-is-a-right-way-and-this-way/ wanting to know if I could show some other building blunders. Yes Dan, I can. As Technical Director for Hansen Pole Buildings since 2002, I have gotten to assist a few DIYers and post frame builders with their building questions. […]
Read moreUpstairs Conversion, Building Plans, and Basic Buildings
Posted by The Pole Barn Guru on 04/06/2020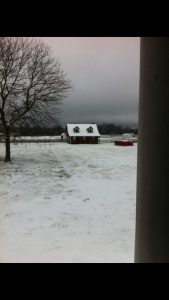
This week the Pole Barn Guru answers questions about converting an upstairs space in a pole barn to a living space, Plans only packages, and a basic building kit. DEAR POLE BARN GURU: I have a 30×30 pole barn with upstairs 2 story shingle roof. Want to convert it to a living space for my […]
Read more- Categories: Lofts, Barndominium, Pole Barn Questions, Pole Barn Planning, Trusses
- Tags: Plans, Conversion, Living Space, Basic Building, Truss Spacing, Building Kit
- No comments
Hi, I Should be an Engineer
Posted by The Pole Barn Guru on 04/01/2020
Hi, I Should Be an Engineer. Can You Tell Me What I Left Out? Seemingly every Spring I receive an email similar to this one from JOHN in UNION DALE, who it sadly appears has not done much (if any) homework in reading my articles. JOHN writes: “ Hi, I have been doing a couple […]
Read moreA Post Frame House Photo
Posted by The Pole Barn Guru on 03/19/2020
A Post Frame House Photo – and More Post frame buildings are amazing, after four decades in this industry I am still amazed at what can be accomplished with them. We are just now barely scuffing surfaces of a burgeoning residential housing market! I will begin with a disclaimer, this is not a Hansen Pole […]
Read more- Categories: Steel Roofing & Siding, Trusses, Professional Engineer, Pole Barn Homes, Pole Barn Design, Post Frame Home, About The Pole Barn Guru, Building Department, Pole Barn Structure
- Tags: Bookshelf Girts, Wall Girts, Bookshelf Wall Girts, Concrete Apron, Barn Style Wall Girts, Diagonal Braces
- No comments
Where Your Barndominium Dollars Go
Posted by The Pole Barn Guru on 03/04/2020
Where Your Barndominium Dollars Go Recently published by NAHB (National Association of Home Builders) was their 2019 Cost of Construction Survey. I will work from their ‘average numbers’ to breakdown costs so you can get a feel for where your barndominium, shouse or post frame home dollars go. Please use this as a reference only, […]
Read more- Categories: Windows, Post Frame Home, Lumber, Concrete, Insulation, Footings, Barndominium, Pole Building Comparisons, Roofing Materials, Budget, Pole Barn Planning, Professional Engineer, Steel Roofing & Siding, Pole Barn Homes, Building Contractor, Pole Building Siding, Trusses
- Tags: Sheathing, Engineering, Plumbing, Electrical, Excavation, Trusses, National Association Of Home Builders, Retaining Walls, Framing, HVAC, Backfill
- No comments
Pylon Sizes, Insulating a Pole Barn, and Plastic for Drainage
Posted by The Pole Barn Guru on 03/02/2020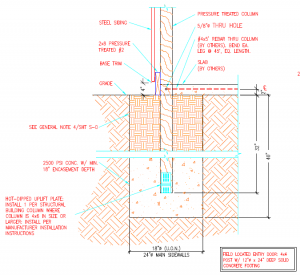
This week the Pole Barn Guru answers reader questions about concrete pylon sizes, how to best finish and insulate an existing structure, and the best plastic for drainage. DEAR POLE BARN GURU: What size do the concrete pylons need to be for a 24×36 building with an 11’ roof peak to be used for storage. […]
Read more- Categories: Ventilation, Footings, Insulation, Pole Barn Questions, Trusses
- Tags: Spray Foam, Footings, Plastic For Drainage, Pylons, Insulation
- No comments
What Makes Some Buildings Better Than Others
Posted by The Pole Barn Guru on 02/27/2020
I answer literally hundreds of building related questions every day. These questions come from many different sources – our staff, drafts people, engineers, architects, building officials, clients, builders and social media (just to name a few). This question, posted in a Facebook group, is an exceptional one and I felt it necessary to share: “What […]
Read more- Categories: Pole Barn Structure, Trusses, Professional Engineer, Pole Barn Homes, Pole Barn Questions, Pole Barn Design, Post Frame Home, Pole Building Comparisons, Barndominium, About The Pole Barn Guru, Shouse, Roofing Materials, Pole Barn Planning
- Tags: Post Frame Building, Stick Frame Building, Weld Up Building, PEMB Building
- No comments
Things Roof Truss Manufacturers Should Ask
Posted by The Pole Barn Guru on 02/26/2020
Things Roof Truss Manufacturers SHOULD Ask, But Don’t Always I didn’t just fall off of a turnip truck yesterday, even though there are a few who may doubt my claim! Prefabricated metal plate connected wood trusses and I became close friends back in April of 1977. Yes, we had electricity then and no, I did […]
Read more- Categories: Steel Roofing & Siding, Trusses, Post Frame Home, Barndominium, Shouse, Pole Barn Design, Roofing Materials, Pole Barn Structure
- Tags: Pounds Per Square Foot Truss Support, Truss Spacing, Top Chord Dead Loads, Wind Speed And Exposure, Risk Category, Roof Slope, Attic Insulation Weight, Scissor Trusses, Building Span, Overhangs On Eave Side
- No comments
Barndominium: One Story or Two?
Posted by The Pole Barn Guru on 02/21/2020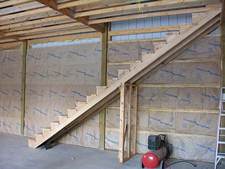
Barndominium: One Floor or Two? Welcome to an ongoing debate about whether it is more cost effective to build a one story or two story barndominium. Commonly I read people advising two stories is less expensive than a single story. Reader TODD in HENNING put me to work when he wrote: “I’m curious why “Going […]
Read more- Categories: Trusses, Windows, Concrete, Post Frame Home, Footings, Barndominium, Insulation, Building Interior, Shouse, Pole Barn Questions, Budget, Pole Barn Design, Pole Building Comparisons, Pole Barn Homes, About The Pole Barn Guru, Pole Barn Planning, Pole Barn Apartments
- Tags: Ceiling Joists, Vented Ridge, Commercial Bookshelf Girts, Dripstop, Wall Insulation Cavity, Enclosed Vented Overhangs, Condenstop, Floor Trusses, Condensation
- 4 comments
Barndominium on a Daylight Basement
Posted by The Pole Barn Guru on 02/20/2020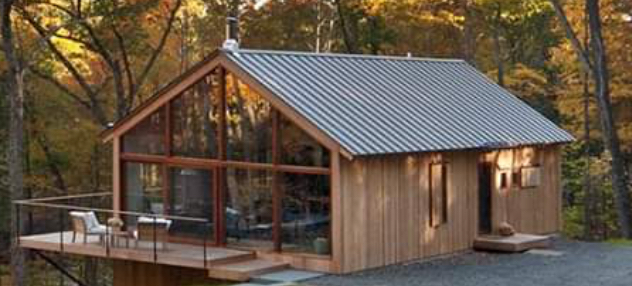
As post frame construction moves into a world filled with barndominiums, shouses and homes, there are of course those who would prefer (or need due to lot slope) to build upon either a full or partial (daylight) basement. Post frame buildings are ideal for this situation. Reader LOUIE writes: “Hi, I just started the process […]
Read more- Categories: Building Interior, Columns, Pole Barn Homes, Pole Barn Questions, Pole Barn Design, Post Frame Home, Pole Barn Planning, Barndominium, Pole Barn Structure, Trusses, Shouse
- Tags: Wet Set Brackets, Daylight Basement, ICF Block Wall, Ridge Beam, Barndominium, Post Frame Home, Vaulted Ceiling, Shouse
- 11 comments
Getting the Best Deal on Your New Post Frame Building
Posted by The Pole Barn Guru on 02/18/2020
A price quote is merely a number without a complete understanding of exactly what is or is not included in said quote. You have requested quotes for your new post frame building from a dozen or more providers and actually gotten four back, even after having to hound all of them for pricing! Frustrating when […]
Read more- Categories: Post Frame Home, Building Department, Barndominium, Pole Barn Planning, Shouse, Trusses, Budget, Pole Barn Design, Pole Building Comparisons
- Tags: Wind Exposure, Building Code Standards, Complete Building Code Information, Ground Snow Load, Flat Roof Snowload, Design Wind Speed, Engineer Of Record, Engineer Sealed Building Plans, Warranty
- No comments
Footing Size? A “Reverse Barndominium?” and a Loft Bedroom?
Posted by The Pole Barn Guru on 02/17/2020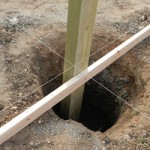
This week the Pole Barn Guru answers questions about the footing size for an open car porch and why a person should use a registered design professional, building a “reverse barndominium” where one build a post frame shell around an existing structure, and if one can build a loft bedroom in a footprint of 20’x […]
Read moreA Barndominium Can Be a Carbon Storage Warehouse
Posted by The Pole Barn Guru on 02/14/2020
Designed right, your new barndominium can help prevent global warming. By utilization of a wooden post frame structure, rather than steel or concrete, carbon can be stored (like a warehouse), rather than being released into our planet’s atmosphere. The carbon cycle demonstrates various phases of carbon through living things, soil, water and atmosphere. If carbon […]
Read more- Categories: Barndominium, Shouse, Lumber, Pole Barn Planning, Pole Buildings History, Pole Barn Structure, Trusses, Pole Barn Homes, Post Frame Home
- Tags: Global Warming, Carbon Storage, Energy Consumption, Greenhouse Gas Emissions, Chadwick Dearing Oliver, Calcination, Carbon Dioxide Emissions
- No comments
Floor Trusses for Barndominiums
Posted by The Pole Barn Guru on 01/28/2020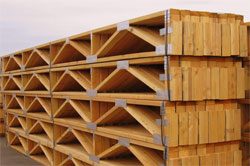
In my last article I discussed limiting deflection for barndominium floors. Today I will take this one step further with a floor truss design solution. Most of us don’t think too much about floors we walk upon – unless they are not level, squeak when we walk on them, or are too bouncy. Traditionally wood […]
Read moreBarndominium Warrantees
Posted by The Pole Barn Guru on 01/22/2020
Barndominium Warrantees Regular readers of my articles are aware I have joined and regularly read and contribute to every Facebook and Linkedin group about barndominiums and post frame buildings I possibly can find. My goal always is for people to get their best possible value for their investment, even should they somehow decide Hansen Pole […]
Read more- Categories: Barndominium, Steel Roofing & Siding, Building Contractor, Pole Building Siding, Trusses, Concrete, Columns, Pole Barn Homes, Lumber, Pole Barn Questions, Post Frame Home, Pole Barn Planning
- Tags: Barndominium Warranty, Timber Warranty, Wood Columns Warranty, Workmanship Warranty, Steel Warranty, Lifetime Paint Warranty
- No comments
Scissor Trusses, Hanger Bolts, and Foundation Options
Posted by The Pole Barn Guru on 01/06/2020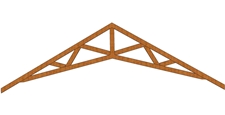
This week the Pole Barn Guru answers questions about scissor trusses, wood framing and hanger bolts for sliding doors, as well as a foundation option for a post frame house. DEAR POLE BARN GURU: I have a 30×40 pole barn. And my lower beam on the trusses is to low for my car lift. Is […]
Read moreRemodel or Not?
Posted by The Pole Barn Guru on 01/01/2020
Remodel or Build New? I am as guilty as most – my initial reaction is always to remodel, rather than build new. Even when it makes no practical or economic sense. Reader JIM in LAWTON is working through one of these situations. He writes: “I have a 30 x 40 pole barn 32 years old. […]
Read more- Categories: Footings, Professional Engineer, Lumber, Columns, Pole Barn Questions, Pole Barn Design, Building Department, Constructing a Pole Building, Pole Barn Planning, Trusses
- Tags: Truss Carriers, Headers, Building Design Loads, High Risk Building, Footing Diameters, Building Code, Registered Design Professional
- No comments
Prefabricated Endwall Trusses
Posted by The Pole Barn Guru on 12/24/2019
Most post frame (pole) buildings use prefabricated wood roof trusses to support their roof systems. Luckily (as well) most of these also use a truss on each endwall, rather than having crews (or unsuspecting DIYers) cobbling together rafters onsite. As a former owner of two prefabricated metal connector plated truss companies for 17 years, this […]
Read morePost Frame Standards or Extras?
Posted by The Pole Barn Guru on 12/05/2019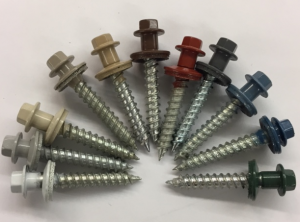
On Facebook I am a member of a discussion group for Pole and Post frame building professionals only. Recently one of our group members posed a question, “What are the extras you do to set yourself apart”? It was only then I realized there are some significant differences between a Hansen Pole Building and other […]
Read more- Categories: Pole Building Doors, Trusses, Ventilation, Insulation, Powder Coated Screws, Pole Barn Design, Pole Building Comparisons, Professional Engineer, About The Pole Barn Guru, Columns, Building Department, Fasteners, Roofing Materials, Pole Barn Planning, Pole Barn Structure
- Tags: Steel Shear Strength, Prefabricated Ganged Roof Trusses, Powder Coated Screws, Registered Professional Engineer, Bookshelf Style Wall Girts, Reflective Radiant Barrier
- No comments
Truss Spacing for Shingled Roofs
Posted by The Pole Barn Guru on 11/26/2019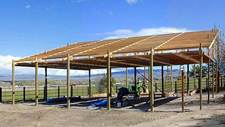
Roof truss spacing seems to be a topic with no consensus. Most Americans live in traditional stick framed houses, apartments or condominiums, where roof trusses (if they were utilized, rather than using dimensional lumber rafters) are most typically spaced every two feet. Reader CHARLIE writes: “Dear Hansen Pole Buildings, May I ask how far apart […]
Read moreWinch Boxes- A Post Frame Miracle
Posted by The Pole Barn Guru on 10/31/2019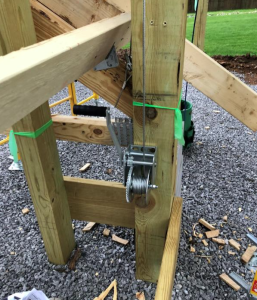
Winch Boxes – a Post Frame Miracle Back in my M & W Building Supply days we had provided a pole barn kit package to a client in Woodburn, Oregon. One of Jim Betonte’s Farmland Structures post frame building crews was doing erection in our client’s back yard. Our office received a hostile phone call […]
Read morePlacing Purlins Overhanging Lowered End Truss
Posted by The Pole Barn Guru on 10/29/2019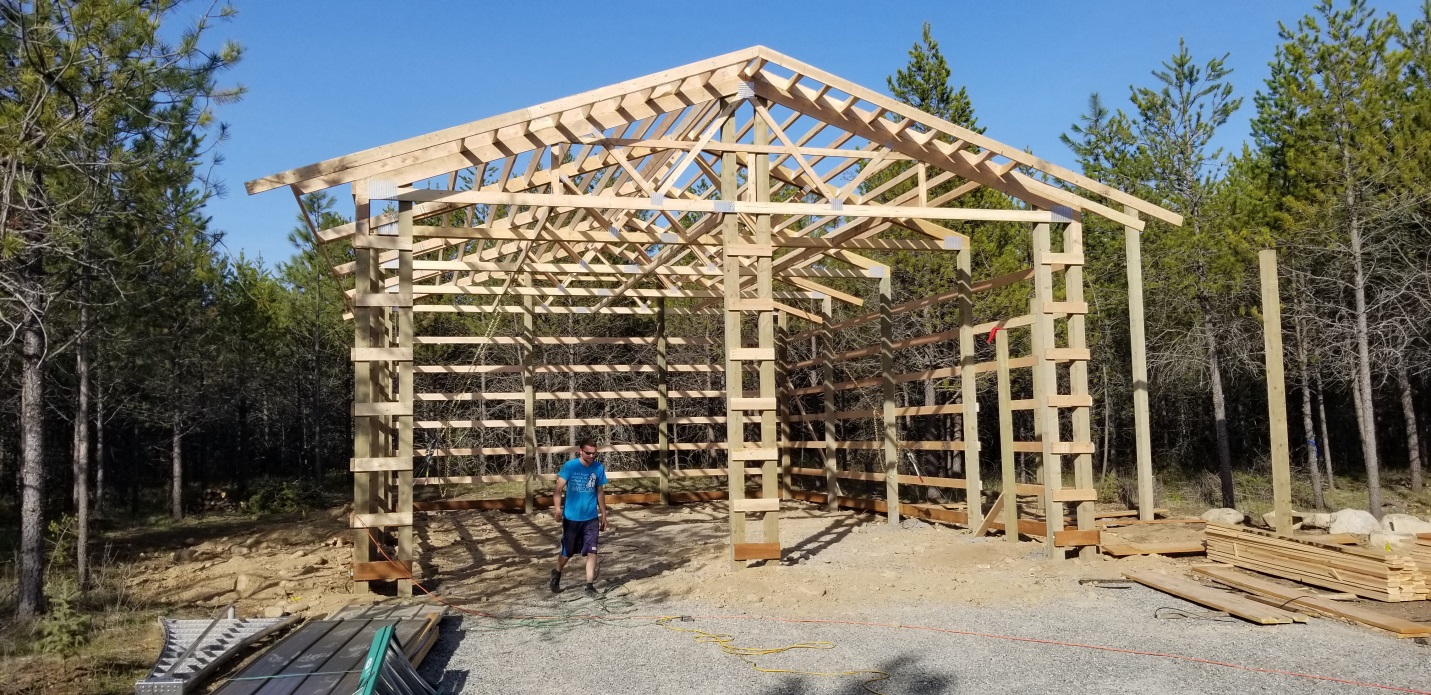
Properly Placing Post Frame Building Purlins Overhanging Lowered End Truss Even professional post frame building erectors have challenges with concepts like properly placing purlins when they overhang a lowered end truss. What could be so difficult, one might ask, you just space them the same as all other purlins, right? Well, sort of. End trusses, […]
Read moreAg Exemptions, Truss Spacing, and Concrete Vapor Barriers
Posted by The Pole Barn Guru on 10/28/2019
This week the Pole Barn Guru discusses ag exemptions for building permits, the effect of spacing trusses at 12′ or more, and concrete vapor barriers. DEAR POLE BARN GURU: Do I have to have a permit to build one poll barn on Ag land? DANIEL in PIERSON DEAR DANIEL: Many jurisdictions nationwide exempt true agricultural […]
Read moreOverhead Door Header Problems
Posted by The Pole Barn Guru on 10/17/2019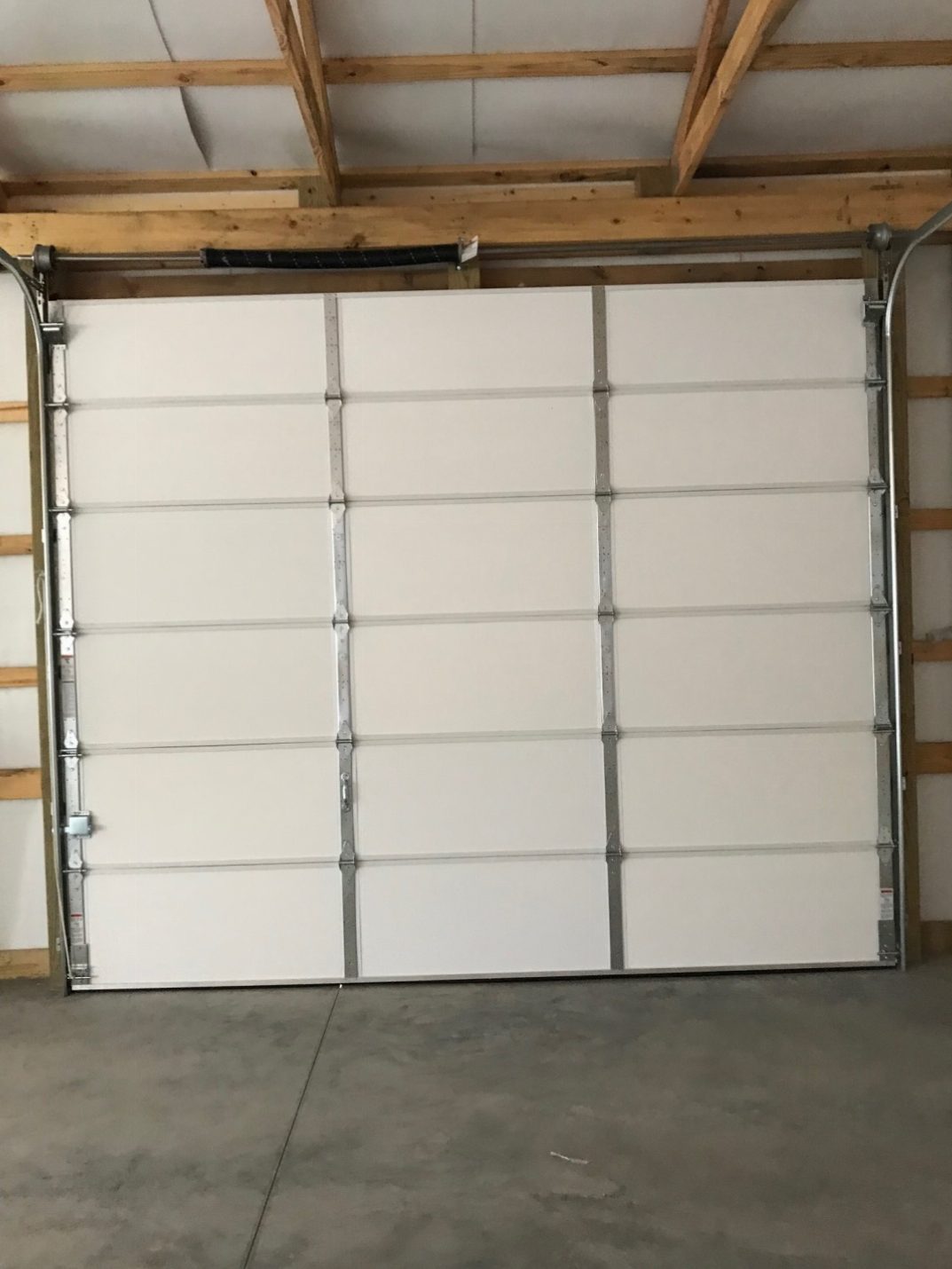
Overhead Door Header Problems (and More) Reader MITCH in NASHVILLE writes: “I recently purchased a property that the previous owner had just built a 30×50 pole barn on. It has foil faced double bubble on the roof and walls. I need to heat and possibly cool the space. What are the options for insulating the […]
Read more- Categories: About The Pole Barn Guru, Constructing a Pole Building, Pole Building How To Guides, Trusses, Professional Engineer, Pole Barn Questions
- Tags: Five Psf Bottom Chord Dead Load, Engineer, Truss Carriers, Radiant Reflective Barrier, Closed Cell Spray Foam Insulation, Type X Gypsom Wallboard, Building Deflection
- No comments
Roof Trusses 4′ o.c., Condensation Issues, and a Sliding Door
Posted by The Pole Barn Guru on 10/14/2019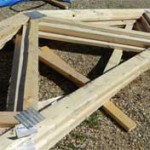
This Monday the Pole Barn Guru answers questions about roof trusses at 4′ o.c., ways to solve condensation issues, and sliding door options. DEAR POLE BARN GURU: My question is I just purchased some roof trusses that are 32 feet long heel to heel they are constructed with 2 by 4s can I put these […]
Read more- Categories: Trusses, Ventilation, Concrete, Sliding Doors, Pole Barn Questions
- Tags: Condensation, Spray Foam, Sliding Doors, Truss Loads, Seal Floor, Roof Trusses
- No comments
Tipping Up Post Frame Walls
Posted by The Pole Barn Guru on 10/04/2019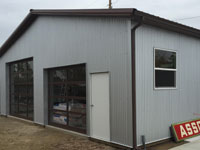
Reader JIMMY in ROCK HILL writes: “I want to get your opinion on the pole barn building method seen in the linked video. (RR buildings) https://www.youtube.com/watch?v=fVwUl4cm8fQ I am impressed at the built in efficiency of his process. Is there a benefit to his post ground connection, (i am aware that his method will use lots […]
Read moreTorn Between Two Lovers
Posted by The Pole Barn Guru on 09/24/2019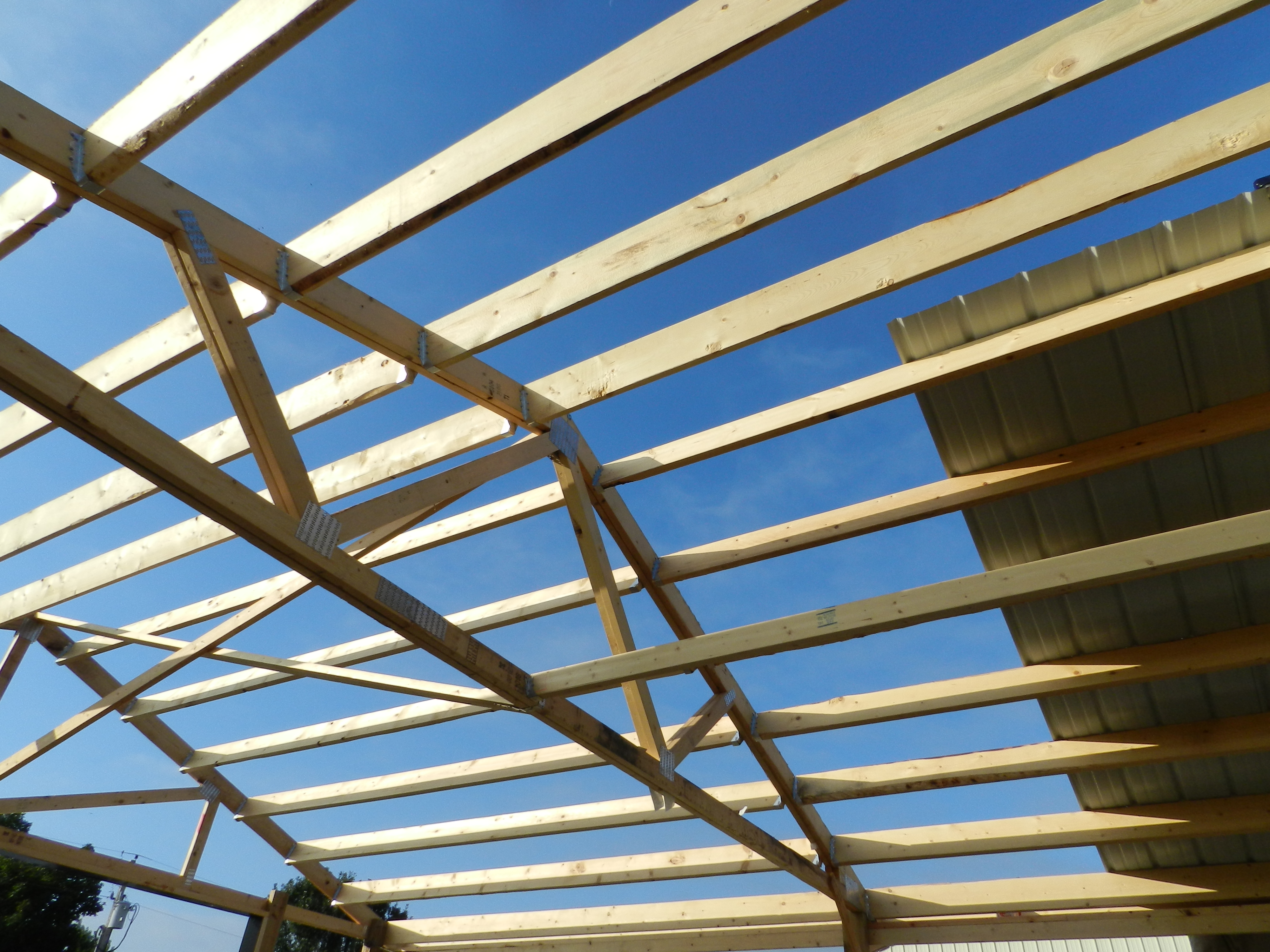
In reader JEREMY from GOSHEN’s case, he is torn between two methods of post frame construction, rather than one hit wonder Mary MacGregor’s 1976 tune “Torn Between Two Lovers”. JEREMY wrote, “I’m torn between trusses on 4′ centers and what you do the double trusses every 10 or 12”. Mike the Pole Barn Guru says: […]
Read more- Categories: Pole Barn Questions, Pole Barn Design, Pole Barn Planning, Pole Barn Structure, Trusses, Professional Engineer
- Tags: Architects, Engineers, Steel Hangers, Purlins Flat Across Truss Tops, Wind Uplift Loads, Barn Style Barn Girts, Bookshelf Girts, Double Trusses, Pole Barn Truss Spacing
- No comments
Building Near Nashville, Engineered Plans, and Clear Spans
Posted by The Pole Barn Guru on 09/23/2019
Today the PBG answers questions about building near Nashville, engineered plans for a possible client, and the possible clear span of trusses. DEAR POLE BARN GURU: Can we have this built near Nashville TN? CRAIG in SAN CLEMENTE DEAR CRAIG: We can provide a new Hansen Pole Building kit package anywhere in the United […]
Read moreA Free Post Frame Building Critique
Posted by The Pole Barn Guru on 09/18/2019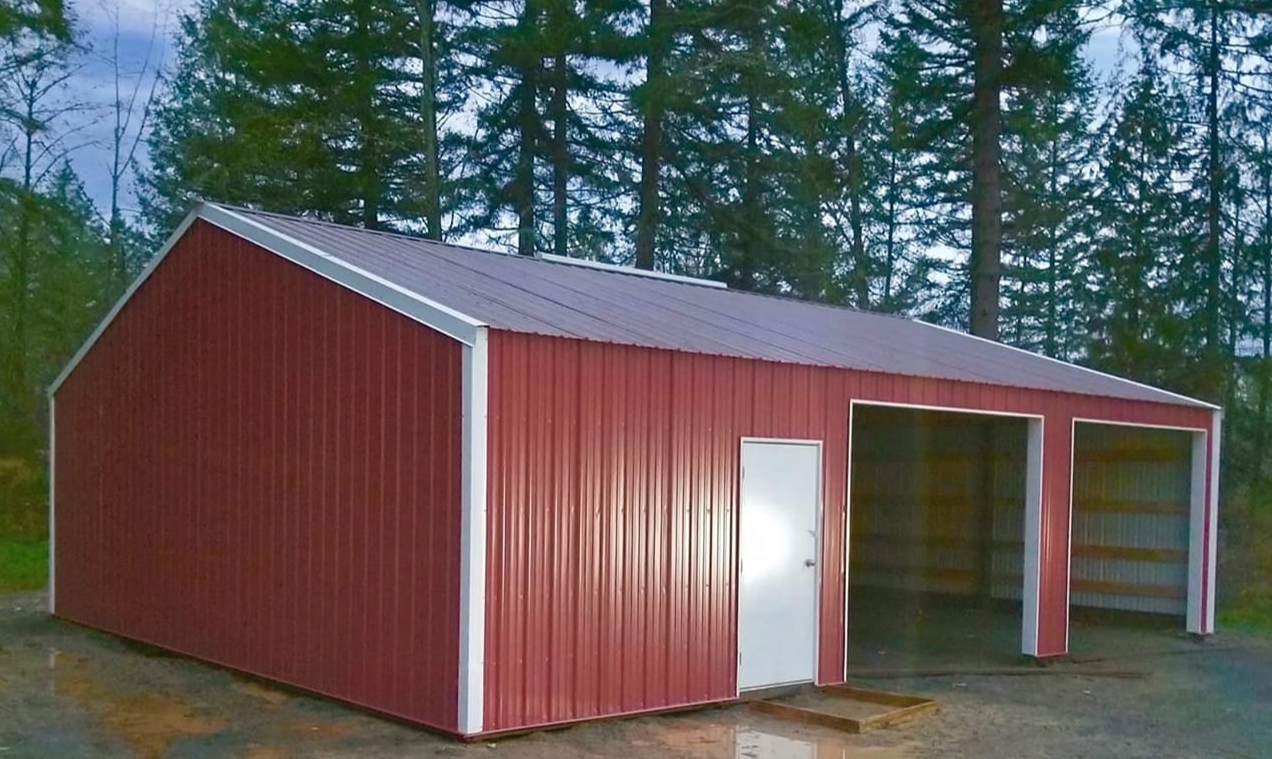
A Free Post Frame Building Critique I am going to offer a free critique of this post frame building. From a design aspect, I wouldn’t consider investing in a residential (or residential accessory) post frame building without overhangs. Not only do they make buildings look far less industrial, they also afford weather protection above doors […]
Read moreResponsibilities Where the Legal Requirements Mandate
Posted by The Pole Barn Guru on 09/17/2019
Responsibilities where the Legal Requirements Mandate a Registered Design Professional for Buildings (Section 2.3 of ANSI/TPI 1) MPC is Metal-Plate-Connected; RDP is Registered Design Professional (architect or engineer). “In preparation for specifying MPC wood trusses, every section of Chapter 2 and ANSI/TPI 1-2007 (NOTE: ANSI/TPI 1-2014 retains same language) standard should be carefully studied by […]
Read more- Categories: Trusses, Professional Engineer, Pole Barn Design, Building Department, Constructing a Pole Building, Pole Barn Planning, Pole Barn Structure, Building Contractor
- Tags: Registered Design Professional, Architect, Engineer, Permanent Bracing, Long Span Truss Requirements, Temporary Bracing, ANSI/TPI 1 Standard
- No comments
Plans, Scissor Trusses, a Possible New Building
Posted by The Pole Barn Guru on 09/16/2019
This Monday’s Pole Barn Guru answers questions about plans for buildings, the flat portion of a scissor truss bottom chord, and a possible new building for a “local.” DEAR POLE BARN GURU: Wondering if you sell plans only. I already have a building designed and wonder what it would cost to make sure it is […]
Read more- Categories: Pole Barn Questions, Building Styles and Designs, Trusses
- Tags: Plans, Quotes, Free Quotes, Drafting, Trusses, Scissor Trusses
- No comments
An Avoidable Building Failure
Posted by The Pole Barn Guru on 09/05/2019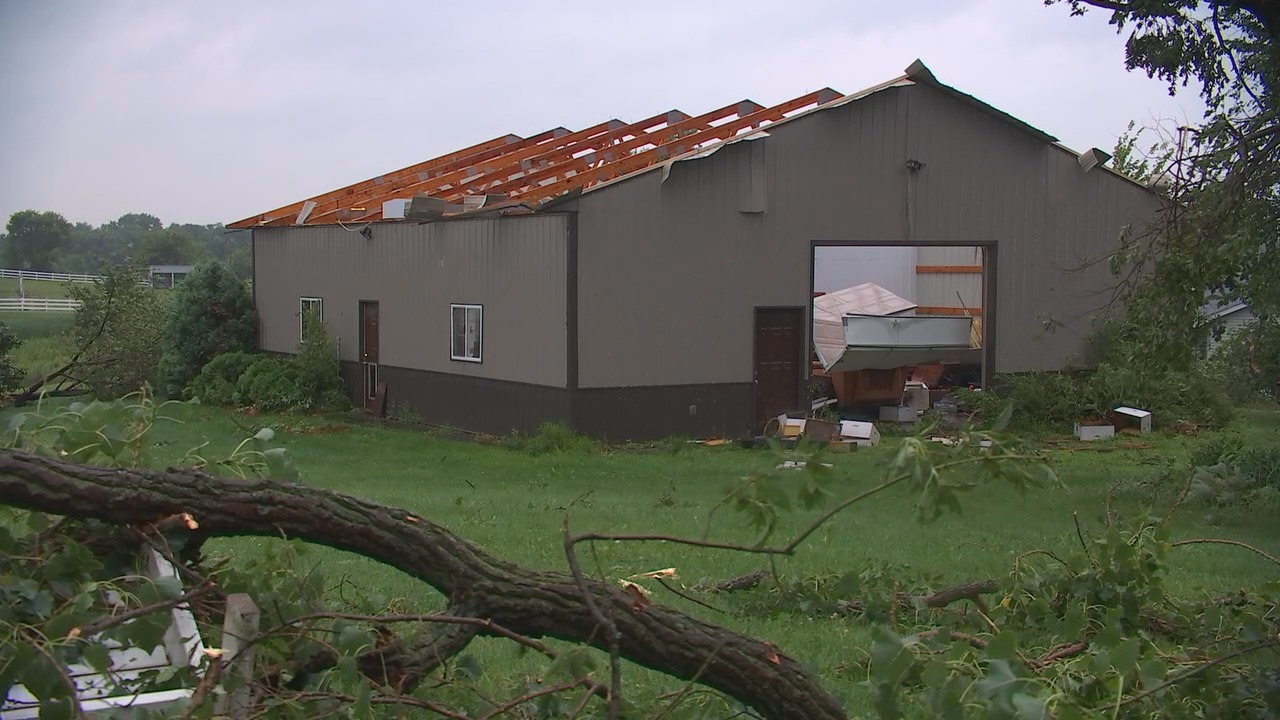
I had already begun working on this article when I saw on Facebook a great post frame prefabricated wood roof truss setting video (https://www.facebook.com/ruralrenovators/videos/2443278165738995/) posted by Kyle Stumpenhorst of Rural Renovators, LLC (https://rrbuildings.com/). This is not a paid endorsement for Kyle – however I do believe Kyle really cares about doing a job right. If […]
Read moreHow to Order Lumber for a New Pole Building
Posted by The Pole Barn Guru on 09/04/2019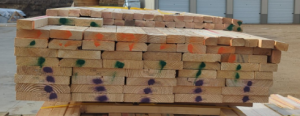
This is Wrong in So Many Ways There is nothing wrong about trying to get the best deal for one’s investment. How do you think wealthy people got wealthy? Most of them didn’t just fall into money, they worked to get the best deals for their money spent. However, sometimes, it just doesn’t pay. Recently, […]
Read moreMono-Truss Pitch, Moisture Issues, and Steel Replacement Panels
Posted by The Pole Barn Guru on 08/19/2019
This week the Pole Barn Guru answers questions about roof pitch on a mono-truss, issues with moisture in Florida, and a reader in need of steel replacement panels. DEAR POLE BARN GURU: Designing 40 foot MONO trusses for a 200 foot long building and want to know what the pitch should be in North East […]
Read more- Categories: Pole Barn Questions, Roofing Materials, Trusses, Ventilation
- Tags: Roof Pitch, Moisture Issues, Mono-truss, Replacement Steel Panels
- 2 comments
North to Alaska
Posted by The Pole Barn Guru on 08/15/2019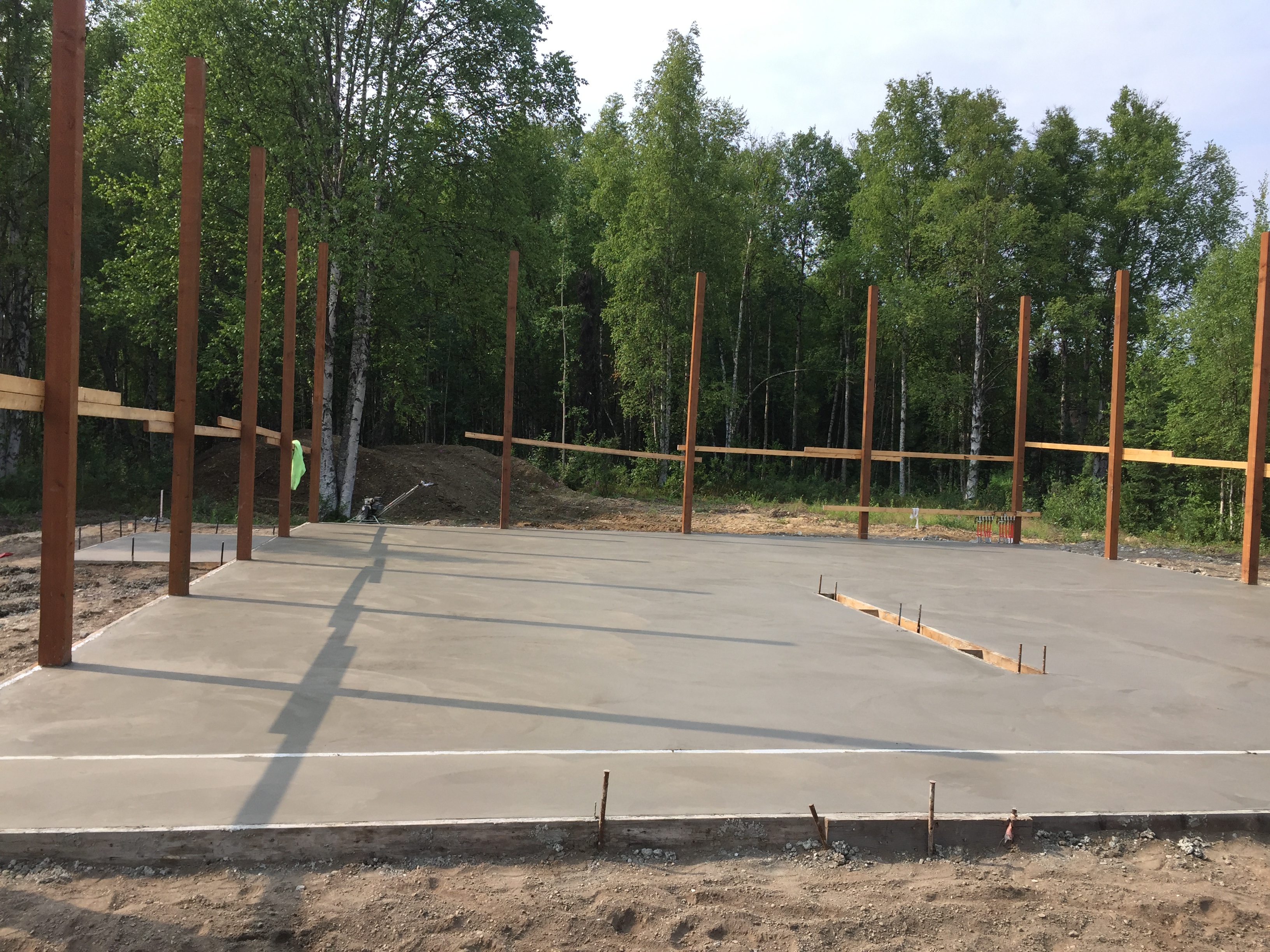
While Alaska is America’s last great frontier, it doesn’t mean when we go North, we throw proper structural design out of a window. Reader CRAIG in WILLOW has more challenges going on than he has dreamed. He writes: “Hello, I’m building a 42Wx50D pole barn. I have 6×6 columns spaced 10’ apart on more than […]
Read more- Categories: Pole Barn Design, Pole Building How To Guides, Pole Barn Planning, Pole Barn Structure, Trusses, Footings, Pole Barn Questions, Professional Engineer
- Tags: Snow Load, Roof Truss Top Chords, Deflection Criteria, Barn Style Girts, Bending Criteria, Bookshelf Girts, Wall Girts, Wind Load
- 2 comments
How Tall? Monitor Style Barns, and Planning a Building
Posted by The Pole Barn Guru on 07/15/2019
Today’s PBG discusses “how tall a pole barn” can be, opening on a monitor style building, and planning a buildings for and shop and car storage. DEAR POLE BARN GURU: How tall can pole barn be in Cape May County? BUD in CAPE MAY DEAR BUD: This will depend upon how your property is zoned, […]
Read morePrice for Trusses, Interior Stud Walls, and Sill Plates
Posted by The Pole Barn Guru on 07/08/2019
Today’s Pole Barn Guru answers questions about the price for trusses, anchoring a stud wall, and the location of a sill plate. DEAR POLE BARN GURU: Price for 80 foot trusses. CHUCK in ELYRIA DEAR CHUCK: Price for trusses is going to vary depending upon numerous factors including, but not limited to, roof slope, spacing, […]
Read more- Categories: Pole Barn Questions, Trusses, Building Interior, Pole Barn Homes
- Tags: Price For Trusses, Stud Wall, Anchors, Sill Plate
- No comments
Gambrel Barndominium Done Differently
Posted by The Pole Barn Guru on 07/03/2019
What I Would Have Done Differently With Our Gambrel Barndominium When we built our gambrel roof style barndominium 15 years ago we were in a position financially where we could have done most anything we wanted to. Our property was over two acres in size, so available space was not a determining factor. After having […]
Read moreMaximizing Post Frame Gambrel Space
Posted by The Pole Barn Guru on 07/02/2019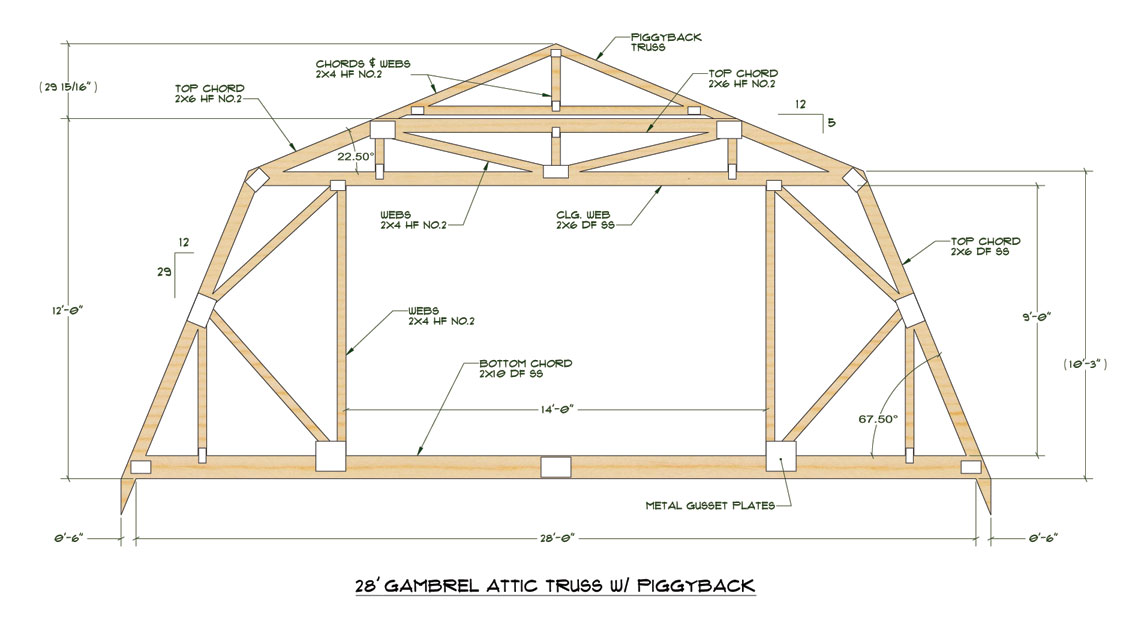
Maximizing Post Frame Gambrel Usable Space With Trusses Hansen Pole Buildings’ Designer Rachel and I recently had some discussions in regards to maximizing post frame gambrel truss useable space. Most often gambrel roofs are supported by one piece clearspan gambrel trusses. Largest downside to this type of truss system is lack of bonus room width. […]
Read moreBrackets to Sonotubes, Housewrap, and Help with a Remodel
Posted by The Pole Barn Guru on 07/01/2019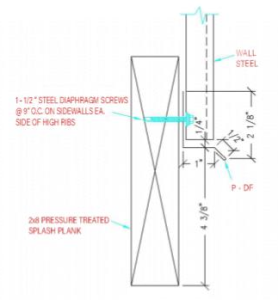
This week Mike the Pole Barn Guru gives some advice regarding the use of brackets with sonotubes, installation of housewrap, and the possibility of replacing a gable style roof with a gambrel. DEAR POLE BARN GURU: Guru, I am looking at building a pole barn home. I like the idea of doing wetset brackets in […]
Read more- Categories: Gambrel, Pole Barn Questions, Pole Barn Planning, Trusses, Footings, Pole Barn Homes
- Tags: Gambrel Trusses, Install House Wrap, Housewrap, Sonotubes
- No comments
Temporary Client Insanity – Truss Problems?
Posted by The Pole Barn Guru on 06/25/2019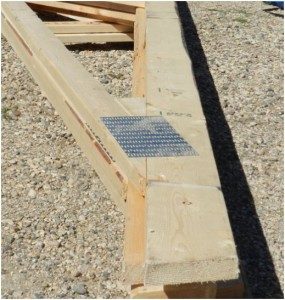
Temporary Client Insanity – Truss Problems? Long ago someone told me during the course of any construction project there comes a time when every client goes absolutely bat-pooh crazy. Personally, even knowing what I know, I am guilty of freaking out and having had a case of temporary client insanity during our own remodel and […]
Read moreProper Storage of Trusses at the Job Site
Posted by The Pole Barn Guru on 06/13/2019
Proper storage of trusses at the job site. Long time readers (or those with time on their hands to have read my previous nearly 1700 articles) will recall in a past life I worked in or owned prefabricated light gauge steel connector plated wood truss manufacturing facilities. In my first long-term position as Sales Manager […]
Read moreHow Far West, A Two-Story Winery, and Truss Bracing
Posted by The Pole Barn Guru on 06/10/2019
Today’s PGB answers questions about how far west we service, if building a two-story pole barn for a winery is possible, and lateral truss bracing. DEAR POLE BARN GURU: I’m curious how far west you service? I’m in WA state and am having a hard time finding anyone that makes kits similar to https://www.hansenpolebuildings.com/pole-barn-prices/ out here. […]
Read moreMonitor Barn Truss Challenge
Posted by The Pole Barn Guru on 06/04/2019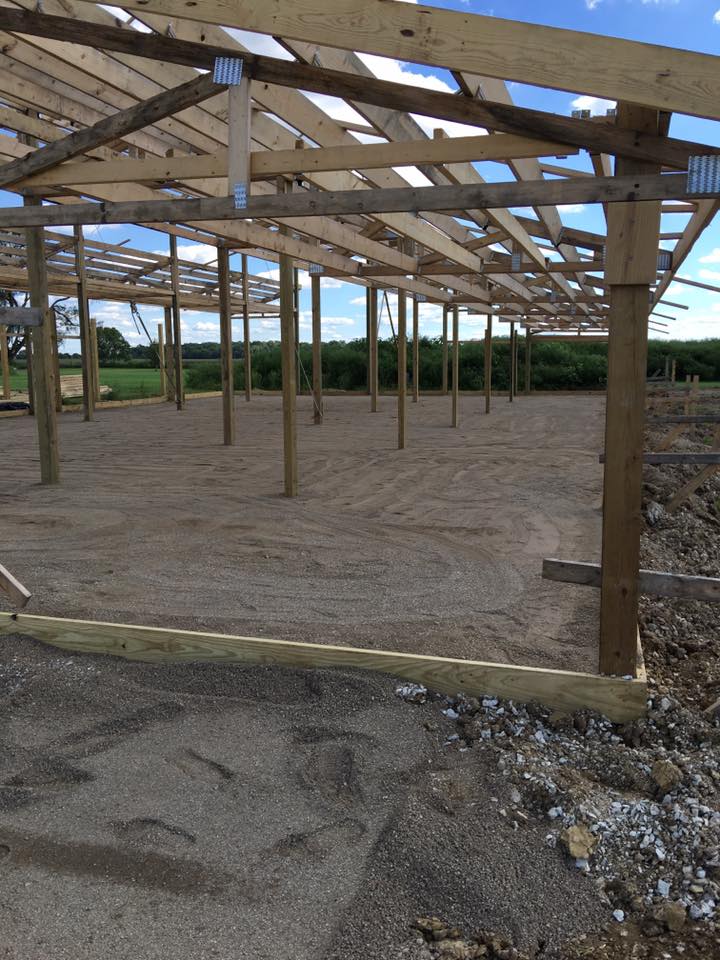
When All Else Fails a Monitor Barn Truss Challenge. Monitor style buildings are a popular post frame building design (for background on monitor barns please read: https://www.hansenpolebuildings.com/building-styles/monitor-building-designs/). In most cases, design, ordering, delivery and construction of monitor buildings goes off without a hitch. On rare occasions a hitch glitch happens – so when all else […]
Read moreI am Designing a Pole Barn
Posted by The Pole Barn Guru on 05/15/2019
I Am Designing a Pole Barn…. These words strike fear in my heart. Reader ELISEO in FLOWERY BRANCH writes: “ I’m designing a Pole Barn to be 30’W x 40’L x 12’H. I’m asking for 6 trusses to be placed 8’ on center with a 4:12 pitch. I’m gonna tie them together with 2×4 on […]
Read moreAlternative Siding, Building on Slab, and Ceiling Liner Loading
Posted by The Pole Barn Guru on 05/06/2019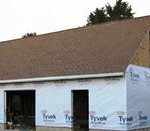
Today’s Pole Barn Guru answers questions about alternative siding and roofing, whether one can build on an existing slab, and if a ceiling liner can hold insulation. DEAR POLE BARN GURU: Can you build me a steel wall inside and vinyl siding on the outside with asphalt shingles? PAUL in BLUE GRASS DEAR PAUL: A […]
Read moreConverting a Pole Barn into a Home
Posted by The Pole Barn Guru on 04/19/2019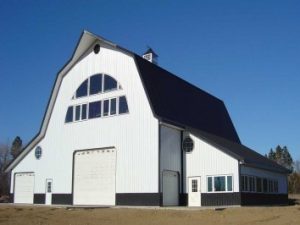
I happen to live in a post-frame home. It was designed to be lived in from day one, so we did not face obstacles in having to convert a pole barn. Reader DAN in SIDNEY writes: “I have an existing pole barn that has no current foundation. It looks like 6×6 pt poles right into […]
Read more5 Reasons to Use Post Frame Construction in Sustainable Architecture
Posted by The Pole Barn Guru on 04/11/2019
Green building concepts are not a new trend, and so our planet can breathe a sigh of relief, there is increasing pressure on construction industries to go for green initiatives and use sustainable building materials having greater strength and stability. Post-frame construction is proving to be a huge asset to a building industry demanding delivery […]
Read more- Categories: Pole Barn Structure, Steel Roofing & Siding, Pole Building Siding, Trusses, Pole Barn Design, Pole Building Comparisons, Roofing Materials, Pole Barn Planning
- Tags: Post Frame Building, Energy Efficiency, Compactor Management Company, Scrap Recycling, Erich Lawson, Post-Frame
- No comments
Steps to Minimize Snow Load Failures
Posted by The Pole Barn Guru on 04/03/2019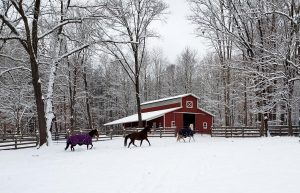
The following article will appear in April 2019’s Component Manufacturing Advertiser magazine (www.componentadvertiser.com). Early every year NFBA (National Frame Building Association) holds its annual Frame Building Expo – where thousands of post-frame builders, design professionals and vendors meet for three days filled with break-out sessions, guest presenters and of course a trade show. In 2019’s […]
Read more- Categories: Pole Barn Design, About The Pole Barn Guru, Constructing a Pole Building, Pole Building How To Guides, Pole Barn Planning, Pole Barn Structure, Trusses
- Tags: Roof Diaphragm, Risk Category I, Purlin To Truss Connection, Snow Drift Loads, Truss X Bracing, Column Embedment, Lateral Truss Bracing
- 2 comments
Addition to House, Stone Floor Moisture Barrier
Posted by The Pole Barn Guru on 03/25/2019
Today the Pole Barn Guru discusses a post frame addition to a house, whether or not one should use a plastic barrier under the stone floor in a steel building, and the ability of a truss carrier to handle imposed loads. DEAR POLE BARN GURU: Hi! We are considering a sizeable addition to our 600 […]
Read moreHelp Me Insulate My Pole Building
Posted by The Pole Barn Guru on 03/15/2019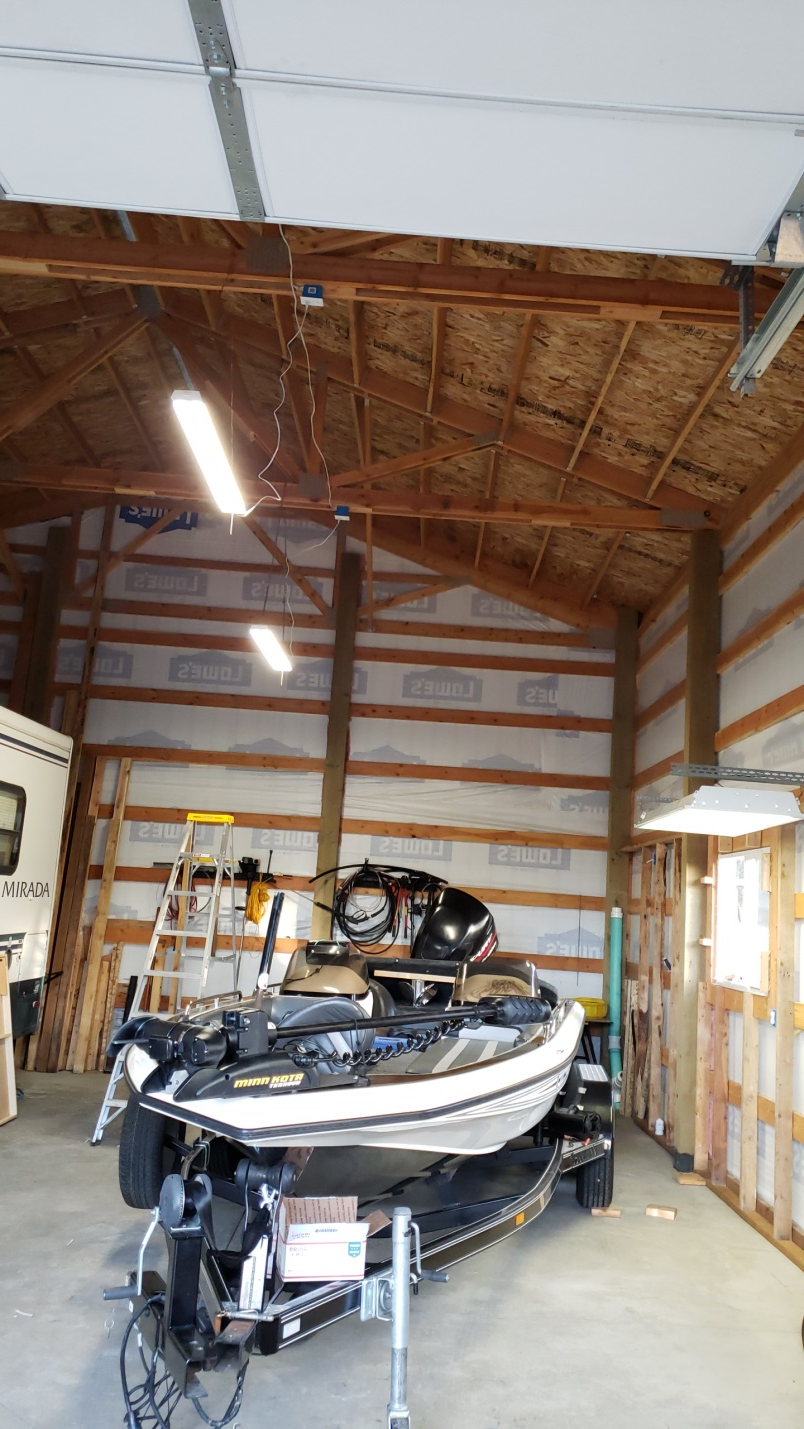
This story is sad, to me. As post frame building “experts” we (an industry collective we) owe it to our clients to educate them at design phase to avoid a situation such as reader ERIC in SPOKANE VALLEY has become happily (or maybe less happy) involved in. Eric writes: “I want to start insulating my […]
Read moreCan You Provide Just Trusses for My New Pole Barn?
Posted by The Pole Barn Guru on 03/12/2019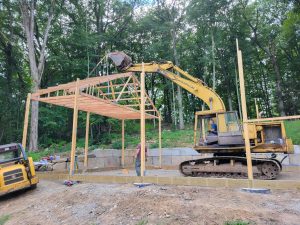
Back in my owning a roof truss manufacturing plant days, we sold trusses to a building contractor, who was uninsured, and new building owner neglected to insure building. When it collapsed due to builder error (building also was not engineered), our insurance company ended up paying for a replacement building as it was ruled we […]
Read moreFight Knee Braces
Posted by The Pole Barn Guru on 03/08/2019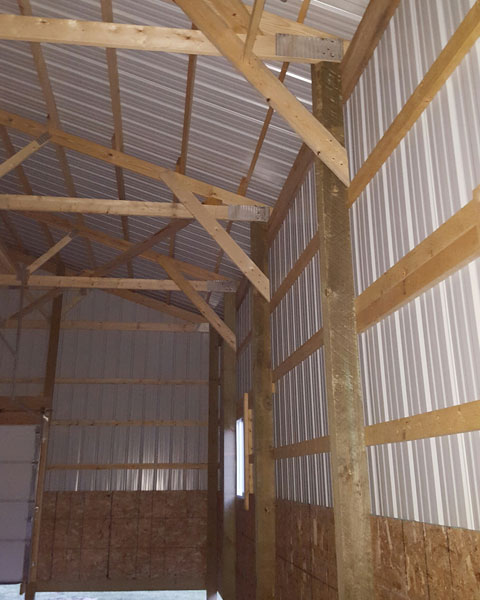
Long time readers (as well as most people with a lick of common sense) know knee braces are not a good thing. Besides taking up valuable interior space, they do more harm than good. Reader TY from QUINTON has run into a dilemma regarding knee braces. He writes: “I pulled a permit to self build […]
Read moreFree Post Frame Foundation Building Calculator
Posted by The Pole Barn Guru on 02/22/2019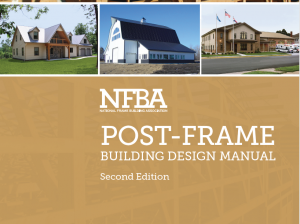
Free Post-Frame Building Foundation Engineering Calculator No, such a thing as a free post-frame building foundation engineering calculator does not exist. However there always seems to be someone out there who is in search of “engineering for free”. Reader KELLY writes: “Guru, Do you have a link to a pole foundation engineering calculator? Looking for […]
Read moreSafety Information for Post Frame Truss Installation
Posted by The Pole Barn Guru on 02/21/2019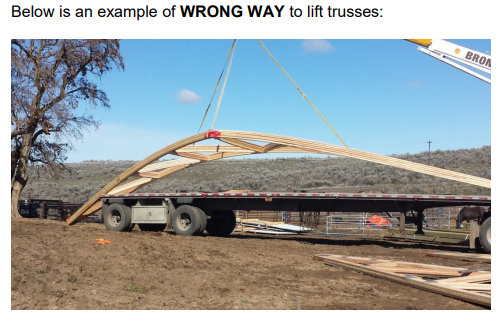
Safety Information for Post-Frame Truss Installation The following article, written by Frank Woeste, P.E., appeared in the February 2018 edition of The Component Manufacturing Advertiser, and is reprinted here, in its entirety. The BCSI-B10 document referenced is included within the Hansen Pole Buildings’ Construction Manual as part of every building kit package provided by Hansen […]
Read moreWhere Oh Where Should My Purlins Go?
Posted by The Pole Barn Guru on 02/20/2019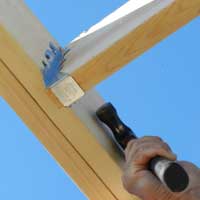
Where, Oh Where, Should My Purlins Go? There are almost as many methods for assembly of a post frame building, as there are post frame buildings! I kid you not. Amongst differences are how to space trusses – two, four, eight, 12 foot or numerous other possible centers. Along with different truss spacings are how […]
Read moreLP Siding, Ceilings, and an Inspector’s questions!
Posted by The Pole Barn Guru on 02/18/2019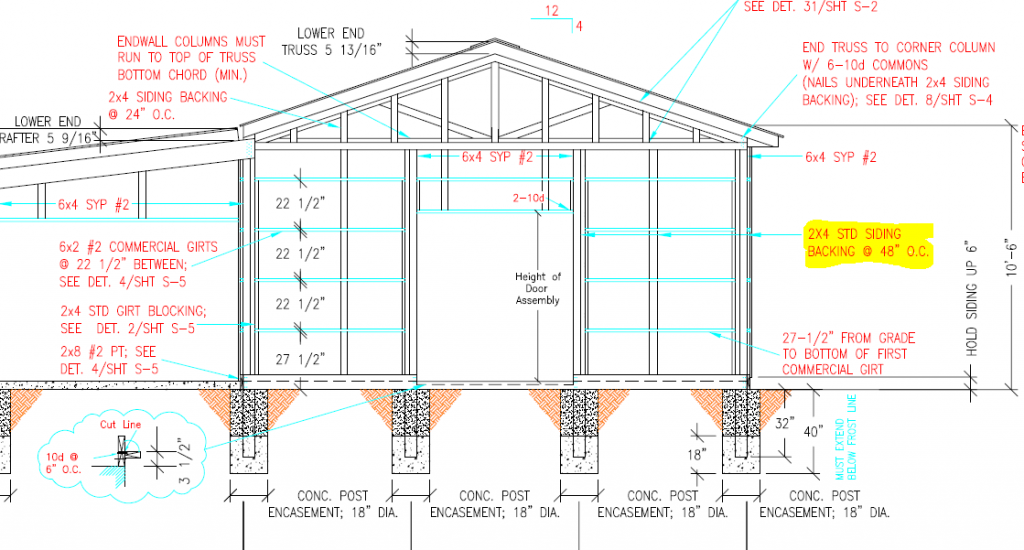
This Monday, the Pole Barn Guru discussed attaching LP siding on a post frame home, installing ceiling panels, and an Inspector’s questions. DEAR POLE BARN GURU: I am looking at the possibly of installing standard LP lap siding on a post frame home, in that case it would seem like I would need to go […]
Read moreRoof Loads for Solar Panels, A “Square” Building, and Post Rot
Posted by The Pole Barn Guru on 02/11/2019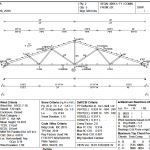
This week the Pole Barn Guru answers questions about installing solar panels on the roof, the “squaring” of a building, and rotting of posts. DEAR POLE BARN GURU: Will a Pole Barn roof be able to hold solar panels? CARMEN in ORANGEVALE DEAR CARMEN: We can have your new post frame building engineered to support […]
Read moreA Case for Minimum Post Frame Truss Loads
Posted by The Pole Barn Guru on 02/07/2019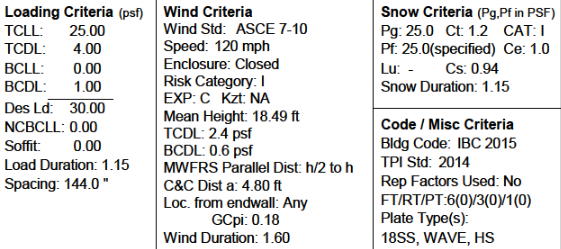
A Case for Minimum Post Frame Truss Loads Portions of this article were written specifically for Component Advertiser, a monthly truss industry publication. However I feel strongly enough about this subject to use my column to pitch it to both my employers and other post frame building kit suppliers and contractors. In my career I […]
Read moreMy Pole Barn Heats Most of Southern Michigan
Posted by The Pole Barn Guru on 01/18/2019
My Pole Barn Heats Most of Southern Michigan Most post frame (pole barn) buildings were not designed with an idea of efficiently and effectively being able to climate control them. Likely very little (if any) thought was put in by the salesperson other than giving his client a lowest possible price to secure a signed […]
Read moreWhat Kind of Trusses Are Pictured?
Posted by The Pole Barn Guru on 01/10/2019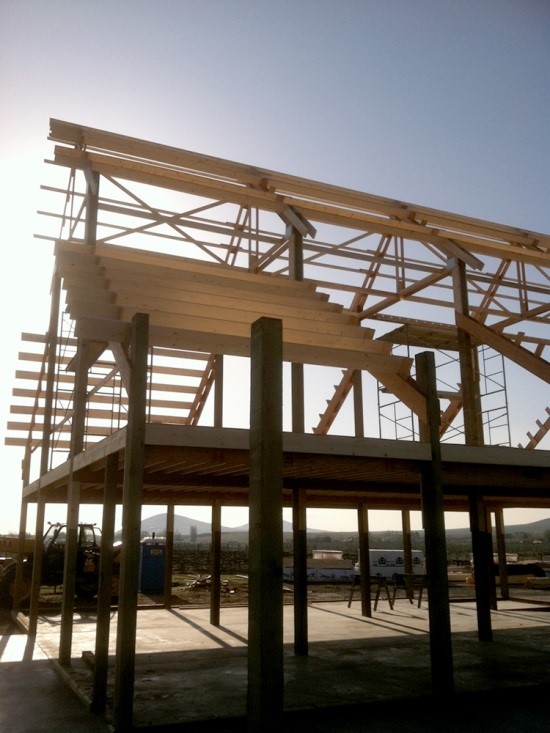
What Kind of Trusses Are Pictured? This question was posed by Hansen Pole Buildings’ Designer Doug. Photo isn’t of a Hansen Pole Building, probably raising questions in Doug’s mind as it looks rather foreign. Only actual trusses in photo are in raised center portion of this monitor style building. Interior trusses were probably sold to […]
Read moreMulti-Story Pole Barns
Posted by The Pole Barn Guru on 01/01/2019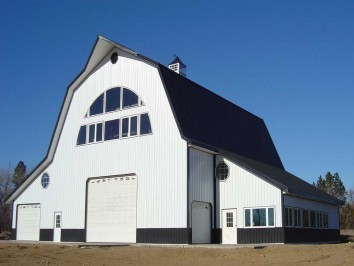
Multi-story Pole Barns Hansen Pole Buildings has developed a reputation for taking potentially challenging post frame (pole barn) building projects and developing them from concept to fruition. This leads many clients, with an interest in multi-story pole barns, to our doors. My own post frame building home, along Lake Traverse South Dakota side, features both […]
Read moreHorse Barn Trusses, A Pole Barn Face lift, and Double Trusses
Posted by The Pole Barn Guru on 12/31/2018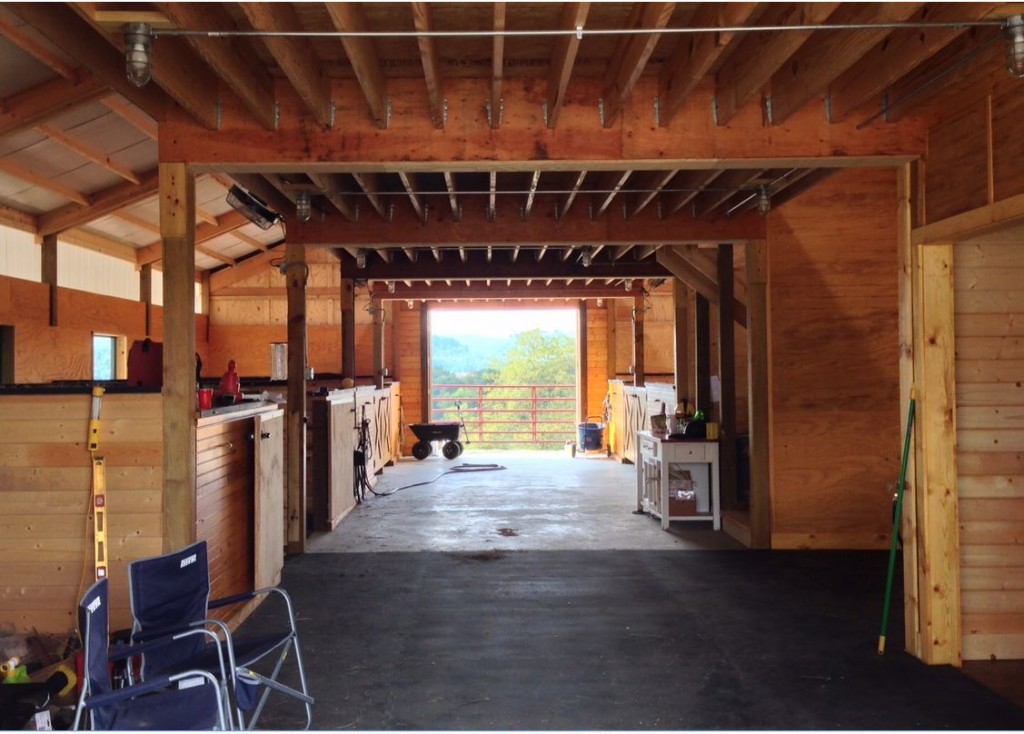
Today the Pole Barn Guru answers questions about custom trusses for a horse barn, a face lift for a pole barn and where to use double trusses. DEAR POLE BARN GURU: Hi, I am looking to build a horse barn next spring, and had a question on the trusses that you offer. The barn will […]
Read moreSimpson Strong-Drive SDWS Timber Screw
Posted by The Pole Barn Guru on 12/28/2018
Simpson Strong-Drive® SDWS Timber Screw In yesterday’s article I discussed attachment of roof trusses in post frame building construction. In most cases, Hansen Pole Buildings utilizes Simpson Strong-Drive® SDWS Timber screws. It was more than twenty years ago Simpson Strong-Tie changed fastening world with introduction of a heavy-duty structural connector screw used in wood construction […]
Read more- Categories: Pole Barn Planning, Pole Barn Structure, Trusses, Fasteners, Pole Barn Design
- Tags: Simpson, Timber Screw, SawTooth Point, Nibs, Driving Torque, Cutting Knurl
- No comments
Connecting Trusses Not Dots
Posted by The Pole Barn Guru on 12/27/2018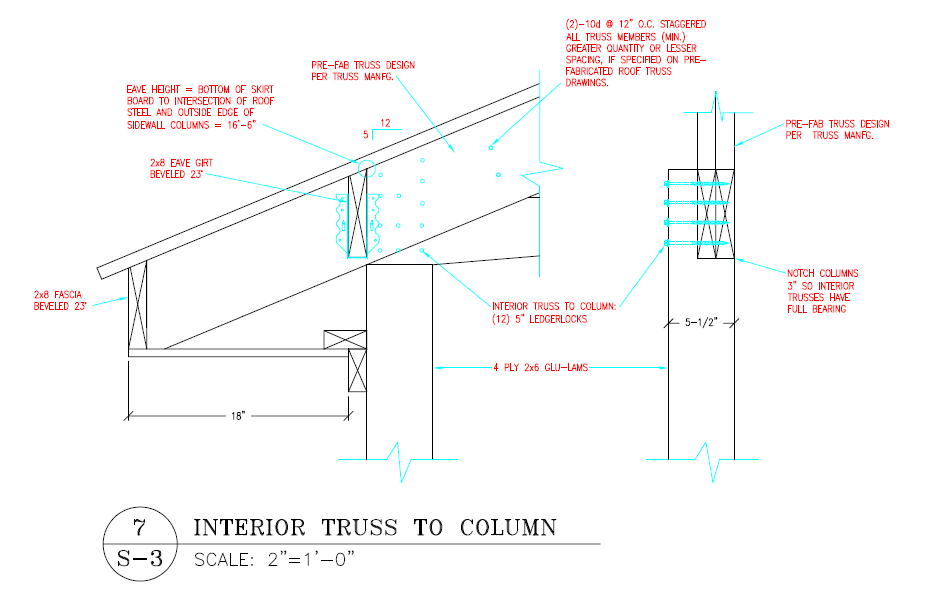
Connecting Trusses Not Dots This feature is probably not overly mentioned, however as most structural failures involve connections, it probably should be. FEATURE: Double trusses notched into sidewall columns and connected with Strong-Drive® SDWS TIMBER Screws BENEFIT: Trusses placed in a notch cannot slide down columns and Strong-Drive® SDWS TIMBER Screws resist uplift forces without […]
Read moreSite Built Roof Trusses
Posted by The Pole Barn Guru on 12/26/2018
Site Built Roof Trusses In penning my recent article about sexy prefab roof trusses, recalled from recesses of what little mind I have yet, was a story I will share with you about site built roof trusses. I was not long into my position as truss plant manager for Lucas Plywood and Lumber when a […]
Read more- Categories: Lumber, Pole Barn Design, Pole Barn Structure, Trusses
- Tags: Gussets, Steel Connector Plates, Engineer Sealed Truss Designs, Truss Jigs
- 2 comments
Prefab Wood Trusses are Sexy
Posted by The Pole Barn Guru on 12/21/2018
Prefab Wood Roof Trusses Are Sexy Though In 1952, in Pompano Beach, Florida, an inventor named Carroll Sanford had been experimenting with building prefabricated roof trusses using plywood gusset plates and varying concoctions and combinations of glue, staples, nails and screws. Eventually he conceived of light gauge steel plates with punched teeth to connect wooden […]
Read moreDo I Need Any Additional Vapor Barrier?
Posted by The Pole Barn Guru on 12/19/2018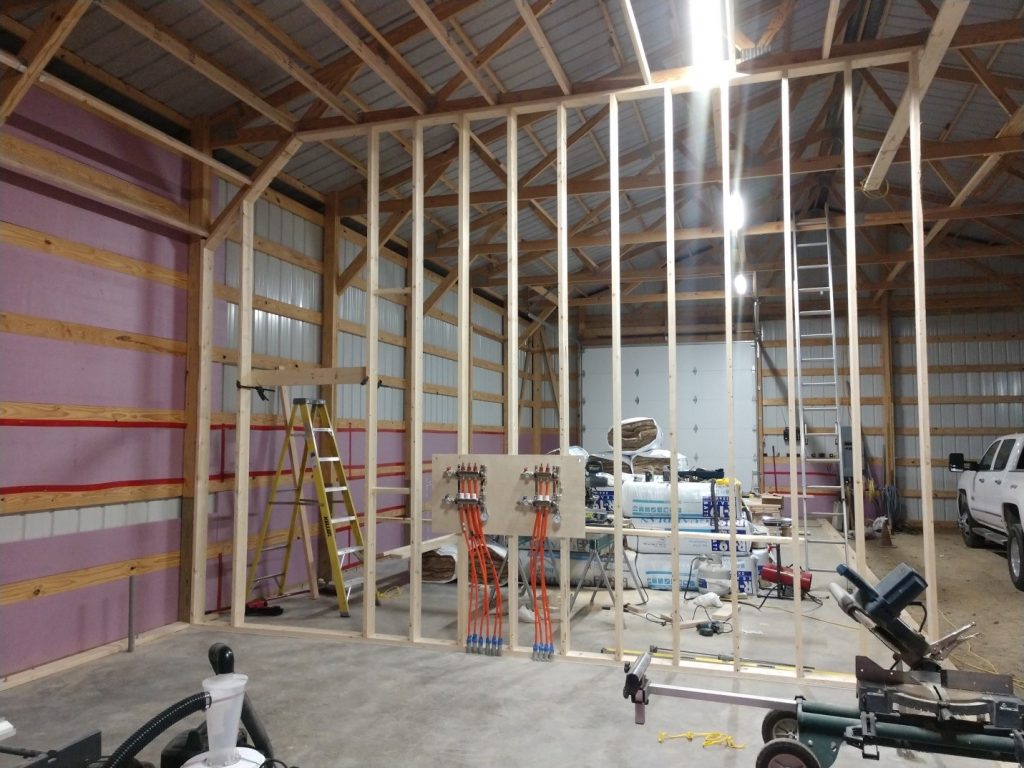
Do I Need Any Additional Vapor Barrier? Reader TOM in NEW LONDON writes: “Have a 40 x 60 pole barn which I have poured a 20 X 60 6″ concrete floor with radiant heat. I have installed 1 1/2″ R 7.5 rigid pink board between the 2 X 6 side boards against the steel. I […]
Read more- Categories: Insulation, Pole Barn Questions, Pole Barn Design, Pole Barn Planning, Pole Barn Structure, Trusses, Ventilation
- Tags: Condensation In Pole Buildings, Kraft Faced Batts, Concrete Sealant, Gypsum Wall Board, Trusses, BIBS Insulation, Knee Braces, Pressure Preservative Treated Lumber
- No comments
Will My Post Frame Building Support a Ceiling?
Posted by The Pole Barn Guru on 12/18/2018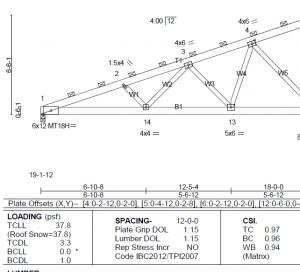
Will My Post Frame Building Support a Ceiling? One of my frequently received questions – wanting to add a ceiling into a post frame building and wondering if the building will support the added weight. Other frequent questions include condensation issues and ventilation, so this reader has hit upon a trifecta. Reader BRYAN in SWANTON […]
Read moreDead Load, Sliding Barn Doors, and Truss Spacing
Posted by The Pole Barn Guru on 12/17/2018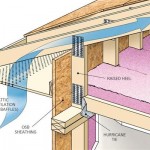
This weeks PBG discusses a bottom chord dead load, installing sliding barn doors, and truss spacing. DEAR POLE BARN GURU: Ok, just to make sure I understand that 10lb psf dead load rating would cover the bottom chords supporting ducts either resting on or suspended from them inside the conditioned space? My thinking is if […]
Read more- Categories: Pole Building Doors, Trusses, Sliding Doors, Insulation, Pole Barn Design, Pole Barn Planning
- Tags: Truss, Double Trusses, Sliding Doors, Dead Load
- 2 comments
Insulating a Steel Truss Building
Posted by The Pole Barn Guru on 11/30/2018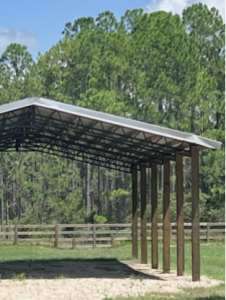
Insulating a Steel Truss Building Reader JONATHAN in MISSISSIPPI has been planning a building using steel trusses and has insulating questions. He writes: “I have recently found your blog and I have to say I am on good information overload. I’ve read your posts on insulation and air barrier more than twice maybe more. I […]
Read moreStilt Construction, Ductwork, and House Design Options
Posted by The Pole Barn Guru on 11/26/2018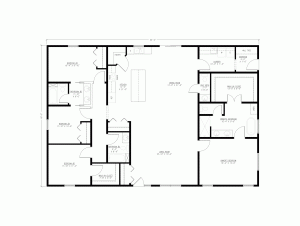
In todays blog, the Pole Barn Guru discusses stilt homes, ductwork in attic, and post frame house design options. DEAR POLE BARN GURU: Pole Barns for Stilt Construction – Just read your Kitty Hawk story – And FEMA backs you up. From FEMA-DRs-4085-NY Foundation Requirements and Recommendations for Elevated Home – Piles can be used […]
Read more- Categories: Pole Barn Design, Trusses, Ventilation, Footings, Columns, Post Frame Home, Insulation
- Tags: Insulation, Stilt Construction, Ductwork, House Design
- No comments
Who is Responsible for Design of Permanent Truss Bracing?
Posted by The Pole Barn Guru on 11/23/2018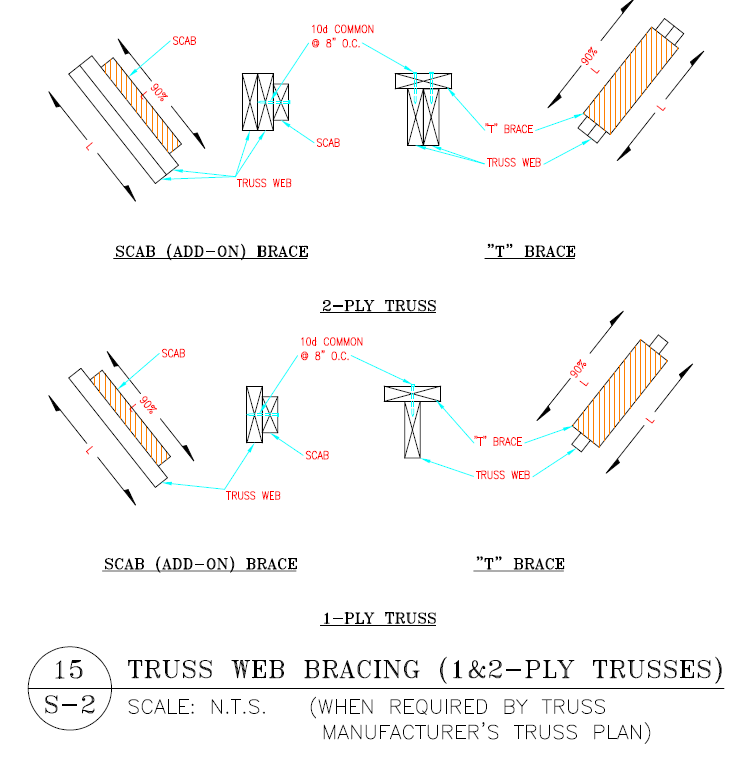
Who is Responsible for Design of Permanent Truss Bracing? This article was triggered by an email questioning truss bracing from Hansen Pole Buildings’ client JASON in WELLINGTON who writes: “My inspector is telling me that the truss documents take precedence over the building plans. I told them the building plan has the x bracing and […]
Read moreCorrect Pole Size, The Better Building Size, and Drip Edge Placement
Posted by The Pole Barn Guru on 10/29/2018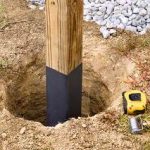
The Pole Barn Guru assists with questions about pole size, the “right” sized building, and a picture is worth a thousand words. DEAR POLE BARN GURU: I have a question on a pole barn. I’m thinking of 50 by 60 and about 14ft high or so. On the 4/4 poles, how far apart should they […]
Read more- Categories: Pole Barn Planning, Trusses, Columns, Workshop Buildings, Pole Barn Design
- Tags: Engineering, Skirt Board, Truss Carriers, Building Size, Pole Size, Drip Edge
- 4 comments
Examining a Light Steel Truss Frame Building
Posted by The Pole Barn Guru on 10/23/2018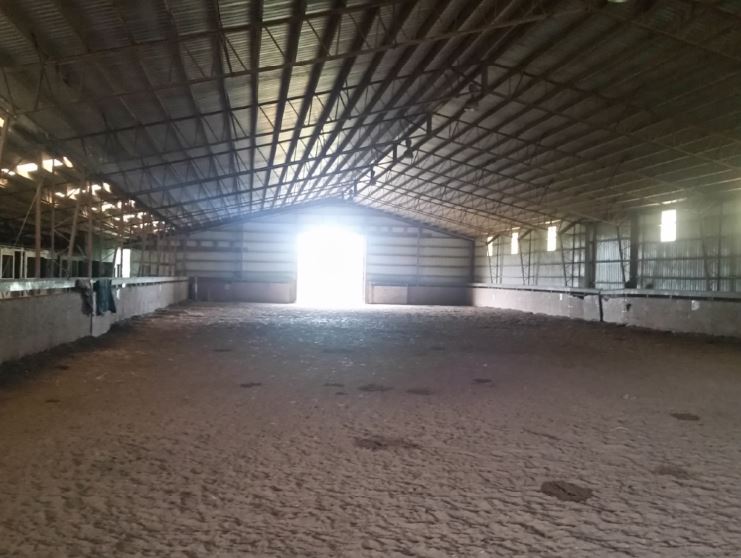
Examining a Light Steel Truss Frame Building I have never owned or assembled a light steel truss frame building. A gentleman named Stan Floyd worked for me as a salesman when I owned M & W Building Supply. Stan’s dad had fabricated light steel truss frame buildings in Arkansas and Stan was interested in developing […]
Read more“Rafter”Spacing, Old Posts, and Electrical Wiring Solutions
Posted by The Pole Barn Guru on 10/22/2018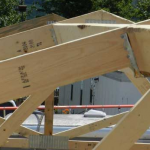
Today the Pole Barn Guru answers questions about “rafter” spacing, how to best dispose of old posts, and where to run electrical wiring. DEAR POLE BARN GURU: Can I place rafters 48” apart on 24 x 40 pole barn with steel roof? DAVE in BAY CITY DEAR DAVE: I will interpret your “rafters” to be […]
Read more- Categories: Pole Barn Questions, Pole Building How To Guides, Trusses
- Tags: Trusses, Posts, Pole Building Wiring, Rafters, Wiring
- No comments
How to Frame a Reverse Gable Porch
Posted by The Pole Barn Guru on 10/17/2018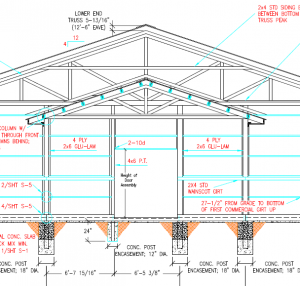
How to Frame a Reverse Gable Porch Reverse gable porches are an excellent way to protect any door from effects of weather – specifically rain and snow. I personally feel they are an underutilized great feature. For more reading about reverse gable porches: http://www.hansenpolebuildings.com/2015/07/reverse-gable-porch/. Today’s article has been sparked by reader DARRELL in ATLANTA who […]
Read moreInstalling Buildings, Additions, and Custom Designs
Posted by The Pole Barn Guru on 10/15/2018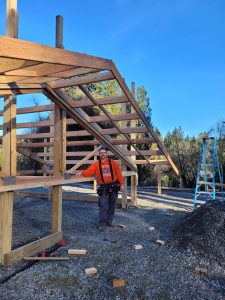
Today the Pole Barn Guru answers questions about installing buildings, adding on to an existing structure, and custom designs. DEAR POLE BARN GURU: If we purchased from your company do have does it come with installing in Hedgesville WV. Thank you. BRENDA in HEDGESVILLE DEAR BRENDA: Our buildings are designed to be able to be […]
Read more- Categories: Trusses, Concrete, Footings, Pole Barn Design, Constructing a Pole Building
- Tags: Installation, Building Construction, Additions, Custom Design
- 2 comments
What Size Truss Carriers?
Posted by The Pole Barn Guru on 10/10/2018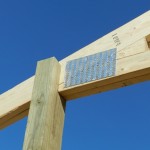
What Size Truss Carriers? It seems every day I am asked to do structural design of post frame buildings – for free. Today’s request comes from BOB in ARKDALE who writes: “Yesterday I asked a question about a double header and single trusses being spaced every 4 feet with 8 foot spacing on posts. I […]
Read moreWhy Most People Should Not Order Trusses
Posted by The Pole Barn Guru on 10/03/2018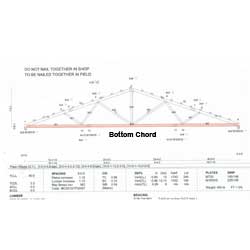
Why Most People Should Not Order Trusses These posts are a part of what I do, to advise people so they will hopefully avoid making costly (or even fatal) errors. Now prefabricated trusses are great and wonderful things. However, most people lack expertise necessary to know right from wrong when purchasing highly engineered components. As […]
Read moreTrue Double Trusses
Posted by The Pole Barn Guru on 09/27/2018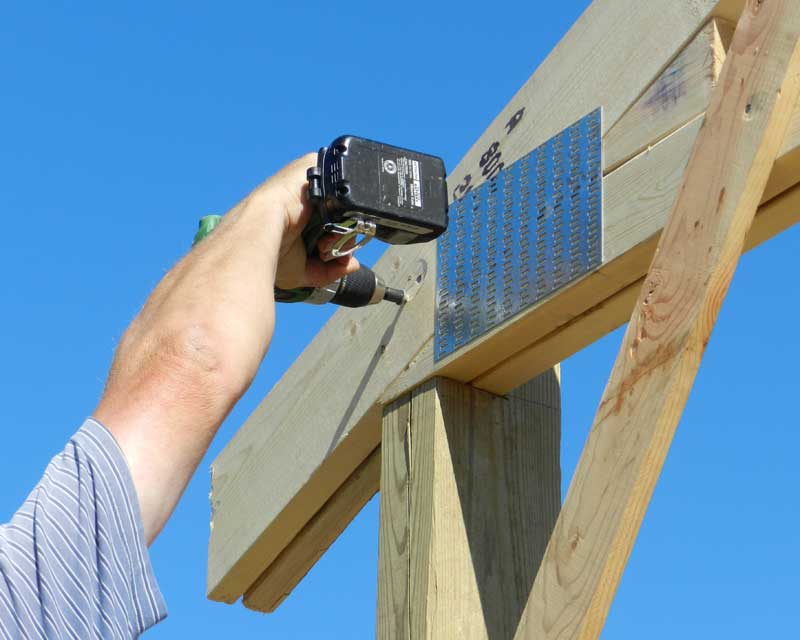
True Double Trusses ASABE (American Society of Agricultural and Biological Engineers) published ANSI/ASABE S618 “Post Frame Building System Nomenclature” in December 2010. For those who are unfamiliar ANSI stands for American National Standards Institute (www.ansi.org). ANSI is a private non-profit organization overseeing development of voluntary consensus standards for United States products, services, systems and personnel. […]
Read moreRoof Slope
Posted by The Pole Barn Guru on 09/11/2018
Roof Slope Dang, up jumped an altogether conspicuous term included as a part of every building, and I totally neglected – roof slope. Growing up in low-middle income level suburbia, I had never given much thought to slope of roofs. This oversight existed even though my father and his five brothers (as well as their […]
Read more- Categories: Pole Barn Design, Pole Barn Planning, Pole Barn Structure, Trusses
- Tags: Roof Pitch, Roof Rise, Roof Run, Roof Elevation, Roof Angle, Roof Grade
- 2 comments
Isolating Truss Connector Plates from Treated Lumber
Posted by The Pole Barn Guru on 09/04/2018
Isolating Truss Connector Plates from Treated Lumber Assembly time for Hansen Pole Buildings’ client BRAD in MOUNT VERNON. Construction has begun upon his new post frame building. Brad had some great questions for Technical Support! “I’m not sure if you can answer my question or can possible point me in the correct direction. We are […]
Read more- Categories: Lumber, Trusses
- Tags: Treated Lumber, Truss Plates And Treated Lumbef, ACQ Treated Lumber, Epoxy-polymide Primer
- 2 comments
An Advance Article Preview for The Advertiser
Posted by The Pole Barn Guru on 08/29/2018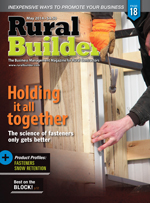
Besides being a semi-regular contributor to Rural Builder magazine, I have also had articles published in several other lumber and wood truss periodicals. I’ve been asked to write an article for The Advertiser (https://www.componentadvertiser.com/), which I share with you below: Increase Your Post Frame Sales Nearly every U.S. and Canadian metal plate connected wood truss […]
Read morePost Frame Scissor Trusses
Posted by The Pole Barn Guru on 08/21/2018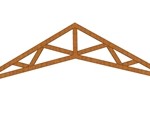
Post Frame Scissor Trusses I’d spent summers working for my dad and uncles framing buildings and being low man when it came to a totem pole of laborers, I did my fair share of strong back, weak mind work – such as setting trusses. As a teenager, I had not given much thought to complexities […]
Read moreImpact of Weather on Metal Plate Connected Wood Trusses
Posted by The Pole Barn Guru on 08/17/2018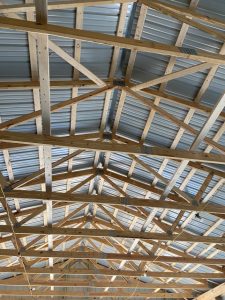
Impact of Weather on Metal Plate Connected Wood Trusses Proper jobsite storage of trusses has always been near top of my personal list. If in doubt, I recommend erring towards caution’s side. Hansen Pole Buildings’ Construction Manual addresses proper truss handling and storage: “Trusses store best when standing upright. Shore and brace standing trusses […]
Read more




