Category Archives: Trusses
Plastic Under Roof Steel?
Posted by The Pole Barn Guru on 06/13/2018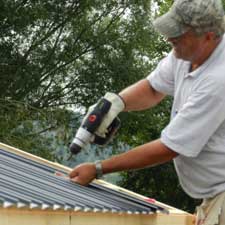
Plastic Under Roof Steel? Reader Loren is persistent, he wanted to ask a question in regards to placing plastic under roof steel to prevent condensation, however the wonderful world of technology was making it a challenge. Thinking – Loren emailed me directly. Here are Loren’s own words: “I’ve been trying to submit a question to […]
Read moreAdvice on a Hay Barns, and Registered Design Professionals (Use them)!
Posted by The Pole Barn Guru on 06/11/2018
Today Mike advises on the Post Frame construction of Roof Only Hay Barns, and the need to use a Registered Design Professional. DEAR POLE BARN GURU: You have a page showing roof only hay barns. There are two photos, one which shows a partially enclosed hay barn. I am very interested in this for my […]
Read more- Categories: Pole Building Comparisons, Pole Barn Planning, Trusses, Professional Engineer
- Tags: RDP, Engineer Of Record, Roof Only, Hay Barn, Scissor Truss
- No comments
Engineering Your Pole Building for Free
Posted by The Pole Barn Guru on 06/08/2018
Please Let Me Engineer Your Post Frame Building For Free Because I am not a Registered Design Professional, I can’t engineer your new post frame building for you. And, if I was, I most certainly would not be doing it for free. Typically an engineer should be compensated somewhere in the area of 8 to […]
Read moreInsulating a Post Frame Building the Right Way
Posted by The Pole Barn Guru on 06/01/2018
Insulation is the hot (pun, intended) topic. Everyone seems focused on energy efficiency in their post frame buildings. Reader CHRIS in TRAVERSE CITY got my head spinning on it once again: “I recently purchased a property with a 24×30 pole building (metal siding, wood trusses and 3 tab shingle roof). I would like to insulate […]
Read moreConcerns of a Post Frame Building Kit Shopper
Posted by The Pole Barn Guru on 05/29/2018
Hopefully most, if not all, of my loyal readers are those who have concerns when it comes to investing in a new post frame building (I do know some of you just enjoy my slightly skewed sense of humor, or find my writings otherwise entertaining). For those of you who are avid kit shoppers, I […]
Read moreRetro Insulation, Cost of a Hipped Roof, and Slab Prep!
Posted by The Pole Barn Guru on 05/28/2018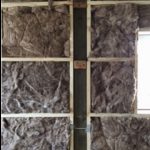
Today Mike the Pole Barn Guru answers questions about Retro Insulation, Cost of a Hipped Roof, and Slab Prep! DEAR POLE BARN GURU: Retro Pole barn wall insulation: should a person put plastic or some sort of vapor barrier against outside tin on interior, then put fiberglass blanket up? Which Is a better option faced or […]
Read more- Categories: Insulation, Pole Barn Design, Pole Barn Structure, Trusses, Concrete
- Tags: Gravel, Concrete Preparation, Insulation, Visqueen, Hipped Roof, Hipped Roof Trusses
- 1 comments
Building Your Own Gambrel Barn Wood Roof Trusses
Posted by The Pole Barn Guru on 05/25/2018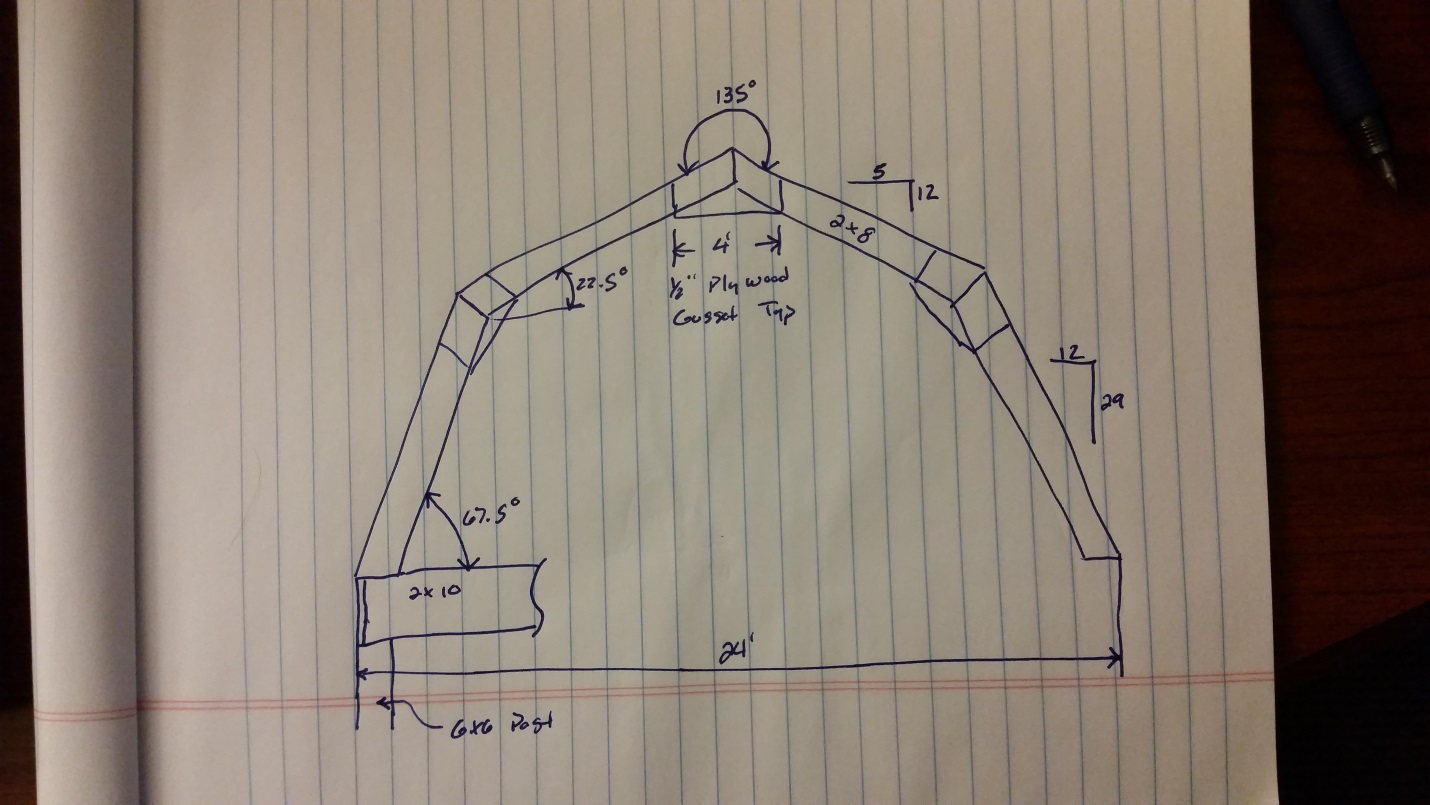
Gambrel style rooflines are often enticing, they offer the feeling (however not the reality) of getting added space for free. Building your own gambrel barn trusses might appear on the surface like a way to make this even a greater savings. This was prompted by an inquiry from reader DON in WAYNE. Don writes: “I […]
Read moreHangar Doors in Eave Side of Buildings
Posted by The Pole Barn Guru on 05/08/2018
Hangar Doors in Eave Side of Buildings Reader KEN in ZEPHYRHILLS writes: “To facilitate use as an aircraft hangar can the sliding doors be located on the side rather than the end walls?” I have been involved in more than a fair number of airplane hangars, starting way before my days in the post frame […]
Read moreReduce Heat, Garage Kits, and Updates to Aging Building
Posted by The Pole Barn Guru on 03/26/2018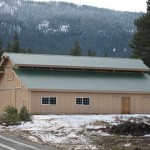
Reduce Heat, Garage Kits, and Updates to Aging Building DEAR POLE BARN GURU: I’m looking to build a 40×48 monitor style barn with a 16×48 loft in the center. I don’t plan to heat or cool the loft but would like to reduce the heat in the summer. My first plan is to use a […]
Read more- Categories: Insulation, Roofing Materials, Pole Barn Planning, Trusses, Concrete
- Tags: Reflective Insulation, Concrete Slab, Plans, Clear Span, Reducing Heat, Interior Finish
- No comments
Covered Arena, Nail Numbers, and Clear Spans!
Posted by The Pole Barn Guru on 02/26/2018
DEAR POLE BARN GURU: My daughter has taken up roping, and I would like to build a covered arena so she can practice year round. Note I said covered, not enclosed. I am not sure I can afford an enclosed arena, but can a covered arena. My question is, what size should this be? I […]
Read more- Categories: Pole Barn Design, Trusses, Sheds, Horse Riding Arena
- Tags: Arena, Covered Arena, Nail Quantity, Nails, Clear Span Pole Barn, Clear Span
- No comments
How to Install Fiberglass Batt Insulation
Posted by The Pole Barn Guru on 02/16/2018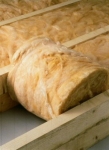
How to Install Fiberglass Batt Insulation in a Post Frame Building Attic There are times when I overlook things which seem obvious to me, but do not appear to be so to the innocent beginner doing their own construction work. This past week we were contacted by one of our new post frame building kit […]
Read moreGlu-Lam Solution, Building Hawaii? and Riding Arenas
Posted by The Pole Barn Guru on 02/12/2018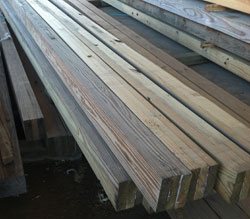
A Glu-Lam Solution? Buildings in Hawaii? and Riding Arenas DEAR POLE BARN GURU: Hi, I’ve come across your site many times in search for what I’m looking for in a building. One of the things I’m finding difficult is higher pitch, even just 6/12, that is wood based, without web (open), with a fairly wide […]
Read moreConsidering a Pole Barn, Roof Loads, and Proper Ventilation
Posted by The Pole Barn Guru on 01/29/2018
DEAR POLE BARN GURU: Good morning. I am considering building a pole barn on our land in northwest Georgia and wanted to know the following: 1) On your website, you list links for residential, agricultural, and commercial buildings. What is the difference between a those three types of buildings? Are they different because of design […]
Read more- Categories: Ventilation, Insulation, Pole Barn Design, Roofing Materials, Trusses
- Tags: Roof Loads, Ventilation, Roof Steel, DIY, Pole Barn, Shingles
- No comments
Converting a Pole Barn to a Residence
Posted by The Pole Barn Guru on 01/23/2018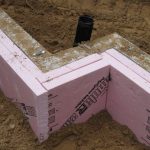
Converting a Barn to a Residence Reader MARK in PORTLAND writes: “I have a pole barn structure that was converted to a residence without a permit. The slab is 4″ thick with a 4×4 skirt edge around the perimeter. Since the foundation is a pole (pier) system, does the slab edge (non-load bearing) need a […]
Read moreA Retro-Fit, Truss Support? and Sliding Door Installation
Posted by The Pole Barn Guru on 01/22/2018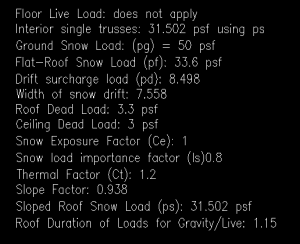
The pole barn Guru looks at a Retro-Fit, truss supports, and installing a sliding door. DEAR POLE BARN GURU: I have a question about Retro-Fit insulating my pole barn. I live in Southwest Michigan and bought my house with an existing 40’x60′ building, just used for storing farm equipment before I acquired it. Steel roofing […]
Read moreTemporary Bracing to Avoid Under Construction Mishaps
Posted by The Pole Barn Guru on 01/09/2018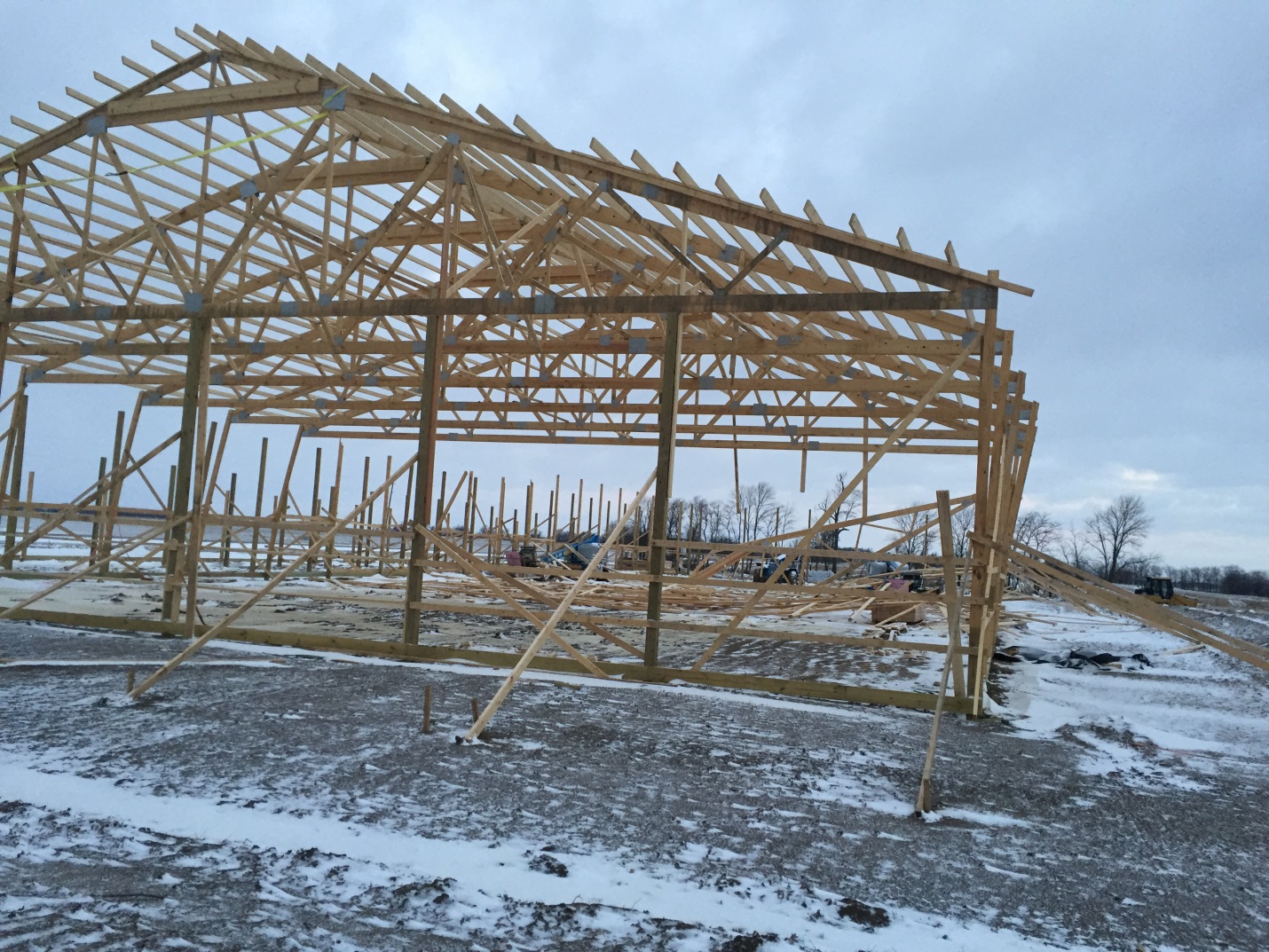
Temporary bracing in post frame buildings come without a prescription – there is nowhere which spells out “do it this way and all will be good”. There are some things which can be done to minimize the potential of mishaps similar to the one in the photo. Buildings in their framing stages are the ones […]
Read moreA Stone Base Floor? Trusses vs Rafters, and Entry Door Install
Posted by The Pole Barn Guru on 12/25/2017
DEAR POLE BARN GURU: I have a 40 x 24 pole barn with a 4 inch stone base floor. Can I place 2×4 grid framing 24 in on center with 3/4 inch T&G 4 x 8 sheets for light weight shop usage? No vehicles. JEFF in SYCAMORE DEAR JEFF: Some ifs – if your site […]
Read more- Categories: Pole Barn Structure, Pole Building Doors, Trusses, Pole Barn Design
- Tags: Trusses, Vapor Barrier, Stone Floor, Rafters, Framing, Entry Doors
- No comments
Condensation Solutions, A Ceiling the Right Way, and Timing
Posted by The Pole Barn Guru on 12/18/2017
Advice about condensation, ceilings done right, and the timing of questions DEAR POLE BARN GURU: My deck roof is metal panels on 2×4 purlins, rafters are 2×6, like a pole barn. I am enclosing it, and need to stop the condensation. I spray foamed it with closed cell, but there is some condensation on the […]
Read more- Categories: Insulation, Pole Barn Planning, Trusses, Ventilation
- Tags: Truss Loads, Spray Foam Insulation, Barriers, Ceiling Joists, Vapor Barrier, Condensation
- 2 comments
Hipped Roof, Adding a Ceiling, and a Leak
Posted by The Pole Barn Guru on 12/11/2017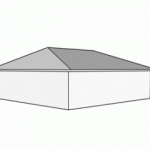
Questions about a Hipped Roof, Adding a Ceiling, and a Leak for the Pole Barn Guru DEAR POLE BARN GURU: My home has a hip roof and I would like for my garage to have a hip roof as well. Would that be possible? Thank you. SCOTT in BILLINGS DEAR SCOTT: It is very possible to […]
Read more- Categories: Insulation, Steel Roofing & Siding, Trusses
- Tags: Drywall Ceiling, Ceiling Load Trusses, Hang Drywall, Wet Insulation, Housewrap, Leaks, Hipped Roof, Roof Hip
- 2 comments
Structural Engineering
Posted by The Pole Barn Guru on 12/07/2017
I’ll take Structural Engineering for $XXX Alex Proper Engineering in post frame construction can not be overlooked. Alex Trebek has hosted Jeopardy!, the iconic daily syndicated game show, since 1984. With over 7,000 episodes aired, Jeopardy! has won a record 33 Daytime Emmy Awards. Some of you may even have tuned in for an episode […]
Read more- Categories: Pole Barn Structure, Pole Building Doors, Trusses, Professional Engineer, Pole Barn Questions, Pole Barn Design, Building Department, Pole Barn Planning
- Tags: Thermal Factor, Ground Snow Load, Engineer Of Record, Structural Engineering, Jeopardy, Truss Header, Snow Exposure Factor
- 6 comments
Problems in Steel Truss Building Land
Posted by The Pole Barn Guru on 12/01/2017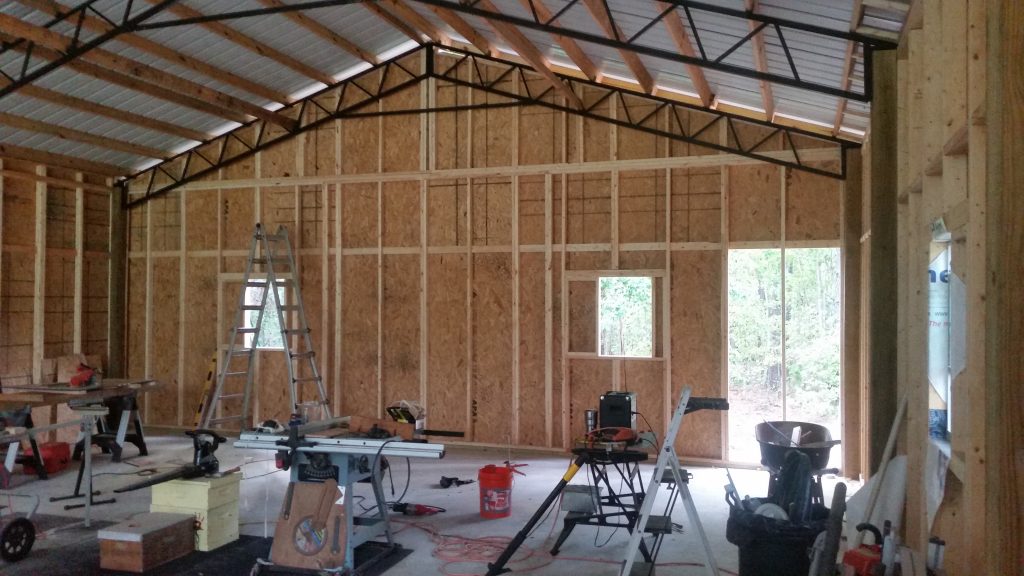
Problems in Steel Truss Building Land Disclaimer – Hansen Pole Buildings does not provide steel truss post frame buildings and I have never personally been involved in the structural design of one, however there are a plethora of readily evident challenges with this building which should be properly addressed. Reader JAMES in TALLAHASSEE writes: “I […]
Read moreMy Building Inspector Made Me
Posted by The Pole Barn Guru on 11/28/2017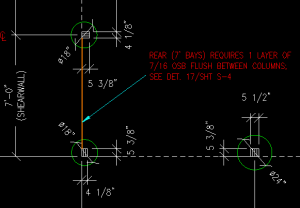
My Building Inspector Made Me….. An all to familiar tale from those who go by the premise, “penny wise and pound foolish”…. in the misguided attempt to shave a few dollars off the investment in a new building, the price of the engineer sealed plans has been deducted from the budget. Very rarely is this […]
Read more“My Guy Says… Materials… Design…”
Posted by The Pole Barn Guru on 11/21/2017
“My Guy Says….. Materials… Design…” Title inspired by our Wizardress of all things materials – Justine! I’ve now been in the post frame industry for nearly 38 years, the majority of them spent providing complete building kit packages, most often to do-it-yourselfers. Some new building owners happen to hire contractors to erect some or all […]
Read more- Categories: Pole Barn Questions, Building Overhangs, Constructing a Pole Building, Trusses, Fasteners
- Tags: Trusses, Wood Roof Truss, H1 Hangers, LU26 Hangers
- No comments
Truss Repairs, Never Field Alter a Truss
Posted by The Pole Barn Guru on 11/09/2017
Properly Treated Poles, Ceiling Loads, and Uplift Plates
Posted by The Pole Barn Guru on 10/21/2017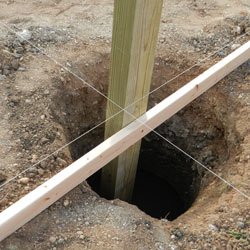
Properly Treated Poles, Ceiling Loads, and Uplift Plates DEAR POLE BARN GURU: My pole barn is approximately 25 years old. My question is, does the foundation need to be treated for maintenance to prevent rotting? The wood that is underground was originally treated wood but how long does that last? The floor inside is concrete […]
Read more- Categories: Trusses, Columns, Lumber, Pole Barn Structure
- Tags: Pressure Treated Posts, Drywall, Column Uplift Protection, Rotting, Ceiling Loads, Uplift Plates
- No comments
Raising Sections of Pole Barn Roofs
Posted by The Pole Barn Guru on 10/19/2017
Raising Sections of Pole Barn Roofs Reader LONNIE in COLORADO SPRINGS has some ideas about how to raise sections of his new post frame (pole barn) building roof. For your reading pleasure, I will share: “My question is concerning the assembly of my Hansen kit. I’ve read your article about using winch boxes to raise […]
Read moreExtreme Efforts to Add Post Frame to House
Posted by The Pole Barn Guru on 10/13/2017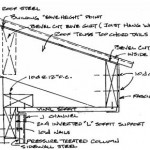
Extreme Efforts to Match Post Frame to House Reader JOSH from POST FALLS and I have previously communicated. He is doing what I refer to a piecemealing – putting together his own building by making repeated trips to the local lumber yard (learn more about piecemealing here: https://www.hansenpolebuildings.com/2014/03/diy-pole-building/. Josh’s new post frame garage is adjacent […]
Read more- Categories: Pole Barn Questions, Constructing a Pole Building, Trusses, Pole Barn Homes
- Tags: Purlins, Pole Barn House, Post Frame Garage, Fascia
- No comments
Dropped Chord End Truss Framing
Posted by The Pole Barn Guru on 10/10/2017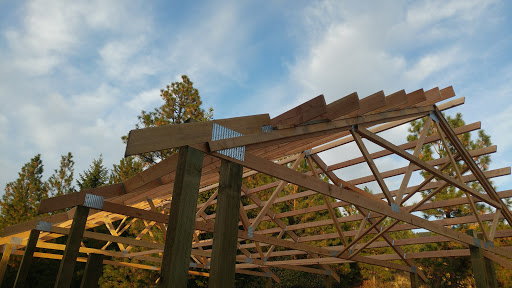
How to Frame a Roof Corner With a Dropped Top Chord End Truss Josh and I are becoming better acquainted with each other. Josh happened to not have invested in a Hansen Pole Buildings’ engineered post frame kit package and as such – didn’t have a source of Technical Support which could guide him through […]
Read more- Categories: Pole Barn Questions, Pole Barn Design, Building Overhangs, Trusses
- Tags: Dropped Top Chord, Fascia Board, Overhanging Purlins
- 2 comments
Rehashing Eave Height
Posted by The Pole Barn Guru on 10/05/2017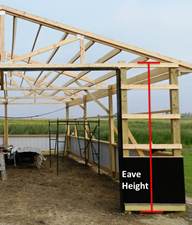
Rehashing Eave Height Eave height on post frame buildings seems to be a challenge for some folks. At Hansen Pole Buildings, we do make some efforts to see to it our clients (or more often the builders some of them hire), actually build to the correct height. How important is it to get this correct? […]
Read more- Categories: Trusses, Pole Barn Questions, Building Overhangs, Constructing a Pole Building
- Tags: Purlins, Overhang, Correct Eave Height
- No comments
Can Wall Girts Be Installed Before Trusses?
Posted by The Pole Barn Guru on 09/29/2017
Can Wall Girts Be Installed Before The Trusses? In my travels over the years I have seen more than a few post frame buildings under construction. When I find one being constructed by a building contractor, if the wall girts are installed before the roof, it is an immediate giveaway to the builder having been […]
Read more- Categories: Pole Barn Questions, Constructing a Pole Building, Trusses
- Tags: Post Frame Building, Wall Girts, Framer, Setting Trusses
- No comments
Fiberglass Panels, Accurate Info, and Truss Bracing!
Posted by The Pole Barn Guru on 08/07/2017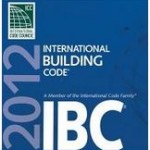
DEAR POLE BARN GURU: I have four skylights with old fiberglass panels that are in need of being replaced. I doubt the design of the panel can be matched easily but am wondering if I send you a piece of it if it can be. I understand the way to go is with a polycarbonate, […]
Read more- Categories: Roofing Materials, Trusses, Pole Barn Design
- Tags: Trusses, IBC, Fiberglass Skylights, Wood Truss Bracing, Polycarbonate Skylights, Questions, Accuracy
- No comments
Miracle Truss Concerns
Posted by The Pole Barn Guru on 08/03/2017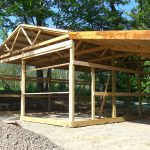
One of the great things about being the Pole Barn Guru is helping people who have construction challenges of all sorts – even those who do not have post frame buildings. Here is a recent one: Hi Pole Barn Guru, and thanks for your informative website and blog. I’m using email rather than the website […]
Read moreThe Cheaper Roof Style, Plan Sales, and Engineering!
Posted by The Pole Barn Guru on 07/31/2017
DEAR POLE BARN GURU: For a span of 84 feet, which is cheaper, a single slope roof or a gabled roof? ANTHONY in NEW ORLEANS DEAR ANTHONY: At almost any span a gabled roof is going to be less expensive. At an 84 foot span, without question it will be significantly so. DEAR POLE […]
Read more- Categories: Pole Barn Planning, Trusses, Professional Engineer
- Tags: Structural Engineers, Plans, Truss Style, Long Span Truss
- No comments
Save Me, My Trusses Do Not Fit!
Posted by The Pole Barn Guru on 07/28/2017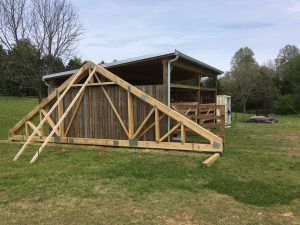
Here is a case where investing in a post frame building kit from people who have actually constructed buildings is a huge asset (am surmising this is not the case, since this person sent the Hansen Pole Buildings Technical Support email address a plea for help). Reader James writes: “I have a 24 x 60 […]
Read moreIt Is Exactly the Same Building: Part II
Posted by The Pole Barn Guru on 07/27/2017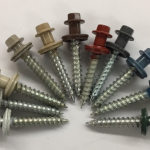
Well, maybe not exactly the same building. Yesterday I ran a beginning list of comparison’s between a Hansen Building quote and a quote by one of our competitors espoused to be “exactly the same” by a client of ours. The saga continues: Powder coated diaphragm screws vs. #10 diameter painted screws . Those who are […]
Read more- Categories: Pole Building Comparisons, Building Overhangs, Pole Barn Planning, Trusses, Powder Coated Screws, Professional Engineer, Pole Barn Design, Fasteners
- Tags: Recessed Purlins, Ledgerlocks, Engineer Sealed Plans, Bookshelf Girts, Double Trusses, Powder Coated Screws, Inside Closures
- 1 comments
Drywall Idea, Bolt Counts? and Don’t D-I-Y This!
Posted by The Pole Barn Guru on 07/15/2017
DEAR POLE BARN GURU: Will I have problem with moisture in the wall if I nail drywall to the gerts and leave the 6×6 poles exposed? I may put a stove for heat in it while I am in it occasionally. I have insulted the roof. Concrete floor. JAMES in NEW ALBANY DEAR JAMES: Provided […]
Read more- Categories: Insulation, Pole Barn Structure, Trusses, Ventilation, Building Interior, Fasteners
- Tags: Deflection, Bolts Count, Truss Assembly, Girts, Drywall, Exposed Poles
- No comments
Dricon Fire Retardant Treated Wood
Posted by The Pole Barn Guru on 07/14/2017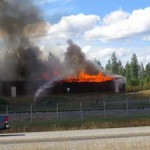
Hansen Pole Buildings’ Managing Partner Eric had messaged me this morning to ask if I had ever heard of FRT lumber for roof trusses. While I had never (in my days in the truss industry) manufactured any trusses using Dricon® Fire Retardant Treated (FRT) wood, I am familiar with it. Whether you’re using plywood or lumber, […]
Read moreRoof Trusses? Contractor Reviews, and Insulation Installation!
Posted by The Pole Barn Guru on 07/08/2017
DEAR POLE BARN GURU: I would like to rip off my current roof of trusses that are made of 2x4s 2 feet on center with new one of mono-pitched trusses that are every 4-ft or less on center. The roofing material on top of the new trusses would be a SIP panel of some sort. […]
Read more- Categories: Pole Barn Structure, Trusses, Professional Engineer, Insulation, Pole Barn Design, Building Department
- Tags: Trusses, Staples, Insulation, A1V, Contractors, Nails, Plans, Code, Reviews
- No comments
Pole Sizes, Adding On a Shed Roof, and Ridge Vents
Posted by The Pole Barn Guru on 07/01/2017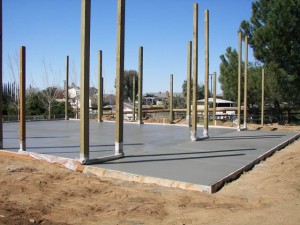
DEAR POLE BARN GURU: We live in Pacific county in Washington state and wondering what size of truss pole we would be looking at needing for a 60 ft truss. We are in a wind exposure “C” and trusses will be on 12′ centers. The building we are planning will be 60’w x 48’d with […]
Read more- Categories: Columns, Sheds, Pole Barn Questions, Pole Barn Planning, Trusses, Ventilation, Budget
- Tags: Code, Post Size, Pole Size, Shed Roof, Add On, Foam Closures, Ridge Vents
- No comments
Purlin Questions for the Engineering Department: Building Disaster Part IV
Posted by The Pole Barn Guru on 06/30/2017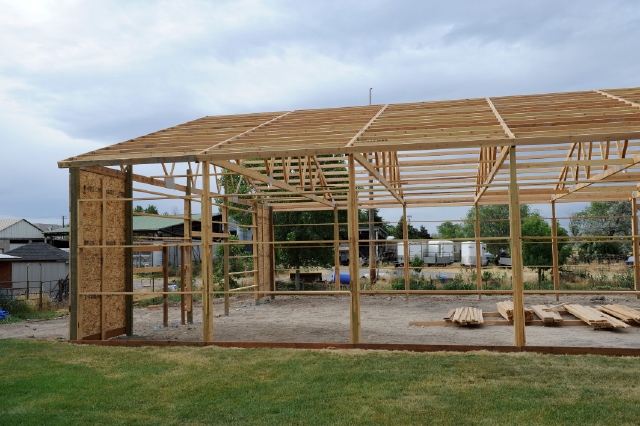
Purlin Questions for the Engineering Department For those readers just joining us, go back to Tuesday through Friday’s blogs to catch up to the following story… Our client (after discussing possible corrections with one or more builders) poses this: “I have two questions I’d like to ask of the engineering dept. 1.) Is there an […]
Read moreThe Straight and Narrow of Fascia: Hansen Building Disaster Part III
Posted by The Pole Barn Guru on 06/29/2017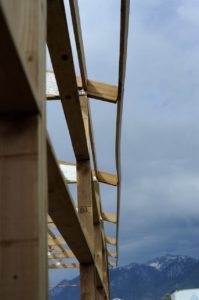
The Straight and Narrow of Fascia: Building Disaster Part III Look at the board on the far right. The one which resembles the coastline of New Jersey. It is what is known as a fascia board and it is pretty important it be straight. Why? Because not only do vinyl soffit panels attach to the underside […]
Read moreHangar to House?
Posted by The Pole Barn Guru on 06/21/2017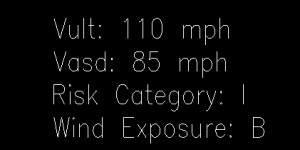
This article was triggered by an article I read recently by Karen L. Chandler at www.readingeagle.com in regards to a post frame building in Perry County, PA., excerpted below: “In other business, attorney Zachary A. Morey of Hoffert & Konis PC of Reading asked the supervisors to consider allowing an addition to Peter Lombardi’s pole […]
Read morePost Frame Building Clients Can Be So Fun
Posted by The Pole Barn Guru on 06/16/2017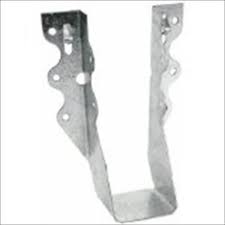
Post Frame Building Clients Can Be So Fun! In providing “The Ultimate Post Frame Building Experience”™ Hansen Pole Buildings is not selling buildings to anyone – we are providing a service. If there is such a thing as a past life or lives, I must have been some sort of instructor in a past life. […]
Read moreOptimum Aspect Ratio of Length and Width
Posted by The Pole Barn Guru on 06/13/2017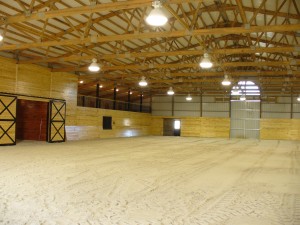
I suppose I inherently knew the answer to the optimum aspect ratio of length and width for post frame construction, but never really sat down to write about it. Well, reader JEREMY in EFFING has an inquiring mind and wants to know: “In general terms is there an “optimum” aspect ratio to gain the best […]
Read moreFloor Limits, Foam Board, and Consider True Costs!
Posted by The Pole Barn Guru on 05/15/2017
DEAR POLE BARN GURU: If I wanted a pool table in 2nd floor I’d assume we might be pushing the floor limit at 40psf? NEIL in CLEVELAND DEAR NEIL: As a general rule of thumb, a slate pool table is going to add a dead load of roughly 100 pounds per foot of length. On […]
Read more- Categories: Insulation, Pole Barn Design, Pole Barn Structure, Trusses, Budget
- Tags: Foil-faced Foam Board, Floor Limits, Psf, Financing
- No comments
Can 2×4 Roof Purlins Span 12 Feet?
Posted by The Pole Barn Guru on 05/09/2017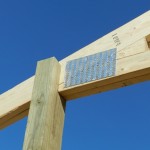
Can 2×4 Roof Purlins Span 12 Feet? Reader DAVE in MICHIGAN writes: Hi, I saw on your webpage the Pole Barn Guru stated the trusses could be spaced 12’ apart (I called and was told it is a double truss one on each side of a post that is on 12’ centers). That is exactly […]
Read moreThe Search for Building Steel Trusses
Posted by The Pole Barn Guru on 05/03/2017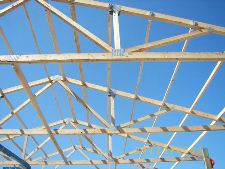
In my several years of being involved in the metal plate connected wood truss industry only twice times did we ever fabricate trusses which were over 80 foot in length. As the forces which have to be carried by a truss are increased by the square of the span, say a 120 foot span truss […]
Read moreWhat Fails First in a Fire? Part II
Posted by The Pole Barn Guru on 04/19/2017
What Fails First in a Fire- the Truss Lumber or the Steel Truss Plates? Part II If you didn’t read my blog yesterday, you will think me out in left field until you do. Take a few extra minutes and go back and read Part I. You will be glad you did! Continuing from yesterday’s […]
Read moreThe Lowdown on Column Uplift
Posted by The Pole Barn Guru on 04/11/2017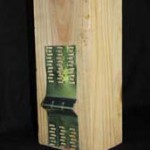
Let’s Not Uplift I learn new things every single day, much in part to loyal readers, the Hansen Pole Buildings’ Building Designers and our clients. Column uplift seems to be a repeating point of contention for me, as it is (in my humble opinion) poorly addressed, if not totally ignored. Reader Dan has some uplift […]
Read moreFriends Don’t let Friends Stick Frame
Posted by The Pole Barn Guru on 04/07/2017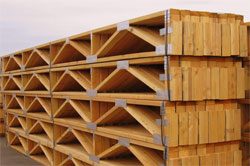
Oh the misconceptions arm chair engineers have when it comes to what can be done with post frame construction. For the most part – if you can imagine it, we can design it! Here is a case in point shared by our friend Neil: DEAR POLE BARN GURU: I have limited floor plan on my […]
Read moreInsulating a Barndominium
Posted by The Pole Barn Guru on 04/05/2017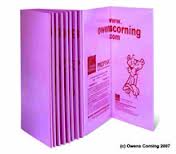
Residential post frame buildings are becoming more and more prevalent as consumers are beginning to realize they can save thousands of dollars in foundation costs and actually build their own beautiful and well insulated barndominium homes. Steve from Northglenn posed this question: DEAR POLE BARN GURU: Now that the “Barndominium” style home is more popular than […]
Read moreWill My Trusses Hold Added Ceiling Dead Load?
Posted by The Pole Barn Guru on 03/28/2017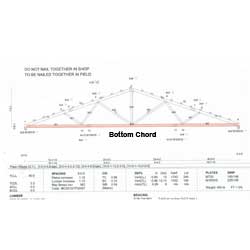
Understanding the Needs of Load Bearing Finish I sadly hear this story all too often. A brand new post frame building which quite possibly will not meet the load needs of the owner due to lack of due diligence upon the part of whomever sold the building. Here is the story and my response: DEAR […]
Read more80 Foot Span Wood Trusses
Posted by The Pole Barn Guru on 03/24/2017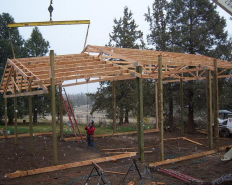
Setting 80 Foot Span Wood Trusses Here is the question asked by CHAD in EVANSVILLE: “What is the best way to hang an 80′ wooden truss? The company I work for is building 80×120 pole barn for one of our customers. The trusses are kicking our butt.” Before you even think about getting started, you […]
Read moreSteeper Roof Slope or Taller Walls?
Posted by The Pole Barn Guru on 03/16/2017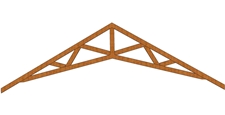
This is a subject I have had near the top of my list for a considerable time. Along came a faithful reader – Chris – to give me a little poke to inspire me to write about it. Chris wrote: “I am planning on building a 40×56 pole barn and would like to use part […]
Read moreMaterials Mastery with the PBG!
Posted by The Pole Barn Guru on 03/13/2017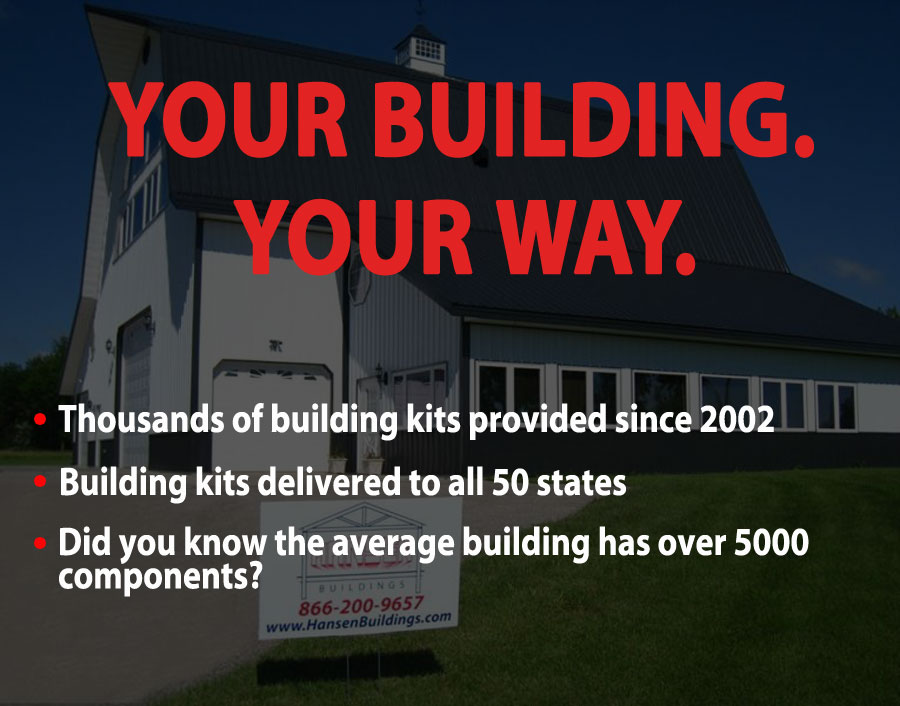
DEAR POLE BARN GURU: Hi: I have a design and will build myself. Do you sell components such as poles and trusses? Or is it possible to purchase one of your kits and leave off certain materials? For example, I want to use corrugated metal siding. If you don’t supply that could it be left […]
Read more- Categories: RV Storage, Pole Barn Design, Steel Roofing & Siding, Pole Building Siding, Trusses, Alternate Siding, Columns
- Tags: Roof Only, RV Cover, Kit Materials, Siding
- No comments
Panic Mode! We’ve All Been There
Posted by The Pole Barn Guru on 03/08/2017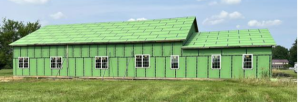
When Clients get into Panic Mode Most of us have been there with a major purchase – we were all excited about it and then somewhere before it gets delivered we start to second guess ourselves. Here is an example: Dear Mr. Xxxxxx ~ Thank you for your investment into a new Hansen Pole Building. […]
Read more- Categories: Pole Barn Design, Pole Barn Structure, Trusses, Professional Engineer
- Tags: Engineered Plans, Snow Load, Pole Barn Column Size
- No comments
What Type of Barns Do You Sell?
Posted by The Pole Barn Guru on 02/22/2017
And my response to the question would be, “What type of barn would you like to invest in”? Here is the full question asked by JOEL in THOMASVILLE: “What type of pole barns do you sell? (Truss on post or truss on band) Also what’s the spacing on the trusses? 2 foot, 4 foot” […]
Read moreBook Shelving? Ceiling Insulation
Posted by The Pole Barn Guru on 02/06/2017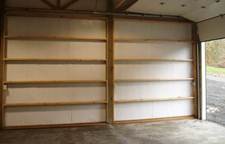
DEAR POLE BARN GURU: Do you have to set laminated pole so you see the 1.5 side of the 2×6’s while looking in or out of the building? I was thinking of using 4ply 2×6 post 10′ out of the ground every 8′ while book shelving with 2×6’s in between posts. I thought it would […]
Read moreDoor Facing North, Optimizing Space, and Remodel?
Posted by The Pole Barn Guru on 01/30/2017
DEAR POLE BARN GURU: I have a (about) 40×24 pole building that faces north. I have a regular door that faces west. The wind and any accompanying rain typically blows directly against that west facing door. The building was built in 1996 by the original owner of the house. I’ve only lived in the house […]
Read moreWood Floor Trusses
Posted by The Pole Barn Guru on 01/27/2017
When I was first in the metal connector plated wood truss industry back in 1977, my employers – Dutch Andres and Tom Vincent at Spokane Truss, had just invested in a machine which would fabricate what would be called a 4×2 floor truss. These trusses revolutionized the way floors could be constructed – freeing up […]
Read moreCalling for the Wall Steel Stretcher
Posted by The Pole Barn Guru on 01/05/2017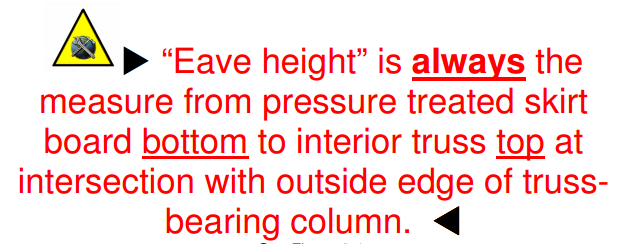
Calling For The Wall Steel Stretcher In our last episode, the dilemma of how to get a smooth roof plane was solved, to the apparent joy of all involved. However up cropped a new challenge, contributed to by us however pretty much on the builder and this is why. You may recall the eave height […]
Read moreWhen the Truss People Do the Dog
Posted by The Pole Barn Guru on 01/04/2017
Yes, it happens. My long time readers will recall I owned two prefabricated light gauge metal plate connected wood truss plants in a not too distant past. And yes – this may come as a surprise – truss people are not perfect. In this particular case, we had set out what we needed explicitly as […]
Read moreSharing the Pole Barn Blame
Posted by The Pole Barn Guru on 01/03/2017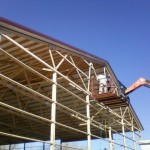
Sharing the Blame Welcome to 2017! As you may recall, 2016 ended with me sharing an email from a builder who is constructing a new Hansen Pole Building and may possibly be a legend in his own mind. Our company policy, when a challenge arrives, has always been to begin by looking to see what, […]
Read moreClear Span Width, Interior Sliders, and Roof Quote!
Posted by The Pole Barn Guru on 01/02/2017
DEAR POLE BARN GURU: What is the widest free span I can get in a pole barn? I live in zip 54474 for snow loads. Needs to have a door opening of 14′. LES in ROSHOLTDEAR LES: It would be very practical to have a clearspan of up to and including 80 feet. In some […]
Read moreBuilder Shaming
Posted by The Pole Barn Guru on 12/30/2016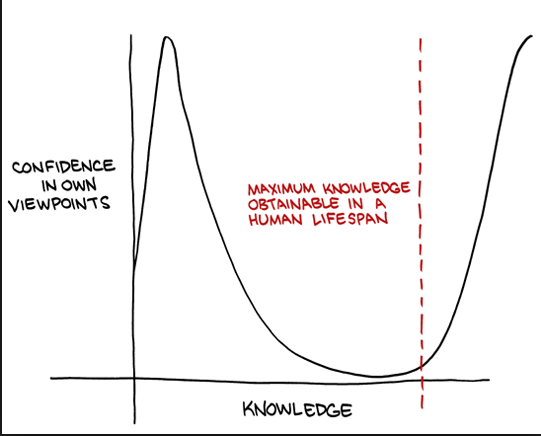
The Builder Knows More Than We do…. After Hansen 18k Plus Buildings Very few things in life frighten me. Among them are heights (growing up in a family of framing contractors and having vertigo issues were not a good mix) and builders who tell me, “I can build anything”. This last one usually sets off […]
Read moreCost Savings of a Crawlspace vs a Slab!
Posted by The Pole Barn Guru on 12/12/2016
DEAR POLE BARN GURU: I am building a pole barn 50 foot clear span wide, and 70 foot long, 16 foot to the eve. I am using 4×4 metal uprights on 20 foot spans, red iron purlins and stringers, and 4×4 metal welded all around the top. I am using conventional wood trusses engineered for […]
Read more- Categories: Building Styles and Designs, Roofing Materials, Trusses, Footings, Budget
- Tags: Concrete, Windload, Crawlspace, Roof Exposure
- 4 comments
Sheetrocking Trusses Advice
Posted by The Pole Barn Guru on 11/23/2016
How Advice Columns Get Interesting… Just last week, I shared a question from TOM (a reader who reads my blog) in regards to finishing the inside of a fairly recently constructed post frame (pole) building. The dialogue has continued. Tom: “Obviously drywall for the ceiling would be a wiser choice. The truss manufacturer said the trusses […]
Read moreGymnasiums Perfect for Post Frame Truss Construction
Posted by The Pole Barn Guru on 11/18/2016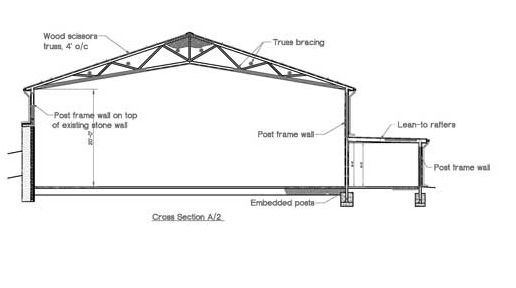
This article’s content was published in Construction Magazine, October 28, 2016 Post-frame construction is ideal for non-code-exempt buildings of many shapes and sizes. One category of such structures that is often overlooked by post-frame builders is gymnasiums and multipurpose recreational buildings. Gymnasiums and multipurpose recreational buildings are a perfect fit for post-frame construction for several […]
Read moreNot a building Under Construction
Posted by The Pole Barn Guru on 10/14/2016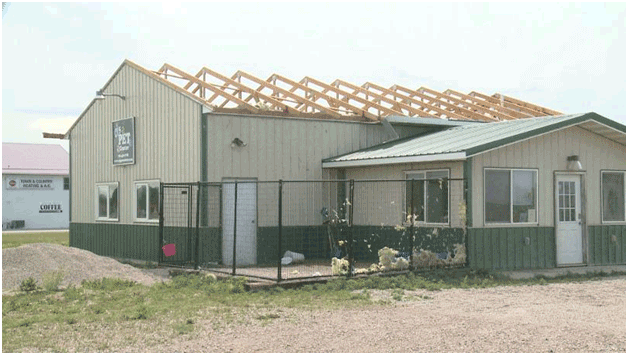
No This is NOT a Building Under Construction Here is the story from the building owner….. “When we pulled up here, about a quarter to 12 last night, is when I noticed I could see some insulation and then I got out and took a walk around and that’s when I saw that we had […]
Read moreHorizontal Deflection in Scissors Trusses
Posted by The Pole Barn Guru on 10/12/2016
In yesterday’s article, I gave credit to a post frame industry pioneer, Mr. Henry Getz, of Morton Buildings, for being innovative in the introduction of scissor trusses to post frame construction. Now I will tell you, gentle reader, of a scissor truss consideration which you have probably never considered – horizontal deflection. When sealed truss […]
Read more- Categories: Trusses
- Tags: Henry Getz, Lateral Deflection, Morton Buildings
- No comments
Snow Drift Loads
Posted by The Pole Barn Guru on 09/29/2016
I started snow skiing back in 1963, shortly after my sixth birthday. My dad and uncles were the framing contractors for the first condominium units at Schweitzer Basin, near Sandpoint, Idaho and somehow we ended up with a unit shared with the families of my uncles Lyle and Gil. Uncle Lyle’s wife, my Auntie Joyce […]
Read more- Categories: About The Pole Barn Guru, Pole Barn Planning, Trusses
- Tags: Snow Cornice, Schweitzer Ski Resort, Roof Truss Drawings
- No comments
Why Pole Barn Columns Settle
Posted by The Pole Barn Guru on 08/18/2016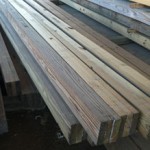
Don’t be Like Jimmy’s Parents A new post frame (pole) building or barn is an investment, a very permanent investment. Readers have been following a couple of articles involving Jimmy’s new building, which is NOT a Hansen Pole Building and Jimmy is not very happy. This is how the building was purchased (in Jimmy’s words): […]
Read moreCutting Trusses
Posted by The Pole Barn Guru on 07/28/2016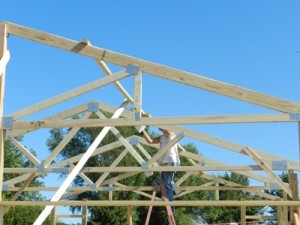
Don’t Cut Trusses! In regards to cutting trusses, an excerpt from the NDS® (National Design Specification for Lumber®) is quoted in the Hansen Pole Buildings’ Construction Manual: “Cutting and altering of trusses is not permitted. If any truss should become broken, damaged, or altered, written concurrence and approval by a licensed design professional is required.” […]
Read more- Categories: Pole Barn Design, Pole Barn Structure, Trusses, Rebuilding Structures, Professional Engineer
- Tags:
- No comments
Truss Bracing- A Framer’s Perspective
Posted by The Pole Barn Guru on 06/23/2016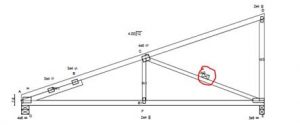
Truss Bracing My friend Christopher Gould is a Registered Professional Engineer and President of Gould Design, Inc (https://www.goulddesigninc.com/). He recently authored a blog article on truss bracing, of which I will steal (borrow) profusely from him. Truss bracing is additional, field installed, bracing which is specified by the design software to reinforce specific webs needing […]
Read more- Categories: Trusses
- Tags: Structural Plans, Engineer Of Record, Framer, Truss Drawings
- 1 comments
Prefabricated Roof Trusses Part Two
Posted by The Pole Barn Guru on 05/26/2016
Prefabricated Roof Trusses – They can Make You or Break You In yesterday’s blog, Mike the Pole Barn Guru started to share some secrets which should both increase your bottom line as well as allow you to sleep soundly at night. A short recap here, for the full account, read Part One posted yesterday, May […]
Read morePrefabricated Roof Trusses Part One
Posted by The Pole Barn Guru on 05/25/2016
Prefabricated Roof Trusses – They can Make You or Break You This article (written by yours truly) was published in the May 2016 Rural Builder magazine (https://media2.fwpublications.com.s3.amazonaws.com/CNM/RB_20160501e.pdf and begins on Page 26). Although the article is written towards post frame (pole) building contractors, it gives a perspective as to the challenges of ordering something as […]
Read moreHang ’em; Those Joist Hangers That Is
Posted by The Pole Barn Guru on 02/25/2016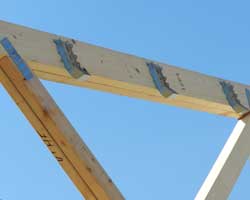
This was the tag line for some PSA commercial on the telly when I was a child. Always figured I could spin it into an article at some point in time. Here is the dilemma: From our client: “Got all the trusses & purlins up & it’s really starting to look like a building. That’s […]
Read more- Categories: Constructing a Pole Building, Trusses, Fasteners
- Tags:
- No comments
Attaching Interior Walls to Trusses
Posted by The Pole Barn Guru on 01/21/2016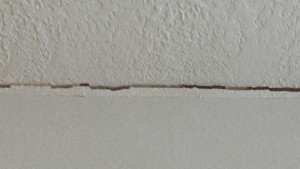
My long time readers have heard the stories of my framing contractor father and uncles. My dad was the oldest, and I cannot begin to count the number of times he spoke highly of his younger brother Gil’s abilities to walk up nearly anything. Dad would tell stories of Gil walking up beams set at […]
Read more- Categories: Trusses, Building Interior
- Tags:
- No comments
Can I Take Out Knee Braces?
Posted by The Pole Barn Guru on 11/20/2015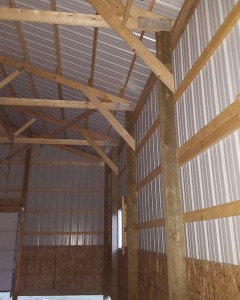
One of my loyal readers asked this question in regards to a previous blog post: “We have a pole barn/shed which is 50 X96 plus an additional 16 leant-to tied to posts which creates a total building size of 66 X96. Question is, Can I take out the knee braces on the side with the […]
Read more- Categories: Pole Barn Questions, Trusses, Professional Engineer
- Tags:
- No comments
How Far to Lower the Trusses?
Posted by The Pole Barn Guru on 09/21/2015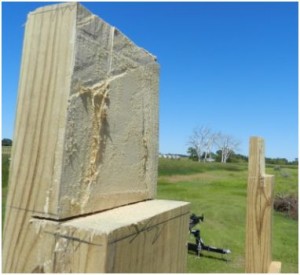
Welcome to Ask the Pole Barn Guru – where you can ask questions about building topics, with answers posted on Mondays. With many questions to answer, please be patient to watch for yours to come up on a future Monday segment. If you want a quick answer, please be sure to answer with a “reply-able” […]
Read moreConstruction Safety Trajedy
Posted by The Pole Barn Guru on 09/15/2015
Sometimes Things Go Tragically Wrong Construction safety is nothing to overlook. Even the most experienced among us can make errors (read a very personal story here: https://www.hansenpolebuildings.com/2011/07/dont-take-a-fall/) Tuesday, September 8, 2015 an under construction building in Queenstown, Maryland had some challenges. Here is the story: “Two construction workers were flown to the University of Maryland […]
Read more- Categories: Trusses, Pole Barn Design
- Tags: Pole Building Safety, Truss Bracing, Pole Barn Safety, Building Safety, Diagonal Truss Bracing
- No comments
Nailing Trusses Together
Posted by The Pole Barn Guru on 09/08/2015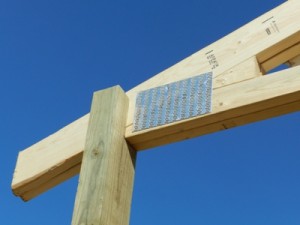
A Truss Story… I began my career in the prefabricated metal plate connected wood truss industry back in 1977 at what was then Spokane Truss, now it is a ProBuild truss plant. From there my next stop was their sister plant Coeur d’Alene Truss (now Coeur d’Alene Builders Supply). In my two plus years with […]
Read more- Categories: Trusses
- Tags: Double Trusses, Truss Plants, Nailing Trusses Together, Probuild Truss Plans
- 5 comments
Square Cut or Plumb Cut Trusses
Posted by The Pole Barn Guru on 09/02/2015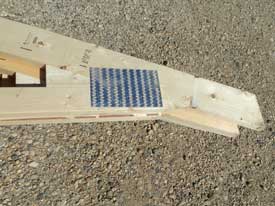
Square Cut or Plumb Cut Back in the 70’s, when I first entered the prefabricated metal connector plated wood truss industry, I was a sawyer. Sawyers are the folks who operate the component saws which precision (hopefully) cut all of the components prior to assembly. The people I worked for over the first few years […]
Read more- Categories: Trusses
- Tags: Overhangs, Plumb Cut Trusses, Square Cut Truss, Plumb Cut Truss Overhangs
- No comments
Limited Storage Trusses
Posted by The Pole Barn Guru on 09/01/2015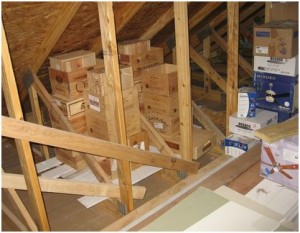
When my now lovely bride (always lovely) first had me visit her home in South Dakota, I couldn’t help but notice her nicely sized 32 foot square stick framed garage. Like most stud framed buildings, it had light weight metal connector plated wood roof trusses manufactured from 2x4s. Like many garages, this one was unheated. […]
Read more- Categories: Trusses
- Tags: Truss Storage, Attic Trusses, Limited Storage Trusses, Light Storage Trusses
- No comments
Truss Butt Cuts
Posted by The Pole Barn Guru on 05/01/2015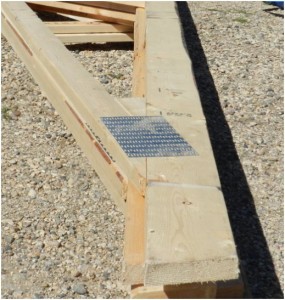
Butt Cuts, not Cracks In a past life, when I was far younger, I was a newbie in the prefabricated metal connector plated wood truss industry. My first job was as a sawyer, I was the guy who trimmed all of the components prior to their assembly into trusses. Although my employers had what at […]
Read more- Categories: Trusses
- Tags: Truss Design, Overhangs, Truss Production
- No comments
Universal Forest Products DHP
Posted by The Pole Barn Guru on 04/07/2015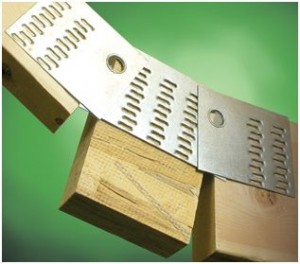
Universal Forest Products Double Hinge Plate Having spent a generation in the truss industry, very tall trusses always posed a challenge – both in how to fabricate, as well is in shipping. Granted I once fabricated some 17 foot tall trusses, then couldn’t legally deliver them to the jobsite! Universal Forest Products https://www.ufpi.com may have […]
Read more- Categories: Trusses
- Tags: Double Hinge Plate, Tall Trusses, Universal Forest Products, Attic Trusses
- No comments
Part III: Ceiling Load Trusses
Posted by The Pole Barn Guru on 03/19/2015
We Don’t Always Do Things Perfect, But We Do Listen Part III Last summer Hansen Pole Buildings Supplied a pole building kit package to a client who experienced a few challenges and took the time to address them. Here is the email I was responding to: (Items #1-3 were addressed on the last two days’ […]
Read more- Categories: Trusses
- Tags:
- No comments
Lowering an End Truss
Posted by The Pole Barn Guru on 12/19/2014
When NOT to Measure 5-1/2 Inches for a 2×6 My lovely bride is an RN (Registered Nurse) by training and profession. In medicine 100mg is 100mg, not 87.5mg and someone’s heart rate might be 80, not “somewhere between 80 and 120”. Wrapping her head around why a 2×6 is 1-1/2 inches by 5-1/2 inches just […]
Read moreDear Guru: Did I Get the Right Trusses?
Posted by The Pole Barn Guru on 12/15/2014
Welcome to Ask the Pole Barn Guru – where you can ask questions about building topics, with answers posted on Mondays. With many questions to answer, please be patient to watch for yours to come up on a future Monday segment. If you want a quick answer, please be sure to answer with a “reply-able” […]
Read more- Categories: Trusses, Pole Barn Questions
- Tags: Man Cave, Floor Heating, Sliding Doors, Geothermal, Pole Barn Sliding Doors, Radiant Heating, Truss Design
- No comments
Pole Building Truss Framing
Posted by The Pole Barn Guru on 12/09/2014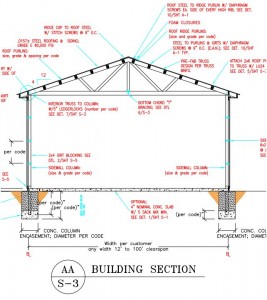
My Truss Framing Does Not Match the Plans Every good set of pole building plans should have at least one page upon which is drawn a “cut through” view or cross section of the building. To read about what should be depicted on this page: https://www.hansenpolebuildings.com/blog/2011/10/pole-building-plans-101-interior-section-elevation/ or actually view an example at: https://www.hansenpolebuildings.com/sample-plans.htm. One of […]
Read more- Categories: Trusses
- Tags: Pole Barn Truss Framing, Pole Building Truss Framing, Truss Design, Truss Bracing, Engineer Of Record
- No comments
Temporary Truss Bracing
Posted by The Pole Barn Guru on 12/05/2014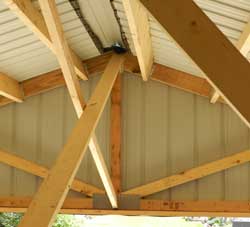
The Importance of Temporary Truss Bracing Back in my early days in the prefabricated metal connector plated truss industry, one of my clients was the congregations of a church along Highway 95 in Hayden, Idaho. The project was for an entirely new building, with the work being done by primarily volunteer help, under the supervision […]
Read more- Categories: Trusses
- Tags: Temporary Brace, X Bracing, Bottom Chord Bracing, Diagonal Bracing, Temporary Wood Truss Bracing, Wood X Bracing
- No comments
How to Install Steel Screws on a Roof
Posted by The Pole Barn Guru on 10/20/2014
Welcome to Ask the Pole Barn Guru – where you can ask questions about building topics, with answers posted on Mondays. With many questions to answer, please be patient to watch for yours to come up on a future Monday segment. If you want a quick answer, please be sure to answer with a “reply-able” […]
Read more- Categories: Steel Roofing & Siding, Trusses, Powder Coated Screws
- Tags: Steel Roof Leaks, Cupola, Roof Leaks, Steel Trusses
- 3 comments
Pole Building Trusses
Posted by The Pole Barn Guru on 09/03/2014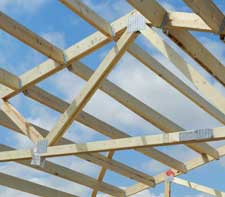
Pole Building Roof System – Dressed Up!! For years I sat in church on Sunday mornings with my children and admired the magnificent trusses which supported the roof. Built from glulams with the joints connected with bolted steel brackets – they were nothing short of fabulous. To me (coming from a background of construction and […]
Read more- Categories: Trusses, Pole Barn Structure
- Tags: Man Cave, Glu-laminated Columns, Glulams, Scissor Trusses, Trusses
- No comments
Open Web Wood Floor Trusses
Posted by The Pole Barn Guru on 09/02/2014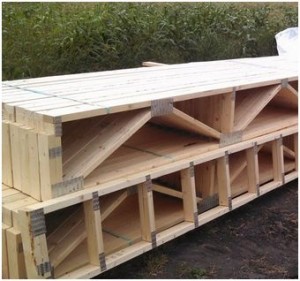
Most of us don’t think too much about the floors we walk upon – unless they are not level, squeak when we walk on them, or are too bouncy. Traditionally wood floors have been framed with dimensional lumber (2×6, 2×8, etc.), usually spaced 16 inches on center. Often floor joist span limitations are not based […]
Read more- Categories: Trusses
- Tags: Floor Truss Types, Open Web Floor Trusses, Truss Design
- 8 comments
Dear Guru: Altering Roof Trusses
Posted by The Pole Barn Guru on 09/01/2014
DEAR POLE BARN GURU:Currently constructing building and the roof trusses are not built according to engineered plans. Plans call for 2*10 and these trusses are 2*6. Builder has purchased additional materials to reinforce the trusses. Now the steel is going up today and found that the 2 11’10” clay endwall pieces are missing. Builder also […]
Read moreDear Guru: Trusses at 12′ Work?
Posted by The Pole Barn Guru on 08/25/2014
Welcome to Ask the Pole Barn Guru – where you can ask questions about building topics, with answers posted on Mondays. With many questions to answer, please be patient to watch for yours to come up on a future Monday segment. If you want a quick answer, please be sure to answer with a “reply-able” […]
Read more- Categories: Pole Barn Questions, Trusses
- Tags: Truss Spacing, Trusses At 2', Trusses At 4'
- No comments
Dear Guru: How Do I Cut into a Truss?
Posted by The Pole Barn Guru on 08/11/2014
Welcome to Ask the Pole Barn Guru – where you can ask questions about building topics, with answers posted on Mondays. With many questions to answer, please be patient to watch for yours to come up on a future Monday or Saturday segment. If you want a quick answer, please be sure to answer with […]
Read more- Categories: Pole Barn Questions, Trusses
- Tags: Roof Only Pole Barn, Cutting Trusses, Pavilion, Roof Only Pole Building, Truss Repair, Fixing Trusses
- No comments
Roof Truss Quality Control
Posted by The Pole Barn Guru on 07/25/2014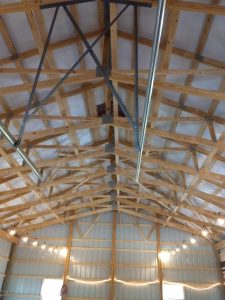
Roof Trusses are structural frameworks, generally two-dimensional, whose members are almost always assembled to form a series of inter-connected triangles, Perimeter members of the assembly are called truss chords and interior members are called truss webs. Metal plate connected wood trusses (MPCWT) are composed of wood members joined with metal connector plates (also known as […]
Read more- Categories: Trusses
- Tags: Roof Trusses, Prefabricated Roof Trusses, Roof Truss Quality Control, Truss Plate Insitute
- 1 comments
Changing Bottom Chord Height
Posted by The Pole Barn Guru on 07/23/2014
At least in my generation we were raised to believe the experts – whether it be doctors, attorneys, or building contractors really knew what they were doing. I know I have the expectation and I believe our clients expect the same from us – as they should. I recently wrote about an article my Uncle […]
Read moreBox Beam Barns
Posted by The Pole Barn Guru on 05/30/2014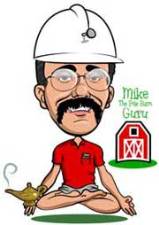
A prospect client in Michigan wrote to tell me pole buildings were, “too expensive, going with a box beam barn instead.” Two thoughts leaped into my head, first – pole buildings are so efficient it is hard to believe there could be a more economical choice, and secondly – what the heck is a “box […]
Read more





