Category Archives: Uncategorized
Things to Complete Before Going to a Barndominium Lender
Posted by The Pole Barn Guru on 06/03/2020
Folks who are contemplating building a barndominium come in a variety of shapes and sizes, as well as financial positions. Some are at or near an end to their working careers and are downsizing, selling or have sold a long term family home and have equity to be used for their last home. Others are […]
Read moreNot Your Average Kitchen in a Barndominium
Posted by The Pole Barn Guru on 05/27/2020
Not Your Average Kitchen in a Barndominium When my lovely bride Judy first came up with an idea to construct our now shouse (shop/house) gambrel building 15 years ago, it was not with a thought as to it becoming a barndominium. Indeed, it was to be a place to have offices along one side and […]
Read moreIsolating Heated and Unheated Barndominium Concrete Floors
Posted by The Pole Barn Guru on 05/22/2020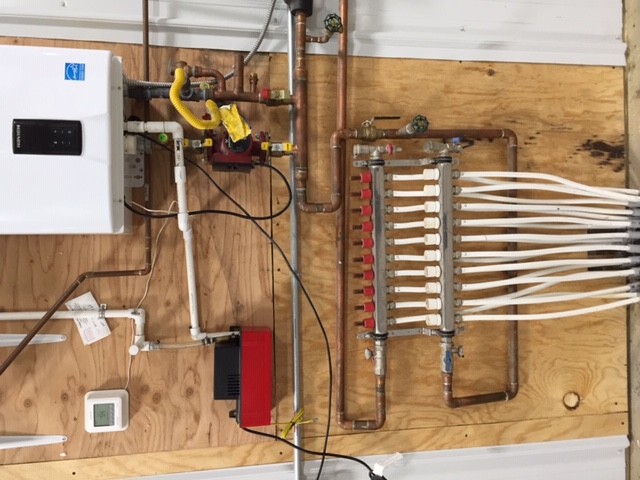
Isolating Heated and Unheated Barndominium Concrete Floors Loyal reader MIKE in COUPEVILLE writes: “I see you recently posted a detailed drawing on insulating the perimeter of a pole barn, very helpful. https://www.hansenpolebuildings.com/2020/03/meeting-barndominium-slab-requirements/ I’m currently looking at purchasing a large pole barn, it will be 84’x42′ with posts 12′ apart. I plan to make 2 of […]
Read more- Categories: Pole Barn Questions, Pole Barn Design, Shouse, Pole Building How To Guides, Pole Barn Planning, Concrete, Footings, Pole Barn Heating, Insulation, Barndominium
- Tags: Pex-Al-Pex Tubing, Concrete Slab Insulation, Concrete Zone Heating, Rigid Insulation, Concrete Slab, Radiant Heat
- 1 comments
How Tall Should My Eave Height Be for Two Stories?
Posted by The Pole Barn Guru on 05/20/2020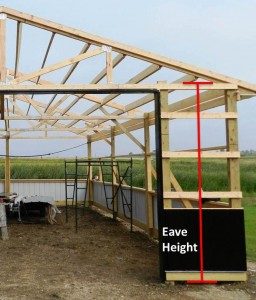
How Tall Should My Eave Height Be for Two Stories? I have learned a couple of things in 40 years of post frame building construction. One amongst these is – most people are dimensionally challenged (no offense intended). As much as some folks would like to believe, you cannot legitimately put two full height finished […]
Read moreDo You Own the Land Your Barndominium Will Be Built On?
Posted by The Pole Barn Guru on 05/14/2020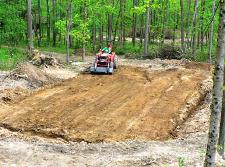
Do You Own the Land Your Barndominium Will Be Built On? Barndominiums, shouses and post frame homes are not only a current rage, they may be America’s future home of choice. Pinterest has literally hundreds of photos of barndominiums. DIY network’s “Texas Flip-n-Move” feature a rusty old barn made into a beautiful home in Episode […]
Read moreIs This Floor Plan Doable as a Post Frame Barndominium Kit?
Posted by The Pole Barn Guru on 05/13/2020
Is This Floor Plan Doable as a Post Frame Barndominium Kit? This question was posed by Reader TIFFANY in HOPKINSVILLE. My answer is yes. Whether an existing floor plan or a custom design – virtually anything you can imagine, can be converted to a post frame barndominium kit, provided it is possible to do structurally […]
Read moreWhole House Barndominium Fans
Posted by The Pole Barn Guru on 05/12/2020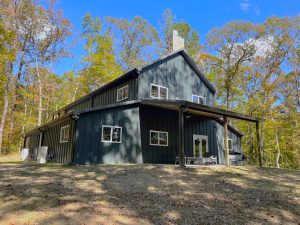
Whole House Barndominium Fans Apparently when it comes to barndominiums, there is a limitless number of subjects to cover! Reader CAROLYN in CLEVELAND writes: “We would like to build a post frame home but I would like to have a whole house fan to cut down on cooling costs. Most barndos we see under construction […]
Read moreBest Barndominium Steel Roofing and Siding in Coastal Areas
Posted by The Pole Barn Guru on 05/08/2020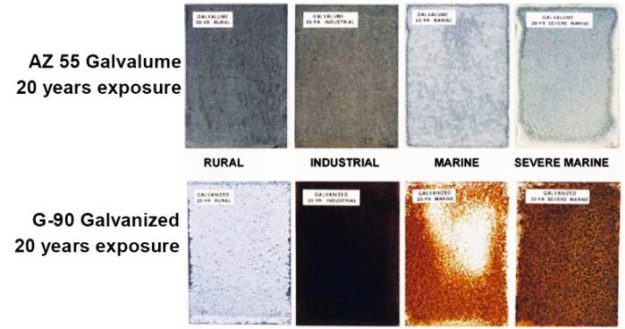
If you are one of many looking to install steel roofing and/or siding on your new barndominium, shouse (shop/house) or post frame home, understanding differences between galvanized and galvalume is essential to getting top performance you expect from your new steel roofing or siding.. In most residential steel roofing applications including near-coastal areas — beach […]
Read moreA Garage Apartment, A Moisture Problem, and Insulating a Ceiling
Posted by The Pole Barn Guru on 05/04/2020
Today’s Pole Barn Guru answers questions about building a garage apartment aka a “Shouse,” how to address a moisture problem, and the best way to add insulation to a ceiling. DEAR POLE BARN GURU: Can I design a garage apartment pole barn? JAY in HINTSVILLE DEAR JAY: You may not have this ability however we […]
Read more- Categories: Shouse, Pole Barn Questions, Ventilation, Pole Barn Apartments, Shouse, Insulation
- Tags: Garage Apartment, Insulation, Condensation, Spray Foam, Foam Boards, Moisture, Shouse
- 2 comments
My New Barndominium
Posted by The Pole Barn Guru on 04/30/2020
Reader RENE in MICHIGAN is one of a growing tide of Americans looking to build a barndominium. She writes: “I would like to build a barn with living quarters but I do have unanswered questions! My property is in Riverside WA 98849 and therefore the first question is whether you service this area? I have […]
Read more- Categories: Footings, Professional Engineer, Pole Barn Homes, Post Frame Home, Insulation, Barndominium, Pole Barn Questions, Pole Building Comparisons, Shouse, Pole Barn Planning
- Tags: Post Frame Insulation, Metal Buildings, Pre-engineered Metal Buildings, PEMB Building, Wood Construction
- 2 comments
Low E Barndominium Windows
Posted by The Pole Barn Guru on 04/28/2020
Being a life-long baseball fan, my first introduction to “Low e”, was former Mariner, Ranger, Angel, Indian, Blue Jay and Tiger relief pitcher Mark Lowe, who could chuck a rock as high as 101 miles per hour! OK, not so funny, but it does illustrate how little I (and most people) knew or understand about […]
Read moreA Model Post Frame Building
Posted by The Pole Barn Guru on 04/21/2020
Reader JEFF writes: “I read the blog, even the comments, for about 3 hours in total now- and the writer sure has some good things to say (and imo is usually on the correct side of the flame wars, from a layman-to-pole-buildings but PhD chemical engineers’ perspective). I’ve been involved in spec’ing out details of […]
Read more- Categories: Uncategorized
- Tags: Scale Model, 3D Flow Fields
- 6 comments
How Roof is Done, “Logs” for Kits, and Two-Story “Shoffice”(?)
Posted by The Pole Barn Guru on 04/13/2020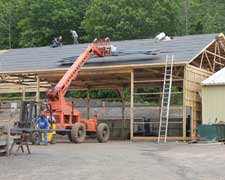
This Monday, Mike the Pole Barn Guru discusses the ins and outs of a roof, lumber provided with the Kit, and if we can offer a two story shed/office (“Shoffice”?). DEAR POLE BARN GURU: How is the roof done? Do you use screws or nails? Is the frame wood or steel? MARY in MT. PLEASANT […]
Read more- Categories: Columns, Lofts, Lumber, Pole Barn Questions, Shouse, Roofing Materials, Steel Roofing & Siding
- Tags: Lumber, Shop Office, Roof Steel, Fasteners, Screws, Alternative Roofing, Shouse, Roof, Logs
- No comments
Creating Extra Work in Barndominium Framing
Posted by The Pole Barn Guru on 04/09/2020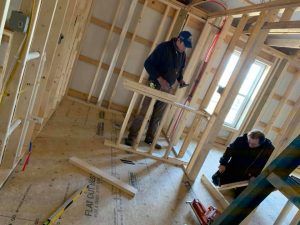
Creating Extra Work In Barndominium Framing A supposed downside of post frame (pole barn) buildings for barndominiums is having to frame a wall inside of an exterior wall in order to create an insulation cavity and a way to support interior finishes. This myth is created and propagated by post frame kit suppliers and post […]
Read more- Categories: Insulation, Pole Building How To Guides, Post Frame Home, Pole Barn Planning, Barndominium, Pole Barn Structure, Steel Roofing & Siding, Shouse, Pole Barn Homes, Lumber
- Tags: Bearing Blocks, Weather Resistant Barrier, Commercial Bookshelf Wall Girts, Commercial Girts, Flash And Batt System, BIBS Insulation, Batt Insulation, Bookshelf Girts
- No comments
Full View Overhead Doors
Posted by The Pole Barn Guru on 04/07/2020
Full View Aluminum Sectional Barndominium Overhead Doors Sleek, modern building designs are becoming increasingly popular with architects, builders, and homeowners alike. For barndominiums, shouses and post frame homes, sometimes a steel overhead door doesn’t have a just right “look.” Hansen Pole Buildings offers a line of Aluminum Full View Amarr doors with multiple options, including […]
Read moreSpray Foam Insulation and Steel Roofing and Siding
Posted by The Pole Barn Guru on 04/03/2020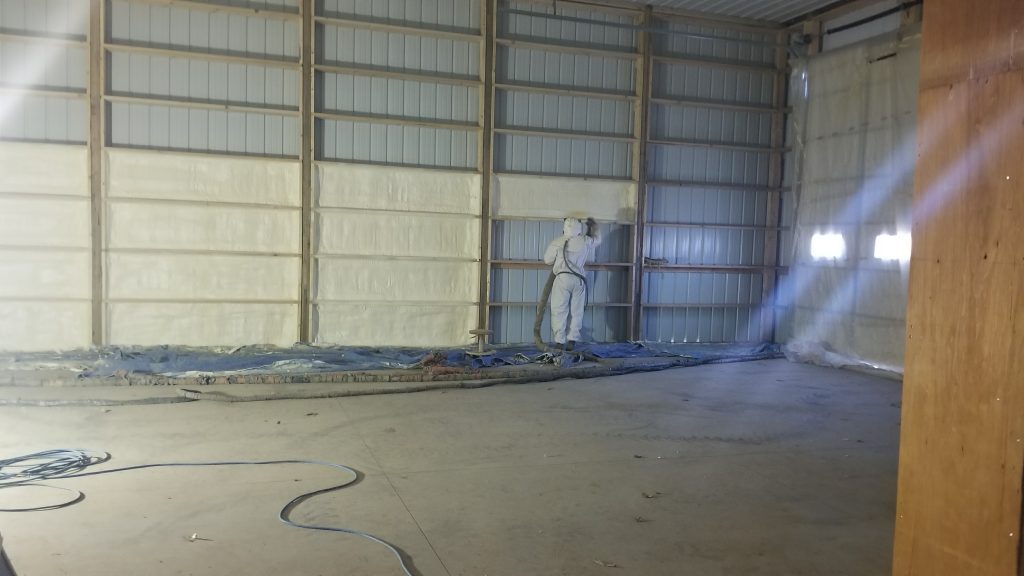
Spray Foam Insulation and Steel Roofing and Siding Energy efficiency is a hot (pun intended) for steel roofed and/or sided post frame buildings, especially with a rise in popularity of barndominiums and shouses. Spray foam insulation systems have been a product of choice to achieve highly efficient building envelopes. Of course with this, have come […]
Read moreMeeting Barndominium Perimeter Slab Insulation Requirements
Posted by The Pole Barn Guru on 03/24/2020
Meeting Barndominium Perimeter Slab Insulation Requirements Our world (at least my world) of post frame buildings has evolved quickly into residential construction of barndominiums, shouses (shop/houses) and post frame homes. Having built two shouses for myself, I have learned a lot about what to do and not to do, as well as receiving helpful contributions […]
Read moreA Multi-Use Building, Backhoe or Auger, and Loft Floors
Posted by The Pole Barn Guru on 03/23/2020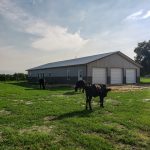
This week the Pole Barn Guru answers questions about a Multi Use building, using a backhoe to dig post holes, and the proper method to add floors to a post frame house. DEAR POLE BARN GURU: I am looking at building a pole building want it to be about 72 ft long, 50 ft wide […]
Read more- Categories: Pole Barn Design, Pole Barn Planning, Footings, Professional Engineer, Lofts, Shouse
- Tags: Backhoe, Loft Floor, Shouse, Multi-Use Building, Auger
- No comments
Fire Separation Requirements for Barndominiums
Posted by The Pole Barn Guru on 03/18/2020
Fire Separation Requirements for Barndominiums and Shouses Loyal reader CHUCK in MERINO timed asking this question perfectly, as fire separation requirements for barndominiums, shouses and post frame houses had just made it to my list of subjects to research and comment upon. Chuck writes: “I was wondering if you could pen your interpretation of the […]
Read more- Categories: Pole Barn Planning, Pole Building Doors, Building Interior, Pole Barn Homes, Post Frame Home, Insulation, Barndominium, Pole Barn Questions, Shouse, Pole Barn Design, Building Department, Pole Building How To Guides
- Tags: Fire Rated Doors, Two Hour Fire Separation, Automatic Sprinkler System, 2006 Energy Conservation Code, 5/8" Type X Drywall
- 2 comments
Should My Barndominium Have a Vapor Barrier?
Posted by The Pole Barn Guru on 03/17/2020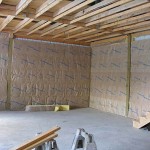
Should My Barndominium Ceiling Have a Vapor Barrier? With barndominiums, shouses (shop/house) and post frame homes becoming immensely popular, I have been learning more than I ever thought I wanted to learn about them. Rather than me just spewing on, today’s expert advice comes courtesy of building scientist Joe Lstiburek. Plastic vapor barriers should only […]
Read moreBeginning a Shouse Journey in Washington State Part II
Posted by The Pole Barn Guru on 03/12/2020
For many readers, you might be considering your new barndominium to be constructed in a jurisdiction without state energy requirements such as those in Washington State. Granted, Washington is a state either on the forefront, or totally out of control, when it comes to mandated energy efficiency, however fuels are not going to get any […]
Read more- Categories: Pole Barn Planning, Building Drainage, Pole Barn Homes, Post Frame Home, Barndominium, Insulation, Shouse, Pole Barn Questions, Pole Barn Design
- Tags: Energy Efficiency Credits, R-49 Attic Insulation, BIBS Insulation, Raised Heel Trusses, Closed Cell Spray Foam Insulation, Windows U-29 Energy Value
- 2 comments
Beginning a Shouse Journey in Washington State Part I
Posted by The Pole Barn Guru on 03/11/2020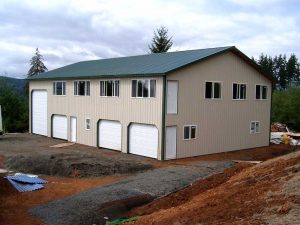
A shouse (shop/house), barndominium or post frame house project may seem daunting, however by doing lots of reading, research and asking questions, an average individual can craft for themselves a home they love, tailored to meet their family’s wants and needs. Loyal reader ROBERT in OLYMPIA writes: “Hello to the Pole Barn Guru or whoever […]
Read more- Categories: Pole Barn Planning, Workshop Buildings, Pole Barn Structure, Building Contractor, Post Frame Home, Concrete, Barndominium, Building Drainage, Budget, Shouse, Porches, Pole Barn Questions, Pole Barn Design, Building Overhangs, Pole Barn Homes
- Tags: Post Brackets, Stick Built Building, Shouse, Porch, Pocket Gopher Review Process, Overhangs, Barndominium
- 7 comments
A Mezzanine for Your Barndominium
Posted by The Pole Barn Guru on 03/10/2020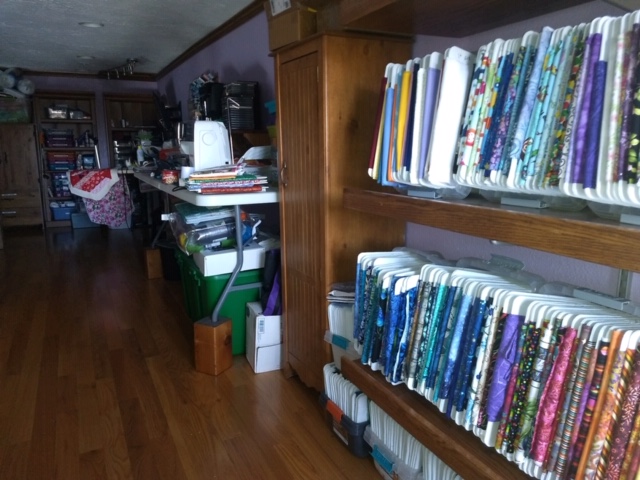
A mezzanine is a common design feature found in all types of buildings- very possibly even your new barndominium, shouse or post frame home. Think of a mezzanine as being a lofted area above a room. International Building Codes outline some basic rules for mezzanines to help determine if it is an intermediate level within […]
Read more- Categories: About The Pole Barn Guru, Barndominium, Pole Barn Planning, Pole Barn Structure, Shouse, Building Interior, Professional Engineer, Lofts, Pole Barn Homes, Pole Barn Design, Post Frame Home
- Tags: Shouse, International Building Code, IBC Section 503.1, Fire Protection System, House Loft, House Stories, Mezzanine, 2018 IBC
- No comments
Some Barndominium Kitchen Appliance Ideas
Posted by The Pole Barn Guru on 03/06/2020
Some Barndominium Kitchen Appliance Ideas Barndominiums afford new home owners an ability to utilize their creativeness. We see it here at Hansen Pole Buildings every day – especially with uniqueness of exterior designs and features. A few folks have been asking for interior photos of our shouse (shop/house). Originally our living area was not designed […]
Read moreNo Leak Barndominium Windows
Posted by The Pole Barn Guru on 03/05/2020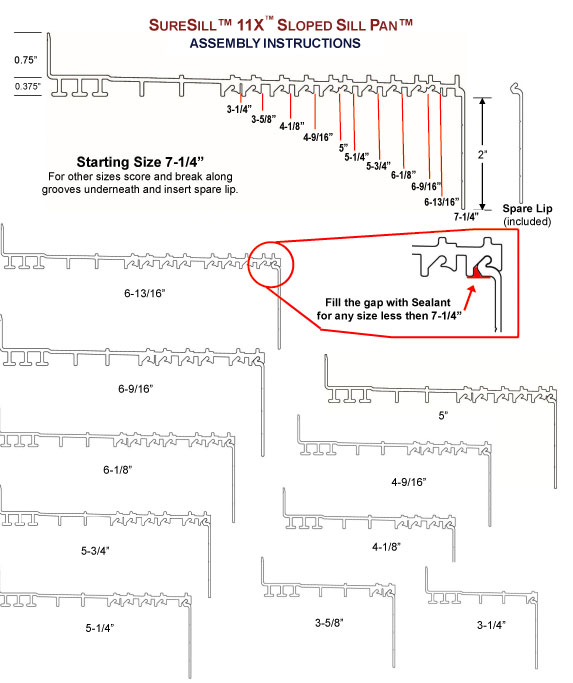
No Leak Barndominium Windows Steel covered barndominiums, regardless of whether they are PEMBs, weld ups or post frame, if they leak it is in one of two places. First of these is when an errant roof screw misses a purlin or is improperly seated. Second of these is around windows. As a builder I found […]
Read moreSIPS for Barndominiums
Posted by The Pole Barn Guru on 02/28/2020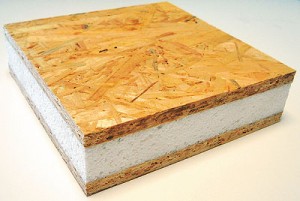
It has only been five years since I first opined about using SIPs for post frame building construction: https://www.hansenpolebuildings.com/2015/02/sips/. Since then, post frame homes (frequently referred to as barndominiums) have become quite the rage. Easily half of Hansen Pole Buildings’ inquiries are now for some combination of living space! I had recently done some further […]
Read moreWhat Makes Some Buildings Better Than Others
Posted by The Pole Barn Guru on 02/27/2020
I answer literally hundreds of building related questions every day. These questions come from many different sources – our staff, drafts people, engineers, architects, building officials, clients, builders and social media (just to name a few). This question, posted in a Facebook group, is an exceptional one and I felt it necessary to share: “What […]
Read more- Categories: Post Frame Home, Pole Building Comparisons, Barndominium, About The Pole Barn Guru, Shouse, Roofing Materials, Pole Barn Planning, Pole Barn Structure, Trusses, Professional Engineer, Pole Barn Homes, Pole Barn Questions, Pole Barn Design
- Tags: Weld Up Building, PEMB Building, Post Frame Building, Stick Frame Building
- No comments
Things Roof Truss Manufacturers Should Ask
Posted by The Pole Barn Guru on 02/26/2020
Things Roof Truss Manufacturers SHOULD Ask, But Don’t Always I didn’t just fall off of a turnip truck yesterday, even though there are a few who may doubt my claim! Prefabricated metal plate connected wood trusses and I became close friends back in April of 1977. Yes, we had electricity then and no, I did […]
Read more- Categories: Barndominium, Shouse, Pole Barn Design, Roofing Materials, Pole Barn Structure, Steel Roofing & Siding, Trusses, Post Frame Home
- Tags: Building Span, Overhangs On Eave Side, Pounds Per Square Foot Truss Support, Truss Spacing, Top Chord Dead Loads, Wind Speed And Exposure, Risk Category, Roof Slope, Attic Insulation Weight, Scissor Trusses
- No comments
Barndominium: One Story or Two?
Posted by The Pole Barn Guru on 02/21/2020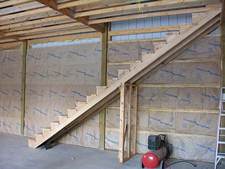
Barndominium: One Floor or Two? Welcome to an ongoing debate about whether it is more cost effective to build a one story or two story barndominium. Commonly I read people advising two stories is less expensive than a single story. Reader TODD in HENNING put me to work when he wrote: “I’m curious why “Going […]
Read more- Categories: Pole Building Comparisons, Pole Barn Homes, About The Pole Barn Guru, Pole Barn Planning, Pole Barn Apartments, Trusses, Windows, Concrete, Post Frame Home, Footings, Barndominium, Insulation, Building Interior, Shouse, Pole Barn Questions, Budget, Pole Barn Design
- Tags: Wall Insulation Cavity, Enclosed Vented Overhangs, Condenstop, Floor Trusses, Condensation, Ceiling Joists, Vented Ridge, Commercial Bookshelf Girts, Dripstop
- 4 comments
Barndominium on a Daylight Basement
Posted by The Pole Barn Guru on 02/20/2020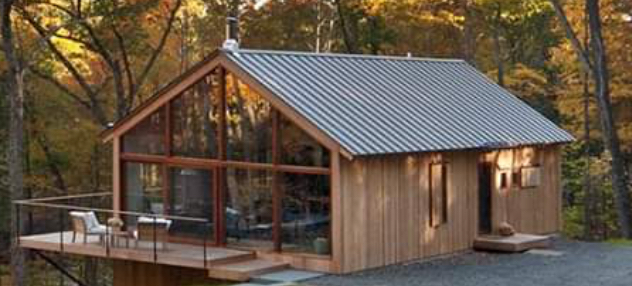
As post frame construction moves into a world filled with barndominiums, shouses and homes, there are of course those who would prefer (or need due to lot slope) to build upon either a full or partial (daylight) basement. Post frame buildings are ideal for this situation. Reader LOUIE writes: “Hi, I just started the process […]
Read more- Categories: Pole Barn Design, Post Frame Home, Pole Barn Planning, Barndominium, Pole Barn Structure, Trusses, Shouse, Building Interior, Columns, Pole Barn Homes, Pole Barn Questions
- Tags: Vaulted Ceiling, Shouse, Wet Set Brackets, Daylight Basement, ICF Block Wall, Ridge Beam, Barndominium, Post Frame Home
- 11 comments
Barndominium Egress Windows
Posted by The Pole Barn Guru on 02/19/2020
Barndominiums, shouses (shop/houses) and post frame homes have become a popular alternative to ‘conventional’ stick frame construction. This creates a radical mind shift for those of us who have been focused on non-residential structures for years or even decades. An important consideration is including adequate windows for egress. Dedicated readers will remember my oldest step-son, […]
Read moreGetting the Best Deal on Your New Post Frame Building
Posted by The Pole Barn Guru on 02/18/2020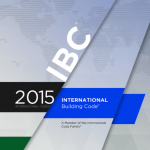
A price quote is merely a number without a complete understanding of exactly what is or is not included in said quote. You have requested quotes for your new post frame building from a dozen or more providers and actually gotten four back, even after having to hound all of them for pricing! Frustrating when […]
Read more- Categories: Budget, Pole Barn Design, Pole Building Comparisons, Post Frame Home, Building Department, Barndominium, Pole Barn Planning, Shouse, Trusses
- Tags: Engineer Sealed Building Plans, Warranty, Wind Exposure, Building Code Standards, Complete Building Code Information, Ground Snow Load, Flat Roof Snowload, Design Wind Speed, Engineer Of Record
- No comments
A Barndominium Can Be a Carbon Storage Warehouse
Posted by The Pole Barn Guru on 02/14/2020
Designed right, your new barndominium can help prevent global warming. By utilization of a wooden post frame structure, rather than steel or concrete, carbon can be stored (like a warehouse), rather than being released into our planet’s atmosphere. The carbon cycle demonstrates various phases of carbon through living things, soil, water and atmosphere. If carbon […]
Read more- Categories: Trusses, Pole Barn Homes, Post Frame Home, Barndominium, Shouse, Lumber, Pole Barn Planning, Pole Buildings History, Pole Barn Structure
- Tags: Carbon Dioxide Emissions, Global Warming, Carbon Storage, Energy Consumption, Greenhouse Gas Emissions, Chadwick Dearing Oliver, Calcination
- No comments
Does my Barndominium Need a Turn-Key General Contractor?
Posted by The Pole Barn Guru on 02/11/2020
Does My Barndominium Need a Turn-Key General Contractor? Often a goal of barndominium (especially post frame) construction is to be able to get your most building, for your dollars invested (think biggest bang per buck). When a turn-key general contractor is hired to provide a constructed building, normally about 25% of what you pay is […]
Read moreOverhead Doors, One or Two Stories, and a Wedding Venue
Posted by The Pole Barn Guru on 11/25/2019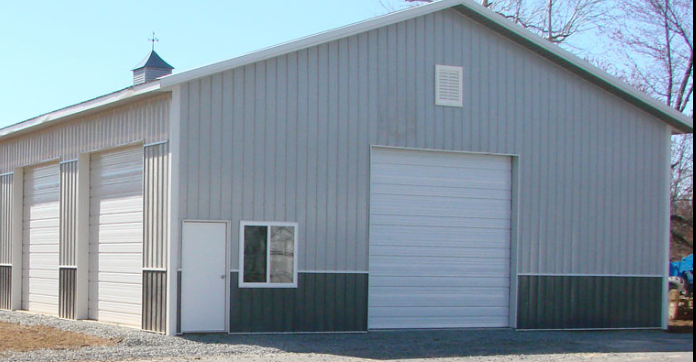
This Monday the Pole Barn Guru answers questions about placement of overheads doors to accommodate an exercise pool, the cost differences of building a single story building or adding a 2nd floor, and a post frame wedding venue. DEAR POLE BARN GURU: I want a two car garage on a concrete slab adjacent to driveway […]
Read moreContact Information, Moisture Barrier, and Insulation
Posted by The Pole Barn Guru on 11/18/2019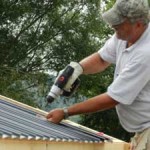
Today the Pole Barn Guru answers questions about contact information to build a structure, whether or not to use a moisture barrier in a non-conditioned attic, and guidance to insulate a post frame building. DEAR POLE BARN GURU: Hello, I have a quick question, do you have any regional contact information for people to build […]
Read morePlanning for a New Post Frame Home
Posted by The Pole Barn Guru on 09/25/2019
When it comes to planning for a new post frame home, shouse or barndominium, there are a myriad of questions and concerns to be answered and pondered. Or, at least I hope you are – rather than just stumbling in blindly! Reader NICK in NORTH CAROLINA writes: “Hi, I’m looking into options for building a […]
Read moreWhat Home Builders Use for Insulation
Posted by The Pole Barn Guru on 08/21/2019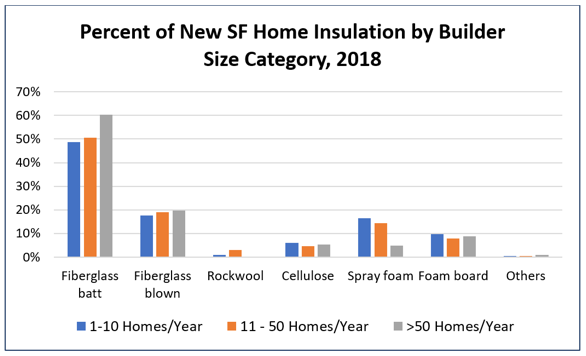
With barndominiums, shouses (shop/houses) and post frame home building on a brisk upswing, a considering factor is how to insulate new homes. Becoming as close to (or reaching) net zero (https://www.hansenpolebuildings.com/2019/01/net-zero-post-frame-homes/) as possible should be a goal of any efficient post frame home design. Rather than me just blathering about what my opinions are, I […]
Read moreNever Miss a Purlin Again
Posted by The Pole Barn Guru on 08/20/2019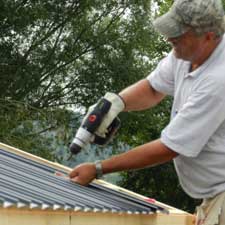
There is nothing much more frustrating than a leaking brand new steel roof. In my humble opinion, most (if not all) steel roof leaks caused by errant screws could be avoided by simply following instructions and pre-drilling roof panels. Loyal reader MONTE in FRANKTOWN writes: “I’m asking for your opinion on the need for a […]
Read moreInstalling Treated Wood Columns in a High Water Table
Posted by The Pole Barn Guru on 08/07/2019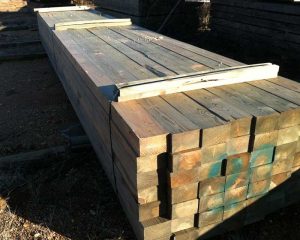
In my past life as a post frame building contractor one of our biggest challenges was we could not use our x-ray vision to determine what below ground surface conditions existed. Reader ALAN in DANDRIDGE writes: “Mike I think we might have a high water table, if we have water in the bottom what is […]
Read more- Categories: Uncategorized
- Tags: Sonotubes, Wood-rotting Fungi, Ground Water Table
- No comments
Will I Have Moisture Issues?
Posted by The Pole Barn Guru on 07/23/2019
Condensation and moisture issues in any building can be problematic. No one purposely designs a building with an idea to have dripping from under roof condensation, or mold and mildew from trapped moisture. Hansen Pole Buildings’ client and loyal reader KURT in SAINT HELENS writes: “Hello, Question about roof insulation. Plan on insulating 2″ double-laminated […]
Read moreNailing in Screws with Gas Nailer
Posted by The Pole Barn Guru on 07/18/2019
Thoughts regarding nailing in screws. It was late 1990. I had inherited my grandparents’ lake cabin in Northeast Washington and decided to remodel it into a year-around residence. As part of this process, installing a new steel roof was of utmost importance. Of course, by the time we got around to reroofing, it was starting […]
Read moreUse Categories, Water Leaks, and Matching a House
Posted by The Pole Barn Guru on 06/17/2019
Today’s Pole Barn Guru answers questions regarding Use Categories, water leaks, and matching a house due to HOA rules. DEAR POLE BARN GURU: Hi! I am trying to turn my existing barn into a wedding venue. Why am I being classified as A-2 instead of A-3? Our special use permit says we cannot exceed 300 […]
Read moreMy Pole Barn Cabin Part III
Posted by The Pole Barn Guru on 04/25/2019
For daily readers of my blog, you will remember Hansen Buildings’ Senior Building Designer, Rick Carr was a guest blogger March 21 and 22nd. He led us through his thought process in planning for his new pole barn cabin. Here is Part III in Rick’s pole barn cabin plans: I have made some design changes […]
Read more- Categories: Uncategorized
- Tags:
- No comments
Pole Barn Guru Blog Review
Posted by The Pole Barn Guru on 04/10/2019
This is the third year the Pole Barn Guru blog has been in competition for the Best Construction Blog. Last year this blog was second in the world, tying for first in quality, however losing the popular vote. Part of this process is a review of each blog by Mark Buckshon of Construction Marketing Ideas […]
Read more- Categories: Ventilation, Uncategorized, Insulation, Pole Barn Questions, Pole Barn Design, About The Pole Barn Guru, Pole Barn Planning, Pole Barn Structure
- Tags: Condensation, Ventilation, Pole Barn Condensation, Construction Marketing Ideas, Dead Attic Space, Closed Cell Foam Insulation, Closed Cell Spray Foam, Vapor Barrier
- No comments
All-in-One Door Seal Kit
Posted by The Pole Barn Guru on 11/15/2018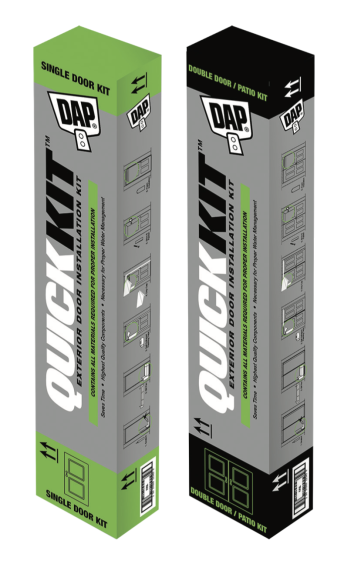
All-in-One Door Seal Kit The following article was originally produced and published at www.Builderonline.com, who is solely responsible for its content. This story is being republished to raise awareness of information publicly available online and the accuracy of author’s claims has not been verified. As such, we cannot vouch for the validity of any facts, […]
Read moreBlowing Attic Insulation
Posted by The Pole Barn Guru on 09/21/2018
Blowing Attic Insulation, Without Vapor Barrier, Below Roof Steel A very common problem I see involves people not preparing their post frame (pole barn) buildings to adequately be insulated. Reader NED in THURMOND writes: “Thank you for your help. I’m in process of completing a pole barn project. It’s divided into three sections…living area, workshop, […]
Read moreInsulation, Snow Loads, and Best Choice for Condensation
Posted by The Pole Barn Guru on 08/13/2018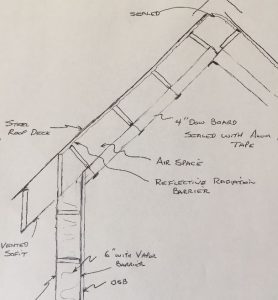
The PBG answers questions about insulation, snow loads, and best choice for condensation. DEAR POLE BARN GURU: I am wanting to finish the interior of my pole barn and have an cathedral like ceiling. If I were to follow the trusses up to the peak with foam board Insulation and use 2x4s spanning between the […]
Read more- Categories: Uncategorized, Insulation, Pole Barn Design, Ventilation
- Tags: Radiant Reflective Barrier, Venting, Insulation, Snow Loads
- No comments
Energy Code Myths
Posted by The Pole Barn Guru on 05/03/2018
The loyal readers of my articles are seeing there is a definitive push towards energy efficiency in post frame construction. Indeed it appears to be the current popular buzz word. Most of the post frame industry did not come from the land of residential construction, therefore the application of the Energy Code can be daunting […]
Read more- Categories: Uncategorized
- Tags: Jay Crandell, RESNET, Building Performance Conference
- No comments
Agritourism and Pole Barns
Posted by The Pole Barn Guru on 04/12/2018
Agricultural land has increasingly become overrun with a proliferation of event centers, wedding venues and bed-and-breakfast inns. This is due to a rise in the “farm-to-fork” movement which has seen a growing popularity of agritourism as more landowners open up their ranches to those who wish to experience the bucolic countryside views. I’ve written in […]
Read more- Categories: Pole Barn Design, Pole Barn Planning, Venues
- Tags: Pole Barn, Wedding Venue
- No comments
The Use and Occupancy Use Challenge
Posted by The Pole Barn Guru on 03/27/2018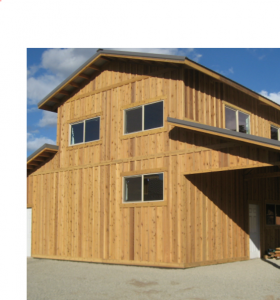
The Use and Occupancy Classification Challenge Part I Every building, regardless of how it is constructed has a Use and Occupancy Classification (sometimes more than one). In order to best enjoy this, you can play along at home by opening this free access link to the International Building Code (ICC): https://codes.iccsafe.org/public/document/IBC2015 Who Should Read This? […]
Read moreClear Span Truss Length, Loft Support Columns, and a Footing at OHD!
Posted by The Pole Barn Guru on 02/05/2018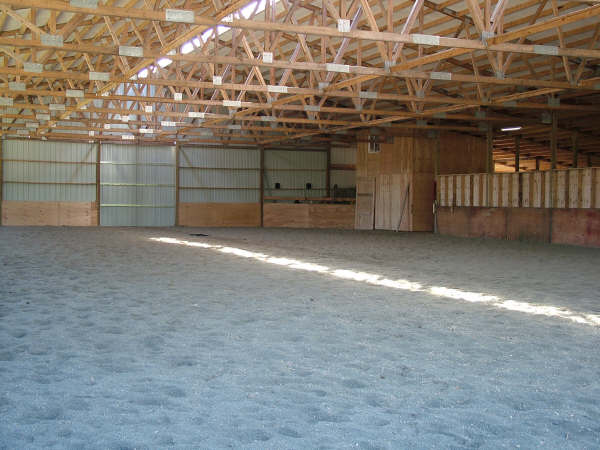
DEAR POLE BARN GURU: What is the widest clear span I can get with a 20 # live load and a 25# ground snow load. THOMAS in LACEY DEAR THOMAS: Quite comfortably and affordably 80 foot. I’ve done up to 100 foot clearspans in this loading combination however many truss plants do not have the […]
Read more- Categories: Uncategorized
- Tags: Footings, Clear Span, Truss Length, Notching Posts, Loft Support, Ohd
- No comments
Finishing a 15 Year Old Pole Barn
Posted by The Pole Barn Guru on 01/19/2018
Finishing a 15 Year Old Pole Barn Reader BOB in WASHOUGAL writes: “I have a 30’x60′ pole building. It was constructed in 2003. I would like to finish the inside with a concrete floor, Insulation, and sheet rock. My question is…How long do the posts last before they rot off at ground level? (I have […]
Read moreTear Down to Rebuild? Bay Spacing, and Condensation Problems
Posted by The Pole Barn Guru on 01/01/2018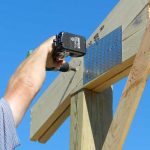
DEAR POLE BARN GURU: Hello, I am going to tear down a 30x40x10 pole building to rebuild on my property. I noticed that the trusses are spaced 10 feet apart and are set on the 6×6 pole that has been notched. With no header board. This is an all metal building. Was wondering if this […]
Read moreWind Performance Updates for Metal Roofs and Metal Building Structures
Posted by The Pole Barn Guru on 12/28/2017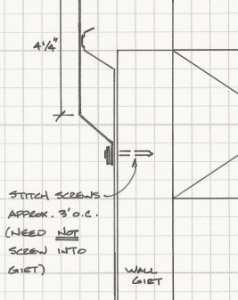
Last April I was contacted by Mark Robins, Senior Editor at Modern Trade Communications. They produce a magazine titled Metal Construction News. At the time, Mark was preparing an article on “Wind Performance Updates for Metal Roofs and Metal Building Systems” for their June 2017 edition. Mark had read my article https://www.hansenpolebuildings.com/2016/12/asce-changes-2017/ and as a […]
Read moreOpen Heart Ranch Wedding Barn
Posted by The Pole Barn Guru on 12/12/2017
Vista View Events at Open Heart Ranch Wedding Barn, Just outside of Rifle, Colorado (https://vistaviewevents.com/) Photo: Vista View Events Rather than being my usual verbose self today, for your viewing pleasure please join in this short video from the Vista View Event page and the Open Heart Wedding Barn: https://vimeo.com/245834338 And yes, the Open Heart […]
Read more- Categories: Venues, Pole Barn Design, Building Styles and Designs
- Tags: Custom Designed Barn, Wedding Barn, Engineered Pole Barn
- No comments
Vapor Barriers for Slabs on Grades
Posted by The Pole Barn Guru on 11/14/2017
Our gracious thank you to Lisa Richards for this guest blog post. Vapor Barriers for Slabs on Grade Pouring a slab on grade is a common way to lay a sturdy floor or foundation where a basement or crawlspace is unnecessary. However, concrete slabs are vulnerable to moisture from the ground. That’s why, in most […]
Read moreTop 500 Inclusive American Businesses!
Posted by The Pole Barn Guru on 10/31/2017
Hansen Pole Buildings Made the List of 2017’s Top 500 Inclusive American Businesses OMNIKAL, the nation’s largest, inclusive business organization, built to empower all entrepreneurs, has recently acknowledged Hansen Pole Buildings, LLC as one of America’s “Top Businesses” for 2017. This exclusive ranking is a reflection of Hansen Pole Buildings’ overall vision, leadership and […]
Read moreTurf Sweating, A Post Frame Addition, and A Grow House
Posted by The Pole Barn Guru on 10/30/2017
DEAR POLE BARN GURU: Hello, I am from Webster SD and I built a pole barn and insulated it. I then put turf above gravel floor and use it for a indoor baseball practice facility. It can be heated as we have heaters in there. We have a huge problem and was wondering if you […]
Read moreWind Speed and Air Density
Posted by The Pole Barn Guru on 10/26/2017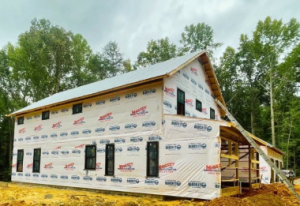
Today’s Lesson: Wind Speed and Air Density There are sometimes I get reminded I really do not know very much. This question from a client reinforced this reminder: “I have an engineering question. The wind speed is 159mph but what do you use for density? At almost 8000ft. altitude the air density is very low […]
Read more- Categories: Uncategorized
- Tags:
- No comments
Wrapped the Wrong Way, Services, and Ceiling Liners
Posted by The Pole Barn Guru on 10/16/2017
DEAR POLE BARN GURU: I bought a home that has a newer pole barn (40×56, laminated 6″x6″ posts 8′ o.c…. 12′ walls) and the entire barn is wrapped with bubble wrap between the metal and perlins / girts. Would it be acceptable to frame 2×4 walls, and place bat insulation in the stud spaces? I […]
Read more- Categories: Uncategorized
- Tags: Wrap, Services, Insulation, Engineering, Tyvek, Steel Ceiling Liner Panels
- No comments
Building Houses, Siding Options, & Construction
Posted by The Pole Barn Guru on 10/09/2017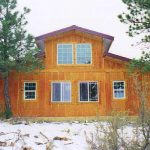
DEAR POLE BARN GURU: Do you build houses from the ground up? ERIC DEAR ERIC: We are not contractors, so we do not build anything for anyone anywhere. Our post frame building homes are designed for the average person who can and will read instructions to successfully construct their own home – even without the […]
Read more- Categories: Uncategorized
- Tags: Building Houses, Post Frame Homes, T1-11, Cedar, Construction, Siding Options
- No comments
Post Size? Convert to OHD? & Cleaning Dirty Vinyl
Posted by The Pole Barn Guru on 09/25/2017
DEAR POLE BARN GURU: Do you have to use the same size posts on the end walls even if it is non load bearing? so if I use 6×6 posts that hold the trusses can I use smaller lumber on the non load bearing ends? Thank you. CAMERON in BOISE DEAR CAMERON: This is why […]
Read moreReplacing Siding, Adding Roof Steel, and Sliders
Posted by The Pole Barn Guru on 09/04/2017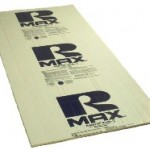
Replacing siding, roof steel, and Sliding door install. DEAR POLE BARN GURU: Greetings! We are planning on replacing a large portion of the siding on the south side of our home with Corten steel (7/8″ corrugated) as part of an exterior remodel. Up here at 8,500 ft elevation we get very strong sun. Should […]
Read more- Categories: Uncategorized
- Tags:
- No comments
Condensation Control, Home Plans, and Grade Changes!
Posted by The Pole Barn Guru on 08/21/2017
DEAR POLE BARN GURU: If I put double bubble under metal on roof for condensation control, then insulate bottom chord of trusses with white vinyl faced insulation , will this create a problem if I ventilate attic space ? Thanks. SCOTT in DUNLAP DEAR SCOTT: You actually have several things going on here. First, single […]
Read more- Categories: Uncategorized
- Tags: Condensation Control, Site Prep, Double Bubble, Interior House Plans, Grade Change
- No comments
Plasti-Skirt
Posted by The Pole Barn Guru on 08/16/2017
My now 23 year old daughter Allison sent me this meme once. I found it quite appropriate for self use when I mentioned a product in yesterday’s article which I had never written about. From Homework Design, the makers of Plasti-Sleeve® Post Protectors is another innovation towards post frame building longevity – the Plasti-Skirt. Plasti-Skirt […]
Read more- Categories: Uncategorized
- Tags: Post Protectors, Skirt Boards, Plasti-sleeves, HDPE Plastic
- 3 comments
The Case of the Termite Shields
Posted by The Pole Barn Guru on 08/15/2017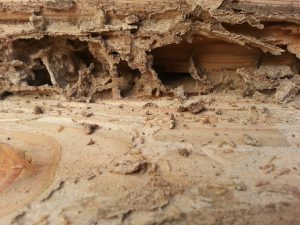
When it comes to post frame building construction, I know a little bit about a lot of things. I get asked a lot of questions about how to solve post frame building challenges and do a pretty fair job of answering them. When I do not know an answer I feel confident in, I have […]
Read moreA Door Guide with a Roller, When to Pour Concrete, and Bedrock Anchors!
Posted by The Pole Barn Guru on 06/19/2017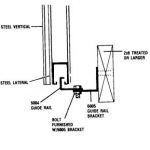
DEAR POLE BARN GURU: I am looking for a bottom guide for a sliding barn door. I was hoping to get a guide with a roller vs. just a roller. I noticed some guides trap the roller in a channel on the bottom of the door. I would like to know if you have that […]
Read more- Categories: Uncategorized, Pole Building Doors, Concrete, Footings
- Tags: Concrete, Footings, Bedrock, Guide Rollers, Slab
- 2 comments
To Retro-fit Sliding Doors, Insulation, or Windows!
Posted by The Pole Barn Guru on 06/05/2017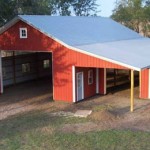
DEAR POLE BARN GURU: I have an existing pole barn with a rough opening and I want to retro-fit a sliding door over it to block wind and rain. If I can supply you with the rough opening dimensions, can you quote the parts kit to assemble a metal frame and hangers that I can clad […]
Read moreCommercial Girts Best for Drywall, Site Prep, and Condensation
Posted by The Pole Barn Guru on 05/08/2017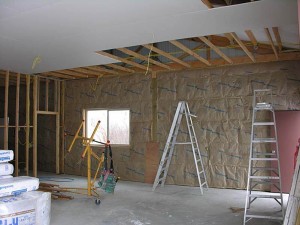
DEAR POLE BARN GURU: I’m considering a pole barn for my residence but had a question about the girt placement between posts. I read in the FAQ section that they are placed like shelves between posts. Would it be possible to mount drywall directly to these for interior walls without additional bracing or building of […]
Read more- Categories: Uncategorized, Insulation, Steel Roofing & Siding, Building Interior, Pole Barn Homes
- Tags: Elevations, Site Prep, Condensation, Girts, Drywall, Condenstop
- 2 comments
The Importance of Paint!
Posted by The Pole Barn Guru on 01/11/2017
Maximizing the Metal: Why Not all Metal is Created Part II This article, by my friend Sharon Thatcher, was originally published in the September 2016 issue of Rural Builder magazine and appears unedited. To continue from last Friday: THE IMPORTANCE OF PAINT While paint doesn’t provide any structural value, it certainly does add value to the end […]
Read more- Categories: Uncategorized, Roofing Materials, Pole Barn Planning, Steel Roofing & Siding, Building Colors
- Tags: Warranty, Kynar, Paint, Fade, Hylar, SMP Polyester
- 2 comments
Barn Doors? Houses? Materials!
Posted by The Pole Barn Guru on 01/09/2017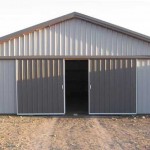
DEAR POLE BARN GURU: Where can I find barn doors, sliding steel style? They have no internet presence, or else there is a secret name for them. Thank you! BONNY in FRANKFORT DEAR BONNY: If you are in search of a steel covered, metal framed sliding door (which is what the huge majority of sliding […]
Read moreMaximizing the Metal: Why all Metal is not Created Equal
Posted by The Pole Barn Guru on 01/06/2017
This article, by my friend Sharon Thatcher, was originally published in the September 2016 issue of Rural Builder magazine and appears unedited. I’ve opined upon many of these areas in previous articles, however here Sharon ties it all together: You may be the best builder on the planet, but if you use inferior products your stellar reputation […]
Read moreClear Span Width, Interior Sliders, and Roof Quote!
Posted by The Pole Barn Guru on 01/02/2017
DEAR POLE BARN GURU: What is the widest free span I can get in a pole barn? I live in zip 54474 for snow loads. Needs to have a door opening of 14′. LES in ROSHOLTDEAR LES: It would be very practical to have a clearspan of up to and including 80 feet. In some […]
Read moreThe Right Size, Connection, and Foundation!
Posted by The Pole Barn Guru on 12/19/2016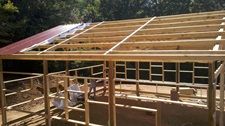
DEAR POLE BARN GURU: I am considering using pole barn construction to add on to an existing metal building I have I also already have a 24×34 foundation were I want to put the add on. This will be a residential building. Would you recommend using drill in slab brackets to connect the post to […]
Read moreDesign Review is Important Component!
Posted by The Pole Barn Guru on 12/08/2016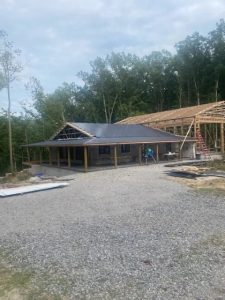
DEAR POLE BARN GURU: I am building a pole barn 50 foot clear span wide, and 70 foot long, 16 foot to the eve. I am using 4×4 metal uprights on 20 foot spans, red iron purlins and stringers, and 4×4 metal welded all around the top. I am using conventional wood trusses engineered for […]
Read moreDear Pole Barn Guru: Interviewing Contractors
Posted by The Pole Barn Guru on 11/14/2016
DEAR POLE BARN GURU: I am a registered professional engineer and I am interviewing contractors on behalf of your customer to erect a 88×120 pole barn. Do you have a list of questions you suggest asking? Also, do you have a practical method for squaring up the building? JOHN in CARY DEAR JOHN: Here are […]
Read more- Categories: Uncategorized
- Tags:
- No comments
Dear Pole Barn Guru: Does steel come precut?
Posted by The Pole Barn Guru on 09/05/2016
DEAR POLE BARN GURU: I am looking for a price on double sliding doors that have an opening of 15’ wide x 12’ tall. I have attached some pictures for clarification. I also need to know if these doors can be mechanically opened as well as manually opened. Can someone give me a call to […]
Read more- Categories: Uncategorized
- Tags:
- No comments
All Columns Are Not Created Equal
Posted by The Pole Barn Guru on 09/01/2016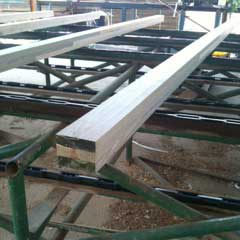
Back in 2000, I had the pleasure of working with Dale Schiferl when we were both with Gruenwald Engineered Laminates, Inc.™ (https://gruen-wald.com/) , manufacturers of (among other things) glu-laminated columns for post frame (pole) buildings. Dale and I both moved on, Dale to open Timber Technologies, LLC, the manufacturer of Titan Timbers™. Dale and his […]
Read moreAndy Rooney’s Words on Barns
Posted by The Pole Barn Guru on 08/24/2016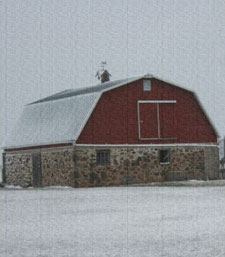
The late American radio and television writer Andy Rooney joined CBS television in 1949, however is probably best known for his end of the show segment on the CBS News program 60 Minutes, “A Few Minutes with Andy Rooney”, which appeared from 1978 to 2011. Andy had a few words on barns, which I will […]
Read more- Categories: Building Styles and Designs, Pole Barn Homes, Uncategorized, Pole Barn Design
- Tags: Andy Rooney, 60 Minutes
- No comments
Dear Pole Barn Guru: Service Area
Posted by The Pole Barn Guru on 08/15/2016
DEAR POLE BARN GURU: Do you folks do business in Canada? Thanks JOANN IN THE GREAT WHITE NORTH DEAR JOANN: We do not ship to Canada, however you and our other Canadian friends can pickup buildings at any of our distribution points along the southern side of the border. All of our buildings will be […]
Read more- Categories: Uncategorized
- Tags:
- No comments
Why DIY Clients Do Great Work
Posted by The Pole Barn Guru on 06/29/2016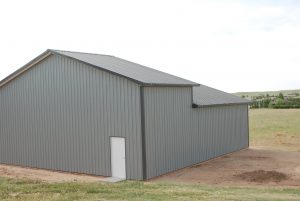
Over 50% of all Hansen Pole Buildings kit packages are constructed by the building owners themselves. If you are amongst these stalwart folks, kudos! Odds are your new post frame building will have a far superior end resultant than what you could or would have paid your hard earned dollars to have a builder do […]
Read more- Categories: Uncategorized, Steel Roofing & Siding, Powder Coated Screws
- Tags: Post Frame Building, Steel Panel Screws
- No comments
Widow’s Peak Construction in 9 Easy Steps
Posted by The Pole Barn Guru on 05/27/2016
What distinguishing physical feature do Leonardo DiCaprio, John Travolta, Marilyn Monroe, Elvis and Ronald Reagan all share? I said, “physical feature” so all of them having been movie stars is not the answer we were looking for. They all have widow’s peaks! The expression widow’s peak dates from 1849, and the term stems from the […]
Read moreSecret Rooms in Pole Buildings
Posted by The Pole Barn Guru on 05/20/2016
My oldest son Jake (read more about the adventures of Jake and I here: https://www.hansenpolebuildings.com/2012/07/construction-time-2/), has always had a certain fascination with secret rooms. Maybe it was from playing the board game Clue too many times as a child! At least his interest is good natured, unlike America’s first serial killer H.H. Holmes. As described […]
Read more- Categories: Uncategorized, Pole Barn Design, Building Styles and Designs, Pole Buildings History, Pole Barn Homes
- Tags:
- No comments
Tru-Log Sided Pole Barns
Posted by The Pole Barn Guru on 05/13/2016
We have a certain percentage of our clients who are looking for log siding for their new post frame buildings. Usually these folks already have a log home on their property, or their new pole building is going to be their home and they want the ‘log home’ look without the challenges associated with real […]
Read moreDear Pole Barn Guru: Monitor Buildings
Posted by The Pole Barn Guru on 03/28/2016
DEAR POLE BARN GURU: Monitor Building Designs. Monitor Garage and Workshop. Over the years, monitor style roofs have been traditionally used on barn designs, specifically horse pole barns. Today, monitor roofs are found on everything from agricultural metal buildings to houses, shops and garages which may even have an office in the upper section. A […]
Read more- Categories: Uncategorized, Pole Barn Questions
- Tags:
- No comments
Smashing Fiberglass Insulation Instead of Pumpkins
Posted by The Pole Barn Guru on 03/25/2016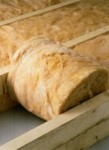
For those of you long-time readers, I have finally managed to weave The Smashing Pumpkins into an article. Their hit single 1979 takes me back to my days at Lucas Plywood and Lumber, where I shared an office with Al Mercer. Whilst I was gleefully entertained running the prefabricated roof truss plant (and selling a […]
Read more- Categories: Uncategorized
- Tags:
- No comments
Backyard Engineer – Youtube Building Design Techniques
Posted by The Pole Barn Guru on 02/17/2016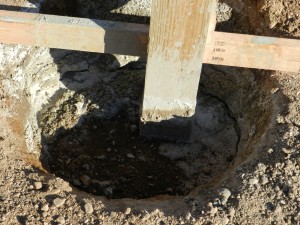
https://www.youtube.com/watch?v=77ENInb4kAc and https://www.youtube.com/watch?v=IrW-6MK3MO8 I will begin by saying this backyard engineer is not only absolutely clueless, but also frightening if someone was to happen to follow along with his plans and ideas. I’ve watched some of his later videos and they are truly scary. Even scarier, is others are watching them and making positive comments […]
Read more- Categories: Uncategorized
- Tags:
- No comments
Builders Complain About A Inspector
Posted by The Pole Barn Guru on 01/20/2016
In the days of my youth, my father and uncles were the largest (and best) framing contractors in the Spokane, Washington area. There was a time when (at least to the builders concerned) a particular field inspector was coming off as being arbitrary in his enforcement of the Building Code. The situation got to be […]
Read more- Categories: Uncategorized
- Tags:
- No comments
One More Reason to NOT use Skylights in Steel Roofs
Posted by The Pole Barn Guru on 01/19/2016
Skylights in steel roofs, whether FRP (Fiberglass Reinforced Plastic), Polycarbonate or Lexan pose enough structural problems to warrant not using them. Here is another reason, which I had not considered, but there is a valuable safety reason presented in this article by Gregory Havel appeared January 11, 2016 in Fire Engineering®. Skylights on the roof […]
Read more- Categories: Uncategorized
- Tags:
- No comments
Do your Homework on Code and Loading Requirements
Posted by The Pole Barn Guru on 01/02/2016
Welcome to Ask the Pole Barn Guru – where you can ask questions about building topics, with answers posted on Mondays & Saturdays. With many questions to answer, please be patient to watch for yours to come up on a future Monday segment. If you want a quick answer, please be sure to answer with […]
Read more- Categories: Uncategorized
- Tags:
- No comments
Parishioners celebrate Christmas Eve Mass in a Pole Barn
Posted by The Pole Barn Guru on 12/31/2015
They say the church is not a building. It’s the people. Here is an article which addresses this very subject: https://www.mlive.com/news/bay-city/index.ssf/2015/12/after_their_church_closed_pari.html Over the years, Hansen Pole Buildings has designed and provided numerous buildings for church communities across the country. These are buildings which were purposefully designed to meet the needs of the particular congregation, from […]
Read more- Categories: Uncategorized
- Tags:
- No comments
First Amendment to the United States Constitution
Posted by The Pole Barn Guru on 12/30/2015
“Congress shall make no law respecting an establishment of religion, or prohibiting the free exercise thereof; or abridging the freedom of speech, or of the press; or the right of the people peaceably to assemble, and to petition the Government for a redress of grievances.” My long time readers recognize my ability to tie seemingly […]
Read more- Categories: Uncategorized
- Tags:
- No comments
1000
Posted by The Pole Barn Guru on 12/17/2015
One thousand – it can be a very large or very small number, depending upon one’s perspective. For me, this marks the 1,000th blog article I have written. To put this into perspective, Tolstoy’s epic, “War and Peace” (which I confess to having never read) has about 560,000 words, in English. The blog articles total […]
Read more- Categories: Uncategorized
- Tags:
- No comments
The Lowly Inside Closure
Posted by The Pole Barn Guru on 12/11/2015
On a Major League Baseball team, the 25th man on the roster is the last guy on the bench. He’s usually a rah-rah guy, who is a fan favorite due to his obscurity. Generally he can play multiple positions, not very well. But when the team needs him, they need him. Inside Closures for steel […]
Read more- Categories: Uncategorized
- Tags:
- No comments
Buildings Under Construction are Vulnerable
Posted by The Pole Barn Guru on 12/04/2015
With winds topping out at an estimated 100 mph, the severe weather blew across Scotland County, Missouri quickly on a recent afternoon. While the bulk of the county escaped with only minor damage, the National Weather Service reported a tornado touched down between Memphis and Arbela at approximately 4:40 p.m. on November 11th. The EF-1 […]
Read more- Categories: Uncategorized
- Tags:
- No comments
Avoiding Moisture Problems in Finished Post Frame Construction
Posted by The Pole Barn Guru on 12/03/2015
Moisture accounts for about 80% of construction defect litigation, so while lawyers may love the stuff, no one else benefits. In the worst cases, moisture trapped in the framing assembly can lead to decay which weakens the structure and to mold growth which renders a building unusable. Problems need not be catastrophic to cause major […]
Read more- Categories: Uncategorized
- Tags:
- No comments
Hey Mike Have Ya’ Ever? Adding on to an existing building
Posted by The Pole Barn Guru on 11/26/2015
Adding on to a Concrete Block Building It was Hansen Pole Buildings’ Designer Rick who came up with the money question today. He wanted to know if I had ever attached a single sloping post frame (pole) building shed roof, to the eave side of a concrete block building. Whether concrete block, tilt up, stick […]
Read more- Categories: Uncategorized
- Tags:
- No comments
Hansen Buildings Location
Posted by The Pole Barn Guru on 11/16/2015
Welcome to Ask the Pole Barn Guru – where you can ask questions about building topics, with answers posted on Mondays. With many questions to answer, please be patient to watch for yours to come up on a future Monday segment. If you want a quick answer, please be sure to answer with a “reply-able” […]
Read more- Categories: Uncategorized
- Tags:
- No comments
Long Span Truss Installation Strategy
Posted by The Pole Barn Guru on 11/13/2015
Engineer Kirk Grundahl recently wrote the following which appeared in the Construction Magazine Network: “A truss collapse can be devastating, not only to the immediate health of those on the job site, but to the installers’ confidence going forward. Training a crew in proper bracing techniques in a way that gets them past the negative […]
Read more- Categories: Uncategorized
- Tags:
- No comments






