Category Archives: Shouse
What Hansen Pole Buildings Offers for Prospective Barndominium Owners
Posted by The Pole Barn Guru on 11/12/2020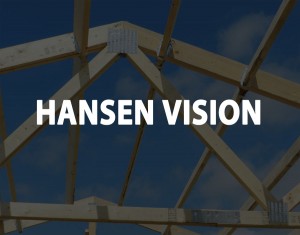
What Hansen Pole Buildings Offers for Prospective Barndominium Owners If you are considering building a barndominium or shouse (shop/house), whether DIY or with a contractor’s involvement, there is one very important question to ask: “Do you personally live in a barndominium?” If you do not receive a resounding, “YES” for an answer, you may want […]
Read more- Categories: Pole Barn Structure, Pole Building Siding, Post Frame Home, Building Colors, Barndominium, Building Interior, Shouse, About The Pole Barn Guru, Budget, Building Overhangs, Professional Engineer, Building Department, Constructing a Pole Building, Pole Barn Homes, Pole Barn Planning
- Tags: Crawl Space, General Contractor, Basement, Curb Appeal, Limited Lifetime Structural Warranty, Overhangs, DIY Pole Buildings, Barndominium, The Ultimate Post Frame Experience
- 2 comments
Seven Reasons Why Your Next Barndominium Should Be Pole Frame Construction
Posted by The Pole Barn Guru on 11/05/2020
Today’s blog comes from Don Howe, who is a retired sales executive but has a burning passion for barndominiums. Seven Reasons Why Your Next Barndominium Should Be Pole Frame Construction One of the first design details to consider when building a barndominium is the building process. Most barndominiums are built using a stud frame, steel […]
Read more- Categories: Building Contractor, Ventilation, Budget, Pole Barn Homes, Post Frame Home, Insulation, Barndominium, Pole Barn Design, Shouse, Constructing a Pole Building, Pole Barn Planning
- Tags: Stud Wall Construction, Design Flexibility, Post Frame Construction, Greater Durability, Ceiling Insulation, Faster Assembly, Steel Frame Construction, Steel Frame Building
- No comments
Minimum Steel Substrate Coating
Posted by The Pole Barn Guru on 11/04/2020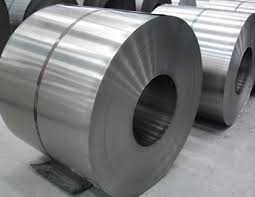
Minimum Steel Substrate Coating for Residential Steel Roof Panels When it comes to residential buildings – whether your barndominium or shouse (shop/house) is stick frame (stud walls), post frame, PEMB (pre-engineered metal building) or some other structural system with a steel roof, there is one import aspect of this roofing material frequently overlooked. Substrates Most […]
Read more- Categories: Shouse, Building Department, Shouse, Roofing Materials, Pole Barn Planning, Steel Roofing & Siding, Pole Building Siding, Pole Barn Homes, Pole Barn Design, Barndominium, Pole Building Comparisons
- Tags: Galvanized G100, Galvanized G60, Corrosion Resistance, Galvalume Warranty, Galvanized Steel, IRC And IBC Substrate Requirements, Galvalume, Galvalume Steel
- No comments
Arnold Puts Moratorium on Barndominiums
Posted by The Pole Barn Guru on 10/29/2020
Arnold puts moratorium on ‘barndominiums’ This article by Tony Krausz appeared in the Jefferson County, MO “Leader” October 25, 2020 An example of a barndominium. The city of Arnold has temporarily prohibited the construction of “barndominiums,” which typically are metal barn-like structures that include living quarters. City Council members voted 5-0 last month to […]
Read more- Categories: Pole Barn Homes, Barndominium, Shouse, About The Pole Barn Guru, Building Department, Pole Barn Planning, Steel Roofing & Siding
- Tags: Building Codes, International Building Code, Barndominiums, Moratorium, High Wind Building Codes, Steel Cladded Buildings, High Wind Events, Pole Buildings
- No comments
Air Sealing Your Post Frame Barndominium
Posted by The Pole Barn Guru on 10/27/2020
Unless someone reincarnates Nikola Tesla (and he is sane) chances are good energy costs are not going to decrease. Air sealing your post frame barndominium or shouse increases your comfort by reducing drafts and cycle time your heating and cooling systems are running. Air sealing your barndominium reduces humidity increasing comfort levels. A drafty barndominium […]
Read more- Categories: Steel Roofing & Siding, Pole Barn Homes, Post Frame Home, Insulation, Barndominium, Pole Barn Design, Shouse, Pole Building How To Guides, Pole Barn Planning
- Tags: Inside Closure Strips, Air Sealing, R-14 Insulation, Weather Resistant Barrier, Self-adhesive Sealant Tape, Sill Gaskets, Closed Cell Spray Foam, Closed Cell Spray Foam Insulation, F, WRB, Vapor Barrier
- 4 comments
Blower Door Testing Your New Barndominium Part II
Posted by The Pole Barn Guru on 10/23/2020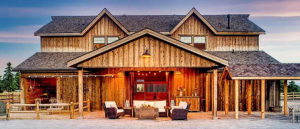
Continued from yesterday’s blog; Aside from code compliance or indoor air quality concerns, another reason to get a blower door test is to properly size your furnace or air conditioner. How leaky or tight your barndominium is can change how much heating/humidification or cooling/dehumidification you need. This then ties into how carefully your mechanical system […]
Read more- Categories: Pole Barn Structure, Pole Building Doors, Windows, Barndominium, Shouse, Shouse, Pole Barn Design, Building Department, Pole Barn Planning
- Tags: ACH50, Blower Door Testing, Energy Code Testing, Barndominium, HE, CFM, HERS Rater, International Energy Conservation Code, Indoor Air Quality, Air Leakage Metrics, Cubic Feet Of Air Per Minute
- No comments
Vehicle Lifts for Post Frame Buildings
Posted by The Pole Barn Guru on 10/21/2020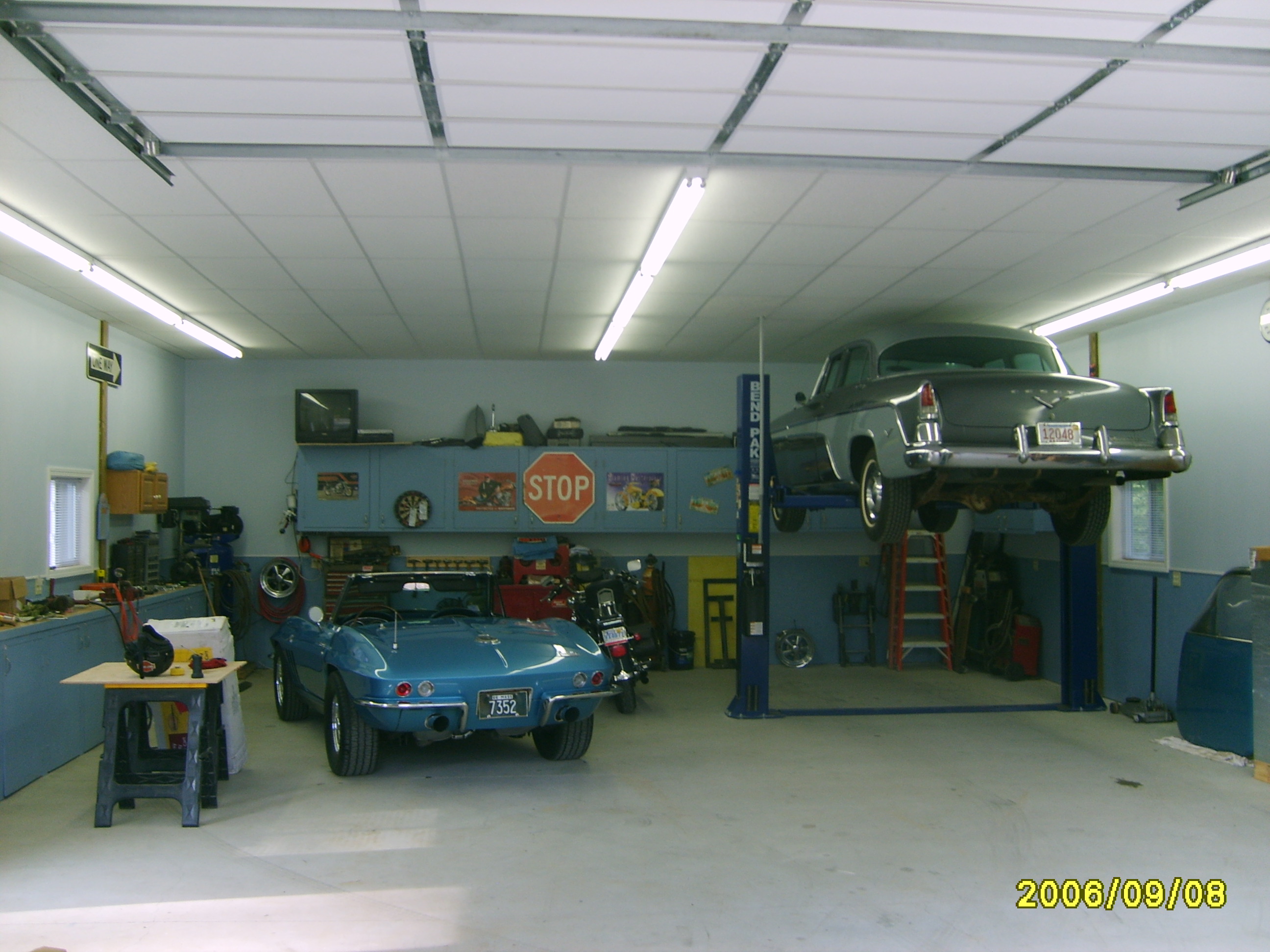
A trending garage accessory is an addition of a garage vehicle lift. Vehicle lifts provide many benefits for your post frame garage or shop than just being able to work on your vehicle. A vehicle lift for your garage is exactly what it sounds like, it will elevate your vehicle so you can either work on […]
Read moreBusting Post Frame Barndominium Myths
Posted by The Pole Barn Guru on 10/20/2020
Busting Post Frame Barndominium Myths Yep, I have been web surfing again and I came across a stick frame building contractor’s website who obviously either doesn’t understand fully engineered post frame construction, or just frankly doesn’t care to add it to his arsenal of design solutions. My comments are in italics. MYTH #1. MOST BANKS WON’T […]
Read more- Categories: Pole Barn Questions, Pole Barn Homes, Pole Barn Design, Pole Building Comparisons, Barndominium, Constructing a Pole Building, Pole Barn Planning, Trusses, Concrete, Footings, Shouse, Budget
- Tags: Steel Brackets, Barndominium, Footers, Post Frame Barndominium, Concrete Footers, Construction Loan, Concrete Piers, Double Trusses, Building Code Compliant
- 2 comments
Site Prep,
Posted by The Pole Barn Guru on 10/15/2020
Thursday’s edition will tackle three more reader questions. First up is about how level a site must be before erecting a shop, second is about pole barn homes and the many options available, and third is a question about the best method to fix an issue left by a previous builder. DEAR POLE BARN GURU: […]
Read morePost Frame Shouse Column Options
Posted by The Pole Barn Guru on 09/30/2020
Post Frame Shouse Column Options – Risk vs. Reward Loyal readers will recall a recent post involving GREG in KENTWOOD (https://www.hansenpolebuildings.com/2020/09/dont-want-pressure-treated-columns-in-the-ground/). Our discussion continues and I share below: “Mike, Thanks for the quick response. If I was a sane man, not sure I am, if properly pressure treated lumber will last a few generations, why […]
Read morePole Barn Guru Wednesday!
Posted by The Pole Barn Guru on 09/23/2020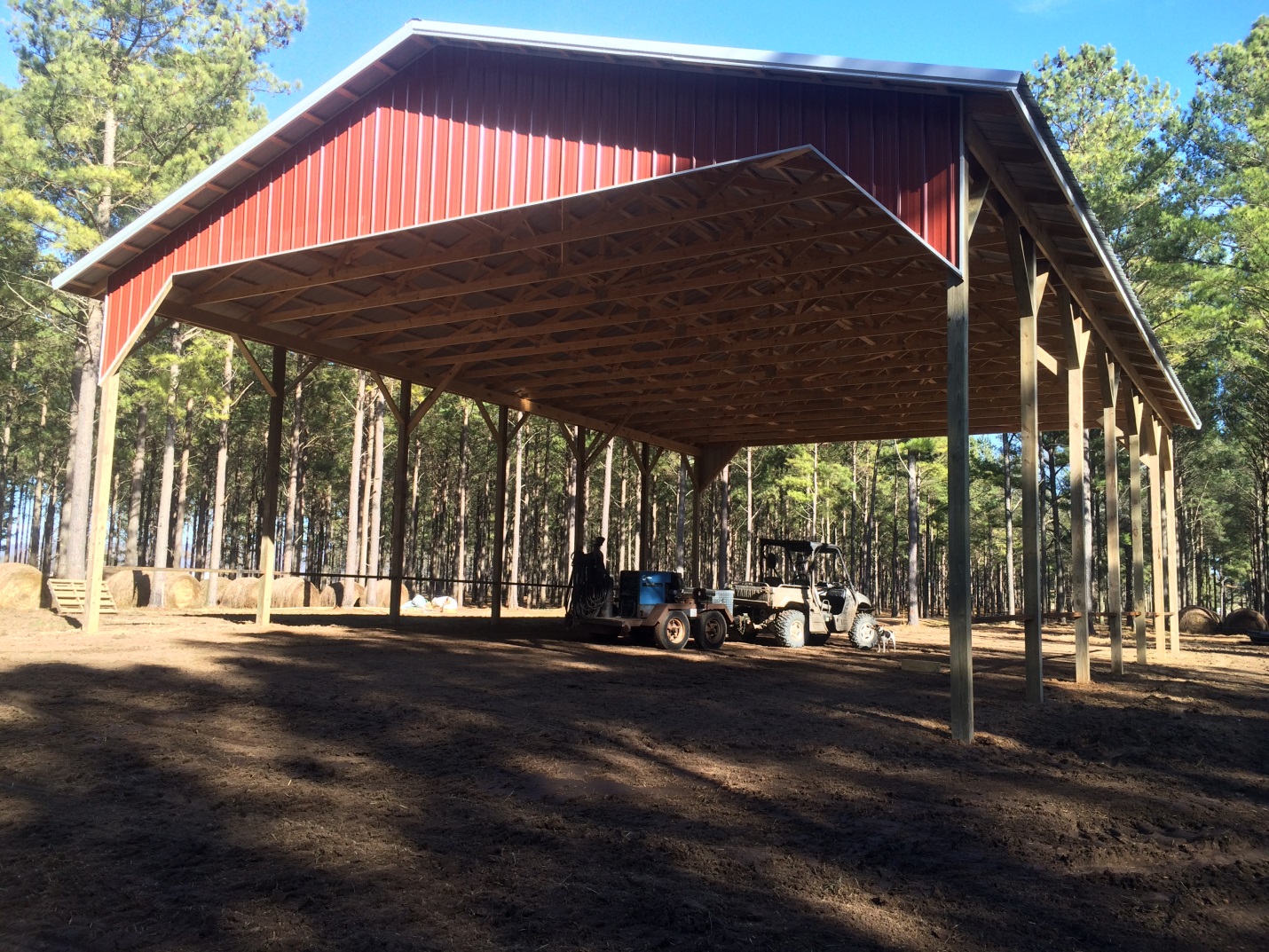
Bonus Wednesday! The Pole Barn Guru has been inundated with questions. Let’s answer a few more. Move a hay barn? Building a Shouse, and the answer to “What all is in the pole barn kit?” DEAR POLE BARN GURU: I may move my 40 x 60 hay barn, wooden trusses, 6 x 6 poles. How […]
Read moreKitchens for the Handicapped
Posted by The Pole Barn Guru on 09/15/2020
Today’s blog courtesy of J.A. Hansen, co-owner of Hansen Buildings OK, Mike the Pole Barn Guru asked me to write about kitchens, so here goes. Seven years ago (give or take a couple) Mike and I got the new custom made cupboards for our kitchen and there were LOTS of cupboards. When my four sons […]
Read more- Categories: Barndominium, Shouse, Uncategorized, About The Pole Barn Guru
- Tags: Aisleway Size, Barndominium, Kitchen Island, Power Wheelchair, Aisleway
- 4 comments
Integral Condensation Control
Posted by The Pole Barn Guru on 09/03/2020
With steel roofing for barndominiums, shouses and post frame (pole) buildings comes condensation. When atmospheric conditions (in this case temperature and humidity) reach dew point, air’s vapor is able to condense to objects colder than surrounding air temperature. Once vapor condensing occurs, droplets are formed on cool surfaces. This is partly why warming a vehicle’s […]
Read moreStruggles to Define What a House Should Look Like
Posted by The Pole Barn Guru on 08/20/2020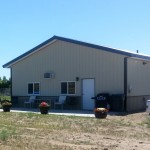
With barndominiums, shouses and post frame homes rising in popularity, jurisdictions are struggling to define what a house should look like. To follow is an article by Arielle Breen in August 13, 2020’s Manistee, Michigan News Advocate detailing their city’s challenges. “Does the building plan look like a pole barn or a house? The answer […]
Read more- Categories: Barndominium, Pole Barn Design, Building Styles and Designs, Shouse, Building Department, Shouse, Pole Barn Planning, Pole Barn Homes, Post Frame Home
- Tags: Shouse, Manistee City Planning Commission, Pole Barn, Planning Department, Barndominium, International Residential Code
- No comments
A Shouse, Eliminating Condensation, and Building Trusses
Posted by The Pole Barn Guru on 08/17/2020
This week the Pole Barn Guru answers reader questions about the design of a shouse (shop house), a resolutions for condensation, and building trusses. DEAR POLE BARN GURU: Hi – We are looking into pole barn buildings however we’re clueless on where to start and how big we actually need it to be. My husband […]
Read moreStick Frame and Some Limitations
Posted by The Pole Barn Guru on 08/06/2020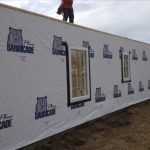
Stick Frame and Some Limitations Perhaps stick built construction’s biggest advantage is builders and tradespeople are very comfortable working in and around stick framing. All registered architects and most building inspectors are very familiar with stick framing. The International Residential Code (IRC) provides a prescriptive ‘cook book’ to follow for adequate structural assembly, within certain limitations. […]
Read more- Categories: Barndominium, Building Department, Constructing a Pole Building, Shouse, Pole Barn Planning, Pole Barn Structure, Building Contractor, Pole Barn Homes, Lumber, Insulation, Pole Barn Design, Post Frame Home, Pole Building Comparisons
- Tags: Weld Up Steel Building, Ceiling Height, Stick Built, Ceiling Angle, Wood Niche, Stick Built Building, Lumber Niche, Lumber Shrink, Weather Resistant Barriers, Lumber Warp, Dimensional Lumber, Framing Crew, PEMB
- No comments
Stick Framing?
Posted by The Pole Barn Guru on 08/05/2020
Stick Framing? A continuing debate, in picking a structural system for a new barndominium, is what is going to be best? Due to years of conditioning, many assume a traditional wood framed, stick built barndominium, assembled on site is what will be right. Granted, stick built houses, with traditional wood framing, are by far America’s […]
Read more- Categories: Pole Barn Design, About The Pole Barn Guru, Pole Barn Planning, Pole Barn Structure, Building Contractor, Pole Barn Homes, Post Frame Home, Barndominium, Lumber, Shouse
- Tags: Chicago Construction, Stick Framing, Balloon Framing, Triple Decker Building, Platform Framing, Stick Built Construction, George Washington Snow, Hoosier Solon Robinson, Sill Plate
- 2 comments
How Long Will it Take to Erect My Post Frame Building?
Posted by The Pole Barn Guru on 08/04/2020
How Long Will It Take to Erect My Post Frame Building? This is a popular question posed not only by many potential building owners who are considering doing work themselves, but also by contractors who are considering erecting a building for others. Before any question of construction time can be addressed, let’s eliminate one crucial […]
Read more- Categories: Shouse, Pole Barn Questions, About The Pole Barn Guru, Constructing a Pole Building, Pole Barn Planning, Building Contractor, Budget, Pole Barn Homes, Post Frame Home, Barndominium
- Tags: Soil Bearing Pressure, Sandy Soil, Medium Soil Bearing Pressure, Clay Soil, Limestone, Granite, Clam Shells Digger, Caliche Rock, Prefabricated Roof Truss
- No comments
Working With Your Barndominium Subs
Posted by The Pole Barn Guru on 07/30/2020
Working With Your Barndominium Subs If you get along well with everyone at all times, you may not need to read this article. But if you occasionally run into conflicts, read them carefully. Sometimes the fault may be yours. At this point you’ve selected your subcontractors. You’ve checked them out and are satisfied they are […]
Read moreBarndominium Subcontractor Bids
Posted by The Pole Barn Guru on 07/29/2020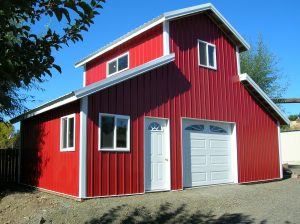
Barndominium construction bids are very important. Be diligent! For each contracting or subcontracting job for your barndominium, get bids or estimates from at least three contractors. Make sure bids are for similar work and be sure job specifications are identical. Never accept a bid “by the hour.” It doesn’t work. Remember Murphy’s Law; “If you […]
Read moreHow to Find Barndominium Subcontractors
Posted by The Pole Barn Guru on 07/28/2020
How to Find Barndominium Subcontractors As a new barndominium General Contractor, you will need to line up subcontractors (subs) to do work you cannot or will not do. But, how does one go about finding these subs? My first call is to my nearest Home Builders Association (find them here https://www.nahb.org/NAHB-Community/Directories/Local-Associations). If unable to find […]
Read moreSubcontractors for Your Barndominium
Posted by The Pole Barn Guru on 07/24/2020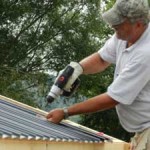
Welcome – you are maybe here because you have followed my biggest money saving tip in building a new barndominium, you are acting as your own General Contractor. If you are not yet convinced, please take a brief pause to jump back to: https://www.hansenpolebuildings.com/2020/02/does-my-barndominium-need-a-turn-key-general-contractor/. There are those who have time and patience (or skills) to […]
Read more- Categories: Building Interior, Shouse, Lumber, Budget, Insulation, Professional Engineer, Pole Barn Design, Pole Barn Homes, Roofing Materials, Pole Building How To Guides, Pole Barn Heating, Pole Barn Planning, Post Frame Home, Pole Barn Structure, Barndominium, Steel Roofing & Siding, Building Contractor
- Tags: Painter, Subs, Real Estate Agent, Real Estate Attorney, Surveyor, Loan Officer, Grading And Excavation Contractor, Septic System, Electrician, Building Designer, Plumber, Subcontractor, Drywall Contractor, Structural Engineer, Contractor Registration
- 1 comments
Where Future Barndominium Owners Come From
Posted by The Pole Barn Guru on 07/22/2020
Where Future Barndominium Owners Come From Mid-1650s, European rivals like England and France were busy dividing up a New World in North America. France settled much of modern day Quebec in Canada, and England initially settled mid-Atlantic colonies. English and French didn’t have much in common, and they were bitter rivals. But one thing they […]
Read moreSteel Roofing Over Living Areas
Posted by The Pole Barn Guru on 07/21/2020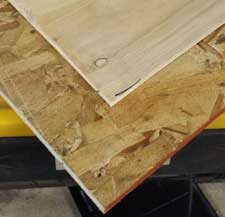
Steel Roofing Over Living Areas Requires Solid Decking? Barndominiums, shouses and post frame homes have become a recent and trendy rage. Seemingly everyone wants one, at least as gauged by hundreds of weekly requests received by Hansen Pole Buildings would attest to. Reader STEVEN in BOONE writes: “I visited with the building inspector with your […]
Read more- Categories: Pole Barn Questions, Pole Barn Design, Barndominium, Building Department, Roofing Materials, Shouse, Pole Barn Planning, Steel Roofing & Siding, Post Frame Home
- Tags: 30# Felt, Metal Roof Panels, Plywood Decking, Solid Decking, IBC 2012, Dead Loads, Deck Requirements, Roof Sheathing, OSB Decking, Building Inspector, 30# Asphalt Impregnated Paper
- No comments
Financing a Shouse, Drawings, and Roofing advice
Posted by The Pole Barn Guru on 07/20/2020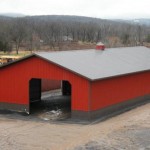
This week the Pole Barn Guru answers questions about financing a Shouse, a timeline for plans to build a large pole barn, advice for roofing with standing seam steel. DEAR POLE BARN GURU: We are in the process of selling our home and buying a piece of property to build on. We want to build […]
Read more- Categories: Pole Barn Homes, Shouse, Shouse, Pole Barn Questions, Roofing Materials, Pole Barn Planning, Sheds
- Tags: Roofing, Financing, Shouse, Standing Seam Roofing, Pole Building Plans
- No comments
Barndominium High R-Value Overhead Doors Part II
Posted by The Pole Barn Guru on 07/15/2020
Continuing the discussion of high R-values in overhead doors from yesterday’s Part I: Are reported R-values even accurate? There’s another potential problem with R-values reported by garage-door manufacturers: even if one accepts advertised R-values represent center-of-panel values rather than whole-door values, these numbers are still higher than most insulation experts believe are possible. Several manufacturers report […]
Read moreBarndominium High R-Value Overhead Doors Part I
Posted by The Pole Barn Guru on 07/14/2020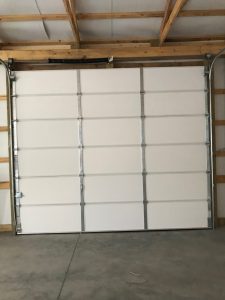
Barndominium High R-value Overhead Doors When my lovely bride and I had our post frame building shouse (shop house aka barndominium) constructed, energy efficiency was important for us. Then Hansen Pole Buildings was ordering our overhead doors through my friend David Vance, owner of Rainer Building Products in Western Washington. I approached David with our […]
Read moreBarndominium Building on Expansive Soils
Posted by The Pole Barn Guru on 07/08/2020
Barndominium Building on Expansive Soils Expansive soils in many United States areas pose a significant hazard to foundations for barndominiums. Swelling clays derived from residual soils can exert uplift pressures of as much as 5,500 PSF (pounds per square foot) and can do considerable damage to barndominiums, shouses and post frame homes. Insurance companies pay […]
Read moreWhat Features Should Your Barndominium Have?
Posted by The Pole Barn Guru on 07/07/2020
What Features Should Your Modern Barndominium Have? Seemingly there are a million and one things to consider when planning for your new barndominium. Hopefully, somewhere buried in your lists, are features your new home should have in order to make it appealing to future buyers (although this may be your ‘forever’ home – sadly to […]
Read moreBarndominium Features Worth Having?
Posted by The Pole Barn Guru on 07/02/2020
Barndominium Features Worth Having? New barndominium owners often assume any upgraded features will make their place more valuable. While it is true upgraded kitchen features, a carriage style garage door, or real wood floors may add value and make your home more desirable for resale, there are other projects providing very little return. Here are […]
Read moreKynar paint for Barndominiums
Posted by The Pole Barn Guru on 07/01/2020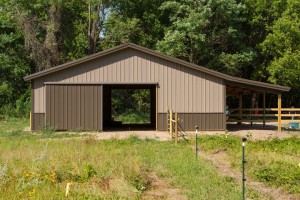
Kynar Paint for Barndominiums Many potential barndominium owners are looking to get the greatest value for their investment and many see this as their ‘forever’ home. If you fall into this category, I would highly recommend exploring Kynar® painted steel. I could extol aesthetic reasons to use Kynar painted steel for longer than anyone would […]
Read more- Categories: Barndominium, Shouse, Pole Building Comparisons, Pole Barn Planning
- Tags: PVDF Paint, McElroy Metal, Kynar Paint, Fluropan, Kynar, SMP Paint
- No comments
Tim Carter Explains Ideal Two Car Garage Dimensions
Posted by The Pole Barn Guru on 06/30/2020
Tim Carter is best known for his weekly syndicated “Ask The Builder” column. You can read more about Tim here: https://www.askthebuilder.com/tim-carter-autobiography/ Q. I can’t tell you how many thousands of dollars I’ve spent on remote storage facility fees. I want to put all my stuff on my own land in a dream garage. I realize a […]
Read moreHow to Avoid Your Barndominium Being Kicked to the Curb
Posted by The Pole Barn Guru on 06/23/2020
How to Avoid Your Barndominium Being Kicked to the Curb Welcome back from last Thursday! When it comes to resale value, you want your barndominium’s curb appeal to add to value, not kick you to the curb. There are things you can do during design and build phases to improve appeal and good news is, […]
Read moreWhy Curb Appeal is Crucial for Your New Barndominium
Posted by The Pole Barn Guru on 06/18/2020
I have had people try to convince me curb appeal for their new barndominium is not important. Their reason has ranged from, “I am never going to sell this house” to “It is far into a forest no one will ever see it”. A shocking reality – some day, someone will be selling your barndominium. […]
Read moreBarndominium Drywall Cracks
Posted by The Pole Barn Guru on 06/09/2020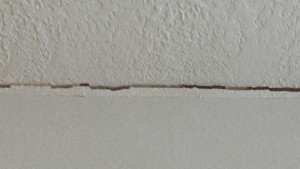
You have just moved into your beautiful new barndominium, shouse or post frame home. Your drywall was painted and looked perfect for months and then you start to see seams cracking and screw heads popping through. Our first inclination is to blame whoever installed it. It is possible drywall was installed incorrectly leading to screw […]
Read moreA Shouse, Adding Tin to Block Siding, and Truss Carriers
Posted by The Pole Barn Guru on 06/08/2020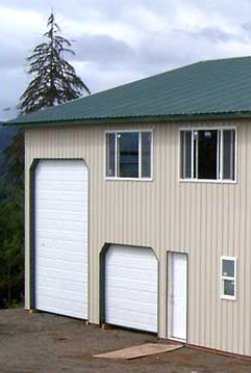
This week the Pole Barn Guru tackles the subjects of building a shouse with RV storage, how to add tin to block siding, and truss carriers vs notched posts. DEAR POLE BARN GURU: Good morning! My wife and are currently going to market with our home in Lakeville and are considering our next steps. We […]
Read moreBarndominium Contractor
Posted by The Pole Barn Guru on 06/05/2020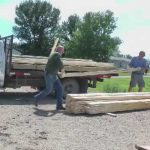
How to Have a Fair Relationship With Your Barndominium Contractor I have been a contractor and I have hired contractors. As much as you might wish to believe it will not be so, contractors can be a source of stress and anxiety. They can be masters at squeezing out profits, while putting in minimal efforts. […]
Read moreThings to Complete Before Going to a Barndominium Lender
Posted by The Pole Barn Guru on 06/03/2020
Folks who are contemplating building a barndominium come in a variety of shapes and sizes, as well as financial positions. Some are at or near an end to their working careers and are downsizing, selling or have sold a long term family home and have equity to be used for their last home. Others are […]
Read moreNot Your Average Kitchen in a Barndominium
Posted by The Pole Barn Guru on 05/27/2020
Not Your Average Kitchen in a Barndominium When my lovely bride Judy first came up with an idea to construct our now shouse (shop/house) gambrel building 15 years ago, it was not with a thought as to it becoming a barndominium. Indeed, it was to be a place to have offices along one side and […]
Read moreIsolating Heated and Unheated Barndominium Concrete Floors
Posted by The Pole Barn Guru on 05/22/2020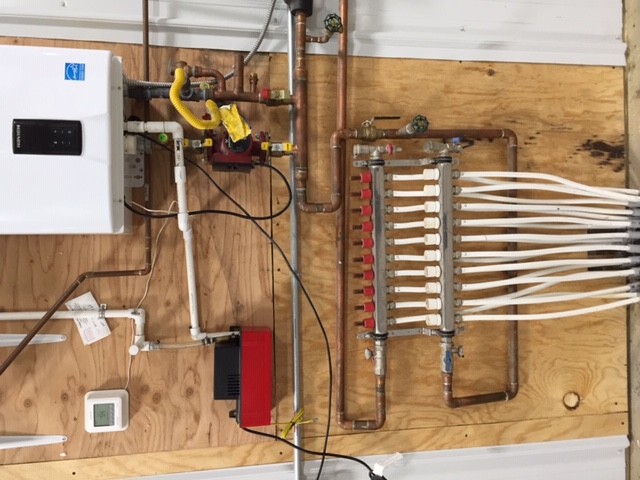
Isolating Heated and Unheated Barndominium Concrete Floors Loyal reader MIKE in COUPEVILLE writes: “I see you recently posted a detailed drawing on insulating the perimeter of a pole barn, very helpful. https://www.hansenpolebuildings.com/2020/03/meeting-barndominium-slab-requirements/ I’m currently looking at purchasing a large pole barn, it will be 84’x42′ with posts 12′ apart. I plan to make 2 of […]
Read more- Categories: Pole Barn Heating, Insulation, Barndominium, Pole Barn Questions, Pole Barn Design, Shouse, Pole Building How To Guides, Pole Barn Planning, Concrete, Footings
- Tags: Radiant Heat, Pex-Al-Pex Tubing, Concrete Slab Insulation, Concrete Zone Heating, Rigid Insulation, Concrete Slab
- 1 comments
Do You Own the Land Your Barndominium Will Be Built On?
Posted by The Pole Barn Guru on 05/14/2020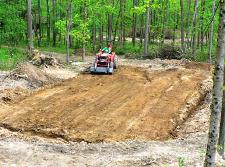
Do You Own the Land Your Barndominium Will Be Built On? Barndominiums, shouses and post frame homes are not only a current rage, they may be America’s future home of choice. Pinterest has literally hundreds of photos of barndominiums. DIY network’s “Texas Flip-n-Move” feature a rusty old barn made into a beautiful home in Episode […]
Read moreIs This Floor Plan Doable as a Post Frame Barndominium Kit?
Posted by The Pole Barn Guru on 05/13/2020
Is This Floor Plan Doable as a Post Frame Barndominium Kit? This question was posed by Reader TIFFANY in HOPKINSVILLE. My answer is yes. Whether an existing floor plan or a custom design – virtually anything you can imagine, can be converted to a post frame barndominium kit, provided it is possible to do structurally […]
Read moreWhole House Barndominium Fans
Posted by The Pole Barn Guru on 05/12/2020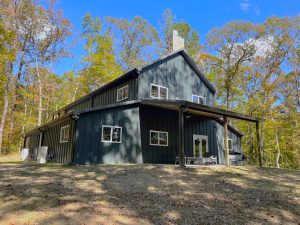
Whole House Barndominium Fans Apparently when it comes to barndominiums, there is a limitless number of subjects to cover! Reader CAROLYN in CLEVELAND writes: “We would like to build a post frame home but I would like to have a whole house fan to cut down on cooling costs. Most barndos we see under construction […]
Read moreBest Barndominium Steel Roofing and Siding in Coastal Areas
Posted by The Pole Barn Guru on 05/08/2020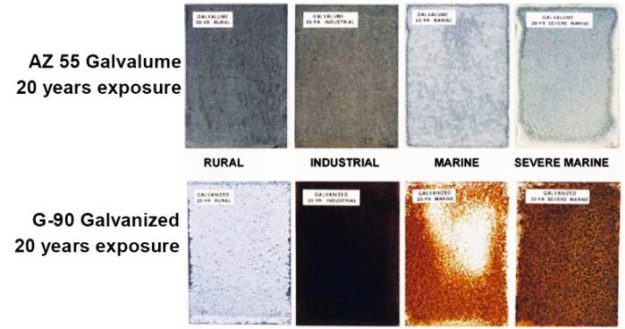
If you are one of many looking to install steel roofing and/or siding on your new barndominium, shouse (shop/house) or post frame home, understanding differences between galvanized and galvalume is essential to getting top performance you expect from your new steel roofing or siding.. In most residential steel roofing applications including near-coastal areas — beach […]
Read moreA Garage Apartment, A Moisture Problem, and Insulating a Ceiling
Posted by The Pole Barn Guru on 05/04/2020
Today’s Pole Barn Guru answers questions about building a garage apartment aka a “Shouse,” how to address a moisture problem, and the best way to add insulation to a ceiling. DEAR POLE BARN GURU: Can I design a garage apartment pole barn? JAY in HINTSVILLE DEAR JAY: You may not have this ability however we […]
Read more- Categories: Ventilation, Pole Barn Apartments, Shouse, Insulation, Shouse, Pole Barn Questions
- Tags: Moisture, Shouse, Garage Apartment, Insulation, Condensation, Spray Foam, Foam Boards
- 2 comments
My New Barndominium
Posted by The Pole Barn Guru on 04/30/2020
Reader RENE in MICHIGAN is one of a growing tide of Americans looking to build a barndominium. She writes: “I would like to build a barn with living quarters but I do have unanswered questions! My property is in Riverside WA 98849 and therefore the first question is whether you service this area? I have […]
Read more- Categories: Insulation, Barndominium, Pole Barn Questions, Pole Building Comparisons, Shouse, Pole Barn Planning, Footings, Professional Engineer, Pole Barn Homes, Post Frame Home
- Tags: Pre-engineered Metal Buildings, PEMB Building, Wood Construction, Post Frame Insulation, Metal Buildings
- 2 comments
Low E Barndominium Windows
Posted by The Pole Barn Guru on 04/28/2020
Being a life-long baseball fan, my first introduction to “Low e”, was former Mariner, Ranger, Angel, Indian, Blue Jay and Tiger relief pitcher Mark Lowe, who could chuck a rock as high as 101 miles per hour! OK, not so funny, but it does illustrate how little I (and most people) knew or understand about […]
Read moreHow Roof is Done, “Logs” for Kits, and Two-Story “Shoffice”(?)
Posted by The Pole Barn Guru on 04/13/2020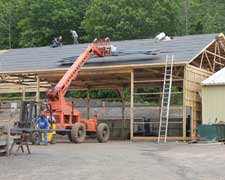
This Monday, Mike the Pole Barn Guru discusses the ins and outs of a roof, lumber provided with the Kit, and if we can offer a two story shed/office (“Shoffice”?). DEAR POLE BARN GURU: How is the roof done? Do you use screws or nails? Is the frame wood or steel? MARY in MT. PLEASANT […]
Read more- Categories: Lumber, Pole Barn Questions, Shouse, Roofing Materials, Steel Roofing & Siding, Columns, Lofts
- Tags: Roof Steel, Fasteners, Screws, Alternative Roofing, Shouse, Roof, Logs, Lumber, Shop Office
- No comments
Creating Extra Work in Barndominium Framing
Posted by The Pole Barn Guru on 04/09/2020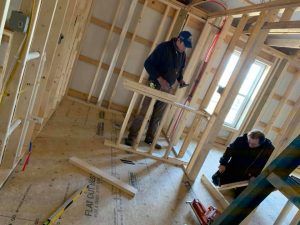
Creating Extra Work In Barndominium Framing A supposed downside of post frame (pole barn) buildings for barndominiums is having to frame a wall inside of an exterior wall in order to create an insulation cavity and a way to support interior finishes. This myth is created and propagated by post frame kit suppliers and post […]
Read more- Categories: Pole Barn Planning, Barndominium, Pole Barn Structure, Steel Roofing & Siding, Shouse, Pole Barn Homes, Lumber, Insulation, Pole Building How To Guides, Post Frame Home
- Tags: Commercial Bookshelf Wall Girts, Commercial Girts, Flash And Batt System, BIBS Insulation, Batt Insulation, Bookshelf Girts, Bearing Blocks, Weather Resistant Barrier
- No comments
Full View Overhead Doors
Posted by The Pole Barn Guru on 04/07/2020
Full View Aluminum Sectional Barndominium Overhead Doors Sleek, modern building designs are becoming increasingly popular with architects, builders, and homeowners alike. For barndominiums, shouses and post frame homes, sometimes a steel overhead door doesn’t have a just right “look.” Hansen Pole Buildings offers a line of Aluminum Full View Amarr doors with multiple options, including […]
Read moreSpray Foam Insulation and Steel Roofing and Siding
Posted by The Pole Barn Guru on 04/03/2020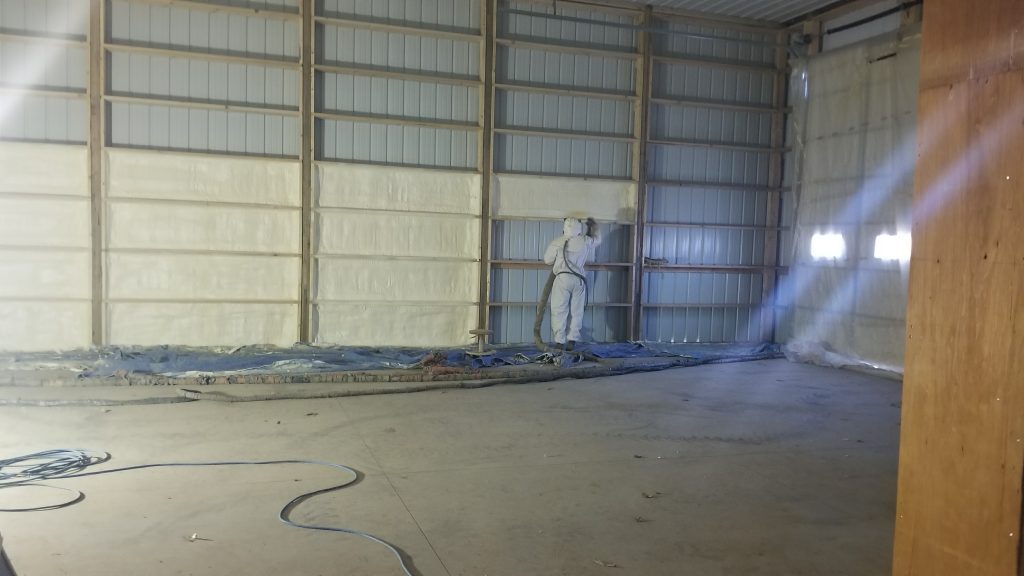
Spray Foam Insulation and Steel Roofing and Siding Energy efficiency is a hot (pun intended) for steel roofed and/or sided post frame buildings, especially with a rise in popularity of barndominiums and shouses. Spray foam insulation systems have been a product of choice to achieve highly efficient building envelopes. Of course with this, have come […]
Read moreMeeting Barndominium Perimeter Slab Insulation Requirements
Posted by The Pole Barn Guru on 03/24/2020
Meeting Barndominium Perimeter Slab Insulation Requirements Our world (at least my world) of post frame buildings has evolved quickly into residential construction of barndominiums, shouses (shop/houses) and post frame homes. Having built two shouses for myself, I have learned a lot about what to do and not to do, as well as receiving helpful contributions […]
Read moreA Multi-Use Building, Backhoe or Auger, and Loft Floors
Posted by The Pole Barn Guru on 03/23/2020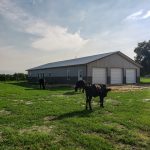
This week the Pole Barn Guru answers questions about a Multi Use building, using a backhoe to dig post holes, and the proper method to add floors to a post frame house. DEAR POLE BARN GURU: I am looking at building a pole building want it to be about 72 ft long, 50 ft wide […]
Read more- Categories: Pole Barn Planning, Footings, Professional Engineer, Lofts, Shouse, Pole Barn Design
- Tags: Shouse, Multi-Use Building, Auger, Backhoe, Loft Floor
- No comments
Fire Separation Requirements for Barndominiums
Posted by The Pole Barn Guru on 03/18/2020
Fire Separation Requirements for Barndominiums and Shouses Loyal reader CHUCK in MERINO timed asking this question perfectly, as fire separation requirements for barndominiums, shouses and post frame houses had just made it to my list of subjects to research and comment upon. Chuck writes: “I was wondering if you could pen your interpretation of the […]
Read more- Categories: Building Interior, Pole Barn Homes, Post Frame Home, Insulation, Barndominium, Pole Barn Questions, Shouse, Pole Barn Design, Building Department, Pole Building How To Guides, Pole Barn Planning, Pole Building Doors
- Tags: Automatic Sprinkler System, 2006 Energy Conservation Code, 5/8" Type X Drywall, Fire Rated Doors, Two Hour Fire Separation
- 2 comments
Should My Barndominium Have a Vapor Barrier?
Posted by The Pole Barn Guru on 03/17/2020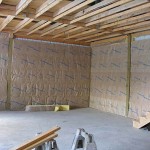
Should My Barndominium Ceiling Have a Vapor Barrier? With barndominiums, shouses (shop/house) and post frame homes becoming immensely popular, I have been learning more than I ever thought I wanted to learn about them. Rather than me just spewing on, today’s expert advice comes courtesy of building scientist Joe Lstiburek. Plastic vapor barriers should only […]
Read moreBeginning a Shouse Journey in Washington State Part II
Posted by The Pole Barn Guru on 03/12/2020
For many readers, you might be considering your new barndominium to be constructed in a jurisdiction without state energy requirements such as those in Washington State. Granted, Washington is a state either on the forefront, or totally out of control, when it comes to mandated energy efficiency, however fuels are not going to get any […]
Read more- Categories: Building Drainage, Pole Barn Homes, Post Frame Home, Barndominium, Insulation, Shouse, Pole Barn Questions, Pole Barn Design, Pole Barn Planning
- Tags: Raised Heel Trusses, Closed Cell Spray Foam Insulation, Windows U-29 Energy Value, Energy Efficiency Credits, R-49 Attic Insulation, BIBS Insulation
- 2 comments
Beginning a Shouse Journey in Washington State Part I
Posted by The Pole Barn Guru on 03/11/2020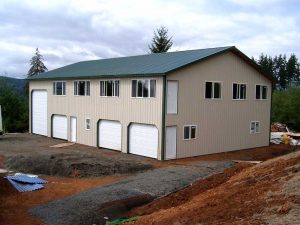
A shouse (shop/house), barndominium or post frame house project may seem daunting, however by doing lots of reading, research and asking questions, an average individual can craft for themselves a home they love, tailored to meet their family’s wants and needs. Loyal reader ROBERT in OLYMPIA writes: “Hello to the Pole Barn Guru or whoever […]
Read more- Categories: Concrete, Barndominium, Building Drainage, Budget, Shouse, Porches, Pole Barn Questions, Pole Barn Design, Building Overhangs, Pole Barn Homes, Pole Barn Planning, Workshop Buildings, Pole Barn Structure, Building Contractor, Post Frame Home
- Tags: Stick Built Building, Shouse, Porch, Pocket Gopher Review Process, Overhangs, Barndominium, Post Brackets
- 7 comments
A Mezzanine for Your Barndominium
Posted by The Pole Barn Guru on 03/10/2020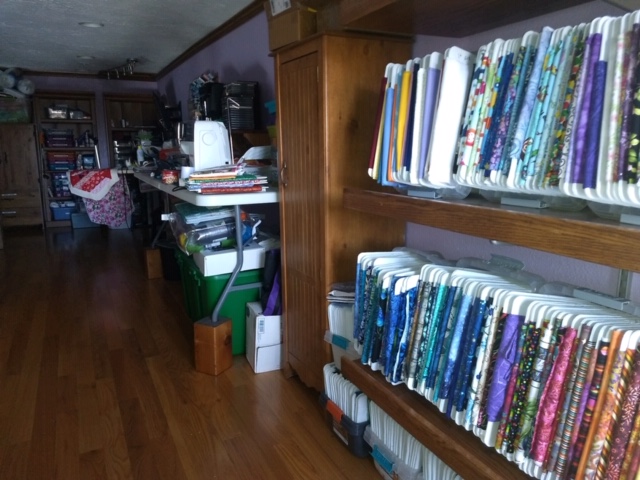
A mezzanine is a common design feature found in all types of buildings- very possibly even your new barndominium, shouse or post frame home. Think of a mezzanine as being a lofted area above a room. International Building Codes outline some basic rules for mezzanines to help determine if it is an intermediate level within […]
Read more- Categories: Shouse, Building Interior, Professional Engineer, Lofts, Pole Barn Homes, Pole Barn Design, Post Frame Home, About The Pole Barn Guru, Barndominium, Pole Barn Planning, Pole Barn Structure
- Tags: International Building Code, IBC Section 503.1, Fire Protection System, House Loft, House Stories, Mezzanine, 2018 IBC, Shouse
- No comments
Some Barndominium Kitchen Appliance Ideas
Posted by The Pole Barn Guru on 03/06/2020
Some Barndominium Kitchen Appliance Ideas Barndominiums afford new home owners an ability to utilize their creativeness. We see it here at Hansen Pole Buildings every day – especially with uniqueness of exterior designs and features. A few folks have been asking for interior photos of our shouse (shop/house). Originally our living area was not designed […]
Read moreNo Leak Barndominium Windows
Posted by The Pole Barn Guru on 03/05/2020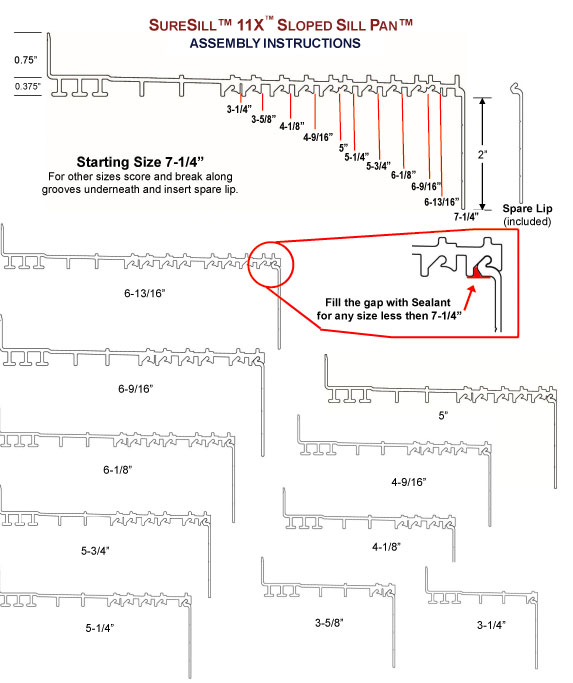
No Leak Barndominium Windows Steel covered barndominiums, regardless of whether they are PEMBs, weld ups or post frame, if they leak it is in one of two places. First of these is when an errant roof screw misses a purlin or is improperly seated. Second of these is around windows. As a builder I found […]
Read moreSIPS for Barndominiums
Posted by The Pole Barn Guru on 02/28/2020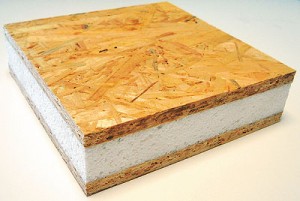
It has only been five years since I first opined about using SIPs for post frame building construction: https://www.hansenpolebuildings.com/2015/02/sips/. Since then, post frame homes (frequently referred to as barndominiums) have become quite the rage. Easily half of Hansen Pole Buildings’ inquiries are now for some combination of living space! I had recently done some further […]
Read moreWhat Makes Some Buildings Better Than Others
Posted by The Pole Barn Guru on 02/27/2020
I answer literally hundreds of building related questions every day. These questions come from many different sources – our staff, drafts people, engineers, architects, building officials, clients, builders and social media (just to name a few). This question, posted in a Facebook group, is an exceptional one and I felt it necessary to share: “What […]
Read more- Categories: Roofing Materials, Pole Barn Planning, Pole Barn Structure, Trusses, Professional Engineer, Pole Barn Homes, Pole Barn Questions, Pole Barn Design, Post Frame Home, Pole Building Comparisons, Barndominium, About The Pole Barn Guru, Shouse
- Tags: Weld Up Building, PEMB Building, Post Frame Building, Stick Frame Building
- No comments
Things Roof Truss Manufacturers Should Ask
Posted by The Pole Barn Guru on 02/26/2020
Things Roof Truss Manufacturers SHOULD Ask, But Don’t Always I didn’t just fall off of a turnip truck yesterday, even though there are a few who may doubt my claim! Prefabricated metal plate connected wood trusses and I became close friends back in April of 1977. Yes, we had electricity then and no, I did […]
Read more- Categories: Roofing Materials, Pole Barn Structure, Steel Roofing & Siding, Trusses, Post Frame Home, Barndominium, Shouse, Pole Barn Design
- Tags: Overhangs On Eave Side, Pounds Per Square Foot Truss Support, Truss Spacing, Top Chord Dead Loads, Wind Speed And Exposure, Risk Category, Roof Slope, Attic Insulation Weight, Scissor Trusses, Building Span
- No comments
Barndominium: One Story or Two?
Posted by The Pole Barn Guru on 02/21/2020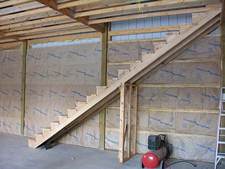
Barndominium: One Floor or Two? Welcome to an ongoing debate about whether it is more cost effective to build a one story or two story barndominium. Commonly I read people advising two stories is less expensive than a single story. Reader TODD in HENNING put me to work when he wrote: “I’m curious why “Going […]
Read more- Categories: Pole Barn Apartments, Trusses, Windows, Concrete, Post Frame Home, Footings, Barndominium, Insulation, Building Interior, Shouse, Pole Barn Questions, Budget, Pole Barn Design, Pole Building Comparisons, Pole Barn Homes, About The Pole Barn Guru, Pole Barn Planning
- Tags: Floor Trusses, Condensation, Ceiling Joists, Vented Ridge, Commercial Bookshelf Girts, Dripstop, Wall Insulation Cavity, Enclosed Vented Overhangs, Condenstop
- 4 comments
Barndominium on a Daylight Basement
Posted by The Pole Barn Guru on 02/20/2020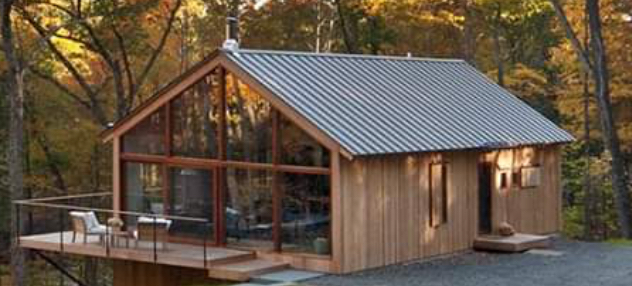
As post frame construction moves into a world filled with barndominiums, shouses and homes, there are of course those who would prefer (or need due to lot slope) to build upon either a full or partial (daylight) basement. Post frame buildings are ideal for this situation. Reader LOUIE writes: “Hi, I just started the process […]
Read more- Categories: Pole Barn Structure, Trusses, Shouse, Building Interior, Columns, Pole Barn Homes, Pole Barn Questions, Pole Barn Design, Post Frame Home, Pole Barn Planning, Barndominium
- Tags: Shouse, Wet Set Brackets, Daylight Basement, ICF Block Wall, Ridge Beam, Barndominium, Post Frame Home, Vaulted Ceiling
- 11 comments
Barndominium Egress Windows
Posted by The Pole Barn Guru on 02/19/2020
Barndominiums, shouses (shop/houses) and post frame homes have become a popular alternative to ‘conventional’ stick frame construction. This creates a radical mind shift for those of us who have been focused on non-residential structures for years or even decades. An important consideration is including adequate windows for egress. Dedicated readers will remember my oldest step-son, […]
Read moreGetting the Best Deal on Your New Post Frame Building
Posted by The Pole Barn Guru on 02/18/2020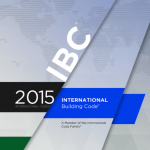
A price quote is merely a number without a complete understanding of exactly what is or is not included in said quote. You have requested quotes for your new post frame building from a dozen or more providers and actually gotten four back, even after having to hound all of them for pricing! Frustrating when […]
Read more- Categories: Pole Building Comparisons, Post Frame Home, Building Department, Barndominium, Pole Barn Planning, Shouse, Trusses, Budget, Pole Barn Design
- Tags: Wind Exposure, Building Code Standards, Complete Building Code Information, Ground Snow Load, Flat Roof Snowload, Design Wind Speed, Engineer Of Record, Engineer Sealed Building Plans, Warranty
- No comments
A Barndominium Can Be a Carbon Storage Warehouse
Posted by The Pole Barn Guru on 02/14/2020
Designed right, your new barndominium can help prevent global warming. By utilization of a wooden post frame structure, rather than steel or concrete, carbon can be stored (like a warehouse), rather than being released into our planet’s atmosphere. The carbon cycle demonstrates various phases of carbon through living things, soil, water and atmosphere. If carbon […]
Read more- Categories: Barndominium, Shouse, Lumber, Pole Barn Planning, Pole Buildings History, Pole Barn Structure, Trusses, Pole Barn Homes, Post Frame Home
- Tags: Global Warming, Carbon Storage, Energy Consumption, Greenhouse Gas Emissions, Chadwick Dearing Oliver, Calcination, Carbon Dioxide Emissions
- No comments






