Category Archives: Ventilation
Can I Turn an Existing Pole Barn into a Barndominium
Posted by The Pole Barn Guru on 08/23/2022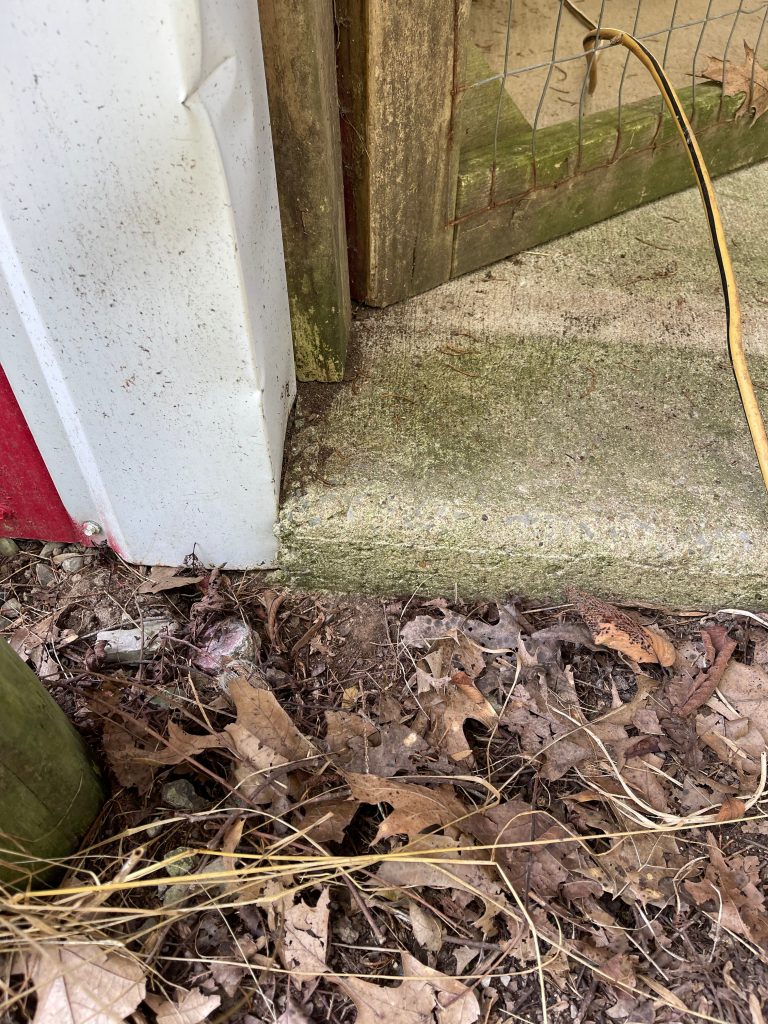
Can I Turn an Existing Pole Barn into a Barndominium? Reader MICHELLE in GALLATIN writes: “Hi Mike, my name is Michelle and I live in Nashville Tennessee. I am under contract on an existing pole barn (30′ x 60′) that I am going to turn into a Barndominium. (Picture attached) Today we had the structural […]
Read more- Categories: Barndominium, Ventilation, Budget, Insulation, Pole Barn Questions, Pole Barn Design, Roofing Materials, Pole Barn Planning, Post Frame Home, Pole Barn Structure
- Tags: Insulation, Ceiling Load, Fiberglass, Shear Loads, Structural Engineer, Reflective Radiant Barriers, Simpson LSTA 12, Barndominium, Eave Lights, Blown In Fiberglass Insulation, Truss Carriers, Closed Cell Spray Foam Insulation
- 4 comments
My 22 Year Old Morton Building Roof Leaks
Posted by The Pole Barn Guru on 08/18/2022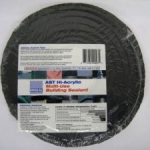
My 22 Year-Old Morton Building Roof Leaks Reader TERRY in EVANSVILLE writes: “Dear Pole Barn Guru, we have a 1989 Morton building. The roof was replaced in 2000 due to flaking and peeling paint. Since then, the headers over our large north and south doors have deteriorated, and the barn is leaking on the entire […]
Read morePolycarbonate Frame, Concrete Thickness, and Insulation
Posted by The Pole Barn Guru on 08/17/2022
This week the Pole Barn Guru answers reader questions about the use of a hard-sided (polycarbonate) frame, how thick a concrete pads has to be to house an RV, and insulation options for a vacation home. DEAR POLE BARN GURU: Can a pole structure be built as a hard-sided (polycarbonate) frame 20 feet wide, without […]
Read more- Categories: Insulation, Pole Barn Questions, Pole Barn Design, Pole Barn Homes, Constructing a Pole Building, RV Storage, Pole Barn Planning, Pole Building Grow House, Shouse, Ventilation, Concrete, Building Interior, Columns
- Tags: RV Storage, Rebar, Insulation, Greenhouse, Concrete Thickness, Polycarbonate
- No comments
Tube Framed Metal Buildings
Posted by The Pole Barn Guru on 08/16/2022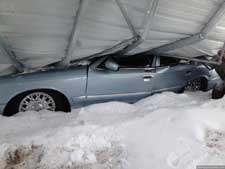
Tube Framed Metal Buildings Tube framed metal buildings are framed with hollow metal tubes. Most tubes are square, but round and rectangular are also options. They typically have steel siding mounted horizontally as they do not have wall girts to allow for vertical siding installations. Tube framed metal buildings do have some advantages. They are […]
Read more- Categories: Pole Building Comparisons, Constructing a Pole Building, Pole Barn Planning, Pole Barn Structure, Ventilation, Barndominium, Insulation, Pole Barn Design
- Tags: Thermal Conductivity, Mastic Tape, Condensation Control, Expanding Closures, Closed Cell Spray Foam Insulation, Tube Framed Metal Buildings, Tube Framed
- No comments
Site Slope, Gable End Exhaust Fans, and Setting Trusses
Posted by The Pole Barn Guru on 08/03/2022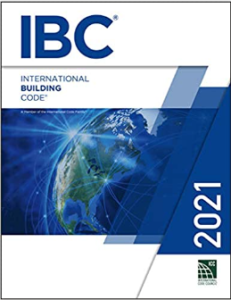
Today’s Ask the Guru blog answers reader questions about building on a slope, a recommendation for gable end exhaust fans, and setting trusses into columns. DEAR POLE BARN GURU: I always see pole barns being built on level ground. is there any reason my concrete slab, perimeter board, and exterior grade can’t slope 1/4″ per […]
Read moreRadiant Floor Heat, UC-4B Post Treatment, and Button Staples
Posted by The Pole Barn Guru on 07/27/2022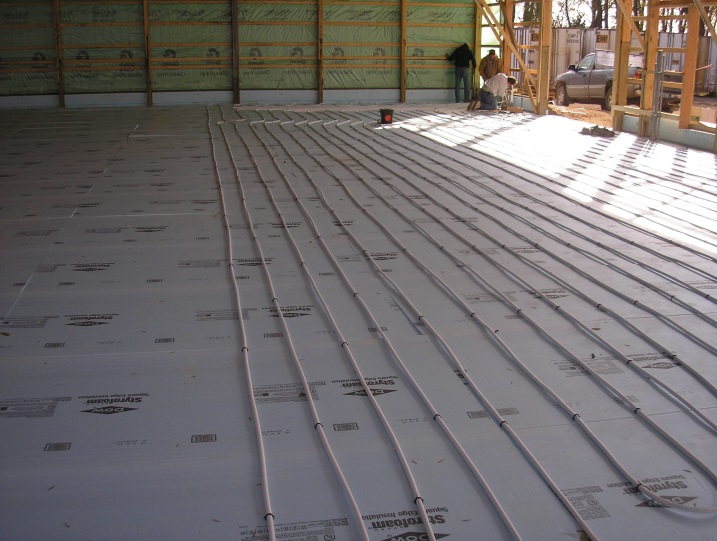
This Wednesday the Pole Barn Guru answers reader questions about the use of radiant floor heat for a post frame building, post treatment that will not rot, and whether or not button staples can be used for housewrap on a post frame house. DEAR POLE BARN GURU: I am researching my build. I wanted to […]
Read moreInsulation and Ventilation, Straw Bales, and Double Bubble
Posted by The Pole Barn Guru on 07/20/2022
This week the Pole Barn Guru answers reader questions about using cardboard and heavy plastic to vent and insulate a pole building, use of straw bales an insulator, and best way to ventilate and reduce roof noise. DEAR POLE BARN GURU: On my 42×63 2 story pole building (heated first floor) I have trusses 9’ […]
Read moreSkylight Width, Gable Fans, and Post Spacing
Posted by The Pole Barn Guru on 06/22/2022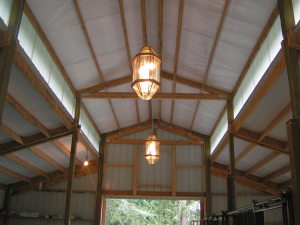
This Wednesday the Pole Barn Guru answers reader questions about the standard width of a skylight, gable fans for ventilation, and post spacing for a roof only building. DEAR POLE BARN GURU: What is the standard width of a skylight on a pole building? ROBERTA in DAKOTA DEAR ROBERTA: In most instances pole building skylights […]
Read moreCondensation Control, a Bottom Track, and New Steel
Posted by The Pole Barn Guru on 06/15/2022
This week the Pole Barn Guru tackles reader questions about adding condensation control to an existing structure, the installation of the “bottom track” of a sliding door, and how to finish an existing structure with wrap and steel. DEAR POLE BARN GURU: hello – I just bought a large Amish shed for a workshop, and […]
Read more- Categories: Pole Building Siding, Pole Building Doors, Ventilation, Rebuilding Structures, Building Interior, Insulation, Pole Barn Questions, Sliding Doors, Roofing Materials
- Tags: Steel Over OSB, Housewrap, Siding Door Brackets, Bottom Bracket, Spray Foam, Condensation Control, Steel Siding And Roofing
- No comments
Pole Barn Garage Wood Floor
Posted by The Pole Barn Guru on 06/09/2022
Pole Barn Garage Wood Floor Reader CLIFFORD writes: “Hello, I found where you had answered a question about a wood floor in a garage while I was searching the web asking “Wood floor in a garage?”. Let me explain, I am a disabled veteran living on a fixed income. I have a blood cancer as […]
Read more- Categories: Pole Barn Questions, Pole Barn Planning, Trusses, Ventilation
- Tags: Floor Joists, Plywood, Wood Flooring, Wood Floor, Waste Rock, Treated Plywood, Joists
- No comments
Insulating an Apartment in a Steel Truss Pole Barn
Posted by The Pole Barn Guru on 06/02/2022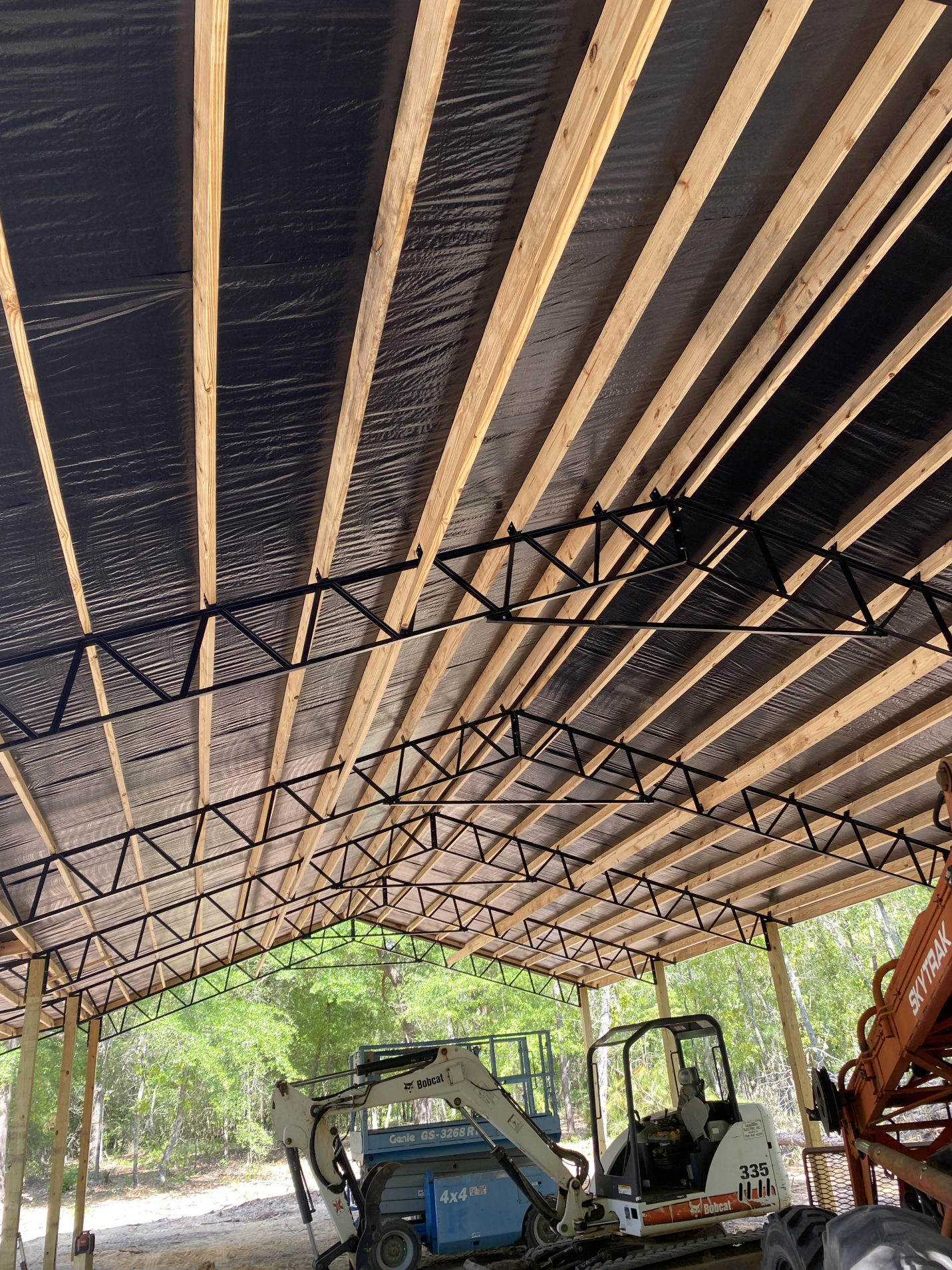
Insulating an Apartment in a Steel Truss Pole Barn Reader JONATHAN in AUGUSTA writes: “First of all, thank you for having a wonderful resource put together in one place for fellow DIYers such as myself. I am currently in the process of constructing a 30x60x11 pole barn. So far I have the roof put up; […]
Read more- Categories: Pole Barn Design, Post Frame Home, Pole Barn Planning, Barndominium, Pole Barn Structure, Shouse, Shouse, Ventilation, Sheds, Pole Barn Homes, Insulation, Workshop Buildings, Pole Barn Questions
- Tags: Condensation, Type X Sheetrock, Ventilation, Exhaust Fan, Sheetrock, Unfaced Rock Wool Batts, Ceiling Joists
- 2 comments
Condensation Prevention, Sound Proofing, and Snow Loads
Posted by The Pole Barn Guru on 06/01/2022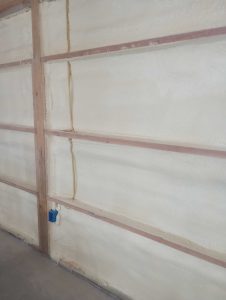
This Wednesday the Pole Barn Guru tackles reader questions about condensation prevention by placing foam board over the top of 2×4 purlins, options for sound proofing a post frame home, and if 2×4 flat purlins can hold a specific snow load. DEAR POLE BARN GURU: I am planning a pole barn; the roof will have […]
Read more- Categories: Insulation, Pole Barn Questions, Pole Barn Homes, Pole Barn Design, Roofing Materials, Post Frame Home, Constructing a Pole Building, Barndominium, Trusses, Ventilation, Professional Engineer
- Tags: Snow Loads, Drip Stop, Condensation, Condensation Prevention, OSB Roofing, Spray Foam, Steel Over OSB, Purlin Spacing
- No comments
Finding Which Way is Up
Posted by The Pole Barn Guru on 05/24/2022
Finding Which Way Is Up Avid reader DAVE in BLUFFDALE writes: “As I told Trey, I’ve been reading and reading and reading your blog posts until I don’t know which way is up! Don’t get me wrong, you’ve done an amazing job with your blog posts, but it can be a bit overwhelming. I think […]
Read moreMoisture Control, Insulating Existing Structure, and a Post Rot Fix
Posted by The Pole Barn Guru on 05/11/2022
Today the Pole Barn Guru answers reader questions about moisture control, insulating a building with a ridge vent, and a solution for replacing posts that have rotted out. DEAR POLE BARN GURU: Thanks for the abundance of technical information you provide your readers. Like many of them, I inherited a pole barn with the same […]
Read morePersonal Storage, Additional Height, and Floor Plans
Posted by The Pole Barn Guru on 05/04/2022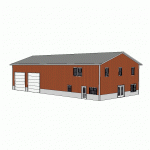
This week the Pole Barn Guru addresses a concern about personal items being ruined by storing them in an unfinished pole building, the need for an additional two feet of interior height, and floor plans for designing a post frame home. DEAR POLE BARN GURU: Hello- not sure if you can answer this but hoping […]
Read more- Categories: Pole Barn Questions, Pole Barn Design, Pole Barn Homes, Building Styles and Designs, Constructing a Pole Building, Pole Barn Planning, Post Frame Home, Barndominium, Ventilation, Shouse, Rebuilding Structures, Shouse, Building Interior, floorplans, Professional Engineer
- Tags: Personal Storage, Interior Height, Post Frame Home, Post Frame House, Registered Design Professional, Pole Barn Storage, Floor Plans
- No comments
Footings, Mechanical Plans, and Hay Ventilation
Posted by The Pole Barn Guru on 04/13/2022
This week the Pole Barn Guru answers reader questions about concrete footings for a lean-to addition, how to incorporate plumbing, electrical, and HVAC plans into to process, and proper ventilation for a hay barn. DEAR POLE BARN GURU: We are putting a 10′ Lean-to on a Steel Framed Building. We will be using 4×6 posts […]
Read more- Categories: Footings, Building Interior, Pole Barn Questions, Pole Barn Design, Constructing a Pole Building, Pole Barn Planning, Ventilation, floorplans, Concrete
- Tags: Pole Barn Footings, Concrete Footings, Pole Barn Foundation, Floor Plans, Hay Barn, Electrical/plumbing/mechanical, Ventilation, Mechanical Plans, Hay Barn Ventilation
- No comments
Pool Inside Pole Barn
Posted by The Pole Barn Guru on 03/24/2022
Pool Inside Pole Barn Reader DOUG in SNOHOMISH writes: “I am just starting the process of having an inground swimming pool installed but due to weather and TREES in my area I have decided to build a Pole Barn to enclose the entire pool. I have done a lot of research on Pools and Pole […]
Read moreCondensation, Floor Plans, and Planning a House
Posted by The Pole Barn Guru on 03/23/2022
This Wednesday the Pole Barn Guru discusses condensation issues in a metal pole barn a reader would like to convert to livable space, floor plans for a new post frame residence, and the steps to take to plan and build a new post frame house. DEAR POLE BARN GURU: I just purchased a property with […]
Read more- Categories: floorplans, Ventilation, Concrete, Pole Barn Questions, Pole Barn Homes, Pole Barn Design, Building Styles and Designs, Building Department, Post Frame Home, Constructing a Pole Building, Barndominium, Pole Barn Planning, Shouse
- Tags: Building Permit, Post Frame Floor Plans, Post Frame Building Permit, Moisture Barrier, Post Frame Home, Shouse, Vapor Barrier, Condensation, Barndominium Plans
- 2 comments
When the Problem is Not the Problem
Posted by The Pole Barn Guru on 03/22/2022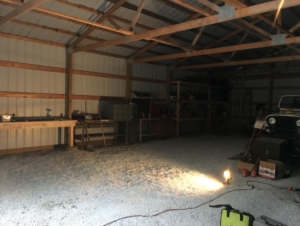
When The Problem, Is Not The Problem Captain Jack Sparrow’s quote is close in this instance. Please read on….. RYAN in MISSOURI writes: “Hi Mike – I spoke with Brenda at your office and she said you may be willing to help me out. I don’t expect you to just give me free advice though, […]
Read moreInsulating a Partially Climate Controlled Building
Posted by The Pole Barn Guru on 03/03/2022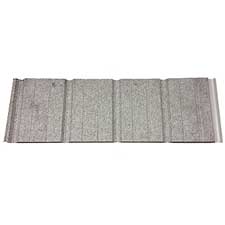
Insulating a Partially Climate Controlled Post Frame Self-Storage Building Reader KEVIN in HUMBOLDT writes: “ I’m designing a post frame building for self-storage that will have non climate control units around the perimeter of my building with climate controlled units in the center, accessed via a hallway down the center of the building. The entire […]
Read moreSpray Foam, Second Floor, and Bending Posts
Posted by The Pole Barn Guru on 03/02/2022
This week the Pole Barn Guru discusses a reader’s concern about “condensation leaks” when using spray foam, advice on costs of attic trusses vs traditional second floor, and how to stop posts from bending when the wind blows. DEAR POLE BARN GURU: I am building a 40×50 post frame building as my garage. It will […]
Read more- Categories: Ventilation, Building Interior, Insulation, Professional Engineer, Pole Barn Questions, Columns, Building Styles and Designs, Roofing Materials, Pole Barn Planning, Trusses
- Tags: Condensation Barrier, Spray Foam, Two Story Post Frame, Wind Load, Engineered Post Frame Plans, Condensation Control, Attic Trusses, Floor Trusses, Post Size
- 2 comments
When Friends Buy Buildings From Others
Posted by The Pole Barn Guru on 02/24/2022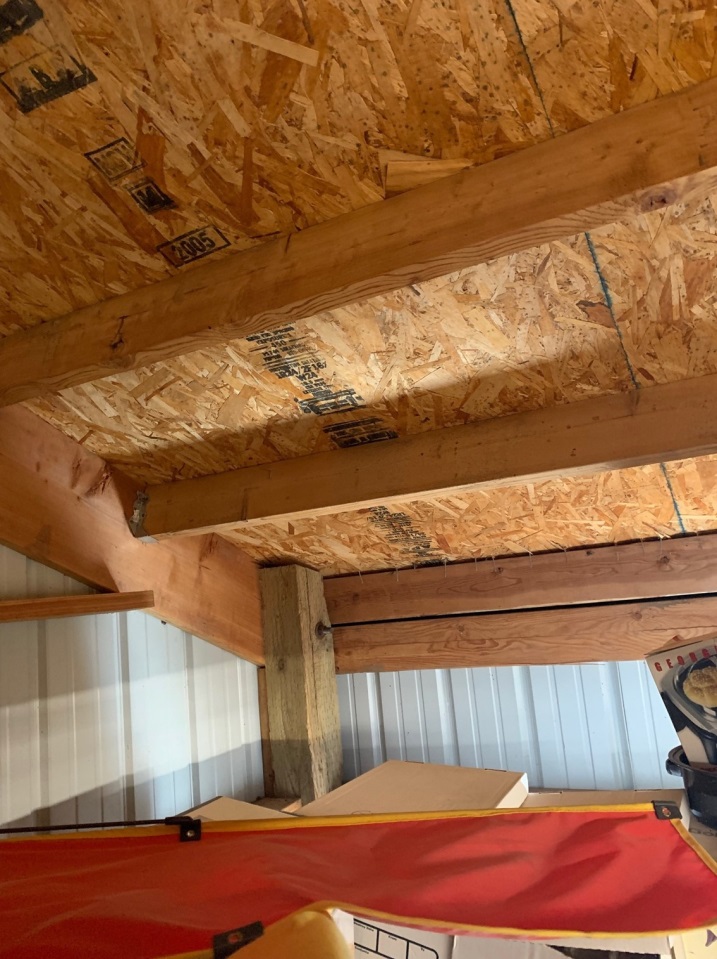
When Friends Buy Buildings From Others Long ago, in a galaxy far away……well actually it is in our galaxy. Jeff and I met roughly 40 years ago, when his mother and my father dated. About 15 years later, I was Jeff’s sponsor when he became a member of Spokane Valley Rotary. In recent years, Jeff […]
Read moreRock Solid, Living Quarters, and Better Get an RDP
Posted by The Pole Barn Guru on 02/02/2022
Today the Pole Barn Guru responds to readers questions regarding assistance in designing that is “rock solid for generations to come” using the reader’s own sawn lumber, a questions about adding a living quarter to an insulated building, and advice in bracing a post frame building better suited for a registered design professional. DEAR POLE […]
Read more- Categories: Pole Barn Questions, Pole Barn Design, Pole Barn Heating, Building Department, Constructing a Pole Building, Shouse, Pole Barn Structure, Ventilation, Building Interior, Lumber, Professional Engineer
- Tags: Moisture Barrier, Rough-sawn Lumber, Own Lumber, Insulation, U-brackets, Structural Design, Registered Design Professional
- No comments
Being a Fan Fan
Posted by The Pole Barn Guru on 01/27/2022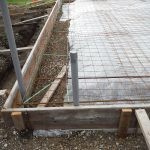
Being a Fan Fan Reader TOM in MACOMB writes: “Hello, I have a 24 x 40 pole barn built last summer. It has a base layer of 10” of sand and 4’ of crushed concrete on top. This sat exposed for several months until the building was erected,it was a wet summer. The building was […]
Read moreZIP Sheathing
Posted by The Pole Barn Guru on 01/18/2022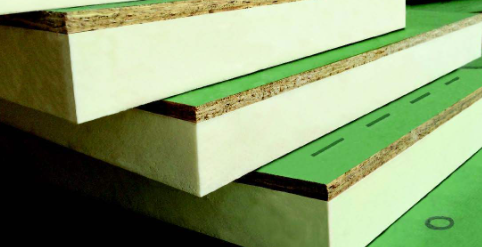
ZIP Sheathing and Other Post Frame Thoughts Reader SPENCER in WINLOCK writes: “Hello, I’m in the planning phase and your roof purlin style and watching the “Hart and Home” youtube series have just about convinced me to go with Hansen buildings. I have a few general questions. 1. I have a tight driveway with a […]
Read more- Categories: Pole Barn Questions, Pole Barn Planning, Ventilation
- Tags: Zip Panels, Asphalt Felt, Wet Set Brackets, Tyvek, Paddle Blocks, Sheathing, ZIP Sheathing
- 2 comments
Engineer Andy Ponders Insulation and Condensation
Posted by The Pole Barn Guru on 01/13/2022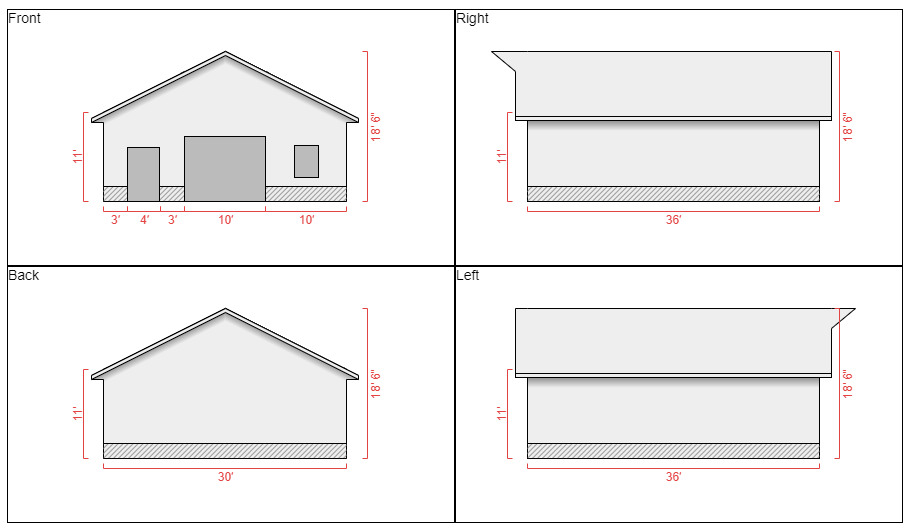
Engineer Andy Ponders Insulation and Condensation Loyal (and prolific) blog reader ANDY in OXFORD writes: “First, THANK YOU for providing so much valuable information in your blog, free of charge. I’m an engineer, quite handy, with construction experience. But everything I know about post frame construction, I learned from you. I’ve been planning for over […]
Read moreA Walk-Out, A Shouse, and Spray Foam Insulation
Posted by The Pole Barn Guru on 01/12/2022
This Wednesday the Pole Barn Guru addresses reader questions about the possibility of Hansen designing a walk-out basement, building a Shouse, and a consideration of spray foam insulation. DEAR POLE BARN GURU: Do you do walkout basement? DIANE in WARRENTON DEAR DIANE: Absolutely we can provide your barndominium with a walkout (daylight) basement: https://www.hansenpolebuildings.com/2020/02/barndominium-on-a-daylight-basement/ We […]
Read more- Categories: Pole Barn Homes, Pole Barn Heating, Pole Barn Questions, Post Frame Home, Pole Barn Design, Roofing Materials, Shouse, Pole Barn Planning, Shouse, Ventilation, Building Interior, Professional Engineer
- Tags: Post Frame Home, Shouse, Spray Foam, Shop House, Walkout Basement, Heated Shop
- No comments
My Barndominium Attic Has Moisture Issues!
Posted by The Pole Barn Guru on 01/06/2022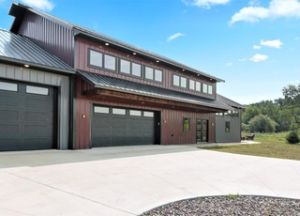
My Barndominium Attic Has Moisture Issues! Reader DAVID in CHICAGO writes: “Greetings – I’ve got a pole barn style home that’s about 2.5 years old and I’m having moisture issues in the attic. Hoping I can talk with someone to get a consult or second opinion to resolve as quickly as possible. Let me know […]
Read more- Categories: Ventilation, Pole Barn Homes, Insulation, Post Frame Home, Pole Barn Questions, Pole Barn Planning, Barndominium, Shouse
- Tags: Metal Roof, R50 Attic Insulation, Metal Roof Condensation, Ridge Vent, Barndominium, Integral Condensation Control, Closed Cell Spray Foam Insulation, Condensation
- No comments
Moisture Management, Poor Steel Cutting, and Info Help
Posted by The Pole Barn Guru on 12/22/2021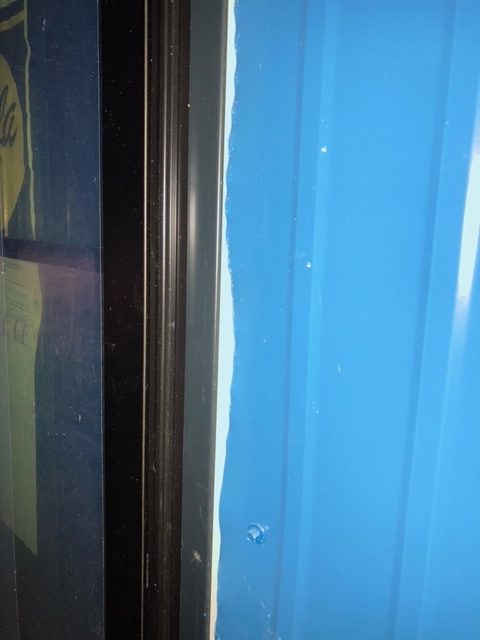
Today’s “Ask the Guru” tackles reader questions about moisture management, poorly done steel cutting around windows and doors, and help “Looking for info” for Jack. DEAR POLE BARN GURU: Hi, I am framing out an animal barn (right now to be used for housing chickens and storing some feed and hay) inside of an existing […]
Read more- Categories: Ventilation, Insulation, Pole Barn Questions, Pole Barn Heating, Roofing Materials, Constructing a Pole Building, Pole Building How To Guides, Pole Barn Planning, Pole Building Siding
- Tags: Caulking Windows, Pole Barn Planning, Moisture Barrier, Steel Cutting, Moisture Management, Insulation
- No comments
Help! My Barndominium Roof is Dripping!
Posted by The Pole Barn Guru on 12/16/2021
Help! My Barndominium Roof Is Dripping! Reader TIMM in WHITEFISH writes: “Thanks for taking my question. I recently built a barndominium in NW Montana. I tried to find someone to build it for me, but the demand and cost in the area had gone up so much that I had to do almost all the […]
Read moreA Basement Foundation, Vapor Barrier for Arena, and a Hansen Kit
Posted by The Pole Barn Guru on 12/15/2021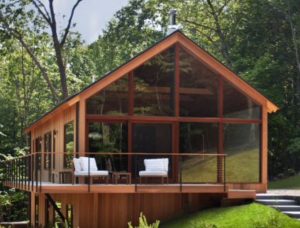
This Wednesday the Pole Barn Guru answers reader questions about building a post frame building on a basement foundation, insulation vs a reflective radiant barrier, and a question about what is include in a Hansen Building kit. DEAR POLE BARN GURU: Is it possible to erect one of the pole barn kits on a basement […]
Read more- Categories: Ventilation, Concrete, Lumber, Footings, Pole Barn Questions, Pole Barn Design, Professional Engineer, Roofing Materials, Horse Riding Arena, Pole Barn Planning, Pole Barn Heating
- Tags: Vapor Barrier, Reflective Radiant Barrier, Sealed Plans, Materials Kit, Wet Set Brackets, Post Frame Basement, Basement Foundation, Insulation, Engineer Sealed Plans
- No comments
Is Fiberglass Insulation a Carcinogen?
Posted by The Pole Barn Guru on 12/09/2021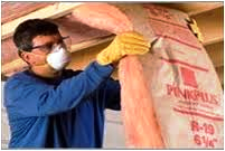
Is Fiberglass Insulation a Carcinogen? We live in a world fraught with unseen perils (COVID-19 anyone?), however fiberglass building insulation is probably not one of them. When it comes to fully engineered post frame barndominiums and homes, we all just want our clients to be safe and happy. I went to an expert on this […]
Read more- Categories: Insulation, Pole Barn Planning, Ventilation, Pole Barn Homes, Post Frame Home, Barndominium, Shouse
- Tags: North American Insulation Manufacturers Association, Biosoluble Fiber, IARC, National, Fiberglass Insulation, National Toxicology Program, Glass Wool Fibers, Insulation Outlook
- No comments
Screw Penetration, Truss Carrier Requirements, and Roof Insulation
Posted by The Pole Barn Guru on 12/08/2021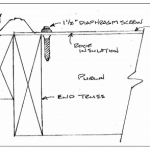
Today’s Pole Barn Guru answers reader questions about screw penetration into decking/substrate, header aka truss carrier requirements, and a proper roof insulation solution. DEAR POLE BARN GURU: Should the screws for exposed fastener metal panel roofing COMPLETELY penetrate the 1/2″ plywood decking/substrate? STEVE in WARREN DEAR STEVE: For through screws, they should not only completely […]
Read more- Categories: Ventilation, Professional Engineer, Insulation, Pole Barn Questions, Pole Barn Design, Roofing Materials, Pole Barn Heating, Constructing a Pole Building, Pole Building How To Guides, Trusses
- Tags: Roof Insulation, Ventilation, Diaphragm Screws, Spray Foam Insulation, Truss Carriers, Headers, Screw Penetration
- No comments
Barndominium Closed Cell Spray Foam
Posted by The Pole Barn Guru on 12/02/2021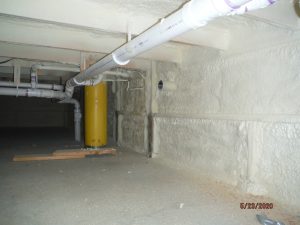
Barndominium Closed Cell Spray Foam – and Rodents Closed cell spray foam applied directly to steel roofing and siding can be a great product for controlling condensation, achieving an air tight barndominium and at R-7 per inch is a great insulation solution. So good, I strongly encourage its use, especially for those buildings in Climate […]
Read moreRoof Insulation, a Riding Arena, and Closure Strips
Posted by The Pole Barn Guru on 11/24/2021
Today’s Pole Barn Guru answers reader questions about insulating a roof to keep exposed trusses, the size limits for and equestrian riding arena, and whether or not to use closure strips between the gable (rake) trim and siding. DEAR POLE BARN GURU: I have a 30×40 post frame building with cathedral style trusses. I really […]
Read more- Categories: Horse Riding Arena, Roofing Materials, Pole Building How To Guides, Pole Barn Planning, Trusses, Ventilation, Insulation, Pole Barn Questions, Pole Barn Design
- Tags: Horse Arena, Moisture Barrier, Riding Arena, Truss Span, Spray Foam, Roof Insulation, Ventilation, Closure Strips
- No comments
A Barndominium Challenge
Posted by The Pole Barn Guru on 11/09/2021
A Barndominium HVAC Challenge My now dear friend (thanks to his barndominium) LONNIE in COLORADO SPRINGS writes: “Hi Mike, I’m still around and still working on the house and making some slow but constant progress so I thank you all for your help and support. I have run into an issue (it’s not related to […]
Read moreConvert to Residence, Insulation, and Truss Spans
Posted by The Pole Barn Guru on 11/03/2021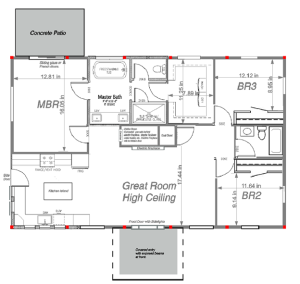
Today’s Pole Barn Guru addresses reader questions about building upgrades to convert to a residential use, how to best insulate a monitor style building, and the possibility of trusses spanning 40′ to eliminate interior posts in a shop/storage building. DEAR POLE BARN GURU: We bought a pole barn with no insulation, just studs and metal […]
Read moreInsulated Ceiling Vapor Barrier
Posted by The Pole Barn Guru on 11/02/2021
Should a Vapor Barrier Be Installed in an Insulated Ceiling? Should you put a vapor barrier in an insulated ceiling or not? I build in a cold climate, where many longtime builders swear that you shouldn’t put a ceiling vapor barrier in. The reasons go something like, “Because you have to let the moisture escape,” […]
Read moreHow Do I Ventilate My Barn’s Attic?
Posted by The Pole Barn Guru on 10/29/2021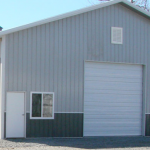
How Do I Ventilate My Barn’s Attic? Right up there with curing condensation issues is how to properly ventilate a pole barn’s dead attic space. Reader CURTIS in TRENTON writes: “I have a 40’x60’ outbuilding that doesn’t have soffit vents for fresh air intake and the ridge cap has solid foam closures along the length […]
Read more- Categories: Pole Barn Planning, Ventilation, Pole Barn Heating
- Tags: Air Exhaust, Vapor Barrier, Condensation, Ventilation, Gable Vents, Ridge Cap, Exhaust Fan, Air Intake
- No comments
Cupola Sizes, Insulation for a Ceiling, and Structural Pieces
Posted by The Pole Barn Guru on 10/25/2021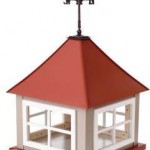
This week the Pole Barn Guru tackles reader questions about cupola sizes, the proper way to insulate a shed ceiling, and a structural materials question. DEAR POLE BARN GURU: What base size and height is correct for a cupolas for a 32’ wide by 36’ long by 35-40’ high with a 10 over 12 pitch […]
Read more- Categories: Lumber, Insulation, Trusses, Pole Barn Questions, Ventilation, Pole Barn Design, Building Interior, Building Styles and Designs, Roofing Materials, Constructing a Pole Building, Professional Engineer, Pole Building How To Guides, Pole Barn Structure
- Tags: Insulation, Steel Rolls, Condensation, Roll Form, Ceiling Insulation, Roof Condensation, Cupola, Trusses, Cupola Sizes, Cupola Base
- No comments
Blown-In Fiberglass Attic Insulation
Posted by The Pole Barn Guru on 10/22/2021
Blown-In Fiberglass Attic Insulation In Climate Zones 3 and higher blown-in fiberglass attic insulation is extremely popular due to lower investment cost and high performance. Looking for a best solution for your barndominium or post frame attic? It is inevitable an insulation contractor will warn you away from blown-in fiberglass due to a dated study […]
Read moreWet Set Brackets, a Walkout Basement, and Rigid Foam Issues
Posted by The Pole Barn Guru on 10/11/2021
Today’s Pole Barn Guru tackles reader questions about using wet set brackets on a stem wall foundation, if it is possible to build over a walkout basement, and the viability of installing rigid foam between framing and steel cladding. DEAR POLE BARN GURU: Hey there guru. We are planning on building a post frame home […]
Read moreFloor Plans, Spray Foam for Condensation, and a Sill Issue
Posted by The Pole Barn Guru on 09/27/2021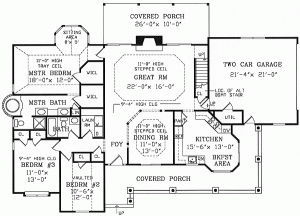
Today the Pole Barn Guru answers reader questions about floor plans, adding spray foam to an existing structure for condensation control, and solutions for a sill at 18′ OHD opening. DEAR POLE BARN GURU: What do you charge to take my floor plan and send me engineered drawings? SHANNON in JONESBOROUGH DEAR SHANNON: We only […]
Read moreHow to Best Use Roof Steel Already Owned
Posted by The Pole Barn Guru on 09/22/2021
How it is people end up owning steel roofing (or siding) when they do not have a structure to put it on has always been somewhat of a mystery to me. Reader TIM in IRON RIVER writes: “Hoping to build 40’x56′ post frame structure with 2′ overhang and 4/12 pitch using steel roofing I have […]
Read moreProper Ventilation, Condensation Control, and Post Treatment
Posted by The Pole Barn Guru on 09/13/2021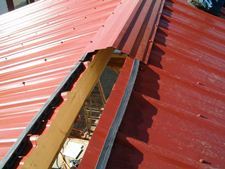
This week the Pole Barn Guru answers reader questions about ventilation, how to control condensation on fifteen year old building, and best practices for treated posts in ground or on specialty brackets. DEAR POLE BARN GURU: I have a barn that doesn’t have soffit vents but it does have a ridge vent. I installed reflective […]
Read moreA Conventional Foundation, Weather Resistant Barrier, and Moisture Issues
Posted by The Pole Barn Guru on 08/30/2021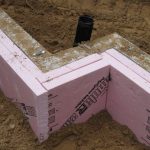
Today the Pole Barn Guru answers reader questions about building a “conventional” foundation, drainage between steel and shiplap siding, and potential moisture issues of stick built vs post frame foundations. DEAR POLE BARN GURU: I am building a 24X48 pole barn, but instead of using a slab, I would like to have a conventional foundation. […]
Read moreHome Addition, Combo Building, and Moisture Barriers
Posted by The Pole Barn Guru on 08/02/2021
This week the PBG answers reader questions about a post frame addition to a house, a combo business/residential building, and use of a vapor barrier. DEAR POLE BARN GURU: We bought an older ranch house with a poorly done addition in the back. Since this dream property came with a house that prevents me building […]
Read moreCondensation Issues, Adding a Loft, and Metal Truss Load
Posted by The Pole Barn Guru on 07/12/2021
This week the Pole Barn Guru discusses issues with condensation in a new building, advice for adding a loft, and achieving a roof load for prefabricated metal trusses. DEAR POLE BARN GURU: Hello, I have a new construction pole barn that I recently had put up. The building is used to primarily house animals. When […]
Read moreBuilding Codes and Requirements in Contract Terms
Posted by The Pole Barn Guru on 07/07/2021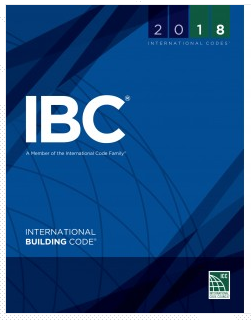
Building Codes and Requirements in Contract Terms Disclaimer – this and subsequent articles on this subject are not intended to be legal advice, merely an example for discussions between you and your legal advisor. Please keep in mind, many of these terms are applicable towards post frame building kits and would require edits for cases […]
Read more- Categories: Pole Barn Homes, Post Frame Home, Building Department, Barndominium, Pole Barn Planning, Building Contractor, Ventilation, Professional Engineer
- Tags: Net Free Ventilation Area, Building Department, Seller, Post Frame Building, Purchaser, Plan Check Fees, Change Orders, Building Codes
- No comments
Uneven Ground, Greatest Strength, and Post Spacing
Posted by The Pole Barn Guru on 06/28/2021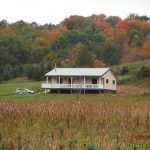
This Monday the Pole Barn Guru answers reader questions about building a pole barn on uneven ground, if spray foam adds the greatest strength, and post spacing for a roof only porch. DEAR POLE BARN GURU: We were potentially looking to build. We were investigating our options and I came across pole barns. My potential […]
Read moreSpray Foam, Crawl Space Floors, and Column Sizes for Shed
Posted by The Pole Barn Guru on 06/21/2021
This week the Pole Barn Guru answers reader questions about spray foam application of a vapor barrier, finishing a crawl space floor, and to go with 3 ply or 4 ply columns– this is dependent upon many things. DEAR POLE BARN GURU: New Construction – Can spray foam insulation be spray over a vapor barrier […]
Read more- Categories: Pole Building How To Guides, Ventilation, Professional Engineer, Columns, Pole Barn Questions, Pole Barn Homes, Pole Barn Design, Workshop Buildings, Constructing a Pole Building
- Tags: Engineer Sealed Structural Plans, Insulation, Glulaminated Column, Spray Foam, Crawl Space Floors, Concrete Crawl Space, Condensation Control, Glulams, Crawl Space
- No comments
Roof Insulation, Pole Barn Houses, and Adding Heat
Posted by The Pole Barn Guru on 05/31/2021
Today the Pole Barn Guru tackles reader questions about the best method of insulating a building with no plans for a ceiling, planning a pole barn house, and adding heat to a completed post frame building. DEAR POLE BARN GURU: I am insulating my 30×50 pole barn that is wrapped with Tyvek outside the purlins […]
Read moreRoof Sheeting, Blueprints, and Condensation Control
Posted by The Pole Barn Guru on 05/10/2021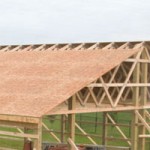
Today the Pole Barn Guru answers reader questions about adding sheeting and tar paper to a metal roof, if we could supply blueprints for project 08-0602, and condensation control for a tight structure. DEAR POLE BARN GURU: Can most pole building metal roofs support the extra weight of sheeting and tar paper (underlayment)? TAMI in […]
Read more- Categories: Roofing Materials, Constructing a Pole Building, Post Frame Home, Pole Barn Planning, Ventilation, Building Interior, Professional Engineer, Insulation, Pole Barn Questions, Pole Barn Homes
- Tags: Roof Sheeting, Monitor Buildings, Insulation, Tar Paper, Condensation, Roof Dead Load, Blueprints
- No comments
Is Cor-a-vent a Right Product for Me?
Posted by The Pole Barn Guru on 04/30/2021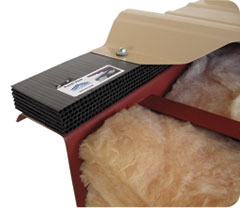
Is Cor-a-vent a Right Product for Me? Reader (and Hansen Pole Buildings’ D-I-Yer) LEE in IDAHO FALLS writes: “Would this product https://www.cor-a-vent.com/purlin-vent.cfm be suitable for providing eave vents where no overhangs were designed. This product would be installed by recessing the eave strut (purlin) 1″ below the roof line and filling the gap with this […]
Read moreInsulation Option, Condensation Control, and Plans Only?
Posted by The Pole Barn Guru on 04/26/2021
Today’s Pole Barn Guru answers reader questions about adding a styrofoam insulation board to help keep a pole barn warm, how to best prevent condensation, and if one can purchase plans only instead of the complete kit. DEAR POLE BARN GURU: I recently built a pole barn, I’m in Ohio. I put in a 15000w […]
Read moreTexas Post Frame Barndominium Insulation
Posted by The Pole Barn Guru on 04/23/2021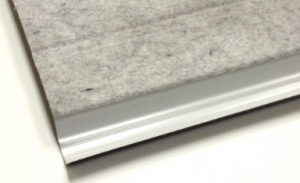
Reader KIMBERLY in LINDEN writes: “We are building a 52x40x10 post frame home in East Texas. The entire thing will be living space. I have been researching as much as possible on the best way to insulate a post frame home with metal siding and roof. The information is overwhelming and you get a completely […]
Read more- Categories: Steel Roofing & Siding, Ventilation, Pole Barn Homes, Insulation, Pole Barn Questions, Post Frame Home, Pole Building How To Guides, Pole Barn Planning, Barndominium
- Tags: Insulation, Climate Zone 3A, Ridge Exhaust, Open Cell Spray Foam, Stone Wool Insulation, Integral Condensation Control, Dead Attic Space, Eave Ventilation, Weather Resistant Barrier, Closed Cell Spray Foam
- No comments
Solving Horse Barn Condensation Challenges
Posted by The Pole Barn Guru on 04/09/2021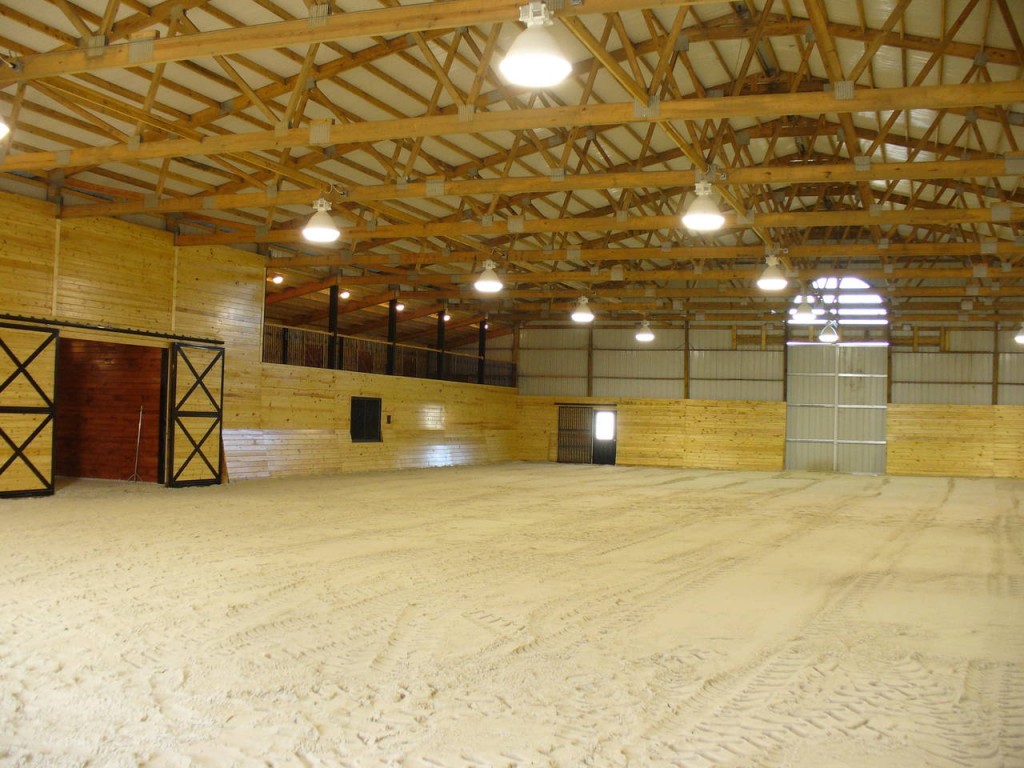
Solving Horse Barn Condensation Challenges Proper ventilation of horse barns is essential to good equine health. Reader DONN in LONGMONT writes: “Hi, last summer I added 8 more horse stalls to our existing horse barn. There was a lean-to already attached that I extended on to and enclosed. The horse stalls are approximately 12’x12′ and […]
Read moreInsulation Addition, A Clear Span Monitor, and Post Frame Code
Posted by The Pole Barn Guru on 04/05/2021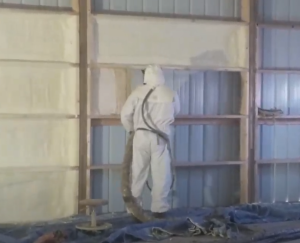
This week the Pole Barn Guru discusses adding insulation to an existing building, building a monitor style building with a large clear span main level, and a building official misinforming a potential client. DEAR POLE BARN GURU: I currently have a 30×50 Wick building on some property which I purchased last May. The building is […]
Read more- Categories: Ventilation, Insulation, Pole Barn Homes, Pole Barn Questions, Workshop Buildings, Pole Barn Design, Building Department, Shouse, Constructing a Pole Building, Pole Barn Planning, Trusses
- Tags: Building Officials, Moisture Barrier, Monitor Style Buildings, Insulation, Building Codes
- 4 comments
Stamped Plans, Bottom Chord Loads, and Spray Foam Options
Posted by The Pole Barn Guru on 03/29/2021
This Monday the Pole Barn Guru answers reader questions about engineer stamped plans, hanging sheetrock of OSB from truss bottom chords, and the best choice for spray foam insulation in a post frame building. DEAR POLE BARN GURU: Are your drawings engineer stamped to meet local municipality requirements? ERIK in LAS VEGAS DEAR ERIK: Yes, […]
Read more- Categories: Trusses, Ventilation, Building Interior, Professional Engineer, Insulation, Pole Barn Heating, Pole Barn Questions, Constructing a Pole Building, Pole Barn Planning
- Tags: Insulation, BCDL, Sealed Plans, Spray Foam, Bottom Chord Dead Load, Closed Cell Spray Foam, Engineer Stamped Plans
- 2 comments
Financing, Vapor Barrier, and Boat Storage
Posted by The Pole Barn Guru on 03/26/2021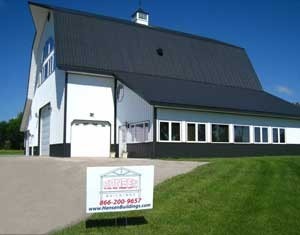
This Friday’s daily blog will feature three questions and answers from the Pole Barn Guru. First is a question about financing, followed by a question about a vapor barrier for an add-on lean-to, and then building a quite lengthy boat storage facility. DEAR POLE BARN GURU: Hi there. I’m looking to utilize a VA loan […]
Read moreCondensation Control, Mother/Daughter Addition, and Vapor Barrier for Roof
Posted by The Pole Barn Guru on 03/22/2021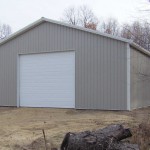
Today the Pole Barn Guru answers readers questions about condensation control in a small garage with a gravel floor, the possibility of adding a “mother-daughter” unit to her house, and “ribbed vapor barrier” for a shed roof. DEAR POLE BARN GURU: Recently purchased a metal garage kit, 24X26. No insulation. Two garaged doors. Gravel floor […]
Read morePermaColumns, Pole Barn Planning, and Insulating a Roof
Posted by The Pole Barn Guru on 03/15/2021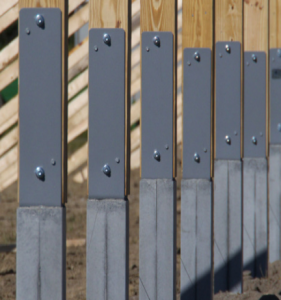
This Monday the Pole Barn Guru discusses the use of PermaColumns, planning of a pole barn in Florida, and the best solution for a building without roof or exterior wall weather resistant barriers. DEAR POLE BARN GURU: I am having a pole building put up with engineered laminated columns. The contractor is pushing a “Perma […]
Read more- Categories: Building Interior, Professional Engineer, Columns, Insulation, Pole Barn Design, Barndominium, Constructing a Pole Building, Shouse, Pole Building How To Guides, Pole Barn Structure, Ventilation
- Tags: Pole Barn Planning, Weather Resistant Barrier, Glulaminated Column, Permacolumn, Insulation
- No comments
Long Span Truss Storage
Posted by The Pole Barn Guru on 03/02/2021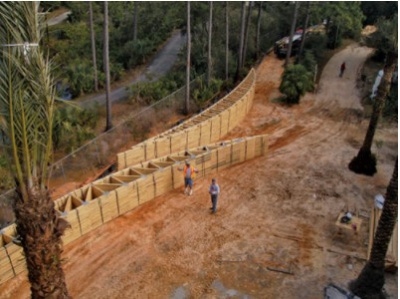
Site Storage Guidance for Long-Span Trusses Originally published by: Construction Magazine Network(link is external) — February 3, 2021 The following article was produced and published by the source linked to above, who is solely responsible for its content. The Pole Barn Guru blog is publishing this story to raise awareness of information publicly available online and does not verify the […]
Read moreGable Fan, Clay Soils, and Condensation Issues
Posted by The Pole Barn Guru on 02/22/2021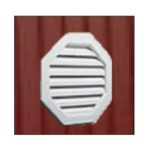
This week the Pole Barn Guru answers reader questions about use of a gable fan to prevent condensation, building with posts in clay soils, and addressing condensation issues in a three-stall garage. DEAR POLE BARN GURU: I have been reading some post on your site about gable vents. I have a 40×80 building with spray […]
Read moreBlog Searches, Building Shapes, and a Stumper
Posted by The Pole Barn Guru on 02/15/2021
This week the Pole Barn Guru answers reader questions about blog searches for weather proofing in rainy states, what shapes of buildings are out there– such as an “L” shaped building, and one that stumped the Guru- A term he hadn’t heard and can’t find on google. DEAR POLE BARN GURU: What are some words […]
Read moreVenting an Attic
Posted by The Pole Barn Guru on 02/02/2021
Saving Money When Venting An Attic? While some of you may think I have been doing post frame buildings since dinosaurs roamed our planet, I can assure you this is not true. Now my youngest son, when he was pre-school aged, did ask me (in all seriousness) what was it like watching space aliens build […]
Read moreSpray Foam, “Rat Guard” Trim Cutting, and Ceiling Support Spans
Posted by The Pole Barn Guru on 02/01/2021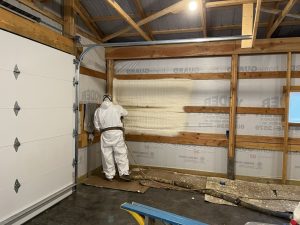
This Monday the Pole Barn Guru takes reader questions about spray foam in an attic space, cutting “rat guard” trim, and ceiling joists for a 9′ span between trusses. DEAR POLE BARN GURU: I am in the process of completing my Hansen building and decided to spray foam the roof and gable ends above the […]
Read moreAdding Heated Space in a Pole Barn
Posted by The Pole Barn Guru on 01/06/2021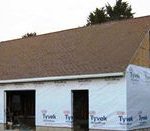
Adding Heated Space in a Pole Barn Reader THOM in COLRAIN writes: “ I’m creating a 20′ X 30′ heated shop space in the center of a 40′ X 70′ pole barn. One 20′ side is on an outside wall. The other three have 2 X 4 studs. I’m using rough-cut 1″ for the walls […]
Read moreFun With a Cheap Steel Truss Pole Building
Posted by The Pole Barn Guru on 12/18/2020
Most of our country is unfamiliar with low budget steel truss pole barns produced and sold primarily in Southeastern states. There is a reason these are prevalent where there is no snow – just in case you were wondering. Disclaimer, I have no issues at all with prefabricated light gauge steel trusses, provided they have […]
Read more- Categories: Pole Building How To Guides, Trusses, Ventilation, Insulation, Budget, Pole Barn Questions, Pole Building Comparisons
- Tags: Steel Truss Pole Barn, Insulation, Monolithic Slab, Condensation, Monolithic Concrete Slab, Blow In Insulation, Attic, Foam Board, Steel Truss, Reflective Radiant Barrier
- No comments
Nanoo Nanoo
Posted by The Pole Barn Guru on 12/15/2020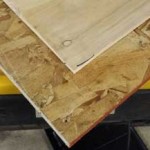
Nanoo Nanoo In today’s riveting episode of Pole Barn Guru blogs we are actually going to discuss nanograms, not Robin Williams’ character Mork’s salutation from a late 70’s sitcom. Reader KEN from INDIAN RIVER didn’t plan his pole (post frame) building with a WRB (Weather Resistant Barrier like Tyvek) and now writes: “Mr. Pole Building […]
Read moreHardi-Plank Siding, Adding a Loft, and Blower Testing
Posted by The Pole Barn Guru on 12/11/2020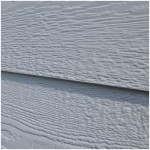
Closing out the week with one more group of questions for the Pole Barn Guru. Today Mike answers questions about using Hardiplank on a pole building, the addition of a loft to an existing building, and performing a blower test for air leaks. DEAR POLE BARN GURU: We are going to purchase an older house […]
Read more- Categories: Pole Barn Questions, Pole Barn Homes, Pole Barn Design, Constructing a Pole Building, Pole Barn Structure, Ventilation, Alternate Siding, Building Interior, Professional Engineer, Lofts
- Tags: Energy Efficiency, Loft, Blower Test, Building Permit, Hardiplank, Engineering Loft, Siding Options
- No comments
Must Do’s for a Worry Free Barndominium
Posted by The Pole Barn Guru on 12/08/2020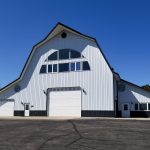
My Facebook friend RICK in MALDEN messaged me: “I have never built a building like this. I have seen many bad experiences with concrete, poor quality metal work and many more issues. I would just like to know if there is a list of things to make sure I get a quality home. I saw […]
Read more- Categories: Roofing Materials, Barndominium, Constructing a Pole Building, Shouse, Pole Barn Planning, Steel Roofing & Siding, Building Contractor, Ventilation, Insulation, Pole Barn Homes, Pole Barn Questions, About The Pole Barn Guru, Building Overhangs, Post Frame Home
- Tags: Roll In Shower, Curb Appeal, Walk-in Pantry, Bandominium, Overhangs, Slope Of Site, BIB Insulation, Integral Condensation Control, ADA Bathroom, Slab On Grade, Building Site Prep
- 2 comments
Textrafine Insulation, New Steel on Old Steel, and a Residential Conversion
Posted by The Pole Barn Guru on 11/30/2020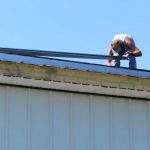
This Monday the Pole Barn Guru answers reader questions about wall insulation and moisture barrier choices, New Steel on top of old steel, and advice on how to find an engineer to convert an existing shop into a residence. DEAR POLE BARN GURU: I wrapped my post frame with double bubble with silver foil on […]
Read moreAnswers for Brian’s Barndominium Builder
Posted by The Pole Barn Guru on 11/27/2020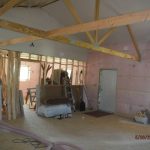
Answers for Brian’s Barndominium Builder Should you have missed yesterday’s episode, please click back to it using link at bottom of this page – it will make more sense as well as being more entertaining! Hello Brian ~ My Father and his five brothers were all framing contractors, so I was raised in a world […]
Read more- Categories: Shouse, Ventilation, Budget, Insulation, Pole Barn Questions, Pole Barn Homes, About The Pole Barn Guru, Post Frame Home, Roofing Materials, Pole Building How To Guides, Barndominium, Pole Barn Planning, Building Contractor
- Tags: Ice And Water Shield, Bookshelf Girts, Vertical Stud Walls, Stick Frame, Winch Boxes, Purlins And Ceiling Joists, Osb Sheathing, Stud Wall Frame, 5/8" CDX Plywood, Closed Cell Spray Foam, Plywood
- 2 comments
Our Builder Has a Few Questions
Posted by The Pole Barn Guru on 11/26/2020
Our Builder Has a Few Questions Not a surprising statement, as few stick frame (stud wall) builders are willing to learn a new structural system, and few post frame builders have actually erected barndominiums or shouses (shop/houses). I was a first group member (although willing to learn) and frankly lost my posterior financially erecting my […]
Read more- Categories: Roofing Materials, Constructing a Pole Building, Post Frame Home, Pole Barn Planning, Barndominium, Building Contractor, Trusses, Ventilation, Insulation, Building Interior, Pole Barn Questions, Pole Barn Design
- Tags: OSB, Trusses On 2' Centers, Spray Foam, Ventilation, Scissor Trusses, Drywall
- No comments
11 Reasons Why Barndominium Crawl Space Encapsulation is Important
Posted by The Pole Barn Guru on 11/19/2020
11 Reasons Why Barndominium Crawl Space Encapsulation is Important Today’s Guest Contributor is Joseph Bryson. Joseph was born in Alberta, raised in NYC and is living in New Zealand. He has been working in 4 different industries and helped numerous businesses grow. Now, he is focused on writing as his next career from home and […]
Read more- Categories: Pole Barn Design, Pole Barn Planning, Ventilation, Post Frame Home, Barndominium
- Tags: Barndominium Crawl Space, Vapor Retarder, Vapor Barrier, Pest Control, Humidifier, Ventilation, Mold And Mildew, Glu-laminated Columns, Allergens, HVAC, Barndominium Flooding, Crawl Spaces, Crawl Space Encapsulation
- No comments
Vapor Barrier for a Ceiling
Posted by The Pole Barn Guru on 11/18/2020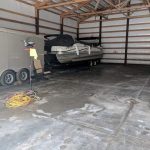
Reader GEORGE in LOUISVILLE writes: “I am looking to install tin on the ceiling of my 54 X 75 pole shed. I was wondering if 6 mil plastic sheeting with all seams taped would work for a vapor barrier? My concern is not to have it rain in my building after the tin is up […]
Read moreI Think I Have Made Some Errors!
Posted by The Pole Barn Guru on 11/13/2020
I Think I Have Made Some Errors! If you are a post frame building kit provider or a builder reading this article – please STOP SELLING ONLY ON A CHEAP PRICE. You are leaving dissatisfied clients in your wake and doing a disservice to our industry. Reader RICK in IDAHO writes: “Hello Sir! I think […]
Read moreSeven Reasons Why Your Next Barndominium Should Be Pole Frame Construction
Posted by The Pole Barn Guru on 11/05/2020
Today’s blog comes from Don Howe, who is a retired sales executive but has a burning passion for barndominiums. Seven Reasons Why Your Next Barndominium Should Be Pole Frame Construction One of the first design details to consider when building a barndominium is the building process. Most barndominiums are built using a stud frame, steel […]
Read more- Categories: Budget, Pole Barn Homes, Post Frame Home, Insulation, Barndominium, Pole Barn Design, Shouse, Constructing a Pole Building, Pole Barn Planning, Building Contractor, Ventilation
- Tags: Greater Durability, Ceiling Insulation, Faster Assembly, Steel Frame Construction, Steel Frame Building, Stud Wall Construction, Design Flexibility, Post Frame Construction
- No comments
Insulation Options, Building Plans, and a Swing Table
Posted by The Pole Barn Guru on 11/02/2020
This week Mike the Pole Barn Guru discusses about insulation options, building plans for a back yard pavilion, and steel gauge for a “swing table.” DEAR POLE BARN GURU: We are well on our way toward breaking ground. Our biggest concerns that we seem to keep going back to are these. We want a tight, […]
Read moreMy Pole Barn is Chilly
Posted by The Pole Barn Guru on 10/30/2020
Reader TIM from INVER GROVE HEIGHTS, MN has a chilling challenge, he writes: “Fabulous site, congrats. I have a 40×60 pole barn with 10ft ceiling to the bottom of the rafters. Last year I put a 150k btu heater in to try and take the chill out a bit. It didn’t work so well because […]
Read moreSpan, Vapor Barriers, and Planning a Pole Barn
Posted by The Pole Barn Guru on 10/26/2020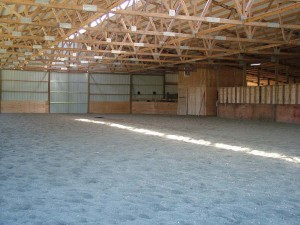
This week the Pole Barn Guru answers reader questions about the widest span a post frame building can be built, vapor barrier on a roof only structure, and the proper steps for planning a pole barn. DEAR POLE BARN GURU: How wide can you span? And approx cost per sq ft for an erected shell, […]
Read moreSeal Walls, Fill for Compaction, and Condensation Control
Posted by The Pole Barn Guru on 10/16/2020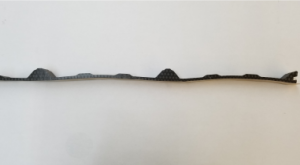
Let’s close out the week with another installment of Ask the Pole Barn Guru! First up is a resolution to seal up a building, followed by assistance with compacted fill, and finally an alternative to spray foam to control condensation. DEAR POLE BARN GURU: I purchased a pole building from you last year and there […]
Read moreSite Prep,
Posted by The Pole Barn Guru on 10/15/2020
Thursday’s edition will tackle three more reader questions. First up is about how level a site must be before erecting a shop, second is about pole barn homes and the many options available, and third is a question about the best method to fix an issue left by a previous builder. DEAR POLE BARN GURU: […]
Read morePosts and Collars, Girts, and Non-Vented Soffits
Posted by The Pole Barn Guru on 10/12/2020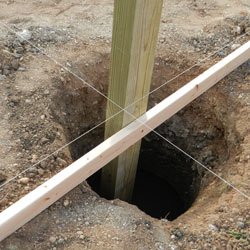
This week’s edition of Pole Barn Guru visits the topics of post and footing sizes, bookshelf girts for drywall, and non-vented soffits for building with spray foam insulation. DEAR POLE BARN GURU: I am currently 68 but I built pole barns as a younger man the biggest being a hay barn 24′ eaves X 80 […]
Read moreInsulation, Spray Foam Issues, and Floor Plans
Posted by The Pole Barn Guru on 09/25/2020
Lets close out the week with a fifth installment of The Pole Barn Guru. Today he’ll answer questions about the best insulation for a building with steel roofing over a vapor barrier over plywood, potential issues installing spray foam, and a request for a floor plan example– we now have a third party provider of […]
Read moreDouble Doors, Insulation, and an Alaska Project?
Posted by The Pole Barn Guru on 09/24/2020
We’ll continue this week with a third day of Bonus PBG’s! Today Mike take care of reader questions about adding “double doors” to the high side of a lean to, insulation to building in Climate Zone 4A with R-49, and the feasibility of building in Alaska. DEAR POLE BARN GURU: Hi Mike, I am looking […]
Read moreBonus Pole Barn Guru Tuesday
Posted by The Pole Barn Guru on 09/22/2020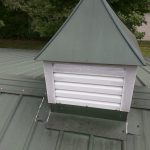
Bonus Pole Barn Guru Tuesday- Today’s extra answers questions about cupolas, heating a monitor style building, and steep grade changes on a build site. DEAR POLE BARN GURU: We are considering putting two cupolas on the roof. Can we run our drain waste vents through them instead of through the roof itself? BRANDON in CALVERT […]
Read moreBolt to Slab, Metal Distortion, and a Moisture Drip Issue
Posted by The Pole Barn Guru on 09/21/2020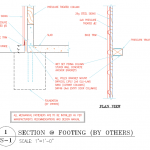
This week the Pole Barn Guru answers questions about use of dry-set brackets to existing slab, spray foam distorting metal, and a problem with drip when temperature is just right. DEAR POLE BARN GURU: How thick does the edge of concrete need to be to support a pole barn if using the bolt on top […]
Read moreInstalling Steel Liner Panels in an Existing Pole Barn
Posted by The Pole Barn Guru on 09/02/2020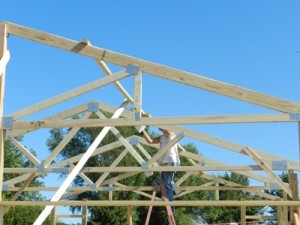
Installing Steel Liner Panels in an Existing Pole Barn Reader JASON in WHITEHOUSE STATION writes: “ Hello! I have a post frame 30X40 Pole Barn that was built prior to me owning the house. Currently, the shop is not insulated. I would really like to insulate it, as it’s quite unbearable in the summer and […]
Read more- Categories: Professional Engineer, Pole Barn Questions, Pole Building How To Guides, Pole Barn Planning, Ventilation, Building Interior
- Tags: Gable Vents, Ridge Vent, Thermal Break, Registered Professional Engineer, Radiant Reflective Barrier, Soffit Vents, Closed Cell Spray Foam Insulation
- No comments
A Shouse, Eliminating Condensation, and Building Trusses
Posted by The Pole Barn Guru on 08/17/2020
This week the Pole Barn Guru answers reader questions about the design of a shouse (shop house), a resolutions for condensation, and building trusses. DEAR POLE BARN GURU: Hi – We are looking into pole barn buildings however we’re clueless on where to start and how big we actually need it to be. My husband […]
Read moreA Frustrated Shopper, Sealant Around Posts, and Vapor Barriers
Posted by The Pole Barn Guru on 07/27/2020
Today’s Pole Barn Guru answers reader questions about a frustrating shopping experience, use of a sealant around embedded posts, and best method for a vapor barrier under concrete. DEAR POLE BARN GURU: Hello my husband and I have been pre-approved to finance a pole barn and I am becoming very FRUSTRATED. We have called “Oscar […]
Read moreAttic Venting, Moisture Reduction, and a Vapor Barrier
Posted by The Pole Barn Guru on 07/06/2020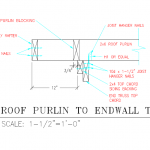
This week the Pole Barn Guru answers reader questions about ventilation for an attic space, what type of insulation to use for the reduction or elimination of moisture, and to place a vapor barrier under the concrete slab. DEAR POLE BARN GURU: I know you have answered a few questions regarding attic venting so I […]
Read more- Categories: Ventilation, Concrete, Pole Barn Questions, Building Overhangs
- Tags: Insulation, Vapor Barrier, Gable Vents, Attic Venting, Concrete Vapor Barrier
- No comments
A Real Life Climate Controlled Post Frame Wall
Posted by The Pole Barn Guru on 06/26/2020
Reader BRANDON in WICHITA writes: “Hello Mike! I am in the engineering field and we are just about to put up a personal climate controlled post frame building. I have followed many of the teachings of Dr. Lstiburek on wall and roof assemblies. I also enjoy your very detailed write ups. I am conflicted in […]
Read moreBonus Round 2– Backfill Compaction, Blueprints, and Insulation
Posted by The Pole Barn Guru on 06/19/2020
Today’s BONUS Round of PBG discusses backfill compaction, finding an engineer to draw blueprints for a building of reclaimed wood, and the ins and outs of insulation. DEAR POLE BARN GURU: I have 18” diameter x 60” deep pits for 6×6 posts. My backfill material and method is ¾”less gravel with every 8” compacted. But how to […]
Read moreGable Vents, Plasti-Sleeves for Posts, and Cost per Square Foot
Posted by The Pole Barn Guru on 06/15/2020
This Monday’s questions are addressing the issues of ventilation with gable vents, the use of plasti-sleeves to protect posts, and the cost per square foot of a post frame home. DEAR POLE BARN GURU: My dad has a 40 x 60 pole building. It has 18″ eaves but the soffits are non vented. The building […]
Read moreCool Roof Systems
Posted by The Pole Barn Guru on 05/26/2020
Cool roofs are roofing systems creating higher solar reflectance and thermal emittance than standard roofing products. Solar reflectance is a process where a roof reflects the sun’s UV and infrared rays, reducing the total amount of heat transferred to a building or home. Thermal emittance is a roof’s ability to radiate absorbed and non-reflected solar […]
Read moreSlab or Crawl, Insulation, and Building by a Leach Field
Posted by The Pole Barn Guru on 05/25/2020
This Monday the Pole Barn Guru answers reader questions about building on a slab or with a crawl space, insulation for a shop, and if a person is able to build near a leach field. DEAR POLE BARN GURU: I appreciate the building technology used when building a residential pole barn. I am not yet […]
Read moreWhole House Barndominium Fans
Posted by The Pole Barn Guru on 05/12/2020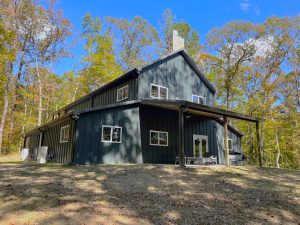
Whole House Barndominium Fans Apparently when it comes to barndominiums, there is a limitless number of subjects to cover! Reader CAROLYN in CLEVELAND writes: “We would like to build a post frame home but I would like to have a whole house fan to cut down on cooling costs. Most barndos we see under construction […]
Read moreA Garage Apartment, A Moisture Problem, and Insulating a Ceiling
Posted by The Pole Barn Guru on 05/04/2020
Today’s Pole Barn Guru answers questions about building a garage apartment aka a “Shouse,” how to address a moisture problem, and the best way to add insulation to a ceiling. DEAR POLE BARN GURU: Can I design a garage apartment pole barn? JAY in HINTSVILLE DEAR JAY: You may not have this ability however we […]
Read more- Categories: Pole Barn Apartments, Shouse, Insulation, Shouse, Pole Barn Questions, Ventilation
- Tags: Moisture, Shouse, Garage Apartment, Insulation, Condensation, Spray Foam, Foam Boards
- 2 comments






