Category Archives: Ventilation
Raised Floor Over Crawl Space, Engineered Plans, and a Pool House
Posted by The Pole Barn Guru on 04/20/2020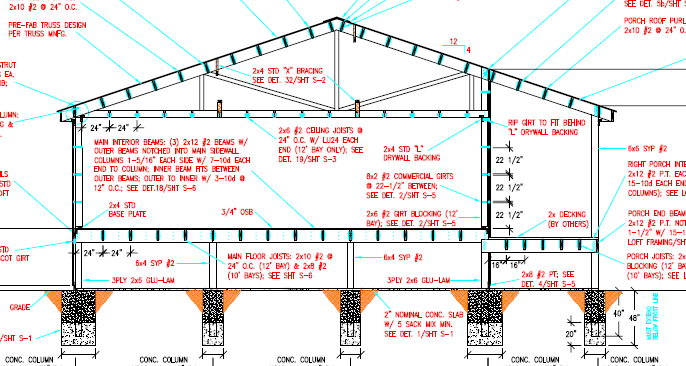
This week the Pole Barn Guru answers questions about a raised floor over a crawl space, purchase of engineer sealed plans, and moisture issues in an above ground pool house. DEAR POLE BARN GURU: Appreciate all the information on your website very awesome it’s a lot to take in we are thinking of building a […]
Read more- Categories: Cabin, Pole Barn Questions, Pole Barn Design, Ventilation, Building Interior, Lofts
- Tags: Raised Floor, Mold Control, Engineered Plans, Crawl Space, HVAC
- No comments
Insulating an Existing Post Frame Building Attic
Posted by The Pole Barn Guru on 04/02/2020
We are in an era where climate control of brand new post frame buildings is extremely common. It is also much easier to insulate (or plan for it) at time of construction, rather than having to go back and do it afterwards. For new post frame buildings, here is my Ultimate Guide to Post Frame […]
Read moreTwo Story House, Car Storage, and a Post Frame Basement
Posted by The Pole Barn Guru on 03/30/2020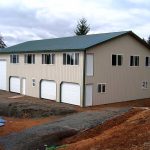
Today’s Pole Barn Guru answers questions about building a two story pole barn house, condensation in a car storage building, and how to build a post frame house with a concrete basement. DEAR POLE BARN GURU: We are wanting to build a 2 story pole barn house, it will have an upstairs loft. Would the […]
Read moreShould My Barndominium Have a Vapor Barrier?
Posted by The Pole Barn Guru on 03/17/2020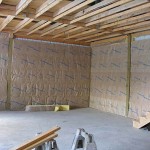
Should My Barndominium Ceiling Have a Vapor Barrier? With barndominiums, shouses (shop/house) and post frame homes becoming immensely popular, I have been learning more than I ever thought I wanted to learn about them. Rather than me just spewing on, today’s expert advice comes courtesy of building scientist Joe Lstiburek. Plastic vapor barriers should only […]
Read moreCondensation Above Metal Building Roof Insulation
Posted by The Pole Barn Guru on 03/03/2020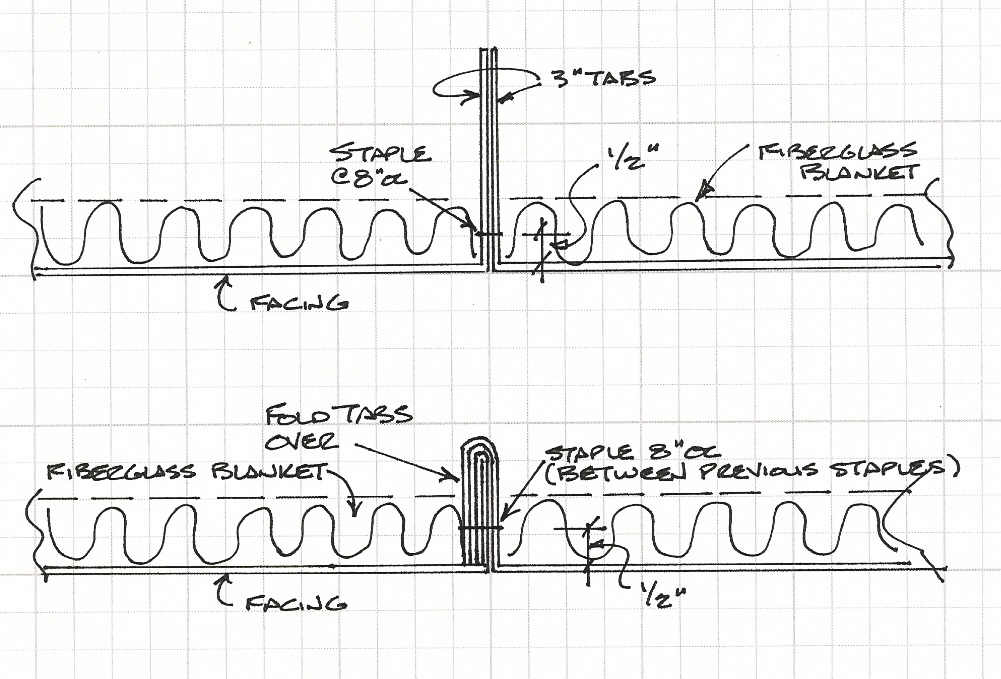
Condensation Above Metal Building Roof Insulation Only those few long time readers or those who had time on their hands and have read every blog I ever wrote will recall this story about my adventures with metal building roof insulation: https://www.hansenpolebuildings.com/2011/11/metal-building-insulation-in-pole-buildings-part-i/. Reader JOSH in CORVALLIS is having issues with how metal building insulation is (or […]
Read morePylon Sizes, Insulating a Pole Barn, and Plastic for Drainage
Posted by The Pole Barn Guru on 03/02/2020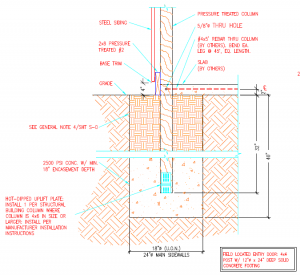
This week the Pole Barn Guru answers reader questions about concrete pylon sizes, how to best finish and insulate an existing structure, and the best plastic for drainage. DEAR POLE BARN GURU: What size do the concrete pylons need to be for a 24×36 building with an 11’ roof peak to be used for storage. […]
Read more- Categories: Insulation, Pole Barn Questions, Trusses, Ventilation, Footings
- Tags: Footings, Plastic For Drainage, Pylons, Insulation, Spray Foam
- No comments
Price Per Square Foot, Proper Post Treatment, and XPS
Posted by The Pole Barn Guru on 02/10/2020
This week the Pole Barn Guru answers questions about the price per square foot for a hangar, the proper post treatment for in ground use, and use of XPS insulation between steel and wall posts. DEAR POLE BARN GURU: What is the approximate price per square foot for a 62 x 130 t hangar? KENNETH […]
Read more- Categories: Pole Barn Questions, Ventilation, Columns, Barndominium, Insulation
- Tags: Insulation, Price Per Square Foot, UC-4B, Post Rot, Post Treatment, Building Costs, XPS Boards
- No comments
Wall Girt Spacing, Roof Only to Fully Enclosed, and Dade Cty
Posted by The Pole Barn Guru on 02/03/2020
Today’s Pole Barn Guru answers questions about “proper wall girt spacing,” enclosing and insulating a roof only building, and if a post frame meets code in Dade County Florida. DEAR POLE BARN GURU: I just contacted a contractor to build my pole barn and he said 2 x4 wall girts at 36″ I don’t think […]
Read morePlans Only? Moisture Barriers? and Two Story Houses?
Posted by The Pole Barn Guru on 01/27/2020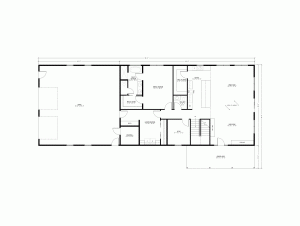
This week the Pole Barn Guru answers questions about “plans only” purchases, proper use of moisture barriers when adding insulation to an existing building, as well as the possibility or building a two story post frame house. DEAR POLE BARN GURU: Do you offer just the plans? I own a sawmill and would like to […]
Read moreGanged Wood Trusses & Closed Cell Spray Foam Post Frame Condensation Control
Posted by The Pole Barn Guru on 01/21/2020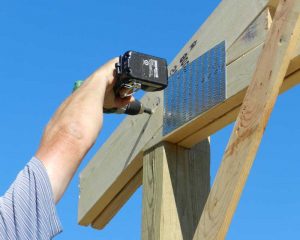
Ganged Wood Trusses and Closed Cell Spray Foam Post Frame Condensation Control Ganged wood trusses are most usually two individually fabricated metal connector plated roof trusses, fastened together with either nails or even better Simpson Drive Screws (https://www.hansenpolebuildings.com/2017/03/simpson-drive-screws/), so they work together as a conjoined pair. True doubled trusses (not two single trusses spaced apart […]
Read more- Categories: Insulation, Post Frame Home, Roofing Materials, Pole Barn Planning, Pole Barn Structure, Barndominium, Ventilation, Building Interior, Pole Barn Homes
- Tags: Closed Cell Spray Foam, Closed Cell Spray Foam Insulation, Reflective Insulation, Plywood, Condensation, Roofing Felt, Reflective Radiant Barrier, Ganged Wood Trusses
- No comments
Flash and Batt Insulating Barndominium Walls
Posted by The Pole Barn Guru on 01/17/2020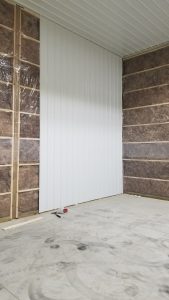
Flash-and-Batt Insulating Barndominium Walls We’re in a seemingly never ending cycle of racing towards net zero post frame homes, shouses (shop/houses) and barndominiums (read more on net zero post frame here: https://www.hansenpolebuildings.com/2019/01/net-zero-post-frame-homes/). One possible design solution involves what is known as “flash-and-batt” where two inches of closed cell spray foam insulation is applied to steel […]
Read moreConcrete: Cured or Dried?
Posted by The Pole Barn Guru on 12/19/2019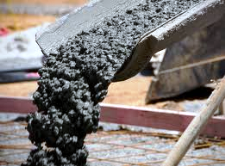
Concrete: Cured or Dried? Recently I posted an article in regards to finishing a concrete slab-on-grade. I admit to knowing slightly more about concrete than I do about plumbing. Muy poquito – one of the few Spanish terms I can actually pronounce (and have used all too frequently when visiting South America). For those of […]
Read morePost Frame Standards or Extras?
Posted by The Pole Barn Guru on 12/05/2019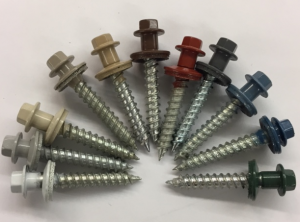
On Facebook I am a member of a discussion group for Pole and Post frame building professionals only. Recently one of our group members posed a question, “What are the extras you do to set yourself apart”? It was only then I realized there are some significant differences between a Hansen Pole Building and other […]
Read more- Categories: Trusses, Ventilation, Insulation, Powder Coated Screws, Pole Barn Design, Pole Building Comparisons, Professional Engineer, About The Pole Barn Guru, Columns, Building Department, Fasteners, Roofing Materials, Pole Barn Planning, Pole Barn Structure, Pole Building Doors
- Tags: Steel Shear Strength, Prefabricated Ganged Roof Trusses, Powder Coated Screws, Registered Professional Engineer, Bookshelf Style Wall Girts, Reflective Radiant Barrier
- No comments
Post Frame Condensation and Insulation Challenge
Posted by The Pole Barn Guru on 12/04/2019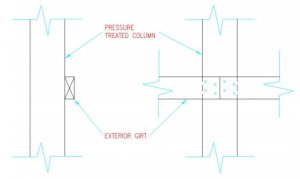
Solving Yet Another Post Frame Condensation and Insulation Challenge Long time loyal readers will sigh as yet another post frame building has been erected without thoughts to how to properly insulate and control condensation. Had our new friend invested in a Hansen Pole Building, chances are good we would not be having this question and […]
Read more- Categories: Barndominium, Insulation, Ventilation, Pole Barn Questions, Building Interior, Pole Barn Design, Pole Building How To Guides, Pole Barn Homes, Pole Barn Planning, Pole Barn Structure
- Tags: Insulation, Vapor Barrier, Barndominium Condensation, Condensation, BIBS Insulation, Batt Insulation, Gable Vents, Bookshelf Wall Girts, Vented Ridge
- No comments
Post Frame Building Insulation
Posted by The Pole Barn Guru on 11/27/2019
Pole Barn Guru’s Ultimate Guide to Post Frame Building Insulation When it comes to insulating any building (not just post frame ones – like barndominiums) there is a certain point of diminishing returns – one can spend so much they will never, in their lifetimes, recoup their investment. Here my ultimate guide to post frame […]
Read more- Categories: Insulation, Post Frame Home, Pole Barn Design, Barndominium, About The Pole Barn Guru, Roofing Materials, Pole Building How To Guides, Pole Barn Planning, Ventilation
- Tags: Ice And Water Shield, Commercial Bookshelf Wall Girts, Insulation, Condensation, Integral Condensation Control, Reflective Radiant Barrier
- 8 comments
Contact Information, Moisture Barrier, and Insulation
Posted by The Pole Barn Guru on 11/18/2019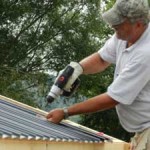
Today the Pole Barn Guru answers questions about contact information to build a structure, whether or not to use a moisture barrier in a non-conditioned attic, and guidance to insulate a post frame building. DEAR POLE BARN GURU: Hello, I have a quick question, do you have any regional contact information for people to build […]
Read moreAirtight Post Frame Homes and Barndominiums
Posted by The Pole Barn Guru on 11/12/2019
Back in my 1990’s post frame building contractor days, we constructed a shop for a client near Moscow, Idaho. We probably didn’t ask enough questions up front and our client didn’t provide enough information to adequately prevent what was initially quite a challenge. After we had completed construction of this building’s shell, our client poured […]
Read more- Categories: Pole Barn Homes, Post Frame Home, Barndominium, Pole Barn Design, About The Pole Barn Guru, Pole Barn Planning, Ventilation, Windows
- Tags: Barndominium, Shouse, Airtight Post Frame Homes, Carbon Footprint, Post Frame Building Envelope, Mechanical Ventilation Systems, Passivhaus Standards, Window U-factor
- No comments
Faced or Unfaced, Correct Screw Pattern, and Connecting Two Units
Posted by The Pole Barn Guru on 11/11/2019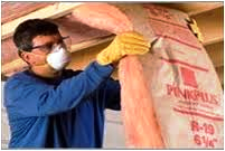
This Monday the Pole Barn Guru answers questions about use of faced or unfaced insulation, the correct screw pattern, and viability of connecting two buildings together. DEAR POLE BARN GURU: Should I use faced or unfaced insulation in my pole barn attic w/ ridge vent? DAINE in PALMER DEAR DAINE: In order for your ridge […]
Read moreAg Exemptions, Truss Spacing, and Concrete Vapor Barriers
Posted by The Pole Barn Guru on 10/28/2019
This week the Pole Barn Guru discusses ag exemptions for building permits, the effect of spacing trusses at 12′ or more, and concrete vapor barriers. DEAR POLE BARN GURU: Do I have to have a permit to build one poll barn on Ag land? DANIEL in PIERSON DEAR DANIEL: Many jurisdictions nationwide exempt true agricultural […]
Read moreRoof Trusses 4′ o.c., Condensation Issues, and a Sliding Door
Posted by The Pole Barn Guru on 10/14/2019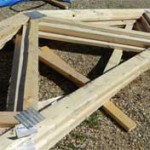
This Monday the Pole Barn Guru answers questions about roof trusses at 4′ o.c., ways to solve condensation issues, and sliding door options. DEAR POLE BARN GURU: My question is I just purchased some roof trusses that are 32 feet long heel to heel they are constructed with 2 by 4s can I put these […]
Read more- Categories: Ventilation, Concrete, Sliding Doors, Pole Barn Questions, Trusses
- Tags: Sliding Doors, Truss Loads, Seal Floor, Roof Trusses, Condensation, Spray Foam
- No comments
Volatile Organic Compound Ratios
Posted by The Pole Barn Guru on 10/08/2019
Volatile Organic Compound Ratios Today’s guest blogger is Cheryl Barneski. Cheryl’s background is as an Owner Operator Long Haul Division of the Class 8 Industry. CDL END X or HazMat and Tanks. She is a Certified Hole Watch, Lock Out, Tag Out Safety Watch in Chemical Plants and is also Certified Entry Level I.S.O Meter […]
Read moreSiding Materials, Fascia Boards, and Venting
Posted by The Pole Barn Guru on 09/09/2019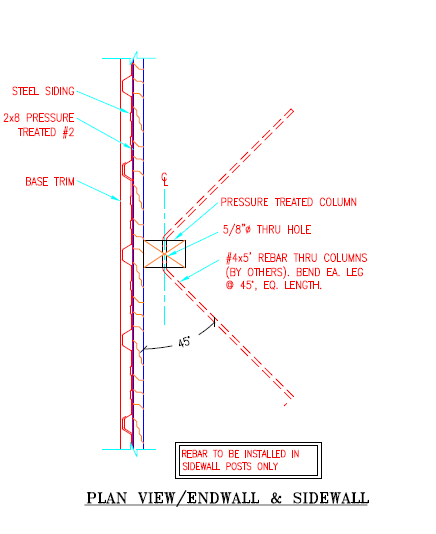
Today’s Pole Barn Guru answers questions about siding materials, fascia boards and gable vents. DEAR POLE BARN GURU: If a house or pole barn has metal on the outside does it still need plywood or OSB sheathing under the metal? GARY in JESUP DEAR GARY: Provided steel siding and/or roofing has an ability to withstand […]
Read moreExhaust Fan to Reduce Pole Barn Condensation Issues
Posted by The Pole Barn Guru on 08/30/2019
Post frame (pole barn) building condensation problems are a re-occurring theme. With proper design and planning, condensation should not occur, however more often than not this is a penny wise, pound foolish event – caused by post frame building providers (either builders or vendors) not advising new building owners of possible challenges. Reader JEFF in […]
Read morePost Frame Indoor Swimming Pool Considerations
Posted by The Pole Barn Guru on 08/27/2019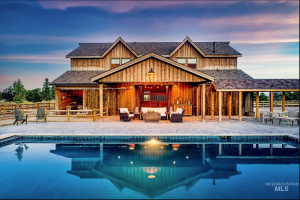
In my past life I lived with my family in Oregon’s Willamette Valley. Hot summer days filled with sunshine were about as rare as access to nearby lakes – close to zero. Having grown up spending summers at my maternal grandparents’ lake cabin, swimming has always been part of my life. A frequently told fable […]
Read more- Categories: Ventilation, Building Interior, Post Frame Home, Pole Barn Questions, Barndominium, About The Pole Barn Guru, Pole Building How To Guides, Pole Barn Planning
- Tags: Vapor Barrier, Ventilation, Post Frame Buildings HVAC, Closed Cell Rigid Insulation, Swimming Pool Ventilation, Dehumidification, Swimming Pool Water Chemistry
- No comments
Mono-Truss Pitch, Moisture Issues, and Steel Replacement Panels
Posted by The Pole Barn Guru on 08/19/2019
This week the Pole Barn Guru answers questions about roof pitch on a mono-truss, issues with moisture in Florida, and a reader in need of steel replacement panels. DEAR POLE BARN GURU: Designing 40 foot MONO trusses for a 200 foot long building and want to know what the pitch should be in North East […]
Read more- Categories: Roofing Materials, Trusses, Ventilation, Pole Barn Questions
- Tags: Roof Pitch, Moisture Issues, Mono-truss, Replacement Steel Panels
- 2 comments
Vapor Barrier, Replacement Skylights, and Frost Heave
Posted by The Pole Barn Guru on 08/05/2019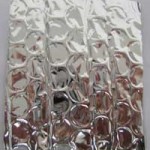
This week the Pole Barn Guru answers questions about vapor barrier, a solution for skylights, and how to reduce frost heave. DEAR POLE BARN GURU: Vapor barrier under roof metal or under trusses with insulation on top? I find never-ending opinions about where to place vapor barrier in a post frame building. If the space […]
Read more- Categories: Steel Roofing & Siding, Ventilation, Concrete, Footings, Insulation, Pole Barn Questions, Roofing Materials
- Tags: Vapor Barrier, Skylights, Frost Heave
- No comments
Will I Have Moisture Issues?
Posted by The Pole Barn Guru on 07/23/2019
Condensation and moisture issues in any building can be problematic. No one purposely designs a building with an idea to have dripping from under roof condensation, or mold and mildew from trapped moisture. Hansen Pole Buildings’ client and loyal reader KURT in SAINT HELENS writes: “Hello, Question about roof insulation. Plan on insulating 2″ double-laminated […]
Read moreStorage of Steel Roofing and Siding Panels
Posted by The Pole Barn Guru on 06/14/2019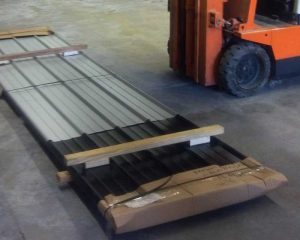
Storage of Steel Roofing and Siding at the Job site All steel roofing and siding panel bundles are inspected and approved by manufacturer’s quality control inspectors before shipment. Inspect panels for any moisture content or shipping damage upon delivery and advise the materials carrier immediately. Bare (non-painted) Galvalume sheet, like galvanized, is subject to wet […]
Read moreGeneral Material Storage for Barndominiums
Posted by The Pole Barn Guru on 06/11/2019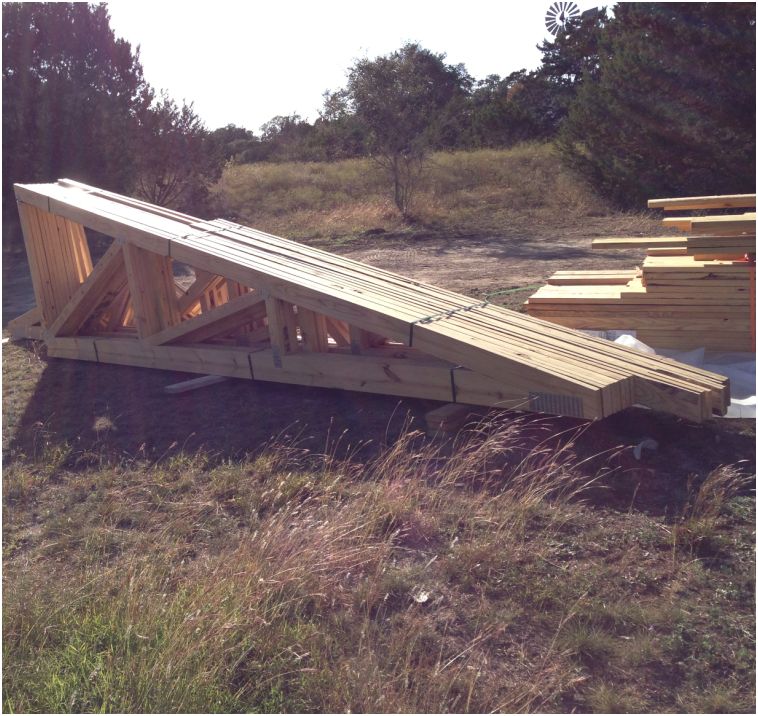
General Material Storage I have recently signed up to join several barndominium groups on Facebook. If you are unfamiliar with this term, here is a detailed explanation: https://www.hansenpolebuildings.com/2016/04/the-rise-of-the-barndominium/. Overnight I have had an ‘ah-ha’ moment where a light bulb turned on and I decided to take a plunge. I am going to write at least […]
Read moreA Post Frame Addition, California Muster, and Ventilation
Posted by The Pole Barn Guru on 06/03/2019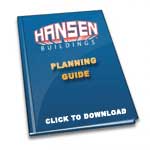
Today the Pole Barn Guru answers questions regarding a post frame addition, passing the “muster” of California’s building codes, and ventilation of attic space with spray foam. DEAR POLE BARN GURU: Hi. We are wanting to attach a monitor style barn to an existing stick build for additional residential use. Is this tie-in possible? Thank […]
Read moreR Panel Gable Vents
Posted by The Pole Barn Guru on 05/01/2019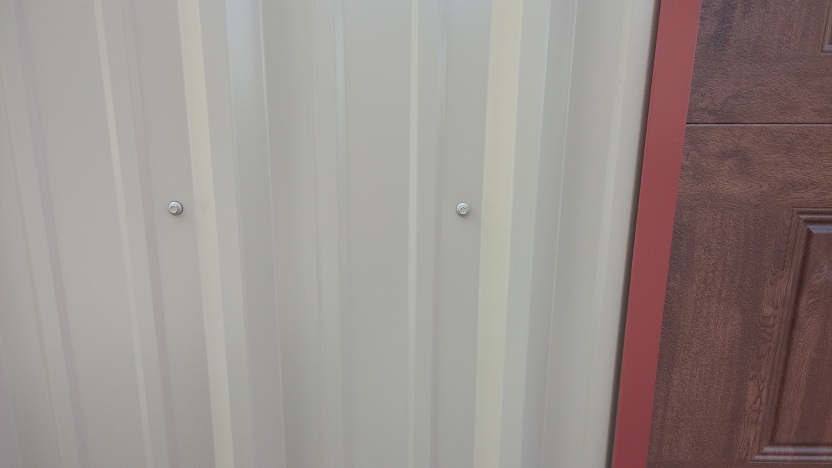
R Panel Gable Vents “R” steel roofing and siding panels are typically used on all steel buildings where larger spans occur between wall girts and roof purlins. With a three foot width net coverage, these panels have a 1-1/4 inch tall high rib every 12 inches with two low stiffener ribs between. R panels do […]
Read moreConverting a Pole Barn into a Home
Posted by The Pole Barn Guru on 04/19/2019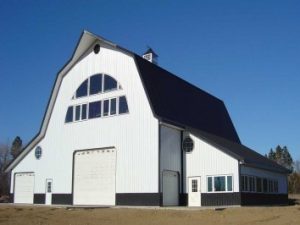
I happen to live in a post-frame home. It was designed to be lived in from day one, so we did not face obstacles in having to convert a pole barn. Reader DAN in SIDNEY writes: “I have an existing pole barn that has no current foundation. It looks like 6×6 pt poles right into […]
Read morePole Barn Guru Blog Review
Posted by The Pole Barn Guru on 04/10/2019
This is the third year the Pole Barn Guru blog has been in competition for the Best Construction Blog. Last year this blog was second in the world, tying for first in quality, however losing the popular vote. Part of this process is a review of each blog by Mark Buckshon of Construction Marketing Ideas […]
Read more- Categories: Insulation, Pole Barn Questions, Pole Barn Design, About The Pole Barn Guru, Pole Barn Planning, Pole Barn Structure, Ventilation, Uncategorized
- Tags: Construction Marketing Ideas, Dead Attic Space, Closed Cell Foam Insulation, Closed Cell Spray Foam, Vapor Barrier, Condensation, Ventilation, Pole Barn Condensation
- No comments
Issues with Condensation, Ground Water, and Overhead Door Size
Posted by The Pole Barn Guru on 04/08/2019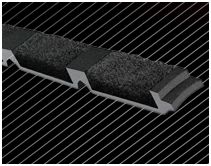
Today the Pole Barn Guru answers questions about, condensation, ground Water, and an overhead door size. DEAR POLE BARN GURU: Good morning, My name is Brett and about to complete my Hansen Pole building. I have having issues with condensation from my metal roof given the recent freezing weather. I do have a vapor barrier, […]
Read moreHow to Wire a Winch, Floor Vapor Barrier, and Floor Sealant
Posted by The Pole Barn Guru on 04/01/2019
Today the Pole Barn Guru assists reader with wiring a winch, vapor barriers for a floor, and floor sealant. DEAR POLE BARN GURU: Do you know how to wire ATV warn winch to make electric winch boxes? MAX in SPOKANE DEAR MAX: Thanks to magical miracles of internet and Google here is where you can […]
Read more- Categories: Concrete, Building Interior, Pole Building How To Guides, Ventilation
- Tags: Wiring, Floor Sealant, Winch, Vapor Barrier
- No comments
Addition to House, Stone Floor Moisture Barrier
Posted by The Pole Barn Guru on 03/25/2019
Today the Pole Barn Guru discusses a post frame addition to a house, whether or not one should use a plastic barrier under the stone floor in a steel building, and the ability of a truss carrier to handle imposed loads. DEAR POLE BARN GURU: Hi! We are considering a sizeable addition to our 600 […]
Read moreHoop Shed Wall, Ventilation, and Pole Barn Footings
Posted by The Pole Barn Guru on 03/18/2019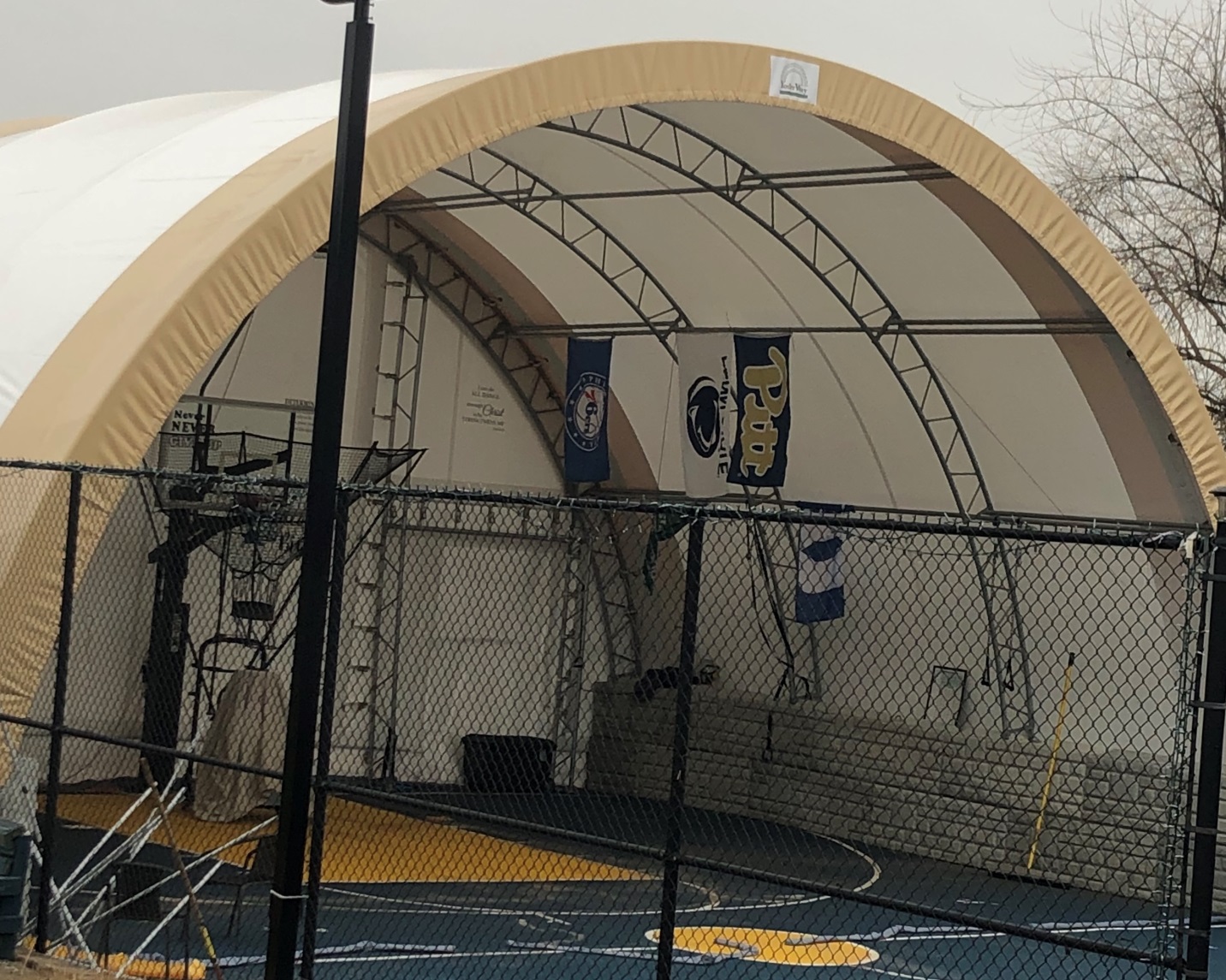
Today the Pole Barn Guru answers questions about adding a garage door wall to a hoop shed, ventilation with no sidewall overhangs, and how post frame buildings are “anchored” to the ground. DEAR POLE BARN GURU: I would like to close the open 1/2 of the basketball court hoop shed with a pole building face. […]
Read more- Categories: Footings, Overhead Doors, Pole Barn Design, Building Overhangs, Ventilation
- Tags: Ventilation, Pole Barn Footings, Footings, Hoop Shed, Wall Materials, IBC Code
- No comments
Help Me Insulate My Pole Building
Posted by The Pole Barn Guru on 03/15/2019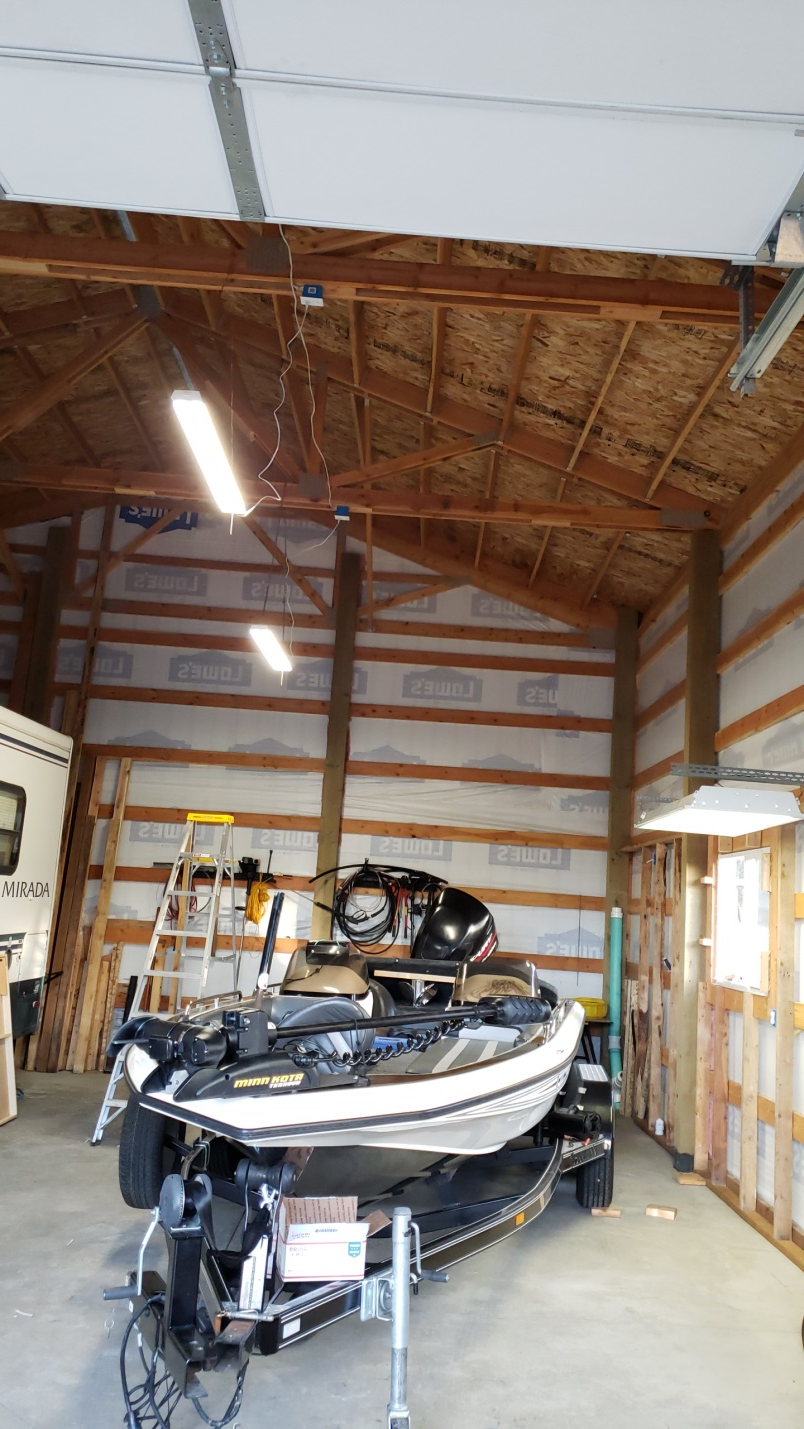
This story is sad, to me. As post frame building “experts” we (an industry collective we) owe it to our clients to educate them at design phase to avoid a situation such as reader ERIC in SPOKANE VALLEY has become happily (or maybe less happy) involved in. Eric writes: “I want to start insulating my […]
Read moreMore Condensation Fun
Posted by The Pole Barn Guru on 03/13/2019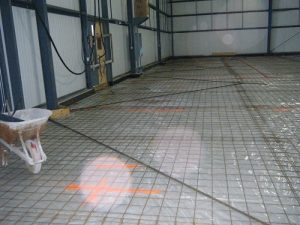
Long time readers should be thoroughly drenched with solutions to condensation issues by now. As post frame construction has moved off farms and into suburbia, climate control has brought with it a plethora of condensation challenges. Reader KRYSTA in SPOKANE writes: “Hello! I have a pre-existing pole building that I am having a ton of […]
Read moreInsulation, Insulation, Insulation
Posted by The Pole Barn Guru on 03/11/2019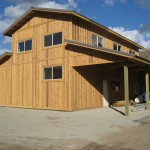
The Pole Barn Guru discusses the always popular ceiling insulation, vapor barriers with insulation, and closed cell spray foam insulation. DEAR POLE BARN GURU: I read your article on unvented roofs. My building has a vapor barrier installed. I am at the point of insulation and plan on doing closed cell spray foam. What would […]
Read more- Categories: Insulation, Ventilation
- Tags: Insulation, Vapor Barrier, Ceiling Insulation, Close Cell Spray Foam
- No comments
Do Vapor Barriers Trap Moisture?
Posted by The Pole Barn Guru on 02/27/2019
Vapor Barriers Trap Moisture? Do vapor barriers trap moisture in walls of post frame buildings? They can, but only if they are installed on both sides of a wall insulation cavity. Regular readers of this column will recognize a prevailing trend towards climate controlling both new and existing post frame buildings. An ability to control […]
Read moreElectrical Planning, Moisture Issues, and Ceiling Barriers
Posted by The Pole Barn Guru on 02/25/2019
Today the Pole Barn Guru fields questions on electrical planning, moisture issues, and ceiling barriers. DEAR POLE BARN GURU: Good Morning/Evening: I currently have a 36′ wide x 48′ long with 12′ tall ceiling pole barn that I would like wire for lights and outlets. I intend to run main power from the street pole […]
Read more- Categories: Insulation, Pole Barn Questions, Ventilation, Concrete, Pole Barn Homes
- Tags: Moisture, Ground Moisture, Plastic Barriers, Ventilation, Electrical Planning
- No comments
Minimizing Post Frame Ice Dams
Posted by The Pole Barn Guru on 02/12/2019
Minimizing post frame ice dams November 1996 in Northern Idaho will probably forever be known as “Ice Storm”. About six weeks prior to this event, my construction company had completed a post frame building just south of Sandpoint. When massive snow and ice storms hit, our client kept his new building warm by use of […]
Read moreUnvented Post Frame Attics
Posted by The Pole Barn Guru on 02/08/2019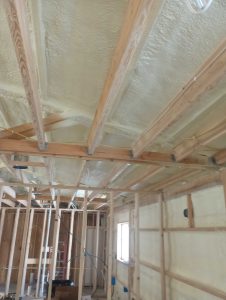
Unvented Post Frame Attics Energy efficiency concerns have literally become a “hot” (pun intended) topic in new construction, and post frame construction methods are no exception to inclusion. Traditionally buildings have had insulation placed or blown into dead attic spaces, directly above a ceiling. Unvented attics have entered fray as an alternative. To construct […]
Read moreHow to Reduce Condensation in Post Frame Buildings
Posted by The Pole Barn Guru on 02/05/2019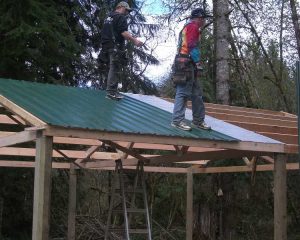
How to Reduce Condensation in Post Frame Buildings Condensation occurs when excessive atmospheric water vapor comes into contact with a cold surface. Post frame building condensation will be particularly common in winter time, in regions where temperatures reach dramatic lows, and also in spring and early summer when ground temperatures are still cool but humidity […]
Read moreCrawlspace Skirting, Adding Spray Foam, and Rafters
Posted by The Pole Barn Guru on 02/04/2019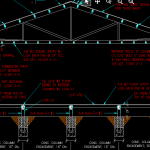
Today the Pole barn Guru discusses crawlspace skirting, adding spray foam, and building with rafters instead of trusses. DEAR POLE BARN GURU: I am planning on building a post frame home with a standard wood framed floor structure. It will have a crawlspace below but will not have concrete stem walls. The building site slopes […]
Read more- Categories: Insulation, Pole Barn Design, Pole Barn Planning, Pole Barn Structure, Ventilation
- Tags: Rafters, Crawl Spaces, Skirting, Pole And Raftered, Insulation, Spray Foam
- 2 comments
Moving a Building, Moisture Issues, and Siding Options
Posted by The Pole Barn Guru on 01/28/2019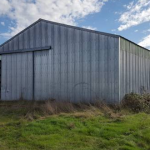
This week, the Pole Barn Guru discusses moving a building, a building with moisture issues, and siding options other than wainscot. DEAR POLE BARN GURU: We have a 50 year old Morton machine shed 45X90X12. The posts and trusses are in excellent condition. The roof steel needs to be re-screwed and painted . The side […]
Read moreFoil Insulation is Not Insulation
Posted by The Pole Barn Guru on 01/23/2019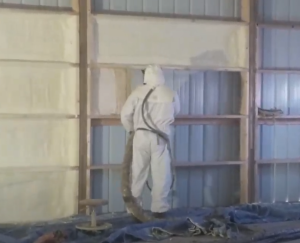
Foil Insulation Is Not Insulation Products being incorrectly marketed and sold as “foil insulation” are actually nothing more than a radiant reflective barrier. They are not insulation. I have previously covered this very subject, so will not rank and rail more: https://www.hansenpolebuildings.com/2014/04/reflective-insulation-wars/ Today’s learning article has inspiration in this from reader BOBBY in GRASSTIN who […]
Read moreReader Put Up a Competitor’s Shed
Posted by The Pole Barn Guru on 01/15/2019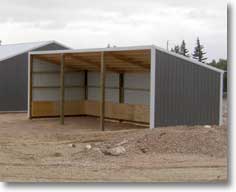
We Put Up a Competitor’s Shed Sadly not everyone does adequate research to realize how outstanding of a value added a Hansen Pole Buildings’ post frame building kit package truly will be. Long time readers of these blog articles (nearly 1600) and questions answered in Monday’s “Ask the Pole Barn Guru™” column (around 1000) have […]
Read more- Categories: Pole Building How To Guides, Pole Barn Planning, Ventilation, Concrete, Sheds, Insulation, Pole Barn Questions, Pole Building Comparisons
- Tags: Siloxa-Tek 8505, R19 Insulation, Vapor Barrier, Natural Gas Heat, BIBS Insulation, Geothermal Heat, Ventilation, Closed Cell Insulation, Post Frame Building Kit Package, Vented Ridge
- No comments
A Steel Ceiling, Wall Finishes, and Condensation
Posted by The Pole Barn Guru on 12/24/2018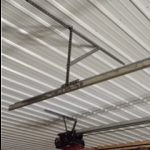
Today Mike addresses questions about steel ceilings, options for wall finishes, and condensation in added space. DEAR POLE BARN GURU: I have a 40ft wide x 60ft long x 12ft high pole barn. The trusses are 4ft on center. I want to put a steel ceiling up and wanted to know the best size piece […]
Read more- Categories: Insulation, Ventilation, Concrete, Building Interior, Pole Barn Heating
- Tags: Ceiling Steel, Wall Finishes, Condensation, Ventilation
- No comments
Do I Need Any Additional Vapor Barrier?
Posted by The Pole Barn Guru on 12/19/2018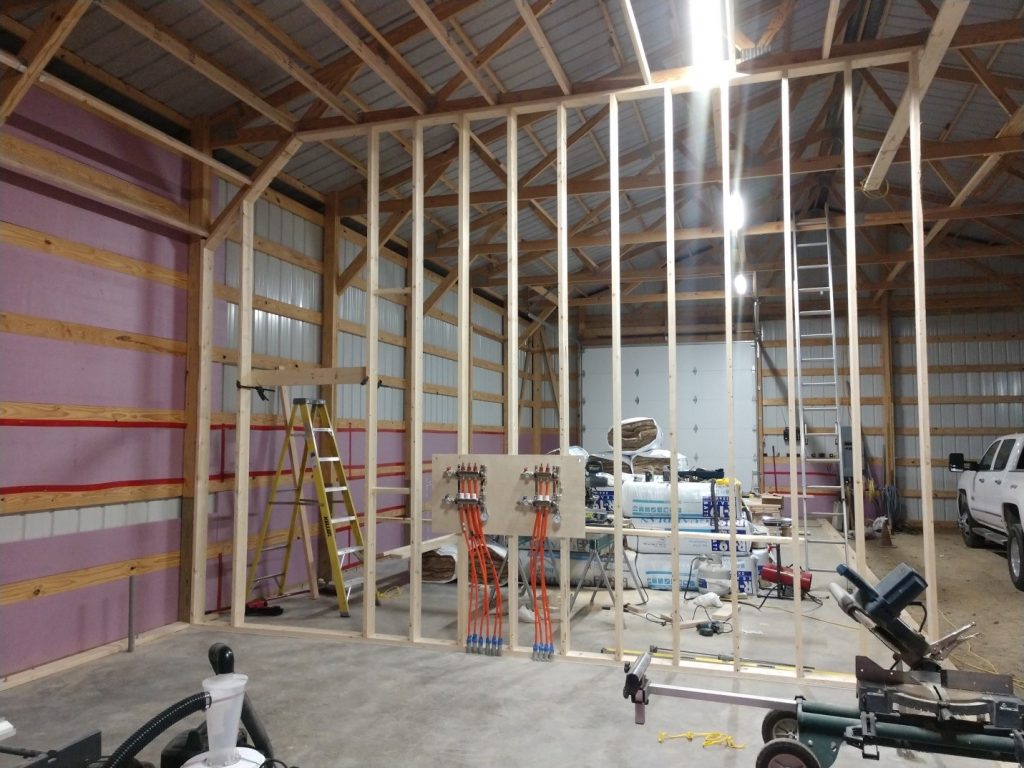
Do I Need Any Additional Vapor Barrier? Reader TOM in NEW LONDON writes: “Have a 40 x 60 pole barn which I have poured a 20 X 60 6″ concrete floor with radiant heat. I have installed 1 1/2″ R 7.5 rigid pink board between the 2 X 6 side boards against the steel. I […]
Read more- Categories: Ventilation, Insulation, Pole Barn Questions, Pole Barn Design, Pole Barn Planning, Pole Barn Structure, Trusses
- Tags: Knee Braces, Pressure Preservative Treated Lumber, Condensation In Pole Buildings, Kraft Faced Batts, Concrete Sealant, Gypsum Wall Board, Trusses, BIBS Insulation
- No comments
Will My Post Frame Building Support a Ceiling?
Posted by The Pole Barn Guru on 12/18/2018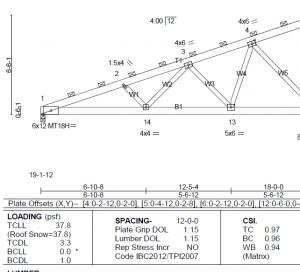
Will My Post Frame Building Support a Ceiling? One of my frequently received questions – wanting to add a ceiling into a post frame building and wondering if the building will support the added weight. Other frequent questions include condensation issues and ventilation, so this reader has hit upon a trifecta. Reader BRYAN in SWANTON […]
Read moreSlab Insulation, Vapor Barriers, and Sliding Doors
Posted by The Pole Barn Guru on 12/11/2018
Today’s PBG addresses slab insulation, vapor barriers and sliding doors at an entry. DEAR POLE BARN GURU: I am starting a project finishing a Hansen pole barn in a suburb of Minneapolis. My question is in regard to the floor. I assume there was no insulation under the slab, I have yet to confirm this, […]
Read moreStilt Construction, Ductwork, and House Design Options
Posted by The Pole Barn Guru on 11/26/2018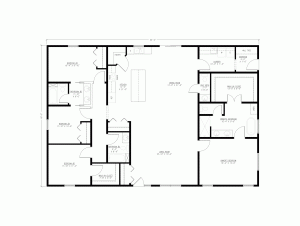
In todays blog, the Pole Barn Guru discusses stilt homes, ductwork in attic, and post frame house design options. DEAR POLE BARN GURU: Pole Barns for Stilt Construction – Just read your Kitty Hawk story – And FEMA backs you up. From FEMA-DRs-4085-NY Foundation Requirements and Recommendations for Elevated Home – Piles can be used […]
Read more- Categories: Footings, Columns, Post Frame Home, Insulation, Pole Barn Design, Trusses, Ventilation
- Tags: Stilt Construction, Ductwork, House Design, Insulation
- No comments
Ceiling Vapor Barriers in Post Frame Construction
Posted by The Pole Barn Guru on 10/31/2018
Ceiling Vapor Barriers in Post Frame Construction A ceiling vapor barrier or no, in post frame (pole building) construction? Good question. For most of my life I have lived where it tends to get chilly in winter. Here in Northeast South Dakota it can not only be chilly, but downright frigid. It has been drummed […]
Read morePole Barn Moisture Issues
Posted by The Pole Barn Guru on 10/24/2018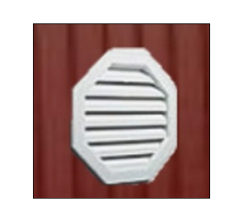
Moisture from condensation can be a major issue in initially poorly thought out pole barns. Reader MATT in SHAKOPEE writes: “Hi. I am having issues with moisture in my pole barn. It is getting to the point that mold is starting to show up on the walls and cement floor. The barn is about 28 […]
Read more- Categories: Ventilation, Concrete, Pole Barn Questions, Pole Barn Planning
- Tags: Mold, Moisture Issues, Insulation, Vapor Barrier, Condensation
- No comments
Whiskey Tango Foxtrot! Is It Ventilation?
Posted by The Pole Barn Guru on 10/02/2018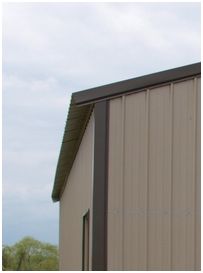
Whiskey Tango Foxtrot! Is it Ventilation? I really enjoy good food. In order to continue doing so and avoid weighing significantly more than I should, I do a treadmill run nearly every morning. To keep from expiring from utter boredom of exercise, I have wall mounted my flat screen LED television within easy viewing distance. […]
Read moreCold Storage Pole Barns
Posted by The Pole Barn Guru on 09/20/2018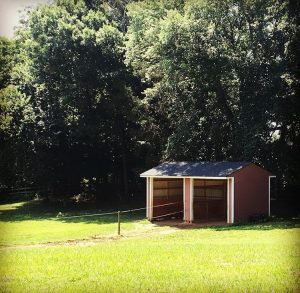
Post Frame Cold Storage for Fruits and Vegetables Hansen Pole Buildings’ Designer Rachel passed along this: “Have a client call in asking if we have experience in designing a building for cold storage. Confused I said yes, many building are used for cold storage and are not insulated or heated. He said no I mean […]
Read moreUplift Concerns, Retro-fitting Insulation, and High Water Tables
Posted by The Pole Barn Guru on 09/17/2018
This week the Pole Barn Guru answers questions about uplift concerns, retro-fitting insulation, and setting posts in high water tables. DEAR POLE BARN GURU: I am adding an open overhang to the gable end of my 40×80 pole barn. I bought 36’ trusses and will lower them to fit under the existing gable going out […]
Read more- Categories: Insulation, Pole Barn Structure, Ventilation, Footings
- Tags: Insulation, Ceiling Insulation, Uplift, High Water Table. Setting Posts
- 2 comments
Venting an Attic Without Soffit Air Intake
Posted by The Pole Barn Guru on 08/23/2018
Venting an Attic Without Soffit Air Intake Loyal reader KEN has an attic space with only air exhaust points – a vented ridge, and no air intake. His dilemma, how to adequately ventilate his attic without vented soffits. Ken writes: “I finally was able to make contact with the manufacturer of the open foam like […]
Read moreTypes of Construction, Sliding Doors, and Roof Vents
Posted by The Pole Barn Guru on 08/20/2018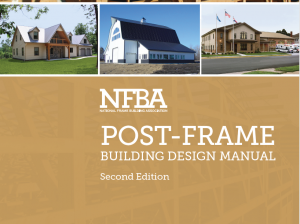
Today the Pole Barn Guru visits with readers about, types of construction, sliding doors, and roof vents. DEAR POLE BARN GURU: Hello Mike – I am working with the NFBA on a study of the post frame (pole barn) building market in the US. Among our objectives is to understand what % of construction in […]
Read more- Categories: Pole Barn Questions, Ventilation, Sliding Doors
- Tags: Venting, Type Of Construction, Post-Frame, Sliding Doors
- 3 comments
Insulation, Snow Loads, and Best Choice for Condensation
Posted by The Pole Barn Guru on 08/13/2018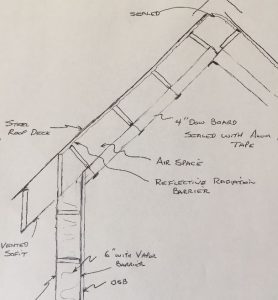
The PBG answers questions about insulation, snow loads, and best choice for condensation. DEAR POLE BARN GURU: I am wanting to finish the interior of my pole barn and have an cathedral like ceiling. If I were to follow the trusses up to the peak with foam board Insulation and use 2x4s spanning between the […]
Read more- Categories: Pole Barn Design, Ventilation, Uncategorized, Insulation
- Tags: Insulation, Snow Loads, Radiant Reflective Barrier, Venting
- No comments
Insulating a Room in an Unheated Pole Barn
Posted by The Pole Barn Guru on 07/31/2018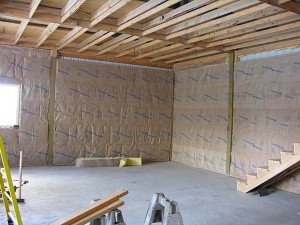
Insulating a Room in an Unheated Pole Barn Regular readers of this column recognize insulation as being a hot (pun intended) topic of discussion – not just entire buildings, but also of a room or rooms in an unheated pole barn. Reader RICHARD in WOODSTOCK writes: “I have a 50 x 75 pole barn with […]
Read moreSingle-Pane Windows
Posted by The Pole Barn Guru on 07/26/2018
Single-Pane Windows When I was first in the post frame (pole barn) building industry almost 40 years ago windows were hardly ever a chosen option, and when they were, they were always single-pane windows. Why? Because the buildings were probably never going to be climate controlled and the single-pane windows were cheap. And, as we […]
Read moreVinyl Gable Vents for Pole Barns
Posted by The Pole Barn Guru on 07/12/2018
Vinyl Gable Vents for Pole Barns Attic venting for post frame (pole barn) buildings is a challenge which can be resolved by the use of vinyl gable vents. Reader KEN in BERRYTON writes: “I have a pole barn with the ribbed siding, 3/4″ high ribs at 9″ spacing, with two smaller ribs in-between at 3″ […]
Read moreMy Pole Barn Needs Ventilation
Posted by The Pole Barn Guru on 07/09/2018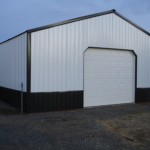
My Pole Barn is a Sauna in Summer- and needs ventilation! “Hey there Pole Barn Guru, got a question about ventilation. Just bought a house with a pole barn on the property. I believe it’s only about a year old. 30 x 32. It has no soffits or windows, only a standard garage door and […]
Read moreWhy Should Air Barriers be Incorporated into Post Frame Construction?
Posted by The Pole Barn Guru on 06/28/2018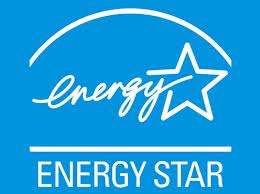
Why Should Air Barriers Be Incorporated into Post Frame Construction? Energy efficiency of post-frame buildings has become a huge topic of discussion. Rather than trying to impress you, gentle reader, with my limited degree of knowledge, here are the words of an expert. The general public does not get to read Frame Building News. Here […]
Read moreBuilding Height, Building on Existing Foundation, and Spray Foam
Posted by The Pole Barn Guru on 06/25/2018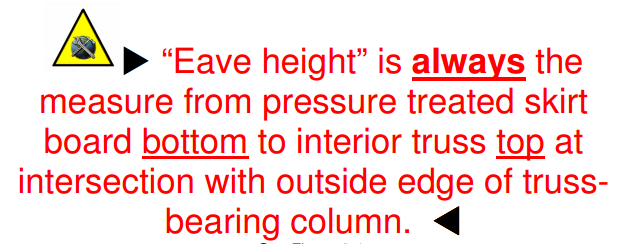
Today the Pole Barn Guru answers questions about calculating the height of a building, Building on and existing foundation, and Spray Foam Insulation. DEAR POLE BARN GURU: I’m looking for over all height of a building with a 14’ eave? Thanks. DOUG in PILOT ROCK DEAR DOUG: The overall height determination starts with a clear […]
Read more- Categories: Ventilation, Footings, Insulation, Pole Barn Structure
- Tags: Spray Foam, Eave Height, Building Foundation, Building Height, Spray Foam Insulation, Foundation
- 1 comments
Cardboard (or Plastic, Foam, Metal) Eave Baffles
Posted by The Pole Barn Guru on 06/19/2018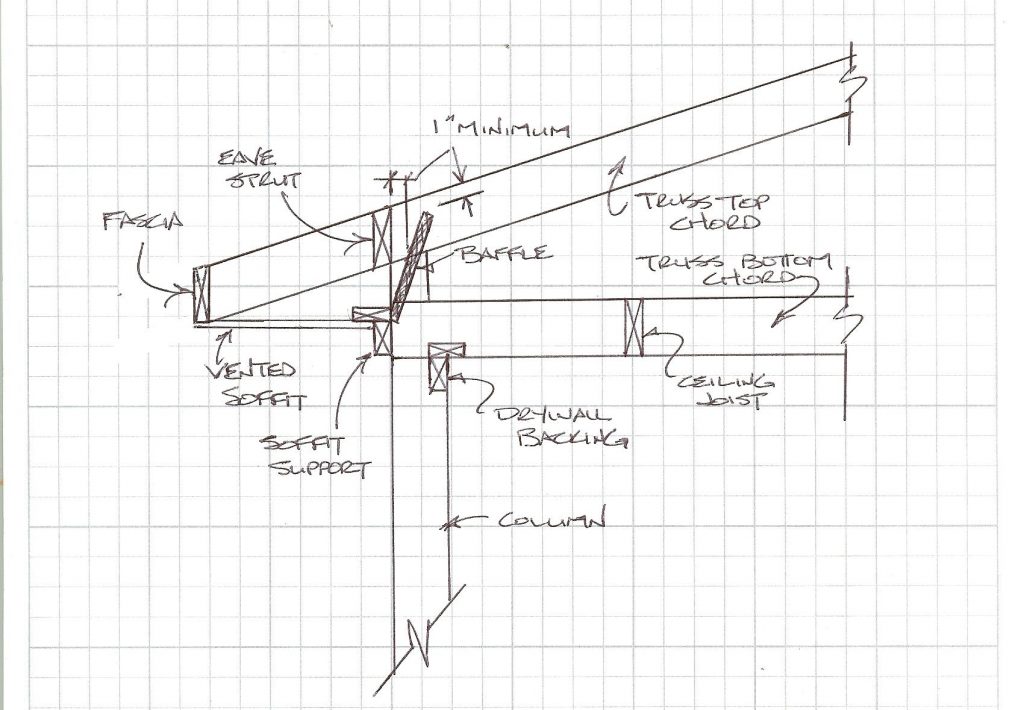
Cardboard (or Plastic, Foam, Metal) Eave Baffles The model building codes (IBC and IRC – International Building Code and International Residential Code) require enclosed attic spaces, in most cases, to have ventilation. The most efficient ventilation design solution is to have enclosed vented soffits at the eaves as an air intake, and a vented ridge […]
Read moreThe Idea of Heating, Post Heave, and Interior Housewrap
Posted by The Pole Barn Guru on 06/04/2018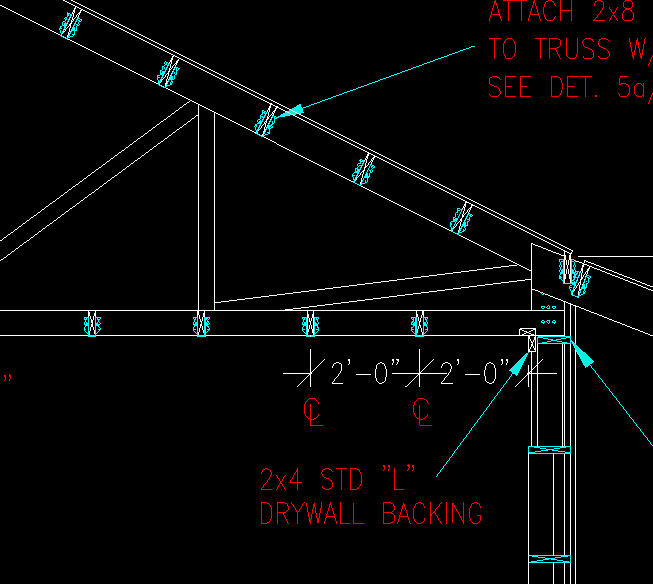
Mike the Pole Barn Guru discusses The Idea of Heating the building in the future, Post Heave, and Interior Housewrap. DEAR POLE BARN GURU: Hi Pole Barn Guru, I am getting ready to order a kit for a new 38×40 pole barn in Southern Ohio. Initially it will be cold storage, but the idea of heating […]
Read more- Categories: Insulation, Ventilation, Footings, Pole Barn Heating
- Tags: Soil Compaction, Tyvek, Heating, Future Insulation, Post Heave
- No comments
The Drip, Drip, Drip of Condensation
Posted by The Pole Barn Guru on 05/17/2018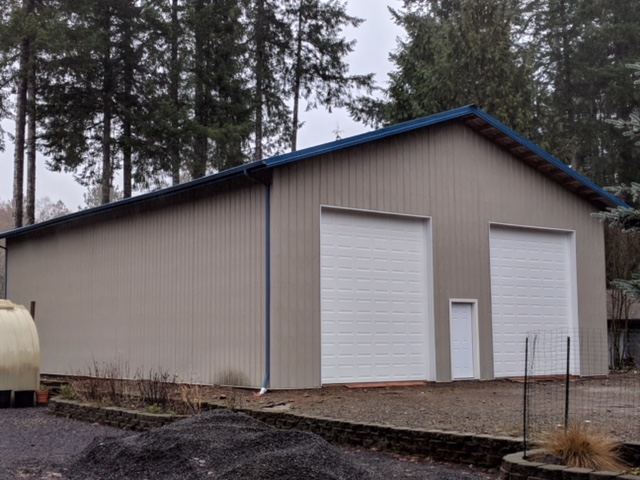
Reader JIM in HOODSPORT writes about condensation issues: “New Completed 40’ x 60’ pole barn with 16’ side walls and 24’ peak. Walls and ceiling insulated, 60’ long ridge roof vent. Full cement Pad with plastic vapor barrier under it. Cement was 60 days old when barn was completed.. rained just about every day. No […]
Read moreMold in a Post Frame Building Attic
Posted by The Pole Barn Guru on 05/01/2018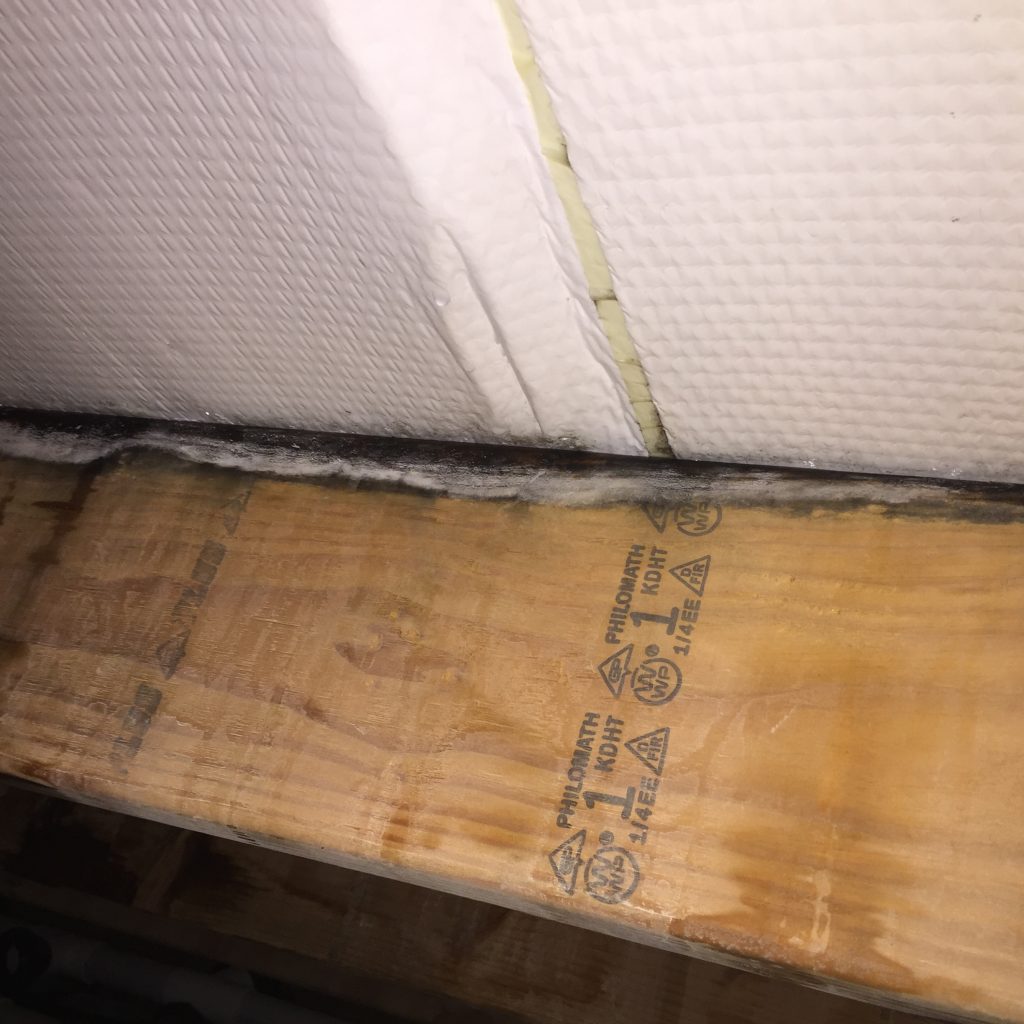
Hansen Pole Buildings’ client BRENT in WASHOUGAL writes: “We have your 40×80 pole barn built sept. 2014, and it’s having problems with mold forming over the purlins. I’m wanting to know my options to prevent a future problem. Thanks.” Mike the Pole Barn Guru responds: First – get rid of the mold. Mix in the […]
Read more- Categories: Pole Barn Questions, Building Overhangs, Ventilation, Fasteners
- Tags: Attic Space, Ventilation, Gable Vents, Vent Fans
- 2 comments
How Not to do a Post Frame Sheer Wall
Posted by The Pole Barn Guru on 04/27/2018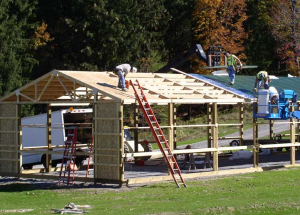
How Not to Do a Post Frame Shear Wall Reader DAVID in MIDDLETON writes: “Hi we are currently building a 40/72 pole barn. We are wrapping the bottom 4 feet in OSB for sheer strength along with sheeting the roof with osb. We want to insulate the walls and put a drop ceiling in the […]
Read moreEarth Work, Pole Barn Conversion, and Insulation Issue?
Posted by The Pole Barn Guru on 04/16/2018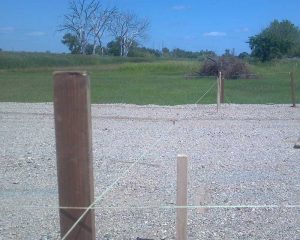
DEAR POLE BARN GURU: I am about to build a pole building on a piece of land that is absolutely flat (pasture). I have read on this site that the poles should be installed before any earth work has been done. However, the state of Idaho says that I must have a drainage slope away […]
Read more- Categories: Insulation, Pole Barn Design, Ventilation, Building Interior, Pole Barn Heating
- Tags: Earth Work, Grading, Conversion, Insulation, Barn Conversions, Dirt Work
- No comments
Bad Energy Efficient Pole Barn Advice
Posted by The Pole Barn Guru on 04/13/2018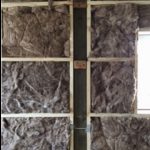
Bad Energy Efficient Pole Barn Advice from GreenBuildingAdvisor.com Long time readers of this blog have seen ample posts about energy efficient post frame (pole barn) buildings. As most are aware, there is as much bad information (maybe more) than good available on the internet. Whilst I’d like to believe Martin Holladay at www.greenbuildingadvisor.com is fairly […]
Read moreFire Resistance, Condensation, and Wind Speed
Posted by The Pole Barn Guru on 04/02/2018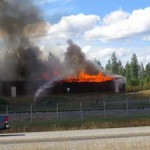
Fire Resistance, Condensation, and Wind Speed DEAR POLE BARN GURU: Do you know if WMP-10 metal building insulation facing is ok to have exposed in a commercial building in regards to its fire resistance rating? JON DEAR JON: WMP-10 facings are flame resistant, however you should consult with your local building code enforcing agency to […]
Read more- Categories: Insulation, Pole Barn Design, Steel Roofing & Siding, Ventilation
- Tags: Wind Speed, Insulation Fire Resistance, Vult, Vasd, Insulation, Condensation
- No comments
What is Adequate Eave and Ridge Ventilation?
Posted by The Pole Barn Guru on 03/14/2018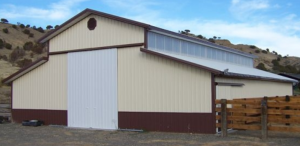
CODE REQUIREMENTS FOR ATTIC VENTILATION Historically, ventilation requirements in the International Residential Code (IRC) are applicable to one and two family homes, and have been based on the ratio of “net free ventilating area” (NFVA) that is the area of the ventilation openings in the attic to the area of attic space. The NFVA is […]
Read moreWhen the Pole Building Insulation Problem is Larger Than Imagined
Posted by The Pole Barn Guru on 02/21/2018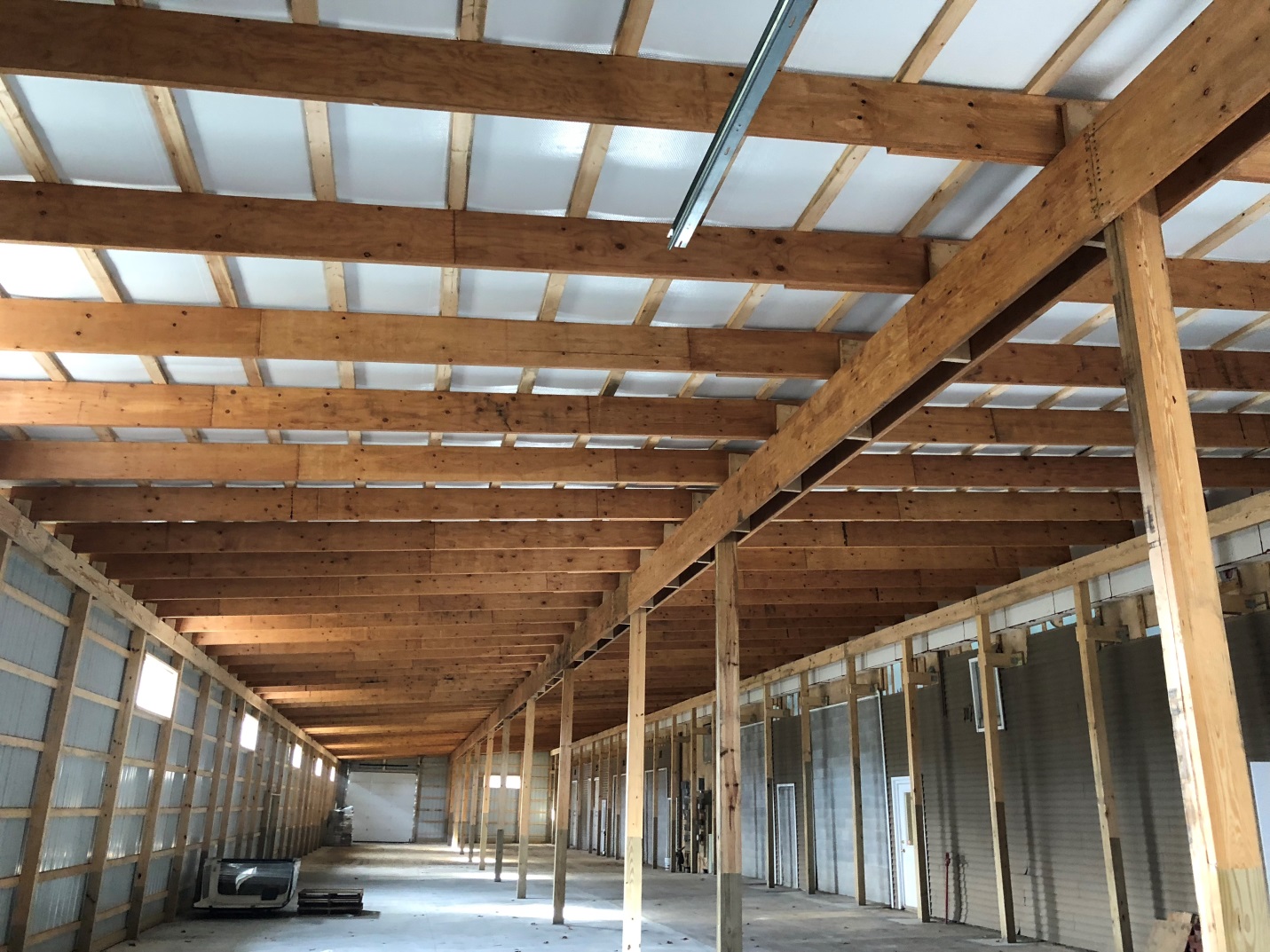
When the Pole Building Insulation Problem is Larger Than Imagined From questions I have received from loyal readers over the past year, post frame (pole) building insulation is right there at the top of the list for priorities. Sadly, it seems the same concern is not often put forward by those who are designing, providing […]
Read moreBuilding a Pole Barn House
Posted by The Pole Barn Guru on 02/06/2018
Reader JEREMY writes: “Good Morning and Happy New Year! We are currently in the process of building a house inside a pole barn, and have noticed condensation on the inside walls and roof when we heat it. We do not have any vents installed yet, and would like to know if the condensation will stop […]
Read moreConsidering a Pole Barn, Roof Loads, and Proper Ventilation
Posted by The Pole Barn Guru on 01/29/2018
DEAR POLE BARN GURU: Good morning. I am considering building a pole barn on our land in northwest Georgia and wanted to know the following: 1) On your website, you list links for residential, agricultural, and commercial buildings. What is the difference between a those three types of buildings? Are they different because of design […]
Read more- Categories: Insulation, Pole Barn Design, Roofing Materials, Trusses, Ventilation
- Tags: Roof Steel, DIY, Pole Barn, Shingles, Roof Loads, Ventilation
- No comments
Minimizing Condensation When Building Over an Existing Foundation
Posted by The Pole Barn Guru on 01/26/2018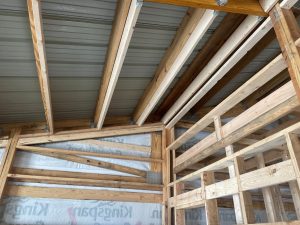
Minimizing Condensation When Building Over an Existing Foundation Reader ROSS writes: “Hello, I have a question about venting of my building. I currently am in the process of building a shop myself. I had an existing foundation of 75 x 42 that had 8ft concrete walls all the way around. I’m building my building on […]
Read moreCondensation Under Roof Steel
Posted by The Pole Barn Guru on 01/09/2018
Condensation Even With Radiant Barrier Installed Under Roof Steel It seems every winter I get a few messages similar to this, So far, this winter, I have gotten two, both from newly constructed post frame buildings and from the same area of the United States (which is known for high humidity). Reader SAM in GREENBANK […]
Read moreTear Down to Rebuild? Bay Spacing, and Condensation Problems
Posted by The Pole Barn Guru on 01/01/2018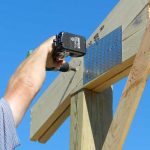
DEAR POLE BARN GURU: Hello, I am going to tear down a 30x40x10 pole building to rebuild on my property. I noticed that the trusses are spaced 10 feet apart and are set on the 6×6 pole that has been notched. With no header board. This is an all metal building. Was wondering if this […]
Read moreDesigning a Single Slope Pole Building
Posted by The Pole Barn Guru on 12/21/2017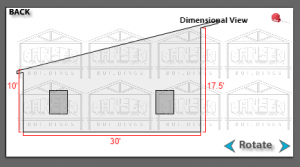
Designing a Single Slope Finished Pole Barn Reader JIM in ROCHESTER writes: “I am looking for an immediate response. I am building a 30×50 single pitch pole barn that I will eventually insulate and drywall. I plan to run a row of posts down the center of the barn to support the rafters. I will […]
Read moreHow to Insulate My Post Frame Garage
Posted by The Pole Barn Guru on 12/20/2017
How to Insulate I fear “how to insulate my post frame (fill in the blank)” is going to be my most answered topic for the next decade. Energy efficiency is the “hot” topic right now and sadly there are more folks trying to solve what they already have, than there were those who planned for […]
Read moreCondensation Solutions, A Ceiling the Right Way, and Timing
Posted by The Pole Barn Guru on 12/18/2017
Advice about condensation, ceilings done right, and the timing of questions DEAR POLE BARN GURU: My deck roof is metal panels on 2×4 purlins, rafters are 2×6, like a pole barn. I am enclosing it, and need to stop the condensation. I spray foamed it with closed cell, but there is some condensation on the […]
Read more- Categories: Pole Barn Planning, Trusses, Ventilation, Insulation
- Tags: Vapor Barrier, Condensation, Truss Loads, Spray Foam Insulation, Barriers, Ceiling Joists
- 2 comments
How to Properly Insulate between Roof Purlins
Posted by The Pole Barn Guru on 11/03/2017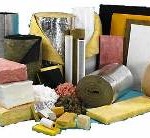
How to Properly Insulate Between Roof Purlins Efficient climate control is becoming the buzz term for post frame construction. A challenge occurs when clients look to insulate between their roof purlins. Reader JOHN in COVINGTON writes: “I am building an all wood pole building. The purlins are 2x8s. I want to insulate the walls and […]
Read moreTurf Sweating, A Post Frame Addition, and A Grow House
Posted by The Pole Barn Guru on 10/30/2017
DEAR POLE BARN GURU: Hello, I am from Webster SD and I built a pole barn and insulated it. I then put turf above gravel floor and use it for a indoor baseball practice facility. It can be heated as we have heaters in there. We have a huge problem and was wondering if you […]
Read moreLoft Storage Solutions, Insulation, and Home Insurance?
Posted by The Pole Barn Guru on 10/14/2017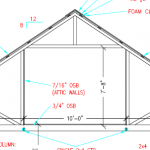
DEAR POLE BARN GURU: I like the idea of a 2-stall garage with second level for storage. Is a second level storage area more economical than increasing the square footage of the building? Lot less concrete. JOEL in INDEPENDENCE DEAR JOEL: Only in rare instances is it more cost effective to go up, instead of […]
Read morePremature Roller Wear, Proper Insulation, & Venting!
Posted by The Pole Barn Guru on 10/02/2017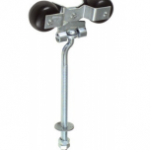
DEAR POLE BARN GURU: My Plyco rollers are wearing prematurely since I added liner to my doors. Can I put a 3rd roller in the center of each leaf to spread out the additional load? BRAD in EL DORADO DEAR BRAD: If these are round Plyco trolleys, your door must be very heavy. I say […]
Read more- Categories: Insulation, Pole Building Doors, Ventilation
- Tags: Rollers, Insulation, Ventilation
- No comments
Post Frame Insulation in the South
Posted by The Pole Barn Guru on 09/20/2017
Post Frame Insulation in the Hot and Humid South Reader RICK in LUCEDALE writes: “Dear Pole Barn Guru, I am in the planning stage for designing a post frame house. I live in a “Hot and Humid” climate in the southern US. Joseph Lstiburek, a building science guru, suggests having an unvented roof for my […]
Read morePost Frame Antiperspirant- Ventilation Frustration
Posted by The Pole Barn Guru on 08/11/2017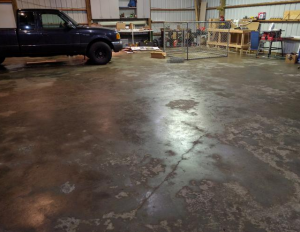
This is a sad story I hear all too often from pole (post frame) building owners who have buildings which were not properly designed for future uses, especially when it comes to insulation and ventilation. Reader JASON in TENINO writes: Hi Pole Barn Guru, I recently purchased a new house and it came with a […]
Read moreIt Is Exactly the Same Building Part I
Posted by The Pole Barn Guru on 07/26/2017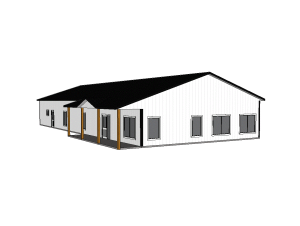
Well, maybe not exactly the same building. In April of this year we had a client invest in a brand new 36 foot wide by 60 foot long post frame building kit package with a 16 foot eave height. Three months later, the building has been delivered, and one of the group which ordered the […]
Read more- Categories: Building Overhangs, Pole Barn Planning, Pole Barn Structure, Pole Building Doors, Ventilation, Pole Barn Design, Pole Building Comparisons
- Tags: Lifetime Paint Warranty, Reflective Radiant Barrier, Wind Exposure, Enclosed Overhangs, Roof Slope, Commercial Entry Door, Base Trim, Integrated J Channel
- No comments
Drywall Idea, Bolt Counts? and Don’t D-I-Y This!
Posted by The Pole Barn Guru on 07/15/2017
DEAR POLE BARN GURU: Will I have problem with moisture in the wall if I nail drywall to the gerts and leave the 6×6 poles exposed? I may put a stove for heat in it while I am in it occasionally. I have insulted the roof. Concrete floor. JAMES in NEW ALBANY DEAR JAMES: Provided […]
Read more- Categories: Trusses, Ventilation, Building Interior, Fasteners, Insulation, Pole Barn Structure
- Tags: Girts, Drywall, Exposed Poles, Deflection, Bolts Count, Truss Assembly
- No comments
Should Poly Plastic Barrier be Used on Interior of Walls and Ceiling?
Posted by The Pole Barn Guru on 07/12/2017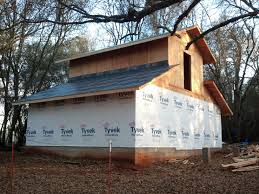
Reader JUSTIN in MONROE writes: “Hello. Hopefully an easily answered question? I have built a 52×30 post frame, steel siding and roof. Walls have Tyvek between steel and girts. Roof is steel directly on purlins with no barrier of any kind. It has a concrete slab and I plan to periodically heat it during winter […]
Read morePole Sizes, Adding On a Shed Roof, and Ridge Vents
Posted by The Pole Barn Guru on 07/01/2017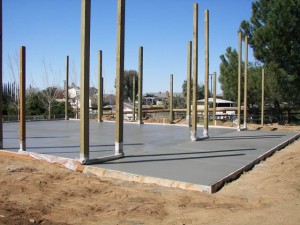
DEAR POLE BARN GURU: We live in Pacific county in Washington state and wondering what size of truss pole we would be looking at needing for a 60 ft truss. We are in a wind exposure “C” and trusses will be on 12′ centers. The building we are planning will be 60’w x 48’d with […]
Read more- Categories: Budget, Columns, Sheds, Pole Barn Questions, Pole Barn Planning, Trusses, Ventilation
- Tags: Code, Post Size, Pole Size, Shed Roof, Add On, Foam Closures, Ridge Vents
- No comments
Shipped International, Post Protection, and EmSeal!
Posted by The Pole Barn Guru on 05/29/2017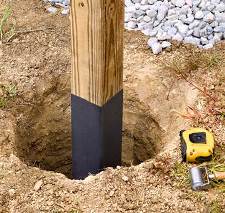
DEAR POLE BARN GURU: Can the kit be shipped international, like Philippines? ERIC in SUSANVILLE DEAR ERIC: Post frame building kit packages can be shipped anywhere on the planet. In most cases, the components are delivered to the docks – in your case most likely the Port of Tacoma or Seattle, where it is reloaded […]
Read morePost Frame House Quote? Design Recommendations, and A1 Insulation!
Posted by The Pole Barn Guru on 04/10/2017
DEAR POLE BARN GURU: Is it possible to get a quote from you guys? Do you just deliver material or build too? I am looking to build a house pole barn in Belle Plain MN Do you have to have a 36″ frost wall to build on a concrete slab? JOSHUA in BELLE PLAIN […]
Read more- Categories: Ventilation, Concrete, Footings, Insulation, Pole Barn Design, Pole Barn Planning
- Tags: Ridge Vents, House Quote, Building Instructions, A1 Insulation
- No comments
Insulating an Attic Bonus Room
Posted by The Pole Barn Guru on 03/31/2017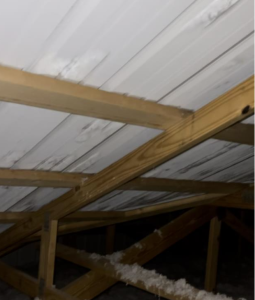
Attic bonus rooms seem to be the rage – Hansen Pole Buildings does more than a few of these and the trend seems to be increasing in popularity. With this comes how to properly insulate an attic bonus room. There are more than a few challenges when it comes to utilization of attic space for […]
Read more- Categories: Building Interior, Lofts, About The Pole Barn Guru, Ventilation
- Tags: Attic Ventilation, Enclosed Attic Space, Cross Ties, Knee Walls, Bonus Room, Attic
- No comments
Safety Concerns from the Heartland
Posted by The Pole Barn Guru on 03/06/2017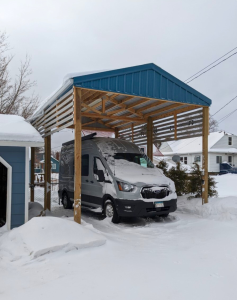
DEAR POLE BARN GURU: Could you give me a cost of installation of spray foam insulation for an indoor horse arena that is 65 by 125 ft in size. Wanting to insulate under roof area only. We are a faith based non profit 501 c 3. JACK in SAVANNAH DEAR JACK: Thank you very much […]
Read more- Categories: Insulation, Pole Barn Design, Ventilation
- Tags: Insulation, Polyiso, Safety, Load Capcity
- No comments





