Category Archives: Windows
Pole Barn Plans With Clerestory Roofs
Posted by The Pole Barn Guru on 10/09/2025
Pole Barn Plans With Clerestory Roofs Reader BRENT in HUNTSVILLE writes: “Do you have any plans for pole barns with a Celestial Shed Roof? It seems like a great way to allow natural light into the building while being an aesthetic design.” By coincidence, I have a son named Brent! In architecture, a clerestory is […]
Read morePlanning for Lighting in a New Pole Barn
Posted by The Pole Barn Guru on 07/22/2025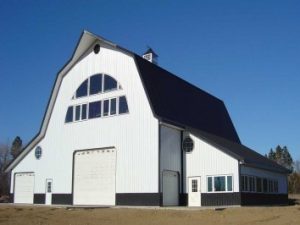
Both of my post frame buildings outside of Spokane, WA have no windows on the garage/shop level. This means when inside, with doors closed, it is dark – one is forced to rely upon electricity or radar to navigate. Reader KRISTI is preparing to build her new pole barn and had some questions about how […]
Read moreA Residence in GA, Building in Stages, and “Barn Door Type” Coverings
Posted by The Pole Barn Guru on 06/25/2025
This Wednesday, the Pole Barn Guru answers reader questions about building a residential structure in Gainesville, Hall county, Georgia, the best cost saving method for building in stages, and the use of “barn door type” coverings for windows in a remote Colorado cabin. DEAR POLE BARN GURU: Can I build a residential pole barn in […]
Read more- Categories: floorplans, Windows, Concrete, Building Interior, Budget, Lumber, Pole Barn Homes, Pole Barn Questions, Pole Barn Design, Building Styles and Designs, Post Frame Home, Pole Building How To Guides, Barndominium, Pole Barn Planning
- Tags: Pole Barn Residence, Enclosed Pole Barn, Build In Stages, Window Covers, Code Conforming Pole Buildings, Shutters, Post Frame Home
- No comments
I Want to Put Some Windows in My Pole Barn
Posted by The Pole Barn Guru on 06/24/2025
I Want to Put Some Windows in My Pole Barn Reader DON in NEVADA, TEXAS writes: “I want to put some windows in my pole barn (3.0 x 4.0 probably) but want to know what should the bottom of this window be from floor elevation ? also, I will be framing out these windows inside […]
Read moreWalk-Out Type Foundations, Clay Soil Issues, and a “Patio Room”
Posted by The Pole Barn Guru on 02/26/2025
Today’s “Ask the Guru” blog answers reader questions about a pole barn being built on a “walk out type” foundation, use of a conventional pier foundation for high clay soils, and if we are able to please build a residential single story “patio room.” DEAR POLE BARN GURU: Can a pole barn be built on […]
Read more- Categories: Alternate Siding, Lumber, Building Interior, Insulation, Budget, Pole Barn Questions, Columns, Pole Barn Design, Pole Barn Homes, Building Styles and Designs, Pole Barn holes, Pole Building How To Guides, Pole Barn Planning, Barndominium, Windows, Concrete, Footings, floorplans
- Tags: Sloped Site, Walk-out Basement, Walk-out Foundation, Patio Room, Three Season Porch, Pier Foundation, Raised Floor, Clay Soil
- No comments
Condensation on Inside of New Vinyl Windows
Posted by The Pole Barn Guru on 09/17/2024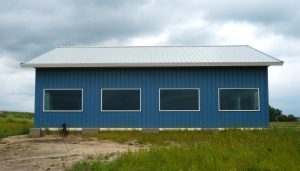
Condensation on Inside of New Vinyl Windows Is it a bad sign if you notice condensation forms on your new vinyl windows inside? is condensation on windows bad? It isn’t a bad sign if you notice water collecting on window’s inside. But, there are a few things you can do to minimize window condensation and […]
Read morea BONUS PBG for Monday, May 27th — Store Front Windows, Tornados, and Texas
Posted by The Pole Barn Guru on 05/27/2024
a BONUS PBG for Monday, May 27th — Store Front Windows, Tornados, and Texas DEAR POLE BARN GURU: I have a customer who is going to have 2×8 and 4×8 store front windows. These window frames need to be as close to the ground as possible. How do I need to build the bottom of […]
Read more- Categories: Budget, Professional Engineer, Pole Barn Questions, Pole Barn Design, Pole Barn Homes, Building Department, Post Frame Home, Pole Barn Planning, Barndominium, Pole Barn Structure, Windows, Building Drainage
- Tags: Wind Speed, Tornado, Texas, Tornado Safety, Post Frame Window Opening, Windows, Window Height
- No comments
Pole Barn Plans With Clerestory Roofs
Posted by The Pole Barn Guru on 05/21/2024
Pole Barn Plans With Clerestory Roofs Reader BRENT in HUNTSVILLE writes: “Do you have any plans for pole barns with a Celestial Shed Roof? It seems like a great way to allow natural light into the building while being an aesthetic design.” By coincidence, I have a son named Brent! In architecture, a clerestory is […]
Read moreInsulation/Envelope, Egress Window in Gable, and Ribbed Steel Testing
Posted by The Pole Barn Guru on 08/23/2023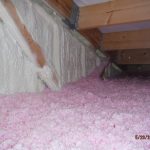
Today’s Ask the Guru tackles reader questions about how to best insulate/envelope a pole barn shop in AZ, if the Guru has “an engineered work around for gable ends so I could replace the vent with an egress window,” and trying to find out if pole barn ribbed siding is tested under NFPA275 to be […]
Read more- Categories: Pole Barn Heating, Building Styles and Designs, Constructing a Pole Building, Pole Building How To Guides, Pole Barn Planning, Pole Building Siding, Ventilation, Windows, Insulation, Building Interior, Pole Barn Questions, Professional Engineer, Pole Barn Design
- Tags: Adding Insulation, Fire Retardant, Climate Zone 3A, Envelope, Insulation, Building Envelope, Gable End Egress, Egress Window, NFPA 275, Fire Retardant Steel, UL 790
- No comments
Moisture Reduction, Window Sizes on a Building, and Frost Heave
Posted by The Pole Barn Guru on 10/05/2022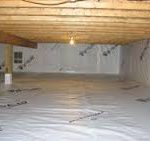
Today the Pole Barn Guru addresses reader questions about moisture reduction in pole barn with dirt floor, what size windows can be added to a structure, and how to eliminate frost heave. DEAR POLE BARN GURU: I have a 60 x 120′ pole barn with dirt floors and an insulated ceiling 18′ high. I believe […]
Read moreSnow Load, Clear Span Scissor Trusses, and a Window Replacement
Posted by The Pole Barn Guru on 09/14/2022
This Wednesday the Pole Barn Guru answers reader questions about whether or not a 30 year old building correct snow load, the possibility of clear spanning scissor trusses to eighty feet, and assistance with the replacement (or repair) of a window in a Hansen Building from 2014. DEAR POLE BARN GURU: How do I figure […]
Read moreRetro Installing Windows in a Spray Foamed Post Frame Building
Posted by The Pole Barn Guru on 02/08/2022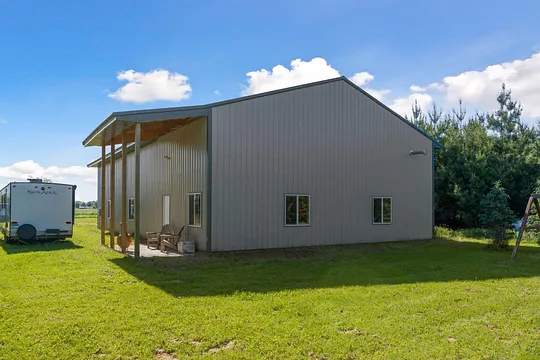
Retro Installing Windows in a Spray Foamed Post Frame Wall Reader JOEY in PRINCETON writes: “Good Evening Pole Barn Guru! We need to add picture (9) and slider (3) windows to an existing 3-year old Sherman Pole Building Post frame building where we are converting part into living quarters. The building was spray foamed by […]
Read more- Categories: Pole Barn Homes, Pole Barn Questions, Post Frame Home, About The Pole Barn Guru, Pole Building How To Guides, Barndominium, Steel Roofing & Siding, Shouse, Windows, Building Interior, Budget, Professional Engineer
- Tags: J Channel, Closed Cell Spray Foam, Spray Foam, Sherman Pole Building, Gas Filled Low E Windows, J Trim Attached
- No comments
Hanging Single Hung Windows to Slide Horizontally
Posted by The Pole Barn Guru on 12/07/2021
Hanging Single-Hung Windows to Slide Horizontally You order a 4’ x 4’ sliding window for your new post frame building or barndominium. Depending upon your geographical location, you will assume this window opens up-and-down (Eastern U.S.) or side-to-side (Western U.S.). Well, we all know what happens when we assume. It is critical to clearly understand […]
Read moreContracts: Inspect It, Inventory It
Posted by The Pole Barn Guru on 07/30/2021
Disclaimer – this and subsequent articles on this subject are not intended to be legal advice, merely an example for discussions between you and your legal advisor. Please keep in mind, many of these terms are applicable towards post frame building kits and would require edits for cases where a builder is providing erection services […]
Read more- Categories: Insulation, Skylights, Roofing Materials, Cupolas, Pole Barn Planning, Steel Roofing & Siding, Post Frame Home, Pole Building Doors, Barndominium, Trusses, Windows, Powder Coated Screws, Budget, Columns, Lumber, Fasteners
- Tags: Inventory, Inspection, Change Order, Holdback, Utilization, Damaged Materials, Material Shortage
- No comments
Things You Want to See On a Building Proposal
Posted by The Pole Barn Guru on 06/11/2021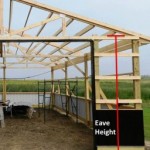
Things You Want to See on a Building Proposal/Contract Maybe you (as a soon to be building owner, building contractor or provider) are satisfied with being overly vague when it comes to what you are buying or selling. From a contractor/provider standpoint, this gives you lots of leeway to add ‘extra dealer margin’ by providing […]
Read more- Categories: Pole Building How To Guides, Steel Roofing & Siding, Trusses, Windows, Barndominium, Insulation, Pole Barn Design, Building Interior, Building Styles and Designs, Roofing Materials
- Tags: International Residential Code, Condenstop, Metal Building Insulation, Integrated J Channel, Reflective Radiant Barrier, International Building Code, ANSI, Bookshelf Girts, American National Standards Institute, Single Hung Windows, External Girts, Sliding Windows, Tyvek, Dripstop
- No comments
Where Should You Place Your Pole Building?
Posted by The Pole Barn Guru on 04/16/2021
Where Should You Place Your Pole Building? Today’s guest blog comes from an expert in pole buildings, Lauren Groff. Pole buildings are perfect for so many applications, from sheltering animals to housing your very own hobby shop. Whatever you want to use it for, you need just the right place for it. There’s more to […]
Read moreBlower Door Testing Your New Barndominium Part II
Posted by The Pole Barn Guru on 10/23/2020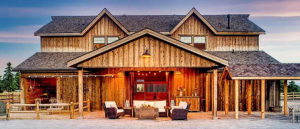
Continued from yesterday’s blog; Aside from code compliance or indoor air quality concerns, another reason to get a blower door test is to properly size your furnace or air conditioner. How leaky or tight your barndominium is can change how much heating/humidification or cooling/dehumidification you need. This then ties into how carefully your mechanical system […]
Read more- Categories: Barndominium, Shouse, Shouse, Pole Barn Design, Building Department, Pole Barn Planning, Pole Barn Structure, Pole Building Doors, Windows
- Tags: Barndominium, HE, CFM, HERS Rater, International Energy Conservation Code, Indoor Air Quality, Air Leakage Metrics, Cubic Feet Of Air Per Minute, ACH50, Blower Door Testing, Energy Code Testing
- No comments
Low E Barndominium Windows
Posted by The Pole Barn Guru on 04/28/2020
Being a life-long baseball fan, my first introduction to “Low e”, was former Mariner, Ranger, Angel, Indian, Blue Jay and Tiger relief pitcher Mark Lowe, who could chuck a rock as high as 101 miles per hour! OK, not so funny, but it does illustrate how little I (and most people) knew or understand about […]
Read moreNo Leak Barndominium Windows
Posted by The Pole Barn Guru on 03/05/2020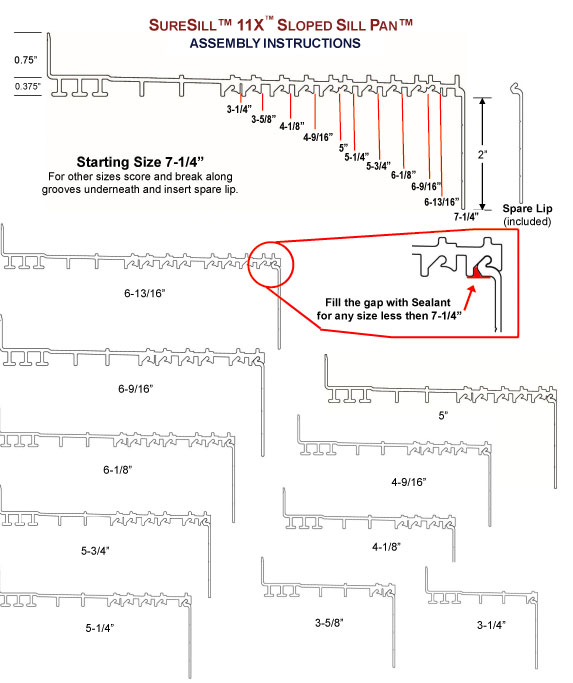
No Leak Barndominium Windows Steel covered barndominiums, regardless of whether they are PEMBs, weld ups or post frame, if they leak it is in one of two places. First of these is when an errant roof screw misses a purlin or is improperly seated. Second of these is around windows. As a builder I found […]
Read moreWhere Your Barndominium Dollars Go
Posted by The Pole Barn Guru on 03/04/2020
Where Your Barndominium Dollars Go Recently published by NAHB (National Association of Home Builders) was their 2019 Cost of Construction Survey. I will work from their ‘average numbers’ to breakdown costs so you can get a feel for where your barndominium, shouse or post frame home dollars go. Please use this as a reference only, […]
Read more- Categories: Roofing Materials, Budget, Pole Barn Planning, Professional Engineer, Steel Roofing & Siding, Pole Barn Homes, Building Contractor, Pole Building Siding, Trusses, Windows, Post Frame Home, Lumber, Concrete, Insulation, Footings, Barndominium, Pole Building Comparisons
- Tags: Engineering, Plumbing, Electrical, Excavation, Trusses, National Association Of Home Builders, Retaining Walls, Framing, HVAC, Backfill, Sheathing
- No comments
Barndominium: One Story or Two?
Posted by The Pole Barn Guru on 02/21/2020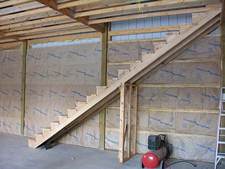
Barndominium: One Floor or Two? Welcome to an ongoing debate about whether it is more cost effective to build a one story or two story barndominium. Commonly I read people advising two stories is less expensive than a single story. Reader TODD in HENNING put me to work when he wrote: “I’m curious why “Going […]
Read more- Categories: Trusses, Windows, Concrete, Post Frame Home, Footings, Barndominium, Insulation, Building Interior, Shouse, Pole Barn Questions, Budget, Pole Barn Design, Pole Building Comparisons, Pole Barn Homes, About The Pole Barn Guru, Pole Barn Planning, Pole Barn Apartments
- Tags: Ceiling Joists, Vented Ridge, Commercial Bookshelf Girts, Dripstop, Wall Insulation Cavity, Enclosed Vented Overhangs, Condenstop, Floor Trusses, Condensation
- 4 comments
Barndominium Egress Windows
Posted by The Pole Barn Guru on 02/19/2020
Barndominiums, shouses (shop/houses) and post frame homes have become a popular alternative to ‘conventional’ stick frame construction. This creates a radical mind shift for those of us who have been focused on non-residential structures for years or even decades. An important consideration is including adequate windows for egress. Dedicated readers will remember my oldest step-son, […]
Read moreStructural Screws? Pine or Spruce? and How Many Windows?
Posted by The Pole Barn Guru on 12/02/2019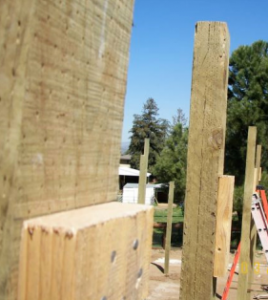
Today’s Pole Barn Guru addresses questions regarding structural screws for bearing blocks, the strength of pine vs spruce, and adding more windows than plans indicate. DEAR POLE BARN GURU: How many structural screws should I use in a bearing block for supporting a 2×12 rafter? KENT in OTIS ORCHARDS DEAR KENT: In case you were […]
Read moreMy Barndominium Windows Are Leaking
Posted by The Pole Barn Guru on 11/19/2019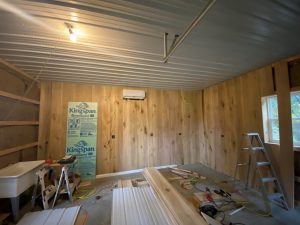
Common questions we hear from barndominium, shouse (shop/house) and post frame home owners are, “Why are my new windows leaking?” or “Why do I have condensation inside of my windows?” In fact, many new barndominium owners think their windows are defective and need to be replaced in an effort to cure this problem. To answer […]
Read more- Categories: Pole Building How To Guides, Pole Barn Planning, Pole Barn Structure, Windows, Pole Barn Homes, Post Frame Home, Pole Barn Questions, Barndominium, Pole Barn Design
- Tags: Barndominium Ventilation, Dehumidifier, Condensation, Ventilation, Attic Vents, Barndominium Condensation
- No comments
Airtight Post Frame Homes and Barndominiums
Posted by The Pole Barn Guru on 11/12/2019
Back in my 1990’s post frame building contractor days, we constructed a shop for a client near Moscow, Idaho. We probably didn’t ask enough questions up front and our client didn’t provide enough information to adequately prevent what was initially quite a challenge. After we had completed construction of this building’s shell, our client poured […]
Read more- Categories: Barndominium, Pole Barn Design, About The Pole Barn Guru, Pole Barn Planning, Ventilation, Windows, Pole Barn Homes, Post Frame Home
- Tags: Shouse, Airtight Post Frame Homes, Carbon Footprint, Post Frame Building Envelope, Mechanical Ventilation Systems, Passivhaus Standards, Window U-factor, Barndominium
- No comments
What DP Ratings Mean for Post Frame Windows and Doors
Posted by The Pole Barn Guru on 10/25/2019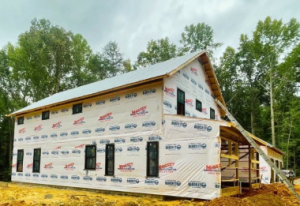
Let’s start with a definition of Design Pressure. According to AAMA (American Architectural Manufacturers Association), WDMA (Window and Door Manufacturers Association), and NAFS (North American Fenestration Standard), Design Pressure (DP) is a rating identifying loads induced by wind and/or static snow a product is rated to withstand in its end-use application. So basically, DP is […]
Read morePlanning for Lighting in a New Pole Barn
Posted by The Pole Barn Guru on 09/06/2019
Both of my post frame buildings outside of Spokane, WA have no windows on the garage/shop level. This means when inside, with doors closed, it is dark – one is forced to rely upon electricity or radar to navigate. Reader KRISTI is preparing to build her new pole barn and had some questions about how […]
Read moreSolving a Massive Pole Building Grade Change
Posted by The Pole Barn Guru on 05/23/2019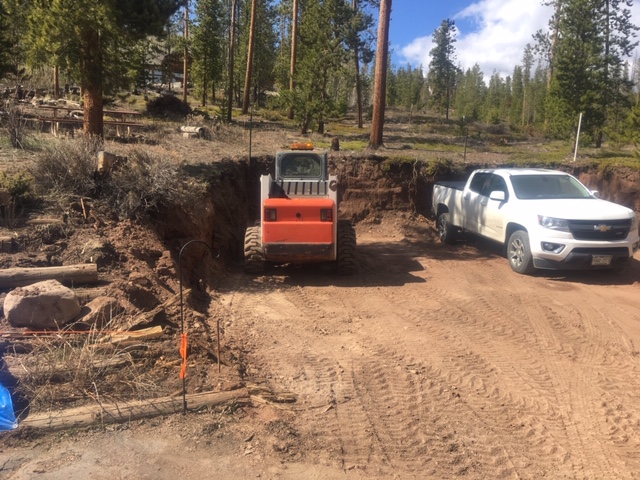
Solving Massive Post Frame Building Grade Change Most everything about post frame building construction is predicated upon “your clear, level site”. But, what happens when (like most of our planet) there is not a flat level place to start with – instead there exists massive amounts of grade change? Hansen Pole Buildings’ Designer Doug ran […]
Read moreThe Case of the Leaking Post Frame Building Window
Posted by The Pole Barn Guru on 02/28/2019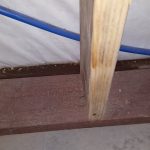
The Case of The Leaking Post Frame Building Window Sir Arthur Conan Doyle’s hero – renowned sleuth Sherlock Holmes, was forever solving mysteries entitled “The Case of Something or Other”. To solve this particular mystery neither Holmes, nor Dr. John Watson’s skills will be required. Nor shall we need a call to Scotland Yard. Reader […]
Read moreSingle-Pane Windows
Posted by The Pole Barn Guru on 07/26/2018
Single-Pane Windows When I was first in the post frame (pole barn) building industry almost 40 years ago windows were hardly ever a chosen option, and when they were, they were always single-pane windows. Why? Because the buildings were probably never going to be climate controlled and the single-pane windows were cheap. And, as we […]
Read moreConverting a Pole Barn to a Residence
Posted by The Pole Barn Guru on 09/15/2017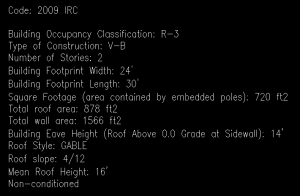
Reader BAILEE in LARAMIE writes: “Hi, I have a few questions about the structure of turning a pole barn to a residence in the Laramie, Wyoming area. The current project I am working on has pole spacing of about 10-12 feet. I wanted to know if this is still structurally stable with traditional framing with […]
Read moreSolutions! The Key to a Successful Post Frame Building
Posted by The Pole Barn Guru on 07/18/2017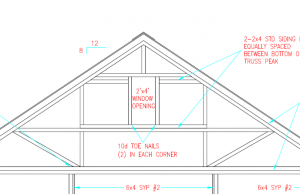
Solutions! The Key to a Successful Post Frame Building When one considers the tremendous number of individual components and the thousands of people who touch these pieces from concept to jobsite, it is amazing anything ever gets built! I ran some numbers once – tracked the rough path of all of the parts for a […]
Read moreTo Retro-fit Sliding Doors, Insulation, or Windows!
Posted by The Pole Barn Guru on 06/05/2017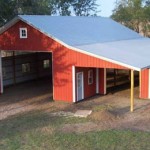
DEAR POLE BARN GURU: I have an existing pole barn with a rough opening and I want to retro-fit a sliding door over it to block wind and rain. If I can supply you with the rough opening dimensions, can you quote the parts kit to assemble a metal frame and hangers that I can clad […]
Read moreWhy Use Window Pan Flashing?
Posted by The Pole Barn Guru on 02/09/2017
Windows are typically installed using one of two installation system options – a barrier or drained: Barriers do not provide for forgiveness to water infiltration through or around the window opening and should be limited to areas of low rainfall potential or where the area where the window is located is protected by overhangs or porches. […]
Read moreConsider Post Frame for New Home!
Posted by The Pole Barn Guru on 01/16/2017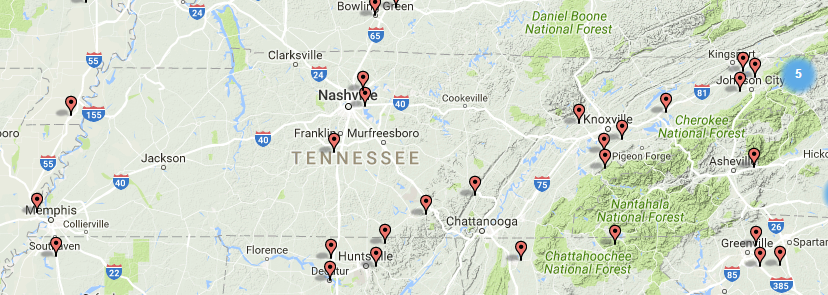
DEAR POLE BARN GURU: Good morning. My name is Thomas and I am with xxxxxx; we manufacture metal roofing and siding and based out of Tennessee. I wanted to ask you a few questions to gain some information. First, my wife and I are starting to look at metal building for our new home, is […]
Read moreSolar Heat Gain Coefficient
Posted by The Pole Barn Guru on 08/28/2015
Solar Heat Gain Coefficient aka SHGC Hansen Pole Buildings’ Designer Rachel has a client who is looking for a SHGC rating of .45 or higher and found a window from Cardinal window (made by Marvin Windows) which had a rating of .65 SHGC. Rachel read my blog https://www.hansenpolebuildings.com/2012/06/low-e-windows/ and wondered if I could talk more […]
Read more- Categories: Windows
- Tags: Window Requirements, SHGC, Building Heat Gain, NFRC
- No comments
Properly Done Eave Lights
Posted by The Pole Barn Guru on 07/31/2015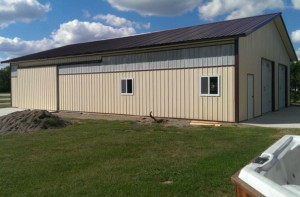
See the Pretty Pole Building Some of the time I drive my wife absolutely nuts. We are talking some serious bonkers here. A prime time for this is when I am looking at photos of newly constructed pole buildings. She will remark, “What a nice looking building”. And then hide the photos as she realizes, […]
Read more- Categories: Windows, Uncategorized
- Tags: Under Eave Lights, Windows Vs. Eave Lights, Pole Buiding Eave Height, Eave Height
- No comments
Windows and Daylighting
Posted by The Pole Barn Guru on 07/30/2015
Daylighting Windows are more than just a building’s eyes to the world. Properly located they can also save on your pole building’s utility bills as well as increasing comfort and productivity. Daylighting is the use of nature’s sunshine, rather than bulbs, to light interior spaces. Many variables need to be considered to maximize the benefits. […]
Read more- Categories: Uncategorized, Windows
- Tags: Pole Building Windows, Energy Efficient Windows, Daylighting
- No comments
What is a Trickle Vent?
Posted by The Pole Barn Guru on 07/07/2015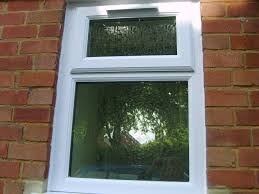
Apparently this is my week for learning brand new stuff, and as luck usually has it, when I get to learn – it is bushel baskets full! A Hansen Pole Buildings client is constructing a post frame building home in Clallum County, Washington. In discussions with the local Building Officials, he was advised he would […]
Read moreColors for Vinyl Windows
Posted by The Pole Barn Guru on 03/31/2015
Back in the early days of my career in the pole (post frame) building industry, the great majority of pole building windows were single glazed (one pane of glass) in anodized aluminum frames. These were several things, none of which would be associated with high quality, all of which were about low price. It wasn’t […]
Read moreEave Lights in Endwalls
Posted by The Pole Barn Guru on 01/09/2015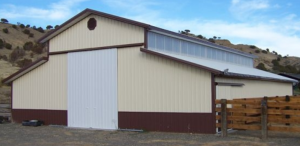
Polycarbonate wall light panels are a very affordable way to get natural lighting into pole buildings which will not have finished interior walls. Most often (and most cost effective) is to install them at the tops of the eave sidewalls. (For more reading on polycarbonate eave lights: https://www.hansenpolebuildings.com/blog/2011/09/polycarbonate-eavelights-light-up-my-life/) There are some cases where it would […]
Read more- Categories: Pole Barn Design, Pole Barn Planning, Windows, Skylights
- Tags: Polycarbonate Eave Lights, Polycarbonate End Lights, Shearwalls
- No comments
Egress Windows
Posted by The Pole Barn Guru on 08/21/2014
Dedicated readers will remember my oldest step-son, Jake. Although he is a high school physics/biology/chemistry teacher by vocation – he seems to have a bit of the “builder gene” in him. For those who missed out on some of prior adventures – they begin here: https://www.hansenpolebuildings.com/blog/2012/07/construction-time-2/ Jake’s dad is a successful farmer in South Dakota. […]
Read more- Categories: Windows
- Tags: Window Requirements, Building Egress, Egress Windows, Fire Egress, Window Code Requirements
- No comments
Polycarbonate versus Acrylic Eave Lights
Posted by The Pole Barn Guru on 02/11/2014
Once again, we do the research, so you don’t have to! My loyal readers will recognize I have researched some things which maybe no one will ever care about. From my perspective – if it makes a difference to even one person, then it was worth the work. Recently one of our clients asked for […]
Read more- Categories: Pole Barn Design, Windows
- Tags: Polycarbonate Eave Lights, Acrylic Eave Lights, Polycarbonate Panels
- No comments
Dear Guru: Help! My Windows Leak
Posted by The Pole Barn Guru on 12/23/2013
Welcome to Ask the Pole Barn Guru – where you can ask questions about building topics, with answers posted on Mondays. With many questions to answer, please be patient to watch for yours to come up on a future Monday segment. If you want a quick answer, please be sure to answer with a “reply-able” […]
Read moreEave Lights
Posted by The Pole Barn Guru on 07/19/2013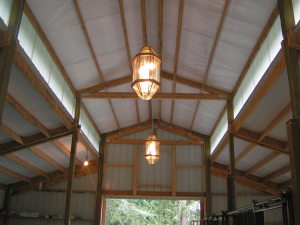
For decades, the least expensive solution to bringing natural light into post frame buildings has been what is known as “eave lights”. Eave lights are typically short portions of translucent material installed usually in the upper portion of one or both eave sidewalls. Back in “the day”, opaque fiberglass (actually fiberglass reinforced plastic or FRP) […]
Read more- Categories: Pole Barn Planning, Windows
- Tags: Fiberglass Panels, Light Panels, Polycarbonate
- 2 comments
Ask the Pole Barn Guru: Identifying Tempered Glass
Posted by The Pole Barn Guru on 06/10/2013
Identifying Tempered Glass Email all questions to: PoleBarnGuru@HansenPoleBuildings.com DEAR POLE BARN GURU: Can you tell me if there is any method to identify glass as being tempered or not without breaking it? Many thanks in advance. SIMPLY SOPHIE DEAR SIMPLY SOPHIE: All glass including mirrors used in hazardous locations as defined in the IBC and […]
Read more- Categories: Pole Barn Questions, Trusses, Windows
- Tags: Pole Barn Remodel, Tempered Glass, Tempered Windows
- No comments
U-factor, not Ewe or You
Posted by The Pole Barn Guru on 02/21/2013
The State of California has enacted legislation, which goes into effect January 1, 2014, in relation to window U-factors in new construction. Not in California? Beware, what starts in California, often migrates quickly to other locales. Please note: The term U-value is often incorrectly used ins tead of U-factor. Now what the hey is a […]
Read more- Categories: Windows
- Tags: Windows, Dual Glazed Windows, Triple Glazed Windows, U-value
- No comments
Double Hung Windows
Posted by The Pole Barn Guru on 02/18/2013
True confession time….. (‘most everyone loves it when I fess up to something, don’t they?)…. I have never sold a double hung window to a client, installed one as a builder, or owned a building which had double hung windows. Whew – I feel so much better having gotten this off my chest. There are […]
Read more- Categories: Windows
- Tags: Double Pane Windows, Low E Glass, Single Hung Windows
- 5 comments
Andersen Windows in Pole Buildings
Posted by The Pole Barn Guru on 02/12/2013
Hansen Pole Buildings is excited to be a stocking dealer of Silver Line® Windows manufactured by Andersen. Andersen Windows, Inc. is a part of Andersen Corporation; the largest window and door manufacturer in North America. The flagship Andersen® brand is the most recognized and most used brand in the window and patio door industry. Andersen […]
Read more- Categories: Windows
- Tags: Pole Building Windows, Silver Line Windows, Window Styles
- 4 comments
Vinyl Windows
Posted by The Pole Barn Guru on 10/12/2012
In 1979 I took a position managing a prefabricated roof truss plant for a lumber yard in Oregon. I knew a lot about trusses, quite a bit about lumber, and not very much about windows. Luckily, I had cohorts on the lumber side of things who did have some window knowledge, and were willing to […]
Read more- Categories: Windows
- Tags: Aluminum Windows, PVC Windows
- No comments
Bad Customer Service: I’m Melting!
Posted by The Pole Barn Guru on 09/27/2012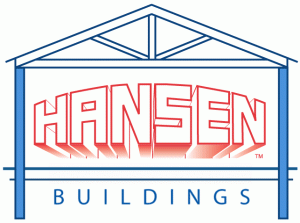
As a toddler, I remember watching the 1939 hit “The Wizard of Oz” on television for the first time. It was terrifying; I saw most of it hiding behind our green “leatherette” couch. In the movie, Margaret Hamilton (as the Wicked Witch of the West) has the following lines, as Dorothy watches her melt: “You […]
Read more- Categories: Uncategorized, Windows
- Tags: Material Inventory, Material Storage
- No comments
How to Prevent Leaking Windows
Posted by The Pole Barn Guru on 09/07/2012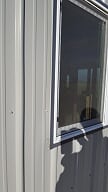
Not all, but many post frame buildings have steel siding. The reality is, steel is going to be the most durable and cost effective siding available. Hands down. When I was first constructing pole buildings, we used standard vinyl windows like those stocked and sold at major lumber retailers and big box stores. In order […]
Read more- Categories: Windows
- Tags: Caulking Windows, Leaking Windows Repair, Sealing Windows
- No comments
Windows – A View To The World
Posted by The Pole Barn Guru on 08/02/2012
I really, really like windows. They give a view to the world. They can be used for ventilation. Those are good things. To bring those of you who are just joining my daily blog up to date, I’ve spent this week building a garage – in Happy Valley, Tennessee. My thanks for the opportunity to […]
Read more- Categories: Ventilation, Windows
- Tags: Ventilation, Windows
- No comments






