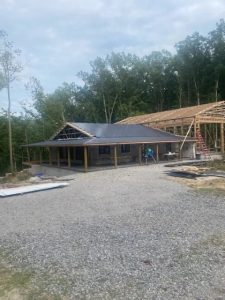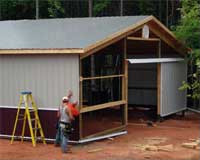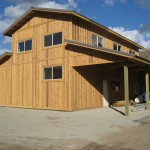Today the Pole Barn Guru discusses eave height, the size of a gambrel building and advice how to tie new building to existing structure.
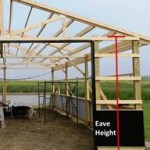 DEAR POLE BARN GURU: When you refer to height are you measuring to the peak or sidewall? This pole barn will be used as an indoor (uninsulated) riding arena with some hay storage above. JIM in ADA
DEAR POLE BARN GURU: When you refer to height are you measuring to the peak or sidewall? This pole barn will be used as an indoor (uninsulated) riding arena with some hay storage above. JIM in ADA
DEAR JIM: At least in our case eave height measure refers to sidewalls (https://www.hansenpolebuildings.com/2015/02/eave-height-2/).
Your expectation of being able to store hay above a riding arena is probably unrealistic, both from a standpoint of logistics and investment. Hay is very heavy and in order to carry this imposed extra weight you will multiply roof truss costs significantly. I would recommend finding a place for hay storage on ground level.
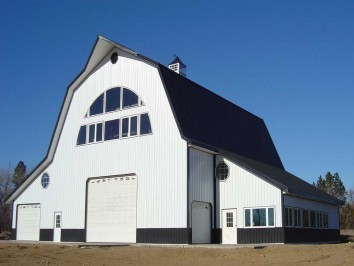 DEAR POLE BARN GURU: Can you do a 48×48 gambrel style pole, 18-20 ft high? PAMELA in CASPER
DEAR POLE BARN GURU: Can you do a 48×48 gambrel style pole, 18-20 ft high? PAMELA in CASPER
DEAR PAMELA: Since my very own home is a 48 foot width post-frame gambrel building with 20 foot high sidewalls I would have to say yes. For practical purposes, we can provide virtually any low-rise building (up to three stories and 40 foot high walls). Your only limitations will be imagination, budget and available space.
DEAR POLE BARN GURU: I want to add to my metal building but the addition would require 2 valleys. How do you tie the new roof to the old on a post frame trussed roof. I have done many on a stick building. I have not been able to find any photos or steel parts for this. KURTIS in ROCKFORD
DEAR KURTIS: Your first stop (or call) should be to RDP (Registered Design Professional – architect or engineer) who provided your building’s original design. Structural changes to buildings should always be done under careful guidance of a RDP, especially when it comes to more complex roof designs where accumulations of snow could result in potential failure situations.
Most often a design solution involves removal of any overhangs where attachment will occur. A truss is then added to current sidewall face to support new addition roofline, as well as purlins on edge to create a frame over onto existing roof framing (of course roof steel on this portion of existing building needs to be removed prior to framing). Flatwise 2x framing needs to be added between existing roof purlins – we’ve normally found 2×12 centered upon newly created valley line to work well. This provides both a “landing point” for new purlins as well as backing for steel valley flashing.
