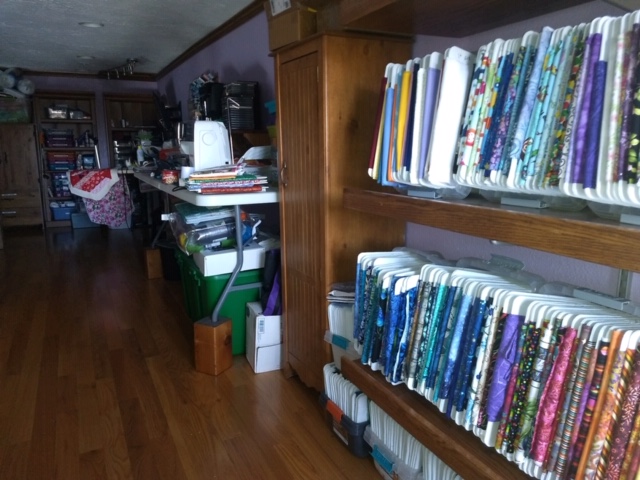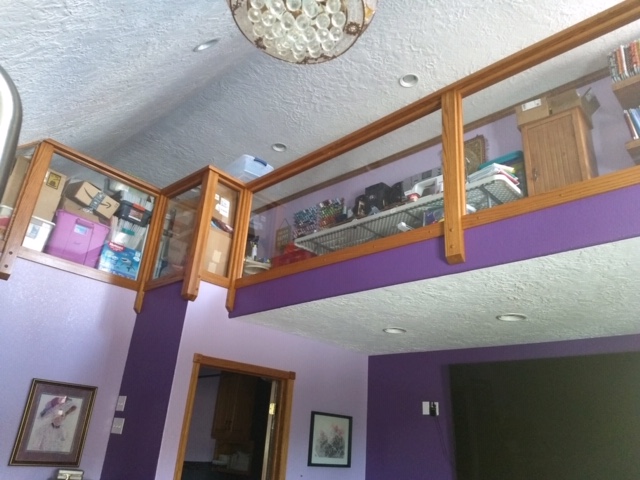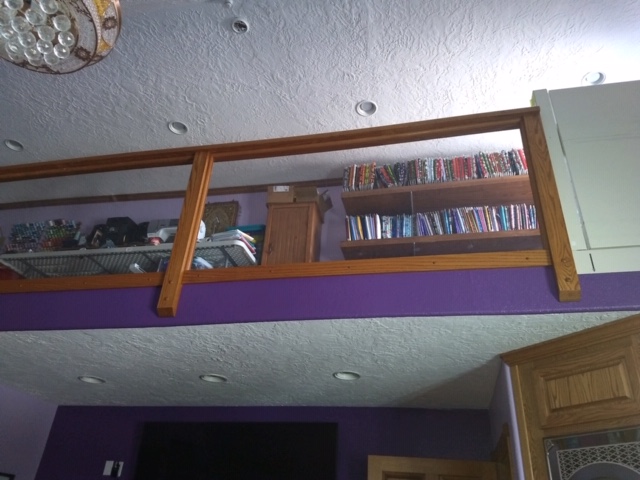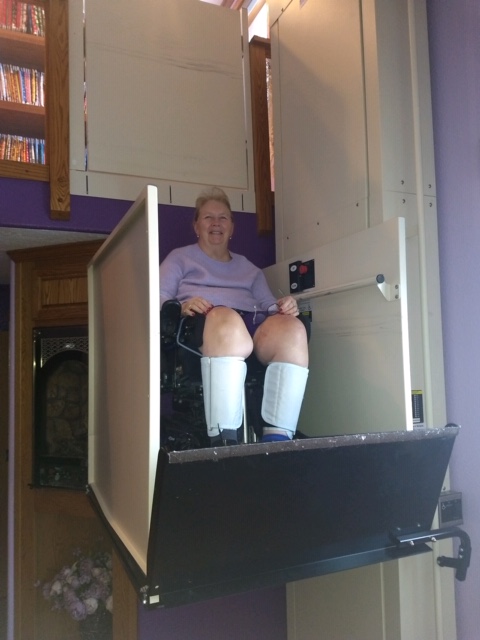Today’s Ask the Guru takes on reader questions about adding a slab to a pole barn with a dirt floor, and how that might transfer pressure to the columns, whether or not Hansen Buildings packages meet “2018 International Building Code and all codes adopted by Pennsylvania for commercial construction,” and landowners looking to get started but not sure how.
DEAR POLE BARN GURU: I have an existing 24ft by 32ft pole barn with dirt floor. I would like to poor a slab and I understand the need for construction joints in the concrete. I am concerned about expansion pressure from the concrete against the existing posts. Could the expansion of the floor slab put enough pressure on the posts to damage them? My posts are 4×6 treated pine. TIM in APEX
 DEAR TIM: As far as actually damaging posts themselves, highly unlikely. If your 4×6 columns are not adequately anchored in ground by a concrete bottom collar, concrete encasement, or other properly compacted backfill, there is a potential for them to be shifted out of place when concrete is poured. Depending upon method of pressure treatment, ph of concrete against pressure treated pine can cause brown-rot fungi. If your columns were treated with ACQ-D or MCA, it might be prudent to isolate columns from concrete with a waterproof barrier. A barrier can be created as simply as running your under-slab vapor barrier (6mil or thicker black plastic) up and over top of your pressure treated splash planks and around sides of columns to top of slab.
DEAR TIM: As far as actually damaging posts themselves, highly unlikely. If your 4×6 columns are not adequately anchored in ground by a concrete bottom collar, concrete encasement, or other properly compacted backfill, there is a potential for them to be shifted out of place when concrete is poured. Depending upon method of pressure treatment, ph of concrete against pressure treated pine can cause brown-rot fungi. If your columns were treated with ACQ-D or MCA, it might be prudent to isolate columns from concrete with a waterproof barrier. A barrier can be created as simply as running your under-slab vapor barrier (6mil or thicker black plastic) up and over top of your pressure treated splash planks and around sides of columns to top of slab.
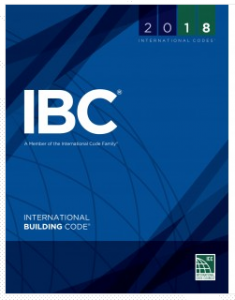 DEAR POLE BARN GURU: Do your pole building packages meet the 2018 International Building Code and all codes adopted by Pennsylvania for commercial construction? ANDREW in HOLLIDAYSBURG
DEAR POLE BARN GURU: Do your pole building packages meet the 2018 International Building Code and all codes adopted by Pennsylvania for commercial construction? ANDREW in HOLLIDAYSBURG
DEAR ANDREW: Every Hansen Pole Building is fully engineered to meet all structural requirements of applicable Codes where building is to be erected. Besides your engineer sealed blueprints, our engineers also provide sealed verifying calculations.
 DEAR POLE BARN GURU: We own the land however we don’t where to get started with this Process? TONY in FLORENCE
DEAR POLE BARN GURU: We own the land however we don’t where to get started with this Process? TONY in FLORENCE
DEAR TONY: Your Hansen Pole Buildings’ Designer can be a great resource in assisting you with this process. Many of our clients have found resources in this article of prove helpful: https://www.hansenpolebuildings.com/2021/02/a-shortlist-for-smooth-barndominium-sailing/
 DEAR POLE BARN GURU: I have read about the benefits of hanging sheetrock on horizontal members (exterior wall with bookshelf girts) that you wrote (
DEAR POLE BARN GURU: I have read about the benefits of hanging sheetrock on horizontal members (exterior wall with bookshelf girts) that you wrote ( DEAR POLE BARN GURU: Hello, my building is recently completed and I am interested in adding concrete stairs in front of the four foot man-doors. Should I cut out the splash plank, drill and insert rebar in the slab to anchor, pour under the now exposed 1 1/2″ reveal under the door threshold? Or, Frame in the steps and pour concrete against the splash board? KEVIN in SILVERDALE
DEAR POLE BARN GURU: Hello, my building is recently completed and I am interested in adding concrete stairs in front of the four foot man-doors. Should I cut out the splash plank, drill and insert rebar in the slab to anchor, pour under the now exposed 1 1/2″ reveal under the door threshold? Or, Frame in the steps and pour concrete against the splash board? KEVIN in SILVERDALE DEAR POLE BAR NGURU: How would the bracing effect of full height 5/4 x10 wood siding (board & batten) attached directly to the girts compare to the bracing provided by metal siding on a pole barn? Thanks. KEVIN in WEST CALN
DEAR POLE BAR NGURU: How would the bracing effect of full height 5/4 x10 wood siding (board & batten) attached directly to the girts compare to the bracing provided by metal siding on a pole barn? Thanks. KEVIN in WEST CALN