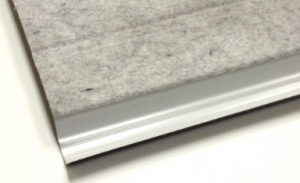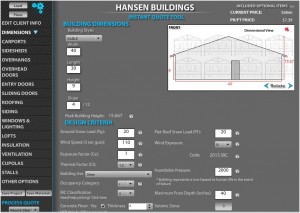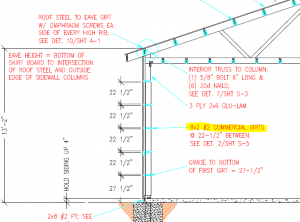Roof Purlins for a Bar Joisted Lean-to
Reader JIM in MOORESBURG writes:
“First, I have spent the last 3 hours reading around your site and am impressed. I appreciate the manner you answer questions on your site”, respectful and factual with no hint of disrespect (even if deserved) in your replies. Professional and well done! Second…My question is about correct purlin sizing/spacing on a lean-to shed roof 48ft long 25ft deep with 12ft bar joist spacing spanned by these purlins. (this is an open front machine shed). I wish to size for the snow load that occurs here (mountains of East Tennessee!) about once every 15 yrs which is 2 ft of snow. Purlins will be bolted into “U” shaped brackets welded to the tops of the bar joist similar to the design used on many kit pole barn metal trusses. My attempt to calculate purlin size/spacing results in using 2x8x12′ purlins at 24″ spacing but too many assumptions on my part to be comfortable yet other detail…Bar joists attached to post (in ground) adjacent to an existing wood barn. Roof Metal is Type “R” deep rib. Yes…this is DIY with materials from my surplus pile:) thanks.”
Thank you for your kind words. Our eldest son and his lovely bride lived in Maryville for many years, so I know where you are and have driven in your area.
Two feet of snow should give roughly a 25 psf ground snow load (https://www.hansenpolebuildings.com/calculating-loads/). Without an engineer’s review, your attempt at calculations look as though they should be plenty adequate – PROVIDED:
Roof slope of existing wood barn and lean-to are the same and in the same roof plane.
Otherwise you will have either an accumulation of snow at a steeper-to-flatter roof plane, a slide off load, or drifting to account for. If any of these are your case, then you should contract a Registered Professional Engineer for an accurate structural design. Any of these situations could easily cause an overload of your bar joists as well and should be validated.
 DEAR SHARON: Typically when I hear people talk about birds having destroyed pole building insulation I think of what is commonly known as Metal Building Insulation. Usually this is a thin layer of fiberglass with a white vinyl face – and once birds get started into it, there is no turning back
DEAR SHARON: Typically when I hear people talk about birds having destroyed pole building insulation I think of what is commonly known as Metal Building Insulation. Usually this is a thin layer of fiberglass with a white vinyl face – and once birds get started into it, there is no turning back  DEAR TIM: Always a pleasure to hear from a “lumber guy”. Our blueprints are actually drafted individually on AutoCAD, however we are gradually transitioning to where most fairly straightforward work will be automated from our trademarked and proprietary “Instant Pricing” system. We searched everywhere trying to find a computer program able to actually accurately do a structural analysis of post frame buildings and found none existed. We created our own and added to it abilities to do real time quotes for any climactic condition and anywhere in America. Our program does quotes, invoices, material takeoffs, creates purchase orders and interfaces with our client data base.
DEAR TIM: Always a pleasure to hear from a “lumber guy”. Our blueprints are actually drafted individually on AutoCAD, however we are gradually transitioning to where most fairly straightforward work will be automated from our trademarked and proprietary “Instant Pricing” system. We searched everywhere trying to find a computer program able to actually accurately do a structural analysis of post frame buildings and found none existed. We created our own and added to it abilities to do real time quotes for any climactic condition and anywhere in America. Our program does quotes, invoices, material takeoffs, creates purchase orders and interfaces with our client data base. DEAR POLE BARN GURU:
DEAR POLE BARN GURU:





