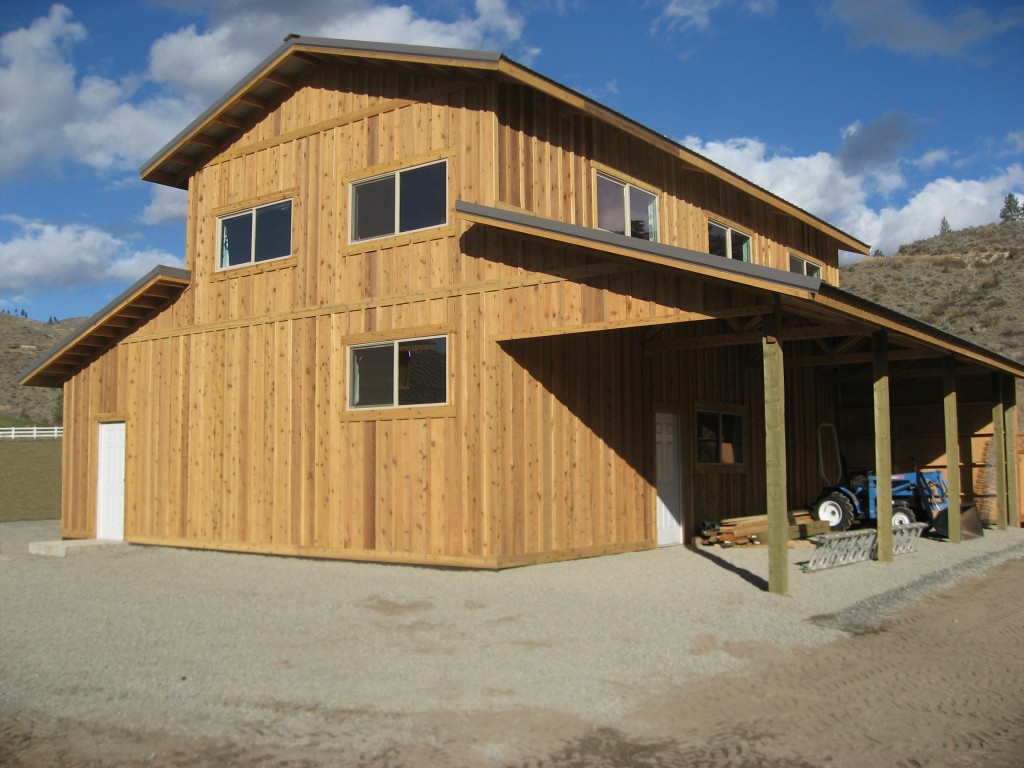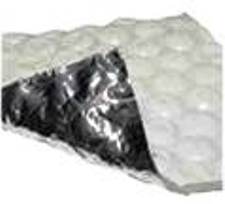DEAR POLE BARN GURU: Is it possible to get a quote from you guys?
Do you just deliver material or build too?
 I am looking to build a house pole barn in Belle Plain MN
I am looking to build a house pole barn in Belle Plain MN
Do you have to have a 36″ frost wall to build on a concrete slab?
JOSHUA in BELLE PLAIN
DEAR JOSHUA: Certainly it is possible to get a quote from us.
Hansen Pole Buildings provides complete custom designed and engineered post frame building kits, delivered to your site anywhere in the continental United States. We include full 24″ x 36″ structural blueprints as well as complete instructions for installation. Our buildings are designed for the average do-it-yourselfer to successfully construct a beautiful new building.
 Most post frame buildings are constructed with the slab on grade being poured after the building shell has been completed. For a home, you can do a protected shallow foundation, (https://www.huduser.gov/publications/pdf/fpsfguide.pdf) however the thickened slab at the edges can be replaced by backfill such as clean sand on the inside (heated side) of the perimeter insulation.
Most post frame buildings are constructed with the slab on grade being poured after the building shell has been completed. For a home, you can do a protected shallow foundation, (https://www.huduser.gov/publications/pdf/fpsfguide.pdf) however the thickened slab at the edges can be replaced by backfill such as clean sand on the inside (heated side) of the perimeter insulation.
One of the Hansen Pole Buildings’ Designers will be in contact with you shortly.
DEAR POLE BARN GURU: I am interested in a turnkey package. I would like to build a pole shed
36×48 – 10ft walls / 4×12 pitch or so. One 10×8 door or larger if possible. 1 side door 2 std window.
Is there a contact I can make? I am in the 55358 area. MIKE in MAPLE LAKE
DEAR MIKE: Thank you for your interest in a new Hansen Pole Building. We supply complete post frame building kit packages which include highly detailed engineer sealed plans specific to your building, complete step-by-step installation instructions and delivery of your materials to your building site.
 While our buildings are designed for the average person who can and will read instructions in English to successfully construct their own building, we realize some folks just do not have the time or desire to do the work themselves.
While our buildings are designed for the average person who can and will read instructions in English to successfully construct their own building, we realize some folks just do not have the time or desire to do the work themselves.
Hiring a general contractor to “turnkey” your new building will result in your paying probably 1/3rd more for your building than if you purchased your complete post frame building kit package from us, and then hired a technician to assemble. We can assist you in finding one or more possible builders.
As to contact – the quickest way to get design assistance and pricing is to either call (866)200-9657 and speak with one of our Building Designers, or request a quote at: https://www.hansenpolebuildings.com/freequote/.
I also encourage clients to try to avoid preconceived notions of dimensions, as what one thinks they might need, might actually not be the best design solution. As an example, per your request, you are creating a fairly good sized building with an overhead door which will only accommodate a single vehicle. By going to either two overhead doors, or a single door which is wide enough for two vehicles, your building will have an appraised value several thousand dollars higher than the one vehicle door (for only a few hundred dollar investment).
DEAR POLE BARN GURU: I am building a pole barn which will be wooden framed and metal siding and roofing and a poured concrete floor. I do not plan on enclosing the trusses with a ceiling. At this time I also have no plans for insulation. I was also not planning on having any overhangs on the eaves. My question is on ventilation, should I install a ridge vent? Would a ridge vent serve any purpose without vented soffits. The building is for storage, but If I were to put heat in the building wouldn’t a open soffit and ridge vent just serve to allow all the heat to escape? Would I need to install a ceiling if I added heat? Will I have moisture issues. Thanks, Mike. MICHAEL in DINGMANS FERRY
DEAR MICHAEL: The ridge vent would only be effective with vented soffits. In any case, you need to have a thermal break under the roof steel, if you have not ordered the roofing yet, get it with condenstop (https://www.hansenpolebuildings.com/2014/07/condenstop/). If you have ordered the roofing, then add a reflective radiant barrier between the roof framing and the roof steel. Either of these should alleviate condensation issues.
 If you are going to heat the building, you are best to install a ceiling (gypsum wallboard is my choice). This means trusses need to be ordered to support a ceiling load and they should be designed with a raised heel to allow for full thickness insulation from wall to wall.
If you are going to heat the building, you are best to install a ceiling (gypsum wallboard is my choice). This means trusses need to be ordered to support a ceiling load and they should be designed with a raised heel to allow for full thickness insulation from wall to wall.
This creates a dead air space, which can be ventilated by adding appropriately sized gable end vents at each end.






