This Wednesday the Pole Barn Guru answers reader questions about use of which fasteners are best to use in to ACQ treated columns, the need for a vapor barrier in Washington State, and Hansen Buildings in North Carolina.
DEAR POLE BARN GURU: Potential new customer here. Doing a small job on my own right now.
What should I use for attaching 2x material into uc4b posts? Is stainless steel required? Nails or screws? I was told by Fasten Master that their ACQ approved screws are only approved for uc4a.
Thanks in advance. CHAD
 DEAR CHAD: ACQ is highly problematic as, if water is added to the connection, a chemical reaction is created literally “eating” steel. This was found to be a huge issue with deck construction. Code requirement would be for HDG (hot dipped galvanized) fasteners into pressure preservative treated lumber. We would recommend Simpson SDWS screws (it is what we provide for all of our buildings).
DEAR CHAD: ACQ is highly problematic as, if water is added to the connection, a chemical reaction is created literally “eating” steel. This was found to be a huge issue with deck construction. Code requirement would be for HDG (hot dipped galvanized) fasteners into pressure preservative treated lumber. We would recommend Simpson SDWS screws (it is what we provide for all of our buildings).
 DEAR POLE BARN GURU: Existing 4 year old pole building on property that we bought (building is heated living space ). Siding is T1-11 by prior owner. Here is the roof detail from top to bottom when we purchased it; metal roofing, MBI blanket, 2×6 purlins, purlin cavity filled with R-19 unfaced batt, 2×12 LVL rafters thru bolted to treated posts, sheetrock secured to bottom of purlins. First problem- not vented properly. Second problem- not enough insulation. We just changed the roof side ( per an engineer calcs ); removed the metal, removed the MBI blanket, added 2×4 sleepers flat 2′ on center running from eave to ridge, added 1/2 CDX, added asphalt shingles roofing, now there is venting over the top of the insulation from eave to ridge vent. Now to the inside space ( the building company said for a heated living space ) add 2×6 between the 2×12 LVL flush to the LVL bottom at 2′ OC then fill that void with a R30 batt, then install a new ceiling.1) Do you agree ?2) Do I need to remove the sheetrock, or can I cut a bunch of holes in it ?3) I plan to use TrussCore for the new ceiling finish, what do you suggest for a vapor barrier behind the TrussCore? I appreciate your thoughts in advance. PS. building is in western WA state. ALAN in STANWOOD
DEAR POLE BARN GURU: Existing 4 year old pole building on property that we bought (building is heated living space ). Siding is T1-11 by prior owner. Here is the roof detail from top to bottom when we purchased it; metal roofing, MBI blanket, 2×6 purlins, purlin cavity filled with R-19 unfaced batt, 2×12 LVL rafters thru bolted to treated posts, sheetrock secured to bottom of purlins. First problem- not vented properly. Second problem- not enough insulation. We just changed the roof side ( per an engineer calcs ); removed the metal, removed the MBI blanket, added 2×4 sleepers flat 2′ on center running from eave to ridge, added 1/2 CDX, added asphalt shingles roofing, now there is venting over the top of the insulation from eave to ridge vent. Now to the inside space ( the building company said for a heated living space ) add 2×6 between the 2×12 LVL flush to the LVL bottom at 2′ OC then fill that void with a R30 batt, then install a new ceiling.1) Do you agree ?2) Do I need to remove the sheetrock, or can I cut a bunch of holes in it ?3) I plan to use TrussCore for the new ceiling finish, what do you suggest for a vapor barrier behind the TrussCore? I appreciate your thoughts in advance. PS. building is in western WA state. ALAN in STANWOOD
DEAR ALAN: Sounds like you bought into a real mess.
I don’t believe your proposed R-30 batts are going to come anywhere close to meeting Washington state’s energy code requirements: https://sbcc.wa.gov/sites/default/files/2024-01/2021_WSEC_R_2ndEd_012524.pdf
I would remove sheetrock, it is putting unnecessary weight upon your roof system and could result in deflection issues. If purlins overly deflect, your asphalt shingle roof will have obvious dips between rafters.
You should not need a vapor barrier between ceiling finish and framing.
DEAR POLE BARN GURU: Why is North Carolina not included in your list of locations to ship a pole barn house? RODNEY in MURPHY
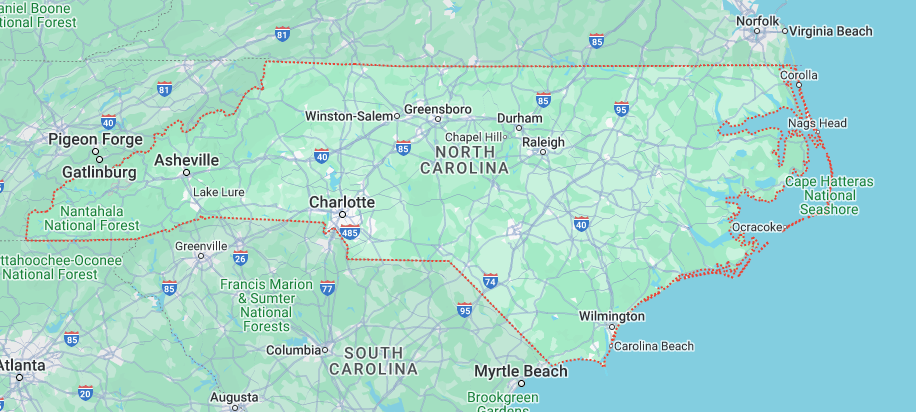
DEAR RODNEY: Hansen Pole Buildings has provided over 100 fully engineered custom designed post frame buildings to our clients in the Carolinas, (as well as every state). To the best of our knowledge, there is no excluded list of any United States location we would not ship a pole barn home to (Hawaii and Alaska barndominiums are shipped to Port of Tacoma for our clients to arrange barge or container transport).
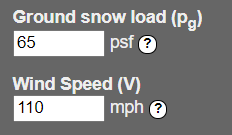 DEAR DAN: Every Hansen Pole Building is fully engineered to meet or exceed your jurisdiction’s minimum design wind speed requirements (in Ventura county Vult = 100 mph). When wind is a client concern, we always recommend designing to higher than minimum design wind speeds. In many instances, added investments are minimal. Most important is designing to correct wind exposure for your particular site. Most other providers sell Exposure B rated buildings, when many sites are actually Exposure C. For extended reading on wind exposure, please read:
DEAR DAN: Every Hansen Pole Building is fully engineered to meet or exceed your jurisdiction’s minimum design wind speed requirements (in Ventura county Vult = 100 mph). When wind is a client concern, we always recommend designing to higher than minimum design wind speeds. In many instances, added investments are minimal. Most important is designing to correct wind exposure for your particular site. Most other providers sell Exposure B rated buildings, when many sites are actually Exposure C. For extended reading on wind exposure, please read: 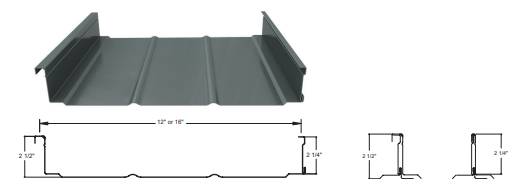
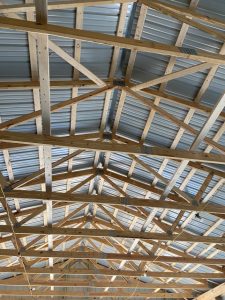 DEAR POLE BARN GURU: Would it be possible to install a 1/8- 1/4 ‘’ steel plate C-shaped with a “tail” extending from back side to tie a bottom chord and king post together and then cut out a 6’’ section to allow for a garage door opener install. GABE in SIMCOE
DEAR POLE BARN GURU: Would it be possible to install a 1/8- 1/4 ‘’ steel plate C-shaped with a “tail” extending from back side to tie a bottom chord and king post together and then cut out a 6’’ section to allow for a garage door opener install. GABE in SIMCOE 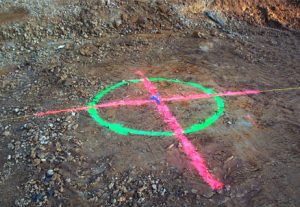 DEAR KIMBERLY: This brought back childhood memories of my Dad taking me out on a Saturday to a site above Hayden Lake, Idaho where he and my uncles were going to be framing a custom home. Site had been cleared, and there were all sorts of roughly inch and one-half diameter holes drilled into solid rock – they had to blast in order to get a foundation in!
DEAR KIMBERLY: This brought back childhood memories of my Dad taking me out on a Saturday to a site above Hayden Lake, Idaho where he and my uncles were going to be framing a custom home. Site had been cleared, and there were all sorts of roughly inch and one-half diameter holes drilled into solid rock – they had to blast in order to get a foundation in!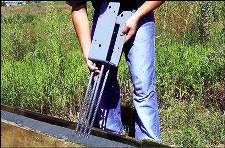 DEAR POLE BARN GURU: I am in the planning stages for a pole barn build. The building will be 50 ft wide by 40 ft deep by 16 ft high at the eaves, posts spaced at 10 ft centers. This will go on a concrete pad and I am looking into using Sturdi-Wall Plus wet set brackets. My question is in regard to the height of the posts (roughly 16 ft) and the bending moment loads (wind loads) on the side of the building. Have you designed/installed posts with this height or higher before? If so, is there a place where I can point the planning officials to that shows the calcs and what not so they can make a decision as to whether or not this type of application with my situation will work or not?
DEAR POLE BARN GURU: I am in the planning stages for a pole barn build. The building will be 50 ft wide by 40 ft deep by 16 ft high at the eaves, posts spaced at 10 ft centers. This will go on a concrete pad and I am looking into using Sturdi-Wall Plus wet set brackets. My question is in regard to the height of the posts (roughly 16 ft) and the bending moment loads (wind loads) on the side of the building. Have you designed/installed posts with this height or higher before? If so, is there a place where I can point the planning officials to that shows the calcs and what not so they can make a decision as to whether or not this type of application with my situation will work or not? DEAR KRISTEN: Any roof supporting structural columns are pressure preservative treated to UC-4B per International Building Code requirements. This is a greater level of pressure treatment than you can usually find at big box stores or local lumberyards. Any other lumber used in ground contact will be treated to UC-4A and tags will reflect ‘ground contact’. Lumber in contact with steel roofing (roof purlins) are not exposed to the weather, would not typically be pressure preservative treated. We do always recommend a condensation control be used between roof steel and roof framing. The easiest, from an application standpoint, would be a factory applied to roof steel Integral Condensation Control (DripStop or CondenStop). Other alternatives would be a Radiant Reflective Barrier (we can provide this in six foot width rolls with an adhesive pull strip attached for ease of joining rolls together) or to use two inches of closed cell spray foam.
DEAR KRISTEN: Any roof supporting structural columns are pressure preservative treated to UC-4B per International Building Code requirements. This is a greater level of pressure treatment than you can usually find at big box stores or local lumberyards. Any other lumber used in ground contact will be treated to UC-4A and tags will reflect ‘ground contact’. Lumber in contact with steel roofing (roof purlins) are not exposed to the weather, would not typically be pressure preservative treated. We do always recommend a condensation control be used between roof steel and roof framing. The easiest, from an application standpoint, would be a factory applied to roof steel Integral Condensation Control (DripStop or CondenStop). Other alternatives would be a Radiant Reflective Barrier (we can provide this in six foot width rolls with an adhesive pull strip attached for ease of joining rolls together) or to use two inches of closed cell spray foam. “I’m not sure if you can answer my question or can possible point me in the correct direction. We are about to attach trusses. I thought that I had read somewhere that we needed to isolate the truss connector plates from the treated poles, if they were in a position where they would contact the columns. Also, is it OK to fasten through these connector plates?
“I’m not sure if you can answer my question or can possible point me in the correct direction. We are about to attach trusses. I thought that I had read somewhere that we needed to isolate the truss connector plates from the treated poles, if they were in a position where they would contact the columns. Also, is it OK to fasten through these connector plates?





