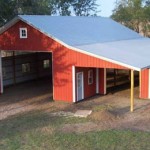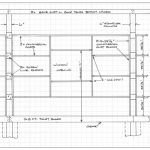Today’s Ask the Guru tackles reader questions about how to best insulate/envelope a pole barn shop in AZ, if the Guru has “an engineered work around for gable ends so I could replace the vent with an egress window,” and trying to find out if pole barn ribbed siding is tested under NFPA275 to be used to finish the inside when the walls are spray foamed.
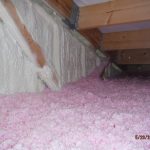 DEAR POLE BARN GURU: Hello, I am currently being approved from my lender to build a 30’x40’x10′ pole barn shop. I will have 12″ eaves with soffit vents. The shop will be climate controlled 365 days a year. I am getting lots of different advice on insulation/building envelope. I wanted to get your opinion. I do not think spray foam will be in my budget. Could I use Tyvek wrap with fiberglass batts in walls and blow in fiberglass in ceiling? Or should I use something like Solarguard under the roof, and Tyvek on the walls. I would appreciate any suggestions you may have. I want to get this build right. If you could send me your reply to my email that would be great! Thanks so much. SHAWN in NOBLE
DEAR POLE BARN GURU: Hello, I am currently being approved from my lender to build a 30’x40’x10′ pole barn shop. I will have 12″ eaves with soffit vents. The shop will be climate controlled 365 days a year. I am getting lots of different advice on insulation/building envelope. I wanted to get your opinion. I do not think spray foam will be in my budget. Could I use Tyvek wrap with fiberglass batts in walls and blow in fiberglass in ceiling? Or should I use something like Solarguard under the roof, and Tyvek on the walls. I would appreciate any suggestions you may have. I want to get this build right. If you could send me your reply to my email that would be great! Thanks so much. SHAWN in NOBLE
DEAR SHAWN: Noble is in Climate Zone 3A, where I would not typically have recommended spray foam insulation anyhow. Roof – Solarguard is not insulation. Order roof steel with an Integral Condensation Control factory applied (Condenstop or Dripstop are a couple of brand names of I.C.C.). Blow in R-49 fiberglass or granulated mineral wool (best), above ceiling, using raised heel trusses to get full depth of insulation from wall-to-wall. Ventilate eaves and ridge. Walls – Housewrap between steel siding and bookshelf wall girts. Unfaced R-20 (or greater) batts either fiberglass, or better yet mineral wool, with a well-sealed interior vapor barrier. Slab – if not doing radiant in floor heat, use R-10 rigid insulation on inside of pressure treated splash plank, from top of slab down two feet. If using radiant floor heat, then R-10 at slab edge and a minimum of R-5 continuous under slab.
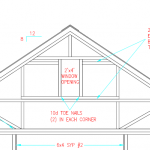 DEAR POLE BARN GURU: Do you have an engineered work around for gable ends so I could replace the vent with an egress window? BRUCE in GOLDENDALE
DEAR POLE BARN GURU: Do you have an engineered work around for gable ends so I could replace the vent with an egress window? BRUCE in GOLDENDALE
DEAR BRUCE: It is likely it can be done however it may require other structural modifications in order to not compromise shear integrity of your endwall. You should reach out to a competent local Registered Professional Engineer who can do a physical site evaluation and then design a proper structural fix.
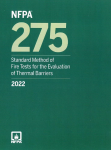 DEAR POLE BARN GURU: I’m a bldg. inspector and we’re trying to find out if pole barn ribbed siding is tested under NFPA275 to be used to finish the inside when the walls are spray foamed and if so is there a certain gauge that is only approved? Thanks ROBERT in ALBERT LEA
DEAR POLE BARN GURU: I’m a bldg. inspector and we’re trying to find out if pole barn ribbed siding is tested under NFPA275 to be used to finish the inside when the walls are spray foamed and if so is there a certain gauge that is only approved? Thanks ROBERT in ALBERT LEA
DEAR ROBERT: Ribbed steel siding does meets UL 790 Fire Resistance Class A requirements, however I am not finding any evidence of testing to prove it meets NFPA 275. I did find evidence of IMP (Insulated Metal Panels) with 26 gauge interior facings probably meeting requirements, however it would be up to the individual Code Official to make a judgment as to whether, in their opinion, 26 gauge panels would be adequate. https://www.metalconstruction.org/view/download.php/online-education/education-materials/imp-educational-materials/fire-safety In my humble opinion, best practice would be to use an intumescent fire proof paint on interior surface of spray foam, prior to installation of interior steel liner panels.
