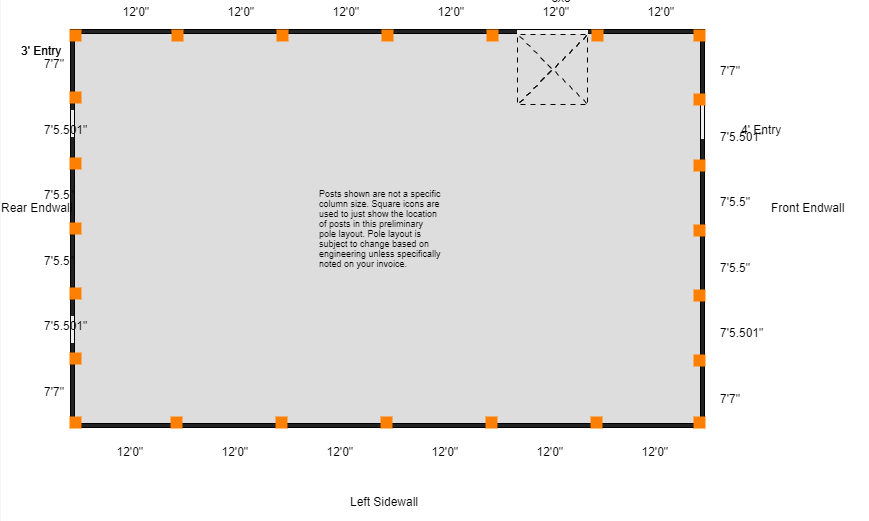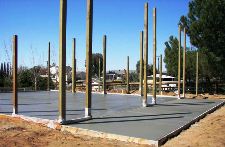This week the Pole Barn Guru discusses ag exemptions for building permits, the effect of spacing trusses at 12′ or more, and concrete vapor barriers.
DEAR POLE BARN GURU: Do I have to have a permit to build one poll barn on Ag land? DANIEL in PIERSON
 DEAR DANIEL: Many jurisdictions nationwide exempt true agricultural buildings, on agriculturally zoned land from building permits. A practice I disagree with entirely – as it places these buildings at risk of failure due to under design of critical structural components.
DEAR DANIEL: Many jurisdictions nationwide exempt true agricultural buildings, on agriculturally zoned land from building permits. A practice I disagree with entirely – as it places these buildings at risk of failure due to under design of critical structural components.
Please read more here: https://www.hansenpolebuildings.com/2011/12/exempt-agricultural-buildings/
To find out if you would need a permit, or not, is going to take a phone call from you to your local Building Department and asking them.
DEAR POLE BARN GURU: Guess this is where to ask questions? We are planning a pole building 40X72 and would like to space the Trusses at 12ft or more? I see you say no problem but what would it take for this? Is it heavier trusses or heavier purlins? Just not sure the requirements for more spacing. Thanks! BRIAN in WARRENSBURG

DEAR BRIAN: You have come to the right place. Changes in truss and column spacing impact more than just having “heavier” trusses. Your entire building structure should be reviewed and sealed by a Registered Professional Engineer to properly incorporate all applicable loads for your site. Just a few possibly affected areas are column footings, column depth and diameter, amount of concrete around base of columns, uplift prevention, wall girts, roof purlins, truss bracing….just to begin with.
Each set of building dimensions and loading condition can have their own best design solution from both economic and functionality aspects. Hansen Pole Buildings’ Instant Pricing system™ allows for nearly instantaneous pricing of various truss spacings – down to fractions of inches!
Please read more about post frame (pole) building truss spacing here: https://www.hansenpolebuildings.com/2011/06/pole-barn-truss-spacing/.
 DEAR POLE BARN GURU: Does the vapor barrier under the concrete slab of a pole barn need to cover the poles and splash boards at the perimeter of the concrete? Or do I just lay the vapor barrier on the ground and not up the sides? I am using 10 mil Stego. Thanks for any help! JARROD
DEAR POLE BARN GURU: Does the vapor barrier under the concrete slab of a pole barn need to cover the poles and splash boards at the perimeter of the concrete? Or do I just lay the vapor barrier on the ground and not up the sides? I am using 10 mil Stego. Thanks for any help! JARROD
DEAR JARROD: You should extend vapor barrier up columns and to top of splash planks.
Information on Stego™ vapor barriers can be found here: https://www.stegoindustries.com/stego-wrap-vapor-barriers






