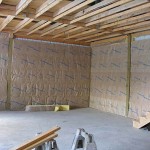Should a Vapor Barrier Be Installed in an Insulated Ceiling?
Should you put a vapor barrier in an insulated ceiling or not? I build in a cold climate, where many longtime builders swear that you shouldn’t put a ceiling vapor barrier in. The reasons go something like, “Because you have to let the moisture escape,” or “Because the house has to breathe out the top.” What do the experts say?
Here I will defer to Joe Lstiburek – building scientist and the founding principal of Building Science Corporation:
Mike the Pole Barn Guru says:
To heck with the experts — here’s my answer. Plastic vapor barriers should only be installed in vented attics in climates with more than 8,000 heating degree days. You can forego the plastic and use a vapor retarder (kraft-faced insulation or latex ceiling paint) in all other climates except hot-humid or hot-dry climates. In hot-humid climates, attics should not be vented and vapor retarders should not be installed on the interior of assemblies.
In hot-dry climates a vapor retarder should also not be installed, but attics can be vented. All attics — vented or unvented — should have an air barrier (a properly detailed airtight drywall ceiling, for example) regardless of climate.
Omitting a ceiling vapor barrier by arguing that “you have to let the moisture escape” or “because the house has to breathe out the top” is actually correct, in a way. It’s also incorrect, in a way. Now, I’m a real fan (ha, ha) of controlled mechanical ventilation to limit interior moisture levels in cold and mixed climates, as well as to limit other interior contaminants in all climates. In other words, all houses require controlled mechanical ventilation in order to “breathe.” It is also my view that this necessary air change should not happen because of a leaky attic ceiling, attic vents, or even leaky walls. Hence the requirement for an air barrier and controlled mechanical ventilation in all houses regardless of climate.
Having said that, I do not have a problem with relieving some of the moisture load in the house via diffusion. This can be achieved through a roof assembly designed to handle it, such as a vented attic in a moderately cold or mixed climate. It’s important to understand that this is a climate-specific recommendation. In a well insulated attic in a very cold climate (more than 8,000 heating degree days), there is not enough heat loss into an attic from the house to allow for much moisture removal through ventilation. That’s because attic ventilation requires heat loss to remove moisture from attics. Cold air can’t hold much moisture. So ventilating a heavily insulated attic with outside air when it is really cold does not remove moisture. We do not want any moisture to get into an attic in a severely cold climate for this reason. As you move south into regions where it is not so miserably cold, this changes: Hence, the recommendation for a vapor barrier in a severely cold climate but only a vapor retarder in most other locations.
In the old days in severely cold climates, where attics were poorly insulated, it was okay to omit a plastic ceiling vapor barrier. The heat loss from the house warmed the attic sufficiently to allow attic ventilation to remove moisture from the attic. Cold outside air was brought into the attic and warmed up by the escaping heat loss, giving this air the capacity to pick up moisture from the attic and carry it to the exterior. This worked well until we added large quantities of attic insulation. With the added insulation, the attic stayed cold and so did the ventilating air from outside, which was now unable to effectively remove attic moisture. Hence the need to reduce moisture flow into the attic and the need for a vapor barrier.
There’s one other important qualification: Vapor moves in two ways, by diffusion through materials, and by air leakage through gaps and holes in building assemblies. Between the two, air leakage moves far more moisture than vapor diffusion. A vapor barrier in an attic assembly in a severely cold climate with the absence of an air barrier will likely be ineffective. On the other hand, an air barrier (a properly detailed air-tight drywall ceiling, for example) in the absence of a vapor barrier can be effective, since it stops the flow of vapor-laden air. You can’t just install plastic in a ceiling and assume it is also an air barrier. For plastic to be an air barrier, it needs to be continuous, meaning all joints and penetrations must be taped or caulked.
 Plastic vapor barriers should only be installed in vented attics in climates with more than 8,000 heating degree days. You can forego the plastic and use a vapor retarder (kraft-faced insulation or latex ceiling paint) in all other climates except hot-humid or hot-dry climates. In hot-humid climates, attics should not be vented and vapor retarders should not be installed on the interior of assemblies.
Plastic vapor barriers should only be installed in vented attics in climates with more than 8,000 heating degree days. You can forego the plastic and use a vapor retarder (kraft-faced insulation or latex ceiling paint) in all other climates except hot-humid or hot-dry climates. In hot-humid climates, attics should not be vented and vapor retarders should not be installed on the interior of assemblies.





