A Baker’s Dozen Post-Frame Home Myths (#4 – #7)
 MYTH #4 I NEED TO HIRE A BUILDER FIRST, BEFORE I DO ANYTHING
MYTH #4 I NEED TO HIRE A BUILDER FIRST, BEFORE I DO ANYTHING
Have professional floor plans and elevation drawings done before pestering a builder. Very few builders are professional designers or architects – expecting them to be is unrealistic. Also, every builder worth his or her salt is busy right now – there is a far greater demand for builders, than there are builders to fill needs. This makes builder’s time extremely valuable.
If you do not own ‘your dirt’, it is impossible to craft a post-frame home plan to best fit with your building site.
Some plan tips to consider:
Direction of access – driveways are not cheap and shortest distance between two points is a straight line.
Curb appeal – what will people see when they drive up? This may not be important to you, however some day someone will try (or need) to resell your post-frame home.
Is there an appealing view?
North-south alignment – place no or few windows on north walls, but lots of windows on south wall (in the South reverse this). Roof overhangs on south wall should provide shade to windows from mid-day summer sun.
Is there a slope on your building site?
Work from inside out – do not try to fit your wants and needs within a pre-ordained box just because someone said using a “standard” size might be cheaper. Differences in dimensions from “standard” are pennies per square foot, not dollars.
MYTH #5. A TURN-KEY GENERAL CONTRACTOR WILL INSURE EVERYTHING GOES PERFECTLY
Often a goal of post-frame home construction is to be able to get your most building, for your dollars invested (think biggest bang per buck).
When a turn-key general contractor is hired to provide a constructed building, normally roughly 25% of what you pay is going to said general contractor, who never lifts a tool or picks up a board at your building site. This is a different person than an erection contractor, who heads up a team of builders, but who also drives nails and screws along with his or her crew. A “general contractor” could be someone who drives nails, but usually doesn’t. They often sit in an office and act as coordinator. Sometimes they visit your building site, and often they do not. They may have a salesman or other assistant who actually occasionally visits your jobsite.
If you are not a “hands on” person or one who is willing to invest a few hours of your own time to save thousands of dollars, then maybe hiring a general contractor is your answer.
When people start thinking of “General contractors” visions of dollar signs, disappointment and reality TV shows start floating through their minds – and often for good reason.
In most cases, you don’t need or can’t afford a general contractor to be involved in your new post-frame home. If you have a very complex project, one involving a plethora of different trades, it could be worthwhile to hire one.
Remember those hours a general contractor will save you on your jobsite? Plan on spending twice this amount of time to find a good general contractor.
Please carefully reread the previous paragraph. Hiring a general contractor will not save you time.
MYTH #6. I CAN’T ERECT A BUILDING MYSELF
A well planned custom post-frame home building kit should be designed for an average physically capable person, who can and will read and follow instructions, to successfully construct their own beautiful building shell, without extensive prior construction knowledge (saving tens of thousands of dollars). I have had clients ranging from septuagenarians to fathers bonding with their teenage daughters erect their own buildings, so chances are – you can as well!
bonding with their teenage daughters erect their own buildings, so chances are – you can as well!
Your new post-frame home building kit investment should include full multi-page 24” x 36” site specific (matching exactly your doors, windows, and climactic conditions) structural blueprints, stamped by a Registered Professional Engineer detailing location and attachment of every piece (as well as suitable for obtaining Building Permits). It should include fully illustrated, step-by-step installation instructions, and unlimited technical support from people who have actually built post- frame homes.
MYTH #7. MY JURISDICTION DOESN’T REQUIRE PERMITS, SO I DON’T NEED ENGINEERED PLANS.
We are not saying how contractors have been building post-frame construction for many years is wrong. However, due to increased loading (from changes in weather patterns) and material changes such as a decrease in strength of wood products due to accelerated growing or use of screws and nail guns; design of buildings today is far more complex than original over-designed buildings constructed years ago.
Many times builders and owners are after the fastest and least expensive construction they can find. Post- frame construction, with wider spacing of posts and trusses, is often a solution they find. These goals can be realized through post-frame construction, but construction of an adequate structure does come with an investment. Engineering design is key to making sure each element of post-frame construction works to transfer loads safely to your home’s foundation. Everything from roof deck thickness and through connections to trusses and in turn through truss connections to posts or headers are keys to making a building work. Engineers, familiar with post-frame construction design, are able to ensure expected loads will not overburden your structure.
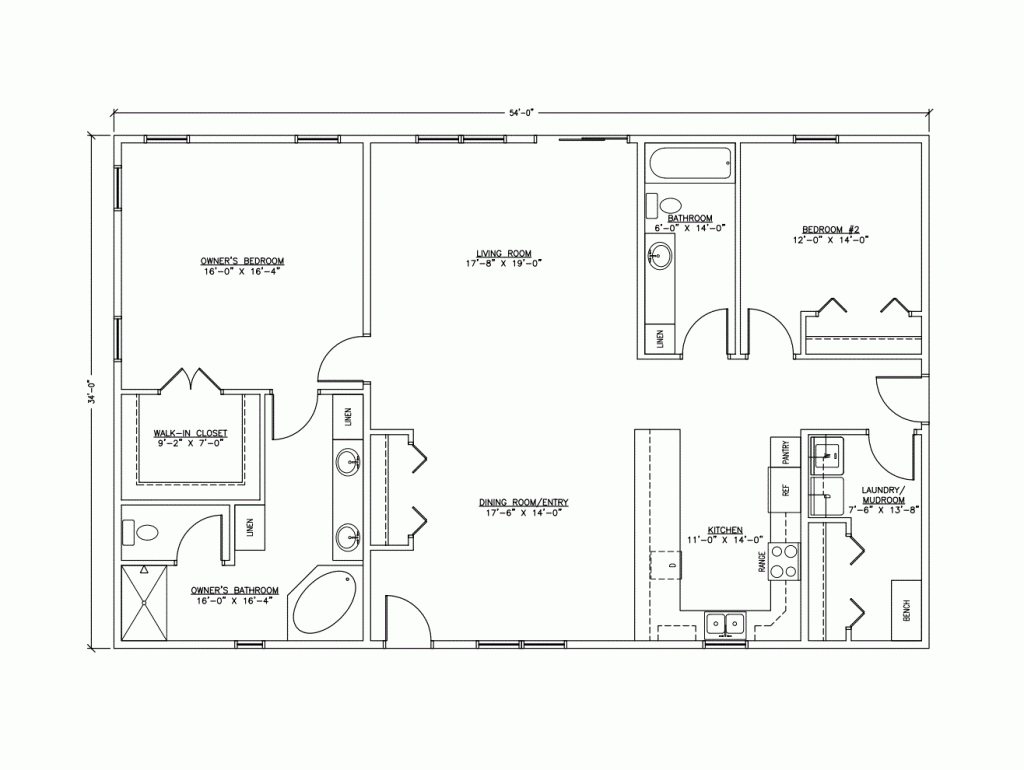
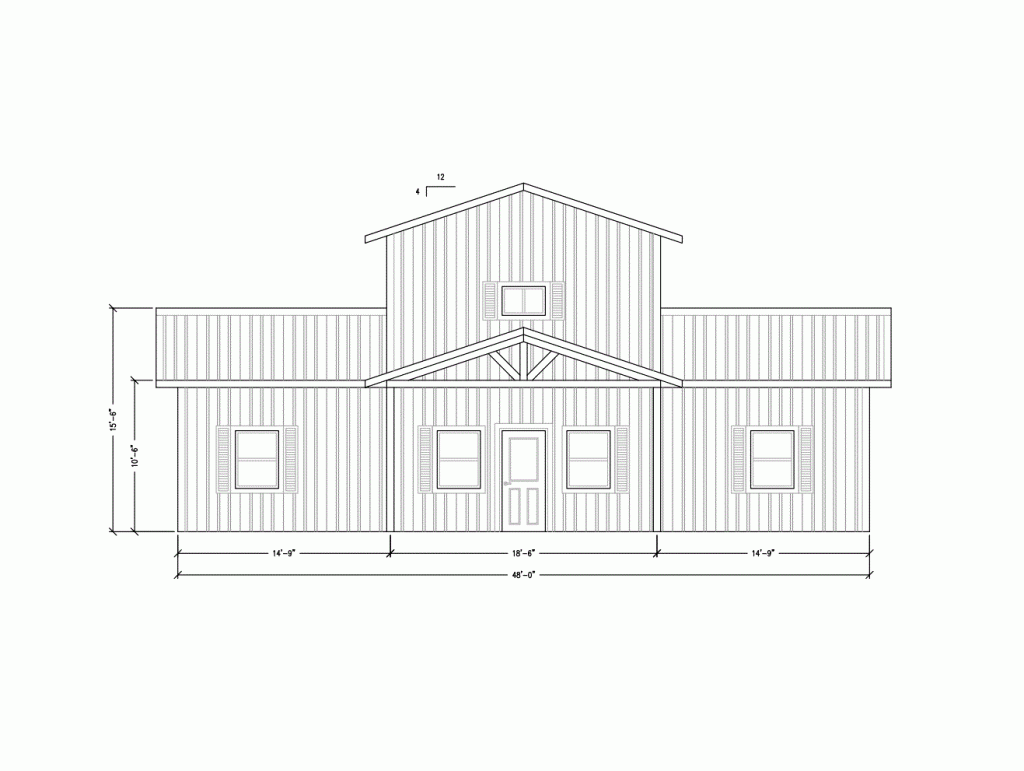
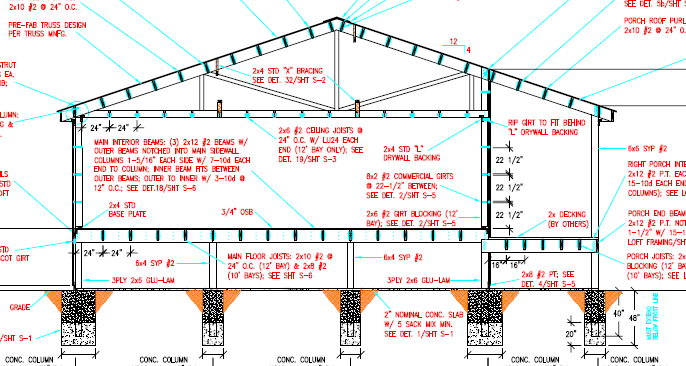
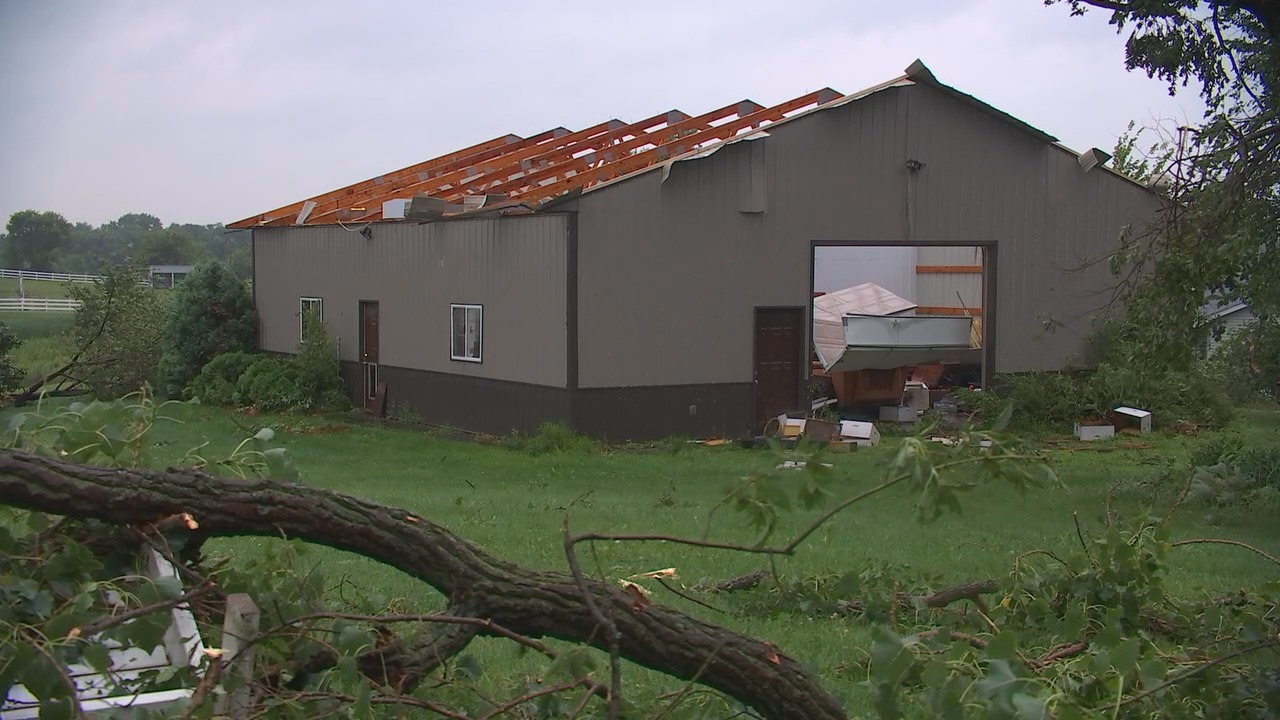
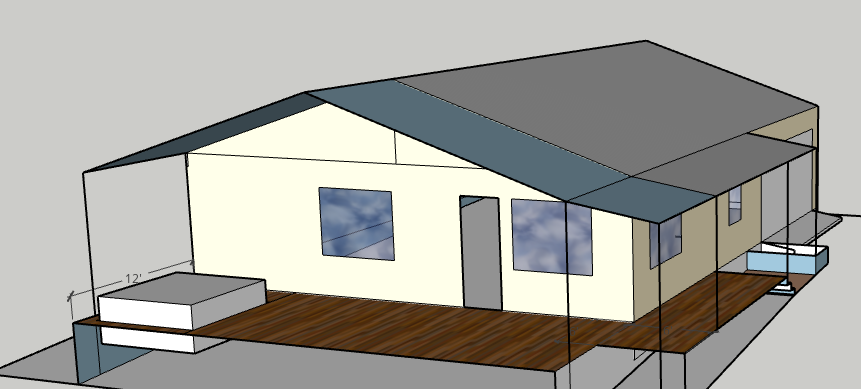
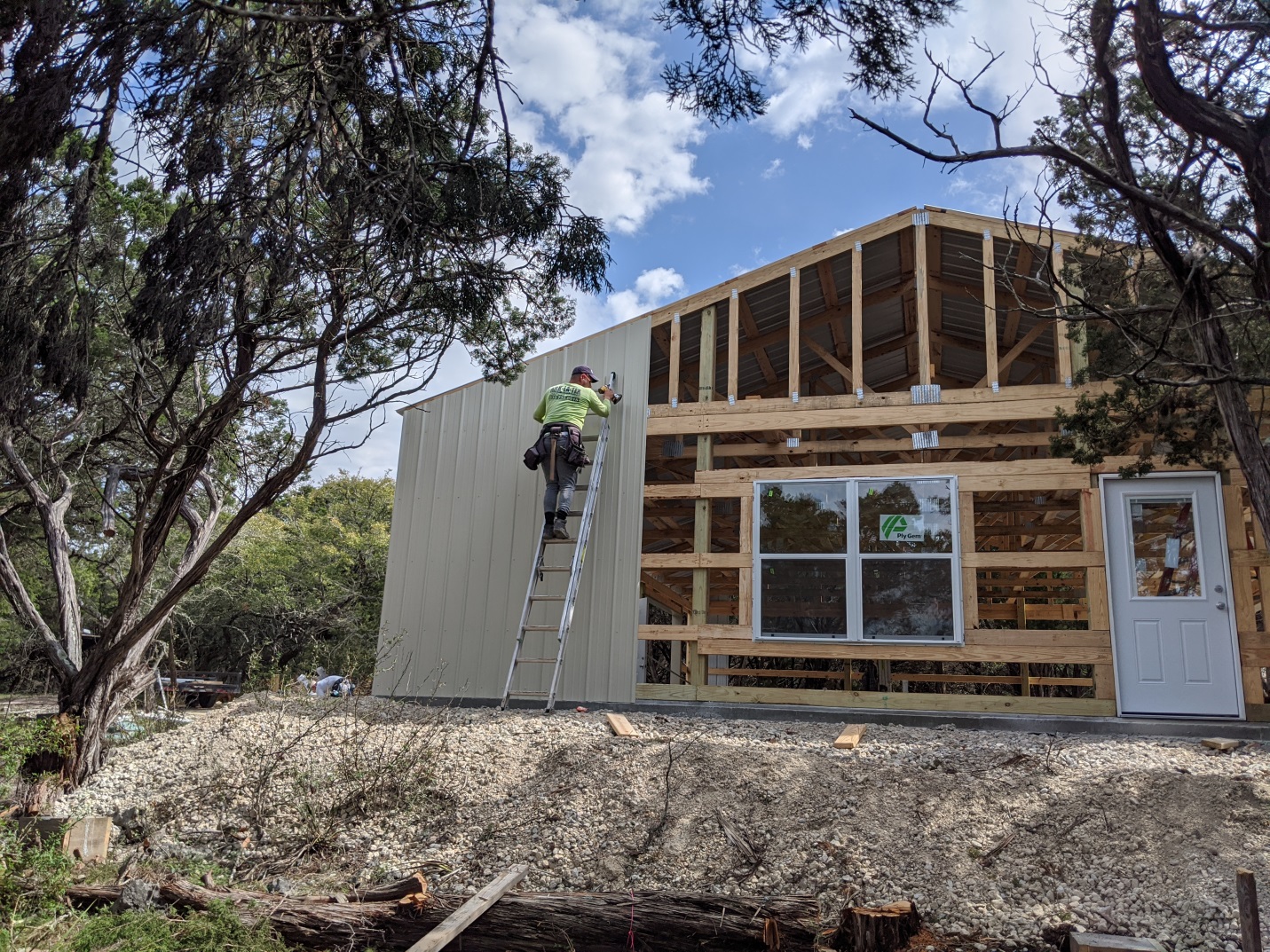
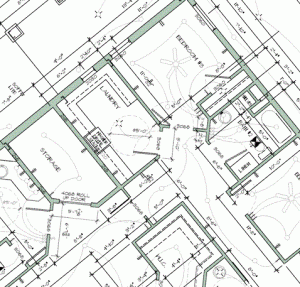 #3 Have professional floor plans
#3 Have professional floor plans As a member of most every active barndominium group in the social media world, I read all too often how new or prospective barndominium owners proudly proclaim they are or will be building where Building Codes are not enforced.
As a member of most every active barndominium group in the social media world, I read all too often how new or prospective barndominium owners proudly proclaim they are or will be building where Building Codes are not enforced.
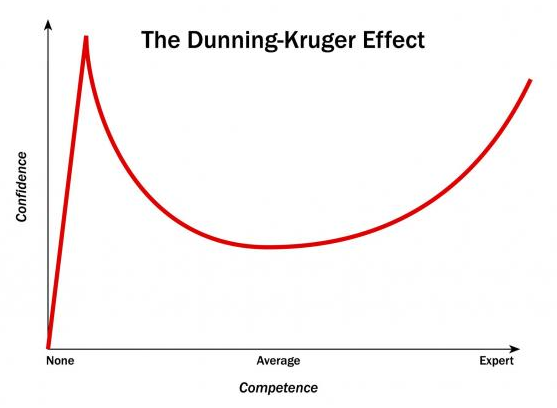
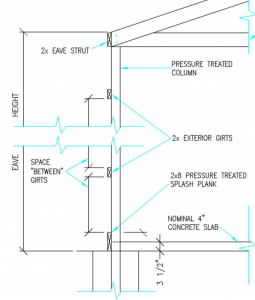 I have to admit, Dan spoke with a Hansen Pole Buildings’ Designer who gave him bad advice – he recommended Dan go with a stick framed building! I would typically grill our Building Designer under high intensity lamps as to what was going through his head, however I cannot as for perhaps obvious reasons he has left us to seek other opportunities (I can put things so diplomatically when I try).
I have to admit, Dan spoke with a Hansen Pole Buildings’ Designer who gave him bad advice – he recommended Dan go with a stick framed building! I would typically grill our Building Designer under high intensity lamps as to what was going through his head, however I cannot as for perhaps obvious reasons he has left us to seek other opportunities (I can put things so diplomatically when I try).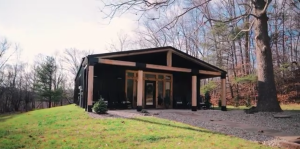 “Maybe you could have a chapter on how building a new building cost money. And that you shouldn’t expect other people have spent money to just give you their plans and all their knowledge that they spent their own hard-earned money on to get.”
“Maybe you could have a chapter on how building a new building cost money. And that you shouldn’t expect other people have spent money to just give you their plans and all their knowledge that they spent their own hard-earned money on to get.”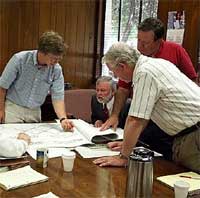 He said the Commission can approve or disapprove type of panel being requested to be used. If the Commission approved panels in this specific instance, Taylor said this decision could be applied to future city buildings. He said it wouldn’t necessarily change city’s ordinance language, but it would give city’s planning department more guidance in what is acceptable in the city.
He said the Commission can approve or disapprove type of panel being requested to be used. If the Commission approved panels in this specific instance, Taylor said this decision could be applied to future city buildings. He said it wouldn’t necessarily change city’s ordinance language, but it would give city’s planning department more guidance in what is acceptable in the city. Anyone else who feels an interest or love for post frame construction and wishes to share will be welcomed.
Anyone else who feels an interest or love for post frame construction and wishes to share will be welcomed.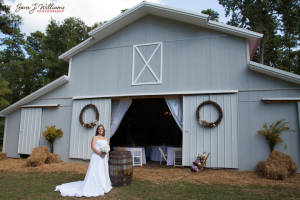 In my humble opinion, a majority of these builders who had to change their construction were probably not building Code conforming structures! Think about this if you are considering investing in a post frame building from ANY builder.
In my humble opinion, a majority of these builders who had to change their construction were probably not building Code conforming structures! Think about this if you are considering investing in a post frame building from ANY builder.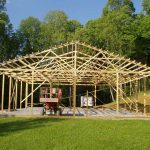 The span of the 1st section (north side), would need to be 18ft. If I used a triple truss at 18 ft. and 2×8 purlins would I be able to get this to work. I will be using a metal roof the 30 ft. wall will have a 16 ft. door and 9 ft. door Eve entry. I know it’s not optimal. But to get a lift inside the garage it will be a must to get this span. Also my garage door will follow the roof line. In the 18 ft. area it will be hung from the purlins. A winch will be used as an opener. Also attached to the purlins but boxed to prevent movement.”
The span of the 1st section (north side), would need to be 18ft. If I used a triple truss at 18 ft. and 2×8 purlins would I be able to get this to work. I will be using a metal roof the 30 ft. wall will have a 16 ft. door and 9 ft. door Eve entry. I know it’s not optimal. But to get a lift inside the garage it will be a must to get this span. Also my garage door will follow the roof line. In the 18 ft. area it will be hung from the purlins. A winch will be used as an opener. Also attached to the purlins but boxed to prevent movement.”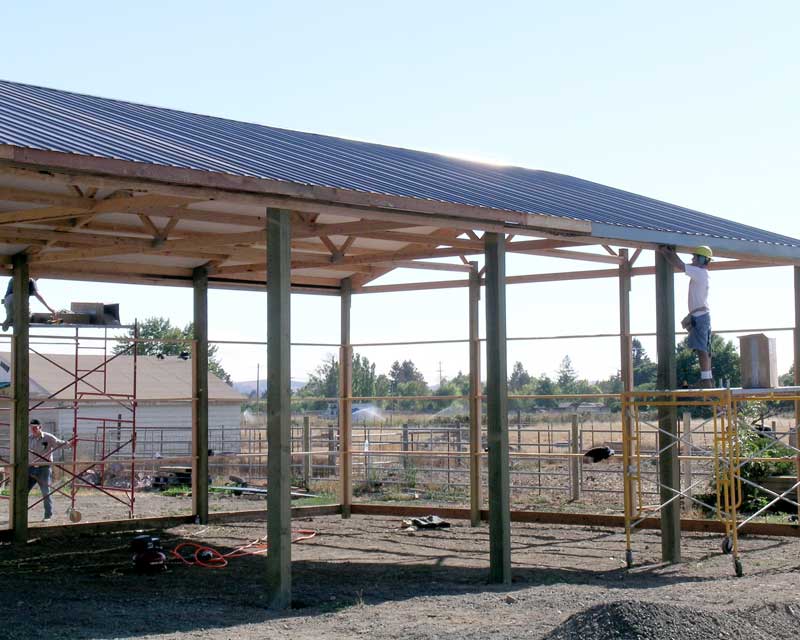 Best place to start is with the Indiana Code definition of a Class 1 structure:
Best place to start is with the Indiana Code definition of a Class 1 structure: My vote is you are smart in having the involvement of a Registered Design Professional (RDP – architect or engineer) who is capable of wading through the mire and muck to weed out the supposition from the reality. The IBC (International Building Code) is not a prescriptive Code, it allows qualified designers to use sound engineering practice to design post frame buildings which will last a lifetime or more.
My vote is you are smart in having the involvement of a Registered Design Professional (RDP – architect or engineer) who is capable of wading through the mire and muck to weed out the supposition from the reality. The IBC (International Building Code) is not a prescriptive Code, it allows qualified designers to use sound engineering practice to design post frame buildings which will last a lifetime or more.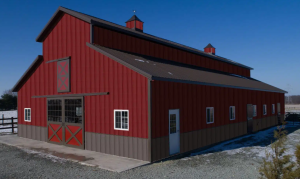 Mr. Hamm happens to be, amongst other things, a building contractor. He does not profess to have any particular expertise at the structural design of complex buildings – of which post frame (pole barn) buildings certainly are. The Hansen Pole Buildings Instant Pricing™ system, as an example, also produces complete calculations for each building it prices. For even a simple two car post frame garage it is not unusual to have the calculations amount to over 100 typed pages as every member of the building is checked to assure its adequacy to resist all applied loads – whether wind, snow, rain, seismic forces or a combination thereof.
Mr. Hamm happens to be, amongst other things, a building contractor. He does not profess to have any particular expertise at the structural design of complex buildings – of which post frame (pole barn) buildings certainly are. The Hansen Pole Buildings Instant Pricing™ system, as an example, also produces complete calculations for each building it prices. For even a simple two car post frame garage it is not unusual to have the calculations amount to over 100 typed pages as every member of the building is checked to assure its adequacy to resist all applied loads – whether wind, snow, rain, seismic forces or a combination thereof.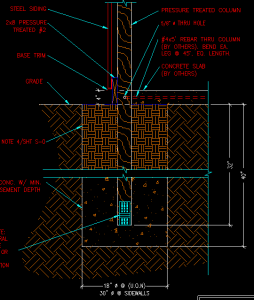
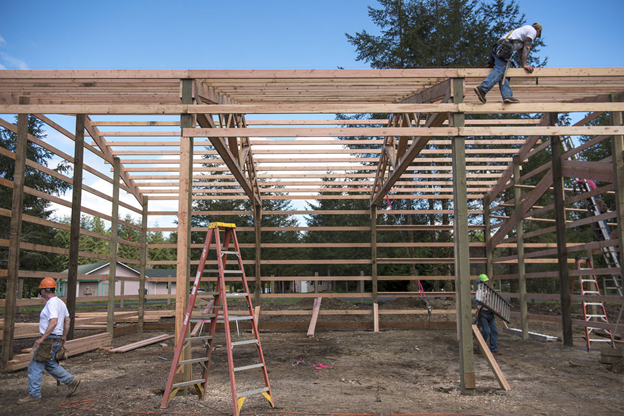
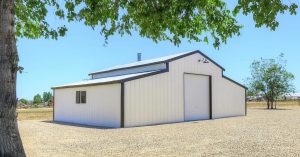 When a pole building is constructed from engineered plans (not just the use of prefabricated metal connector plated trusses, built from engineer sealed truss drawings), oftentimes the Registered Design Professional (RDP – engineer or architect) can provide a brief letter to the Building Official, in the event things have gone astray. Sometimes a sketch needs to also be provided, but (provided this method is acceptable to the Building Official) this fix is going to prove far less expensive than having to rework one or more pages of the blueprints.
When a pole building is constructed from engineered plans (not just the use of prefabricated metal connector plated trusses, built from engineer sealed truss drawings), oftentimes the Registered Design Professional (RDP – engineer or architect) can provide a brief letter to the Building Official, in the event things have gone astray. Sometimes a sketch needs to also be provided, but (provided this method is acceptable to the Building Official) this fix is going to prove far less expensive than having to rework one or more pages of the blueprints.





