This Wednesday the Pole Barn Guru answers reader questions about what best installed between ceiling liner and trusses and insulation recommendations in a new shop, advice on sidewall column size for use with double trusses, and the structural stability of a pole barn second floor.
DEAR POLE BARN GURU: Just built a 40x60x11 pole barn on the eastern shore of MD. Approx. 20×40 will be garage workshop, the rest will have a kitchen and bathroom etc. going to use liner panel for ceiling, what do I, if anything needs to use between the liner and the trusses? Insulation recommendation? Product recommendations are appreciated! Thank you, LYNN in SHARPTOWN
 DEAR LINN: There is not a Code requirement for a barrier between trusses and liner panels in your climate zone. If you are considering blowing in cellulose, chemicals in cellulose can react with steel panels to cause premature deterioration, so a barrier should then be used. My first choice would be blown granulated rockwool, second would be fiberglass. Make sure to have adequate eave and ridge ventilation, in correct proportions.
DEAR LINN: There is not a Code requirement for a barrier between trusses and liner panels in your climate zone. If you are considering blowing in cellulose, chemicals in cellulose can react with steel panels to cause premature deterioration, so a barrier should then be used. My first choice would be blown granulated rockwool, second would be fiberglass. Make sure to have adequate eave and ridge ventilation, in correct proportions.
DEAR POLE BARN GURU: Went reading your blog on double truss system, if wanting to erect a pole barn 30×78. Would using 4×6 be ok going 12 ft high post spaced every 8 foot other then 2 16 openings. BRIAN in PADUCAH
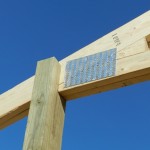 DEAR BRIAN: Thank you for being a reader of my articles. Even with a very low design wind speed, low risk occupancy and a well-protected site, it is unlikely 4×6 columns would be adequate to properly carry design loads, given your eave height. As you are possibly considering utilization of ganged (double) trusses, and will need larger columns anyhow, you may want to consider increasing column spacing to 12 feet on center. Fewer holes to dig, fewer columns to set and your budget will be much happier. In any case, I would encourage you to invest in a fully engineered building – any possible savings you might believe you would attain without engineering, will be quickly eaten up when you have a failure.
DEAR BRIAN: Thank you for being a reader of my articles. Even with a very low design wind speed, low risk occupancy and a well-protected site, it is unlikely 4×6 columns would be adequate to properly carry design loads, given your eave height. As you are possibly considering utilization of ganged (double) trusses, and will need larger columns anyhow, you may want to consider increasing column spacing to 12 feet on center. Fewer holes to dig, fewer columns to set and your budget will be much happier. In any case, I would encourage you to invest in a fully engineered building – any possible savings you might believe you would attain without engineering, will be quickly eaten up when you have a failure.
DEAR POLE BARN GURU: I’m wondering if this would be structurally sound with a top floor on it? It would be meant as a home/business. I work in the commercial construction industry I guess the other question is do you have any of these in New Hampshire? Please let me know what you think and Thank you. JOE in HUDSON
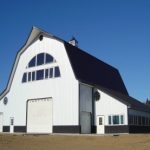 DEAR JOE: My own post-frame building has a 48′ x 60′ main center section. Downstairs has a clearspan floor (yes, spanning 48 feet), with a 16 foot high ceiling. Upstairs is a full living area, again with 16 foot high ceilings. A portion of this upper level also has a small mezzanine. Overall building height at peak of roof is 44 feet. So, in answer to your question – fully engineered post-frame construction lends itself very well to multiple stories (up to three stories and 40′ tall sidewalls, or four stories and 50′ tall sidewalls with fire suppression sprinklers). We have provided over 100 of our buildings to clients in New England states, including a dozen or so in New Hampshire.
DEAR JOE: My own post-frame building has a 48′ x 60′ main center section. Downstairs has a clearspan floor (yes, spanning 48 feet), with a 16 foot high ceiling. Upstairs is a full living area, again with 16 foot high ceilings. A portion of this upper level also has a small mezzanine. Overall building height at peak of roof is 44 feet. So, in answer to your question – fully engineered post-frame construction lends itself very well to multiple stories (up to three stories and 40′ tall sidewalls, or four stories and 50′ tall sidewalls with fire suppression sprinklers). We have provided over 100 of our buildings to clients in New England states, including a dozen or so in New Hampshire.
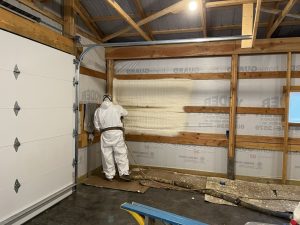 DEAR ED: Provided you are including your building’s attic area in your conditioned space (not insulating directly above ceiling) then closing off your vented ridge would be correct. I have not been able to find anything printed to verify adequacy of R-14 for roof insulation with closed cell spray foam in Climate Zone 3 (South Carolina), indeed 2009’s IECC (International Energy Conservation Code) used by South Carolina would seem to lead one to believe ceilings require a minimum of R-30 (Please see Table 402.1.1
DEAR ED: Provided you are including your building’s attic area in your conditioned space (not insulating directly above ceiling) then closing off your vented ridge would be correct. I have not been able to find anything printed to verify adequacy of R-14 for roof insulation with closed cell spray foam in Climate Zone 3 (South Carolina), indeed 2009’s IECC (International Energy Conservation Code) used by South Carolina would seem to lead one to believe ceilings require a minimum of R-30 (Please see Table 402.1.1 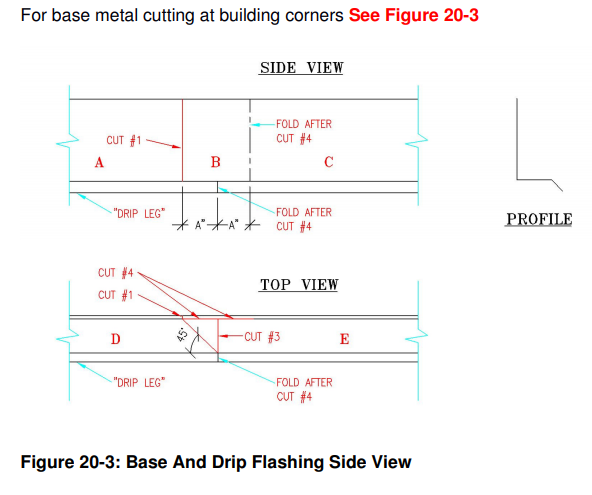
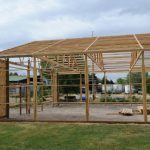 DEAR JASON: While I have heard of builders installing ceiling steel liner panels on trusses spaced even 12 feet apart without any additional support, my personal comfort zone is five feet – meaning, in your case, I would be adding 2×4 ceiling joists between my trusses. Make sure your trusses are designed for at least a three psf (pounds per square foot) ceiling load (truss drawings will show this as BCDL – bottom chord dead load) otherwise they will not be adequate to support weight of a steel ceiling.
DEAR JASON: While I have heard of builders installing ceiling steel liner panels on trusses spaced even 12 feet apart without any additional support, my personal comfort zone is five feet – meaning, in your case, I would be adding 2×4 ceiling joists between my trusses. Make sure your trusses are designed for at least a three psf (pounds per square foot) ceiling load (truss drawings will show this as BCDL – bottom chord dead load) otherwise they will not be adequate to support weight of a steel ceiling.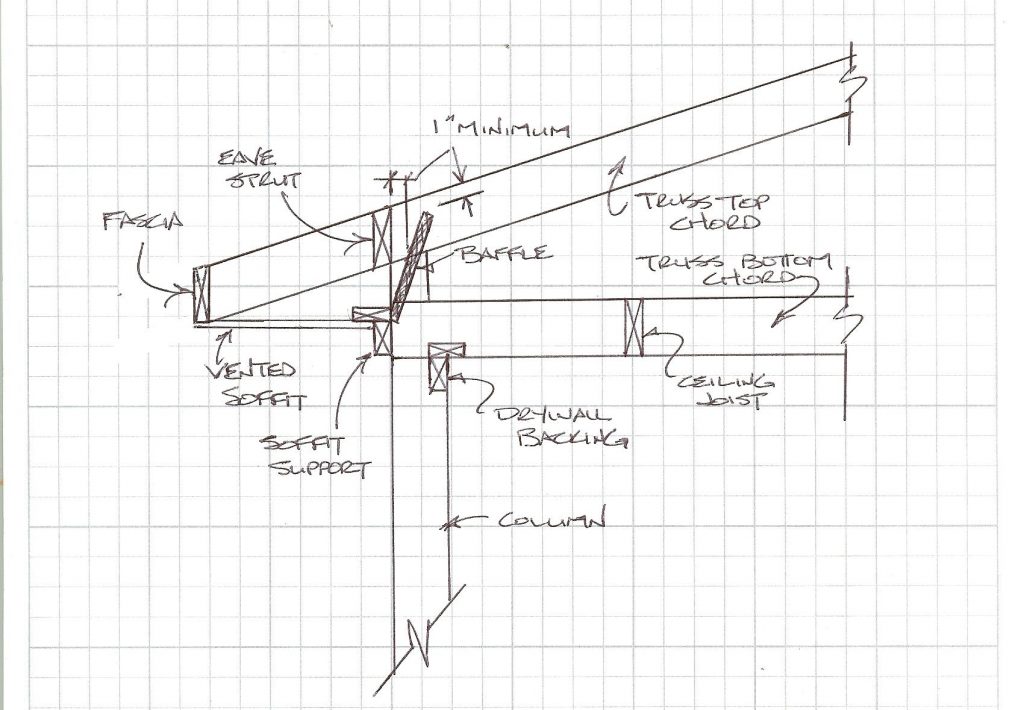
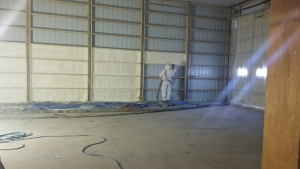 Once a ceiling has been installed, blow in attic insulation.
Once a ceiling has been installed, blow in attic insulation. Welcome to Ask the Pole Barn Guru – where you can ask questions about building topics, with answers posted on Mondays. With many questions to answer, please be patient to watch for yours to come up on a future Monday segment. If you want a quick answer, please be sure to answer with a “reply-able” email address.
Welcome to Ask the Pole Barn Guru – where you can ask questions about building topics, with answers posted on Mondays. With many questions to answer, please be patient to watch for yours to come up on a future Monday segment. If you want a quick answer, please be sure to answer with a “reply-able” email address. For starters, keep in mind (by Code) spray foam insulation cannot be left exposed, it has to be covered with inflammable material – like gypsum wallboard. Gypsum Wallboard is not as flexible as steel, so it has deflection criteria which mean upsizing the roof purlins from 2×6 to 2×8, or changing the column spacing to 10’ on center(o.c.). In the end, when I priced it out the change to 10’ o.c. was less costly, adding only about $900.
For starters, keep in mind (by Code) spray foam insulation cannot be left exposed, it has to be covered with inflammable material – like gypsum wallboard. Gypsum Wallboard is not as flexible as steel, so it has deflection criteria which mean upsizing the roof purlins from 2×6 to 2×8, or changing the column spacing to 10’ on center(o.c.). In the end, when I priced it out the change to 10’ o.c. was less costly, adding only about $900.




