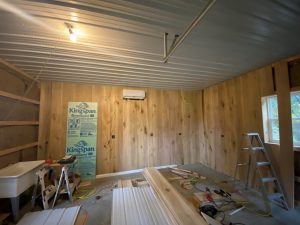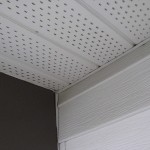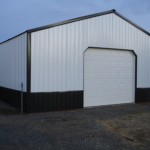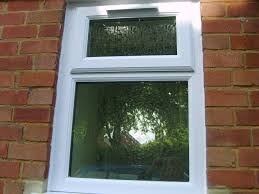How to Vent Attic Below a Lean-To Porch
Long time reader JON in SPRINGDALE writes:
“Hi Mike, long time reader. Thanks for the info you provide. These questions come from your
home town area. I was talking to my local building department and attic ventilation came up. He
said that using a ridge vent and vented soffits isn’t enough, because the purlins restrict the
natural air flow between the two. So he suggested powered gable vents. I believe code calls for 1″ minimum clearance between insulation and sheeting what would you recommend as this affects the size of the heel on the trusses. Still on attic ventilation, so I want a porch covered by a lean to with a continuous roof line peak to eave. My question is if the underside of the lean-to is open, how do I vent the attic with no overhang to put vented soffit on? Thank you.”
Mike the Pole Barn Guru says:

I have been unable to find any published research to back up your inspector’s theory, nor would anything in written Building Codes support use of powered vents as a method of either intake or exhaust to meet Code requirements. Code does require a minimum one-inch space between top of blown or batt insulation and bottom of roof deck.
To ventilate eaves on side of building with continuous roof and covered porch, you could oversize eave strut (purlin at top of wall between enclosed portion and porch) to say 2×10. Cut notches into top edge of purlin an inch deep, by whatever length would be necessary collectively to meet proper ratio of eave air intake to exhaust. Notches would need to be covered with Code compliant screen to restrict entry of small, flying critters and wall steel stopped below bottom edge of notch.
In summary, ventilation requirements in IRC’s 2018 edition are as follows:
Provision of one square foot of NFVA for each 150 square feet of attic floor. One important note – attic floor area is just as it reads – area – not volume. This is a minimum requirement and does not stipulate required ventilation openings provide intake (low), exhaust (high), or both.
Provision of one square foot of NFVA for each 300 square feet of attic floor if both following conditions are applicable:
A Class 1 (≤ 0.1 Perm) or 2 (> 0.1 to ≤ 1.0 Perm) vapor retarder is installed on warm-in-winter side of ceiling when the structure is located in climate zone 6, 7, or 8.
At least 40%, but not more than 50% of NFVA is provided by vents located not more than 3 feet below roof’s highest point.
Provision for a minimum one-inch air space between roof sheathing and insulation in attic at vent location.
There are a few items I would suggest, after looking at your provided portion of plans.
Do away with all of expensive OSB sheathing. Order roof steel with an Integral Condensation Control factory applied.
Increase ceiling height to 10′ 1-1/8″ from top of slab to bottom of trusses. This will allow you to use 10-foot sheets of gypsum wallboard (sheetrock) run vertically without cutting.
Use bookshelf wall girts to create an insulation cavity and for ease of interior finish.
Have your engineer check purlin spacing on each side of ridge to account for drift loads. Purlins at high side of dropped right side porch also need to be checked for slide-off and drift loads.
Code requires a minimum 6mil vapor barrier under concrete slabs on grade in conditioned areas.
 Your best practice is to have even airflow from eave intakes to ridge exhausts. If your building will have sidewall overhangs, you might as well take advantage of this. You COULD (as an alternative) utilize gable vents. Provided at least half of your gable venting is located in the upper half of the attic, you can get by with as little as 576 square inches of NFVA (Net Free Ventilation Area). To achieve this would require (3) three 20″ x 30″ gable vents in each endwall. This could prove unsightly, difficult to install and is unlikely to result in being less of an investment than ridge vents. NOTE: a 20″ x 30″ gable vent provides roughly 106 square inches of NFVA (not 20″ x 30″ for 600″).
Your best practice is to have even airflow from eave intakes to ridge exhausts. If your building will have sidewall overhangs, you might as well take advantage of this. You COULD (as an alternative) utilize gable vents. Provided at least half of your gable venting is located in the upper half of the attic, you can get by with as little as 576 square inches of NFVA (Net Free Ventilation Area). To achieve this would require (3) three 20″ x 30″ gable vents in each endwall. This could prove unsightly, difficult to install and is unlikely to result in being less of an investment than ridge vents. NOTE: a 20″ x 30″ gable vent provides roughly 106 square inches of NFVA (not 20″ x 30″ for 600″).  Condensation is visible evidence of excess air moisture. It may appear as water, frost, or ice on window or door surfaces. This occurs more frequently during winter months because of extreme differences between inside and outside air temperatures. Warmer air holds more water meaning air in any given room center will hold more water than air adjacent to window or exterior door walls, since this area is always cooler. When warm, moisture laden air moves toward cooler window or door walls, it becomes cooler and cannot hold as much moisture as it held when it was warmer. This moisture is dropped and appears as water on glass and frames of windows and doors.
Condensation is visible evidence of excess air moisture. It may appear as water, frost, or ice on window or door surfaces. This occurs more frequently during winter months because of extreme differences between inside and outside air temperatures. Warmer air holds more water meaning air in any given room center will hold more water than air adjacent to window or exterior door walls, since this area is always cooler. When warm, moisture laden air moves toward cooler window or door walls, it becomes cooler and cannot hold as much moisture as it held when it was warmer. This moisture is dropped and appears as water on glass and frames of windows and doors. Insufficient attic ventilation and/or soffit ventilation traps moisture in barndominiums. Having sufficient soffit vents to allow adequate air flow in and ridge vents for exhaust will allow moisture and humidity to escape. Excessive humidity may be a result of poor ventilation but can also be a result of an imbalanced heating and air system or a need to add additional ventilation. Inadequate (or missing) vapor barriers under concrete slabs on grade. While Building Codes require a vapor barrier under any concrete slabs in heated buildings, it is all too often overlooked.
Insufficient attic ventilation and/or soffit ventilation traps moisture in barndominiums. Having sufficient soffit vents to allow adequate air flow in and ridge vents for exhaust will allow moisture and humidity to escape. Excessive humidity may be a result of poor ventilation but can also be a result of an imbalanced heating and air system or a need to add additional ventilation. Inadequate (or missing) vapor barriers under concrete slabs on grade. While Building Codes require a vapor barrier under any concrete slabs in heated buildings, it is all too often overlooked. Metal siding and roof, and the underbelly of the roof has a vapor barrier. There are also two ceiling fans in here.
Metal siding and roof, and the underbelly of the roof has a vapor barrier. There are also two ceiling fans in here. A trickle vent is a device usually fitted at the top of a window which allows fresh air to circulate naturally through a room, and allows polluted air out. They are controllable, to give the option of having them open or closed. When used correctly, trickle vents do not contribute excessively to heat loss. Trickle vents can also work in conjunction with mechanical extract fans when more immediate ventilation is required.
A trickle vent is a device usually fitted at the top of a window which allows fresh air to circulate naturally through a room, and allows polluted air out. They are controllable, to give the option of having them open or closed. When used correctly, trickle vents do not contribute excessively to heat loss. Trickle vents can also work in conjunction with mechanical extract fans when more immediate ventilation is required.





