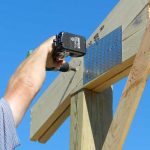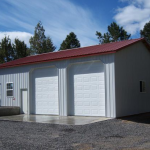DEAR POLE BARN GURU: Hello, I am going to tear down a 30x40x10 pole building to rebuild on my property. I noticed that the trusses are spaced 10 feet apart and are set on the 6×6 pole that has been notched. With no header board. This is an all metal building. Was wondering if this is an acceptable method of notching the post to put trusses on. Thanks. SHAWN in INDUSTRY
 DEAR SHAWN: The most typical engineered post frame design provided by Hansen Pole Buildings utilizes a double (two ply) prefabricated wood truss notched into the columns (most usually spaced every 12 feet). This, in my humble opinion, is a combination which provides the best possible truss to column connection for post frame buildings, along with the reliability of the double truss system.
DEAR SHAWN: The most typical engineered post frame design provided by Hansen Pole Buildings utilizes a double (two ply) prefabricated wood truss notched into the columns (most usually spaced every 12 feet). This, in my humble opinion, is a combination which provides the best possible truss to column connection for post frame buildings, along with the reliability of the double truss system.
I would have concerns about the reassembly of a tear down, due to possible materials damage, as well as the building possibly having been designed to a no longer valid building code. My recommendation would be to contact the original engineer of record for advice as to how to proceed. If you are unable to contact him or her, then a local RDP (Registered Design Professional – architect or engineer) should be engaged to determine the structural integrity of the building as well as its adequacy to support the given climactic loads under the current building code.
DEAR POLE BARN GURU: Hello again! I reread the instructions and it said for immediate response to leave email. So I posted it above. Hello Pole Barn Guru! Wishing you a blessed day. My question is about a studded wall with double trusses. What I am trying to do is avoid having to build a 14 ft wall to accommodate a car lift. I am building a 30×50 shop. The garage doors will be on the 50 side. My thinking is build stud walls and frame in laminated posts to resemble a 6×6. They would be set at 10 widths to accommodate a 10×10 garage door. This way I could set the trusses and have open overhead bays between the trusses to accommodate the car lift and not have to build 14 ft walls. Would the idea of double trusses work in this type of build? TONY in ATHENS
 DEAR TONY: If you are starting from scratch, why not just construct an engineered post frame building and columns and double trusses approximately every ten feet? I say approximately as a 10 foot width residential overhead door requires roughly 10’1″ of width between the columns. We can design a building for you, which would not have bottom chord bracing between the trusses in the bay where the overhead door would fall – thus allowing for extra headroom for your car lift. You will certainly get the most for your building investment by using post frame design.
DEAR TONY: If you are starting from scratch, why not just construct an engineered post frame building and columns and double trusses approximately every ten feet? I say approximately as a 10 foot width residential overhead door requires roughly 10’1″ of width between the columns. We can design a building for you, which would not have bottom chord bracing between the trusses in the bay where the overhead door would fall – thus allowing for extra headroom for your car lift. You will certainly get the most for your building investment by using post frame design.
In the event you are already constructing some other sort of building, you should consult with the Registered Design Professional (RDP – registered architect or engineer) who designed your building, as he or she would need to make the appropriate alterations to ensure the structural adequacy of what you have in mind.
In any case, for the sake of safety, do not attempt to do design work on your own – entrust it to a RDP.
DEAR POLE BARN GURU: I have a pole barn in Colo Springs. I have pretty bad ceiling condensation in the winter. The prior owner just stuck R-36 up there. I am thinking of removing each roof panel and putting Rufco Vapor Barrier and putting the metal roof panels back down.
I would prefer to do it inside with a radiant barrier but that will probably not work. Any suggestions? Something better than Rufco? Thank you. FRANK in COLORADO SPRINGS
 DEAR FRANK: On your existing building – while Rufco is an excellent vapor barrier, it will not stop condensation issues, as it does not provide a thermal break. If the prior owner installed the batt insulation in the plane of the ceiling, I would recommend the use of closed cell spray foam on the underside of the roof steel. This would eliminate having to remove and reinstall the roof panels. If this is your only option, Hansen Pole Buildings does provide a reflective radiant barrier in six foot net coverage widths with a tab on one side with an adhesive pull strip for easy sealing of laps. You might give this a consideration.
DEAR FRANK: On your existing building – while Rufco is an excellent vapor barrier, it will not stop condensation issues, as it does not provide a thermal break. If the prior owner installed the batt insulation in the plane of the ceiling, I would recommend the use of closed cell spray foam on the underside of the roof steel. This would eliminate having to remove and reinstall the roof panels. If this is your only option, Hansen Pole Buildings does provide a reflective radiant barrier in six foot net coverage widths with a tab on one side with an adhesive pull strip for easy sealing of laps. You might give this a consideration.






