Questions From a Future Barndominium Owner
Reader MATTHEW in MOUNT PLEASANT writes:
 “I am interested in and currently planning a barn-dominium as a future primary residence for myself. (Male, Single, 35, 1 Cat, 1 Dog) The questions i had for you were: For someone who is inexperienced in the realm of pole barn and construction in general, what should be the first key considerations in the Planning Phase before you talk to a builder? Is there a software for the Design Phase that you would recommend that a CAD orientated person could use? Given a build where drawings show lengths ranging between 70-90FT…..What would you recommend as the maximum ceiling truss width? Would a 54x54FT 2-Story Barn-dominium be possible without specially ordering trusses? Do floor trusses impact heating concerns for us in the north with heavy snowfall and multiple day spans of below 0 temperatures? you recommend a solid slab -or- a crawlspace for a barn-dominium build? Apologies in advance for the multiple criteria of questions…just getting started on this journey.”
“I am interested in and currently planning a barn-dominium as a future primary residence for myself. (Male, Single, 35, 1 Cat, 1 Dog) The questions i had for you were: For someone who is inexperienced in the realm of pole barn and construction in general, what should be the first key considerations in the Planning Phase before you talk to a builder? Is there a software for the Design Phase that you would recommend that a CAD orientated person could use? Given a build where drawings show lengths ranging between 70-90FT…..What would you recommend as the maximum ceiling truss width? Would a 54x54FT 2-Story Barn-dominium be possible without specially ordering trusses? Do floor trusses impact heating concerns for us in the north with heavy snowfall and multiple day spans of below 0 temperatures? you recommend a solid slab -or- a crawlspace for a barn-dominium build? Apologies in advance for the multiple criteria of questions…just getting started on this journey.”
No apologies necessary, it is always a pleasure to talk buildings! This article gives a helpful overview of where to begin: https://www.hansenpolebuildings.com/2021/02/a-shortlist-for-smooth-barndominium-sailing/
For design phase, for as little as our professional floor plan specialists charge, even a CAD oriented person can’t afford to invest in software and time it takes to use it (see #3 in previous link).
As far as trusses go – we build every truss to order, to match your site’s specific loading conditions, as well as wants and needs for things like roof slope and any interior slope. You will typically be slightly more cost effective (think cents per square foot, not dollars) to build in multiples of 12 feet for length and width.
Two (and even three) stories are totally possible (ours is two stories plus a partial mezzanine).
Floor trusses are fabulous for minimizing interior bearing walls and being able to run utilities through them. We are in Northeast South Dakota, so we know cold. Our floor trusses have no impact on our ability to heat and cool.
Although we have a slab on grade (due to parking vehicles in portions of our lower floor), for living areas, I and my knees sure like living on wood floors. https://www.hansenpolebuildings.com/2019/03/slab-on-grade-or-crawl-space/
 DEAR POLE BARN GURU: Can you achieve wall heights of 20 feet and if so what kind of footing requirement do you need for walls that tall? KURT in DEER PARK
DEAR POLE BARN GURU: Can you achieve wall heights of 20 feet and if so what kind of footing requirement do you need for walls that tall? KURT in DEER PARK DEAR POLE BARN GURU: I am having problems finding anyone to work in this city. I am looking for engineering plans for a couple pole barn buildings I want to build. I am building in two phases starting with a cover bridge (not functional it is over a culvert) 20′ x24′ and a garage 24’x36′. Both buildings are 8″x8″x16′ post and metal trusses and roof. The garage will have a concrete floor and 2″x6″ studs that are 16″ on center. I also have a prefab 14’x40′ work shed. The pole barn house was to be phase II. I went to the county (Horry) to start the permit process and was informed that I could not get a permit for the shed or garage until the residence was built. I am thinking of calling the garage a residence to get around the wait because I am late in the loan process. Help! WALTER in MYRTLE BEACH
DEAR POLE BARN GURU: I am having problems finding anyone to work in this city. I am looking for engineering plans for a couple pole barn buildings I want to build. I am building in two phases starting with a cover bridge (not functional it is over a culvert) 20′ x24′ and a garage 24’x36′. Both buildings are 8″x8″x16′ post and metal trusses and roof. The garage will have a concrete floor and 2″x6″ studs that are 16″ on center. I also have a prefab 14’x40′ work shed. The pole barn house was to be phase II. I went to the county (Horry) to start the permit process and was informed that I could not get a permit for the shed or garage until the residence was built. I am thinking of calling the garage a residence to get around the wait because I am late in the loan process. Help! WALTER in MYRTLE BEACH DEAR JEREMY: Absolutely we do!
DEAR JEREMY: Absolutely we do!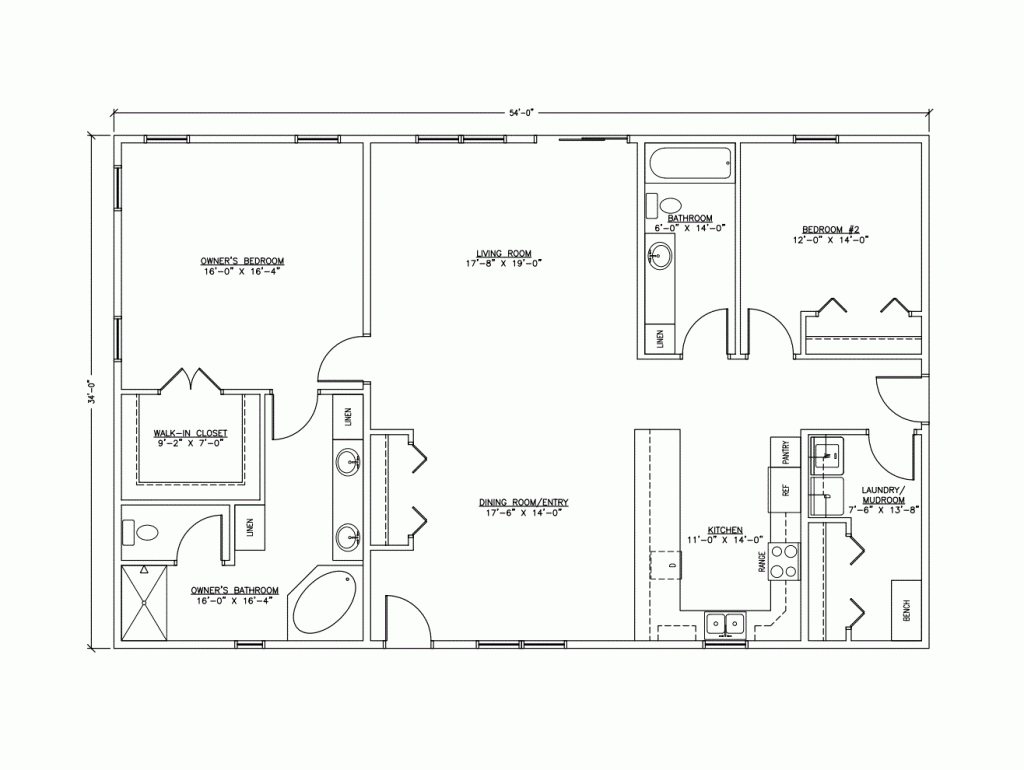
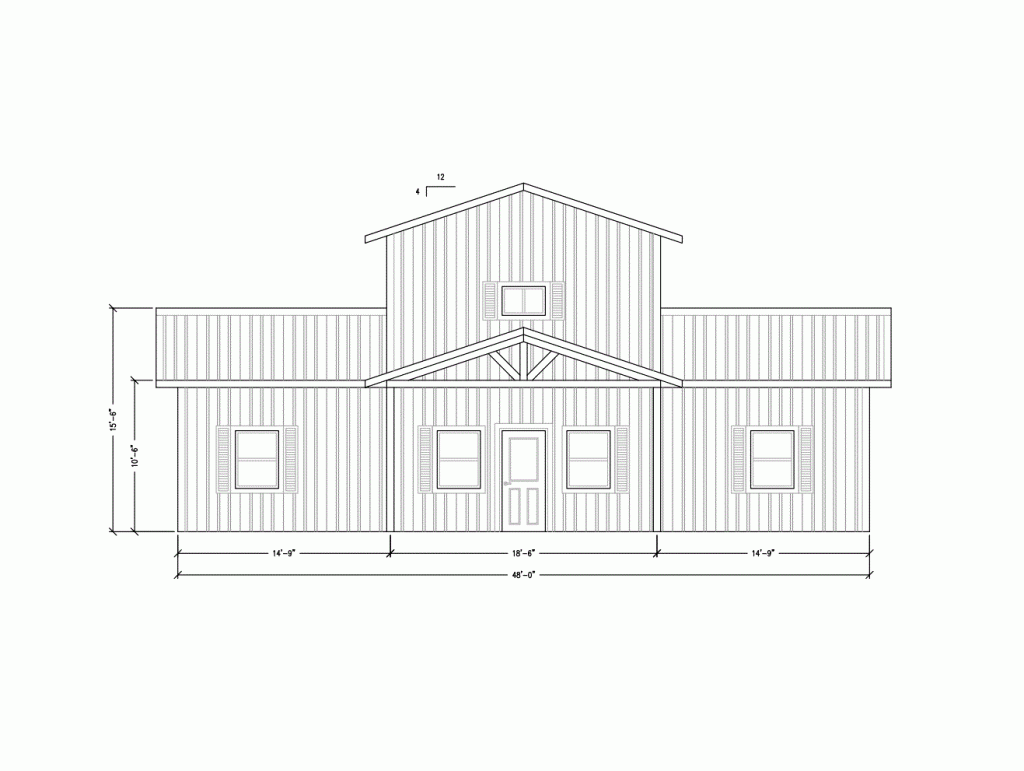
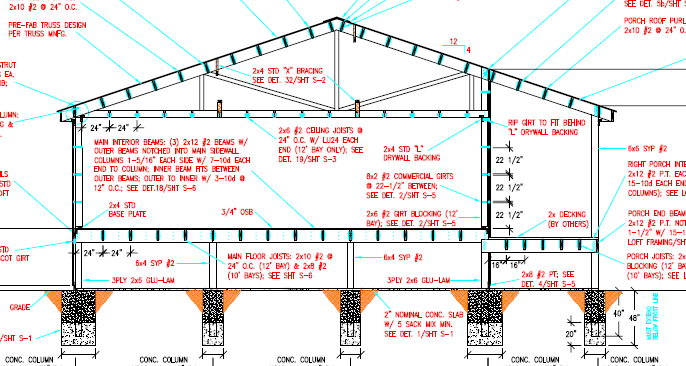
 DEAR MARK: You can easily check your concrete slab for a vapor barrier – place a wrench on floor overnight, next morning remove wrench and if a dark spot is seen where wrench was placed, you have no vapor barrier. If so, seal slab with a high quality sealant (here is an example
DEAR MARK: You can easily check your concrete slab for a vapor barrier – place a wrench on floor overnight, next morning remove wrench and if a dark spot is seen where wrench was placed, you have no vapor barrier. If so, seal slab with a high quality sealant (here is an example 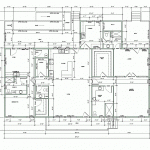 DEAR POLE BARN GURU: Do you do 6 bedroom Barndo’s? I’m looking for a 6 bed, 4 bath barndominum floor plan. I have an idea of what I like in my head but 6 bedrooms one story are difficult. HEATHER in CLEBURNE
DEAR POLE BARN GURU: Do you do 6 bedroom Barndo’s? I’m looking for a 6 bed, 4 bath barndominum floor plan. I have an idea of what I like in my head but 6 bedrooms one story are difficult. HEATHER in CLEBURNE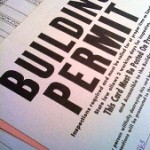 DEAR POLE BARN GURU: I would like to build a 20 foot wide x 40 foot long pole barn house in Fredericktown, Ohio. Do you know if the local building department would give a permit for a residential pole barn house, & what are the steps to obtaining that permit, who to call, & etc.? I’m at the beginning of that building process & would like to begin this summer. Thanks. RENEE in MOUNT VERNON
DEAR POLE BARN GURU: I would like to build a 20 foot wide x 40 foot long pole barn house in Fredericktown, Ohio. Do you know if the local building department would give a permit for a residential pole barn house, & what are the steps to obtaining that permit, who to call, & etc.? I’m at the beginning of that building process & would like to begin this summer. Thanks. RENEE in MOUNT VERNON Mike the Pole Barn Guru writes: Thank you for your interest in a new Hansen Pole Building post frame (pole barn) barndominium.
Mike the Pole Barn Guru writes: Thank you for your interest in a new Hansen Pole Building post frame (pole barn) barndominium. Your new building will be designed for an average physically capable person who can and will read instructions to successfully construct your own beautiful buildings (and many of our clients do DIY). Your building will come with full 24” x 36” structural blueprints detailing the location and attachment of every piece (suitable for obtaining Building Permits), a 500 page fully illustrated step-by-step installation manual, as well as unlimited technical support from people who have actually built buildings.
Your new building will be designed for an average physically capable person who can and will read instructions to successfully construct your own beautiful buildings (and many of our clients do DIY). Your building will come with full 24” x 36” structural blueprints detailing the location and attachment of every piece (suitable for obtaining Building Permits), a 500 page fully illustrated step-by-step installation manual, as well as unlimited technical support from people who have actually built buildings.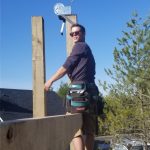 An absolute best way to avoid unforeseen challenges with a builder is to do it yourself.
An absolute best way to avoid unforeseen challenges with a builder is to do it yourself. 





