Maximizing Post Frame Gambrel Usable Space With Trusses
Hansen Pole Buildings’ Designer Rachel and I recently had some discussions in regards to maximizing post frame gambrel truss useable space. Most often gambrel roofs are supported by one piece clearspan gambrel trusses. Largest downside to this type of truss system is lack of bonus room width. Usually you can expect a room from 1/3 to ½ building width with smaller span trusses (generally 24-30 foot spans). Sort of like this:
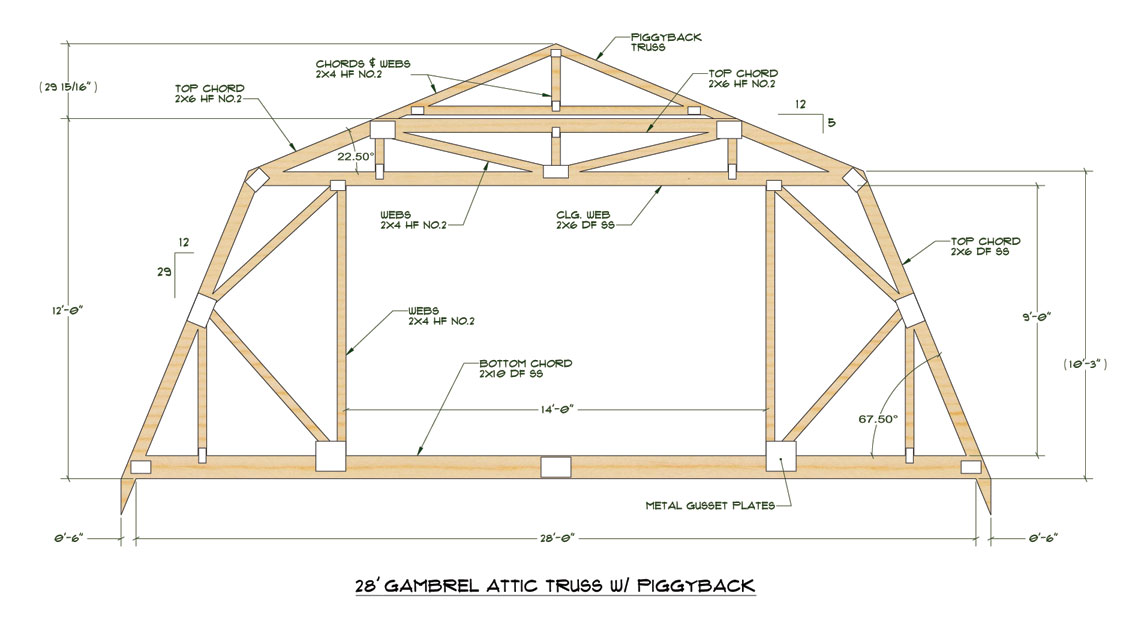
My bride and I happen to live in a gambrel style barndominium (for more reading on barndominiums https://www.hansenpolebuildings.com/2016/04/the-rise-of-the-barndominium/). It is actually probably more appropriately a shouse (shop/house). We wanted just a lot more living space than what could be afforded by a bonus room in a gambrel truss.
This is what we did…..
Center width of our home is 48 feet. We clearspanned this using 48 foot long prefabricated wood floor trusses, placed 24 inches on center. These parallel chord trusses are close to four feet in depth. With our 16 foot high finished ceiling downstairs (it is a half-court basketball court), this made our second floor level 20 feet above grade. Ends of these trusses are supported by LVL (https://www.hansenpolebuildings.com/2013/01/lvl/) beams notched into four ply 2×8 glu-laminated columns every 12 feet.
This got us across from column to column to support a floor, now we needed a roof system! We utilized trusses much like these, only much bigger:
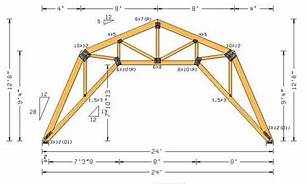
Our trusses were so much larger, they had to be fabricated in two halves, split right down the center and field spliced to create a whole unit. We utilized the “Golden Ratio” (https://www.hansenpolebuildings.com/2012/06/gambrel/) to create slopes and pitch break points. Our steep slope is 24/12 and our upper slope is 6/12/ On the inside, our slope is 12/12 and our flat ceiling ends up at 16 feet above floor!
We also ended up with a very, very tall building. Roof peak happens to be 44 feet above grade! Living at 20 feet above ground does afford some spectacular views – we look due south down Lake Traverse and can see the tops of tall structures in Browns Valley, our closest town six miles away.
In my next article, I will clue you in on things I would have done differently, so stay tuned!
 We provide custom designed engineered post frame building kit packages. As we are wood framing, we provide no metal studs. We can supply Weather Resistant Barriers and Reflective Radiant Barriers as well as batt insulation. We typically provide only structural portions of buildings – exterior shell, any raised floors (for crawl spaces, second or third floors or lofts) but can provide interior wall framing, if desired. We can work from any client supplied floor plans, elevation drawings or sketches. We do not have ‘stock’ plans, as every client’s needs are different. We expect our clients to layout their own interior rooms, to best fit with those needs and lifestyle.
We provide custom designed engineered post frame building kit packages. As we are wood framing, we provide no metal studs. We can supply Weather Resistant Barriers and Reflective Radiant Barriers as well as batt insulation. We typically provide only structural portions of buildings – exterior shell, any raised floors (for crawl spaces, second or third floors or lofts) but can provide interior wall framing, if desired. We can work from any client supplied floor plans, elevation drawings or sketches. We do not have ‘stock’ plans, as every client’s needs are different. We expect our clients to layout their own interior rooms, to best fit with those needs and lifestyle.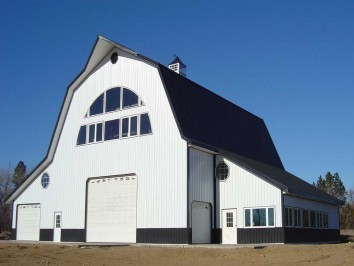 As long as your proposed shouse or barndominium meets planning and zoning requirements – adequate setbacks, allowable footprint, within any height restrictions and doesn’t use unapproved siding and roofing materials you should be good to go. Post frame (pole) buildings are Code conforming – so an attempt to prohibit one strictly due to its structural system is a battle I will take up for you at no charge.
As long as your proposed shouse or barndominium meets planning and zoning requirements – adequate setbacks, allowable footprint, within any height restrictions and doesn’t use unapproved siding and roofing materials you should be good to go. Post frame (pole) buildings are Code conforming – so an attempt to prohibit one strictly due to its structural system is a battle I will take up for you at no charge.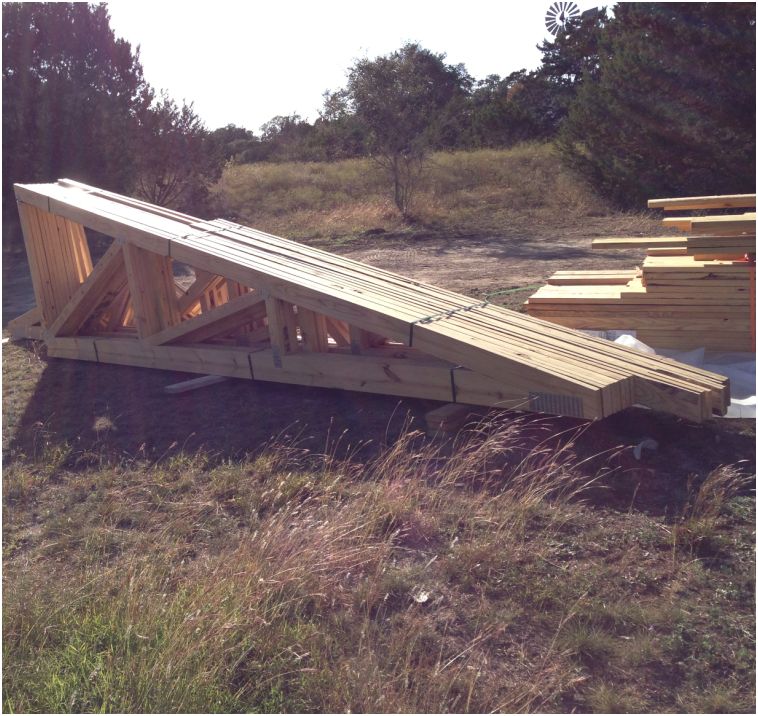
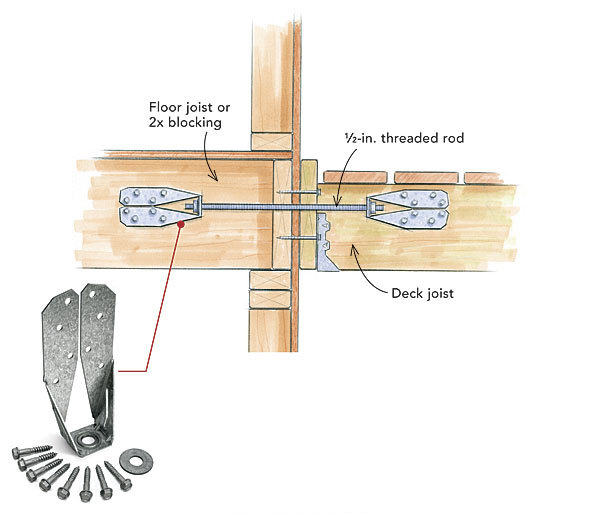
 When you look at a barn, what do you see? A space for hay or machinery storage? Living quarters for livestock? If you’re like the increasing number of people in the market for a barndominium, you may see it as something completely different: a home.
When you look at a barn, what do you see? A space for hay or machinery storage? Living quarters for livestock? If you’re like the increasing number of people in the market for a barndominium, you may see it as something completely different: a home. Barndominiums can also be constructed relatively quickly and easily. Barndominium material kits are readily available, allowing the do-it-yourselfer to assemble their own home or bring in a contractor for a reasonable price. Once barndominium contractors have completed their project, the exterior maintenance requirements are minimal.
Barndominiums can also be constructed relatively quickly and easily. Barndominium material kits are readily available, allowing the do-it-yourselfer to assemble their own home or bring in a contractor for a reasonable price. Once barndominium contractors have completed their project, the exterior maintenance requirements are minimal. In terms of decorating a barndominium, the sky’s the limit. While pole buildings may naturally have a more simple look, many barndo owners customize their homes to have a more rustic appearance, using features such as wood beams, faux brick walls, and antique decorations. Of course, it’s just as easy to opt for a modern design, with open, airy spaces and wide glass doors and full-length windows. A common misconception is that barndominium pole buildlings must have metal sidings or a metal roof. That’s just not the case. A pole building can be designed and built with any roof or siding materials!
In terms of decorating a barndominium, the sky’s the limit. While pole buildings may naturally have a more simple look, many barndo owners customize their homes to have a more rustic appearance, using features such as wood beams, faux brick walls, and antique decorations. Of course, it’s just as easy to opt for a modern design, with open, airy spaces and wide glass doors and full-length windows. A common misconception is that barndominium pole buildlings must have metal sidings or a metal roof. That’s just not the case. A pole building can be designed and built with any roof or siding materials!





