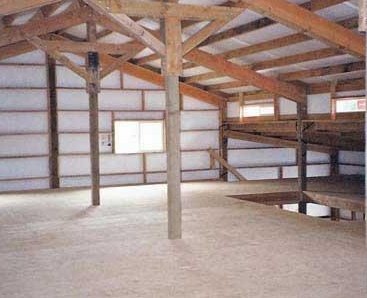Barndominiums, shouses (shop/houses) and post frame homes have become a true ‘thing’. As they have developed from bootlegged boxes to serious planning being given to them, there has been a rise in people wanting them over full or partial basements, crawl spaces and multiple floors. In nearly every case, these floors are made of wood (because wood is good).
In my career, I’ve designed a plethora of wood floors for post frame buildings. I’ve never yet had a client question me about one thing which may later seem very important – how much will their floor deflect?
 Barndominium buyers naturally take for granted a wood floor system in a new home will be safe and building code compliant – and rightly so. But buyers also have expectations for their floors unrelated to safety or building code. In particular, many clients are aware of their floor’s “vibration” in response to foot traffic and some people find annoying or disturbing.
Barndominium buyers naturally take for granted a wood floor system in a new home will be safe and building code compliant – and rightly so. But buyers also have expectations for their floors unrelated to safety or building code. In particular, many clients are aware of their floor’s “vibration” in response to foot traffic and some people find annoying or disturbing.
Canadian building code includes limits on floor vibration, but U.S. codes don’t regulate floor vibration. So most U.S. builders design for deflection only—typically by holding deflection due to live load to a maximum of L/360 (where “L” is floor joist span), or perhaps a more restrictive L/480.
But what does L/360 actually mean? In a 12 foot span center of floor can deflect as much as 4/10ths of an inch, 16 foot span over half an inch. A 48 foot span (yes, our shouse has a 48 foot clearspan floor using floor trusses) 1.6 inches!!
Unfortunately, however, code compliance does not automatically equal customer satisfaction. Some components of a floor system greatly influencing a floor’s response to foot traffic—such as presence of a ceiling, floor sheathing, supporting beams or girders, and partition walls—are not captured in live-load deflection analysis required to satisfy code.
To make things even more complicated, floor vibration is highly subjective: A floor feeling fine for one person may seem annoying to another. For example, a client who previously occupied a slab-on-grade building may have a different performance expectation from one who has been living in the upper levels of an apartment complex. Additionally, problems not related to floor vibration, such as squeaks or sound transmission between rooms, often create a perception of poor vibration performance.
Subtle changes in floor usage or joist spans may also result in floor performance complaints. One common problem area is a kitchen with an island, where a homeowner may notice rattling dishes or ripples in a glass of water. A change in joist span at a bay window may also be a trouble spot, even if difference in spans would seem to be slight. A short stiff member will make longer spans feel softer.
Increasing joist depth (say 2×10 to 2×12) or increasing sheathing thickness improves floor response. Increasing both at once leads to a very high rate of customer satisfaction. But, reducing vibration requires joists be much stiffer than required by code.
Laboratory research at Virginia Tech has shown client perception of floor vibration is related to vibration frequency. Using lab built test floor systems built, researchers found people were particularly sensitive to vibrations of about 8 or 10 Hz (cycles per second). At higher frequencies, vibrations were perceived as less annoying. Field investigation in real homes confirmed occupants were not bothered once vibration frequency went above 14 Hz.
Increasing joist depth greatly improves client satisfaction rating. But you can achieve a comparable degree of improvement by increasing sheathing thickness, without increasing joist depth. And if you increase both joist depth and sheathing thickness, you can achieve a level of customer satisfaction approaching 100%.
Looking for a wood floor providing exemplary performance with a minimum of “bounce”? The solution is to specify an upgrade to a lesser deflection than Code required L/360. Ask your Building Designer about investment difference to increase stiffness to L/480 or even L/720. You might be surprised at how little the difference in price is!






