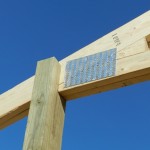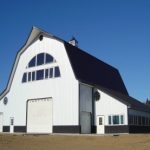This Wednesday the Pole Barn Guru answers reader questions about what best installed between ceiling liner and trusses and insulation recommendations in a new shop, advice on sidewall column size for use with double trusses, and the structural stability of a pole barn second floor.
DEAR POLE BARN GURU: Just built a 40x60x11 pole barn on the eastern shore of MD. Approx. 20×40 will be garage workshop, the rest will have a kitchen and bathroom etc. going to use liner panel for ceiling, what do I, if anything needs to use between the liner and the trusses? Insulation recommendation? Product recommendations are appreciated! Thank you, LYNN in SHARPTOWN
 DEAR LINN: There is not a Code requirement for a barrier between trusses and liner panels in your climate zone. If you are considering blowing in cellulose, chemicals in cellulose can react with steel panels to cause premature deterioration, so a barrier should then be used. My first choice would be blown granulated rockwool, second would be fiberglass. Make sure to have adequate eave and ridge ventilation, in correct proportions.
DEAR LINN: There is not a Code requirement for a barrier between trusses and liner panels in your climate zone. If you are considering blowing in cellulose, chemicals in cellulose can react with steel panels to cause premature deterioration, so a barrier should then be used. My first choice would be blown granulated rockwool, second would be fiberglass. Make sure to have adequate eave and ridge ventilation, in correct proportions.
DEAR POLE BARN GURU: Went reading your blog on double truss system, if wanting to erect a pole barn 30×78. Would using 4×6 be ok going 12 ft high post spaced every 8 foot other then 2 16 openings. BRIAN in PADUCAH
 DEAR BRIAN: Thank you for being a reader of my articles. Even with a very low design wind speed, low risk occupancy and a well-protected site, it is unlikely 4×6 columns would be adequate to properly carry design loads, given your eave height. As you are possibly considering utilization of ganged (double) trusses, and will need larger columns anyhow, you may want to consider increasing column spacing to 12 feet on center. Fewer holes to dig, fewer columns to set and your budget will be much happier. In any case, I would encourage you to invest in a fully engineered building – any possible savings you might believe you would attain without engineering, will be quickly eaten up when you have a failure.
DEAR BRIAN: Thank you for being a reader of my articles. Even with a very low design wind speed, low risk occupancy and a well-protected site, it is unlikely 4×6 columns would be adequate to properly carry design loads, given your eave height. As you are possibly considering utilization of ganged (double) trusses, and will need larger columns anyhow, you may want to consider increasing column spacing to 12 feet on center. Fewer holes to dig, fewer columns to set and your budget will be much happier. In any case, I would encourage you to invest in a fully engineered building – any possible savings you might believe you would attain without engineering, will be quickly eaten up when you have a failure.
DEAR POLE BARN GURU: I’m wondering if this would be structurally sound with a top floor on it? It would be meant as a home/business. I work in the commercial construction industry I guess the other question is do you have any of these in New Hampshire? Please let me know what you think and Thank you. JOE in HUDSON
 DEAR JOE: My own post-frame building has a 48′ x 60′ main center section. Downstairs has a clearspan floor (yes, spanning 48 feet), with a 16 foot high ceiling. Upstairs is a full living area, again with 16 foot high ceilings. A portion of this upper level also has a small mezzanine. Overall building height at peak of roof is 44 feet. So, in answer to your question – fully engineered post-frame construction lends itself very well to multiple stories (up to three stories and 40′ tall sidewalls, or four stories and 50′ tall sidewalls with fire suppression sprinklers). We have provided over 100 of our buildings to clients in New England states, including a dozen or so in New Hampshire.
DEAR JOE: My own post-frame building has a 48′ x 60′ main center section. Downstairs has a clearspan floor (yes, spanning 48 feet), with a 16 foot high ceiling. Upstairs is a full living area, again with 16 foot high ceilings. A portion of this upper level also has a small mezzanine. Overall building height at peak of roof is 44 feet. So, in answer to your question – fully engineered post-frame construction lends itself very well to multiple stories (up to three stories and 40′ tall sidewalls, or four stories and 50′ tall sidewalls with fire suppression sprinklers). We have provided over 100 of our buildings to clients in New England states, including a dozen or so in New Hampshire.






