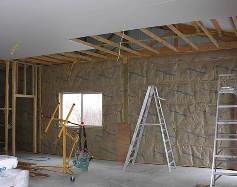Advice about condensation, ceilings done right, and the timing of questions
DEAR POLE BARN GURU: My deck roof is metal panels on 2×4 purlins, rafters are 2×6, like a pole barn. I am enclosing it, and need to stop the condensation. I spray foamed it with closed cell, but there is some condensation on the foam in a few places. It will be covered with drywall. Would a 6 mil plastic vapor barrier on the conditioned side work? MICHAEL in FRAZIER’S BOTTOM
 DEAR MICHAEL: Provided you are able to reduce the moisture content within the building so as no vapor is being trapped between the vapor barrier and the foam, it should take care of the problem. In all reality, as long as you have no holes in the gypsum drywall, once it is painted you should have eliminated the problem of condensation against the insulation.
DEAR MICHAEL: Provided you are able to reduce the moisture content within the building so as no vapor is being trapped between the vapor barrier and the foam, it should take care of the problem. In all reality, as long as you have no holes in the gypsum drywall, once it is painted you should have eliminated the problem of condensation against the insulation.
Now getting to the real problem – you have too much moisture in your building. If you did not place a well sealed vapor barrier under your concrete slab floor, you need to seal it. Walls also need a vapor barrier (without holes) on the conditioned side to prevent moisture from passing through.
DEAR POLE BARN GURU: I have a 40 x 80 pole barn with 8 foot truss spacing. I will be installing faced rolled insulation between each truss. What is the recommended ceiling product to install on the inside? Wood, metal, that will be lightweight and easy to install?? Thanks JEFF in SYCAMORE
DEAR JEFF: I see problems in your future….
 Faced insulation is the absolute wrong product to use for insulating your ceiling. Any insulation placed at the truss bottom chord level should be unfaced. The best bet would be to blow insulation in above the finished ceiling.
Faced insulation is the absolute wrong product to use for insulating your ceiling. Any insulation placed at the truss bottom chord level should be unfaced. The best bet would be to blow insulation in above the finished ceiling.
In any case, you must adequately vent the attic space.
Now, on to the ceiling.
I am hopeful you have trusses designed with a minimum of a five psf (pounds per square foot) ceiling load, with 10 psf being even better. Confirm with your RDP (Registered Design Professional – architect or engineer) who designed your building, however 2×4 #2 ceiling joists at 24 inches on center between the bottom chords with joist hangers should adequately support a ceiling.
My choice of ceiling product?
5/8” Type X gypsum wallboard. It is affordable, weighs under three psf and provides fire resistance.
 DEAR POLE BARN GURU: I’m putting up a building with a 3/12 pitch single sloped roof. radiant reflective polyethylene, vapor barrier insulation between the purlins and the metal roof sheathing. Probably rock wool batts under the 1-3″ draped barrier. Do you think the roof has to be vented, and how would this work? CHRIS in BROOKLINE
DEAR POLE BARN GURU: I’m putting up a building with a 3/12 pitch single sloped roof. radiant reflective polyethylene, vapor barrier insulation between the purlins and the metal roof sheathing. Probably rock wool batts under the 1-3″ draped barrier. Do you think the roof has to be vented, and how would this work? CHRIS in BROOKLINE
DEAR CHRIS: Yes, it would need to be vented and it is my feeling you are going about this entirely in the wrong direction. Your question is well timed, as I have just written an article on how to properly insulate between purlins, which will be posted soon. The basic gist is your best solution is to use closed cell spray foam applied directly to the underside of the roof steel.






