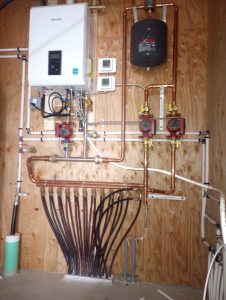Conditioning and Insulating a Shop/House in Spokane (Climate Zone 5B)
My Social Media friend TYLER in SPOKANE writes:
“Hello Mr. Guru, I am planning to build a 48′ x 60′ post frame shop with a 48’x20′ finished living space inside and the remaining to be insulated and climate controlled shop space. I’m planning for 14′ floor to ceiling height in the shop area to accommodate 12′ tall overhead garage doors. I am thinking of doing an 8′ ceiling in the finished space with a framed platform ceiling so I could utilize the space above for storage. My question is how would you go about efficiently heating and cooling this building? I’ve seen that you’re familiar with Spokane Washington so I’m sure you’re aware the range of temperatures in the area. One would think it would be more efficient to climate control the interior finished space on a separate system or zone than the shop area. The shop area would be okay having more tolerance in temperatures but would still need to be controlled. What type of HVAC/insulation solution would work best in your opinion? Thank you”
Radiant floor heat – have shop and living space on their own zones. www.RadiantOutfitters.com can set you up with the right products, done the right way. If you can afford to do so, go with geothermal (https://www.hansenpolebuildings.com/2016/12/modern-post-frame-buildings-geothermal/) as you can use it for both heating and cooling.
 Insulation – Spokane is in Climate Zone 5B. Under slab, you want a well-sealed vapor barrier of at least 6mil (thicker is better and less likely to puncture while placing insulation, etc.). Code requires R-5 under slab insulation, however most people use R-10 under heated slabs. Slab edge insulation is required, but need not extend below slab, if heated.
Insulation – Spokane is in Climate Zone 5B. Under slab, you want a well-sealed vapor barrier of at least 6mil (thicker is better and less likely to puncture while placing insulation, etc.). Code requires R-5 under slab insulation, however most people use R-10 under heated slabs. Slab edge insulation is required, but need not extend below slab, if heated.
Walls – from out to in: Weather Resistant Barrier (housewrap), bookshelf wall girts, R-30 unfaced Rockwool batts (fit perfectly with 2×8 girts), well-sealed 6mil interior vapor barrier.
Ceiling – vent eaves and ridge in proper proportion, order roof steel with an Integral Condensation Control factory applied, raised heel roof trusses to allow for full depth of blow- in R-60 insulation from wall-to-wall.






