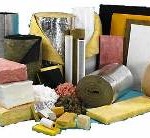A Barndominium HVAC Challenge
My now dear friend (thanks to his barndominium) LONNIE in COLORADO SPRINGS writes:
“Hi Mike, I’m still around and still working on the house and making some slow but constant progress so I thank you all for your help and support. I have run into an issue (it’s not related to my Hansen building but I’m hoping you can offer advice anyway).. I ran into a problem getting a HVAC contractor to install my HVAC system. Not too many companies are willing to work with a owner/builder and HVAC install is way out of my wheelhouse. I was able to find a contractor that was willing to do the install but they were pretty much unwilling to do anything different than their “normal” installation (i.e. supply and return ducts in the attic). I was really wanting to do at least return air in my conditioned crawl space but they wouldn’t even consider doing that. So, in order to make progress on the project, I okayed the installation. All the building guru’s say that HVAC duct should not be placed in an unconditioned attic due to leakage and inefficiency so I’m trying to figure out how to mitigate duct losses. There are a couple of ways that I’ve thought of but I’d like your thoughts.
Options:
1: As described in some articles I’ve read and encapsulate all the ductwork with spray foam then bury all the ducts in my blown in insulation
2: Just leave the ducts as is and just bury the ducts as deep as I can afford with insulation3: I’ve thought of covering all the ducts with 6 mil plastic down to the ceiling drywall.. i.e. kind of enclose the ducts in a bubble that is attached to the ceiling, then bury it all in insulation. Covering the ducts in plastic seems like it would basically move the ducts to the conditioned space. Anyway, thank you for all your input and all the help you guys have been to me.
Thanks Lonnie”
Lonnie ~
Mike the Pole Barn Guru responds:
You are most certainly among my favorite all time clients, it has been such a pleasure working with you. While I am excited for you to be moving in, I have to admit it will be sad to not hear from you once all is completed. Since you started, one of our sons has moved to Colorado Springs, so if we get down to visit, I will drop you a message and maybe come by to see your beautiful home for real.

Your HVAC experience is why our Construction Industry in general is so far behind the curve of efficient building design – very frustrating. I would look to make those ducts as efficient as possible – I’d start with two inches of closed cell spray foam on sides and top, then bury it with enough blown in insulation to achieve an R value equal to the balance of your attic space. Closed cell spray foam will seal up any leaks in your duct work (trust me, there will be some). Return air through your crawl space would have been a no-brainer, in my humble opinion. I worked with stick frame builders nearly four decades ago who insulated their crawl space perimeters and then used those crawl spaces as one huge air return. Then, it was less expensive than running ducts.
 Loose-fill fiberglass lost 35% to 50% of its resistance to heat flow at temperature differences of 70° F to 76° F. This loss of R-value started at a temperature difference of about 32° F. With temperature below ceiling drywall held at 70° F, R-value started dropping when attic temperature was reduced to 38° F and had lost 35-50% when attic temperature got to 0° F and below.
Loose-fill fiberglass lost 35% to 50% of its resistance to heat flow at temperature differences of 70° F to 76° F. This loss of R-value started at a temperature difference of about 32° F. With temperature below ceiling drywall held at 70° F, R-value started dropping when attic temperature was reduced to 38° F and had lost 35-50% when attic temperature got to 0° F and below.






