To Vapor Barrier a Ceiling, or Not to Vapor Barrier a Ceiling.
Reader RAY in LAPINE writes:
“Hello, I live in Central Oregon, in climate zone #5. We are located in the High Desert at 4400 ft. The climate is dry with low humidity, occasional snow and cold in the winter. The summer temps are around 80 degrees, with large day to night temperature swings. Our heating hours per year are listed at approximately 7500+ per year. I am wanting to install 2×6 stringers, along with blow in insulation, but so many things are conflicting in my opinion, regarding my building when it comes to vapor barrier, no vapor barrier, heating hours per year, ventilation, etc., so I need your professional opinion. I have a 24×48 Pole barn, with double trusses, rated for 7 pound on the bottom cord. The truss bottoms are at 16ft off the concrete floor and are spaced 12 feet on center. The metal roof panels have dripstop that was factory installed. The walls have house wrap, behind bookshelf girts and was installed when the building was erected. The building has a continuous vented ridge, no soffit vents and is heated using a new, large, catalytic wood stove. I want to heat the building approximately 5-10 days a month, 8 to 10 hours a day for approximately 4 months of the year. So my question is, because of the drip stop panel coating and local heating hours, do I need any form of vapor barrier at the ceiling level or on the face of the purlins to avoid condensation issues??? I was originally going to install 10 mil, fire retardant, mesh reinforced poly on the bottom of the 2×6 stringers/trusses, wall to wall and blow insulation on top of the poly, then install 1/2 plywood painted white. Then I read not to use poly or a vapor barrier under 8000 heating hrs. After reading that, I thought I would use a air permeable product like ADO Insulweb, attached it to the bottom of the 2×6 stringers/trusses and blow insulation on top of that to R38, then install the plywood as stated before. Based on what I’ve read, it sounds like I need to install gable vents to the recommended ventilation ratio. Please provide me with your input and advice. Thank you.”
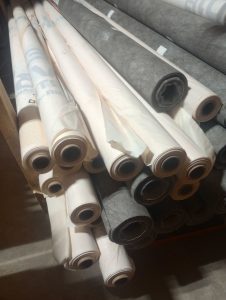 Spent many a winter day on Mount Bachelor’s slopes back when I lived in Oregon (even 4th of July one year), so am familiar with your turf (my step-brothers also live in your immediate area).
Spent many a winter day on Mount Bachelor’s slopes back when I lived in Oregon (even 4th of July one year), so am familiar with your turf (my step-brothers also live in your immediate area).
Based upon your information, I would install ceiling plywood and then blow in insulation directly on top of it. Paint your plywood after it is installed and this should be a sufficient vapor retarder. You will need to add gable vents, in lower half of your attic space. For a 24′ x 48′ building, you will need at least 139 square inches of NFVA (net free ventilating area) in each endwall, in order to provide sufficient air intake. This may require more than a single vent in each end.
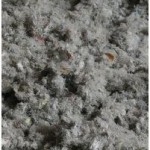 DEAR KAL: You are in Climate Zone 5A, so a ceiling vapor barrier is not required by Code. Building scientist and founding principal of Building Science Corporation Joe Lstiburek states, “Plastic vapor barriers should only be installed in vented attics in climates with more than 8,000 heating degree days.” (More on degree days here:
DEAR KAL: You are in Climate Zone 5A, so a ceiling vapor barrier is not required by Code. Building scientist and founding principal of Building Science Corporation Joe Lstiburek states, “Plastic vapor barriers should only be installed in vented attics in climates with more than 8,000 heating degree days.” (More on degree days here: 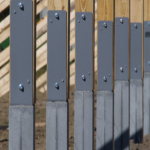 DEAR JONATHAN: We have had several clients provide their own pre-cast Permacolumns and they can be incorporated into our engineered designs. There is, however, a less costly option to explore:
DEAR JONATHAN: We have had several clients provide their own pre-cast Permacolumns and they can be incorporated into our engineered designs. There is, however, a less costly option to explore: 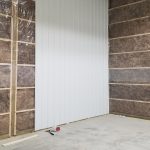 DEAR POLE BARN GURU: Hello, my question, which I can’t seem to find a straight answer anywhere online. Is anything needed between interior PVC panels, closed cell spray foam and the exterior metal siding? The pole barn is located in southern Indiana. It’s used as a shop and being heated occasionally with a wood stove. BENJAMIN in INDIANA
DEAR POLE BARN GURU: Hello, my question, which I can’t seem to find a straight answer anywhere online. Is anything needed between interior PVC panels, closed cell spray foam and the exterior metal siding? The pole barn is located in southern Indiana. It’s used as a shop and being heated occasionally with a wood stove. BENJAMIN in INDIANA 
 DEAR POLE BARN GURU:
DEAR POLE BARN GURU: 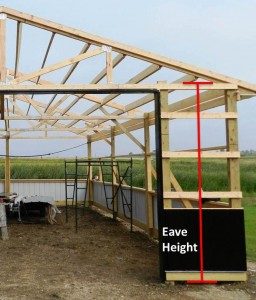
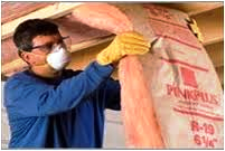 DEAR DAINE: In order for your ridge vent to be effective, it does need to have an intake – ideally from vented soffits. Make sure there is at least an inch of clear space above any attic insulation, to allow unobstructed airflow from eave to ridge. You should be using blown in attic insulation. Your need for a vapor barrier below your blown in attic insulation depends upon your number of heating degree days (please see link in this article:
DEAR DAINE: In order for your ridge vent to be effective, it does need to have an intake – ideally from vented soffits. Make sure there is at least an inch of clear space above any attic insulation, to allow unobstructed airflow from eave to ridge. You should be using blown in attic insulation. Your need for a vapor barrier below your blown in attic insulation depends upon your number of heating degree days (please see link in this article: 


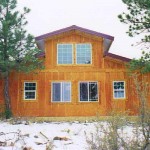 If I went to slab on grade, I would recommend a minimum R-60 for ceiling, taking a 22 inch deep raised heel truss to allow for adequate depths of blown in insulation. (Read more about raised heel trusses here:
If I went to slab on grade, I would recommend a minimum R-60 for ceiling, taking a 22 inch deep raised heel truss to allow for adequate depths of blown in insulation. (Read more about raised heel trusses here: 





