 When I was a boy, I used to love it when my Dad would bring home fresh blueprints….I could smell the ammonia before I could see the roll of pages. The smell alone would trigger my senses to alert me to “something was going to get built”!
When I was a boy, I used to love it when my Dad would bring home fresh blueprints….I could smell the ammonia before I could see the roll of pages. The smell alone would trigger my senses to alert me to “something was going to get built”!
Yes, back in the day, plans graduated from being chipped in stone by monks with hammers and chisels, to actually being white lines on blue paper – hence “blueprints”.
Jobsite communication is done by pointing out portions of the drawings. Rough sketches get made on the reverse side of blueprints, or even on chunks of cutoff 2x4s to show what we’re trying to say. In order to advance a pole building construction project forward, learn to read the drawings and make rough sketches. While the language is simple, it does take some studying.
How does one learn to read blueprints? Just like eating an elephant, it is one bite at a time!
First time blueprint readers look at an entire page of words, lines, strange symbols and find it as overwhelming as my attempts at 56 years old to learn Spanish! It is all too easy for the brain to shut down and to say, “I can’t read blueprints.” Ever try to read a page of a book or newspaper all at one time? It can’t be done either. On a page of text, one starts at the upper left hand corner, reading one word at a time, which becomes one sentence at a time.
The difference between a page of text and the plans is blueprints don’t have an obvious place to start.
Think: Plan – Section – Elevation
The most basic concept about reading blueprints is, “Plan, Section and Elevation”. When looking at a drawing, first determine, “Is this a Plan, a Section or an Elevation?”
The Plan View is looking downward on the building (like a bird in the sky). Section is a cut through the building, usually showing how something will be built. Elevation is a view of the sides of the building….as if you are standing and looking at each of the 4 walls from the outside as you walk around the building.
The most important thing in understanding blueprints is to just do one thing at a time. Don’t try to understand everything at once, no one can do it! Take time, relax, look at each symbol and word and try to understand what it is there for. Most things on a blueprint are there for a reason, just take it slow and get the purpose for the words and symbols into your head.
I find it helpful to go over a new set of blueprints with a yellow highlighter – reading and highlighting every word. By the time a sheet is done, I have a fairly clear idea of what the designer and draftsperson were trying to convey.
The least interesting part of reading blueprints is always the General Conditions and Design Notes. Because of this, they tend to be easy to skip over. Besides specifying Code and loading information, important details such as types of fasteners to use or concrete requirements are often stated. These are the rules for the project and it is easier to win the game, when one knows the rules.
My focus here is going to be on construction plans.
A plan view is a view of an object or area as it would appear if projected onto a horizontal plane passed through or held above the object area – I like to think of this as being a “view from space”. The foundation plan (or pole layout) is a plan view of a pole building projected on an imaginary horizontal plane passing through at the level of the top of the ground, or grade.
The roof framing plan gives similar information with regard to roof trusses or rafters, purlins and other structural members in the roof.
Wall framing plans provide information for wall girts, headers and other structural members in the walls. They give important vertical dimensions, such as the distance from grade to eave height, as well as heights and widths of large door openings.
Section views are a view of a cross-section. The term is confined to views of cross sections cut by vertical planes. The most important sections are the wall sections. Starting at the bottom, column depths and hole diameters are specified. Exterior wall sections show dimensions and materials to be used. This section will also show the details of any second floor, showing if joists or trusses are to be used as well as dimensions and materials.
Detail drawings are on a larger scale than general drawings. They show features not appearing at all, or appearing on too small a scale in general drawings. The wall sections are details as well as sections, as they are sometimes drawn on a larger scale than the plans and elevations. Connection details, which are the most common types of details are often shown in the section drawings. Details are included whenever the information given in the plans, elevations and wall sections is not sufficiently detailed to guide assembly.
Understanding blueprints does not have to be a daunting experience – while it may feel like the street signs in Ecuador look to me (totally baffling at first), the language of plans is in English and with patience the road to success becomes easy.
Get your yellow hi-lighter out and get started!

 DEAR MICHAEL: Thank you for reaching out to me Michael. Our engineers will only seal plans when we provide the materials, as it is the only way they can guarantee materials they specify will actually arrive onsite. Please send your specifics to Caleb@HansenPoleBuildings.com along with your site address and best contact number. You will find we are very competitive and have provided hundreds of fully engineered post frame buildings to our clients in Oregon.
DEAR MICHAEL: Thank you for reaching out to me Michael. Our engineers will only seal plans when we provide the materials, as it is the only way they can guarantee materials they specify will actually arrive onsite. Please send your specifics to Caleb@HansenPoleBuildings.com along with your site address and best contact number. You will find we are very competitive and have provided hundreds of fully engineered post frame buildings to our clients in Oregon.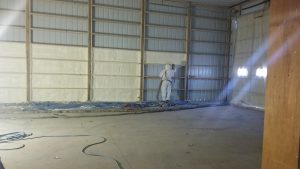 DEAR POLE BARN GURU: Hello, I asked an insulation question on social media and it quickly turned into a debate among other members. In your opinion is there any way to stop the condensation drip on a porch we would like to cover with T/G, box in with soffits? This is a new post frame building with an offset porch. Initially we planned to leave framing exposed but due to birds and wanting a more finished look we would like to put a ceiling in place. Thank you. MEL in ISLAMORADA
DEAR POLE BARN GURU: Hello, I asked an insulation question on social media and it quickly turned into a debate among other members. In your opinion is there any way to stop the condensation drip on a porch we would like to cover with T/G, box in with soffits? This is a new post frame building with an offset porch. Initially we planned to leave framing exposed but due to birds and wanting a more finished look we would like to put a ceiling in place. Thank you. MEL in ISLAMORADA 
 DEAR POLE BARN GURU: Can I hire you to design a pole barn and get sealed prints for NJ without buying the kit from you? I have a fairly new pole barn on the property and would like to reuse that material for my new barn. SHANE in BRIDGETON
DEAR POLE BARN GURU: Can I hire you to design a pole barn and get sealed prints for NJ without buying the kit from you? I have a fairly new pole barn on the property and would like to reuse that material for my new barn. SHANE in BRIDGETON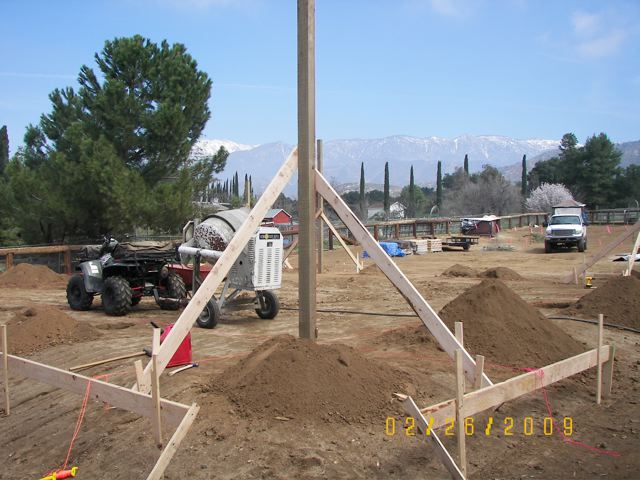
 DEAR POLE BARN GURU: In Arkansas, I want to build a pole barn (or similar) on an existing 40×45 concrete 4” slab. I want the building to be tall enough for 14’ garage doors. Building will be used to store a motor home and tractors and trailers. What is the most cost efficient (but safe and lasting) way to build it- dig holes outside of the existing slab, saw cut the slab and dig holes for the poles, or do stick frame on top of the existing slab? STEVEN in EAGLE CREEK
DEAR POLE BARN GURU: In Arkansas, I want to build a pole barn (or similar) on an existing 40×45 concrete 4” slab. I want the building to be tall enough for 14’ garage doors. Building will be used to store a motor home and tractors and trailers. What is the most cost efficient (but safe and lasting) way to build it- dig holes outside of the existing slab, saw cut the slab and dig holes for the poles, or do stick frame on top of the existing slab? STEVEN in EAGLE CREEK DEAR MICHAEL: We can create your ideal dream floor plan whether you order your building from us or not. Every barndominium Hansen Pole Buildings provides is 100% custom designed to best meet the wants and needs of our clients and their loved ones, please see #3 here to assist in determining needed spaces and approximate sizes, and to have professional floor plans and elevation drawings produced affordably.
DEAR MICHAEL: We can create your ideal dream floor plan whether you order your building from us or not. Every barndominium Hansen Pole Buildings provides is 100% custom designed to best meet the wants and needs of our clients and their loved ones, please see #3 here to assist in determining needed spaces and approximate sizes, and to have professional floor plans and elevation drawings produced affordably.  DEAR POLE BARN GURU: Hello Guru! I’m currently researching the building of a post frame home/workshop/garage. I was looking at getting a construction loan. The bank will finance the purchase of a building kit but they want it to have a foundation footing and wall. I’ve looked at the Sturdi Wall brackets for an anchor system and the laminated 2×6 posts. My question is do you design buildings with foundation walls? Or do you have a better recommendation? Thanks for your help.- JEFF in PORT ORCHARD
DEAR POLE BARN GURU: Hello Guru! I’m currently researching the building of a post frame home/workshop/garage. I was looking at getting a construction loan. The bank will finance the purchase of a building kit but they want it to have a foundation footing and wall. I’ve looked at the Sturdi Wall brackets for an anchor system and the laminated 2×6 posts. My question is do you design buildings with foundation walls? Or do you have a better recommendation? Thanks for your help.- JEFF in PORT ORCHARD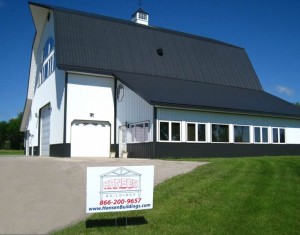 Your new building investment includes full multi-page 24” x 36” structural blueprints detailing location and attachment of every piece (as well as suitable for obtaining Building Permits), our industry’s best, fully illustrated, step-by-step installation manual, and unlimited technical support from people who have actually built post frame buildings. Even better – it includes our industry leading Limited Lifetime Structural warranty!
Your new building investment includes full multi-page 24” x 36” structural blueprints detailing location and attachment of every piece (as well as suitable for obtaining Building Permits), our industry’s best, fully illustrated, step-by-step installation manual, and unlimited technical support from people who have actually built post frame buildings. Even better – it includes our industry leading Limited Lifetime Structural warranty!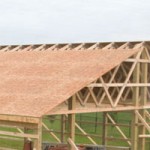 DEAR TAMI: Most pole building roof systems are designed to support a bare minimum roof dead load – usually 2.5 to 3.3 psf (pounds per square foot). If this is your case, then your structure would not be able to support this added weight. We made a decision a year ago to use a minimum top chord (roof) dead load on all our roof trusses spanning 40 feet or less of five psf – just in case our clients decided to sheet their roofs with OSB or plywood with an underlayment and didn’t tell us about it in advance.
DEAR TAMI: Most pole building roof systems are designed to support a bare minimum roof dead load – usually 2.5 to 3.3 psf (pounds per square foot). If this is your case, then your structure would not be able to support this added weight. We made a decision a year ago to use a minimum top chord (roof) dead load on all our roof trusses spanning 40 feet or less of five psf – just in case our clients decided to sheet their roofs with OSB or plywood with an underlayment and didn’t tell us about it in advance.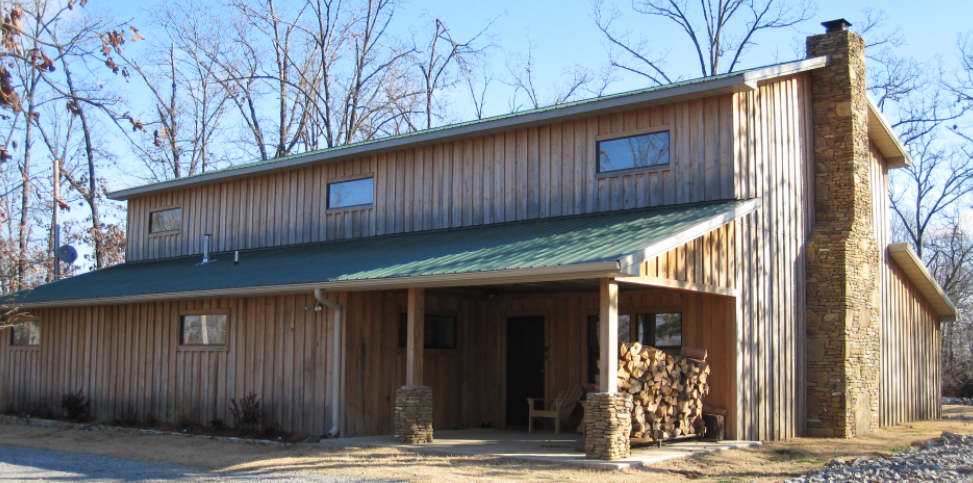
 Fully engineered post frame homes and barndominiums (barn homes) are beautiful because they only limit your heights under Building Codes to three stories and a 40 foot wall height (add another story and 10 feet for having fire suppression sprinklers – a good idea anyhow). My lovely bride and I live in a post frame home with a 44 foot overall height (and a cupola on top of it). Although this article is written for two story homes it may prove helpful:
Fully engineered post frame homes and barndominiums (barn homes) are beautiful because they only limit your heights under Building Codes to three stories and a 40 foot wall height (add another story and 10 feet for having fire suppression sprinklers – a good idea anyhow). My lovely bride and I live in a post frame home with a 44 foot overall height (and a cupola on top of it). Although this article is written for two story homes it may prove helpful: 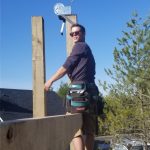 An absolute best way to avoid unforeseen challenges with a builder is to do it yourself.
An absolute best way to avoid unforeseen challenges with a builder is to do it yourself.  Our buildings are designed for average physically capable person(s) who can and will read instructions to successfully construct their own beautiful buildings (and many of our clients do DIY). Our buildings come with full 24” x 36” blueprints detailing locations and attachment of every piece, a 500 page fully illustrated step-by-step installation manual, as well as unlimited technical support from people who have actually built post frame buildings. We have found those who DIY almost universally end up with a better finished building than any contractor will build for them (because you will actually follow plans and read directions, and not take ‘shortcuts’ in an attempt to squeeze out a few extra dollars of profit). We’ve even had couples in their 80s assemble our buildings!
Our buildings are designed for average physically capable person(s) who can and will read instructions to successfully construct their own beautiful buildings (and many of our clients do DIY). Our buildings come with full 24” x 36” blueprints detailing locations and attachment of every piece, a 500 page fully illustrated step-by-step installation manual, as well as unlimited technical support from people who have actually built post frame buildings. We have found those who DIY almost universally end up with a better finished building than any contractor will build for them (because you will actually follow plans and read directions, and not take ‘shortcuts’ in an attempt to squeeze out a few extra dollars of profit). We’ve even had couples in their 80s assemble our buildings!  DEAR POLE BARN GURU:
DEAR POLE BARN GURU:  DEAR POLE BARN GURU:
DEAR POLE BARN GURU:  To insure the final building plans are correct (usually it is an issue of “no, the other left”) before printing and sending the plans, we do ask our clients to view and approve (or request edits). All of this is done via login on our website.
To insure the final building plans are correct (usually it is an issue of “no, the other left”) before printing and sending the plans, we do ask our clients to view and approve (or request edits). All of this is done via login on our website.





