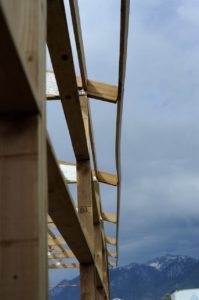Barndominium Bookshelf Wall Girt Ghosting
Are you starting to see bookshelf wall girts through your barndominium’s gypsum wallboard (drywall)? If so, you are witnessing a phenomenon called wall ghosting.
It occurs when condensation interacts with trapped dust and can have a couple of different causes. It results in shadowy-looking lines on your walls or ceilings.
If you’ve been wondering, ‘why do I see wall girts through drywall?’ Let’s look at all the answers.
Wall ghosting is a result of trapped dust, poor circulation, and poor insulation.
In inadequately insulated walls, cold will come through, mainly at bookshelf wall girts. If barndominium inside is relatively warm, this causes bookshelf wall girts to collect moisture where they meet drywall. This moisture then traps dirt and dust circulating throughout interior air, resulting in wall ghosting.
 When you see these shadowy lines, you are actually seeing trapped dust particles collecting in front of bookshelf wall girts. And unfortunately, since dust is behind wall finish, you can’t just wipe it down.
When you see these shadowy lines, you are actually seeing trapped dust particles collecting in front of bookshelf wall girts. And unfortunately, since dust is behind wall finish, you can’t just wipe it down.
Biggest thing you can do to stop ghosting on your walls is to find and fix cold air sources. This can include sealing all exterior surfaces, as well as sealing doors and windows.
If ghosting results from poor or no insulation, having your walls insulated may be your best bet.
Other things you can do include replacing your furnace filters regularly, making sure any indoor stoves are adequately vented, and keeping indoor humidity low during cold months.
Once you’ve fixed the problem source, you can get rid of these dark shadow lines by allowing drywall to completely dry out, cleaning it, and then using a high-quality primer and paint.
If you don’t fix the source, these lines will eventually show through again, even if you prime and paint.
Wall ghosting isn’t dangerous but can be a sign of poor air quality, inadequate insulation, or a combination of both. However, since ghosting results from dust build-up and not mold, it’s not usually a significant health risk.
To clean ghosting on walls, you first have to identify and fix problems. If you don’t, no cleaning method will work. However, if you have fixed root causes of your wall ghosting, here’s what to do:
- Wipe down walls with an all-purpose cleaner to remove as much dirt as possible. Then, allow wall to dry.
- Prime wall with a high-quality, high coverage primer.
- Paint your walls.
 Perhaps stick built construction’s biggest advantage is builders and tradespeople are very comfortable working in and around stick framing. All registered architects and most building inspectors are very familiar with stick framing. International Residential Code (IRC) provides a prescriptive ‘cook book’ to follow for adequate structural assembly, within certain limitations. These limitations include, but are not limited to, no story height of greater than 11 feet 7 inches (R301.3), no hurricane prone areas with a design wind speed of 130 mph or greater located south of Virginia, or 140 mph elsewhere (R301.2(5)B), and no ground snow loads over 70 psf (R301.2.3).
Perhaps stick built construction’s biggest advantage is builders and tradespeople are very comfortable working in and around stick framing. All registered architects and most building inspectors are very familiar with stick framing. International Residential Code (IRC) provides a prescriptive ‘cook book’ to follow for adequate structural assembly, within certain limitations. These limitations include, but are not limited to, no story height of greater than 11 feet 7 inches (R301.3), no hurricane prone areas with a design wind speed of 130 mph or greater located south of Virginia, or 140 mph elsewhere (R301.2(5)B), and no ground snow loads over 70 psf (R301.2.3).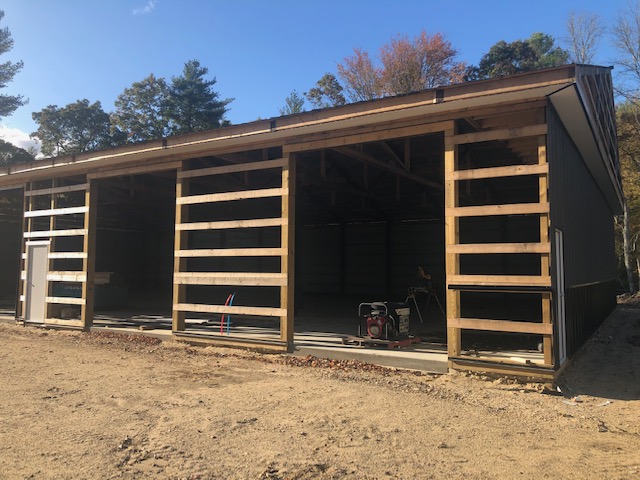

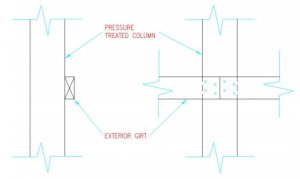 Wall girts flat on column exteriors are inadequate to carry imposed loads and will not meet deflection limitations. I would suggest you reinforce each of them to create either an “L” or a “T”. Assuming you have 6×6 wall columns, you could place a 2×8 bookshelf style girt on top or bottom of each girt, nailing through 2×8 into existing girts with a 10d common nail at say 12 inches on center. This will create an insulation cavity and allow for easy interior finish.
Wall girts flat on column exteriors are inadequate to carry imposed loads and will not meet deflection limitations. I would suggest you reinforce each of them to create either an “L” or a “T”. Assuming you have 6×6 wall columns, you could place a 2×8 bookshelf style girt on top or bottom of each girt, nailing through 2×8 into existing girts with a 10d common nail at say 12 inches on center. This will create an insulation cavity and allow for easy interior finish.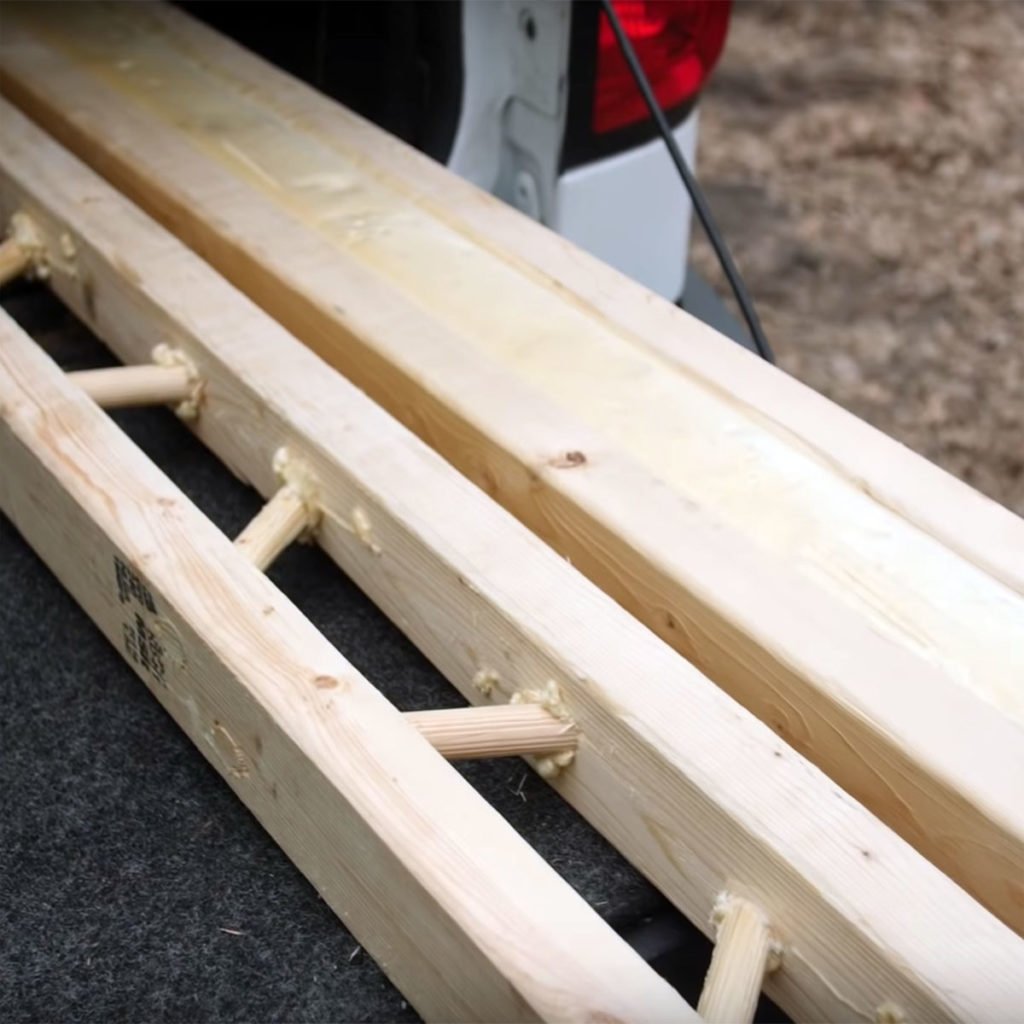
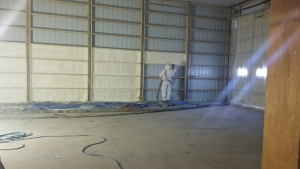 Once a ceiling has been installed, blow in attic insulation.
Once a ceiling has been installed, blow in attic insulation.