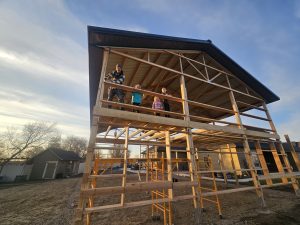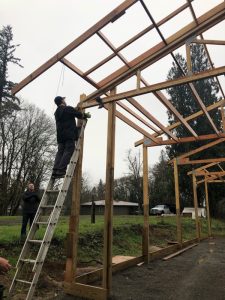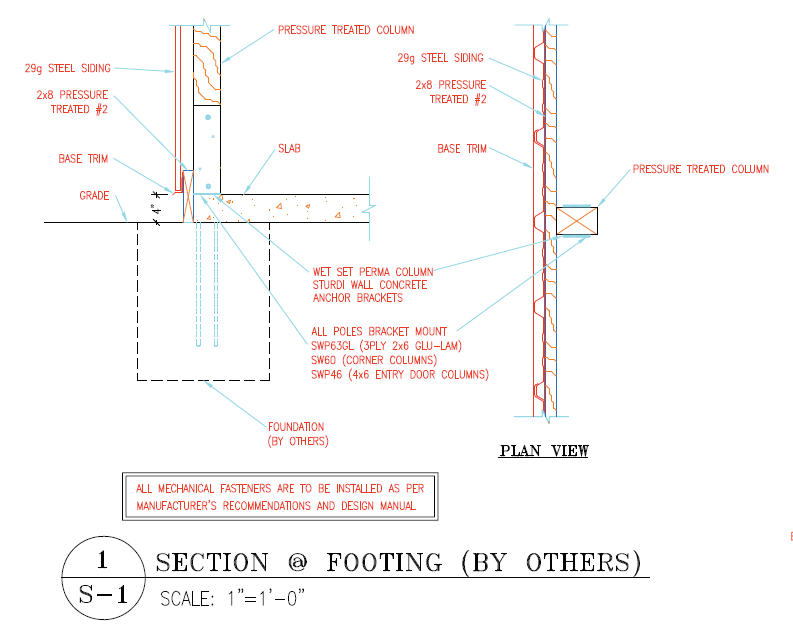Why Post Frame Construction is So Efficient vs. Stick-Built
I recently had this comment from a client, “In normal construction projects I would order at least 5% overage and it looks like closer to 1% here, I have like 20 extra screws total, a foot of extra eave trim, two whole extra pieces of vinyl soffit.”
Obviously this client didn’t grow up being the cutoff man for the framing projects of my father and uncles – where at the end of a project our cutoffs had better not cover the top of a card table. It was all about no waste and was one of the reasons they were paid top dollar, their clients saved it in material costs.
Post frame construction, at least as we practice it, is about shipping exactly what it takes to get the job done. After all, what do you do with a pile of random leftover pieces? And do you want to pay extra, just for those random pieces (not to mention what do you want extra of – a column? Or, how about a truss?).
But just how true is the wastefulness of stick frame construction?
From a recent article in the Journal of Light Construction:
“Clark Ellis, CEO and founder of Continuum Advisory Group, a management consultancy based in Raleigh, N.C, says his team analyzed hundreds of house plans from several divisions of the nation’s top builders.
 Ellis found that many builders were spending $2,000 to $4,000 more per home than necessary. “Material takeoffs are rounded up to the next highest number, then padded with generous waste factors. Inaccurate deliveries aren’t identified as such and materials get used inefficiently, so the builder has to order more to make up the shortfall,” he says. While these numbers include all materials, he sees the most waste in framing and siding. The causes include the following:
Ellis found that many builders were spending $2,000 to $4,000 more per home than necessary. “Material takeoffs are rounded up to the next highest number, then padded with generous waste factors. Inaccurate deliveries aren’t identified as such and materials get used inefficiently, so the builder has to order more to make up the shortfall,” he says. While these numbers include all materials, he sees the most waste in framing and siding. The causes include the following:
Sloppy takeoffs. “Most builders don’t know exactly how much of what materials go into their homes,” says Ellis. In particular, relying on suppliers for takeoffs often results in inaccurate shipments that have to be augmented later, making it difficult for the builder to get an accurate handle on costs.
Waste acceptance. Some trade contractors routinely add a 10% or 15% waste factor after rounding the takeoff up to the next highest number.
Stressed superintendents. With skilled job supervisors in short supply, those who are employed have more responsibilities than ever. They lack the time to verify deliveries or the experience to question field purchase orders from trade contractors who failed to do accurate takeoffs.
Lumber poaching. Framers who run short on sticks will often “borrow” from the next house in the development, leaving that one short. The practice can have a domino effect as the community is built out.
Poor tracking. “Many builders lack a system for ensuring that unused materials get returned and credited,” Ellis says. Field supervisors may see this as an accounting issue, but the accountants can track down a missing credit only if someone notifies them of the return.”
It is pretty easy to sort out the post frame building erectors who fall into the category of those mentioned by Mr. Ellis. They want to quote a flat price for labor to assemble, then have the client open an account at the local lumber yard, so they can charge whatever they want to the assembly of a building.
Seriously? And folks actually buy into giving builders an open line of credit to spend as they see fit!
Want some cost control on your new post frame building? Go with the material supplier who can provide plans produced specifically for your building at your site and who will guarantee they will deliver all of the components necessary to assemble.
 Most of our clients do DIY their builds. I manage our Technical Support Department and 90% or more of our work is due to clients who hired builders, who did not follow plans and directions, and now have problems!
Most of our clients do DIY their builds. I manage our Technical Support Department and 90% or more of our work is due to clients who hired builders, who did not follow plans and directions, and now have problems!  Fully engineered post frame homes and barndominiums (barn homes) are beautiful because they only limit your heights under Building Codes to three stories and a 40 foot wall height (add another story and 10 feet for having fire suppression sprinklers – a good idea anyhow). My lovely bride and I live in a post frame home with a 44 foot overall height (and a cupola on top of it). Although this article is written for two story homes it may prove helpful:
Fully engineered post frame homes and barndominiums (barn homes) are beautiful because they only limit your heights under Building Codes to three stories and a 40 foot wall height (add another story and 10 feet for having fire suppression sprinklers – a good idea anyhow). My lovely bride and I live in a post frame home with a 44 foot overall height (and a cupola on top of it). Although this article is written for two story homes it may prove helpful:  Keep in mind, all of our buildings are designed for the average person who can and will read English to successfully erect their own beautiful building. Most of our clients do build their own and frankly do beautiful work – better than what they can pay for in most instances. Your Hansen Pole Buildings’ Designer can assist you in finding one or more possible builders, should you not have the time or inclination to assemble yourself. You will want to properly vet them out and follow this guide:
Keep in mind, all of our buildings are designed for the average person who can and will read English to successfully erect their own beautiful building. Most of our clients do build their own and frankly do beautiful work – better than what they can pay for in most instances. Your Hansen Pole Buildings’ Designer can assist you in finding one or more possible builders, should you not have the time or inclination to assemble yourself. You will want to properly vet them out and follow this guide: 
 DEAR DOUG: Before making a decision, I would ask to meet face-to-face with your Planning Department Director and get some clear answers (and in writing). My guess is worst case will be you can replace your old pole barn with a comparably sized new post frame building.
DEAR DOUG: Before making a decision, I would ask to meet face-to-face with your Planning Department Director and get some clear answers (and in writing). My guess is worst case will be you can replace your old pole barn with a comparably sized new post frame building. “Are you kidding…of course I would. You have the best building I have ever seen. The plans were easy to read and were absolutely fantastic. The construction manual was right on key and there was NOTHING left out of that manual. If I had to teach a class on putting up pole buildings, I would use your manual and teach it from there. The materials came on time and without a hitch. The customer service was ABSOLUTELY fantastic. This was the easiest building I have ever constructed and I would be happy to deal with your company anytime!!”
“Are you kidding…of course I would. You have the best building I have ever seen. The plans were easy to read and were absolutely fantastic. The construction manual was right on key and there was NOTHING left out of that manual. If I had to teach a class on putting up pole buildings, I would use your manual and teach it from there. The materials came on time and without a hitch. The customer service was ABSOLUTELY fantastic. This was the easiest building I have ever constructed and I would be happy to deal with your company anytime!!”





