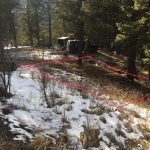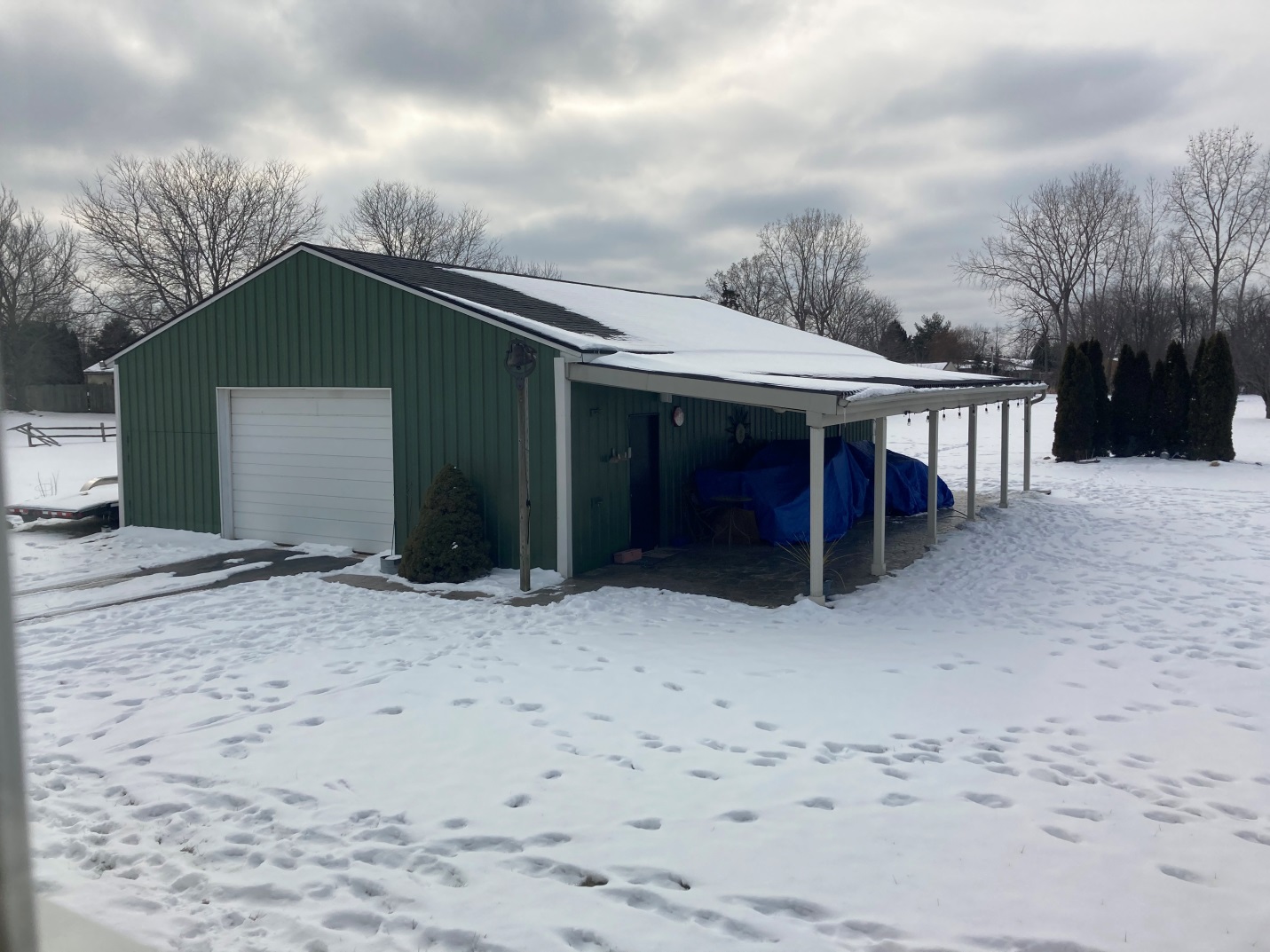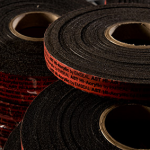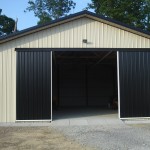This Monday the Pole Barn Guru answers reader questions about adding to an existing pole barn, the possibility of notching girts into posts, and use of a stem wall on an uneven site.
 DEAR POLE BARN GURU: I have an existing 36x36x12 pole barn and would like to do an additional 36-48 roof only build off the back. I used the Oregon ready build plans for my existing barn, built in 2019. My 2 over head doors are on the end wall. I was told by my county official that the ready build plans cannot be added onto because they are stand-alone buildings, but maybe with engineering they could be. Do I need to consider building a separate barn 12′ behind mine or can I possibly get it engineered to be attached? Thank you. CLAYTON in SCAPPOOSE
DEAR POLE BARN GURU: I have an existing 36x36x12 pole barn and would like to do an additional 36-48 roof only build off the back. I used the Oregon ready build plans for my existing barn, built in 2019. My 2 over head doors are on the end wall. I was told by my county official that the ready build plans cannot be added onto because they are stand-alone buildings, but maybe with engineering they could be. Do I need to consider building a separate barn 12′ behind mine or can I possibly get it engineered to be attached? Thank you. CLAYTON in SCAPPOOSE
DEAR CLAYTON: Your county official is correct in stating your existing pole barn is a stand-alone building. It is likely we could engineer and provide your proposed extension, however it may require some modifications to your existing building. A Hansen Pole Buildings’ Designer will be reaching out to you to further discuss your building needs.
DEAR POLE BARN GURU: If a DIYer had all the time in the world to build a post frame, could the posts be notched for the girts? MARK in KNOXVILLE
DEAR MARK: My lovely bride and I spent a fair amount of time in Knoxville as our oldest son got his Master’s degree at U.T., lived in Maryville and taught high school at Lenoir City. His youngest sister, used to play summer basketball for Pat Summit (she has a piece of championship basketball court signed by Pat for being best player one year). Beautiful area!
 Could and should are not necessarily the same. Sound engineering practice limits notch depths in columns to 1/6th of direction being notched, without requiring more complex engineering review. On a 6×6 (actual dimensions 5-1/2″ x 5-1/2″) this would allow notches to be only 7/8″ deep for an externally mounted girts, or if one was doing bookshelf girts, 7/16″ deep on both sides of column. With externally mounted girts, this could pose challenges with aligning other wall framing members such as splash planks, door headers, etc. For bookshelf girts, nail or screw connections would have to be angled, reducing lateral strength of this connection so as to require extra fasteners.
Could and should are not necessarily the same. Sound engineering practice limits notch depths in columns to 1/6th of direction being notched, without requiring more complex engineering review. On a 6×6 (actual dimensions 5-1/2″ x 5-1/2″) this would allow notches to be only 7/8″ deep for an externally mounted girts, or if one was doing bookshelf girts, 7/16″ deep on both sides of column. With externally mounted girts, this could pose challenges with aligning other wall framing members such as splash planks, door headers, etc. For bookshelf girts, nail or screw connections would have to be angled, reducing lateral strength of this connection so as to require extra fasteners.
DEAR POLE BARN GURU: My site is not level. Can you build in a stem wall? CHRIS in SEQUIM
 DEAR CHRIS: You can either excavate and have a stem wall on the formerly high side, or have a stem wall on the low side and fill. Stem wall can be poured concrete, ICFs or concrete block with wet set brackets, or we can incorporate a Permanent Wood Foundation wall between columns. A Hansen Pole Buildings’ Designer will be reaching out to you for more information about your new post frame building.
DEAR CHRIS: You can either excavate and have a stem wall on the formerly high side, or have a stem wall on the low side and fill. Stem wall can be poured concrete, ICFs or concrete block with wet set brackets, or we can incorporate a Permanent Wood Foundation wall between columns. A Hansen Pole Buildings’ Designer will be reaching out to you for more information about your new post frame building.
 DEAR RORY:
DEAR RORY: 
 DEAR JON: Assuming new endwall columns for your addition can be placed directly against your existing endwall – framing will extend 1-1/2″ past these columns (effectively creating an overlap above your existing building). A piece of flashing known as sidewall, will go up your new endwall and lap onto your existing roof. Being as your existing roof has shingles, I would order Emseal expanding closures to use on underside of this flashing to seal against water infiltration. Sticky side of Emseal can be placed on flashing (inside of drip leg) and it will expand after installation to fill any irregularities. Wall steel is then applied to overlap this flashing.
DEAR JON: Assuming new endwall columns for your addition can be placed directly against your existing endwall – framing will extend 1-1/2″ past these columns (effectively creating an overlap above your existing building). A piece of flashing known as sidewall, will go up your new endwall and lap onto your existing roof. Being as your existing roof has shingles, I would order Emseal expanding closures to use on underside of this flashing to seal against water infiltration. Sticky side of Emseal can be placed on flashing (inside of drip leg) and it will expand after installation to fill any irregularities. Wall steel is then applied to overlap this flashing. DEAR AMY: Thank you for your kind words. Depending upon width of side sheds, we could probably have your building engineered using rafters at attached to shed eave side columns, main columns and cantilevered over center portion. Same concept could also be done using parallel chord trusses, however they would take up more depth. In either case, you could have a vaulted ceiling to follow roof lines.
DEAR AMY: Thank you for your kind words. Depending upon width of side sheds, we could probably have your building engineered using rafters at attached to shed eave side columns, main columns and cantilevered over center portion. Same concept could also be done using parallel chord trusses, however they would take up more depth. In either case, you could have a vaulted ceiling to follow roof lines. DEAR JEFF: I would have ditched lumber frames for prepainted metal frames and been done with it, plus metal will never twist and warp like wood and your door frame would be significantly lighter (not too late to regroup). Still not convinced? Any steel roofing and siding roll former can bend trim to match any dimensions, so you can have created exactly what you are looking for.
DEAR JEFF: I would have ditched lumber frames for prepainted metal frames and been done with it, plus metal will never twist and warp like wood and your door frame would be significantly lighter (not too late to regroup). Still not convinced? Any steel roofing and siding roll former can bend trim to match any dimensions, so you can have created exactly what you are looking for.





