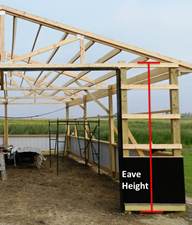One of the least understood and least consistently defined terms in the pole building (post frame) industry, is eave height.
I’ve seen this measurement variously starting at grade, top of concrete floor, bottom of pressure treated splash plank and ending at bottom of roof trusses, top of eave girt, bottom of roofing at outside of sidewall columns, top of trusses at sidewall, bottom of purlins at sidewall.
With every combination of the above being used, it is possible for one to see how some industry wide confusion may exist.
ANSI (American National Standards) tried to simplify this in ANSI/ASABE S618 “Post Frame Building System Nomenclature”. In it, they defined eave height as, “Vertical distance between the floor level and the eave line”. Eave line was defined as, “line formed by the intersection of the plane formed by the top edge of the purlins and the plane formed by the outside edge of the sidewall girts”.
Great definitions, however it does leave some things to chance.
If a building does not have a concrete slab on grade floor poured at time of construction, is the floor level at grade? Does this change the eave height if a floor is later added? How about a building with a raised wood floor over a crawl space?
 And, as a properly designed pole building has a beveled eave girt, the height of the roof-line would have to be adjusted based upon the slope of the roof!
And, as a properly designed pole building has a beveled eave girt, the height of the roof-line would have to be adjusted based upon the slope of the roof!
Confused yet?
We’ve picked what we feel is a definition creating constants which do not depend upon a floor or the slope of the roof:
Eave height is: the measure from the bottom of the pressure treated splash plank, to the intersection of the underside of the roofing at the outside edge of the sidewall columns.
In the event a concrete slab is poured later, or the building is to be anchored to the top of a slab, the bottom edge of the splash plank is always 3-1/2” below the top of the slab.
To determine interior clear heights – deduct the thickness of a nominal 4″ concrete floor (which is actually 3-1/2″) plus the thickness of the roof truss system (at least 6″ with a 2×6 top chord). Heavy roof snow loads, or wide truss spans could cause the end of the trusses to be greater in depth, thus reducing clear height.
The important part of this is making sure whichever eave height definition you use – matches the pole building kit you purchased. Otherwise, I can guarantee there will be frustration in having to “fix” all the unforeseen challenges (and expense) to make everything fit.






