BUILDING DEPARTMENT CHECKLIST 2020 PART I
I Can Build, I Can Build!
Whoa there Nellie…..before getting all carried away, there are 14 essential questions to have on your Building Department Checklist, in order to ensure structural portions of your new building process goes off without a hitch. I will cover the first seven today, finishing up tomorrow, so you have a chance to take notes, start your own home file folder of “what to do before I build”. Careful preparation will be key to having a successful building outcome (whether post frame or some other structural building system).
Provide answers to these questions to your potential building providers!
IMPORTANT SIDE NOTE: Building Departments’ required snow and wind loads are absolute minimums in an attempt to prevent loss of life during extreme events. They are not established to prevent your building from being destroyed. Consider asking your providers for added investment required to increase wind and/or snow loads beyond these minimums.
#1 What are required setbacks from streets, property lines, existing structures, septic systems, etc.?
Seemingly every jurisdiction has its own set of rules when it comes to setbacks. Want to build closer to a property line or existing structure than distance given? Ask about firewalls. If your building includes a firewall, you can often build closer to a property line. Creating an unusable space between your new building and a property line isn’t very practical. Being able to minimize this space could easily offset a small firewall investment. As far as my experience, you cannot dump weather (rain or snow) off a roof onto any neighbor’s lot, or into an alleyway – so keep those factors in mind.
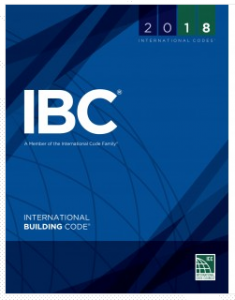 #2 What Building Code will be applicable to this building?
#2 What Building Code will be applicable to this building?
Code is Code, right? Except when it has a “residential” and also has a “building” version and they do not entirely agree with each other.
Also, every three years Building Codes get a rewrite. One might not think there should be many changes. Surprise! With new research even things seemingly as simple as how snow loads are applied to roofs…changes. Obviously important to know what Code version (e.g. 2012, 2015, 2018, 2021) will be used.
#3 If building will be in snow country, what is GROUND snow load (abbreviated as Pg)?
Make sure you are clear in asking this question specific to “ground”. When you get to #4, you will see why. Too many times we’ve had clients who asked their building official what their “snow load” will be, and B.O. (Building Official) replied using whichever value they are used to quoting. Lost in communication was being specific about “ground” or “roof” snow load.
As well, what snow exposure factor (Ce) applies where a building will be located? Put simply, will the roof be fully exposed to wind from all directions, partially exposed to wind, or sheltered by being located tight in among conifer trees qualifying as obstructions? Right now will be a good time to stand at your proposed building site and take pictures in all four directions, and then getting your B.O. to give their determination of snow exposure factor, based upon these photos.
#4 What is Flat Roof Snow Load (Pf)?
Since 2000, Building Codes are written with flat roof snow load being calculated from ground snow load. Design snow load has become quite a science, taking into account a myriad of variables to arrive with a specific roof load for any given set of circumstances.
Unfortunately, some Building Departments have yet to come to grips with this, so they mandate use of a specified flat roof snow load, ignoring laws of physics.
Make certain to clearly understand information provided by your Building Department in regards to snow loads. Failure to do so could result in an expensive lesson.
#5 What is “Ultimate Design” or Vult wind speed in miles per hour?
Lowest possible Vult wind speed (100 miles per hour) only applies in three possible states – California, Oregon and Washington for Risk Category I structures. Everywhere else has a minimum of 105 mph. Highest United States requirement of 200 mph for Risk Category III and IV buildings comes along portions of Florida’s coastline (although there are scattered areas nationally defined as “Special Wind Regions). Don’t assume a friend of yours who lives in your same city has your same wind speed. City of Tacoma, WA has six different wind speeds within city limits!
Vult and nominal design wind speed (Vasd) are different and an errant choice could result in significant under design (or failure). Make certain to always get Vult values.
#6 What is wind exposure (B, C or D)?
Please Take a few minutes to understand their differences:
(https://www.hansenpolebuildings.com/2012/03/wind-exposure-confusion/).
A Building Department can add hundreds, or even thousands, of dollars to your project cost, by trying to mandate an excessive wind exposure. Once again, a good place for photographs in all four directions from your building site being shared with your Building Department. Some jurisdictions “assume” worst case scenarios. Meaning, your property could very well have all four sides protected and easily “fit” category B wind exposure requirements. However, your jurisdiction may have their own requirement for every site in their jurisdiction to be wind exposure C, no matter what. It’s their call.
#7 Are “wind rated” overhead doors required?
Usually this requirements enforcement occurs in hurricane regions. My personal opinion – if buying an overhead door, invest a few extra dollars to get one rated for design wind speeds where your building will be constructed. Truly a “better safe, than sorry” type situation.
I’ve covered seven most important questions for your Building Department Checklist, and they really weren’t so difficult, were they? Come back tomorrow to find out the last seven!
 DEAR POLE BARN GURU: Hello We have an existing pole barn that has an R-7 vapor barrier. The vapor barrier is between the metal and the 2×6 purlins. We would like to insulate the ceiling and maintain the vaulted ceiling look. We are using a 5.5″ wool bat insulation. Can we put the bats in between the purlins in direct contact with the vapor barrier or do we need an air gap between the vapor barrier and the new insulation? If an air gap is needed, how much space is required? Will it need to be vented? SARA in ANACORTES
DEAR POLE BARN GURU: Hello We have an existing pole barn that has an R-7 vapor barrier. The vapor barrier is between the metal and the 2×6 purlins. We would like to insulate the ceiling and maintain the vaulted ceiling look. We are using a 5.5″ wool bat insulation. Can we put the bats in between the purlins in direct contact with the vapor barrier or do we need an air gap between the vapor barrier and the new insulation? If an air gap is needed, how much space is required? Will it need to be vented? SARA in ANACORTES 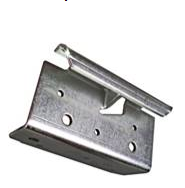
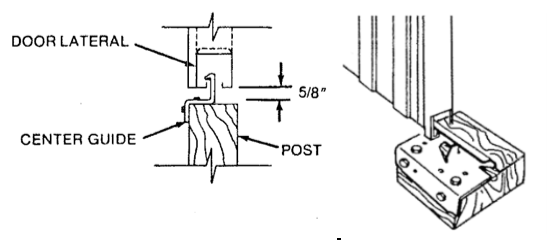
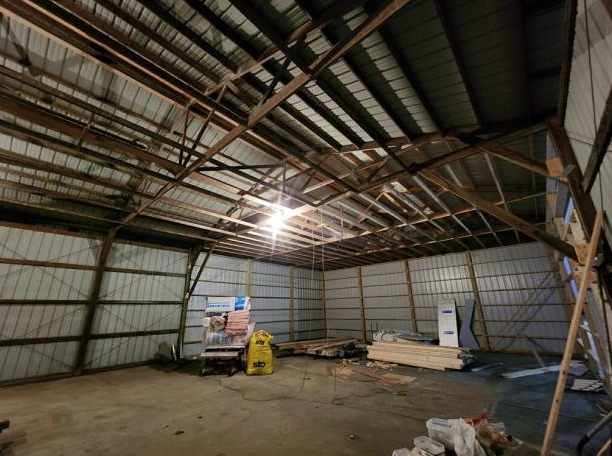
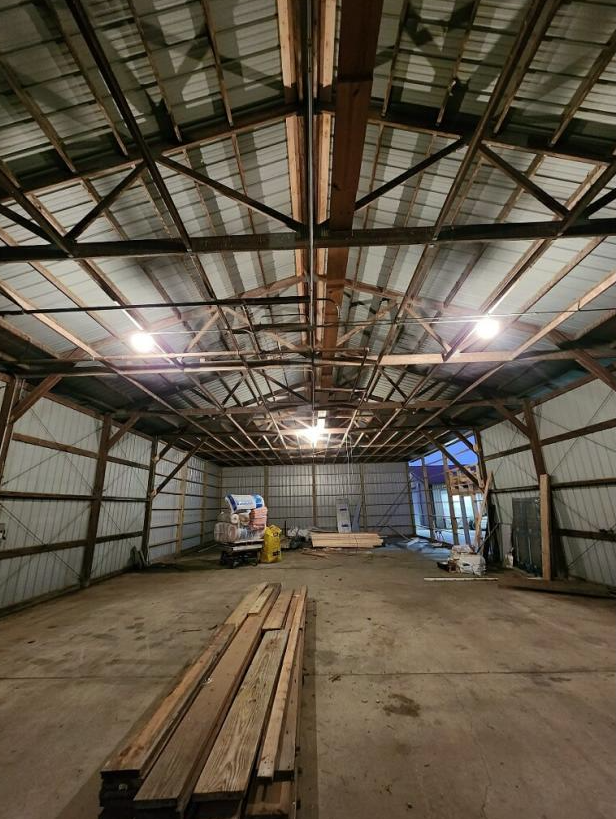

 Thank you for your kind words in regards to this particular building. As every building we provide is uniquely engineered specifically for climactic conditions at site it will be built upon (as well as particular Building Code edition and local amendments), having this original set of structural plans would be worthless for where you are. Our engineers also will not place their seals on structural plans when we are not providing materials, as there is no way for them to otherwise assure materials being specified, will actually be incorporated into the building (some of these materials are proprietary to us as well).
Thank you for your kind words in regards to this particular building. As every building we provide is uniquely engineered specifically for climactic conditions at site it will be built upon (as well as particular Building Code edition and local amendments), having this original set of structural plans would be worthless for where you are. Our engineers also will not place their seals on structural plans when we are not providing materials, as there is no way for them to otherwise assure materials being specified, will actually be incorporated into the building (some of these materials are proprietary to us as well).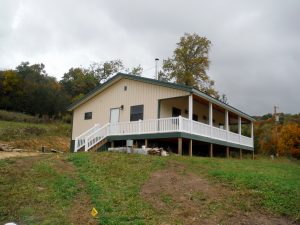 DEAR POLE BARN GURU: I’m building a pole barn on an uneven build site and am trying to figure out the best material to level the site with. I need as much as 3ft of material in some areas. I can get sand for cheap nearby but I didn’t know if it was the appropriate material for setting poles.
DEAR POLE BARN GURU: I’m building a pole barn on an uneven build site and am trying to figure out the best material to level the site with. I need as much as 3ft of material in some areas. I can get sand for cheap nearby but I didn’t know if it was the appropriate material for setting poles.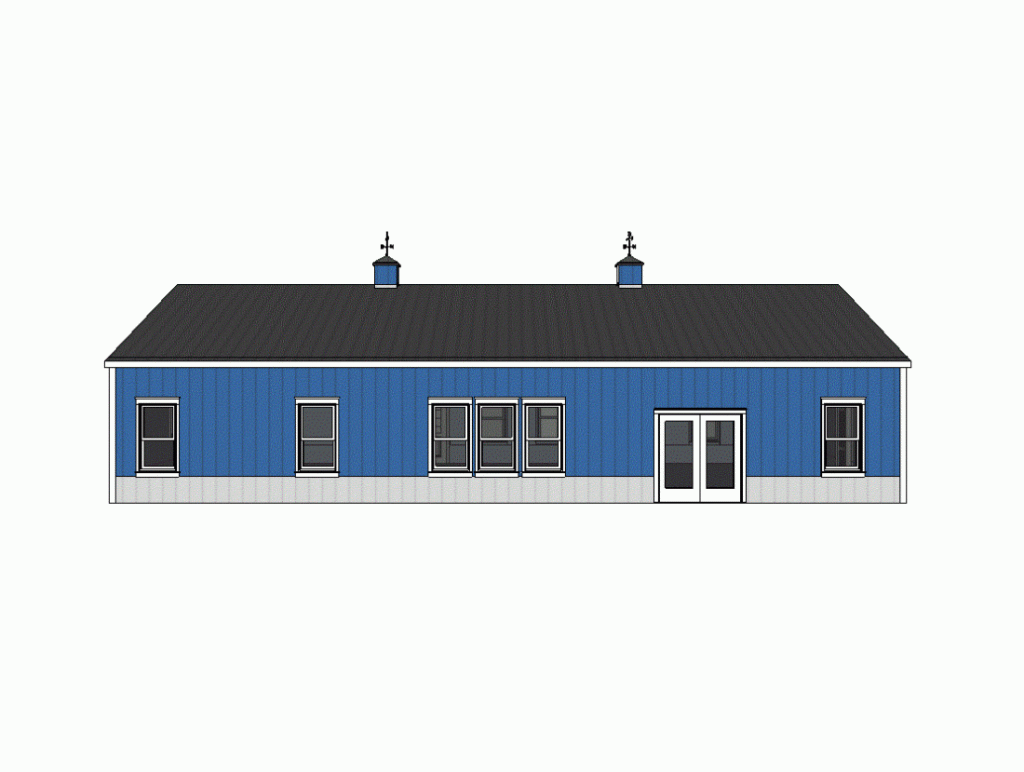
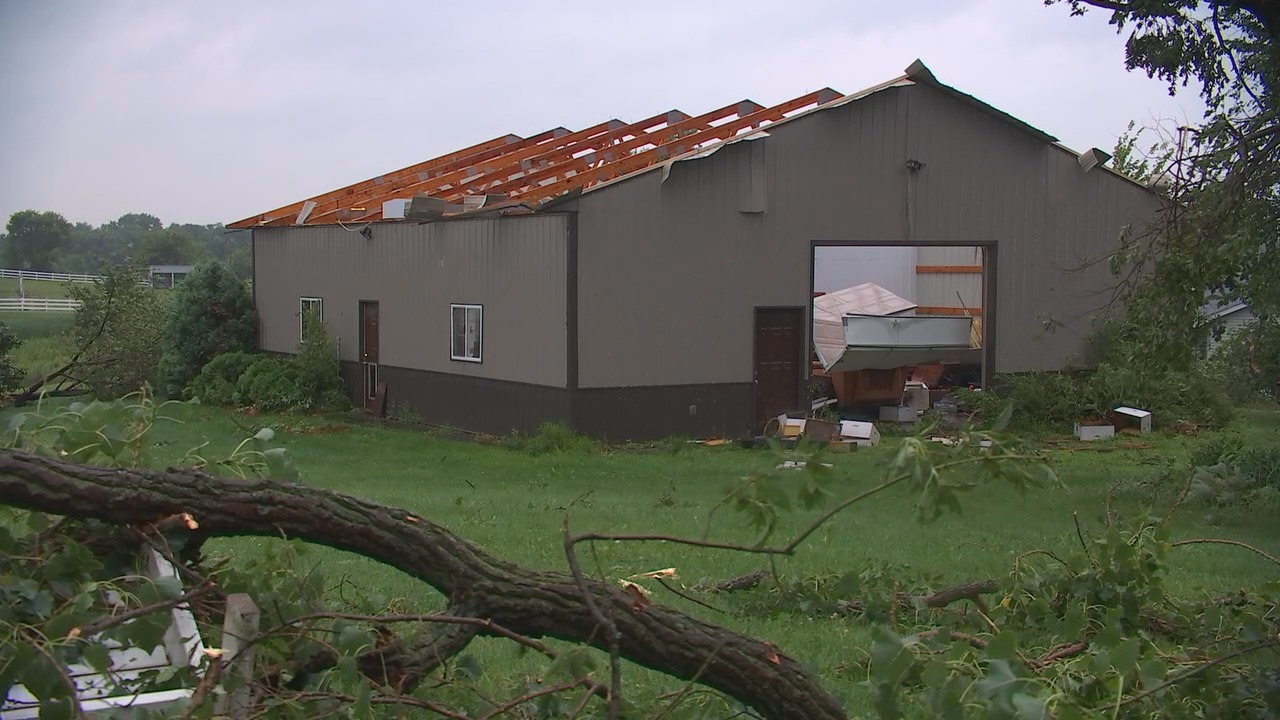
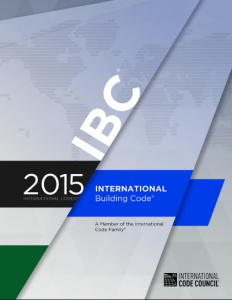 DEAR JEFF: There is no “Pole Barn Code”. For one and two family dwellings (R-3) IRC (International Residential Code) will dictate, however it does default to IBC (International Building Code) for structural aspects.
DEAR JEFF: There is no “Pole Barn Code”. For one and two family dwellings (R-3) IRC (International Residential Code) will dictate, however it does default to IBC (International Building Code) for structural aspects.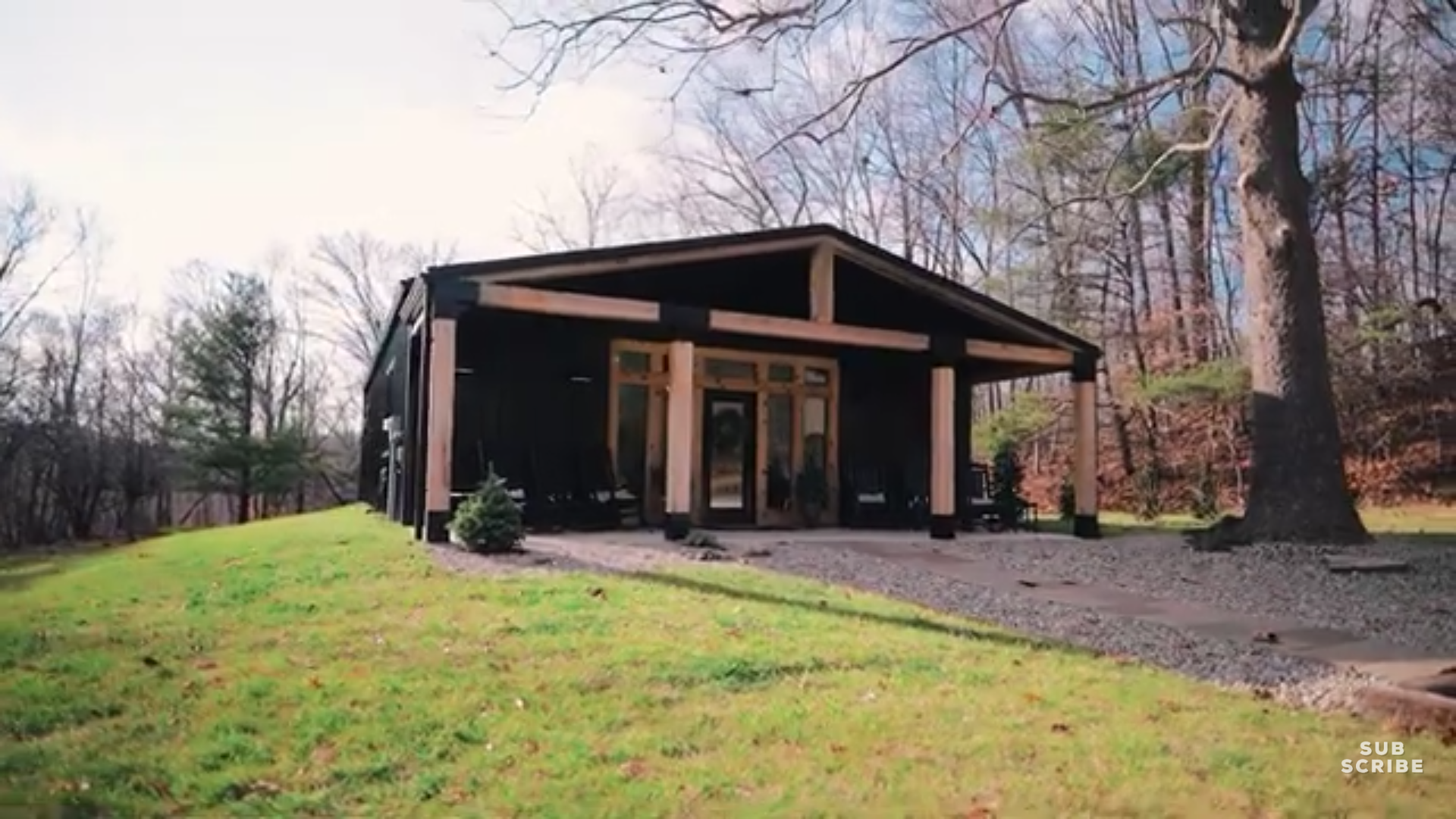
 DEAR POLE BARN GURU:
DEAR POLE BARN GURU:  #2 What Building Code will be applicable to this building?
#2 What Building Code will be applicable to this building?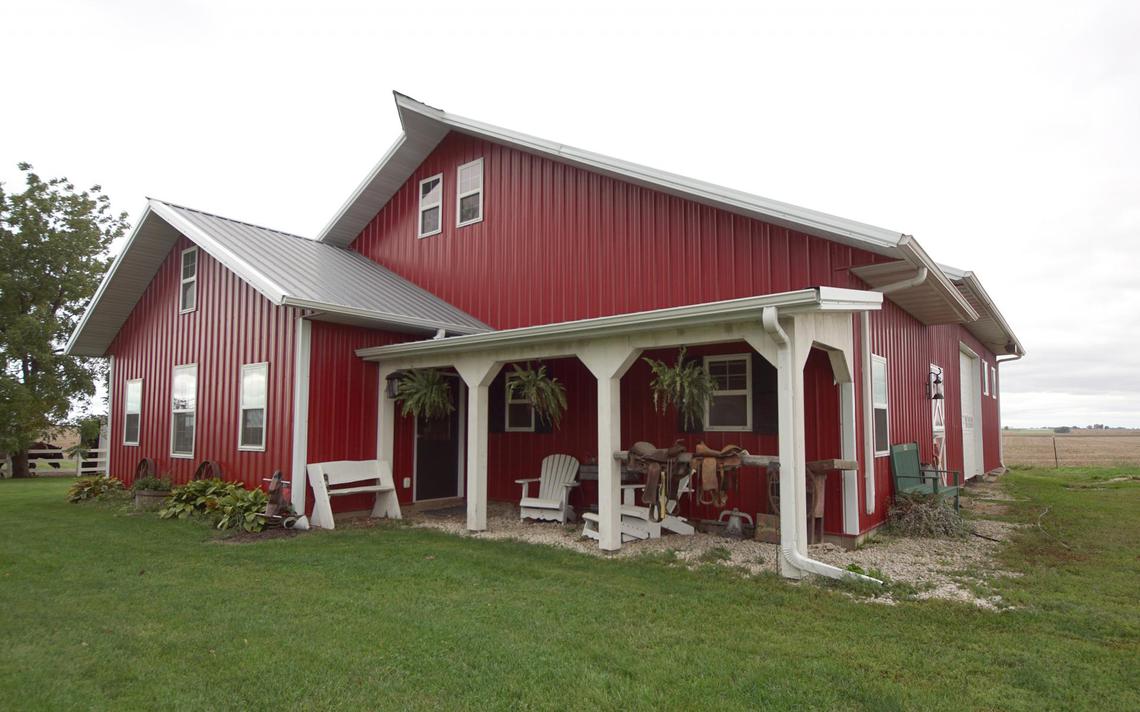

 Now ignorance is bliss and some folks, well they are very, very happy. Legally (not to mention morally) an engineered set of building plans cannot be customized, without a revised set of engineered drawings being produced. An engineer puts his or her career on the line when they seal a set of drawings – it does not come with free rein to make any changes!
Now ignorance is bliss and some folks, well they are very, very happy. Legally (not to mention morally) an engineered set of building plans cannot be customized, without a revised set of engineered drawings being produced. An engineer puts his or her career on the line when they seal a set of drawings – it does not come with free rein to make any changes!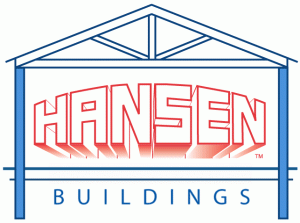 As a result of this we assembled for ourselves an IT staff second-to-none and along with our third-party independent engineer we built what we consider to be by far our industry’s best possible design software – Instant Pricing™. We continue to expand upon it and add new features daily, it is frankly astounding as it will make changes as fast as I can hunt-and-peck.
As a result of this we assembled for ourselves an IT staff second-to-none and along with our third-party independent engineer we built what we consider to be by far our industry’s best possible design software – Instant Pricing™. We continue to expand upon it and add new features daily, it is frankly astounding as it will make changes as fast as I can hunt-and-peck.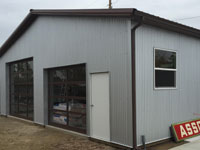 Things to consider with this method of mounting columns, rather than embedding them – cost of sonotubes (an 18″ diameter tube 4′ long will run around $20), a little over twice as much concrete will be needed for holes (roughly $15 on an 18″ diameter hole), brackets (roughly $50 plus shipping) and mounting hardware. This will be offset slightly by columns being four feet shorter in length. Due to soil bearing capacities, there are many instances where larger diameter holes will be needed, but for this discussion’s sake – probably $75 per hole in minimum added investment is not unrealistic.
Things to consider with this method of mounting columns, rather than embedding them – cost of sonotubes (an 18″ diameter tube 4′ long will run around $20), a little over twice as much concrete will be needed for holes (roughly $15 on an 18″ diameter hole), brackets (roughly $50 plus shipping) and mounting hardware. This will be offset slightly by columns being four feet shorter in length. Due to soil bearing capacities, there are many instances where larger diameter holes will be needed, but for this discussion’s sake – probably $75 per hole in minimum added investment is not unrealistic. DEAR POLE BARN GURU:
DEAR POLE BARN GURU: 
 DEAR JIM: Since you are in planning stages, I will throw lots of free advice at you.
DEAR JIM: Since you are in planning stages, I will throw lots of free advice at you. Face it, we humans are dimensionally challenged. Even though we have an idea a basketball hoop will be at 10 feet, we think our car needs a door this height. We want to make certain you design a building with adequate spaces for your activities. This includes properly sized doors, properly spaced, to actually allow prized possessions in or out without damage to your building or something treasured.
Face it, we humans are dimensionally challenged. Even though we have an idea a basketball hoop will be at 10 feet, we think our car needs a door this height. We want to make certain you design a building with adequate spaces for your activities. This includes properly sized doors, properly spaced, to actually allow prized possessions in or out without damage to your building or something treasured.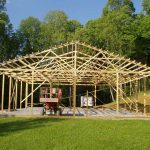 The span of the 1st section (north side), would need to be 18ft. If I used a triple truss at 18 ft. and 2×8 purlins would I be able to get this to work. I will be using a metal roof the 30 ft. wall will have a 16 ft. door and 9 ft. door Eve entry. I know it’s not optimal. But to get a lift inside the garage it will be a must to get this span. Also my garage door will follow the roof line. In the 18 ft. area it will be hung from the purlins. A winch will be used as an opener. Also attached to the purlins but boxed to prevent movement.”
The span of the 1st section (north side), would need to be 18ft. If I used a triple truss at 18 ft. and 2×8 purlins would I be able to get this to work. I will be using a metal roof the 30 ft. wall will have a 16 ft. door and 9 ft. door Eve entry. I know it’s not optimal. But to get a lift inside the garage it will be a must to get this span. Also my garage door will follow the roof line. In the 18 ft. area it will be hung from the purlins. A winch will be used as an opener. Also attached to the purlins but boxed to prevent movement.”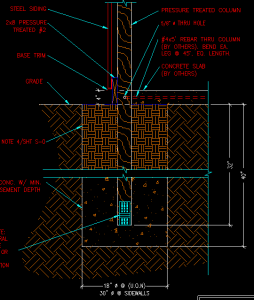
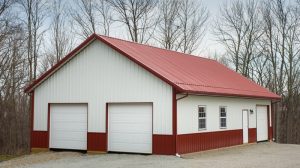 Seriously?
Seriously?

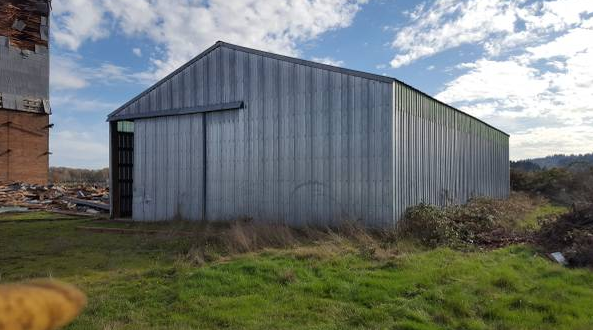
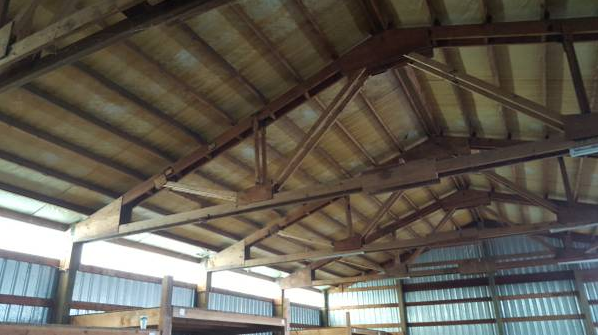
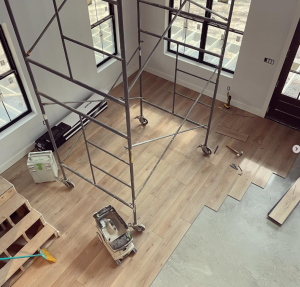 IBC TABLE 1604.3 DEFLECTION LIMITS addresses the allowable deflection as “l” – the distance being spanned divided by a given unit of acceptable deflection. For exterior walls with flexible finish (such as gypsum drywall) under a wind load, this limitation is l/120. And from Footnote “f” of the table, “The wind load is permitted to be taken as 0.42 times the “component and cladding” loads for the purpose of determining deflection limits herein.
IBC TABLE 1604.3 DEFLECTION LIMITS addresses the allowable deflection as “l” – the distance being spanned divided by a given unit of acceptable deflection. For exterior walls with flexible finish (such as gypsum drywall) under a wind load, this limitation is l/120. And from Footnote “f” of the table, “The wind load is permitted to be taken as 0.42 times the “component and cladding” loads for the purpose of determining deflection limits herein.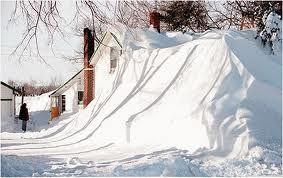 No snow yet, but we will get to it. Here is the response:
No snow yet, but we will get to it. Here is the response: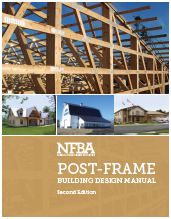 The NFBA has risen to the occasion with the recent introduction of the new Post-Frame Building Design Manual! The second edition of the manual—and the first new edition since 2000—is the ultimate tool for post-frame design. Eight chapters, 200 pages, and hundreds of photos, diagrams, illustrations and design tables cover everything you need to know about designing with post frame.
The NFBA has risen to the occasion with the recent introduction of the new Post-Frame Building Design Manual! The second edition of the manual—and the first new edition since 2000—is the ultimate tool for post-frame design. Eight chapters, 200 pages, and hundreds of photos, diagrams, illustrations and design tables cover everything you need to know about designing with post frame.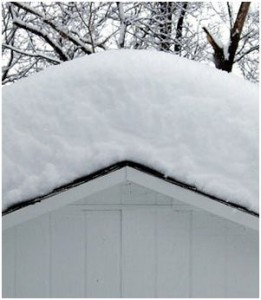
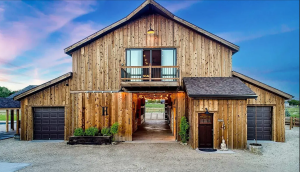 Until I read their next paragraph:
Until I read their next paragraph: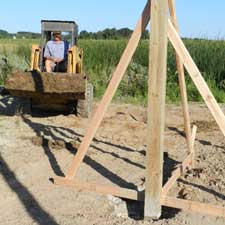 The building plans call out for the sidewall (double truss bearing) columns to be 6×8, with the six inch face oriented towards the sides of the building.
The building plans call out for the sidewall (double truss bearing) columns to be 6×8, with the six inch face oriented towards the sides of the building. A real life example occurred recently. Client ordered a building kit and thought the roof snow load was to be 35 psf (pounds per square foot). Way too late into the game (prefabricated roof trusses had been delivered to the jobsite) the Building Department tells the permit applicant, “Oops”!
A real life example occurred recently. Client ordered a building kit and thought the roof snow load was to be 35 psf (pounds per square foot). Way too late into the game (prefabricated roof trusses had been delivered to the jobsite) the Building Department tells the permit applicant, “Oops”!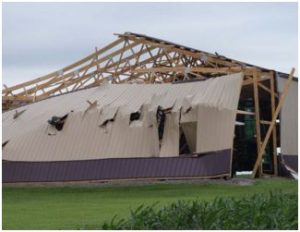 They are in Michigan (I am really not trying to pick on Michigan). Their statement, “Builders here do not like to have to build to wind loads”!!
They are in Michigan (I am really not trying to pick on Michigan). Their statement, “Builders here do not like to have to build to wind loads”!!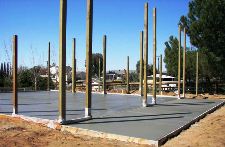
 coastal engineering.
coastal engineering.





