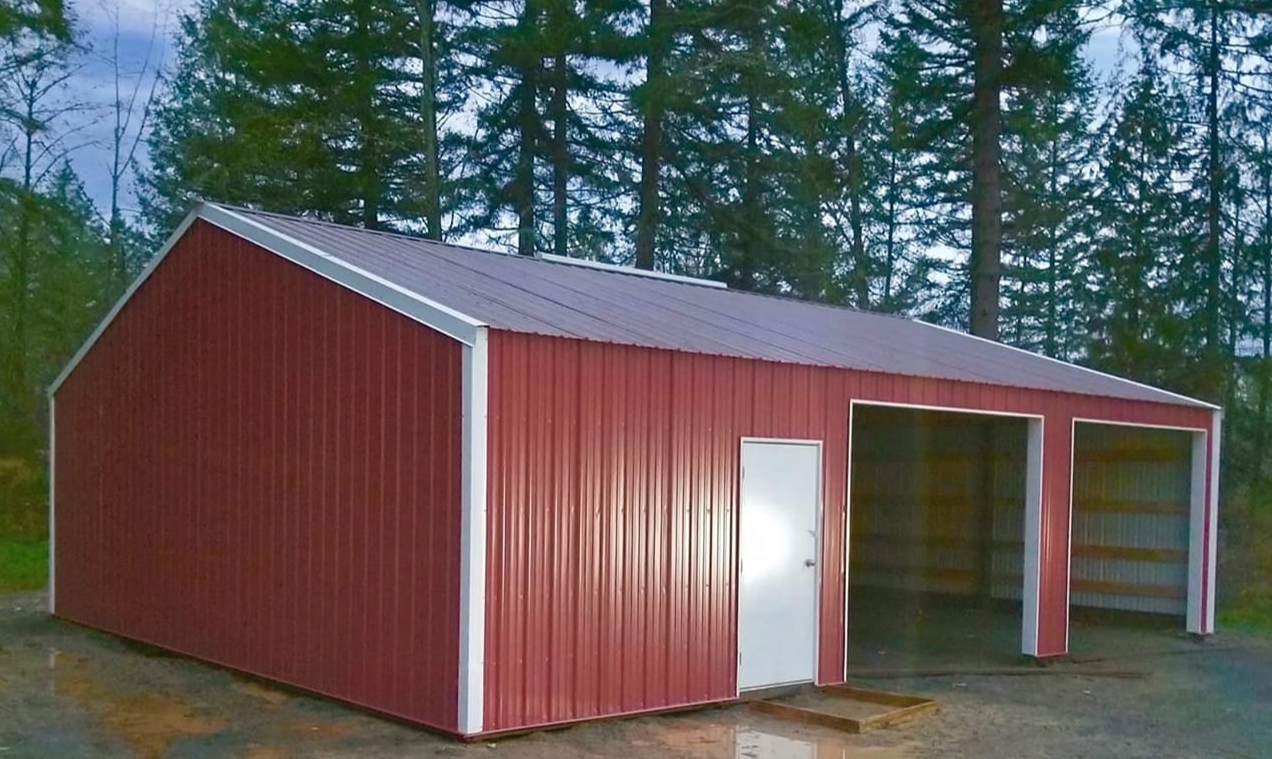How To Properly Design a Barndominium Wood Floor Over a Crawl Space
Reader JERRY in HAWESVILLE writes:
“If one were to build a post frame home on a crawlspace and the floor joists were sitting on a 3 ply 2×10 center beam on post spaced 8-10 feet apart, how does one support the joists at the outer walls? Do you need another 3 ply beam on each side and how would you attach those to your posts? If you could show a diagram, that would be great. Thanks.”
 Well Jerry, a simple answer is yes, you need to support floor joists at the exterior wall. Beyond this things begin to get more complex and should only be done with a Registered Professional Engineer being involved.
Well Jerry, a simple answer is yes, you need to support floor joists at the exterior wall. Beyond this things begin to get more complex and should only be done with a Registered Professional Engineer being involved.
Let’s begin with your interior floor beams, we will check for a beam spanning 10′:
fb: bending stress from live/dead loads
P = (D + L) = 10 psf + 40 psf = 50 psf
W = 50 psf * 8′ / 12 in./ft. = 33.333 pli (8′ is tributary area being carried by 3 – 2×10 #2 SYP members)
M = (33.333 pli * 120″2) / 8 = 60000 in.lbs
S = b * d2 / 6 = 3 * 1.5″ * 9.25″2 / 6 = 64.17 in.3
fb = M / S = 60000 in.lbs / 64.17 in.3 = 934.99 psi
934.99 ≤ 800 x 1.15 (Increase for repetitive members) so over stressed in bending by 1.6%
Not a very practical design solution.
If beam span is reduced to 8′, then allowable tributary area could be increased to 12′ (e.g. 6′ on either side).
Moral is your proposed 3 ply 2×10 beam is probably not a best solution.
Beams also need to be checked to meet Code required deflection limitations of l/360 where “l” is the span of beam between supports. In this instance, bending will dictate design.
Hopefully this alone shows a fully engineered solution is best, as an engineer will confirm all needed grades and dimensions, as well as best connection methods. He or she will also design column footings to be adequate in diameter to properly distribute added weight (both live and dead loads) being added due to your floor system.







